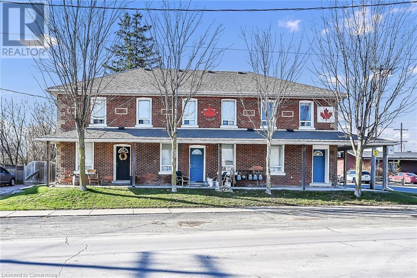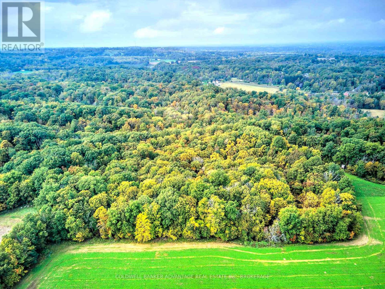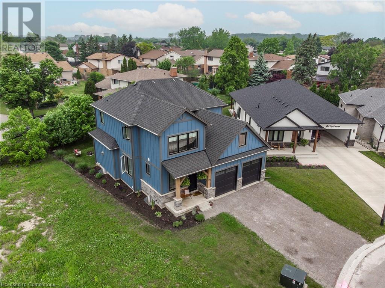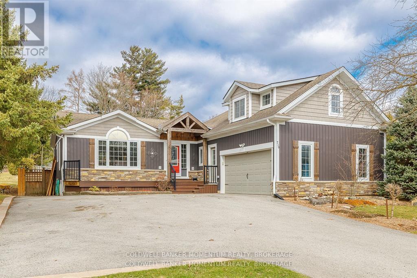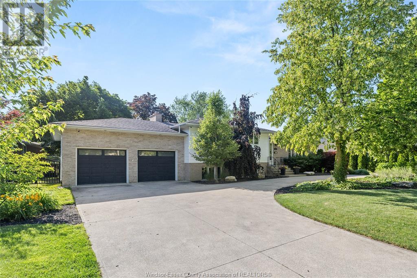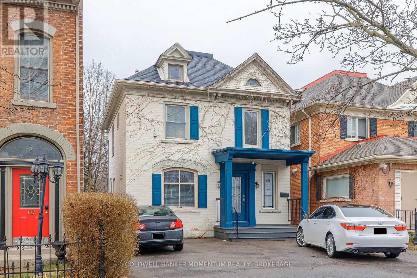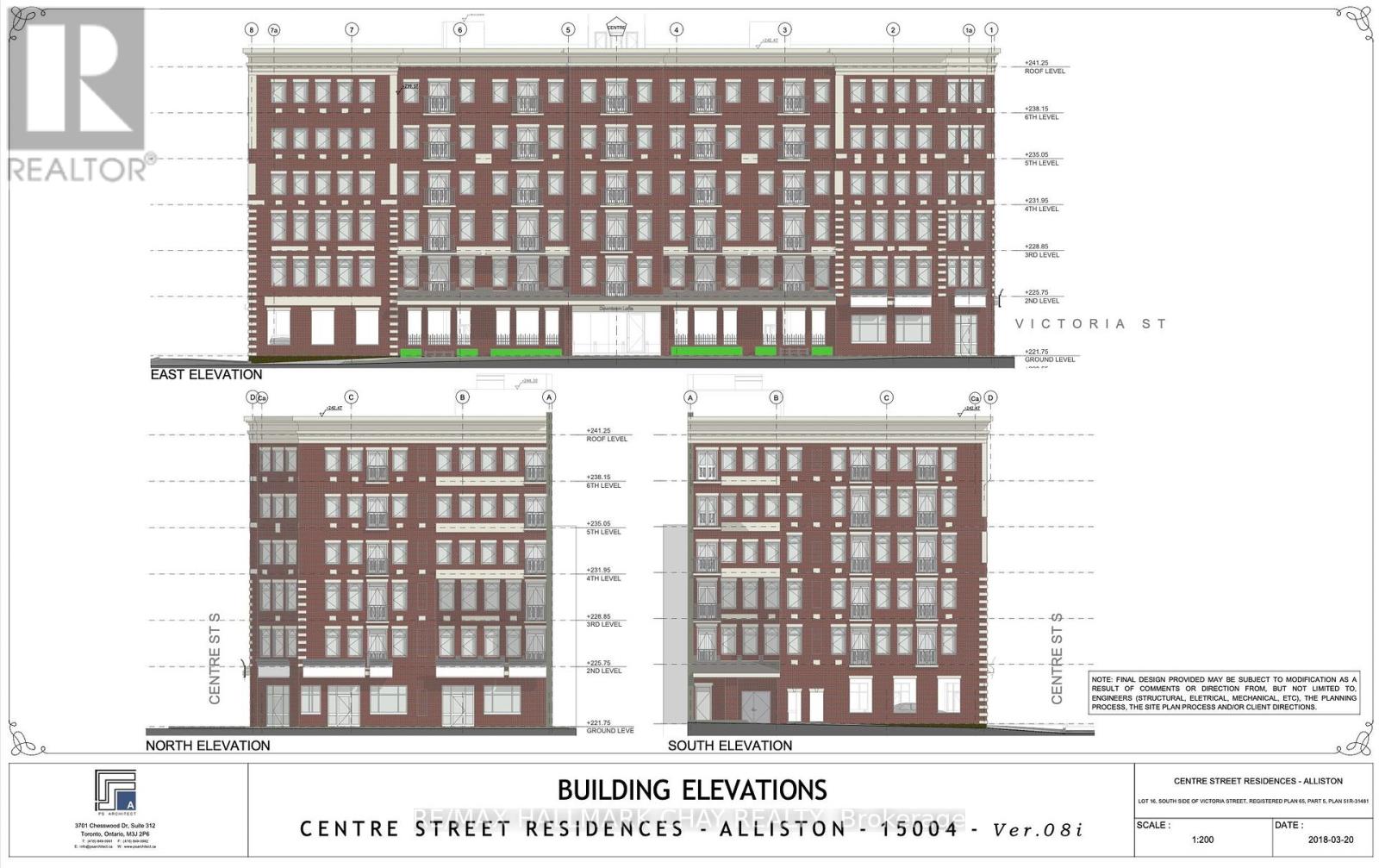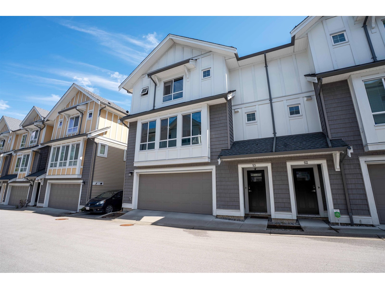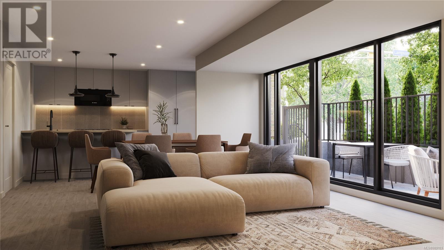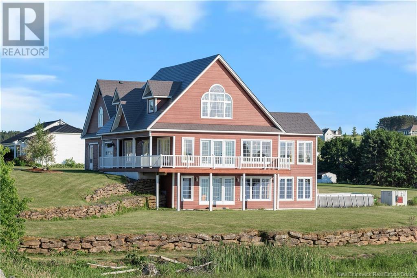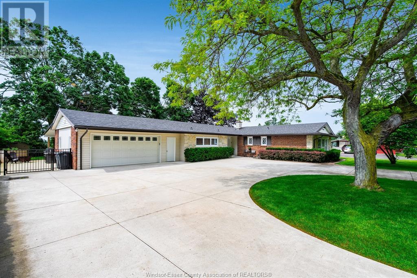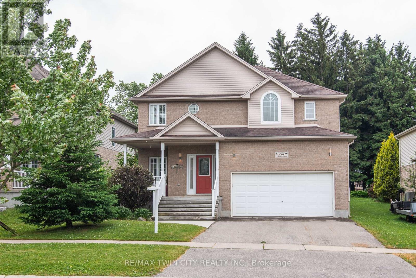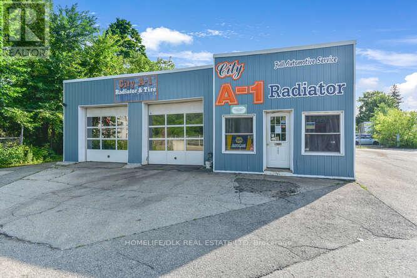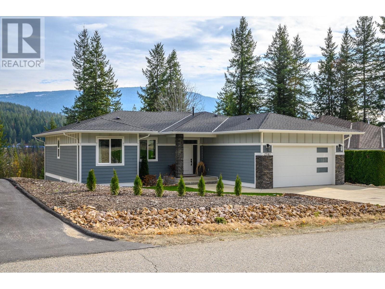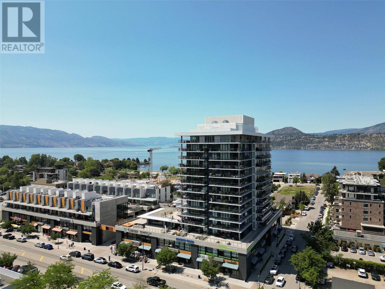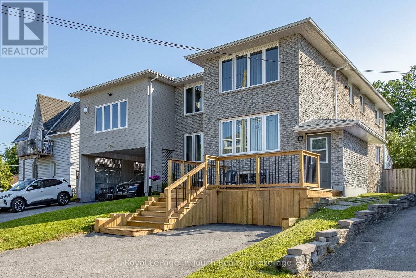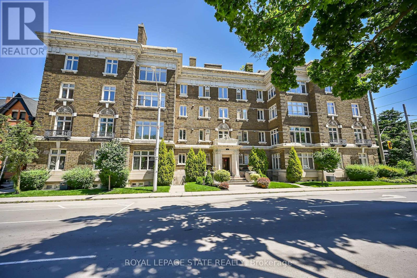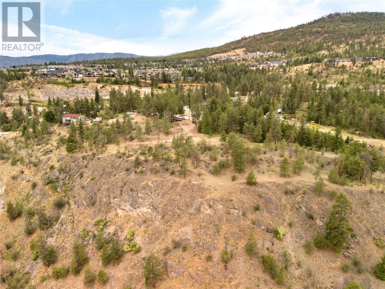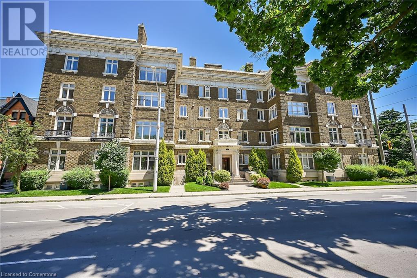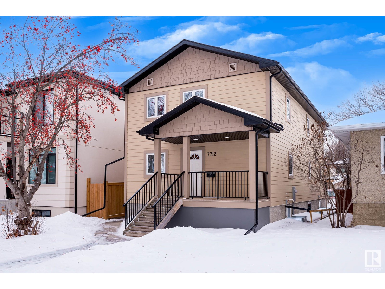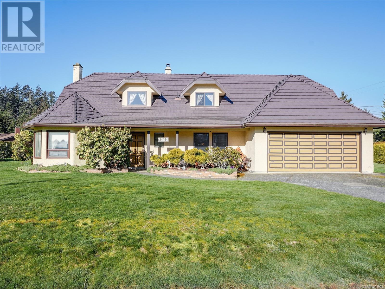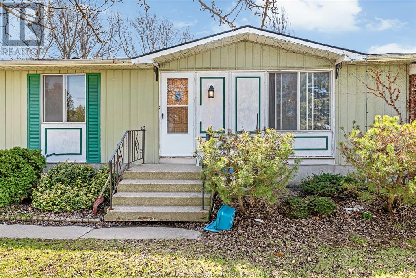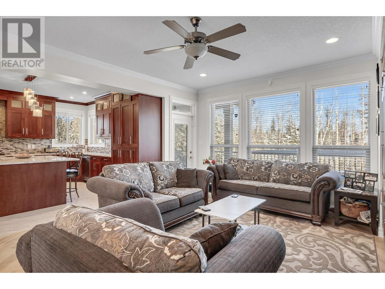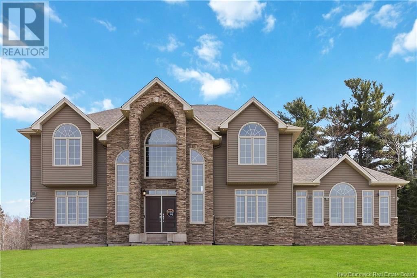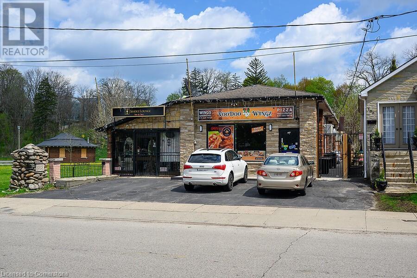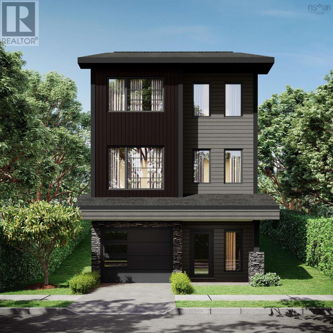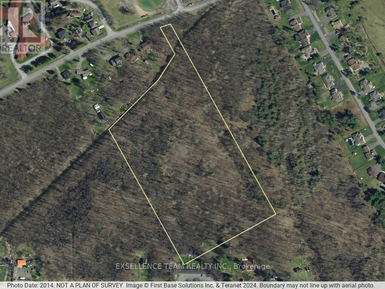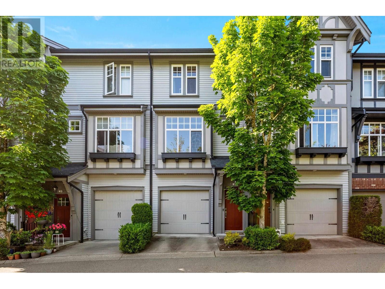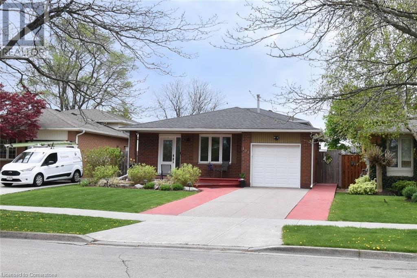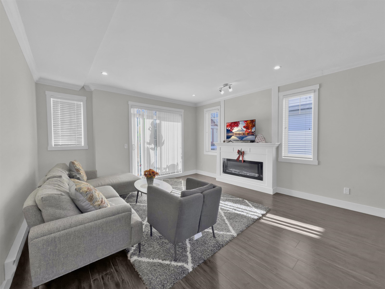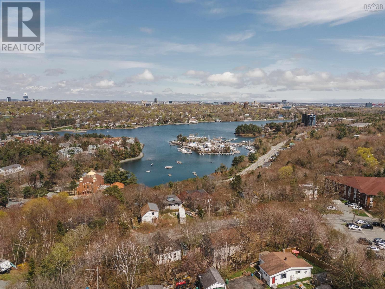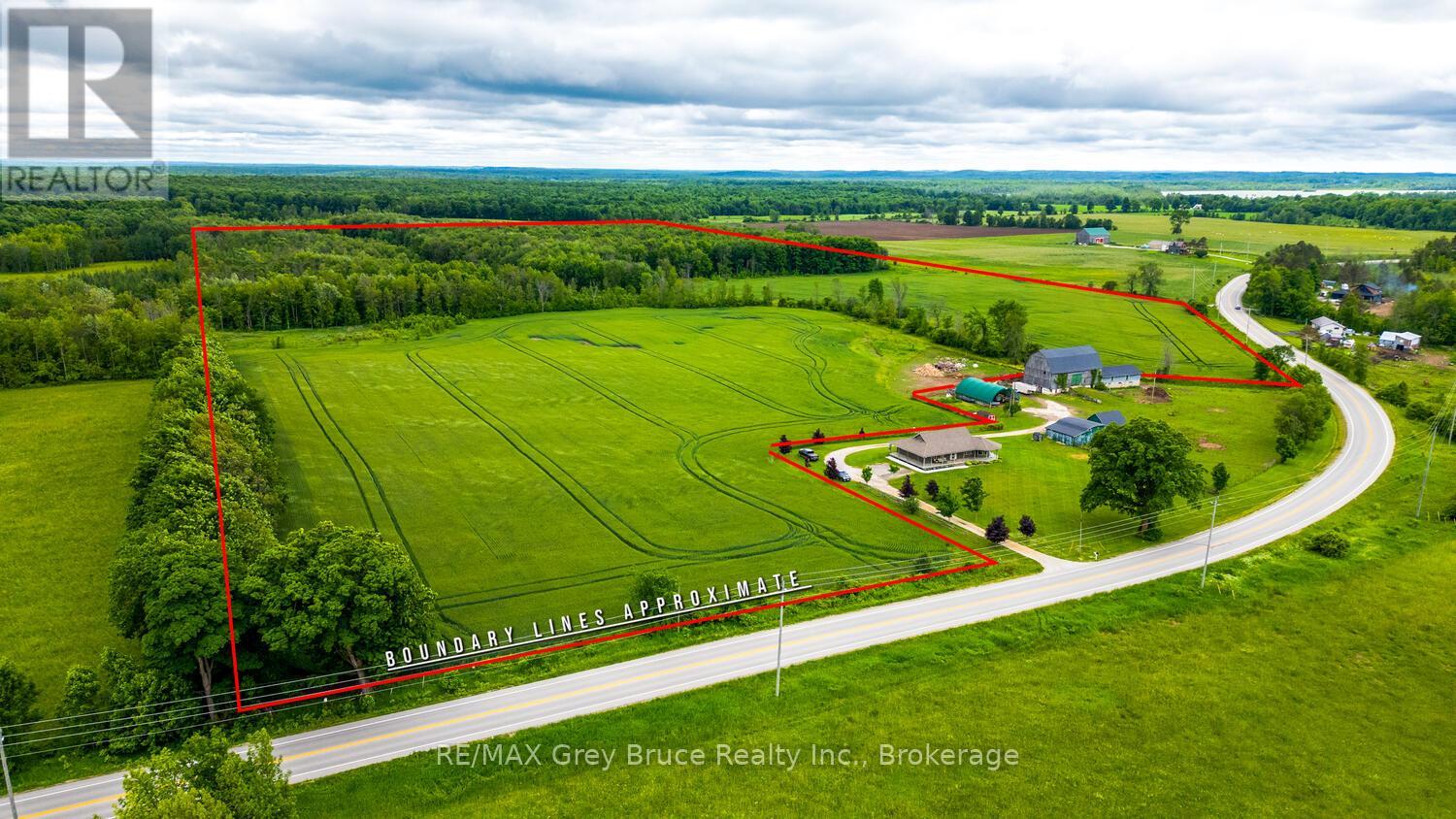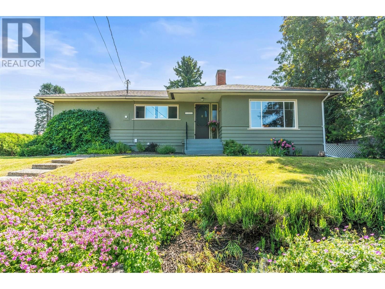129 Lynden Road
Lynden, Ontario
Rare opportunity to assume existing mortgage @ 3.05% for qualified Buyers!!!! This 4 unit building in the Village of Lynden has 2- 2 Bedroom units and 2-1 Bedroom units, all have separate meters for Hydro and Gas, each with their own furnace and air conditioning, hot water heater, stackable washer & dryer, fridge, stove, and dishwasher in each apartment. Each has a separate storage unit as seen in photos. Roof has been updated and the building has been thoughtfully maintained. All units have out porches for their use with 1 unit having an outside wooden deck. Great way to get into the residential market in a small popular village in Flamborough. (id:60626)
RE/MAX Escarpment Realty Inc.
92 Ivy Crescent
Thorold, Ontario
CUSTOM BUILT BEAUTY, THAT CHECKS ALL THE BOXES!!! This home exudes curb appeal from the minute you drive up, enjoy your morning coffee or evening wine on the front covered porch with great wood details. Inside you will be WOWED by the amazing open concept main floor allowing for plenty of natural light and making it perfect for entertaining family & friends. The LR with gas F/P is the perfect space for family movies or games. The kitchen is a showstopper with the large island w/quartz counters and plenty of seating, S/S appliances, ample cabinets for all your storage needs and a bonus buffet serving area that lends to the Kitch and the DR. The main ?r is complete with a den/library and 2 pce bath. Upstairs offers 3 great sized bedrooms, master w/beautifully updated 3 pce ensuite. There is also a 4 pce main bath and the convenience of upper laundry. Downstairs offers even more space with a large Rec Rm., 4thbed and potential for another bath. The backyard offers plenty of space for your backyard oasis with a large sized deck for family BBQs. Do NOT miss this BEAUTY located close to parks, trails, shopping and more!!! (id:60626)
RE/MAX Escarpment Realty Inc.
154&155 Lot
Thorold, Ontario
Have you been searching for something truly unique? Welcome to this breathtaking 20-acre parcel nestled on the border of Thorold and Fonthill. This remarkable property is divided into two sections, one 15-acre and one 5-acre by a 66 ft wide road allowance, offering flexibility and potential for future use. With a mix of flatland, rolling hills, spring-fed creeks, and scenic trails winding through a variety of mature trees, the landscape is nothing short of magical. Located within the Niagara Escarpment and under the jurisdiction of the Niagara Conservation Authority, this land offers serenity and seclusion, yet remains close to city conveniences. Whether you're dreaming of a peaceful retreat or planning for the future, this one-of-a-kind property provides the space and setting to make it happen. Access is currently via a road allowance. Buyer to verify all future uses. (id:60626)
Coldwell Banker Advantage Real Estate Inc
92 Ivy Crescent
Thorold, Ontario
CUSTOM BUILT BEAUTY, THAT CHECKS ALL THE BOXES!!! This home exudes curb appeal from the minute you drive up, enjoy your morning co?ee or evening wine on the front covered porch with great wood details. Inside you will be WOWED by the amazing open concept main ?oor allowing for plenty of natural light and making it perfect for entertaining family & friends. The LR with gas F/P is the perfect space for family movies or games. The kitchen is a showstopper with the large island w/quartz counters and plenty of seating, S/S appliances, ample cabinets for all your storage needs and a bonus buffet serving area that lends to the Kitch and the DR. The main ?r is complete with a den/library and 2 pce bath. Upstairs offers 3 great sized bedrooms, master w/beautifully updated 3 pce ensuite. There is also a 4 pce main bath and the convenience of upper laundry. Downstairs offers even more space with a large Rec Rm., 4th bed and potential for another bath. The backyard offers plenty of space for your backyard oasis with a large sized deck for family BBQs. Do NOT miss this BEAUTY located close to parks, trails, shopping and more!!! (id:60626)
RE/MAX Escarpment Realty Inc.
124 Road 10
Oliver, British Columbia
Flat, usable land with riverfront access, privacy, and mountain views—this unique property is full of potential. Perfect for vegetable and fruit farming, livestock, or a market garden, with established produce beds ready to work. The property is located on a quiet no-thru road just minutes from town, and next to the Okanagan River. Multiple Equipment Sheds, garages and storage buildings (6 total) ranging from 100 to 800 sqft in size per building. 3 power meters: 1 for the farm pump, 1 for the outbuildings and one for the house. This property offers peace and space without sacrificing convenience. The quaint older manufactured home is currently rented for $1,800/month on an annual lease to Oct 1, 2025, providing reliable income. Amazing Tenants--they would love to stay. The farmland is leased to a local farmer for $6,000/year. Whether you’re looking to expand your agricultural operations, generate rental revenue, or build your dream home this property checks all the boxes. You can even build a new home here! With flexible zoning and endless possibilities, opportunities like this don’t come around often. At least 24 hours notice required for all showings. When you view this amazing property, take a quick hike down the Trans Canada Trail which is adjacent to the property directly along the gorgeous Okanagan River. (id:60626)
RE/MAX Wine Capital Realty
1909 - 2220 Lakeshore Boulevard W
Toronto, Ontario
Bright South West Corner Exposure W/ Spacious Balcony & Lots Of Windows. Overlooking The Park & lake. Open Concept 859 Sqft Interior + 201 Sqft Exterior balcony. Downstairs has Metro Grocery, Lcbo, Shoppers Drug Mart, Starbucks, Restaurants, Banks At Condo Complex Podium. Walk to The beautiful Humber Bay Trail For Beautiful Lake/Park View and enjoy Delicious Restaurants, Cafes & Farmers Market. 1 Parking & 1 Locker (id:60626)
Aimhome Realty Inc.
719 Welland Road
Pelham, Ontario
Welcome to 719 Welland Road, Fenwick! This gorgeous home is situated in the heart of Fenwick, close to the downtown. Located in the catchment zone for Wellington heights Public School and E.L. Crossley, this area is highly sought after. This exquisite 3 bedroom 2 bathroom home leaves nothing to be desired. From high end finishes to a large driveway, 1.5 car garage and beautiful bonus loft space, this home is ideal for your family. The open concept living area features beautiful exposed beams and is perfect for entertaining your friends and family. The basement features a large rec space that would be great for a theatre, pool room or extra living space. Also located in the basement you'll find the very large third bedroom, second 4 piece bathroom and dedicated laundry room. The large loft over the garage offers a wonderful office space or bonus room for your family to enjoy. Don't miss your opportunity to see this stunning home in Fenwick! (id:60626)
Coldwell Banker Momentum Realty
4259 Roseland Drive East
Windsor, Ontario
Welcome to 4259 Roseland Dr E, a rare gem backing onto Roseland Golf Course's 15th tee. This charming 4-level side split offers 1,423 sq ft above grade on a stunning 115-ft wide half-acre lot. Featuring 3 bedrooms, 2.1 baths, and a show-stopping entertainer’s kitchen with a wet bar and backyard views. Enjoy a private, fully fenced oasis with an inground pool, screened-in patio, and detached 450 sq ft structure—perfect for an ADU or studio. Updates include plumbing (2013), pool liner (2013), newer heater/pump, and a 2-car garage with wide C-shaped drive. Thoughtfully maintained with finished lower levels, a walk-in closet, sump pump with battery backup, sprinkler system, and wired security setup. Includes all appliances and pool equipment. A truly unique opportunity in a prime South Windsor location! (id:60626)
Deerbrook Realty Inc.
179 King Street
St. Catharines, Ontario
Welcome to 179 King Street in downtown St. Catharines! This gorgeous building has been professionally renovated and offers many opportunities to prospective buyers. Boasting 1932 square feet of possibilities, it could be great for an owner operator to call it both their home and work space. Whether you're looking to open a high end salon, legal or accounting office or any other professional space, this beautifully maintained character building could be your perfect match! The main floor features a half bath and kitchenette and the second floor features a 4 piece bathroom. The building also comes with 4 dedicated parking spaces, a large backyard and rental income from the accounting business renting on the 2nd level. Located in the downtown core, this building is perfectly situated for any successful business. (id:60626)
Coldwell Banker Momentum Realty
47 Victoria Street E
New Tecumseth, Ontario
RARE PRIME COMMERCIAL LOT IN THRIVING DOWNTOWN ALLISTON! Located in the downtown core along highway 89 (Victoria St), this vacant lot offers excellent exposure and connectivity - across the street from Shoppers Drug Mart, a short walk from the local high school, Banting Memorial, which serves over 1500 students. Perfectly situated within a high-traffic commercial zone, it benefits from a strong walking score. Strategically positioned near the Honda of Canada Plant - a major regional employer with over 4200 employees with plans to expand with new EV plants in the future, this site taps into a significant daytime workforce and underscores why Alliston is rapidly evolving into one of Ontario's key growth corridors. With designated downtown core commercial zoning, the lot supports a wide variety of uses- retail storefronts, office spaces, service businesses, or mixed-use developments with residential apartments. See attached rendering for consideration. A true 10+ investment to add to the portfolio! (id:60626)
RE/MAX Hallmark Chay Realty
53 9688 162a Street
Surrey, British Columbia
BEST PRICE & LOCATION IN COMPLEX! This 3-bed, 2.5-bath corner townhome by Streetside Developments backs onto a serene greenbelt. The Canopy model boasts an open-concept layout with a modern kitchen featuring Whirlpool stainless steel appliances, gas range, and quartz countertops. . A double garage ensures ample storage. Steps from schools, Tynehead Park, T&T, Guildford Mall, and major routes, this pet- and rental-friendly gem shines. Main floor features airy windows, warm laminate flooring, a powder room, and a balcony with gas BBQ hookup. Upstairs, find a stunning ensuite and full bath with deep tub. Private, fenced backyard! A cozy treasure! (id:60626)
Sutton Group - 1st West Realty
Th1 1102 Esquimalt Rd
Esquimalt, British Columbia
75% sold!! Located in the heart of Esquimalt Village, The Proxima is perfectly positioned for a life full of adventure, experiences, & amenities w/ Saxe Point Park, local breweries, Esquimalt Market, shopping, & the Archie Browning Sports Centre just a stone’s throw away. A variety of 89 units consisting of 1, 2, 3 bedroom, penthouse, and townhouse units are now available brought to you by award winning GT Mann Contracting. Stunning interior finishing choices & superior space planning provided by Spaciz Design featuring quartz countertops, eat in kitchen island, deluxe appliance pkg, heated ensuite flooring, fireplace, & heat pumps w/ cooling. Whether relaxing on the sunny balcony, working out in the state-of-the-art gym, visiting the atrium or courtyard, residents can live life their way at The Proxima. (id:60626)
Coldwell Banker Oceanside Real Estate
1379 Route 525
Sainte-Marie-De-Kent, New Brunswick
**MEDIA TOUR LINK / LUXURY WATERFRONT PROPERTY / BEACH / WALK OUT** Welcome to 1379 Route 525, Saint-Marie de Kent. This executive home sits on the prestigious Saint-Marie River and has much to offer. Enjoy the perks of waterfront living, install your very own docks, boat, canoe, jetski, kayak and enjoy a SANDY beach all from your very own FRONT YARD! The main level features a foyer area, from here you will be able to access a bedroom, laundry room along side a full bathroom. The main level is completed with a BRAND NEW kitchen, dining room/ living room and sunroom combo that features panoramic views of the river. Balcony access is also available from here! The upper level consists of a total of 3 bedrooms, the primary being extra spacious, featuring cathedral ceilings and 2 walk-in closets! This level is completed with a 4pc bath with your very own jet tub. The lower level is walk-out and unfinished giving you the possibility to complete to your own taste and liking. This home also features a total of TWO garages, one on the main level which features a finished loft and ANOTHER LARGE GARAGE on the lower level with access to the backyard, Ideal for storing cars, ATVs, snowmobiles and much more. Situated in proximity to a boat launch, restaurants, grocery stores, pharmacies, clinics, community centres, banks and many local schools just to name a few! 30 minutes to Moncton this place makes it quick and easy to get to a major cities & access major retail stores such as Costco. (id:60626)
Exit Realty Associates
8123 8125 83 Av Nw
Edmonton, Alberta
Step into a prime investment opportunity with this fully renovated legal 4-plex in the heart of Idylwylde, offering the perfect blend of strong cash flow and long-term appreciation. Three of the units feature 3 bedrooms, while one basement suite offers 2 bedrooms—ideal for a diverse tenant mix. Upper suites include 1.5 baths, and basement units have a full bath. With over $230,000 invested in upgraded kitchens, flooring, electrical, plumbing, and a new roof, this is a worry-free asset built for longevity. Located just steps from Bonnie Doon Mall, the Edmonton LRT, and U of A’s Campus Saint-Jean, the property benefits from consistent demand in a high-appeal area. Each suite includes separate laundry, modern finishes, and the property features a double detached garage—perfect for additional tenant value or owner storage. This is an exceptional opportunity to own a turnkey property in one of Edmonton’s most established and tenant-friendly investment corridors. (id:60626)
Exp Realty
26 Crest View Drive
Leamington, Ontario
Charming Ranch Home On One Acre - Minutes from Town! Welcome to this beautifully maintained ranch-style home nestled on a spacious 1-acre lot just minutes from town! This 3-bed, 2-bath home offers convenient main floor living with plenty of space and future potential. Step inside to find a warm and inviting layout featuring a large living room with a cozy wood-burning fireplace. The kitchen opens to a dining area, ideal for family meals and entertaining. Just off the living area, enjoy a sunspace room - great for morning coffee. hobbies, or simply soaking in the natural light. The primary suite includes a walk-in closet and a private ensuite bath. Two addt'l main-floor bedrooms share a full bathroom, offering flexibility for guests, kids, or a home office. You'll also find a main-floor laundry room for ultimate convenience. Need more space? The full, unfinished basement offers endless possibilities with a roughed-in bathroom and a 2nd wood burning fireplace - ready for your custom touch. Don't miss this rare opportunity to enjoy peaceful country-style living with the perks of being close to town. (id:60626)
Century 21 Local Home Team Realty Inc.
178 Ferris Drive
Wellesley, Ontario
# Welcoming Family Haven in Wellesley Nestled in the charming community of Wellesley, this spacious almost 2,300 sqft home at 178 Ferris Dr offers incredible value in a family-friendly neighborhood. You will love the convenient location that balances small-town charm with modern living. As you approach this inviting property, you'll notice the fully fenced yard - perfect for kids, pets, and those with green thumbs! The outdoor space is a true retreat featuring a massive deck with gazebo, jacuzzi hot tub, garden shed, and even a trampoline (yes, it stays!). Step inside to discover a thoughtfully designed interior with the perfect blend of comfort and style. The custom two-tone kitchen showcases elegant quartz countertops and stainless steel appliances, with sliding doors leading to your outdoor oasis. Entertain guests in the formal dining room with its convenient dry bar and built-in cabinets, then relax in the bright family room featuring a cozy gas fireplace. A stylish 2-piece bath with glass sink completes the main level, with space available for main floor laundry. Upstairs, the primary bedroom is a true retreat with electric fireplace, remote-control blinds, organized walk-in closet, and an ensuite bathroom with custom cabinets plus washer and dryer. The lower level entertainment zone features a recreation room with electric fireplace,an arcade-style video game( included), fourth bedroom, 3-piece bath, cold cellar, utility room, and workshop/storage space. New to market and priced to impress, this move-in ready family home won't last long! (id:60626)
RE/MAX Twin City Realty Inc.
163 Perth Street
Brockville, Ontario
Welcome to 163 Perth St, Brockville. This centrally located, successful automotive repair shop has been family run for X years and the current owners are looking to step down. Sitting on an acre of land in the heart of the city, this 6 bay building includes 4 hoists, 1 ramp and 1 alignment machine. Plenty of parking for customers as well as for storage and a great office space. With the roof redone in 2024 this operation is absolutely turnkey. Not looking to repair vehicles? The location alone will appeal to any business looking to benefit from the enhanced driveby traffic. Come check out 163 Perth St and put your business plan in motion. (id:60626)
Homelife/dlk Real Estate Ltd
826 Beach Boulevard
Hamilton, Ontario
Some homes just feel right the moment you step inside and 826 Beach Boulevard is one of them. This beautifully renovated 4-bedroom character home blends timeless charm with modern upgrades, offering bright, open-concept living just steps from the lakefront.Set in a scenic and family-friendly neighbourhood, the home welcomes you with a sun-filled main floor thats been thoughtfully redesigned for todays lifestyle. The spacious living and dining areas flow seamlessly into a custom kitchen featuring a striking combination of stone and butcher block countertops, premium appliances, updated lighting, and elegant finishes throughout.The updates extend well beyond aesthetics. This home features newer flooring, updated bathrooms, a 200-amp electrical service, smart home features (including connected lighting, thermostat, and smoke/CO detectors), a newer roof, upgraded driveway, and an outdoor kitchen perfect for entertaining in the beautifully landscaped backyard.Upstairs, youll find four generously sized bedrooms and a stunning 4-piece bathroom. The massive third-floor loft offers a versatile retreat, ideal as a private primary suite, creative space, or guest room. The lower level includes a laundry room and a convenient workshop area for all your projects and storage needs.Outdoor lovers will appreciate evening strolls along the waterfront, with direct access just across the street. A scenic 12-kilometer trail stretches from downtown Burlington to Stoney Creek, providing breathtaking shoreline views perfect for walking, jogging, or biking.One of the standout features of this home is its unbeatable location. Bordering Burlington, it offers quick access to the QEW and an easy commute to the GTA, while enjoying the peaceful charm of Hamiltons lakeside community.826 Beach Boulevard is more than just a house its a lifestyle. Move in and enjoy the perfect balance of comfort, character, and convenience. (id:60626)
Keller Williams Edge Realty
2741 Golf Course Drive
Blind Bay, British Columbia
This exceptional family home has everything you need! With 5 bedrooms and 3 bathrooms, this spacious rancher features a fully finished walkout lower level, perfect for a growing family, guests, or even a potential suite. Enjoy the convenience of two sets of washer/dryers, a hot tub with Bluetooth speakers, and an abundance of natural light from large windows on both levels. The open kitchen offers quartz counters and a large island, while the covered deck off the dining room is perfect for outdoor entertaining. Other highlights include central air, built-in vacuum, gas fireplace, and a luxurious master suite. The lower level boasts a family room with patio access, a soundproof media room, and a fenced yard with an electric dog door for added convenience. Additional features include an oversized heated garage with custom shelving, a new shed, natural gas BBQ hookup, and plenty of parking. Just minutes to Shuswap Lake Estates Golf Course, the lake, marina, and beach! Schedule your showing today! (id:60626)
Coldwell Banker Executives Realty
485 Groves Avenue Unit# 502
Kelowna, British Columbia
VACANT, and ready to move in. NEW CARPETS for all bedrooms. Simply gorgeous: 3 beds, 2 baths, plus den, & 1 parking stall. This is a modern designed condo in SOPA Square. Nice and cool, South East facing views! Lounge on the large corner deck with natural gas hookups. Forced air w/ac inside, with expansive windows to showcase the views and let in the natural light. Laminate flooring in the main living. Extensive closet and storage space. The chef-inspired Kitchen includes soft-close cabinets, quartz countertops, stainless appliances, and a gas range. Engineered stone flooring and quartz countertops, with under-mount sinks in the bathrooms. Controlled entry access to the building and parkade. Enjoy the resort-style amenities. They include: an outdoor pool, and a beautiful sun terrace, with a fire pit, the fitness center, plus another outdoor space to entertain larger groups and mingle with the neighbors, as well as a meeting room. Located in the Pandosy District where all restaurants and other nice amenities are just a short stroll away. The new Pansody Public Pier and beach area will surely impress, just around the corner! PETS: 2 pets are allowed with breed restrictions. (id:60626)
Coldwell Banker Horizon Realty
54 Paris Links Road
Paris, Ontario
Explore this charming brick bungalow that offers both comfort and convenience in every detail. Step inside to an open-concept living and dining area, filled with abundant natural light from the large windows, and complete with a cozy gas fireplace. The spacious eat-in kitchen offers plenty of oak cabinetry and direct access to a two-level deck overlooking a private backyard retreat. With 3 bedrooms and a 4-piece bath on the main floor, plus a finished basement featuring a rec room with a bar area, an additional bedroom, a second 4-piece bath, and a large utility room, this home provides ample living space. In addition to the attached 1-car garage with man door to rear yard, there is a separate 505 sq. ft. stone garage/workshop with gas heat and insulation, perfect for your projects and hobbys. Outdoors, you can relax and entertain in the private backyard oasis, complete with a heated inground pool, pool shed, a separate garden shed for tools, and a large 2-level deck (29.5x9.6 and 17.3x14.10) with an awning for upper deck, ideal for outdoor gatherings. With parking for up to 10 cars, there’s room for everyone. This amazing property is private and located close to downtown, schools and all amenities. (id:60626)
Peak Realty Ltd.
206 Lindsay Street
Midland, Ontario
Unique duplex property with a bonus basement studio unit, each with separate entrances. Located in a desirable area near the hospital, shopping, library, restaurants, waterfront trail, and much more. The upper unit has over 1450 sq ft, forced air gas heat, large kitchen with an island, dining area, den, large cozy living room with a gas fireplace, 3 bedrooms, 4pc bath, and a walkout to private deck & yard access. The main floor unit has 3 bedrooms, 4pc bath, large living room, spacious kitchen/ dining area, electric heat & wall A/C unit. The newly renovated lower-level studio apartment includes forced air gas heat, 2 bedrooms, 4pc bath, living room, and kitchen/dining area. New deck and new windows were done between 2017-2025. Common areas include laundry facilities, private backyard, parking, and carport. Both seller and tenants take great pride in this property, which shows in the pristine condition of the entire property. What an amazing opportunity and investment, you wont be disappointed. (id:60626)
Royal LePage In Touch Realty
203 19736 98 Avenue
Langley, British Columbia
High exposure industrial/warehouse micro-strata units in Port Kells/Walnut Grove Northwest Langley comprised of 2 tandem units (203 & 303) for a total of 1,178 Sqft. available with vacant possession. Currently back-to-back with double grade doors (10' x 14') allowing drive through access. Can be easily be demised back in to separate units. Extremely versatile space ideal for a wide spectrum of uses from manufacturing to hobby shop (17 ft ceilings). Empty shell has a washroom and radiant heat open to your ideas. Healthy contingency fund, new roof in 2020. Well managed, secure and gated complex with excellent access to 96th Avenue, Highway 1 and Golden Ears Bridge. AUTOMOTIVE USE ALLOWED! (id:60626)
Century 21 Coastal Realty Ltd.
41 - 86 Herkimer Street
Hamilton, Ontario
Rare Find! Welcome to this timeless penthouse in the Historic Herkimer Apartments! Located in the heart of Hamilton's prestigious Durand neighbourhood, this spectacular 2-bedroom, 1.5-bathroom condo blends historic elegance with modern convenience. This penthouse unit features inlaid hardwood floors, coffered 10' ceilings, crown mouldings, pot lights, and a gas fireplace in the living room with built-in cabinetry.. The open-concept kitchen boasts granite counters, a breakfast island, and abundant cabinetry. Enjoy a 3 with a jacuzzi shower, in-suite laundry, and two separate entrances for added flexibility. Relax in the sunroom with breathtaking views through oversized windows, or entertain on the rooftop deck available to residents. Includes garage parking, two lockers, and all the charm of a historic building with the lifestyle of today. Don't miss this rare opportunity to own a piece of architectural history in one of Hamilton's finest neighbourhoods! RSA (id:60626)
Royal LePage State Realty
Proposed Lot 1 Old Mission Road
Lake Country, British Columbia
Welcome to Proposed Lot 1 Old Mission Road! Located in one of the most desirable and sought after areas in Lake Country – where vineyard covered hills meet pine-studded slopes – this beautiful 3.83-acre building lot offers stunning unobstructed, panoramic views of Wood Lake, the Oyama isthmus, and across to the Kalamalka corridor and beyond. This is a rare opportunity to own a building lot in Lake Country, featuring RR2 zoning that permits a single-family home with a carriage house – offering exceptional flexibility and the potential for future rental income or multigenerational living. All services are conveniently located at the lot line, including water, helping to streamline the construction process. The development permit requirements have already been fulfilled, making this a truly build-ready opportunity in one of Lake Country’s most desirable locations. Once the subdivision plan is registered, all that remains is to apply for your building permits – with current timelines from the District of Lake Country estimated at just 4-6 weeks. Please note, you can bring your own builder and there are no building timeline restrictions. Perched along the western hillside above the Pelmewash Parkway, this property is surrounded by nature offering a peaceful and tranquil backdrop, while being a short distance to all major amenities including, shopping, restaurants, walking/hiking trails, Okanagan Rail Trail, Okanagan Lake, and world-renowned wineries on the Scenic Sip Wine Trail. (id:60626)
Oakwyn Realty Okanagan
86 Herkimer Street Unit# Ph41
Hamilton, Ontario
Rare Find! Welcome to this timeless penthouse in the Historic Herkimer Apartments! Located in the heart of Hamilton’s prestigious Durand neighbourhood, this spectacular 2-bedroom, 1.5-bathroom condo blends historic elegance with modern convenience. This penthouse unit features inlaid hardwood floors, coffered 10' ceilings, crown mouldings, pot lights, and a gas fireplace in the living room with built-in cabinetry.. The open-concept kitchen boasts granite counters, a breakfast island, and abundant cabinetry. Enjoy a 3 with a jacuzzi shower, in-suite laundry, and two separate entrances for added flexibility. Relax in the sunroom with breathtaking views through oversized windows, or entertain on the rooftop deck available to residents. Includes garage parking, two lockers, and all the charm of a historic building with the lifestyle of today. Don’t miss this rare opportunity to own a piece of architectural history in one of Hamilton’s finest neighbourhoods! RSA (id:60626)
Royal LePage State Realty Inc.
7712 110 St Nw
Edmonton, Alberta
Are you looking for a WELL-MAINTAINED, revenue-generating property in the AMAZING AND MATURE neighborhood of MCKERNAN? Look no further! This is an amazing 9 BEDROOM, 6 BATHROOM property features THREE separate SELF-CONTAINED units, making it an IDEAL INVESTMENT for those seeking an income property (think STUDENT RENTAL or Long term tenant) or perhaps even a multi-generational family home. With LONG-TERM SUSTAINABILITY and SAFETY in mind, the EFFICIENCY UPGRADES are over the top – UPGRADED INSULATION, IN-FLOOR HEATING, HARDIE BOARD SIDING, and individual HRVs in each suite, just to name a few. Each floor has a MASSIVE LIVING SPACE AND KITCHEN, three spacious bedrooms, two bathrooms and IN-SUITE LAUNDRY. As a bonus, there is PLENTY OF PARKING in the back. This property is close to schools, the U of A, University Hospital, bike lanes, parks, shopping, LRT, and more. (id:60626)
Professional Realty Group
14 Glen Vista Drive
Hamilton, Ontario
Spacious single family detached All Brick 4 level back split with side entrance to lower level. Fully finished and beautifully renovated. Located minutes from Red Hill Valley Pkwy./QEW/403. Less than 5 minute walk to Bruce Trail/Albion Falls walking trails. Main floor and 3 bed rooms all have hardwood floors. Kitchen is totally renovated with quartz counter tops and all New Appliances. New upgraded Electrical Panel plus wiring. Pot lighting throughout the house. New furnace, water heater, washer and dryer. All new interior and exterior doors. New attic insulation. Attached garage offers entry to home. Potential in/law suite. Covered front porch and concrete patio in fully fenced back yard. New concrete Double driveway. Enjoy essential amenities just minutes away/schools, parks, golf, restaurants, shopping center. Move in and enjoy! (id:60626)
Royal LePage Macro Realty
7050 Briarwood Pl
Sooke, British Columbia
Executive Living on Whiffin Spit! Rarely does a quality built, executive-style home come available on the highly sought after: Briarwood Place. This flat, sunny & manicured half-acre lot is located just a short stroll to the park & beach, and offers mature greenery w/established gardens & landscape. The exceptional 1981 built custom home boasts gracious tiled entrance & many original finishing details making this home ready for occupancy, or your remodelling ideas! Elegant living w/brick fireplace & in-line formal dining. Oak country style kitchen w/large eating area & french doors to private patio/hot tub area. Cozy woodstove in the adjecent family room. Upstairs includes an extra wide hallway w/landing area leading to all 3 bedrooms. Discover relaxation in the spacious primary suite w/his&her closets, full 4pc ensuite & bonus sunroom. Double garage w/workshop space accessed from the laundry room. Plenty of flat parking including separate RV/boat storage. Newer metal roof! This is IT! (id:60626)
Royal LePage Coast Capital - Sooke
3425 County Rd 42
Windsor, Ontario
RARE OPPORTUNITY! 3 bdrm, 1 bath ranch home situated on just over 1/2 acre, fronting on county Rd 42. Prime location bursting with potential, this property is currently zoned Residential, however previously held Commercial zoning status as it was a home based small business. This unique property offers 220 amp service, massive driveway, 2 car garage and plenty of land to build on to bring your vision to life. (id:60626)
Remo Valente Real Estate (1990) Limited
3228 Parkview Crescent
Prince George, British Columbia
* PREC - Personal Real Estate Corporation. Stunning custom home on almost half an acre located in desirable University Heights area. Quality materials and workmanship is evident throughout this large home. House has three bedrooms up and one on main floor. Home has been thoughtfully designed with two primary bedroom suites and generous room sizes throughout. There is an additional two bedroom completely self-contained suite with laundry and separate entrance. Home has irrigation system, concrete finished decks and driveway. Perfect for the large family plus suite for additional family members or revenue. This is a must view home to appreciate all that it comes with. (id:60626)
Maxsave Real Estate Services
93 Principale Street
Memramcook, New Brunswick
Welcome to 93 Principale! This exceptional Dream property epitomizes luxury living just at the limits of Dieppe city. Boasting panoramic views of the Bay of Fundy/Petitcodiac River, over 6 acres of pristine land, and more than 4,500 sq.ft. of meticulously designed living space, this home truly has it all. Step into the grand foyer, which sets the tone for elegance and sophistication. On the main level, you'll find an office and a bright Sitting & Living Room, perfect for relaxation and entertaining guests. The kitchen is a chef's dream with its open concept layout, large island, and dream pantry. The upscale Family Room offers the ideal space for gatherings and leisure time. Upstairs, discover five bedrooms, including a Primary Suite that boasts stunning sunset views. The walkout basement leads to a Double Attached Garage, Games Room, Half Bath, and Bonus Room, providing ample space for various activities. This property is equipped with modern conveniences such a Bonus Room Wired for backup generator, Central Vac, and Dual Zone Ducted Heat Pump. Completed with a paved driveway, landscaping, and more, this dream property awaits its new owner. Don't miss outcall today to schedule a viewing! (id:60626)
Keller Williams Capital Realty
105 Shade Street
Cambridge, Ontario
Wonderful location for any hospitality business directly across the street from the historic Galt Arena Gardens, and parallel to Soper Park. This multi-level 4,983 sq.ft. property is currently operating as a restaurant and separate bar equipped with a indoor/outdoor patio. A three bedroom separate apartment is currently owner occupied. Recent improvements include, concrete sidewalk gas furnace, A/C, plumbing, and apartment upgrades. This property offers a unique opportunity for a live-work situation. The bar area contains a stage area ideal for live music and entertainers. Property can be re-purposed for any number of uses suitable to any buyer. Current zoning C3. Fantastic investment opportunity in a thriving entertainment area. (id:60626)
RE/MAX Real Estate Centre Inc.
8-47 140 Brunello Boulevard
Timberlea, Nova Scotia
The Weybridge by Ramar Homesoffers luxury living in the heart of the Brunello Golf Community. This thoughtfully designed 3 bedroom, 3.5 bath home offers 2,866 sq. ft. of refined living space, with 9-foot ceilings on the main floor and 10-foot ceilings in the walkout basement, creating a bright, open feel throughout. The kitchen is both beautiful and functional, featuring custom cabinetry to the ceiling, quartz countertops and a walk-in pantry. Cozy up in the spacious living room around the electric fireplace, or step outside to the expansive back deck for some fresh air. Upstairs, the primary suite includes a private balcony with golf course views and a 5 piece ensuite with a free standing tub and wall tiled shower. Youll also find three ductless heat pumps, one on each level, for year round comfort. A privacy fence along the back property line offers peace and quiet. This vibrant community is perfect for outdoor lovers with golf, tennis, boating, hiking, skating, and skiing just steps away. Enjoy added peace of mind with a 1-year builder warranty and 10-year Atlantic Home Warranty starting at closing. (id:60626)
Engel & Volkers
1655 Old Perth Road
Mississippi Mills, Ontario
Tucked away just 10 minutes from the vibrant towns of Almonte and Carleton Place lies a property unlike anything else on the market. Welcome to 1655 Old Perth Road. With over 90+ acres of remarkable land, this is a place where natural beauty, rural charm, and lifestyle potential come together in perfect harmony. As you enter the property, you're immediately greeted by a breathtaking landscape. Mature trees and forest hint at the potential for your own syrup harvest each spring. Wander the trails that wind through the mixed terrain - each step revealing something new, from shaded woodland groves to panoramic clearings. At the heart of the property are two stunning spring-fed ponds, glistening in the sunlight and teeming with life. In the winter, imagine lacing up your skates and gliding across the ice under falling snow, just steps from your front door. The home itself is full of character - set back from the road and surrounded by nature. Designed to stand up to the elements, it features a durable metal roof, a wood-fired furnace and a whole-home generator system for year-round reliability. Just behind the home, you'll find an incredible workshop/barn that opens the door to so many possibilities. With a well-maintained structure, the upper level provides outstanding storage or work space, while the partially finished lower level is perfect for any hobbyist - whether you're into woodworking, crafts, mechanics, or something else entirely. This is more than a home - it is a legacy property. A place to grow, to play, to dream. Whether you're envisioning a family estate, a private retreat, or simply want to immerse yourself in a peaceful, rural lifestyle just minutes from town, 1655 Old Perth Road delivers. Municipality has stated that severance is possible, buyer to perform their own due diligence. Substantial frontage on Old Perth Road and Ramsay Concession 3A. (id:60626)
RE/MAX Affiliates Realty Ltd.
00 County Rd 36 Road
South Stormont, Ontario
Opportunity! To all Developers and Builders. The Land in and around the Village of Long Sault is quickly being consumed and used for new Home construction. This Vacant Residential Parcel of Land is currently Zoned RS1-H and has a Potential Possibility for a Subdivision Development. It is a Beautiful Treed Property Inside the Envelope of Long Sault! Approximately 14.74+/- Acres with 66.78+/- Feet of Frontage on County Rd 36. There is a drainage ditch along the North side of the property and the land is mostly naturally sloped towards this ditch. There is a Municipal Water Line running along the Southern End of the Property. Abutting parcel of land to the West is TWP property. Access is by appointment only. All Parties who are Interested for the purpose of Development should Verify with the Appropriate Governing Authorities that the property can be developed for their specific use and the process required to do so. Do not miss this opportunity. As per Form 244: All Offers Must have an Irrevocable time of 48 Hours Excluding Weekends and Statutory Holidays. (id:60626)
Exsellence Team Realty Inc.
86 Lucas Place Nw
Calgary, Alberta
On a conventional lot, walk out, and with beautiful view, welcome to this brand new single family home in the NW side of the Livingston. It features 2347 sqft, 4 bedrooms up and 1 bedroom/den on the main floor, electric fireplace, main floor with 9 feet ceiling and LVP flooring throughout, black faucets and hardware package, upgraded stainless steel appliances, built in microwave, chimney hood fan, upgraded quartz counter top in the kitchen and bathrooms, wrought iron spindles on the stairs, and upgraded lighting fixtures. Upper floor has 4 bedrooms; large master bedroom with beautiful view, large ensuite with double vanity sinks, and separated bathtub and shower, large bonus room, functional laundry room with shelves, and stairs with a window. Main floor with large foyer, large living room with lots of windows, spacious kitchen and dining area, sliding door to large deck with BBQ gas hook up, large mud room, and double attached garage. Large walk out basement with bathroom rough in and large windows. It closes to playground, shopping, and easy access to major roads. ** 86 Lucas Place NW ** (id:60626)
Century 21 Bravo Realty
1705 Brock Concession 7
Brock, Ontario
Serene and peaceful location backing to farmland, 3 bedroom , 2 storey, board and batten farmhouse ; updated/refreshed kitchen with apron sink, large walk-in pantry and centre island-open to dining area with wood stove; bright, airy living room with multiple windows; updated wide vinyl plank like flooring through main and second floor of house(except washroom); bedrooms complete with good sized windows and closets; family-sized bath with double sinks & separate tub and shower; basement has freshly painted walls and concrete floor; laundry area with access to back yard. 36' x 40' metal clad workshop on concrete pad for all your toys and hobbies! (id:60626)
RE/MAX All-Stars Realty Inc.
922 Queens Avenue
London East, Ontario
Opportunity knocks in the heart of Old East Village with this beautiful, well-maintained red brick fourplex offering excellent curb appeal, manicured landscaping, and a welcoming front porch. Whether you're an investor seeking a strong addition to your portfolio or an owner-occupier looking to live in one unit while benefiting from the rents of three others, this property offers flexibility, income potential, and long-term value in one of London's most vibrant neighbourhoods. The building consists of four self-contained units: a spacious two-bedroom main-floor apartment (currently vacant and ready for occupancy), a two-bedroom apartment on the second floor, a bachelor apartment also on the second floor, and a charming one-bedroom apartment on the third floor. Each unit offers its own unique charm and character, with shared access to a communal laundry area in the basement. The exterior features a fully fenced, landscaped backyard with a large gate for easy access, offering private outdoor space for tenants. Three dedicated parking spots and a rare 1.5-car garage with both front and back garage doors provide excellent storage and vehicle access ideal for tenants or owner use. Central air ensures year-round comfort across all units. Located just steps away from the Western Fair Farmers Market, the historic Palace Theatre and Aeolian Hall, and the ever-evolving 100 Kellogg Lane entertainment and cultural hub, this property is surrounded by unique local shops, craft breweries, and essential community amenities including the Boyle Community Centre and the library. Don't miss this exceptional opportunity to own a character-filled income property in one of London's most desirable and dynamic neighbourhoods. (id:60626)
RE/MAX Centre City Realty Inc.
8 1320 Riley Street
Coquitlam, British Columbia
Welcome to this bright and well-maintained 2-bedroom, 2-bathroom home at Riley by Mosaic, ideally located in the heart of Burke Mountain, right across from the new Riley Park. Enjoy south-facing views and great natural light throughout the main and upper floors. The kitchen offers stone countertops, stainless steel appliances, plus space for a table or added storage. Step out to your private, fenced patio, perfect for summer BBQs or relaxing with a coffee. Upstairs you'll find two spacious bedrooms, and the tandem garage provides tons of extra storage, room for a workshop, or hobby area. Set in a quiet, family-friendly location close to parks, trails, and schools, this is a great opportunity to join the vibrant & growing Burke Mountain community! (id:60626)
Stilhavn Real Estate Services
Stonehaus Realty Corp.
101 Highbury Drive
Stoney Creek, Ontario
Discover this charming 3-bedroom, 4-level backsplit that perfectly blends comfort and functionality. Set on a beautifully landscaped lot with a double driveway and single-car garage, this home is designed for easy living. Inside, you’ll find stylish vinyl plank flooring throughout the open-concept main level. The bright living room, enhanced by a large window, flows seamlessly into the dining area and kitchen with sleek cabinetry—ideal for both everyday living and entertaining. The versatile lower level features a cozy family room with a gas fireplace, a recreational area, and extra living space to suit your needs. Upstairs offers three generous bedrooms and an updated bathroom with a extra large shower. Outdoor living is just as inviting, with a serene patio under a natural light awning. The property also has underground sprinkler system for easy lawn maintenance. Move-in ready with modern upgrades, this home is a fantastic choice for families looking for space, style, and convenience. (id:60626)
The Effort Trust Company
51 Masson Lane
Callander, Ontario
Welcome to this nearly new executive home located in the highly desirable and growing community of Callander. Built less than a year ago, this stunning home offers over 2300 square feet of thoughtfully designed living space all on a convenient slab-on-grade layout. Featuring 4 spacious bedrooms plus a den or study, this home is perfect for families or professionals working from home. Enjoy the luxury of two 5-piece bathrooms and a 2-piece powder room, ideal for guests and busy households. Designed with comfort in mind, the home boasts in-floor heating, central air conditioning, and an open-concept layout that flows beautifully for everyday living and entertaining. Step outside to a covered porch for year-round enjoyment and make use of the double car garage for ample storage and parking. Set in a newly developed subdivision, this property is part of an exciting and vibrant neighborhood close to trails, water access, and all that charming Callander has to offer. Don't miss your opportunity to own an executive-level home in one of the area's most desirable communities! (id:60626)
Coldwell Banker-Peter Minogue R.e.
150 13898 64 Avenue
Surrey, British Columbia
Discover this beautifully designed 1,600 sq. ft. end-unit townhouse, offering a perfect blend of modern style and functionality. The main floor features a gourmet kitchen with quartz countertops, stainless steel appliances, and a built-in wine fridge, along with a powder room and two private balconies. The upper level boasts a spacious primary bedroom with an ensuite, two additional bedrooms, and a full bathroom. The lower level includes a versatile room with a 3-piece bath, ideal for guests, a home office, or a media room. This home is enhanced by 9' ceilings, upgraded finishes, and large windows that flood the space with natural light. A fenced yard provides added privacy, making it perfect for families and pets. Ideally situated in a family-friendly community, this home is just minutes (id:60626)
Woodhouse Realty
10 Idlewylde Road
Halifax, Nova Scotia
Located just a stones throw from the Armdale rotary, less then 8 minutes to the downtown core, sits this beautiful 23,000 square foot lot, with endless possibilities for your future. Boasting views of the Northwest Arm, this tree lined property fronts on Idlewylde and backs onto Margret with road frontage on both sides. Great opportunity with municipal services. (id:60626)
The Agency Real Estate Brokerage
1105 15th Street E
Saskatoon, Saskatchewan
This stunning residence blends timeless curb appeal with sleek, modern interiors across 2,500 sq. ft. of fully developed living space. From the moment you arrive, the eye-catching Victorian façade hints at the elegance within. Inside, the main floor welcomes you with a spacious living room bathed in natural light from oversized windows, anchored by a striking new custom electric fireplace and designer built-ins. One level up, the beautifully designed kitchen is both functional and stylish, featuring a central island with eating bar, updated fixtures, and a cozy breakfast nook that opens to the family room—perfectly positioned to overlook the expansive backyard from the elevated deck. The third level offers two generous bedrooms, a full 4-piece bathroom, and a dedicated laundry room. The private primary suite occupies its own level and feels like a personal retreat, complete with a sunny sitting area, private deck, walk-in closet, and a spa-inspired en-suite with vanity. The fully developed walk-out basement is built for entertaining, featuring a large recreation space with pool table and direct access to the backyard, which features a huge ground level deck and amazing perennials and mature trees. An oversized heated underground garage offers ample space for parking, storage, and mechanical. This home features all redone mechanical, brand new central air, a heated driveway and shingles done in 2017. Don't miss your opportunity to own a truly one-of-a-kind home in a prime location—book your private viewing today! (id:60626)
Century 21 Fusion
402622 Grey 17 Road
Georgian Bluffs, Ontario
An incredible opportunity to own 90 acres of scenic, countryside land with in Grey County. With 45 acres of currently workable land, plus potential for expansion with additional clearing. This property offers excellent value for farming or recreational use. The remaining acreage features a beautiful mix of untouched bush, perfect for nature enthusiasts, hunting, or timber potential.This beautiful parcel boasts frontage on two roads, Grey Road 17 and Mountain Lake Drive, making access even more appealing. The land has light soil and has been well maintained by a local farmer through crop rotation.Currently in the process of being severed from the house, barn, and coverall structure. Taxes and assessment value to be determined post-severance.An ideal investment for agricultural expansion, recreational enjoyment, or long-term holding in a desirable rural location. (id:60626)
RE/MAX Grey Bruce Realty Inc.
19 - 100 Idle Creek Drive
Kitchener, Ontario
Welcome to Unit 19 at 100 Idle Creek Drive, a beautifully maintained end-unit bungalow condo nestled in one of Kitchener's most sought-after communities. This rarely available gem offers the perfect blend of comfort, style, and low-maintenance living in a quiet, upscale neighbourhood. Step inside to find a spacious, open-concept layout featuring 3 bedrooms, 2 bathrooms, and an abundance of natural light. The main floor boasts gleaming hardwood floors, a modern kitchen with granite countertops and stainless steel appliances, and a cozy living room with a gas fireplace that walks out to your private deck-perfect for entertaining or enjoying peaceful morning coffee. The primary bedroom retreat features a walk-in closet and an ensuite bathroom, while two additional bedrooms offer flexibility for guests, a home office, or hobbies. The basement presents an exciting opportunity to customize the space to suit your needs-whether it's a rec room, gym, or additional storage. Enjoy the convenience of main floor laundry, inside access to the garage, and the ease of condo living with exterior maintenance taken care of. This well-managed condo community is located just minutes from walking trails, shopping, restaurants, and excellent schools. Don't miss this opportunity to live in comfort and style at Idle Creek! (id:60626)
Chestnut Park Realty(Southwestern Ontario) Ltd
3401 20 Street
Vernon, British Columbia
Pride of ownership shines in this charming 4-bed, 2-bath heritage-style home tucked away on a quiet, tree-lined street with a peek-a-boo view of Okanagan Lake. Thoughtfully maintained to preserve its original character, the home offers timeless appeal from the moment you step in. Open living/dining welcomes you with a cozy wood-burning fireplace & a large window that fills the space with light. Bright kitchen is a standout, with a full-length window offering picturesque mountain & garden views, an eat-up breakfast bar, under-cabinet lighting, generous cabinetry, & a sweet breakfast nook. French doors open to a covered patio, making entertaining effortless. Main level features the primary bedroom along with 2 additional beds & full bath. Downstairs, the finished basement offers great flexibility with a large rec room for the whole family, cozy wood fireplace, built-in cabinetry, mudroom area, laundry room, additional bedroom, & full bath- ideal for guests, or a potential suite. Outside, fall in love with the beautifully landscaped yard offering mature landscaping, hot tub, custom lattice & sliding gate creating privacy between the driveway & patio. Ample room for a carriage house or detached shop on this generous .27-acre lot. Lane access leads to an attached garage, a garden shed, & additional parking for an RV or boat. With schools & Lakeview Park nearby, & so much potential for your future plans, this home is a true gem you’ll want to experience in person. Don't miss out! (id:60626)
O'keefe 3 Percent Realty Inc.

