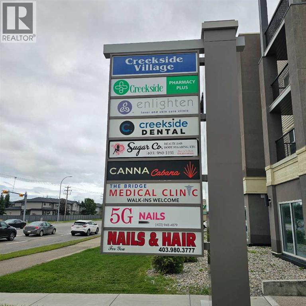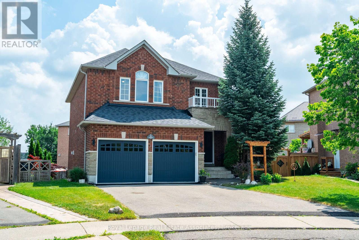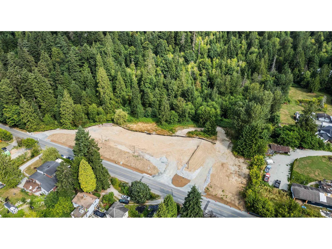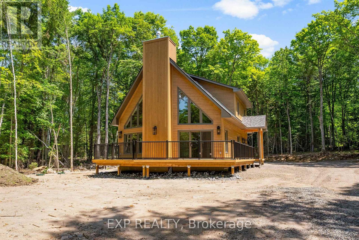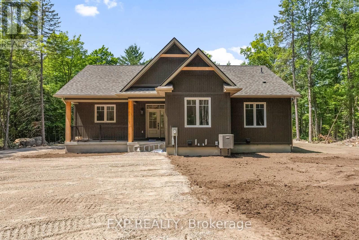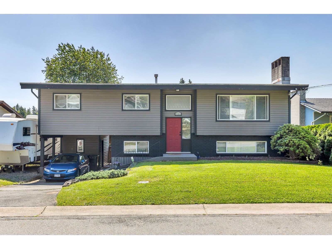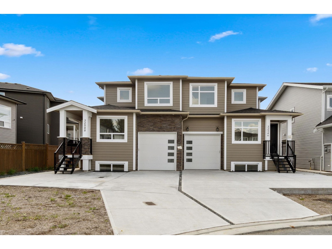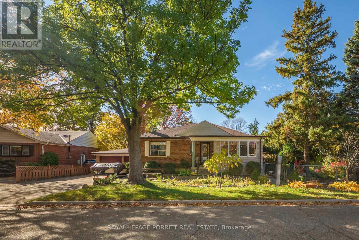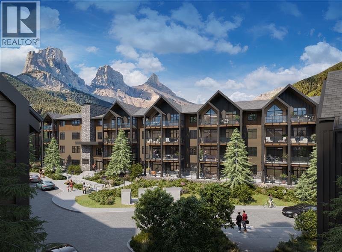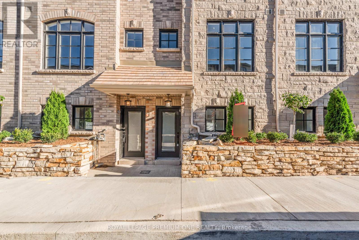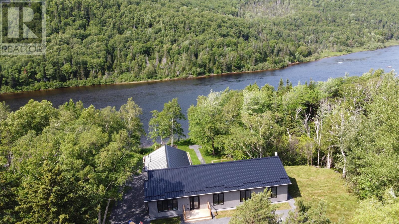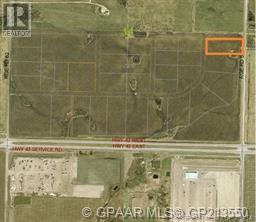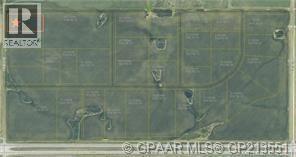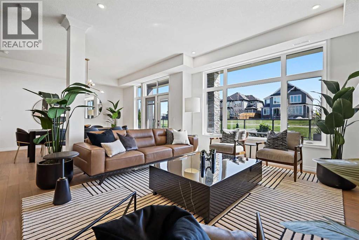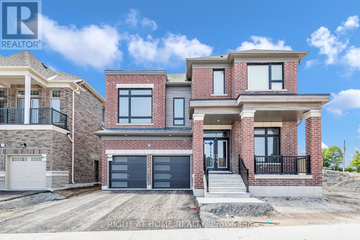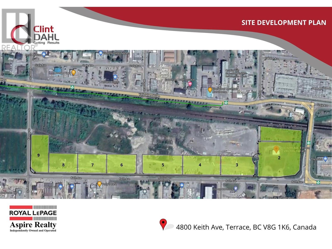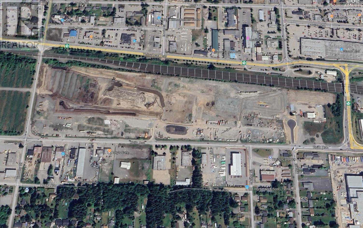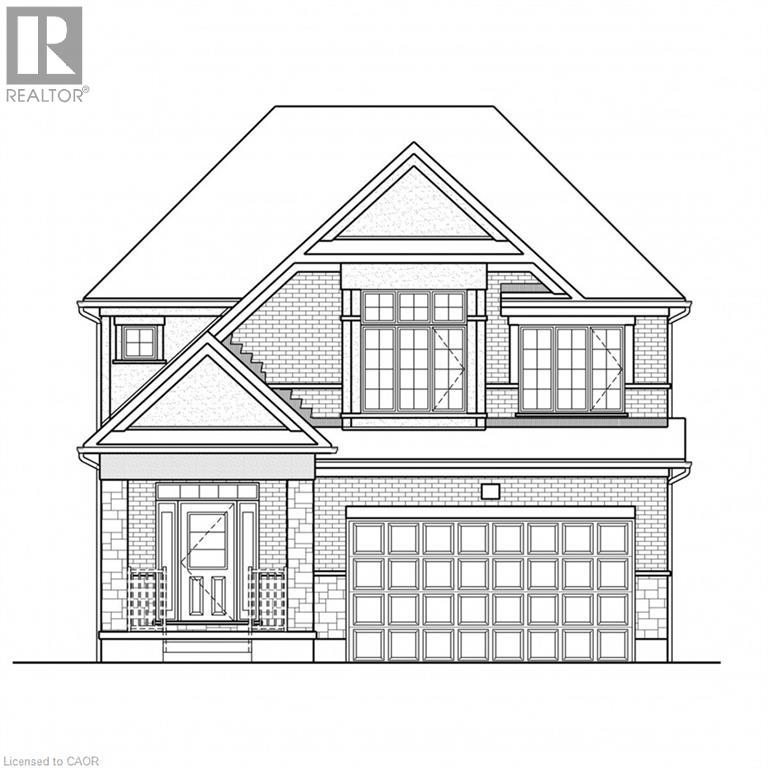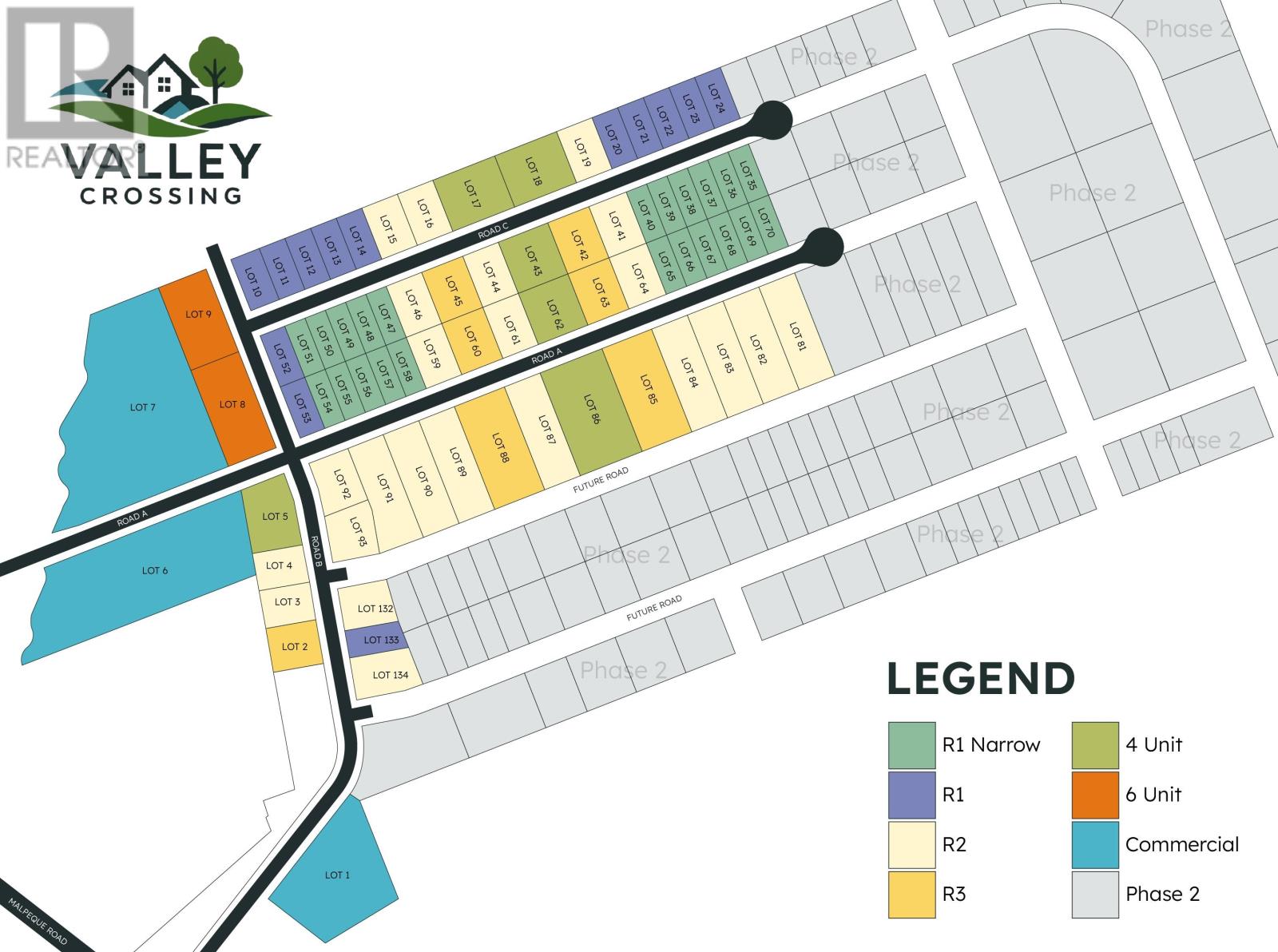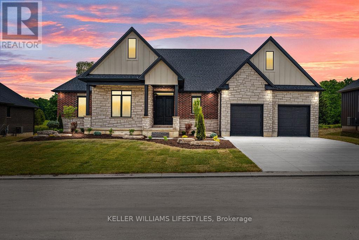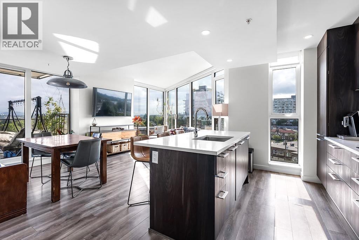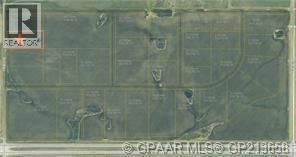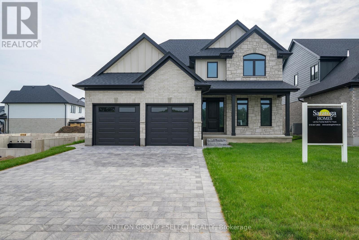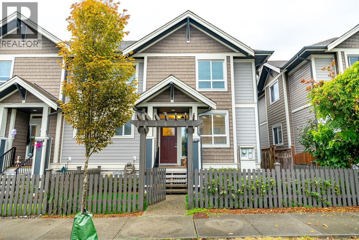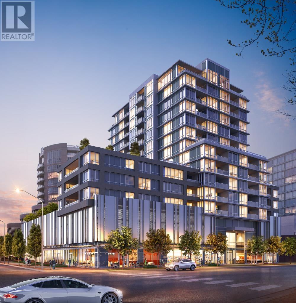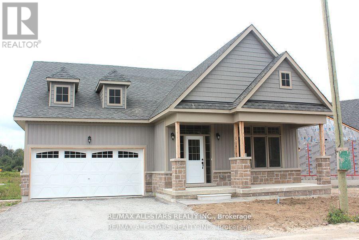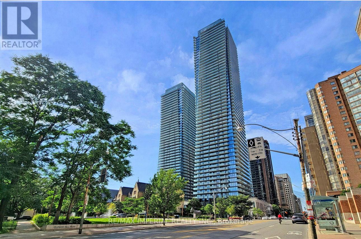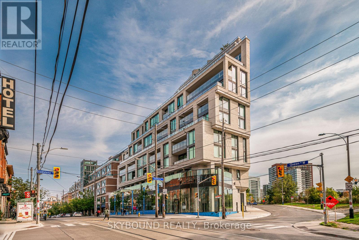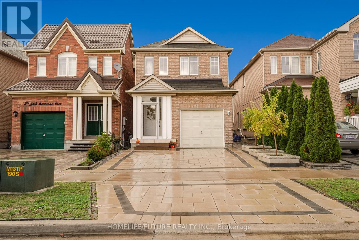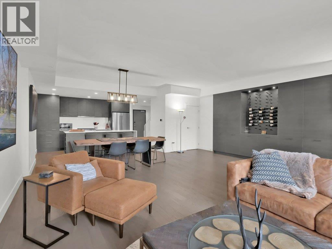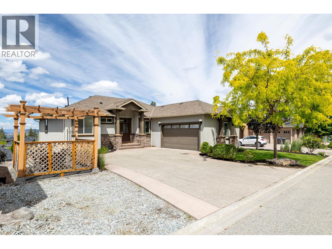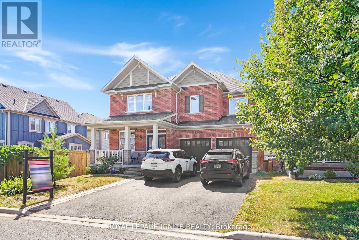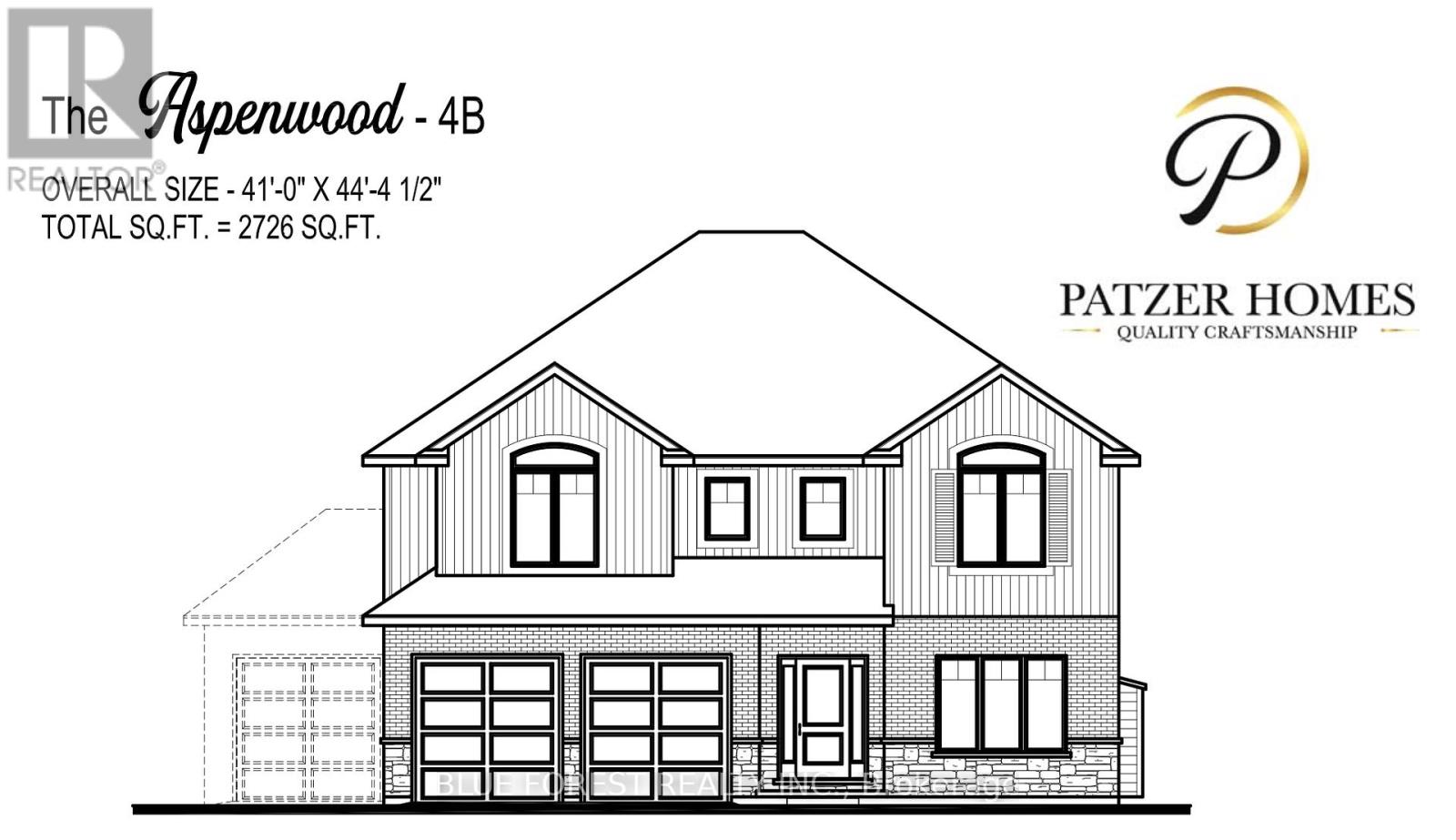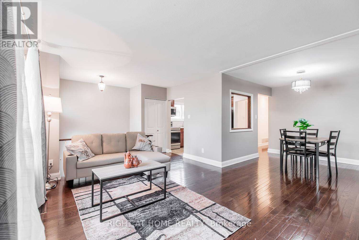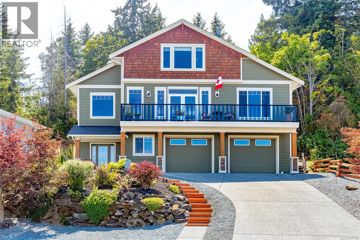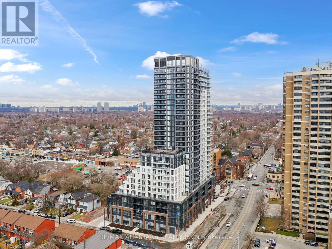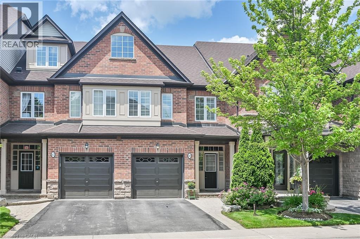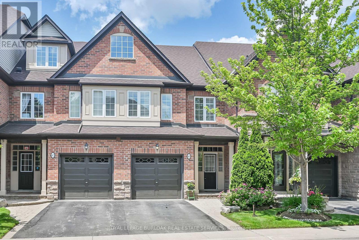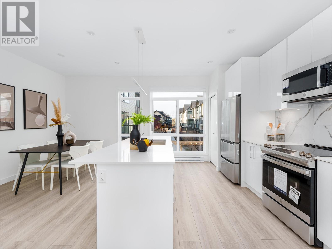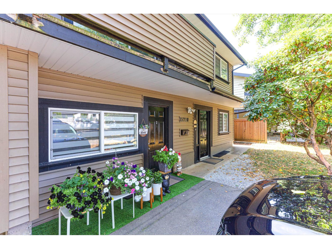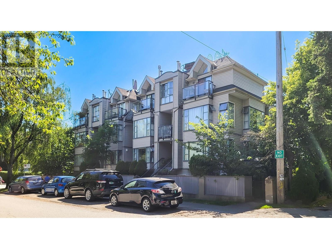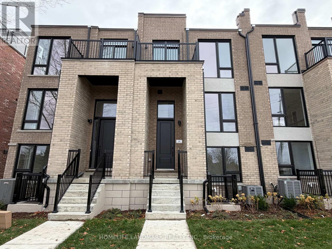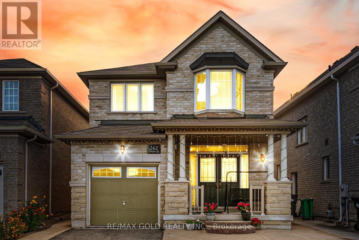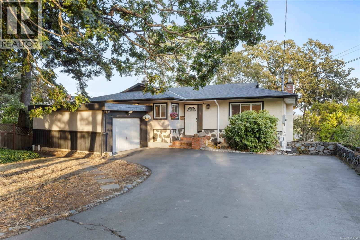1113, 403 Mackenzie Way Sw
Airdrie, Alberta
6% Cap – Turnkey Medical Retail Investment in Airdrie’s Creekside Village – $1.1M. Looking for a passive, income-generating asset with strong tenants and a solid return?Located in Creekside Village, SW Airdrie, this fully leased medical retail condo offers a 6% cap rate and immediate cash flow from two long-term tenants: A pharmacy & A psychology practice.Surrounded by 800+ residential units within walking distance.Shadow-anchored by Sobeys – high foot traffic.Ample surface parking for patients and staff.Easy access to major roads – perfect for medical + logistics synergy.Neighboring tenants include Anytime Fitness, MDJ Law, and Mountain Health Team.Offered at $1,100,000 – Ideal for investors seeking a dependable, low-maintenance property.Solid location. Strong tenants. Steady income. 6% Cap – What more could you want? (id:60626)
Exp Realty
16 Sandyside Crescent
Brampton, Ontario
Welcome to 16 Sandyside Crescent, located in the sought-after Meadows of Fletchers Creek! This stunning 4 bedroom, 2.5bathroom home is filled with pride of ownership and nestled on a beautifully landscaped lot that backs onto a serene ravine with no rear neighbours. Step inside to Italian porcelain tiles that carry through the foyer, powder room, and into the chef-inspired kitchen. The living and dining areas feature rich hardwood flooring, perfect for both entertaining and relaxing. The upgraded kitchen is a showstopper with stainless steel appliances, quartz countertops, an undermount granite sink, and a stylish breakfast bar for extra seating. A new patio door leads to a raised deck overlooking the lush, private backyard oasis. Upstairs, you'll find four spacious bedrooms, including a serene primary suite with a spa-like ensuite. All bathrooms are thoughtfully finished with solid oak vanities. And there's more! The walkout basement is a hidden gem with endless possibilities. Whether you're envisioning an income-generating suite, space for multi-generational living, or a personalized retreat like a home gym, theatre, kids playroom, or chill pad, this space is ready for your vision. This is the one you've been waiting for. A perfect blend of style, comfort, and natural beauty! Kitchen updated '17, washer & dryer '19, appliances '20-21, laundry updated '23, windows '25, furnace &A/C ' 18, patio door '25 and roof '17. (id:60626)
Royal LePage Real Estate Associates
Lt.3 34339 Ferndale Avenue
Mission, British Columbia
An incredible opportunity to own a serene 3.78.-acre lot tucked away on the quiet backside of Mission. Surrounded by nature, this picturesque property offers ultimate privacy with lush greenery and a peaceful creek running along the back of the lot-perfect for those seeking space, seclusion, and a connection to the outdoors. Lot is fully serviced and ready to build on with an option for a second dwelling or coachhouse. Whether you're looking to build your dream home or invest in a rare piece of land, this lot offers endless potential in a beautiful, natural setting. Located just a short drive from downtown Mission, yet far enough to feel like your own private retreat. Don't miss this chance to own a truly special piece of land in one of Mission's most tranquil areas (id:60626)
Royal LePage Little Oak Realty
743 Lakewoods Drive
Madawaska Valley, Ontario
Welcome to 743 Lakewoods Drive, located in True North Lakewoods Estates steps from Bark Lake. Newly built 2 storey loft-style home set on 2.77-acre lot. Year-round access via municipally maintained road, this home offers the perfect opportunity for full-time living, a weekend escape, or a lifestyle investment.The home features 3 bedrooms and 2.5 bathrooms. The primary bedroom is located on the main level and includes a walk-in closet and ensuite, while two additional bedrooms upstairs, offering privacy and flexibility for guests or family. A bright and open-concept main living area is enhanced by floor-to-ceiling windows and a patio door that leads to a wrap-around deck. The kitchen offers generous cabinetry, complete with quartz countertops, a walk-in pantry, and brand-new stainless steel appliances. Engineered hardwood flooring brings warmth, while a striking stone fireplace with a classic mantle anchors the living room, creating a welcoming space to gather.This home features insulated ICF foundation, in-floor heating, a forced air propane furnace, central air conditioning, and hot water on demand. The full, unfinished basement includes a rough-in for a future bathroom and offers abundant space for storage, or future development. A curved driveway adds privacy from the road, and the landscaped yard offers a blank canvas for your outdoor dreams. A generator transfer switch is already in place, providing peace of mind during every season.Optional dock slips and a public boat launch are just a short walk away, offering convenient access to one of the regions most scenic lakes. Bark Lake is surrounded by is 90% crown land. A nearby waterfall and access to extensive ATV & snowmobile make this a haven for outdoor enthusiasts in every season.Just 15 kilometres from Barrys Bay, this home offers the perfect balance of nature and convenience, with nearby access to shopping, dining, healthcare, and local amenities. This home comes equipped with Tarion Warranty. (id:60626)
Exp Realty
747 Lakewoods Drive
Madawaska Valley, Ontario
Welcome to 747 Lakewoods Dr, located in True North Lakewoods Estates, just steps from Bark Lake. This newly built bungalow home features 3 bedrooms and 2 full bathrooms, including a spacious primary bedroom with a walk-in closet and a generous ensuite, plus 2 additional bedrooms on the main level. A bright, open-concept living area with an abundance of natural light with ease of access leading to the deck.. The modern kitchen includes ample cabinetry, quartz countertops & island, and brand-new stainless steel appliances. A main-level laundry room with a utility sink adds extra convenience. Engineered hardwood flooring adds warmth, with a cozy stone fireplace and mantle creates an inviting atmosphere. Built for long-term comfort and efficiency, the home includes an insulated ICF foundation, in-floor heating, forced air propane heat, central air conditioning, and hot water on demand. The full, unfinished basement features a rough-in for a future bathroom and provides plenty of space for storage or future development. A curved driveway offers privacy from the road, and the landscaped yard is ready for your personal touch. A generator transfer switch is already in place, ensuring peace of mind throughout the seasons. Located on a year-round access via a municipally maintained road, making it an ideal option for full-time living, a weekend getaway, or a lifestyle investment. Optional dock slips and a public boat launch are just a short walk away, offering easy access to one of the regions most scenic lakes. With 90% of Bark Lakes shoreline protected as crown land, the natural beauty of the area is preserved. A nearby waterfall and access to extensive ATV and snowmobile trails make this a four-season playground for outdoor enthusiasts. Just 15 kilometres from Barrys Bay, the property offers the perfect balance of seclusion and convenience, with nearby access to shopping, dining, healthcare, and other local amenities. This home comes equipped with Tarion Warranty. (id:60626)
Exp Realty
35104 Spencer Street
Abbotsford, British Columbia
Entertainers dream! Imagine yourself having a get together of your friends. Kids playing in the pool, adults lounging enjoying the beautiful day, the smell of the BBQ cooking up a feast. This can all happen here. Incredible backyard with a pool to enjoy. Plenty of room for multi families to come over. Need room for tools?? Small shop has room for them and space to tinker! Don't worry about having to fix things up. This home has had many updates and looks incredible!!! A must see! The open concept upstairs is great for keeping an eye on kids while in the kitchen, or just being able to conversate with others in another room. Take advantage of the summer heat and make this home yours and enjoy the yard and pool! (id:60626)
Century 21 Creekside Realty Ltd.
32546 Higginbottom Court
Mission, British Columbia
Discover modern comfort in Mission's newest subdivision! This brand-new half duplex is the best remaining unit available and offers 6 bedrooms and 5 bathrooms, promising spacious living and luxurious amenities. Enjoy stunning mountain views and a tranquil atmosphere, perfect for relaxation. With customizable features, you can tailor this home to your preferences. Includes air conditioning via heat pump, brand new appliance package, option to add a mortgage helper, and a fully fenced backyard. Located close to schools, parks, and shopping, convenience is at your doorstep. Don't miss out on the opportunity to own a piece of this vibrant community - schedule a viewing today! (id:60626)
Century 21 Coastal Realty Ltd.
1 Aintree Court
Toronto, Ontario
Welcome to 1 Aintree Court, a charming and well-maintained 2+1 bedroom bungalow nestled on a fantastic 50 ft frontage corner lot (Aintree & Westhead) in the heart of West Alderwood. Located just steps from Etobicoke Valley Park, this home offers a rare combination of space, comfort, and opportunity on one of the area's most desirable family streets. The bright main floor features a spacious living room, formal dining area (easily convertible back to a third bedroom), and an L-shaped kitchen walking down and out the beautifully landscaped gardens. The cozy sunroom facing Westhead provides the perfect spot to relax and enjoy the private yard. Downstairs, the finished lower level offers a large family room with a gas fireplace, a wet bar, an additional bedroom or office/workshop space that could be subdivided into two rooms, large 3 piece bathroom, and plenty of storage, including both a dedicated storage room/cantina and ample space under the stairs. Outside, enjoy the lush, landscaped yard with mature trees, fountain pond and large covered patio, ideal for entertaining or quiet evenings outdoors, all year long. A rare double-car garage provides ample parking with workshop space at the back and storage in the rafters. Located minutes from Sherway Gardens, Farm Boy, top-rated schools, transit (GO train & TTC), and highways (QEW / 427 / Gardiner), this home is perfect for families, or anyone seeking a peaceful setting with city convenience. A wonderful opportunity to move in, renovate, or build your dream home in one of South Etobicoke's most sought-after neighbourhoods. (id:60626)
Royal LePage Porritt Real Estate
205, 10 Cascade Ridge
Canmore, Alberta
Welcome to Unit 205 in Building 1 of Altitude at Three Sisters—a thoughtfully designed two-bedroom Soleil 2 floorplan offering elevated single-level living with modern alpine flair. This second-floor home features a spacious covered patio, in-floor heating, tile in bathrooms, and durable LVP flooring throughout the main living areas. A 41" upper cabinet package with full-height risers, undermount bathroom sinks, and Samsung appliances—including a built-in cabinetry hood fan and front-control range—reflect quality and function. Complete with tandem underground parking, this residence offers practical luxury in the heart of the Rockies. Upgrades include upgraded microshaker cabinetry, full height cabinetry with riser to the ceiling, under cabinet lighting in kitchen, pot drawers in kitchen and in bathrooms, upgraded panel fridge with autofill water pitcher, custom cabinetry hood fan, extended kitchen island, gas range, electric wall oven, A/C, upgraded lighting package with pendant lighting and pot lights, LEX Valour 50" electric fireplace, full height kitchen backsplash, upgraded Kitchen sink, upgraded LVP flooring, upgraded tile selection in all bathrooms, skirted tub in main bathroom, fully tiled walk-in shower in primary with free standing tub.Monthly condo fees of $660 include heat, water, sewer, building insurance, snow removal, reserve fund contributions, and access to a community spa and hot tub—ensuring a seamless lifestyle. Built by award-winning Logel Homes who have a decades long pedigree of successful developments in Canmore and located in Three Sisters, next to the upcoming Gateway community hub with shops and grocery options, Altitude combines comfort, convenience, and a connection to nature. Possession anticipated Summer 2026. Visit our sales centre and show suite (closed Wednesdays) to explore this exciting new development and secure your future home in Canmore. Residential properties - no short term rentals. (id:60626)
Sotheby's International Realty Canada
149 - 55 Lunar Crescent
Mississauga, Ontario
Rare Opportunity! Brand New Luxury Townhome. Discover upscale living in this exceptional Dunpar- built 3-bedroom, 2-bath townhome, thoughtfully designed for both comfort and style. Highlights include Prime location in the highly desirable Streetsville neighbourhood, private 350 sq ft rooftop terrace, perfect for entertaining, elegant finishes: stainless steel kitchen appliances, granite kitchen counter, and smooth ceilings. Conveniently located just steps from the Go station, University of Toronto- Mississauga, Square one, and top-rated schools. This is a rare opportunity you don't want to miss-schedule your private showing today! Financing available: Dunpar is offering a private mortgage with a competitive 2.99% interest rate, requiring 20% down payment (before occupancy), you can secure a mortgage for a 5-year term or until mortgage rates drop below 2.99%. Taxes not assessed. (id:60626)
Royal LePage Premium One Realty
31-33 Dogwood Drive
Steady Brook, Newfoundland & Labrador
Introducing your dream home on the Humber River in the beautiful town of Steady Brook, Newfoundland! This stunning 2900 sq ft, 4 bedroom home is the perfect combination of luxury, comfort, and convenience, with breathtaking views of the Humber River and just a 5-minute walk from the Marble Mountain Ski Resort. Located in the heart of an outdoor enthusiast's paradise, Steady Brook offers endless opportunities for adventure and exploration. Take a stroll through the nearby Steady Brook Falls or hike through the scenic trails in the area. In the summer, enjoy world-class salmon fishing on the Humber River, or take a dip in the crystal clear waters. For the avid skier or snowboarder, Marble Mountain is just a stone's throw away, offering some of the best skiing and snowboarding in Atlantic Canada. This home is perfect for those who appreciate a healthy and active lifestyle, with easy access to outdoor activities year-round. The interior is equally impressive, with high-end finishes, modern appliances, and spacious living areas perfect for entertaining guests or relaxing with family. This home is a once-in-a-lifetime opportunity to own a luxurious property in one of Newfoundland's most sought-after areas. Don't miss out on the chance to call this beautiful property your own - experience the lifestyle that Steady Brook has to offer! (id:60626)
K.s.a.b. Construction Ltd.
1, 722040 Range Road 51
Rural Grande Prairie No. 1, Alberta
Great access to this 7.42 acre lot, directly across the road from Ritchie Bros on Highway 43 into Grande Prairie. This lot includes, Atco power, gas, Aquatera water and Telus high-speed to the lot line. Hawker Industrial Park is located across Highway 43 from Ritchie Bros. and is a highly visible location. With exposure like this and such a fantastic price this lot won't last long. (id:60626)
RE/MAX Grande Prairie
722035 Range Road 52
Rural Grande Prairie No. 1, Alberta
Great access, directly off Highway 43 into Grande Prairie. The lot includes, Atco power, gas, Aquatera water and Telus high-speed to the lot line. The lot is already partially fenced with black chainlink fencing and has been brought to rough grade. (id:60626)
RE/MAX Grande Prairie
101, 120 Marina Cove Se
Calgary, Alberta
**BRAND NEW HOME ALERT** Great news for eligible First-Time Home Buyers – NO GST payable on this home! The Government of Canada is offering GST relief to help you get into your first home. Save $$$$$ in tax savings on your new home purchase. Eligibility restrictions apply. For more details, visit a Jayman show home or discuss with your friendly REALTOR®. The Streams of Lake Mahogany present an elevated single-level lifestyle in our stunning Reflection Estate homes situated on Lake Side on Mahogany Lake. Selected carefully from the best-selling renowned Westman Village Community, you will discover THE BROOK, a home created for the most discerning buyer, offering a curated space to enjoy and appreciate the hand-selected luxury of a resort-style feeling while providing you a maintenance-free opportunity to lock and leave. Step into an expansive 1700+ builders sq ft stunning home with 10-foot ceiling heights with greenspace views featuring a thoughtfully designed open floor plan, inviting an abundance of natural daylight with soaring 10-foot ceilings and oversized windows. The centralized living area, ideal for entertaining, offers a Built-in KitchenAid sleek stainless steel package with French Door Refrigerator and internal ice make and water dispenser, a 36-inch 5 burner gas cooktop, a dishwasher with a stainless steel interior, and a 30-inch wall oven with convection microwave; all nicely complimented by the Charcoal Elevated Color Palette. The elevated package includes rich tone cabinets in the kitchen with oversized hardware; glossy subway tile at the kitchen backsplash; soft close cabinetry with 36" uppers, angled front hood fan shroud, sil granite undermount sink, upgraded pantry, under cabinet lighting and a stylish modern light package in a beautiful finish to match. All are highlighted with bright white Quartz countertops. You will enjoy two bedrooms on either side, nicely framing in the central living area, with the Primary Suite featuring a spacious 5-piece oasis-like ensuite with dual vanities, a large soaker tub, a stand-alone shower, and a generous walk-in closet with built-ins. The Primary Suite and main living area step out to a 54ft terrace with beautiful views. Yours to soak in every single day. To complete the package, you have a sizeable foyer, and the spacious laundry room is adjacent to the entry of your private double-attached heated garage with a full-width driveway. Jayman's standard inclusions feature their trademark Core Performance, which includes Solar Panels, Built Green Canada Standard with an Energuide rating, UVC Ultraviolet light air purification system, high-efficiency heat pump for air conditioning, forced air fan coil hydronic heating system, active heat recovery ventilator, Navien-brand tankless hot water heater, triple pane windows and smart home technology solutions. Enjoy Calgary’s largest lake, with 21 more acres of beach area than any other community. (id:60626)
Jayman Realty Inc.
1125 Trailsview Avenue E
Cobourg, Ontario
Welcome to brand-new 5-bedroom + 3 Bedroom detached 3035sq f and ~1700 sq finished basement apartment home , designed to offer an exceptional living experience. The formal living and dining areas are enhanced by a spacious great room, complete with a gas fireplace and large windows. Kitchen With Granite Counter Top With Access To Backyard Deck. Property features a high ceiling, lookout basement apartment approved by the city, 3 full bathrooms, one living area and a kitchen with a separate entrance. New SS Appliances. This Premium Lot Located In Very Convenient Location Close To Everyday Amenities Grocery Shops. Hwy 401 Hospital School, Beach, Park And Community Centre. Don't miss the opportunity to make this elegant home yours! (id:60626)
Right At Home Realty
4920 Keith Avenue
Terrace, British Columbia
New Light Industrial lots now available in the heart of Terrace. Located along Keith Ave these are highly desirable lots to the region. Lots have both high visibility and excellent access, with the NSD Inland Port located behind the lot and Highway 16 only feet away. 4920 Keith (Lot 7) is a 1.70 acre lot. Build to suit by the seller is also an option. (id:60626)
Royal LePage Aspire Realty
4930 Keith Avenue
Terrace, British Columbia
New Light Industrial lots now available in the heart of Terrace. Located along Keith Ave these are highly desirable lots to the region. Lots have both high visibility and excellent access, with the NSD Inland Port located behind the lot and Highway 16 only feet away. 4930 Keith (Lot 8) is a 1.70 acre lot. Build to suit by the seller is also an option. Inquire now for full information package. (id:60626)
Royal LePage Aspire Realty
541 Balsam Poplar Street
Waterloo, Ontario
The Lucy - This spacious Net Zero Ready Single Detached Home boasts a thoughtfully designed living space. The main floor showcases an open-concept layout with a great room, modern kitchen, dinette, and dining room. It also includes a powder room and mudroom leading through the garage. On the second floor, you’ll find a principal bedroom with a walk-in closet and luxury ensuite, along with three additional bedrooms, a main bath, upper lounge, and convenient laundry area. The basement provides a generous unfinished space with the option to add a bedroom, 3-piece bathroom, and laundry area, allowing you to maximize the home to suit your needs now or in the future. (id:60626)
Peak Realty Ltd.
Royal LePage Wolle Realty
Lot7-Commercial Valley Crossing Subdivision
Charlottetown, Prince Edward Island
Welcome to Valley Crossing ? Charlottetown?s Newest Subdivision! Located just off Malpeque Road, Valley Crossing offers a variety of lot types including R1 Narrow, R1, R2, R3, R4, R6, and commercial options?making it ideal for homeowners, investors, and developers. Only minutes from Charlottetown?s top schools, shopping, and amenities, this thoughtfully planned community is set for completion in Fall 2025. Don?t miss your chance to be part of one of the city?s most exciting and sought-after new developments! (id:60626)
Keller Williams Select Realty
RE/MAX Charlottetown Realty
Exit Realty Pei
54 East Glen Drive
Lambton Shores, Ontario
Step into the Rivera, a 2,462 sqft bungalow in Crossfield Estates that combines modern elegance with everyday comfort. Designed for functionality & style, this home offers 4 beds, including a flexible space for a home office, and 2.5 baths. The heart of the home is the expansive great room, featuring soaring ceilings, custom built-ins, and a cozy gas fireplace. The gourmet kitchen is a chefs dream, with quartz countertops, a walk-in pantry, and a breakfast bar. Retreat to the luxurious primary suite with a spa-inspired ensuite featuring a freestanding tub, glass shower, and walk-in closet. Thoughtful details like a laundry/mudroom and oversized garage add to its practicality. Outdoor living is easy with covered porches, ideal for relaxing or entertaining. With high-end finishes, the Rivera offers sophistication and everyday ease. Other models and lots available. Price includes HST. Property tax & assessment not set. Hot water tank is a rental. To be built, being sold from floor plans. (id:60626)
Keller Williams Lifestyles
905 285 E 10th Avenue
Vancouver, British Columbia
WIDE OPEN, UNINTERRUPTED CITY, MOUNTAIN & SUNRISE VIEWS! This 2-bed, 2-bath corner suite showcases extensive floor-to-ceiling windows flooding the home with natural light & framing panoramic, wrap-around outlooks from downtown to QE Park! TWO private balconies add al fresco extensions to your living space. Immaculately maintained, one owner, never rented. Enjoy A/C, a well-appointed kitchen with island, separated bedrooms, & exceptional storage: extensive custom built-ins in the entry, primary suite, & ensuite plus THREE lockers! 2nd bedroom includes a high-end Murphy Bed (negotiable). Amenities include fitness centre, guest suite, garden plots, dog run/wash, party room & more. Prime Mount Pleasant location, steps to shops, cafés, groceries, & future Broadway SkyTrain. 1 EV parking incl. (id:60626)
Oakwyn Realty Ltd.
722029 Range Road 52
Rural Grande Prairie No. 1, Alberta
Great access, directly off Highway 43 into Grande Prairie. The lot includes, Atco power, gas, Aquatera water and Telus high-speed to the lot line. The lot is already partially fenced with black chainlink fencing and has been brought to rough grade. (id:60626)
RE/MAX Grande Prairie
138 Harvest Lane
Thames Centre, Ontario
TAKE ADVANTAGE OF CURRENT SARATOGA INCENTIVES! Step into this beautifully designed 2,655 sq. ft. two-storey Durham plan by Saratoga Homes, where classic style meets modern convenience. The stunning stone and brick front facade, along with the covered front porch, creates an inviting curb appeal that is both timeless and elegant.Inside, the gourmet eat-in kitchen is a chef's dream, featuring a stunning 6-foot island, ideal for cooking and entertaining. Adjacent to the kitchen, a well-appointed butlers area with a walk-in pantry seamlessly connects to the formal dining room, making hosting a breeze.Upstairs, youll find a thoughtfully designed layout, complete with a convenient second-floor laundry room. The luxurious master bedroom boasts a spa-like ensuite with a 6-foot soaker tub, a spacious 5-foot shower, and a walk-in closet that offers ample storage.This home combines a beautiful exterior with a functional, elegant interior perfect for modern family living. Contact us for more plans and lots available! ASK ABOUT HUGE INCENTIVES ON OUR OTHER LOTS! (id:60626)
Sutton Group - Select Realty
11167 240th Street
Maple Ridge, British Columbia
Ten yr old corner unit non-strata row home at "Cliffstone" by Foxridge Homes. Flat backyard leads to double detached garage off lane. Meticulously maintained, the main floor features open-concept living with 9ft ceilings, laminate floors, electric fireplace with window bench, large den/flex, 2pc bath & A/C. Modern kitchen with large island, stainless steel appliances including gas range, quartz counters, and pantry with direct walk-out to cedar deck & fully fenced yard, perfect for entertaining family & friends. Upstairs offers 4 bedrooms, 2 full baths & laundry. Primary overlooks backyard with walk-in closet & spa-like 5pc ensuite including double vanity, separate shower & soaker tub. Full basement awaits your ideas with rough-in plumbing & windows. No strata fees or restrictions. Conveniently located near Kanaka, SRT & Meadowridge schools, shopping, transit & amenities. (id:60626)
RE/MAX All Points Realty
1507 6833 Buswell Street
Richmond, British Columbia
PRIMA built by Robert Bosa's Quorum Group! Brand new 1-, 2-, & 3-bedroom homes in this beautifully-crafted concrete building. Terrific location, just walk over to Richmond Centre, Brighouse Skytrain Station, Minoru Park, City´s Centre For Active Living, all within minutes. Quality-finished with built-in brand name appliances in open modern kitchen. 8.5´ Ceilings. Floor-to-ceiling windows. Spacious, bright, & functional floor plans that often accommodates king-sized beds. No carpet but good-looking German 12mm wide-plank laminated wood floors & large tiles in bathrooms. Roof-top garden, large covered balconies, multi-purpose function room, equipped gym, all these plus a huge elegant entrance foyer on a very quiet residential street. (id:60626)
RE/MAX Westcoast
59 Stadacona Avenue
Georgina, Ontario
Inventory home presently under construction, The Raine's Model Elevation B with lot 2369 sq ft, with forested walking trails. With reasonable monthly maintenance fees which includes lawn care and snow removal, full use of a future private clubhouse, 20x40 in-ground pool. Projected monthly maintenance $630.00. An in direct waterfront property shared with Hedge Road Landing residents with 260 Feet of shoreline with future multi-teared concept decking on Lake Simcoe. Premium standard features including, 9 ft ceilings, Quartz Counter Tops. Paved driveway, and more! Cottage style bungalows and bungalofts, on 40 and 50 foot lots. Superior design and spacious floor plans. Other models available. Reputable builder and registered with Tarion. See attached schedule for more inclusions. (id:60626)
RE/MAX All-Stars Realty Inc.
1910 - 1080 Bay Street
Toronto, Ontario
U Condo Experience The Epitome Of Luxury and Convenience at This Exquisite Condo Located At Heart Of Downtown Toronto, Nestled Right Next To the Prestigious Yorkville Neighborhood and Within a Stones Throw From The University of Toronto. This 896 sqft Elegant Condo Features Two Spacious Split Bedrooms and two Modern Bathroom plus 277 sqft two Balconies. The Corner Unit Layout Ensures Privacy and Offer Expansive City Vistas Through its Large Window. Engineer Hardwood Flooring throughout. Modern kitchen with Quartz Counter/Backsplash, Valance Lighting & B/l Appliances. Large Centre Island. Breathtaking Downtown City view & Partial Lake view... Steps to Bus Stop & Subways, Close to Yorkville & U of T, Mins to Financial District** 1 Parking & 1 Locker included ** Great Amenities: 3 storeys Grand Lobby with 24 hrs Concierge, Fitness Centre w/ Cardio & Exercise Room,Yoga Studio, Steam Room, Billiards Room, Library, Party Room, Roof Top Terrace & Visitor Parking. (id:60626)
RE/MAX Imperial Realty Inc.
401 - 200 Sudbury Street
Toronto, Ontario
Welcome to 1181 Queen St. W a newly completed masterpiece in the heart of West Queen West, one of Torontos most iconic neighbourhoods.This split two-bedroom, two-bathroom suite offers a smart, spacious layout flooded with natural light, leading out to a large private terrace perfect for relaxing or entertaining. Inside, youll find premium upgrades throughout: - A sleek Scavolini kitchen with full-sized integrated appliances - An oversized center island for dining & hosting - Wide plank hardwood floors - Spa-inspired bathrooms. All furniture is included, making this a truly turnkey opportunity. Plus, the seller is covering all legal fees when using their preferred lawyer an added bonus for a stress-free closing.Across from the legendary Gladstone House and steps to Trinity Bellwoods, Ossington, streetcar access, and the citys best shops and cafes this is urban living at its finest.Extras: Parking & locker included Fibre-powered high-speed internet Concierge service State-of-the-art gym Chic indoor lounge with full kitchen Tranquil outdoor courtyardJust bring your suitcase your designer lifestyle starts here. (id:60626)
Skybound Realty
92 Jack Monkman Crescent
Markham, Ontario
Welcome To This All-Brick Detached Home In The Highly Desirable Cedarwood Community! This Beautifully Maintained Home Features A Double-Door Front Entry, Hardwood Floors In The Combined Living And Dining Areas, And A Spacious Family Room Enjoy Cooking In The Nearly Renovated, Brand-New Modern Kitchen Complete With Stainless Steel Appliances. The Bright Breakfast Area Overlooks A Large, Fenced Backyard Featuring Interlock Paving And A Charming Gazebo, Ideal For Relaxing Or Hosting Gatherings. Upstairs, The Original 4-Bedroom Layout Has Been Thoughtfully Converted Into 3 Generously Sized Bedrooms, Including A Renovated Main Bathroom And A Large Primary Bedroom With An Oversized Closet - Offering Plenty Of Space And Comfort For Families Of All Sizes.Front Yard Interlocking With Parking For 2 Cars, Updated Bathroomsconvenient Location Just Steps From Top-Rated Schools, Shopping Plazas, Costco, Home Depot, No Frills, Banks, And Moreeasy Access To Highway 407 And Public Transit For A Stress-Free Commute Don'T Miss Your Opportunity To Own This Move-In Ready Home In One Of The Most Sought-After Neighborhoods! ** This is a linked property.** (id:60626)
Homelife/future Realty Inc.
1191 Sunset Drive Unit# 401
Kelowna, British Columbia
Welcome to a rare opportunity to own a luxury townhome in one of Kelowna’s most iconic developments, One Water Street. Nestled in the heart of the city’s dynamic cultural and waterfront district, this meticulously maintained 3 bedroom, 3 bathroom, nearly 2,000 square foot residence seamlessly combines high-end design, unbeatable location, and access to resort-style amenities that elevate everyday living to something truly extraordinary. From the moment you arrive, it’s clear that this property is far from ordinary. Unlike typical high-rise units, this townhome offers direct access to “The Bench”, One Water’s signature 1.3-acre outdoor amenity space. With its private gated entry, you can step from your own terrace directly into a landscaped oasis featuring two shimmering swimming pools, inviting hot tubs, dedicated pet-friendly areas, BBQ stations, cozy fire pits, and even a pickleball court—all just steps away from your door. Whether you're entertaining friends, soaking in the sun, or simply relaxing with your dog in a green, serene space, the outdoor lifestyle here is unmatched. (id:60626)
Chamberlain Property Group
368 Trumpeter Court
Kelowna, British Columbia
Priced to sell. This beautiful 4-bed, 3.5-bath home with an office and newly added theatre room is priced as one of the lowest in the area offering incredible value, it showcases breathtaking views of the Okanagan’s cityscape, mountains, and lake. Designed for both comfort and style, the modern kitchen features granite countertops, stainless steel appliances, and a large island perfect for gatherings. The open-concept layout flows seamlessly through the dining area to a covered patio—ideal for year-round entertaining. The spacious primary master retreat includes a private deck, walk-through closet, and luxurious ensuite with steam shower and jetted tub. The lower level adds versatility with three bedrooms, including a private guest suite with its own ensuite and separate entrance—providing excellent suite potential for extended family or rental income. The theatre room offers even more flexibility for entertainment, a gym, or office space. Pride of ownership is evident throughout, with the hot water tank, furnace, and yard all professionally maintained. Outside, enjoy two decks, a pergola-covered patio, and meticulously landscaped gardens. A rare combination of location, condition, and unmatched value—this home truly won’t last. (id:60626)
Oakwyn Realty Okanagan-Letnick Estates
210 Blackwell Crescent
Oshawa, Ontario
Stunning 5 Bedroom, 4 Bathroom Executive Home in North Oshawa *Just over 3,000 Sq Ft + Full Basement with potential for Separate entrance, Oversized Windows and ready to be Finished* Main Floor Office/Guest Room Perfect for Work-From-Home * Soaring 9 Ft Ceilings with Bright, Airy Living Spaces *Large, Spacious South-Facing Front Veranda, Ideal for Gatherings4-Car Parking + Double Car Garage * Designer Pot Lights Throughout for a Modern Upscale Feel * Elegant Oak Staircase + Hardwood Floors - A Completely Carpet-Free Home *Gourmet Open-Concept Kitchen with Centre Island, Perfect for Family Gatherings &Entertaining * Expansive Windows Throughout Flooding the Home with Natural Light * Primary Retreat with 2 Walk-in Closets & Luxurious 6 Pc Spa-Inspired Ensuite * 102 ft Deep Lot Offering Ample Outdoor Living Space * Direct Entrance From Garage for Convenience* Exceptional Location Close to Shopping, Costco, Restaurants, Hwy 407, Ontario Tech University, Kedron Dells Golf Club & More * (id:60626)
Royal LePage Ignite Realty
100 Heron Street
Southwold, Ontario
CUSTOM HOME IN TALBOTVILLE MEADOWS, THE NEWEST PREMIUM SUBDIVISION IN TALBOTVILLE!! Patzer Homes is proud to present this custom-built 2,726 sq.ft. "ASPENWOOD" executive home. The main floor features an open concept kitchen which opens to the dinette and a large open great room. 2pc bath and inside entry from the garage to the mudroom/laundry. Enjoy a bonus room at the front of the house great for an at home office or den. The 2nd floor will boast 4 spacious bedrooms with a large 4 pc bathroom. Dream primary suite with 5pc en-suite and a walk-in closet. HOME IS TO BE BUILT. VARIOUS DESIGNS AVAILABLE. OTHER LOTS TO CHOOSE FROM WITH MANY CUSTOM OPTIONS (id:60626)
Blue Forest Realty Inc.
12 Murellen Crescent
Toronto, Ontario
This 3+1 bedroom bungalow (with a large attic primed for conversion into a cozy loft) is brimming with potential for both investors and homeowners. For investors, the home features separate upper and lower units, providing an excellent opportunity for rental income. For families, the layout offers the flexibility to live in one unit while the other helps offset your mortgage, or you can comfortably accommodate in-laws, or even a nanny suite. Additional highlights include abundant storage throughout, a cozy gas fireplace, and plenty of natural light. The basement features a walkout to a low-maintenance, spacious backyard. Whether you're an investor looking for great returns or a family seeking a versatile living space, this property has the potential to meet all your needs. Don't miss the opportunity to buy this unique home. (id:60626)
Right At Home Realty
10120 Orca View Terr
Chemainus, British Columbia
Expansive unobstructed ocean and mountain views! This stunning custom home overlooks the Stuart Channel + features an open concept great room w/picture windows, double french doors opening to a spectacular panorama off the balcony. Kitchen boasts hazelnut shaker soft-close cabinetry, black pearl granite counters, large island w/breakfast bar. A natural gas FP adds ambiance, warmth to great room. Private deck off the kitchen + low-maintenance backyard. Luxurious primary suite w/walk-thru closets, ensuite w/double sinks, soaker tub + jetted rainfall shower. Upper level offers two large bedrooms w/walk-in closets, bonus storage + 3 pc bath. An office nook, 4th bedroom, full bath, oversized double garage w/workshop complete the lower level. Premium laminate flooring, radiant heated floors, insulated interior walls, solid wood doors throughout, ICF foundation. Located in Orca View Estates, a desirable enclave in Chemainus, short walk to the beach, minutes to shops, restaurants + amenities. (id:60626)
RE/MAX Generation (Ch)
Unit 3 - 276-294 Main Street
Toronto, Ontario
Brand new commercial unit at the base of Linx Condominiumms - a newly completed 27-storey tower by Tribute Communities & Greybook. Features flexible CR zoning, ideal for retail, restaurants, daycare, or professional offices, Within walking distance to Main Subway Station and Danforth GO. Up to 12 private parking spaces available. The Vendor would be willing to provide a Vendor Take Back (VTB) structure of 70% LTV at 4.75% interest-only for 3 years. (id:60626)
RE/MAX All-Stars Realty Inc.
300 Ravineview Way Unit# 41
Oakville, Ontario
This beautifully maintained home offers an open-concept main level with hardwood floors, a modern kitchen with quartz countertops, a spacious living/dining area with custom-built entertainment unit . Sliding glass doors lead to a private deck and ground level patio overlooking green space. Upstairs, three generous bedrooms, complete with ceiling fans, and a primary suite with a walk-in closet, a double closet, and 4 piece ensuite. There is also a double linen closet for extra storage. The finished basement adds a versatile bonus room for a home gym/ teen suite/guest suite with private full bathroom. California shutters throughout add style, and inside entrance from garage adds convenience. The location in Wedgewood Creek provides trails, parks, a Community Centre, and top rated primary and high schools. Quick access to the QEW, 403, and GO station ensure easy commuting. This turnkey home is a rare gem in a vibrant, yet private, community. Make it yours! (id:60626)
Royal LePage Burloak Real Estate Services
41 - 300 Ravineview Way
Oakville, Ontario
This beautifully maintained home offers an open-concept main level with hardwood floors, a modern kitchen with quartz countertops, a spacious living/dining area with custom-built entertainment unit . Sliding glass doors lead to a private deck and ground level patio overlooking green space. Upstairs, three generous bedrooms, complete with ceiling fans, and a primary suite with a walk-in closet, a double closet, and 4 piece ensuite. There is also a double linen closet for extra storage. The finished basement adds a versatile bonus room for a home gym/ teen suite/guest suite with private full bathroom. California shutters throughout add style, and inside entrance from garage adds convenience. The location in Wedgewood Creek provides trails, parks, a Community Centre, and top rated primary and high schools. Quick access to the QEW, 403, and GO station ensure easy commuting. This turnkey home is a rare gem in a vibrant, yet private, community. Make it yours! (id:60626)
Royal LePage Burloak Real Estate Services
21 4337 Boundary Road
Richmond, British Columbia
Take advantage of the GST rebate offered to First Time Home Buyers. 5% deposit!! FINAL PHASE. PARC THOMPSON.38 beautifully crafted Townhomes by DAVA.Well designed interior with MANY UPGRADES. ALL NEW HEAT PUMP / AC 2 TONE KITCHEN with FISHER PAYKEL appliances. MASTER CLOSET ORGANIZER WITH AUTO LIGHTS. Spacious private yard. Across from park and Dyke. Perfect for morning or evening walks. All levels of shopping.. starlight casino.. Walmart Power Center. easy transit to 22nd skytrain. Completion late 2025. Lock in your value $$ and MAKE YOUR OFFER. (id:60626)
RE/MAX Crest Realty
15720 Aster Road
Surrey, British Columbia
This 4 bed / 2 bath fully renovated house sits on a quite street but steps away from shopping and bus stop in South Surrey. This property is private with fully fenced backyard with 2 sheds in the back with laneway access and sits on over 5000sf lot for this portion of the duplex. House was fully renovated and has a 1 or 2 bed unauthorized suite to help with mortgage payment. Priced to sell and nothing to do but move into this house with a southwest facing backyard. (id:60626)
RE/MAX City Realty
3167 Laurel Street
Vancouver, British Columbia
Laurel West - This nicely updated 1170 sf, 2 bed, 2.5 bath, 2 patio townhome in Fairview, located close to everywhere you want to be. Main-level alcove windows, both east & west, add to the home's comfort. An HE gas fireplace insert keeps winter heating low. Reverse layout has 2 large bedrooms down each with its own patio & private, ensuite bathroom. 1 underground parking and 1 storage locker. Open House August 16, 2pm ~ 4pm. https://www.youtube.com/watch?v=CXyyRnHponQ (id:60626)
Sutton Group - 1st West Realty
14 Forestlane Way
Scugog, Ontario
Don't miss out on this opportunity to select your own finishes on this never lived in 2-storey home located in the new Holden Woods community by Cedar Oak Homes. Located across from a lush park and very close to the Hospital, minutes away from the Lake Scugog waterfront, marinas, Trent Severn Waterways, groceries, shopping, restaurants and the picturesque town of Port Perry. The Walsh Model Elevation B is approximately 2345sqft. This home has a great open concept floor plan and maximizes every single space for your growing family with a large eat-in kitchen overlooking the great room, dining room and backyard. The great room includes direct vent gas fireplace with fixed glass pane. This homes exquisite design does not stop on the main floor, the primary bedroom has a huge 5-piece ensuite bathroom and a large oversized walk-in closet. This home boasts 4 Bedroom, 3.5 Bathrooms. Hardwood Floors throughout except tiled areas. This home includes some great upgrade features, such as smooth ceilings on the main, pot lights in designated areas, cold cellar, 200amp panel, upgraded railings, stained oak stairs, granite countertops in kitchen with double bowl undermount sink, and $10,000 in decor dollars to list some of the upgraded features. 9 ceilings on ground floor & 8 ceilings on second floor, Raised Tray Ceiling in Primary Bedroom and 3 Piece rough-in at basement. Finally, there is no sidewalk on this property. (id:60626)
Pma Brethour Real Estate Corporation Inc.
1403 - 1110 King Street W
Kingston, Ontario
Introducing The Huntington at 1110 King West - a sophisticated waterfront residence within Kingston's highly anticipated 23-storey luxury condominium rising above Lake Ontario. Surrounded by water on three sides, this landmark tower offers residents unmatched panoramic southeast views across the lake, the islands, and Kingston's picturesque shoreline. This expansive 3-bedroom, 2-bath suite encompasses1,280 sq. ft. of elegant, open-concept living space designed to capture natural light and stunning water vistas. Interiors feature floor-to-ceiling windows, ceramic flooring, and a designer kitchen by Cartier Kitchens with stone countertops and stainless-steel appliances. Bathrooms are luxuriously appointed with marble finishes, while in-suite laundry and covered, in-building parking add convenience and comfort to daily life. Perfectly situated adjacent to Kingston's largest waterfront park, a private golf course, and the start of the Rideau Trail, 1110 King West is just minutes from Downtown Kingston, Olympic Harbour, and Queen's University. Residents will enjoy an array of premium amenities, including a fitness centre ,residents' lounge and party room, and the breathtaking 23rd-floor Sky Deck, offering panoramic views of the city and Lake Ontario. Tarion Registered and built with exceptional craftsmanship, The Huntington at1110 King West represents one of Eastern Ontario's premier new waterfront developments. limited inventory pricing is now available on remaining suites, with projected occupancy in early 2029. (id:60626)
RE/MAX Rise Executives
69 Jefferson Side Road
Richmond Hill, Ontario
Brand New Freehold Townhome At Jefferson Heights In Richmond Hill! Bright And Airy 3 Bed 3.5 Bath Townhome With 2,076 Sq Ft Of Living Space And 694 Sq Ft Of Terrace And Balcony Space. Modern Curated Finishes From Flooring And Tiles To Cabinetry And Fixtures, Rooftop Terrace With Gas Line And Finished Basement. Full Tarion New Home Warranty Provided. Prime Location Close To Nearby Parks And Nature Trails, Minutes To Highways 404, 407, And 7, Close Go Train Stations And Viva Bus Routes, Easily Access Nearby Restaurants, Shopping, Recreation Amenities. (id:60626)
Homelife Landmark Realty Inc.
262 Thorndale Road
Brampton, Ontario
2313 Sq Ft As Per Mpac!! Come & Check Out This Very Well Maintained Fully Detached Luxurious Home. The Main Floor Boasts A Separate Family Room & Combined Living & Dining Room. Hardwood Floor Throughout The Main & Second Floor. Upgraded Kitchen Is Equipped With Granite Countertop & Breakfast Area With W/O To Yard. Second Floor Features 4 Good Size Bedrooms. Master Bedroom With Ensuite Bath & Walk-in Closet. Separate Entrance To Unfinished Basement. Close To All Amenities: School, Park, Shopping Mall. (id:60626)
RE/MAX Gold Realty Inc.
218 Kensington Place
Orangeville, Ontario
Discover Your Dream Family Home in Orangeville! This spacious, versatile home is perfect for growing families, multi-generational living, or anyone seeking rental income potential. Located in one of Orangeville's most desirable neighbourhoods, it offers the features todays buyers value most! Step inside and you'll find a main floor with large living and family spaces, plus a flexible office/bedroom and full bathroom (including a curb-less shower) to accommodate guests, or work-from-home needs. Upstairs you will find 4 spacious bedrooms that provide room for everyone, including a primary suite with a spa-like ensuite featuring a deep soaking tub and shower. Outside, a large backyard with deck and pergola sets the stage for entertaining, relaxing, or family fun, while landscaped perennial gardens in the front yard add charm and curb appeal. In the basement you will find a legal basement apartment with over 900 sq ft, a gas fireplace, a private entrance, laundry, 3 pc bath, and oversized bedroom. Complete with its own patio/yard, this suite is ideal for in-laws, extended family, or generating income. With its blend of functionality, comfort, and investment opportunity, this home checks all the boxes. Whether you're hosting family, creating private spaces for loved ones, or building income potential, its ready to adapt to your lifestyle. Don't miss this rare opportunity in Orangeville's sought-after family-friendly community! (id:60626)
Exp Realty
38070 Helm Way
Squamish, British Columbia
Experience the best of Squamish living in this stunning end-unit townhouse by BOSA. With only one shared wall, enjoy extra privacy and fantastic views of the Chief. This almost-new home is filled with natural light and features two bedrooms up plus a versatile flex space below-perfect for a home office, gym, or extra storage. The unique floor plan offers style and functionality, with premium upgrades like A/C, upgraded blinds, and an EV charger. Steps from the water and Blind Channel, this home offers recreational space for the whole family with an upcoming amenity building. Conveniently located to downtown with walking bridge access to come. Just an hour from both Vancouver and Whistler. (id:60626)
Stilhavn Real Estate Services
4037 Zinnia Rd
Saanich, British Columbia
Step into this beautiful 4 bed / 3 bath home located in the heart of the sought-after Strawberry Vale neighbourhood. With a flexible layout and move-in ready updates, this property is perfect for growing families or savvy investors. The main level offers a warm and inviting living space and walk-out sun deck, while the bright, walk-out lower level features a well-appointed one-bedroom suite with a separate entrance - currently home to excellent tenants who would be happy to stay. Whether you're looking for extra space for extended family or a reliable mortgage helper, this home has it all. Situated on a private 0.22-acre lot on a quiet, tree-lined street, you’ll enjoy a peaceful atmosphere just minutes from shopping, transit, schools, and everyday amenities. A smart and versatile opportunity in one of Saanich’s most desirable communities. (id:60626)
RE/MAX Generation

