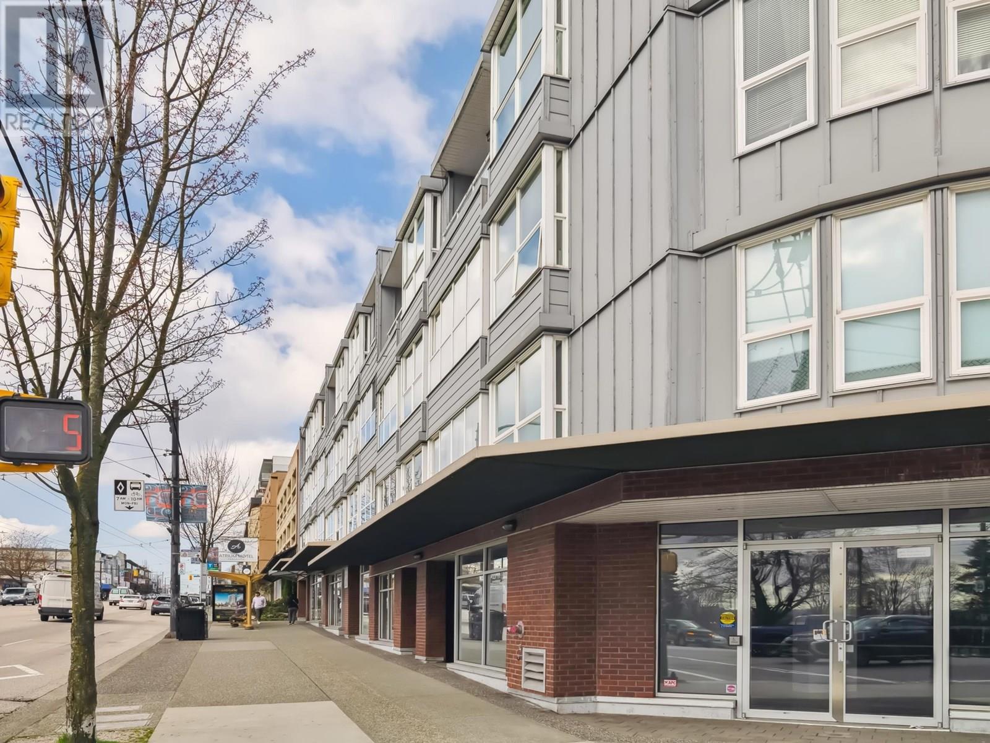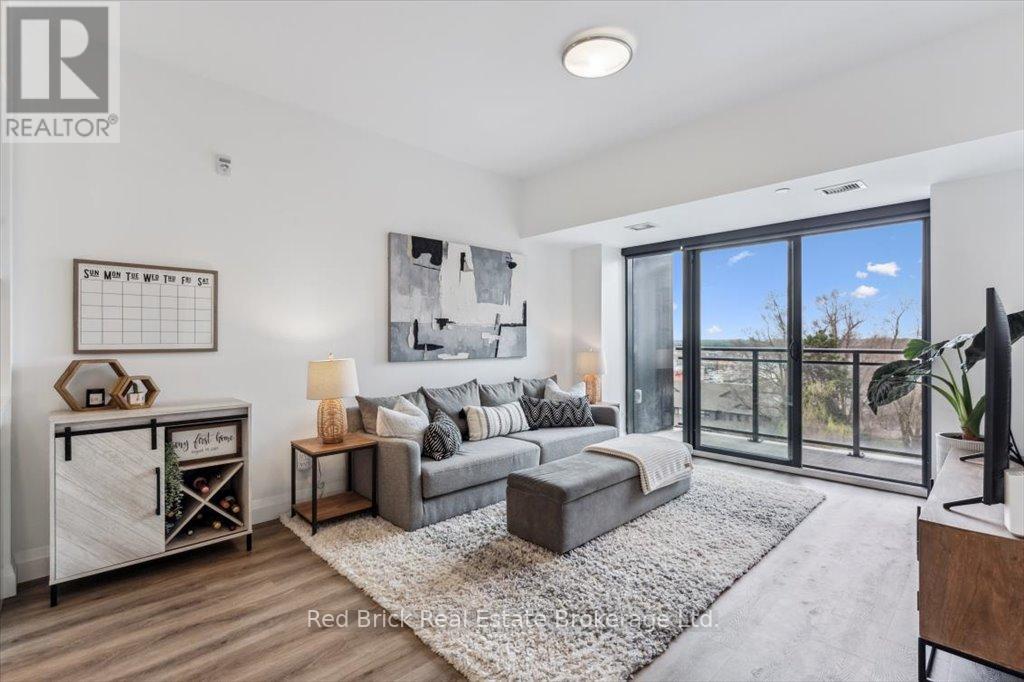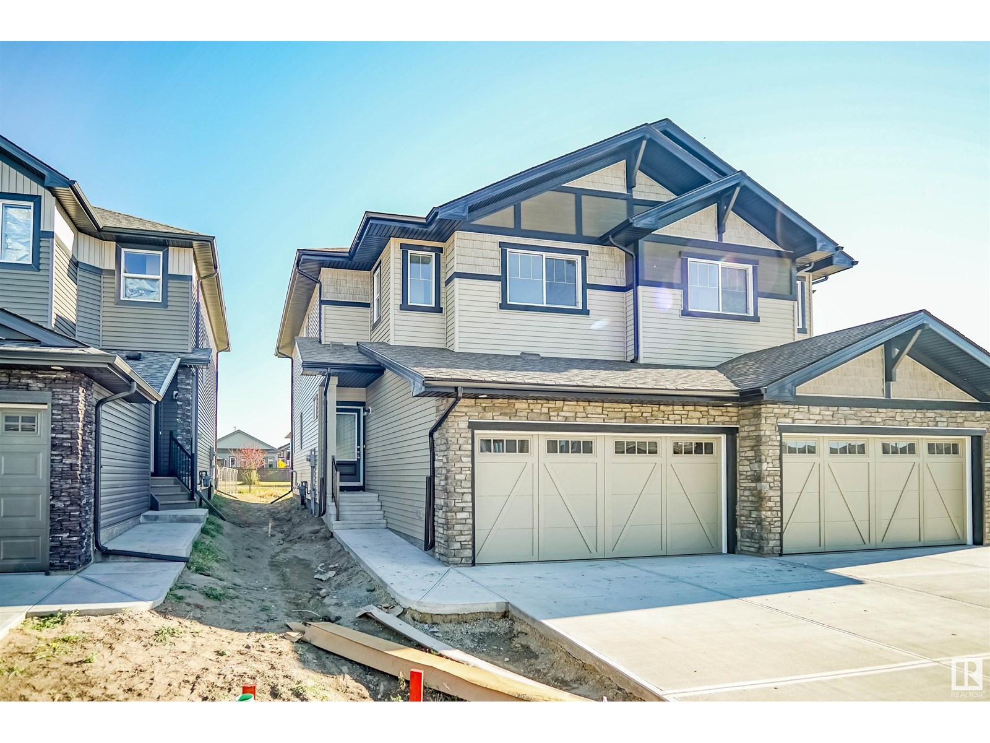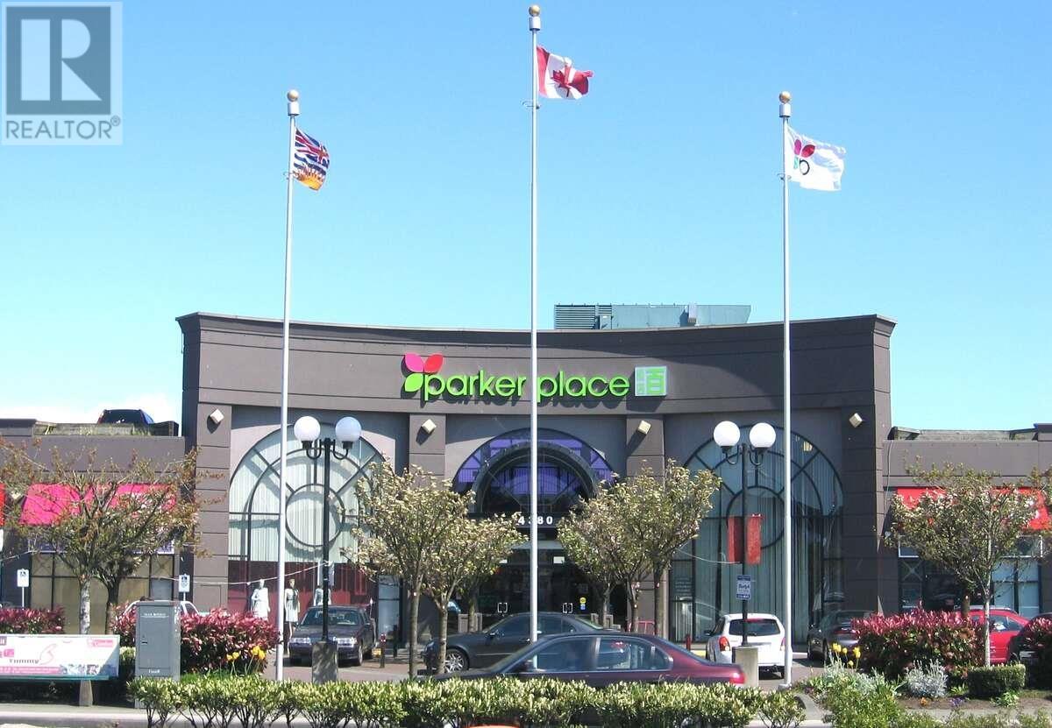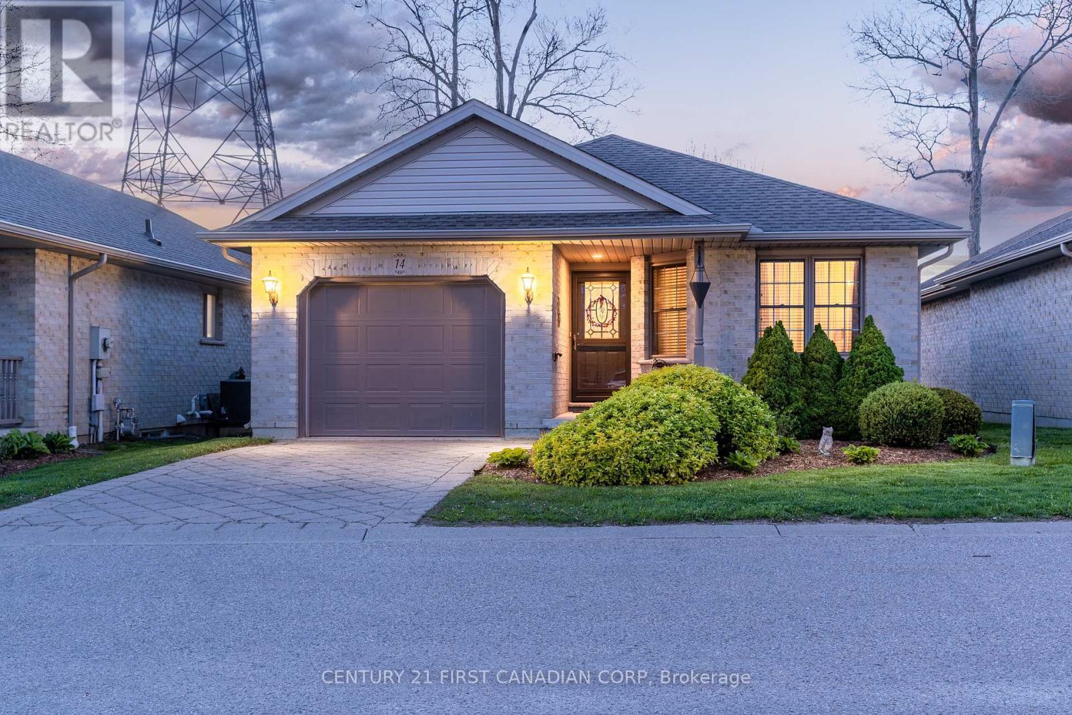801 9887 Whalley Boulevard
Surrey, British Columbia
Discover Park Boulevard, nestled in the heart of central Surrey. This project stands out as one of Concord's finest offerings. You'll appreciate the ample storage space, Enjoy central A/C, a modern kitchen equipped with Bosch appliances, a gas cooktop, quartz countertops, and elegant laminated flooring throughout. Your new home also features a custom closet with LED lighting and organizers, and convenient in-suite laundry. Just steps from King George Skytrain Station, SFU, T&T Supermarket, a bustling shopping mall, Surrey Memorial Hospital and the upcoming UBC campus. Take advantage of resort-like amenities, including a 24/7 concierge, fitness center, indoor pool, and hot tubs, sauna, steam room, BBQ area, kids park and tons of other amenities. Move-in ready! Open 2-4 pm on Sun. (id:60626)
Sutton Group-West Coast Realty
416 2891 E Hastings Street
Vancouver, British Columbia
ATTENTION INVESTORS ! Excellent investment opportunity in the Park Renfrew. Top floor, spacious 1 bed/1 bath with insuite laundry and balcony. This bright south facing well cared for unit is occupied by the original owner who wants to rent back long term. Well managed building with low Strata fees including a large storage locker and 1 secure underground parking. Centrally located in The East Village/Hastings Sunrise just a few minutes walk to parks, PNE, Hastings Community Centre, Library, Medical Centre, shops, cafés, bakeries and restaurants. With a main bus stop right outside the lobby and Highway 1 access just blocks away you are only 15 min. to Downtown Vancouver, BCIT, SFU and the North Shore. With tenant/owner already in place this is an excellent investment opportunity. (id:60626)
Royal LePage Sussex
2032 191 St Nw
Edmonton, Alberta
Discover the Sansa II Model—where refined living meets thoughtful design. Step into the welcoming foyer with a convenient coat closet, leading to a sunlit great room and open dining area. The rear L-shaped kitchen maximizes space and features quartz counters, an over-the-range microwave, Silgranit sink with window view, and ample storage with upgraded Thermofoil cabinets, soft-close doors/drawers, and a pantry. A discreetly located half bath near the rear entry opens to a spacious yard and parking pad, with an optional two-car garage. Upstairs offers an airy loft, laundry area, and a bright primary suite with walk-in closet and 4-piece ensuite with stand-up shower. Two more bedrooms with ample closets and a main 3-piece bath complete the floor. Enjoy 9’ ceilings on the main and basement levels, a separate side entrance, rough-in basement package, and brushed nickel fixtures—all part of the new Sterling Signature Specification. (id:60626)
Exp Realty
403 - 332 Gosling Gardens
Guelph, Ontario
Welcome to #403 - 332 Gosling Gardens - where luxury and sophistication meet to create an elegant place to call home. This building exudes the charm of a high-end, boutique hotel with its intimate size, stylish finishes, beautiful amenities and modern conveniences. Located on the 4th floor, this west-facing, super-chic one-bedroom condo awaits your viewing pleasure! Enjoy beautiful sunsets from the private balcony, cook with ease in the pristine, white kitchen and wake up to expansive city views through the bedroom's floor-to-ceiling window. The spacious, well-appointed bathroom, separate laundry room, warm vinyl flooring, neutral decor, 9' ceilings and natural light complete the features within this lovely condo. Further appreciate the convenience of the owned, underground parking space and personal storage locker. Luxurious amenities throughout the building include a 5th-floor rooftop patio with an outdoor kitchen/BBQ and lounging area, a well-equipped fitness room, a gorgeous amenity/party lounge, secure bike storage and an indoor wash station for your four-legged friends! The desirable south-end location is second-to-none as you'll have a short walk to everyday necessities, restaurants and much more. Come see it, love it and call it yours! (id:60626)
Red Brick Real Estate Brokerage Ltd.
111 Ficus Wy
Fort Saskatchewan, Alberta
Welcome to the “Belgravia” built by the award-winning builder Pacesetter Homes. This is the perfect place and is perfect for a young couple of a young family. Beautiful parks and green space through out the area of Fort Saskatchewan and has easy access to the walking trails. This 2 storey single family attached half duplex offers over 1600+sqft, Vinyl plank flooring laid through the open concept main floor. The chef inspired kitchen has a lot of counter space and a full height tile back splash. Next to the kitchen is a very cozy dining area with tons of natural light, it looks onto the large living room. Carpet throughout the second floor. This floor has a large primary bedroom, a walk-in closet, and a 3 piece ensuite. There is also two very spacious bedrooms and another 4 piece bathroom. Lastly, you will love the double attached garage. *** Home is under construction photos used are from the same model coolers may vary , to be complete by March of 2026*** (id:60626)
Royal LePage Arteam Realty
1270 4380 No. 3 Road
Richmond, British Columbia
For more information click the brochure button. Prime Retail Opportunity at Parker Place 1 ' Heart of Richmond's Golden Village Rare chance to own a 522 sq. ft. retail unit in popular Parker Place 1, a high-traffic shopping centre in Richmond's Golden Village. Renovated in 2022, the unit includes a welcoming reception, 1 private room, & a storage area that can serve as a 2nd room or workspace. Ideally located near the main entrance & food court, it enjoys excellent exposure & foot traffic. Surrounded by busy shops, eateries, & services, the centre offers ample customer parking & easy access via major roads, bus routes, & the Canada Line SkyTrain. Perfect for retail, service, or specialty use, this is an ideal opportunity for owner-operators looking to stop paying rent, or for investors seeking a prime property in one of Richmond's top commercial areas. (id:60626)
Easy List Realty
21 Long Point Boulevard
Norfolk, Ontario
Welcome to the Villages of Long Point Bay, Adult Lifestyle Community in beautiful Port Rowan, Ontario. This freehold home is ready to move in featuring spacious main floor living, 2 bedrooms, and 1.5 bathrooms. Open concept living which boasts a gas fireplace, dining and kitchen area. Kitchen has lots of cupboards and counter space, breakfast nook and peninsula. Large closet with built in organizer in the primary bedroom. Main bath has been updated with a large tiled shower with rain head features. There is a second bedroom, laundry room, powder room with a storage closet. A spacious sunroom is located off the kitchen and provides a great area to entertain or enjoy quiet time. Nicely landscaped yard with large trees at the back for privacy, bird feeders, and gazebo. Attached garage with a double wide driveway. Enjoy a peaceful walk around the beautiful pond with mature trees, bridges and fountains. Enjoy outdoor Shuffleboard, Pickleball courts, and Bocci ball; and if you love to garden, weve got that too! The Clubhouse is literally steps from the home. The Clubhouse features a salt water pool, hot tub, sauna, billiards room, a great hall, craft rooms, exercise room, woodworking shop, and many other features allowing for many activities. A short drive to Long Point Beach and Port Dover. All homeowners are required to become members of the Villages Residence Association with mandatory membership fee currently set at $60.50 per month. Port Rowan offers the necessities of shopping and restaurants. The area offers many nature trails, wineries, golf courses, marinas, theatres, and beaches. (id:60626)
Century 21 Heritage House Ltd
21 Long Point Boulevard
Port Rowan, Ontario
Welcome to the Villages of Long Point Bay, Adult Lifestyle Community in beautiful Port Rowan, Ontario. This freehold home is ready to move in featuring spacious main floor living, 2 bedrooms, and 1.5 bathrooms. Open concept living which boasts a gas fireplace, dining and kitchen area. Kitchen has lots of cupboards and counter space, breakfast nook and peninsula. Large closet with built in organizer in the primary bedroom. Main bath has been updated with a large tiled shower with rain head features. There is a second bedroom, laundry room, powder room with a storage closet. A spacious sunroom is located off the kitchen and provides a great area to entertain or enjoy quiet time. Nicely landscaped yard with large trees at the back for privacy, bird feeders, and gazebo. Attached garage with a double wide driveway. Enjoy a peaceful walk around the beautiful pond with mature trees, bridges and fountains. Enjoy outdoor Shuffleboard, Pickleball courts, and Bocci ball; and if you love to garden, we’ve got that too! The Clubhouse is literally steps from the home. The Clubhouse features a salt water pool, hot tub, sauna, billiards room, a great hall, craft rooms, exercise room, woodworking shop, and many other features allowing for many activities. A short drive to Long Point Beach and Port Dover. All homeowners are required to become members of the Villages Residence Association with mandatory membership fee currently set at $60.50 per month. Port Rowan offers the necessities of shopping and restaurants. The area offers many nature trails, wineries, golf courses, marinas, theatres, and beaches. (id:60626)
Century 21 Heritage House Ltd
3 - 395 Springbank Avenue N
Woodstock, Ontario
Perfect for busy people. Very clean. No more grass cutting, no more snow shoveling. Well managed condominium corporation. Affordable, modern, and spacious townhome which includes an attached garage, 3 bedrooms, spacious primary with four piece ensuite bath, hardwood floors, gas fireplace. Finished basement. Extremely convenient location - close to stores, schools, restaurants, and other services. The house features expensive California shutters throughout. Easily lock your door and travel. The air conditioner is covered by the condo corporation and was replaced three years ago. The furnace is only 12 years old, the roof is about 3 years old, windows have been replaced within the last 10 years, the front door is only about 1 year old. Garage door was replaced approximately 8 years ago. This house looks great. (id:60626)
Century 21 Heritage House Ltd Brokerage
16 Webling Street
Brantford, Ontario
Step inside this beautifully renovated detached home, nestled in a quiet family friendly neighbourhood. This turn-key, move-in ready home offers 4 bedrooms, 3 bathrooms and upgrade sat every corner. As you step inside, you are greeted with 9.5 foot ceilings and an expansive open concept living space equipped with an electric fireplace surrounded by a floor to ceiling stone mantel that flows seamlessly into the beautiful modern kitchen. Off the kitchen, you will find a mudroom with a convenient 2-piece powder room and sliding glass doors that lead you outside to your large deck, perfect for entertaining as well as a fully fenced yard allowing for complete privacy. Conveniently located on the main floor, you will find 3 bedrooms that allow for flexibility in configuring the space as well as a 4-piece bathroom that is upgraded from head to toe. Upstairs you will find your own private loft space that is equipped with a walk-in closet and a separate private 3-piece bathroom that matches the rest of the homes updated aesthetic. Downstairs, you will find an additional storage space. Don't miss your chance to own this exceptionally valued home! (id:60626)
RE/MAX Escarpment Realty Inc.
16 Webling Street
Brantford, Ontario
Step inside this beautifully renovated detached home, nestled in a quiet family friendly neighbourhood. This turn-key, move-in ready home offers 4 bedrooms, 3 bathrooms and upgrades at every corner. As you step inside, you are greeted with 9.5 foot ceilings and an expansive open concept living space equipped with an electric fireplace surrounded by a floor to ceiling stone mantel that flows seamlessly into the beautiful modern kitchen. Off the kitchen, you will find a mudroom with a convenient 2 piece powder room and sliding glass doors that lead you outside to your large deck, perfect for entertaining as well as a fully fenced yard allowing for complete privacy. Conveniently located on the main floor, you will find 3 bedrooms that allow for flexibility in configuring the space as well as a 4 piece bathroom that is upgraded from head to toe. Upstairs, you will find your own private loft space that is equipped with a walk-in closet and a separate private 3 piece bathroom that matches the rest of the home's updated aesthetic. Downstairs, you will find an additional storage space. Don't miss your chance to own this exceptionally valued home! Property is being sold under Power of Sale, sold as is, where is. (id:60626)
RE/MAX Escarpment Realty Inc.
14 - 410 Burwell Road
St. Thomas, Ontario
Welcome to 410 Burwell Road! This well-maintained bungalow is nestled in a desirable adult community in the north end of St. Thomas. Offering 2+1 bedrooms, 2 bathrooms, and an open-concept layout, its the perfect size for comfortable living. The main floor features a bright kitchen that overlooks a spacious living area, with direct access to a sun deck and nearby walking path, ideal for relaxing or entertaining. Downstairs, you'll find a fully finished lower level that includes a large rec room, a home office, an additional bedroom (no egress window), and a 3-piece bathroom, providing plenty of flexible living space. Appliances are included, with many recent updates: fridge (2023), dishwasher (2019), and washer (2022).The hot water tank is owned, adding extra value and peace of mind. Condo fees include all exteriormaintenance, including landscaping, lawn care, and snow removalso you can enjoy a worry-free lifestyle. (id:60626)
Century 21 First Canadian Corp


