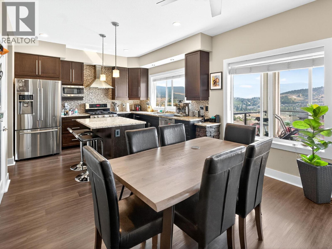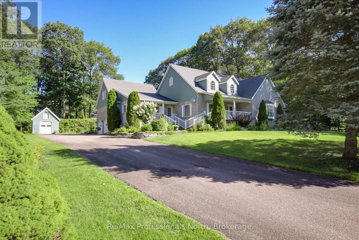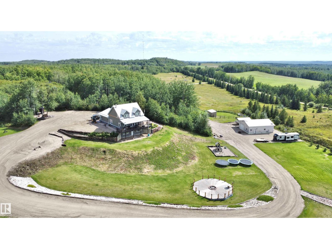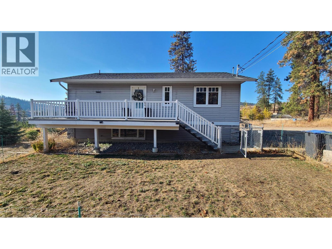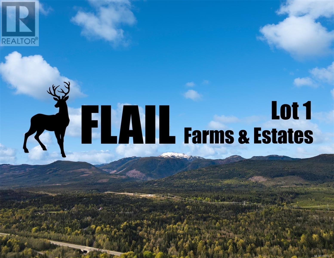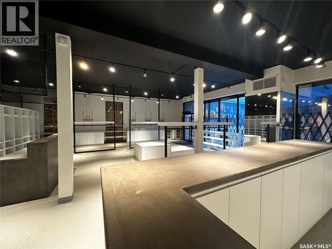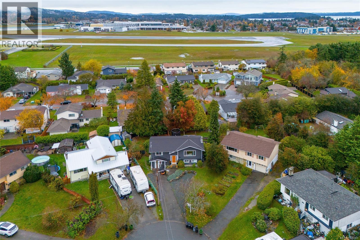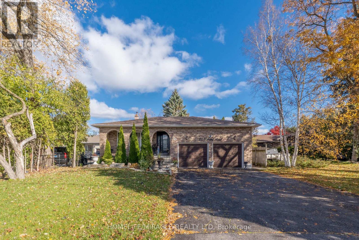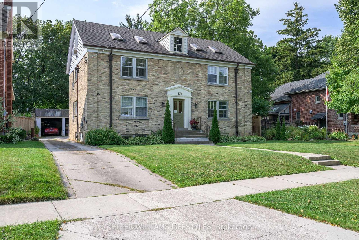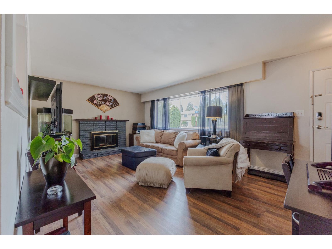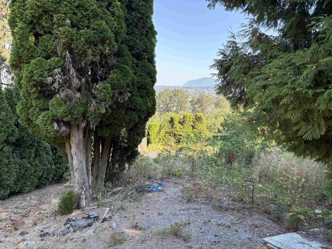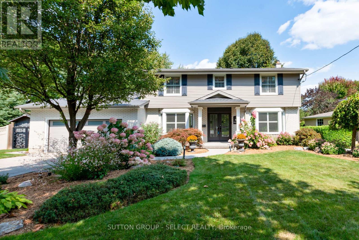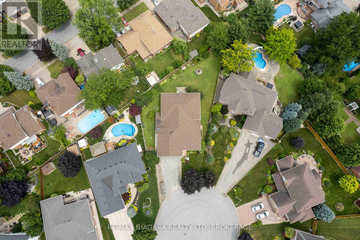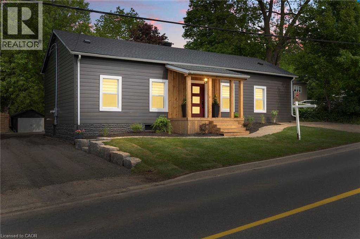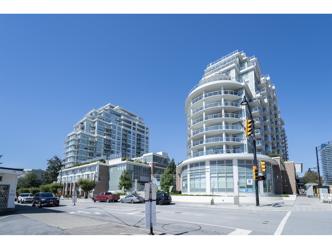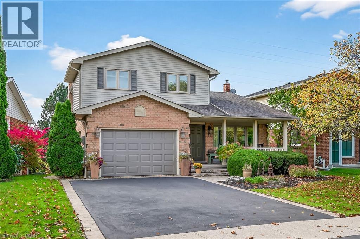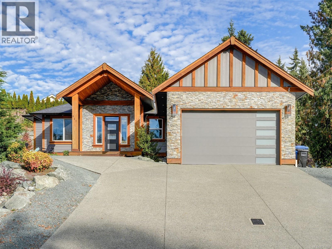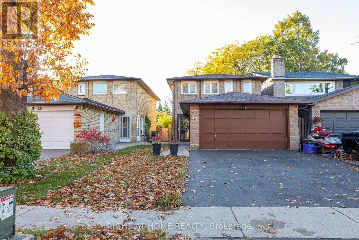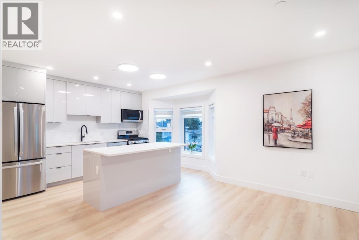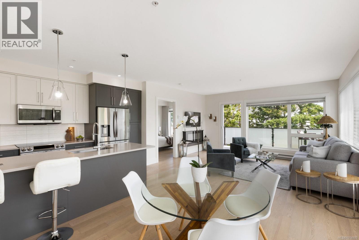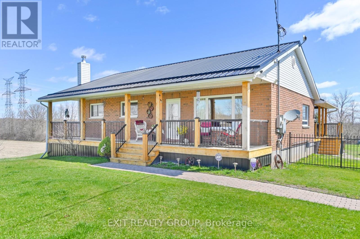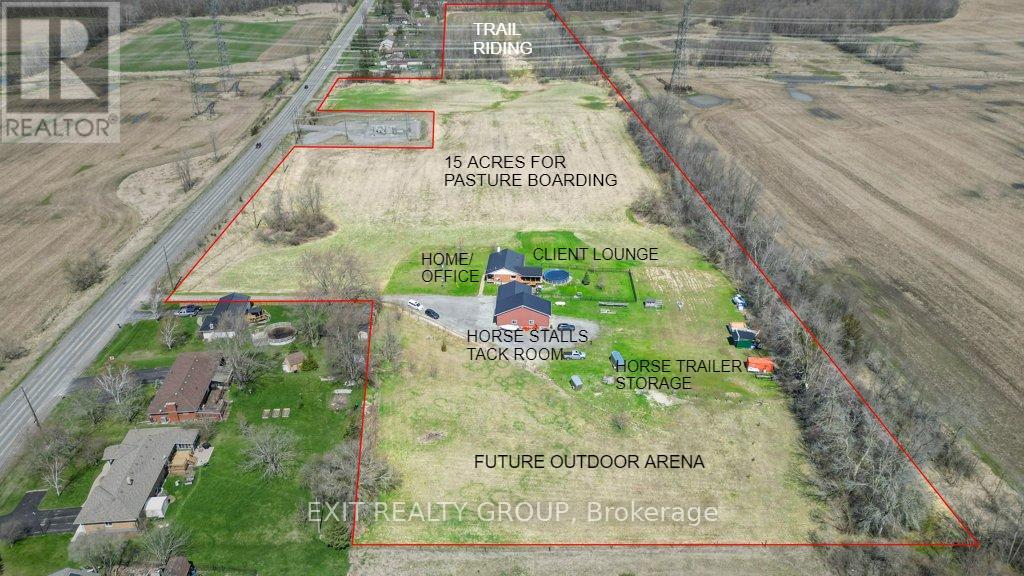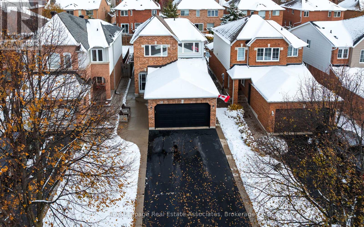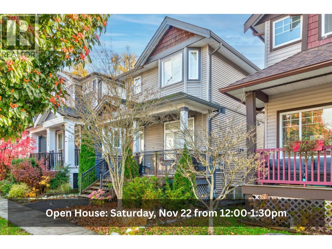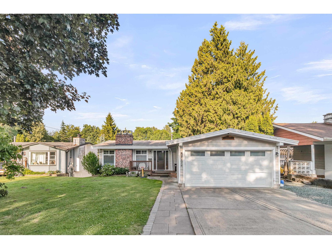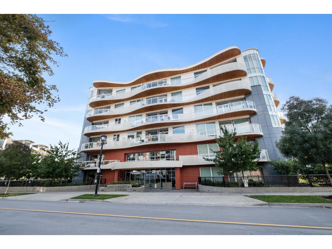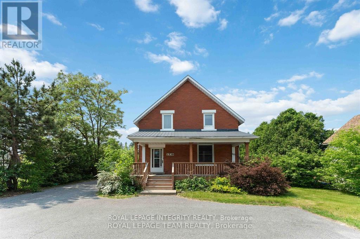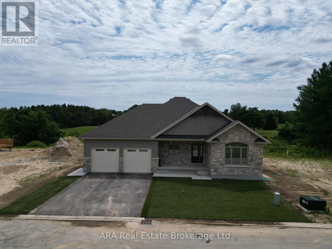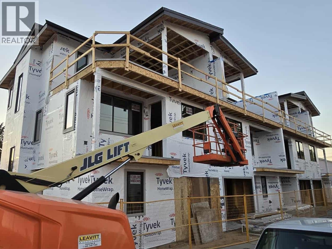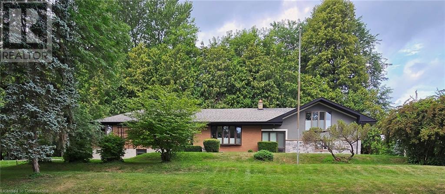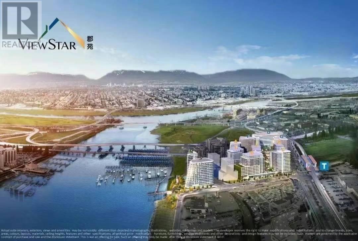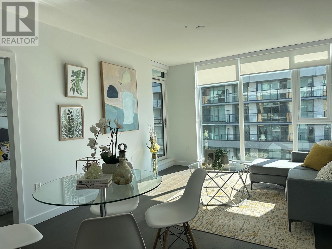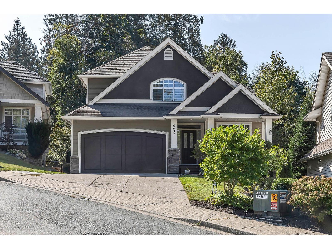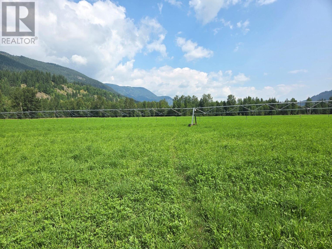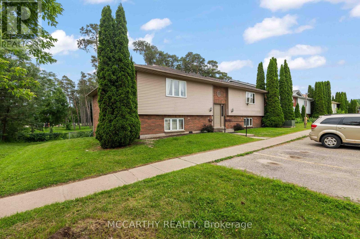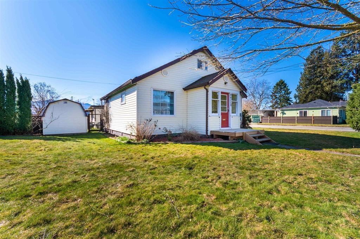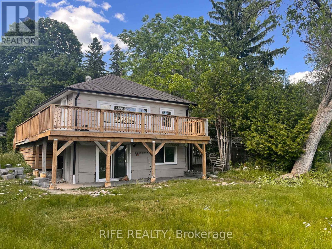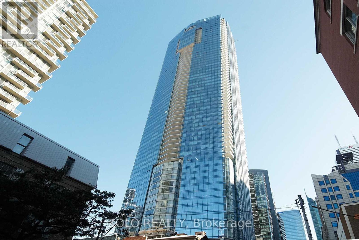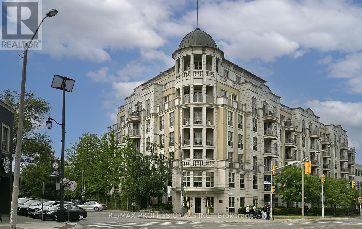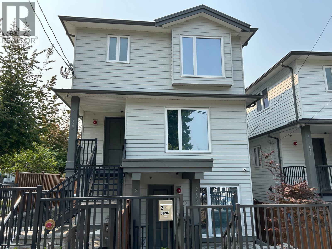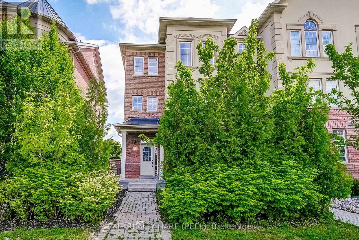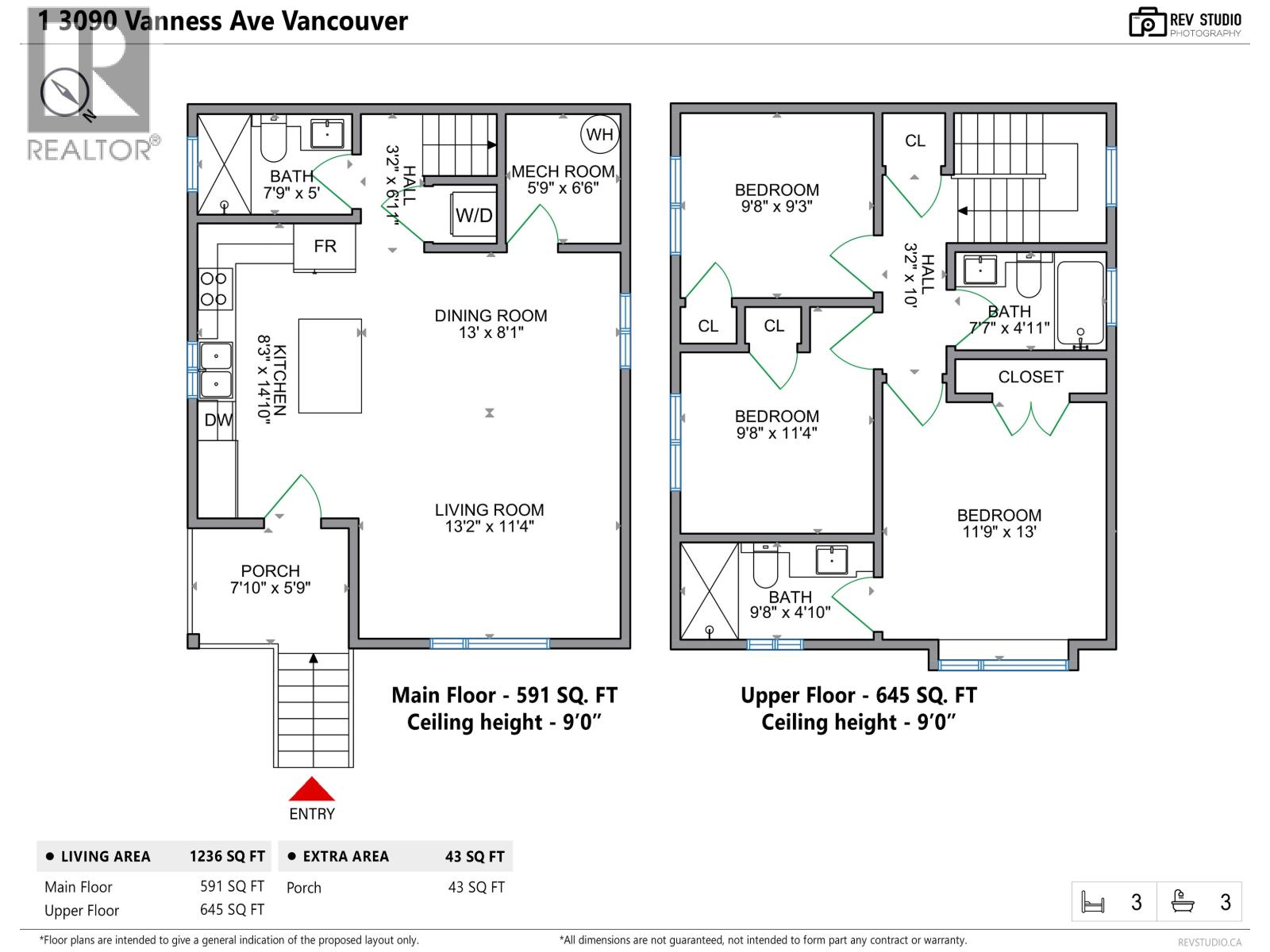1365 Nishi Court
Kelowna, British Columbia
Situated in the sought-after Black Mountain community, this beautifully crafted four bedroom, four bathroom rancher walkout captures sweeping valley and mountain views while offering the convenience of a legal suite. The main level is bright and inviting with an open concept design that blends a kitchen with granite countertops and SS appliances, a spacious dining area, and a comfortable living room ideal for gatherings. The primary suite is a private retreat with a walk-in closet and spa inspired ensuite. Also, on the main is a second bedroom, a large covered patio, full bath, laundry, and a heated garage. The walkout lower level features nearly nine foot ceilings, and a well designed legal suite, complete with its own entrance, laundry, private covered patio and mountain views. Additional highlights include updated flooring, ceiling speakers, Ethernet connectivity, abundant storage throughout, and a professionally zero scaped yard designed for low maintenance living. Just minutes from Black Mountain Golf Club, parks, trails, shopping, and Kelowna International Airport, this home offers the perfect balance of comfort, convenience, and natural beauty. (id:60626)
Royal LePage Kelowna
1791 Sprucegrove Court
Kelowna, British Columbia
Amazing 3 bedroom updated home with swimming pool. This beautiful house is located in Glenmore minutes away from all amenities. The backyard has views for miles and your own salt water inground pool and hot tub, landscaping is complete with multiple sitting areas to enjoy your totally private yard. Book your showing today. (id:60626)
Judy Lindsay Okanagan
160 Tiffany Trail
Gravenhurst, Ontario
Welcome to prestigious Tiffany Trail where oversized lots and homes are all around! Lovingly maintained by the original owners since built in 2000, pride of ownership is evident throughout. This home showcases timeless craftsmanship while offering about 5000 sq. ft. of finished living space on an oversized 0.45-acre meticulously landscaped lot. Step inside this exquisite custom built bungalow to find a thoughtfully designed 2,790 sqft main floor with 3 spacious bedrooms, 2.5 bathrooms, 3 season Muskoka room, and elegant open concept vaulted living space. The fully finished 2202 sqft basement offers 9' ceilings, a den, 3rd full bathroom, a rough in bar/kitchenette area, with walk-up access through the garage offering exceptional versatility and in-law suite potential. Storage galore throughout the entire home. The exterior is equally impressive, featuring a stone façade, flagstone walkways, and impeccable gardens enhanced with an in-ground sprinkler system. Notable updates include: Roof with extended warranty (2021), Furnace (2022), Central Air Conditioning (2024), Eavestroughs (2025) , and Upgraded Alarm System (2025). Oversized (23.5' x 27.5') double attached garage, spacious driveway great for guests, RV's, Boats and access to the backyard. This home and property is a statement, a truly rare opportunity to own a remarkable home in a highly sought after safe neighborhood. (id:60626)
RE/MAX Professionals North
13 Lakewood Crescent
Port Colborne, Ontario
Enjoy sweeping views of Port Colborne's lighthouse and Sugarloaf Marina from this lakefront home. This 2-storey property features 4 bedrooms, 3.5 baths, and nautical design throughout.The main level offers a living room with gas fireplace and vaulted wood ceiling, open-concept dining, and a luxury kitchen. Upstairs, find 4 bedrooms including a primary suite with ensuite bath and private balcony overlooking the lake.The finished basement includes a family room with brick fireplace, games room with black walnut bar, sauna, walk-in shower, and storage.Outside, relax in the inground pool, hot tub with retractable cabana roof, and screened-in area-all nestled between the 2.5-car garage and home on a private lot. NOTE: - seller does warrant or have knowledge of any all systems and chattels - give no guarantee to working status including but limited to the pool, sauna, hot tub and all other fixtures. (id:60626)
Coldwell Banker Advantage Real Estate Inc
5208 Twp Road 505
Rural Parkland County, Alberta
WOW! 147 Acres of rolling hills with amazing views!! This incredibly beautiful property features a fully renovated 1 1/2 storey, 4 bedroom, 4 bath, hilltop home with a walkout basement. The chef in the family is going to love the magazine worthy kitchen featuring a massive eat-up island, ss appliances, quartz everywhere, huge pantry and the open dining area with cozy wood stove. Spend your morning drinking coffee on the covered deck while enjoying the spectacular view. Main floor includes a luxurious primary suite with fireplace, massive custom walk-in closet, and spa-like 5-piece ensuite. Top floor features 2 large bedrooms, 5 piece bath, and flex area. The fully finished, walk-out, basement features a family room, bedroom, 3 piece bath and laundry. Property includes a heated 40' x 33' shop, horse shelter, corrals, tons of quad trails and so much more. 40 minutes to Stony and 1 hour to Edmonton. Come see your new home! (id:60626)
RE/MAX Elite
2670 Glenmore Rd Road
Kelowna, British Columbia
A rare opportunity in Kelowna’s highly sought-after Glenmore area! This 1.98-acre property, located at 2670 Glenmore Road and outside the ALR, features a beautifully maintained 2,050 sq. ft. home with 2 bedrooms, 2 bathrooms, and a den that can serve as a third bedroom or office. Substantially renovated and exceptionally well cared for, the home offers a spacious patio with stunning views, creating a perfect retreat in a peaceful rural setting. Currently rented for $2,500 per month plus utilities with a reliable tenant eager to stay, the property provides steady holding income while you explore its future potential. The adjoining 63 acres are also available, offering a combined 65 acres—including 22 acres outside the Agricultural Land Reserve—presenting one of Kelowna’s largest and most promising land assembly opportunities. Just minutes from UBC Okanagan, Kelowna International Airport, and the City Centre, this property offers exceptional potential for future growth, development, or long-term investment. (id:60626)
RE/MAX Wine Capital Realty
Lot 1 Flail Rd
Qualicum Beach, British Columbia
Click on ''Multimedia'' for full drone and aerial views. Flail Estates. Large treed country acreage or farm with potential mountain views. Great location to live an active lifestyle with Ocean, Rivers, and Lakes just minutes away. Lot 1 offers 54.6 acres with great options for a nice building site. This lot is partially cleared. This is private country living at it's finest. Buy now and build when you are ready, no build timeline. Building Scheme in place to protect your investment. Land is Zoned AG1 and is in ALR. Drilled well in place produces 10 gpm. Flail Rd has hardtop surfacing with no gravel or dust. Price plus GST. Contact the listing agent, Kirk Walper, at 250-228-4275 for more information. (id:60626)
Royal LePage Parksville-Qualicum Beach Realty (Pk)
306 20th Street W
Saskatoon, Saskatchewan
Contemporary renovated building on 20th avenue. Corner lot featuring 6200 square feet plus full useable basement. Renovated store front space, open-non renovated space ready for a new tenant/development. Basement with multiple office areas, good size storage area and multiple bathrooms. (October 2024 appraisal available). Quick possession available and much more. (id:60626)
Realtyone Real Estate Services Inc.
Trcg The Realty Consultants Group
9583 Christine Pl
Sidney, British Columbia
Nestled on a family-friendly cul-de-sac this updated home offers opportunity for outstanding value. Sitting on a 7,841 sq ft lot, the property has undergone tasteful & practical upgrades, making it move-in ready. Upper, level is designed for comfortable, contemporary living & features a bright, spacious layout w/2BRs & an updated 4 PC BA. The heart of this home is the modernized chef’s kitchen, boasting ample counter space & updated cabinetry. An adjoining eating area provides a casual spot for daily meals, seamlessly connecting to a large, welcoming living room. The bright spacious lower level has been transformed into a 2 BR suite, an ideal setup for extended family living or as it is - a mortgage helper, renting for $2,500 per month to long-term tenants. The exterior of the property reflects the same high standard of care found inside, showcasing recent improvements: a new roof (2024), privacy fencing-you will enjoy a newly installed fence that thoughtfully divides the backyard creating separate & private outdoor spaces for both you & the lower-level tenants. A dedicated 100 sq ft storage shed/workspace provides an ideal area for hobbies, a private workshop, or simply additional storage. The large backyard is perfect for kids, pets, avid gardeners & outdoor entertaining. The property is situated a short level walk from the 9 KM walking path that encircles the airport, additionally a few minutes away, the pedestrian walkover connects residents directly to the walking path that leads into the charming heart of Sidney By The Sea, allowing for level walking access to all the town's cafes, shops, & waterfront amenities. This gem is located within excellent school catchment areas. offers close proximity to Panorama Recreation Centre giving you easy access to pools, fitness facilities, & community programming. This combination of a beautifully updated home, potential income, & amenities makes this property an unparalleled opportunity in the Sidney real estate market. (id:60626)
Pemberton Holmes Ltd.
73 Garrard Road
Whitby, Ontario
73 Garrard Rd presents a once-in-a-lifetime chance to own a substantial property on an unparalleled, oversized 60' x 190' lot in the prime, highly-sought-after Blue Grass Meadows community of Whitby. This meticulously maintained 4-bedroom, 4-bathroom detached backsplit is the epitome of pride of ownership, offering an exceptional blend of suburban tranquility and urban convenience. The home boasts four levels of finished living space, perfect for any large or extended family. The main floor features newer hardwood flooring in the bright, combined living and dining area, ideal for hosting. The heart of the home is the expansive, sunken family room, complete with newer hardwood, a beautiful fireplace and a desirable walk-out to the incredible backyard oasis. The family-sized, eat-in kitchen overlooks the stunning grounds, awaiting your personal touch. The upper level provide privacy with three generously sized bedrooms, including a master suite with a 3-piece ensuite. The Master and the second bedroom both feature walk-outs to a shared sun deck, a quiet retreat for morning coffee. The lower level is a fantastic asset for savvy investors or those seeking flexible living, as it offers a large recreation room and a dedicated separate entrance, creating excellent potential for a future in-law suite or rental unit (Buyer to verify zoning and permits). The defining feature remains the massive, park-like backyard, a genuine rarity in this area. Imagine endless summer possibilities, from gardening to family gatherings, all within your private domain. Located moments from Dundas Street amenities, highly-rated schools (Dr. Robert Thornton PS), and seamless access to the 401/412/407, this location ensures minimal commuting time and maximum lifestyle convenience. Homes with this lot size and potential are exceptionally scarce. Don't miss this outstanding opportunity to invest in your future and secure a truly unique Whitby address! (id:60626)
Homelife/miracle Realty Ltd
179 Devonshire Avenue
London South, Ontario
Location, location, location! Prime real estate opportunity, located on one of the most desirable streets in Wortley Village! Welcome to 179 Devonshire Avenue, exquisite character, all-brick, purpose built five plex. For the first time on the market in almost 40 years, this beautiful century building exudes heritage and charm while running seamlessly like a well oiled machine. All five units are equipped with AAA tenants - one being your property manager - an eat-in kitchen, cozy living room, spacious primary bedroom and a 4-piece bathroom. With three units being 2-bedroom suites, this building was designed to offer variety for single families and multi-families alike. Oh, and we can't forget to mention the 4 assigned covered parking spots with an extra spot for the last unit located directly behind the building for privacy and security. On the lower level you'll find a coin operated communal washer and dryer, two hot water tanks that are owned, original boiler system that runs well and clean (2pts/million carbon rating), and 5 storage lockers (one for each unit). Two of the most exquisite units can be found on the 2nd floor, both are beautiful loft apartments with ensuites and walk-in closets. These must be seen in person to be fully appreciated! Close to an abundance of shopping centres, restaurants, public and catholic schools, and parks, this property is perfect for someone looking to be located centrally, but live in a peaceful, quiet area. Here, you can benefit from all the amenities and conveniences of Wortley Village while still enjoying a sense of tranquility in your own home. The landlord has thoroughly enjoyed taking care of this hidden gem and it surely won't last long, so what are you waiting for? Don't delay, book your showing today! Contact LA directly for financials. (id:60626)
Keller Williams Lifestyles
7980 112 Street
Delta, British Columbia
Welcome to this inviting ranch-style home on a spacious 6,600 sqft lot in one of N.Delta's most sought-after neighbourhoods. Featuring 3 bdrms, 1 bthrm, & 1,093 sqft of well-planned living, this home offers comfort, convenience & incredible potential. The bright, updated kitchen boasts modern countertops, stylish backsplash, & stainless steel appliances, while the open living & dining areas flow seamlessly to a large deck & expansive backyard-perfect for kids, pets, or entertaining friends on summer evenings. A detached workshop, single-car garage, and plenty of parking add to the everyday functionality. This property is an ideal choice for families moving up from a condo/townhouse, those looking to downsize, or buyers seeking a prime site to build their dream home. With OCP designation for Small Scale Residential, permitting up to 4 units, it's also an exceptional opportunity for investors and builders. All this in a prime location close to top-rated schools, Sungod Rec Ctr, parks, shopping & dining. (id:60626)
Royal LePage West Real Estate Services
13993 116 Avenue
Surrey, British Columbia
Over 11,000 Square feet view lot ready to be built on. (id:60626)
RE/MAX 2000 Realty
47 Shavian Boulevard
London North, Ontario
Set well back off the street on an oversized 80 x 140 foot treed lot in north London's highly sought after Masonville neighbourhood is this lovingly cared for and tastefully updated family home, a short sidewalk stroll from Masonville Public School, one of the regions top ranked schools. This homes family friendly layout has been modernized with an open concept kitchen, dining and family room and includes a wall of windows to the stunning private back yard with two tiered concrete patios and pool. New custom designed kitchen (16), with gorgeous Quartz counters, sprawls with plenty of storage and counter space and includes a two-seat peninsula, separate wet bar with beverage fridge, full size stainless-steel fridge & freezer and a built-in corner bench dinette seating overlooking a composite rear deck, ideal for BBQing. The spacious family room has soaring vaulted ceiling and cozy gas fireplace with brick surround. Main floor study with French doors includes custom double desk and built-in shelves. Hardwood floors are throughout the main and second floors with slate floor foyer and tiled bathrooms floors. Upstairs there are four good sized bedrooms. The primary suite is complete with walk-in closet and updated ensuite bathroom with glass shower. Finished lower level includes insulated dry-core flooring in the rec-room, games room and laundry room. An additional 2pc bathroom in the lower level is next to a separate door & staircase to the backyard patio for convenient access from the pool. Additional upgrades include new windows (01) and vinyl siding, roof and additional insulation in 2020. This incredible location is only a 10-minute walk to Masonville Place, 18 minutes to University Hospital, 21 minutes to Western University and only 5 minutes to Helen Mott Shaw Park. With concrete driveway, walkways, patios and extensive landscaping this home truly has it all. Book your viewing today. (id:60626)
Sutton Group - Select Realty
6287 Emma Street
Niagara Falls, Ontario
Much larger than it looks! Located in the prestigious Moretta Estates - on a private cul de sac with a massive pie shaped lot! Custom built 4 level backsplit boasting 4000sqft of total living space boasting 4+1 Bedrooms, 2 Bathrooms, and full walk out basement! Main floor layout offers inviting foyer with access into your double car garage, sunken living room, formal dining room and a massive chef's dream kitchen with access to a covered side patio - perfect for family BBQs! Second level has 4 bedrooms all equipped with tons of closet space and a 5+ piece bathroom with jacuzzi tub, stand up tiled shower and double vanities! Lower level is truly a remarkable space being above grade and equipped with a full walk out basement from the rec room plus having an additional side entrance. Enjoy the comfort of natural light into the oversized rec room featuring a gas fireplace, home office, pool table/games area, additional bedroom and 4 piece bathroom. The lowest basement area has the opportunity to create a true inlaw suite or ability to finish into another bedroom/theatre room/additional office space, coupled with a cold cellar and massive laundry area loaded with additional storage. Double car garage is fully finished with vinyl side interior and the driveway has enough space to park up to 6 vehicles! Fully fenced private backyard with enough space to install a future pool, offers plenty of garden/lawn area and additional storage space if needed. Fully landscaped property with underground sprinkler system - a green thumb's dream! Perfect for families that are looking to expand or have inlaws move in to live under the same roof! Close to all amenities, minutes to wine country, golf courses, and QEW highway. Do not let this one slip by - this is the opportunity you've been waiting for! (id:60626)
RE/MAX Niagara Realty Ltd
1283 Swan Street
Ayr, Ontario
It's not just a home, it's a lifestyle! Sitting on close to a half acre, this sprawling 2655 sq ft. showpiece bungalow masterfully blends historic charm with contemporary sophistication. Situated on an oversized tree lined private oasis and backing onto green space, it's so lush and peaceful, yet functional with two driveways and garage/workshop. Yoga or art studio to your left, backyard and private deck with hot tub to your right, and up a few steps into your dream home. The foyer has a private guest bath and then opens up into a massive, soaring ceiling kitchen, living room and dining room. The heart of the home - the entertainer's dream kitchen, with 10 ft. live edge wormy maple slab island, built in appliances including wine fridge, curated lighting, quartz, gas cooktop, and black sink and fixtures, this room is show-stopping. The dining room and living room are breathtaking. Vaulted ceilings with stone fireplace, beamed ceilings, new windows and doors, it's magnificent. Off the living room is the entrance to one of two completely separate private living spaces. This large bedroom with sitting area, walk in closet and five pc bath with private laundry can easily be converted into two bedrooms (by the Seller). Back through the kitchen, behind the massive 8 foot sliding door, retreat to your luxurious primary suite. Private den, spa like bath with walk in double, stone shower, and a large secluded bedroom with a secondary room which encompasses a w/in closet, laundry, coffee station, and walkout to private sitting area with hot tub. Accessible via the side entry, a few stairs down, you'll find a private wine cellar/speakeasy/cigar lounge for a moody, intimate retreat. Outside, the massive backyard invites you to unwind, with a private art or yoga studio overlooking the green space beyond, fire pit gathering area, detached garage/workshop, all offering endless lifestyle potential right at home Built to the highest standard by a master tradesman. (id:60626)
RE/MAX Real Estate Centre Inc.
RE/MAX Twin City Realty Inc.
104 15165 Thrift Avenue
Surrey, British Columbia
Bosa Properties, This concrete 2 level home has two street level entrances with the added value of flexible WR CD-016 Zoning that allows for potential live/work, and upper-level office use! This home also features Air conditioning, HRV, imported Italian kitchens with porcelain Calacatta slab backsplashes & Bosch appliances. Relax in the private Residents Lounge, complete with fireplace, kitchen & large screen TV. Two parking stalls and one locker. School Catchment is Semiahmoo Secondary. Don't miss this unique opportunity! (id:60626)
Lehomes Realty Premier
12 Vance Crescent
Waterdown, Ontario
Welcome to 12 Vance Crescent, nestled in one of Waterdown’s most favourite neighbourhoods. This beautifully maintained home boasts a custom kitchen designed for both function and style, perfect for entertaining or everyday living. The sun-filled, spacious rooms throughout the home offer a warm and inviting atmosphere, with natural light pouring in from every angle. Enjoy the convenience of main floor laundry, a 1.5 car garage, and a walk-out basement that leads to a private backyard backing onto serene green space—ideal for peaceful mornings or evening relaxation or entertaining. Located just minutes from school, highway access, and shopping, this property combines comfort, convenience, and community charm. Don’t miss your chance to own this gem in Waterdown—where space, light, and location come together. (id:60626)
Judy Marsales Real Estate Ltd.
847 Bucktail Rd
Mill Bay, British Columbia
ONE LEVEL LIVING IN THE POPULAR MILL SPRINGS NEIGHBOURHOOD OF MILL BAY. THIS 2022 BUILT HOME RESTS ON A PRIVATE 0.32 ACRE LOT AND OFFERS TREMENDOUS VALUE! Close to the Marina / Boat Launch, Shopping Centre, Brentwood College, Bridgemans Bistro and the Brentwood Ferry. This Craftsman Style House features: High 11-ft ceiling, great room concept living with large Island Kitchen, Butler's Pantry, Natural Gas Fireplace, over-size double car garage, Heat Pump / Air-Conditioning, covered patio for year-round outdoor living and a private backyard that is ideal for children and pets. Just 40 Km North of Victoria, this special property radiates pride and is sure to impress. (id:60626)
RE/MAX Generation
37 Cheeseman Drive
Markham, Ontario
Welcome to an upgraded and well maintained Beautiful 3 +1 Bedrooms Doubled Garage Detached House On A Quiet Street in the desirable Milliken Mills West Community. Bright & Spacious Layout. Beautiful Deep Backyard. Gleaming Hardwood Flooring Throughout The House. Porcelain Tiles in the Kitchen & Family Room.Stainless Steel Appliances and Granite Counter Top in the Kitchen. Walkout to Backyard. Automatic Rollup Patio Blinds. Upgraded Washrooms. Only Mins Walk to Birchmount & Steeles. Roof Shingles (2017) Furnace & Air-Conditioner ( 2013) Great School area of Milliken Mills High School and Milliken Mills Elementary School. Close To Supermarkets - T&T- Pacific Mall, Milliken Community Center, Hospital, Playgrounds. Steps to TTC Show With Confidence. (id:60626)
Right At Home Realty
3304 Wellington Avenue
Vancouver, British Columbia
BRAND NEW, centrally located 3 bed, 2 bath, Air Conditioned single-level home on the main floor of an exclusive 4-unit complex. NO Strata Fees! Blends heritage charm with modern living. Efficient layout (no wasted space on stairs!), ideal for aging in place, with an open plan, 9' ceilings, abundant windows, and natural light. Stylish kitchen boasts SS appliances, quartz counters, and perfectly located island. Elegant bay window with wrap-around views. Spacious bedrooms with organized closets; primary features ensuite and walk-in closet. Enjoy drinks on spacious balcony with mountain views! Minutes from Hwy 1, parks, shopping. Walk to Skytrain, close to bike paths-perfect for car-free living. Across from Sir Wilfred Grenfell Elementary. PROPERTY RENTED - OPEN HOUSE CANCELLED (id:60626)
Saba Realty Ltd.
303 2526 Bevan Ave
Sidney, British Columbia
Welcome to this exquisite 2-bedroom, 2-bathroom condo in the heart of downtown Sidney, where modern elegance meets coastal charm. Perfectly positioned to capture ocean views, this home offers an exceptional lifestyle for those seeking beauty, comfort, and convenience. From the moment you step inside, you'll notice the attention to detail in every finish. The open-concept floor plan flows effortlessly, anchored by a chef-inspired kitchen featuring stainless steel appliances, a generous quartz island, and extensive cabinetry that provides both style and function. Whether you're preparing a casual meal or hosting a gathering, the layout is designed to impress. The spacious living area is flooded with natural light through oversized windows, creating a bright and inviting atmosphere. The primary bedroom is a serene retreat with a walk-through closet and a spa-like 5-piece ensuite—perfect for unwinding after a day by the sea. Enjoy your morning coffee or evening glass of wine on the private deck while taking in the ever-changing views of the ocean and sky. Additional thoughtful features include fresh interior paint, blackout blinds in the bedrooms, and roll-out drawers in the kitchen for added convenience. This residence also offers secure underground parking, a private storage locker, and the flexibility of no age restrictions. Step outside and explore all that Sidney has to offer—from boutique shops and local cafés to scenic waterfront strolls along the boardwalk. Meticulously maintained and move-in ready, this home is more than just a condo—it’s a lifestyle. Don’t miss your chance to make it yours. (id:60626)
The Agency
1690 Wallbridge Loyalist Road
Quinte West, Ontario
Discover the perfect balance of country living & opportunity on this versatile 20-acre property. Ideal as a hobby farm, it also offers excellent potential for equestrian use, kennels, or even greenhouse operations. With 15 acres on one side & 5 acres on the other side of main buildings, the layout naturally supports pastures, gardens, paddocks, & riding areas, while still leaving room for expansion & creative projects. A private access road to the back acreage ensures easy movement for trailers, equipment, or livestock. At the centre of the property sits a 2,200 sq ft heated & insulated garage - ready to serve as a barn, workshop, or storage facility. Whether you envision horse stalls, tack & feed rooms, kennel runs, or a greenhouse hub, this building is a solid foundation for your plans. Additional features include a 100 x 64 chain-link fenced area, chicken coop, & assorted fruit trees that add both charm & utility to the farmstead. The well-maintained 3-bedroom, 2-bath home offers modern comfort, with a finished lower level & entertainment area complete with pool table. An automatic 16kW backup generator powers both the home & garage, providing peace of mind. Outdoors, you'll enjoy a heated above-ground pool with a large, covered deck for family gatherings or relaxation. Both the home & garage feature durable metal roofs for long-term protection. For equestrian enthusiasts, there's plenty of space to design paddocks, run-in sheds, or riding arena. The zoning allows for rural commercial uses such as dog kennels or commercial greenhouses, making this property ideal for anyone seeking a flexible agri-business hub or simply a well-equipped hobby farm. Located just minutes from Belleville & Prince Edward County - & within easy reach of the GTA - this property combines rural tranquility with convenient access to city amenities. A rare opportunity to create the country lifestyle you've imagined, with room for animals, gardens, & future business ventures all in one place. (id:60626)
Exit Realty Group
1690 Wallbridge Loyalist Road
Quinte West, Ontario
Discover the perfect balance of country living & opportunity on this versatile 20-acre property. Ideal as a hobby farm, it also offers excellent potential for equestrian use, kennels, or even greenhouse operations. With 15 acres on one side & 5 acres on the other side of main buildings, the layout naturally supports pastures, gardens, paddocks, & riding areas, while still leaving room for expansion & creative projects. A private access road to the back acreage ensures easy movement for trailers, equipment, or livestock. At the centre of the property sits a 2,200 sq ft heated & insulated garage - ready to serve as a barn, workshop, or storage facility. Whether you envision horse stalls, tack & feed rooms, kennel runs, or a greenhouse hub, this building is a solid foundation for your plans. Additional features include a 100 x 64 chain-link fenced area, chicken coop, & assorted fruit trees that add both charm & utility to the farmstead. The well-maintained 3-bedroom, 2-bath home offers modern comfort, with a finished lower level & entertainment area complete with pool table. An automatic 16kW backup generator powers both the home & garage, providing peace of mind. Outdoors, you'll enjoy a heated above-ground pool with a large, covered deck for family gatherings or relaxation. Both the home & garage feature durable metal roofs for long-term protection. For equestrian enthusiasts, there's plenty of space to design paddocks, run-in sheds, or riding arena. The zoning allows for rural commercial uses such as dog kennels or commercial greenhouses, making this property ideal for anyone seeking a flexible agri-business hub or simply a well-equipped hobby farm. Located just minutes from Belleville & Prince Edward County - & within easy reach of the GTA - this property combines rural tranquility with convenient access to city amenities. A rare opportunity to create the country lifestyle you've imagined, with room for animals, gardens, & future business ventures all in one place. (id:60626)
Exit Realty Group
8 Thimbleweed Drive
Bluewater, Ontario
New Build in Bayfield Meadows! This stunning 2-storey home, completed in 2023, offers over 2800 sq ft of luxury living just steps from Lake Huron. Thoughtfully designed with high-end finishes and exceptional craftsmanship throughout. The open-concept main floor features 9' ceilings, a spectacular custom kitchen with large island, quartz countertops, and a spacious great room with quartz-surround gas fireplace. Separate formal dining room perfect for entertaining. The main-floor primary bedroom includes a spa-like ensuite and generous walk-in closet. Upstairs offers another fabulous secondary family room with gas fireplace, two additional large bedrooms, and a 3-piece bath ideal for family or guests. Enjoy efficient in-floor heating, natural gas furnace, and A/C for year-round comfort. The exterior boasts a mix of wood and stone, concrete driveway, covered front porch, and rear patio perfect for outdoor enjoyment. Double garage provides plenty of space for vehicles and storage. Located just a block from the beach in a quiet, upscale neighbourhood surrounded by quality homes built by the same developer. A short walk takes you to Bayfield's historic Main Street, filled with shops, dining, and lakeside charm. Whether you're looking for a full-time residence, family getaway, or the perfect place to retire, this home delivers lifestyle, location, and luxury. Includes Tarion warranty. Don't miss your chance to own in one of Lake Hurons most desirable communities! (id:60626)
RE/MAX Reliable Realty Inc
51 Curry Crescent
Halton Hills, Ontario
This beautifully upgraded 4-bed, 4-bath detached home is nestled in one of South Georgetowns quietest and most sought-after neighbourhoods. This home is located just steps from trails, parks, schools, and the Gellert Community Centre, offering everything you need for an active family lifestyle. As you enter, the living room greets you with a warm, inviting atmosphere. Large windows fill the space with natural light, highlighting the rich hardwood floors and tasteful finishes. This elegant space is perfect for family time, unwinding after a busy day, or entertaining friends. Every detail has been upgraded, from the hardwood floors that flow seamlessly across all levels, to the crown moulding, accent walls, and LED pot lighting throughout. The open layout is enhanced by smart-home features, including Wi-Fi lighting and switches, a smart thermostat, and smoke detectors that integrate with Google or Alexa. The bright, spacious eat-in kitchen boasts modern finishes, including a countertop gas range, ample counter space, and a kitchen island perfect for family gatherings. Upstairs, the recently renovated bathrooms offer a touch of luxury, including a Jacuzzi tub in the main bath. The primary bedroom features a walk-in closet with custom organizers and an upgraded private ensuite. The fully finished basement adds valuable living space, with a bedroom, three-piece bathroom, laundry room with storage. The lower level also offers the perfect space for cozy family movie nights, featuring a built-in projector screen. The exterior is equally well-maintained, with a concrete walkway & patio, and driveway parking for 4 vehicles. The attached two-car garage is fully insulated, drywalled, and heated, with epoxy flooring, built-in shelving, and hot and cold water access. Outdoor living is effortless with a natural gas line for your BBQ and fire table, soffit lighting, and a sprinkler system. This turn-key home must be seen in person to truly appreciate its upgrades. (id:60626)
Royal LePage Real Estate Associates
24284 101a Avenue
Maple Ridge, British Columbia
Bright, roomy, and tucked away on a quiet street that´s easy to fall in love with. This spacious home features an open floorplan on the main with lots of windows throughout, gas fireplace in living rm & gourmet kitchen with ample storage & counter space & a versatile den that can be a great home office, or another bdrm. The top floor offers 3 large rooms, the master has a good size walking closet, ensuite & views of the private greenbelt in the back. Fully finished spacious 1 bdrm bsmt suite has its own separate entrance & laundry. The double garage is on a wide back lane plus lots of street parking out front. Located in a family friendly neighbourhood, close to schools, parks, playgrounds, coffee shops, transportation, recreation. OPEN HOUSE Sat Nov 22, 12-1:30pm. (id:60626)
Keller Williams Ocean Realty Vancentral
1876 Dahl Crescent
Abbotsford, British Columbia
Perfect home for first time buyers, growing family or investors! Take advantage of this 4 bedroom 3 bathroom plus den home with a 1 bedroom basement suite for a mortgage helper. The large rec-room & flex rm provides an abundance of space for family & entertaining. The two car garage has R20 insulated walls R40 ceiling, 240 power and sound proof...a perfect workshop, startup office, or place to rock out! Family-friendly street with lots of kids! Walking distance to shopping, parks, schools, public transit, entertainment, Mill Lake & Malls, & Hwy 1. This home has it all. Call TODAY for a private tour! (id:60626)
Sutton Group-West Coast Realty (Abbotsford)
103 4638 Orca Way
Tsawwassen, British Columbia
You will love everything about Seaside - more sun, beach & ocean near by, Tsw Mills Mall down the street, Tsawwassen Springs Golf Course, Nat's Cafe & Newman´s fine foods in walking distance and a 10,000 sf Clubhouse with outdoor pool, gym, beautiful lounge & games room. 4-bed Duplex style home with private yard, double garage & flexible layout - Primary bedroom, family room or a grand office on the main, guest/teenager's room with full bathroom downstairs for privacy & 2 bedrooms up. Light filled main level with 10 ft ceilings, XL kitchen, 7 ft island. Living & dining seamlessly connects to a large covered deck, where you can live al fresco in all seasons. Windows on 3 sides allow for a beautiful symphony of light throughout the day. Exceptionally clean and shows like almost new. Downsizers will love the house sized rooms, families will love to see & hear their kids in your own sunny yard. This one just might be the one! No speculation & vacancy tax. OPEN HOUSE: SATURDAY NOV 22 | 2PM - 4:30PM (id:60626)
Stilhavn Real Estate Services
104 8883 King George Boulevard
Surrey, British Columbia
Invest now at today's lowest price and build equity before completion! Secure your future home in this stunning presale houseplex featuring 6 beds & 4 baths across 3 levels and over 2,068 sq.ft. of open-concept living. Perfect for rental income or extended family. Highlights include 9' ceilings, gourmet kitchen with quartz countertops & Stainless Steel Appliances, bedroom & full washroom on the main floor for your elders, single garage, full A/C, and security system rough-in. Prime location near schools, shopping, and transit. Don't miss this rare presale opportunity! Live in one, rent the other - ideal for families or investors. Move-in Fall 2026! (id:60626)
Exp Realty Of Canada
511 20416 Park Avenue
Langley, British Columbia
Legacy On Park Avenue designed & built by a 47-year German builder/developer as his legacy. Luxury six-story building, stunning architecture, aluminum, tile, glass exterior, fabulous lobby, concierge, 6000 sq. ft. of amenities: party, board, meeting rooms & gym. Underground EV, heating/cooling system. Spacious 1594 sq. ft. 3 bedrooms. 3rd bedroom has murphy bed. Sub-penthouse north/east corner plan. 9 to 14" ceilings, floor to ceiling windows, engineered white oak flooring, Caesarstone countertops in kitchen & baths, top of the line cabinetry, built-ins, Fisher & Paykel appliances, electric fireplace. 40 ft. long balcony with mountain & park views, fire table & barbeque hook ups. An amazing rancher in the sky. No expense spared & so convenient: walk to shops, parks, sky-train. (id:60626)
Homelife Benchmark Realty Corp.
1538 Stittsville Main Street
Ottawa, Ontario
For Sale Prime Main Street Commercial Property! Discover an exceptional opportunity to own a versatile office or retail space at 1538 Stittsville Main Street, offering outstanding exposure in a high-traffic location. This well-maintained, fully wheelchair-accessible building features ample rear parking and a bright, welcoming reception area leading to the main floor, which includes three spacious offices and a powder room. The second floor offers three additional offices, a full bath, and a convenient kitchenetteideal for professional use or flexible workspace configurations. The basement, with over 9-foot ceilings, includes a large 15x15 open area perfect for additional offices, a workshop, or storage. Recent updates include new LVP flooring on the main level. A fantastic investment or owner-occupier opportunity in the heart of Stittsville growing main street corridor! (id:60626)
Royal LePage Integrity Realty
27 - 16 Hilton Lane
Meaford, Ontario
Scenic Views from Bungalow with Pond and Green Directly Behind Randle Run #5 Green - This beautifully designed 3-bedroom bungalow offers tranquil views across a large pond to the #5 and #6 greens on Randle Run, creating a peaceful and picturesque setting for everyday living. Enjoy the scenery from your back deck and main living areas, where large windows frame the natural beauty. Start your mornings with a quiet beverage or entertain friends in the evening this home is perfect for both relaxation and hosting. The cathedral ceiling in the living room enhances the sense of space and light, while the third bedroom offers flexibility as a home office or guest room. The two-car garage includes extra space at the rear, ideal for a workbench or golf cart parking. With 1,766 sq ft of living space, this home provides comfort and functionality in a sought-after location. **Important Information: Applicable sales tax is not included in the purchase price. Due to the current political landscape surrounding taxation on properties under $1.5 million, buyers should be aware that sales tax still applies. The roll number and MPAC assessment will be completed after final occupancy. HST is in addition to the purchase price, but the Builder is open to assignment of the Principal Residence Rebate from qualified buyers. Please Note: This property has been professionally staged. All furniture and décor shown in the photos are not included in the sale. (id:60626)
Ara Real Estate Brokerage Ltd.
724 Morrison Avenue Unit# 3
Kelowna, British Columbia
Secure your home early and take advantage of exclusive buyer incentives. Early purchase incentives now available on this brand-new South Pandosy townhome, scheduled for Fall 2025 completion. Located at 724 Morrison Avenue, this 3 bedroom, 3.5 bathroom home is thoughtfully designed with a main-floor primary suite featuring a walk-in closet, double vanity, and private water closet. The open-concept main level highlights high-end vinyl plank flooring, Caesarstone quartz counters, and stainless steel appliances, with the dining area opening onto a private patio. Upstairs, enjoy both a covered and open rooftop deck for entertaining. The lower level includes a versatile space with separate entrance, wet bar/kitchen, and 3-piece bath—perfect for a guest suite, student, gym, or office. Additional features include an extra-deep garage with EV charging and professional landscaping at completion. Just steps from Okanagan Lake, Kinsmen Beach, Kelowna General Hospital, tennis courts, and South Pandosy’s shops and dining. Buyers may also qualify for a partial PTT exemption and possible GST rebate. Appliance and lighting packages available upon request. (id:60626)
Royal LePage Kelowna
8025 139a Street
Surrey, British Columbia
Prime Location - Everything You Need, Minutes Away! Unauthorized Bachelor suite previously was rented for $1100, now used as Salon by owner. Situated near Bear Creek Park, this home is close to Brookside Gurudwara Sahib, Mandir, and Church, offering a vibrant, inclusive community. Just minutes from Newton's shopping hub-including Costco, Superstore, No frills, Fruticana, and more plus HUB for multi cultural food like Babas Chicken, Boston Pizza and more. Easy access to major highways, schools, and transit makes commuting a breeze. Recent upgrades include: Modern kitchen with quartz countertops & stainless steel appliances Updated bathrooms, new flooring, windows, vinyl siding & fresh paint French doors lead to a private, spacious backyard (id:60626)
Ypa Your Property Agent
4 Sun Avenue
Dundas, Ontario
Highly motivated sellers invite you to discover this extraordinary opportunity in the heart of Greensville. Offering one of the best price-per-square-foot values in the community this year, this home combines a peaceful setting, incredible space, and endless potential for living beautifully today and investing wisely for the future. Nestled on top of a rare 0.81-acre L-shaped lot, this property feels like a private retreat surrounded by nature. The gently rolling front lawn welcomes you home, while the expansive backyard is a perfect canvas for your dream outdoor living space. Inside, this spacious 4+1 bedroom, 2.5 bath home is filled with light and warmth, offering open escarpment views and comfortable elegance throughout. The lower level extends your living space with a large recreation area, office or fifth bedroom, a workshop, and ample storage. Purchased initially as two lots, the property also offers the unique possibility for future severance; an exceptional long-term advantage. Notable updates include: air conditioner (2025), furnace (2021), porch and landscaping (2022), front door (2022), and water filtration system with drinking tap (2020). With motivated sellers and an unbeatable combination of beauty, space, and opportunity, this Greensville gem is ready for its next owners to make it their forever home (id:60626)
Royal LePage State Realty Inc.
705 8160 Mcmyn Way
Richmond, British Columbia
ViewPay 15% deposit , MOVE IN NOW, COMPLETE IN 2.5 Year! star, the largest water front community in Richmond. This perfect 2bedrooms 2 bathrooms plus flex floorplan 984SFT ,1 Parking, 1 Locker. Big Master Bedroom,high ceiling, open floor plan, extensive used hardwood floor thru out, high end cabinetry with Miele appliances, air conditioning, CLUB HOUSE, INDOOR SWIMMING POOL, GYM, Entertainment Room with ROOF GARDEN. Steps away to SKYTRAIN STATION. Close to SCHOOL, COSTCO, YAOHAN CENTRE, T&T, LANDSDOWN & RICHMOND SHOPPING MALL, RESTAURANTS, SEA WALK, COMMUNITY VERY CENTRAL LOCATION. MUST SEE! (id:60626)
Grand Central Realty
608 3280 Corvette Way
Richmond, British Columbia
2 bed 2 bath courtyard SE facing a/c home in prime city centre location. Best layout, Lots of natural lights.Gorgeous garden view. ViewStar, the largest water front live/work community in Richmond. Set in a stunning location that provides effortless access to the best of the West Coast, this is a community where the airport is close by, 2023 ready Capstan SkyTrain station is across the road, and all that Vancouver has to offer is 5 minutes away. Deposit to own limited time programme allows you to move in to a new home with only 15% down payment and completes in 2.5 years. Happy to show you ALL ViewStar inventories, there are developer reserved units. Pls call and ask. Open house Sun 1-4pm by appointment. (id:60626)
RE/MAX Crest Realty
5637 Thom Creek Drive, Promontory
Chilliwack, British Columbia
Welcome to Beautiful Falcon Heights featuring this one of a kind 2 storey with basement home backing on to a combination of greenspace and views of the valley, This home features a large coffered tiled inlay foyer, custom maple kitchen with a spacious granite island including a bar sink, newer appliances, a large great room, den, hardwood floors, 9ft ceilings on the main floor, Upstairs you'll find 4 spacious bedrooms including the master bedroom with a 4 piece ensuite and walk in closet, The walkout basement features a games and living room and spare bedroom, new furnace and demand hot water system, Enjoy the incredible views and private green space from your balcony, large fully fenced back yard great for kids, close access to schools, Prest Rd and freeway. (id:60626)
RE/MAX Nyda Realty Inc.
3284/3326 Yellowhead Highway S
Clearwater, British Columbia
120 acres two Titles, ½ mile of Riverfront, 45 acres under Pivot produces about 3.5 tons per acre, the rest irrigated pasture with reel, 3000 ft. of buried 6” main line with 14 Hydrants to service hose reel, almost 4K of 5 strand barb wire fencing with well-designed alley ways to move cattle to different pastures, pastures can support 35 head for the season, one drilled well, two ponds, lots of water to irrigate from, some lower parts will flood some years at high water for a short time. 60 x 84 Hay Shed/Shop with Steel Trusses on concrete foundation, Shop is 20x36 Insulated and heated, 11KM north of Little Fort on Yellowhead Hwy, easy access, this is a well-organized high produce cattle ranch, a good building site could be established to build a home. GST is applicable. (id:60626)
B.c. Farm & Ranch Realty Corp.
H - 50 Third Street
Orangeville, Ontario
Are you looking for an opportunity to live and rent out, or an investment to rent out all units. This fourplex apartment building, featuring four units, each Apartment has approx 1000 sq ft plus parking lots for 6 cars, 2 bedrooms and 1-4pc bathroom, available with Vendor Take-Back (VTB) financing on approved credit at reasonable rates offers an ideal investment opportunity. Each unit, equipped with its own hot water supply, tenants pays for its own hydro. The building features two upper-level apartments with balconies and two lower-level walk-out apartments. Conveniently located next to Zehrs Shopping Centre and close to downtown, it also offers easy access to a nearby park, making it an attractive option for tenants. Currently fully tenanted with Good long term Tenants, Parking out front, close to Downtown, parks, Shopping Centre, Quiet and comfortable living **EXTRAS** Total Revenue : Unit 1 $1,025 per month, Unit 2 $925 per month, Unit 3 $1,530 per month, Unit 4 $1,025 per month total $4,505.00/month x 12 $54,060.00/year, Each of the fourplex are owners as a 1/8th owner of the common areas property PIN 34021-0003. Share expenses for the snow removal, lawn cutting, garbage removal approx $600 per month to executive committee manager. (id:60626)
Mccarthy Realty
46110 Third Avenue, Chilliwack Proper East
Chilliwack, British Columbia
* Investor Alert* *Investor Alert* Renovated 3BDR,family home, quiet neighborhood ,new kitchen ,bath & carpet .Original hardwood floor. Corner lot, ample parking with 4car drive way & lane access, lots of space for your equipment's & trailer. Detached garage/shop w220V. Fenced BKYD, garden boxes & shed Close to Elementary & Middle Schools. Build YR coach house/rezoning potential for SIX PLEX(please verify with the CITY HALL). * Investor Alert* (id:60626)
Lehomes Realty Premier
41 Connor Drive
Whitchurch-Stouffville, Ontario
Don't Miss This Rare Direct Waterfront Property! Beautiful Lake View! Enjoin Your Happy Life! Huge Lot 95 X 101 Ft Located On A Quiet Dead End Street*One Of The Largest Water Front Lot On Musselman's Lake*$$$ Update! New Renovation Top To Bottom! Brand New Roof, Brand New Gas Heating System, Air Conditioner, Foundation Waterproof Finished! Brand new Deck With Beautiful Lake View! Move-In Condition! * W/O To The Backyard From Ground Floor*Tremendous Potential For Investment Or Development! (id:60626)
Rife Realty
Royal Elite Realty Inc.
5505 - 180 University Avenue
Toronto, Ontario
Luxury Living At Shangri-La! Exclusive "Private Estates" Suite (50th Floor & Above Only). Large One Bedroom Model (Approx 900 Sqft) With Huge Windows And Incredible View! "Private Estates" Residents Enjoy Valet Parking, Limo Service, Private Express Elevators, 10 Ft Ceiling. Herringbone Hardwood Floors, Large Luxurious Washroom With Marble Floor, Walls And Counter. Ample Ensuite Storage! Parking And Locker Included. (id:60626)
Zolo Realty
504 - 3085 Bloor Street W
Toronto, Ontario
The Avonhurst Suite in The Montgomery's coveted boutique building in the heart of The Kingsway. South facing suite with two bedrooms and a den. Approximately 1205 Square Feet. Master W/Ensuite & Walk-Out To Balcony. Both parking and locker are conveniently located close to elevators. Stroll To Kingsway Shops, Schools, Parks, TTC! Move In & Enjoy The Lifestyle! (id:60626)
RE/MAX Professionals Inc.
1 3096 Vanness Avenue
Vancouver, British Columbia
Quality built brand new two level front unit in a Triplex setting. No Strata Fee. The main floor comes with a bright and spacious living room ,dinning room and a gourmet kitchen. The second floor has 3 bedrooms and two full baths. Other features include; Air condition, HRV, Heat Pump, Fridge, Stove, Washer and Dryer, Dish Washer, Window coverings, security system, EV outlet, Fully landscaped and fenced. Built by a reputable builder with years of experience. Prime location ideally situated between the Joyce-Collingwood and 29th Ave Skytrain stations, close to park, school and bus. Easy to show by appointment only. (id:60626)
Oakwyn Realty Encore
41 Poetry Drive
Vaughan, Ontario
Executive Townhouse In The Heart Of Vellore Village. This Spectacular 2300+ Sq Ft Property Boasts a Large Eat-In Kitchen With Quartz Counters, Brand new Appliances, hardwood through out, crown mouldings in main areas not including bedrooms and bathrooms , finished basement, Italian light fixtures, Custom finished closets and Laundry Cabinetry with storage , 4 bedrooms , 2 ensuites , 5 bathrooms , Private drive way, largest outdoor backyard space of any townhouse on the street, with a beautiful balcony attached to the family room, overlooking the backyard, 4 CCTV cameras Close To Transit, Hwy 400, Cortellucci Hospital, Restaurants, Shops, Schools And More! (id:60626)
Exit Realty Hare (Peel)
1 3090 Vanness Avenue
Vancouver, British Columbia
NO STRATA FEE! Modern front-unit home in a brand-new triplex. This 2-storey home offers 3 spacious bedrooms and 3 full baths in Joyce-Collingwood Vancouver. Features a stylish living room with custom TV cabinet, sleek kitchen with S/S appliances and large island, plus A/C, HRV, heat pump, security system, EV-ready parking, and fenced front & back yards. Includes ensuite laundry, ample storage, and 2/5/10 warranty. Convenient location near schools, parks, and SkyTrain stations. Built by a reputable builder. Easy to show. OPEN HOUSE Saturday Nov 15. 11:30-1pm (id:60626)
Oakwyn Realty Ltd.

