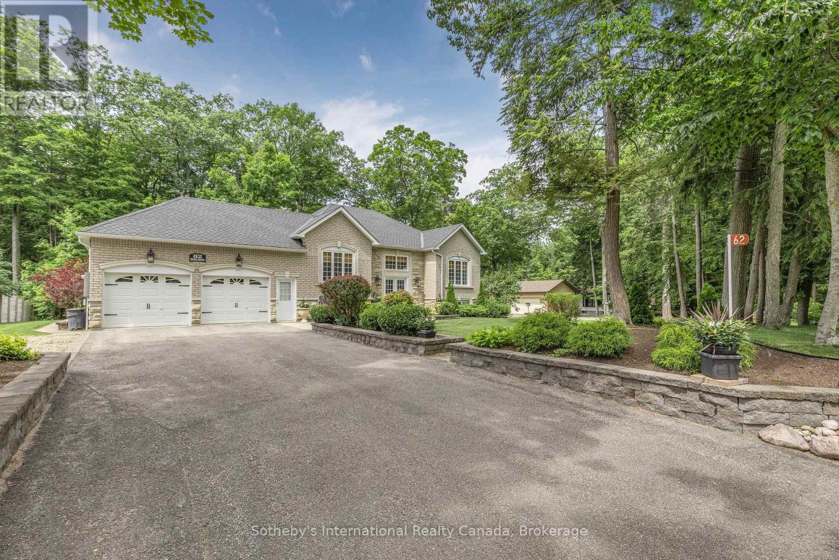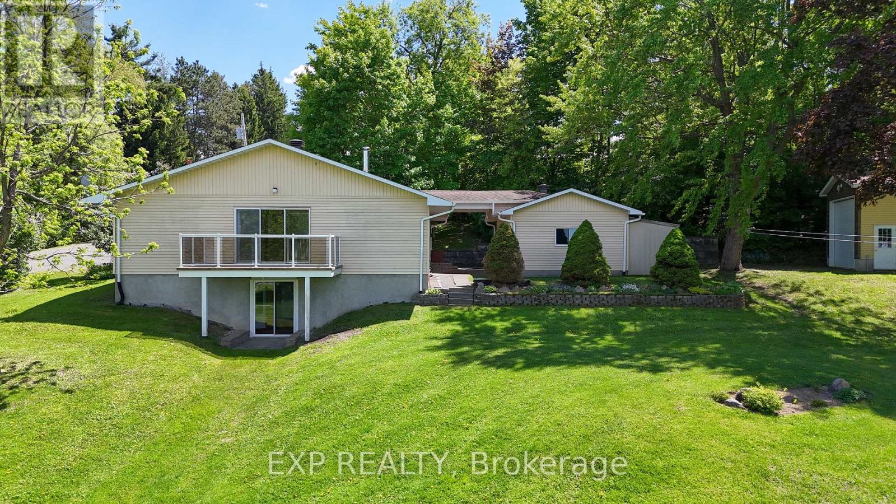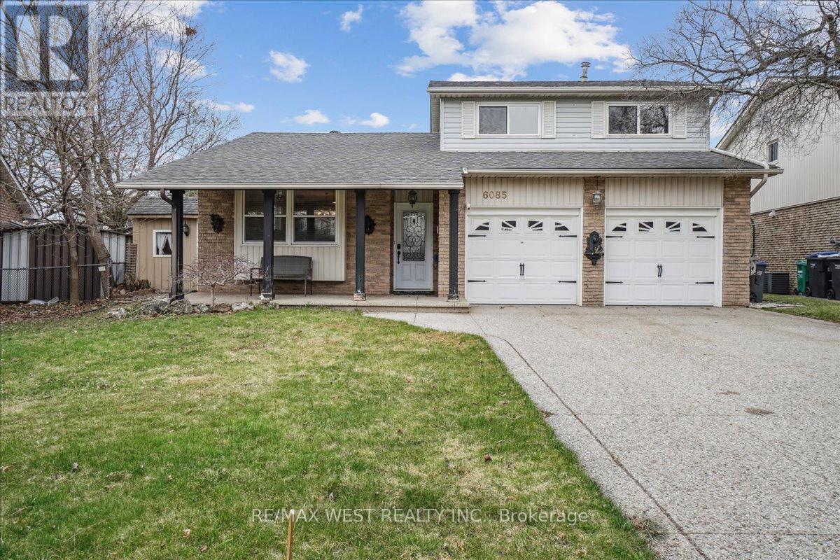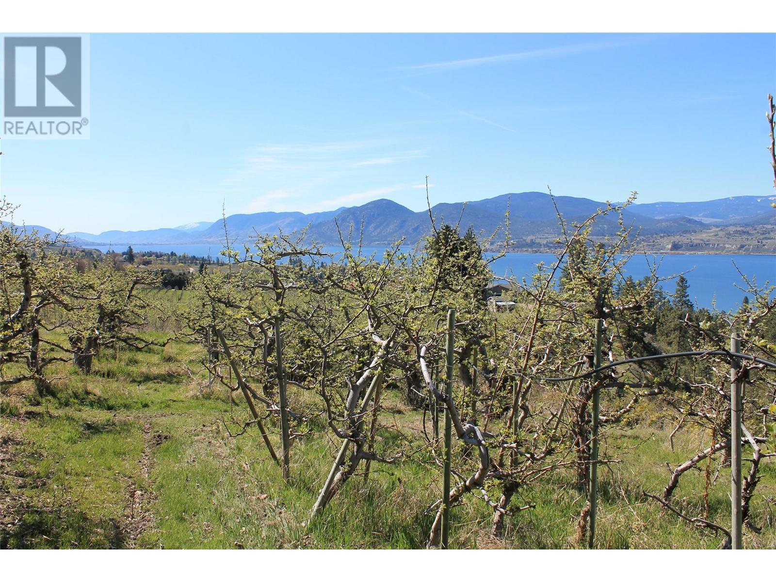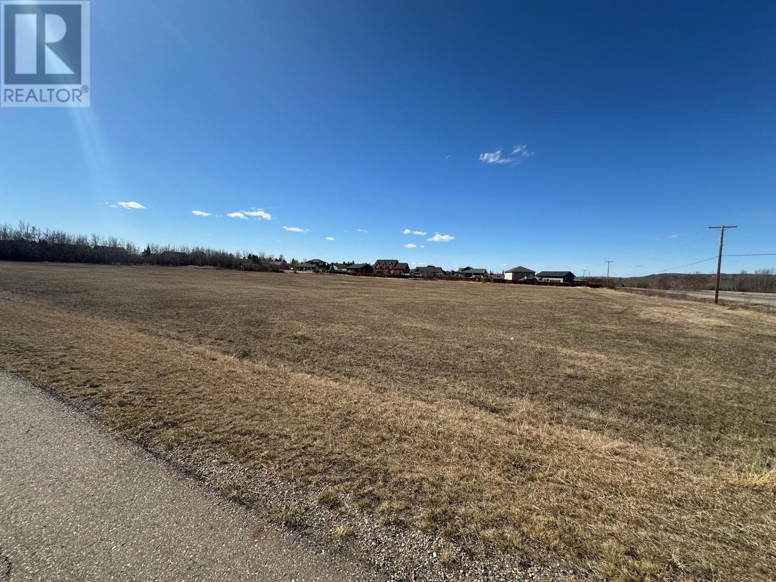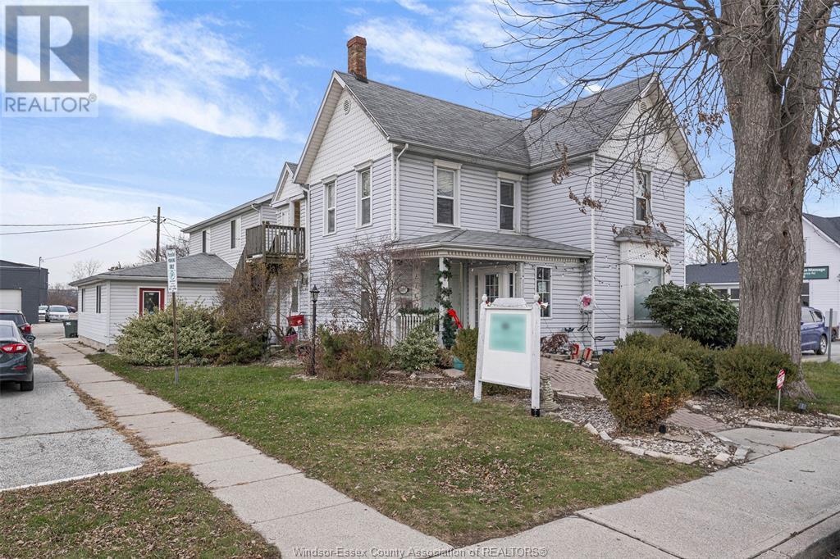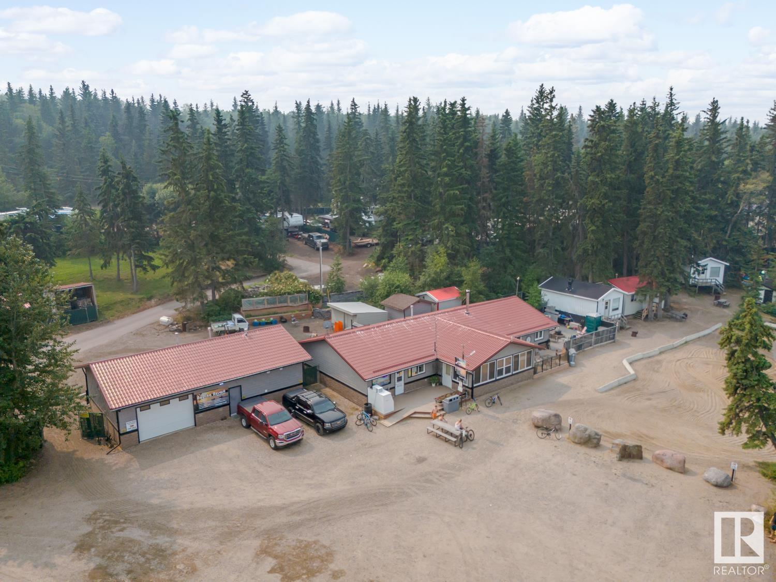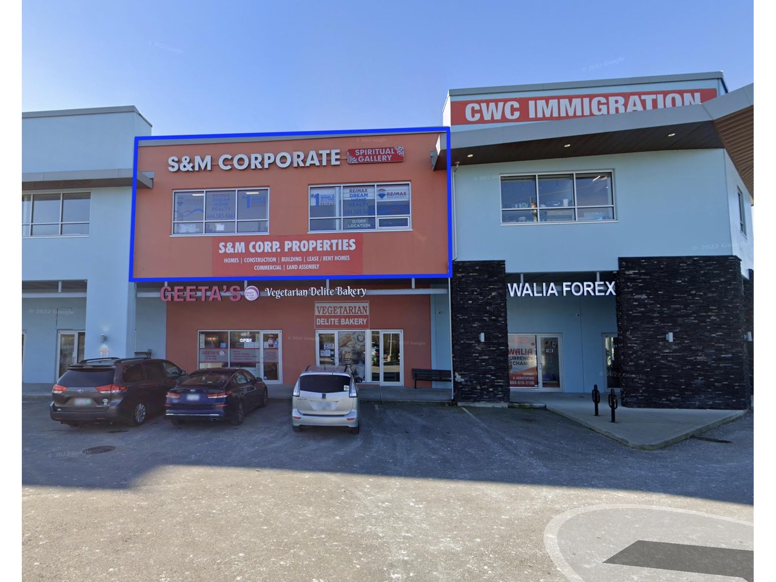1500 21 Street Ne
Salmon Arm, British Columbia
New home by Perfection Builders with 3,189 finished sq. ft. and a 2-bedroom legal suite. The main level offers an open-concept living area with 9’ ceilings, a gas fireplace, vinyl plank flooring, and a custom kitchen with an island. Upstairs features four bedrooms, including a primary with a walk-in closet and ensuite, plus a laundry room and a second full bathroom. The bright legal suite downstairs features two bedrooms, its own laundry, and a private entrance — perfect for a mortgage helper or extended family. Includes central A/C and a 10-year new home warranty. Situated on a 0.18-acre lot in a convenient, central location close to schools, parks, shopping, and other amenities. Don't miss your chance to own this perfect family home in Joy Acres today. (id:60626)
Homelife Salmon Arm Realty.com
197 Vantage Loop
Newmarket, Ontario
Modern, Elegant, Income-Generating Freehold Townhome in Coveted Woodland Hill! Over 3,150 sq ft of living space designed for flexible, multi-generational living. Finished basement with approx. 670 sq ft includes a private entrance, laundry, full kitchen with gas line, 3-pc bath, and large upgraded window ideal for in-law or rental suite (not retrofitted). A side door on the ground level with 2-pc bath and a large family/office area offers potential for an additional self-contained unit (buyer to verify with the municipality).The main level features a sunlit open-concept layout with a great room, breakfast area with balcony walk-out, chef's kitchen with sleek cabinetry, stainless steel appliances including InstaView fridge and oven, plus a formal dining area with walk-out to balcony , and a large den that can serve as a fourth bedroom or office. Hardwood floors, fireplace, 9-ft ceilings, and oversized windows create a stylish space for entertaining.Upstairs: 3 spacious bedrooms, 2 full bathrooms, and 3rd-floor laundry. The primary suite includes a 5-pc ensuite and dual walk-in closets. Second bedroom has direct a ccess to 4-pc hall bath.Extras: Central vac rough-in, built-in insulated garage with two interior access points, 2-car driveway, balconies, smart security system, high-efficiency heat pump (for cost-effective year-round heating/cooling), gas line in backyard, basement and mudroom.Location: Walk to Upper Canada Mall, GO Transit, Tom Taylor Trail, schools, and parks. Minutes to Hwy 400/404 and Southlake Hospital. Perfect for investors, extended families, or anyone seeking space, comfort, and cash-flow potential.Note: Seller/agent does not guarantee basement retrofit. (id:60626)
RE/MAX West Realty Inc.
62 Oliver Drive
Tiny, Ontario
Luxury living steps from the shore in Balm Beach. Welcome to an exceptional opportunity in sought-after Balm Beach on beautiful Georgian Bay. This custom all-brick raised bungalow, featuring a charming heritage stone entry, has been meticulously maintained & thoughtfully designed for comfort, space & effortless living. Surrounded by stunning professional hardscaping & low-maintenance gardens, the exterior offers beauty without the burden. Inside, the home is flooded with natural light - including a naturally bright and cheerful walkout lower level that provides abundant space for the whole family to spread out & enjoy. You'll never run out of storage space - seriously. The oversized, finished & insulated double car garage boasts extra ceiling height & convenient front & rear entry doors with an additional door into the house. A well maintained Generac automatic standby generator ensures peace of mind with seamless power backup during any outage - just one more way this home delivers turn-key comfort. Immaculately clean & move-in ready, this home requires absolutely nothing - except maybe a pair of tennis shoes & a beach towel. Located just a two-minute stroll from tennis & pickleball courts, a family park, & playground, plus another two-minute walk to Balm Beach's white sand shoreline, stores, & restaurants. Here, you can walk (or swim) for miles along the beach, enjoying the crystal-clear waters, gently rippled sand bottom, & the occasional Caribbean-like turquoise shimmer when the sun hits just right. And yes - the sunsets here are truly legendary. Just 90 minutes from the GTA & a quick 8-minute drive to Midland for all your shopping, dining & entertainment needs, this home is your year-round sanctuary by the bay. Features: 25 yr transferrable warranty on shingles (2021); transferrable warranties on water equipment, utility garden shed on concrete foundation. stunning hardwood throughout & upgraded ceramic tile in kitchen & bath, upgraded ceramic backsplash. (id:60626)
Sotheby's International Realty Canada
2589 Airstrip Road
Anglemont, British Columbia
This exceptional 2271sq.ft. custom built log home was crafted by the renowned North American Log Crafters in partnership with Launch Construction. Nestled in a serene setting with lake and mountain views, this masterpiece blends timeless craftsmanship with modern comforts. Step inside to soaring vaulted ceilings and an open-concept layout bathed in natural light, anchored by a striking floor-to-ceiling stone fireplace that brings warmth and grandeur to the space. At the heart of the home is a chef’s dream kitchen, beautifully appointed with premium appliances, high-end finishes, and thoughtful design. Completing the main floor is a 2nd bedroom with private ensuite, as well as a powder bath and a wrap around deck. The stunning master suite occupies the entire upper level, and features a large walk-in closet and luxurious spa-inspired bath. Downstairs a fully-equipped guest suite with a separate entrance is perfect for extended family or potential rental income. A hard-wired generator ensures uninterrupted power to the boiler so you're never left in the dark, and the heat pump A/C will keep you comfortable during the hot summer months. The amenities continue outside with a hot tub, detached garage, equipment shed, and an RV site with water, 50-amp power and septic hookup, making this the ultimate retreat for entertainers. Whether you're seeking a full time residence or a vacation home, this one-of-a-kind property delivers luxury and iconic log home beauty in every detail. (id:60626)
Royal LePage Access Real Estate
2577 Regional 174 Road
Ottawa, Ontario
Set on over 3 acres with 350 feet of private shoreline, this rare waterfront property offers unmatched privacy, panoramic views of the Ottawa River, and direct access to the water - all just 25 minutes from downtown. From sunrise to sunset, enjoy an ever-changing backdrop of the Gatineau Hills, the Quebec shoreline, and passing ferries drifting by. Inside, the main level features an open-concept layout with triple patio doors that bring in natural light and a convenient wet bar including a bar fridge at the entrance. A Pacific wood stove adds warmth to the living room, while the dining area is anchored by a gold-plated chandelier imported from Spain. The kitchen includes a central island, induction ceramic cooktop and built-in oven with a rear entry and main-floor laundry with a recent washer and dryer. Two bedrooms, a third room that can function as a den/office/guest bedroom, and a full bathroom with a therapeutic tub and heat lamp complete the main floor. The finished basement offers valuable space, including a large insulated music room, half bath, workshop, cedar closet, cold storage and walk out to the backyard oasis. Outside, mature trees, garden beds, and interlock patios create a peaceful, park-like setting. A dock can be installed, making it easy to enjoy kayaking, boating, or simply relaxing by the shoreline. The detached 18' x 32' insulated garage with oversized doors fits an RV or boat, while the single-car garage and two additional sheds provide ample storage. Recent updates include Leaf Filter eavestroughs (2019), a new hot water tank (2022), 40-year shingles (2010), and Verdun windows and doors with transferable 20-year warranties. Central air, central vacuum, electric heat, and a Cooligan water system with UV and reverse osmosis are all in place. Located minutes from Orleans and an easy drive to downtown, this property offers the best of both worlds - peaceful waterfront living with quick access to city amenities (some photos were virtually staged). (id:60626)
Exp Realty
6085 Starfield Crescent
Mississauga, Ontario
Welcome to this beautifully updated home nestled in the heart of Meadowvale community. This gem is located on a premium wide lot and features a warm and inviting floor plan, starting with the large combined Living and Dining rooms that provide ample space for relaxing or entertaining. At the heart of the home is a beautifully renovated chef's dream kitchen that's thoughtfully designed with built-in appliances, under-cabinet lighting, elegant glass cabinetry, a dedicated pantry, pot drawers, and a convenient water filtration system. The ground floor family room is anchored by a cozy fireplace and stone feature wall and provides direct walk-out access to a large deck and over-sized backyard. The upper level features a spacious primary bedroom complete with W/I closet, plus two additional spacious bedrooms and a spa-inspired main bath outfitted with double sinks, a glass-enclosed shower and a modern claw-foot tub. The lower levels offer a generous recreation room with sound proof insulated walls, a 3-piece bathroom and a versatile bonus room that can easily be transformed into a home office or additional bedroom making it ideal for in-law or rental potential. The property widens at the back and features a tranquil Koi pond, a huge family-sized deck, garden area plus two storage sheds. With thoughtful upgrades and a versatile layout, this home is perfect for any growing family, multi-generational living or a savvy investor. Some Virtually Staged Photos. (id:60626)
RE/MAX West Realty Inc.
4789 Naramata Road Road
Naramata, British Columbia
The 4.69 acre property slopes gently to the South West. Currently planted with one acre of certified organic Royal Gala apples. Quiet location with building sites that feature stunning views of Okanagan Lake, mountains, vineyards, orchards and valley. Robinson Creek meanders through the northern section of the property. Please do not enter the property without notice. (id:60626)
Front Street Realty
8602 117 Avenue
Fort St. John, British Columbia
Prime 5.9-Acre Residential Development Opportunity! Unlock the potential of this expansive 5.9-acre parcel, perfectly suited for residential development. Located in a growing and desirable area, this flat and accessible land offers an excellent opportunity to subdivide into multiple residential lots (subject to municipal approvals). Whether you're a developer or investor, this property provides the ideal canvas for a new subdivision, custom homes, or a small residential community. Close to schools, shopping, and major routes, with all services nearby. Don't miss your chance to shape the future of this promising neighborhood! (id:60626)
RE/MAX Action Realty Inc
1107 Lesperance
Tecumseh, Ontario
Prime investment opportunity in the heart of Tecumseh! This versatile 3-unit multi-zoned (residential and commercial) building offers 4,500 sq ft of rental space, including 2,500 sq ft of newly renovated, modern space completed in the last 4 years. The property features a 1,000 sq ft 2-bedroom residential apartment, 2,000 sq ft of professional office space, and 1,500 sq ft of additional office space occupied by a related company. All three units are fully leased, providing solid income potential. The building also includes a rear shop (1,000 sq ft), a 500 sq ft hair salon, and two 1,000 sq ft residential units—one in the front and one newly renovated upper rear unit. Zoning allows for a variety of uses, making it ideal for small businesses or professional offices. The property boasts ample parking and easy access to E.C. Row Expressway, Highway 401, Windsor-Detroit Tunnel, and Ambassador Bridge. (id:60626)
Real Broker Ontario Ltd
3520 Glengrove Road
Barriere, British Columbia
Experience the perfect blend of elegance, comfort, and functionality in this immaculate custom-built rancher with a walkout basement on just under 10 serene acres. This thoughtfully designed home offers a peaceful country retreat with modern convenience, featuring two bedrooms, a versatile den, and two bathrooms. The open-concept living space is filled with natural light from expansive windows, creating a warm and inviting atmosphere. French doors lead to a full-length front deck and private hot tub—ideal for relaxation with stunning panoramic views. A cozy wood stove adds rustic charm and year-round comfort. The beautifully appointed kitchen features a large island with seating, ample cabinetry, a walk-in pantry, and maple hardwood floors that carry throughout the main level. The spacious primary bedroom offers a walk-in closet and access to the main bath. The bright walkout basement includes a family room with French doors to a covered patio, second bedroom, full bath, laundry/utility room, cold storage, and extra flex space—perfect for guests or hobbies. Enjoy private trails, a fire pit, a fenced garden area with a shed, and scenic views. A 3-bay garage, pole shed, and additional storage buildings offer ample space for tools, equipment, and recreational gear. Sellers are motivated—don’t miss this rare opportunity to own a beautifully maintained home that blends country charm with modern comfort. (id:60626)
Royal LePage Westwin (Barriere)
10 63532 Range Road 444
Rural Bonnyville M.d., Alberta
Bodina Resort at Crane lake has been a well established campground and recreational destination for decades. Now is your chance to a 2.17 acre piece of this renowned lakefront. This is truly a live and work setup. This property is comprised of the 2400 sq.ft main house and store which have seen many up grades throughout the years. Two bunkies, 20 x 32 Shop, 42 x 26 Garage with bathrooms and laundry facilities, and a dry cabin and 15 full service campsites which are typically booked for the full season. This lakefront home is well appointed with 3 bedrooms including primary with newly refurbished 3 piece bath, 4 piece main bath, office, living room that overlooks the lake with wood stove, Kitchen with new custom hardwood cabinetry with quartz countertops and eat at peninsula, mainfloor laundry, bright dining room with panoramic lake views with access out on to the deck and fenced stamped concrete firepit area. Can be sold with the adjacent parcel with 20 more campsites! Check out MLS E4399409 for details! (id:60626)
RE/MAX Bonnyville Realty
209 8078 128 Street
Surrey, British Columbia
This 1011 sq.ft. unit is located lease at the Little India Plaza located at the corner of Central Newton Commerical/Retail District. Incredible Exposure & easy access from 128 Street or 80 Avenue. Open up a new business or expand your current business! Professionally and tastefully built. The plaza has very high exposure and easy access plus lots of parking. Next to Payal Business Centre and directly in front of York Business Centre. (id:60626)
Century 21 Coastal Realty Ltd.



