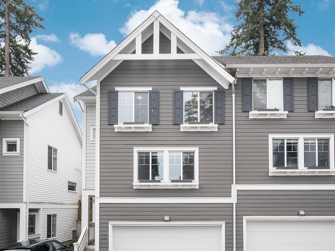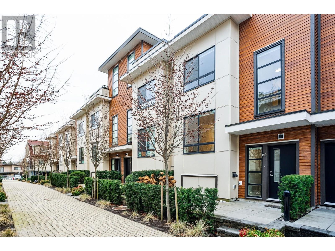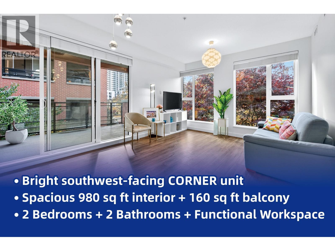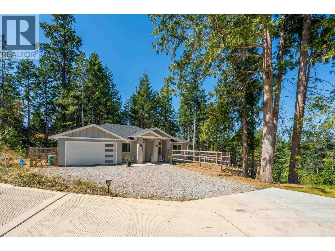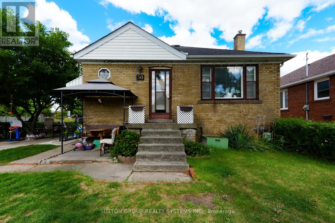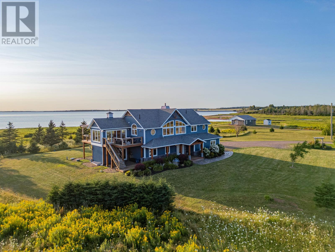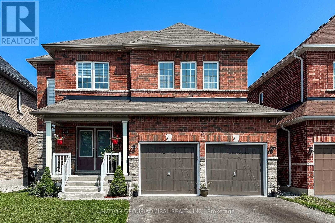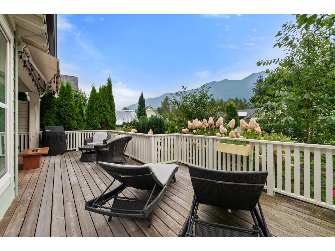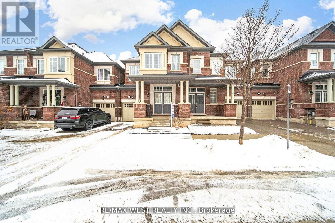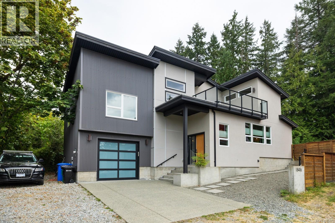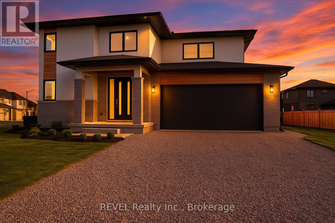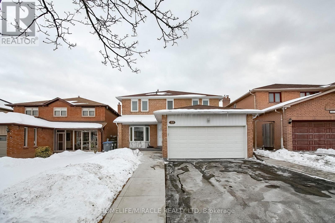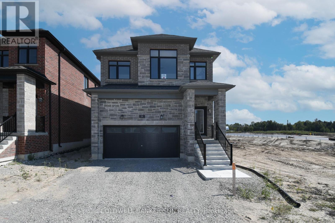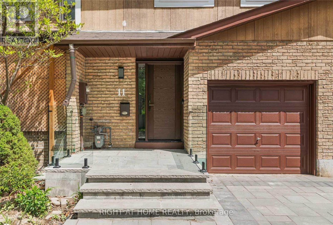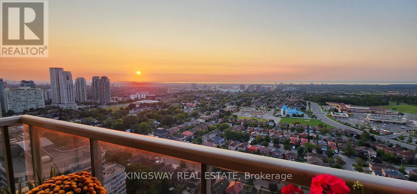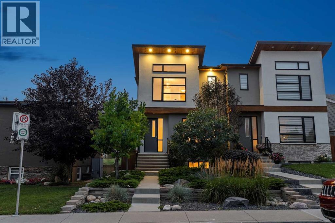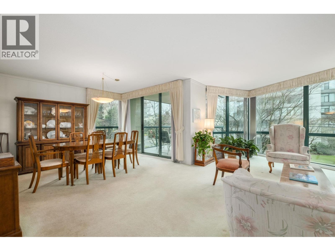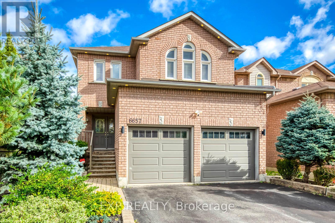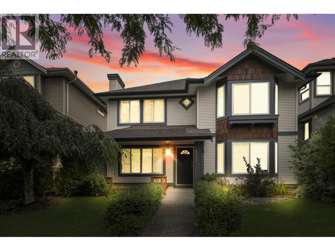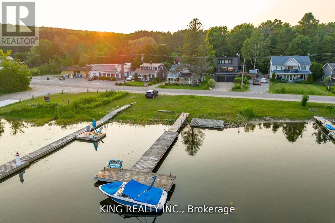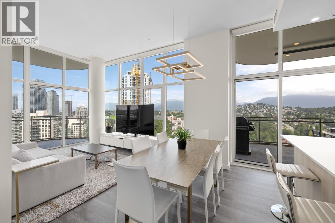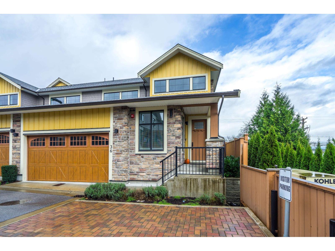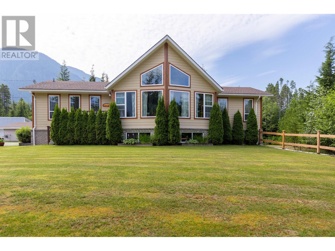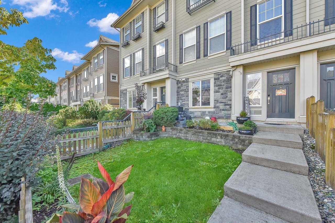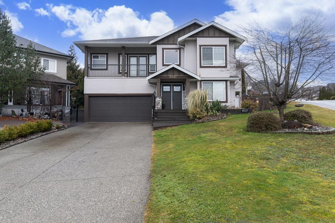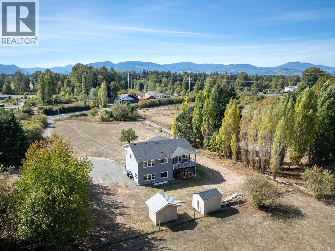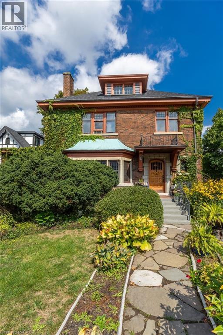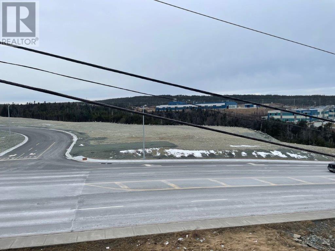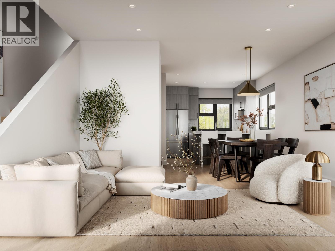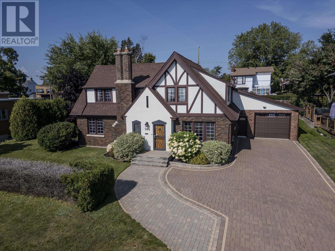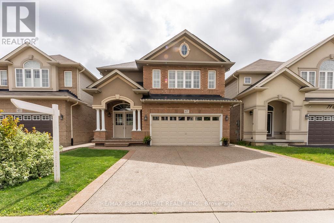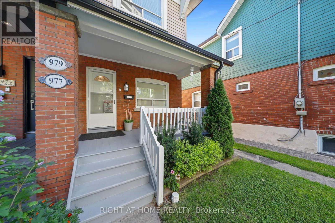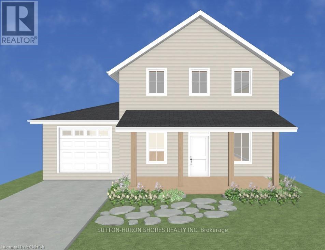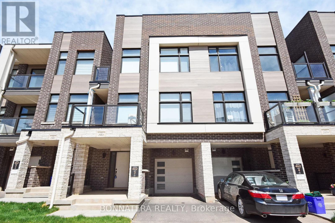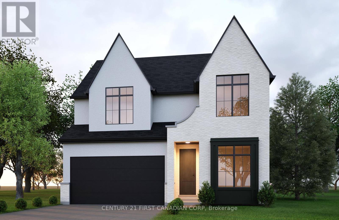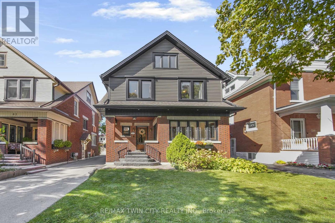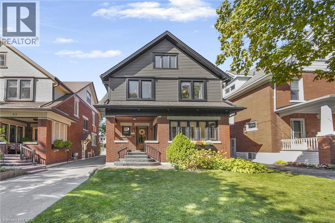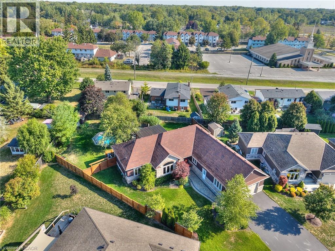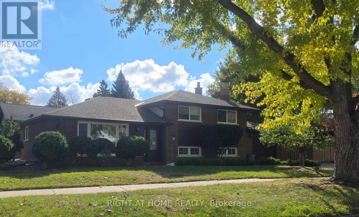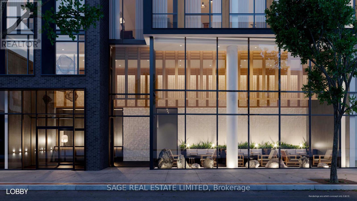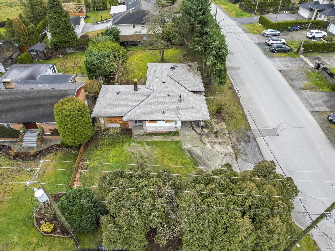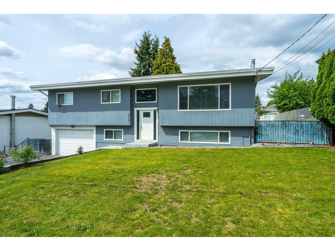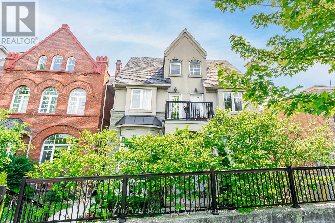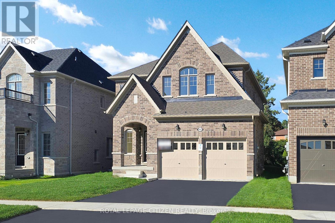24 15128 24 Avenue
Surrey, British Columbia
This gorgeous 1932sq ft 3 bdrm + flex, 4 bath townhouse is located in the rarely available boutique collection of only 35 homes built by Dawson Sawyer. Semiahmoo Trail is a fabulous neighborhood in South Surrey steps away from all amenities, great schools, shopping, transit, parks & easy freeway access.The home has been immaculately cared for and offers RARE main floor access to a private, fenced south facing back yard & expansive patio.Contemporary open concept floorplan with 9 ft ceilings and large low E windows is perfect for entertaining & enjoyment with an oversized gourmet kitchen with imported quartz and massive island.Upstairs offers lovely primary suite with 5 pce ensuite and W/I closet& vaulted ceiling. Great flex/games/bed down with 3 pce bath.Lots of storage, dble garage. 10/10 (id:60626)
RE/MAX City Realty
66 10199 River Drive
Richmond, British Columbia
Parc Riviera Mews by DAVA - This is a 1316 sf 3 bedrooms and 2.5 Bath townhouse with a side by side double parking. It features geothermal heating & cooling, 9 foot ceiling in main living area, 4 burner gas stove, premium engineered hardwood flooring throughout living and dining areas, cozy carpets in bedrooms. Enjoy the waterfront community, dyke trail and park. Amenities include Club House, fitness room, indoor pool with hot tub and outdoor BBQ patio. Do not miss out! (id:60626)
Sutton Group - 1st West Realty
205 7928 Yukon Street
Vancouver, British Columbia
Welcome to Park & Metro by Marcon! This bright and spacious southwest-facing corner home offers 980 sq.ft. of modern comfort, with 2 bedrooms, 2 bathrooms, and a functional workspace. With high ceilings and a smart layout, the residence feels open and inviting. Expansive windows maximize natural light while showcasing quiet Yukon Street and the Marine Gateway skyline. The gourmet kitchen features premium cabinetry, a large pantry, Bosch integrated appliances, quartz countertops, wide-plank flooring, and A/C. Comes with parking (EV charger) and a large storage locker. Steps to Winona Park, T&T, restaurants, Cineplex, banks, Canada Line and bus. Easy access to Downtown, YVR, Oakridge and Richmond. School catchment: Sexsmith Elementary & Churchill Secondary. Open House: SAT. Nov 22 2-4PM (id:60626)
Multiple Realty Ltd.
5907 2108 Gilmore Avenue
Burnaby, British Columbia
Stunning Southwest Corner Residence with Breathtaking Panoramic Views, Perched on the 59th floor of Gilmore Place Tower 2, the tallest tower in Burnaby This exceptional 2 bed+den, 2 bath home showcases unobstructed 180° views of the mountains, ocean, and city skyline. The open-concept layout features refined European appliances by Fulgor Milano and Blomberg. Enjoy access to over 75,000 sqft. of resort-style amenities, including two fully equipped fitness centres, indoor and outdoor pools, hot tubs, saunas, a dog park and wash station, bowling lanes, guest suites, event lounges, co-working spaces, a golf simulator, basketball court, concierge service, and more. Experience elevated living at its finest! Call today! Openhouse Sat 2-4 (id:60626)
Grand Central Realty
11120 Sunshine Coast Highway
Pender Harbour, British Columbia
Modern 3-year-old rancher on 2.4 acres with bright open layout with 10 foot ceiling and 9 foot doors, A/C, gas stove, pantry, covered deck & sun lit fenced yard. Spacious primary with spa-like en-suite, walk-in closet & private yard access. Room to add 3rd bedroom. Open land for garden space, subdivision potential and space for a possible outbuilding or RV parking. (id:60626)
RE/MAX City Realty
30 Silvercrest Avenue
Toronto, Ontario
Look No More! Welcome To This Beautiful Well Maintained Single Detached Bungalow Home Located In Prime Location & Family Friendly Neighbourhood In The Alderwood Community. This Rarely Offered 40 x 125 Ft Corner Lot Home Is Fully Renovated And Well Maintained By It's Proud Owners For The Last 20 Years. Offers A Modern Kitchen & 3 Large Size Bedrooms & Full Bathroom Upstairs Along With Second Kitchen, Full Bathroom, 2 Bedrooms And Open Concept Living Space In The Basement. Includes A Separate Entrance, Ample Garage Space, And Large Size Backyard To Entertain. Roof (2015), Furnace (2016), AC (2004), Basement Has Been Waterproofed & Insulated (2015), And Kitchens (2010). Laminate Flooring and Neutral Colour Paint Throughout. Located Right Off Hwy 427 & QEW & Mere Minutes To Downtown Toronto, TTC, Go Train & Subway Stations And Lakeshore. Steps To Public Transit, Sherway Gardens Mall, Schools, Places Of Worship, Parks, Grocery Stores, Restaurants. (id:60626)
Sutton Group Realty Systems Inc.
127 Sailors Lane
Malpeque, Prince Edward Island
It all starts with a long winding private lane and you find a property that pairs craftsmanship with 3.16 acres of coastal beauty. 127 Sailors Lane is that rare find. Built in 2016 by a trusted PEI Builder, this 2,441sf two-storey home sits proudly on a slab foundation, purpose-built for Island Living. From its premium exterior finishes, to its detailed interior Red Western Oak trim, each has been thoughtfully considered. Step into the main floor through the Red Western Cedar covered entry where warm tiled floors and custom built-ins greet you. This level features two bedrooms (one with a Murphy Bed), a full bath and a bright entertaining space with a high-efficiency Napoleon wood fireplace surrounded by custom stonework and a full wet bar. Large west-facing windows and sliding doors draw in golden-hour light. The heated double garage included floor drains and access to the home's utility room that houses the home?s duct heat pump. Up the oak staircase, vaulted ceilings and faux beams elevate the open-concept second level. The chef?s kitchen, a custom one by Tops to Floors, features quartz composite counters, GE Cafe appliances and solid wood, soft-close cabinetry. A vaulted solarium finished in Western Red Cedar offers warmth and charm, a favourite space of the current owners. A second fireplace(propane) anchors the family room with arched windows framing the Bay views. Step out to the expansive second-storey cedar deck and take in the unforgettable sunsets. Off the family room, the primary suite offers a true 4pc ensuite with clawfoot tub, walk-in shower and custom closet. Built with hurricane ties, foam insulation, real plywood and premium materials, this home is as solid as it is beautiful. In a setting as iconic as Malpeque, opportunities like this are few and far between. (id:60626)
Century 21 Northumberland Realty
3 Cypress Point Street
Barrie, Ontario
Looking for a home that offers everyday comfort & income generating potential without compromising on style and space? This is the one! Located on a quiet, desirable street, this beautiful residence offers comfortable family living & an excellent income-generating opportunity. This home will impresses you from the moment you step inside. The bright open concept layout is designed for both relaxed family living & entertaining featuring 9 smooth ceilings, pot lights, hardwood flooring throughout the main living areas. Spacious Great Room includes cozy gas fireplace, seamlessly connected to the chefs kitchen equipped with a built-in pantry & ample storage. The main floor also features convenient laundry room with direct access to double car garage equipped with an electric vehicle charging station. Upstairs, unwind in the spacious primary suite, complete with a wall-mounted fireplace, double closets, luxurious 5-piece ensuite that includes glass-enclosed shower & deep soaking tub. 3 additional well-appointed bedrooms provide ample space for family or guests, with a Jack&Jill bathroom connecting two rooms & separate 4-piece main bath for added convenience. Legal basement apartment includes generous living & dining area, full kitchen, bedroom, den, 3-piece bathroom with heated floors & rough-in for secondary laundry. Perfectly designed for entertaining the expansive backyard features custom-crafted wooden deck, two stylish pergolas including one thoughtfully positioned over the BBQ area, creating an ideal setting for both lively summer gatherings & peaceful evenings under the stars. Ideally located steps from Muirfield Park, scenic trails& playground, this home offers quick access to golf courses, top-rated schools & all essential amenities. Enjoy the convenience of being just 5 minutes to shopping&services,10 minutes to HW400 & only 45 min to Collingwood, Toronto & Cottage Country making it perfectly situated for both daily living& weekend escapes. (id:60626)
Sutton Group-Admiral Realty Inc.
43346 Old Orchard Lane, Cultus Lake South
Lindell Beach, British Columbia
Along a charming country lane in the coveted Creekside Mills sits this 1,705 sq.ft. home that offers resort-style living with breathtaking views. A widened driveway, extended garage with storage, amped-up shed, & refined landscaping with a welcoming pond make for standout curb appeal, while the sunny south-facing deck showcases VIEWS FOR DAYS! Inside, its classic white kitchen is designed with style & function, featuring pull-out organizers, a built-in hutch, & a wine fridge. The great room, filled with natural light, highlights a barn board accent wall & a beautiful limestone fireplace. The main-floor primary includes his/hers closets & a double ensuite with heated floors. 2 additional bedrooms, a loft/office, & laundry upstairs. Extras: A/C, a water softener, generator hookup, & irrigation. Enjoy a new way of living with unbeatable community perks! A clubhouse to host gatherings, pools to enjoy, year-round hot tub & sauna, a gym, walking trails, a sports court, & lake access! All Furniture negotiable. (id:60626)
Multiple Realty Ltd.
213 Sarah Cline Drive
Oakville, Ontario
PRICE TO SELL BEAUTIFUL 4-BEDROOM FREEHOLD TOWNHOME IN OAKVILLE. Welcome to this well-maintained 4-bedroom, 4-bathroom freehold townhome, perfectly located in .One of Oakville's most desirable neighborhoods. Offering 1,770 sq. ft. of functional living space, this home is designed for comfort and convenience. The bright, open-concept main floor features 9 smooth ceilings, pot lights, and hardwood floors throughout. The modern kitchen includes granite countertops, a stylish backsplash, spacious island, stainless steel appliances, and a sunlit eat-in area with a walkout to a fully fenced, interlocked backyard perfect for family gatherings. Upstairs, the primary bedroom features a walk-in closet and a private ensuite, while the additional bedrooms are spacious and filled with natural light. The professionally finished basement adds extra living space, complete with a 3-piece bathroom, ideal for a home office, gym, or recreation room. This is a rare opportunity to own a freehold 4-bedroom townhome in a prime Oakville location close to schools, parks, shopping, and major highways. (id:60626)
RE/MAX West Realty Inc.
C-1848 Norbury Rd
Shawnigan Lake, British Columbia
Beautifully maintained custom designed contemporary West Coast home. Nestled in a private location with stunning lake views, this property offers direct access to the lake and nearby walking trails—an ideal blend of nature and design. Inside, the 3-bedroom + den, 2.5-bath layout showcases thoughtful craftsmanship and elegant finishes. The custom kitchen features quartz countertops and flows seamlessly into the open-concept living space, all grounded by engineered white oak hardwood flooring. Vaulted ceilings enhance the sense of space and light, while the second-level deck offers breathtaking views—perfect for morning coffee or evening gatherings. The private backyard is a true retreat, complete with patio and fire pit for cozy nights under the stars. Additional features include attached garage, HVAC system, and den ideal for a home office or guest space. This home is a must-see for those seeking a peaceful lifestyle with refined architectural detail and proximity to nature. (id:60626)
D.f.h. Real Estate Ltd. (Cwnby)
618 Galarneau Way
Ottawa, Ontario
Welcome to this stunning Jasper Corner model nestled on a desirable corner lot in the family-friendly community of Kanata Brookline. Offering nearly 3,000 square feet living space with more than $90.000 upgrade, this 4-bedroom, 4-bathroom home is perfect for families seeking comfort, space, and modern elegance. The main floor features soaring 9-foot smooth ceilings, gleaming hardwood flooring, and an open-concept layout that seamlessly blends function and style. A dedicated home office provides the ideal space for remote work, while the spacious great room is anchored by a striking gas fireplace. The chef-inspired kitchen boasts ceiling-height cabinets, quartz countertops, a large center island, soft-close drawers, high-end appliances, and a premium gas range perfect for cooking and entertaining. Upstairs, you will find four generously sized 4 bedrooms, three with walk-in closets, along with two full bathrooms and a conveniently located laundry room with 9-feet smooth ceilings too. The primary suite offers a luxurious escape with a 5-piece en-suite. The fully finished basement adds incredible versatility with full bathroom, and oversized windows bringing in natural light. There is rough-in for EV charger in the garage. (id:60626)
Tru Realty
1 Elvira Way
Thorold, Ontario
Welcome to your dream home in the desirable Rolling Meadows subdivision! This exquisite two-story residence boasts almost 2,300 square feet of meticulously designed living space with 4 bedrooms, 3 bathrooms and a main floor office. This home is perfect for families seeking comfort and convenience. Large windows on all sides fill the home with natural light, creating an inviting atmosphere. Enjoy timeless, classic neutrals and high-quality finishes that stand the test of time. Every detail has been thoughtfully considered, ensuring a blend of style and functionality. Retreat to one of the four generously-sized bedrooms, including a primary suite featuring a luxurious ensuite bathroom with glass shower, double sinks, and a separate freestanding tub for ultimate relaxation. You will love the large walk-in closet and a second in-suite closet for even more storage. The relaxation continues on the unique covered porch which offers views of the backyard and the street, allowing you to keep an eye on your children playing in the front yard or backyard while enjoying the shade and a peaceful moment. Experience quick access to the USA border, Niagara Falls, Niagara-on-the-Lake Wine Country, and essential amenities. The St. Catharines Hospital, Brock University, and Niagara College are just a short drive away. Enjoy the amazing outdoors with a nearby walking trail, a large park, and a soccer field, perfect for family activities and leisurely strolls. This quiet area is surrounded by green space, offering tranquility while still being close to shopping and dining options. Many extras included: owned tankless water heater, alarm system roughed-in, central vac roughed-in, waterline for fridge, insulated and painted garage and insulated garage door, separate entrance to basement. This exceptional property is perfect for those seeking a serene lifestyle without sacrificing convenience. (id:60626)
Revel Realty Inc.
25 Oaklea Boulevard
Brampton, Ontario
Location, Location, Location. On the border of Brampton and Mississauga. This home offers an abundance of space and natural light throughout. Beautiful, All Brick, Detached , 4 bedrooms + 3 Bedrooms finished Basement with Separate entrance. Total 6 washrooms in the house. Separate living/dinning/family , hardwood floors on main floor .The family room with a fireplace. Stainless Steel appliances. Master bedroom with 5-piece ensuite. Three bedrooms finished basement has 2 full washrooms, kitchen and Separate entrance. Close to all amenities you name schools, Transit, Highways, parks, Sheridan College, and Grocery Stores, Library. Two Laundries. (id:60626)
Homelife/miracle Realty Ltd
3 Gateway Drive
Barrie, Ontario
Brand new built less than 2 years old home, situated on a premium lot. Nestled just steps away from the bustling heart of South Barrie, this property is a testament to architectural brilliance brought to you by a custom builder renowned for top-tier craftsmanship. This large 2-storey home boasts 2,295 sq ft of living space, making it ideal for families seeking room to enjoy. With 4 bedrooms and 3.5 bathrooms this home ensures everyone has their own space. Perfectly balanced, sits the second-floor bedrooms with an open concept main floor, which hosts, a large great room, dining room, pantry, kitchen, and kitchen island connecting everyone in one functional plan. This diverse property can be utilized as a stunning single-family home or customized to accommodate a separate entry for multi-generational living or that savvy investor looking to add to their portfolio. Just steps away from amenities like South Barrie Go Station, Costco, schools & parks. 9' Ceilings on main, smooth ceilings throughout finished areas, soft touch mechanism included in all kitchen cabinets and drawers. stained oak veneer stairs and oak pickets, posts, and railing, in all finished stairwells. Rough in drains for 3 piece washroom in basement. Rough in for Central Vacuum to garage from all living spaces. Garage ceiling outlets ready for future garage door openers. White decora switches and decor receptacles in all finished areas. This home also has a Tarion Warranty for your peace of mind. Enjoy the allure of a brand new property and get ready to call this your next home. (id:60626)
Coldwell Banker Sun Realty
11 Michael Drive
Richmond Hill, Ontario
North Richvale Gem!! Fully Renovated Townhome Backing onto Ravine. Welcome to this beautifully upgraded 3-bedroom townhouse, fully renovated from top to bottom with elegant finishes and golden accents throughout. Nestled on a quiet street in the highly sought-after North Richvale community, this home backs onto a tranquil ravine, offering both privacy and scenic views. Enjoy a brand new gas cooktop stove, built-in microwave & oven, and striking oak stairs with iron pickets. The primary bedroom boasts a custom-built closet and a luxurious 3-piece ensuite with glass shower.The finished walkout basement features a cozy wood-burning fireplace, leading to a multi-level deck overlooking the lush backyard oasis ideal for entertaining or relaxation.This rare find combines modern upgrades, timeless charm, and an unbeatable North Richvale location. Don't miss your chance to call it home! (id:60626)
Right At Home Realty
3009 - 3880 Duke Of York Boulevard
Mississauga, Ontario
Welcome to one of the largest corner units in the luxurious Ovation Tower by TRIDEL - Unit 3009! With 1665 sqft of living space, 3 spacious bedrooms, 9ft ceilings, and a beautiful & grand open concept living & dining room entertaining space. This unit is truly a rare find in Mississauga's City Centre. Not to mention, this home has clear and UNOBSTRUCTED views of the lake and city, with two balconies. This is truly one of the most spectacular views you will find in the city - with breathtaking sunrises and sunsets, the colourful skylines are one to marvel at during all times of the day. This unit includes one underground parking spot, close to the elevator, and an ENSUITE locker in the unit. Enjoy all the wonderful amenities of this luxury building including a bowling alley, movie theatre, gym, party room, indoor pool, BBQ terrace and much more. Walk to Celebration Square, Square One, Mississauga Library and more. This is a grand home, building and neighbourhood you will love for years to come. Don't miss out on this incredible opportunity. (id:60626)
Kingsway Real Estate
2629 32 Street Sw
Calgary, Alberta
This remarkable inner city home in Killarney truly is an entertainers dream! It starts with a truly massive kitchen with the best of appliances - Jennair oversize built in fridge, gas cooktop, double wall oven, garburator and more compliment the marble counters. The huge marble island is the perfect place to hang out before or after dining in the elegant front dining room. Move out back to the masterfully landscaped stone patio area with an amazing gas fire-pit. The garage has been designed to provide an additional outdoor entertainment area with a door that opens to the patio, it is finished inside and has an epoxy floor - perfect for setting up a bar for the patio or use as a covered entertaining area for BBQ's. Move downstairs and you'll find an amazing, and one of a kind, glass walled wine, whiskey and cigar room - fully sealed and ventilated to the outside. Every box was ticked on this custom build. Upstairs in the owner's retreat is a wonderful marble ensuite with heated floors, soaker tub, and a steam shower with a bench. The walk-in closet is almost 16' long with thoughtful build ins. A few other tidbits - central A/C, silk carpets, heated basement floors - triple pane windows - home automation and much more. This one is a truly unique masterpiece in this market. (id:60626)
RE/MAX Irealty Innovations
101 1427 Duchess Avenue
West Vancouver, British Columbia
Exceptional price and value in this spacious 2-bed, 2-bath home at Pacific Horizon - a boutique concrete building offering an elevated lifestyle. With only two suites per floor, this 1,250 sf residence features floor-to-ceiling windows that open onto a bright, south-facing covered patio with an additional private 600 sf wrap around garden patio that is ideal for entertaining. Amenities include insuite laundry, 1 parking, 1 storage, guest suite for your visitors and a common rooftop patio with breathtaking ocean views. Central Ambleside location is just steps to the seawall, shops and restaurants. Don't miss this rare opportunity to bring your own decorating ideas to this one of a kind suite in a meticulously maintained building that exudes pride of ownership! (id:60626)
Sotheby's International Realty Canada
6657 Meteor Court
Mississauga, Ontario
Stunning & Meticulously Maintained 2-Storey Detached Home On A Quiet, Child-Safe Court In A Great Family Neighbourhood. Fully Renovated Open-Concept Main Floor With Gourmet Kitchen, Quartz Island & Stainless Steel Appliances. Primary Bedroom With 4-Pc Ensuite & Double Closets. Professionally Finished Basement With Family Room, Office/4th Bedroom & 3-Pc Bath. Beautiful Curved Staircase With Sleek Steel Railing & Tailored Runner For A Smooth, Gentle & Comfortable Ascent. Hardwood Floors & California Shutters Throughout. Hardwired Smart Home Security System With Window & Door Sensors (No Battery Maintenance Required). Smart Lawn Sprinkler + Flower Basket Irrigation (2023), Smart Exterior Pot Lights, Epoxy Flooring In Garage & Cold Room. Updated Landscaping With Privacy Fence, Deck & Interlocking. Furnace (2018) & A/C (2019). Quick Access To Hwy 401 & 407, Parks, Schools, Shopping & Lisgar GO. Move-In Ready - Just Enjoy! (id:60626)
Exp Realty
23829 Kanaka Way
Maple Ridge, British Columbia
OPEN HOUSE Saturday, Sept 20th from 2:00pm TO 4:00pm. For Floorplan and more Pics please visit: https://unbranded.visithome.ai/HirBUuXuiaGFuW4EqTb6Zg?mu=ft&m=0&t=1755507484 (id:60626)
Smart Start Realty Inc.
602 Champlain Road
Tiny, Ontario
Welcome to your ideal waterfront escape on the shores of the outer harbour, with direct access to Georgian Bay. This private, year-round home offers over 4,000 sq ft (2,900 sq ft above grade) with 3+1 bedrooms, perfect for families or guests. Enjoy stunning views from the second-floor family room, a spacious kitchen with granite countertops, and open living and dining areas. Step outside to your private dock for boating, fishing, or relaxing by the water. After a day outdoors, unwind in the hot tub or gather around the bonfire. Whether for full-time living or a seasonal getaway, this home has it all. (id:60626)
King Realty Inc.
3106 5333 Goring Street
Vancouver, British Columbia
Stunning 2 Bed + Den, 2 Bath Sub-Penthouse in the heart of Brentwood! Bright corner unit with 10´5" ceilings, floor-to-ceiling windows, and panoramic NW city & mountain views. Chef´s kitchen with gas stove & high-end appliances. Luxurious primary bathroom with soaker tub & glass shower. Comfort year-round with heat pump heating & A/C. 2 balconies totally 375 square feet, access from primary bedroom, kitchen and the living room. Includes 2 EV parking stalls & storage locker. Resort-style amenities: outdoor pool, hot tub, full gym. Steps to transit, Amazing Brentwood, and quick access to Hwy 1. Urban living at its finest! Open House Sun 2-4! (id:60626)
Dexter Realty
36 4750 228 Street
Langley, British Columbia
Stylish Denby home in sought-after Murrayville. This 4-bed, 4-bath property features a main-floor master, a unique 1-bed in-law suite with Kitchenette, and West Coast Modern architecture. Enjoy a spacious, open layout with large windows, vaulted ceilings, and glass railings. The gourmet kitchen boasts top-tier stainless steel appliances, a 5-burner gas cooktop, quartz counters, soft-close drawers, and gas hookup outside. The master suite includes a walk-in closet and spa-inspired ensuite with a large shower. Upstairs, 2 large bedrooms share a Jack & Jill bathroom. Includes a side-by-side 2-car garage and ample visitor parking. Walk to Langley Christian School, shops, Ralph's Market, Krause Berry Farms, wineries, and more! (id:60626)
Exp Realty Of Canada
345 Silverstone Drive
Toronto, Ontario
Rare East Facing Home. Fully Renovated 4+1 Bedroom, 4 Bathroom Home! This Beautiful Home Features a Finished Basement with a Separate Entrance Perfect for In-Law Suite or for Rental Income. Enjoy the Convenience of an Oversized Driveway with Parking for Up to 8 Cars! Bright & Spacious Layout with Modern Finishes Throughout. No Carpet In The House. Just a 2-Minute Walk to School and TTC, 4 Minutes to HWY 407, 7 Minutes to Humber College. 5 Minutes to Hospital. 10 Minutes to Airport. Very Good Connectivity to Downtown, Close to all HWYs, Close to All Amenities Shopping, Parks, Restaurants & More! Don't Miss This Incredible Opportunity. (id:60626)
Homelife/miracle Realty Ltd
3009 Solomon Way
Terrace, British Columbia
This custom-built 4-bedroom, 3-bathroom home on two acres exudes pride of ownership. The main house features wood accents, a beautiful kitchen/dining area with vaulted ceilings, and a spacious living room. The primary bedroom is upstairs with an ensuite, while the basement includes three bedrooms, a rec room with a wet bar, and a wood fireplace. A guest house provides ideal space for multi-generational living. A large 52x33 shop with automotive area, and a 30x30 basement offers abundant space for projects and storage. Enjoy the established garden area with a greenhouse, shed, garden beds, apple trees, and berry bushes. A chicken coop awaits restoration. So much more to offer as well! Extras include RV septic, hot tub wiring in place, and pump house set to all 3 buildings. (id:60626)
RE/MAX Coast Mountains
21136 80a Avenue
Langley, British Columbia
Rarely available! This beautiful row home with no strata fees is located in desirable Yorkson. Welcome home to your 4-bedroom and 3.5-bath property. The main floor features a formal living room and dining room. The gourmet kitchen has newer countertops and backsplash, a gas stove, and an oversized breakfast bar. Adjacent is the family room with a fireplace and access to the oversized deck with a new glass awning to enjoy year-round. Upstairs has 3 bedrooms; the master bedroom is oversized with a spa-like ensuite. Downstairs is an open rec room or bedroom with a full attached bath. There's a side-by-side double garage with a full-size driveway that will fit 2 big trucks for a total of 4 parking spots. It is located on a quiet street, close to shopping, restaurants, and schools. (id:60626)
Exp Realty Of Canada
8021 Melburn Drive
Mission, British Columbia
CREDIT OF$2000 to the BUYER upon completion. This stunning 6-bedroom, 4-bathroom detached home offers an abundance of space and flexibility for growing families or those seeking room to entertain. With the added bonus of a 2-bedroom unauthorized suite, this home presents an exceptional opportunity for multi-generational living or rental income. The heart of the home features a large, well-appointed kitchen with marble counter tops, modern appliances, plenty of cabinetry, and an island for additional prep space. Whether you're cooking for your family or entertaining friends, this kitchen will meet all your needs. UPDATES : Renovated Ensuite 2022, new flooring in hallway and front bedroom, new pool pump, filter, and liner 2024, and new hot water tank 2023. (id:60626)
Century 21 Creekside Realty Ltd.
4754 Headquarters Rd
Courtenay, British Columbia
Welcome to 4754 Headquarters Road. Enjoy stunning sunsets & mountain views from this like-new family home, rural living just minutes from town! The property is a southern exposure gently sloping 1.36 acres, conveniently located close proximity to schools, recreation, Tsolum & Puntledge Rivers, & downtown shopping amenities. The home is a 4 bed, 3 bath family home sprawling over 2 levels & over 3000 sqft. Functional floorplan with suite potential downstairs. The main floor boasts a bright, modern kitchen & adjacent dining/living area is warmed by a wood fireplace with large decks on both sides. Primary bedroom has 5-piece ensuite & walk-in closet, with 2 more bedrooms & 4-piece bath completing the main floor. Ground floor is open & bright featuring an abundance of windows & flex space to do as you please. There are 2 detached storage sheds & ample parking. The expansive yard is a blank canvas for future ideas and inspiration. Island living at its best! (id:60626)
Realpro Real Estate Services Inc.
151 Delaware Avenue
Hamilton, Ontario
Set among tree-lined streets this standout classic is more than a house — it’s a century home in one of Hamilton’s most prestigious neighbourhoods, where original character and thoughtful preservation create a living piece of history. Built to last in 1931, this home retains its original charm and character, down to the original laundry chute! Step back in time into charming grand foyer that sets the tone for the heritage-rich home. Sweeping wood staircase with elegant iron rod spindles & stained glass windows make striking first impression. Enter formal living room with tons of natural light from the original leaded glass bay windows and be impressed with timeless marble wood burning fireplace, flowing through French double doors into a spacious dining room with original beamed ceiling & beautiful gumwood wainscoting. Kitchen opens into cozy sitting nook, while a charming solarium off the dining room adds to the home’s character. Thoughtfully placed main floor bath sits off the foye. Walk up the grand staircase & take in the original wood trim and craftsmanship that carries through to a generous second-floor landing, spacious enough to feel like a room of its own, complete with two linen closets. From here, access a full washroom & four large bedrooms, including one with private balcony overlooking the backyard oasis. Crowning the home is a full-height third-floor attic, an expansive, light-filled space that once acted as a self-contained retreat. Below, the fully finished basement offers exceptional ceiling height & a separate entrance, ideal for extended family or future income potential. Home is set on a large, private lot, the beautifully landscaped grounds feature mature chestnut trees, peaceful pond, & long driveway with plenty of parking. Double garage, complements the home’s timeless quality. With 54 original windows flooding the interiors with light & stunning escarpment views to enjoy, this exceptional property offers rare charm, scale & lasting appeal. (id:60626)
Nashdom Realty Brokerage Inc.
10 Edmonds Place
St. John's, Newfoundland & Labrador
Great visibility and passing trade from this corner lot on the corner of Kelsey Drive and Edmonds Place. This high profile 1.947 acre site offers great possibilities for a variety of commercial, drive-thru retail, hotel and office uses. The site has a dedicated traffic access lane and is only minutes from the Outer Ring Rd. The neighborhood draws great traffic with the presence of all the big box retailers including Walmart, Home Depot, Canadian Tire, Sobey's, etc. The site is graded and services are installed with street work complete. The rapidly expanding Kenmount Terrace subdivision and adjacent office park on Kelsey Drive add to the allure of the area. The site enjoys a tremendous view out over the Kenmount Valley and up to signal Hill. (id:60626)
Royal LePage Atlantic Homestead
108 586 Thompson Avenue
Coquitlam, British Columbia
SUMMER INCENTIVE - $30,000 PURCHASER CREDIT + ONLY 10% DEPOSIT! Introducing ROUGE, an exclusive collection of just nine modern 2 and 3 bedroom townhomes and duplexes nestled at the base of Burquitlam Mountain. Thoughtfully designed for contemporary living, each home features an attached garage for added convenience and a private rooftop patio - perfect for taking in the views or entertaining under the open sky. All homes are completed with custom-designed kitchen cabinetry, stainless-steel appliances solid quartz countertops and backsplash, and A/C for year-round comfort. This unique community offers the perfect balance of comfort, style, and connection. Connect with our Sales Team to learn more. PARTIAL GST REBATE FOR FIRST-TIME HOME BUYERS! (id:60626)
Oakwyn Realty Ltd.
144 High St S
Thunder Bay, Ontario
Elite address with a view of Lake Superior! Discover this enchanting,4-bedroom, 2-bath residence located in prestigious Mariday Park. Featuring a formal dining room showcasing spectacular carpentry, stunning hardwood floors and authentic French doors. Enter into the heartwarming living room with plenty of windows, sunshine and warmth, this home offers an exquisite blend of elegance and comfort. From the bright kitchen, to the main floor sunroom and extra large family rm, there is plenty of space for everyone. The landscaped, estate sized lot, 100x140, allows for an abundance of parking, gardening and entertaining family and friends. The property includes a spacious, attached garage with workshop area. Best of all is the discerning address with a one of a kind view of beautiful Lake Superior! Pride of ownership is evident, and now it can be all yours! (id:60626)
Royal LePage Lannon Realty
67 Bellroyal Crescent
Hamilton, Ontario
Stunning Stoney Creek Mountain Home Nestled in a prime location, this beautifully designed2,553 sq. ft. home offers an exceptional layout perfect for families. Enjoy the convenience of an attached double garage with inside access to a spacious main floor mudroom. The exposed aggregate concrete driveway fits up to 4 vehicles. The fully fenced backyard was professionally landscaped in 2024 and includes new grass (front and back), a concrete patio, garden shed, and a security camera system. Inside, you'll find countless upgrades highlighted by granite countertops and pot lights throughout, a new ensuite shower installed in 2024. Bonus: $330/year in passive income from a solar panel contract. A must-see! (id:60626)
RE/MAX Escarpment Realty Inc.
67 Bellroyal Crescent
Stoney Creek, Ontario
Stunning Stoney Creek Mountain Home Nestled in a prime location, this beautifully designed 2,553 sq. ft. home offers an exceptional layout perfect for families. Enjoy the convenience of an attached double garage with inside access to a spacious main floor mudroom. The exposed aggregate concrete driveway fits up to 4 vehicles. The fully fenced backyard was professionally landscaped in 2024 and includes new grass (front and back), a concrete patio, and a garden shed. Inside, you’ll find countless upgrades—highlighted by granite counter tops and pot lights throughout, a new ensuite shower installed in 2024. Bonus: $330/year in passive income from a solar panel contract. A must-see! (id:60626)
RE/MAX Escarpment Realty Inc.
977 Broadview Avenue
Toronto, Ontario
Welcome to this beautifully renovated semi-detached home offering the perfect blend of modern updates and urban convenience. The open-concept main floor is bright and inviting, with a spacious living and dining area enhanced by pot lights and a brand-new kitchen featuring sleek cabinetry, stylish countertops, and quality appliances including a new stove, microwave, and dishwasher, plus a recent fridge. Renovations were completed with a building permit and have passed final City inspection, offering peace of mind to the next owner. Upstairs you'll find three comfortable bedrooms and a renovated four-piece bathroom. The finished basement provides excellent flexibility with a fourth bedroom, an additional four-piece bathroom, a versatile rec room or office space, and convenient laundry. The basement has also been interior waterproofed with drainage and a sump pump - a major upgrade for long-term protection and confidence. Enjoy private parking at the rear via a mutual drive - a rare find in this sought-after neighbourhood. The location is unbeatable: steps to a bus stop and only a 10-minute walk to Broadview Station, with Sobeys just around the corner. Nature lovers will appreciate Don River Valley trails and Evergreen Brickworks within easy reach, while Riverdale Park and the vibrant Danforth with its dining, shopping, and entertainment are close by. For commuters, highway access couldn't be easier with the Don Valley Parkway entrance just moments away. Chester Elementary and East York Collegiate are also nearby. With a Walk Score of 91, Transit Score of 97, and Bike Score of 99, this address ensures effortless access to everything Toronto has to offer. This beautifully updated home combines comfort, convenience, and quality upgrades in one of the citys most desirable locations. (id:60626)
Right At Home Realty
282 Grosvenor Street S
Saugeen Shores, Ontario
Discover the perfect custom two storey just three blocks away from the beach in Southampton, ON! This net zero certified home offers a main floor bedroom or office, spacious mudroom, a powder room, as well as an amazing great room complete with gas fireplace. Upstairs you have the primary suite/en suite, two more bedrooms, full bathroom and conveniently located laundry room! You have the option to finish the basement (extra cost) if more space is needed. The home features a charming covered front porch and is located on a quiet cul-de-sac. The lot is uniquely situated across from a quiet and private water treatment plant, ensuring no neighbors across the road. Trees and a trail will be added in front for a pleasant view. Dennison Homes Inc., a reputable local custom builder, could start Spring 2026. With their own Interior Design Team, amazing Carpenters and a Custom Cabinet Shop they can make all of your dreams come true! Don't miss out on this opportunity to build your dream home in a fantastic location! (id:60626)
Sutton-Huron Shores Realty Inc.
2461 Belt Lane
Oakville, Ontario
Beautiful 3 Storey-Townhome In Sought After Glen Abbey Neighborhood! Naturally Sunlit Open Concept Layout! The Second Floor Features Pot Lights, Laminate Throughout, Kitchen W Breakfast Bar & Stainless Steel Appliances W Walk-Out To Balcony From Great Room. Third Floor Master Bdrm W Ensuite, W/I Closet & Shoe Closet. Second & Third Bdrm W Easy Access To Washroom On Third Floor. Third Bdrm With W/O To Balcony. (id:60626)
Bonnatera Realty
Lot 32 Upper West Avenue
London South, Ontario
Introducing "The Doyle", our latest model that combines modern elegance with unbeatable value. This stunning home offers 4 spacious bedrooms and 2.5 luxurious baths, perfect for families seeking comfort and style. Enjoy Royal Oaks premium features including 9-foot ceilings on the main level, 8-foot ceilings on the upper level, quartz countertops throughout, hardwood spanning the entire main level and large windows adding an open and airy feel throughout the home. Featuring a desirable walkout lot, offering easy access to outdoor spaces and beautiful views. Choose from two distinct elevations to personalize your home's exterior to your taste. Nestled in the highly desirable Warbler Woods community, known for its excellent schools, extensive walking trails, and a wealth of nearby amenities. Experience the perfect blend of luxury and convenience. Photos are from a previous model for illustrative purposes only. (id:60626)
Century 21 First Canadian Corp
60 Heins Avenue
Kitchener, Ontario
Nestled on a family-friendly street just steps from beautiful Victoria Park and vibrant downtown Kitchener, this charming 4-bedroom home strikes the perfect balance between character and modern convenience. The welcoming exterior hints at the thoughtful updates and well-maintained features you'll discover inside. Step through the front door and you'll immediately notice the gorgeous oak strip hardwood floors that flow throughout, complemented by elegant crown moulding and beautiful wide wood trim that adds a touch of sophistication. The main level offers comfortable living spaces, while a convenient half-bath serves daily needs. Venture upstairs to find three generous bedrooms, including a spacious primary bedroom. The fourth bedroom has been thoughtfully converted into an upper-level laundry room though it could easily return to bedroom duty if needed. Check out the recently renovated 4-piece bathroom that creates a spa-like retreat, perfect for unwinding after busy days. Don't miss the unspoiled loft space, ideal for a children's playroom, home office, or additional living area let your imagination run wild! Practical features include separate side and back entrances, plus laundry hookups in the basement for added flexibility.?The real showstopper? A massive 749 sqft detached garage measuring 32ft 8in X 23 ft and housing a self-contained studio complete with its own furnace (2022) and air conditioning (2025). Whether you're an artist, entrepreneur, or just need extra space, this versatile outbuilding delivers endless possibilities. Some of the many updates include: windows, eaves & siding, driveway, heat pumps, boiler and softener. Reach out for the full list. This home is truly beautiful - book your showing today. (id:60626)
RE/MAX Twin City Realty Inc.
60 Heins Avenue
Kitchener, Ontario
Nestled on a family-friendly street just steps from beautiful Victoria Park and vibrant downtown Kitchener, this charming 4-bedroom home strikes the perfect balance between character and modern convenience. The welcoming exterior hints at the thoughtful updates and well-maintained features you'll discover inside. Step through the front door and you'll immediately notice the gorgeous oak strip hardwood floors that flow throughout, complemented by elegant crown moulding and beautiful wide wood trim that adds a touch of sophistication. The main level offers comfortable living spaces, while a convenient half-bath serves daily needs. Venture upstairs to find three generous bedrooms, including a spacious primary bedroom. The fourth bedroom has been thoughtfully converted into an upper-level laundry room – though it could easily return to bedroom duty if needed. Check out the recently renovated 4-piece bathroom that creates a spa-like retreat, perfect for unwinding after busy days. Don't miss the unspoiled loft space, ideal for a children's playroom, home office, or additional living area – let your imagination run wild! Practical features include separate side and back entrances, plus laundry hookups in the basement for added flexibility.?The real showstopper? A massive 749 sqft detached garage measuring 32ft 8in X 23 ft and housing a self-contained studio complete with its own furnace (2022) and air conditioning (2025). Whether you're an artist, entrepreneur, or just need extra space, this versatile outbuilding delivers endless possibilities. Some of the many updates include: windows, eaves & siding, driveway, heat pumps, boiler and softener. Reach out for the full list. This home is truly beautiful - book your showing today. (id:60626)
RE/MAX Twin City Realty Inc.
49 Postma Drive
Dunnville, Ontario
Welcome to this exceptional custom-built 2017 bungalow, offering over 2,000 square feet of elegant, single-floor living on a beautifully landscaped property. Every detail of this home has been thoughtfully designed to provide comfort, style, and functionality — a perfect blend of modern convenience and timeless charm. Step inside to a bright, open-concept layout that flows seamlessly from the spacious living room to the gourmet kitchen and dining area. The kitchen is a true showpiece, featuring custom cabinetry, high-end stainless steel appliances, granite countertops, and a large island perfect for entertaining. Expansive windows throughout the home invite natural light and offer serene views of the meticulously maintained gardens. The primary suite is a peaceful retreat with a luxurious ensuite bath and generous walk-in closet. Additional bedrooms are spacious and versatile, ideal for family, guests, or a home office. A full basement provides endless possibilities—whether you choose to finish it for additional living space as a 2 family home, a recreation room, or a home gym. Step outside and fall in love with the backyard oasis. Surrounded by lush, manicured gardens, the highlight is the heated in-ground pool, complete with a large patio area perfect for summer relaxation and entertaining. The paved double driveway leads to a two-car garage, offering plenty of space for vehicles, storage, and hobbies. This stunning property is move-in ready, showcasing pride of ownership inside and out. Whether you’re looking for a peaceful retreat or a home designed for entertaining, this bungalow offers it all — space, beauty, and quality craftsmanship in every detail. Discover a home where comfort meets sophistication — a rare opportunity to own a modern bungalow with over 4,000+ square feet of living space, full basement, and private resort-style grounds. Don’t miss your chance to make this incredible property your forever home. (id:60626)
Royal LePage NRC Realty Inc.
27 Shipley Road
Toronto, Ontario
Perfectly nestled in the family friendly community this side split house is situated on a large beautifully landscaped corner lot which has been meticulously maintained. Newly fully renovated from top to bottom, including hardwood flooring, all new windows/doors, brand new eavestrough, new bathrooms, outside water proof project, too much to mention. Furnace, tankless water heater and electrical panel replaced within 5 years. The upper-level features both space and privacy between bedrooms & is ideal for comfortable family living. And the lower level has abundant recreation space. The wonderfully landscaped corner lot allows outdoor space for children to play in both the side yard & backyard which is fully fenced with mature trees and interlock stone patio. (id:60626)
Right At Home Realty
1807 - 89 Church Street
Toronto, Ontario
Welcome to The Saint, where sophistication meets serenity in the heart of downtown Toronto. Rising 47 storeys above Church and Adelaide, The Saint stands as a symbol of refined urban living. This thoughtfully designed 3-bedroom, 2-bath suite offers 878 sq. ft. of interior space paired with an impressive 108 sq. ft. South-facing balcony, perfect for relaxing above the city. The open-concept kitchen showcases two-tone cabinetry, Caesarstone countertops, and built-in appliances, while hardwood floors flow seamlessly throughout. The primary bedroom features a spacious closet, 3-piece ensuite, and Juliet balcony , while the second and third bedrooms offer large windows and double closets for ample natural light and storage. With a Walk Score of 99 and Transit Score of 100, you're steps to the Eaton Centre, St. Lawrence Market, top restaurants, and Queen/King subway stations in one of Toronto's most vibrant neighbourhoods. (id:60626)
Sage Real Estate Limited
14200 Grosvenor Road
Surrey, British Columbia
Excellent opportunity for investors and builders alike! This 9,735 sq.ft lot is currently zoned RA (Acreage Residential) and allows for small scale multi unit housing - allows for up to 4 dwellings on the property (2 principle use and 2 accessory use). Build a great duplex, both with legal suites for great revenue potential! Home is approx 2,600sq.ft, 4 Bed, 2 Bath and requires significant renovations. Proximity to Hwy 1, Guildford, and also Central City, make this the perfect location to build your family home and/or investment dwellings. (id:60626)
Royal LePage Elite West
32337 Dolphin Crescent
Abbotsford, British Columbia
5 Bedroom, 3 Bathroom Home with Suite in Desirable West Abbotsford. Welcome to this well-maintained 5 bedroom home situated on a rectangular 7,700 sq. ft. lot in the sought-after neighborhood of West Abbotsford. This property features 2-bedroom basement suite - perfect for mortgage assistance. Enjoy the convenience of being close to all major amenities including shopping, banks, schools, and public transportation. The home was tastefully updated in 2016 with a modern kitchen, fresh paint, and new flooring. In 2025, a brand new furnace with air conditioning was installed, ensuring year-round comfort. Ideal for families or investors, this property offers space, functionality, and a prime location. (id:60626)
Sutton Group-West Coast Realty (Abbotsford)
523b Royal York Road
Toronto, Ontario
Absolutely Stunning & Rare Semi In The Prestigious Stonegate-Queensway Community! This Beautifully Maintained 3-Storey Home Offers Modern Elegance With 9-Foot Ceilings And Hardwood Flooring Throughout Above-ground Levels. The Open-Concept Main Floor Features A Spacious, Sun-Filled Living And Dining Area Flowing Into A Modern Kitchen With Upgraded Cabinetry, Granite Countertops, Stainless Steel Appliances, And Built-In Bosch Espresso Machine. Step Out Onto Your Deck Enjoy Serene Morning Coffees Or Relaxing Evenings. Highlighted By The Oversized Master Retreat On Its Own Private Floor, Complete With A Large Walk-In Closet, Luxurious 5-Piece Ensuite With Jacuzzi Tub, And Extensive Private Large Deck. Finished Lower-Level Bedroom With Convenient 2-Piece Bath And Walkout To Spacious Garage, Easily Adaptable For Adding A Shower. Recent Updates Include Fresh Paint, Newer Roof, Air Conditioner, Water Heater, Garage Door Opener, And Dishwasher. Professionally Landscaped Front Yard, Direct Garage Access, Private Owned Driveway Parking, And Located In A Quiet, Fully Paved 10-Home Famous Eden Court With 2 Visitor Parking Lots. Ideally Situated Walking Distance To Mimico GO, Costco, No Frills, Parks, Waterfront Trails, And Beaches. Close To Cineplex Queensway, Ikea, Royal York Subway, Sherway Gardens, Minutes To QEW, Hwy 401, 403, Downtown Toronto, And Pearson Airport. Don't Miss Your Chance To Own This Rare Gem In Etobicoke's Desirable Stonegate-Queensway Neighborhood! (id:60626)
Homelife Landmark Realty Inc.
102 North Garden Boulevard
Scugog, Ontario
Discover The Phoenix Elevation 'A' by Delpark Homes - a beautifully designed 2-storey detached home set on a premium 40 ft lot in desirable Port Perry. Boasting 2,570 sq.ft. of elegant living space, this home features 4 generously sized bedrooms, each with its own ensuite, offering the perfect blend of comfort and privacy. The main floor showcases a spacious living/dining area ideal for entertaining guests, while the inviting great room with a cozy gas fireplace creates the perfect atmosphere for relaxing with family. The large modern kitchen flows seamlessly into a bright breakfast area, making everyday living both functional and enjoyable. Upstairs, the luxurious primary suite includes a walk-in closet and spa-like ensuite bath. Located close to schools, parks, shops, and Port Perry's scenic waterfront trails, The Phoenix offers upscale living in peaceful, family-friendly community - the perfect place to call home. (id:60626)
Royal LePage Citizen Realty

