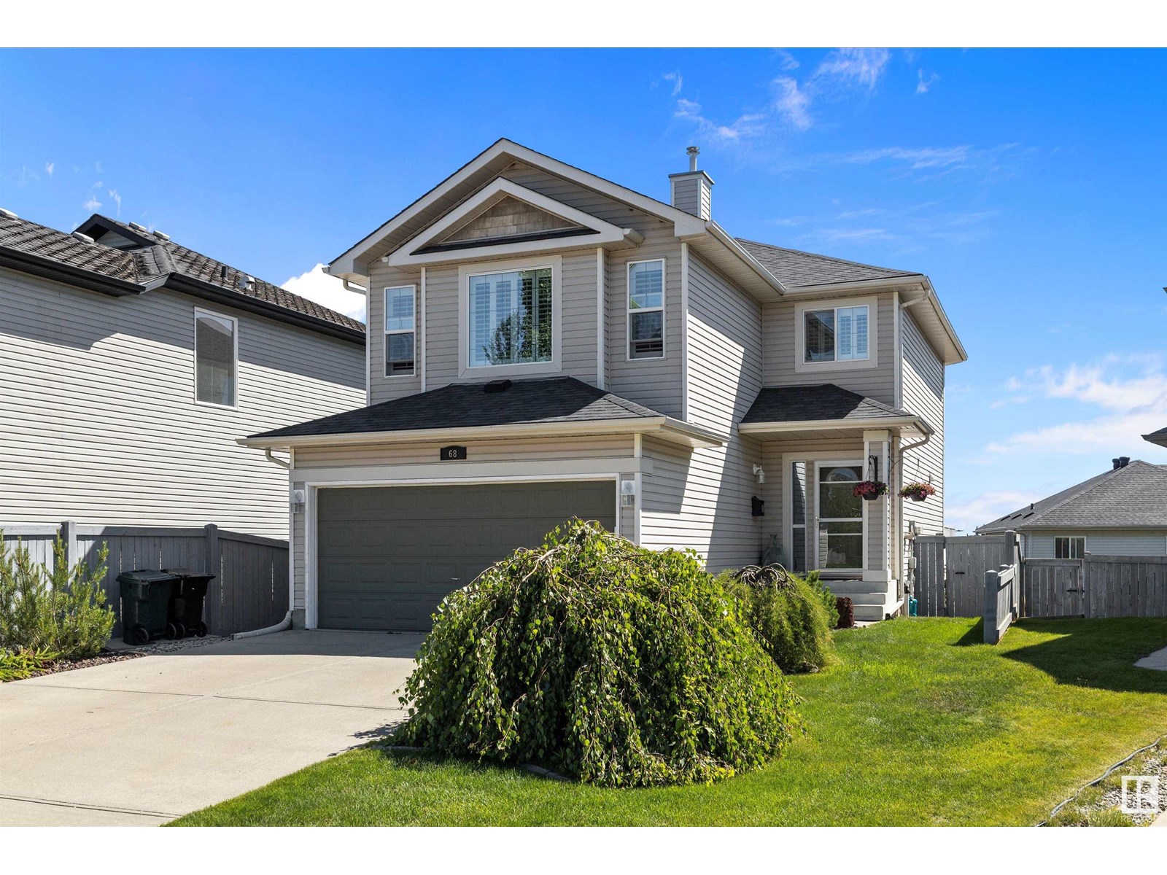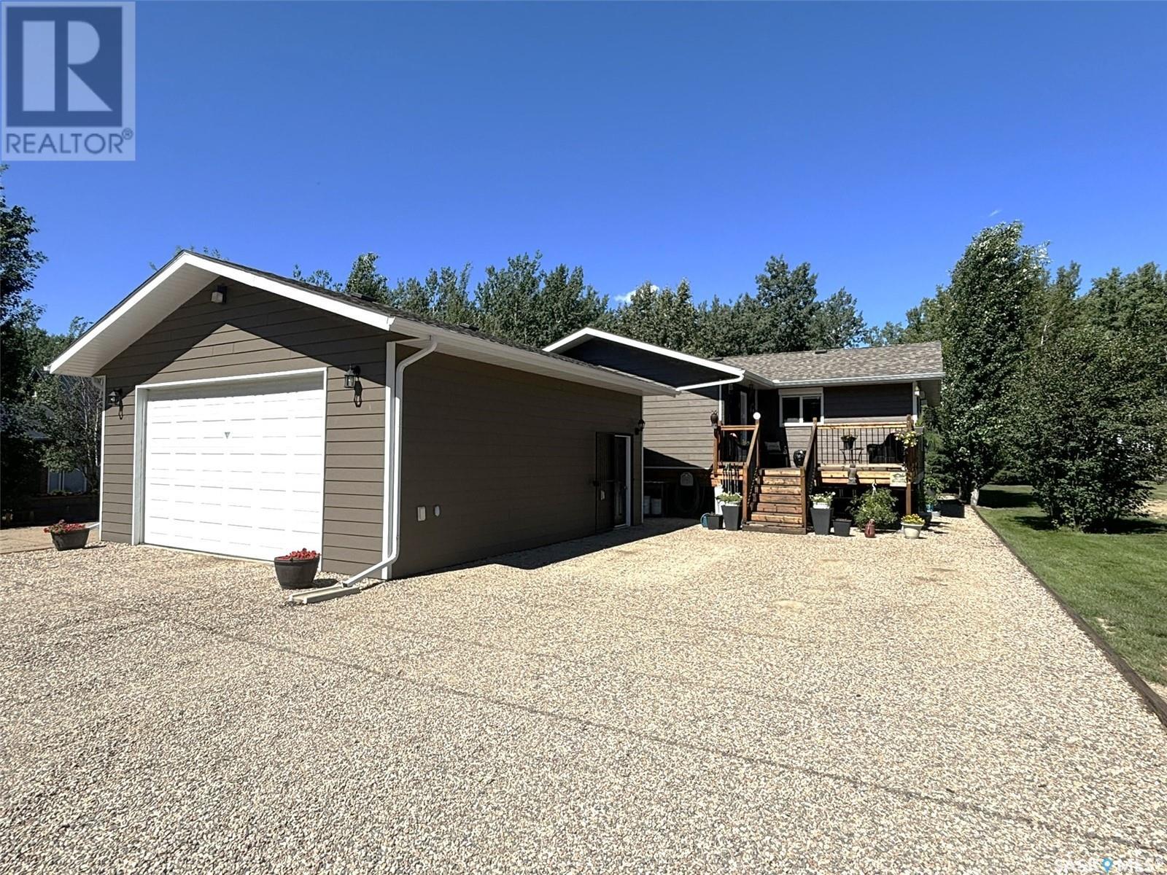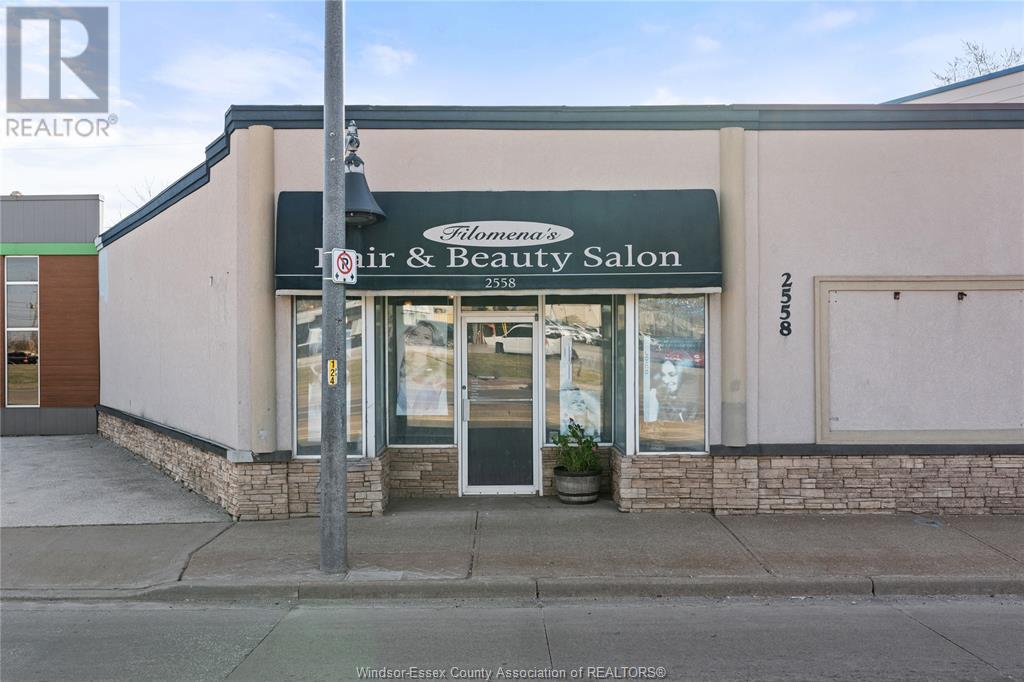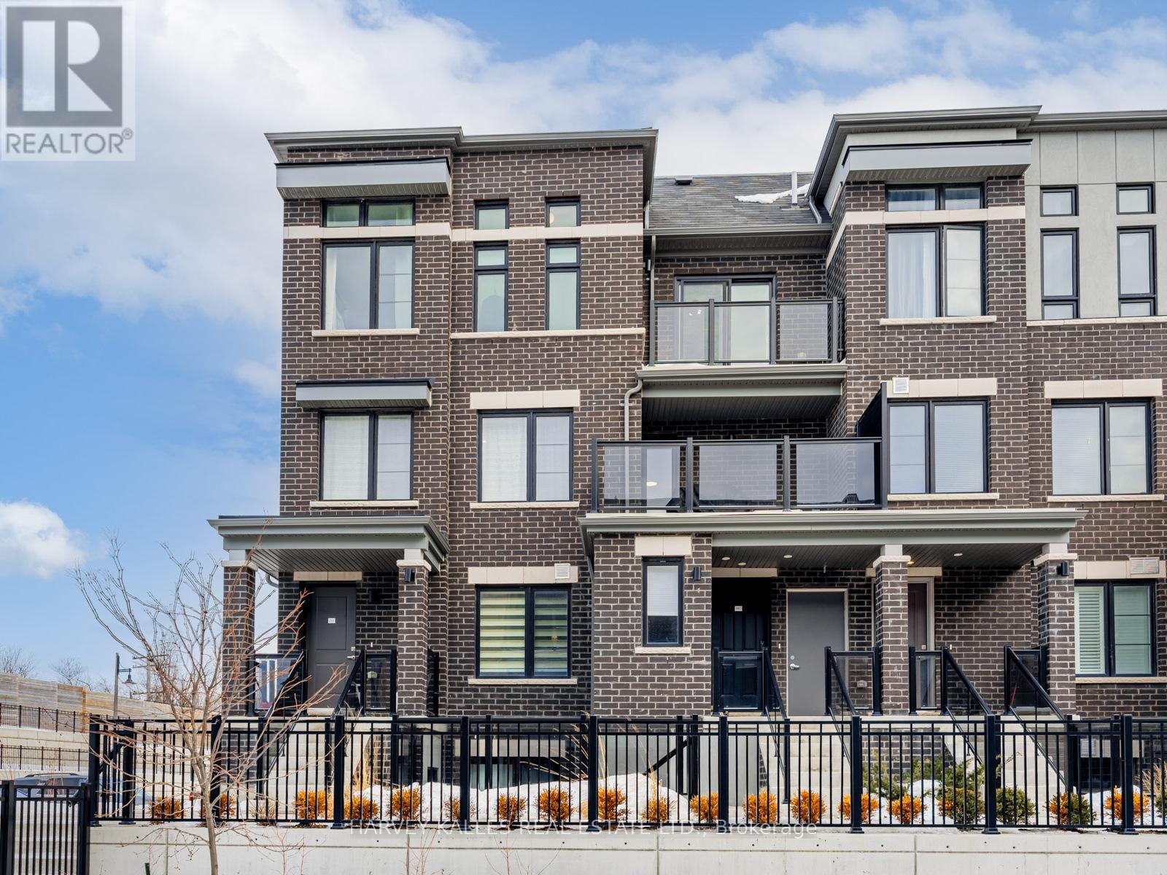115 Mackintosh Street
Haines Junction, Yukon
Located in the heart of Haines Junction, this custom-built bi-level home offers approximately 4,000 sqft of comfortable living on a double lot, with a LEGAL SUITE and majestic views of the Kluane Mountain range. The main floor features a massive great room with vaulted ceilings, a fully equipped kitchen with wood cabinetry, a dining space plus a breakfast nook, an oversized pantry, and a 2pc bathroom. The primary bedroom has an adjacent full bathroom and dressing room. Downstairs, you'll find a 2nd bedroom with an ensuite, perfect for guest accommodations or possibly an in-law suite, a large utility/laundry space, a mechanical room, a workshop, and a gear room. Additionally, there is a 1-bedroom LEGAL SUITE. The property boasts a 70' garage/workshop with an overhead door at each end, alley access to carport storage/parking, a greenhouse, a garden area, a root cellar, and a fenced yard. This is the ultimate rural Yukon property and it's ready to go! VIDEO TOUR. (id:60626)
Coldwell Banker Redwood Realty
68 Greystone Cr
Spruce Grove, Alberta
Immaculate 2-storey on a quiet cul-de-sac just steps away from Jubilee Park! This home has been lovingly maintained by its original owner & includes 4-beds, 4 baths, a fully finished WALK-OUT BASEMENT & custom brick accents throughout! Discover an inviting main floor featuring a spacious kitchen with quartz countertops, gas range & corner pantry. Enjoy the convenience of main floor laundry & a 2-piece powder room. Upstairs, you’ll find a sun-soaked bonus room & three generous bedrooms. The primary suite includes his & hers closets & a luxurious ensuite with a corner soaker tub. The walk-out basement adds even more living space with a large bedroom & bathroom. Enjoy two expansive decks & stunning yard with mature trees & beautiful landscaping. Additional features include A/C, fresh paint, new carpet upstairs, a double attached garage & an extra-large parking pad for your convenience. Located near schools, playgrounds & all the amenities of Greystone, this is the perfect family home you’ve been waiting for! (id:60626)
RE/MAX Preferred Choice
32 Ministikwan Road, Lot 11 And 1/2 Of Lot 10
Loon Lake Rm No. 561, Saskatchewan
Quiet oasis at Ministikwan Lake! This 2011 built property is ready for year round living with an abundance of hunting and fishing in the area. Located approximately 25 minutes from Loon Lake, this 4 bedroom, 2 bathroom home is on 1 and a half lots allowing for tons of parking space and even power hook ups to allow for a camper when guests come to visit. When built, everything was thought of including a 20kw Generac back up power supply that automatically turns on and off in case of a power outage, never leaving you in the dark! The ICF basement foundation keeps the basement warm in the winter and cool in the summer and the extra 2' of blown in ceiling insulation on the house and garage add to the effectiveness of this stunning home. 30 year shingles and Hardi board siding just add to the durability of this home. Enjoy your morning coffee on the south facing deck then head to the back deck to escape the heat of the day and entertain on the huge 840 sq ft deck that is complete with privacy panels and an amazing covered outdoor kitchen, you can truely enjoy outdoor living! The huge mud room is complete with 4 large closets and laundry area. The kitchen is a cooks dream, with plenty of space to host gatherings inside too! The 4'x6' kitchen island allows for tons of storage and counter space and the oversize drawers are a must have convenience and the corner pantry is perfect for all the rest of your kitchen essentials. The open floor plan allows for a large kitchen table and a comfortable living room with is modern with an electric fireplace and built in shelving. The 2 large bedrooms and a 4 piece bathroom (that is a walk through from the master bedroom) complete the main level. The basement is perfect for guests to enjoy as the bedrooms are spacious and the 4 piece bathroom has 2 seperate vanities and even includes an infared sauna to warm you up after a day of ice fishing. The detached garage is a perfect man cave with natural gas heat. Call today for a viewing! (id:60626)
Dream Realty Sk
30 Georgias Walk
Tay, Ontario
Tucked in a quiet, family-friendly neighbourhood just 3 minutes from two schools and 4 minutes to the beach, this ranch bungalow has a lot to love. The street is peaceful with no sidewalks—meaning there’s room to park 4 cars in the drive. This original-owner, detached freehold home has great curb appeal and welcomes you in with an open kitchen and dining space featuring rich bamboo hardwood floors. The kitchen is loaded with cupboard space (including pullouts), a large island, stainless steel appliances, and a tiled backsplash. From here, step out to your side patio for morning coffee, or unwind in the enclosed sunroom/gazebo surrounded by lush trees, vibrant red Rose of Sharon, and a deep purple lilac tree. The guest/kids’ bedroom offers double closets, and the semi-ensuite 4-piece bath includes a granite countertop. The primary bedroom is a standout with pocket doors, a walk-in closet, and a bonus flex space—ideal for a home office, gym, or nursery. There’s inside access to the garage (with plenty of shelving for extra storage), plus a finished basement with another 4-piece bathroom, rec room, and two additional bedrooms. (id:60626)
Real Broker Ontario Ltd.
129 Mount Pleasant Avenue
London North, Ontario
Excellent opportunity close to Downtown and the University! This charming yellow brick duplex sits on a huge treed lot with plenty of potential. The main level offers three bedrooms and one bathroom, with an updated kitchen, side entrance, and laundry in the lower level. The upper unit one bedroom features an open concept floor plan and deck overlooking the backyard. Main floor pays $1950 + utilities, upper pays $715. Double wide driveway with plenty of parking. Great location with development potential! (id:60626)
Coldwell Banker Power Realty
2558 Howard
Windsor, Ontario
They say beauty is in the eye of the beholder—but in this case, it’s also in the eye of the investor. This meticulously maintained mixed-use property sits in one of Windsor's highest-traffic areas and is zoned CD2.1, allowing for a wide range of permitted uses. The front commercial unit currently operates as a hair salon and features a florist cooler, making it ideal for floral businesses or easily adaptable for other retail or service ventures. In the back, you'll find a 1-bed, 1-bath residential unit, currently leased for $1,100/month, providing steady income potential. Recent upgrades over the past two years include a new furnace, roof, and electrical, ensuring peace of mind and lower maintenance costs. Don’t miss this golden opportunity to own a prime property with both business and residential income streams. (id:60626)
The Signature Group Realty Inc
3503 4670 Assembly Way
Burnaby, British Columbia
Station Square 2, developed by Anthem Properties and Beedie Living, is perfectly situated next to Metrotown Mall in the heart of Burnaby. This functional, south-facing junior one-bedroom suite is located on the 35th floor and offers gorgeous panoramic views. The home features a smart layout, premium appliances, one parking stall, and a storage locker. Enjoy exceptional building amenities including 24-hour concierge service, a fully equipped fitness gym, steam room, sauna, guest suite, and a spacious party room with a full kitchen and bar. Steps away from Metrotown Shopping Mall, Metrotown SkyTrain Station, schools, Crystal Mall, Central Library, Central Park, banks, and restaurants. (id:60626)
RE/MAX Crest Realty
56 - 2 Dailing Gate
Toronto, Ontario
End-unit 3-bedroom townhouse with a finished basement in a meticulously maintained community. Hardwood flooring in the livingand dining rooms, laminate throughout all three bedrooms. The main floor features a 2-piece powder room, with separate living and dining areas. The basement offers direct access to underground parking. Equipped with gas heating and central air-conditioning. Just minutes away from Centennial College, Highway 401, shopping centers, and public transit (TTC). The outdoor swimming pool is currently being renovated, and the roof was replaced just six months ago. A public school is only a short walkaway. (id:60626)
RE/MAX Real Estate Centre Inc.
14 Elm Street
Ottawa, Ontario
Endless Potential in Prime Location - Customize to Suit Your Lifestyle. This spacious home offers 9-foot ceilings, two private decks, and original hardwood flooring throughout adding charm and character while complementing the homes timeless appeal. The main level includes a living room, dining room, and a large kitchen awaiting your design ideas, as well as a mudroom/laundry area. Upstairs, you'll find 3 bedrooms, two of which feature their own private decks, and a bathroom. The partially finished lower level provides endless possibilities perfect for a rec room, additional bathroom , extra storage space etc. Plus, enjoy the convenience of private parking for added ease. Located just two blocks from the LRT, this home is within walking distance to downtown Ottawa, Parliament Hill, and the Ottawa River, offering scenic hiking and biking trails. Experience the best of city living with nearby international dining, shopping and pubs, all nestled in a vibrant and walkable neighbourhood. Ideal for homeowners, investors or flipper looking for flexibility in a highly sought-after location. For design inspiration, see recent sale of 16 Elm, then bring your own vision to life. Offers with 10:00pm irrevocable will be accepted starting at 1:00 PM on July 10. Offers will be presented at 6:00 PM, and the seller reserves the right to review and accept pre-emptive offers. (id:60626)
Coldwell Banker Sarazen Realty
430 Fieldstone Drive
Kingston, Ontario
Welcome to 430 Fieldstone Drive, nestled in the heart of Kingston's sought after east end. Located just minutes from CFB and Highway 401, this home offers unparalleled convenience for families to appreciate the proximity to top-rated schools, parks, community amenities and our vibrant downtown. This 3 bedroom, 3 bath home has a wonderful open concept design, with a bright and spacious main floor family room with vaulted ceiling and palladium windows overlooking the deck and fenced backyard. The primary suite offers a full ensuite and walk-in closet, and the lower area has a rough-in for a 4th bath, and a great sized rec room for game nights or for the little tykes on rainy days. Lets not overlook the central air, garage door opener, and the convenient entry from the garage to the foyer. Don't miss the opportunity to make this your next home. (id:60626)
Sutton Group-Masters Realty Inc.
38c Lookout Drive
Clarington, Ontario
Experience the beauty of lakeside living in this stunning end-unit stacked townhome, nestled in a growing community. This stunning home boasts an open-concept dining and living area, seamlessly flowing with beautiful laminate flooring throughout the main floor. Large windows fill the space with abundant natural light. The modern kitchen boasts stainless steel appliances and a breakfast bar. Step outside to a beautiful open balcony offering breathtaking lake views. The main floor also includes a convenient two-piece washroom. Upstairs, you'll find two bedrooms, including a spacious primary bedroom with a walkout to the balcony and a four-piece ensuite. This home also offers two parking spaces for your convenience. Enjoy nearby greenspace, a parkette with benches, and extra guest parking just outside your door. You're just steps from the beach, with Lake Ontario views, walking/biking trails, an off-leash dog park, a splash pad, and a park with fishing access. Commuting has never been easy with quick access to Highways 401 & 418 & 115. Close to schools, shops, restaurants, and more. Don't miss out in this opportunity to experience serene lakefront living in this move-in-ready home, with everything you need for comfort and style! (id:60626)
Harvey Kalles Real Estate Ltd.
340 Pinnacle Street
Belleville, Ontario
This 2 storey office building from 1960 added a 2nd floor in 1989 by Paul Stinson and offers 7 parking spaces, separate gas furnace for each floor and the ability to divide into 3 rentals if needed. the driveway has an easement in favor of the neighbor to the south to provide access for their parking and there is also an easement for Centra Gas. there are 1342 sqft on each floor. Roof was replaced in 2017 by Dafoe Roofing. New siding 2018 by bob Wood Construction. Main floor includes a central primary entrance, reception office and client waiting area, a boardroom, two private and two semi-private offices, a 2 piece washroom and utility room with rear access to parking area. Second floor includes a open general office area, two larger than typical private offices, two additional offices, a kitchenette and a 2 piece washroom (id:60626)
RE/MAX Quinte Ltd.
















