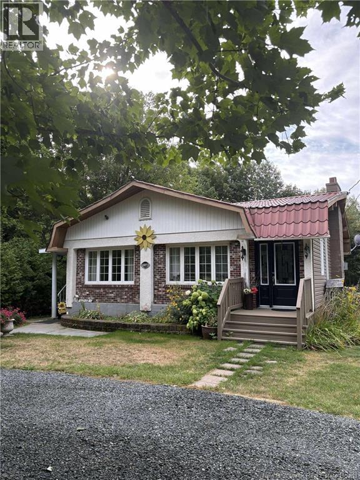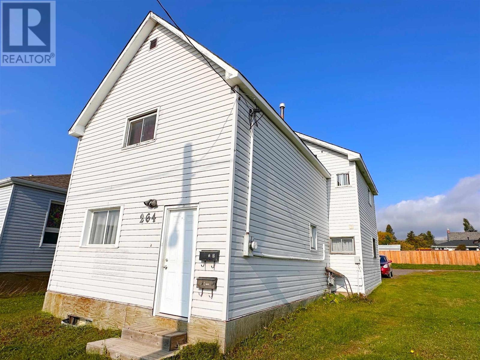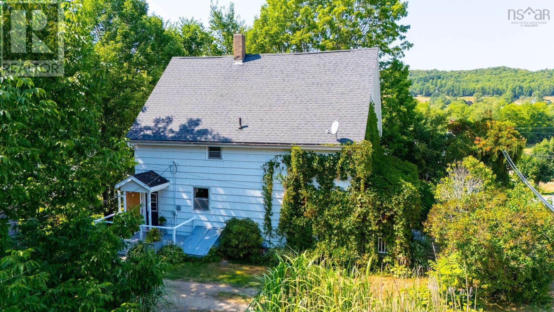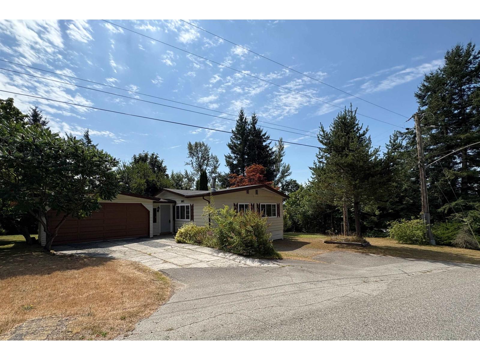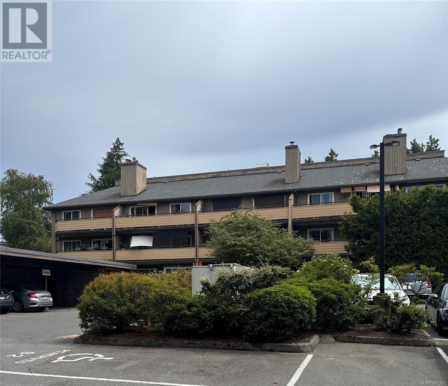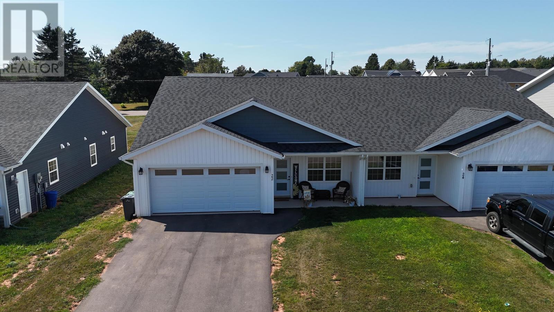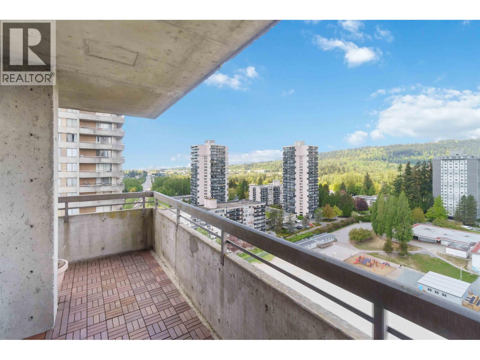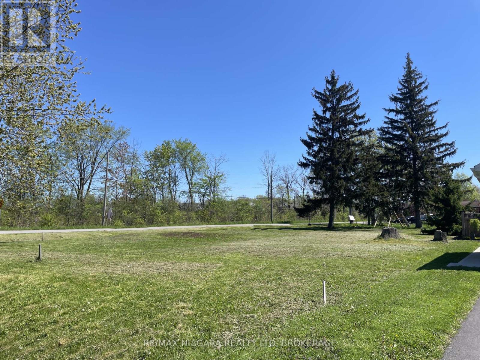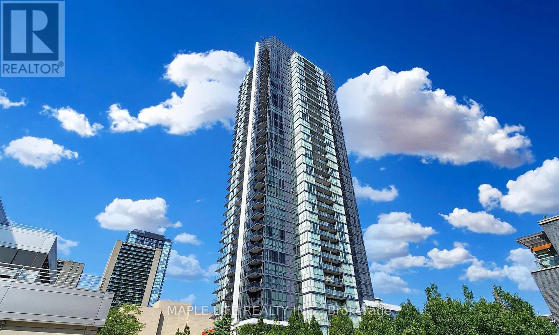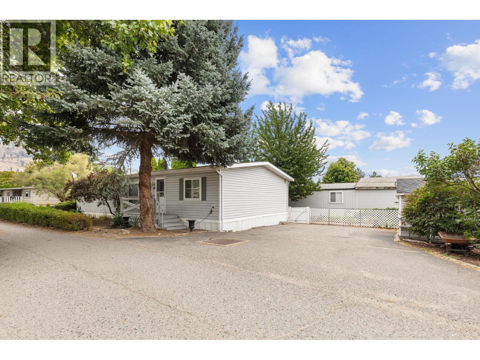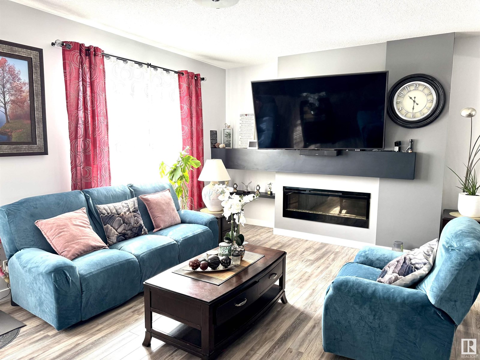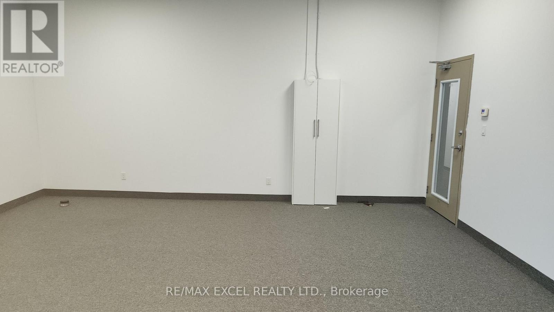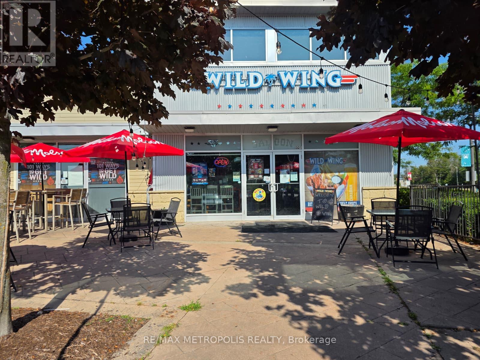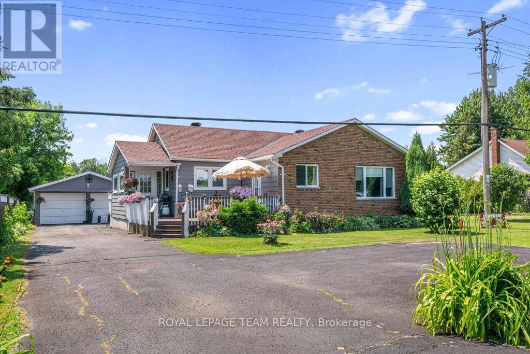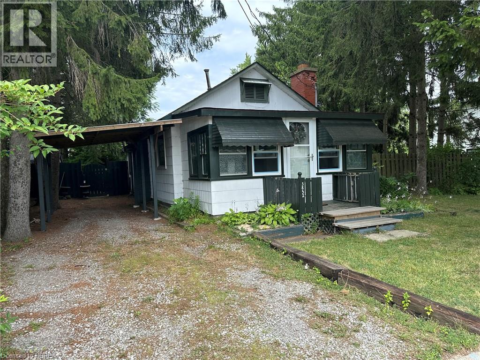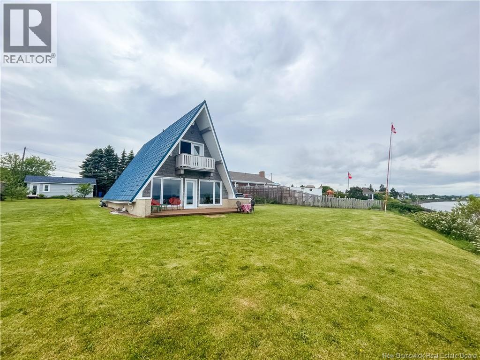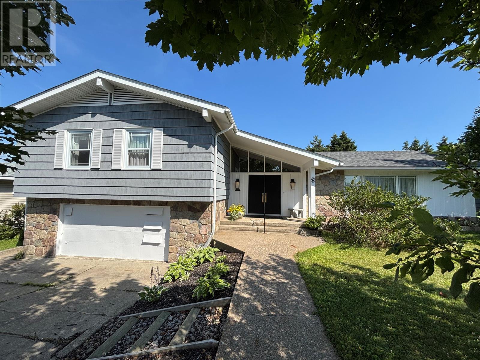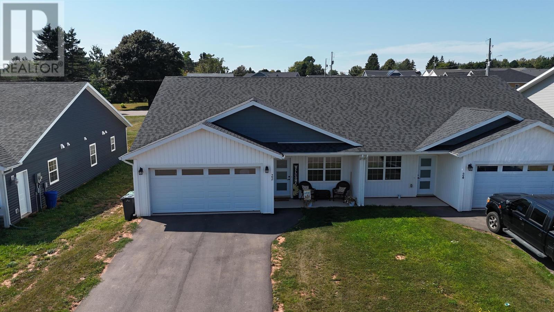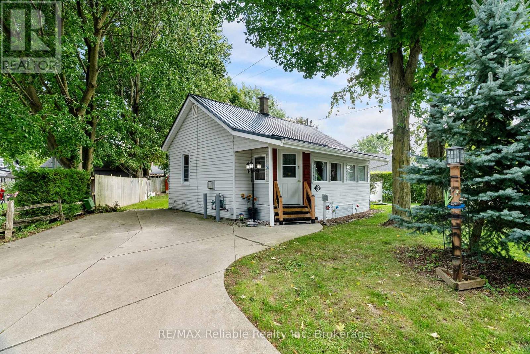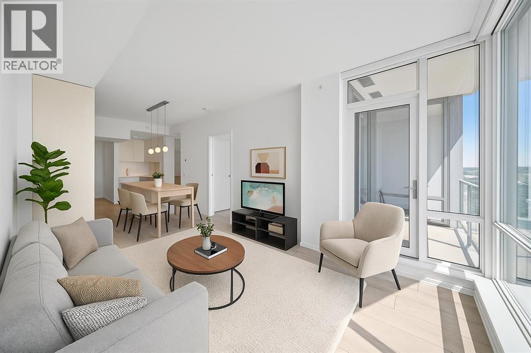3168 King George Highway
Miramichi, New Brunswick
Welcome to this charming move in ready home with stunning mature landscaping on a 3 acre lot. The main floor of this lovely home offers a nice spacious kitchen with a hidden walk in pantry, a dining area, a huge living room with cedar cathedral ceiling and stone propane fireplace, a full bathroom plus a large primary bedroom with corner fireplace and a secondary bedroom which could also serve as a dedicated office but also has flexibility for guests. Downstairs has another bedroom, full bath and open concept living and dining area with patio doors leading to the deck. This open area has a beautiful fireplace with a cozy woodstove that is WETT certified. Downstairs is currently being used as a well-sought after AirBnB accommodation for travellers because of the close proximity to all major highways. Outside the yard is beautiful and has an abundance and variety of trees making it very private. Some of the many added bonuses are 3 mini-splits that make it great for year round climate control, a double car garage plus there is a built in above ground heated pool. Included in the sale are fridge, Jenn-Air stove, dishwasher, washer, dryer, a stand up freezer plus all window coverings. Book your visit today to see this beautiful home! (id:60626)
Royal LePage Parkwood Realty
861 Louis Ernest Road
The Nation, Ontario
Welcome to 861 Louis Ernest Road. This striking A-frame home tucked on a peaceful country lot, full of character, charm, and room to grow across three thoughtfully designed levels. With its durable metal roof and eye-catching architecture, this property blends style and practicality in all the best ways. The main level greets you with a spacious foyer, two comfortable bedrooms, a large 4-piece bath with jacuzzi tub, convenient laundry, and plenty of storage. Upstairs, the second floor is all about light and connection: a bright living room with walkout to a large back deck, a formal dining space, and a generous kitchen complete with a walk-in pantry hidden behind a rustic barn door a perfect blend of function and flair. On the third floor, retreat to your private primary suite featuring patio doors to a terrace and an oversized, updated 3-piece bath just steps away. Outdoors, the fully fenced backyard is ideal for relaxing, entertaining, or letting pets roam, while an additional shed keeps storage easy and organized. If you are searching for a home with personality, space, and endless potential, 861 Louis Ernest Road is ready to welcome you. (id:60626)
RE/MAX Affiliates Realty Ltd.
502 - 850 6th Street E
Owen Sound, Ontario
Experience the best of condo living in Owen Sound! This top-floor corner unit boasts panoramic views of the city's edge and is filled with natural light from its many windows. The open-concept living and dining area is the perfect spot to start your day with morning sun and coffee. Fully updated from top to bottom, this home features luxurious hardwood flooring, quartz countertops, custom cabinetry, stainless steel appliances, and fresh paint throughout. The spa-inspired bathroom shines with a sleek step-in shower and modern fixtures.The spacious primary bedroom includes double closets, while the second bedroom is ideal for guests, a home office, or a cozy retreat. Added conveniences like in-unit laundry, updated outlets, thermostats, and wood baseboards ensure every detail is move-in ready. Located in the desirable Heritage Tower, you'll enjoy easy access to shopping, parks, and amenities. Perfect for retirees, couples, or young families - everything has been done for you. Simply move in and enjoy! (id:60626)
RE/MAX Grey Bruce Realty Inc.
264 Cumberland St N
Thunder Bay, Ontario
Welcome to 264 Cumberland Street North! Attention investors and savvy buyers! Live in one unit and rent out the remaining three units. Four self-contained units, well kept and refreshed, 31.5 x 124 lot, rear parking, balcony, storage space in basement, appliances included. Centrally located and close to many amenities. Add this income producing property to your portfolio today! (id:60626)
Royal LePage Lannon Realty
2829 Greenfield Road
Gaspereau, Nova Scotia
Welcome to 2829 Greenfield Road, a beautiful century home located in the heart of the Gaspereau Valley! This home exudes classic character, with large rooms, high ceilings and lots of windows to let in the natural light. The seller is the second owner of this former Rectory property, which features 4 bedrooms and 1.5 baths, and much of the home's original charm has been preserved. Located only 1 minute from the Gaspereau River and the Gaspereau Winery, and only 5 minutes from Luckett's Vineyards and the amenities of downtown Wolfville, this property is nestled amongst agricultural fields but only a stone's throw from everything you need - including being walking distance to Gaspereau Elementary School! The home is heated with a forced air oil furnace as well as a cozy woodstove in the large living room, and there is a new hot water tank and pressure tank as well. Don't miss this opportunity to own a historical property in one of the most sought after locations in the entire Annapolis Valley - so book your showing today! (id:60626)
Mackay Real Estate Ltd.
1 43201 Lougheed Highway
Mission, British Columbia
Discover the perfect blend of comfort and functionality in this 3-bed 2-bath corner lot home. Highlights include a spacious sunroom, double garage, workshop, and lovely deck for outdoor enjoyment. Recent updates bring peace of mind with a new torch-on roof, plumbing upgraded to pex pipes, new crawl space insulation, new furnace & hot water tank, a cozy gas fireplace and stylish new flooring throughout. The kitchen shines with all new cabinetry and appliances, making this home move-in ready! Enjoy the added benefit of low monthly pad rental and the flexibility of accommodating up to two pets. This home has it all ~ don't miss out! (id:60626)
Homeland Realty
308 3225 Alder St
Victoria, British Columbia
Court Ordered Sale Top floor, corner suite with 2 balconies - definitely one of the best, if not the best, suites in the complex! Features: cozy wood burning fireplace; skylight; vaulted ceiling; and convenient location to town, shopping and the bus. Please note 2nd bedroom is loft area. (id:60626)
Century 21 Queenswood Realty Ltd.
26 Starlite Street
Summerside, Prince Edward Island
Being Sold as Investment Property with long-term tenants. Beautiful 2 year old 3 bedroom, 2 bath with single car garage. Beautiful open concept Livingroom and kitchen with Stainless Steel kitchen appliances. Duplex located in a new expanding neighborhood in the east end of Summerside. Just mins away from downtown Summerside and 15 Minutes to Confederation Bridge. This Property can be purchased with 2 other units 22 and 24 Starlite if looking for large investment. Some LUX warranty sill available. Pictures are from when build was new and at anytime with 48 hrs notice can do walk through. All Measurements are approximate. Newer Pics will follow. Give David Bradshaw a call at (920)786-7253. (id:60626)
Northern Lights Realty Ltd.
2002 3755 Bartlett Court
Burnaby, British Columbia
Tenant related to owner, easy to show, Move in ASAP! BRIGHT, SPACIOUS 1 BEDROOM, 1 BATH CORNER UNIT in Timberlea, MOVE IN READY, with a covered wraparound balcony offering STUNNING NORTH AND WEST VIEWS of the city and mountains. Great layout features combined living room/dining area with laminate flooring, lots of windows for natural light, spacious bedroom, and roomy kitchen with lots of cupboard and counter space. Enjoy fantastic amenities including an indoor pool, lounge, fitness centre, games area with pool table and ping pong, plus a workshop. Ideally located near Lougheed Mall and SkyTrain for easy shopping and commuting. Heat, hot water, and electricity included in maintenance fee, along with the use of 1 parking stall and 1 storage locker. Incredible value! A MUST SEE! (id:60626)
One Percent Realty Ltd.
Pt Lt 527 Beechwood Avenue
Fort Erie, Ontario
60ft x 120ft corner building lot in a great part of Crystal Beach - within close proximity to Bay Beach; Ridgeway and Crystal Beach's shops, restaurants and amenities - yet in a quiet area on the corner of Rebstock Rd and Beechwood Ave. Build your own dream home or invest for the future - whether it be a single or semidetached - in a nice setting surrounded by newer homes. Positive feedback from the Town of Fort Erie's PreConsultation report for a zoning change to an R3 Semi-Detached home available (id:60626)
RE/MAX Niagara Realty Ltd
312 - 88 Sheppard Avenue E
Toronto, Ontario
Prime location at Centre of North York. Luxury And Convenient Minto 88 Condo. Rarely Offered Corner Studio Suite with Large Terrace. Modern Open-Concept Layout. Seller Willing to Lease Back! Seller Changed Flooring and did Fresh Painting in 2021. Amazing Amenities Including Large Gym, BBQ Area, Outdoor Patio, Yoga Studio and More! Walking Distance To Sheppard TTC Station, Malls, Grocery, Restaurants, Civic Centre. Minutes Drive To Hwy 401 & 404. Don't Miss This Opportunity! (id:60626)
Maple Life Realty Inc.
2001 Highway 97 S Unit# 214
West Kelowna, British Columbia
This unique home boasts an open layout with larger-than-average rooms, vaulted ceilings, and three skylights that fill the space with natural light. The white kitchen cabinetry offers a fresh, modern look, while French doors open to a covered deck—perfect for year-round enjoyment. The fully fenced yard features mature landscaping, manicured hedges, a vine-covered gazebo, and a storage shed—all set on a generously sized lot. With two driveways, covered parking, and a welcoming front entry with its own covered deck, there's plenty of space and convenience for everyday living. Ideally located in the heart of West Kelowna, you're close to shopping, public transit, hiking trails, award-winning wineries, and just a short drive to the beaches of Okanagan Lake. (id:60626)
Coldwell Banker Horizon Realty
#8 14715 125 St Nw
Edmonton, Alberta
Welcome to this well maintained 2 storey townhome in Baranow. An open concept that for sure every owner will love. There is a fireplace that adds up to the beauty of the home. Ample space at the kitchen where all the magical works in preparing delicious foods happens that for sure will satisfy the cravings of the family. Decent size deck and landscaped backyard. A 3 piece ensuite washroom and a walk-In closet completes the primary room and additional 2 bedroom on the second floor. Centralized Air condition to keep you cool during summer time and to give comfort while sleeping. Double attached garage and the utility room at the lower level. Near to shopping centre, schools, bust stop and a few minutes away to Anthony Henday and Yellowhead Trail. A home that for sure every member of the family will love. (id:60626)
RE/MAX River City
2068 & 2070 - 30 South Unionville Avenue
Markham, Ontario
Langham Center Shopping Mall. Anchored By TnT Supermarket And Over 500+ Other Businesses. 2nd Floor Professional Offices. Ideal For Medical & Other Professional Use, Commercial Schools & Service Retail Businesses. Very Bright Spaces. 2 Connecting Units. Upgraded Power(60Amp Each Unit). Rough-In Plumbing. Ready For Your Business! (id:60626)
RE/MAX Excel Realty Ltd.
2 - 321 Main Street
Wasaga Beach, Ontario
Exciting opportunity to own a well-established Wild Wing restaurant in the heart of Wasaga Beach, just minutes from the shoreline and busy tourist area. This turnkey business offers strong brand recognition, a loyal local following, and steady seasonal traffic from beach visitors. Features a fully equipped modern kitchen, spacious dining area, licensed bar, and a popular outdoor patio for guests to enjoy during the warmer months. Located in a high-visibility plaza with ample parking, it benefits from both local residents and vacationers year-round. Perfect for an owner-operator or investor seeking a profitable and reputable franchise in a prime location. (id:60626)
RE/MAX Metropolis Realty
5466 County 8 Road
South Dundas, Ontario
Welcome to 5466 County Road 8 a beautifully landscaped property that offers space, style, and serene living. Step inside to the spacious sunlit entryway, the perfect place to sip your morning coffee and unwind. The recently updated eat-in kitchen has lots of natural light, and just off it sits the dining room, which can easily be converted back into a third bedroom to suit your needs. This cozy home features 2 bedrooms, 1 bathroom, and a spacious living room ideal for both entertaining and quiet nights in. You'll find ample closet space throughout, plus a generous front storage area. The unfinished basement holds exciting potential, with plenty of room for storage, a laundry area, and the possibility to be transformed into additional living space. A detached two-car garage provides ample space for storage or hobbies, and an additional driveway with an RV plug-in makes this home perfect for travellers or guests with larger vehicles. (id:60626)
Royal LePage Team Realty
3852 Roxborough Avenue
Crystal Beach, Ontario
UNIQUE OPPORTUNITY.. As summer with all its sunshine and warm weather is readying for the arrival of the fall and all is glorious colors now is the perfect time to consider a home in Crystal Beach. This 3 season cottage or year round bungalow is perfect for downsizers, young families or investors . This property situated in the beautiful Town of Crystal Beach in a an established neighborhood offers a one bedroom , one bathroom home located on a 60 x 90 ft. oversized lot surrounded by majestic trees & colorful floral gardens. It is a leisurely stroll to the white sandy beaches and the crystal clear waters of Bay Beach. This home offers the convenience of one floor living with Luxury Vinyl Tile flooring throughout with an eat-in kitchen, a primary bedroom with sliding glass doors leading to a good sized deck (perfect spot to enjoy your morning coffee), a living room with a wood burning insert ( requires WETT inspection), a sunroom which could also serve as a second bedroom ,guest room, a home gym or an activities, hobby or sitting room and a convenient utility room. Venture outside where you will find a beautiful oversized fenced lot, a garden shed and a single vehicle car port. You will love the nearby amenities offered . The numerous activities available at the Crystal-Ridge Comm. Ctr., the miles and miles of walking and bike path nature trails, a park with sport courts, splash pads, pavilion , dog park and sports fields. A short walk will take you to a revitalized downtown Crystal Beach as well as the charming uniqueness of some wonderful restaurants and Shoppes of Old Ridgeway. If the lure and excitement of larger centers appeals you are only a 15 minute drive to the scenic and majestic beauty of Niagara Falls with its unique and interesting attractions . While a 20 minute drive will lead you to the Peace Bridge crossing to the U.S.of A, in Fort Erie. RECENT IMPROVEMENT..JULY 2025..NEW SHINGLES Don't miss out on this unique opportunity.. Check it out. (id:60626)
Peak Realty Ltd.
11 21 Lane
Charlo, New Brunswick
This beautifully renovated A-frame home offers a rare opportunity to own oceanfront property with direct beach access in the heart of Charlo. The home features two bedrooms. The primary bedroom includes a full bathroom with a soaker tub and patio access. The second bedroom is designed with a large folding door, allowing for an open-concept layout or added privacy when needed. Inside, you'll find extensive interior renovations with unique and modern finishes throughout. One of the standout features is the converted section of the garage, now a cozy guest suite with a Murphy bed, kitchenette, and full bathroomperfect for visitors. The exterior is equally impressive, with mature landscaping, garden space, and a variety of plants. A retaining wall provides safe, easy access to the shoreline, ideal for enjoying both sunrise and sunset over the water. This one-of-a-kind property combines comfort, character, and an unbeatable coastal setting. 1 room used as Bedroom (none-conforming egress window) (id:60626)
Keller Williams Capital Realty (C)
8 Springmountain Road
Stephenville, Newfoundland & Labrador
SPACE AND LIGHT – A FLOOR PLAN THAT FITS TODAY’S LIFESTYLE PERFECTLY. Step into this open-concept, light-filled family home, thoughtfully designed for flow, comfort, and entertaining. Built and lovingly maintained by a master carpenter, with updated features and décor, the home showcases high-end finishes, custom woodwork, and timeless craftsmanship. The double-door front entrance welcomes you into aspacious main level with beamed ceilings and a natural stone fireplace. You can start your mornings with sunshine and coffee overlooking the garden from the kitchen dinette, or the cozy den, or your private master bedroom balcony. The kitchen overlooks the den and family room. Solid oak custom cabinetry offers the convenience of pull-out shelving in lower cupboards, a corner lazy susan, full pantry cupboard, and double wall ovens. A large L-shaped living/dining room expands the possibilities of use of space to fit your lifestyle. In the family room, a wall of floor-to-ceiling glazing opens to a private courtyard, leading to a mature garden. The room features a wall with built-in with bar, entertainment centre and generous storage. Off the family room is a half-bath and laundry as well as an office/hobby space that could be easily returned to a garage. The spacious master bedroom suite includes a balcony, ensuite, walk-in closet, double closets. Additionally, there are two roomy bedrooms and a main bathroom that features a soaker tub and shower. The home - clad with cedar shakes and natural stone masonry - is set back with welcoming curb appeal in a quiet neighbourhood. A new roof and fresh exterior painting were completed in 2025. Outside, mature trees, a 16’x26’ shed, and a private backyard retreat add to the home’s appeal. An adjoining lot is available for purchase to enhance privacy. Some upgrades include 250-amp service, ample storage throughout. Located just steps from a beach trail, this move-in ready property blends quality construction with comfort and style. (id:60626)
RE/MAX Realty Professionals Ltd. - Stephenville
22 Starlite
Summerside, Prince Edward Island
Being Sold as Investment Property with long-term tenants. Beautiful 2 year old 3 bedroom, 2 bath with large 2 car garage. Beautiful open concept Livingroom and kitchen with Stainless Steel kitchen appliances. Large ensuite bath off Master Bedroom. Duplex located in a new expanding neighborhood in the east end of Summerside. Walking distance to Confederation Trail. Just mins away from downtown Summerside and 15 Minutes to Confederation Bridge. This Property can be purchased with 2 other units 22 and 26 Starlite if looking for large investment .Photos are facsimiles and may be similar but may be subject to minor changes and at anytime with 48 hrs notice can do walk through. (id:60626)
Northern Lights Realty Ltd.
898 Birch Street
Beaverlodge, Alberta
Location, location, location! This classic bungalow home is on a mature pie shaped lot on beautiful Birch Street. Many features make this home a wonderful opportunity for any buyer. Main floor Laundry - 3 Bedrooms Upstairs - 3 Full Bathrooms - 90% developed Basement - Lots of Storage- 2 new Exterior Doors - New Washer & Dryer - New Dishwasher - Heated Garage - Garden Shed - Concrete RV Parking - Some new Lighting & Windows - Shingles done in 2014 - HWT tank 2017 - Mature Trees - Low maintenence landscaping - 22 x 16 ft Deck - Backs onto Easement - Steps away from Park - Quiet Street . This is the perfect place in Beaverlodge to call Home; call a Realtor today! (id:60626)
All Peace Realty Ltd.
6301 41 Avenue
Stettler, Alberta
Welcome to this beautifully maintained four-level split home offering over 1700 sq. ft. of comfortable living space in a quiet and established neighborhood. Built in 1982, this home blends thoughtful updates with classic charm, creating the perfect space for families of all sizes. Step inside to find fresh paint, crisp white trim, modern fixtures, and updated flooring throughout. The wrap-around kitchen features stainless steel appliances, a pantry, and easy flow into the dining area—ideal for everyday living and entertaining. Just off the dining room, a massive deck overlooks the fully fenced, oversized backyard, offering a safe and private space for kids and pets to play, while the patio is the perfect extension for summer gatherings. Upstairs, the primary bedroom includes a walk-in closet and a stylishly updated 3-piece ensuite. Two additional bedrooms and a full 4-piece bathroom complete this level. On the lower level, a second living room with hardwood floors and a cozy wood-burning stove provides a great spot to unwind together, with plenty of space for a home office or homework nook. The basement level offers even more flexibility with a multi-purpose flex room—ideal as a playroom, game room, or teen hangout—as well as a separate room that can serve as a den, fitness area, or guest room. Enjoy peace of mind with major upgrades including high-efficiency furnace's and hot water on demand system in 2024, brand new washer and dryer with soaking sink, and replaced shingles, fascia, and soffit. Additional features include an attached double garage, corner double lot location and central air conditioning plus loads of storage space. With versatile spaces for every age and stage, a backyard that invites play and connection, and thoughtful updates throughout, this home is ready to grow with your family and create lasting memories. Don’t miss your chance to call this one home—come see all it has to offer! (id:60626)
Cir Realty
125 North Street S
Central Huron, Ontario
Cozy one floor home with 2 bedrooms bright and spacious living areas, 1.5 baths, open style kitchen and eating area, appliances included, forced air gas heat, finished basement with family room area and second bedroom. The home was built in 1951 and has many upgrades including siding, windows & doors. Located on private 74 x 90 foot lot, handy to uptown. (id:60626)
RE/MAX Reliable Realty Inc
2006, 615 6 Avenue Se
Calgary, Alberta
Rising well above most listings in Verve, this 1 BED + FULLY ENCLOSED DEN on the 20th floor offers expansive Bow River and downtown skyline views with abundant natural light and privacy. The sliding-door DEN functions as a private office or fits a twin bed—ideal for flexible urban living. Includes titled underground parking + storage locker. Interior highlights: quartz counters, stainless appliances, central A/C, and in-suite laundry. Residents enjoy premium amenities—fitness studio, rooftop sky lounge, firepit terrace, BBQ deck, guest suites, and concierge—steps to RiverWalk, Central Library, cafés, and CTrain. Recent high-floor rentals $1,850–$2,100/month highlight strong investor appeal, while limited high-floor supply makes this unit stand out as a rare lifestyle upgrade. (id:60626)
Homecare Realty Ltd.

