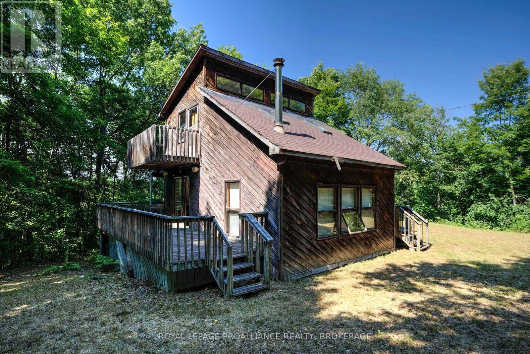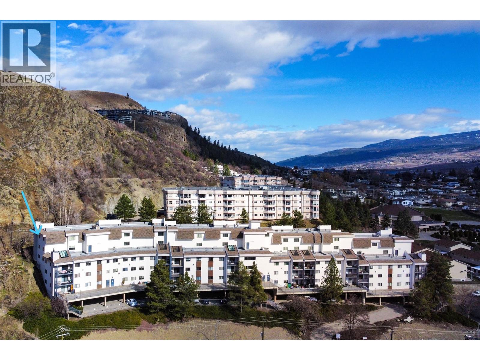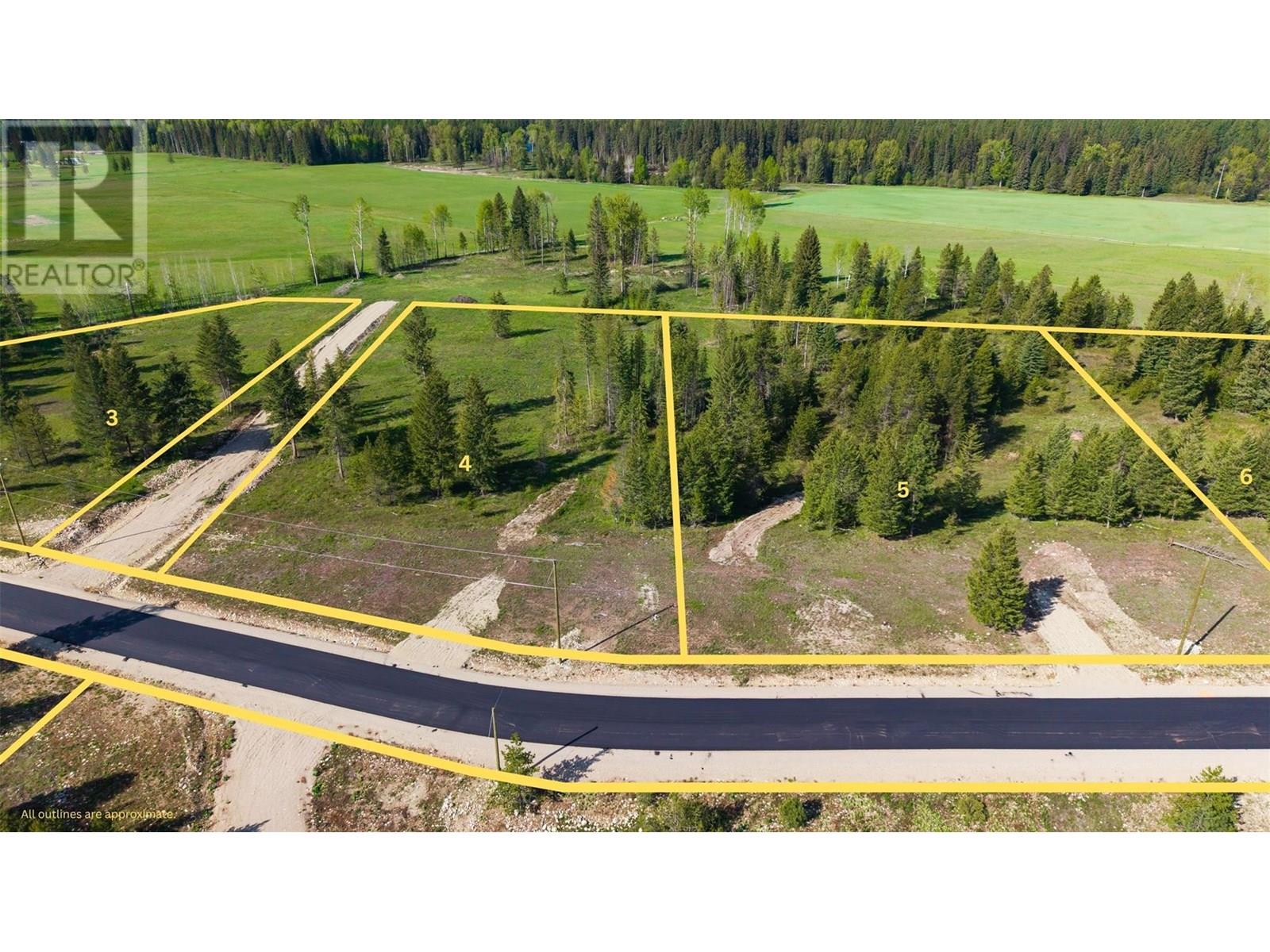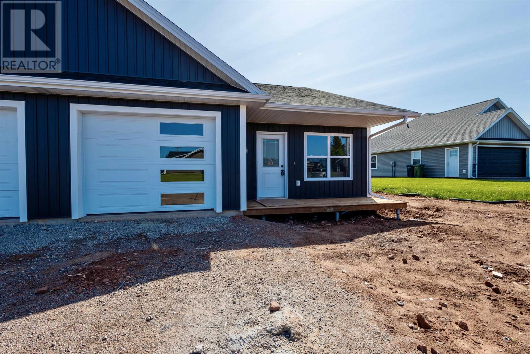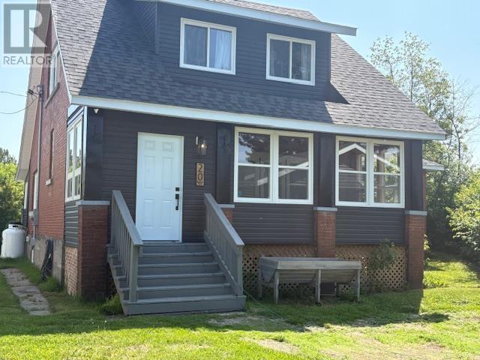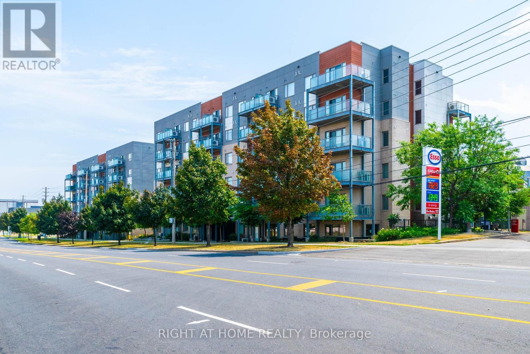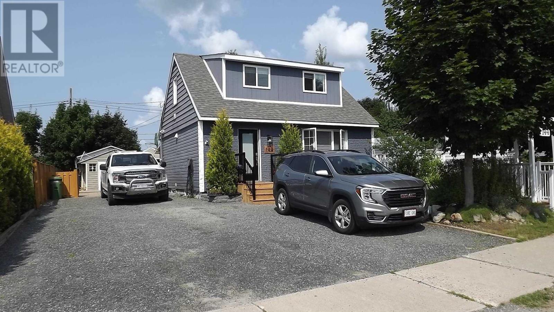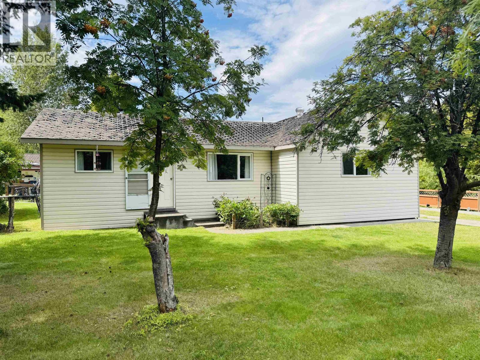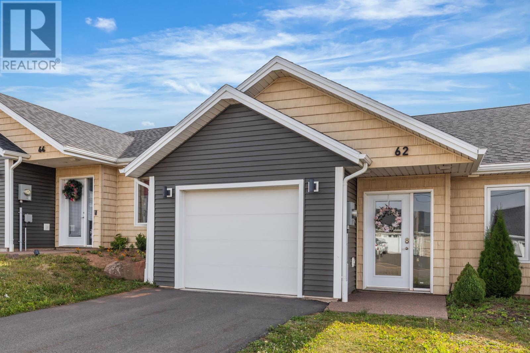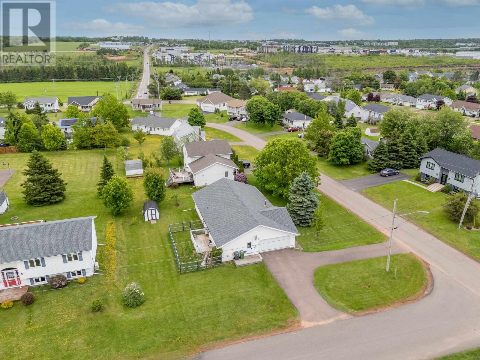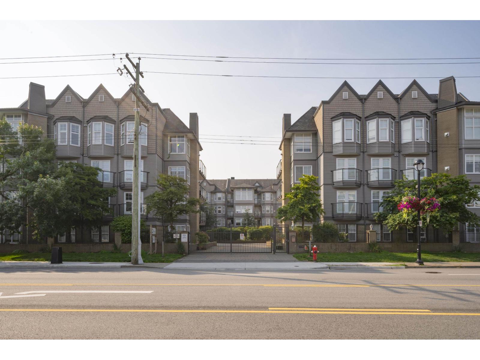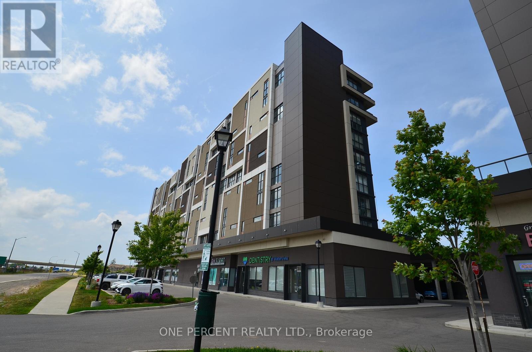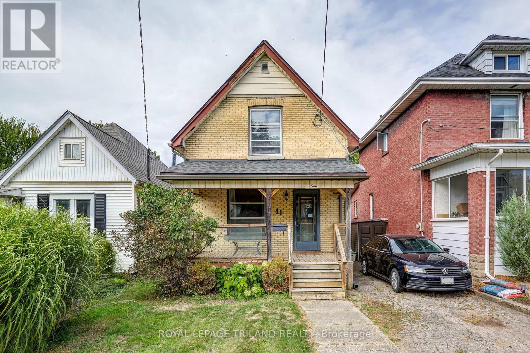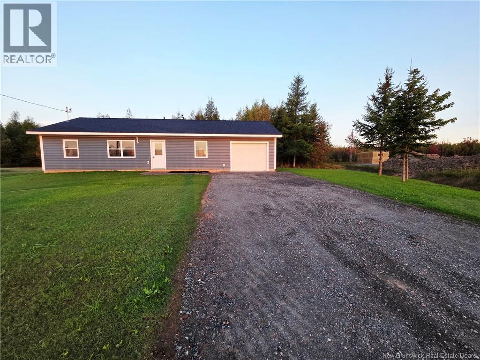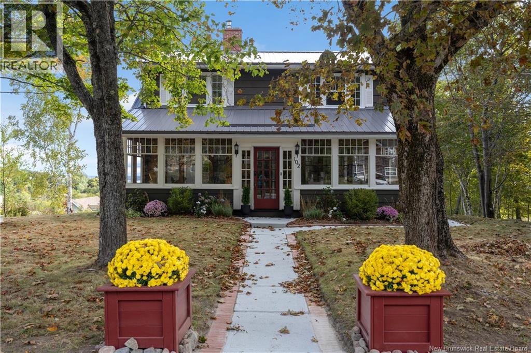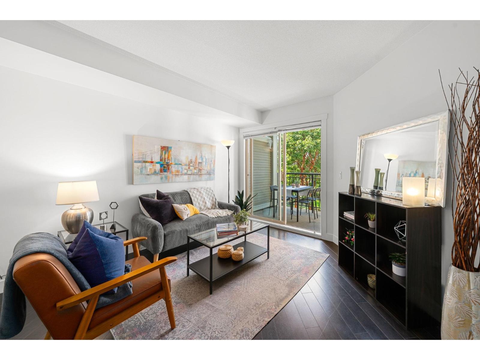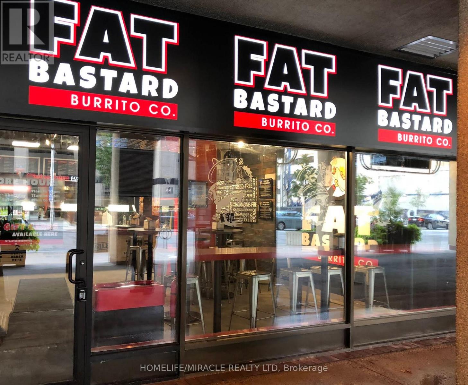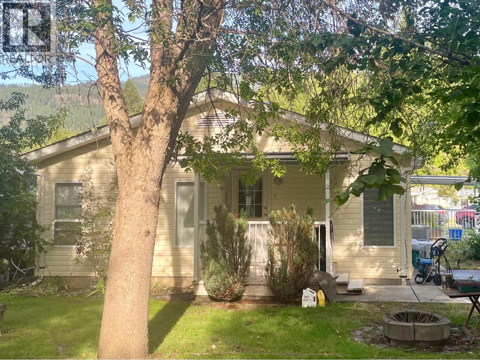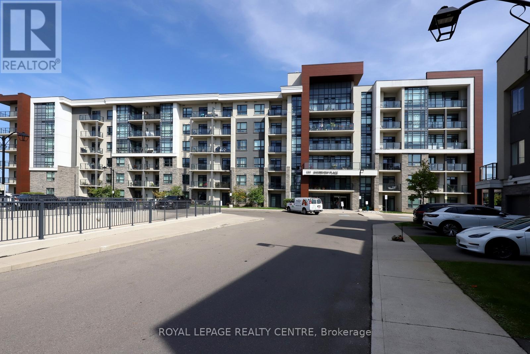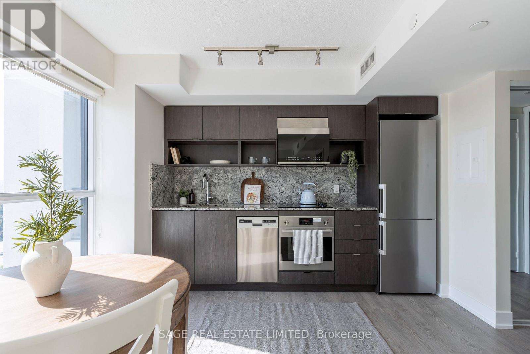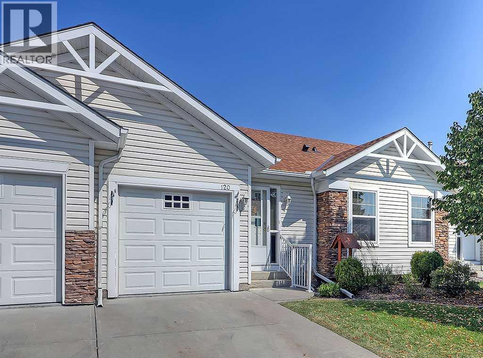98 Rocky Ridge Lane
Rideau Lakes, Ontario
Acreage, privacy and waterfrontage on a quiet and peaceful lake. This 16 acre parcel of land includes approximately 135 feet of level access shoreline in a shallow bay on Crosby Lake. There is a lane in place down to the waterfrontage, which is shallow and a naturalists dream. The basic cabin is set back on the lot and is in need of repair and tlc. There is a well in place and a septic system. The land is varied with level areas, a variety of trees and beautiful rocky terrain. This property is perfect for a handyman or for someone looking at building a home on the water. The location is wonderful at the eastern end of Murphy Bay and with easy access to the Village of Westport just 10 minutes to the south. Crosby Lake is a medium-sized lake with clear waters and great fishing opportunities. Without a public boat launch, it is a quiet lake with only the landowners having access. (id:60626)
Royal LePage Proalliance Realty
3901 32 Avenue Unit# 514
Vernon, British Columbia
Welcome home to one of the largest top floor corner units with a great valley view. This family friendly tastefully renovated 3 bedroom 2 bath home on the quiet end of the building is sure to please the most discerning Buyer. Your large north facing balcony makes for a nice hide away for 9 months of the year. Inside is well lit with additional new windows, a skylight and is turn-key ready, just bring your belongings. For ambience there's even a wood burning fireplace for those special days. You have all the room you'll need for parking with 2 covered stalls, one within an enclosed parkade and even room for storage. If that wasn't enough, there's bike storage, a guest suite and easy access to transit, shopping and more. (id:60626)
Oakwyn Realty Okanagan
Lot 5 Mary G Road
Beaverdell, British Columbia
The Developer will discount prices -10% for next 3 deals completing within 60 days! Peace and privacy awaits in Whitetail Ridge! Build your dream home in the country backing onto ALR farmland with this 2.79 acre building lot in Beaverdell, BC! Reconnect with nature while only being approx 1 hour to the big city amenities of Kelowna. This lot offers paved road access, power at the lot line and a drilled well already in place. Whitetail Ridge is a newly developed 10-lot residential acreage subdivision with a registered Building Scheme that has a building and land use guidelines to protect your investment and ensure quality standards throughout the community. Located just 2 km from Beaverdell’s General Store, Post Office, Fire Hall and Elementary school, and is close to the Kettle River, the Trans Canada Trail and endless backcountry roads, lakes & recreation. Year round fun, this property is only 45 minutes to Big White Ski Resort and just over an hour to Baldy Mountain! GST applicable. (id:60626)
Macdonald Realty
20 Anne Avenue
Charlottetown, Prince Edward Island
Newly built semi-detached home in the Montgomery Heights subdivision of East Royalty, this would make a great home for almost anyone. Whether you are a first-time home buyer, someone who works from home and needs a space for a home office, or someone who is looking for easy living on one level, this property is the right choice. With vinyl plank floors throughout, 2 full bathrooms and a large pantry, this home oozes efficiency living that is neat and tidy. The option to purchase both sides and make this a rental investment property is only an option while both sides are available so act quickly. Restrictive covenants in place to protect your investment. HST included in the price. HST rebate assigned back to the Vendor. All measurements are approximate and are to be verified by the Purchaser. 8 year Lux home warranty. Photos are from the unit next door. Floorplan is a mirror image of the photographs. (id:60626)
East Coast Realty
20 Queen St S
Chapleau, Ontario
Stunning Newly Renovated Home with Garage and quality finishings. Discover this beautifully updated 2 bedroom home with luxury touches throughout. With a spacious garage, stylish modern upgrades and a bright open layout, this home is move-in ready. Located within walking distance from local schools and parks. Don't miss the opportunity to see this home today. (id:60626)
Exit Realty True North
213 - 5131 Sheppard Avenue E
Toronto, Ontario
Built as a large studio, which has now been elevated and upgraded to create separation for your very own bedroom! With function in mind, the bedroom area is divided with stylish and modern floor-to-ceiling matte sliding doors with matte black trims, showcasing a sophisticated design element to the space. The unit has a neutral decor, providing tons of opportunities for your creative touch! Natural light floods in through the large windows creating a bright airy feel, plus with a couple trees in front, it offers a sense of privacy. Walking into the unit, there is a large closet offering good storage space, the beautiful warm laminate floors makes it easy to maintain and clean, and the laundry/equipment room offers additional storage behind sliding floor-to-ceiling mirrored doors. The kitchen has modern stainless steel appliances and enough cabinet space to keep you organized, plus a small corner currently setup with bistro table and chairs to enjoy your cup of tea or coffee. The space being used as a bedroom is even large enough to create an office nook for anyone who works from home. Honestly, this unit is a MUST SEE; it is extremely clean and immaculately maintained...you will LOVE IT! The building offers many amenities including: yoga room, kids playground, gym, party/meeting room, plus tons of visitor parking, and dedicated BBQs area. Conveniently located within walking distance to all amenities: transit, grocery shops, restaurants, schools, parks, and more. A few mins drive to HWY 401, Centennial College, University of Toronto campus, and Scarborough Town Centre etc. (id:60626)
Right At Home Realty
144 Hillside Dr S
Elliot Lake, Ontario
Impressive home showcases 2+3 bedrooms and 4 bathrooms. This unique property greets you with attractive curb appeal and welcomes you into a modern open concept space. The large kitchen boasts ample cabinetry, stainless appliances and a breakfast bar island. The dining, living and kitchen areas are open, spacious and perfect for entertaining. The second-floor houses 2 large bedrooms. The master includes an ensuite powder room with two walk-in closets. The basement has 3 bonus rooms, a beautiful 4-pc bathroom, and a laundry room complete with a 2-pc bath. The new Navien Combi boiler provides efficient heat and hot water on demand. The backyard is flat, spacious and built for entertaining with a gazebo, patio and firepit. In addition, an 8’ x 11’ shed, and a 21’ x 12’ workshop complete with hydro. The workshop sits on an engineered cement pad 30’ long by 18’ wide. This centrally located home, close to schools and amenities, has been newly renovated top to bottom and awaits your arrival. (id:60626)
Royal LePage® Mid North Realty Elliot Lake
1115 Denny Road
Williams Lake, British Columbia
Welcome to this cozy RANCHER featuring two bedrooms and one full bathroom, nestled on a beautifully landscaped 0.64 FULLY FENCED LOT. Looking to downsize the home but not the outdoor space? A nice blend of quaint functionality & outdoor appeal. The property has a DRIVE THROUGH DRIVEWAY with DUAL GATES, providing easy access & ample parking. Kids will love the adorable playhouse, while hobbyist & DYlers will appreciate the detached workshop. Walking distance to an elementary school & corner store offering fuel, liquor and basic necessities also minutes to downtown. Outdoor enthusiasts will love the large trail network right out the backdoor ideal for hiking, biking or walking the dog! RARELY available in this fantastic neighborhood, come check it out! (id:60626)
RE/MAX Williams Lake Realty
62 Kindred Avenue
East Royalty, Prince Edward Island
Price to sell! Located in the highly desirable Montgomery Heights subdivision in East Royalty, 62 Kindred Avenue is only 3-year-old,still covered under the new home warranty. This thoughtfully designed home offers the perfect blend of contemporary style, energy efficiency, and practical functionality, featuring 3 bedrooms, 2 full bathrooms, and a single-car garage. Step into an inviting open-concept layout, beginning with a recessed front entry that allows natural light to illuminate the bright and welcoming hallway. The modern kitchen is outfitted with quartz countertops, stainless steel appliances, solid wood cabinetry, and a hidden walk-in pantry?offering both style and abundant storage. The living and dining areas connect effortlessly and extend to a 16? x 10? back deck, perfect for hosting gatherings or relaxing in your own outdoor space. The spacious primary bedroom serves as a true retreat, complete with a large walk-in closet and a private ensuite bathroom featuring a beautifully tiled shower. The second and third bedrooms, main bathroom, and in-unit laundry are thoughtfully separated from the primary suite, ensuring both comfort and privacy. Additional features include: ? Single-car garage designed to fit a car or midsize SUV ? Pre-wired for electric vehicle charging ? Generator panel for reliable backup power ? Ductless heat pump for year-round energy-efficient comfort ? High-end 100% waterproof vinyl flooring throughout ? Remote-controlled garage door opener Whether you?re a first-time homebuyer, downsizer, or professional seeking a move-in-ready property in one of Charlottetown?s fastest-growing communities, 62 Kindred Avenue is a must-see. All measurements are approximate and should be verified by the purchaser if deemed necessary. (id:60626)
Homelife P.e.i. Realty Inc.
36 Kenwood Circle
West Royalty, Prince Edward Island
This beautifully maintained single-level home on a corner lot offers comfort, style, and convenience in one of Charlottetown?s most desirable neighborhoods. Located within walking distance to West Royalty School, and minutes from grocery stores, restaurants, shopping, and more. Featuring an open-concept layout, the home includes a spacious living area that flows into an updated modern, white eat-in kitchen?perfect for entertaining. A large bonus room provides flexible space for a home office, playroom, or formal dining/living room. Two generously sized bedrooms, a modern full bath with tiled shower, and a brand-new half bath offer everyday comfort. Recent updates include new windows, fresh interior paint, stained decks, and a newer roof. The home is efficiently heated with an all-electric system. A double garage provides ample parking and storage, while the partially fenced backyard offers privacy and space for children, pets, or outdoor gatherings. Move-in ready and perfectly located?don?t miss this rare opportunity in West Royalty! (id:60626)
Homelife P.e.i. Realty Inc.
303 20200 56 Avenue
Langley, British Columbia
Welcome to The Bentley! Spacious 1 bed 1 bath condo with well-appointed kitchen, plenty of storage and counter space, dishwasher and in suite laundry. Covered patio, 1 parking spot, 1 storage locker. Well-run complex, with fully equipped gym, entertain guests in the common room, take advantage of the guest suite, gated courtyard and secured underground parking. Centrally located with everything you need just a short walk away. From a variety of shops and restaurants to grocery stores and recreational facilities, daily errands and entertainment at your door. Commuting is easy with the future SkyTrain station within walking distance. The pet-friendly allowing for 2 pets (1 cat and 1 dog or 2 cats, or 2dogs) with no size restrictions. All of this makes for a fantastic investment! (id:60626)
Royal LePage - Wolstencroft
605 - 560 North Service Road
Grimsby, Ontario
A wonderful condo building in the Grimsby on the Lake area, with easy access to QEW. Step into a world of contemporary elegance and effortless living in this beautifully appointed condo. The moment you enter, you'll be captivated by the open-concept design that maximizes space and light, creating an airy and inviting atmosphere. The sleek kitchen is a culinary enthusiast's dream, boasting rich, dark wood cabinetry, gleaming stainless steel appliances, and a stylish backsplash that adds a touch of sophistication.The living area seamlessly flows from the kitchen, offering a versatile space perfect for entertaining or relaxing after a long day. Large windows flood the room with natural light, while providing picturesque views that serve as a constant source of inspiration. The bedroom is a tranquil retreat, generously sized., offering ample space for rest and rejuvenation.With two impeccably designed bathrooms, this condo offers the ultimate in convenience and luxury. The main bathroom features a modern vanity, sleek fixtures, and a combined shower and bathtub, perfect for unwinding. Throughout the home, warm wood-look flooring adds a touch of warmth and elegance, complementing the neutral color palette that serves as a blank canvas for your personal style.This condo isn't just a home; it's a lifestyle. Imagine sipping your morning coffee on your private balcony, or enjoying a glass of wine as you watch the sunset. Located in the heart of Grimsby, you're just steps away from all the amenities this vibrant community has to offer. Don't miss this opportunity to elevate your living experience and make this stunning condo your own personal urban sanctuary. (id:60626)
One Percent Realty Ltd.
41 Chester Street
St. Thomas, Ontario
Spacious 3 Bedroom Brick home filled with Charm and Character. Main Floor Foyer leads into Living area, Formal Dining Area and to the Bright Kitchen with access to the Deck and Fenced Backyard. Upstairs has 3 Bedrooms and 4 - piece Bathroom. Basement has plenty of space for storage or your own creativity. (id:60626)
Royal LePage Triland Realty
8 Fawcett Avenue
Petitcodiac, New Brunswick
Welcome to this brand-new bungalow that blends modern design with everyday convenience - perfect for first-time buyers or those looking to downsize. Offering 1248 square feet of finished living space plus an attached single-car garage, this home is thoughtfully designed for comfort and functionality. The open-concept kitchen, dining, and living area form the inviting heart of the home, while bedrooms are set on opposite sides for added privacy. The master bedroom features two closets and an ensuite bathroom. A separate luandry area adds ease to daily living. Set on nearly an acre with a wooded backyard , this property provides plenty of room to relax and enjoy nature. Additional peace of mind comes with a new home warranty for the buyer. Don't miss your chance to own a beautiful new build in a tranquil loacation. Contact us today for more details or to schedule your private viewing! Note: Current tax and assessment reflect land only and are subject to change. (id:60626)
Exit Realty Associates
102 Woolastook Drive
Saint John, New Brunswick
Welcome to 102 Woolastook Drive! Centrally located in Grand BayWestfield, within walking distance to schools and local amenities this home truly has it allriver views, modern updates, timeless character, and an unbeatable location. Enjoy completely unobstructed views of the Saint John River from multiple well-designed vantage points throughout the home. Step through the expansive enclosed porch into the inviting main living space, featuring a wood fireplace, French doors and gorgeous hardwood flooring. The newly updated kitchen with butcher block countertops flows seamlessly into the dining room and sunroomeach offering spectacular river views. A full bathroom and versatile office/bedroom complete the main level. Upstairs youll find three spacious bedrooms, a brand-new full bathroom, and more stunning river views. The primary suite also features a unique attached nursery or lounging area, offering versatility to suit your needs. The full walkout basement includes a built-in garage, workshop, cold storage room, half bath, and a generous bonus room for the perfect getaway. The property also includes deeded beach rights, for easy access to the river while outdoor lovers will appreciate a secluded vegetable garden and spacious deck overlooking a quiet wooded area with a gentle stream. Recent upgrades include a freshly painted exterior, metal roof, refinished hardwood floors, landscaping and four ductless heat pumps still under warranty for year around comfort and efficiency. (id:60626)
Exit Realty Specialists
209 13555 Gateway Drive
Surrey, British Columbia
Welcome to EVO, a well-managed low-rise building just steps from Gateway SkyTrain Station. This bright 1 bed, 1 bath condo is the perfect starter home or investment, featuring an open layout and private outlook that overlooks the courtyard. The unit features fresh paint throughout, laminate floors, stone counters, and stainless appliances, plus in-suite laundry. The building offers secure underground parking & bike room. Enjoy the convenience of nearby shops, cafes, and Central City Mall, plus parks, recreation, SFU Surrey, and quick access to Downtown Vancouver. A smart buy in a growing community! Open Sunday September 21st 230-400pm (id:60626)
Oakwyn Realty Ltd.
366 Bloor Street E
Toronto, Ontario
Turnkey Fat Bastard Burrito Franchise For Sale One Of The Top Mexican Food Franchises For Sale In Toronto. This Well-Established Store Is Situated In Prestigious Location Steps from Bloor Yonge And On The Edge Of Yorkville & Rosedale, Surrounded By High Rise Building, Residential Neighborhoods, Offices, And Retail, Ensuring Great Visibility And High Foot Traffic. It Offers Consistent Sales, Is Easy To Operate With Full Franchise Support, And Is Ideal For Owner-Operators, Looking For A Profitable And Reputable Brand Opportunity. Unbeatable Location Key Highlights: Prime Location: A Popular Spot For Mexican Cuisine. Strong Financial Performance: Weekly Sales: Approx. $12,500 To $13,500 (And Growing)Rent: Approx. $5019.08/Month (TMI & HST Included)Lease: Current Lease Long Term Till Dec 31, 2032 + 5 Years Royalty Fee: 8%Advertising Fee: 2%Store Area: Approx. 1300 Sq. Ft. Full Training Will Be Provided To The New Buyer. Don't Miss This Opportunity! (id:60626)
Homelife/miracle Realty Ltd
1500 Neimi Road Unit# 11
Christina Lake, British Columbia
This light and bright home offers a blank canvas for your personal touch! It's located in a beautiful neighbourhood and is priced under $400,000, making it one of the best deals on the market. Enjoy the convenience of an attached garage that can also serve as a workshop. The home features a sturdy 4-foot concrete crawl space, a new water heater, and air conditioning for year-round comfort. Step outside to your private backyard, where you'll find a covered porch, a spacious concrete patio, a cozy fire pit, and plenty of room to entertain. Call your agent to view! (id:60626)
Grand Forks Realty Ltd
429 - 101 Shoreview Place
Hamilton, Ontario
The Perfect Balance Of Comfort & Value, Unbeatable Price, Don't Miss Out On Your Chance To Own A One Bedroom Condo In An Excellent Relaxation Location. Hot Listing That's Ideal For First Time Buyers Or As An Investment. Smart Opportunity With Lasting Value. Welcome To Lakeside Fresh Air Living Building. More Than A Condo, Its A Lifestyle. Move In, Relax And Enjoy. Open Concept Layout Featuring Kitchen With Stainless Steel Appliances. Amenities Include: Exercise Room, Elegant Party Room, Breath Taking Roof Top Terrace Overlooking Lake Ontario & Much More. Underground Parking & Bike Storage. Close To Highway, Just Off The QEW. (id:60626)
Royal LePage Realty Centre
1423 - 9 Mabelle Avenue
Toronto, Ontario
Welcome to BloorVista by Tridel. Suite 1423 is a rare find - a studio that's spacious and functional to meet all needs. The smart south-facing layout is flooded with natural light from two oversized windows, framing lake views that make mornings a little brighter. Finishes include premium laminate floors, sleek cabinetry, granite counters, built-in appliances, and custom closet organizers that maximize storage. A locker is also included, so everything has its place. The resort-inspired amenities check every box: indoor pool, yoga studios, full fitness centre, basketball court, party lounge, games room, theatre, rooftop sundeck with BBQs, concierge, bike storage, pet wash, and visitor parking. Steps to Islington subway, with quick access to the QEW/427/401, Sherway Gardens, local shops, parks, and trails. Downtown in 20 minutes. One storage locker included. (id:60626)
Sage Real Estate Limited
107 Northlake Lane
Wetaskiwin, Alberta
Welcome to this spacious and stylish 4-level split that has room for everyone!Featuring 4 bedrooms plus an office and 3 bathrooms, this home is thoughtfully designed for comfort, functionality, and family living.Step inside to the bright living room where hardwood floors, large windows, and an abundance of natural light greet you. From the front of the home, your sightline carries all the way through to the back windows and into the beautiful fenced yard.The kitchen is truly a showstopper, recently updated with a stunning modern design. From the cabinet colors and tasteful backsplash to the open flow into the dining area, this is a space you’ll love spending time in. A wall of cabinets with pull-outs provides plenty of extra storage.Step out the back door to your private outdoor retreat! The backyard offers a patio with outdoor fireplace, a deck with hot tub, and a wide gate for the option of extra parking.Upstairs you’ll find 3 bedrooms and a full bathroom, including the primary suite with its own 3pc ensuite complete with heated floors. The lower level features a cozy rec room with gas fireplace, a 4th bedroom, and another full bathroom. The basement provides even more living space with a games room, office, and laundry/storage area. You'll appreciate having a double attached garage for keeping the vehicles out of our alberta winter elements. . This home is located in a fantastic neighborhood, close to everything you need, and offers the perfect blend of style, comfort, and space. (id:60626)
Coldwell Banker Ontrack Realty
2013 108 St Nw
Edmonton, Alberta
Welcome to Keheewin! This beautifully updated 4-level split isn’t just a house - it’s the place where memories are made. Imagine cooking in your updated kitchen, knowing the big details like windows, shingles, furnace, air conditioning, and more are already done. With 3 bedrooms and 2 bathrooms, there’s room for everyone to feel at home. Step into your backyard and enjoy endless green space, backing directly onto a school field with soccer pitches - it’s like having a private park at your doorstep. Do you like to bar-b-que? Wait until you see the space in this south-facing back yard. Whether it’s kids playing, family gatherings, or peaceful evenings watching the sunset, this home offers comfort, convenience, and connection. Don’t just dream it… come see it. See REALTOR's website for more details. (id:60626)
Exp Realty
120 Freeman Way Nw
High River, Alberta
Welcome Home! This open-concept floor plan offers stress-free living in a desirable adult community. As you enter, you’re greeted by a front den/bedroom that provides flexible space for guests or a home office. The kitchen flows seamlessly into the living room, featuring a cozy gas fireplace and access to the backyard with a deck and spacious yard.The primary bedroom is generous in size with ample closet space, and main floor laundry adds everyday convenience. The fully finished basement includes a large family room, an additional bedroom, a 3-piece bathroom, and plenty of storage.Located in a wonderful retirement community near the Highwood Golf & Country Club, this home offers comfort, convenience, and lifestyle. Call today to book your private showing! (id:60626)
Century 21 Foothills Real Estate
6516 58 Street
Rocky Mountain House, Alberta
Welcome to this well maintained two storey home on the north end of Rocky Mountain House! Set up well for a family, the main floor boasts beautiful hardwood floors in your living room and leads into the kitchen/dining area with 2pc bath and access to your private yard with a nice sized deck, complete with gazebo, spacious yard (even with a double detached garage) and rear parking. The upper level offers the 3 bedrooms and 4pc main bath and finally the basement complete with family room area with bar, great to entertain in, and a 3pc bath that is paired up with the laundry services. Shingles on the home was replaced in 2017, and the hot water tank has recently been replaced. This property is ready for you to call it home!! (id:60626)
Cir Realty

