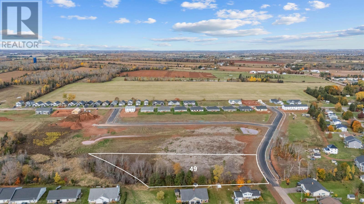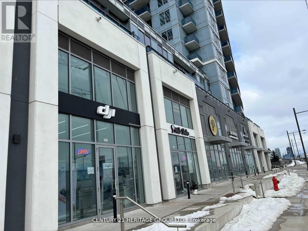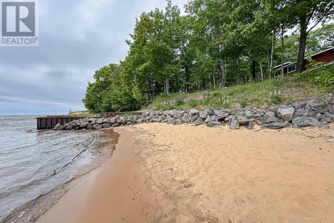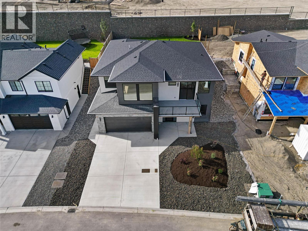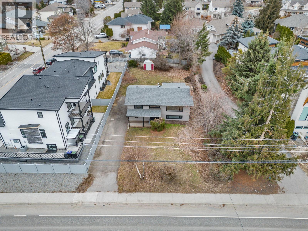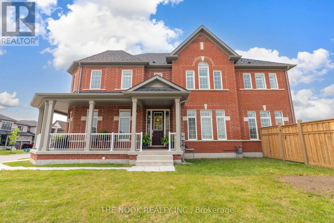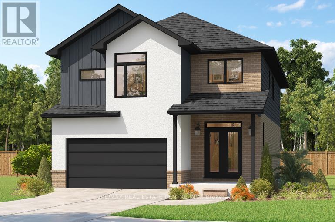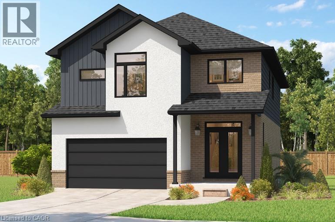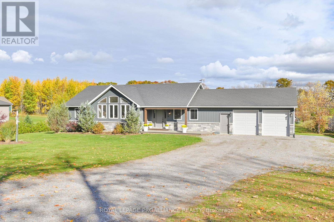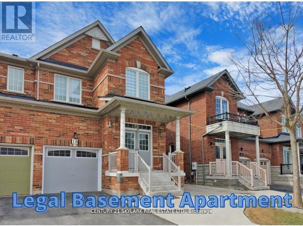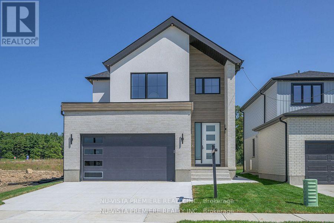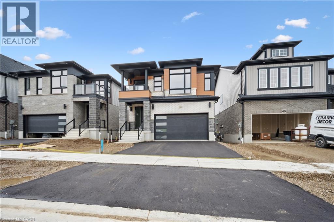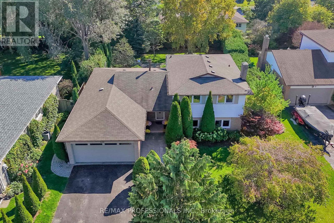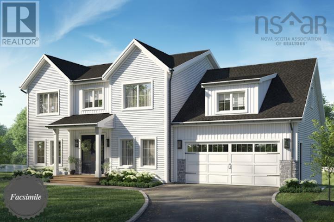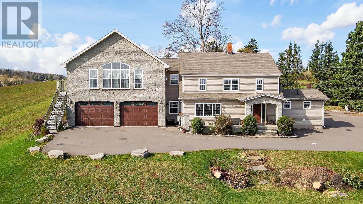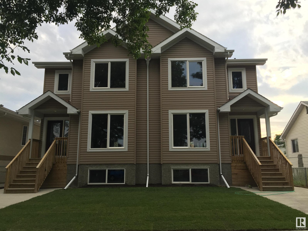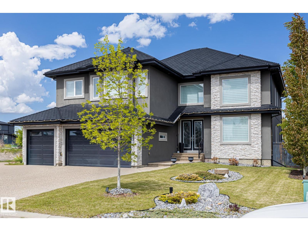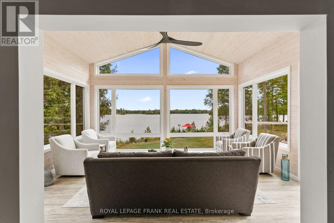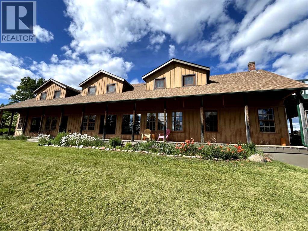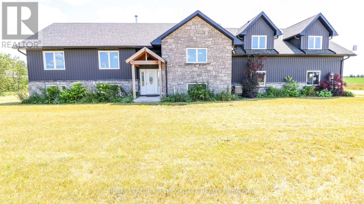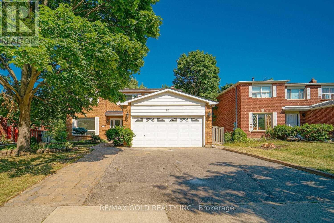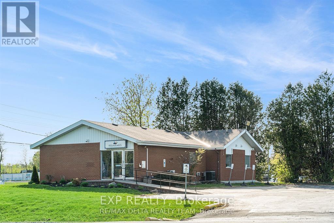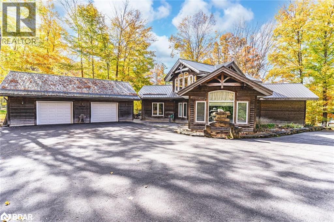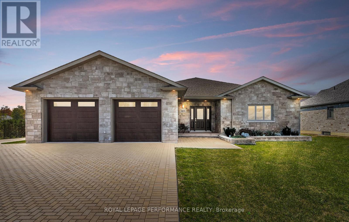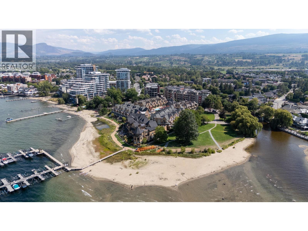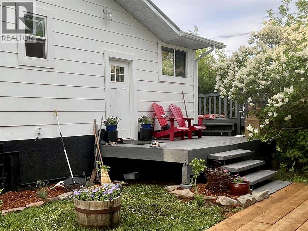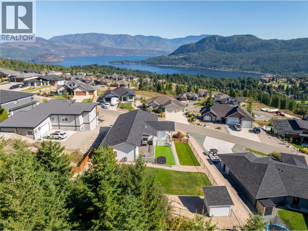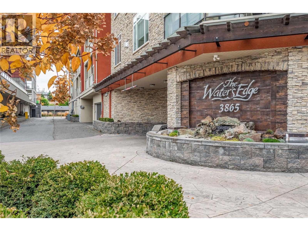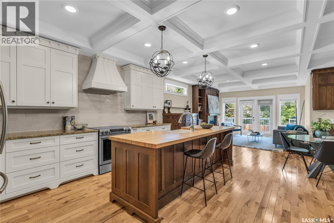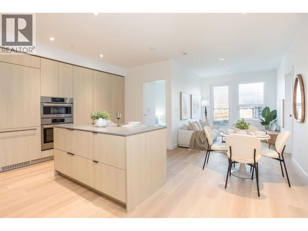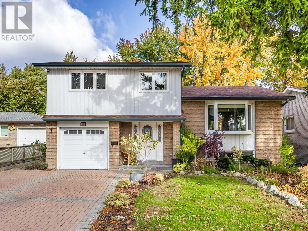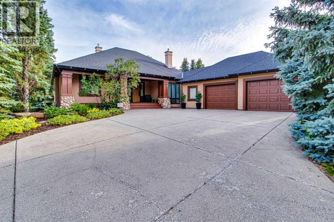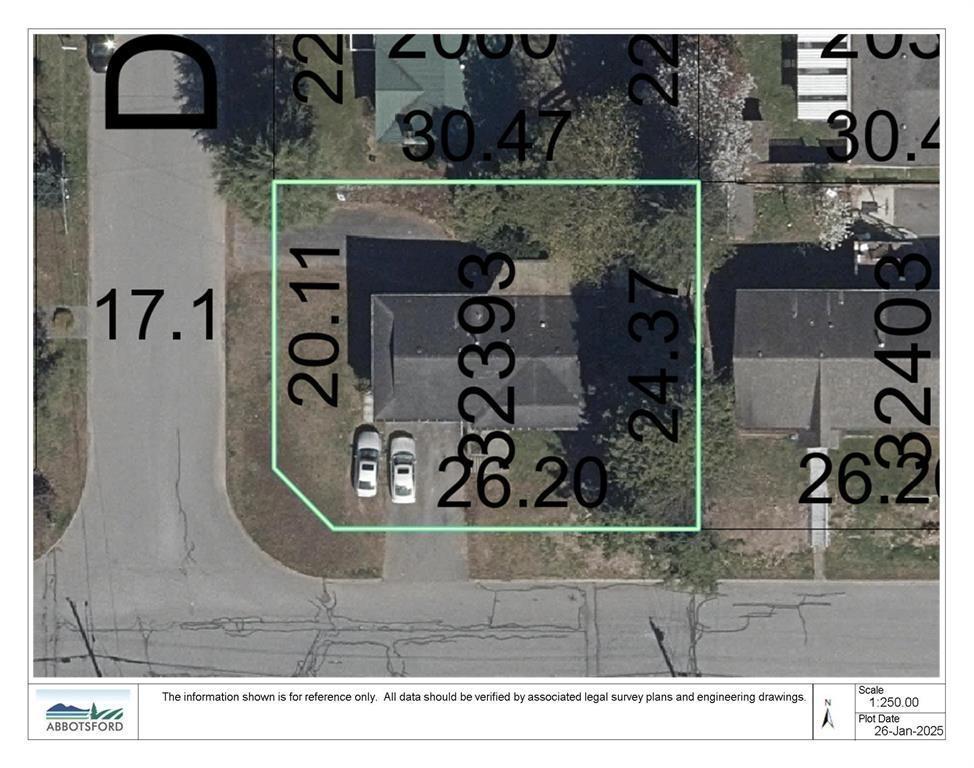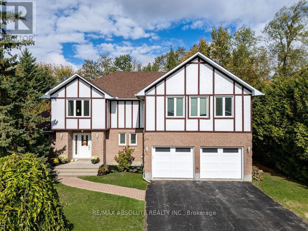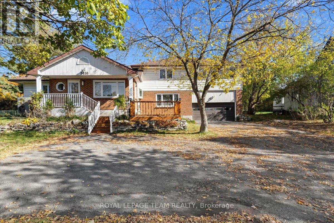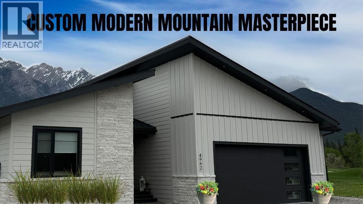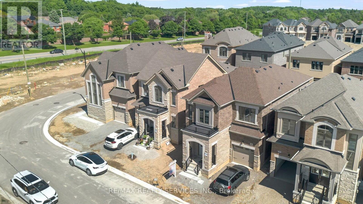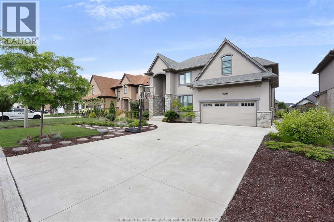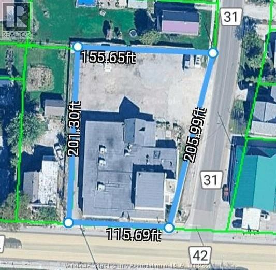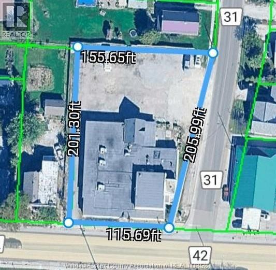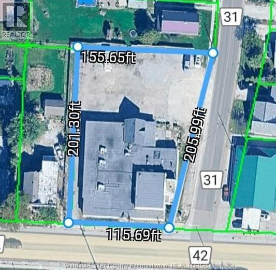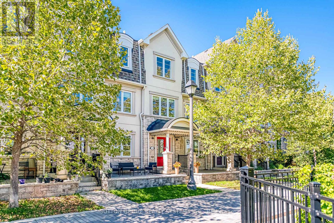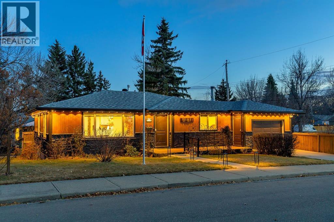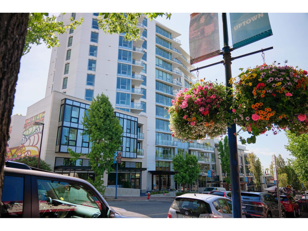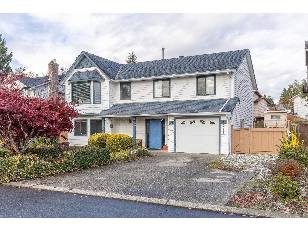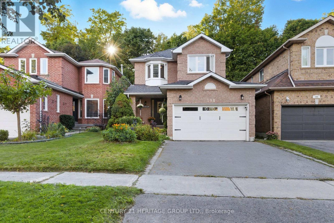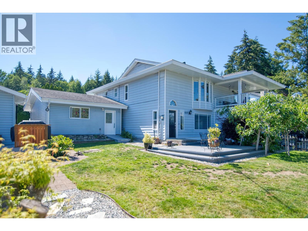Lot 49 Heatherway Drive Ext.
Cornwall, Prince Edward Island
Preliminary approval is in place for an outstanding opportunity to develop 56 residential units in the highly sought-after Scottsview Meadows subdivision in Cornwall. This prime 2.14-acre site is ideally situated to facilitate a high-quality housing project within the vibrant Town of Cornwall. Located only 10 minutes from Charlottetown, Cornwall combines small-town charm with urban convenience, featuring a rapidly growing population. The site is conveniently close to various amenities, including shopping, dining, healthcare, and recreational facilities, as well as being within walking distance to local schools, making it perfect for families. With a robust housing market in Cornwall and its surrounding areas, this presents significant investment potential. Opportunities like this are rare?secure your investment in Scottsview Meadows today! (Property has recieved preliminary approved by the Town of Cornwall) Listing agent is part owner of the development. (id:60626)
Island Homes Pei Real Estate
106 - 7777 Weston Road
Vaughan, Ontario
A Fully Renovated, High-End Custom Designed Retail Store Located At Centro Square, A High Traffic Shopping Mall In A Densely Populated Central Vaughan Area. 1274sf Modern Retail Space. Best Location w/Store Front Facing Hwy 7 & Mall (Dual Entrance). Unit Can Be Converted Into Professional Office, Restaurant, Cafe, etc. Centro Square at Weston/Hwy 7 is Close to Hwy 400 & 407, VIVA, Subway In the Heart of Vaughan. Other Businesses In the Mall Include High End Jewelry stores, Pharmacy, Medical Offices, Professional Offices, Restaurants, Spas etc. Centro Square is a Multi-Use Complex w/Retail, Restaurant, Food court, 2 High-Rise Residential Buildings & an Office Building. (id:60626)
Century 21 Heritage Group Ltd.
9 Nokomis Beach Rd
Sault Ste. Marie, Ontario
If you have been wanting that perfect waterfront place to call home but you are not willing to sacrifice on privacy, then this is the one for you! This spectacular 2 storey home overlooking Lake Superior offers the most breathtaking sunsets in all seasons. This property has the best of both worlds, nestled on 2.3 acres of tranquility, surrounded by mature trees and home to abundant grape vines. Enjoy both levels of sandy beachfront made possible by double shoreline protection and retaining wall systems. All of this just a quick 20 minute drive to all city amenities. This home features 3.5 bathrooms, 5 bedrooms and an office with many rooms offering that un-replicable Lake Superior view. You will find everything you need on the main level, including laundry and a spacious kitchen with a generous sized island, complete with Granite countertops and ample workspace. Revel in the privacy of the master suite, being the only bedroom on the main floor, deep walk-through closet and ensuite with custom tiled walk-in shower. The beautiful 3 season sunroom is just off of the kitchen, set up with runs for radiant in-floor heating system should you desire it in the future. This is the perfect space for hot tub relaxation, entertaining and dining with guests. Outside you will find the extremely spacious detached garage has a world of possibility all on it’s own. The upper level is framed, wired, insulated and drywalled with potential for a separate 1 bedroom unit. Whether it is designated for a man cave, your in-laws, your children as they age, or additional income potential, that is up to you to decide! The privacy that this location offers must be seen to be appreciated, book your viewing today. (id:60626)
Exp Realty Brokerage
2256 Coldwater Drive
Kamloops, British Columbia
Welcome to 2256 Coldwater, a brand new home currently under construction within the Trail Side II neighbourhood. Built by Cressman Homes, this three bedroom, two bathroom home PLUS a one bedroom, one bathroom legal suite is functional yet stylish for a growing family. The open-plan kitchen seamlessly flows into the dining and living areas, creating a bright and inviting atmosphere with tons of natural light. Along the main level are two spacious bedrooms, five-piece bathroom, laundry room with utility sink, and the Primate Suite. Featuring its very own sundeck, large walk-in closet, and airy ensuite with glassed-in shower, this Master Bedroom will be your peace at the end of a long day. The fully finished basement offers a large bedroom, which could easily serve as a rec room (or home office) with closet space for extra storage, access to the two-car garage, and direct access to the legal suite. Perfect for multi-generational homes, teenagers craving privacy, or as a mortgage helper, the one-bedroom suite is fully contained with a full bathroom, area for a washer / dryer stack, large kitchen and living area, and separate entrance. With its modern features and flexible layout, this is the fresh start you've been looking for. All measurements are approximate and were taken from building plans; buyers to verify. Book your private viewing today! (id:60626)
Exp Realty (Kamloops)
4611 Gordon Drive
Kelowna, British Columbia
An exceptional investment and possible re-development opportunity awaits in one of Kelowna’s most sought-after locations—Lower Mission. Whether you're an investor looking for future development potential or a family seeking a home with revenue-generating options, this property has it all. This Substantially updated 4-bed 3-Bath home is move-in ready! It offers both convenience and charm. The main level features a spacious kitchen with ample cabinet and counter space, a dining room, a bright living room, two bedrooms, and a full bathroom. The lower level boasts a cozy family room with 2 bedrooms, a stunning updated 2 bathrooms, plus a craft/laundry area and a back entrance. Possible to make a basement suite. Outdoor with a large deck, a fenced area, RV parking (id:60626)
Royal LePage Kelowna
110 Wamsley Crescent
Clarington, Ontario
With 4000+ Sq ft of finished living space in this stunning 4+1 bedroom, 5 bathroom, 2 year new home, you will be wowed. Welcome to 110 Wamsley Crescent, located on a corner lot in the quaint town of Newcastle & full of upgrades: hardwood flooring, hardwood staircase & California shutters throughout the main & upper, granite counter tops, 9' ceilings, a professionally finished basement w/access from the garage, 3 pc bathroom, 5th bedroom & huge rec room plus generous storage spaces as well. This Lindvest built home, Sullivan model has a great layout with a mainfloor den/home office, a large chefs kitchen with a 4'x8' centre island & breakfast bar, pantry cupboard, SS appliances & a very large dining/breakfast area that suitably accommodates a buffet plus a large dining table with seating for 8 or more. The family room is open to the dining and kitchen area which makes for great family time. There is a flexible space to use as suits your family, a formal livingroom or formal dining room. Upstairs there is a spacious primary bedroom that easily accommodates a king size bed & large furniture. This primary retreat features a large walk in closet & an ensuite with a sleek, free standing tub, separate shower & double vanity. The other 3 upper level bdrms have double or walk in closets plus a jack & jill or ensuite bthrm;the kids will love their rooms! The sidewalk out front allows the kids to safely walk to the large Rickard Neighbourhood Park which is easily accessed directly from Wamsley Cres; the kids will love the splash park, covered seating area for shade, soccer field and outdoor fitness equipment. Walk to the arena, recreation centre & pool & just a short cycle down to the lakefront. New K-Gr12 school planned construction '26, just down the street,an easy walk.This community has all the amenities you need plus the charm of annual Santa Claus parade & fireworks,great eateries,lakefront lifestyle & commuters will appreciate easy access to hwy 401, 115 and the 407. (id:60626)
The Nook Realty Inc.
196 Benninger Drive
Kitchener, Ontario
*** FINISHED BASEMENT INCLUDED *** Fraser Model Generational Living at Its Finest. Step into the Fraser Model, a 2,280 sq. ft. masterpiece tailored for multi-generational families. Designed with high-end finishes, the Fraser features 9 ceilings and 8 doors on the main floor, engineered hardwood flooring, and a stunning quartz kitchen with an extended breakfast bar. Enjoy four spacious bedrooms, including two primary suites with private ensuites and a Jack and Jill bathroom for unmatched convenience. An extended 8' garage door and central air conditioning are included for modern living comfort. The open-concept layout flows beautifully into a gourmet kitchen with soft-close cabinetry and extended uppers. Set on a premium walkout lot, with a basement rough-in and HRV system, the Fraser offers endless customization potential. (id:60626)
RE/MAX Real Estate Centre Inc.
196 Benninger Drive
Kitchener, Ontario
*** FINISHED BASEMENT INCLUDED *** Fraser Model Generational Living at Its Finest. Step into the Fraser Model, a 2,280 sq. ft. masterpiece tailored for multi-generational families. Designed with high-end finishes, the Fraser features 9 ceilings and 8 doors on the main floor, engineered hardwood flooring, and a stunning quartz kitchen with an extended breakfast bar. Enjoy four spacious bedrooms, including two primary suites with private ensuites and a Jack and Jill bathroom for unmatched convenience. An extended 8' garage door and central air conditioning are included for modern living comfort. The open-concept layout flows beautifully into a gourmet kitchen with soft-close cabinetry and extended uppers. Set on a premium walkout lot, with a basement rough-in and HRV system, the Fraser offers endless customization potential. (id:60626)
RE/MAX Real Estate Centre Inc. Brokerage-3
RE/MAX Real Estate Centre Inc.
117 Day Road
Alnwick/haldimand, Ontario
Welcome to this wonderful home nestled in the charming hamlet of Castleton. Step inside and be impressed by the natural light flooded open-concept design that offers both style and comfort throughout. The thoughtful layout features two bedrooms and a full 5 pc bath on the north side of the home, while the spacious primary suite is perfectly situated on the south side, complete with a 5-piece ensuite -a perfect private retreat. Working from home is easy with a dedicated office space, and the 2-piece bath conveniently located near the garage adds everyday functionality. The insulated and heated two-car garage provides year-round comfort and practicality. The partially finished basement offers incredible potential with a large rec room, two additional bedrooms awaiting your finishing touches, and a rough-in for a future bathroom-ideal for expanding your living space. Outside, enjoy relaxing or entertaining on the back deck under the wooden pergola overlooking over two acres of property. With its blend of country charm and modern convenience, it's the perfect place to call home. (id:60626)
Royal LePage Proalliance Realty
14 Mission Ridge Trail
Brampton, Ontario
**3 Bedroom Semi-Detached Home with 1 Bedroom Legal Basement Apartment**1673 Square Feet as Per MPAC**Double Door Entry**Close to Highway 427, Easy Access to Vaughan and Toronto**Walking Distance to Middle School, Public High School and Catholic High School**Walking Distance to Buses and The Gore Meadow Recreation Centre**Recreation Room Located in Basement which is Accessible for the Owner**Separate Laundry for Both Owner and Basement Tenants**Basement can Generate Approximately $1450 Per Month** (id:60626)
Century 21 Skylark Real Estate Ltd.
1181 Honeywood Drive
London South, Ontario
RAVINE WOODED LOT close to park and down the street from new state of the art public school! The SAPPHIRE model with 2695 sq feet of Luxury finished area on a HUGE walk out pie shaped lot. Ideal for future basement apartment. Very rare and just a handful available! JACKSON MEADOWS, southeast London's newest area. Fully furnished model home available to view. Quality built by Vander Wielen Design & Build Inc. & packed with luxury features! Hardwood flooring, 9 ft ceilings on the main, deluxe "island" style kitchen, 3 full baths upstairs including a 5 pc luxury ensuite with tempered glass shower and soaker tub, second ensuite in front bedroom and 2nd floor laundry. The kitchen features a separate pantry room and massive centre island! Open concept, great room with fireplace! Jackson Meadows boasts landscaped parks, walking trails, tranquil ponds making it an ideal place to call home. NOTE: NEW $28.2 million state of the art public school just announced for Jackson Meadows with 655 seats and will include a 5 room childcare centre for 2026 school year. OPTION to build a Full legal basement apartment WITH SEPARATE ENTRANCE. Come out and see Jackson Meadows! SIX (6) beautiful treed ravine lots still left to build on. Select your lot today and build your dream home. NOTE: PHOTOS in this listing show the model home which has options and upgrades not included in purchase price. Lower level photos show optional basement apartment. This home is to be built. SPECIAL BONUS: 5 pc appliance package valued at $7500. Included in all homes purchased before December 15th. See listing agent for details. (id:60626)
Nu-Vista Premiere Realty Inc.
714 Autumn Willow Drive
Waterloo, Ontario
Move in Ready Home!!! The Summerpeak Model - 2,412sqft, with double car garage. This 4 bed, 2.5 bath Net Zero Ready contemporary style home features bedroom level laundry, taller ceilings in the walkout basement, insulation underneath the basement slab, dual fuel furnace, air source heat pump and ERV system and a more energy efficient home! Plus, carpet free main and second floor, upgraded ceramic flooring in all entryways, bathrooms and laundry room as well as quartz countertops throughout the home, plus so much more! Activa single detached homes come standard with 9ft ceilings on the main floor, principal bedroom luxury ensuite with glass shower door, 3-piece rough-in for future bath in basement, larger basement windows (55x30), brick to the main floor, siding to bedroom level, triple pane windows and much more. (id:60626)
Peak Realty Ltd.
Royal LePage Wolle Realty
23 Sunicrest Boulevard
Clarington, Ontario
Stunning, immaculate, and spacious, this home is perfect for every need! Growing families, down-sizers, or multi-family living. Nestled on a very private street offering abundant privacy and beautiful landscaping. Large fenced lot featuring a gorgeous pool and a spacious outdoor dining gazebo (approximately 10x20 ft) an ideal setting for entertaining and relaxation. Inside, the home has been thoughtfully updated and meticulously maintained, with ceramic tiles in the entrance and kitchen areas, and rich hardwood flooring throughout the main living and dining spaces, as well as all bedrooms. The family room is a highlight, featuring an absolutely gorgeous fireplace with above-grade windows that flood the space with natural light, creating a warm and inviting atmosphere. The convenience of walkout access to the backyard patio and gazebo is enhanced by an updated and stunning laundry room, which includes a bathroom and a walk-in closet, seamlessly blending indoor comfort with outdoor enjoyment. The lower level recreation room is spacious, bright, and perfect for family gatherings or entertainment, while the large driveway accommodates up to six cars with ease. Recent updates include: Pool liner (2023), Pool pump (2021), Gas furnace (2022), Central air (2021), Kitchen fridge downstairs and all kitchen appliances (2018) Washer/Dryer (2020), Gas fireplace (2019), Shingles (2014). Located just minutes from the highway, shops, hospitals, and schools, this home offers a blend of luxury, functionality, and privacy truly a perfect retreat for any family. (id:60626)
RE/MAX Professionals Inc.
Lot 5056 71 Blackbird Lane, Indigo Shores
Middle Sackville, Nova Scotia
Welcome to the Annapolis by Marchand Homes. This newly designed two-storey home offers four bedrooms (three up, one down), three full bathrooms, one half bathroom, and a double attached heated garage, with all three levels fully finished. Situated on over four acres of land with lake frontage on Drain Lake, in the sought-after community of Indigo Shores. The main level features an open-concept layout with a spacious L-shaped kitchen, living room, dining area, and a versatile flex space that can serve as a home office, formal dining room, or playroom. Off the garage, youll find a functional mudroom with a walk-in pantry and a powder room. Upstairs includes the primary suite with a five-piece ensuite featuring a tiled shower, freestanding soaker tub, and walk-in closet. Two additional bedrooms, a full bathroom, and a conveniently located laundry room complete the upper level. The fully finished lower level includes a fourth bedroom, den, large rec-room, full bathroom, and a walkout entry through the mudroom. This home combines thoughtful design and quality construction, ideal for modern family living. Facsimile listing. (id:60626)
Sutton Group Professional Realty
5459 Route 13
New Glasgow, Prince Edward Island
Welcome to 5459 Route 13, a truly exceptional estate perched atop the New Glasgow valley with sweeping views of the River Clyde and rolling hills, just 15 minutes from Charlottetown and minutes from Cavendish, Glasgow Hills Golf Course, New Glasgow Lobster Suppers, and sandy beaches. This one-of-a-kind property spans 26 acres and includes 20 acres of actively farmed arable land, ideal for agriculture, pasture, or future development, along with two charming cottages (formerly six, with space for four more), a six-stall horse barn, an outdoor riding arena, an 18'x36' inground pool, and three versatile outbuildings. The beautifully updated century home offers over 3,500 sq. ft. of living space with five bedrooms, 3.5 bathrooms, two laundry rooms, a spacious travertine-tiled foyer, a granite-topped country kitchen, a bright family room, and an adjacent office or formal dining room. The breezeway connects to a 30x34 heated triple garage with ample space for vehicles and recreational gear, while the upper level features three bedrooms, a full bath, attic access, and a luxurious 725 sq. ft. master suite with vaulted ceilings, a five-piece ensuite, walk-in closet, propane fireplace, and private balcony. Recent upgrades include new windows, siding, propane furnace, a two-level garage addition (2016), heat pump (2019), and a 200-amp electrical panel with generator hookup. Whether you're seeking a working farm, a multi-use investment, or a private retreat, this property offers unmatched value and lifestyle in the heart of Prince Edward Island. Vendor is listing agent. (id:60626)
Royal LePage Prince Edward Realty
12224 88 St Nw Nw
Edmonton, Alberta
Investor Alert! An outstanding opportunity awaits in Delton, a mature and sought-after neighbourhood in north-central Edmonton. This impressive side-by-side duplex offers a total of 12 bedrooms and 8 bathrooms, complete with 9’ ceilings and a detached double garage. Thoughtfully designed with spacious layouts and modern finishes. Perfectly positioned just minutes from NAIT, Grant MacEwan University, and downtown Edmonton, it offers unbeatable convenience for tenants. Whether you're expanding your portfolio or securing a long-term asset in a high-demand area, this is a smart investment you won't want to miss! (id:60626)
Logic Realty
3028 59 Av
Rural Leduc County, Alberta
Welcome to this stunning 3,870 sq.ft. custom-built home w/ a triple car garage, perfectly situated in a quiet cul-de-sac backing onto the walking path. Designed for modern living, this home offers 5 bedrooms, 4 full bathrooms, & a thoughtfully designed open-concept layout. *MAIN FLOOR BEDROOM w/ full bath + 2 PRIMARY SUITES w/ 5 PC ENSUITES – Perfect for multi-generational living! Discover soaring open-to-below ceilings, elegant hardwood floors, & a gas fireplace, creating a warm & welcoming space. The chef-inspired kitchen is a showstopper, featuring upgraded appliances, a gas stove, & an expansive island—perfect for entertaining! Upstairs, a bonus room open to below offers the perfect retreat. You'll find two luxurious primary suites, each w/ a walk-in closet & spa-like 5 pc ensuite, plus a private balcony overlooking the backyard & walking path. Two more secondary bedrooms & laundry complete the upper level. Step into the yard onto the 2-tier deck w/ natural gas hookup—ideal for family gatherings! (id:60626)
RE/MAX Elite
1115a Steenburg Lake Road N
Limerick, Ontario
Welcome to this exceptional year-round retreat on the shores of Steenburg Lake, a true lakeside gem offering both luxury and tranquility. This turn-key waterfront home is located at 1115A Steenburg Lake Road North in Limerick, Ontario. With over 2,700 sq. ft. of finished living space, the home combines contemporary living with nature's beauty and features 3 bedrooms and 4 bathrooms. Step inside the spacious, open-concept main floor to a living room with a cathedral ceiling and a full-height fieldstone propane fireplace. Floor-to-ceiling windows offer uninterrupted, panoramic views of the lake, filling the space with natural light. The main level features a primary bedroom with a 3-piece ensuite, a walk-in closet, and an integrated laundry area. The room opens directly onto the deck. The upper level has two additional bedrooms with separate heat pumps and a full 4-piece bath. The lower level includes a recreation room, a family room, a 2-piece bath, and a walkout to the outdoors. The property spans nearly 2 acres, with over 180 ft of prime waterfront. The shoreline has a clean, hard bottom. Enjoy the outdoors with an oversized 16x26 ft dock, complete with a boat awning. There is also an outdoor brick pizza oven. A detached 2-bay, 20x28 ft garage with a storage loft provides ample space for vehicles and storage. The property is on a year-round, municipally maintained paved road. Recent upgrades to the home include a propane furnace, Generac generator, a sunroom addition with a heat pump, all new decking, and new flooring throughout most of the main floor. Ready for your own lakeside lifestyle? This exceptional property has been lovingly cared for and is waiting to be filled with new memories. Don't miss this opportunity to own a true lakeside gem come and see for yourself why you'll never want to leave. (id:60626)
Royal LePage Frank Real Estate
50409a Highway 16
Rural Yellowhead County, Alberta
Discover acreage living on this 2.99 acre property located just minutes west of Hinton. This amazing home is rich with character & history and it boasts a long list of recent upgrades, making it move-in ready. Originally built in 1949 and with an extensive renovation and addition completed in 2017, this property has a unique combination of old-time charm and modern convenience. The main living area is a bright, open space consisting of a parlour and a great room, each with a wood-burning fireplace and a mountain view through the south-facing windows. This space is perfect for large gatherings of family and friends, and hosting guests is made easier by the massive commercial grade kitchen. Along with a grand front entryway and 4 car garage, the 2017 addition features a fully-contained accessible suite and a developed lower level kitchenette suite (with living room, bedroom, and full bath). The upper level has a total of 7 bedrooms each with an ensuite bathroom. A mechanical & plumbing overhaul was also completed and it included a heating system revamp, new 400 amp electrical, a new water well, and a septic system upgrade. Plus, all upper level windows have been replaced and shingles were also re-done. The walk-out basement under the original house is partially finished and currently used as storage and a workshop but could be developed as additional living space to include a family room, kids play area, wine cellar, and/or hobby space. There's a covered front entry, 2 decks, and a covered verandah that runs the full length of the home. The outside area is also impressive and features beautiful landscaping, a paved driveway with loads of parking, and partial perimeter fencing with a fenced-in pasture. In addition, there's a firepit area, perennial beds, garden space, and a flat, usable yard. This unique property would make for a fantastic place to call home and with versatile zoning, it allows for a variety of additional uses including generating income from su ites. (id:60626)
Royal LePage Andre Kopp & Associates
126734 Southgate Rd 12 Road
Southgate, Ontario
Welcome to this lovely home on 2.47 acres minutes from Dundalk! Plenty of space in this bright open concept home! Entertainers kitchen with island and a pantry, combined with a spacious dining, all connected to the living room with fireplace! Primary bedroom with ensuite, plus two more bedrooms, another bathroom, plus main floor laundry! Access from the main floor to the 2 car garage, your outside deck, or to the 1 bedroom/1 bathroom loft with an additional kitchen! Walk out basement with lots of windows... a large rec room with wood fireplace, 2 more bedrooms and another bathroom! Plus an additional 36'x60' detached garage with 3 garage doors, water & hydro, rough in bathroom and loft space! So much potential with this home! (id:60626)
Royal LePage First Contact Realty
47 Moffatt Avenue
Brampton, Ontario
Beautifully Renovated 4+1 Bedroom Detached Home Welcome to this stunning, fully renovated detached home featuring 4+1 bedrooms and exceptional finishes throughout. Step into an inviting foyer highlighted by a beautiful winding staircase and French doors leading to a separate living room-ideal as a private office. The main floor offers a formal dining room and a spacious family room with a charming brick fireplace. Enjoy pot lights throughout, newly upgraded washrooms with quartz countertops, and a sunken main-floor laundry room. The modern kitchen is equipped with granite countertops, stainless steel appliances, a double oven, built-in cabinetry, a large center island, and an eat-in area overlooking the backyard. The second level features a generous primary bedroom with a 5-piece ensuite and walk-in closet, along with three additional well-sized bedrooms. The large backyard includes two sheds, a deck with a covered patio-perfect for relaxation, gardening, or entertaining guests. The home also offers a finished basement with a separate entrance, featuring one bedroom, one bathroom, and a full kitchen-ideal for extended family or generating additional income. (id:60626)
RE/MAX Gold Realty Inc.
3713 Navan Road
Ottawa, Ontario
Turnkey, free-standing office or clinic building located along Navan Road's rapidly developing corridor. Fully renovated in 2022 (approx. $200,000 in upgrades) with modern finishes, efficient layout, and 19 on-site parking stalls. Zoning DR[2860] permits Office and Community Health & Resource Centre uses (subject to municipal approvals). Ideal for professional or administrative offices-medical/dental admin, counselling, social-service/non-profit, or back-office operations-and community health/resource programming. Excellent visibility and accessibility in a high-growth area with major nearby residential expansion by Richcraft, Minto, Claridge, and others. Buyer to verify zoning compliance, occupancy, parking, and any required licensing with the City. (id:60626)
Exp Realty
Lennard Commercial Realty
284 Lake Dalrymple Road
Kawartha Lakes, Ontario
ONE-OF-A-KIND RURAL ESCAPE STEPS FROM LAKE DALRYMPLE & ENDLESS OUTDOOR ADVENTURE! Welcome to a one-of-a-kind rural escape in a friendly lakeside community, where Lake Dalrymple waits just across the road for fishing, boating, and endless water recreation. Public dock access is close by, while the Carden Recreation Centre and Little Bluestem Alvar Trail sit just down the road, with the renowned Carden Alvar Provincial Park nearby for wildlife sightings and world-class natural habitat exploration. Set on a private 0.76-acre lot surrounded by forest, gardens, and lush green space, this property is designed for outdoor living with stone pathways linking multiple spaces, a sprawling deck for entertaining, and a long tree-lined driveway that leads to a spacious 3-car garage. An additional workshop and garden shed add even more room for hobbies, projects, and storage. Inside, the home’s unique layout begins with a dramatic foyer showcasing soaring vaulted ceilings, flowing into a light-filled living room with exposed beams and oversized windows framing tranquil views. The bright kitchen with breakfast bar seating overlooks the living room and connects to a handy laundry room with its own walkout, while a formal dining room wrapped in windows steps out to the deck for effortless indoor/outdoor dining. The bedroom wing hosts two generous bedrooms, including a primary suite with a 4-piece ensuite and a private sliding-glass walkout, plus an additional 4-piece bathroom for guests. A versatile loft overlooking the foyer creates the perfect retreat for a den, office, games room, or lounge, all while energy-efficient, low-maintenance construction ensures everyday comfort and ease. Just 30 minutes from Orillia’s shopping and dining, this property offers a true balance of natural serenity and modern convenience. Seize the chance to make this rare sanctuary your #HomeToStay, and step into a lifestyle of peace, beauty, and endless outdoor adventure! (id:60626)
RE/MAX Hallmark Peggy Hill Group Realty Brokerage
55 Dale Street
South Stormont, Ontario
Stunning Executive style bungalow. This custom-built 2+2 bedroom bungalow seamlessly blends luxury and solid construction in a prime, desirable location. It features a roomy tiled entrance a spacious open-concept layout with high-end finishes like hardwood and tile flooring, inviting living room with tray ceiling, a chef's dream kitchen with breakfast island, quartz counters and stainless appliances, and a primary suite with a spa-like ensuite and a walk in closet. A generous size 2nd bedroom. 3pc bathroom with tiled shower and storage vanity with plenty of storage. The fully finished basement with in law suite potential provides additional space ideal for a multi generational living arrangement. it boasts a rec room, 3rd bedroom with 3pc ensuite and walk in closet with built in storage, 4th bedroom , 4pc bathroom, den, area for possible bar/kitchenette and utility room. While the exterior offers a covered Trex Transcends resin deck with privacy panels, expansive yard and conveniences like a 2-car garage (570 sq ft) with L shaped workshop/man cave (270sq ft), interlocking driveway leading to the shed to add to the overall appeal and functionality. Other notables: James Hardie cement board siding, ICF from footings to underside roof trusses, main floor laundry, garden shed, external gas line for BBQ, the front ditch has been filled in with engineered approved permit (work completed by David Brown construction). The Parks of the St. Lawrence and other amenities nearby. Early possession is available. *Some photos have been virtually staged. *As per Seller direction allow 24 hour irrevocable on offers. (id:60626)
Royal LePage Performance Realty
3880 Truswell Road Unit# 121
Kelowna, British Columbia
Don’t miss your chance to own this stunning end-unit townhome in the highly sought-after waterfront community of Mission Shores. This turn-key, move-in ready home comes fully furnished and features a dedicated full-time boat slip with a 6,500 lb lift. Spanning 4 levels, this bright and spacious home is filled with natural light thanks to its abundance of windows. The main level boasts a thoughtfully designed open layout. The living room features soaring vaulted ceilings highlighted by a dramatic wall of floor to ceiling windows. The kitchen is ideal for gatherings, offering a large island and ample cabinetry. A cozy family room overlooks the patio and opens to the outdoors through elegant French doors, allowing in the fresh Okanagan air. The adjacent dining room also opens onto the patio, which has plenty of space for dining, lounging, and grilling. The main level also includes a welcoming front foyer, a spacious bedroom with an ensuite and 2-piece guest bathroom. Upstairs, you'll find two generous master bedrooms, each with its own ensuite featuring a soaker tub, glass shower, and ample closet space. One suite includes a private SW-facing deck—ideal for soaking in the views. The laundry area is also conveniently located on this level. Head up to the rooftop to relax on your private sunny patio or unwind in the hot tub. The parking stall and storage locker are conveniently located just steps from the lower-level foyer. Resort-style amenities include a sandy beach, boat dock, saltwater pool, hot tub, fitness center and games area. Whether you're looking for a year-round residence, a seasonal retreat, or a smart investment, this property offers flexibility—rent it from September to June and enjoy it for yourself during the summer months. (id:60626)
RE/MAX Kelowna
723009 Range Road 30
Rural Grande Prairie No. 1, Alberta
For more information, please click the "More Information" button. Welcome to this exceptional 94-acre riverfront property, offering a unique blend of privacy, natural beauty, and income potential in Northern Alberta. Ideally located just 25 minutes from Grande Prairie and a short drive from Highway 43, this meticulously developed acreage is a rare opportunity for those seeking a rural lifestyle with modern convenience and flexible use. The property includes a well-appointed commercial-grade shop, with over 4,400 square feet of total floor space. One portion features 1,200 square feet of finished space with a bathroom, sump, in-floor heating, epoxy-coated floors, tinned walls, and 8-foot ceilings. The second section offers 2,000 square feet of open space, tinned walls, overhead tube heating, and rear access to an upper-level apartment. The shop includes bright commercial-grade finishes, multiple electrical outlets (120V and 220V with various amp capacities and emergency shut-offs), and water access points, making it ideal for business operations or equipment storage. A large, private yard allows for secure parking of oversized equipment or vehicles. The residence is a charming farmhouse offering almost 1,400 square feet on the main floor plus a finished basement. Comfortable and well-maintained, it provides a peaceful living space surrounded by nature. Additionally, a 1,200 square foot self-contained separate dwelling home on the property with three bedrooms, a full bathroom, and laundry offers flexible use as caretaker accommodations or employee housing. The land itself is a versatile mix of mature trees, open clearings, and riverfront, perfect for gardening, recreation, livestock, or crops. Enjoy fishing, kayaking, or simply relaxing at the water’s edge. With an excellent 12 gpm well, existing services, and AG zoning without restrictive covenants, the property is ready for a variety of uses. Whether for a hobby farm, private retreat, or business venture, this rare offering is set up to support your vision. (id:60626)
Easy List Realty
2521 Panoramic Way
Blind Bay, British Columbia
2521 Panoramic Way. As the name of this street suggests, the views from this home are indeed panoramic, sweeping from the lake and mountains to the valley. This modern custom 4-bed, 3-bath home is light, bright, and very versatile for families and more. Perfectly situated on this 0.32-acre lot, it captures both privacy and morning sun on the east balcony. With many windows, this home doesn’t even need artwork—every window is a wonderful landscape of views! The backyard incorporates something for everyone, with synthetic grass, a real grass area, a garden shed, a gardening area, and a newly fenced yard. There is plenty of all-day sun to enjoy the Shuswap lifestyle. Inside, this house features incredible details like a large walk-in pantry, a coffee bar, and a wine fridge. The oversized garage includes a great additional storage area for smaller toys, and the theatre room is perfect for movie nights. The main bedroom ensuite will make you feel like every day is a spa day, plus it offers direct access to the east balcony—where you can step into the morning sun when you wake up. The main floor features a gas fireplace as well as an outside gas fireplace on the balcony to really enjoy the outdoor living and entertaining areas. This home is a fall-in-love-at-first-sight. Check out the 3D tour and videos. Measurements taken by Matterport. (id:60626)
Fair Realty (Sorrento)
3865 Truswell Road Unit# 505
Kelowna, British Columbia
Stunning top-floor Luxury Penthouse loft at Water's Edge offering over 2,100 sq ft of luxury living with breathtaking views of Mission Creek and steps away from Okanagan Lake. The main level features soaring 23 ft ceilings, floor-to-ceiling windows and a modern kitchen beatifully finished with top of the line appliances including a gas range and plenty of counter and cabinet space. Perfect for cooking and entertaining. The main level includes a spacious bedroom with 9 ft ceilings and an ensuite with heated floors, along with a private den and a large laundry room. Upstairs, the loft-level primary suite includes its own private entrance and showcases a very unique and bright layout with full length windows showcasing the spectacular views. Primary suite also includes a walk-in closet and a spa-inspired 5-piece ensuite. Enjoy outdoor living on two generous decks, perfect for relaxing or entertaining while enjoying the beautiful view of Mission Creek and the Gorgeous Okanagan Valley. Resort-style amenities include an outdoor pool, hot tub, putting green, gym and recreation room with a full kitchen. Enclosed parking stall and secure storage included. Steps to the Greenway Trail, Truswell Park, beaches. Minutes to dining, shopping, and all the best the Lower Mission has to offer. (id:60626)
Century 21 Assurance Realty Ltd
1339 Osler Street
Saskatoon, Saskatchewan
Welcome to 1339 Osler Street, an exceptional home located in one of Saskatoon’s most desirable neighborhoods—Varsity View. Just a one-minute walk from the University of Saskatchewan, this 2,153 sq. ft. infill, built in 2014, blends timeless elegance with modern luxury. The main and second floors feature rich hardwood throughout, complemented by coffered ceilings and a cozy natural gas fireplace on the main level. Upstairs, you’ll find three spacious bedrooms, including a luxurious primary suite with a walk-in closet and a stunning tiled 5-piece ensuite. A bright, south-facing bonus room offers a perfect retreat or home office space, flooded with natural light. The home also boasts a legal 1-bedroom, 1-bathroom basement suite with 9-foot ceilings and in-floor heating—ideal for rental income or extended family. Additional highlights include in-floor heat in the attached garage, a beautiful zero maintenance backyard with a large deck, new fence, and low-maintenance artificial turf. With three rear parking spots—perfect for tenants or U of S students—and potential for a future garage, this home is as functional as it is stylish. Recent 2025 upgrades include a new kitchen backsplash, brand new carpet, and fresh paint throughout. Don’t miss this rare opportunity to own a high-end property in a prime Varsity View location. (id:60626)
Coldwell Banker Signature
Ph521 471 E Broadway
Vancouver, British Columbia
Elevated Mount Pleasant Living with Private Rooftop Terrace. The Saint George by Reliance Properties is a boutique landmark blending modern design with superb livability. This new PH features 2 bedrms, 2 bathrms & a 524 sf rooftop terrace with views of downtown Vancouver & the N/S Mountains. Enjoy interiors with oak millwork, terrazzo finishes, high ceilings, oversized windows & A/C for comfort. The kitchen features Bosch & Blomberg appliances, while the 2 baths feature terrazzo tile & matte-black fixtures. Over 700 sf of outdoor space incl a main-level patio & rooftop terrace with gas, water & privacy planters. The amenities feature a fully equipped lounge on the same 5th floor level. An EV-ready parking stall, storage locker & bike locker are provided. Your elevated urban lifestyle starts here. (id:60626)
Engel & Volkers Vancouver
2606 Kinnerton Crescent
Mississauga, Ontario
Welcome to 2606 Kinnerton Crescent in Sheridan Homelands! Nestled in a quiet, well-established neighbourhood, this classic Shipp-built 3-bedroom side-split combines timeless charm with modern updates, including updated kitchen and washrooms, and smart home systems. Open-concept main floor offers great space for cooking, entertaining, and family living. The ground-level family room opens to a beautiful backyard with in-ground pool for your own private retreat. Inside access to the garage, currently used as a home office and workshop. The property is ideally located in popular West Mississauga with easy and quick access to major highways and public transit, (QEW, Hwy 403, Hwy 407, Mississauga Transitway and Clarkson GO station); short distance to public schools, colleges (UTM - University of Toronto Mississauga), and big box retailers (Costco, Home Depot, Canadian Tire, Bestbuy); and great restaurants. Potential to convert to a duplex with a private entrance. (id:60626)
Royal LePage Signature Realty
43 Summit Pointe Drive
Heritage Pointe, Alberta
Welcome to this beautifully appointed home in one of Heritage Pointe’s most sought after locations - directly backing onto the 18th hole with tranquil pond views. Combining timeless design with modern charm, this property offers a thoughtful layout filled with upscale finishes and inviting spaces.The open concept main floor is designed for both comfort and entertaining. Soaring ceilings, rich hardwood flooring and expansive windows flood the space with natural light. A striking river rock fireplace serves as the living room’s focal point, framed by custom built in shelving for both function and style.The chef inspired kitchen features backlit cabinetry, stainless steel appliances (new refrigerator / gas range) and a classic tile backsplash. Adjacent to the kitchen is a spacious dining area, enhanced by a contemporary light fixture and direct access to an impressive 3 season sunroom - perfect for enjoying all of Calgary’s seasons!Step outside to a large, south facing deck where you can unwind and take in the beautifully landscaped backyard, 18th green and serene pond beyond.Downstairs, the fully finished basement offers a generous rec room, two additional bedrooms and a full bathroom - ideal for guests or family. In floor heating keeps the space warm and comfortable year round.Additional features include two hot water tanks (2018), Central A/C (2018) *Recently Serviced*, Furnace (2018), a BRAND NEW boiler pump and a HEATED GARAGE, ensuring efficiency and comfort throughout the seasons.Just steps away from Launch Pad and the Heritage Pointe Golf Club, pro shop and clubhouse with its highly rated restaurant, this is a rare opportunity to own in an unbeatable setting. (id:60626)
RE/MAX First
32393 Emerald Avenue
Abbotsford, British Columbia
**BEST LOCATION IN WEST ABBOTSFORD** !Builders Alert! Potential Subdivided into 2 lots 80 x100 lot. Build two homes with suites. More Info Check with City of Abbotsford for this possibility. Very nice house 5 beds, 3 baths & nice back yard with 2 bed unauthorized suite downstairs for MORTGAGE HELPER. Close to school and shopping. Notice required for viewing. Close to Mill lake, 7Oaks Mall, schools, and HWY 1 access. (id:60626)
Investa Prime Realty
7089 Bush Drive
Ottawa, Ontario
Welcome to this beautifully maintained Tudor-style home set on a private, tree-lined lot in a peaceful and family-oriented community. Surrounded by mature trees and natural beauty, this property offers a rare sense of privacy and tranquility while still being close to everyday conveniences. Inside, pride of ownership is clear throughout. The main level features spacious principal rooms with rich, dark-stained hardwood flooring and a warm, inviting living area centered around an airtight wood-burning fireplace insert framed with cultured stone. The kitchen is well appointed with stainless steel appliances and plenty of workspace, flowing naturally to a large 14' x 28' deck with a gazebo. Overlooking the heated saltwater inground pool (2016), this outdoor area is perfect for family gatherings and summer entertaining. The upper level is home to a one-of-a-kind primary suite that feels like a private retreat of its own. It includes a spacious living room, a separate den or office, a massive walk-in closet, and an oversized ensuite bathroom. This design provides the perfect sanctuary for busy parents to relax, recharge, or work in peace. Major updates and improvements ensure lasting comfort and efficiency: triple-pane windows throughout (2017-2019), a 200-amp electrical service with EV charger, a full septic replacement including a Waterloo Biofilter system (2016) and new tank (2025), new hot water tank (2025), new insulated garage doors (2025), and insulated basement flooring for added warmth and comfort. The home is also wired for ethernet, offering reliable connectivity for remote work or entertainment. Geothermal heating adds an energy-efficient touch to this well-cared-for property. This home offers the perfect blend of character, function, and privacy in a setting that families will love; spacious, serene, and designed for modern living. (id:60626)
RE/MAX Absolute Realty Inc.
5410 Old Richmond Road
Ottawa, Ontario
Step into this stunning home through a spacious, light-filled foyer and immediately notice the gleaming birch hardwood floors that flow throughout the main level. The large formal dining room is perfect for entertaining, complete with oversized windows that flood the space with natural light.The kitchen features stainless steel appliances, ample cabinetry, and generous storage while you can enjoy casual meals in the charming eat-in sunroom. The main level offers a convenient bedroom and full bathroom. You'll also love the expansive living room, complete with patio doors that open onto a large deck overlooking your spacious, fenced yard featuring an in-ground pool, perfect for summer fun and entertaining. Upstairs, you'll find three additional generous bedrooms and a luxurious main bathroom with a jetted soaker tub and walk-in shower. The primary suite features a walk-in closet and a private ensuite bath. Don't miss the bright and airy bonus loft- ideal for a home office, studio, or playroom! The finished basement offers a cozy wood stove, creating the perfect rec room retreat for chilly winter nights, along with plenty of storage space. Situated on an expansive lot with room to roam, this property also boasts a double car garage for added convenience. This home checks all the boxes-space, style, and functionality-inside and out. (id:60626)
Royal LePage Team Realty
4962 Riverside Drive
Out Of Province_alberta, British Columbia
Custom Mountain Modern Luxury Home in Fairmont Hot Springs This one-of-a-kind masterpiece is the definition of luxury living in the heart of the Rocky Mountains. With panoramic golf course and mountain views, this impeccably crafted home blends timeless elegance with cutting-edge efficiency. Inside, you’ll be welcomed by a bright open-concept layout adorned with gold-accent designer lighting, a custom fireplace mantle, and expansive windows dressed in custom Bali coverings. The space flows seamlessly into the gourmet kitchen, with high-end Bosch appliances, including double ovens and induction cooktop, this is a chef’s dream kitchen. Not to mention the Valentino Empress Quartz countertops & vanities throughout. The primary suite offers tranquility and style, featuring a walk-in closet, spa-inspired ensuite with his-and-hers sinks, all with breathtaking views. A separate guest wing includes two bedrooms, a full bath, and retreat for ultimate privacy. This home is equipped with a 96% efficient Lennox furnace, heat pump, built-in humidifier and air purifier, Honeywell Wi-Fi thermostat, reverse osmosis and water softener, and triple-pane Plygem windows throughout. Enjoy outdoor living on the 330+ sq ft covered deck with Deksmart vinyl flooring, propane BBQ hookup, Allura lap siding and Timberstone accents surrounded by professional landscaping. Transferrable builder warranty. This is not just a home — it’s a lifestyle of effortless elegance. Built by New Dawn Developments (id:60626)
Exp Realty
34 Sapwood Crescent
Brampton, Ontario
Step into modern luxury at 34 Sapwood Crescent, Brampton a beautifully crafted Branthaven Model by Paradise Developments, located in the prestigious Snelgrove Community near Kennedy and Mayfield. Built in 2024, this impressive home offers nearly 2,000 sq ft of bright, open living space with 4 generously sized bedrooms and 2.5 bathrooms the perfect blend of style and functionality for today's families. The striking stone and brick exterior, paired with a welcoming wide porch, creates a warm and elegant first impression. Inside, the open-concept main floor features a chef-inspired kitchen with built-in appliances, upgraded marble countertops, a chic backsplash, and a rough-in gas line ideal for everyday cooking or entertaining guests. Upstairs, you will find two full bathrooms and spacious bedrooms designed for comfort and privacy, along with a rough-in for a second laundry area offering added convenience. Additional highlights include main-floor laundry, upgraded floor tiles, and a manual garage door opener. With quick access to Hwy 410, this home delivers both luxury and practicality. Don't miss the opportunity to make this exceptional home in Parkside Heights your own where contemporary design meets everyday comfort. (id:60626)
RE/MAX Realty Services Inc.
1051 Mia Anne
Lasalle, Ontario
Gorgeous & Spacious, 7yr New Beauty! Tastefully done 5 brm, XL 2sty(just under 3000') 2.5bath Bright roomy foyer & wide open mn flr with 9ft ceilings. Custom XL quartz kit, b-in s/s Appls, com/grade fan & quartz b/splash to ceiling, lrg working island, lap top station, mn flr laundry, walkin day closet, 2pc powder bath, den/5th brm. Designer lights, LED p/lites, prem plumb fixts, all h/wood x-wide plank floors thruout( no carpet), Rad/Top windows & front dr w/side lites, Bold Grande millwork/trim, Cust hwood/glass staircase&tall bright window to upr Kid's lounge/computer Loft, XX-wide hall to 4 great size brms.Super spacious Master:dbl walkins, pampering Ensuite:dbl vanities, cust tile/glass shower & soaker tub. 8' patio dr to ""trex"" vinyl deck, full concrete patio/walk +""matching all 3 sides"" vinyl privacy fence! Basmnt has 6th brm drywalled, r-in bath +more! Stately Stone/Brick/Stucco & detailed accents, XL cover porch,driveway,landscaped & ""always perfect"" Artificial Grass! (id:60626)
Deerbrook Plus Realty Inc
2744 County Rd 42
St. Joachim, Ontario
FULLY EQUIPPED AND TURNKEY READY RESTAURANT (FORMER ST JOACHIM'S DINER) LOCATED ON HIGH TRAFFIC AREA AT THE CORNER OF COUNTY RD 42 AND COUNTY RD 31, WITH 50 PARKING SPOTS. CAPACITY OF 193. IT INCLUDES 2 LARGE APARTMENTS AS CHEF, S QUARTERS, ONE A TWO BEDROOM AND 1 BEDROOM APARTMENT , OFFC SPACE, LOTS OF STORAGE, ETC .... CALL TODAY TO VIEW. (id:60626)
RE/MAX Preferred Realty Ltd. - 585
2744 County Rd 42
St. Joachim, Ontario
LOT SIZE 115.69X 201.30X 155.65X 205.69 PRIME LOCATION TO BUILD A CONDO/MULTIFAMILY BUILDING WITH MAIN FLOOR COMMERCIAL UNITS. THE AREA IS IN HIGH DEMAND FOR SUCH PROPERTY. BUYER TO VERIFY AND BE SATISFIED WITH ZONING, SERVICES WITH THE TOWN. SELLER MAKES NO REPRESENTATION OR WARRANTIES. (id:60626)
RE/MAX Preferred Realty Ltd. - 585
2744 County Rd 42
St. Joachim, Ontario
RESTAURANT PLUS 2 RESIDENTIAL UNITS. OWN YOUR OWN BUSINESS AND LIVE ONSITE. TREMENDOUS OPPORTUNITY FOR SAVVY BUSINESS OWNER, THIS IS A GREAT WAY TO GET AHEAD. THE RESTAURANT SQ FOOTAGE MAY BE REDUCED TO MAKE ROOM FOR 2NDARY BUSINESS: ICE CREAM PARLOR, MINI MARKET, BAKERY .... HIGH TRAFFIC AREA, LOTS OF PARKING, THE GOOD OLD FASHION WAY OF BUILDING WEALTH. (id:60626)
RE/MAX Preferred Realty Ltd. - 585
27 - 3002 Preserve Drive
Oakville, Ontario
Stunning And Well-Maintained 3 Bedroom, 3 Bathroom Freehold Executive Townhome In One Of Oakville's Most Sought After Communities. Enjoy Breathtaking Pond Views From The Front Patio, Home Office/Gym, Living Room, And Bedrooms. Sun-Filled Interior Features A Beautiful Kitchen With High End Stainless Steel Appliances, Granite Counters, Glass Backsplash, Breakfast Bar, Large Walk-In Pantry, And Reverse Osmosis Water Filter. Walk Out To An Oversized Deck With Two Natural Gas Outlets Perfect For Entertaining. Spacious Primary Bedroom Offers Soundproof French Doors, A Walk-In Closet, And A Luxurious Ensuite With Glass Shower. (id:60626)
Sutton Group Realty Systems Inc.
3 Cardiff Drive Nw
Calgary, Alberta
Welcome to 3 Cardiff Drive NW – Rare Inner-City Corner Lot with Park-Side Living and RCG Zoning.Renovated twice, Luxurious detached home on a rare 100-foot-wide elevated corner lot in a quiet cul-de-sac. With parks on both sides, mature trees, this property offers privacy, ample sunlight, and serenity just few minutes from downtown Calgary.The house features 4 bedrooms and 3 custom full bathrooms with natural granite stone and ceramic tiles covering around 2226 sq feet of luxurious livable space.Main floor: 2 bedrooms 2 full bathrooms, open-concept layout, hardwood flooring, and a custom kitchen with natural granite with sit-up island, soft-close cabinetry. SS appliances, The primary suite includes anensuite. All New energy efficient windows as per city guidelines and new blinds, Updated electric panel and sanitary lines. Basement: provides 2 bedrooms and a family area with cabinetry and built-in shelving, dedicated office and study, laundry room and 1 full bathroom with Jack-and-Jill access.Recent $150,000 upgrades: and upkeep include: two low-maintenance composite panel decks, smart home security with Schlage locks and premium video doorbell operable remotely from anywhere, full audio-video camera system with screen for indoor monitoring, energy efficient new air conditioning (Permit approved), upgraded lighting: (includes premium fixed smart, automated interior and exterior lighting, two premium electric fireplaces with realistic flames look, new cooking range, upgraded washroom fittings, TV and bracket, and changed layout and much more, new rich carpet with good pile in basement. Immediate real value & investment potential (subject to city approvals): convert the basement to a legal suite, transform the existing garage into additional main-floor living space with 3rd bedrooms, with ensuite, a sauna and laundry to make this property 3 bedrooms and 3 washroom on main floor (with 2 ensuites and a sauna and build a triple heated garage with storage and professionally designed patio above the garage will place this property next to impossible to find and unlocking its true value forthwith. Above all its Airbnb ready, you don’t need to buy anything for short term rental. The RCG zoned Lot also allows for future multi-home development for sale or rental prospects.Outdoor features: include a professionally landscaped yards getting air and sunlight from every possible directions, decks, fire pit along with newly purchased (very less used) backyard furniture, BBQ, and patio heater and storage shed included.Location highlights: walking distance to Confederation Park, shopping plazas, baseball court, with University of Calgary and SAIT College just minute’s drive away. Central Calgary location offers easy access to downtown, parks, schools, and all city amenities.This turn-key home combines vintage vibe, modern style, smart home technology, outdoor living, and exceptional investment potential — a truly rare opportunity to call it a home. (id:60626)
RE/MAX Real Estate (Mountain View)
208 1342 Johnston Road
White Rock, British Columbia
Monaco by Solterra - Elevated living in White Rock. 13 story concrete fully air conditioned, luxury boutique building located on Johnston Road just South of Thrift Avenue. 2 bedroom plus flex 2.5 bathrooms. Thermador appliances including a 36" fully integrated fridge, wifi enable convection oven, 5 burner gas cooktop and drawer microwave. Kitchens also include a 24" integrated beverage fridge. Stunning custom kitchens made and designed in Italy include single slab quartz backsplash and hood fan cover. Do you love having a large luxurious ensuite bathroom? This home was made for you! Double vanity, heated tile floors, free standing soaker tub, separate water closet and large stand up shower. Move in now! Quick possession possible! (id:60626)
Oakwyn Realty Ltd.
31129 Gardner Avenue
Abbotsford, British Columbia
Located in a highly desired area of West Abbotsford, this beautiful 4-bedroom, 3-bathroom home sits on a spacious 6,000 sq. ft. lot with a fully fenced yard. The main floor features 3 bedrooms and 2 full bathrooms, a bright living area, and a sundeck off the dining room-perfect for relaxing or entertaining. The home also includes a one-bedroom suite, ideal for extended family or rental income. Conveniently situated across from Traditional Middle and High School, and within walking distance to all levels of public schools, Gardner Park, and amenities. Easy access to the highway makes commuting a breeze! Call today for a personal tour. (id:60626)
Royal LePage Global Force Realty
398 Carruthers Avenue
Newmarket, Ontario
Backing onto a beautiful green space with no rear neighbours, this bright 3-bedroom, 3-bath family home offers rare privacy in the sought-after Summerhill Estates community. Enjoy morning coffee and evening sunsets on the deck overlooking mature trees and a tranquil, fenced backyard that feels like a private retreat. The sun-filled, open-concept main floor features hardwood floors, modern lighting, and a freshly painted interior. The renovated kitchen includes stainless steel appliances, a stylish backsplash, and a breakfast area with peaceful views of the yard. Newers include roof, furnace, A/C, windows, front door, and remote garage door. Upstairs you will find a spacious primary suite with a walk-in closet and 4-piece ensuite, along with two additional bright bedrooms offering generous storage space. The finished basement provides a large recreation area and a versatile office nook, ideal for remote work or a kids' play space. Located close to top-rated schools including Clearmeadow PS, Poplar Bank PS, Sir William Mulock SS, and ÉS Norval-Morrisseau, as well as Whipper Billy Watson Park, Seneca Cook Parkette, shopping, transit, and all amenities. Book your private showing today - don't miss out on this fantastic opportunity! (id:60626)
Century 21 Heritage Group Ltd.
703 5788 Gilbert Road
Richmond, British Columbia
SW Corner 3 bedroom 2 bath Home with Over 1000 sqft covered PATIO in Richmond's most iconic building, CASCADE CITY by Landa Global, designed by renowned Rafii Architects & Arno Matis. Bright, open layout with plenty of windows for natural light; A/C, Miele appliance package + engineered hardwood floors throughout. Surrounded by restaurants, shops and services. Richmond Centre, Aberdeen Centre + YVR airport all a short drive away! Easy to get downtown with Canada Line nearby. Amenities incl. exclusive 3,000sf double-height Fitness Centre, Guest Suite, multi-functional Club Lounge, lushly landscaped 25,000sf podium-level outdoor space + much more. 2 Parking & Locker Included! Brand New and Ready to Move-in. Don't miss out - Call for more information! (id:60626)
RE/MAX Crest Realty
6135 Fairway Avenue
Sechelt, British Columbia
This fabulous 4-bed, 4-bath family home offers abundant natural light and an open floor plan. The main floor features an extra-large kitchen, dining areas, and a spacious living area with a wood burning fireplace. The primary bedroom includes a 5-piece bath with a soaker tub for ultimate relaxation. The lower level boasts an in-law suite, rec room, and a hobby area. Situated on a large corner lot with lots of sun, you can relax on one of the covered front or back decks and enjoy mountain or pool views. The property includes a double garage, a heated 19x24 workshop, a 9x12 storage shed, and a built-in vacuum system. The fully fenced yard boasts a saltwater pool and hot tub, perfect for families and guests. This family home is close to the golf course, marina, and Kinnikinnick Park. (id:60626)
Sotheby's International Realty Canada

