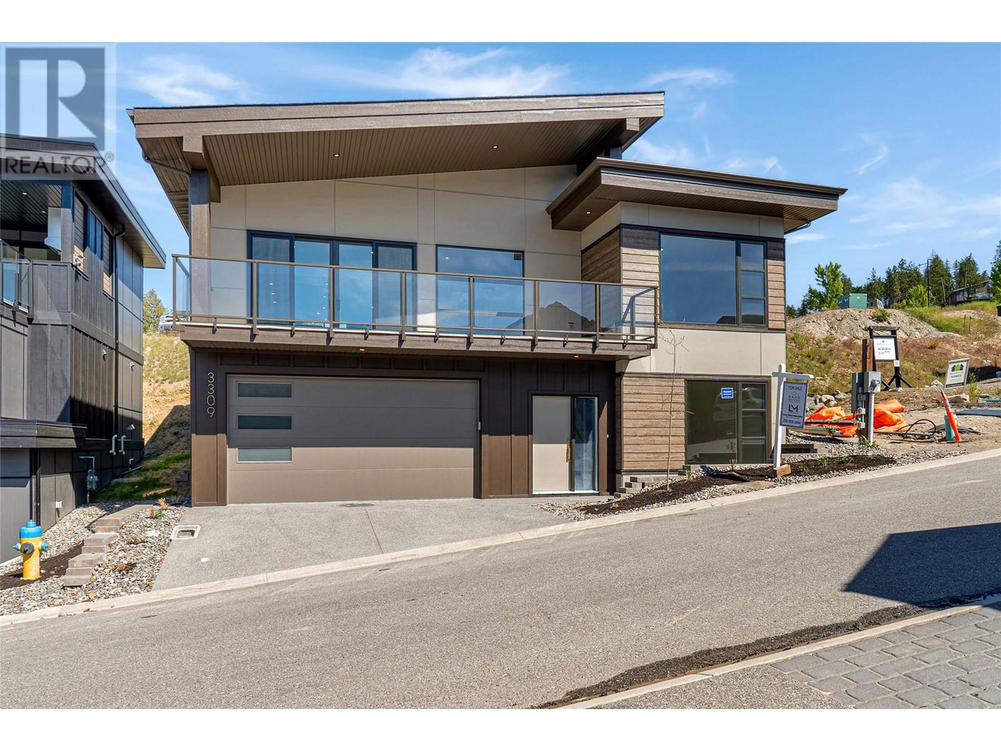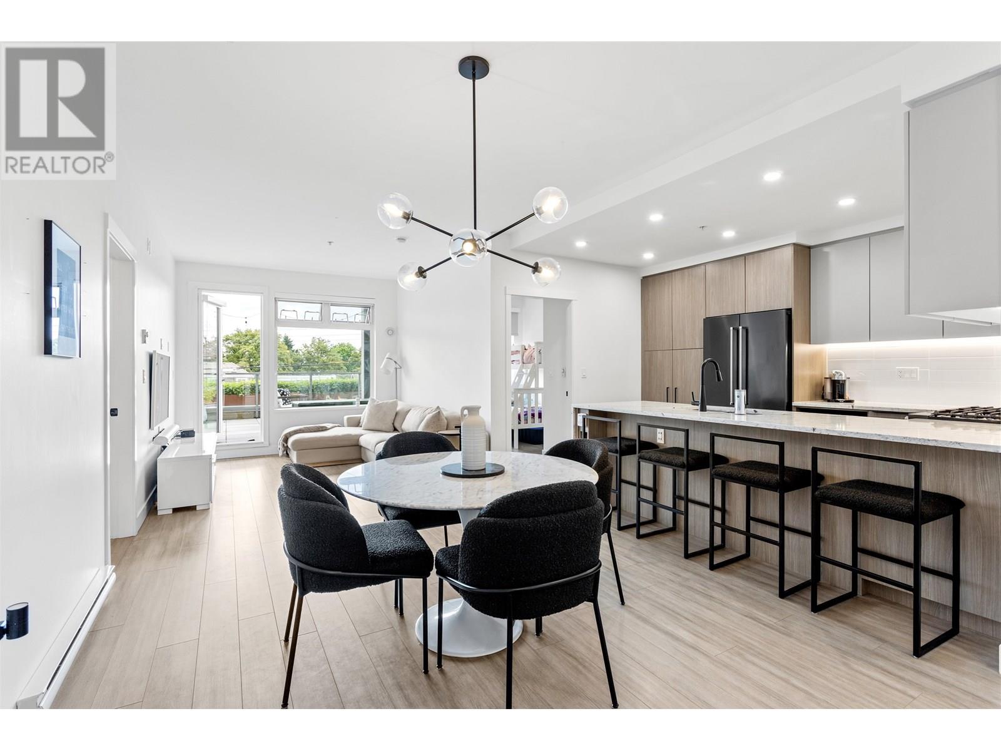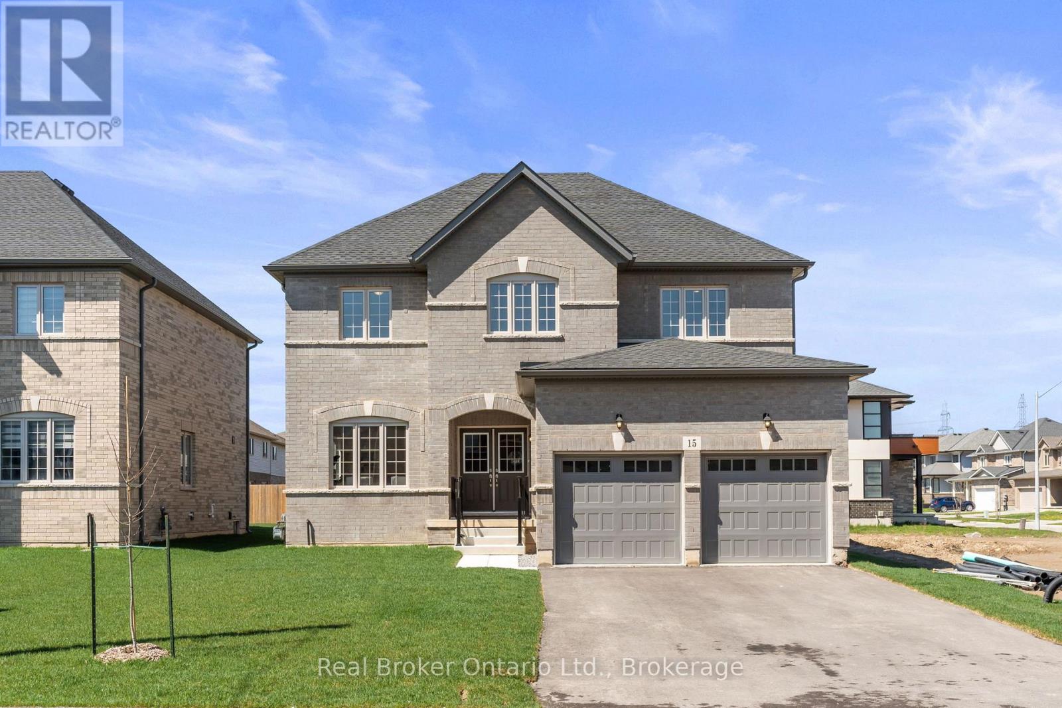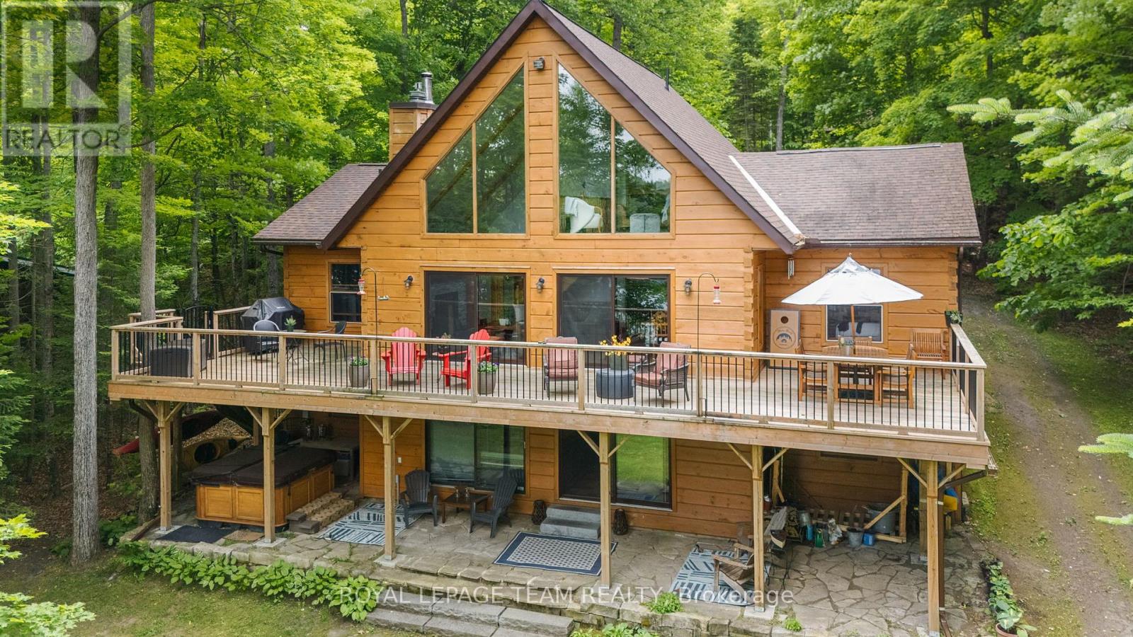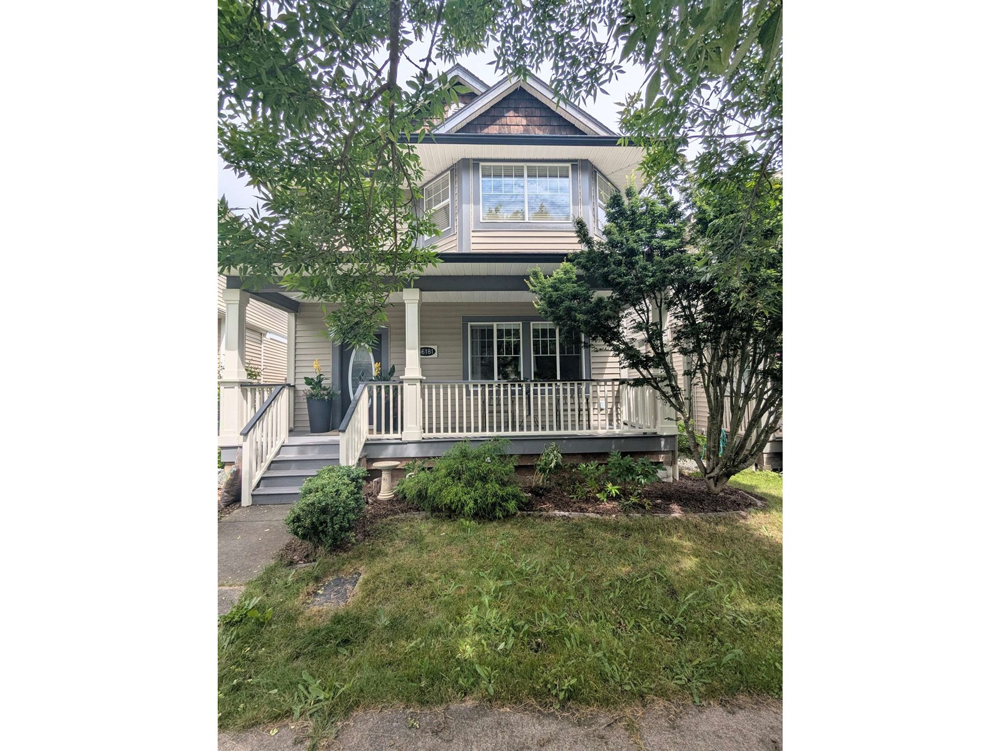3309 Aspen Lane
Kelowna, British Columbia
Welcome to a breathtaking 4 bedroom, 3 bathroom home spanning 2600 sq feet, meticulously crafted by 3rd Generation Homes and priced to sell! Nestled in the picturesque community of McKinley Beach, this residence offers a stunning lake view that will take your breath away. Step inside to discover a seamless blend of modern elegance and functional design. The interiors feature sleek, contemporary finishings that exude sophistication, from the spacious living areas to the gourmet kitchen. Whether you seek a peaceful retreat or a place to entertain, this home caters to all lifestyles. The open-concept layout creates a natural flow between rooms, complemented by abundant natural light that enhances the ambiance throughout. Outside, a serene patio invites you to relax and soak in the beauty of the surrounding landscape. Picture yourself savoring morning coffee on the deck as the sun rises over the tranquil lake waters. Don't let this opportunity slip away to own a piece of paradise in McKinley Beach. With its impeccable design, quiet location, and breathtaking views, this home is a standout. Experience luxury living at its finest in this exquisite property by 3rd Generation Homes. Schedule your private tour today and see why this home is not just a purchase—it's an investment in your lifestyle. Act now and secure this smoking deal before it's gone! (id:60626)
Oakwyn Realty Okanagan
201 2408 Grant Street
Vancouver, British Columbia
Welcome to Ella by Trillium-a boutique 3-year-old building in one of East Van's most sought-after neighborhoods. This 2 bed + den, 2 full bath home features an oversized kitchen with quartz countertops, black-out blinds in both bedrooms, custom California closets throughout, and a bright open layout. The showstopper? A sprawling 422sqft private patio-an entertainer's dream with room for dining, lounging, and hosting summer get-togethers in style. All within minutes of schools, shopping, major traffic routes, and the vibrant culture of Commercial Drive. This is East Van living at its finest. Open House, Sunday, July 13th from 2-4pm. (id:60626)
Royal LePage Elite West
433 Dockside Drive
Kingston, Ontario
Welcome to Riverview Shores from CaraCo, a private enclave of new homes nestled along the shores of the Great Cataraqui River. The Grenadier by CaraCo, a Limited Series home offers 2,000 sq/ft, 3 bedrooms and 2.0 baths. Set on a premium 50ft lot overlooking the water with no rear neighbours. This open-concept design with ceramic tile, hardwood flooring, gas fireplace and 9ft wall height on the main floor. The great room features gas fireplace, the kitchen features quartz countertops, a large centre island, pot lighting, a built-in microwave, and pantry. 3 bedrooms, including a primary bedroom with walk-in closet and a 5-piece ensuite bathroom with tiled shower. Additional highlights include a main floor laundry, a high-efficiency furnace, an HRV system, quartz countertops in all bathrooms, and a basement with 9ft wall height and bathroom rough-in ready for future development. Ideally located in our newest community, Riverview Shores; just steps to brand new neighbourhood park and close to schools, downtown, CFB and all east end amenities. Make this home your own with an included $20,000 Design Centre Bonus! (id:60626)
RE/MAX Rise Executives
2912 Arvida Circle
Mississauga, Ontario
Stunning! Upgraded Top To Bottom With Quality Workmanship And Material. Gleaming Engineered Hardwood Floor Throughout. Pot Lights And Upgraded Chandeliers. Soaring Ceiling In Gourmet Kitchen With Ss Appliances, Granite Counter, Undercabinet Lighting And Custom Backsplash. Bright, Sunfilled Home. Master Retreat With Private Ensuite. Tons Of Storage Space. Large Backyard with Interlock Patio for Summer Entertaining and Family Enjoyment. Convenient Entrance to Drive -Through Garage. GDO. Appliances, Roof, Furnace, Driveway - 2022. Finished Basement With 3Pc Bath And Kitchenette Rough-In. Seller Can Assist In Converting The Basement Into Private In-Law Suite With SeparateEntrance If Buyer Requires. Fantastic Neighborhood And Neighbors. Great Schools. Quiet Family Street Just Minutes Shopping Plazas,Highway, GO, And All Amenities. (id:60626)
RE/MAX Real Estate Centre Inc.
2009-2011 Richter Street
Kelowna, British Columbia
INVESTOR ALERT - HUGE CASHFLOW potential with this bright, clean side-by-side duplex in Kelowna South, which has been beautifully finished throughout. Recent updates including new flooring, kitchens featuring stainless steel appliances + butcher block countertops, bathrooms and separate laundry spaces. With over 3,500 sqft, 10 Bedrooms and 4 full bathrooms, this property is perfect to live in with a huge mortgage helper on the other side, as an investment property or even for a use as a multi generational household! One side features 5 bedrooms and 2 Full Bathrooms while the other offers 5 Bedrooms + Den and 2 Full Bathrooms. Plenty of beautiful outdoor space with backing Mill Creek makes for a private oasis to enjoy your Okanagan summers without the crowds. The location is highly sought after close to beaches, parks, the hospital, Pandosy shopping and Restaurants, and just a short walk to downtown. Property was previously rented for $11,000 per month, this property makes money!! (id:60626)
RE/MAX Kelowna
2914 Palsson Pl
Langford, British Columbia
THE PERFECT FAMILY HOME! UPDATED & WELL MAINTAINED 4 BED + DEN, 3 BATH 2171SF HOME (INCL INLAW SUITE) ON LARGE, PRIVATE, FENCED/GATED & MASTERFULLY LANDSCAPED .17AC/7,532SF LOT. Step thru the front door to the tiled entry. Ascend the stairs to main lvl & be impressed w/the gleaming genuine ash floors & abundance of light thru a profusion of windows. Updated gourmet kitchen w/cherry cabinets, stainless steel appls, quartz counters+island, dual sinks, pantry closet & french door to back deck. Inline dining rm - perfect for family dinners. Spacious living rm w/cozy gas fireplace & stone surround. Updated main 4pc bath & 3 generous bedrooms incl primary w/w-i closet & opulent 3pc ensuite. On the lower lvl, the flexible floor plan can be utilized as a 1-2 bed in-law suite or enjoy as part of the main home w/den/office, laundry, 4pc bath, kitchen, bedroom & family rm opening to the covered patio. DBL garage, extra parking, shed, raised garden beds & a plethora of shrubs & flowers. A must see (id:60626)
RE/MAX Camosun
2757 Heardcreek Trail
London, Ontario
***WALK OUT BASEMENT BACKING ONTO CREEK** HAZELWOOD HOMES proudly presents THE APPLEWOOD - 2441 Sq. Ft. of the highest quality finishes. This 4 bedroom, 3.5 bathroom home to be built on a private premium lot in the desirable community of Fox Field North. Base price includes hardwood flooring on the main floor, ceramic tile in all wet areas, Quartz countertops in the kitchen, central air conditioning, stain grade poplar staircase with wrought iron spindles, 9ft ceilings on the main floor, 60" electric linear fireplace, ceramic tile shower with custom glass enclosure and much more. When building with Hazelwood Homes, luxury comes standard! Finished basement available at an additional cost. Located close to all amenities including shopping, great schools, playgrounds, University of Western Ontario and London Health Sciences Centre. More plans and lots available. Photos are from previous model for illustrative purposes and may show upgraded items. (id:60626)
Century 21 First Canadian Corp
104 Oak Avenue
Paris, Ontario
QUICK CLOSING AVAILABLE! MOVE IN 60 DAYS! Here's your chance to secure a stunning new home, already under construction by renowned local builder Pinevest Homes—celebrated for their exceptional craftsmanship, upscale finishes, and hands-on attention to every stage of the build. This 4-bedroom, 3.5-bath home is thoughtfully designed for real life, with high-end features already baked into the plan. The open-concept main floor blends kitchen, dining, and living into one airy, inviting space—ideal for hosting or unwinding. A main floor office adds a practical touch, perfect for remote work or homework zones. Upstairs, the primary suite is your personal retreat, complete with a spacious walk-in closet and spa-inspired ensuite. Three additional bedrooms and second-floor laundry bring functionality and comfort for busy family life. The covered rear porch invites you to enjoy morning coffee or evening drinks in any weather. For those needing more space, the basement can be finished to include a large rec room, an extra bedroom, and a full bathroom—perfect for guests, teens, or extended family. Best of all, you’ll still have the opportunity to customize interior selections with Pinevest’s in-house designer and bring your style to life—without the wait of a full build. Located just minutes from shopping, groceries, restaurants, fitness options, and offering quick access to Cambridge, KW, and Hwy 401, this location is as convenient as it is desirable. Don't miss your chance to move into a custom-quality home this fall! (id:60626)
RE/MAX Twin City Realty Inc
15 Venture Way
Thorold, Ontario
This is a brand new, never-lived-in two-story home that exhibits a modern architectural style with a touch of traditional charm, evident from its symmetrical facade and the use of classic light-colored brickwork. The residence features a spacious interior with 4 beds and 4 baths, accommodating a comfortable and private living experience for a family. The main level of the house boasts an open floor plan that includes a generously sized living area with light wood flooring and large windows that bathe the space in natural light. The seamless flow into the dining area and kitchen makes it ideal for entertaining and family gatherings. The kitchen is upgraded with contemporary dark wood cabinetry, a central island with a breakfast bar, and elegant upgraded countertops. Throughout the house, the luxurious third upgrade tile provides a consistent and sophisticated flooring choice that enhances the modern aesthetic. The upper level contains the bedrooms, offering personal retreats with ample closet space and windows that provide plenty of natural light. The bathrooms are designed with a sleek modern aesthetic, featuring dark wood vanities, white countertops, and the same high-quality tile flooring. One of the unique features of this home is the separate entrance to the basement, which offers potential for a private suite or an entertainment area, adding versatility to the living space. Outside, the property includes a double garage with a rough-in EV charger installed, and a substantial backyard with a lawn area, perfect for outdoor activities or future landscaping endeavors. The separate basement entrance is also accessible from the backyard, reinforcing its potential as an independent living area. This home is ideal for those seeking a blend of modern design, spacious living, and practical features, including energy-efficient additions and luxurious upgrades, in a brand new residential setting. (id:60626)
Real Broker Ontario Ltd.
39b, 26553 Highway 11
Rural Red Deer County, Alberta
Stunning, one-of-a-kind acreage just two minutes East of Red Deer! Sitting on just over 3 acres, this 3400 + Sq FT is sure to wow you; boasting 6 bedrooms, 4 bathrooms, a main floor office, oversized heated double attached garage PLUS a heated 22x22 workshop and a 16x20 garden shed. Upon entering the home, you are greeted by a large entryway and mudroom just off of the garage. The set up is perfect for a family including a large pantry/storage for additional appliances and groceries. Off of the foyer is a bright and spacious great room with West facing windows and a brick gas fireplace as well as the perfect office space with built-in bookshelves! This property has seen MANY updates and renovations over recent years with the showstopper being the incredible kitchen which features custom cabinets, an oversized double island with quartz countertops, shiplap ceiling, stainless steel appliances (double ovens & a gas cooktop!), a coffee nook with a beverage fridge; all of which is open to the extra den space which could be used however your heart desires. the beautiful oversized living room which is accompanied by a gas fireplace and charming kids nook! This home is truly the entertainer’s dream with another wide-open family room for hosting right off of the kitchen complete with a reading book and fun crawl space for the kids. The multiple access points to the yard make it the ultimate place to host. Upstairs you will discover four fantastic sized bedrooms including the primary suite which offers a walk-in closet plus double closets and a 4pc ensuite. The three additional bedrooms share the updated bathroom with a double vanity, additional storage space and the conveniently located laundry! The developed basement offers another functional space including a large family room, two great size bedrooms and a 3pc bathroom with in-floor heat. The big ticket items have been taken care of for you here ~ windows (approx 2005), furnaces (2021), shingles (2021), well(2020 - 100 ft), septic (2005 & pump 2020) plus extra features like an invisible fence for your furry friends, built-in speaker system, water softener & more. This property is the epitome of privacy yet offers the quick convenience of being so close to town & directly across the street from the Balmoral Community Hall, ball diamonds, playground and basketball court. The kids will love to explore and enjoy the yard ~ endless locations to unwind after a long day and spots to enjoy the sunrise & sunset. If peace, tranquility and space is something you are looking for, this might just be the perfect place for you! (id:60626)
Century 21 Maximum
512 Elsie Lane
Greater Madawaska, Ontario
Ever dreamed of owning a cottage or living in modern rustic luxury? This stunning six-bedroom Confederation log home offers just that. Set on a quiet bay overlooking the serene waters of Black Donald Lake, the home is filled with natural light, warmth, and style. Spacious enough for grandparents hoping to host the entire family, ideal for multiple families looking to co-own a luxurious retreat, or perfect for young urban professionals seeking a peaceful escape from the city this property offers flexibility for a variety of lifestyles. The bungaloft design features pine floors, soaring vaulted ceilings, expansive windows, and tastefully updated kitchen and bathrooms. A propane fireplace and woodstove add to the ambiance. Outside, enjoy a gentle walk down to the firepit and lake, where six final steps lead to a large floating dock the perfect spot to unwind, take in the sunset, or sip a drink at the water's edge. (id:60626)
Royal LePage Team Realty
36181 S Auguston Parkway
Abbotsford, British Columbia
"AUGUSTON" Gorgeous 2 storey with fully finished "walk out" basement (hard to find). Stunning open kitchen with lots of windows overlooking beautiful back yard, huge island with breakfast bar, stainless steel appliances, quartz countertops, 9 foot ceilings, crown molding, living room with gas fireplace, 2 pc bath. Upstairs you have 3 bedrooms, primary has huge bay windows, walk in closet, 3 pc ensuite, laundry, 4 pc bath. Downstairs has huge family room, wet bar, bedroom, 3 pc bath, 10 x 10 covered back deck with gas hook up, patio. Double garage with extra parking. Large covered front porch. Great area. Award-winning school. Park and trails. (id:60626)
One Percent Realty Ltd.

