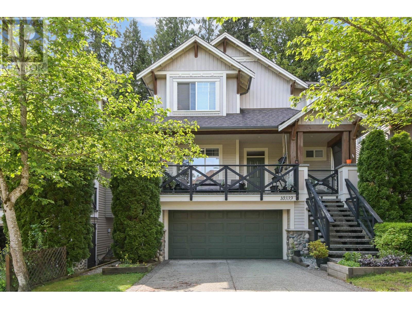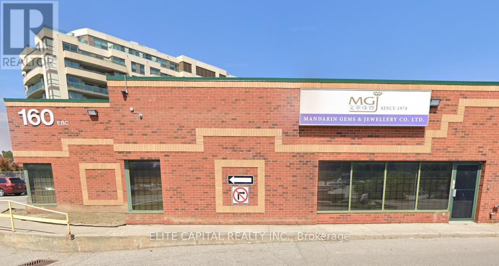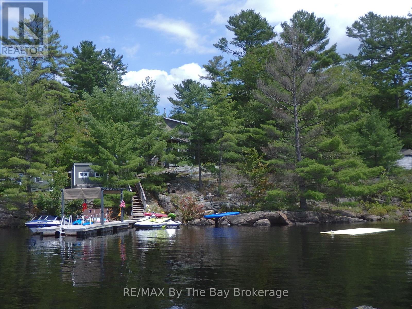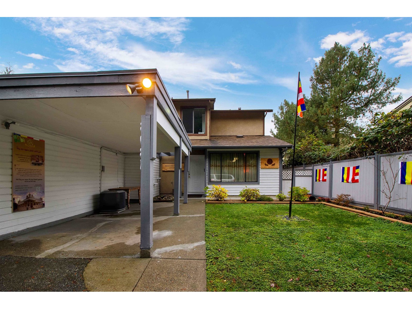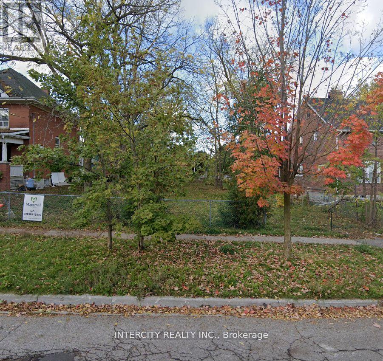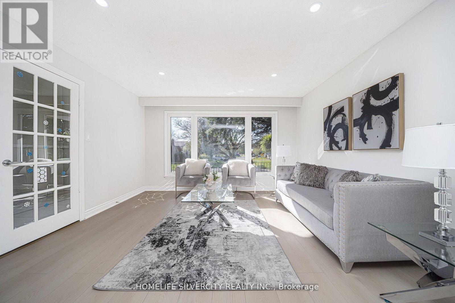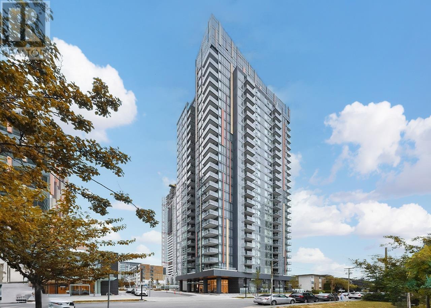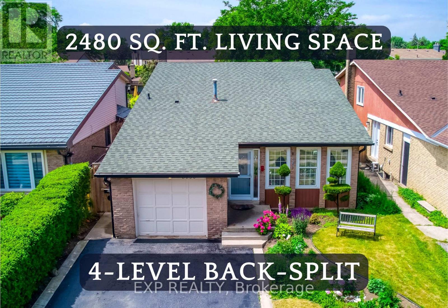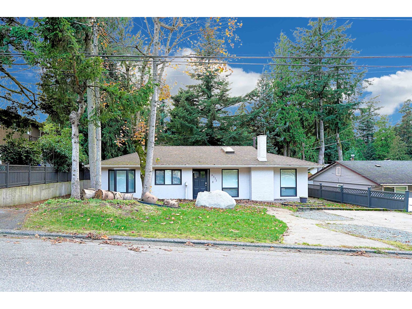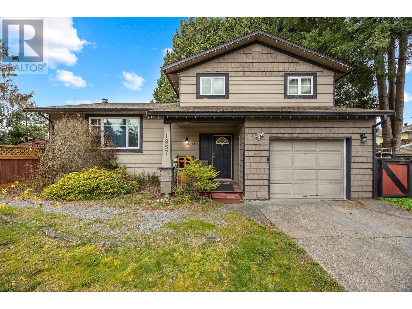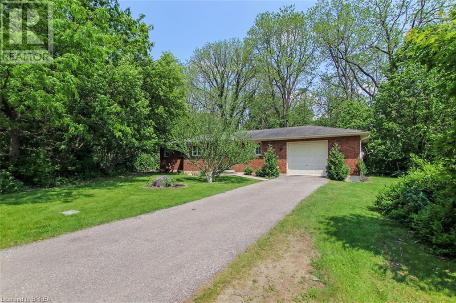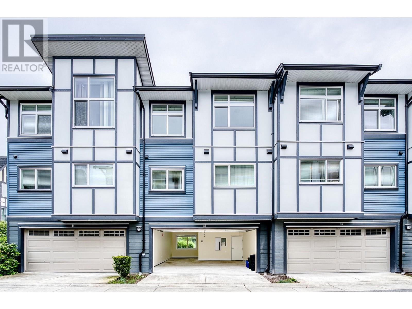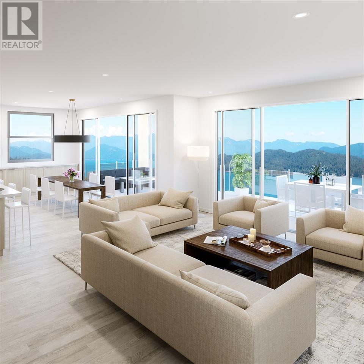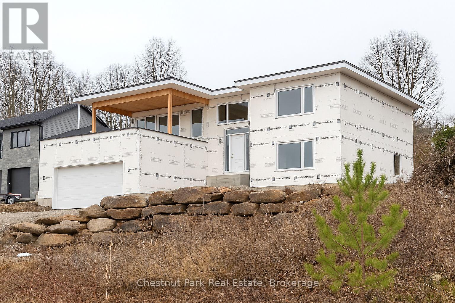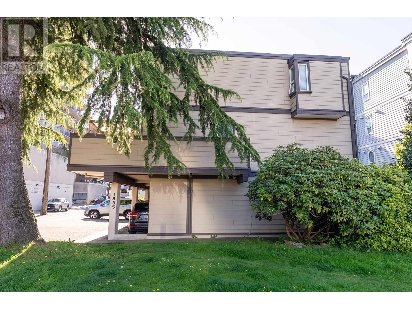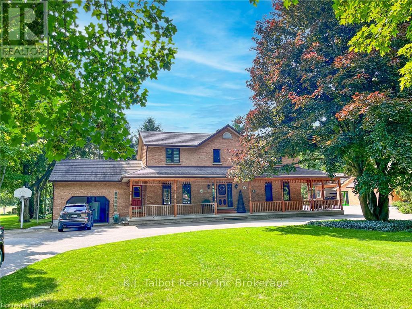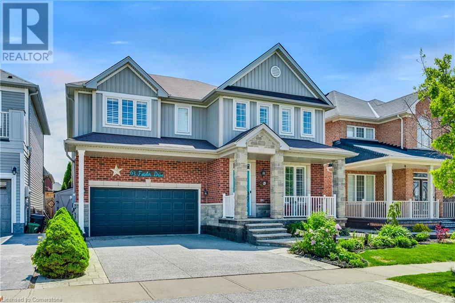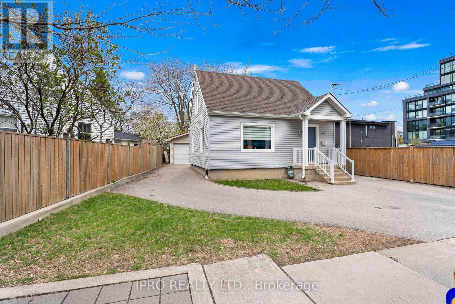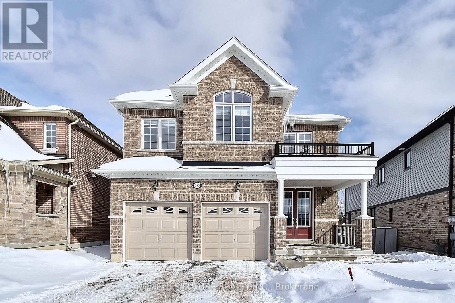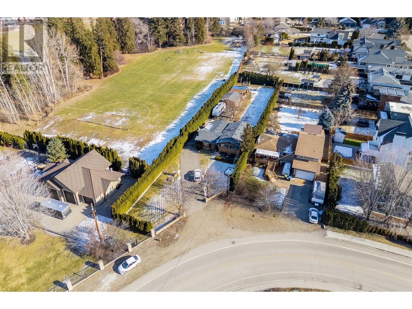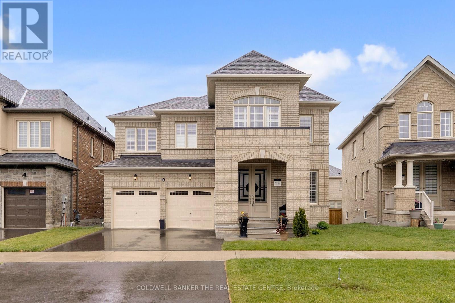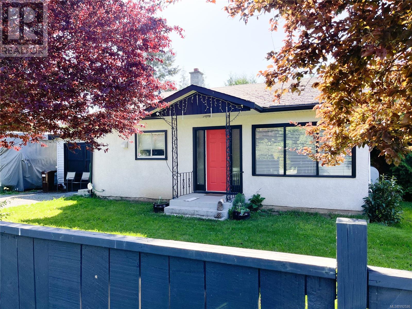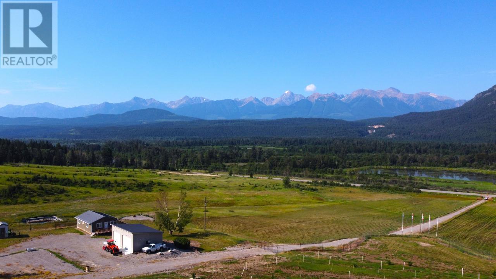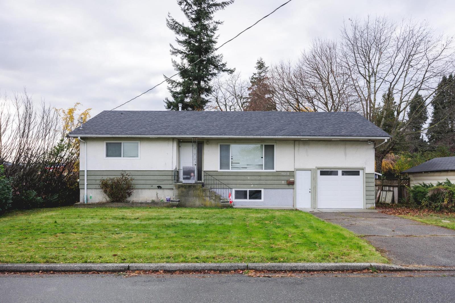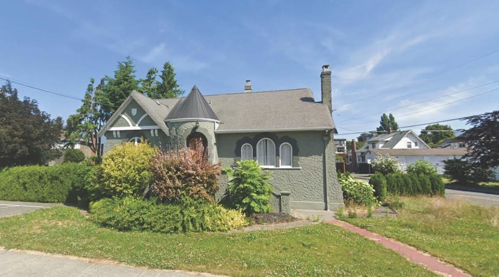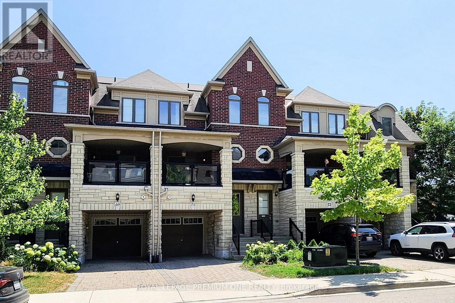10339 243 Street
Maple Ridge, British Columbia
If you like peace and quiet then welcome to The Woods at Robertson Grove! This 3-bedroom home greets you with a spacious front deck-perfect for your BBQ and patio furniture. Step inside and enjoy the den off the entry followed by an open-concept layout featuring a large chef's kitchen, stainless steel appliances, pantry, great room with fireplace for those cozy evenings. Walk out from the living room to the large back yard that backs on to green space. Upstairs offers 3 generous bedrooms, including a vaulted-ceiling primary with a 5-piece ensuite and walk-in closet. Unfinished basement is ready for your ideas-roughed in for a bathroom, bedroom, and rec room. Double garage with workspace & 220V power. Park 2 more out front. Also comes with heat-pump & bltin-vac. Call to see it. (id:60626)
Royal LePage - Wolstencroft
32 - 160 East Beaver Creek Road
Richmond Hill, Ontario
Prime Beaver Creek Location. Excellent Above Ground Exposure With Direct Signage Offers High Visibility And Traffic. Approx.1590 Sq Ft Unit Comes With A Total Of 6 Rooms (1 Large Retail Area, 2 Offices, Two Washrooms) + A Small Kitchen. Ample Parking Space. It Can Be Used For Various Business Purposes. Currently Used as a Jewelry Retail Business with Custom Millwork Display Cases and High Security Measures. Easy Access To Hwy 7, 404, 407, Surrounded By Restaurant, Hotel, Banks. Great Opportunity To Own This Commercial Multi-Use Unit. ***Management Fee Is $501.56/Month As Of March 2025 Including HST. (id:60626)
Elite Capital Realty Inc.
43b Hansens Road
Georgian Bay, Ontario
Indulge in excellent swimming in calm waters from a deep-water dock at this Gibson Lake road-access, four season home/retreat. Situated on a 0.37-acre property, you'll encounter the quintessential Canadian Shield scenery with gently sloping rocks and picturesque windswept pines. Unwind on the dock, in the sunroom at sunset, or in your own private sauna. This meticulously maintained two-story home, constructed in 2009, offers ample space for the entire family with four spacious bedrooms. The open-concept kitchen, dining, and living area is perfect for hosting gatherings. Bask in the sunlight and enjoy the natural light streaming in through large windows and a balcony off the studio bedroom. Plenty of storage with multiple closets, including 2 linen closets, and additional storage available in the partially finished basement/workshop and a shed. An energy efficient electric heat pump provides heating and cooling, while R52 insulation in the ceilings and R31 insulation in the walls helps to keep costs down. This property comes fully furnished. (id:60626)
RE/MAX By The Bay Brokerage
6937 134a Street
Surrey, British Columbia
This excellent semi-detached 3 bedroom, 2 bath, two level house is on a huge 6000+ sq.ft lot and is a great alternative to a townhouse with no rules or maintenance fees, & you own the land. Spacious living & dining rooms, 2 piece bath & laundry, a cozy family room with fireplace off the kitchen & sliding doors to a nice big patio & one of the BIGGEST YARDS of this style of home. Three good size bedrooms upstairs, master with big walk in closet. There is a separate tree lined driveway leading to parking which can accommodate 4 cars plus carport. (id:60626)
Century 21 Coastal Realty Ltd.
3354 Bristol Drive
Burlington, Ontario
Located in the sought-after Palmer community, this beautifully updated 3+1 bedroom raised bungalow is an entertainers dream. With approximately 2,200 sq ft of finished living space and thousands invested in professional landscaping, the backyard oasis features a saltwater pool and a custom-built Tiki Hut with a fully equipped outdoor kitchen - complete with a gas BBQ, gas stovetop, fridge, built-in storage, and multiple seating areas designed for relaxation and entertaining. Inside, you're welcomed into a bright and spacious living and dining area, alongside a sun-filled eat-in kitchen with walkout to a private side deck that leads seamlessly to the backyard retreat. The fully finished lower level includes a fourth bedroom, a large recreation room with a cozy wood-burning fireplace, a bar, and a 3-piece bathroom - perfect for guests or extended family. Ideally located just steps to elementary schools, parks, shopping, and transit, this exceptional home offers the perfect blend of comfort, style, and outdoor luxury living. (id:60626)
RE/MAX Escarpment Realty Inc.
11 Redtail Crescent
Hamilton, Ontario
Stunning 3+2 Bedroom, 4 washrooms Detached Home With Finished Basement Apartment At Rymal/Upper Paradise. This House Features Stamped Concrete Entrance Stairs With Unique Stained Concrete Balusters, Open Concept, Lots Of Windows And Lights, Oak Staircase, Central Vacuum, Double Garage With Brand New Garage Door And Automatic Opener, Freshly Painted, Parking For Four Cars In Driveway, Main Floor Laundry, Three (3) Bedrooms All With Closet Organizers, Master Bedroom With Fireplace And 5 Piece Ensuite Including Jacuzzi/Double Sink/Glass Shower, Etc. In between is a beautiful family room where you can relax and entertain your family. There is no Retrofit status of the basement apartment. (id:60626)
Homelife/miracle Realty Ltd
39 Roseview Avenue
Richmond Hill, Ontario
** The Perfect Location ** Whether You Are A Builder Looking For Your Next Project Or A Homeowner Looking To Build Your Dream Home. Prime Serviced Lot, Building Permit & Drawings Available. Situated In A Thriving Community. Walking Distance To All Amenities. Development Charges In Addition. (id:60626)
Intercity Realty Inc.
501 - 80 Cumberland Street
Toronto, Ontario
An exceptionally rare two-storey loft opportunity awaits in the prestigious heart of Yorkville, where urban sophistication meets residential tranquility in this remarkable two-storey, south-facing loft. Exuding the feel of a private home while offering the vibrant convenience of downtown living, this distinctive residence spans approximately 1,100 square feet of intelligently designed space. Soaring 17-foot ceilings amplify the sense of openness, creating a dramatic and airy ambiance that's both striking and inviting. Sunlight pours in through expansive windows, filling the interior with natural warmth and enhancing the contemporary yet cozy atmosphere. Step out onto not one, but two private south-facing balconies and enjoy stunning panoramic views over the lively intersections of Cumberland and Bay Streets an ideal backdrop for your morning coffee, quiet reading, or evening cocktails under the city lights. Perfectly positioned mere steps from Bay Subway Station, this enviable address places you at the doorstep of Torontos finest offerings: acclaimed restaurants, luxury boutiques, world-class shopping, renowned cultural institutions, and a dynamic nightlife scene all within easy walking distance. Adding significant value to this already remarkable home are rare amenities for the neighborhood, including a highly coveted parking space and an exclusive-use locker measuring approximately 50 square feet, providing practical storage solutions in a city where such features are truly a luxury. This exceptional loft is more than just a home, it's a lifestyle statement in one of Torontos most desirable and prestigious enclaves. Don't miss the chance to make it yours. (id:60626)
Royal LePage Your Community Realty
71 Massey Street
Brampton, Ontario
****Attention Investors & Extended Families****This incredible opportunity at 71 Massey St, Brampton offers a upgraded 5-level detached backsplit on a premium 59.56 x 115 ft lot, featuring 3 Separate Entrances and 6-Car parking perfect for multi-generational living or high-yield rental income. The property boasts a "" LEGAL BASEMENT APARTMENT"" with 3 bedrooms, 2 full washrooms, a Private Entrance, and Separate Laundry, currently rented at $2,500/month + utilities - ideal for immediate cash flow. With 2,241 sq ft above grade plus an additional 1,348 sq ft in the finished basement, enjoy nearly 3,589 sq ft of total living space designed for comfort and functionality. The main level includes 5 spacious bedrooms, 3 full baths, an open concept living/dining area, and its own laundry, making it ideal for large or extended families. Major upgrades completed in April 2025 with over $50K invested, including washrooms, new stairs, flooring, and fresh paint. This home comes with ""No Rental Items "" Furnace, A/C, and hot water tank are fully owned, ensuring low ongoing costs. A "" Rare Third Entrance"" adds future potential for additional income or enhanced multi- family flexibility. Located just a 2-minute walk to Massey Street Public School, Daycare, and public transit a truly unbeatable, family-friendly location in Brampton's sought-after Central Park community. Whether you're an investor or looking for a spacious home to accommodate your extended family, this turn-key property delivers space, income, and value. (id:60626)
Homelife Silvercity Realty Inc.
501 6398 Silver Avenue
Burnaby, British Columbia
Welcome to the Sun Tower by Belford. Prime Location in the heart of Burnaby. Walking distance to skytrain station, Metrotown shopping mall, Crystal mall, restaurants, and entertainment. Everything you need for your daily life is at an arm length. This unit features Elegance and refinement in modern style w/quartz countertops kitchen, high end Bosch appliances, air conditioning, in-suite laundry and more. Close to 24000 of Solaris Club, including indoor swimming pool, hot tub, badminton court, golf simulator, fitness centre, party room. School catchment : Maywood Elementary, Burnaby South Secondary. Book your private showing today. Open House Aug 3 (Sun) at 2-4 pm (id:60626)
RE/MAX City Realty
6330 Lorca Crescent
Mississauga, Ontario
Pride of ownership of this 4 level backsplit which includes a very bright lower level apartment with up to 2 bedrooms and a separate entrance that will help you qualify for a mortgage with a potential rent of $2000. As you walk in, you will be greeted by a wide entrance, bright living room, dining room and an eat-in kitchen. Walk up to three well-lit bedrooms and a 4 piece washroom. Walking down from the main level, you will find a family room with a large window and a wood-burning fireplace, a bedroom with a large window, washroom, laundry and a walk-up to the backyard and front yard. The basement boasts a kitchen, common room, bedroom/office and a 3 piece washroom including a finished closet/storage room. The property accommodates lots of parking, 4 to 5 on the driveway and a 1 car garage. Bus stop and nearest public school are within 150 metres. This home is located close to many amenities including walking distance to a Meadowvale Town Centre, FreshCo plaza, schools (Settler's Green PS, St. Elizabeth Seton PS, Meadowvale SS, Plowman's Public School, Bright Scholar's & Pre-school Montessori and Hakuna Matat Child Care Centre), linked parks including lake Aquitaine, lake Wabukayne and Windwood Park and recently renovated Meadowvale Community Centre offering swimming/fitness centre, arena and a library. In proximity to the Meadowvale Theatre and tennis courts. Recent updates include the roof 8 to 10 years ago, furnace 4 to 5 years ago and the garage door. The sun fills the home all throughout the day. Seize the opportunity to move into this cozy and practical home. (id:60626)
Exp Realty
8577 Terrace Drive
Delta, British Columbia
SUBDIVIDABLE LOT with a charming 3-bedroom, 2-bath home located in a quiet North Delta neighborhood with convenient access to major routes. Recent updates include a brand-new bathroom, fresh paint, modern lighting, new blinds, and low-maintenance turf in the front yard. The home features 3 skylights, a bay window in the master bedroom, and an updated kitchen with French doors that open onto a spacious 400 sqft patio and a southwest-facing backyard with new fencing. A newly paved asphalt driveway provides ample space for Boat/RV parking. Close to schools, parks, and scenic trails. Check with the City of Delta for potential development opportunities. Book your showing today! OPEN HOUSE 3rd Aug Sun 2:00pm - 4:00pm (id:60626)
Royal LePage Global Force Realty
1857 Warwick Avenue
Port Coquitlam, British Columbia
Charming Corner Lot Home with a Three-Level Split Design. Situated in a peaceful cul-de-sac in Port Coquitlam. With a thoughtfully designed three-level split layout, this property provides both comfort and functionality in a highly convenient location. This home is ideally positioned for easy access to Coquitlam Centre, Lougheed Highway, and both Highway Seven and Highway One, making commuting and daily errands effortless. Residents will also enjoy the proximity to parks, schools, shopping, and various amenities, ensuring a well-rounded lifestyle. For families, the property falls within the catchment of excellent schools, including École Mary Hill Elementary, École Pitt River Middle School and École Riverside Secondary School. Don´t miss out on making this charming property yours! (id:60626)
Lehomes Realty Premier
471 Macdonald Ave
Sault Ste Marie, Ontario
Welcome to luxury living in this magnificent home located in the heart of the city on a private 0.6 acre lot. Meticulously crafted by Freiburger Builders and featuring quality modern finishes throughout the expansive 3661 square feet seamlessly integrates living spaces ideal for relaxation and entertaining alike. On the upper level there are five spacious bedrooms, 3 stylish baths and an office. The spacious master suite is sure to please with 3 closets, en-suite and a fantastic balcony overlooking the city. The large modern kitchen boasts high grade ample cabinetry, quartz countertops and ample counter space for culinary enthusiasts. It is open concept to the living room with a gas fireplace. The family room is the entertainment hub, featuring a pool table, large sitting area to watch the game and convenient access to covered patio. The main floor also features a bright formal dining room, 2 elegant powder rooms and a convenient laundry room. Gas forced air, central air and 2 heat pump/ac units and in-floor heating keep this home comfortable year round. Outdoors there are meticulously landscaped grounds, hot tub, and bocce court. Adding to the allure, there's income generating solar panels which contribute to the home's financial independence with $8282 income 2024. A complete list of extensive amenities and features available. Pool has been removed. New back deck and re-landscaping will be completed August, 2025. (id:60626)
RE/MAX Sault Ste. Marie Realty Inc.
80 Race Street
Paris, Ontario
An absolutely stunning location for this bungalow on a maturely treed lot with frontage along the Grand River. The lot is approximately 7.037 acres (according to geowarehouse) in the Town of Paris at the end of a dead end street surrounded by executive homes. The property is zoned Natural Heritage and s-R2 with a portion designated neighbourhoods in the official plan. A completely private location adjacent to Bean Park and a view of the river create your own personal oasis. The open concept home boasts a large living room area with cathedral ceilings and loads of windows for a view that is country like with all the conveniences of being right in town. Lots of cabinetry in the kitchen and an eating area that overlooks the backyard compliment of open concept area. Two bedrooms and the main floor laundry/utility room complete the main floor plan. A rare opportunity that seldom comes available. (id:60626)
Coldwell Banker Homefront Realty
3948 Campbell Street N
London South, Ontario
Welcome to Forest Homes 2,528 sq ft Model Home of premium living space in the sought-after Heathwoods community. Come in and be greeted by a spacious and light-filled foyer that seamlessly flows into the open-concept living area. At the heart of the home is the luxurious kitchen, where custom cabinetry meets premium quartz countertops. The large central island, complete with a breakfast bar, is perfect for both entertaining and casual meals. Adjacent to the kitchen is the expansive family room, bathed in natural light as well as the dining room with a convenient patio slider, leading out to the covered back deck. Upstairs, you'll find four generously sized bedrooms, accompanied by two well-appointed bathrooms. A Jack & Jill style bathroom connects two of the bedrooms, adding a functional and stylish touch. The primary suite is a true sanctuary, featuring a spacious walk-in closet and a luxurious 6-piece ensuite. Here, indulge in a beautifully tiled shower with a glass enclosure, a large bath, double sinks, and elegant quartz countertops.The upper level also includes the added convenience of an in-house laundry room. Outside, the stamped paver stone driveway leads to a double car garage with direct access to the home.This property blends modern design with thoughtful details, creating the perfect space to call home. Make it yours today! (id:60626)
Thrive Realty Group Inc.
85 9680 Alexandra Road
Richmond, British Columbia
Experience unparalleled luxury in this newly renovated, air-conditioned south-facing 3-bedroom townhouse in a prime central location. Featuring brand-new hardwood floors, fresh paint, and a deep clean throughout, this stylish home is move-in ready. The open-concept layout offers soaring ceilings, expansive windows, a sunlit living room, spacious dining area, and a chef´s kitchen with a new high-performance exhaust fan, new dishwasher, and generous island. Upstairs includes three cozy bedrooms, two luxurious bathrooms, and a new washer and dryer. Enjoy your private yard and patio-ideal for BBQs and gardening. Conveniently located near top schools, Central at Garden City, Lansdowne Mall, and steps to transit. Contact for private showing. Open House July 26,27 at 2-4 pm. (id:60626)
RE/MAX Crest Realty
23005 Apple Grove
Maple Ridge, British Columbia
Welcome to 23005 Apple Grove, a beautifully renovated 3-level split home in the heart of Maple Ridge. This stunning residence offers a perfect blend of modern luxury & comfortable living, ideal for families or those who love to entertain. This home features a thoughtfully designed 3-level split layout, providing plenty of space and privacy. The bright, white shaker cabinet kitchen is a chef´s dream, complete with quartz countertops, a large entertainer's island, & modern stainless steel appliances. The generously sized primary bedroom is your private retreat, boasting a spa-like ensuite that invites relaxation. Situated on a 6,600 sq/ft lot, the backyard offers ample space for outdoor entertaining, or gardening. Located in a desirable neighbourhood in a cul-de-sac, close to all amenities. (id:60626)
Oakwyn Realty Ltd.
5201 464 Eaglecrest Drive
Gibsons, British Columbia
Single-level living at its finest! Take the elevator to your floor that's shared between few neighbors & walk into an open floorplan with views of the Howe Sound/North Shore Mountains enjoyable from your large outdoor decks. This unit is a re-sale & one of the best priced available units in the development, especially being the only one of its kind left in the building. W/ almost no shared wall with your neighbor & noise reducing construction in mind, you feel like you are in your own detached home. Bonus-you are just a short walk to all what Lower Gibsons has to offer. Every detail has been carefully considered to achieve new heights for design on the Sunshine Coast. (id:60626)
RE/MAX City Realty
68 Salzburg Place
Halifax, Nova Scotia
Executive Home in Prestigious Mount Royal Subdivision Over 5,000 Sq Ft of Living Space! Located on a quiet cul-de-sac in the sought-after Mount Royal subdivision, this beautifully upgraded executive single-family home offers the perfect blend of luxury, comfort, and function. With over 5,000 sq ft of living space, this residence is ideal for families and entertainers alike. The main floor features a formal living room and dining room, complemented by a stunning, fully updated kitchen with quartz countertops, smart appliances, a garburator, a walk-in pantry, and an oversized island with seating. The adjacent dining area and spacious family room create a seamless flow for everyday living. A stylish powder room completes this level. The expansive primary suite includes a walk-in closet plus an additional bank of closets, and a luxurious ensuite with double sinks, a stand-up shower, and a corner soaker tub. Plus 3 other generously sized bedroomseach with its own walk-in closet. The main bathroom conveniently shares space with the laundry room. The fully finished lower level boasts a large rec room, theater room, wet bar, and a full bathperfect for family fun and entertaining. Outside, you will enjoy the landscaped yard and the kids will stay busy for hours playing on their personal playground. The double attached garage adds convenience and extra storage space. There has been recent upgrades throughout the home offering modern appeal. Some of which include the kitchen, all new smart appliances, bathrooms, lighting, tiles and more. Quick possession available so you can move in and start enjoying right away. Dont miss your chance to own this exceptional home in one of the areas most desirable neighborhoods! (id:60626)
Royal LePage Atlantic
452 Surrey Drive
North Bay, Ontario
Choose your own finishes and watch your dream home come to life! This 3500 sq ft custom home being built in one of the most prestigious and desirable neighbourhoods in North Bay, is ready for you to make it your own. Walk out and experience expansive views of the city and Lake Nipissing from the large, covered, outdoor living space above the garage. Open concept living room, family room and kitchen with plenty of sunlight. Main floor also features 2 large bedrooms and upstairs another 2 bedrooms, one of which is a primary suite with walk-in closet and ensuite. This home comes fully landscaped and upgrades available to purchaser. Inquire within! (id:60626)
Chestnut Park Real Estate
2550 Campbell Avenue
Abbotsford, British Columbia
Investor and builder alert-this 2-bed, 2-bath, 1,700 sq. ft. split-entry home sits on a 7,850 sq. ft. lot with BACK LANE ACCESS, offering STRONG development potential. With suite potential and a separate entry via the carport, it's ideal for rental income while you plan. Zoned URBAN 2 - Ground Oriented in the OCP, allowing for townhomes or MULTIPLEX / SSMUH (FSR up to 1.5). Recent provincial housing legislation streamlines approvals, and neighboring developments are already underway. Close to schools, parks, and key amenities, this is a rare chance to secure a high-growth property in one of Abbotsford's most promising areas. Hold, rent, or build-the opportunity is HERE. (id:60626)
Exp Realty Of Canada
#70 50428 Rge Road 234
Rural Leduc County, Alberta
Immaculate bungalow with quad garage on pavement, located just minutes from Beaumont & Eagle Rock Golf Course. The main floor features a spacious living room with coffered ceilings, an electric fireplace, & plenty of pot lights. The chef’s kitchen is complete with large island, upgraded tile backsplash, ample cabinetry, & generous walk-through pantry. Adjacent to the kitchen is a bright dining area that opens onto a covered deck. The main level also offers two large bedrooms, including a spacious primary suite with access to the covered patio, two walk-in closets, and spa-inspired ensuite featuring dual sinks & large tiled shower. A full bathroom & laundry room complete the main floor. Downstairs, the fully finished basement includes two additional large bedrooms, full bathroom with heated flooring, rec room, wet bar, & dedicated theatre room. Additional features include central AC, quartz throughout, upgraded lighting, heated quad garage, & Hunter Douglas automated blinds. Too many upgrades to list! (id:60626)
RE/MAX Elite
1757 4th Concession A Road
St. Williams, Ontario
Don’t miss this opportunity to own a thoughtfully designed bungalow TO BE BUILT in the charming rural community of St. Williams, Ontario. This upcoming 3-bedroom, 2-bathroom home will offer the ideal blend of modern functionality and peaceful countryside living. Perfectly suited for families, retirees, or anyone seeking one-level convenience, the home will feature an open-concept layout, granite countertops throughout, quality finishes, and an attached garage for everyday ease. Enjoy outdoor living with a pressure-treated deck installed at the back—perfect for relaxing or entertaining. Nestled on a spacious lot along the scenic 4th Concession, this property promises privacy and room to breathe, all while being just a short drive to the shores of Lake Erie, local wineries, trails, and small-town amenities. All images are artist renderings for illustration purposes only. Final design, materials, and finishes may vary. Now is your chance to get involved early and personalize elements of your future home. Whether you’re looking to settle into a quieter pace of life or invest in a growing rural community, 1757 4th Concession offers exceptional potential in the heart of Norfolk County. (id:60626)
Real Broker Ontario Ltd.
5 1535 St. Georges Avenue
North Vancouver, British Columbia
Unbeatable Central Lonsdale Location! This bright and charming 3-bedroom, 2-bathroom, three-level townhome offers exceptional value in one of North Van´s most sought-after neighborhoods. Part of a well-maintained 7-unit complex with full exterior rainscreening completed, this home is perfect for those seeking comfort and convenience. The interior is full of personality and has been lovingly cared for by the current owner. Recent upgrades include a brand-new quartz kitchen countertop and sink, and new hot water tank. Enjoy outdoor balkony for BBQs. Just one block to transit and within walking distance of Lions Gate Hospital and an array of restaurants-everything you need is right at your doorstep. Extras include 2 conveniently located parking stalls and a large storage locker. Pet-friendly (id:60626)
Team 3000 Realty Ltd.
33591 1st Avenue
Mission, British Columbia
Home on large lot - 11,826 sq. ft. Room for an R/V and lots of parking. Separate garage and fully fenced back yard. Walk to west coast express -Wiring, plumbing and heating has been updated. Home has great 2 bdrm suite to rent with its own entrance, patio and laundry. Over 3500 sq. ft. finished floor area - huge master bdrm with high ceiling can be used as a bdrm or home business. Large and long solarium- original oak floors with inlaid border design in the living room and dining room. Lots of mature landscaping. Lots of storage in the basement. Gas plumbed to the back deck. Great investment property! Please check with the City of Mission for the future development potential! (id:60626)
Royal LePage Sussex
127 Arnot Crescent
Blue Mountains, Ontario
An exceptional opportunity awaits in the prestigious Nipissing Ridge community - your chance to create a custom-built dream home in a prime setting beside the pond. Nestled on the edge of the Escarpment, this sought-after location offers direct access to Alpine and Craigleith Ski Clubs, Nipissing Ridge Tennis Courts, and the stunning shores of Georgian Bay. Just minutes from Blue Mountain Villages vibrant shops and dining, as well as an array of private ski clubs, scenic hiking and biking trails, and top-tier golf courses, this property is perfect for those who embrace an active, outdoor lifestyle. Surrounded by breathtaking natural beauty, this exclusive enclave comes with subdivision agreements, covenants, and architectural design controls. Fully serviced with municipal water, sewer, and natural gas at the lot line. Dont miss this rare opportunity (id:60626)
Royal LePage Real Estate Services Ltd.
81276 Westmount Line
Ashfield-Colborne-Wawanosh, Ontario
SPECTACULAR COUNTRY SETTING! Only minutes from Goderich. Located in a sought after rural location on the outskirts of "The Prettiest Town in Canada", Goderich, Ontario, along the shores of Lake Huron. This scenic mature treed & beautifully landscaped 1.05 Acre property offers plenty of enjoyment for the whole family. Impressive 2 Storey custom brick home (1997) with over 4400 sq. ft of finished living space w/ att'd garage, Impressive Det'd 24x30 garage w/ heated workshop, 2pc bath, upper loft storage. Exterior offers private patio areas, storage buildings. manicured gardens and peaceful settings. Lovely on ground pool & hot tub with wrap around decks & gazebo, This property is worthy of attention and boasts pride of ownership. Curb appeal draws you in from the moment your eyes capture the charming front porch set amongst a park like setting. Inside the front foyer you will admire the generous living space, charm, and character throughout. Country kitchen boasts plenty of oak cabinetry, drawers & pantry space, large sit up island w/ sink & dishwasher. Bright and spacious dining area for entertaining. Garden doors leading to decks, pools and hot tub. Side mudroom w/large closet + access to a convenient 2pc bath & laundry, and att'd garage w/ walkout to basement. Main floor Living room highlights a beautiful and unique stone wall & gas fireplace for ambience, hardwood floors, cathedral ceilings, view of upper level balcony. (id:60626)
K.j. Talbot Realty Incorporated
63 Fowler Drive
Hamilton, Ontario
Step into refined comfort in this elegant 2-storey home nestled in one of Binbrook’s most peaceful pockets. With 4 true bedrooms and a full 2,656 square feet above grade, this home offers luxurious space for everyday living and entertaining. The heart of the home is an open-concept living and eat-in kitchen with tile and hardwood flooring, soaring ceilings, and a gas fireplace — perfect for cozy evenings or lively gatherings. Included is a bright main floor office. Upstairs, convenience meets function with a dedicated laundry room and a spacious primary suite that features a walk-in closet and spa-like ensuite. The eat-in kitchen is a dream with sleek finishes and seamless access to a beautiful covered patio with gas-BBQ hook-up, extending your living space outdoors all season long. The basement was finished in 2023 and has a fireplace and the perfect space for a pool table and lots of storage. Whether you're a growing family, professionals needing room to breathe, or downsizers seeking quality, this home delivers. Located near schools, parks, and local amenities, yet tucked away in a quiet enclave — 63 Fowler Drive offers the ideal blend of luxury, lifestyle, and location. (id:60626)
RE/MAX Escarpment Golfi Realty Inc.
28 Nicholson Crescent
Springwater, Ontario
Beautiful all brick 3+1 bedroom 3 bathroom home with a finished walkout basement on a gorgeous mature treed lot in Snow Valley with over 3000 square feet finished. Brazilian Cherry hardwood floors throughout the majority of the main level, welcoming open concept 11'3" x 19'9" great room with gorgeous cathedral ceilings. Kitchen accented with marble countertops and backsplash, sit down breakfast island, pantry, additional work space, porcelain tile floors, stainless steel appliances and a walkout to 12' x 32' deck overlooking a gorgeous rear yard and mature trees. Primary bedroom has a walk-in closet with private 4 piece ensuite, two more good sized bedrooms, one offering a Murphy bed and the other a nice guest room overlooking the rear yard with easy access to a four piece main floor bathroom. Lower level is fully finished with a fourth bedroom, a large office or 5th bedroom accented with double french doors, a certified wood burning fireplace overlooks the 21'6" x 21'9" family room accented with oversized windows, pot lights and ground level walkout to patio hot tub area. The lower level also has a 4 piece bathroom with marble floors and shower, plus a 2 person corner jet tub. Long private driveway with double car garage, automatic opener and inside entry to main floor laundry/mudroom. 50 year shingles, rear utility shed and firepit area. Municipal water, parks, protected county forests with walking trails and winter activities just down the road. Gorgeous well cared for landscaped lot and mature trees provide comfort and privacy. Come be a part of this prestigious Snow Valley neighbourhood only 5 mins from Barrie. (id:60626)
RE/MAX Crosstown Realty Inc.
790 The Queensway
Toronto, Ontario
Totally Renovated In 2019!! Charming "Simplified" Cape Cod Style Family Home; Featuring: 2 Renovated Kitchens With Stainless Steel Appliances, Renovated Washrooms, Built In Cabinetry In Dining Room, Laminate, Ceramic Flooring, Pot Lighting And Smooth Ceilings Throughout, Walls And Attic Have Spray Foam Insulation For High R-Value. At The Time Of Renovation ; All New Windows, New Siding, New Roof Shingles & 2 Skylights, 200 Amp Service, Furnace, Owned Hot Water Tank. 1 and 1/2 Car Garage / Workshop Built in 2005. Finished Basement Hosting 3rd Bedroom, Family Room, 2nd Kitchen And Full Washroom (Perfect In- Law Suite) Large Private Driveway That Accommodates Multiple Parking Spots And Stone Patio. Large Lot With Commercial / Residential Zoning (CR Zoning) Multiple Uses With This Very Versatile Zoning And Potential Development Of Multi Residential Home With No Site Plan Approval (Buyer To Confirm). Ideally Located Close To All Amenities, Shopping, Restaurants, Cafés, Schools, Parks, Gardiner Expy, Minutes Drive To Downtown and Lake. (id:60626)
Ipro Realty Ltd.
Lot 3 - 455 William Street
Niagara-On-The-Lake, Ontario
Situated in the vibrant heart of Old Town Niagara-on-the-Lake, this 60ft x 110ft lot offers a rare opportunity to build a custom home that combines natural beauty and urban convenience. This property is adjacent to and overlooks a scenic wooded area. Nestled in a sought-after neighborhood, its just a short stroll from Lake Ontario, waterfront parks, and the beach. Conveniently located near main street shops, dining, wineries, theatres, and North America's oldest golf course. Taxes are yet to be established, and utilities are available at the lot line. (id:60626)
Psr
Lot 2 - 455 William Street
Niagara-On-The-Lake, Ontario
Situated in the vibrant heart of Old Town Niagara-on-the-Lake, this 60ft x 110ft lot offers a rare opportunity to build a custom home that combines natural beauty and urban convenience. This property is adjacent to and overlooks a scenic wooded area. Nestled in a sought-after neighborhood, its just a short stroll from Lake Ontario, waterfront parks, and the beach. Conveniently located near main street shops, dining, wineries, theatres, and North America's oldest golf course. Taxes are yet to be established, and utilities are available at the lot line. (id:60626)
Psr
656 Lemay Grove
Peterborough North, Ontario
Wow! Discover This Stunning 2-Year-Old, 2-Story Legal Duplex, Perfectly Designed For Modern Living And Investment Potential. Nestled On A Serene Pie-Shaped Lot Backing Onto A Ravine, This Home Offers Ultimate Privacy And Tranquility. Move-In Ready, It Features A Spacious Double-Car Garage And Is Ideally Located Just Few Minutes From Trent University, The Zoo And Only 10 Minutes To Downtown Peterborough. The Main Unit Boasts 4 Spacious Bedrooms, 3.5 Baths, And A Versatile Main-Floor Office/Den. Hardwood Floors Span The Main Level, Complemented By Elegant New Lighting, Trim, And Fresh Paint That Enhance Its Contemporary Appeal. The Bright, Open-Concept Living And Dining Areas Seamlessly Flow Into The Stylish Kitchen, Which Opens To An Expensive Deck Overlooking The Picturesque Ravine - Perfect For Entertaining Or Unwinding. The Luxurious Primary Suite Features A Spa-Like 4-Piece En-Suite And A Walk-In Closet, With Generous Storage Throughout All Bedrooms. The Legal Lower- Level Unit Is A Bright And Spacious 2-Bedroom, 1 Bath Suite With Its Own Private Concrete Entrance. Designed For Convenience, It Includes A Dedicated Laundry Room, A Separate Furnace, And An Exclusive Tank-less Hot Water System-Ideal For Extended Family, Tenants Or Generating Rental Income. With Its Prime Location Near Scenic Trails, Baking Paths, And All Of Peterborough's Top Amenities This Exceptional Home Offers The Perfect Balance Of Urban Convenience And Natural Beauty. Don't Miss This Rare Opportunity To Own A High-Quality, Income-Generating Property In One Of Peterborough's Most Desirable Neighbourhoods! Act Fast - This Unique Home Wont Last Long! (id:60626)
Homelife/future Realty Inc.
4553 Mcclure Road
Kelowna, British Columbia
Nestled in the heart of the highly sought-after Lower Mission, this one-of-a-kind property sits on an expansive 0.42-acre lot—flat, fully fenced, irrigated, and lined with mature cedars for unmatched privacy. With parking for 10+ vehicles, a detached garage, and a storage shed, there’s plenty of room for your RV and toys without compromising the sizeable grassy backyard or space for a potential pool! Inside, this spacious 3 bed/ 3 bath home boasts an open-concept layout, generously sized bedrooms all located on the upper level, and a versatile lower level designed to adapt to your family’s needs for years to come. Located within minutes from top-rated schools, and short distance to the Sunshine Market, local wineries, breweries, Fuller Road Beach, and more! Want to learn more about this gorgeous property? Contact our team to book your private viewing today! (id:60626)
Royal LePage Kelowna
60 River Drive
Kawartha Lakes, Ontario
Stunning Waterfront Bungalow Located In The Quaint Town Of Fenelon Falls On Sturgeon Lake. Home Features 2+2 Bedrooms. Primary Bedroom Boasts A Charming Sunroom With An Amazing View. Large Open Living/Dining Room Has Large-Sized Windows Allowing In Tons Of Natural Light. Modern Laminate Floors. Kitchen Has A Walk-Out To A Brand New Massive Deck Overlooking The Backyard And Lots Of Cupboard Space. The Lower Level Includes A Fully Finished Walkout With A Wood-Burning Fireplace. Entertaining And Relaxing Spaces Are Endless. Unwind On The Deck In The Front Or Backyard, Enjoy The Boathouse Rooftop Patio In The Hot Summer Sun, Or Appreciate The Shade Under The Mature Trees. Conveniently Located Minutes To The Downtown For All Your Amenities. With Quick And Easy Access To The Trent Severn Waterway You Have Opportunities To Take On Fishing, Swimming, Boating, And Water Sports. There Is Also Tons Of Winter Fun, As The Water Freezes For Pond Hockey In The Winter. *All Furniture, Negotiable* (id:60626)
RE/MAX Experts
10 Bill Guy Drive
Georgina, Ontario
This exceptional 4-bedroom home offers 3,236 sq. ft. of thoughtfully designed living space, set on a premium 45-foot lot in the highly sought-after Simcoe Landing community of south Keswick. Featuring a timeless brick and stone exterior, the home showcases over $50,000 in upgrades and is ready for immediate occupancy. Inside, refined finishes include wide oak hardwood flooring, elegant 24x24 porcelain tile, and stone countertops throughout. The open-concept layout is ideal for both everyday living and entertaining. The chefs kitchen is a true highlight, featuring a stylish tile backsplash, quality appliances, a walk-in pantry, and an adjacent butlers pantry or coffee nook offering both convenience and extra storage. A walk-out to the spacious rear deck allows for seamless indoor-outdoor living. Upstairs, a generous sitting area presents a flexible space that can easily be converted into a fifth bedroom, home office, or playroom. The primary suite has been thoughtfully designed, featuring dual walk-in closets and a spa-inspired 6-piece ensuite featuring a freestanding tub, glass shower, and double vanity. Ideally located just a short walk from the shores of Lake Simcoe and only 30 minutes north of Toronto, this growing, family-friendly neighbourhood offers convenient access to Hwy 404, excellent schools, parks, and scenic trails. A perfect opportunity to enjoy both comfort and lifestyle in a vibrant lakeside community. (id:60626)
Coldwell Banker The Real Estate Centre
123 High Street
Georgina, Ontario
Unmissable Development Opportunity in Georgina!Vacant Land for Sale or Lease Seize the chance to develop a prime piece of land in Georgina, a rapidly growing town with immense potential. The seller is open to building commercial or residential properties, offering flexibility for the right buyer. Alternatively, they can build to suit your specific needs. Rare opportunity with access from front and rear of lot. Key Highlights:- Prime Location: Situated on a main road, with easy access to Highway 404, connecting you to the GTA in under an hour.- Residential Growth: Part of a thriving area with multiple communities under development nearby.- Lakefront Living: Minutes away from Lake Simcoe, Sibbald Point, Jackson Point, and other popular tourist attractions.- Amenities Galore: Close proximity to golf courses, country clubs, and all essential amenities.This is a rare opportunity to capitalize on Georgina's growth potential. Don't miss out!Would you like any further adjustments or specific guidance on marketing this property? (id:60626)
Century 21 Regal Realty Inc.
1193 Dignan Rd
Central Saanich, British Columbia
Development Property. Nice and level 100'X120' Lot near the end of a quite cul-de-sac. Central Saanich has designated the street in the new OCP as Multi-Unit Residential with an indication that they desire apartments/Condos or higher density townhouses. The current owner proposed 8 Townhomes in 2021 but Council wasn't certain if they wanted that or higher density as the OCP was in review at that time. Plans for 8 townhome units are available with the purchase as is Survey, Engineering report, Arborists Report and more. Currently the property is tenanted. This property is ideally to be sold as a share sale of the company (BC1111042) that holds this asset. This is the sole asset of the company with no liabilities. This is a great developer project or hold for larger land acquisition (id:60626)
Macdonald Realty Victoria
6931 Island Hwy W
Bowser, British Columbia
Prime Development Opportunity! Just one block from the ocean, set on a 3.3-acre property & ready for subdivision into bare-land strata-titled building lots—each allowing for two dwellings per lot, with the potential for up to six homes total. The land is generally flat & gently sloped, dotted with beautiful mature old-growth fir & cedar trees, offering a peaceful and private setting. Included on the property is a small house and functional workshop—perfect to use while building your dream home or as a base during the subdivision process. This is an ideal opportunity for both developers and investors. Build now or buy and hold—with passive income potential from the existing home. Located in Bowser, a serene coastal community on the east coast of Vancouver Island, you’ll enjoy a unique blend of natural beauty, rich history, and small-town charm. Bowser sits about 66 km north of Nanaimo, in the heart of Lighthouse Country, which stretches from Qualicum Beach to Fanny Bay and includes attractions like Horne Lake, Denman Island, Hornby Island, & Tree Island. This location makes travel to Courtney/Comox a breeze, just a short drive up island and a full selection amenities, shopping, big box stores & restaurants await. Subdivision plans and a full information package are available upon request. Call or email Sean McLintock with RE/MAX Generation - MAC Real Estate Group 250.729.1766 / sean@seanmclintock.com for addition information and complete subdivision plan. (All information, data & measurements should be verified if important) (id:60626)
RE/MAX Professionals
726 Hwy 95 Highway
Spillimacheen, British Columbia
Wow - beautiful Spillimacheen Ranch - ( heritage homestead - 1898) this 154 acre ranch ( mixed 80 acres pasture, 74 acres wooded- approx.) has outstanding wetland, mountain, and pastoral views. The property has direct access of Hwy 95, comes with a modest 860 square foot home with an undeveloped basement for future expansion. Other features of the property is a newer 1000 sq foot insulated shop, for 3 vehicles, a 8 foot elk fence, surrounding the house compound and acreage that is planted with 150 hazelnut trees. The property has an irrigation pond w/submersible pump, and a gravel pit. There is a small portion (4-5 acres) of the parcel laying on the westside of the highway right on the Columbia River wetlands. If you are looking for a beautiful mountain ranch on the western slopes of the Rockies, that has you central to Radium ( 25 min - 42 km north of Radium) and Golden recreational amenities, and is an outdoor lovers dream zone for those that love the outstanding hunting, fishing, this is a great place to check out. A great place to live the dream. (id:60626)
RE/MAX Invermere
1828 Norview Place
Kamloops, British Columbia
Santa Fe Charm Meets Modern Comfort in the Heart of the City Welcome to this beautifully maintained Santa Fe-style home, perfectly nestled in an established and sought-after neighborhood. Boasting 6 spacious bedrooms plus a versatile den, 4 bathrooms, and open-concept living with a large kitchen, this home offers abundant space for families of all sizes — including a private in-law suite with separate entry, ideal for extended family or guests. This is a rare opportunity to own a unique and inviting home that combines style, function, and convenience. Enjoy breathtaking panoramic river and city views from the comfort of your covered sundecks or retreat to the tranquil courtyard garden for a peaceful moment outdoors. Designed for both relaxation and entertaining, this home features warm architectural details and a thoughtful layout that’s move-in ready. Whether you're hosting family, working from home, or simply enjoying a quiet morning coffee, this home offers both flexibility and flow. The thoughtfully designed indoor-outdoor living spaces create an effortless blend of comfort and beauty. Batchelor Heights offers the outdoor enthusiast an abundance of hiking and biking trails right outside your door. (id:60626)
RE/MAX Alpine Resort Realty Corp.
8585 Howard Crescent, Chilliwack Proper South
Chilliwack, British Columbia
INVESTORS/BUILDERS/FIRST HOME BUYERS ALERT! Renovated house 5 bed 2 bath sitting on 9600 sq ft lot in prime area of Chilliwack. Subdivision potential (subject to check with City of Chilliwack). (id:60626)
Century 21 Aaa Realty Inc.
46085 First Avenue, Chilliwack Downtown
Chilliwack, British Columbia
This beautifully maintained 3-bedroom, 2-bath heritage-style home is full of timeless character and architectural elegance. Situated on a prominent corner lot in the heart of the downtown redevelopment area, this property offers exceptional potential as a live/work sanctuary. Zoned RC (Residential-Commercial), it provides a rare opportunity for variety of business use"”perfect for those seeking to integrate their living and working spaces seamlessly. The home features 9 dedicated parking stalls for easy client access, while the basement offers generous storage options to support your business or lifestyle needs. A unique opportunity in a vibrant, high-exposure location"”ideal for both personal comfort and professional growth. (id:60626)
Royal LePage - Wolstencroft
23280 118 Avenue
Maple Ridge, British Columbia
SEE VIRTUAL TOUR! Welcome to your new home in Cottonwood that features 3 beds, 2.5 baths on a nearly 7200 sqft lot! The main floor has an open concept flow that is perfect for entertaining. Large kitchen island w/seating, stainless appliances, wine cooler, plenty of storage, and French doors that lead to your backyard oasis. Enjoy a south facing yard with a covered deck, sauna, and pergola! Mud/laundry room off the garage makes a sports household very functional. Upstairs has 3 beds + rec room (4th bed?) and a full bathroom. After a long day, unwind and relax in the primary room complete with 5pc ensuite. The home is situated on a no-through road (backs onto a church) and is within walking distance to Golden Ears Elementary & transit. Very close to shopping, Golden Ears Park! Call now! (id:60626)
Stonehaus Realty Corp.
71 Dryden Way N
Toronto, Ontario
Welcome to 71 Dryden Way A sun-filled living space in this beautifully upgraded executive freehold townhome, ideally located on a quiet, low-traffic street in the desirable Richview community. Designed with both style and function in mind, the home features a chef's kitchen with an oversized island, perfect for cooking, gathering, and entertaining. The spacious living room opens to a sunny deck and a fully fenced backyard, ideal for outdoor relaxation and hosting. A versatile Rec room on the ground level offers the perfect space for a home office, gym, or guest suite. Upstairs, discover three generously sized bedrooms providing plenty of comfort and room for the whole family. Thoughtfully laid out, this home includes parking for three vehicles and a private storage unit in the garage. Located close to parks, public transit, top-rated schools, and shopping, this move-in-ready home blends convenience, comfort, and contemporary living. (id:60626)
Royal LePage Premium One Realty
45398 Magdalena Place, Vedder Mountain
Cultus Lake, British Columbia
Outstanding 5 BED + 3 BATH home situated on a 5,000+ sqft lot in Riverstone Heights! Exceptional From the moment you enter, you'll be captivated by the stunning features. The living room boasts vaulted ceilings with timber accents, large windows, and a floor-to-ceiling rock-faced gas fireplace. The kitchen showcases rich wood cupboards, quartz countertops, a tiled backsplash, and stainless steel appliances. Hardwood flooring flows throughout the main living areas, adding to the elegance. The Primary Bedroom impresses with a beautiful feature wall, ensuite with a soaker tub, and a generous walk-in closet. Enjoy the hot tub and large patio off the living room! A short walk to amazing fishing spots!!! To see the full 3D walkthrough, HD Photos, Floorplans and more visit the agent website! (id:60626)
Royal LePage Sterling Realty
Ph04 - 4011 Brickstone Mews Road
Mississauga, Ontario
Welcome to your dream home in the heart of Mississauga! This stunning, newly renovated condominium offers an impressive 180 degrees of sunlight and breathtaking views overlooking the vibrant city. Located right in the City Centre, you will have unparalleled access to every amenity you could desire, including Square One Mall, banks, cozy coffee shops, grocery stores, and much more! Step inside and experience the spaciousness of this incredible unit, featuring over 1600 sq. ft. of generous living space. The functional floor plan is perfectly designed for large families, with each bedroom equipped with built-in and walk-in closets, ensuring plenty of storage. Plus, there are three full 4-piece ensuite bathrooms, adding convenience and comfort for everyone. Original engineered hardwood has been recently installed to maintain a warm yet soft touch throughout the condominium. The chef's kitchen is a masterpiece, flooded with natural sunlight and offering incredible views of the city. It features a large basin and ample cabinetry, providing more than enough space for all your culinary needs. The thoughtfully designed layout includes spacious rooms separated by a corridor, ensuring extra privacy and noise isolation between areas. Renovated with a bright and beautiful icy paint that reflects sunlight, this unit stays cool in the summer and warm in the winter- a true oasis to come home to. The condominium itself is packed with exceptional amenities, including a large swimming pool, sauna, gym, library, guest suites, party room, BBQ area, and outdoor terrace- everything you need for an active yet relaxed lifestyle. To top it all off, this unit offers two convenient parking spots on the second floor and additional storage space. Don't miss your chance to secure this incredible property in one of Mississauga's most desirable locations. (id:60626)
Circle Real Estate

