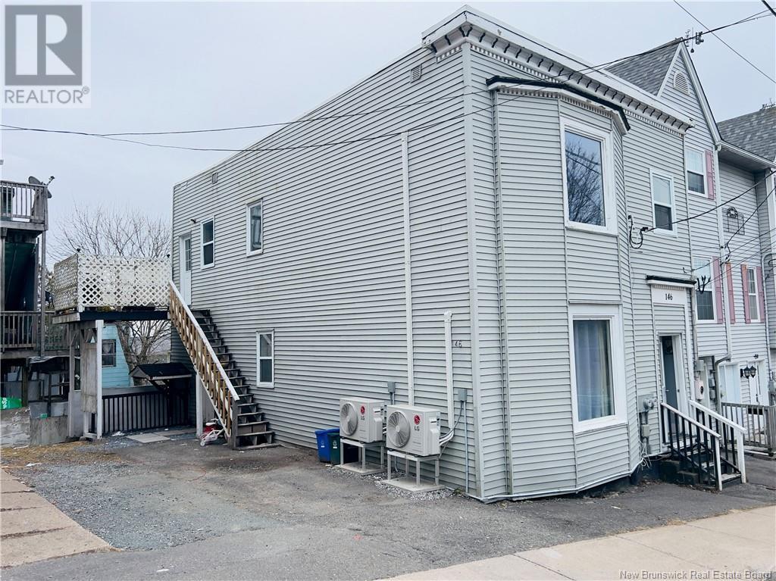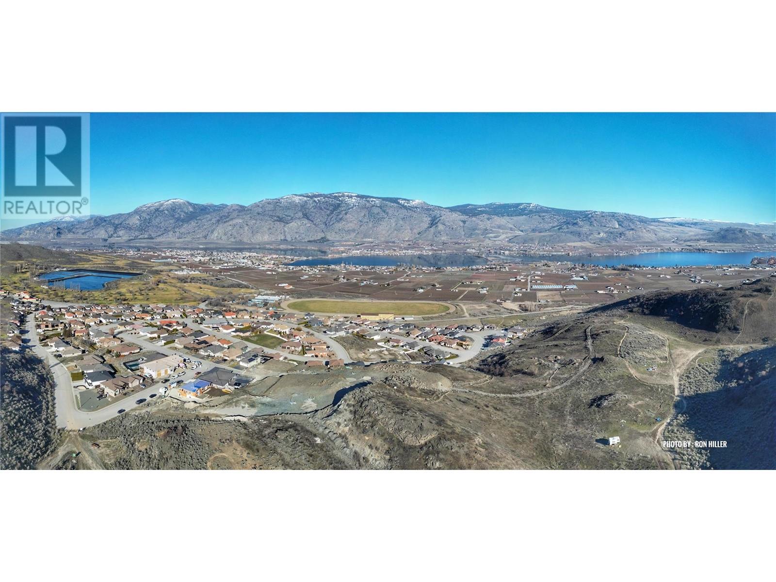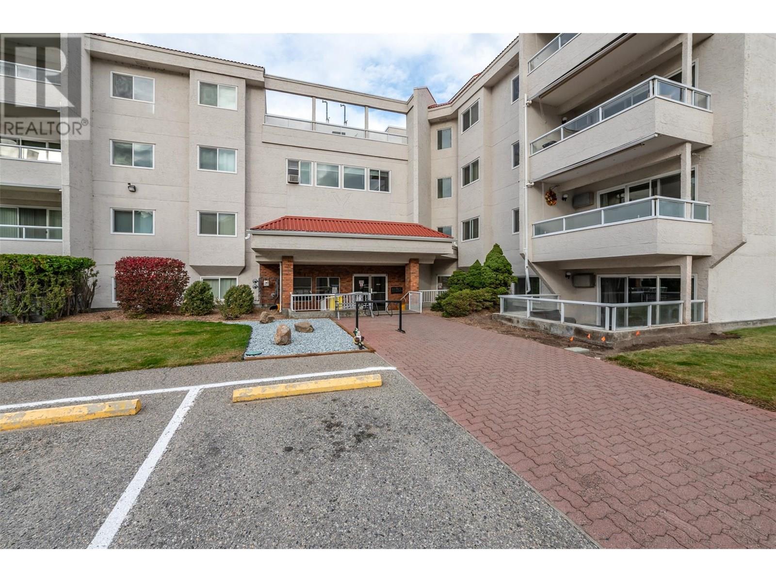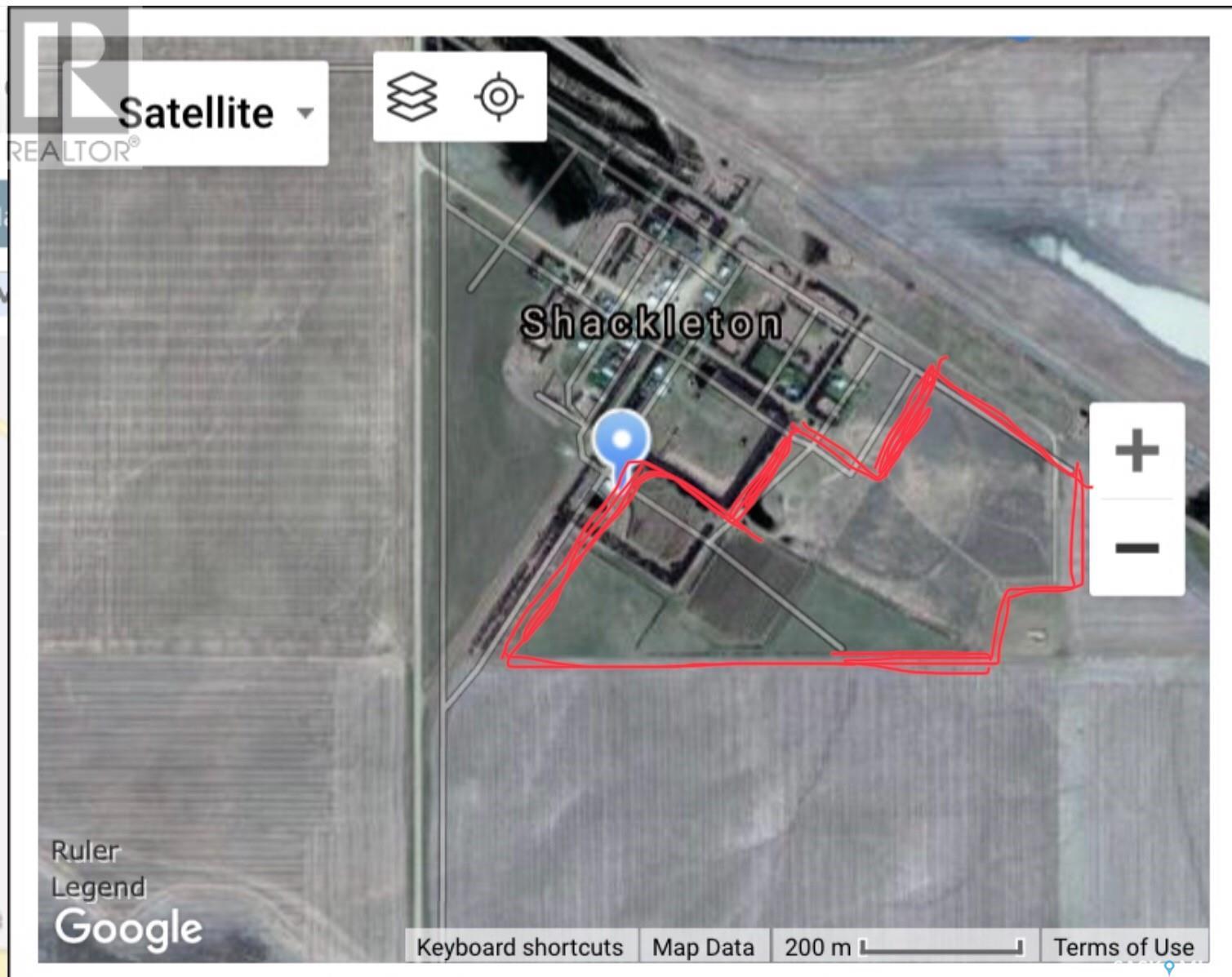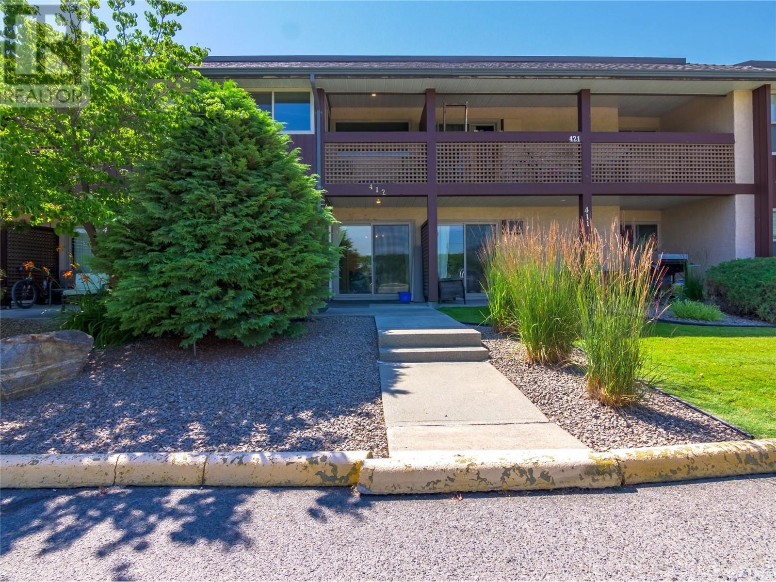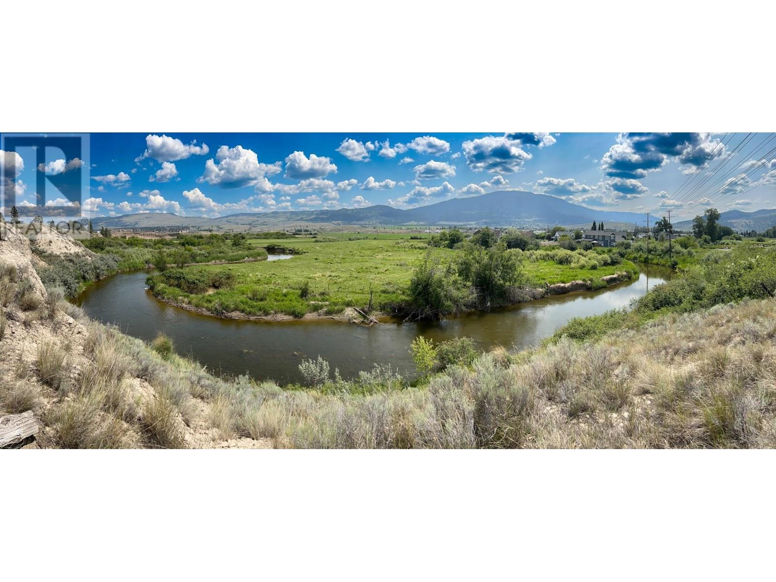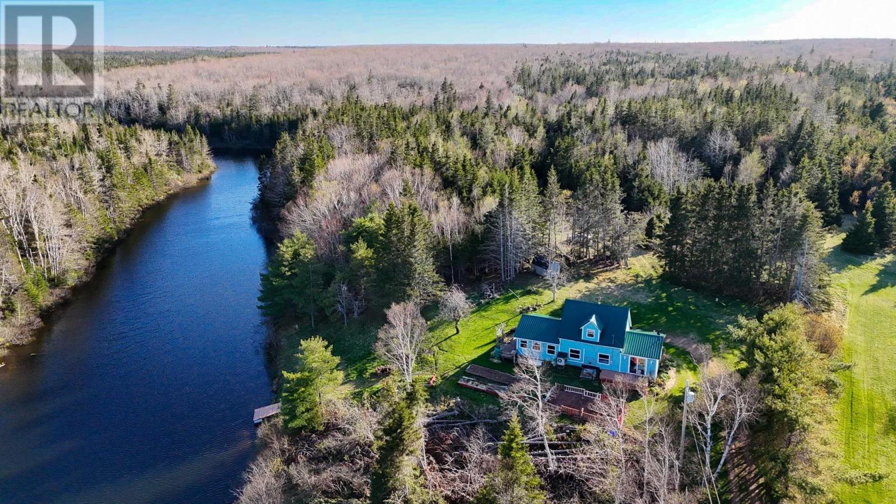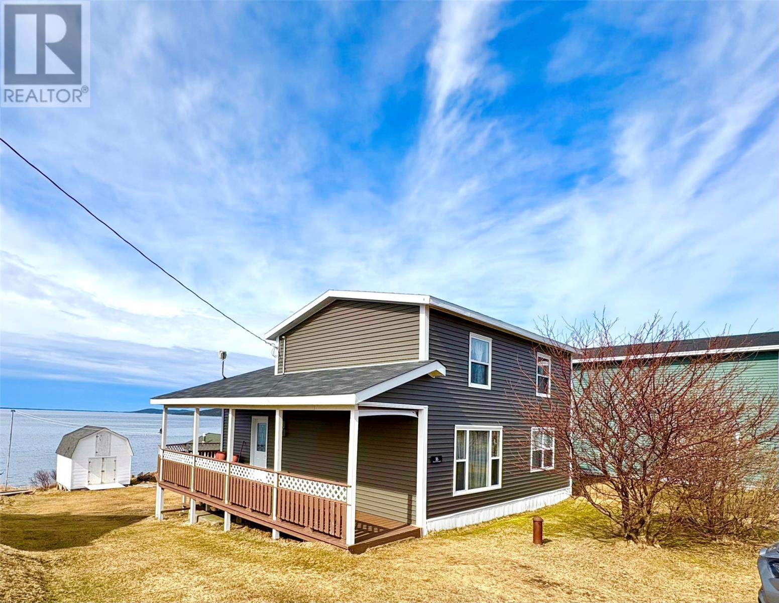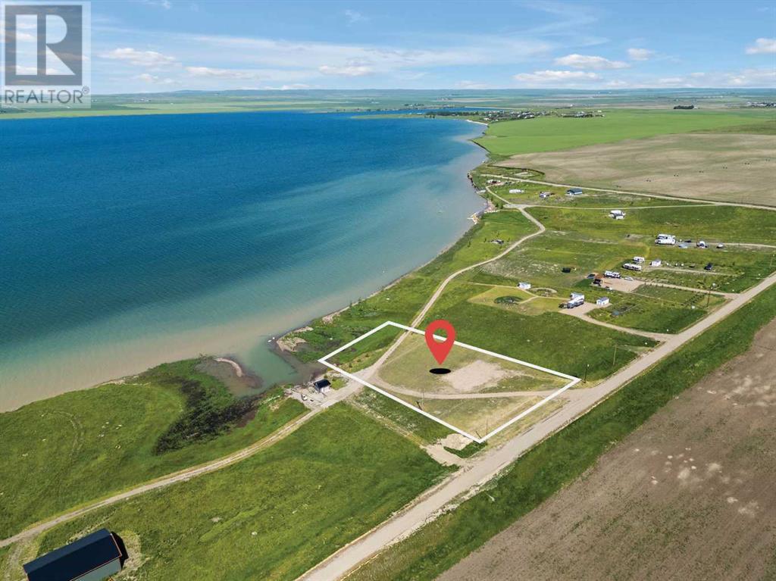146 Wentworth
Saint John, New Brunswick
Discover a rare investment opportunity at 146 Wentworth Street, perfectly positioned in Saint John's most vibrant and walkable neighborhood - UPTOWN! Steps from shops, cafes, restaurants, galleries, nightlife, the waterfront, and all the charm the city has to offer - this is where lifestyle meets smart investing. This beautifully updated duplex features two bright, well-maintained units: Main Floor: 1 bed + spacious eat-in kitchen, currently rented at $1200/month+ utilities Upper Unit: 2 beds + sunny private deck, currently rented at $1350/month+ utilities Utilities paid by tenants. With municipal services, and off-street parking, this property is fully equipped for low-maintenance ownership. Whether you're a savvy investor or want to live in one unit and rent the other, this property is cash flow positive and ideally located for long-term growth. It's rare to find such a move-in-ready, income-generating property in this prime location. this Uptown gem is worth a serious look. (id:60626)
Exit Realty Specialists
12105 Augusta Lane
Osoyoos, British Columbia
Embrace the executive lifestyle in one of the most sought-after subdivisions in Osoyoos, just steps to the Golf Course. BUILD YOUR DREAM HOME on this spacious building Lot located in one of the finest subdivisions in Osoyoos, the outstanding Dividend Ridge, an area of executive homes, just minutes to downtown, the lake and the beach. This expansive lot offers ample space for your residence, with the added convenience of being just a short golf cart ride away from the prestigious Osoyoos Golf and Country Club's 36-hole course. Don't miss out on this exceptional opportunity to design your perfect living space in this esteemed community. (id:60626)
RE/MAX Realty Solutions
284 Yorkton Avenue Unit# 404
Penticton, British Columbia
Move-in ready and vacant for easy showings! This 1-bedroom, 1-bathroom condo is perfectly situated just one block from Skaha Lake and Park. Located on the 4th floor, the unit boasts a spacious deck, a covered parking spot, with additional parking available if needed. The 19+ building offers great amenities, including a recreation room, common room, RV parking, and a rooftop deck. All measurements are approximate. (id:60626)
RE/MAX Penticton Realty
40+ Acres
Miry Creek Rm No. 229, Saskatchewan
MOTIVATED SELLER!! Need to escape the city hassles and get back to the basics of life?! This affordable acreage is located within 10 minutes of Cabri, where this town offers a multitude of amenities, including a school, sports complex, restaurants, a care home and the Co-op services. With OVER 44 ACRES OF ZONED AGRICULTURE LAND to utilize how you see fit, makes for an excellent opportunity! There is approximately 20 acres of native grass & 15 acres of tame grass, with additional land to utilize. 16 acres are fenced with 8' game fencing, 4 double gates & 1 single gate, allowing for separate entry/exit points. Two dugouts exist within the fenced area. Formerly known as the "Santa Fe Food Company", there is a 24 x 48 handling facility for processing, which houses miscellaneous equipment (included in purchase). The home's square footage includes a 24 x 30 addition with a 10' ceiling height. The addition is one large room, which contains 2 overhead doors that could easily be transformed into something of your choice. The current residence on the property contains a kitchen, living room, 3-pc washroom and a basement with a cold storage room and a bedroom. Want to move an RTM, or multiple RTM's onto the land instead?! That shouldn't be a problem in AG ZONING! WITH PLENTY OF ROOM ON THE LAND, this property presents an opportunity to develop into something further - whether it be RESIDENTIAL OR COMMERCIAL! Please call for further details and to schedule your showing. (id:60626)
Century 21 Fusion
3140 Wilson Street Unit# 412
Penticton, British Columbia
Welcome to Tiffany Gardens and this perfect first time buyer or investors townhouse unit! This lovely one bedroom suite has a spacious layout of 904sqft of space with a unique second floor loft layout for the bedroom space. As your walk in you’ll appreciate how spacious the main living area is with room for a large living room set, a dedicated dining area, a kitchen with counter space for bar stools, a lofted entrance ceiling, and still room to have a desk or computer area too. Theres low maintenance vinyl floors upstairs and down, a patio on the main floor with sliding doors to let in lots of natural light and a second floor deck to enjoy a more private outdoor spot too. The huge bedroom upstairs has an ensuite bathroom, a walls of closet space plus a walk in closet and full sized laundry right off the space. This quiet gated complex has a great layout with lots of green space between buildings, and is just a short walk to schools for all ages, playing fields, and down the street to Skaha lake beaches and parks with endless outdoor activities. The units parking spot is right across from the front door and the complex has good visitor parking too. Enjoy this as your first home or a little summer getaway spot in the beautiful Okanagan, The complex allows long term rentals, has no age restriction, and is no pets and no smoking. (id:60626)
RE/MAX Penticton Realty
2299 Burgess Avenue
Merritt, British Columbia
Rare Waterfront Opportunity – 1.44 Acre Lot in Prime Merritt Location! Discover an exceptional 1.44-acre waterfront building lot nestled in one of Merritt’s most sought-after neighborhoods. This is a once-in-a-lifetime opportunity to own a truly unique property right in town—bordering the beautiful Nicola River and offering breathtaking panoramic views. Surrounded by upscale homes on spacious properties, this rare gem combines privacy, natural beauty, and the convenience of in-town living. Whether you're looking to build your dream home or invest in a legacy property, this is a setting that simply can't be replicated. Waterfront access Unobstructed views Desirable neighborhood Larger estate-style properties nearby There’s nothing else like it—schedule your viewing today! (id:60626)
Pg Direct Realty Ltd
81 Hinton Street
Summerside, Prince Edward Island
When Viewing This Property On Realtor.ca Please Click On The Multimedia or Virtual Tour Link For More Property Info. This immaculate 2016 16x74 mini home offers 3 bedrooms, 2 full baths, and numerous upgrades on a generous 60x105 lot in Summerside?s desirable Woodridge Place. The bright, open layout features an upscale kitchen with a large breakfast bar and a cozy living area with a heat pump for year-round comfort. The spacious primary bedroom includes a private ensuite, while two additional bedrooms provide space for family, guests, or a home office. Located in a quiet, well-kept community near parks, schools, shopping, and golf, this better-than-new home is move-in ready! (id:60626)
Pg Direct Realty Ltd.
1115 Baltic Road
East Baltic, Prince Edward Island
1115 Baltic Road is an 1330 sq. ft. 1.5 storey waterfront home located on the banks of Dixon River. The 1.01 acre lot slopes gently to the water in the river, a perfect place for boating, kayaking and paddle boarding. The home features 2 bedrooms and 1 bathroom, along with a full concrete basement. The large lot has been surveyed and pinned and being surrounded by trees makes it a very private setting. Baltic is just a short drive away from world renowned white sandy beaches. This is a very unique property. Several recent updates have upgraded its appeal including a new roof and propane fireplace, as well as a 2022 renovation of the bathroom that looks amazing. In 2021 a new front door was installed, new flooring and the upstairs newly insulated and finished with beautiful pine siding. Significant upgrades were made in 2020, including updated electrical work and the installation of brand-new floor joists. The property also has a newer hot water tank and well pump and a new ultraviolet light. This location provides the ultimate union of tranquility and an opportunity to enjoy the great outdoors. Only minutes from the world renowned beaches at Basin Head this home is still only 10 minutes to Souris or 30 minutes to Montague. Enjoy the peacefulness of country living while remaining close to shopping, golfing, swimming, fishing and everything PEI has to offer. (id:60626)
RE/MAX Charlottetown Realty
407 912 Otterloo Street
Indian Head, Saskatchewan
Well maintained 2 bath, 2bdrm + den apartment style condo in the beautiful Town of Indian Head, located just a 35 minute drive east of Regina on the Trans Canada Highway. Includes titled parking stall in the ground level heated garage. Sun View Place is a 24 unit condo complex and Condo Fees includes ALL utilities except telephone & internet! Fees include heat, power, soft water, common property maintenance by live-in manager, common insurance fees, water, sewer, satellite TV with over 200 channels & reserve fund located just a 5 minute walk from all downtown conveniences. This unit has upgraded window treatments and light fixtures. Being an end unit it also has an extra window providing additional natural lighting. The complex boasts many high end common amenities and comforts such as a fitness room, outdoor hot tub & deck, a huge lounge/sun room with full kitchen, and a large entertainment room with a pool table, shuffle board & home theatre area with full kitchen, and professionally landscaped grounds - fantastic gathering spaces for residents & their guests. There is also a guest suite available for rent. Pets allowed with restrictions. Don't miss out on this one - no GST or PST applicable on purchase price. Contact your favorite Hometown Real Estate Professional to view this amazing home. (id:60626)
Indian Head Realty Corp.
16 Penney Lane
Fogo Island-Little Seldom, Newfoundland & Labrador
Situated in a quiet village known as Little Seldom on Fogo Island, this adorable 2 story home sits on the waters edge with a panoramic view of the ocean. The beautiful wrap around sheltered deck offers amazing views from all angles; a view that never gets old. This home has a very spacious primary bedroom, a second large bedroom and a bonus room all on the second level. The main level consists of a large eat in kitchen, a gracious living room, beautiful 3 piece bath, laundry room and foyer. This home also includes a cute a little bunkie with a standup shower / bathroom that could be used as an Airbnb to generate extra income or simply use it as an additional bedroom. This home is very well kept and maintained. There are two storage sheds, one measuring 14x14 with a loft and the other one is 16x20. It has a 100amp panel and it’s heated by electric heat and heat pump. The bonus feature to this property is the dock where you can jump in your boat, head out the bay for an excursion and come back with cod fish for supper. This is output Newfoundland living at its finest. Recent upgrades include a brand new heat pump with ductwork throughout (2025) new hot water tank (2024) new siding, windows and deck with overhang (2018) shingles replaced (2016) This could be the oceanfront property you’ve always wanted. (id:60626)
Krown Property Investments Inc.
1957 Ross Crescent
Prince George, British Columbia
Info taken from BCTax 2024. It is estimated that the original log home on a concrete foundation was built pre-1920. It appears that the bathroom was added sometime later when indoor plumbing became available. Only PGCiity records are for the porch i n 1959. The house needs a lot of TLC to be habitable now. However, 3 lots = 8360 sq. ft with lane access. Being close to a plethora of amenities, this is may be a prime property for a multi-family development. Trailers to be hauled away once the backyard thaws ... buyers to accept property "as is, where is". Also, on Residential see MLS# R2951725. (id:60626)
RE/MAX Core Realty
Ne 19 18 21 W4
Rural Vulcan County, Alberta
Tucked away in the tranquil area of McGregor Reservoir this 1.44-acre lot with west lake exposure presents a unique opportunity to immerse yourself in the peaceful surroundings of McGregor Lake. The lot's convenient shape makes it ideal for designing your dream home, seamlessly blending your vision with the natural beauty of the landscape. Equipped with power (three RV receptacles and 200 AMP panel), a gas line to the property line, and a gravel parking pad, this property is ready for development. Many locals use cisterns for drinking water, with potable water easily obtainable from nearby Milo and non-potable water available from a lakeside pumphouse. Whether you're dreaming of a quaint cabin, a cozy retreat, or a full-time lakeside residence, this lot offers year-round accessibility, providing a serene escape from city life. Just an hour away from Calgary, it strikes the perfect balance between seclusion and convenience. Experience the soothing charm of lake life today! (id:60626)
RE/MAX Landan Real Estate

