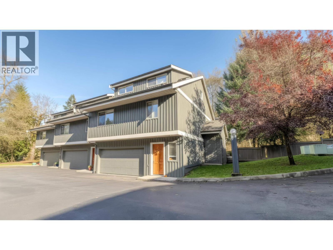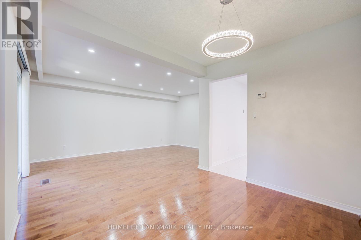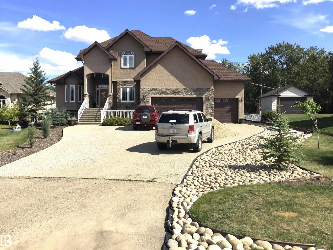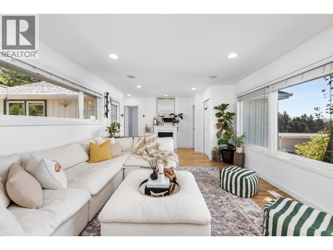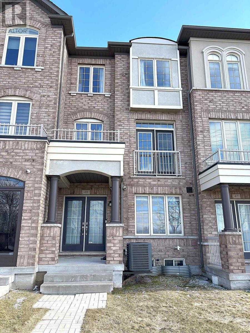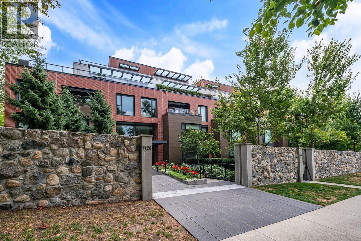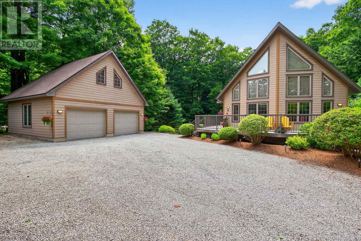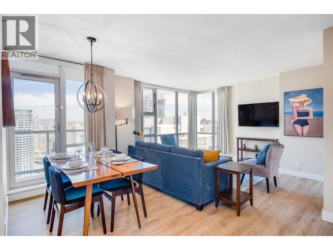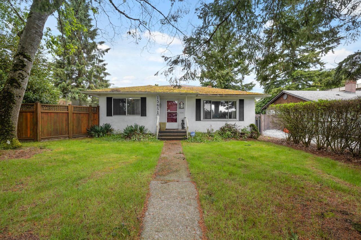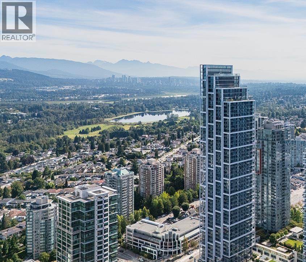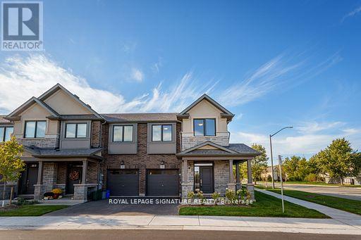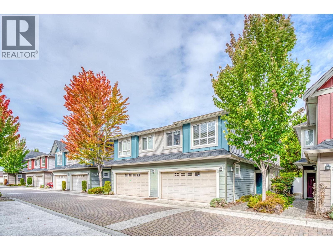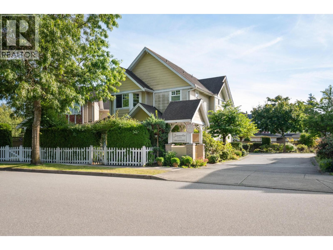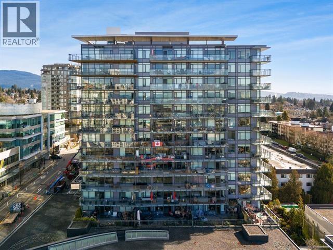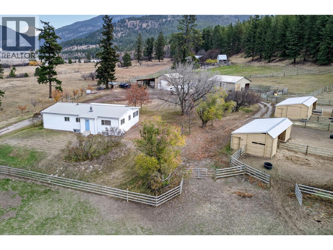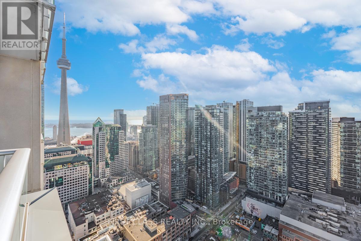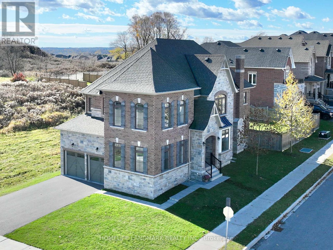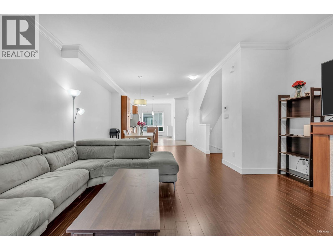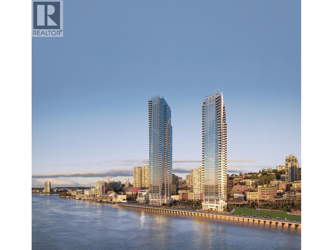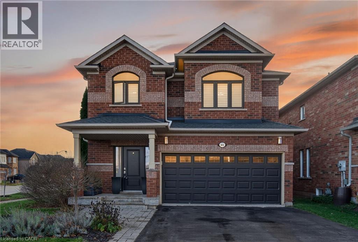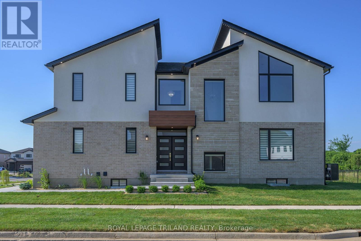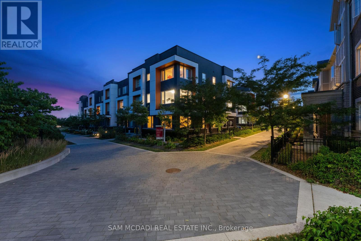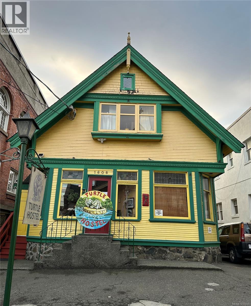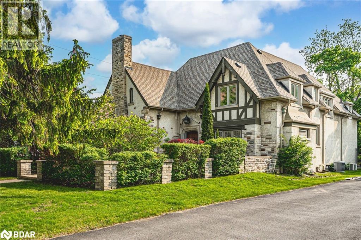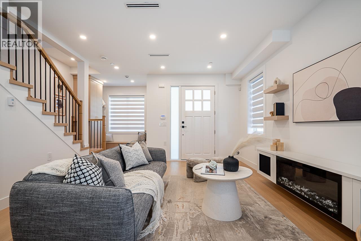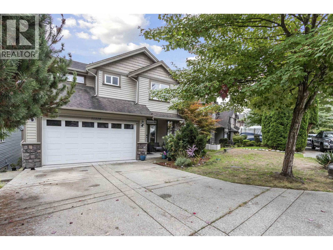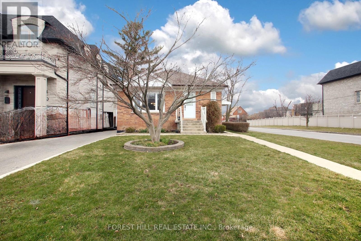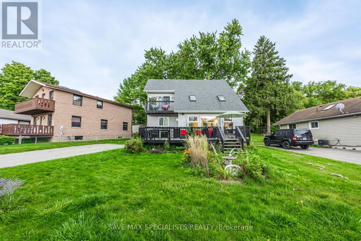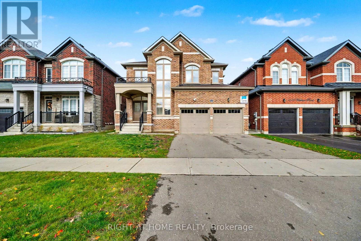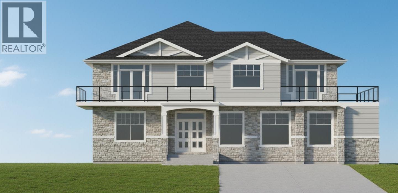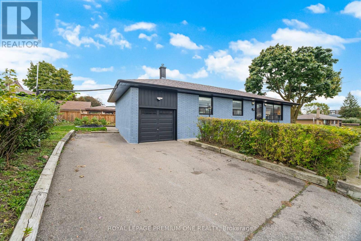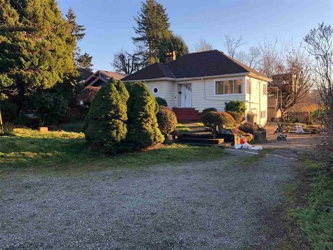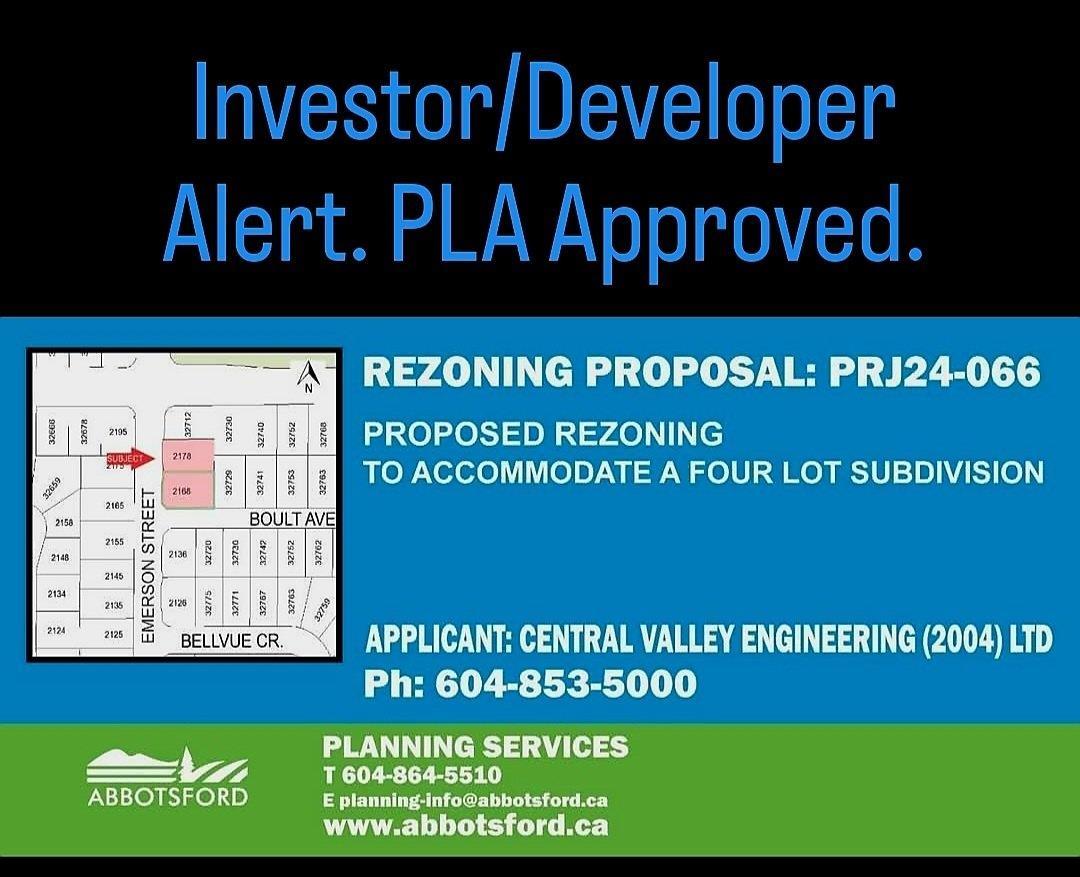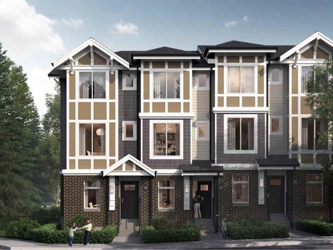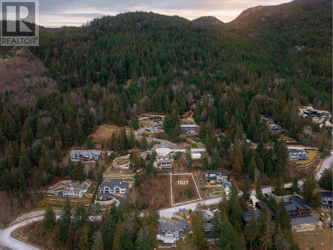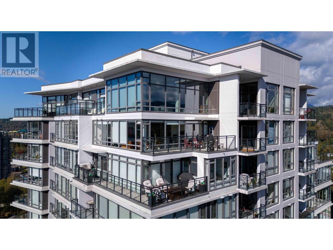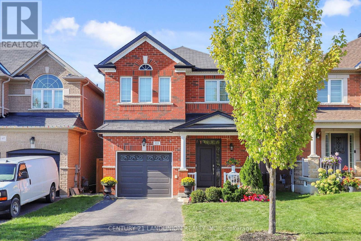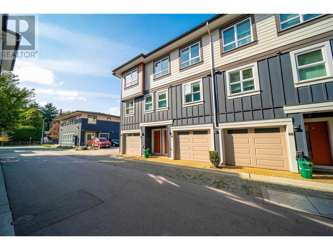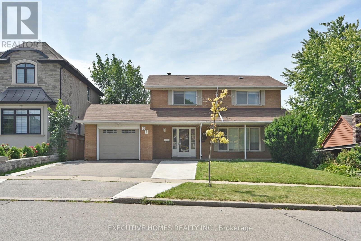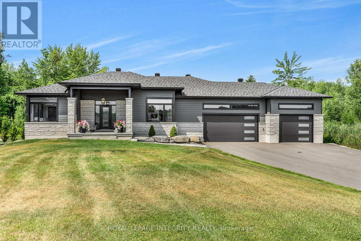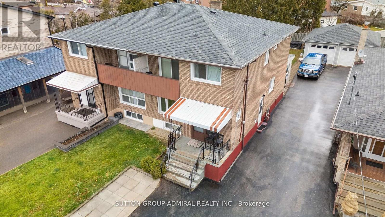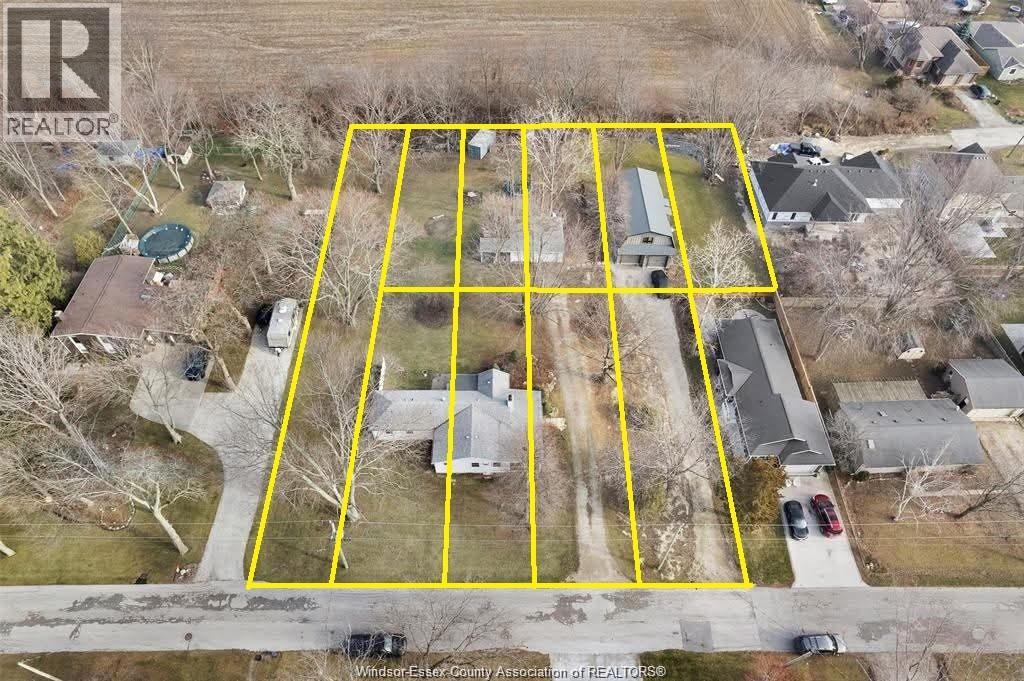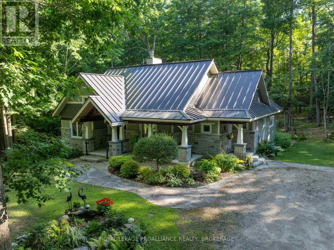7 1158 Carmel Place
Squamish, British Columbia
Almost 2,000 square ft of living space in this spacious four bedroom townhome on a quiet cul de sac. Featuring a large flex room, soaker tub, private back deck and gas fireplace, every detail has been thoughtfully planned. The lower level includes its own bathroom, back entrance and wet bar, ideal for a private home office or workspace. A large garage and extra parking spot provide plenty of room for gear. Enjoy a private yard backing onto a wooded oasis, mountain views and a five minute walk to Fisherman´s Park where comfort meets coastal living at The Paddocks in beautiful Brackendale. (id:60626)
Stilhavn Real Estate Services
2918 Highway 3
Erickson, British Columbia
This large property with attached three car garage is nestled on a 5.45 acres lot that overlooks the valley & offers panoramic & stunning views of the Creston mountain ranges. The property offers plenty of room for all you toys & RV. Over 4,100 sf custom built home offers 5 beds, 3.5 baths, master bedroom boasting an ensuite with double sinks, Jacuzzi tub & shower. The property offers plenty of room for all you toys & RV. Main floor/1540 sf: Large entry, living room & family room with an impressive 5'x 20' stone wall wood fireplace; efficient kitchen layout. Vaulted ceiling and spectacular picture frame windows that look out past large deck to several acres of natural space riddled with hiking & biking trails. Other features include: oversize laundry/mod room with new washer & dryer. Finished walk-out basement and second level provide extra space for family & guests or mother-in-law suite and large south facing deck (15'X17') to appreciate the great views. Fertile land in ALR zone/ orchard opportunity in the heart of Erickson for you to take advantage of this potential producing parcel of farmland. Many fruit trees & over 200 blueberry trees. Convenience of amenities: Golf courses, parks & trails nearby; great outdoor activities at your doorsteps. Short distance to Creston's downtown core. Get the rural lifestyle with the town proximity! Great lifestyle property for retirement, or to raise a family. (id:60626)
Royal LePage Little Oak Realty
319 Hillside Drive
Mississauga, Ontario
$$$ Renovated - 4 Br Beauty In The Heart Of Streetsville! Commuters - Walk To "Go" Station! Top Vista Heights School District! Gonzaga Secondary School.Gorgeous Maple Flooring Main Level, Sunny Skylight, 3 Storey Open Oak Staircase. Lower Level Features Cozy Rec Rm With Fireplace, Great Laundry Room, And Cold Cellar! Fenced Yard. Stroll To Downtown Streetsville Or The Park At The End Of The Quiet Cul De Sac! Like A Detached!!Extras: Existing Stove, Fridge, B/I Dishwasher, Washer,Dryer, Elfs, Window Coverings, Cac, Agdo & Remotes, ,Furnace & Hwt (Owned) Natural Gas Bbq Hookup.Tv Wall Bracket In Basement. (id:60626)
Homelife Landmark Realty Inc.
#55 24524 Twp Road 544
Rural Sturgeon County, Alberta
Welcome to the Crossing at the River's Edge subdivision. Located just 10 minutes from St. Albert and 10 minutes from Edmonton, this property is tucked away for privacy. The 0.5-acre lot is serviced with municipal/city water. This immaculate 2 Storey home features a walkout basement at both the front & back of the house, offering a total living area of 3,944.3 sqft [including the basement]. It includes a total of 6 bedrooms & 4 baths, with plenty of windows that allow natural light to fill the space. The main floor boasts a large living room, a kitchen with ample cabinetry & cozy family room complete with a gas fireplace. Upstairs, you will find 4 bedrooms, including the primary suite. The walkout basement comes with a kitchen equipped with all appliances, breakfast island, 2 bedrooms, a full bath & stacked washer/dryer. The backyard has 2 gazebos & fire pit is perfect for gatherings with family & friends. There is access to a balcony from the primary bedroom and the second bedroom. Seller wants it SOLD! (id:60626)
RE/MAX Real Estate
1706 Glendale Avenue
Coquitlam, British Columbia
Why settle for strata when you can have the freedom of a fully detached home - with space to create, work, or play? This beautifully updated property delivers single-family comfort at a townhome price - ideal for downsizers, first-time buyers, or investors. Enjoy bright, open-concept living and dining areas with sweeping south and west views of the river and bridges. Inside, oversized vinyl windows, insulated doors, and hardwood floors combine charm with energy efficiency. The updated kitchen features Lutron lighting and built-in speakers, while a high-efficiency gas furnace keeps things cozy year-round. Need extra space? The flexible layout offers room for a home office, studio, or workshop - perfect for today´s lifestyle. Step outside to a stunning 610 square ft tiered deck surrounded by landscaped grounds with irrigation and lighting. With potential to add a second level and rooftop deck, this home is as inspiring as it is practical. OPEN HOUSE - Sat. Nov. 15 @ 3 - 5pm. (id:60626)
Oakwyn Realty Northwest
49 Memon Place
Markham, Ontario
This stunning 3-storey townhouse in the heart of Markham offers over 2,000 square feet of stylish and functional living space, featuring 4 spacious bedrooms and 3.5 modern bathrooms. Designed with comfort and convenience in mind, it boasts an open-concept layout ideal for both entertaining and everyday living, along with a sleek kitchen equipped with stainless steel appliances and direct access to a **massive 17 ft by 15 ft terrace**perfect for outdoor dining, lounging, or hosting summer get-togethers. The home also features a rare extra-deep double car garage that provides ample room for parking, storage, or even a home gym. Located in a family-friendly neighbourhood close to top-rated schools, parks, shopping, and easy transit access, this home combines suburban charm with urban convenience an exceptional opportunity you dont want to miss. (id:60626)
RE/MAX Crossroads Realty Inc.
212 7128 Adera Street
Vancouver, British Columbia
Rarely found south facing two bedrooms unit with a big patio facing to the garden at Hudson House of renowned Shannon Wall. This perfectly laid out unit features a large living and dining area, spacious bedrooms, large chef's kitchen with top-of-the-line appliances. Includes A/C, wide plank wood flooring. Enjoy the spectacular landscaped 10 acre grounds offering fresh green space and heritage architecture, an outdoor pool, gym, concierge & so much more. Excellent school catchments. Easy access to transit, Downtown, YVR & minutes away from Kerrisdale Village, Restaurants, Golf Course, Parks & South Granville. 2 side by side Parking 1 Storage. Ground Floor. OPEN HOUSE SUNDAY NOV 16 1-3PM. (id:60626)
Luxmore Realty
28 Big Tree Circle
Mulmur, Ontario
Welcome to 28 Big Tree Circle, a stunning, architecturally designed home offering over 2,500 square feet of finished living space, including a total of 4 bedrooms and 3 bathrooms. Tucked away on a private 1-acre lot in a peaceful forest setting, this exceptional property is ideally located just minutes from the Mansfield Ski Club, Mansfield Outdoor Centre, and a short walk to the Boyne River perfect for all-season recreation. Enjoy easy access to scenic hiking and biking trails, the charming village of Creemore, and the vibrant town of Collingwood. Inside, this beautifully crafted home features gleaming maple flooring, a granite and maple kitchen, and an impressive open-concept living, dining, and kitchen area highlighted by a dramatic wall of east-facing windows that flood the space with natural light and frame the surrounding forest. The thoughtfully designed layout includes a private second-floor primary bedroom retreat complete with a 4-piece ensuite, a cozy sitting area overlooking the main living space, and a private deck nestled among the treetops. The main floor offers flexibility with a bedroom or office and an adjacent 3-piece bathroom ideal for guests or remote work. The bright, fully finished, above-grade walk-out lower level features two additional spacious bedrooms, a 3-piece bath, a large games room with a pool table, a cozy TV area, and an inviting porch sitting area perfect for enjoying your morning coffee or unwinding in nature. A detached double car garage provides ample space for vehicles, toys, and storage, while the loft above offers a perfect bonus area for your hobbies, studio, home office, or additional storage. Whether you're looking for a weekend getaway or a full-time residence, this exceptional home offers a rare combination of natural beauty, modern comfort, and an unbeatable location just one hour from Toronto Pearson International Airport and the GTA. (id:60626)
Sotheby's International Realty Canada
2907 193 Aquarius Mews
Vancouver, British Columbia
Experience true waterfront living at Marinaside Resort in the heart of Yaletown. On the 29th floor, this bright 2bed & den captures breathtaking panoramic views. The home features an efficient open layout designed to maximize light and showcase the stunning scenery from every room. Start your mornings with coffee overlooking the water, unwind in the evening with glittering city lights, or step outside to enjoy the seawall, Urban Fare, and some of Vancouver´s best dining - all just steps away. Residents enjoy access to world-class amenities including a 24-hour concierge, indoor pool, hot tub, sauna/steam room, fitness centre & EV charging. Luxury living at its best. **Open House(Nov 15/16)(2pm-4pm)** (id:60626)
Sutton Group-West Coast Realty
15651 Thrift Avenue
White Rock, British Columbia
HOUSPLEX ZONING: Exceptional corner-lot site in desirable White Rock community Zoned RS-2 (SSMUH), permitting flexible forms such as house-plex, semi-detached, or rowhome development-ideal for boutique multi-unit design up to 4 units. Dual road frontage opens up a variety of building types and forms. Steps to shopping, schools, parks, transit, and minutes to the waterfront promenade, pier, and dining along Marine Drive. Solid rancher home currently on lot. Strong local demand, excellent visibility, and corner access make this a standout site for your next project. Buyer to verify zoning and development potential with the City of White Rock. (id:60626)
Sutton Group-West Coast Realty (Abbotsford)
3308 6000 Mckay Avenue
Burnaby, British Columbia
Experience elevated living in this stunning air-conditioned 2-bedroom + den, 2-bath corner unit in Metrotown´s most sought-after building! Ideally located just steps from Metrotown Shopping Centre and the SkyTrain, this home showcases sweeping, unobstructed views of Deer Lake/Burnaby Lake, North Shore mountains, and the city skyline. The smart, functional layout includes a bright, open den with gorgeous views, perfect for a home office/flexible space. Immaculately maintained and showing like new, it features premium Miele appliances and the rare comfort of central air conditioning Residents also enjoy shared EV charging, a 24-hour concierge, guest suite, and a fully equipped fitness centre. A rare opportunity to enjoy true luxury, unmatched convenience and breathtaking views all in one. (id:60626)
Royal Pacific Realty Corp.
13 2689 Parkway Drive
Surrey, British Columbia
Experience luxury living at ALLURE! This immaculate 3-level end-unit townhome, nestled on a serene greenbelt, boasts a spacious 350 sqft private patio. With 2,264 sq ft of exceptional living space, enjoy 9' ceilings, an open-concept design with a gourmet kitchen, dining, living & family rooms, crown moulding, a rich engineered hardwood flooring. The kitchen features premium S/S Fisher & Paykel/Bosch appliances, Quartz countertops. Upgraded lighting and wired surround sound enhance your home entertainment experience. Upstairs 3Bed 2Bath and a walk-in closet in the primary suite. The lower level offers a versatile room perfect for a 4th bedroom, office, or media room. A 2-car side-by-side garage. Steps from Sunnyside Park, with easy access to Highway 99, schools, shopping and so much more. (id:60626)
Stonehaus Realty Corp.
1 - 2184 Postmaster Drive W
Oakville, Ontario
Absolutely Stunning!! Welcome to this brand new Branthaven executive townhouse, a highly sought-after Westmount neighbourhood with HUGE BACKYARD. Nestled in a family-friendly, mature enclave, this 2-storey home offers over 1,800 sq. ft. of beautifully designed living space featuring 3 spacious bedrooms and 3 bathrooms. Step into the bright, modern kitchen, complete with beautiful cabinetry, quartz countertops, and a charming eat-in dining area perfect for family gatherings. The grand family room impresses with hardwood flooring, and expansive windows that flood the main level with natural light. Ascend the extra-wide oak staircase to the upper level, where you'll find three generous bedrooms, including a luxurious primary suite with a spa-inspired ensuite bathroom. An additional full bathroom completes the upper level. Located near top-rated schools, scenic parks, and walking trails, this home is perfect for families. Enjoy proximity to all amenities including shopping, restaurants, hospital, public transit, and major highways ensuring ultimate convenience. Don't miss your chance to call this spectacular home yours book your showing today! (id:60626)
Royal LePage Signature Realty
30 11393 Steveston Highway
Richmond, British Columbia
This stunning quiet inner townhouse in Richmond offers the perfect blend of thoughtful design and quality updates. The spacious 2-storey layout features an 9-ft ceiling open-concept living/dining area, three well-sized bedrooms upstairs, even plus a versatile FAMILY/ RECREATION space! Stylish upgrades include elegant tiles, quartz countertops, and German laminate flooring. Enjoy the convenience of a side-by-side double garage and the private outdoor enjoyment of the large fenced backyard. Ironwood mall and library located just across the road, top school RCS around the corner, this home is a true gem in a family-friendly community, don't miss it! Open house: Sat Nov 22, 2-4pm (id:60626)
RE/MAX Crest Realty
38 4711 Blair Drive
Richmond, British Columbia
OPEN HOUSE: SEP.21 SUN. 1-2:30PM (id:60626)
Evermark Real Estate Services
703 111 E 13th Street
North Vancouver, British Columbia
Freshly painted and elegantly appointed, this southwest-facing two-bedroom plus den, two-bath home at The Prescott offers 957 sq. ft. of bright, open living. A 140 sq. ft. covered patio extends your space outdoors, showcasing sweeping SW city, ocean, and mountain views. Only 11 years young, this sought-after Central Lonsdale building puts Whole Foods, boutique shopping, fitness studios, vibrant dining, and scenic parks at your doorstep. Enjoy the perfect blend of urban convenience and North Shore lifestyle with one secure parking stall, a storage locker, and two bike stalls included. A rare opportunity to own in one of North Vancouver´s most desirable communities! Freshly painted and very easy to show! (id:60626)
Engel & Volkers Vancouver
1528 Laveau Road
Kamloops, British Columbia
This stunning 5-acre property offers the ultimate in rural living with a variety of versatile outbuildings and modern comforts. The 24' x 40' barn is equipped w/an insulated tack room, dog kennel, hot/cold sink, washing machine, and hot water tank. A separate 20' x 32' workshop w/power & oversized truck door attached to a spacious 24' x 40' carport, perfect for RV, tractor or trailer parking. Horse lovers will appreciate the 60' x 140' riding arena, 2 horse shelters w/heated auto waterers & hay storage, plus multiple corrals, a chicken coop/pen, a garden shed, and a tool shed. Fully fenced & cross-fenced, this property is ideal for a variety of animals and hobbies. The charming 1,872 sq ft home has been completely updated, featuring an open concept main floor with a peninsula kitchen, dining, and living spaces. With 3 bedrooms, an office, and 2 bathrooms, this home offers both comfort and functionality. The oversized main bathroom is a true retreat, with a 2-man Jacuzzi tub and double walk-in shower. The basement awaits your creative touch, offering endless possibilities and does have a bathroom rough in. Enjoy the outdoors on the 8' x 24' covered deck, perfect for relaxing or entertaining. The property also includes numerous fruit trees, a garden area, and a drilled well with plenty of water pumping 11-12 gpm. This home is ready for you to move in and enjoy the country lifestyle! A must-see for anyone seeking the perfect blend of rural charm and modern amenities. (id:60626)
RE/MAX Real Estate (Kamloops)
4104 - 30 Nelson Street
Toronto, Ontario
Welcome To Studio 2 Lower Penthouse Suite. Spacious 2B+Den With Open Concept Kitchen/Living/Dining Layout With Split Bedrooms. 2 Large Terraces With City Skyline Views. Located In The Heart Of The DT Toronto. Steps to University Ave., St. Andrew Subway and U of T. Surrounded By The Best Restaurants, Theaters, Shopping, Sporting Events And Attractions That Toronto Has To Offer. A 100 Walking Score! Stunning Gourmet Kitchen With Built In Miele Appliances. Great Facilities including Rooftop Deck, Party Room, Meeting Room, Rec. Room, Gym, Sauna, Games Rm and Guest Suites and More. (id:60626)
First Class Realty Inc.
174 Sharon Creek Drive
East Gwillimbury, Ontario
Magnificent 6 Yr 3247 Sqf Double Garage Detached Home W/ 4 Bedrooms In Highly Sought After Sharon Village! Premium Corner Lot! Smooth 9 Foot Ceiling With Hardwood Flooring On Main! Brick & Stone Front. Bright & Spacious With Lots Of Large Windows. Double Door Entry. Open Concept Breakfast W/O To Backyard. Living Room Could Be An Office On Main Floor! Gourmet Kitchen Features Quartz Kitchen Counter, Centre Island, Extended Cabinets With Backsplash, Potlights & Stainless Steel Appliances. New Engineering Hardwood Flooring On 2nd Floor! Pri-Bedroom Features 5 Pcs Ensuite & W/I Closet! Second Ensuite Bedroom and Two Semi-Ensuite Bedrooms, One with Soaring Ten-Foot Ceilings! Long Driveway With No Sidewalk Can Park 4 Cars. Surrounded By Parks And Trails! Walk To School And Parks. Close To Hwy 404, Go-Train Station, Community Centre, Shopping Plazas. Family Friendly Neighborhood! Do Not Miss This Opportunity! (id:60626)
Homelife Landmark Realty Inc.
25 6199 Birch Street
Richmond, British Columbia
Welcome to this beautiful Richmond townhouse! Featuring 3 bedrooms, 2.5 baths, a spacious living, dining, and kitchen area with quartz countertops and a newly installed washer and dryer, this home truly shines. The master bedroom easily accommodates a king-size bed. You´ll love the private backyard and quiet COURTYARD EXPOSURE (Not on Westminster HWY nor Birch). This unit also includes a smart-control thermostat for modern comfort. With a large tandem garage and proximity to parks, basketball courts, and recreation centers, this home is the perfect blend of convenience and tranquility. Open house 1-3 pm on Sun Nov. 23. (id:60626)
RE/MAX Westcoast
4405 680 Quayside Drive
New Westminster, British Columbia
PRICED TO SELL! WATERFRONT brand-new luxury condo at Pier West by BOSA! Amazing unobstructed view of River , mountain, & Alex Fraser Bridge, this corner unit offers 2 separate bdrm, 2 full bath & Den (could be 3rd bdrm for kid), spacious and functional open concept living room and dining room, Modern kitchen and baths, featuring quartz island and waterfall countertops, premium Bosch appliances, gas range, and double-door fridge ,soft-close cabinetry, A/C, half covered balcony. 2 Parking incl. 1 EV Charger and 1 private locker room. First Class amenities include; 24 hours Concierge, Fitness centre, Private dining lounge, steam & sauna. Located just steps from Skytrain, shops, market and services,seamless enjoy quality life style. Open house Nov 22, 23 (Sat, Sun) 2-4 pm. MUST GO! (id:60626)
Luxmore Realty
5612 Blue Spruce Avenue
Burlington, Ontario
Welcome to 5612 Blue Spruce Avenue, a warm and inviting detached home in Burlington’s sought-after Orchard community. This bright, sun-filled property offers exceptional natural light throughout, with large windows on every level. The main floor features an open kitchen with granite counters, a spacious dining area with wall-to-wall windows, and a comfortable family room with a gas fireplace. The elegant curved staircase, hardwood flooring, and open sightlines add a sense of refinement and ease to the layout. Upstairs, the expansive primary suite offers a generous walk-in closet and a large 5-piece ensuite. Two additional well-sized bedrooms also enjoy abundant natural light. The convenience of second-floor laundry adds everyday practicality. The finished lower level extends your living space with a recreation room, home office zone, and media area—ideal for work, play, and family time. The private backyard is a standout feature, offering excellent separation from neighbours, a spacious deck for outdoor dining, and room for kids, pets, and gardening. The home has been thoughtfully improved with upgraded windows and custom shutters, a new air conditioning unit (2025), enhanced insulation for efficiency, and more. These updates contribute to a home that is well cared for, efficient, and move-in ready. Orchard is a family-focused neighbourhood known for its schools, parks, trails, playgrounds, splash pads, and strong community spirit. You’re minutes from Bronte Creek Provincial Park, Orchard Community Park, and the 12-Mile Trail system. Top public schools include Alexander’s PS and Dr. Frank Hayden SS, with French Immersion and Catholic options close by. Private school families will appreciate proximity to Halton Waldorf School, Trinity Christian School, and Glenn Arbour Academy. With convenient access to major roadways, GO Transit, shopping at Appleby Line and Upper Middle, and essential amenities nearby, this location offers an outstanding family lifestyle. (id:60626)
Exp Realty
3741 Somerston Crescent
London South, Ontario
FABULOUS SPACIOUS NEW BUILD featuring Numerous Upgrades Inside & Out! Wonderful CORNER LOT BACKING Onto Green Space Located In the Sought After MIDDLETON Subdivision! Unique Two Storey - ALL 3 Levels Finished !**NOTE- 5 FULL BATHS - Hardwood Throughout- 9 FT ceilings on ALL 3 Levels- 8FT doors on 2nd level- **Finished Legal Suite in the Lower Level with Separate Entrance can assist with your mortgage**- STAINLESS STEEL APPLIANCES INCLUDED UP & DOWN! - Concrete Driveway & Walk ways- Nicely Landscaped- IMMEDIATE POSSESSION Available - Great SOUTH Location close to Numerous Popular Amenities with easy access to HWY 401 & HWY 402! Just Move In & Enjoy! Experience the Difference & Quality Built by WILLOW BRIDGE HOMES (id:60626)
Royal LePage Triland Realty
34 - 3006 Creekshore Common
Oakville, Ontario
Stunning executive townhouse built by Mattamy Homes. Modern contemporary design with simple clean lines. Located in the coveted "Preserve of Upper Oakville" area. 2048 sq ft of luxury living. 3 bedrooms & 3 baths with a beautiful modern kitchen with Stainless Steel Fisher & Paykel appliances and organic white quartz counters, centre island & a spacious breakfast nook. Plank Wood flooring throughout. Spacious primary bedroom on the upper level with a 3 pc en-suite bath & his/her closets, 2 additional bedrooms plus a 4 pc bath. Sought after 2 car garage. Over 75K in upgrades! A must to view. Close to major highways, shopping, entertainment, restaurants & the new Oakville hospital. Great investment opportunity. Upgrades include Kentwood European Plank Wood flooring, Cornice moulding & 5 1/4" baseboards throughout, White cultured marble vanities & Porcelain tiles in the entrance, powder room & baths. (id:60626)
Sam Mcdadi Real Estate Inc.
1608 Quadra St
Victoria, British Columbia
1608 Quadra Street presents a rare opportunity to acquire a well-located commercial property in the heart of Victoria. Situated on a high-visibility corridor with steady pedestrian and vehicle traffic, this property benefits from CA-3 zoning, which allows a wide variety of commercial and mixed-use opportunities—retail, office, service, or food/beverage uses—while also offering flexibility for future redevelopment potential. The site is positioned in a growing area surrounded by residential density, businesses, and cultural amenities, ensuring strong footfall and consistent tenant demand. With stable income potential today and significant upside for repositioning or intensification tomorrow, 1608 Quadra Street is an excellent choice for investors or owner-operators seeking a prime foothold in Victoria’s vibrant commercial core. Please do not approach staff and owner regarding sale of business.* (id:60626)
Pemberton Holmes Ltd.
412 518 W 14th Avenue
Vancouver, British Columbia
Welcome Home! This Beautiful Luxury Condo in the Prime Fairview Area offers the Best of Everything! A Central Location, Million Dollar Views and an Abundance of Amenities! This Spacious Home features 2 Large Bedrooms, a Spacious Den, 2 Full Baths, In-Suite Laundry & Storage and amazing City & Mountain Views from your Front Private Patio! The Bright & Full size Kitchen offers Stainless Steel Appliances and lots of Counter and Cabinet space. The amazing Floor Plan allows for ease in entertaining with a Living & Dining Area and a 2nd Large Patio overlooking a tranquil Green-space. The neighbourhood is vibrant with lots of trees lining the walk friendly Streets. Centrally located close to The Cambie Corridor, Granville Island, Transit and the Best Amenities our city has to offer. A Must See! (id:60626)
RE/MAX Crest Realty
60 High Street
Barrie, Ontario
LEGENDARY ARCHITECTURE, LUXURIOUS LIVING & UNRIVALED CRAFTSMANSHIP! With unapologetic presence, this stately Tudor landmark commands attention through rich character, architectural detail, and a backyard that feels pulled from the pages of a European estate portfolio. A new heated saltwater pool, servant's quarters transformed into a private suite, Wolf range, butler's pantry, Dolby theatre, and craftsmanship that's nearly impossible to replicate - this is 60 High St, one of Barrie's most iconic homes! Built in 1929 by Shoe Factory owner Ross Underhill and now heritage-designated, it sits near the waterfront, trails, restaurants, shops, GO Transit and more. The 16' x 34' inground saltwater pool features an 8.5 ft deep end, tanning ledge, yoga zone, and OmniLogic control and is surrounded by stone walkways, an irrigation system, mature trees, and a pool shed. The Tudor-arched front door opens to quarter-cut oak flooring, walnut wainscoting, leaded glass doors, plaster crown mouldings, and a grand staircase. The kitchen stuns with quartz counters, glass backsplash, extended cabinets, under-cabinet lighting, and stainless steel appliances, including a Wolf dual fuel gas/electric range and a Sub-Zero side-by-side fridge/freezer. A butler's pantry connects to the formal dining room with a picture window and crest-detailed glass doors. The front parlour includes a decorative fireplace with built-ins and hidden HDMI/data wiring, while the sunroom brings in plenty of light. The primary offers a walk-in closet with automatic lighting and a 4-pc ensuite with original tile, while two additional bedrooms share a well-appointed bathroom. Transformed servant's quarters offer its own staircase, separate bedroom, and 3-pc bath. A partially finished basement includes a Dolby-equipped theatre, storage, and access to the oversized garage. A home of this calibre doesn't just make an impression; it makes history, and it's ready for its next discerning owner to continue the story. (id:60626)
RE/MAX Hallmark Peggy Hill Group Realty Brokerage
2105 E 33rd Avenue
Vancouver, British Columbia
Welcome to this brand new middle unit triplex in the heart of Kensington-Cedar Cottage! Thoughtfully designed across 3 levels, this home offers a bright, functional layout perfect for modern living. A welcoming front veranda leads into the open-concept main flr featuring spacious Living/dinning area, designer kitchen with Fisher & Paykel appliances, farmhouse sink, and a convenient nook with large bench, shoe storage, and coat closet. Upstairs includes two well-sized bedrooms, full bath, and office nook. The top floor features a good-sized primary bedroom with ensuite, Romeo & Juliet balcony, and ample storage. Quality finishes throughout: A/C, radiant in-floor heating, HRV system, EV-ready garage, alarm & security cams. Covered by 2-5-10 New Home Warranty. A perfect blend of comfort, style, and location-don´t miss this one! (id:60626)
RE/MAX City Realty
11338 240a Street
Maple Ridge, British Columbia
SIEGEL CREEK...Fantastic 2 storey w/fully finished basement on quiet cul-de-sac and overlooks AMAZING LUSH GREENBELT! Over 3200 sq. home offers main floor Great Room plan with greenbelt views, open kitchen, 17' ceiling, solid hardwood floors and den. Upper level with luxury vinyl plank floors, generous promary bedroom suite with W/I closet and private bath + 2 more bedrooms and main bath. Huge versatile basement with big rooms boasts Games room, rec room and media room with separate access and plumbing for 2nd kitchen, plus storage galore! Whole house stays cool in the summer with central air conditioning! Fully fenced backyard is private with separate wood deck and borders protected greenspace- a nature lover's delight! Excellent family neighbourhood makes this the complete package! (id:60626)
2 Percent Realty West Coast
26 Alexis Boulevard
Toronto, Ontario
Beautifully Maintained, Move In Ready 2 Bedroom Bungalow With Finished Basement That Has A Separate Entrance. Large Manicured Back Yard With New Fence. Located In The High Demand Area Of Clayton Park. Walking Distance To TTC, Grocery And Retail Stores, Parks, Synagogue And More. 5 Minute Drive To Major Hwy-401. Perfect for Homeowner With Potential Income. (id:60626)
Forest Hill Real Estate Inc.
14829 Ninth Line
Whitchurch-Stouffville, Ontario
Experience year-round scenic lakefront living in this stunningly sunlit 3 Bedroom, 3 Bathroom home, boasting an impressive 97 feet of oversized lake frontage! From the moment you step inside, you'll be captivated by the elegant tiered interior layout, purposefully designed to frame breathtaking, panoramic lake views from nearly every angle. The main level features a warm and inviting living room with a cozy fireplace, creating the perfect spot to relax on crisp evenings while enjoying starlit reflections dancing across the water. Gleaming hardwood floors flow seamlessly throughout, adding timeless charm and sophistication to the space. The updated kitchen is a chefs delight, featuring custom countertops, ample cabinetry, and thoughtfully designed workspace for culinary enthusiasts who love to entertain. The open concept dining area offers a perfect vantage point to watch the sunrise over the lake while sharing meals with family and friends. The main-floor bedroom provides comfort and accessibility, making it an ideal retreat for guests or for those seeking convenient one-level living. Upstairs, the spacious primary bedroom is a true sanctuary, complete with a renovated 4-piece ensuite, a generous walk-in closet, and a private balcony offering serene, uninterrupted views of the lake an idyllic place to enjoy your morning coffee or evening sunset. A versatile den/office space on the upper level provides a quiet, light-filled environment perfect for working from home, reading, or creative pursuits. The fully finished basement expands your living space, ideal for a home theatre, games room, or casual gathering area. Located just minutes from shops, restaurants, and other essential amenities, this home strikes the perfect balance between peaceful waterfront living and modern convenience. Whether you're seeking a full-time residence or a year-round retreat, this property offers an unparalleled lifestyle surrounded by natural beauty. (id:60626)
Save Max Specialists Realty
1016 Wickham Road
Innisfil, Ontario
Exceptional detached residence offering approximately 2,762 sq ft of thoughtfully designed living space in a sought-after Innisfil community. Featuring a double garage with ample parking, 9-ft ceilings, and a grand open foyer leading into a generous great room, this property blends timeless sophistication with modern functionality.The expansive great room showcases large windows allowing abundant natural light and the option for a gas fireplace, creating an elegant yet comfortable family space. A formal dining area is perfectly positioned adjacent to the upgraded gourmet-style kitchen-ideal for entertaining and everyday living. The kitchen is appointed with a large island and breakfast bar, premium cabinetry, stone countertops, backsplash, and stainless-steel appliances, seamlessly connected to a bright breakfast nook overlooking the garden with potential walk-out to patio.The main level further features a well-planned mudroom and laundry area with direct garage access, a stylish powder room, and open-concept flow accentuated by quality finishes throughout.The upper level presents a serene primary suite complete with walk-in closet and a 5-piece spa-inspired ensuite offering double sinks, glass shower, and deep soaker tub. Three additional bedrooms provide ample flexibility for family, guests, or a home office, complemented by a second-floor laundry for added convenience.Highlights include gleaming hardwood floors throughout, energy-efficient windows, and a lower level with rough-in and layout ideal for future finishing or recreation area.Located minutes from Lake Simcoe's sandy beaches, parks, schools, and the future GO Train station, with quick access to Highway 400. (id:60626)
Right At Home Realty
6060 9th Avenue
Burnaby, British Columbia
Builder´s Dream Lot in Burnaby´s Big Bend. Rare 15,033 square ft lot zoned A2, allowing a single-family home with accessory buildings, farming, nursery, and home occupation uses. Build up to a 6,350 square ft residence plus 450 square ft garage and 650 square ft auxiliary building. Drawings are ready for city submission. The seller has completed major prep work including demolition, asbestos testing, and site readiness, saving substantial time and cost. Stormwater is connected to underground pipes leading to street ditches. Structural and geotechnical reports can be inexpensively updated. Two adjacent land areas available for use. Only 10 minutes to Metrotown and 5 minutes to 22nd SkyTrain. (id:60626)
Exp Realty
2 Del Ria Drive
Toronto, Ontario
Charming 4-bedroom bungalow nestled in Toronto's desirable Maple Leaf community. This well-maintained home offers a bright and functional layout with a spacious living area, eat-in kitchen, and a 4-piece bathroom on the main floor. This bungalow has separate entrance to a fully finished 3-bedroom basement apartment with second kitchen, 3-piece bathroom and generous living space that is currently leased. Tenants are willing to stay. Excellent income property. Enjoy the convenience of a single-car garage with a double driveway that accommodates up to four vehicles. Ideally located close to excellent schools, beautiful parks, shopping, and public transit, this property provides comfort and accessibility in a family-friendly neighborhood. Move in and make it your own! Beautiful family home with a separate entrance to a fully finished 3-bedroom basement apartment-perfect for extended family or a mortgage helper! Basement currently leased to AAA tenants willing to stay for immediate rental income. Bright main level with modern finishes in a family-friendly area close to schools, parks, shopping, and transit. (id:60626)
Royal LePage Premium One Realty
34008 Old Yale Road
Abbotsford, British Columbia
INVESTORS/BUILDERS/First Time Home Buyers ALERT! LARGE 11,280 sq ft LOT. Solid home sitting on a large 11,280 Sq Ft lot located close to Abbotsford Downtown. Please verify with city hall for development potential. Main floor boasts Living Room, 2 Bedrooms, Kitchen, Dining area and Full washroom. Basement has 2 additional rooms, Rec room, washroom and Garage converted to Workshop. Flooring/Appliances/Paint/Furnace/Water Boiler updated 2 years ago. Roof about 6 years old. Currently Vacant, easy to show. (id:60626)
Planet Group Realty Inc.
2168 Emerson Street
Abbotsford, British Columbia
Investor/Developer Alert!PLA APPROVED. Large 8842 sqft corner lot. Great location close to Mill Lake, shopping, and freeway access. This 6 Bdrm and 3 Bathrm house on 75x121 lot .Tenant Occupied. Close to Mill Lake Park, shopping centre & Hospital. Hardwood floors in living room/dining area. 22x24 detached garage and rv parking.Inquire with the City of Abbotsford about subdivision.Book your appointment now. (id:60626)
Planet Group Realty Inc.
109 9718 161a Street
Surrey, British Columbia
This master planned townhouse community in Surrey Fleetwood Tynehead built by Streetside Developments. Situated next to Tynehead Regional Park & Godwin Farm Biodiversity Preserve, this home is perfect for the nature lover! This spacious 3 bedroom & 3 bath home offers white designer scheme with Shaker style cabinetry & Caesarstone countertops, stainless steel like new Whirlpool french door fridge, dishwasher, gas range & laundry on the upper floor with full sized washer/dryer. 9 ft. Ceilings on the main floor & an upgrade of laminate flooring throughout main & upper levels. A roomy balcony conveniently located off the dining room is great for outdoor dining. Clubhouse with gym access & a playground. 2/5/10 new home Warranty. (id:60626)
Homeland Realty
1027 Goat Ridge Drive
Britannia Beach, British Columbia
Rarely available stunning ocean and mountain view lot in Britannia Beach. Surrounded by wilderness, enjoy the beautiful panoramic views. This expansive lot is 14,423 square ft and is ready for your design ideas. Build your dream home in this tranquil and stunning natural landscape. Britannia Beach is experiencing significant growth and development and has many modern-day amenities. Less than an hour from downtown Vancouver on a scenic drive along the Sea to Sky highway, 15 minutes to Squamish and another hour to Whistler. The Sea to Sky Corridor is a one of BC´s most sought-after locations that offers an unparalleled lifestyle in the Pacific Northwest. Don't miss out on this opportunity to create your own west coast paradise. (id:60626)
Rennie & Associates Realty Ltd.
2000 Sunnyside Road
Port Moody, British Columbia
An empty lot in Anmore, BC offers a versatile opportunity for investors and future builders. Its serene, nature-rich setting and proximity to Vancouver make it a strategic asset with strong appreciation potential. Investors can hold the land for long term growth or sell it as demand for real properties rises. For future builders, the land is a blank canvas to create a dream home, sustainable retreat or hobby farm. Whether as an investment or a future build, this piece of land holds limitless potential in Anmore. (id:60626)
RE/MAX City Realty
0006 Confidential Street
Vancouver, British Columbia
Nightclub located in the heart of the downtown entertainment district. This venue boasts chic decor, exclusive VIP tables, and a world-class sound and lighting system. It also features some of the city's best DJs, ensuring a vibrant and exciting atmosphere. The nightclub has a capacity of 313 patrons and is licensed to operate until 3:00 AM, seven days a week. 5400 square feet and a monthly lease rate of $28,229.17. (id:60626)
RE/MAX Real Estate Services
2602 400 Capilano Road
Port Moody, British Columbia
Discover Sub-Penthouse living at Aria 2 in beautiful Port Moody! This stunning SE corner unit boasts over 1500 square ft of open, spacious living, featuring 2 bedrooms, spacious insuite storage (could be a den), and 9ft ceilings. Enjoy spectacular views of the city, mountains, Mt. Baker, and beyond from your private patio, perfect for BBQs. Steps from Rocky Point Park and trails, convenience and lifestyle are at your doorstep. The Aria Club offers world-class amenities including an indoor pool, gym, sauna, squash court, games room, theatre,and party room. Surrounded by shops, restaurants, and just a short walk to Shoreline Trail and Inlet Station, this home is the epitome of comfort and luxury. Contact your realtor for a private showing. (id:60626)
Sutton Group - 1st West Realty
101 Gar Lehman Avenue
Whitchurch-Stouffville, Ontario
Location couldn't be better! Walking distance to parks, trails, community amenities, transit, shops & services. Easy commuting via major routes, and fantastic for those wanting both peaceful living and excellent access to everything. Beautifully maintained 3-Bed, 4-Bath home ideally located in Stouffville near Reeves Way Blvd & 9th Line. Situated on a quiet, family-friendly street with a south-facing front, this bright and spacious home offers an well-defined floor plan with 9 ft ceilings and a cozy 3-sided gas fireplace. Extensively upgraded with new entrance & garage doors, EV plug in garage, fresh paint & smooth ceilings, LED lighting (80% new light fixtures), sleek quartz kitchen counters & backsplash, "Fotile" Gas range & Hood (2024), Lennox furnace (2023), MDV heat pump (2023), upgraded attic insulation 2023, plus Samsung washer & dryer (2024). Outdoor living is exceptional: a Duradek waterproof balcony with bonus storage space underneath, a large renovated deck, and updated fencing including new west-side fence for enhanced privacy. (id:60626)
Century 21 Landunion Realty Inc.
65 10311 River Drive
Richmond, British Columbia
North View Estate- waterfront Townhome in Richmond by Western & Citimark. 3 bedroom with 2.5 bathroom well quality built home with a second floor back yard with BBQ hook up(very rare). Step to Artia Day care Centre located in the front of the complex, drop off your kids in no time. Open Kitchen design with all S/S appliances, 2 parking with lots of space for storage. High efficient Geo-thermos heating system with A/C, gas stove, car wash in the front of garage. Perfect for new family to settle down with easy access to all shopping mall and restaurants. (id:60626)
Nu Stream Realty Inc.
37 Marcella Street
Toronto, Ontario
Welcome to this spacious 4-bedroom, 5-washroom family home! Conveniently located close to shopping, schools, and public transit. The south-facing dining and kitchen areas provide bright, sunny rooms. This property offers an excellent opportunity for rental income with multiple units. Many upgrades throughout, including new flooring on the main level, a renovated upstairs washroom, pot lights, and a 200 AMP electrical upgrade. Enjoy an open concept living and dining area, plus a walkout finished legal basement with easement. (id:60626)
Executive Homes Realty Inc.
278 Roxanne Street
Clarence-Rockland, Ontario
Welcome to this exceptional 3+1 bedroom, 3.5 bathroom custom-built bungalow, thoughtfully designed with high-end finishes and modern comfort in mind. Set on a private, landscaped lot, this home offers a perfect blend of style, function, and serenity. The open-concept main level features vaulted ceilings, wide-plank flooring, and oversized windows that flood the space with natural light. The chefs kitchen impresses with quartz countertops, two-tone cabinetry, a statement backsplash, and a large island ideal for both cooking and entertaining. The primary suite is a true retreat with a luxurious ensuite boasting a freestanding soaker tub, walk-in shower with custom tile, and expansive windows with views of nature. The fully finished basement adds a spacious recreation room, a fourth bedroom, full bath, and room for a gym or office. Step outside to your own private oasis: a beautifully fenced yard with an inground pool, hot tub, and multi-level composite deck, offering the perfect setting for relaxation or entertaining. Complete with an oversized three-car garage, paved driveway, and surrounded by greenery, this property offers refined living in a peaceful, family-friendly location just minutes to local amenities. (id:60626)
Royal LePage Integrity Realty
68 Wheatsheaf Crescent
Toronto, Ontario
Exceptional Investment Opportunity or Perfect Family Home!Discover the incredible potential of this bright and spacious semi-detached home, ideally situated on a quiet, family-friendly crescent. With three separate entrances and three separate kitchens, this home is uniquely suited to welcome large families, generate significant income while offering flexibility for families or first-time homebuyers looking to offset mortgage payments.Enjoy the convenience of a detached garage, ample parking with a long driveway, and a private, landscaped yard. Recent upgrades include newer windows, furnace, and A/C, ensuring comfort and low maintenance.Located near parks, York University, shops, dining, community centers, and major highways (400/401/407), this home provides unparalleled accessibility. With its prime location and income-generating potential, this is a must-see for investors or buyers seeking a flexible and valuable property. (id:60626)
Sutton Group-Admiral Realty Inc.
942 Erie Avenue
Kingsville, Ontario
Two Homes plus 10 lots in this pkg: LOCATED JUST OUTSIDE OF CHARMING KINGSVILLE, LOCATED IN WALKING DISTANCE TO BEACH, THIS HOME INCLUDES BEACH RIGHTS FOR YOUR ENJOYMENT. THE PROPERTY IS VERY UNIQUE AND FEATURES A NEWER 2 STOREY HOME WITH MAIN FLOOR KITCHEN, LIVING ROOM, LARGE FOYER, BTHRM, LAUNDRY, 2 CAR GARAGE, W/ 3 BEDROOMS ON 2ND FLOOR PLUS 1.5 BATHS AND IN FLOOR HEAT FLOORS. TREED LOT WITH NO REAR NEIGHBOURS AND ACCESS TO PRIVATE PARK AND BEACH AREA, ALL THIS RIGHT IN THE HEART OF WINE COUNTRY. IMPRESSIVE LOT W/173' OF FRONTAGE & 224' DEEP OFFERS AS A GREAT HOST FOR THIS 2 BDRM BUNGALOW IN A MATURE NEIGHBOURHOOD. ACCESS TO PRIVATE PARK & BEACH AREA. NEEDS SOME TLC TO BRING HOME BACK TO ITS ORIGINAL DETAIL. FEATURES INCL MBDRM ENSUITE. SPACIOUS LIV RM W/ NATURAL FIREPLACE. (id:60626)
RE/MAX Preferred Realty Ltd. - 586
141 Maplebush Trail
Drummond/north Elmsley, Ontario
Stunning custom-built home in a serene and private setting in Otty Woods Waterfront Community. This beautifully crafted home is impressive everywhere you look and has been meticulously designed and maintained. When entering the home, the workmanship, floor plan and décor make an immediate impression. The large foyer welcomes you to the home and opens up into a large open-concept kitchen with stone countertops and spacious dining area with access to the rear deck. The main level continues with a cozy living room, a master bedroom with an ensuite (currently being used as a sitting room) and two further bedrooms and another full bathroom down the hall. The lower level is set up with two further bedrooms, a 3-pc bathroom and a large recreation room with an amazing stone fireplace and a cold room. This level has access to a unique and peaceful screened-in room that is the perfect place to relax and unwind and enjoy the picturesque views of the forest behind the house. The property has a detached garage with a large finished loft that is currently being used as a studio. Attached to the garage is another section that houses a wood boiler that ensures solid heating throughout the winter months. The house is also heated by a propane furnace for an easy heating option. The house is serviced by a drilled well and septic system and the grounds are beautifully landscaped with perennial gardens, mature trees, pathways through the woods and more. This property has access to Otty Lake via a community waterfront property with a dock, swim raft, a gazebo with picnic tables and chairs, an area to store kayaks, canoes, etc as well as walking trails. Prime location just south of Perth and Smiths Falls. Absolutely everything about this property is exceptional the home, landscaping and location! Must be seen to be appreciated! (id:60626)
Royal LePage Proalliance Realty

