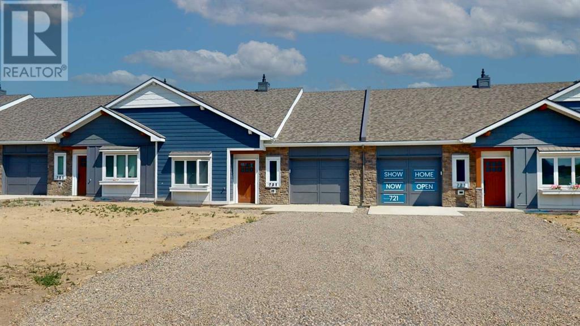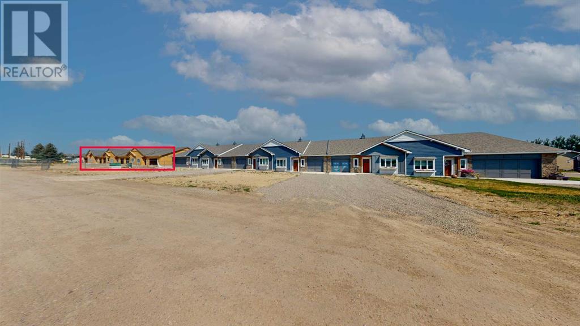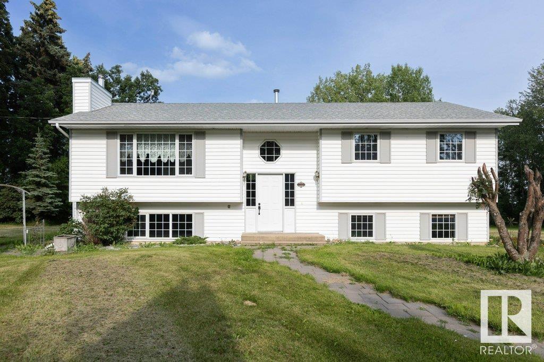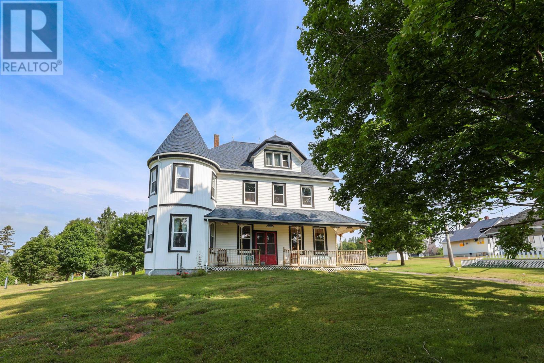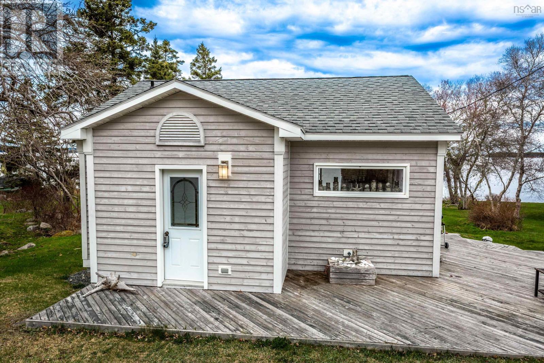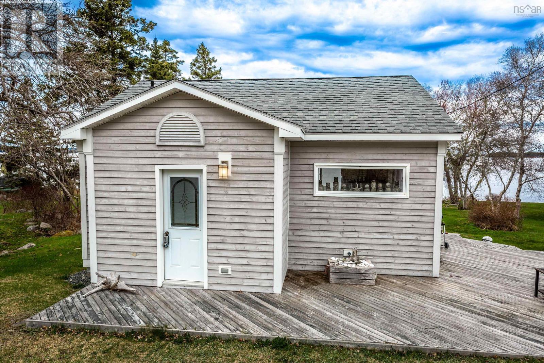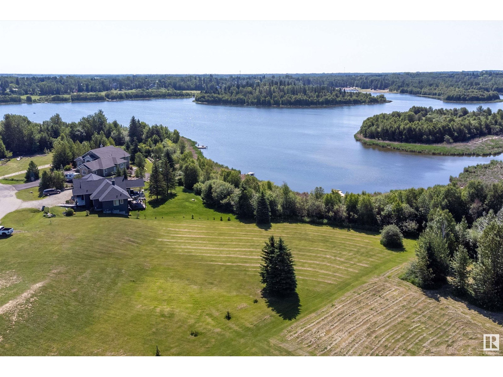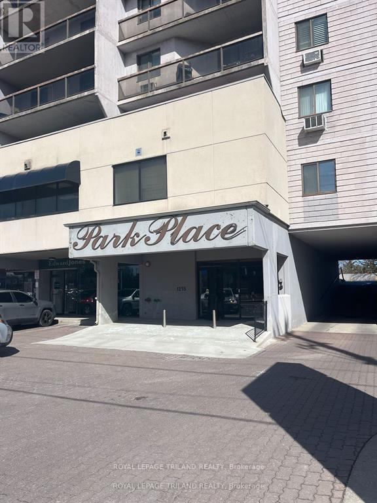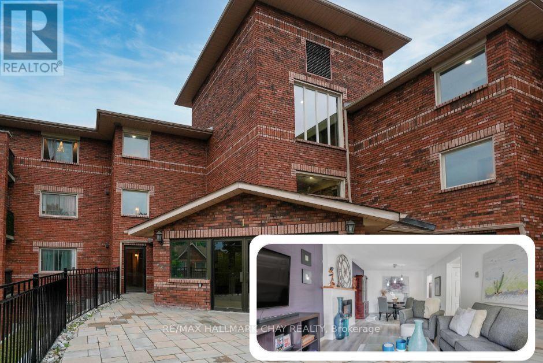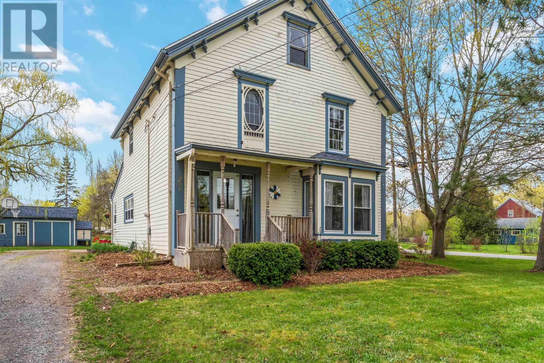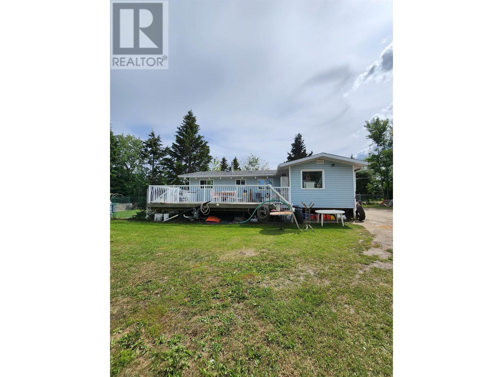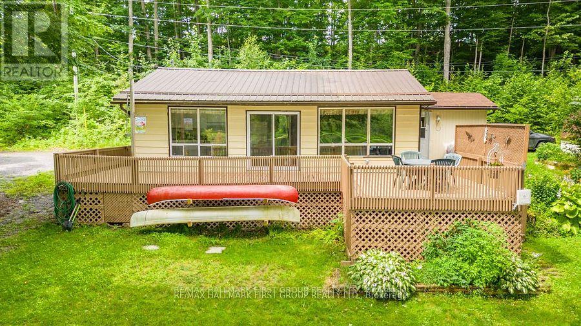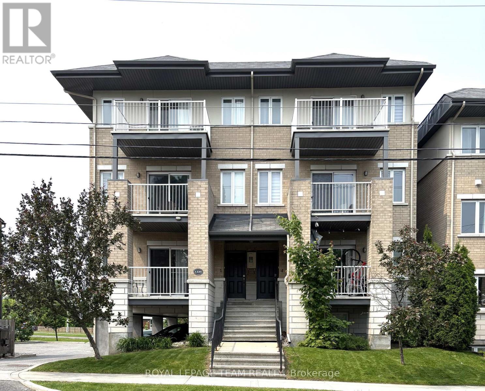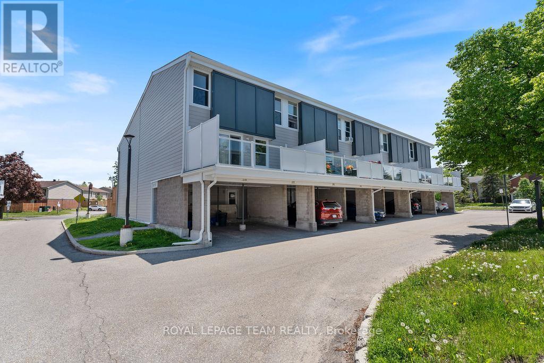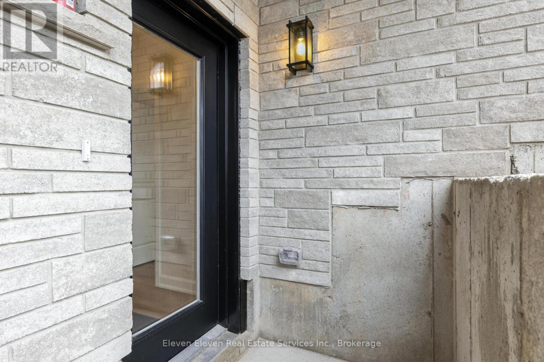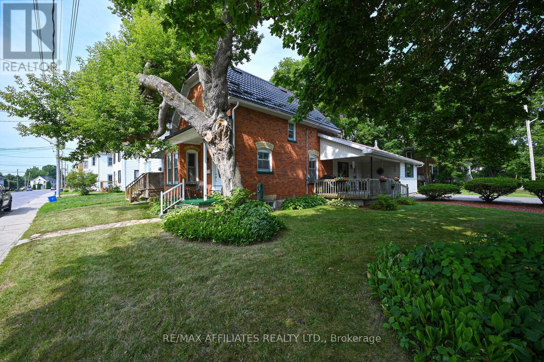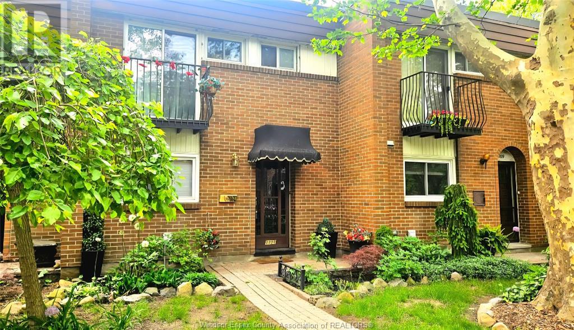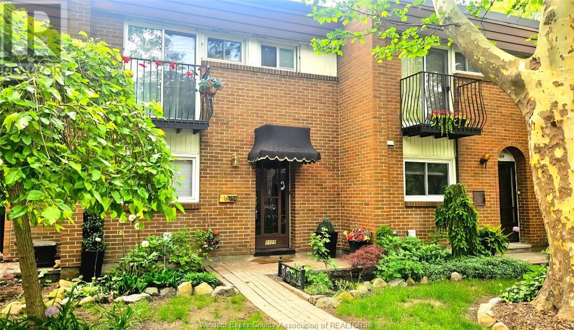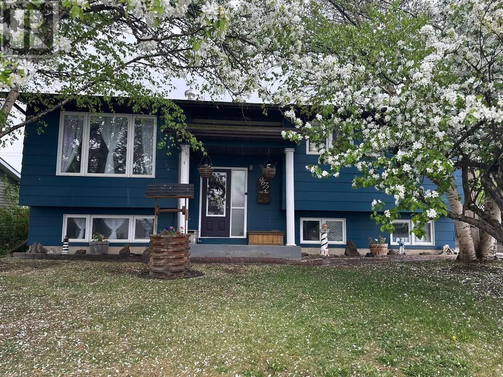731 7 Avenue W
Cardston, Alberta
*PLEASE SEE THE 3D TOUR* *PLEASE ASK ABOUT POTENTIAL UPGRADES OR ADD-ONS*Welcome to Cottonwood Creek Cardston's “The Poplar”. The Perfect home for those who want to simplify their lives without sacrificing style and function. At 1173 sq. ft., The Poplar has everything you need to live comfortably through all the stages of your life. All doors are 36” wide to allow easy access to each room, with no Steps, no stairs, and no barriers anywhere! As you enter the home and turn right you will find a spacious bedroom with a vaulted ceiling. Right outside of this room is a four-piece bathroom with a tub and shower and outside the bathroom is your new stacked washer & dryer. Continuing inside the unit the primary bedroom also has a vaulted ceiling and is very spacious. The primary bedroom features an en-suite with an easily accessible toilet and a curbless shower. Featured in these units is a secret storage compartment located above the ensuite bathroom, this area is perfect for storing all your extra belongings and keeping them out of the way of your everyday life. Outside of the primary bedroom is the beautiful open concept kitchen, dining area and living room that are perfect for entertaining family and friends. The lovely kitchen has an island and plenty of cupboards, a large pantry and counter space for preparing your favourite meals. The open layout mixed with the beautiful windows and vaulted ceilings keep everything feeling light and spacious all day long.Added features such as the in-floor heating system will keep you cozy during those chilly winter days with the benefit of multiple heating control zones and heat recovery ventilation. There is even a rough-in for A/C. You will find plenty of storage space in the oversized single car garage for your needs, with optional additional storage lofts available. You’ll also love staying connected to friends and neighbors while enjoying a BBQ on your durable concrete patio, accessible from your dining area. This lovely hom e is a dream to live in and so easy to maintain due to its premium finishes. Careful thought and design have gone into every aspect of this home. This is the home you’ve been dreaming about! Book your showing today and come see what Cottonwood Creek is all about! (id:60626)
RE/MAX Landan Real Estate
851 7 Avenue W
Cardston, Alberta
*PLEASE SEE THE 3D TOUR* *PLEASE ASK ABOUT POTENTIAL UPGRADES OR ADD-ONS*Welcome to Cottonwood Creek Cardston's “The Poplar”. The Perfect home for those who want to simplify their lives without sacrificing style and function. At 1173 sq. ft., The Poplar has everything you need to live comfortably through all the stages of your life. All doors are 36” wide to allow easy access to each room, with no Steps, no stairs, and no barriers anywhere! As you enter the home and turn right you will find a spacious bedroom with a vaulted ceiling. Right outside of this room is a four-piece bathroom with a tub and shower and outside the bathroom is your new stacked washer & dryer. Continuing inside the unit the primary bedroom also has a vaulted ceiling and is very spacious. The primary bedroom features an en-suite with an easily accessible toilet and a curbless shower. Featured in these units is a secret storage compartment located above the ensuite bathroom, this area is perfect for storing all your extra belongings and keeping them out of the way of your everyday life. Outside of the primary bedroom is the beautiful open concept kitchen, dining area and living room that are perfect for entertaining family and friends. The lovely kitchen has an island and plenty of cupboards, a large pantry and counter space for preparing your favourite meals. The open layout mixed with the beautiful windows and vaulted ceilings keep everything feeling light and spacious all day long.Added features such as the in-floor heating system will keep you cozy during those chilly winter days with the benefit of multiple heating control zones and heat recovery ventilation. There is even a rough-in for A/C. You will find plenty of storage space in the oversized single car garage for your needs, with optional additional storage lofts available. You’ll also love staying connected to friends and neighbors while enjoying a BBQ on your durable concrete patio, accessible from your dining area. This lovely hom e is a dream to live in and so easy to maintain due to its premium finishes. Careful thought and design have gone into every aspect of this home. This is the home you’ve been dreaming about! Book your showing today and come see what Cottonwood Creek is all about! (id:60626)
RE/MAX Landan Real Estate
64217 Rg Rd 12
Rural Westlock County, Alberta
5.02 ACRES WITH 1222 sq ft 5 BDRM HOME w/ DET GARAGE. 1994 built bi- level. Main floor boasts bright living room w/ natural gas fireplace. Oak kitchen w/ black appliances & eating nook, formal dining area with hard wood floors. 4 pce bath & 3 bedrooms the master having his and hers closets & 3 pce ensuite. Downstairs you will find massive family room w/ wood stove, laundry/mechanical room, 3 pce updated bathroom & 2 bedrooms. Outside is huge rear deck, 2 car garage, calving barn, chicken house, & several outbuildings for storage. Beautiful mature yard with garden spot. Clean, well maintained, move in ready home. Acreage located 1/2 mile from paved highway 44 just outside of the town of Fawcett which boasts a general store w/ post office & liquor store, thriving ice arena & community hall and close to the Hidden Valley Golf Course. Quick commute to Cross Lake Provincial Park & Long Island Lake. (id:60626)
Royal LePage Town & Country Realty
3787 Carp Road
Ottawa, Ontario
Golden Opportunity! Build your dream home in the heart of Carp village. Located in the Village Mixed-Use Zone, this property supports a diverse range of commercial, leisure, institutional, & residential uses. Lot layout offers opportunity for a long drive, then a home tucked back out of sight from the road. Situated directly across from the Carp Fair Grounds/Agricultural Society/Farmers Market, The Hive (Boutique Shops & Salon), & Alice's Village Cafe and just a short stroll to Carp Creamery, Twin Muses - by Kin Vineyards winebar & dining room, Ridgerock Brewery, LCBO, & much more! Carp, named Canada's friendliest community by Expedia, is drawing interest from across the city & province. Enjoy the convenience of nearby HWY access for convenient commutes, & a mere 25-min. drive to downtown Ottawa. This is a rare opportunity to invest in your future & build your vision! Schedule a site visit today! Abutting 104 Falldown Lane also available for sale. (id:60626)
Royal LePage Team Realty
516 Howard Street
Indian Head, Saskatchewan
Very unique property sitting on 6 lots, close to elementary school and rink in the full service Town of Indian Head. Main level of the home offers living room with vaulted ceiling, dining area with garden doors to enclosed hot tub. Tasteful kitchen with eat up island, stainless steel appliances, lots of counter space and bamboo flooring. 3-piece bathroom leads through to laundry/mudroom with more storage. 1 Bedroom and a small office complete this level. Upstairs is a true master suite, consisting of principal bedroom, ensuite bathroom with corner soaker tub, vanity, separate toilet with 2nd sink and a HUGE shower. At the opposite end of the ensuite is a walk-in closet/dressing room. Back out into the hallway, overlooking the dining area is a wet bar and exterior door leading to balcony with views over the yard. The detached garage has concrete floor, underfloor heat and 2 separate bays 1 13'9 x 23' with a regular height overhead door to the front and a man-door to the rear, the 2nd 19'4 X 23' has 2 8ft doors one front and one at the rear. Garage also has 220 plug, separate power and boiler from the main house. Attached to the garage is an additional space offering a man-cave type area with 3-piece bathroom, kitchenette and storage. Back yard of the property is fully fenced. Sellers have established a fire-pit area between the house and garage offering a peaceful, sheltered area to spend those summer evenings. This is truly a one of a kind home and has lots to offer. (id:60626)
Indian Head Realty Corp.
1463 Route 13
Kellys Cross, Prince Edward Island
Step into timeless elegance with this extraordinary 5-bedroom, 4-bathroom heritage home, originally built in 1895 by renowned architect William Crichlow Harris as the parochial house for St. Josephs Church. Unlike a typical 19th-century home, this stately residence was designed to impress, constructed specifically to attract the most distinguished clergy of its era. The architectural grandeur is unmistakable: original hardwood flooring (now beautifully refinished in 2024), soaring ceilings adorned with intricate mouldings, and an aura of history and refinement in every room. Notable original features include the 1895 oak staircase, front doors, crown moulding, and a brass chandelier, all preserved and restored to showcase the home?s timeless character. One of the homes most iconic elements is its majestic turret, which can be topped with a 39-inch copper finial (spire), a rare architectural detail that is included with the property, along with a custom-built modern turret anchor. Extensive updates over the past two years offer the perfect blend of old-world charm and modern peace of mind. Enjoy a new roof, all-new bathroom plumbing, partial electrical upgrades with BX wiring, a UV light filtration system for well water, and four skylights (three installed, one included for future installation). This property qualifies for a Heritage Designation but does not currently hold one, offering flexibility for future designation or preservation incentives. With five spacious bedrooms and four full baths, this home offers flexible living arrangements for family, guests, or a potential B and B. Furnishings and decorative contents are negotiable. A rare opportunity to own a true piece of Prince Edward Islands architectural and cultural history, lovingly restored and ready for its next chapter. (id:60626)
Peiagents Realty Inc.
4952 54th Avenue
High Prairie, Alberta
Commercial Building for Sale – Prime Opportunity! This well-located 3,000 sq ft commercial building sits on two lots, offering ample space for your business needs plus dedicated parking. Whether you're looking to expand, invest, or establish a new venture, this versatile property delivers both space and convenience. Recent upgrades include:ude epoxy flooring, new carpet, drywall, overhead furnace, and ducting. Don’t wait—contact a Realtor today to schedule a viewing and explore the possibilities! (id:60626)
Grassroots Realty Group - High Prairie
121 Carters Beach Road
Port Mouton, Nova Scotia
Welcome to your dream coastal escape on Carters Beach Road, where the rhythm of the ocean sets the pace of life. This charming one-bedroom, one-bath oceanfront cottage offers a rare opportunity to own a piece of Nova Scotia's most spectacular shoreline. With 70' of direct ocean frontage and sweeping views of the Atlantic, this year-round cottage is perfectly positioned just steps from Carters Beach Provincial Park-famous for its powdery white sand, turquoise waters, and peaceful, unspoiled setting. On a level, grassy half-acre lot, the property provides ample space for outdoor living, gardening, or simply enjoying the sea breeze. The home was fully renovated in 2015 to offer modern comfort while maintaining its coastal charm. Upgrades include new insulation, durable Cape Cod siding, updated plumbing and wiring, and high-efficiency windows that frame stunning ocean views. A seawall was also installed for added shoreline protection. Inside, vaulted ceilings and a bright, open-concept living and kitchen area create a welcoming, airy feel. Natural light pours in through the patio doors, and the space flows easily onto expansive wraparound decks-ideal for entertaining, outdoor dining, or morning coffee with a view. The bedroom offers a peaceful retreat with thoughtful use of space. A modern 3-piece bath includes a shower and is plumbed for a stackable washer/dryer. Whether you're seeking a serene getaway, a year-round home, or a vacation rental, this property combines comfort, location, and lifestyle in one perfect package. Located less than 10 min to the Quarterdeck Resort; fine dining, spa and the boardwalk lined Summerville Beach. 20 min to White Point Beach Resort; featuring an oceanfront golf course, restaurant, and year-round amenities. 20 min to the historic town of Liverpool; shops, cafes, Astor Theatre, medical services, and community events. Under 2 hours from Halifax and the Halifax Stanfield International Airport. Furnishings available for purchase. (id:60626)
Red Door Realty
121 Carters Beach Road
Port Mouton, Nova Scotia
Welcome to your dream coastal escape on Carters Beach Road, where the rhythm of the ocean sets the pace of life. This charming one-bedroom, one-bath oceanfront cottage offers a rare opportunity to own a piece of Nova Scotias most spectacular shoreline. With 70 of direct ocean frontage and sweeping views of the Atlantic, this year-round cottage is perfectly positioned just steps from Carters Beach Provincial Parkfamous for its powdery white sand, turquoise waters, and peaceful, unspoiled setting. On a level, grassy half-acre lot, the property provides ample space for outdoor living, gardening, or simply enjoying the sea breeze. The home was fully renovated in 2015 to offer modern comfort while maintaining its coastal charm. Upgrades include new insulation, durable Cape Cod siding, updated plumbing and wiring, and high-efficiency windows that frame stunning ocean views. A seawall was also installed for added shoreline protection. Inside, vaulted ceilings and a bright, open-concept living and kitchen area create a welcoming, airy feel. Natural light pours in through the patio doors, and the space flows easily onto expansive wraparound decksideal for entertaining, outdoor dining, or morning coffee with a view. The bedroom offers a peaceful retreat with thoughtful use of space. A modern 3-piece bath includes a shower and is plumbed for a stackable washer/dryer. Whether you're seeking a serene getaway, a year-round home, or a vacation rental, this property combines comfort, location, and lifestyle in one perfect package. Located less than 10 min to the Quarterdeck Resort; fine dining, spa and the boardwalk lined Summerville Beach. 20 min to White Point Beach Resort; featuring an oceanfront golf course, restaurant, and year-round amenities. 20 min to the historic town of Liverpool; shops, cafes, Astor Theatre, medical services, and community events. Under 2 hours from Halifax and the Halifax Stanfeild International Airport. Furnishings available for purchase. (id:60626)
Red Door Realty
2036 Aspen Wy
Rural Parkland County, Alberta
Tucked into a cul-de-sac, Lot #51 WATER’S EDGE is lakeside living at its absolute finest. This sw facing, 3/4 acre lot features Spring Lake & unobstructed Environmental Reserve views. The only remaining lot with private lake access! Sit on your covered back deck & enjoy stunning sunsets & the many sounds of nature. In the summer, canoe, fish, stand up paddle boarding, swim & kayak. In the winter, the frozen lake offers a plethora of activities such as ice fishing, cross country skiing, snow shoeing, & skating. This is the final lakefront lot backing directly on to Spring Lake & one of the last lots that can have a walk out on it. The community of Spring Lake offers several playgrounds, skating rink/basketball/pickle ball court & riding arena. You will love the community spirit with events such as the fall festival, Christmas contests, even drive in movies. 12 Min to Stony Plain,25 Edmonton,5 min to Blueberry School. GST not included in price (id:60626)
Exp Realty
1 B Willow Avenue
Coxs Cove, Newfoundland & Labrador
Nestled on a sprawling 3/4-acre lot in picturesque Coxs Cove, this impressive home boasts panoramic views of the cove and the surrounding hills of the outer Bay of Islands. Originally built in 2009, a major expansion in 2017 doubled its size, creating a spacious and versatile layout perfect for family living and entertaining. Step inside through the expansive mudroom, complete with custom storage – the ideal landing space after a day on the water or exploring the backcountry. The main living area is adorned with striking faux tin-cove ceilings, adding a touch of character and warmth to a space where every meal includes a breathtaking view. The custom kitchen includes a convenient pantry, garbage disposal, and a reverse osmosis water purification system, accessible at both the sink and the fridge. The primary bedroom provides a generous yet inviting retreat, with a walk-in closet and a private ensuite bath. The lower level features a large recreation room, perfect for games, movie nights, or catching the big game. Outside, you will find a two-story, insulated shed, wired with a 240-volt circuit – ideal for your workshop or additional storage needs. Plus, an unfinished room within the home offers endless possibilities – whether you envision a fourth bedroom, a home gym, or a creative studio. This property truly captures the spirit of coastal living with its expansive design and thoughtful details – a perfect blend of comfort, function, and breathtaking natural beauty. Call today for details. (id:60626)
RE/MAX Realty Professionals Ltd. - Corner Brook
808 Prospect Avenue
Acme, Alberta
Welcome to this spacious bungalow perfectly situated on a desirable corner lot in the village of Acme. This home offers comfort, functionality, and room for the whole family, plus a heated triple attached garage for all your vehicles, tools, and toys! Just off the garage is a sunny four-season sunroom offering a perfect place to unwind or entertain.Step inside to a bright and inviting main floor featuring two bedrooms, including a primary bedroom with a 2-piece ensuite, and main floor laundry for added convenience. The cozy corner fireplace in the living room sets the tone for relaxing evenings, while the large eat-in kitchen provides ample space for cooking and casual dining. Downstairs, you'll find a fully developed basement with a separate entrance, making it ideal for extended family or guests. The lower level includes three additional bedrooms, a 4-piece bathroom, a kitchenette, and a generous storage room.Whether you're a growing family, multigenerational household, or simply need extra space, this home delivers. Don’t miss this rare opportunity to own a spacious home with incredible flexibility and potential. (id:60626)
Exp Realty
705 - 1255 Commissioners Road W
London South, Ontario
I wanted to share details about a remarkable and rarely available 2-storey condo located in the heart of Byron Village, offering breathtaking views directly backing onto Springbank Park. This spacious top-floor unit features two levels and two private balconies. The main floor includes a generous living room, a welcoming foyer, a galley kitchen, and a dining area with a patio door leading to one of the balconies. Upstairs, you'll find two good-sized bedrooms, an additional balcony, a 4-piece bathroom, and a convenient in-unit laundry room with extra storage. The location is exceptionally convenient, eliminating the need for a vehicle. Residents can easily walk to a grocery store, two banks, two drug stores, the LCBO, multiple eateries, and coffee shops. There's also direct access to walking trails, Springbank Park, and the Thames River. Although a vehicle isn't necessary, the unit includes a covered assigned parking spot. The condo fee covers both heat (gas hot water radiant heat) and water. (id:60626)
Royal LePage Triland Realty
106 - 1 Quail Crescent
Barrie, Ontario
Welcome to 1 Quail Crescent Unit 106 a bright, spacious, and updated ground-floor condo in Barrie's desirable Ardagh neighbourhood! This well-maintained 2-bedroom, 1-bathroom unit offers a fantastic layout and modern finishes, perfect for first-time buyers, downsizers, or investors looking for a move-in ready opportunity.Step inside to discover new flooring installed in 2023, providing a clean and contemporary look throughout the unit. The open-concept living and dining area is filled with natural light and offers a walk-out to your private ground-level patio, ideal for relaxing or entertaining outdoors. The kitchen features ample cabinetry and a functional layout that flows easily into the main living space.The spacious bedroom has also been refreshed in 2023 and includes a large closet for extra storage. The updated 3-piece bathroom features a modern walk-in shower, combining style and accessibility. Enjoy the ease of ground-floor living in a quiet, well-managed building with fantastic on-site amenities, including an outdoor pool, party/meeting room, visitor parking, and your own dedicated parking space. Low-maintenance condo lifestyle in a mature, peaceful setting. Conveniently located close to shopping, restaurants, public transit, parks, walking trails, and with quick access to Highway 400, this home offers both comfort and convenience. Whether you're looking to get into the market or simplify your lifestyle, this unit checks all the boxes. Just move in and enjoy! (id:60626)
RE/MAX Hallmark Chay Realty
251 Main Street
Berwick, Nova Scotia
Charming 4-Bedroom Century Home with Original Character & Modern Comforts Step into timeless charm with this lovely 4-bedroom century home featuring beautiful wide plank floors in all upstairs bedrooms and the formal living roomsome over 12 inches wide! Rich with original woodwork, this home also includes modern updates such as new windows, exterior doors, roof shingles (2022), and newer flooring in the family room, both entrances, and main-floor laundry. Enjoy cozy evenings in the spacious family room warmed by a wood-stove that flows seamlessly into the inviting eat-in country kitchen. A convenient back staircase leads to the upper-level bedrooms, while a main-level half bath adds practical comfort. Set on a generous corner lot, the property includes a double garage/workshop. Located in a welcoming community with easy access to all amenities, this home offers both character and convenience. (id:60626)
Keller Williams Select Realty (Kentville)
12208 Oak Avenue
Fort St. John, British Columbia
Court Order Sale. Charming 2,064 sq ft bungalow on a private, treed 0.5-acre lot featuring 4 bedrooms, 1 bathroom, and a fully finished basement with a large rec room. Includes a spacious 24' x 30' detached double garage with 10' doors, front and rear parking, and a fenced yard. With a peaceful rural setting and great potential, this home offers space, privacy, and opportunity for customization. (id:60626)
RE/MAX Action Realty Inc
198 Hagerman Lane
Tweed, Ontario
CATCH OF THE DAY! WATERFRONT Beauty on the MOIRA RIVER! Hurry to see this traditional family cottage where you can enjoy many years of making memories! Peaceful setting nestled along majestic shores of the River with 100ft of waterfront. Excellent for swimming and lounging in the water, or cast a line and spend the day fishing. Great for boating, kayaking and canoes. Unique Bonus of this property-Explore across the river to conservation area Vanderwater Park for hiking and trails. Nature lovers there is lots of wildlife to watch birds, geese, beavers and more! Step inside this cozy cottage, features spacious open living and dining area with cozy propane fireplace, also overlooks the water, walkout to large deck across the front, excellent for entertaining your guests. Nice kitchen comes equipped with fridge, stove, dishes and cookware. Three bedrooms & 3 PC bathroom, laundry area includes washer. Spacious mudroom for storage and entry to front and back deck. 2 Sheds included for storage space. Plus all furniture is included, this is a turn key property, all you have to do is show up and let the fun begin! Great location 15 mins to 401/Belleville, 20 mins to Village of Tweed. Internet available. This property is VALUE PACKED- Don't Miss it! (id:60626)
RE/MAX Hallmark First Group Realty Ltd.
4 - 1220 Mcwatters Road
Ottawa, Ontario
Welcome to this lovely 2-bedroom, 2.5-bathroom unit that presents a fantastic opportunity for first-time homebuyers, investors, or those looking to downsize. The main floor features an open-concept design, seamlessly integrating the kitchen, living, and dining areas, along with a convenient 2-piece bathroom. The kitchen is well-appointed with granite countertops and stainless steel appliances, and you'll love the charming balcony ideal for enjoying your morning coffee. On the lower level, you'll find two good-sized bedrooms. The primary bedroom includes a 4-piece ensuite, and there is a second 4-piece bathroom for added convenience. This unit also offers the ease of in-unit laundry and includes one parking space. The location is truly convenient, with close proximity to the Queensway and a future light rail station, making commuting a breeze. You'll also appreciate being near parks, schools, shopping centers, and more. (id:60626)
Royal LePage Team Realty
175 - 825 Cahill Drive
Ottawa, Ontario
NOW OFFERING YOUR 1st SIX (6) MONTH"S OF CONDO FEES, INCLUDED! Welcome home to this COMPLETELY updated (inside & out), immaculately maintained townhome in Hunt Club! This lovely 3 bed, 2 full bathroom condo is complete with a car port and fully fenced, private backyard. Recent (2025) updates include: BRAND NEW electric fireplace insert, the entire unit has also been FRESHLY PAINTED top to bottom with brand new carpets, blinds / shades. Covered parking is a MUST in unpredictable Canadian weather! Private carport & entryway lead you into a home that feels like new. The kitchen shines with its granite counters, stainless steel appliances, elevated cabinetry w/ under mount lighting and glass casings. Natural light fills the dining & living rooms, which also face southeast towards the backyard with updated deck & fencing. The cozy, yet spacious main floor living space is complete with HARDWOOD FLOORS, brand new electric fireplace insert + feature surround & mantle. Two spacious bedrooms & a 3pc family bathroom on the upper level give ample comfort. The lower level includes a bedroom, perfect for a game room or home office space, as well as a sizeable laundry & utility room w/ storage solutions + a full bathroom. The exterior / building envelope has been completely redone in 2022, which includes the siding, roof, etc. (id:60626)
Royal LePage Team Realty
13 - 440 Wellington Street E
Wellington North, Ontario
This stylish 1,024 sq ft 2-bedroom, 2-bathroom stacked townhome offers modern open-concept living with custom kitchen cabinetry, a large island, and an inviting living area with an electric fireplace. The primary suite features a walk-in closet and 3-piece ensuite, while the second full bathroom provides added convenience for guests or family. Enjoy your own private sunken patio, designated parking, and quality finishes throughout. Located in a newly developed complex with stone and wood-look siding, plus sleek black windows for a modern touch. Comfort and style meet in this beautiful home! (id:60626)
Eleven Eleven Real Estate Services Inc.
74 William Street E
Smiths Falls, Ontario
Welcome to this charming 3-bedroom home that beautifully blends the character of yesteryear with the modern conveniences today's families desire. Ideally situated within walking distance to the amenities of downtown and the local public school, this property offers both comfort and convenience in a family-friendly neighbourhood. From the moment you arrive, you'll appreciate the curb appeal, featuring a paved driveway, mature trees, and a welcoming covered side porch perfect for morning coffee or relaxing evenings. Step inside to discover an abundance of living space with a warm and inviting atmosphere. The main floor boasts a large family room highlighted by a cozy gas fireplace, creating an ideal setting for gatherings or quiet nights in. The eat-in kitchen provides plenty of space for meal prep and casual dining, while the adjoining dining area flows effortlessly into the bright and spacious living room ideal for hosting and everyday living. You'll also find the convenience of a main floor laundry area and a 2-piece powder room. Upstairs, the second level hosts three comfortable bedrooms and a full bathroom, offering privacy and ample space for the whole family. Whether you're a growing family or looking to upsize, this layout provides the versatility you need. Outside, enjoy the beautifully maintained yard, complete with a storage shed and a backdrop of mature trees that offer shade and privacy. The property has been well cared for and provides wonderful outdoor space for children to play, pets to roam, or for future garden plans. This home offers a rare combination of space, location, and character. Don't miss your chance to make it yours schedule your showing today and come experience everything this wonderful family home has to offer! (id:60626)
RE/MAX Affiliates Realty Ltd.
1711 East Gate Estates Unit# 46
Windsor, Ontario
WELCOME TO 1711 EAST GATE ESTATE -A TRUE PARADISE! THIS BEAUTIFULLY RENOVATED HOME FEATURES SCENIC WALKING PATHS WITH PARK - GARDEN SURROUNDING, WHERE YOU CAN CALM AND RELAX, TRULY UNIQUE. AND A HOST OF MODERN UPGRADES.. ENJOY BRAND-NEW FLOORING, A STYLISH KITCHEN, UPDATED BATHROOMS, AND A FULLY FINISHED BASEMENT THAT OFFERS VALUABLE EXTRA SPACE. THE ELECTRIC FIREPLACE ADDS A REMARKABLE TOUCH OF CHARM AND WARMTH TO THE INVITING LIVING ROOM. 1248 SQ.F. THE CONDO FEES ARE $625, INCLUDING ALL UTILITIES, LAWN CARE, SNOW REMOVAL, AND TRULY CAREFREE LIVING. FOR PRIVATE VIEWING, CONTACT THE LISTING AGENT. (id:60626)
Pinnacle Plus Realty Ltd.
1711 East Gate Estates Unit# 46
Windsor, Ontario
WELCOME TO 1711 EAST GATE ESTATE -A TRUE PARADISE! THIS BEAUTIFULLY RENOVATED HOME FEATURES SCENIC WALKING PATHS WITH PARK - GARDEN SURROUNDING, WHERE YOU CAN CALM AND RELAX, TRULY UNIQUE. AND A HOST OF MODERN UPGRADES.. ENJOY BRAND-NEW FLOORING, A STYLISH KITCHEN, UPDATED BATHROOMS, AND A FULLY FINISHED BASEMENT THAT OFFERS VALUABLE EXTRA SPACE. THE ELECTRIC FIREPLACE ADDS A REMARKABLE TOUCH OF CHARM AND WARMTH TO THE INVITING LIVING ROOM. 1248 SQ.F. THE CONDO FEES ARE $625, INCLUDING ALL UTILITIES, LAWN CARE, SNOW REMOVAL, AND TRULY CAREFREE LIVING. FOR PRIVATE VIEWING, CONTACT THE LISTING AGENT. (id:60626)
Pinnacle Plus Realty Ltd.
9672 98 Street
Taylor, British Columbia
Welcome home to this 6 bdrm, 2.5 bath home, perfectly tailored for family living. Just a block away from the local school, this property offers both convenience and serenity, backing onto a lush green space for a private and peaceful setting. The open concept kitchen, living and dining areas create a warm and welcoming atmosphere, perfect for family gatherings and entertaining guests. A detached shop provides ample room for projects, storage or hobbies. Downstairs you will also find a large recroom and 3 more bedrooms. Don't miss the chance to make this inviting home yours! (id:60626)
RE/MAX Action Realty Inc

