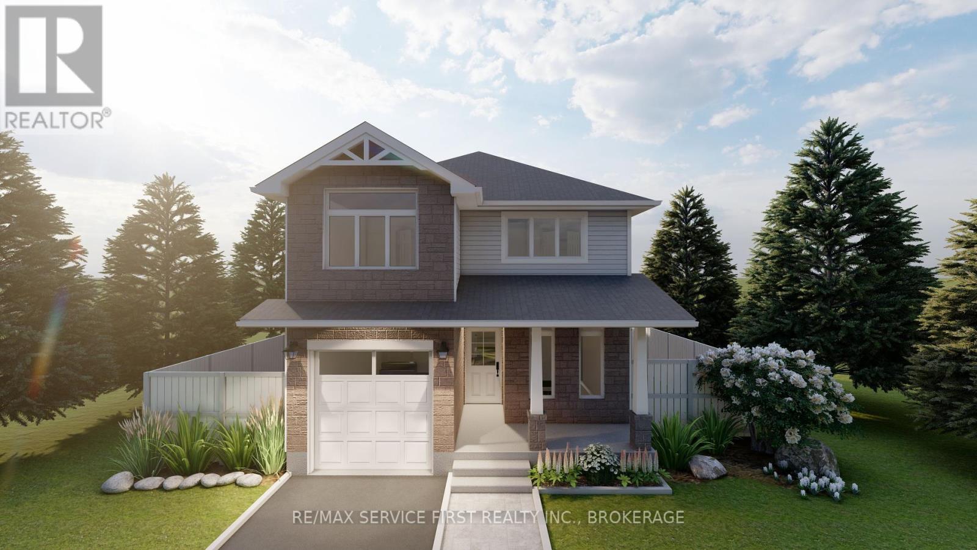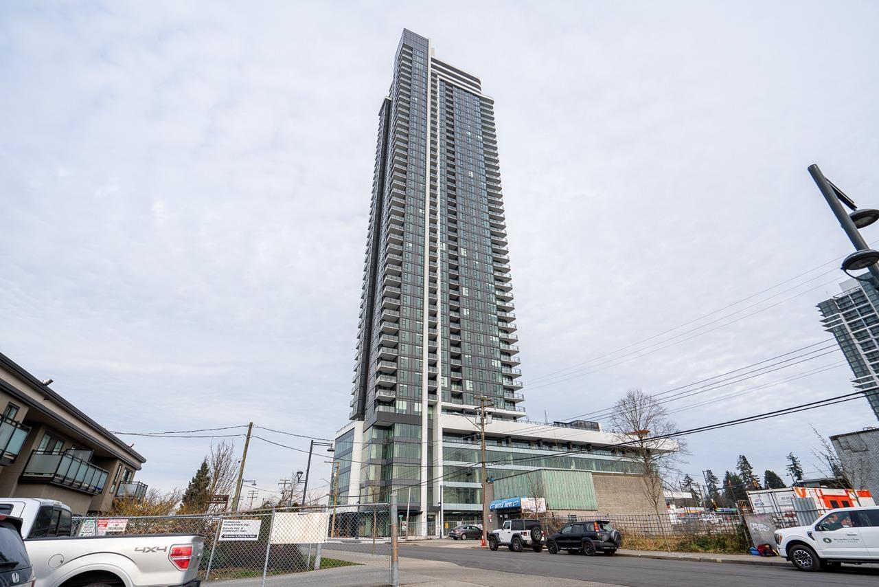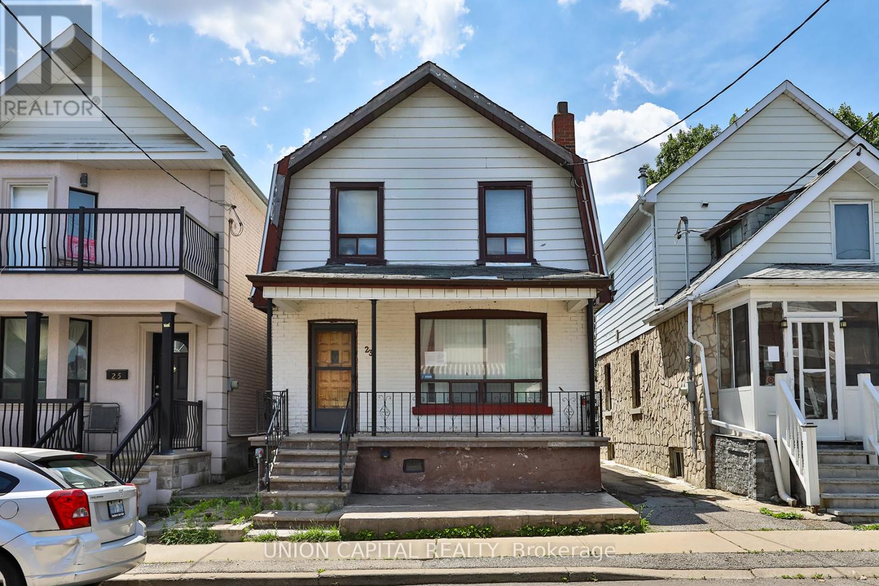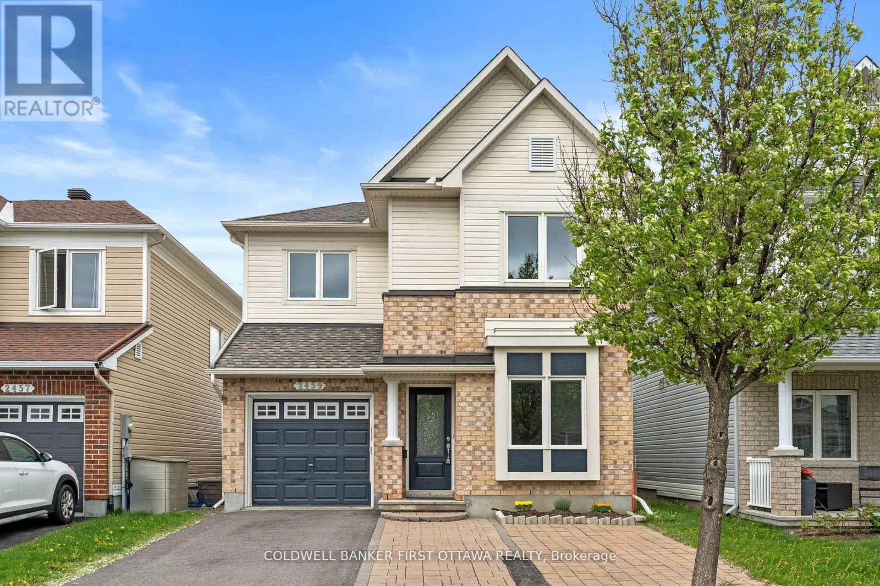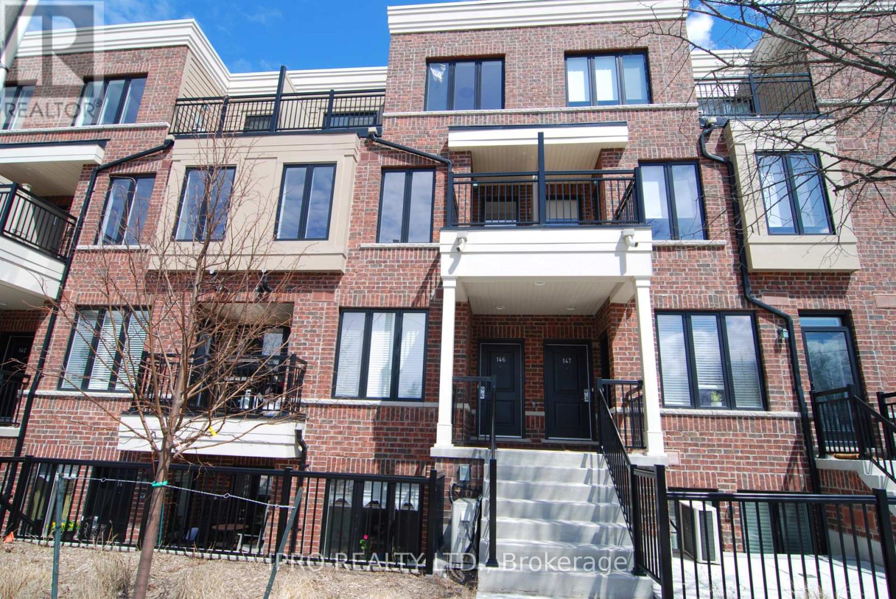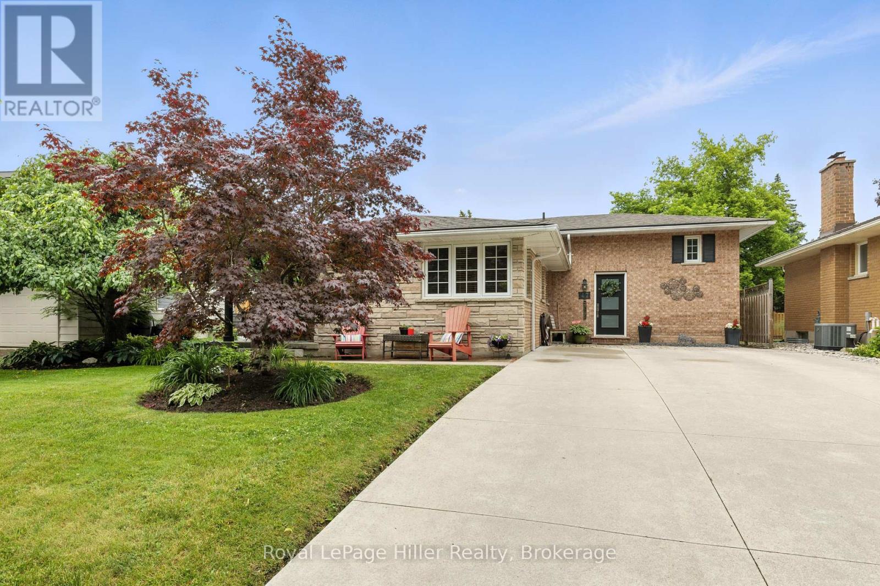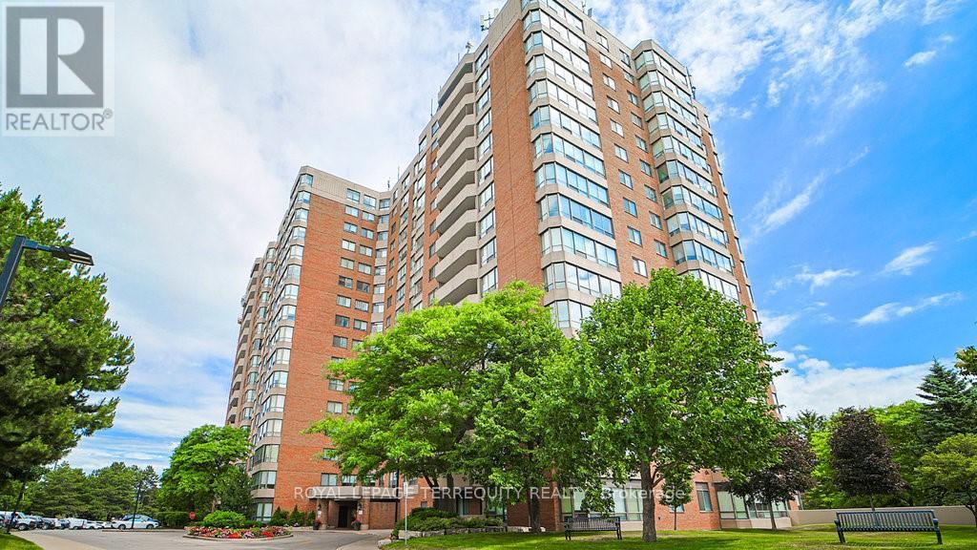1346 Turnbull Way
Kingston, Ontario
Welcome to the Swift A model by local builder Greene Homes, nestled in the sought-after Creekside Valley subdivision. Surrounded by parks and a charming walking trail, this thoughtfully designed home offers the perfect blend of comfort, style, and modern functionality. The main floor features a spacious, open-concept layout where the great room, kitchen, and dining area flow seamlessly together ideal for both everyday living and entertaining. A separate den provides a quiet space for a home office or cozy reading nook, while the convenient main floor laundry adds everyday ease. Upstairs, you will find three generously sized bedrooms, including a beautiful primary suite with a walk-in closet and luxurious 5-piece ensuite. Designed with future potential in mind, this home includes a separate side entrance to the lower level, which offers a rough-in for a 4-piece bath, second laundry, and plenty of room for additional living space or an in-law suite. Do not miss your chance to live in one of Kingston's most vibrant and welcoming new communities! (id:60626)
RE/MAX Service First Realty Inc.
RE/MAX Finest Realty Inc.
16 Athabaska Road
Barrie, Ontario
Top 5 Reasons You Will Love This Home: 1) Welcome to this stunning, meticulously maintained home located in Barrie's highly sought-after south-west end, ideally situated just minutes from Highway 400, top-rated schools, parks, and all major shopping amenities, offering convenience, comfort, style, and pride of ownership throughout; this home is truly turn-key and ready for you to move right in 2) Step inside the beautifully designed main level, where style meets functionality, and enjoy a custom, high-end kitchen complete with an abundance of soft-close cabinetry, a built-in microwave, stylish tiled backsplash, and premium stainless-steel appliances; the kitchen seamlessly flows into a bright and airy open-concept dining and living area, perfect for entertaining or relaxing with family, along with a walkout to a charming wooden deck overlooking the well-maintained backyard, ideal for summer barbecues or morning coffee 3) The main level continues to impress with a custom-crafted staircase, a spacious primary bedroom, and a fully renovated 4-piece bathroom featuring elegant, high-end finishes that elevate everyday living 4) Downstairs, the fully finished lower level offers a warm and inviting retreat, where you can relax in the oversized recreation room, complete with a cozy gas fireplace, ideal for movie nights or hosting guests; you'll also find a generously sized bedroom and a modern 3-piece bathroom, along with updated trim and contemporary lighting fixtures throughout the home 5) Every inch of this property reflects thoughtful care and attention to detail, inside and out, from its immaculate interiors to its manicured exterior, this home radiates beauty. 919 above grade sq.ft. plus a finished lower level. Visit our website for more detailed information. (id:60626)
Faris Team Real Estate Brokerage
2218, 250 2nd Ave
Dead Man's Flats, Alberta
Beautiful 180 degree Southwest Views of Mt. Laugheed, Wind Ridge & the Little Sister! Enjoy the bright & sunny living area & warm SW facing patio with the fantastic mountain views through the forest from every window! You will appreciate the many fine touches throughout this rare 1,073 sq.ft. 2 bedroom, 2 bathroom property including stainless steel appliances, dining table, large center island, granite countertops in the kitchen, and an eye-catching stone fireplace in the living room. The bedrooms are comfortably carpeted with an ensuite bathroom, and the property has in-suite laundry. The popular outdoor hot tub is located in the serene courtyard beside a gas fireplace, tables and barbeques. Owners at Copperstone Resort enjoy the indoor gym, games room and quiet walks in the nearby forest trails that lead to the Bow River. The unit is minutes away from Kananaskis to enjoy summer and winter outdoor activities and from Canmore for shopping, restaurants and amenities. Heated, underground parking and storage locker in the parkade makes for safety, a warmer winter and gear storage. The price is $697,500 + GST (a low price for a 1,073 sq.ft. property). It is fully furnished and ready to go! GST is usually deferred and not paid at the time of sale when the buyer is GST registered. There are many strong bookings already in place for the remainder of 2025. The property generated over $92,000 in gross revenue in 2024! This is a fantastic opportunity both to use the property for personal enjoyment and to generate strong income on Airbnb! (id:60626)
Coldwell Banker Lifestyle
1507 10750 135a Street
Surrey, British Columbia
Luxury living at The Grand on King George! This 15th-floor 2-bed, 2-bath condo offers 806 sqft of open space plus a 113 sqft balcony. The primary bedroom features an en-suite and walk-in closet. High-end finishes include custom millwork doors, illuminated closets, CENTRAL HEATING & COOLING, Wi-Fi-enabled Samsung appliances, GAS cooktops (included in strata fees), and efficient kitchen organizers. Enjoy 23,000 sqft of premium amenities: a skypark, fitness centre, VR room, BBQ area, playground, and 24/7 concierge. Located above commercial spaces with cafés, medical offices, and daycare. Steps from Gateway SkyTrain, schools, and quick access to Highway 1. Includes 1 parking. (id:60626)
Royal LePage West Real Estate Services
23 Nickle Street
Toronto, Ontario
Unlock the potential of this spacious, full detached two story home, and perfectly suited for renovators, investors or buyers looking to make their mark . Nestled in a high growth area with exceptional access to transit - including Weston UP express and the upcoming Mount Dennis Eglinton LRT -- this property is a rare find. Enjoy the convenience of being within walking distance to parks, restaurants, grocery stores, and the York recreation centre, with quick access to major shopping centres, Humber River, hospital, and highway 401/404. Bring your vision and transform this promising property into something truly special (id:60626)
Union Capital Realty
2459 Esprit Drive
Ottawa, Ontario
Nestled in the heart of Orléans, this exquisite single-family home is a perfect blend of luxury, comfort, and convenience, meticulously maintained to surpass even model-home standards. The main level features a versatile office/den or spare bedroom, while gleaming hardwood floors flow seamlessly throughout the main and upper levels, complemented by a stylish hardwood staircase. The gourmet kitchen boasts ample cabinetry, sleek stone countertops, and premium stainless steel appliances, ideal for both everyday living and entertaining. The finished lower level presents a dynamic space for a home office, recreation room, or fitness area, complete with a convenient three-piece bathroom. Enjoy ultimate privacy with no rear neighbors, backing onto tranquil greenspace, along with an extended interlock driveway accommodating three vehicles. Situated in a prime location, this home is steps from top-rated schools, OC Transpo routes, shopping at Place dOrléans, gourmet grocers like Farm Boy and Loblaws, and scenic parks such as Petrie Island. Turnkey and impeccably presented, a rare opportunity to own a sophisticated retreat in one of Orléans most desirable neighborhoods. (id:60626)
Coldwell Banker First Ottawa Realty
86 Grafton Drive
Quispamsis, New Brunswick
Welcome to 86 Grafton Drive in Quispamsis, a brand new home by BlackFox Builders. This beautifully finished residence offers 2,530 square feet of total living space, featuring modern design, quality craftsmanship, and incredible value. With 9-foot ceilings throughout, the open-concept kitchen and living area is the heart of the home, complete with striking cabinetry, a butcher block island, tile backsplash, and stainless steel appliances. A spacious butlers pantry and mudroom with custom built-ins add everyday convenience. The primary suite is a true retreat with a tray ceiling, walk-in closet, and a stylish ensuite featuring a tiled shower and custom vanity. Two additional bedrooms and a full bath complete the main level. The fully finished walkout basement includes a large rec room and two additional bedroomsperfect for guests, a home office, gym, or growing families. From upgraded lighting to feature walls and a stone-accented exterior, this home is full of thoughtful touches. Move-in ready and located in a growing, family-friendly community. (id:60626)
RE/MAX Professionals
146 - 50 Carnation Avenue
Toronto, Ontario
Looking for a modern 2 bedroom/3 washroom condo in Long Branch. Here it is! Laminate flooringon main level with open concept living room-kitchen, Ensuite laundry, & balcony. Across from park (with tennis court) and close to shopping, restaurants, Humber College and TTC & LongBranch Go transit. (id:60626)
Ipro Realty Ltd.
24 Gatineau Crescent
London South, Ontario
Welcome to 24 Gatineau Crescent, an impeccably cared-for 4-level back-split home tucked away on a tranquil crescent in the sought-after Byron neighbourhood of Southwest London, Ontario. This inviting property boasts ample indoor and outdoor living spaces, set on an expansive lot that stretches over 177 feet at its deepest. Upon entering, you'll discover a functional layout designed for comfort and practicality. The upper level hosts three generously sized bedrooms, all recently upgraded with new berber carpeting. A versatile fourth bedroom on the lower level is perfect as a guest room or home office. Convenience is key with two full 4-piece bathrooms thoughtfully positioned on both the upper and lower levels. Quality craftsmanship shines throughout the home's interior, featuring elegant hardwood flooring and solid hardwood doors that add to its timeless charm. Relax in the cozy family room on the lower level, complete with a wood-burning fireplace perfect for chilly evenings. Further enhancing this home's livability, the fully finished basement offers a versatile area suitable for recreation, hobbies, or additional lounging space. Step outside from the lower-level walkout into a generously sized backyard featuring a beautiful flagstone patio. Enjoy endless summer fun in the heated in-ground pool installed in 2020, complete with a waterslide. A stamped concrete driveway complements the home's attractive exterior, providing ample parking for three vehicles. Located in the highly desirable Byron area, celebrated for its beautiful parks, excellent schools, vibrant community spirit, and convenient access to local amenities, 24 Gatineau Crescent promises comfortable, community-oriented living. This home truly deserves to be seen, schedule your viewing today! (id:60626)
Century 21 First Canadian Corp
47 Windemere Crescent
Stratford, Ontario
Welcome to 47 Windemere Crescent, a spacious and well-maintained home nestled in one of Stratfords most desirable family neighbourhoods. With 5 bedrooms, 3 bathrooms, and a smart family-friendly layout, this property offers plenty of room to grow, relax, and entertain. From the moment you arrive, you'll appreciate the double-wide driveway, offering ample parking for family and guests. Inside, the heart of the home is the inviting eat-in kitchen, beautifully updated with matching appliances, stylish finishes, and space for a dining table that is perfect for gathering over family meals. A formal living room provides a cozy spot to unwind or host guests, while the generous mudroom adds convenience to daily routines. Upstairs, the spacious primary suite includes a private 3-piece ensuite, plenty of closet space, and cleverly designed hidden storage for added functionality. The fully finished basement is perfect for entertaining, featuring a large bedroom with a walk-in closet, a wood-burning fireplace, and a walk-up entrance. Out back, enjoy summer evenings on the new rear deck with a gazebo, overlooking a large, fenced backyard with room for play, gardening, or relaxation. A storage shed completes the outdoor package. (id:60626)
Royal LePage Hiller Realty
3804 Hamilton Dr
Hilton Beach, Ontario
Welcome to your dream waterfront retreat just minutes from the charming village of Hilton Beach on St. Joseph Island. This beautiful, east-facing bungalow offers serene single-level living on the shores of Lake Huron, with breathtaking sunrises and peaceful water views. Built by Tom Young, this thoughtfully designed 1,300 sq ft home features vaulted ceilings that enhance the open, airy feel throughout. With three bedrooms and one full bath, it’s perfect for year-round living or a relaxing getaway. Step outside and enjoy all that this property has to offer: A large double car garage (insulated and wired), with a brand-new 2024 lean-to for garden tools or extra storage A spacious garden shed for your outdoor essentials A tranquil garden gazebo overlooking the lake — your personal space to unwind and take in the natural beauty A charming lakeside bunkie built in 2021, offering extra space for guests Whether you’re hosting family, enjoying quiet mornings by the water, or exploring the community of Hilton Beach, this property is a rare island find that blends comfort, quality craftsmanship, and unbeatable location. (id:60626)
Exit Realty True North
615 - 7601 Bathurst Street
Vaughan, Ontario
Large north-east facing corner unit with an abundance of natural light. 2 oversized bedrooms and 2 full washrooms. Prime bedroom has an ensuite and walk-in-closet. Two parking spaces and one locker. Full size laundry room. All appliances sold 'as-is where is'. Amenities include 24hr security at entrance to the property, outdoor pool, hot tub, sauna, tennis court, table tennis, squash and party room. Windows recently replaced. Special window assessment paid in full. Ample visitor parking. Heat, hydro, water and building insurance ALL included the maintenance fee. Close to the Promenade Mall, theatre, Smart Centre, Walmart, Restaurants, LCBO and public transit. (id:60626)
Royal LePage Terrequity Realty

