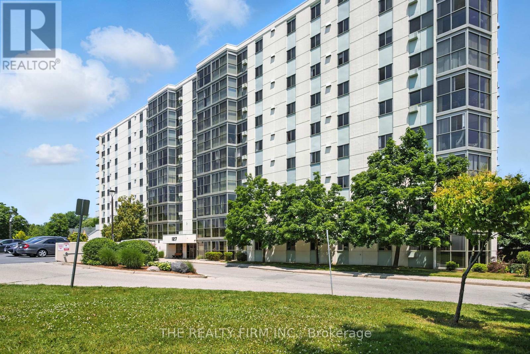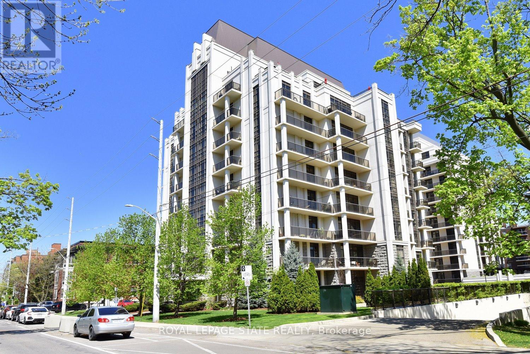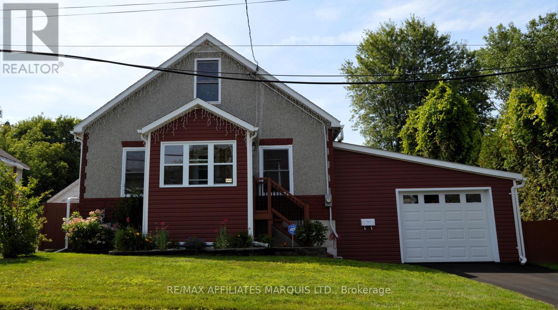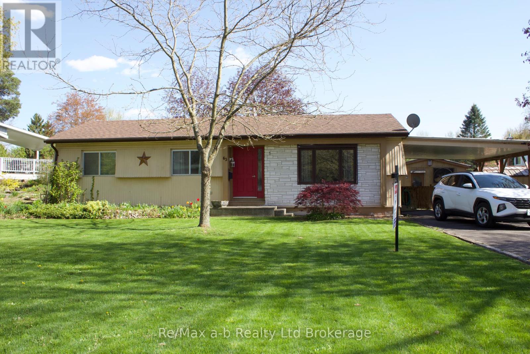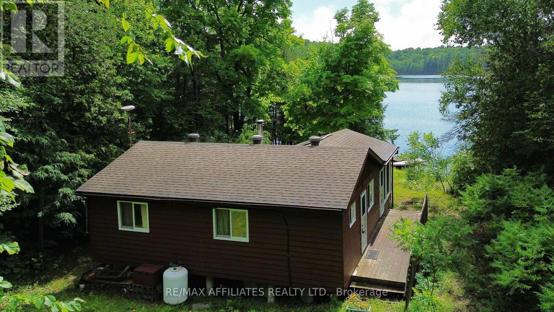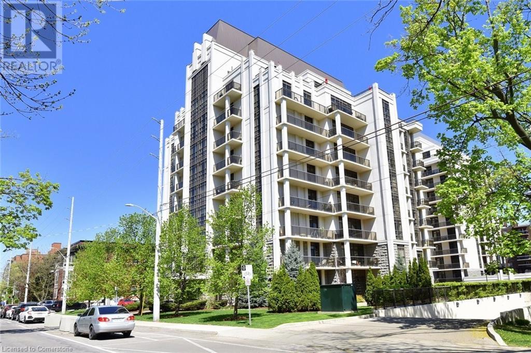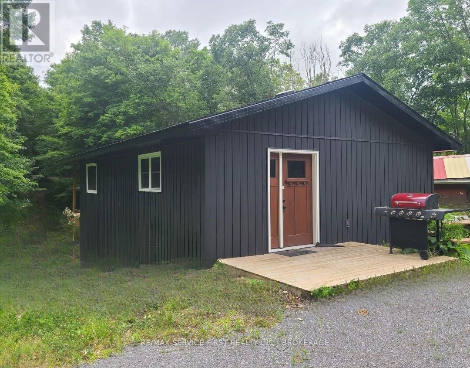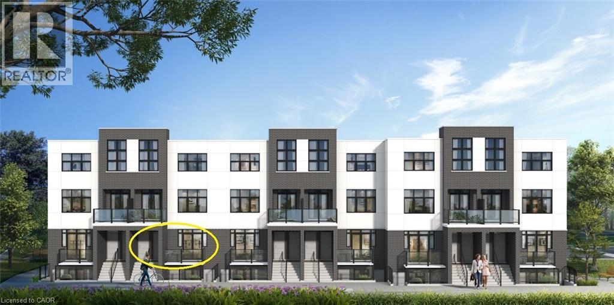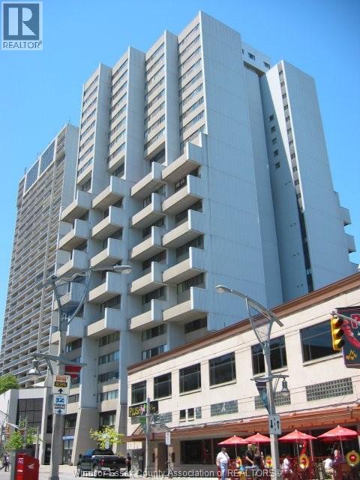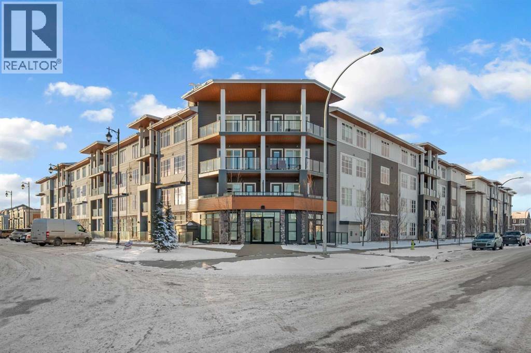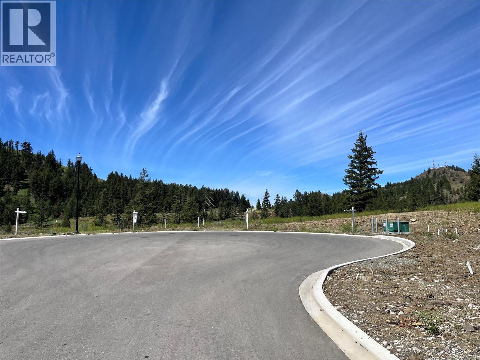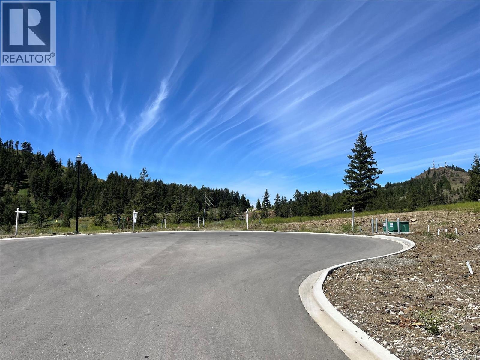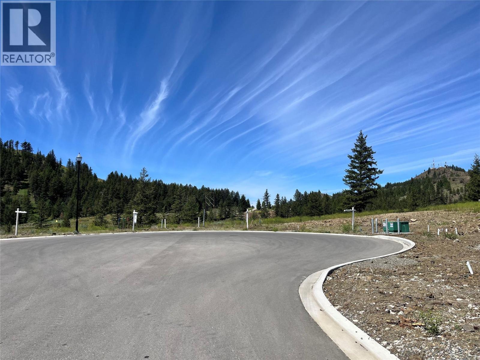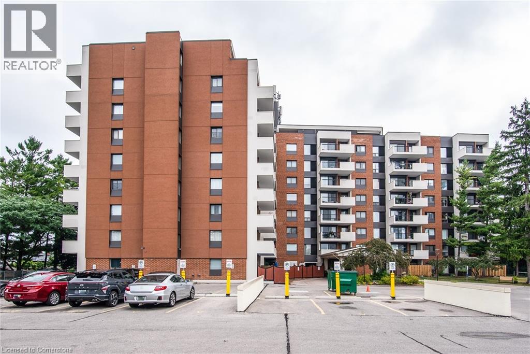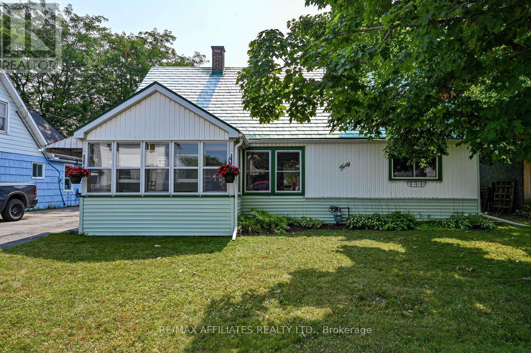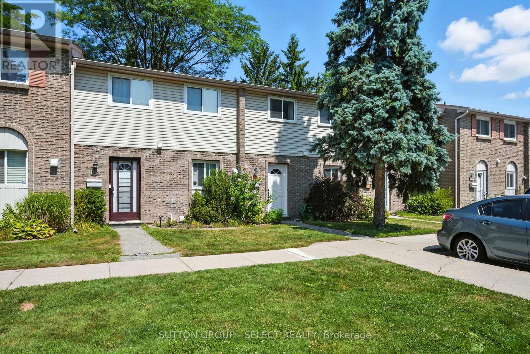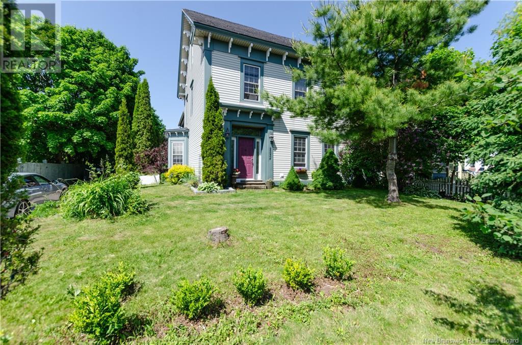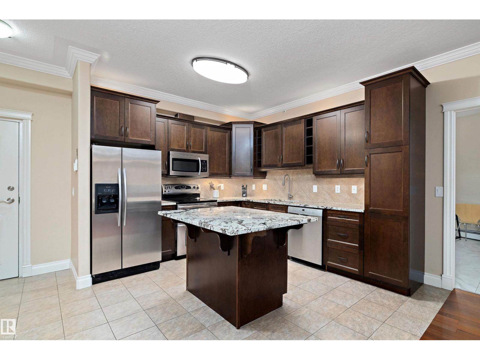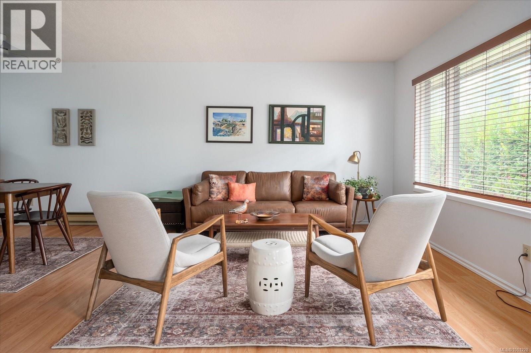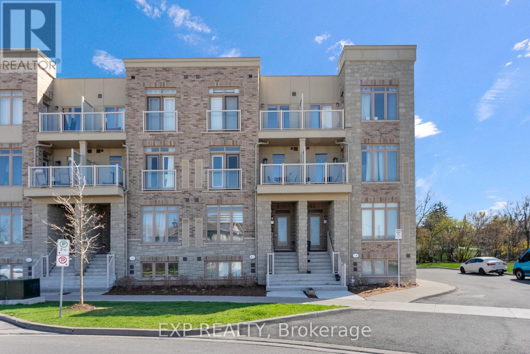809 - 127 Belmont Drive
London South, Ontario
Welcome to your bright and serene eighth-floor retreat in the quiet southwest end of London. This updated two-bedroom, two-bathroom condo offers stunning southeast views wake up to sunrises and enjoy the downtown skyline, all while staying protected from the afternoon sun for year-round comfort and reduced cooling costs. The open-concept layout seamlessly connects the living, dining, and kitchen areas, making it perfect for both everyday living and entertaining. The modern kitchen features granite countertops, a mirrored backsplash, and a striking center island, while recent updates to the bathrooms, doors, and flooring make this home truly move-in ready. The spacious primary suite includes an ensuite bath, double closets, and an additional wardrobe for extra storage. Both bathrooms feature tile flooring, comfort-height toilets, and the main bath boasts a glass-door walk-in shower. Added conveniences include in-suite laundry with storage space, a prime covered parking spot, and ample visitor parking. The well-maintained building offers beautifully landscaped grounds, outdoor seating, and a shared BBQ area. Safety and peace of mind are ensured with FOB entry, building surveillance, and a visitor system that connects directly to your phone. A proactive condo board is currently modernizing the elevators, ensuring the property remains well cared for years to come. (id:60626)
The Realty Firm Inc.
604 - 90 Charlton Avenue W
Hamilton, Ontario
Welcome to City Square Condos in the heart of south central Hamilton! "THE MACNAB" model boasts approximately 673 sq ft + a 110 sq ft Open Balcony facing northeast, giving spectacular views of the City and the Escarpment! This well appointed "one owner" unit, offers 1 Bedroom plus Den, in suite Laundry, an underground owned Parking spot and Locker! Gleaming Hardwood floors in the spacious Living/Dining Room; Beautiful Kitchen Quartz countertops, with stainless steel Appliances; upgraded lighting featuring a Swarovski Crystal Chandelier! With a walk score of 93, you're not far from all the area favourite spots! Cafes and Shops, St Joe's Hospital, Durand Park, Medical offices, Downtown Shopping and more! This is ideal for young Professionals or Retirees alike! Building amenities include a front welcome Foyer, Exercise room, Party room and Bike storage! (id:60626)
Royal LePage State Realty
444 Eighth Street E
Cornwall, Ontario
Welcome to this meticulously maintained 1 1/2 Storey home with attached garage & detached garage located in the center of Cornwall. Pride of ownership is shown inside and out. The main level has beautiful hardwood flooring throughout with a good size dining room, kitchen with oak cupboards & Stainless Steel Dishwasher. The living room has patio doors that led to a rear enclosed/insulated porch. The primary bedroom and Bathroom finish off the main level. Upstairs has an additional 2 bedrooms and some storage. The basement is unfinished and has laundry hookups & laundry sink, the natural gas furnace, 100 Amp Breaker panel and lots of room for storage/workshop. Driveway was repaved in 2025 right through into the Detached Garage in the backyard. Nicely landscaped backyard that has a vegetable garden area. The home also has an enclosed/insulated front porch. There has been many updates in the past 18 years including the kitchen, Hardwood flooring, exterior doors, windows, parging, siding, electric panel, wiring, plumbing too much too list. 72 Hour Irrevocable on all offers. Call today to book a showing before this one is gone. (id:60626)
RE/MAX Affiliates Marquis Ltd.
Lot 63 Fourth Road - 746112 Township Road 4 Road
Blandford-Blenheim, Ontario
Welcome to the sought after friendly community of Forest Estates. This is one of the most AFFORDABLE parks around, with low maintenance fees at $165/mth! This 2 bed, 2 bath modular home has ample space for relaxed and quiet living. Take yourself for a walk or bike ride on paved streets and lit streets, visit one of the 2 parks, play basketball on the court or baseball on the parks own diamond. This home has been very well cared for and includes newer appliances, gas furnace, riding lawn mower, 2 storage sheds as well as a generator to power the entire home if ever required. The property included a large double wide asphalt driveway to park 8 cars, as well as a carport to protect some from the elements. Large covered rear deck ,to enjoy the quiet & private fully fenced backyard. The landscaping and pond give the yard a tranquil feel. Inside you will find a large renovated living and dining room, that have all been drywalled and upgraded insulation added. The primary bedroom has a 2pc ensuite with walk through closet and just steps away for the laundry closet. The beautiful updated main bathroom, has a stunning glass shower and an elegant new vanity. 1 share to be transferred. (id:60626)
RE/MAX A-B Realty Ltd Brokerage
1015 Penyck Lake Lane
Central Frontenac, Ontario
Cottage life at its finest - waterfront, privacy, and sunsets! Escape to this serene 3-season retreat on beautiful Penyck Lake. Nestled on a rare, private 1.96-acre lot, this charming cottage boasts 139 feet of pristine, swimmable waterfront and breathtaking west-facing views, perfect for watching unforgettable sunsets. Inside, you'll find a cozy, open-concept kitchen, dining, and living area with large windows framing the lake. The cottage has two spacious bedrooms and a 3-piece bathroom, offering all the comforts you need for a peaceful lakeside getaway. Step into the screened-in porch for a tranquil, bug-free spot to enjoy your morning coffee or unwind while watching the sunset. Outside, the lush, wooded lot provides excellent privacy, room to explore, and a true sense of escape. Off grid but fully equipped, the property features a solar power system, propane stove and fridge, and a gas generator giving you the perfect blend of comfort and sustainability in nature. Located just 15 minutes from Sharbot Lake, under 2 hours from Ottawa, and just over an hour from Kingston, this lakeside retreat is the ultimate place to relax, recharge, and make lasting memories. (id:60626)
RE/MAX Affiliates Realty Ltd.
90 Charlton Avenue W Unit# 604
Hamilton, Ontario
Welcome to City Square Condos in the heart of south central Hamilton! THE MACNAB model boasts approximately 673 sq ft + a 110 sq ft Open Balcony facing northeast, giving spectacular views of the City and the Escarpment! This well appointed one owner unit, offers 1 Bedroom plus Den, in suite Laundry, an underground owned Parking spot and Locker! Gleaming Hardwood floors in the spacious Living/Dining Room; Beautiful Kitchen Quartz countertops, with stainless steel Appliances; upgraded lighting featuring a Swarovski Crystal Chandelier! With a walk score of 93, you're not far from all the area favourite spots! Cafes and Shops, St Joe's Hospital, Durand Park, Medical offices, Downtown Shopping and more! This is ideal for young Professionals or Retirees alike! Building amenities include a front welcome Foyer, Exercise room, Party room and Bike storage! (id:60626)
Royal LePage State Realty Inc.
7760 Canoe Lake Road
Frontenac, Ontario
Drive down the winding lane to discover your own private 1.46 acre retreat, nestled among mature trees with a view of the water. This charming 1-bedroom, 1-bathroom home offers hardwood floors, a kitchen with ample cupboard space, a spacious Great Room for entertaining, and a covered deck where you can relax and take in the peaceful sights and sounds of nature. With an updated exterior and plenty of potential inside, this property is being sold "as is, where is" under Power of Sale. A well with a trickle system is in place, and with a little work, this could be the perfect starter home, weekend getaway, or country cottage. If you have been dreaming of privacy, tranquility, and a connection to nature, this is your opportunity. (id:60626)
RE/MAX Service First Realty Inc.
31 Mill Street Unit# 88
Kitchener, Ontario
VIVA–THE BRIGHTEST ADDITION TO DOWNTOWN KITCHENER. In this exclusive community located on Mill Street near downtown Kitchener, life at Viva offers residents the perfect blend of nature, neighbourhood & nightlife. Step outside your doors at Viva and hit the Iron Horse Trail. Walk, run, bike, and stroll through connections to parks and open spaces, on and off-road cycling routes, the iON LRT systems, downtown Kitchener and several neighbourhoods. Victoria Park is also just steps away, with scenic surroundings, play and exercise equipment, a splash pad, and winter skating. Nestled in a professionally landscaped exterior, these modern stacked townhomes are finely crafted with unique layouts. The Musa interior studio model boasts an open concept layout – a kitchen with a breakfast bar, quartz countertops, ceramic and luxury vinyl plank flooring throughout, stainless steel appliances, and more. Offering 500 sqft of open living space including a sleeping alcove, 1 full bathroom and a balcony. Parking not available for this unit. Thrive in the heart of Kitchener where you can easily grab your favourite latte Uptown, catch up on errands, or head to your yoga class in the park. Relish in the best of both worlds with a bright and vibrant lifestyle in downtown Kitchener, while enjoying the quiet and calm of a mature neighbourhood. (id:60626)
RE/MAX Twin City Faisal Susiwala Realty
380 Pelissier Unit# 1302
Windsor, Ontario
Tired of cramped condos, then you should add this listing to you search. Located on the upper floor of the Royal Windsor Terrace in downtown Windsor. Featuring 1230 S.F. in this 2 bedroom 2 baths 2 storey loft style with South facing views. The plan has plenty of closet space, same floor storage unit, and free washer/dryer. The unit has open kitchen with modern cabinetry and 4 person sitting bar. The balcony is ideal for B.B.Q.s and displaying your green thumb. Included are all utilities except electricity (budget $75.00 monthly on average), appliances, assigned winter heated underground parking with car wash area. You also have the use of the resort style living the Royal Windsor Terrace offers including heated indoor salt water pool, racquet ball and squash courts, huge gym, whirlpool tub, billiards, fosse ball, ping pong. (id:60626)
RE/MAX Capital Diamond Realty
13236 115 Av Nw
Edmonton, Alberta
A SUPERB UPGRADED FAMILY HOME IN THE DESIREABLE NEIGHBORHOOD OF WOODCROFT. This 988 sq ft 4 bedroom, 2 bath bungalow has many upgrades: vinyl windows; flooring; bathrooms; recent painting; shingles on house & garage; garage doors & garage man-door. The downstairs can easily be changed to an in-law suite. This home sits on a 50 ft x 125 ft corner lot so would be ideal for sub-dividing and re-development. The corner lot also allows easy access to the garage and the RV parking. You will be close to everything: schools; shopping; medical; restaurants; parks; Telus Science. Check this family home out. (id:60626)
Maxwell Challenge Realty
2301, 681 Savanna Boulevard Ne
Calgary, Alberta
Discover this stunning 2-bedroom, 2-bathroom condo offering over 1,000 sq. ft. of modern living space in a highly sought-after location. Both bedrooms feature walk-in closets, providing ample storage, while the upgraded lighting package and Stainless Steal appliances, including a refrigerator with a waterline, add a touch of luxury.The spacious floor plan is enhanced by south-facing windows, filling the unit with natural light throughout the day. Step outside to a large balcony, perfect for relaxation or entertaining, complete with a built-in BBQ gas line.Conveniently located near many restaurants, grocery stores, banks, medical services, childcare, registry, barbershops, schools and more, this condo offers unbeatable accessibility. Public transit and the LRT station are just a short walk away, making commuting effortless.The unit includes one underground parking stall, while the building boasts top-tier amenities, including a fully equipped gym, an owner’s lounge, bicycle storage, and more.Don’t miss this opportunity to own a bright, spacious condo in an unbeatable location! Schedule your viewing today. (id:60626)
Exp Realty
1200 Prairie Rose Drive
Kamloops, British Columbia
Welcome to Hidden Trails — a picturesque community tucked into the rolling hills of Mount Dufferin. This quiet neighbourhood is thoughtfully designed with tree-lined boulevards, and distinctive street lamps that add timeless charm to the streetscape. This cul-de-sac situated at the top of Prairie Rose is surrounded by the untouched beauty of Kenna Cartwright Park, offering an unparalleled connection to nature. Homes here showcase a harmonious blend of refined design and organic elements, complementing the natural setting. The community offers a variety of layouts, including walkout basements, two-storey designs, and partial walkout options—giving homeowners flexibility to suit their lifestyle. For more details or to request an information package, contact us today. (id:60626)
Royal LePage Westwin Realty
1458 Prairie Rose Court
Kamloops, British Columbia
Welcome to Hidden Trails — a picturesque community tucked into the rolling hills of Mount Dufferin. This quiet neighbourhood is thoughtfully designed with tree-lined boulevards, and distinctive street lamps that add timeless charm to the streetscape. This cul-de-sac situated at the top of Prairie Rose is surrounded by the untouched beauty of Kenna Cartwright Park, offering an unparalleled connection to nature. Homes here showcase a harmonious blend of refined design and organic elements, complementing the natural setting. The community offers a variety of layouts, including walkout basements, two-storey designs, and partial walkout options—giving homeowners flexibility to suit their lifestyle. For more details or to request an information package, contact us today. (id:60626)
Royal LePage Westwin Realty
1194 Prairie Rose Drive
Kamloops, British Columbia
Welcome to Hidden Trails — a picturesque community tucked into the rolling hills of Mount Dufferin. This quiet neighbourhood is thoughtfully designed with tree-lined boulevards, and distinctive street lamps that add timeless charm to the streetscape. This cul-de-sac situated at the top of Prairie Rose is surrounded by the untouched beauty of Kenna Cartwright Park, offering an unparalleled connection to nature. Homes here showcase a harmonious blend of refined design and organic elements, complementing the natural setting. The community offers a variety of layouts, including walkout basements, two-storey designs, and partial walkout options—giving homeowners flexibility to suit their lifestyle. For more details or to request an information package, contact us today. (id:60626)
Royal LePage Westwin Realty
601 Carnarvon Street
New Westminster, British Columbia
Busy downtown New Westminster Pizza restaurant for sale! This location is beautifully designed with great street front exposure. The location is 2520 sqft and licensed for 100 seats. The lease is $9,836. Do not disturb staff and contact listing agent for details . (id:60626)
RE/MAX Real Estate Services
300 Centennial Drive
Midland, Ontario
WELCOME TO MARCELLUS PLACE, 2 VACANT LARGE LOTS, COMPLETELY CLEARED AND GRADED ON A PAVED CUL DU SAC ROAD. ALL INFRASTRUCTURE AND UTILITIES INSTALLED. LITERALLY READY TO BUILD. MUNICIPAL WATER TO ALL LOTS, NATURAL GAS AND HYDRO. ENVIRONMENTAL HAS BEEN DONE. BUY AND BUILD. ALTERNATIVELY CAN HAVE COME BUILT WITH CUSTOM PLANS AVAILABLE UPON REQUEST. (id:60626)
Century 21 B.j. Roth Realty Ltd.
260 Sheldon Avenue N Unit# 807
Kitchener, Ontario
Welcome to Spruce Grove! Bright and spacious 2-bedroom end-unit condo with 2 owned underground parking spaces. Open-concept layout with kitchen open to living room and walkout to private balcony. Features 1.5 baths, laundry on the same floor, and great building amenities: indoor pool, exercise room, games room, party room, guest suite, guest parking, visitor parking and tennis court. Excellent location near Kitchener Auditorium with easy expressway access. (id:60626)
Peak Realty Ltd.
1803 1251 Cardero Street
Vancouver, British Columbia
Experience urban living at Surfcrest. This 1-bedroom, 1-bathroom condo offers 570 square ft of space with breathtaking views of English Bay and the North Shore mountains from the 18th floor. The unit features a private balcony, hardwood floors, and a modern kitchen equipped with stainless steel appliances and granite countertops. Amenities include a swimming pool, sauna, bike storage, and laundry facilities. Located in the vibrant West End, you're just steps away from Sunset Beach, Stanley Park, and the shops and restaurants along Davie and Denman Streets. This home comes with one parking stall and a storage locker, rental friendly. Call for your private viewing! (id:60626)
RE/MAX Select Realty
40 Oak Street
Smiths Falls, Ontario
Neat as a pin and brimming with charm, this delightful 2-bedroom home is tucked away on a quiet street in one of the most sought-after locations in town offering picturesque views of the Rideau Canal right from your front yard. The inviting main floor features a bright and efficient kitchen, a separate dining area perfect for family meals or entertaining, and an expansive living room that provides ample space for relaxing or hosting guests. A versatile den/office makes working from home a breeze, while the updated full bath adds modern comfort to this classic home. Upstairs, you'll find two well-appointed bedrooms, including a spacious primary retreat complete with its own closet/dressing area and clever built-in storage. The lower level offers generous storage space, ensuring everything has its place. Outdoors, the property is framed by mature trees in both the front and rear yards, adding privacy and a park-like feel. Enjoy peaceful mornings on the screened-in front porch, or unwind in the afternoon on the rear deck overlooking the quaint yard perfect for gardens, outdoor dining, or a safe play area for children. With its prime location, charming character, and thoughtful updates, this home is ready to welcome its next owner. Whether you're enjoying the views of the historic Rideau Canal, strolling the quiet neighborhood streets, or relaxing in your own private outdoor spaces, this property offers a rare blend of comfort, convenience, and curb appeal. (id:60626)
RE/MAX Affiliates Realty Ltd.
121 - 166 Southdale Road W
London South, Ontario
This well-cared-for townhouse is one of the few in the complex with both a gas furnace and a brand-new AC for year-round comfort. The main floor features a bright, spacious living room with beautiful hardwood flooring, a large dining area, and a functional kitchen, plus a convenient powder room. Upstairs offers three bedrooms, including a generous primary, and a four-piece bath. The finished basement adds extra living space with a rec room, storage area, and laundry. Step outside to your private patio backing onto green space perfect for relaxing or entertaining. Conveniently located close to excellent schools, steps to public transit, and just minutes from shops, restaurants, and many amenities. Ideal for first-time buyers, investors, or any family looking for comfort, convenience, and value! (id:60626)
Sutton Group - Select Realty
2834 Main Street
Hillsborough, New Brunswick
HISTORY// CHARACTER// One of the oldest homes in Hillsborough dating back to 1842. If these walls could talk, the stories & history they would share! Welcome to 2834 Main St Hillsborough, this home was built in 1842 and has been completely rebuilt in 2014. The home has great bones & now offering a full interior overhaul it is ready for new owners. As you walk in the side door you are welcomed to a modern updated kitchen, off the kitchen into the 4 piece bathroom with claw foot tub. The main level also offers a bedroom along with living room & dining room. High ceilings(just under 10ft), extravagant moulding,new fixtures, oversized windows and hardwood floors are just a few of the highlights of this home. Let's not forget the original spiral staircase leading you upstairs to an additional 3 bedrooms along with another 3 piece bathroom with soaker tub. This property has a great walk score within walking distance to local amenities as well as the schools. If you are looking for a rural property yet minutes away from amenities here is your chance to be in the heart of Hillsborough. The back room has its own entrance and is currently being used as a nanny suite. Contact your REALTOR® today to book a showing. (id:60626)
Keller Williams Capital Realty
#204 8631 108 St Nw
Edmonton, Alberta
Why rent when you can own this upgraded 2 bed, 2 bath executive condo just steps from the University of Alberta? Located in the well-built, 27-unit High Level Crossing complex, this 1200 sq ft suite is ideal for students, professionals, or savvy investors. Solid CONCRETE construction with top-tier soundproofing, this unit features 9 ft ceilings, engineered hardwood, stainless appliances, granite countertops, crown moldings, in-suite laundry, and underground parking with storage. The primary bedroom offers a full ensuite and walk-in closet, while the open-concept layout flows to your private east-facing balcony. Enjoy downtown views from the side living room window and watch the historic High Level Streetcar roll by on the adjacent walking trail. Just a 5-minute walk to U of A, steps to the river valley, and close to everything Garneau offers. This location blends lifestyle, convenience, and long-term value. A rare opportunity to own in one of Edmonton’s most desirable and walkable neighbourhoods. (id:60626)
RE/MAX Excellence
7 219 Bagshaw St
Parksville, British Columbia
This is a rare opportunity for comfortable 55+ living in an unbeatable pet-friendly location! This beautifully updated 2-bedroom, 2-bathroom home offers spacious, modern living with a brand-new custom kitchen, upgraded bathrooms with new sinks, faucets and countertops, fresh paint, and custom window coverings throughout. Three skylights fill the home with natural light, creating a bright and inviting atmosphere. The large primary bedroom features an ensuite with a walk-in shower. Access your unit through the locking patio door, your private oasis, perfect for BBQs and relaxing. Enjoy the community gathering space, gym, kitchenette, workshop, and garden plots. Additional amenities include a carport with storage, a guest suite for family visits, and a fantastic location steps from the grocery store, the famous Parksville Community Beach, shops and the library, all within walking distance. (id:60626)
Pemberton Holmes Ltd. (Pkvl)
9 - 5016 Serena Drive
Lincoln, Ontario
Welcome to 9-5016 Serena Drive, nestled in the vibrant heart of Beamsville! This stylish 1-bedroom stacked townhouse offers easy, one-level living in one of Niagara's most rapidly growing communities. Built in 2019, this modern home showcases a bright, open-concept layout with a spacious living and dining area, a sleek kitchen with ample cabinetry, and a generously sized bedroom with a large closet. Step out onto your private open balcony perfect for sipping morning coffee or unwinding in the evening. Additional features include in-suite laundry, an owned parking spot, carpet-free floors, and low condo fees that cover water, building insurance, and common area maintenance. This move-in-ready unit is ideal for first-time buyers, investors, or anyone looking to downsize without compromising on comfort or style. Located within walking distance to parks, shopping, local restaurants, and renowned wineries and with quick access to the QEW this home offers the ultimate blend of convenience and lifestyle. Immediate possession available. Just move in and enjoy everything Beamsville has to offer! (id:60626)
Exp Realty

