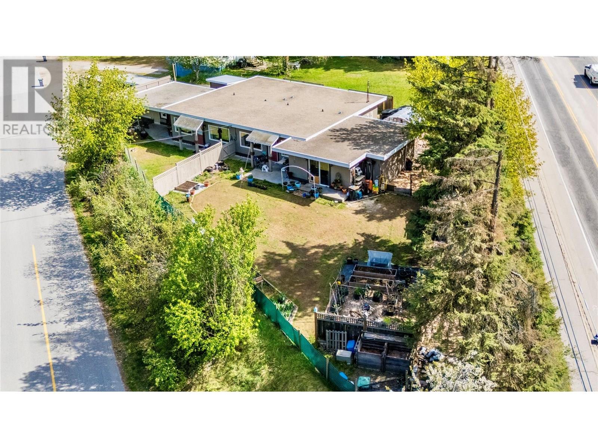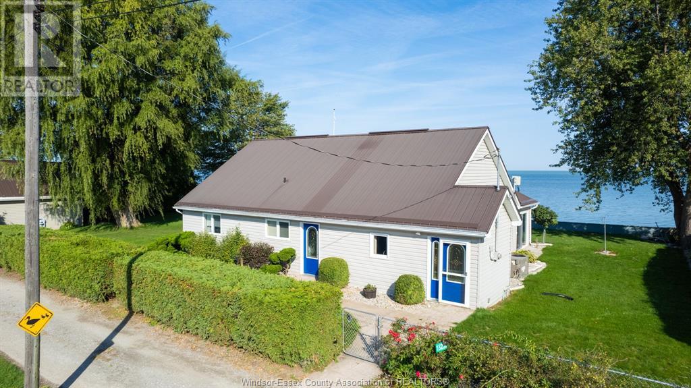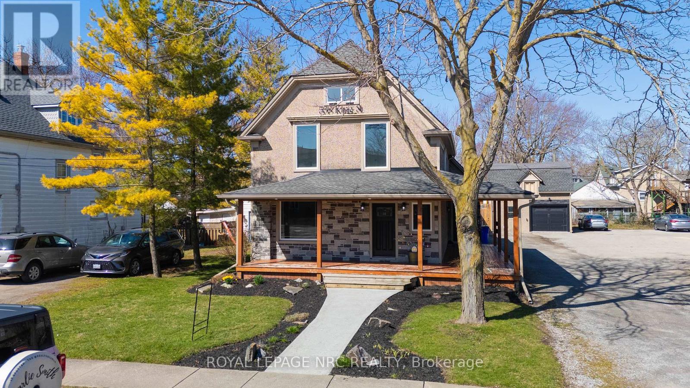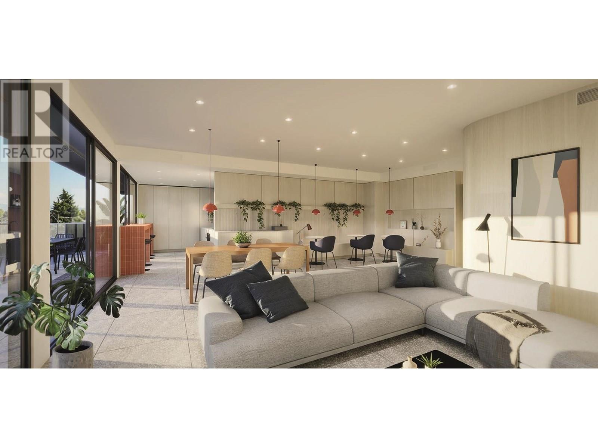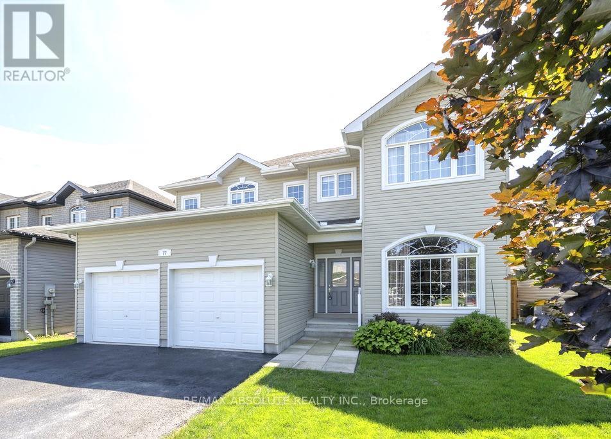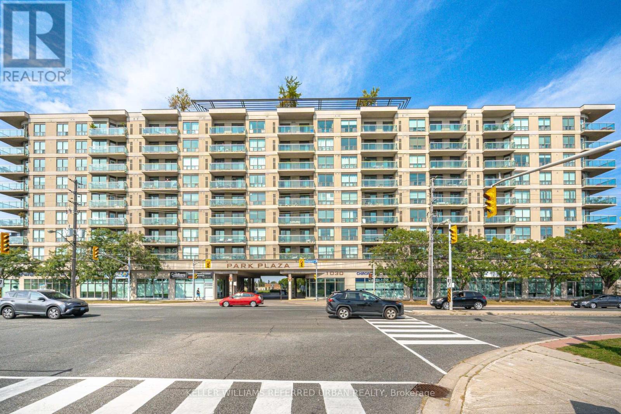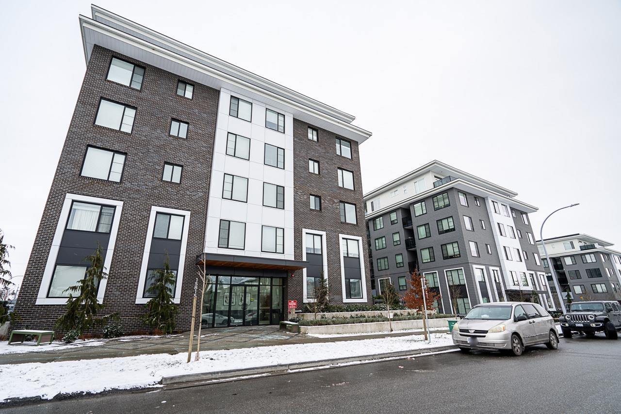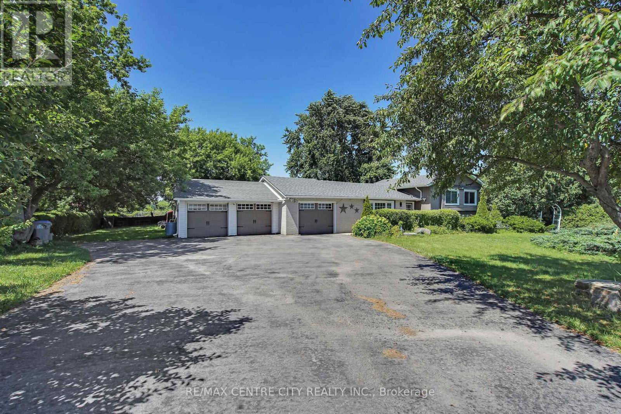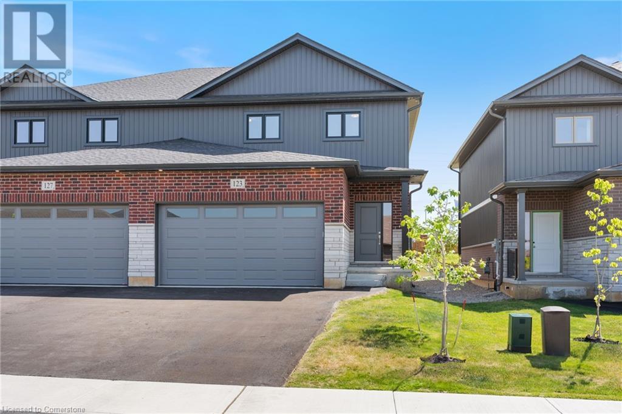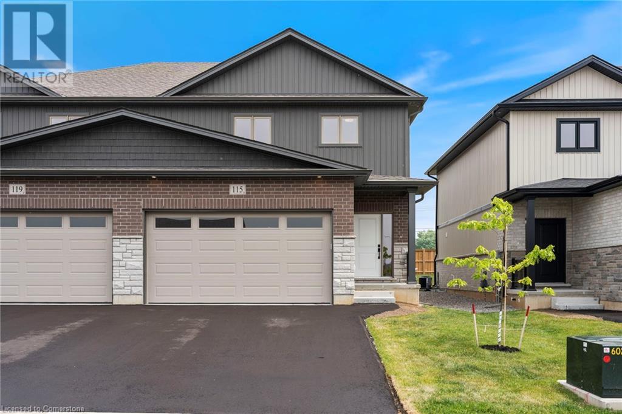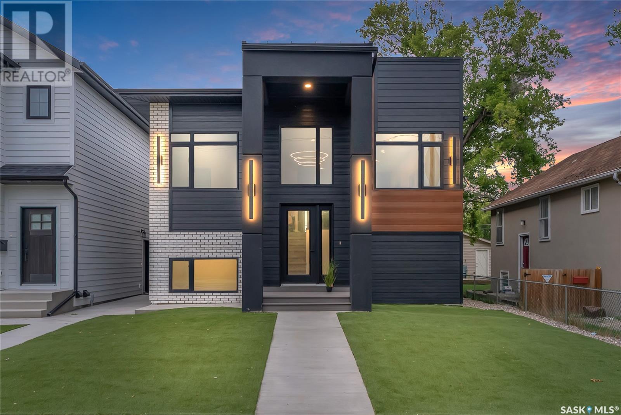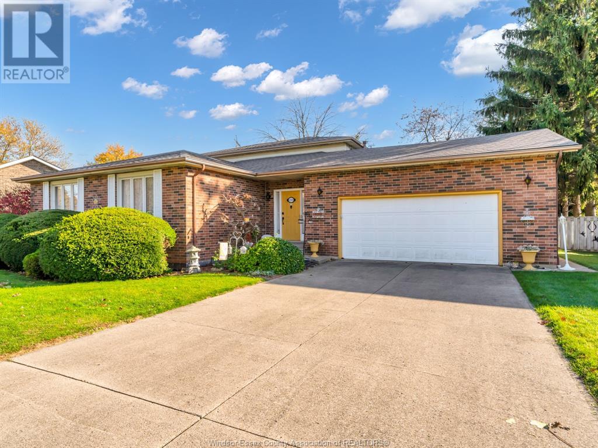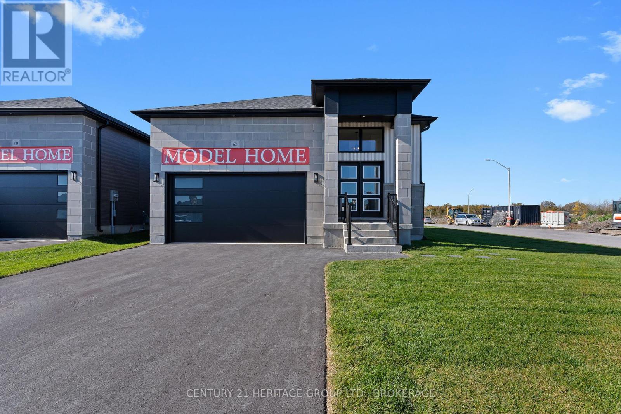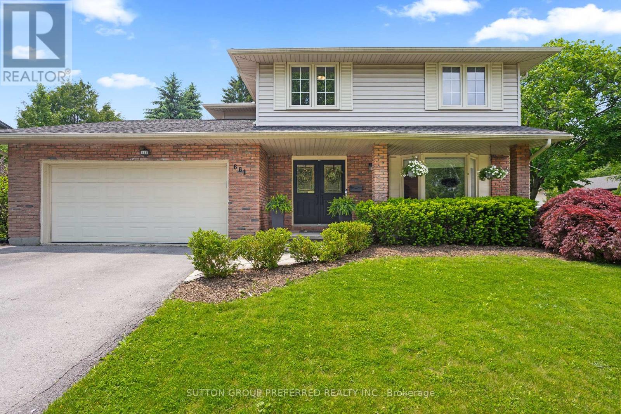714 12th Street
Castlegar, British Columbia
Own Your Home, Separate Business Location in front, and A Mortgage Helper Suite all in one property! It is rare it is to find a property that checks all the boxes for both homeowners seeking a mortgage helper, savvy investors looking for a turn-key income property, and someone who wants a house with a business space. This exceptional home features a fully legal and conforming secondary suite with complete separation of utilities, true fire separation, and separate electrical meters—offering peace of mind and flexibility. The main unit is all on one level, and both units are bright and spacious with large windows, modern updates including refreshed kitchens, bathrooms, flooring, appliances, and window treatments. Unit 1 (the owner's suite) is a 1468 ft2 2-bedroom plus flex room with 1 1/2 baths, while Unit 2 (legal suite) offers 1050 ft2, 3 bedrooms and one bath. The home is mechanically sound, boasting updated electrical, plumbing, roof, drain tile, doors, lighting, and ventilation throughout, the garage roof deck railings have been recently painted, and Unit #2 has a new refrigerator. Outdoors, enjoy multiple patios and fenced private yards. The oversized attached garage/workshop, in addition to the attached single garage, offers exciting potential for a third suite or a business frontage thanks to favorable zoning and existing structure. Call your REALTOR(R) today to book a private showing. (id:60626)
RE/MAX Four Seasons
15230 Couture Beach
Lakeshore, Ontario
156 ft of Lakefront! Located in Lakeshore Ontario on Lake St Clair between Stoney Point and Lighthouse Cove. This perfectly maintained 1 floor year round home has cathedral ceilings, 3 bedrooms, 2 full baths ( one is an ensuite ) full laundry, living room with gas fireplace, open concept kitchen dining , 4 season sunroom and generous foyer to enter. Lots of parking for cars, trailers etc, detached 2 story garage /workshop with cement floor and hydro. Steel roof on house and garage, gas forced air central air. In 2019 $30,000 shoreline rock protection installed. Fully fenced yard, stamped concrete sidewalks, concrete patio for bbq area. A pleasure to show book your viewing today. (id:60626)
Deerbrook Realty Inc.
538 King Street
Port Colborne, Ontario
Step into one of Port Colbornes finest renovations where timeless character meets modern luxury. Built in 1915 and completely overhauled in 2021, this stunning 2-storey home offers over 2,100 sqft of thoughtfully updated living space on an oversized 56 x 154 ft lot. The heart of the home is the show stopping two tone kitchen with quartz counters, tons of natural light, coffee bar, oversized island with sink, and bonus pot-filler with the family chef. The main floor also enjoys laundry, a home office, 3 piece bathroom and bedroom. This home has 3 spacious bedrooms in total & 3 full bathrooms, theres room for everyone to spread out and feel at home. The primary suite is truly incredible with its own wet coffee bar - imagine walking up & not even leaving the comforts of your bedroom for your freshly brewed nespresso.. It also has a walk-in closet flooded with natural light, and a luxurious 6-piece ensuite with double sinks, a soaker tub, heated floors, and dual shower heads, so dreamy. Major upgrades in 2021 include a new furnace, air conditioning, hot water tank, insulation, some windows, flooring, kitchen, and all bathrooms - meaning you can enjoy the charm of a century home with peace of mind. Outside, you'll love the detached, heated (2017) garage/shop with nearly 1,200 sqft of space including the bonus storage loft. It's set up for all your hobbies, office, gym, a studio, and additional storage. The backyard is fully fenced and very private with decks, a gazebo and grass space for the kids to play & dogs to run free. Whether you're relaxing indoors or tinkering in the shop, this home offers a lifestyle upgrade in every way. Minutes from the canal, schools, shopping, and downtown Port. Dont miss your chance to own this one-of-a-kind gem in the heart of the city! (id:60626)
Royal LePage NRC Realty
29 Oxford Street
Hamilton, Ontario
Attention Investors & 1st Time Buyers! Spacious & Well Maintained 2 Storey Victorian Brick Home with In Law Suite. Improvements Over the Years Include Metal Roof Installed in 2019 with 50 Year Transferable Warranty & 15 Year Workmanship Warranty. 100 AMP Breakers. Eavestrough & Leaf Guard. Mostly Thermal Windows. Pot Lights. Hardwood Floors. Entertain in Your Maintenance Free Fenced in Yard with Deck & Concrete Patio. Large Shingled Roof Gazebo & Hot Tub. Great Walking Score! Steps to Countless Amenities Including the Downtown Core, West Harbour Go Station & Trendy James Street North. Minutes to 403 Highway, McMaster University, Dundurn Castle & Bayfront Park! Square Footage & Room Sizes Approximate. (id:60626)
RE/MAX Escarpment Realty Inc.
319 471 E Broadway
Vancouver, British Columbia
The Saint George - A Boutique Mount Pleasant Gem is a thoughtfully designed new development scheduled for completion in Summer 2025. This intelligently laid-out Jr. 2 Bedroom home offers exceptional functionality, featuring a built-in workspace, a custom dining area that folds into a Murphy bed, and sliding doors to create a versatile second bedroom. Enjoy 2 full bathrooms, 1 parking stall, and 1 storage locker, making this an ideal home or investment. Residents will have access to a community rooftop patio-perfect for relaxing or entertaining. Minutes walk to the upcoming Main Street & Broadway SkyTrain station, this location offers unmatched convenience in one of Vancouver's most dynamic neighborhood! $30,000 decorating allowance to Buyer (id:60626)
Sutton Group - 1st West Realty
77 Carter Crescent
Arnprior, Ontario
This charming four-bedroom, three-bathroom, two-storey home is nestled in a highly sought-after neighbourhood, offering the perfect blend of comfort and convenience. The spacious layout includes a partially finished basement, providing additional living space and endless possibilities for customization. The main floor features an open-concept design, seamlessly connecting the kitchen, dining area, cozy living room and family room, making it ideal for entertaining. Upstairs, the generously sized bedrooms and well-appointed bathroom provide a private retreat for each family member. The home is surrounded by schools, parks, and shopping centres, making it an ideal location for families looking to settle in a vibrant and welcoming community. Highway access close by and only a 25 minute drive to Kanata, come and take advantage of this amazing opportunity! As per form 244, 24 Hr irrevocable on all offers. Flooring: Hardwood, Flooring: Carpet Wall To Wall Flooring: Tile. (id:60626)
RE/MAX Absolute Realty Inc.
803 - 1030 Sheppard Avenue W
Toronto, Ontario
Unobstructed, panoramic views from this 2-bedroom, 2-bathroom split-bedroom corner suite, spanning 920sq', with engineered flooring throughout, and freshly painted. The contemporary kitchen offers quality appliances, granite counters, and ample cupboard space. The primary has a 4pc ensuite, and double closet. The second bedroom is perfect for guests or work-from-home life with loads of natural light. Close to Downsview Park and Steps to Sheppard West subway station, easy access to York University, Allen Road, Highway 401, and a variety of shops, restaurants, parks, and recreational facilities. Amenities include Party Room, Roof top BBQ and Recreational Area, Gym, Security 4pm -Midnight. (id:60626)
Keller Williams Referred Urban Realty
102 15815 85 Avenue
Surrey, British Columbia
Welcome to Fleetwood Village by Dawson + Sawyer! Built in 2023, this 3 Bed and 2 Bath unit features a well designed open-concept floor plan, sleek finishes, and ample natural light with modern Kitchen, S/S Appliances, Quartz Countertops. Big Island with Storage and Laminate Flooring. Walking distance to just about everything you could need: Steps away from schools, library, shopping, Fresh Street Market, Restaurants, Banks and shopping. You are located. Not to mention the future sky train. The large patio & fenced yard offers a perfect place for entertaining guests or just relaxing after a long day. This unit features its own outdoor entrance, 1 parking spot and 1 storage locker. Ideal choice for Professionals or Small families. Book your private showing today! (id:60626)
City 2 City Real Estate Services Inc.
107 15815 85 Avenue
Surrey, British Columbia
Welcome to Fleetwood Village by Dawson + Sawyer! Built in 2023, this 3 Bed and 2 Bath unit features a well designed open-concept floor plan, sleek finishes, and ample natural light with modern Kitchen, S/S Appliances, Quartz Countertops, Big Island with Storage and Laminate Flooring. Walking distance to just about everything you could need: Steps away from schools, library, shopping Fresh Street Market, Restaurants, Banks and shopping. You are located. Not to mention the future sky train. The large patio & fenced yard offers a perfect place for entertaining guests or just relaxing after a long day. This unit features its own outdoor entrance, 1 parking spot and 1 storage locker. Ideal choice for Processionals or Small families. Book your private showing today! (id:60626)
City 2 City Real Estate Services Inc.
2103 Fanshawe Park Road W
Middlesex Centre, Ontario
Welcome to the perfect blend of country living and practical functionality! Set just outside the city limits (only 3 minutes from Hyde Park), this 3-bedroom side split offers incredible value for anyone needing space to create, build, or tinker. Featuring a massive 32' x 18' heated workshop, ideal for woodworking, auto projects, or your growing business or hobby. Plus, a triple car garage provides even more room for tools, toys, and vehicles. Inside, you'll find a bright and welcoming layout with a well lit living room, spacious eat-in kitchen and large mudroom. There are three generous bedrooms with hardwood floors, an updated main bathroom. The lower level features a finished rec room with a wood-burning fireplace and also includes a walk-up to the backyard and lots of extra storage in a crawl space. Most windows have been updated, the roof on the main house was replaced in 2019. Enjoy serene views from your fully fenced backyard, which backs onto open farmland (no rear neighbours!). With ample parking for trailers, RVs, or work vehicles, this property checks all the boxes for the hobbyist or tradesperson looking to escape the city without sacrificing convenience. (id:60626)
RE/MAX Centre City Realty Inc.
6450 Okanagan Landing Road Unit# 11
Vernon, British Columbia
Seize this rare opportunity to embrace the Okanagan lifestyle! This immaculate 3-bedroom, 2-bathroom detached strata home, nestled in the highly sought-after 55+ ""Okanagan Breeze"" gated community, is waiting for you. Built in 2007 and spanning 1584 sq ft, this home ""shows like new,"" a testament to its pristine condition and the excellence of this incredibly well-run strata. Enjoy worry-free living with remarkably LOW strata fees! Step into a bright, open-concept oasis featuring gleaming hardwood and tile floors throughout. The kitchen is fully equipped with updated appliances, ready for your culinary adventures. Your private primary retreat awaits, complete with a generous walk-in closet and a luxurious ensuite boasting both a soaker tub and a gorgeous glass shower. The expansive 310 sq ft covered patio is a true gem, offering an extended outdoor living space for entertaining or simply unwinding, regardless of the weather. Practicality meets perfection with a double garage and additional driveway space for two vehicles, making guest visits a breeze. This is a desirable spot for good reason: you're just minutes from Okanagan Lake and Kin Beach, pickleball, tennis, and scenic walking trails. Pets are allowed with restrictions, ensuring your furry friends are welcome. This turn-key home, just 30 minutes from Kelowna Airport, offers the ultimate Okanagan retirement dream – effortless living in an exceptional location! (id:60626)
Royal LePage Downtown Realty
21 6577 Southdowne Place, Sardis South
Chilliwack, British Columbia
Welcome to this spacious and beautifully updated 2,292 sq ft townhome located in the heart of Sardis! This 3-bed, 3-bath END unit features a bright and open layout with fresh NEW FLOORING and PAINT on the main and upper levels, creating a modern and inviting atmosphere throughout. Large Unfinished basement awaiting your ideas! Enjoy the comfort and efficiency of a BRAND NEW FURNACE/DUCTS. The large primary bedroom is a true retreat, complete with a walk-in closet and a private ensuite featuring a relaxing soaker tub. With ample living space and thoughtful updates, this home is move-in ready and ideal for families or those who love to entertain. Nestled in a quiet, sought-after Sardis neighborhood, you're just a short walk to shops, restaurants, schools & parks. (id:60626)
Century 21 Creekside Realty (Luckakuck)
304 - 1272 Ontario Street
Burlington, Ontario
Welcome to this downtown Burlington Gem with over 1400 square feet of beautifully renovated living space. Enjoy the benefits of a corner unit with lots of natural sunlight and lovely views. The large kitchen features plenty of storage space with the beautiful white cabinets accompanied by quartz countertops; accompanied by the dining room that has enough room to host the whole family for dinner. The big and bright family room gives a very warm welcome upon entering the unit. 2oversized bedrooms each with their own walk in closets offer privacy being at opposite ends of the unit; perfect for a growing family, or guests from out of town. The primary bedroom has a private 3piece ensuite washroom with glass shower, while the second bathroom is a 4 piece with bath and shower. In suite laundry room has plenty of storage room for your day to day needs, and a private locker provides extra storage space. Enjoy sunset views from the PH party room overlooking Lake Ontario and the Escarpment. Only steps to Lake Ontario, Spencer Smith Park, restaurants, transit, and all the fun south Burlington has to offer make this home a 10/10! (id:60626)
Royal LePage Meadowtowne Realty
123 Amber Street
Waterford, Ontario
Get ready to fall in love with The AMBROSE-RIGHT, a stunning new semi-detached 2-storey home with an attached double-car garage & potential for a 1-bdrm legal suite in the basement. Located in the sought-after Villages of Waterford, this home offers 1,775 sqft of beautifully designed living space. Step inside from the covered front porch into a spacious foyer that leads to an open concept kitchen, dining nook & great room. The kitchen features custom cabinetry with pot/pan drawers, pull-out garbage & recycle bins, soft-close drawers/doors, quartz countertops, island with breakfast bar & pantry. The entire main floor, along with the upstairs bathrooms & laundry room, is finished with durable & stylish luxury vinyl plank flooring. This home boasts 3 bdrms, 2.5 baths & an upstairs laundry room complete with a sink for added convenience. The primary bedroom includes a 4-piece ensuite with a tub/shower combo & a walk-in closet. With 9 ft ceilings on the main floor & 8 ft ceilings in the basement, the home feels open & airy. The attached double-car garage offers an 8 ft high door & space for two additional cars in the driveway, providing ample parking. The undeveloped basement has in-floor heating and is ready for customization, with potential to create a 1-bdrm legal suite for rental income or multi-generational living. Enjoy the peace of mind that comes with new construction: landscaped front & rear yards, tankless hot water, forced air furnace & central air conditioning for the main & upper levels. The home also includes rough-ins for central vacuum, contemporary lighting & pot lights & durable brick, stone & vinyl exterior. Additional features include fibre optic internet, a programmable thermostat & NO rental equipment. Located close to elementary & high schools, shopping & grocery stores, perfect for families or investors. Licensed Salesperson in the Prov of Ont has interest in Vendor Corp. (id:60626)
RE/MAX Erie Shores Realty Inc. Brokerage
115 Amber Street
Waterford, Ontario
Get ready to fall in love with The AMBROSE-RIGHT, a stunning new semi-detached 2-storey home with an attached double-car garage & potential for a 1-bdrm legal suite in the basement. Located in the sought-after Villages of Waterford, this home offers 1,775 sqft of beautifully designed living space. Step inside from the covered front porch into a spacious foyer that leads to an open concept kitchen, dining nook & great room. The kitchen features custom cabinetry with pot/pan drawers, pull-out garbage & recycle bins, soft-close drawers/doors, quartz countertops, island with breakfast bar & pantry. The entire main floor, along with the upstairs bathrooms & laundry room, is finished with durable & stylish luxury vinyl plank flooring. This home boasts 3 bdrms, 2.5 baths & an upstairs laundry room complete with a sink for added convenience. The primary bedroom includes a 4-piece ensuite with a tub/shower combo & a walk-in closet. With 9 ft ceilings on the main floor & 8 ft ceilings in the basement, the home feels open & airy. The attached double-car garage offers an 8 ft high door & space for two additional cars in the driveway, providing ample parking. The undeveloped basement has in-floor heating and is ready for customization, with potential to create a 1-bdrm legal suite for rental income or multi-generational living. Enjoy the peace of mind that comes with new construction: landscaped front & rear yards, tankless hot water, forced air furnace & central air conditioning for the main & upper levels. The home also includes rough-ins for central vacuum, contemporary lighting & pot lights & durable brick, stone & vinyl exterior. Additional features include fibre optic internet, a programmable thermostat & NO rental equipment. Located close to elementary & high schools, shopping & grocery stores, perfect for families or investors. Licensed Salesperson in the Prov of Ont has interest in Vendor Corp. (id:60626)
RE/MAX Erie Shores Realty Inc. Brokerage
3910 - 12 York Street
Toronto, Ontario
Stunning Condo In The Residences Of Ice Condos. 2 Bedrm + Study North East Facing W/ Floor To Ceiling Wrap Around Windows & Oversized Balcony W/ View Of City Skyline, High End Appliances, Resort Style Amenities: Health Club, Pool, Sauna, Media Room, Party Room & More. Easy Access To Qew, Dvp, Lakeshore, Restaurants, Transit, Harbor Front. **EXTRAS** Fridge, Stove, Microwave & Dishwasher. Stacked Washer/Dryer. 1 Parking & 1 Locker. 24Hr Concierge. (id:60626)
Cityscape Real Estate Ltd.
3015 Winspear Cm Sw
Edmonton, Alberta
You deserve the FREEDOM of a POND FACING lifestyle of this distinguished home laced with pride of ownership! Enjoy the south facing 7163 sqft PIE lot backyard with the greenest grass on a private IN ROAD cul-de-sac location. This beautiful home was designed & cared for to be LOVED! Featuring 2483 sqft above ground, 3 beds, Loft above , main flr DEN with 2.5 bath & double attached garage. The front living room has 18 ft ceilings with a back enclosed dining room. Plus 9 ft main flr & basement, hardwood floors, private gourmet kitchen w/ massive granite island, SS appliances with an Induction stove. Spacious nook with a desirable family room where you can appreciate the 27 feet interior width wall to wall. The upper flr features a primary bedroom with 5 pc ensuite, His & Her walk-in closets & an escape where you can enjoy the beautiful pond view EVERY DAY! Two other large bedrooms & 2 baths, upper laundry + loft w. metal railings. Basement ready for your creative touch. (id:60626)
Maxwell Polaris
10 Kaylee Crescent
White Sands, Alberta
A rare and refined offering — welcome to your private retreat in paradise, just a short stroll from the tranquil shores of Buffalo Lake. Nestled on nearly an acre of beautifully landscaped and treed land, this exceptional 5-bedroom bungalow offers the perfect blend of luxury, serenity, and lifestyle. Whether you are seeking a full-time residence or the ultimate four-season escape, this home invites you to live immersed in nature without sacrificing comfort or quality. Start your day on the front deck with coffee and birdsong while the birds splash in the birdbath or relax on the expansive 31’x25’ cedar back deck, surrounded by trees, rock gardens, a thoughtfully designed fire pit area and watching the many mule deer that frequent the property — creating a true resort-like atmosphere. Inside, the heart of the home is a custom floor-to-ceiling river rock fireplace with a top-of-the-line Renaissance wood-burning insert, handcrafted mantel, and built-in metal fabricated wood box — an inviting and impressive centerpiece. The living room is bright and airy, featuring a wall of oversized windows and a skylight that floods the space with natural light and enhances the warm, welcoming atmosphere. The chef’s kitchen includes new gas cooktop, wall oven, and dishwasher, and newer stainless steel appliances including a fridge and microwave. Adjacent to the kitchen is an offset dinette space surrounded by windows, providing a charming spot for casual dining with beautiful views of the outdoors overlooking one of the many rock gardens. Fresh paint and custom window coverings add polish and warmth throughout. On the main floor, you will find a spacious primary bedroom with a beautifully updated full ensuite, a second bedroom, and another fully renovated full bath — perfect for family or guests. The fully finished basement features three additional bedrooms, a third full bath with quartz counter and custom walk-in shower, plus a cozy media room, large recreation space perfect for a pool table, laundry room with washer and dryer, and a utility room with new furnace and new hot water heater. Additional highlights include a newly poured concrete driveway that greets you as you enter the property, complemented with poured walkways, patio and additional parking. The 24’x24’ insulated and heated garage contains a workbench with overhead tool storage pegboard making it an ideal space for projects and extra storage. An adjacent 20’x12’ powered shed provides for storage of landscaping/gardening tools and on and off water toys. The surrounding landscape is well designed with retaining wall, rock gardens, and inviting outdoor spaces. This is truly a turnkey home with nothing left to do but move in and enjoy as it has been lovingly maintained inside and out, with high-end upgrades and thoughtful touches throughout. This is the kind of property that promises maintenance-free living for years to come — in a peaceful, forested setting just minutes from the water’s edge. (id:60626)
RE/MAX 1st Choice Realty
506 33rd Street E
Saskatoon, Saskatchewan
Welcome to this stunning 1435 sqft. brand new custom home, thoughtfully designed with high-end finishes and modern functionality. Perfectly located just steps from the river and minutes from downtown, this home offers the ideal blend of natural beauty and urban convenience with a fully self-contained 1-bedroom basement suite to help with your mortgage! Step inside the main floor with soaring 10' ceilings and enjoy an open-concept layout featuring beautiful custom cabinetry, premium engineered hardwood flooring, and plenty of natural light. The kitchen flows seamlessly into the living and dining areas—ideal for entertaining or relaxing in style. The main level offers 2 spacious bedrooms, including a luxurious primary suite that feels like a hotel retreat, complete with a spa-inspired ensuite featuring a deep soaker tub and a walk-in shower with dual shower heads. Downstairs includes 2 additional bedrooms plus a separate 1-bedroom suite with its own private entrance, spacious kitchen, and laundry—perfect for rental income or extended family. All appliances are included plus central A/C. This is a one-of-a-kind luxury home you don’t want to miss! Call today. (id:60626)
Coldwell Banker Signature
1219 Nottingham
Kingsville, Ontario
WELCOME TO 1219 NOTTINGHAM AVENUE, THE PERFECT FAMILY HOME SITUATED IN ONE OF KINGSVILLE'S MOST SOUGHT AFTER NEIGHBOURHOODS. CHARMING 4 BEDROOM, 2 1/2 BATHS, OPEN CONCEPT LIVING/DINING ROOM, BRIGHT AND AIRY KITCHEN OVERLOOKING A LARGE FAMILY ROOM WITH GAS FIREPLACE AND BAR, PATIO DOORS LEADING INTO A SPRAWLING FULLY FENCED PRIVATE BACKYARD, GAZEBO, BEAUTIFULLY LANDSCAPED PERFECT FOR ENTERTAINING AND RELAXING WITH FAMILY AND FRIENDS! 2 1/2 CAR GARAGE. MANY RECENT UPDATES INCLUDE ROOF, FURNACE, CENTRAL AIR, WINDOWS. VERY RARELY DO HOMES ON THIS STREET COME UP FOR SALE. CLOSE TO THE LAKE, SHOPPING, SCHOOLS, WINERIES, RESTAURANTS, WALKING TRAILS AND MORE! DON'T MISS THE OPPORTUNITY OF MAKING THIS WONDERFUL HOME YOURS! CALL TODAY TO VIEW! (id:60626)
RE/MAX Preferred Realty Ltd. - 588
62 Dusenbury Drive
Loyalist, Ontario
Step into elevated living in this impeccably designed model home by Golden Falcon Homes, where elegance, functionality, &craftsmanship come together in perfect harmony. Situated on a premium corner lot, this spectacular Oasis bungalow is a true showpiece offering not only striking curb appeal with its upgraded stone front & side exterior & enhanced siding package, but also exceptional in-law or rental potential, making it one of the most compelling & versatile offerings in the area.With1,367 sq ft of living space, 2 bed + den, 3-bath home welcomes you with expansive 9-ft ceilings, stunning black windows,& a seamless open-concept layout that feels bright, modern, & inviting. The stained oak staircase adds architectural interest &warmth, leading to a partially finished basement with an upgraded ceiling height & 4-piece bathroom perfect for future customization, guest space, or multi-generational living. At the heart of the home lies a thoughtfully designed kitchen, where quartz counters & matching backsplash provide a sleek &durable workspace. The upgraded appliance package balances performance with contemporary style, making this kitchen ideal for both everyday life and entertaining. Attention to detail continues throughout the home featuring an electric fireplace, designer lighting package, & pot lights that enhance both ambiance& utility. The luxurious glass & tile shower in the primary ensuite evokes a spa-like experience, while the carefully selected colour package brings a consistent, upscale finish to every room. As a fully loaded model home, this property exemplifies value, style,& thoughtful design ready for immediate enjoyment. Whether you're downsizing, investing, or purchasing your forever home, this property is a rare find: beautifully crafted, move-in ready &offered in a price range that represents outstanding value for the quality and location. Dont miss this unique opportunity to own a home that sets the standard. (id:60626)
Century 21 Heritage Group Ltd.
51 Huffman Drive
Port Hope, Ontario
This well maintained and comfortable home is perfect for retirees. An Empire model with ground level entry is unique with its main floor family room addition overlooking the back yard. A super efficient main floor with the open living/dining area, 2 bedrooms, 2 full baths, laundry room, kitchen and family room with cozy gas fireplace. The basement is finished with another family room, a den currently being used as a bedroom, a 3pc bath and lots and lots of storage. Attached double garage and a great location on a desirable street in a quiet neighbourhood. Central air unit new in 2024. (id:60626)
Royal Service Real Estate Inc.
661 Cranbrook Road
London South, Ontario
Welcome to 661 Cranbrook Rd! This beautifully maintained 4-bedroom family home is nestled in the heart of desirable Westmount on a fully landscaped, pool-sized corner lot featuring mature trees and a large storage shed. The classic floor plan offers hardwood floors throughout the formal living and dining rooms, and a warm, inviting family room with a gas fireplace and patio doors leading to the backyard. Highlights include crown moulding, a spacious kitchen, main-floor laundry, and a convenient powder room. The upper level boasts four bedrooms, an updated 4-piece bath, and a generous primary suite with walk-in closet and3-piece ensuite. The lower level offers cold storage and is ready for your finishing touches. Additional features include a double car garage and updated windows. (id:60626)
Sutton Group Preferred Realty Inc.
1109 - 18 Hillcrest Avenue
Toronto, Ontario
This freshly renovated, privacyfocused suite in Empress PlazaII boasts two spacious bedrooms (not adjacent), two full bathrooms, and one underground parking spot, and is located in the wellmanaged Empress PlazaII. Inside, youll find a sleek kitchen complete with quartz countertops, stainless steel appliances, Moen faucet, and custom cabinetry, along with two fully updated bathrooms featuring deepstorage vanities, contemporary laminate flooring, fresh paint, and an insuite washer/dryer. Each bedroom is thoughtfully equipped with built-in storage solutions, ensuring a clutter-free environment and maximizing space efficiency; the master bedroom stands out with its expansive walk-in closet, providing ample room for your wardrobe and accessories, and enhancing the overall luxury of the suite.Residents enjoy toptier building amenitiesincluding 24hour concierge and security guard, gym, sauna, squash court, party room, and underground parking. With seamless underground access to the North York Centre subway station and the vibrant Empress Walk complex (Loblaws, LCBO, Dollarama, Cineplex, Path, library), plus proximity to Douglas Snow Aquatic Centre and Mel Lastman Square literally across the street, youll have recreational, cultural, fitness, and transit hubs just steps outside your door. Located in the soughtafter McKee Public and Earl Haig Secondary school district, this turnkey condo invites you to unpack and start enjoying city life with no additional work needed! (id:60626)
RE/MAX Excel Realty Ltd.

