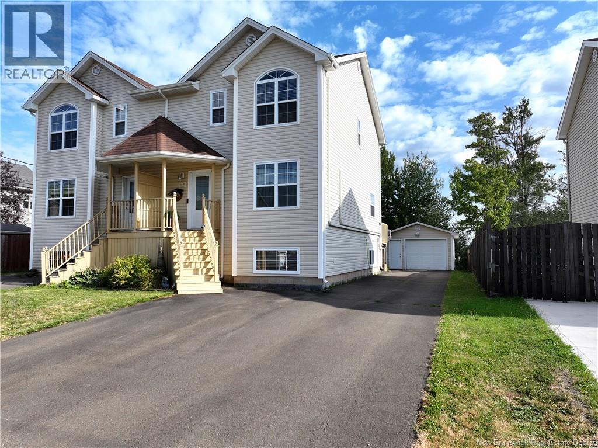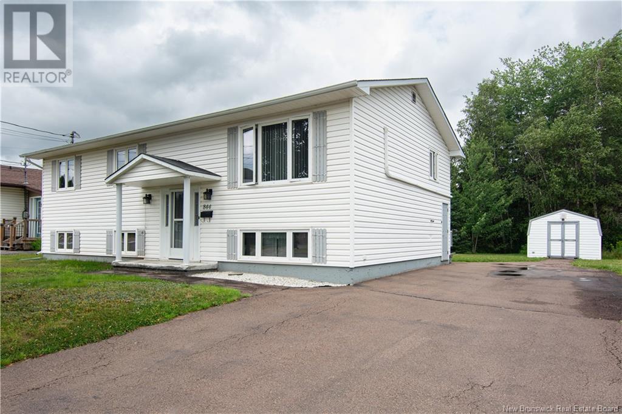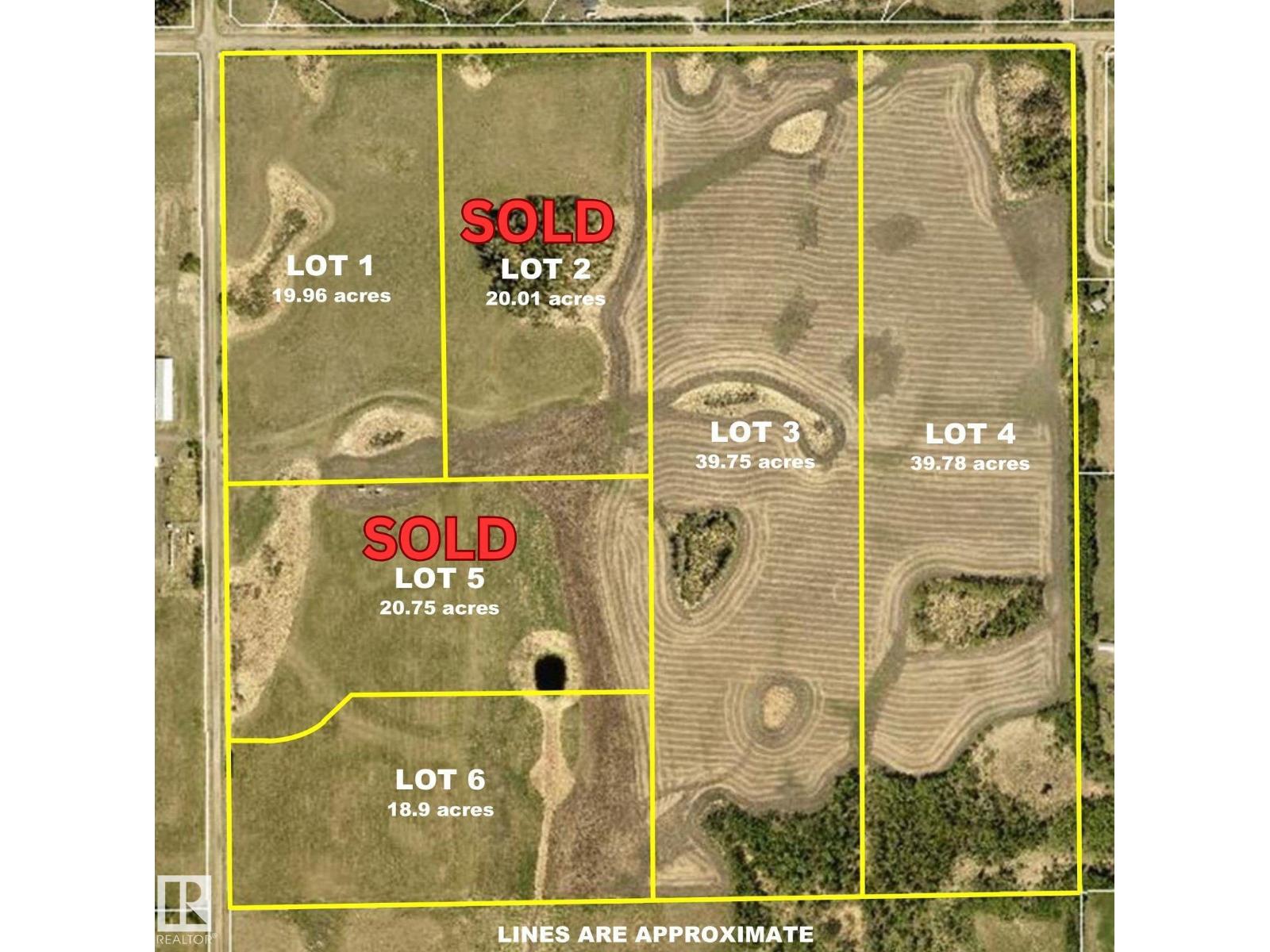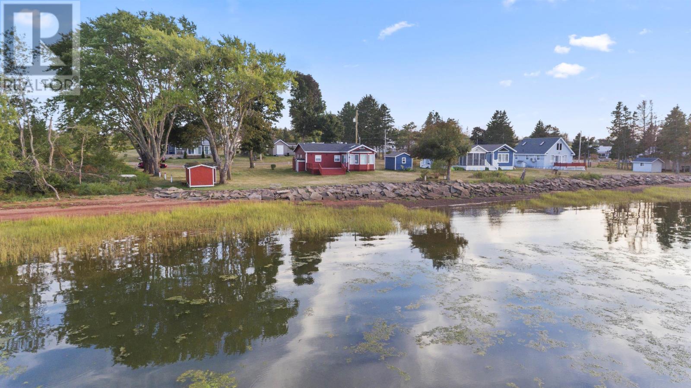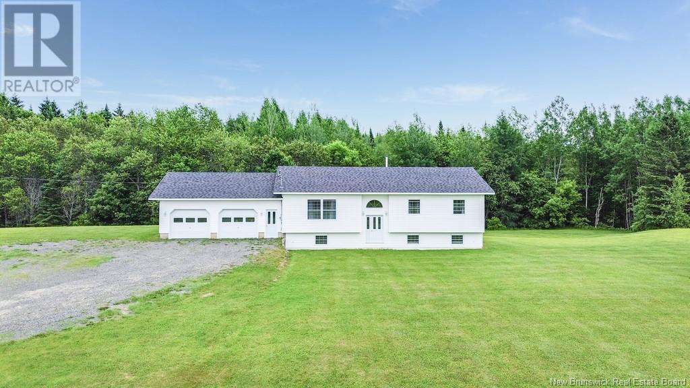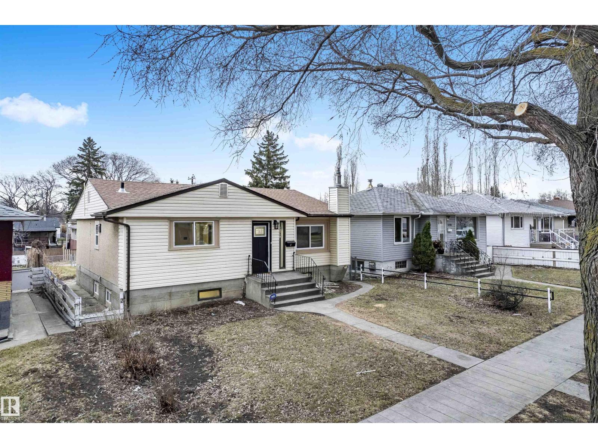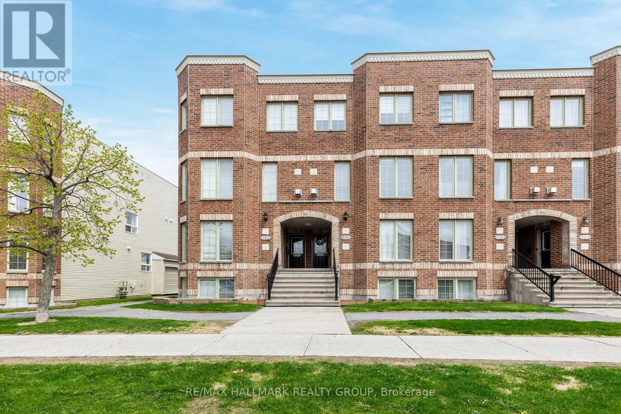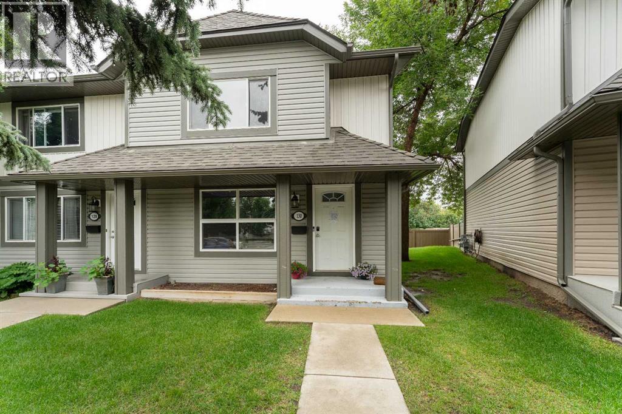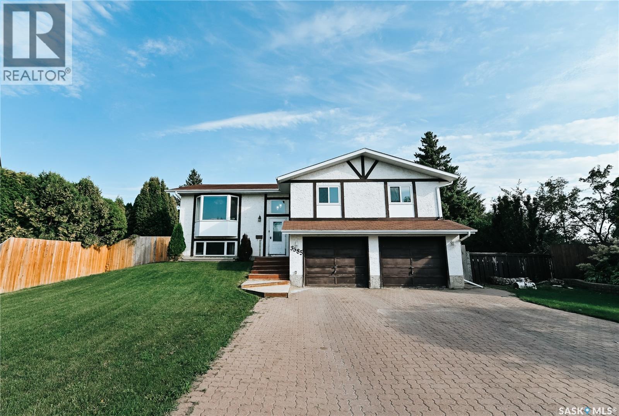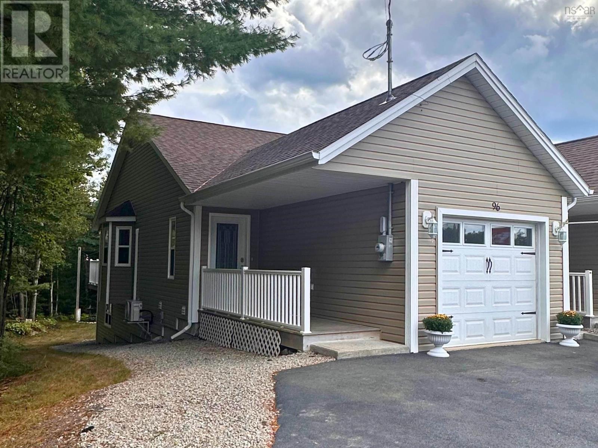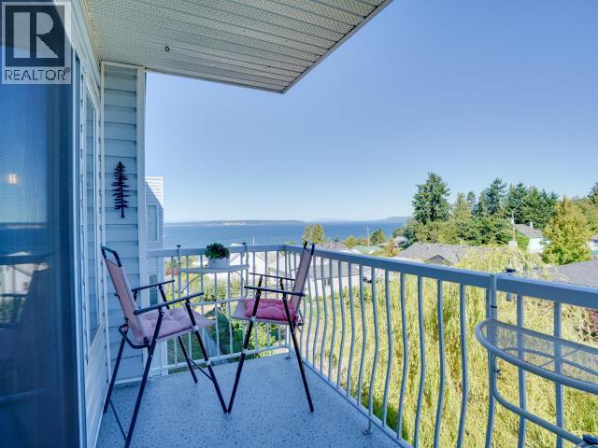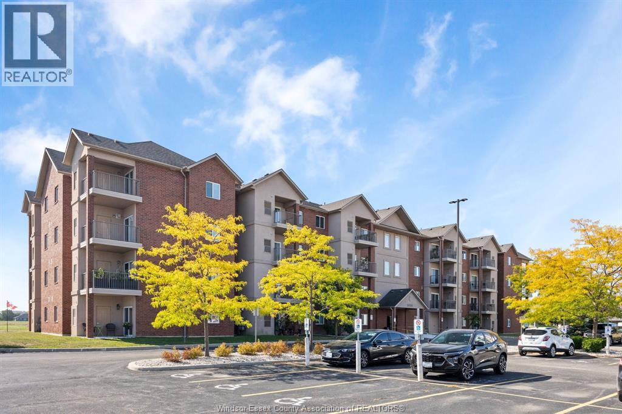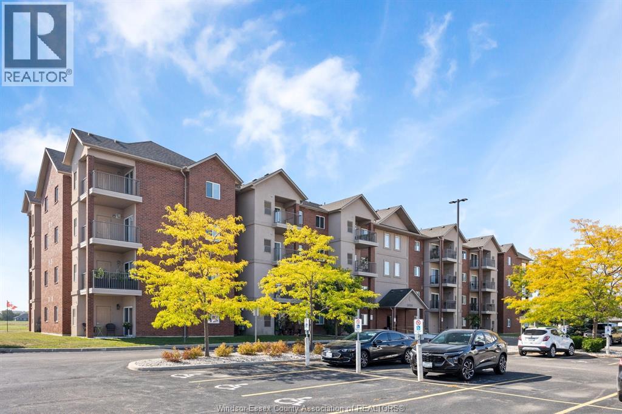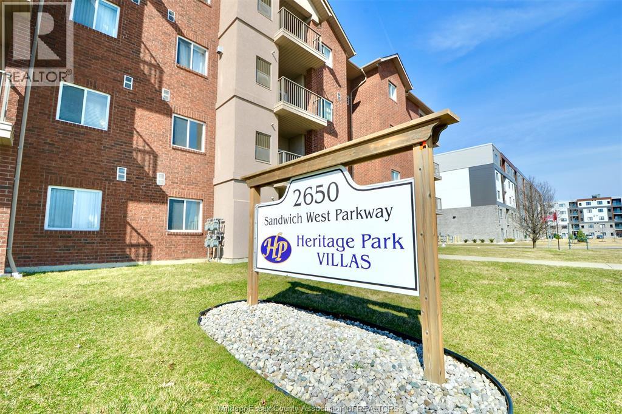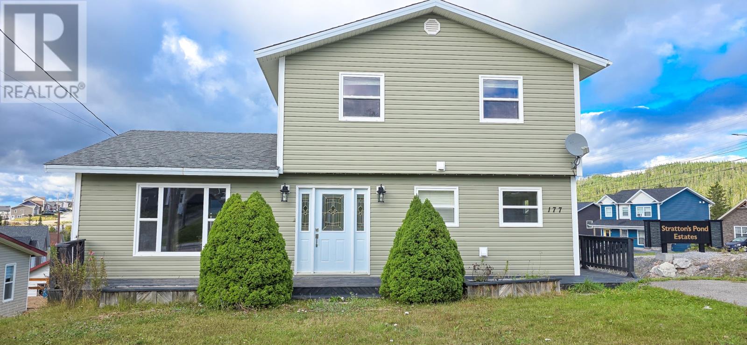23 Yvon Street
Saint-Antoine, New Brunswick
Welcome to 23 Yvon, a well-maintained, wheelchair-accessible home offering comfort, functionality, and versatility for a wide range of lifestyles. Nestled in a quiet neighbourhood, this charming property is thoughtfully designed with accessibility in mind, featuring installed lifts (rail only) in one bedroom and bathroom, as well as wide doorways and step-free entries for easy mobility throughout. The main level includes two spacious bedrooms, a bright living area filled with natural light, and an efficient kitchen layout perfect for daily living. Enjoy morning coffee or a quiet afternoon in the gazebo/greenhouse, for a peaceful retreat. The basement is partially finished and features a non-conforming bedroom, offering extra space for guests, hobbies, or storage. Additional features include a cold room and ample room for a home gym, office, or family lounge. A two-car garage provides not only parking but also a built-in workshop, for the handyman or extra storage needs. Outside, you'll find two separate storage buildings offering plenty of space for tools, seasonal items, or gardening equipment. This property is truly unique and well-suited for anyone looking for comfort, convenience, and adaptability in their next home. Vendors are related to licensed real estate salespersons in the Province of New Brunswick. (id:60626)
Keller Williams Capital Realty
473 Evergreen Drive
Moncton, New Brunswick
Welcome to 473 Evergreen Drive, ideally located in the sought-after Evergreen Park subdivisiona family-friendly neighbourhood in Moncton North, close to schools, shopping, and everyday amenities. This well-maintained semi-detached home offers a blend of space, functionality, and comfort. The main floor features a spacious open-concept layout, ideal for both everyday living and entertaining. The kitchen boasts beautiful natural birch cabinets and flows seamlessly into the bright dining area and large living room. A convenient half bath completes the main level. Upstairs, you'll find a generously sized primary bedroom with a walk-in closet, two additional bedrooms, and a full family bath. The finished basement includes a cozy rec room, laundry area, and additional storage space. Equipped with two mini-split heat pump units, this home offers efficient heating and cooling for year-round comfort. Outside, this property truly stands out with its detached 14 x 20 garage, storage shed, and extra-wide paved driveway that easily accommodates multiple vehiclesideal for families and guests alike. This home has been immaculately cared for and is move-in ready. Dont miss your opportunity to own a beautiful property in one of Monctons most desirable neighbourhoods! (id:60626)
Exit Realty Associates
3148 Highway 3
East Chester, Nova Scotia
Great Opportunity in East Chester. Located on a generous 1.56-acre lot with Mixed Use zoning, this property offers exceptional potential for investors, developers, or buyers looking to create something special. The existing 2-bedroom, 1-bath home is a fixer-upper ideal for first time homebuyers or those ready to roll up their sleeves or reimagine the space entirely. The true value is in the land, with flexible zoning that allows for a variety of residential or commercial uses (buyers to confirm zoning allowances with the municipality). Just minutes to the heart of Chester and all its amenities, this is a rare chance to invest in a growing and highly desirable area. Don't miss out, opportunities like this don't come along often! Reach out to your agent today to book a showing! (id:60626)
Royal LePage Atlantic
844 Centrale
Dieppe, New Brunswick
Welcome / Bienvenue au 844 Centrale, Dieppe. This immaculate split entry 3 bedroom home with private basement entrance is situated in a very desirable area of Dieppe. Situated close to all amenities, this one has been very well maintained and is ready to move in. Upstairs you will find 3 well appointed bedrooms, a 5 piece bathroom, a large living room with hardwood floors and a nice eat in kitchen with ample cupboard space. Downstairs features a huge family room, a large storage area, a half bathroom, a laundry room and a hair salon with private entrance. This area has potential for in law suite. Call, text or email for a private showing. (id:60626)
Exit Realty Associates
405 Pit Melanson Cross
Pelerin, New Brunswick
**52+ ACRES //NEW CONSTRUCTION** WOW! Are you in the market for a nature getaway? New construction? Large barn? Wooded lot? Natural spring? Look no further! Welcome to 405 Pit Melanson Cross. This new constructions features a metal roof, boost an open concept kitchen/living room area. The kitchen is spacious and offers you quartz counter top and your very own kitchen island! Your living/dining room combo features a place to install a wood stove and features a chimney. The main level is completed with a bedroom along side a full bathroom with laundry! The upper level features a loft style bedroom with open views to the lower level. Outside you will find a natural spring, providing fresh water, a large barn (24x40) which is ideal for storing farm equipment, storage and potential room for live stock! The lot features amazing views of the surrounding communities! A large portion of the lot is still wooded, giving you ample privacy and possibilities! Previously used as a farm this could easily become a hobby farm! Included in the sale: A Tractor NX4510 Hydrostatic (with multiple attachments), two 40ft sea containers, wood splitter, generator and much more! Located in proximity to multiple restaurants, grocery stores, pharmacies, clinics, community centres, banks and many local schools just to name a few. Both ATV and snowmobile trails in the area. Roughly 45 minutes to Moncton this place makes it quick and easy to get to a major city and access major retail stores such as Costco. (id:60626)
Exit Realty Associates
Rr 212 & Twp Rd 534
Rural Strathcona County, Alberta
Located 10 minutes from town and minutes to Ardrossan schools, this 18.9 acre parcel offers a wonderful build site and a great place to build your new country home. Post and rail fencing is installed along frontage of lots. (id:60626)
Royal LePage Prestige Realty
61 Mac Dor Drive
New Dominion, Prince Edward Island
Unwind in this charming, fully furnished 959 sq ft property, perched along Prince Edward Island's iconic red sand beach. It?s tucked away at the end of a quiet private road, offering peaceful seclusion just minutes from Cornwall and Charlottetown. Sweeping ocean vistas, framed by towering mature trees, steal your breath away from the moment you arrive. The home sits on a 0.31 acre lot with walkable shore frontage that beckons those craving a slower, more serene pace of life. You're invited to stroll the sandy shoreline and take in the West River, where boats sway gently at their moorings, painting a quintessential maritime scene. Built to endure with a solid concrete block and sauna tube foundation, it's designed for year-round comfort. Its crown jewel is a breathtaking sunroom wrapping you in panoramic ocean views - perfect for savouring morning coffee as the sunrise ignites the horizon! A thoughtful layout maximizes its size with two inviting bedrooms offering warm, restful retreats and a well-appointed bathroom. Year round road access and the red sand beach just steps away enhance its appeal. All measurements are approximate and should be verified by the Buyer(s). (id:60626)
Elite Real Estate Advisors Inc.
2280 560 Route
Lakeville, New Brunswick
Welcome to your country escape! Set on 17 acres of beautiful land, this spacious home offers 5 bedrooms and 2 bathrooms, providing plenty of space for family and guests. The well maintained interior is move in ready, featuring a cozy wood stove for chilly evenings and electric baseboard heat to keep things warm. Bright windows fill the home with natural light and patio doors off the dining area lead out to the lush green lawn, perfect for outdoor living, gardening, or simply relaxing in nature. Enjoy two rec spaces on the lower level, a utility room, and a separate laundry room for added convenience. Enjoy the convenience of a two-car attached garage and the peace of mind that comes with a concrete septic and drilled well. Whether youre looking for more space to roam, a place to enjoy country living, or a peaceful retreat to call home, this property has it all. (id:60626)
Exp Realty
12319 96 St Nw Nw
Edmonton, Alberta
Welcome to 12319 96 St. A beautifully renovated home offering the perfect blend of character, comfort, and convenience. Inside, you’ll find a bright and inviting layout with fresh updates throughout. The spacious living room flows into a modernized kitchen featuring ample counter space, updated cabinetry, and room for family gatherings. The bedrooms offer plenty of natural light, and the bathroom is tastefully finished with contemporary touches. An illegal basement suite completes the convenience of the home allowing for easy multi generational/family living. Outside, enjoy a large fenced yard perfect for kids, pets, or summer BBQs along with a detached garage for parking or extra storage. Located minutes from downtown, NAIT, Kingsway Mall, and LRT access, you’ll love the easy commute and the nearby parks, schools, and amenities. (id:60626)
Exp Realty
896 Longfields Drive
Ottawa, Ontario
Welcome to 896 Longfields Drive - a bright and beautifully laid out home in the heart of Barrhaven, offering comfort, space, and convenience for modern living. Step inside and you're immediately welcomed by a warm, functional kitchen that features plenty of cabinetry with rich wooden doors and a cozy eat-in area. Two large windows, nearly stretching from floor to ceiling, fill the space with natural light, making it the perfect spot to enjoy your morning coffee. Just off the kitchen is a handy powder room for guests. The main floor opens up to a spacious living and dining area, where a gas fireplace adds a cozy focal point and large windows invite sunlight to pour in throughout the day. Patio doors lead you to a nice outdoor sitting area - ideal for relaxing or entertaining on warm evenings. The open-concept layout connects the living and dining rooms seamlessly, giving the entire space a welcoming, airy feel. Head downstairs and you'll find two generously sized bedrooms. The primary bedroom features a large closet and its own ensuite bathroom, offering privacy and comfort. The second bedroom is equally inviting, with stylish pot lights, lots of room, and a bright window that brings in the sunshine. A third full bathroom is also located on this level, along with the laundry area for added convenience. Outside, enjoy your patio space - perfect for summer evenings or a quiet weekend retreat. Two designated parking spots and additional visitor parking offer added convenience and peace of mind. This home is located just minutes from beautiful parks, wooded trails, public schools, and is close to shopping malls, restaurants, and daily conveniences - everything you need is right at your doorstep. Whether you're a first-time buyer, investor, or looking to downsize, this unit offers a fantastic opportunity to own in one of Barrhaven's most desirable areas. *Some images have been virtually staged to help showcase the property's potential and layout. (id:60626)
RE/MAX Hallmark Realty Group
514 - 199 Front Street
Belleville, Ontario
Experience downtown living at its finest in this stylish 2-bedroom condo offering breathtaking views of the city skyline. Featuring large windows that fill the space with natural light, this condo boasts modern dcor and an open, inviting layout. The kitchen comes fully equipped with fridge, stove, built-in microwave, dishwasher, plus in-suite washer and dryer for added convenience. Enjoy the ease of elevator access and underground parking. Step outside and immerse yourself in vibrant city life walk to exceptional restaurants, cozy cafs, boutique shopping, the pier, harbour, and the scenic Bay of Quinte. Perfect for those who want comfort, style, and an unbeatable location. (id:60626)
Royal LePage Proalliance Realty
130 Woodborough Terrace Sw
Calgary, Alberta
Welcome to this spacious 3 bedroom, 1.5 bath home located in sought after Woodbine! Recent updates to this home feature new laminate flooring on the main and up the stairs, and a newer stove, hood fan and dishwasher. The Living room offers plenty of natural light, a wood burning fireplace with mantle and good sized Dining room. The Kitchen boasts plenty of counter and cupboard space, extra space for a small table and overlooks the fenced back yard. The upper floor features 3 bedrooms, all a good size for your convenience. For future development, the basement is ready and waiting for your ideas! This home is perfect as a starter home for young families, investor property or empty nesters. The location is close to schools, shopping, transit, and boasts easy access to Stony Trail and Costco. Schedule your viewing today and make this great opportunity your next home! (id:60626)
Cir Realty
384 Laurier Ave
Sault Ste. Marie, Ontario
This charming 3-bedroom, 1.5-storey home is tucked away on a quiet dead-end street—ideal for kids to play safely and families to enjoy peace and privacy. Inside you'll find a spacious layout with a full 4-piece bath plus a one piece ensuite in the primary bedroom. Gas forced air heating keeps things cozy year-round. Outside features include a paved driveway, a large powered garage, a private rear deck, and an impressive double lot—over 159 feet of frontage plus an extra 159 x 103 ft lot right beside to the south! With room to grow, space to play, and plenty of outdoor living, this is the perfect place to put down roots. Call today to view! (id:60626)
Century 21 Choice Realty Inc.
3385 Dent Crescent
Prince Albert, Saskatchewan
Welcome to this spacious 1,566 sq. ft. bi-level home in Carlton Park, offering the perfect blend of comfort, functionality, and character. With 4 generously sized bedrooms all located on the main floor and 3 bathrooms, this home provides plenty of space for families of all sizes. The primary bedroom features its own 2-piece ensuite, while a full 4-piece bathroom conveniently serves the remaining bedrooms. The main floor showcases beautiful original hardwood flooring, complemented by updated windows that bring in an abundance of natural light and improve energy efficiency. A large, well-laid-out kitchen offers ample counter and cabinet space, making meal preparation a pleasure, while the adjoining dining room is ideal for family dinners or hosting guests. Just steps away, the bright and inviting living room creates a warm and welcoming atmosphere for everyday living. Easy access from the kitchen to a tiered deck extends the living space outdoors, offering the perfect spot for barbecues, gatherings, or simply relaxing with a cup of coffee while enjoying the peaceful surroundings. The fenced in park-like yard is beautifully landscaped with mature trees and shrubs, providing both privacy and tranquility. The lower level expands the home’s versatility with a cozy family room highlighted by a wood-burning fireplace—a wonderful place to unwind. A massive laundry room provides exceptional functionality with plenty of space for storage and organization, while the huge bonus room offers endless possibilities, whether you envision it as a games room, gym, hobby space, or additional living area. Adding to the convenience, the lower level includes a 3-piece bathroom. Another feature is the heated double car garage, which not only offers secure parking but also direct access to the lower level of the home—perfect for bringing in groceries, avoiding the cold, or easily accessing the family and bonus rooms. Call today to book a showing! (id:60626)
Century 21 Fusion
96 Etna Street
Bridgewater, Nova Scotia
Tucked at the end of the street, this home offers the perfect blend of privacy & convenience, surrounded by forest while being in the heart of town. Step outside to enjoy walking trails, a short stroll to HB Studios, Glen Allan Park, & the dog park. With the hospital just down the street, everything you need is right at your fingertips. Inside the home boasts 3 bedrooms, 2.5 baths, a family room, space for crafting & the entire home is efficient to heat with a heat pump, & savings with time-of-use billing. The outdoor space is just as impressive, with low-maintenance composite decking, a pergola with a sunshade. The backyard is partially fenced for privacy & beautiful gardens, creating a peaceful retreat. Whether youre relaxing at home, exploring nearby trails, or enjoying the community, this home provides the best of both worlds. (id:60626)
Exit Realty Inter Lake
15 Gray Close
Sylvan Lake, Alberta
Welcome to Grayhawk — Sylvan Lake’s premier new subdivision! Built by award-winning True-Line Homes, this brand new townhome offers 1,280 sq ft of stylish, functional living in a vibrant, family-friendly community just minutes from the lake, golf course, and downtown. Enjoy 3 bedrooms, 2.5 baths, and convenient upstairs laundry. The open-concept main floor features 9’ ceilings, quartz countertops, upgraded cabinets and flooring, and a modern appliance package. Built for comfort and efficiency with Low-E windows, upgraded insulation, and architectural shingles. Relax on the rear deck or explore what’s coming to Grayhawk — future parks, a school, shops, and more. Whether you’re starting out or settling down, this is your chance to own in one of Sylvan Lake’s most exciting new communities! (id:60626)
Cir Realty
690 King Street W Unit# 622
Kitchener, Ontario
Welcome to Midtown Lofts in the heart of Kitchener’s Innovation District. This top-floor 1 bed + den condo offers soaring ceilings, oversized windows, and a modern open-concept layout with quartz counters, stainless appliances, and an island perfect for entertaining. The primary bedroom includes a walk-in closet, while the den makes an ideal home office. Enjoy the convenience of underground parking, a storage locker, and amenities like a gym, party room, and rooftop terrace. Steps to the ION LRT, Google, Grand River Hospital, Victoria Park, and all the restaurants, cafes, and nightlife of Downtown Kitchener and Uptown Waterloo. So if you've been dreaming of a top-floor, modern condo in the middle of KW's tech and creative hub that gives you walkability, transit at your doorstep, and the kind of vibe that makes you excited to come home every day... Book your private viewing today and see Midtown Lofts for yourself. (id:60626)
Keller Williams Innovation Realty
303-4477 Michigan Ave
Powell River, British Columbia
Top-Floor Gem with Ocean-view Deck! Freshly updated 2-bed, 2-bath in sought-after Coryl Gardens--just steps to shops, dining, the marina & ferry. Beautiful new vinyl wood flooring, a sleek kitchen with new cabinets, counters & tiled backsplash, plus modern new bathroom vanities. Two skylights brighten the space with lots of natural light and the spacious main bedroom boasts an ensuite with walk-in shower. In suite laundry room adds to the storage space. Relax on your covered deck and enjoy the beautiful ocean view! This secure, well-kept building has an elevator, underground parking, storage lockers, a large common room and guest suite for visitors . Roof replaced in 2018. Strata fee is low, at only $270/month. This one is a must see! (id:60626)
2% Realty Pacific Coast
978 20 Street Ne
Medicine Hat, Alberta
Welcome to this lovely bungalow that blends comfort, flexibility, and charm! With spaces designed for both entertaining and everyday family living, this home is filled with opportunities to make it your own. Step inside and enjoy the bright, light-filled main floor featuring 3 bedrooms, 2 living rooms, a full recently renovated bath, functional kitchen and 2 dining opportunities! The family room addition opens directly to a beautiful covered patio, perfect for cozy outdoor living, morning coffee, or evening gatherings; this will surely be your favourite space in the warmer months. The spacious yard offers plenty of room for kids, pets, or future expansion—plus additional off alley parking for your holiday trailer. Downstairs, you'll find a large family room, additional bathroom, laundry, storage and a versatile spacious den/hobby room that could easily be converted into a 4th bedroom with the addition of an egress window. Buyers will appreciate the numerous upgrades that have been completed through the years and more recently, Fresh paint on the main and a NEW Central Air (Aug 2025), AND the warm and inviting family room with vaulted cedar ceilings, a wood-burning fireplace, and a built-in bar—a space that’s practically made for hosting holidays, like celebrating Christmas in style. The attached oversized single garage opens right into the kitchen for easy offload of groceries. This is an easy move, a home with character and functionality!! (id:60626)
Real Broker
30 Carlbert St
Sault Ste. Marie, Ontario
Discover this exceptional one-owner home, meticulously built by Soo Mill Homes, located in the desirable east end of the city. This spacious backsplit features 3 + 1 bedrooms and 2 bathrooms, making it perfect for families of all sizes. Step inside to find newer hardwood floors and vaulted ceilings that create an airy, open atmosphere throughout the main living areas. Enjoy year-round comfort with two ductless heat pumps providing efficient heating and cooling. The finished basement feels like an extension of the main floor, boasting high ceilings that enhance the sense of space. This versatile area can easily serve as a workshop or be transformed into additional living space to suit your needs. Additionally, the home includes cold storage, a valuable feature for preserving your seasonal items. Entertain or relax outside on the multiple decks that lead to a charming pergola, perfect for al fresco dining. The kitchen, custom-built less than 15 years ago, combines functionality and style, making it a delightful space for cooking and gathering. This home truly checks all the boxes for the next family looking for comfort, quality, and a welcoming atmosphere. Don’t miss your chance to make this beautiful property your new home! (id:60626)
Exp Realty Brokerage
2650 Sandwich West Parkway Unit# 403
Lasalle, Ontario
Move in ready condo in the heart of LaSalle just steps away from Windsor Crossings, St. Clair College, minutes to the Ambassador bridge, close to the 401 and the LaSalle Woods & Walking Trails and the Windsor Crossing Outlet Mall and the new development! There’s 4 storey’s in this building and this unit is corner unit on top floor offering you a larger unit, unique layout, quiet location and offers clean front foyer, open concept kitchen, dining room and living room with patio door to a large covered balcony. 2 good sized bedrooms and In-suite laundry room, 2 full baths, one en-suite with walk through closet. All appliances & Nest thermostat included. Immediate possession available. ideal for retirees, young professionals or excellent investment property! (id:60626)
Manor Windsor Realty Ltd.
2650 Sandwich West Parkway Unit# 403
Lasalle, Ontario
Move in ready condo in the heart of LaSalle just steps away from Windsor Crossings, St. Clair College, minutes to the Ambassador bridge, close to the 401 and the LaSalle Woods & Walking Trails and the Windsor Crossing Outlet Mall and the new development! There’s 4 storey’s in this building and this unit is corner unit on top floor offering you a larger unit, unique layout, quiet location and offers clean front foyer, open concept kitchen, dining room and living room with patio door to a large covered balcony. 2 good sized bedrooms and In-suite laundry room, 2 full baths, one en-suite with walk through closet. All appliances & Nest thermostat included. Immediate possession available. ideal for retirees, young professionals or excellent investment property! (id:60626)
Manor Windsor Realty Ltd.
2650 Sandwich West Parkway Unit# 107
Lasalle, Ontario
Viewing offers as they come. Located in vibrant Lasalle, this main floor 2-bedroom condo features 2 full baths (including an ensuite with a walk-through closet), ceramic and laminate flooring, appliances INCLUDED(fridge, stove, dishwasher, washer, dryer). Enjoy nearby shopping, restaurants, walking trails, bus routes, St. Clair College, U. of W., and award-winning wineries just a short drive away. Quick access to the Parkway for easy highway 401 and U.S. border access. Perfect as a home or investors or first time home buyers. (id:60626)
Royal LePage Binder Real Estate
177 Massey Drive
Massey Drive, Newfoundland & Labrador
Built in 1992, this two-story home sits on an oversized lot and is perfect for a growing family. It has been thoughtfully upgraded to offer a blend of classic charm and modern convenience. Step inside to a main floor that is both open and cozy, filled with an abundance of natural light. The space features hardwood and ceramic flooring, complemented by a solid oak staircase. The home's modern feel is enhanced by recent upgrades in 2025, including all new interior lights and kitchen appliances. Upstairs, you'll find three spacious bedrooms. The master bedroom provides a private retreat, complete with a relaxing whirlpool tub. The home had extensive upgrades in 2012, which included new siding, shingles, windows, and all exterior doors. The front and side patios were also redone in 2012, creating a perfect outdoor space. Additionally, the exterior lights were updated in 2025. The basement offers a blank canvas with plenty of room for future development, allowing you to customize the space to suit your family's needs. Don't miss the opportunity to own this outstanding family home. Call today to book your private viewing; you will not be disappointed. (id:60626)
Royal LePage Vision Realty


