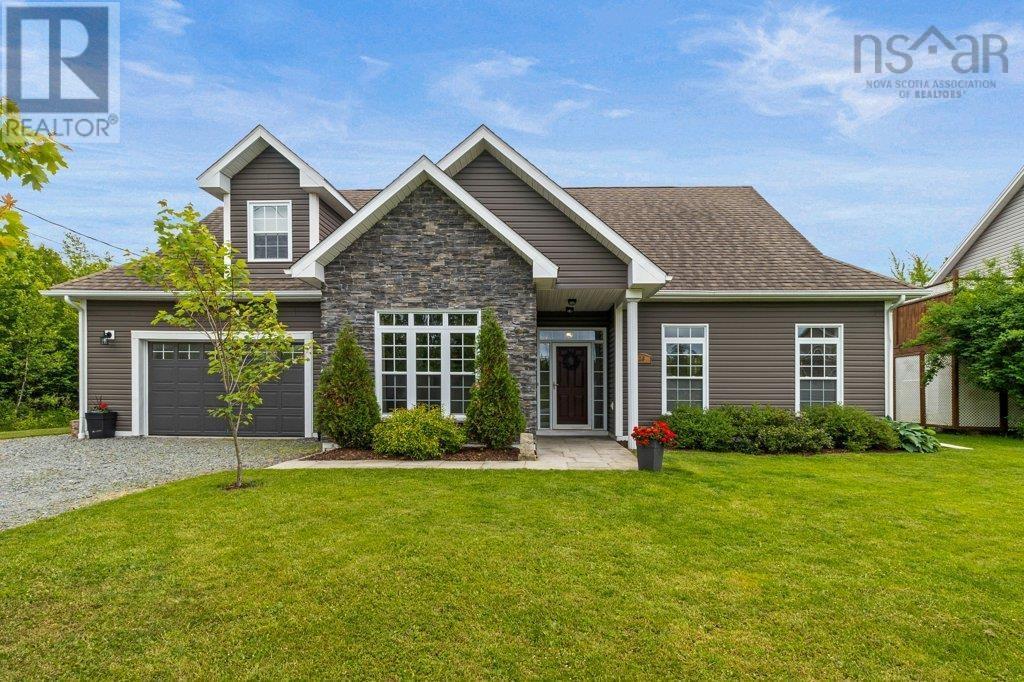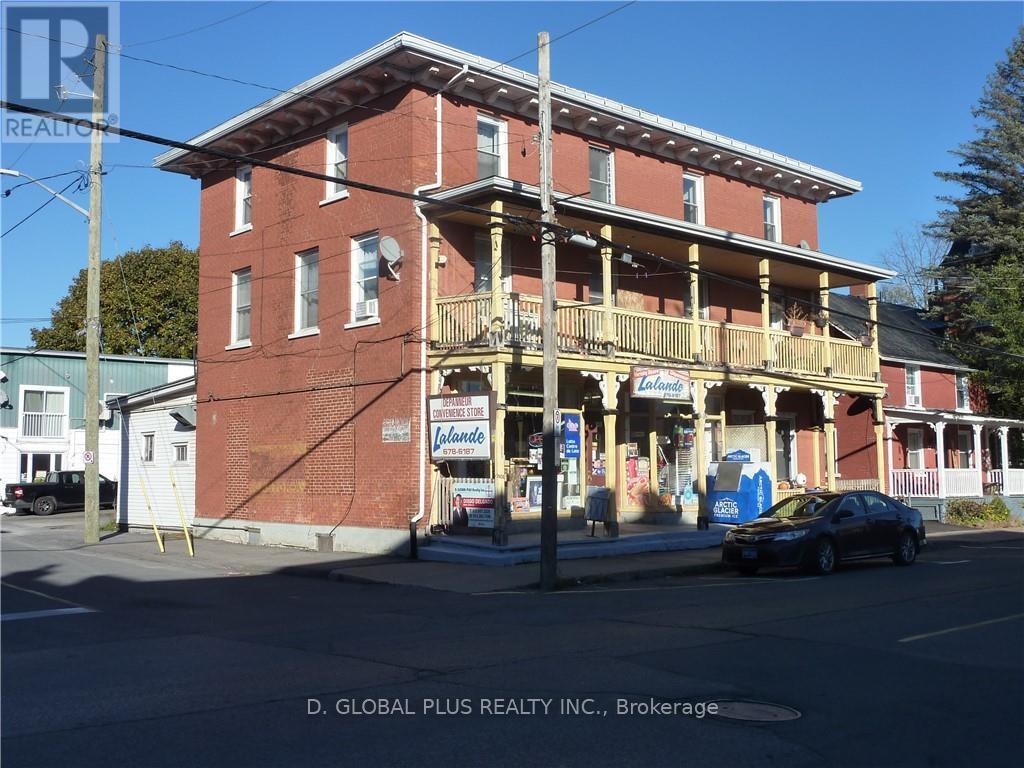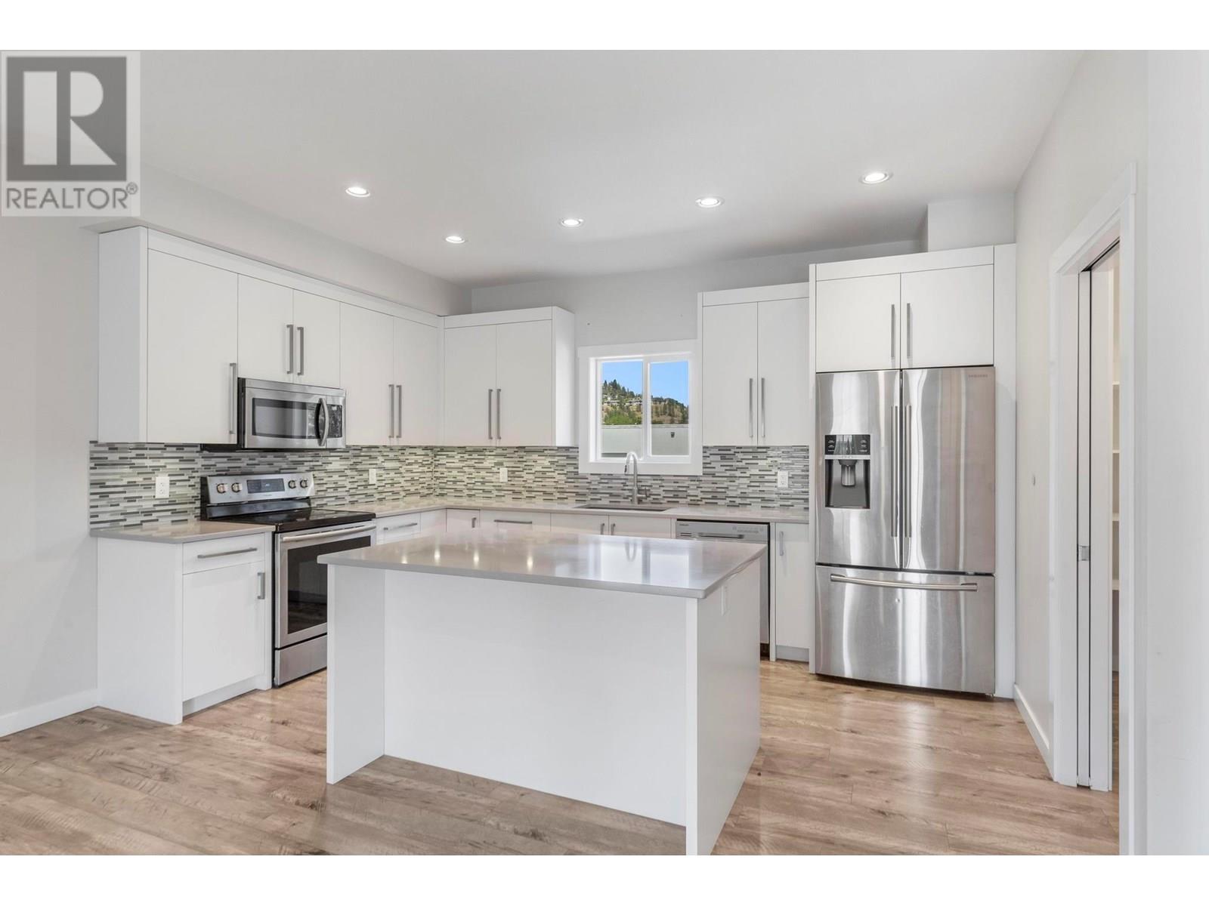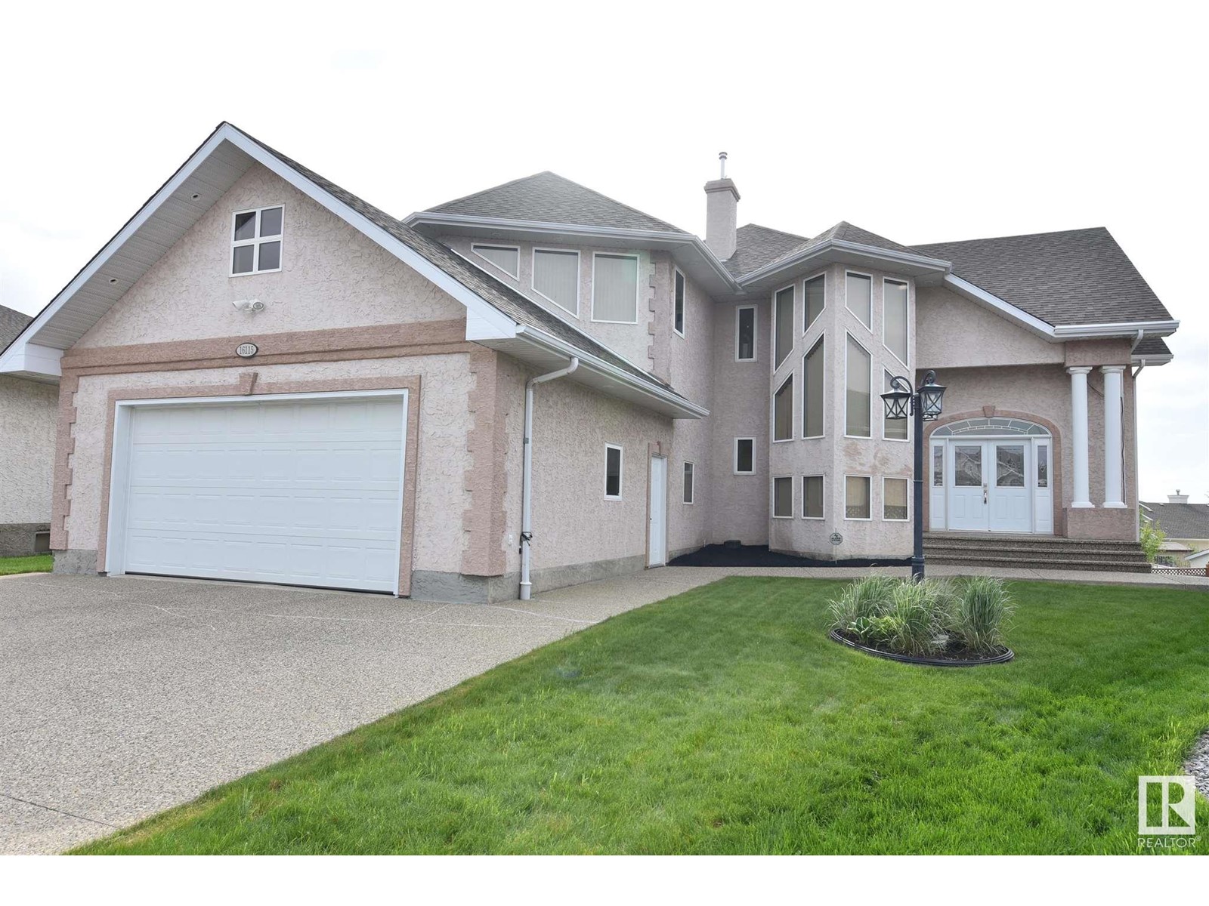332483 Plank Line
South-West Oxford, Ontario
Nestled in a peaceful country setting, this beautiful brick ranch home offers the perfect blend of comfort and space. With spacious rooms throughout, this home is ideal for both relaxation and entertaining. The expansive family room features a stunning vaulted ceiling, creating an open and airy atmosphere.The well-designed layout includes generous-sized bedrooms and a bright, functional kitchen. Outside, you'll find a large, versatile shop perfect for storing equipment, working on projects, or simply enjoying extra storage space.Situated in a tranquil rural location, this home provides both privacy and convenience, offering a serene escape while still being close to local amenities. Whether you're looking to settle down in the country or need room for hobbies and outdoor activities, this home has it all. (id:60626)
Royal LePage R.e. Wood Realty Brokerage
26 Acorn Avenue
Lantz, Nova Scotia
Welcome to 26 Acorn Avenue in the vibrant and growing community of Lantz. This thoughtfully designed 3-bedroom (plus den/office), 2.5-bath home offers the perfect blend of comfort, functionality, and styleideal for families, professionals, or anyone looking for a smart layout with room to grow.The main level features a spacious primary bedroom complete with a full 5 PC ensuite bath, offering convenience and privacy for homeowners. Just off the foyer, a versatile office or flex room provides the perfect space for working from home, a playroom, or a guest room.Vaulted ceilings in the open-concept living, dining, and kitchen area ensure these spaces are filled with natural light and designed for everyday living and effortless entertaining. The kitchen features shaker-style cabinetry, ample counter space, and a functional layout that seamlessly transitions into the dining and living areas. A convenient powder room and access to the attached garage complete the main floor, while radiant in-floor heat and a heat pump ensure you are comfortable year-round!Upstairs, youll find two generously sized bedrooms and a full bathperfect for children, guests, or a home studio. A flex space on this level provide a separate area for those who want to read, study, relax or watch TV upstairs.Built on a slab foundation, this home offers one-level living with the added bonus of an upper floorthoughtfully designed to maximise space and functionality. Outside, enjoy a beautifully landscaped yard with a cozy fire pit area and a hanging porch swing perfect for relaxing evenings or weekend gatherings. The quiet, dead-end street in a family-friendly subdivision completes the package.Located just minutes from schools, the East Hants Sportsplex, and the new Lantz interchange for easy highway access, this home delivers both lifestyle and location. Come see why 26 Acorn Avenue is the perfect place to plant roots and call home and book your showing today! (id:60626)
Royal LePage Atlantic (Enfield)
206 Old Pakenham Road
Ottawa, Ontario
Charming Log Home Retreat on the Ottawa Snye - Fitzroy Harbour! Escape to the tranquility of this stunning log home, nestled on a peaceful dead-end road in the heart of Fitzroy Harbour. Crafted from majestic first-growth logs, this home blends rustic elegance with serene natural beauty. Enjoy complete privacy while the Ottawa Snye River flows gracefully past your backyard - perfect for morning coffees on the deck or evening relaxing under the sunset. Inside, the open-concept main floor offers approximately 1,400 sq ft of warm, inviting living space with two bedrooms, a full bath, and panoramic views of the surrounding landscape. The finished lower level provides a versatile space for relaxation, hobbies, guests, or a home office complete with an additional full bath. Step outside to you spacious back deck - ideal for entertaining or simply unwinding in nature. This is more than a home - it's a lifestyle. Enjoy a vibrant rural community with a local store (with LCBO outlet), churches, a Catholic grade school, and a active community centre just a short stroll away. Fitzroy Provincial Park is also nearby for even more outdoor adventure. Weather you seeking a peaceful year-round residence or a weekend escape, this rare offering combines character, comfort, and connection to nature. Welcome to Fitzroy Harbour - where riverfront living meets community charm. (id:60626)
RE/MAX Hallmark Realty Group
104 - 1 Cardiff Road
Toronto, Ontario
Welcome to unit 104 at The Cardiff Condos, a boutique mid-rise condo in the heart of the vibrant Mount Pleasant community. This bright and spacious ground-floor townhouse-style unit offers 1,102 sq ft across two levels, featuring a smart and efficient layout with modern finishes. The main floor offers open-concept living and dining spaces, while the upper level provides private and comfortable bedrooms generously sized and three bathrooms, all bathed in natural light.Quick access to the TTC, subway, shops, restaurants, groceries, entertainment, and top-rated schools, everything you need just steps from your door. (id:60626)
Royal LePage Signature Realty
8 Newgale Street
Ottawa, Ontario
Welcome to Crystal Beach! This lovely freshly painted 3+1 bedroom, 2 bath bungalow is ready for you to call home. The main floor boasts original hardwood floors throughout. Large windows at the front of the house offers tons of morning light to the living room which also has a wood burning fireplace. The eat-in kitchen has a very functional layout for any aspiring Chef's. The lower level has a large L shape Rec room, 2 pc powder room, laundry area and a 4th bedroom for all of your entertainment needs. All of this living space is located on a good size flat lot with easy access to the Ottawa River, Bayshore Shopping Center, Nepean Sailing Club, and Andrew Haydon Park. Come for a visit today! (id:60626)
Royal LePage Performance Realty
907 - 1400 Dixie Road
Mississauga, Ontario
Step into this spacious 2-bedroom, 2-bathroom condo at The Fairways, boasting almost 1500 sq ft of refined living space. Oversized, west facing windows flood the unit with natural light, creating a serene atmosphere that complements its enviable views over Lakeview G.C, pool terrace and gardens. Truly an oasis in the city, nestled on 5.5 acres of beautifully landscaped grounds, this award-winning condo- voted GTA's Condo of the Year in 2021 - delivers a true country club lifestyle. Residents enjoy exclusive amenities such as a heated in-ground pool, tennis courts, shuffleboard, pickleball court, BBQ area, workshop, library, gym, billiards room, sauna and car wash facilities. The McMaster heritage house serves as the perfect venue for special events (ample visitor parking), while 24-hour security and a weekday concierge offer peace of mind. Conveniently located near major highways, GO station, Pearson airport, Sherway Gardens plus the many restaurants and shops in the Old Village of Port Credit. An easy walk to the lake. Discover luxury living where elegance meets comfort. The Fairways is more than just a residence: it's a community designed to inspire and indulge. (id:60626)
Chestnut Park Real Estate Limited
143-145 Main Street E
Champlain, Ontario
FULLY RENTED !!! PRIME LOCATION !!! LOCATED 1 HOUR FROM OTTAWA OR MONTREAL WITH EASY ACESS TO HWY 417. WELL MAINTAINED !!! GOOD CONDITION. INCOME PROPERTY !!! POSITIVE CASH FLOW. MULTIFAMILY COMMERCIAL VICTORIAN BUILDING CENTRALLY LOCATED IN VANKLEEK HILL CLOSE TO THE MANY AMENITIES OFFERED BY DOWNTOWN LIVING; SHOPS, RESTAURANTS, BANKS, RECREATIONAL PARKS, BARS AND MORE. SOME UPGRADES INCLUDE FIRE ALARM MONITORING SYSTEM-CERTIFIED ANNUALLY, HOT WATER TANKS, TWO NATURAL GAS SPACE HEATERS, BATHROOMS, SOME FLOORING, UPDATED KITCHEN IN LEVEL 2 UNIT. BACK ROOF OF BUILDING , FIRE STAIRS AND BALCONY. THIRD FLOOR BATHROOMS, SOME WINDOWS CHANGED IN 2020. EACH UNIT HAS A HYDRO METER AND HOT WATER TANK AND TENANTS ARE RESPONSIBLE FOR THEIR OWN UTILITIES. (id:60626)
D. Global Plus Realty Inc.
140 Mills Road Unit# 2
Kelowna, British Columbia
A Rare Spacious Townhome with a Mortgage Helper!!! This Move in ready 3-storey townhouse is a rare gem with over 2,200 sq ft of living space and a well thought out design making this home one of a kind. The main home features 4 bedrooms and 3 bathrooms, plus a fully contained one bedroom and 1 bathroom in-law suite on the lower level. The spacious wide open floor plan on the main floor offers a beautiful eat-in kitchen, living room, spacious office/bedroom, powder room and access to an outdoor patio. The full sized kitchen is exactly what every family needs complete with a quartz countertops, stainless steel appliances, large island, an abundance of storage and a huge walk in pantry. On the upper level, the large master includes a massive walk-in closet, full ensuite with double vanity and glass shower, 2 other bedrooms and a full bathroom. With a double car garage on the lower level, this townhome offers the convenience of secure parking and ample street parking on Mills Road. An excellent investment opportunity or the perfect home for a multi-generational family awaits. Rental, pet and all age friendly with very low strata fees! Located minutes to shopping, parks and schools. This home is a must-see! (id:60626)
Exp Realty (Kelowna)
Lot 4 Spyglass Place
Gibsons, British Columbia
Welcome to an exceptional building lot on Spyglass Place in Gibsons. This property offers breathtaking southeast views of Keats Island, the Paisley Islands, the North Shore Mountains, and the Georgia Strait. This sunny, fully serviced, and gently sloped lot is ideal for a two-story home with a walkout basement. Whether you're raising a family or looking to retire, this is the perfect place to build your dream home. Enjoy the convenience of being within walking distance of schools, shopping, trails, and beaches - all while living in one of the Sunshine Coast's most desirable neighbourhoods. (id:60626)
RE/MAX City Realty
13502 Twp Rd 790
Rural Saddle Hills County, Alberta
DREAM COUNTRY PROPERTY! Located just minutes from the BC border this gorgeous 20 acre parcel is truly something special! Featuring a stunning manicured + landscaped yard with custom gates, powder coated steel fencing, custom greenhouse with galvanized raised beds, a heated water house building (connected to municipal water) with a covered patio space wired for a hot tub and several acres for pasture or farming! Not to mention the 30’ X 40’ heated workshop with lean-to and additional storage plus an RV hookup/plug. The 2010 custom built home has a large separate porch perfect for any family, vaulted ceilings, a BEAUTIFUL sunroom and so much natural light! The main floor has hardwood floors throughout and features a rustic natural stone fireplace with wood storage, large kitchen with granite counters, stainless appliances, cherry cabinets + built in pantry as well as the laundry/powder room and the spacious primary bedroom with ensuite! The lower level has 3 additional bedrooms with large windows, modern renovated bathroom and a welcoming family room for the perfect movie night! Additional features of the house include in floor radiant heat and a backup generator in seacan (22KWT) to keep things up and running. If you’re looking to live your country dreams with the convenience of being close to town this might the place you’ve been waiting for! Call the listing representative for more information and a full feature sheet. (id:60626)
RE/MAX Grande Prairie
16115 57 St Nw
Edmonton, Alberta
Executive walk-out 2 storey located in the mature community of Hollick Kenyon. This grand executive home w/ 4 bedrooms, 2 dens & 5 bathrooms is move-in ready on a large walkout southeast facing lot for afternoon/evening sun. Open concept feel w/ large entryway into a vaulted ceiling living room; leading to the dining area & massive kitchen. Patio doors lead to large southeast facing deck. Extensive upgrades include new kitchen countertops & island, new Kitchenaid S/S appliances; new washer/dryer; new composite deck w/ natural gas hookup; new 6pc mstr bathroom; all new toilets; new door hardware; basement in-floor heating; custom blinds throughout; new roof; 2 new high efficiency furnaces and humidifiers; new A/C unit; 2 hot water tanks; basement has all new rough-in completed for a 2nd kitchen; triple garage w/ finished walls & ceiling w/loft storage area - heated; separate entrance from garage to bsmt; new landscaping; Located walking distance to K-9 schools, public transportation & shopping. Shows a 10! (id:60626)
Royal LePage Arteam Realty
12 1383 Brunette Avenue
Coquitlam, British Columbia
Bright 2 Bed + Den Corner Townhome in Maillardville! Over 1,300 SF of light-filled living space in this beautifully maintained corner unit featuring 2 bedrooms, den, 2.5 baths, and exceptional natural light throughout. Enjoy 2 balconies plus your own private fenced patio-perfect for outdoor living (see Floorplans). Open-concept main floor with spacious kitchen, large windows, and great flow. The maintenance fee includes gas for heating-helping to lower your hydro bills. Includes 2 side-by-side parking stalls with EV installation option. Family, pet & rental friendly complex with an unbeatable walk score. Minutes walk to schools, Superstore, T&T, Canadian Tire, amazing parks and walking trails, many different restaurants & 1 minute walk to transit, 10 minutes to SkyTrain. (id:60626)
RE/MAX Westcoast
















