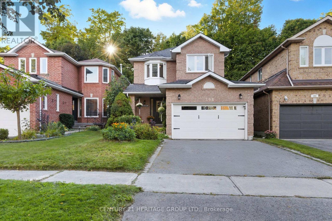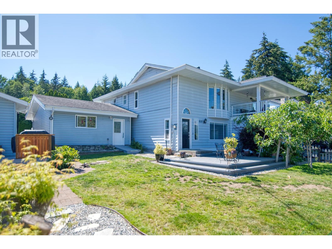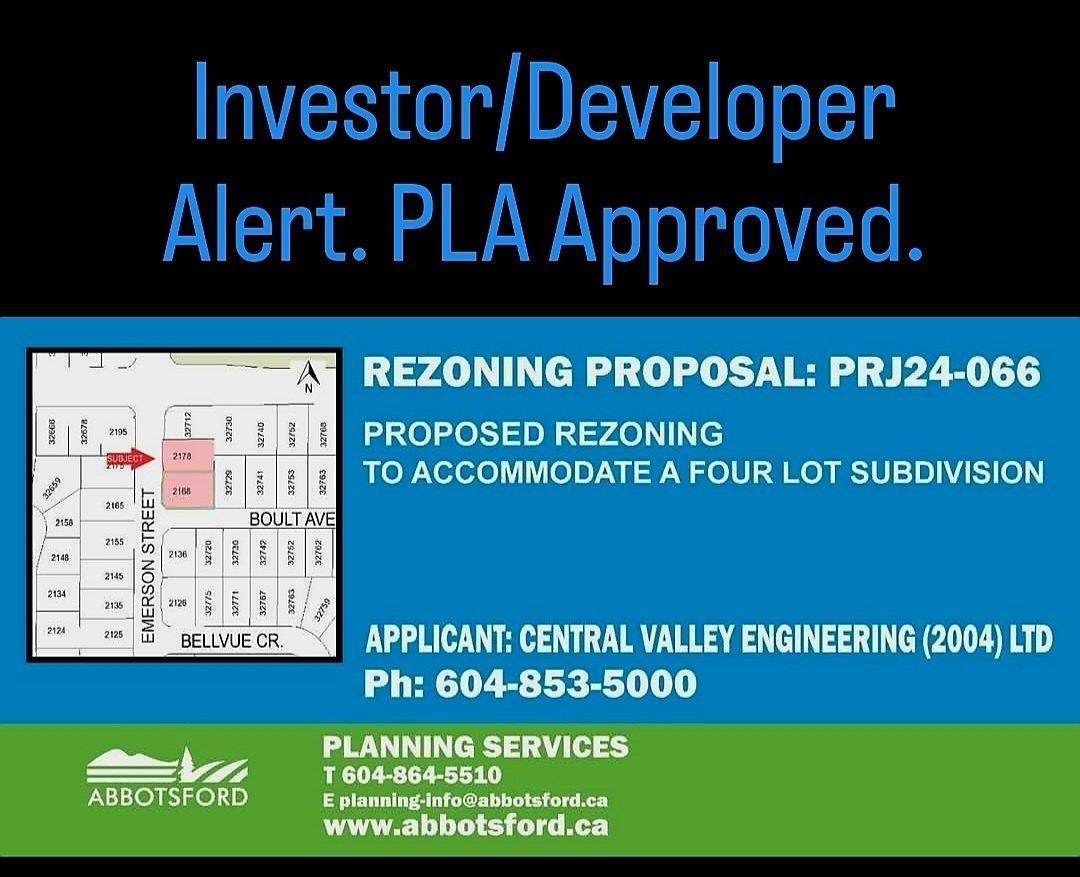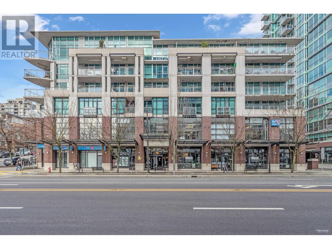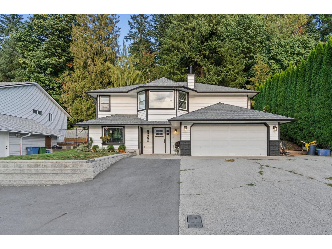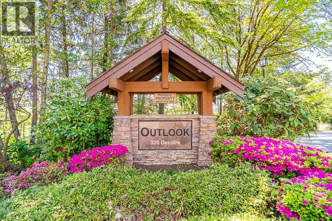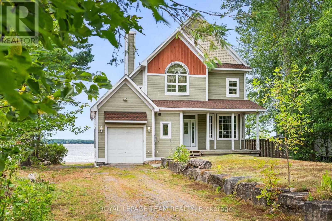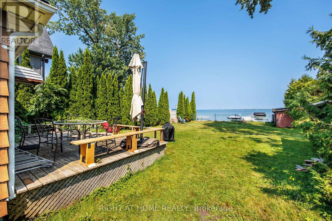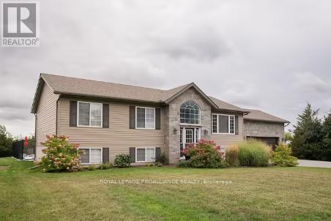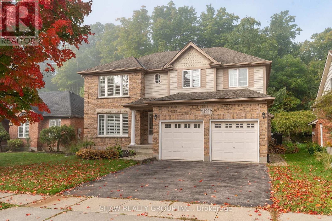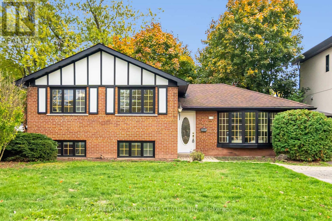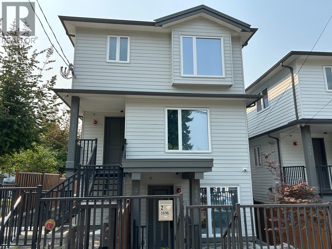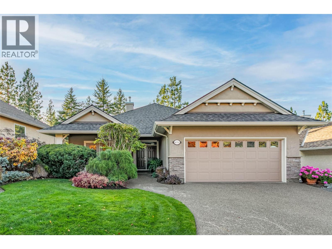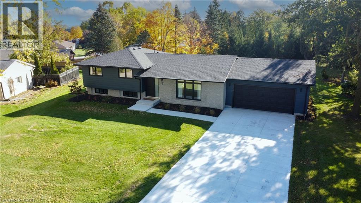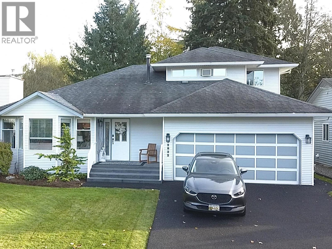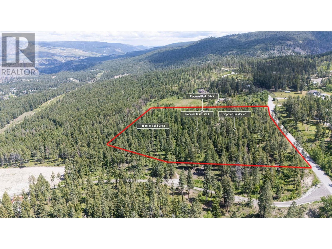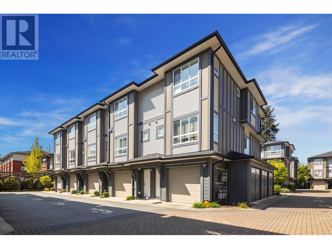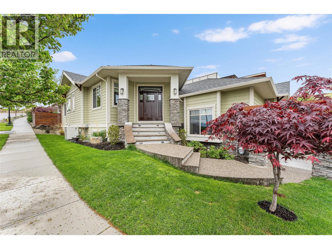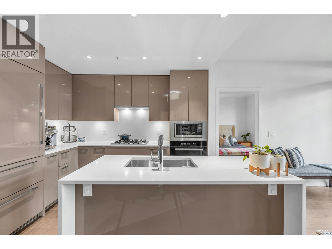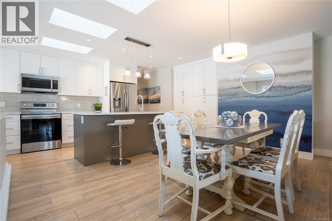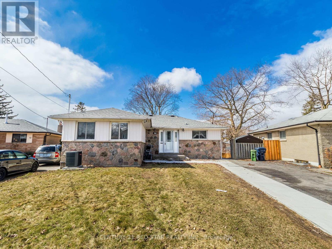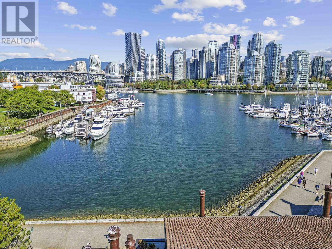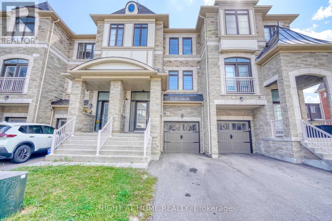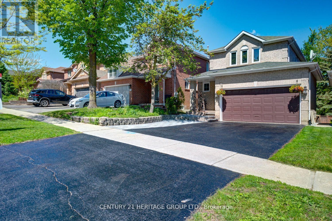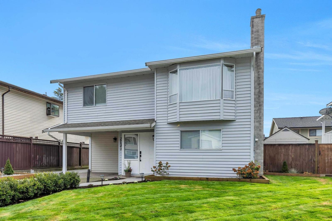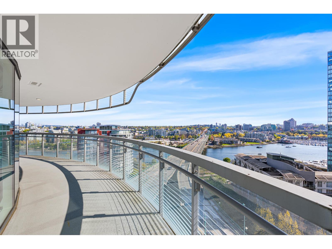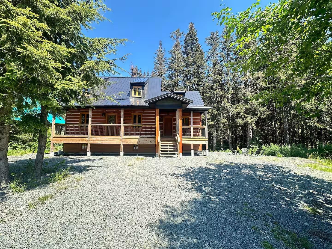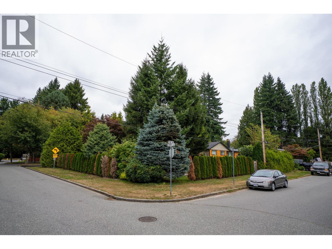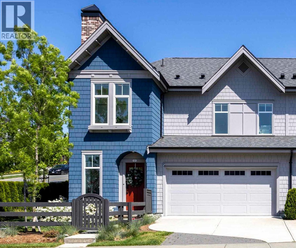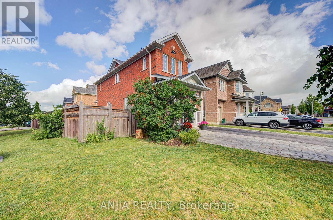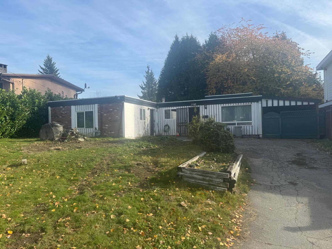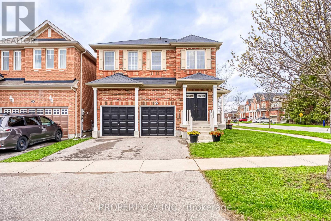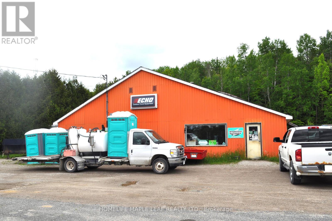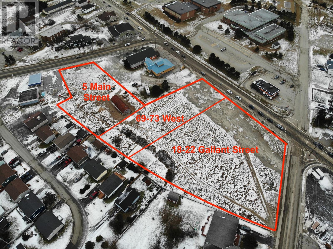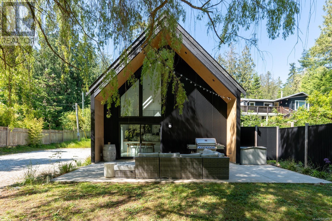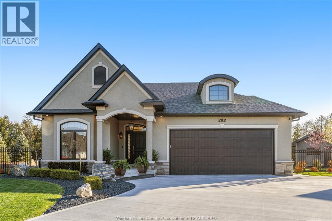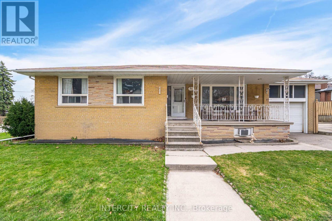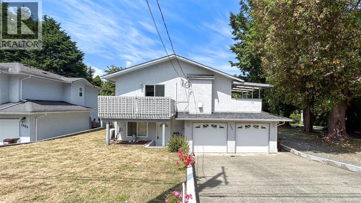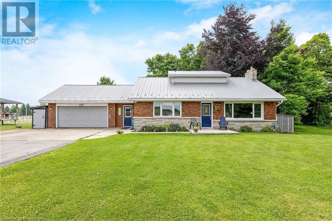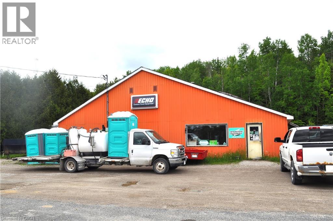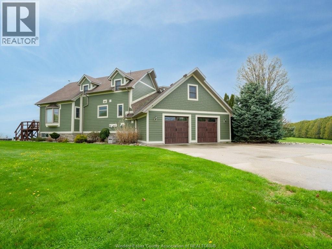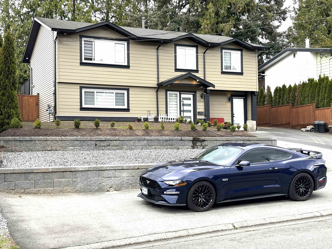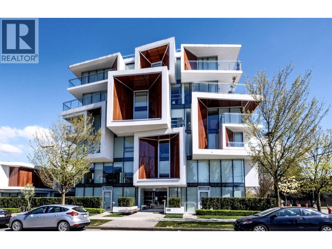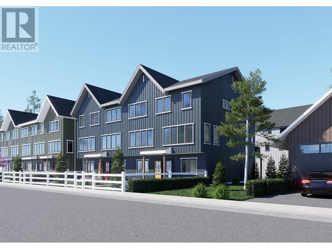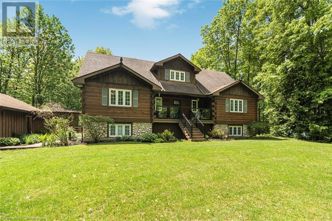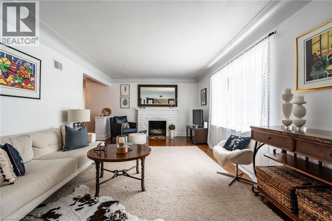398 Carruthers Avenue
Newmarket, Ontario
Backing onto a beautiful green space with no rear neighbours, this bright 3-bedroom, 3-bath family home offers rare privacy in the sought-after Summerhill Estates community. Enjoy morning coffee and evening sunsets on the deck overlooking mature trees and a tranquil, fenced backyard that feels like a private retreat. The sun-filled, open-concept main floor features hardwood floors, modern lighting, and a freshly painted interior. The renovated kitchen includes stainless steel appliances, a stylish backsplash, and a breakfast area with peaceful views of the yard. Newers include roof, furnace, A/C, windows, front door, and remote garage door. Upstairs you will find a spacious primary suite with a walk-in closet and 4-piece ensuite, along with two additional bright bedrooms offering generous storage space. The finished basement provides a large recreation area and a versatile office nook, ideal for remote work or a kids' play space. Located close to top-rated schools including Clearmeadow PS, Poplar Bank PS, Sir William Mulock SS, and ÉS Norval-Morrisseau, as well as Whipper Billy Watson Park, Seneca Cook Parkette, shopping, transit, and all amenities. Book your private showing today - don't miss out on this fantastic opportunity! (id:60626)
Century 21 Heritage Group Ltd.
703 5788 Gilbert Road
Richmond, British Columbia
SW Corner 3 bedroom 2 bath Home with Over 1000 sqft covered PATIO in Richmond's most iconic building, CASCADE CITY by Landa Global, designed by renowned Rafii Architects & Arno Matis. Bright, open layout with plenty of windows for natural light; A/C, Miele appliance package + engineered hardwood floors throughout. Surrounded by restaurants, shops and services. Richmond Centre, Aberdeen Centre + YVR airport all a short drive away! Easy to get downtown with Canada Line nearby. Amenities incl. exclusive 3,000sf double-height Fitness Centre, Guest Suite, multi-functional Club Lounge, lushly landscaped 25,000sf podium-level outdoor space + much more. 2 Parking & Locker Included! Brand New and Ready to Move-in. Don't miss out - Call for more information! (id:60626)
RE/MAX Crest Realty
6135 Fairway Avenue
Sechelt, British Columbia
This fabulous 4-bed, 4-bath family home offers abundant natural light and an open floor plan. The main floor features an extra-large kitchen, dining areas, and a spacious living area with a wood burning fireplace. The primary bedroom includes a 5-piece bath with a soaker tub for ultimate relaxation. The lower level boasts an in-law suite, rec room, and a hobby area. Situated on a large corner lot with lots of sun, you can relax on one of the covered front or back decks and enjoy mountain or pool views. The property includes a double garage, a heated 19x24 workshop, a 9x12 storage shed, and a built-in vacuum system. The fully fenced yard boasts a saltwater pool and hot tub, perfect for families and guests. This family home is close to the golf course, marina, and Kinnikinnick Park. (id:60626)
Sotheby's International Realty Canada
2178 Emerson Street
Abbotsford, British Columbia
Buyers and Investors Alert! PLA APPROVED!! Great location close to Mill Lake, shopping, and freeway access. 3 Bdrm and 2 Bathrm house has the lots size of 7845 SQUARE FEET (66x121). The house excellent for First Time Buyer. Walk to Mill Lake, trails, shopping and new hospital.Inquire with the City of Abbotsford about subdivision. Book your appointment now. (id:60626)
Planet Group Realty Inc.
409 100 E Esplanade Street
North Vancouver, British Columbia
Experience luxury living at "The Landing" at the Pier in Lower Lonsdale! This bright 2-bed, 2-bath suite features an open-concept layout, a sleek kitchen with a gas cooktop, granite countertops, and stainless steel appliances. High 9´ ceilings, air conditioning, and two west-facing balconies offer comfort and stunning city and water views. This unit includes a storage locker and TWO secured parking spots. Residents enjoy access to The Pinnacle Hotel´s top-tier amenities, including an 80-foot pool, hot tub, sauna, steam room, gym, and sun terrace. Located in a vibrant waterfront community, you're just steps from the Seabus, shopping, dining, and cafes. A must-see home in an unbeatable location! Easy to show-schedule your viewing today. (id:60626)
Royal Pacific Lions Gate Realty Ltd.
3038 Mcmillan Road
Abbotsford, British Columbia
Beautifully Updated Home with Suite & Outdoor Oasis! Discover this stylishly updated home offering modern finishes and versatile living, including a fully finished basement suite. Located in a highly desirable neighborhood, it perfectly blends comfort, functionality, and design. Enjoy your private outdoor retreat featuring a thoughtfully designed porch, ideal for entertaining or relaxing. The property also showcases a tranquil zen garden and a spacious hot tub-creating the ultimate space for relaxation. (id:60626)
Century 21 Coastal Realty Ltd.
6 320 Decaire Street
Coquitlam, British Columbia
Enjoy breathtaking Fraser River views from this family-friendly Town House with open concept layout 3 bedroom 2.5 bath over 1,700sf featuring hard wood flooring in the living & dining areas, a chef´s kitchen with granite counters, island, SS fridge & stove plus a pantry & built-in microwave. The family room offers a gas fireplace & French doors to a private fenced garden. Forced Air Heating System on the main & in the spacious primary with 2 closets & ensuite with double sinks. Entertain on the view deck. Ample storage, 2-car garage with workshop & extra parking. Conveniently located near shops, restaurants, cinemas & Braid SkyTrain. (id:60626)
Sutton Group - 1st West Realty
4310 Armitage Avenue
Ottawa, Ontario
Welcome to your year-round waterfront home on the Ottawa River, just 30 minutes from Kanata. 4310 Armitage Avenue, welcomes you. This 3-bedroom, 2.5-bath home features high ceilings, beautiful maple hardwood floors throughout, a spacious primary bedroom, complete with a five-piece ensuite and large walk-in closet. Head upstairs to the third floor, where your all-in-one bonus space; an office, den, or recreation room, has you covered! Head back down to the main floor where the semi wrap-around deck and sunroom, set the stage for stunning, sunset-facing views over the water. Recent upgrades include a new GAF asphalt shingle roof (2021), Furnace and A/C both NEW September 2022. Close proximity to Eagle Creek Golf Club, Port of Call Marina and many elementary and secondary schools. Whether you're looking for a full-time residence or a year-round getaway, this Dunrobin property blends lifestyle, comfort, and convenience in one exceptional package! (id:60626)
Royal LePage Team Realty
1557 Houston Avenue
Innisfil, Ontario
Spectacular Direct Waterfront Lot On Lake Simcoe! Discover This Rare 50 Ft. X 176 Ft. Property At The Highly Sought-After Big Cedar Point. Featuring A Seasonal 3-Bdrms, 1-Bath. Property Being Sold AS IS, With Incredible Potential To Renovate Or Build Your Custom Dream Home Or Cottage. The House Requires Significant Upgrades And Presents A Great Opportunity For Contractors, Investors, Or Ambitious Renovators. Some Features Include A New Roof (2025), 60 Ft. Dock, Floor-To-Ceiling Wood-Burning Fireplace In The Great Room. Enjoy Breathtaking Sunrise Views Of The Lake And A Pristine Sandy-Bottom Shoreline-Perfect For Swimming, Boating, And Fishing. The Existing Boathouse And Bunky Offer Excellent Options For Rebuilding Or Upgrading To Suit Your Lifestyle. Located Just Steps From Big Cedar Golf Club, This Tranquil Waterfront Haven Is Within A Short Drive Of Innisfil's City Center, Offering Shops, Various Dining Places, Schools, Medical Facilities, Parks, And A Vibrant Community Atmosphere. With The Future Innisfil GO Rail Station Planned Only A Few Kilometers Away, This Area Is Poised For Significant Appreciation In Value. One Of The Last Remaining Parcels Of Its Kind-Don't Miss Out! (id:60626)
Right At Home Realty
3471 County 3 Road
Prince Edward County, Ontario
TURN-KEY AND READY TO ENJOY!! Welcome to your family oasis, nestled in picturesque Prince Edward County, located on the prestigious Rednersville Road (County Rd 3)! This beautifully landscaped and well-appointed four-bedroom, two-bathroom raised bungalow is situated on a scenic two-acre lot with a view of the Bay of Quinte. You'll be just minutes away from pristine beaches, renowned wineries, charming boutiques, and delightful restaurants. The main level features an open-concept living space with vaulted ceilings allowing for natural light everywhere! Pass through the French door and down the hall you will find three bedrooms; the generous primary bedroom boasts a convenient four-piece cheater ensuite, while the other two bedrooms are inviting and bright, offering views of the expansive front yard. From the dining area, sliding doors open onto a spacious deck with gazebo and overlooks a stunning on-ground 25 ft round and 4 ft deep pool, a detailed fire pit, a patio area, and a walking trail over the backyard grounds. The bright lower level features large windows that afford great natural light, as well as a large fourth bedroom, a three-piece bath, a laundry room, and a recreation room complete with a ping-pong table and bar. There's also plenty of storage space and an oversized two-car garage to accommodate all your toys. Adding to its appeal, this entire home is a licensed short-term accommodation (STA), offering excellent income potential for the proud new owner. Experience country living at its finest with the perfect balance of comfort, space, and style. This home is conveniently close to local towns and hospital, provincial parks for nature lovers, as well as the RCAF. Don't miss the opportunity to live where you love to visit! (id:60626)
Royal LePage Proalliance Realty
200 Mcmeeken Drive
Cambridge, Ontario
Welcome to 200 McMeeken Drive! This exceptional 3+1 bedroom home is set in one of Hespelers most desirable neighbourhoods. Backing onto greenspace, with a fully finished in-law suite, double car garage, and over $150,000 in 2024 renovations this one is a rare find. Check out our TOP 6 reasons why youll want to make this house your home! #6: PRIME LOCATION Tucked away on a quiet street, you're just minutes from the 401, top-rated schools, parks, trails, and all the amenities Hespeler has to offer. Whether commuting or exploring, this location makes life convenient. #5: BACKYARD OASIS Your private retreat features a 12x25x5' inground sports pool, hot tub, gazebo, terraced gardens, raised deck, interlocking patio, and pool shed. With no rear neighbours, you'll enjoy peace and privacy all year round. #4: FULL MAIN-FLOOR RENO The heart of the home has been completely updated with a brand-new 2024 custom kitchen featuring quartz countertops, sleek cabinetry, large island with breakfast bar, coffee bar, and open flow into the family room with built-in shelving and cozy gas fireplace. #3: SPACIOUS & FUNCTIONAL LAYOUT With 3+1 bedrooms and 3.5 baths, this home has room for everyone (Option to build 4th bedroom in loft). The grand open staircase, vaulted ceilings, bright dining room, and main-floor laundry/mudroom with garage access make day-to-day living effortless. #2: PRIVATE IN-LAW SUITE The lower-level in-law/guest suite offers a full kitchen, dining and living space, 3-piece bath, bedroom, and its own laundry perfect for extended family, guests, or rental income. #1: OVERSIZED GARAGE & STORAGE The double garage boasts high ceilings, built-in shelving, a man door, and a separate staircase to the lower level making storage and access simple and organized. This beautifully renovated property blends style, function, and lifestyle ready to welcome its next family. (id:60626)
Shaw Realty Group Inc.
5288 Mericourt Road
Burlington, Ontario
Welcome to this stunning 3-level side split, nestled in the heart of the highly desirable Elizabeth Gardens neighborhood. Located within walking distance to the lake, this home offers the perfect blend of tranquility and convenience. Situated in an area surrounded by custom homes, this property stands out with its immaculate upkeep and inviting curb appeal. Step inside to discover a spacious, light-filled interior that has been lovingly maintained. Ideal for families or anyone seeking a peaceful, community-oriented lifestyle near the water. Hardwood flooring throughout and a modern kitchen featuring a skylight, pot lights, and a walkout to a spacious deck perfect for entertaining. The outdoor space includes two gazebos and a large, fully fenced backyard, providing privacy and room to enjoy the outdoors. The finished lower level offers a cozy rec room, a 2-piece bathroom, and a convenient walk-up to the back yard ideal for families or those needing additional living space. Don't miss your chance to own a home in one of Burlington's most sought-after communities. (id:60626)
RE/MAX Real Estate Centre Inc.
4705 Killarney Street
Vancouver, British Columbia
Quality built brand new two level Rear unit in a Triplex setting. No Strata fee. The main floor comes with a bright and spacious living room, dinning room, and a gourmet kitchen. The second floor has 3 bedrooms and 2 full baths. Other features and included items; Air condition, HRV, Heat pump, fridge, stove, washer and dryer, Dish washer, Window coverings, Security system, EV outlet, fully landscaped, and fenced. Prime location. Close to Joyce and 29th Sky Train stations, park, school and bus. Built by a reputable builder with years of experience. Easy to show. By appointment only. (id:60626)
Oakwyn Realty Encore
4116 Gallaghers Woodlands Drive S
Kelowna, British Columbia
This beautifully maintained single-family home offers timeless style and a functional, flowing floorplan designed for comfort and connection. With 11-foot ceilings in the main living spaces and 9-foot ceilings throughout the rest of the home, including the lower level, the interior feels open and expansive. The main level features warm natural light, a large primary bedroom, den with french doors opening to a private patio and seamless transitions between living, dining, and kitchen spaces—perfect for both entertaining and everyday living. Enjoy two covered patios that blend indoor and outdoor living, ideal for relaxing or hosting guests while taking in the tranquil forest backdrop. Two gas fireplaces add warmth and ambiance, and the split bedroom design in the walkout lower level ensures privacy for family or guests. With over 450 sq. ft. of unfinished storage, there’s ample room for all your needs. Set on the quiet south side of Gallagher’s Canyon, this residence combines a peaceful natural setting with access to an exceptional lifestyle. At Gallagher’s Canyon, enjoy two golf courses, tennis courts, indoor pool, fitness centre, billiards, woodworking, yoga, and more. Experience the peace and tranquility of a country setting just minutes from city amenities. Gallagher’s Canyon is known for its vibrant community, offering opportunities to make friends easily and enjoy activities for every interest. Live the Okanagan lifestyle—refined, relaxed, and effortlessly connected. (id:60626)
Century 21 Assurance Realty Ltd
7 Trillium Court
Heidelberg, Ontario
Charming Move in Ready Side Split nestled on a quiet court in Heidelberg, this beautiful extensively renovated home sits on a stunning property, lined by evergreens and within view of a farmer’s field — offering rare privacy and peaceful country charm, yet have all the town amenities. Perfect size home, the setting, yard, and location make it truly special. Inside, you’re welcomed by a bright and inviting living room, perfect for entertaining family and friends. The central kitchen features modern updates and adjoins a comfortable dining area. Upstairs, you’ll find three spacious bedrooms and a stylishly updated family washroom. The lower level adds versatility with a fourth bedroom or den with look-out windows, a nice size family room, and a convenient 4-piece bath. The basement level provides even more space — ideal for a games room, home gym, or media theatre area, with electrical already in place for a projection screen. Step outside to enjoy the deck and expansive backyard — a blank canvas for your garden, play area, pool or future outdoor retreat. A full double garage with access to the rear yard completes this charming property. Renovations in (2024 and 2025) include, upgraded insulation, windows, and doors, concrete walk-way and drive way, roof shingles, washrooms, kitchen, lighting, hardware, doors and trim, flooring, paint, electrical panel, sump-pump, landscaping, and so much more. Move in ready. Properties like this rarely come available in this sought-after community. Just minutes from St. Jacobs Farmers’ Market and North Waterloo, this home offers the perfect blend of small-town charm, privacy, and convenience.* 3 photos are virtually staged in the lower level. (id:60626)
Royal LePage Wolle Realty
22822 125b Avenue
Maple Ridge, British Columbia
Extremely well cared for home with a thoughtfully designed and unique floor plan. The spacious master bedroom on the main floor offers convenience and privacy, while two additional bedrooms and a full bath upstairs provide ideal separation for family or guests. The main floor features both a cozy living room and a bright family room, perfect for entertaining or relaxing. Set on a quiet cul-de-sac backing onto a peaceful creek, this home invites outdoor living with a large deck, gazebo, and hot tub. The modern kitchen shines with quartz countertops, an undermount sink, and updated finishes. Additional highlights include a built-in wall unit in the flex room, new bay windows in the living room, tankless hot water system, gutter guards, refurbished rubber driveway, and extra attic insulation. (id:60626)
Johnston Meier Insurance Agencies & Realty Ltd.
4410a June Springs Road
Kelowna, British Columbia
A Rare Opportunity in South East Kelowna – 11.73 Acres on June Springs Road This is your chance to own the last remaining parcel available on prestigious June Springs Road, nestled in the heart of South East Kelowna. Encompassing 11.73 acres of serene, treed land, this property offers the perfect canvas for creating your dream estate. Surrounded by nature and immersed in tranquility, this incredible parcel feels like your own private forest sanctuary, yet it’s just minutes from the amenities of Kelowna. Imagine waking up to birdsong, the scent of pine, and the potential for sweeping lake views with selective tree clearing. Zoned RU2, this property allows for the construction of a main residence and a secondary suite, whatever your vision may be. The gentle slope of the land offers multiple building site options, each promising privacy, sunshine, and stunning natural vistas. Whether you’re looking to build a secluded retreat, an expansive family home, or a multi-purpose estate, the possibilities here are truly endless. This is more than land — it’s a lifestyle, a legacy, and a rare investment in one of Kelowna’s most coveted rural addresses. Don’t miss out. Opportunities like this are nearly gone — this is the final chance to own on June Springs Road. (id:60626)
Royal LePage Kelowna
28 7691 Bridge Street
Richmond, British Columbia
Welcome to "RIGA" - a well-maintained townhouse in central Richmond. Featuring 9´ ceilings, an open kitchen with granite counters, gas cooktop, S/S appliances, and self-closing cabinets. Enjoy the cozy gas fireplace, designer color scheme, and crown moldings. Spacious bedrooms upstairs and a tandem double garage below. This quiet inside unit offers easy access to shopping, transit, and top schools like DeBeck Elementary and Palmer Secondary. (id:60626)
Macdonald Realty Westmar
5090 Twinflower Crescent
Kelowna, British Columbia
Nestled in the heart of Upper Mission’s coveted Ponds community, this custom-built 4-bed + den residence offers the perfect blend of elegance and comfort. Steps from Canyon Falls Middle School and Mission Village, this home is surrounded by scenic hiking/biking trails and just minutes from world-class wineries, beaches, top-tier schools, and vibrant local amenities. Designed for luxury living and seamless entertaining, the open-concept main floor is adorned with hardwood floors, 9-ft ceilings, and a stone-surround gas fireplace that anchors the inviting living space. The gourmet kitchen is a chef’s dream with stainless steel appliances, a KitchenAid 6-burner gas cooktop with griddle, built-in ovens, a warming drawer, beverage fridge, and a custom island with a built-in wine rack. A walk-in pantry with roll-out shelves adds effortless organization. The main-floor primary retreat boasts a spa-inspired ensuite with heated floors, a soaker tub, and a jetted rainfall shower. An additional main-floor bedroom offers flexibility as a home office or guest suite. Downstairs, the bright and spacious lower level is perfect for family living, featuring a large rec room, 3 beds, a full bath, and direct access to the 2 car garage with high ceilings. Outdoors, enjoy a private patio, rock retaining walls, and stunning lake views. The perfect backdrop for morning coffee or evening gatherings. This home offers both luxury and practicality in one of Kelowna’s most desirable neighborhoods. (id:60626)
Unison Jane Hoffman Realty
107 5189 Cambie Street
Vancouver, British Columbia
CONTESSA - NE corner 2 bdrm + den + laundry/storage room, 2 bath across from QE Park. Bright open layout with floor-to-ceiling windows and an expansive wrap-around patio that feels like townhouse living. Features over-height ceilings, A/C, Miele appliances, gourmet kitchen with quartz counters and backsplash, and wide-plank engineered hardwood floors. Spacious primary bedroom with walk-through double closets by California Closets and an ensuite featuring double vanities, a bathtub, and a separate shower. Central location-walk to Hillcrest, Oakridge Mall, QE Park, SkyTrain, and all amenities. Eric Hamber catchment. 1 EV parking & 1 bike locker included (2nd parking rental is possible for $100/month) *OPEN HOUSE Nov. 16 Sunday 2:30-4PM* (id:60626)
Oakwyn Realty Ltd.
812 Mann Ave
Saanich, British Columbia
OPEN HOUSE SUN NOV 16TH, 11am-1pm. Welcome to 812 Mann Avenue – a home that feels bright, comfortable, and easy to live in. Built in 2021 by award-winning Lida Homes, it offers just under 2,000 sq. ft. of thoughtfully designed space across two levels. Upstairs, you’ll find an open layout where the living, dining, and kitchen all connect, filled with natural light from skylights and a south-facing front yard. The kitchen features quartz countertops, stainless steel appliances, and island seating that is perfect for casual meals or entertaining. The primary bedroom is spacious with a walk-in closet, 3-piece ensuite, and a private deck that looks out over the sunny, landscaped backyard. A 2-piece bath and welcoming entryway complete this level. The lower floor gives you plenty of flexibility with one more large bedroom, a full bathroom, laundry, and a bright third bedroom or rec room with walkout access to a covered patio and fully fenced backyard. With multiple outdoor spaces, there’s lots of room to relax, garden, or host friends. This 3-bedroom, 3-bath home is tucked into a convenient Saanich location, just minutes from shopping at Royal Oak and Broadmead Village, parks, Elk Lake, and the Commonwealth Rec Centre. Easy highway access makes for a quick commute to UVic, Camosun, VITP, or downtown. Move right in and start enjoying a home that truly works for everyday living. (id:60626)
Exp Realty
80 Coral Gable Drive
Toronto, Ontario
ATTENTION Investors Or Anyone That Wants Help Paying Their Mortgage. Live In One Unit, Rent The Other & Help Pay Your Mortgage! Currently Renting For $3300 Upstairs & $3000 For The Lower Unit. This Renovated Property Has 2 Separate Living Units. Upstairs Has 3 Large Bedrooms, Freshly Painted in 2024, New Laminate Floors 2023, New Kitchen 2024, Renovated 2nd Bathroom, Pot Lights, Large Windows. Lower Walkout Unit Has Been Fully Renovated At The End Of 2023, Features 4 Large Bedrooms, 2 Upgraded Washrooms, Kitchen With Open Concept To Living Area. Currently Being Rented (Tenants Willing To Stay Or Leave). Both Units Have Their Own Laundry Area. Roof Was Replaced In Approx 2021, Parking For 6 Large Cars, Both Units Have Access To Large Yard (116ft deep & Pies In Back) (id:60626)
Century 21 Red Star Realty Inc.
1130 Ironwork Passage
Vancouver, British Columbia
Discover serene, single-level living in one of Vancouver´s most sought-after waterfront locations. This beautifully maintained home offers over 1,200sf of bright, open living space plus a stunning 378sf Terrazzo patio with panoramic water, marina, city, & mountain views. Step right out your front door onto the False Creek Seawall. Walk to Granville Island in minutes or enjoy a scenic stroll to Olympic Village. This home delivers the perfect mix of urban convenience & tranquility in a lush, garden courtyard setting. Custom Cherry wood cabinetry, Bird´s Eye Maple solid-core doors, h/w floors, Raku-washed walls, wood-burning fp, Gas stove, new privacy blinds, ~525sf of Crawspace! Live the best of West Coast living-with nature, culture, and downtown Vancouver right at your doorstep. (id:60626)
Macdonald Realty Westmar
53 Sandwell Street
Vaughan, Ontario
Presenting a Stunning, one-of-a-Kind 4-bedroom, 4-bathroom Freehold Townhome in the Highly Sought-After Vellore Village with No Maintenance Fees. This bright and spacious home offers approximately 2,000 sq. ft of beautifully upgraded living space, featuring 9-foot ceilings on the main floor and an updated kitchen complete with granite countertops, a breakfast bar, and a large eat-in area. The open-concept layout seamlessly connects the kitchen and family room, with a walkout to the deck perfect for relaxing or entertaining. The home has been freshly painted throughout, and includes a solid wood staircase with elegant wrought iron pickets. The primary bedroom is generously sized and includes a walk-in closet, while the upper-level laundry adds everyday convenience. The fully finished walkout basement includes a 4th bedroom with a private 3-piece ensuite, ideal for Leasing out, guests or extended family. There's also extra space for an additional laundry setup in the utility room. Ideally located just minutes from excellent schools, parks, shopping, the new Cortellucci Vaughan Hospital, and Highway 400, this home offers unmatched convenience in a prime location. Truly move-in ready, this is a rare opportunity you won't want to miss. (id:60626)
Right At Home Realty
431 Carruthers Avenue
Newmarket, Ontario
Charming all-brick detached home in one of Newmarket's most sought-after neighbourhoods. Freshly painted and situated on a treed lot, this home features 3+1 bedrooms and 3 baths, offering plenty of space for the whole family. The bright eat-in kitchen is perfect for casual dining, while the combined living/dining room with a cozy gas fireplace provides a warm gathering space. finished WALKOUT basement APARTMENT providing both comfort and functionality for growing families or those needing extra space to work from home or host guests. Hardwood floors throughout the main and second levels add timeless character. The bright walk-out basement includes an additional bedroom and a separate entrance, offering excellent flexibility-ideal for extended family, a home office, or a private rental suite. With great income potential. Enjoy the private fenced backyard with two side walkways for easy outdoor access. Prime location-walking distance to parks, top-rated schools, shopping, Upper Canada Mall, and public transit. Easy access to Hwy 404 & 400. (id:60626)
Century 21 Heritage Group Ltd.
27540 31b Avenue
Langley, British Columbia
Totally renovated from top to bottom this pristine home is located in a family friendly cul de sac close to all amenities. Striking white kitchen boasts quartz counter tops & peninsula eating bar, soft close cabinetry, honeycomb tile backsplash, gunmetal S/S LG appliances & patio door access to covered South facing rear deck. Spacious living room has fireplace feature wall & large bay window that drenches the home in natural light. King Size primary bedroom has walk in closet with barn style door plus additional closet. Bathroom features quartz countertop with overmount sink & deep soaker tub with rain shower. Heat pump/AC (2024). Basement suite perfect for in-laws or mortgage helper. Minutes to the up & coming Aldergrove Town Centre and easy access to Hwy 1. Welcome Home! (id:60626)
Sutton Premier Realty
1584 87 Nelson Street
Vancouver, British Columbia
Beautifully designed 2-bed + Flex/Den, 2-bath Corner View Unit at 'The Arc'. Perched on the front of the 15th floor; this home offers sweeping views of False Creek and the city skyline, with an expansive 400+ SF covered Balcony ideal for relaxing or entertaining. Efficiently layed-out, featuring 8'4" ceilings, foor-to-ceiling windows, fully Air Conditioned, roller blinds, and laminate flooring throughout .The gourmet kitchen is equipped with Miele appliances, and the bedrooms are well-separated for optimal privacy. The primary suite includes an ensuite and a generous closet. Residents enjoy access to the Sky Club with its iconic 20th floor Glass-Bottom Pool & the Amenities at One Pacific. Steps to the Seawall. 3 parking Stalls, no locker (id:60626)
RE/MAX Masters Realty
20760 Mount Klaudt Road
Mission, British Columbia
This Extensively updated Quebec Gatineau style Home features 3 Levels, 3 Bdrms, 3 baths with 2730 sqft of living space on a Flat, Level 8847 sqft lot. Recent upgrades include all New Metal Roof, Covered Porch areas, Decks front and back, Auto Generator, Hot tub, Fireplace Sauna, Main floor flooring, kitchen appliances, bathrooms, front entrance and custom bedroom furniture. The Main floor features Massive Living and dining areas, perfect for entertaining or multiple families to get together. Forced Air Propane, Cozy wood fireplace and a 26'7 x 22'11 Recroom, Insuite Laundry with storage galore. 2 Large bedrooms/ Sitting area on the Upper Floor and one more Bedroom in the basement. This in-demand Airbnb goldmine is about a 2 minute drive to the Ski Lifts in a quiet Cul de Sac surrounded by Nature. (id:60626)
RE/MAX Sabre Realty Group
20955 118 Avenue
Maple Ridge, British Columbia
Built in 1968 with timeless craftsmanship and character, this detached home has been fully renovated in 2024 to offer the perfect blend of classic charm and modern comfort. Sitting on a desirable corner lot with two separate road frontages, it not only provides a beautifully updated space to live in today but also holds excellent potential for future townhouse development. The home is move-in ready with stylish updates while preserving the quality construction of its era, making it ideal for families and investors alike. Located in the highly sought-after neighbourhood of Southwest Maple Ridge, this property is just minutes from Pitt Meadows, major shopping, dining, and everyday amenities. Families will also appreciate access to French immersion and top-rated private schools nearby. Rarely does a home combine such rich history, thoughtful renovations, and strong investment potential in one outstanding package. A must-see opportunity for those seeking both lifestyle and long-term value. (id:60626)
Real Broker
101 3517 Baycrest Avenue
Coquitlam, British Columbia
Below BC Assessment Value. Priced to sell! Can´t find a house within budget but still want the space? This home is your answer! Located in the heart of Burke Mountain, this 3-year-new townhouse is still under warranty and offers rooms so spacious, it feels like no other. With 4 bedrooms, 2.5 bathrooms, 10-foot ceilings, and large windows that fill the home with natural light, every corner feels open and inviting. The functional layout, double garage, and expansive fenced backyard make it perfect for family living, BBQs, and playtime. As a corner unit with a duplex-style design, it truly delivers the feel of a detached home-without the price tag or maintenance. (id:60626)
Nu Stream Realty Inc.
10 Ida Jane Grove
Whitchurch-Stouffville, Ontario
Absolutely Stunning Corner Lot Detached Home In The Heart Of Stouffville! This Beautifully Renovated 3+1 Bedroom, 4 Bathroom Family Home Is Nestled On A Quiet Cul-De-Sac, Backing Onto Scenic Trails And Forest. Upgraded Top To Bottom In 2024! Features A Functional Layout With Hardwood Flooring Throughout Main & Second Floors, Smooth Ceilings And Pot Lights On The Main Floor, And An Upgraded Kitchen With Quartz Countertops, Ceramic Backsplash, And Walk-Out To A Private Deck And Professionally Landscaped Backyard.The Finished Basement Apartment With Separate Entrance Offers Great Income Potential, Featuring A Spacious Bedroom, 3-Piece Bath, Full Kitchen, Large Windows, Pot Lights, Laminate Flooring, And Cold Room. Enjoy The Convenience Of An Extra-Wide Driveway (Fits 3 Cars), Direct Garage Access, And A Single Garage. Walking Distance To Top Schools, Minutes To Downtown Stouffville, Shopping, GO Transit, And Highway 407. A Rare Find Offering Privacy, Functionality, And Location! (id:60626)
Anjia Realty
7782 Swanson Drive
Delta, British Columbia
Beautiful 3 Bedroom, 2 Bathroom Rancher in Prime Scottsdale Location! This well-kept rancher sits on a huge rectangular 66 x 120 lot in the highly desirable Scottsdale area. Perfect for first-time buyers or investors, this property offers great potential - you can build a brand new 3-storey home on this large lot. Features include a spacious family room, double-glazed windows, and an open, functional layout. Excellent location close to schools, parks, shopping, and transit. (id:60626)
Royal LePage Global Force Realty
2 Horn Street
Whitchurch-Stouffville, Ontario
A Must See!!! Fabulous Detached Home, Corner Lot 43.32*83.97*18.7*32.85*60.74 total 3484, Full Brick, 4 Bedroom, 4 Bathroom, 1908 Sq Ft Of Living Space above ground plus 9 Ft. Ceilings On Main Floor. *Finished Basement* by the Builder with 4 Piece Bathroom Offers Amazing Living Space for Entertainment, and Potential For Rental & In-laws suit with possible separate entrance, Double Car Garage, 2nd Floor Laundry, Double Door Entry, Hardwood Floors Throughout except basement, Chandeliers in The Hallway and Kitchen. Master bedroom Features 5 Piece Ensuite, Beautiful Layout. Owned Water Softener. Close To Go Station (5 Min Drive), Schools, Parks, Transit, Conservation, Shops And So Much More! (id:60626)
Cityscape Real Estate Ltd.
Hwy 542 - 5919 King Street
Central Manitoulin, Ontario
Discover a remarkable opportunity in the heart of Manitoulin Island town with this property boasting business in portable toilet rental-with over 30 years of proven profitability. Acquiring these established enterprises means securing a stable and consistent income stream meticulously crafted by the owners over three decades. With a loyal customer base and operational systems in place, you can step into a turnkey operation ready for immediate success. Beyond financial security, you inherit a respected local presence and opportunities for further growth in these specialized markets. Embrace this chance to invest in a prosperous future and the unique lifestyle of Manitoulin Island. **EXTRAS** Property presents an exceptional business opportunity with its commercial zoning, ~4000 Sqft of covered pace. With Retail area, 2 offices and well-equipped back work area with operational tools and machines. (id:60626)
Homelife Maple Leaf Realty Ltd.
18-22 Gallant Street
Stephenville, Newfoundland & Labrador
Looking to build a new building for your new business or existing business in a high exposure area? Well this land would definitely be the spot for you! Located in the heart of downtown Stephenville this over 1.39 acre of prime land has high exposure and has frontage on the main drag where the amount of car traffic is phenomenal.. making the possiblities endless. If you want your new business or existing business to hit its peek well this spot would definitely make your business stand out. Or perfect spot to build some 4 plex or even 8 plex great for investment property with the shortage of rentals in the area... (id:60626)
RE/MAX Realty Professionals Ltd. - Stephenville
146 Menhinick Dr
Salt Spring, British Columbia
Quietly tucked away near Ruckle Park, this design wise 2022 Scandinavian cabin confidently recalls that, perhaps now more than ever, simplicity is a recipe for relaxation. With current cottage comfort and undeniable southend charm, the soaring vaulted ceiling, custom modern kitchen and refreshing bath with 60'' shower cabin ensure a cozy year round environment. Lovely grounds with heirloom orchard, lush lawn and dramatic weeping willow trees encourage ''screen time'' on a different level. A quick stroll leads to a secluded beach on the left, and an incredible west coast trail to the right. Some days it is just the right thing to do both. Not a big house for a reason, this unique property is a wonderful island getaway for full time or vacation house living! (id:60626)
Engel & Volkers Vancouver Island
292 Christine Avenue
Belle River, Ontario
PRESENTING 292 CHRISTINE;WHERE QUALITY CRAFTSMANSHIP,PREMIUM FINISHES AND UNRIVALLED PRIVACY SEAMLESSLY FORM THE PERFECT OASIS.EVERY FACET OF THIS MASTERPIECE HAS BEEN CAREFULLY CURATED TO PROVIDE AN IRREPLACEABLE,1/1 EXPERIENCE.CUSTOM BUILT BY BK CORNERSTONE,ADORNED WITH FINISHES FROM EMTEK,BRIZO,SNOC,FULGAR MILANO,HUNTER HERITAGE,AND MORE.PERFECT FRENCH COUNTRY STONE/STUCCO RANCH,3000+SQFT OF TOTAL FINISHED LIVING SPACE, NESTLED QUIETLY ON JUST UNDER 1/3ACRE OF EXPERTLY MANICURED GROUNDS WRAPPED IN MATURE CEDARS, ITS ALL HERE.FEATURING 2+1BDRMS (EASILY ADD 4TH), 3 FULL BATHS,2.5 CAR GARAGE W N/G HEATER, ATTIC ACCESS TO LIT STORAGE,FR/RR COVERED PORCHES,CUSTOM CABINETRY/W.I.C IN PRIMARY,SOLID CORE INT DOORS, PRIMARY+BASEMENT SOUND INSULATED,HIGH END S/S APPLIANCES,C-VAC,R/C WIND/SUN BLINDS RR RAISED CONCRETE PORCH,SMART SPRINKLERS,PUTTING GREEN,SHED W POWER AND FAR MORE.CLOSE TO ELEM+HIGH SCHOOLS,401/EC ROW, BEACH/MARINA,SHOPPING,MEDICAL.AN ABSOLUTE MUST SEE! CALL FOR PRIVATE VIEWING (id:60626)
The Signature Group Realty Inc
31 Munhall Road
Toronto, Ontario
Welcome to 31 Munhall, an exceptional corner lot bungalow in one of Etobicoke's most desired Postal Codes. This property is an investor's dream; an excellent lot to build a dream home, a fine family rental or simply move in and enjoy. This 3 + 2 bed, 2 bath home offers basement rental potential and a secondary unit. With multimillion dollar estate homes surrounding, this is an opportunity not be missed. Book your viewing and make Munhall your dream home. (id:60626)
Intercity Realty Inc.
1988 Mctavish Rd
North Saanich, British Columbia
Spacious 4BD/3BA home on a massive lot with suite potential! Ideal for multigenerational living, this 2-level layout offers 3 separate entries, a large yard, double garage, RV parking w/ water & sewer hookups, plus a shed. Upper level features open living/dining, covered balcony w/ hot tub, bright kitchen w/ breakfast nook, & 2BD incl. primary w/ ensuite. Lower level has 2BD & is prepped for a suite—just finish the kitchen! Steps to Park & Ride, close to shops, schools & amenities. A rare find with endless potential! Zoning and lot size may offer future development opportunities—buyer to verify with municipality. Whether you’re an investor, a large family, or looking for income potential, this property delivers flexibility and room to grow. Quiet, convenient location near transit and community essential (id:60626)
Exp Realty
1767 Centre Road
Hamilton, Ontario
Imagine a picturesque country 3 Bedroom bungalow nestled in the serene embrace of a rural landscape, a haven for those who cherish tranquility and the beauty of nature. This idyllic property is not only a perfect retreat for relaxation but also a dream come true for car enthusiasts. Adjacent to the bungalow, a separate shop, This dedicated space provides ample room for tinkering, restoration projects, or simply admiring your automotive treasures. Great for contractors working on properties in areas close to urban centre's, it's important to balance the charm of rural aesthetics with the convenience of urban amenities. Potential Contractors have the advantage of space to park vehicles and store equipment, making their operations more efficient. The rural setting offers expansive views and a sense of escape from the hustle and bustle of city life, while still providing the amenities and comforts of a modern home. Whether you're seeking solitude, a space to indulge in your passions, or a combination of both, this property promises a lifestyle rich in peace and personal fulfilment. (id:60626)
Real Broker Ontario Ltd.
5919 King Street Unit# Hwy 542
Manitoulin, Ontario
Discover a remarkable opportunity in the heart of Manitoulin Island town with this property boasting two thriving businesses-one in farm supply and the other in portable toilet rental-each with over 30 years of proven profitability. Acquiring these established enterprises means securing a stable and consistent income stream meticulously crafted by the owners over three decades. With a loyal customer base and operational systems in place, you can step into a turnkey operation ready for immediate success. Beyond financial security, you inherit a respected local presence and opportunities for further growth in these specialized markets. Embrace this chance to invest in a prosperous future and the unique lifestyle of Manitoulin Island. Property presents an exceptional business opportunity with its commercial zoning, ~4000 Sqft of covered pace. With Retail area, 2 offices and well-equipped back work area with operational tools and machines. (id:60626)
Homelife Maple Leaf Realty Ltd
4970 Talbot Trail
Merlin, Ontario
WHO NEEDS MALIBU CALIFORNIA WHEN YOU CAN HAVE THIS AMAZING PROPERTY AND HOME! THIS APPROX 4.74 ACRE PROPERTY SITS ON A HIGH BLUFF OVER LOOKING LAKE ERIE...THE VIEWS ARE FANTASTIC. HOME CONSISTS OF 4 BEDROOMS(POSSIBLY 5), 3.5 BATHS. MAIN FLOOR CONSISTS OF LIVING WITH THAT LEADS TO DECK AREA, HUGE INVITING KITCHEN WITH LARGE ISLAND FOR EVERYONE TO HUDDLE AROUND, EATING AREA, LAUNDRY ROOM AND PRIMARY BEDROOM WITH 4 PC ENSUITE BATH. ALSO DEN LOCATED OFF OF FOYER. 2ND FLOOR CONSISTS OF 2 ADDTIONAL BEDROOMS, WITH FOURTH BEDROOM LOCATED ABOVE GARAGE. BASEMENT HAS AN INDOOR SWIM SPA, YES INDOOR SWIM SPA, WET BAR AREA AND FAMILY ROOM LEADS TO LARGE EXTERIOR CONCRETE PATIO AREA. PROPERTY ALSO HAS AN APPROX 1800 SQFT OUT BUILDING WITH A CAR LIFT FOR ALL YOU CAR ENTHUSIASTS. THIS PROPERTY IS A MUST TO VIEW. CALL WITH ANY QUESTIONS OR TO VIEW!!! (id:60626)
Pinnacle Plus Realty Ltd.
32545 Ptarmigan Drive
Mission, British Columbia
MUST SEE! This Beautifully Renovated House in a quiet neighborhood in Mission, it features 5 bedrooms, 2 full bathrooms, open concept layout, New modern kitchen cabinets with quarts countertops, All new stainless appliances with gas stove, new lightings, laminate flooring, fresh paint, Security Cameras, Home Security System and the list goes on. 2 Bedroom unauthorized suite. Large Sundeck at the back. Central location, Close to all amenities. (id:60626)
Sutton Group-West Coast Realty
12339 Ninth Line
Whitchurch-Stouffville, Ontario
Welcome to **12339 9th Line**, a stunning custom-built two-storey detached home in the heart of Stouffville, blending modern luxury with timeless charm. Carefully upgraded, this elegant property features a contemporary kitchen with brand-new stainless steel appliances, four spacious bedrooms, shiny modern bathrooms with new vanities and toilets, and gleaming hardwood floors throughout. Enhanced with a new roof, windows, doors, and a thoughtfully designed entrance, it also boasts interlock pathways and a new fence for added curb appeal and outdoor enjoyment. Conveniently located near all modern amenities, excellent schools, and just a 7-minute walk to Stouffville GO, this home is a perfect mix of style, comfort, and convenience a must-see! (id:60626)
Realtris Inc.
307 5688 Willow Street
Vancouver, British Columbia
Court ordered conduct of sale!! Aperture Living, located in the most desirable Westside area across Oakridge Mall. Award-winning bold design by architect Arno Matis, who was inspired by frames like apertures in camera. Best lay-out in the building with very spacious living area, open floor plan, best branded appliances, hardwood flooring and much more. (id:60626)
RE/MAX Heights Realty
Sl12 1005 Raven Drive
Squamish, British Columbia
Open House is at Rennie Office 38166 Cleveland Ave; Ravenstone Homes are thoughtfully crafted to maximize space and function while embracing a warm, inviting aesthetic. A simple palette of earthy tones reflects the natural beauty of Squamish, allowing each home to blend seamlessly with the surrounding mountains and lush forests. Whether you seek a peaceful retreat or a basecamp for outdoor adventure, these homes offer a rare balance of tranquility and accessibility in one of British Columbia´s most sought-after locations. Every detail of Ravenstone Homes is designed with both style and functionality in mind, ensuring a refined yet practical living experience. Call for your private appointment (id:60626)
Rennie & Associates Realty Ltd.
51049 Lambert Road
Welland, Ontario
CABIN IN THE WOODS Log home located on 4.1 acre property surrounded by trees giving the ultimate privacy, pond with catfish, bullfrogs, and a pair of snapping turtles residing from July to Sept yearly. Deer, turkeys, owls and various species of birds. Back 2 acres of property are bush and have a large pond and game trail that run through it. Oversize double car garage. Inside you'll find a great room with Wood stove and 20' ceilings, kitchen with large island, separate dining room, 4pc bathroom and large main floor Master suite with walk in closet and 4pc ensuite. Upstairs there are 2 bedrooms and a large sitting room. Full high n dry basement, front load washer and dryer and separate entrance to backyard. Recent upgrades include new composite front deck, granite counter tops, bamboo hardwood floors, central air, furnace, dishwasher, black stainless fridge, composite doors, garage doors, hot tub, shower stall in Master suite, roof shingles on garage and gutter guards on house and garage. Enjoy yourself sitting on the secluded back deck with a gazebo and hot tub. If you're looking for the ultimate privacy with an abundance of wildlife look no further! (id:60626)
Casora Realty Inc.
60 Inverness Avenue W
Hamilton, Ontario
Located on the sought after Inverness Avenue W, this beautiful home has so much to offer! As you enter the home, you are welcomed into a tasteful two-storey foyer. To the right of the foyer is a stunningly bright living room with a wood burning fireplace. Explore further into the main floor and find a formal dining area, a private office space with built in cabinetry, a two-piece bathroom, cozy family room with a woodburning fireplace and a large eat in kitchen with a walk out to a great deck. On the second floor, we have five generous bedrooms with a full family bathroom, perfect for the growing family. The backyard is a large private oasis with manicured gardens, a private patio area and a cute shed for all your gardening supplies. This one-of-a-kind home, has a bus stop to nearby Hillfield Strathallan College and good public schools, walking distance to Mohawk College, Sam Lawrence and Southam Park. This is a rare opportunity in a great area and close to just about everything. Don’t be TOO LATE*! *REG TM. RSA. (id:60626)
RE/MAX Escarpment Realty Inc.

