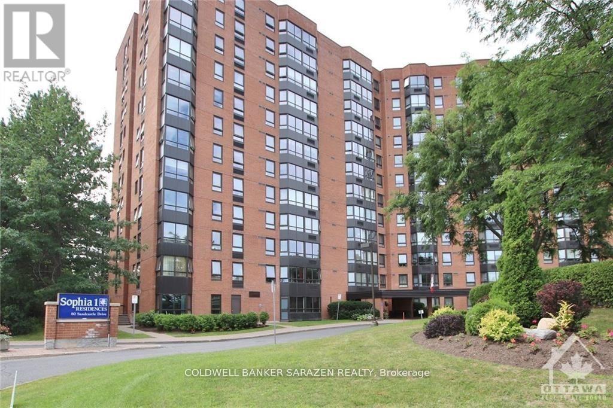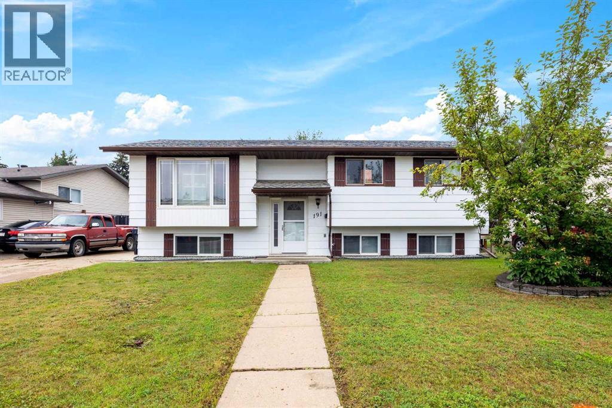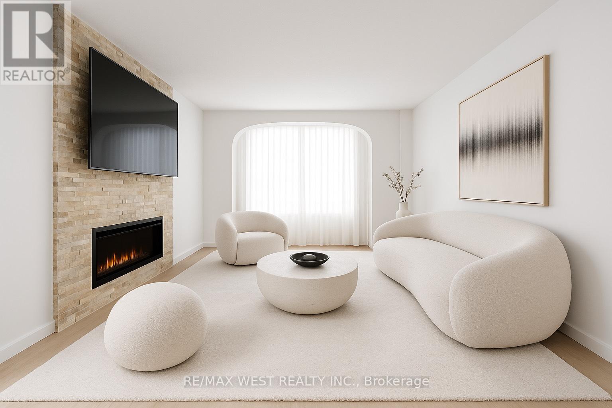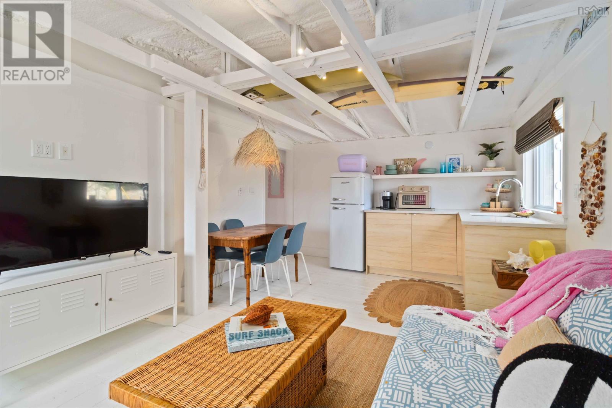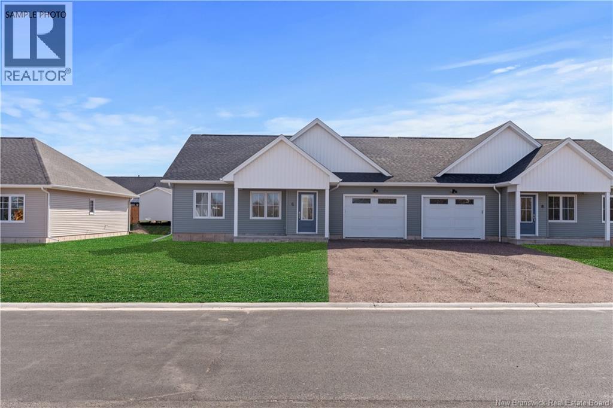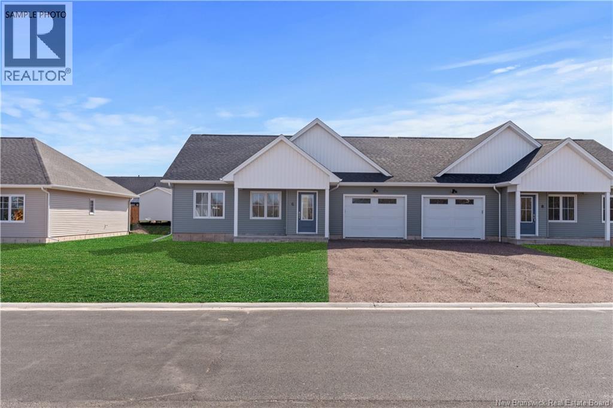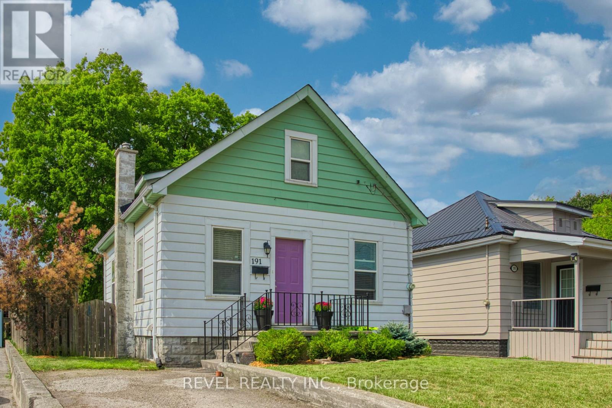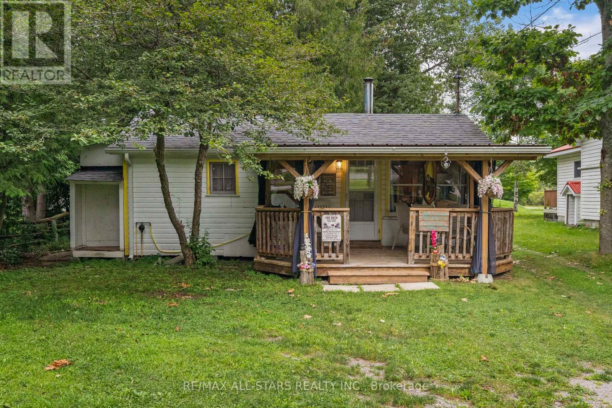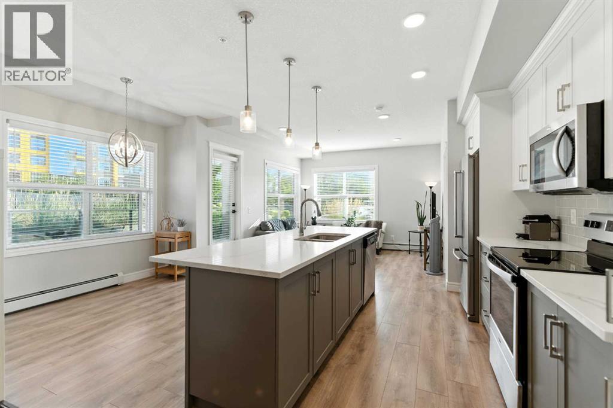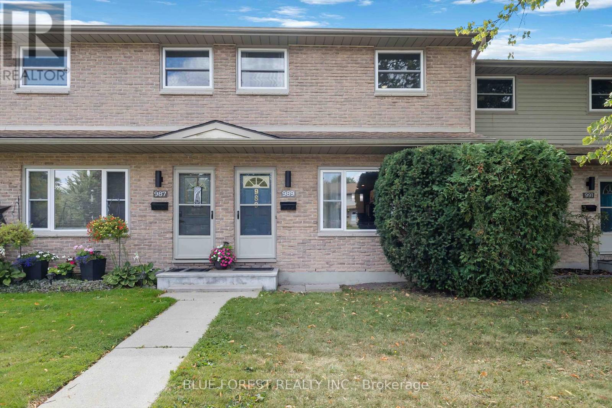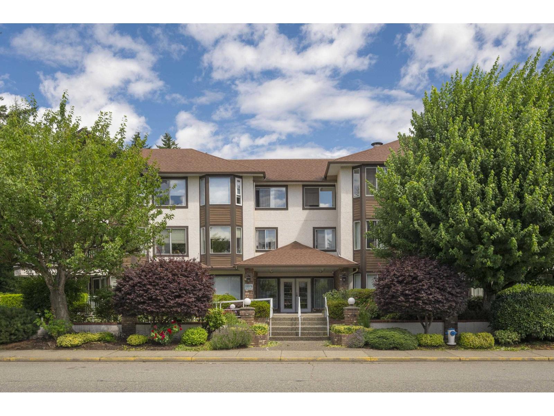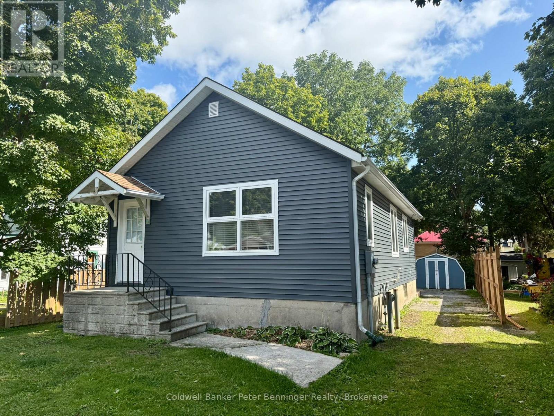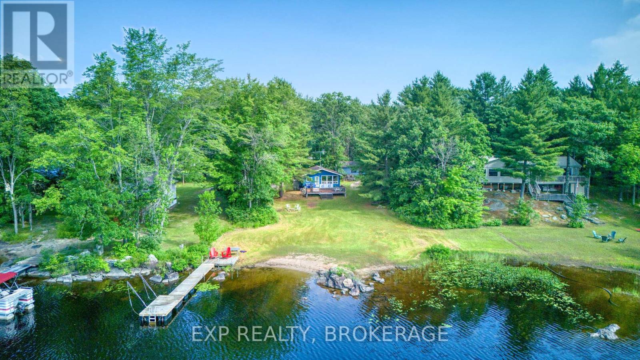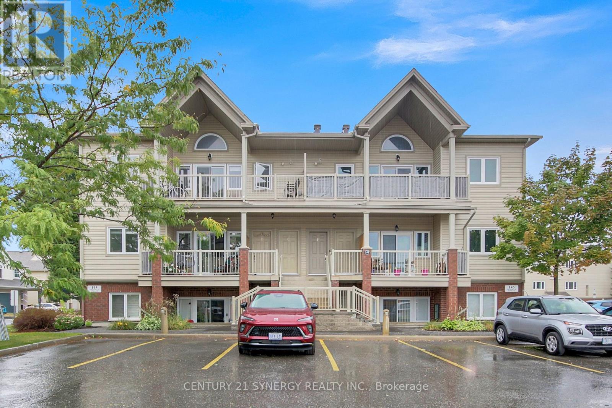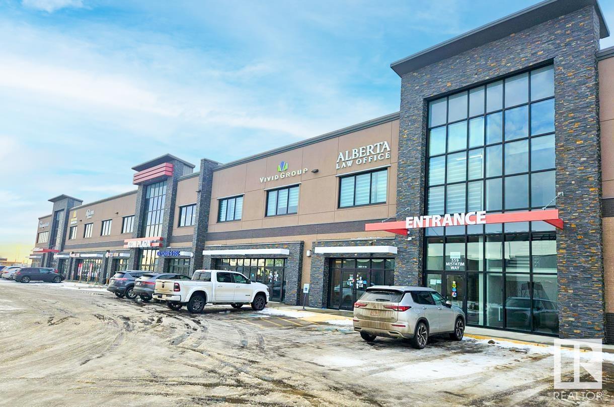1215 - 80 Sandcastle Drive
Ottawa, Ontario
Corner TOP floor Spacious 2 bdrm apt with stunning 180 degree view of Ottawa River, Gatineau Hills and Downtown Ottawa. Sparking clean with Open concept layout, galley kitchen, ensuite bath, dining rm, wrap around windows and 1 secured parking stall. Popular building with gym, library, outdoor pool, guest suites and partyrm. Bright and Beautiful! (id:60626)
Coldwell Banker Sarazen Realty
1407, 530 3 Street Se
Calgary, Alberta
Welcome to this virtually brand-new 1-bedroom plus den condo in the prestigious Arris Residences, ideally located in the heart of Calgary’s vibrant East Village. This south-facing 1-bedroom + Den, 1-bathroom unit offers 635 sq. ft. of thoughtfully designed living space, featuring floor-to-ceiling windows that flood the interior with natural light and offer unobstructed views of the downtown skyline from your private balcony. The modern kitchen is outfitted with quartz countertops, premium stainless steel appliances, and sleek contemporary cabinetry, making it both stylish and functional. The versatile den provides the perfect space for a home office, guest area, or reading nook, while central air conditioning ensures year-round comfort.Residents of Arris enjoy access to a wide range of luxury amenities, including 24/7 concierge service, a fully equipped fitness centre, yoga studio, indoor swimming pool, hot tub, and sauna. The pet-friendly outdoor courtyard, secure bike storage with a maintenance station, and elegant private dining room with a chef’s kitchen for hosting gatherings all contribute to an exceptional urban living experience. Additional features of this unit include heated underground parking, a spacious storage locker, and access to an on-site car wash bay. Convenience is truly at your doorstep with direct indoor access to Superstore, TD Bank, and Winners, and you’re just steps from the C-Train, Central Library, Studio Bell, river pathways, and Calgary’s downtown core.Whether you’re a professional seeking refined city living, an investor looking for a turnkey property, or someone ready to enjoy the best of downtown Calgary, this move-in-ready condo offers unmatched value, luxury, and location. (id:60626)
Exp Realty
191 Cardinal Drive
Fort Mcmurray, Alberta
OPPORTUNITY KNOCKS! WOW! RV PARKING AMAZING BACKYARD! ALL DONE FOR YOU! This beautiful bi level located in Cornerbrook of Thickwood is only steps away from the Birchwood Trails, schools, shopping, bus route, shopping and more! In side this inviting foyer you can go up or down. On the main floor you are surrounded with fresh paint, newer laminate flooring, refreshed white kitchen with lots of storage, and a spacious dining area. The living room boats big windows letting lots of natural light in. The back entrance leads to a huge deck overlooking a massive fenced yard which is PERFECT for the kids, pets or just hanging out with friends. Recent updates include new engineered 35 year shingles (2014) eavestrough (2025) and hot water tank (2021) furnace (Apr 2025), epoxy floor in the basement bedroom, new weeping tile installed and granite rock installed around the yard / foundation. Some of the windows were replace by the previous owners and that flood the home with natural light, making the home very warm and bright. The seller has a few touches they will finish (trim, baseboards, painting) If you are looking for a move in ready home, then come check this one out. Situated in one of Fort McMurray's sought out neighborhoods to live. Seller will provide PWF Engineering Certificate dated July 31, 2012. If this home sounds like something that works for you and you want to build your DREAM Garage, then come check out 191 Cardinal Dr. CALL today and START PACKING! (id:60626)
RE/MAX Connect
1416 - 370 Dixon Road
Toronto, Ontario
Welcome to 270 Dixon Rd Unit 1416 a bright and spacious 2-bedroom, 1-bathroom condo offering over 1,000 sq. ft. of stylish living space. This thoughtfully upgraded suite features a modern galley designed kitchen, a sleek stone accent wall, and a cozy electric fireplace that adds warmth and charm to the open-concept living and dining area. Large windows flood the space with natural light, while the fully renovated bathroom boasts a contemporary design with high end finishes. One dedicated parking space is included. Enjoy incredible value with hydro, heat, water, and parking all included in the maintenance fees. Conveniently located near schools, parks, grocery stores, shopping, and just steps from multiple TTC bus routes. With easy access to HWY 401, HWY 427, Pearson Airport, and Kipling & Islington Stations, commuting is a breeze. Ideal for first-time buyers, downsizers, or investors this is your chance to own a beautifully upgraded unit in a well-managed building. (id:60626)
RE/MAX West Realty Inc.
RE/MAX Millennium Real Estate
203, 210 18 Avenue Sw
Calgary, Alberta
OWN IN MISSION FOR UNDER $400K | SHORT & LONG-TERM RENTALS ALLOWED + FULL APPLIANCE PACKAGE, A/C, AND STORAGE INCLUDED! - Welcome to #203, 210 18 Avenue SW—an artfully designed Coco studio model at Sovereign on 17th, where minimalist living meets maximum lifestyle. This 403 square foot home proves that great things come in streamlined packages, with full-sized stainless steel appliances, stacked laundry, quartz countertops, smart key locks, and built-in climate control air conditioning. From the layout to the finishes, every detail is thoughtfully selected for comfort, ease, and style.Set in Calgary’s beloved Mission district, Sovereign on 17th delivers unmatched access to downtown life. You’re just steps from cafés, shops, river pathways, and boutique fitness studios—but the real game-changer is what’s coming next. With possession scheduled for late 2026, you'll be perfectly positioned for the 2027 opening of Scotia Place: a 10-acre, multi-use development featuring a community rink, public plaza spaces, four new restaurants, and the Calgary Flames Team Store. Located just a short walk away, this dynamic new landmark will anchor Calgary’s Culture + Entertainment District and elevate everyday life with exciting energy and convenience.Within Sovereign itself, residents will enjoy premium amenities including a modern fitness centre, stylish resident lounge, secure elevator access, visitor parking, and pet-friendly policies. Short- and long-term rentals are permitted, making this a rare opportunity for investors looking to secure a low-maintenance, high-demand unit in one of Calgary’s most walkable, rentable neighbourhoods. A dedicated storage locker is included for added functionality.If you’re ready to learn more about this unique opportunity, take the next steps. This is your chance to invest in a lifestyle—and a location—that just keeps getting better.PLEASE NOTE: Photos are virtual renderings and may not be the same fit and finish as Unit 203. Floorplans sh own in photos. (id:60626)
Cir Realty
42 Dundas Street
St. John's, Newfoundland & Labrador
Spacious side-split home-Prime location. This spacious side-split home offers approximately 2967 sq. ft. off living space is perfectly situated just minutes from Avalon Mall, Memorial University and the Health Sciences Centre. Features and upgrades include: New metal roof (2019), two new mini-split heat pumps (2019), new oil furnace (2019), New washer and dryer (2023), two sheds ( 16' x 12' and 14' x 14' ). Laminate flooring throughout. Inside, the main floor boasts a beautiful kitchen with ample cabinetry, a bright dining room and a welcoming living room. Upstairs you'll find 3 spacious bedrooms and a main 4-piece bathroom. The lower level offers a huge family room with a cozy atmosphere, a 3-piece bathroom with stand up shower, plus 2 additional rooms that can serve as bedrooms, offices or hobby spaces. This home is ideal for families or anyone looking for convenience and comfort. No conveyance of any written offers signed prior 12pm on the 27th day of September 2025. Offers are to remain open for acceptance until 5pm on the 27th day of September 2025. (id:60626)
Royal LePage Vision Realty
196 Puddle Road
Queensland, Nova Scotia
DEVELOPMENT POTENTIAL! Located just minutes from Cleveland Beach and Queensland Beach, this 1-bedroom, 1-bathroom cottage offers both lifestyle and investment opportunity. The property is currently a registered Airbnb (HRM permit and provincial registration completed July 2025) and features views of The Puddle, a saltwater inlet with access to the ocean. A newly installed oversized septic system (July 2025) was designed to support two additional 1-bedroom cottages. Buyer to confirm development options with HRM. Topsoil and seeding over the septic system will be completed before closing. Zoned MU-1 and only a one-minute walk to the Rails to Trails, this property is well suited for short-term rentals, additional development, or your own coastal retreat. Seller open to negotiating contents/furnishings at additional cost. (id:60626)
Exp Realty Of Canada Inc.
341 Sibbald Street
Cochrane, Alberta
END UNIT | FENCED YARD W/GATE ACCESS | SINGLE CAR GARAGE | BALCONY Welcome home to 341 Sibbald Street. This end-unit townhome is perfect for those wanting space and a fenced backyard. The main floor receives lots of light thanks to high ceilings and lots of windows. The L-shaped kitchen is open to the dining area and provides access to your backyard deck with stairs into your fenced yard with gate access. The upper level features three HUGE bedrooms including the primary, which has its own private balcony, perfect for morning coffee or a glass of wine. The basement is unfinished, but has a bathroom rough-in if desired. A single-car garage (manual door) will protect your vehicle or other items. Located in the East End of Cochrane and close to parks, an outdoor ice rink, schools, shopping, and restaurants. (id:60626)
First Place Realty
7 Ruby Street
Grand-Barachois, New Brunswick
ALL PHOTOS ARE SAMPLE PHOTOS OF MODEL UNIT!! Welcome to Ruby Street in Grand-Barachois!! BEAUTIFUL NEW CONSTRUCTION!! BUNGALOW STYLE SEMI DETACHED!! ATTACHED GARAGE!! The open concept living area is perfect for entertaining featuring a bright living room with tray ceiling, kitchen with island and pantry and dining room with access to the back patio where you can enjoy summer BBQs. This home has two bedrooms including the primary which boasts a walk-in closet and direct access to the gorgeous 5pc bath with double vanity. There is also a bonus room that would make a great office, den or nursery. The conveniently located half bath with laundry and mudroom with garage access complete the home. The mini-split heat pump offers efficient heating and cooling for year-round comfort. The home sits on a landscaped lot with a paved driveway, attached garage and a cozy front veranda perfect for sipping your morning coffee or relaxing in the evening. Located near nature trails and the beach and only 5 minutes from Shediac and 25 minutes from Moncton. Call your REALTOR® for more information or to book your private viewing. (id:60626)
Creativ Realty
9 Ruby Street
Grand-Barachois, New Brunswick
ALL PHOTOS ARE SAMPLE PHOTOS OF MODEL UNIT!! Welcome to Ruby Street in Grand-Barachois!! BEAUTIFUL NEW CONSTRUCTION!! BUNGALOW STYLE SEMI DETACHED!! ATTACHED GARAGE!! The open concept living area is perfect for entertaining featuring a bright living room with tray ceiling, kitchen with island and pantry and dining room with access to the back patio where you can enjoy summer BBQs. This home has two bedrooms including the primary which boasts a walk-in closet and direct access to the gorgeous 5pc bath with double vanity. There is also a bonus room that would make a great office, den or nursery. The conveniently located half bath with laundry and mudroom with garage access complete the home. The mini-split heat pump offers efficient heating and cooling for year-round comfort. The home sits on a landscaped lot with a paved driveway, attached garage and a cozy front veranda perfect for sipping your morning coffee or relaxing in the evening. Located near nature trails and the beach and only 5 minutes from Shediac and 25 minutes from Moncton. Call your REALTOR® for more information or to book your private viewing. (id:60626)
Creativ Realty
104 Elizabeth Drive
Paradise, Newfoundland & Labrador
Welcome to 104 Elizabeth Drive, this spacious multi-level two-apartment home in the highly sought-after neighbourhood of Elizabeth Park, Paradise—a perfect opportunity for homeowners and investors alike. The main unit is bright, spacious, and designed for family living. The main level features a welcoming living room, a dining area perfect for gatherings, and a modern kitchen with plenty of cabinet space and natural light. There is direct access to the backyard from the kitchen to the back deck and backyard, making it easy to pop out for a BBQ, let the kids or pets play, or just enjoy a little sunshine. Just a few steps down, the lower level adds even more versatility, with a second living/family room, a dedicated playroom or home office, and a convenient laundry room. Upstairs, three comfortable bedrooms and a full bath provides ample space for the whole family or guests. The basement apartment is well laid out, featuring a cozy living room + kitchen, full bathroom, a spacious bedroom, and laundry hook-up—an excellent option for rental income, extended family, or guests. Outside, the property features two separate driveways, providing ample parking for both units and added privacy. The yard offers plenty of room for children to play, summer barbecues, or even a future garden or firepit area. With a fantastic location close to schools, parks, and all amenities, this home offers flexibility and value in one of Paradise’s most sought after neighbourhoods. As per Seller's Direction Regarding Offers, no conveyance of any written signed offers prior to 2pm Monday, September 15, 2025, and to be left open until 7pm Monday, September 15, 2025. (id:60626)
Keller Williams Platinum Realty
70 Swansea Drive
Conception Bay South, Newfoundland & Labrador
Welcome to 70 Swansea Street this sweet bungalow is located in a family friendly neighbourhood in Conception Bay South. Step through the front door into a bright, cozy living room that instantly feels like home. The kitchen is roomy and practical, with loads of storage and counter space for all your cooking, baking, and snack-spreading needs. Big windows overlook the backyard so you can keep an eye on the action while you prep dinner or sip your morning coffee. The kitchen leads out onto the oversized rear deck which runs the entire length of the house—perfect for summer BBQs. On the main floor, you’ll find three bedrooms and two bathrooms. The spacious the primary bedroom with its own 3-piece ensuite and walk-in closet. The other two are great-sized rooms—perfect for the kids, guests, or even a home office or creative space. Downstairs is great for guests, teenagers, or movie marathons, with a huge rec room, fourth bedroom, and another full bath. There’s also a pantry, laundry room, and a bonus space for hobbies, storage—or both! Plus, the exterior access makes coming and going easy. The backyard is private with lots of trees, a level lot, and even a peek of the ocean. Paved rear yard access which leads to the storage shed means there’s space for your trailer or toys, too. Whether you’re upsizing, downsizing, or somewhere in between, this home is the one. As per Seller's Direction Regarding Offers, no conveyance of any written signed offers prior to 11am Monday, September 15, 2025, and to be left open until 4pm Monday, September 15, 2025. (id:60626)
Keller Williams Platinum Realty
191 St Julien Street
London East, Ontario
Step into a home where life feels a little easier, a little brighter. On the main floor, the living room invites you to slow down, whether that means watching the world go by through the window or curling up with a good book. The kitchen is ready for your favorite recipes, while a full 4-piece bath and a flexible office/bedroom give you space to live the way you want, perhaps that's working from home, welcoming guests, or carving out a quiet retreat. Upstairs, the sunlit bedroom suite offers warmth and comfort, with glowing wood floors and its own office nook - ideal for reading, writing, or simply enjoying a moment of calm at the end of the day. The basement remains unspoiled, giving you a generous space for storage or the freedom to create something new. Outside, a fully fenced yard sets the stage for everyday life: kids and pets playing safely, evenings of al fresco dining on the patio, or coffee and conversation with friends that stretch longer than planned. All of this, just minutes from everyday amenities and with quick highway access for commuters, day-trippers, and weekend adventurers. Its a home with character in all the right places, move-in ready and filled with possibility - a perfect alternative to condo living, but with a backyard all your own (and no monthly fees!). (id:60626)
Revel Realty Inc.
93 Sturgeon Glen Road
Kawartha Lakes, Ontario
DELIGHTFUL COTTAGE IN FENELON FALLS - Welcome to this delightful 3-season cottage with a HUGE heated garage (25x40') nestled on a picturesque 0.4-acre lot in the charming lakeside community of Fenelon Falls, Ontario. This furnished cozy retreat features 2 bedrooms and a 2pc bathroom with an additional outdoor shower, perfect for those warm summer days. The open-concept eat-in kitchen and living room create a welcoming atmosphere for family gatherings and relaxation. Step out onto the front porch and savor the tranquil surroundings as you watch the days go by all summer long. Just down the street, you'll find deeded waterfront (indirect) access to the stunning Sturgeon Lake, offering endless opportunities for water activities and outdoor fun. At the back of the property , the massive 1,016 sq ft heated and insulated garage/workshop awaits, providing ample space for all your toys and projects. Whether you envision this property as a seasonal getaway or dream of building a new home to suit your needs, the potential here is limitless. Experience the serenity and charm of this lakeside community and make 93 Sturgeon Glen Rd. your own private retreat. Don't miss this incredible opportunity to own a slice of paradise in Fenelon Falls. (id:60626)
RE/MAX All-Stars Realty Inc.
118, 19661 40 Street Se
Calgary, Alberta
Welcome to this stylish corner unit with 2 bedrooms and 2 bathrooms, featuring 2 TITLED underground parking stalls and an assigned storage locker. This bright and modern 884 sq. ft. apartment offers an open layout with 9 ft. ceilings, luxury laminate and tile flooring, and marble quartz countertops.The kitchen includes full-height two-tone cabinets, a central island with bar seating, stainless steel appliances, and a classic tile backsplash. Enjoy the spacious dining area and sunny living room with wrap-around windows, leading to a large patio overlooking a peaceful zen garden—great for outdoor living with a gas BBQ line.The primary suite has a walk-in closet and a 5-piece ensuite with dual vanities, a soaker tub, and a tiled shower. The second bedroom can serve as a guest room or home office, with easy access to the second full bath. Additional features include new laminate flooring in the bedrooms, in-suite laundry, heated underground parking, and a heated driveway ramp.Located steps from South Health Campus, Seton Urban District, and the Seton YMCA, this home offers great walkability to shops, restaurants, recreation, and transit. Enjoy the best of urban living in Seton! (id:60626)
Exp Realty
3283 Casorso Road Unit# 202
Kelowna, British Columbia
Welcome to relaxed, stylish living in the heart of Kelowna’s vibrant Pandosy neighbourhood! This beautifully updated and very bright 2-bedroom, 2-bath corner condo offers 1102 sqft of thoughtfully designed space in a 55+ building. Enjoy the comfort of upgraded flooring and appliances. South and west facing, this corner unit is bright throughout the day, which contributes to wonderful breezes of fresh air throughout the unit, while custom designer blinds with a top-down and bottom-up feature, and blackout options, give you complete control over privacy and light. This home offers wonderful sunsets and mountain views, as well as peaceful views of Fascieux Creek —perfect for enjoying nature right from all rooms. An on-site guest suite is also available to rent for $75 per night. One dog/cat is welcome. Thoughtful extras include ample in-unit storage, a secured underground parking stall, and a convenient storage locker nearby. An indoor saltwater pool and gym are available at the adjoining complex for $50/mth. Whether you're sipping coffee on the balcony or enjoying a quiet evening indoors, this condo offers a cozy, well-designed space that blends comfort and charm in every corner. Located just minutes by foot from Mission Park Shopping Centre and the sandy shores of Gyro Beach, you’ll love the walkable lifestyle Pandosy offers. Cafes, boutiques, and beautiful lakeside paths are all at your doorstep—come discover why this neighbourhood is one of Kelowna’s most sought-after spots. (id:60626)
RE/MAX Kelowna
5023 50 Avenue
Taber, Alberta
This is an amazing opportunity to add to your investment portfolio with a TRIPLE A tenant just signed a 5 year extension. Net rent is $2,398/month. (id:60626)
Royal LePage South Country - Lethbridge
31 - 989 Notre Dame Drive
London South, Ontario
This beautifully renovated 3-bedroom, 1.5-bath, two-storey townhouse is located in one of South London's most sought-after neighborhoods. Enjoy a modern, move-in-ready home featuring a spacious layout, contemporary finishes, and thoughtful upgrades throughout.Perfectly situated close to shopping, parks, top-rated schools, and all amenities, this home offers both comfort and convenience. Includes two dedicated parking spaces, making it ideal for families or professionals on the go.Dont miss this opportunity to own a stylish and affordable home in a prime location! (id:60626)
Blue Forest Realty Inc.
329 Third Avenue
Pembroke, Ontario
OPEN HOUSE Saturday September 13th from 1pm-3pm. Beautifully updated home blending original charm with modern upgrades! Upstairs offers 2 oversized bedrooms with refinished hardwood floors and a closet rough-in for a future bath. Kitchen features vintage built-ins, new lower cabinets, countertop & plumbing. Dining/living rooms showcase hardwood floors, large windows & a beveled-glass front door leading to the porch. Main floor includes a fully renovated bath with soaker tub & a bedroom with backyard views. Basement features updated PVC plumbing, individual shut-offs, new electrical panel with GFI outlets, laundry tub, 4 new windows with wells, plus a brand-new furnace (Nov 2024) & rental hot water heater. Outside boasts a garage roof (2021), new downspouts with leaf guards, French drain system, armor wall & professional landscaping. Enjoy a stunning covered porch & 15' x 36' deck perfect for entertaining! All offers must have 24 hour irrevocable (id:60626)
Exit Ottawa Valley Realty
108 33375 Mayfair Avenue
Abbotsford, British Columbia
Welcome to MAYFAIR PLACE - a well-maintained 55+ community in Abbotsford! This bright & spacious 2 bed / 2 bath corner unit offers 1140 sq ft of comfortable living space. Situated on the 1st floor (but not ground level), this end unit provides added privacy & a quiet, peaceful setting. The home features a large primary bedroom with ensuite, a well-sized second bedroom, & a functional layout that's perfect for easy living. In original condition & well cared for, it's a blank canvas ready for your renovation ideas. Enjoy the convenience of one parking stall & a dedicated storage locker, plus building amenities including a rec room for entertaining and a workshop for your creativity. Close to shopping, restaurants, and public transportation. You don't want to miss this one! (id:60626)
RE/MAX Truepeak Realty
259 Minnie Street
North Huron, Ontario
Cute spot that is affordable and move in condition. This bungalow offers 775 sq. ft. of living space on the main level. There is an eat in kitchen, dining area and bright living room. The 4 piece main floor bath shows well. Two bedrooms complete this level. Lower level is mostly unspoiled with the exception of an area that is blocked off and was used as a bedroom. Laundry is just at the bottom of the stairs. Forced air gas furnace is newer, most windows are replaced. Good roof shingles, 100 amp breaker panel. Partially fenced yard. Rear deck is 12' X 17' so lots of room for patio furniture. The 10' X 10' shed is perfect for the gardening tools. The exterior of the home had the old siding removed and newer vinyl siding applied at the end of August 2025. Call for your personal viewing. This home is situated on a nice residential area of Wingham on a 33' X 134' lot. (id:60626)
Coldwell Banker Peter Benninger Realty
1036 Turner Way
Frontenac, Ontario
Likely the nicest waterfront lot on picturesque Kennebec Lake ! The cottage is currently the perfect canvas for you to add your personal touch or recreate your dream getaway on the existing footprint. Imagine waking up to 100 feet of waterfront right at your doorstep, a level lot complete with a sandy beach for kids to play and deep water off the dock for swimming and boating adventures. The open concept design and woodstove provide a cozy atmosphere, while the walk-out deck offers breathtaking views of the lake front where you can also enjoy the sounds of nature. The property includes a brand new, never used septic system. This property offers year-round access, ensuring that you can enjoy its beauty in every season. The potential is truly endless! (id:60626)
Exp Realty
C - 145 Oldfield Street
Ottawa, Ontario
Welcome to this bright and stylish Java-style condo in the heart of Barrhaven. This 2-bedroom, 1-bath unit offers a spacious open-concept floor plan with vaulted ceilings that provides that modern living feeling. The functional kitchen features its own pantry and overlooks the living and dining area, creating an airy space that is perfect for entertaining or relaxing. Enjoy the convenience of in-unit laundry and step out onto one of the largest balconies available in these modelsideal for outdoor dining and morning coffees watching the sunrise. This rare unit also includes two owned parking spots, offering flexibility for your own use or potential rental income. A fantastic opportunity in a sought-after community! (id:60626)
Century 21 Synergy Realty Inc.
539 Mistatim Wy Nw
Edmonton, Alberta
Strategically located at the corner of Mark Messier Trail and 137 Avenue within the newly developed 30-Acre Northwest Crossing, providing prime visibility and exposure. A comprehensive hub for medical and professional services. Conveniently located near restaurants, shopping, childcare, and other essential amenities. Features a modern elevator. Abundant surface parking at both the front and rear of the building. (id:60626)
Nai Commercial Real Estate Inc

