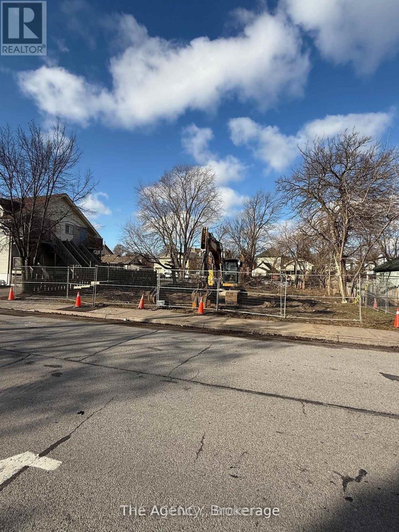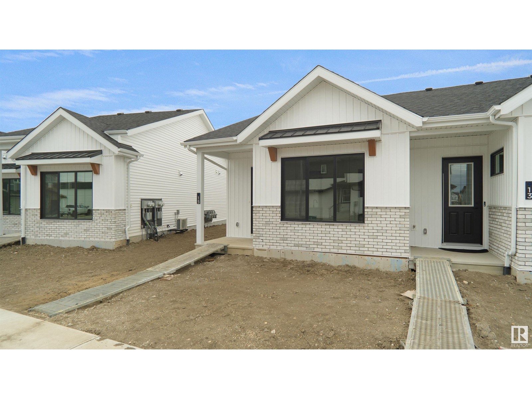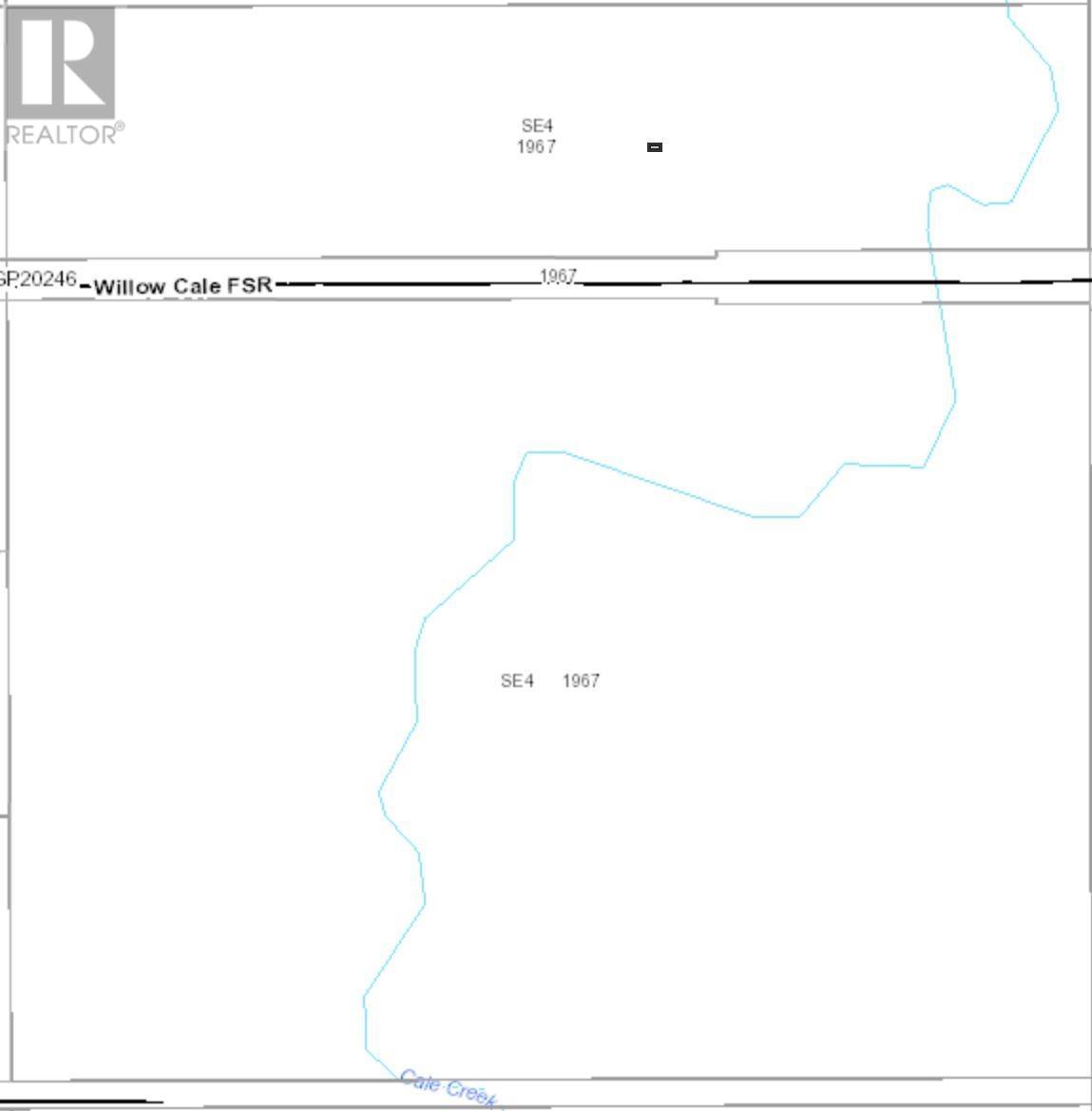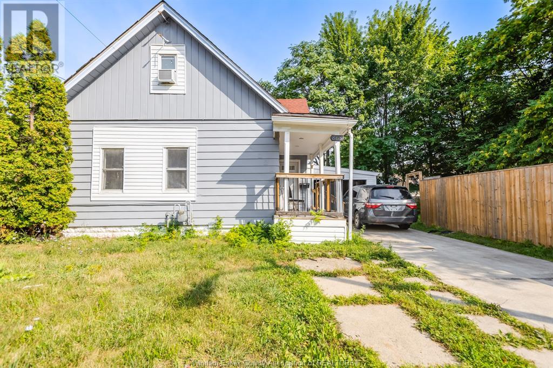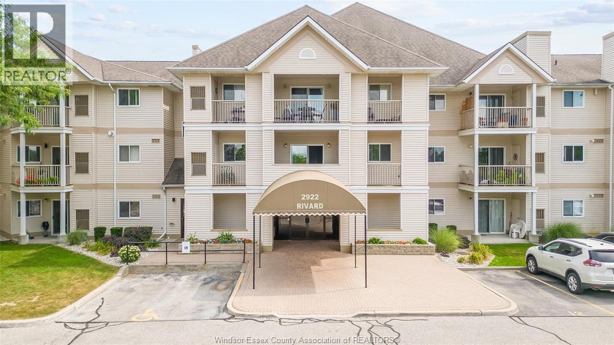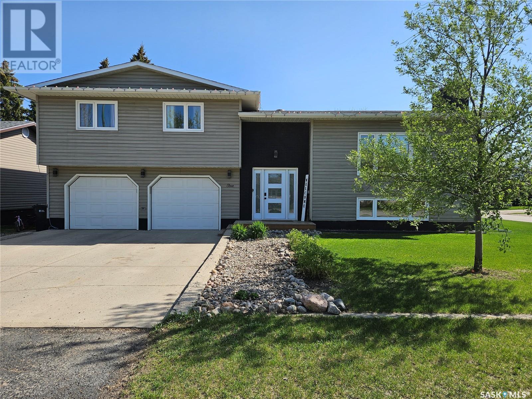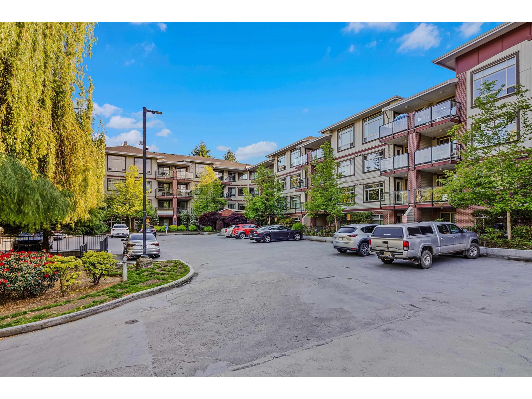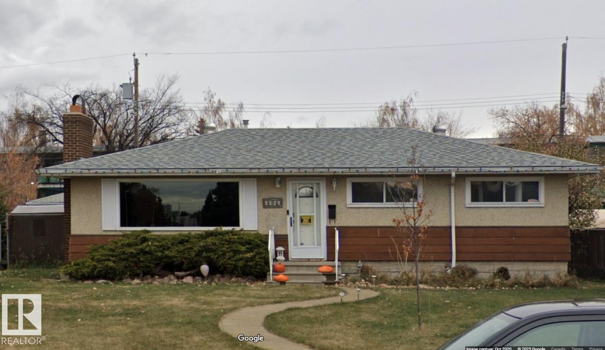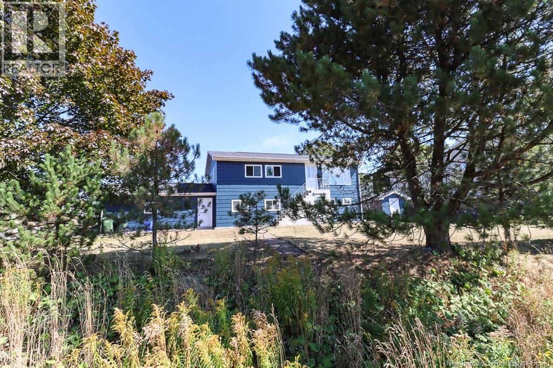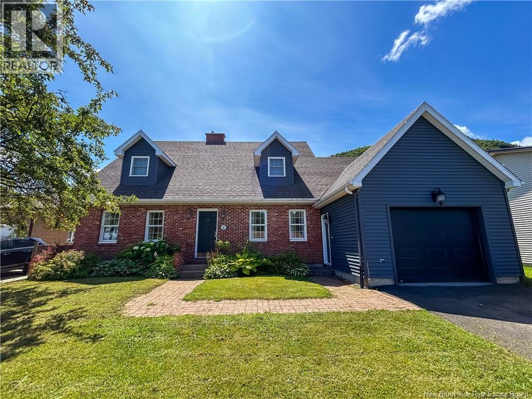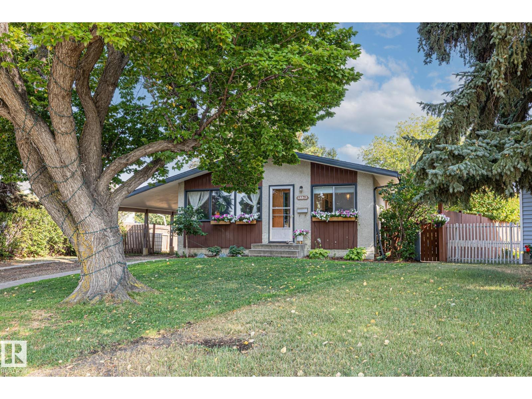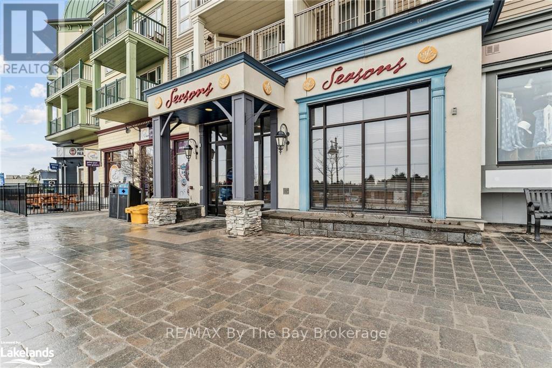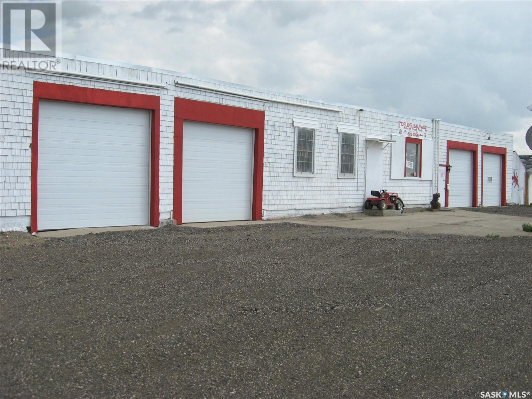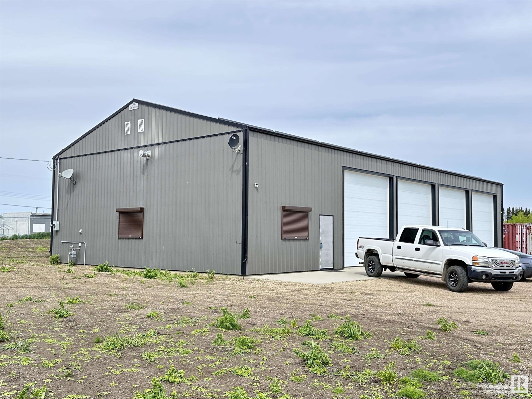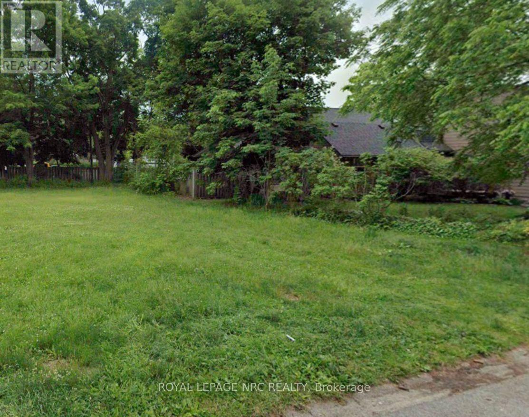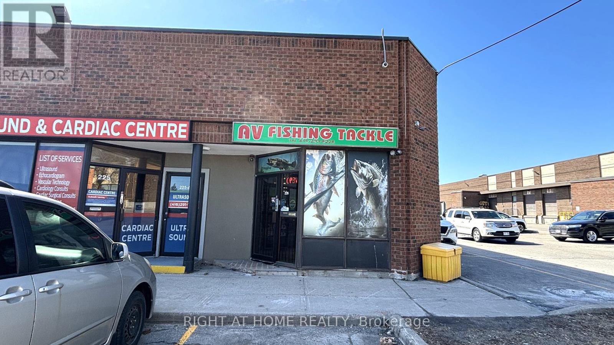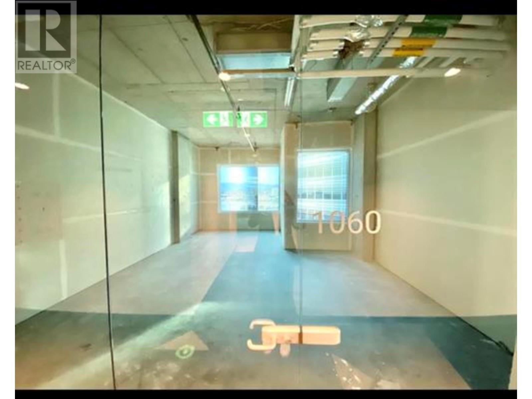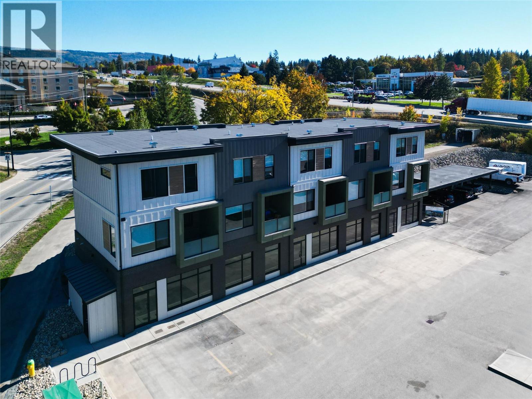618 Mcintosh Street N
Regina, Saskatchewan
Welcome to this lovingly maintained, original-owner home, where pride of ownership is evident at every turn. Situated on an incredible 6,500 sq. ft. corner lot in a quiet and desirable neighbourhood, this property offers a truly one-of-a-kind layout. Step inside to the main floor, which offers a spacious and welcoming recreation room, made cozy by a charming gas fireplace. This level is designed for convenience, featuring direct access to the double attached garage, the laundry/utility room, and a handy bathroom – perfect for a kids' play area or a comfortable entertainment space. Ascend to the second floor, where you'll find the true heart of this home. This expansive level hosts all of your daily living spaces, including the kitchen, dining room, and a large living room perfect for family time. All three generously sized bedrooms are thoughtfully placed on this floor, creating a private and quiet family wing. The primary suite features a large walk-in closet and a 3-piece ensuite. You'll also find a versatile office, perfect for working from home and easily convertible to a fourth bedroom. This home isn’t just unique; it's built to last and boasts significant recent upgrades, giving you ultimate peace of mind. Key updates include a brand-new high-efficiency furnace (2025), a new fence (2024), and shingles replaced in 2019. With its solid construction and meticulous care, this home is the perfect canvas for a new owner to apply their personal style. Enjoy quick access to the Ring Road and all of North Regina's shops and services. Book your private showing today! (id:60626)
Royal LePage Next Level
5580 Mckenna Road
Regina, Saskatchewan
Welcome to 5580 McKenna Road – Built on Piles & NO Condo Fees! This attractive corner former show suite townhome offers exceptional curb appeal with upgraded acrylic stucco, faux cedar planking, stone accents, and elegant archways. Step inside to a spacious open-concept main floor, featuring a large family room and seamless flow between the living, dining, and kitchen areas. The kitchen is designed for function and style with abundant cabinetry and a generous island, perfect for both everyday cooking and entertaining. For added convenience, the main level also includes a tucked-away laundry area and a handy powder room. Upstairs, you’ll find two well-sized secondary bedrooms, each with oversized closets, and a bright 4-piece main bathroom. The primary suite is a true retreat, complete with its own 3-piece ensuite and a dream walk-in closet. Located just steps from a large play park and the walking paths of Harbour Landing, this home combines style, comfort, and convenience with easy access to all corners of the city. Built by Pacesetter Homes – this property is a must-see! (id:60626)
Realty Hub Brokerage
23 Raymond Street
St. Catharines, Ontario
Vacant land for new building on this wanted R3 zoned lot in Downtown St. Catharine's. Many uses permitted. (id:60626)
The Agency
20605 42 Av Nw
Edmonton, Alberta
NO CONDO FEES and AMAZING VALUE! You read that right welcome to this brand new townhouse unit the “Canmore” Built by StreetSide Developments and is located in one of Edmonton's newest premier communities of Edgemont. With just over 900 square Feet, front and back yard is landscaped, fully fenced , deck and a double detached garage, this opportunity is perfect for a young family or young couple. This bungalow comes complete with upgraded Vinyl plank flooring throughout the great room and the kitchen. Highlighted in your new kitchen are upgraded cabinets, upgraded counter tops and a tile back splash. This home has a large primary suite with a 3 piece ensuite. Perfect for a first time buyer or for a retired couple. *** Home is under construction and will be complete by July so the photos used are from the same style home by colors may vary *** (id:60626)
Royal LePage Arteam Realty
Dl 1967 Willow Cale Fs Road
Prince George, British Columbia
"A creek runs through it." Calling all builders! This unique property is a builder's delight. With many potential construction sites, cleared but with treed privacy, build a home overlooking a beautiful view of Willow Creek and its wildlife with maximum southern exposure. Take nature walks along the creek which runs the entire length of the property. A budding young forest has future timber value. The land has farming potential. 20 min from town, near back country roads and a golf course, this property is ideal for the person who loves nature, seclusion, and the convenience of the city nearby. Don't miss your opportunity to build your sanctuary! (id:60626)
2 Percent Realty Experts
868 Tuscarora
Windsor, Ontario
Spacious and recently updated, this 3+2 bedroom, 2.5 bath home in the Walkerville area offers strong flexibility for both investors and end-users. Currently rented on a month-to-month basis, the property features a modern kitchen, private garage access, and income potential with its versatile layout.The main floor includes 3 bedrooms, 2 full bathrooms (including a private ensuite), and an open-concept kitchen/living space. The upper level provides 2 more bedrooms and a half bath – perfect for extended family or additional rental use.Located just minutes from the Windsor-Detroit Tunnel, University of Windsor, and major schools, with quick access to the Ambassador Bridge and city amenities. (id:60626)
RE/MAX Care Realty
2922 Rivard Unit# 206
Windsor, Ontario
Welcome to this beautifully maintained 2-bedroom, 2-bathroom condo located in one of the city’s most prestigious neighbourhoods. Offering a bright and spacious layout, this home features an open-concept living and dining area, a modern kitchen, and two generously sized bedrooms including a primary suite with its own ensuite. Perfectly situated near top-rated schools, grocery stores, and lush parks, you’ll enjoy the convenience of city living with a community feel. Ideal for professionals, small families, or those looking to downsize without compromise. (id:60626)
RE/MAX Care Realty
5 Souris Avenue
Redvers, Saskatchewan
Welcome to this beautifully updated home situated on a spacious corner lot in a desirable neighborhood. With a fully fenced backyard, mature trees, and a large deck complete with a gazebo, this property offers the perfect blend of outdoor charm and indoor comfort. A big bonus is the large storage shed, which doubles as a heated workshop—ideal for hobbies or extra storage. The home features an attached two-car garage and offers a generous 1,563 sq. ft. on the main levels, plus a fully finished basement for even more living space. As you enter, you'll be greeted by a spacious foyer that provides direct access to either the main level or the basement. The open-concept design seamlessly connects the kitchen, dining, and living areas, creating a perfect space for entertaining or family living. The kitchen, updated in 2023, is a showstopper with its all-white cabinetry and appliances, expansive countertops, tile backsplash, large island, and a walk-in pantry with sliding barn doors. Stylish flooring, updated lighting, new windows, and modern interior doors were also completed in 2023, enhancing both function and aesthetics throughout. The living room is bright and inviting, featuring a large bay window that fills the space with natural light and a cozy masonry fireplace with a classic wooden mantle. Upstairs, you’ll find three generously sized bedrooms, including a primary suite with a private 3-piece ensuite. An additional 4-piece bathroom completes the upper level. The fully finished basement adds a spacious second living room with a natural gas fireplace, a large additional bedroom, a 3-piece bathroom, and a utility room with laundry. Key mechanical updates include a 2008 high-efficiency furnace with central A/C, a 2016 tankless hot water system, a high-efficiency water softener, and upgraded electrical—providing modern comfort and efficiency throughout. Don’t miss the opportunity to own this turnkey home that offers both style and substance inside and out. (id:60626)
Performance Realty
335 2233 Mckenzie Road
Abbotsford, British Columbia
Welcome to Latitude! This upper level, Jr 2 Bedroom condo boasts expansive floor plan and extra large windows to let in lots of natural light! Featuring a large primary bedroom and a walk in closet, a spacious second room, an electric fireplace in the living room, and spacious area to host all your gatherings. Latitude offers an in-house gym, meeting room, pool table, and two guest suites. Condo comes complete with 1 Parking spot, and an extra large storage unit. Within walking distance to UFV, Abbotsford Entertainment Centre, McCallum Junction for great restaurants and coffee shops, and close Highway 1 access at Sumas Way and McCallum Road. Don't miss out on the great opportunity, Call today for your private showing! Open House: June 21/June 22: 1 PM-3 PM! (id:60626)
Exp Realty Of Canada
9524 129a Av Nw
Edmonton, Alberta
Welcome to 9524 129A Ave NW, a centrally located basement home on a generous 7,869 sq. ft. lot with rear lane access. Ideally situated within walking distance to all three levels of schools and just minutes from NAIT, this property offers excellent access to 97 Street NW and Yellowhead Trail, making commuting and daily errands a breeze. The home features an unfinished basement, back lane access to an oversized garage, RV parking, and a dog run, perfect for families, hobbyists, or investors alike. The spacious lot presents exciting potential for future redevelopment or rezoning opportunities. Buyers are encouraged to contact the City of Edmonton to explore the possibilities. Don't miss out on this opportunity in a prime Edmonton location. Priced to sell! (id:60626)
Exp Realty
308 Green Head Road
Saint John, New Brunswick
Welcome to 308 Greenhead Road! Surrounded by mature trees, this 3-bedroom raised bungalow is tucked away in one of West Saint Johns most desirable neighborhoods. Offering a 2-bedroom in-law suite and an attached double-car garage, its ideal for families or those seeking a strong mortgage helper. The main level features a stylishly updated kitchen with new appliances, countertops, and cabinetry. A bright dining room and cozy living room create a warm flow for everyday living, while three well-sized bedrooms and a remodeled bath with subway tile complete the space. The lower level includes a shared laundry room with access to both the main home and the in-law suite. The suite offers a kitchen, living room, full bath, and two bedrooms currently vacant but previously rented at $1,800/month, utilities included. With its versatile layout, income potential, and quiet setting, this home may be exactly what youve been waiting for on the West Side. (id:60626)
Keller Williams Capital Realty
1024 Harrington Lane
Frontenac, Ontario
Escape the hustle and bustle and discover your peaceful haven at this charming turnkey cottage near beautiful Kennebec Lake. Just a short stroll from deeded access to a sandy beachfront, this 3-bedroom retreat offers the perfect blend of comfort, convenience, and natural beauty. Step inside to warm, welcoming interiors that radiate coziness and charm. Thoughtfully furnished and move-in ready, the cottage comes with most furnishings included just bring your personal items and start enjoying the laid-back cottage lifestyle. Whether you're looking to relax or seek adventure, this property has it all. Spend your days swimming, kayaking, or fishing on the lake, lounging at the beach, or exploring nearby trails and attractions. Ideal for individuals, couples, or families, this cottage is a perfect year- round getaway or summer sanctuary. This property also presents excellent income potential as a short-term rental. With its desirable location, family-friendly layout, and proximity to the lake and beach, its a highly attractive option for Airbnb guests seeking a tranquil escape. Generate seasonal income while enjoying your own slice of paradise when it suits you. Don't miss this opportunity to own a peaceful retreat with added income potential. Your Kennebec Lake escape awaits! (id:60626)
Century 21-Lanthorn Real Estate Ltd.
11 Elmwood Avenue
St. Catharines, Ontario
A lot like this does not come often in the city! Private, large and serene perfect for get togethers and quiet enjoyment. This property is conveniently located close to the QEW for commuters. The 2 car garage is a dream for those with a hobby or skilled with a tool. The home is filled with charm and space for the whole family. 4 bedrooms, main floor and lower level bathrooms and an entertaining space for all families. (id:60626)
Revel Realty Inc.
2008, 211 13 Avenue Se
Calgary, Alberta
Welcome to the vibrant Beltline, one of the city’s most sought-after neighbourhoods, celebrated for its unbeatable walkability, transit access, and endless dining, shopping, and entertainment options. Perched on the 20th floor, this stylish unit offers metropolitan living at its finest. The open-concept design is enhanced by sleek, modern finishes and floor-to-ceiling windows that flood the space with natural light while showcasing stunning, unobstructed city views. Contemporary Kitchen: Outfitted with stainless steel appliances and plenty of counter space. Spacious Living & Dining: Perfect for entertaining or relaxing at home. Primary Suite: Complete with a walk-in closet and private ensuite. Second Bedroom & Full Bath: Ideal for guests, a home office, or a roommate. Convenience: In-suite laundry and ample storage. Step out onto the private balcony to take in panoramic views of the Stampede grounds, Saddledome, and downtown skyline. Building Amenities ....Residents enjoy access to top-tier amenities, including: Full fitness centre Professional concierge & 24/7 security, Secure bike storage . This condo offers the perfect balance of style and functionality while immersing you in the energy of downtown living. Whether it’s grabbing dinner with friends, catching a concert, or simply enjoying sunset views from your balcony, this home is truly all about lifestyle. (id:60626)
Real Estate Professionals Inc.
22 Walker Crescent
Campbellton, New Brunswick
Welcome to 22 Walker Crescent, located in one of Campbelltons most desirable neighborhoods. This charming home features 3 spacious bedrooms, 3 full bathrooms, and an additional half bath. The finished basement provides extra living space with a kitchen, living area, and full bathroom, perfect for guests or family. Step outside to your private backyard oasis, complete with an inground pool (pool liner replaced at July 2025), a relaxing hot tub, and stunning views of Sugarloaf Mountainperfect for unwinding or hosting unforgettable gatherings. With easy access to walking trails, shopping centers, the hospital, and more, this home combines comfort and unbeatable convenience. Dont miss the chance to own this incredible propertyschedule your tour today! (id:60626)
Keller Williams Capital Realty (C)
13515 124 St Nw
Edmonton, Alberta
Welcome to this 1,061 sq ft bungalow located in the desirable community of Kensington! This 3-bedroom, 2-bathroom home sits on a quiet street with convenient back-alley access. Step inside to a spacious living room and a fully renovated kitchen, complemented by beautifully refinished original hardwood floors. The main level also offers three comfortable bedrooms and a full bathroom. Downstairs, you’ll find a stunning new bathroom with a walk-in shower, while the rest of the basement is unfinished and ready for your personal touch. Outside features include a large carport and a generous pie-shaped yard, perfect for entertaining or future landscaping. Recent upgrades provide peace of mind, including a new furnace and A/C (2020), hot water tank (2021), basement bathroom (2025), Rain-Bird irrigation system, new sewer line, and much more! (id:60626)
RE/MAX Real Estate
317 - 170 Jozo Weider Boulevard
Blue Mountains, Ontario
Step into luxury living with this recently updated one-bedroom suite at Seasons At Blue. Boasting an open-concept layout, this unit offers ample space and privacy, complete with full kitchen facilities and a cozy living area. Rest easy in the comfort of a private bedroom with a queen bed, supplemented by a convenient sofa bed in the living space. Sold fully furnished, this suite is not only a retreat but also a lucrative investment, generating over $21k in net income through the Blue Mountain Resort rental pool program in 2023.\r\nBut that's not all ? having already paid and completed a refurbishment costing almost $55k, this unit stands out among its peers. Featuring new paint, flooring, furniture, bathrooms, and kitchen appliances, it exudes a fresh, contemporary ambiance. Enjoy easy access to village boutiques, as well as a myriad of outdoor activities such as skiing, mountain biking, hiking, and golfing. \r\nIndulge in the resort's amenities, including a year-round outdoor hot tub, seasonal swimming pool, fitness room, and sauna. With two levels of heated underground parking, underground bike storage, and a ski locker, convenience is at your fingertips. Plus, take advantage of exclusive access to a private beach just a short 10-minute drive away on the picturesque shores of Georgian Bay. Condo fees cover utilities, allowing for hassle-free ownership. Experience the ultimate in convenience with ski-in/ski-out access to Blue Mountain's slopes, and embrace the enchanting beauty of each season. Whether you seek a luxurious retreat or a savvy investment opportunity, Seasons At Blue offers the perfect blend of comfort, convenience, and profitability. HST on the purchase price is applicable but may be deferred by obtaining an HST number and participating in the Blue Mountain Resort rental program. 2% + HST Blue Mountain Village Association entry fee is applicable and annual fee of $1.00 +HST per sq.ft. payable quarterly. (id:60626)
RE/MAX By The Bay Brokerage
Top Line Salvage
Moose Jaw Rm No. 161, Saskatchewan
HIGHWAY FRONTAGE !!! OWNERS ARE RETIRING !!! Commercial property conveniently located in close proximity to the city of Moose Jaw adjacent to Highway #2. Endless opportunities await the entrepreneur who loves to operate an independent business. Currently operating as an Auto Salvage Yard. Building features display area, office and workshop areas. Fenced compound for storage. Call a realtor today and make an appointment to view this interesting property (id:60626)
Key West Real Estate Ltd.
21426 Twp Rd 600a
Rural Thorhild County, Alberta
Own your own Business, Land & Building. 2.03 acres located in Thorhild (50 min) to Edmonton. Charming industrial property featuring a spacious, modern metal warehouse with ample parking, set against a serene, open-skied backdrop-ideal for various business ventures. 43' x 84' with four overhead doors that are 14 x 14, 2 with openers. Overhead furnace, forced-vent hot water heater and wash sink. Kitchen cupboards, 2-piece bathroom and 3 piece bathroom. 2-man doors. 2 windows with roller-shades, powered gate and chain link fence yard. The exterior/interior is metal clad and has a full drain system. (id:60626)
Exp Realty
212, 2816 11 Street Ne
Calgary, Alberta
Click brochure link for more details** Westview is an office condo building located in the Northeast, available for immediate sale. Offering easy access to local bus routes and quick ingress/egress via Deerfoot Trail and 32nd Avenue NE, it provides excellent connectivity for both employees and clients. Located just 15 minutes from Calgary International Airport, the property also includes ample visitor and unrestricted street parking. Perfect for businesses looking for a Northeast location with convenience and accessibility. (id:60626)
Honestdoor Inc.
3 & 4 - 146 Haun Road
Fort Erie, Ontario
Attention Builders: This parcel of land is an excellent opportunity to build 2 semi-detached homes in a quiet area of Crystal Beach. Zoning is R3-795 which permits semi detached, duplex as well as single family homes. Lots of possibilities. Land is cleared, and services are at the road. Seller has plans to construct 2 very tasteful 1500 semi detached homes, that could be included in the price. Crystal Beach is a growing village, and this area would be a great location for a unique, and classic, cottage inspired design. (id:60626)
Royal LePage NRC Realty
226 - 4810 Sheppard Avenue E
Toronto, Ontario
Well established bait and tackle shop for sale with 20 years of success. The shop carries many of the top brands of gear, as well as live and frozen bait to service both freshwater and ice fishing. This is a turnkey operation with a very loyal customer base. Just step in and start making sales. The sale will include all existing fixtures: Bait tank, refrigerator, and shelving units. Current owner will assist new owners in the transition for two weeks to one month. (id:60626)
Right At Home Realty
860 8477 Bridgeport Road
Richmond, British Columbia
International Trade Center, AAA Class office tower + Opus Hotel Versante + Retails. Three level exclusive membership includes private karaoke bar, concierge service, main reception lobby, wine bar, restaurant with display kitchen, wok kitchen, and piano bar with private stairs that leads to the banquet halls, meeting rooms, and library lobby on level 7. 15 mins drive from Downtown, 5 mins away from YVR, and walking distance to sky train station, River Rock casino, and Richmond night market. 1 parking included. Call us now. (id:60626)
RE/MAX Crest Realty
2110 11 Avenue Ne Unit# B103 (Psl8)
Salmon Arm, British Columbia
Blank Canvas in Prime Uptown Location! Rare opportunity to own your commercial space in Salmon Arm's desirable ""Uptown"" area. C6 Zoning offers flexibility for a wide range of retail, office, and commercial uses, making this space ideal for entrepreneurs, professionals, or investors. Flexible interior – plan and finish the space to perfectly suit your business needs. Located in a development with established dental, medical, and engineering offices. Storefront presence with ample customer and staff parking with easy access and visibility, just steps from the Trans Canada Highway. Serviced with efficient heat pumps for heating and cooling. Don't miss this chance to shape your space in one of Salmon Arm’s most accessible and desirable commercial developments. (id:60626)
RE/MAX Shuswap Realty



