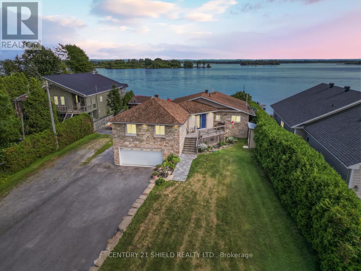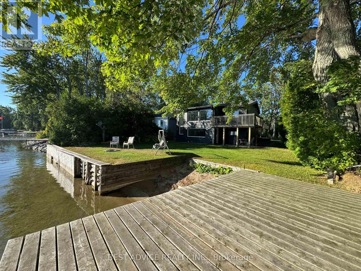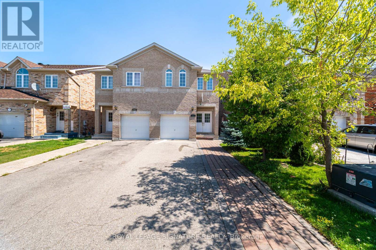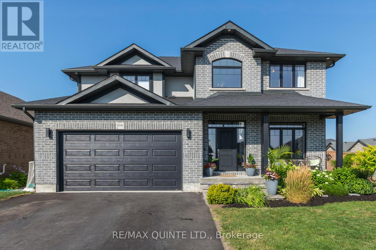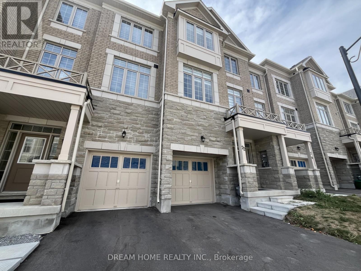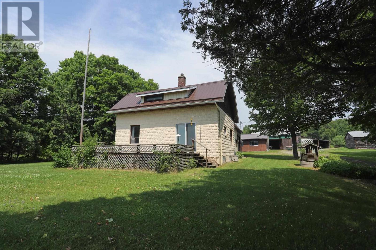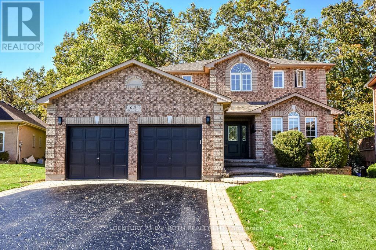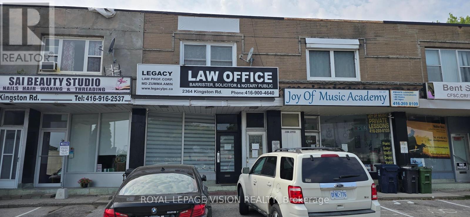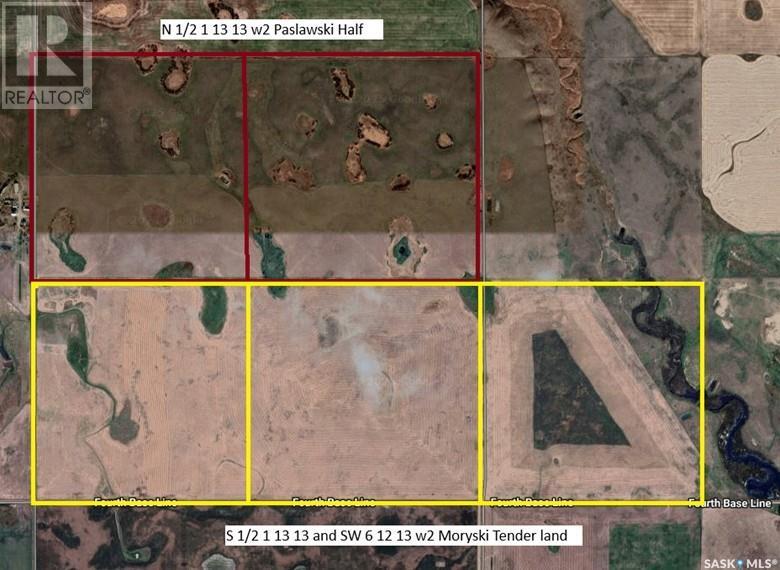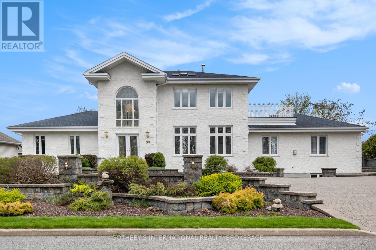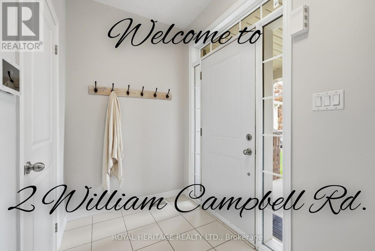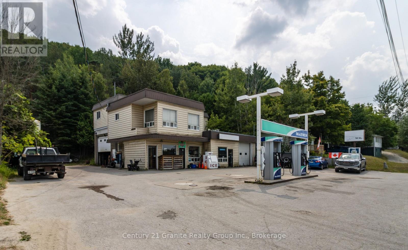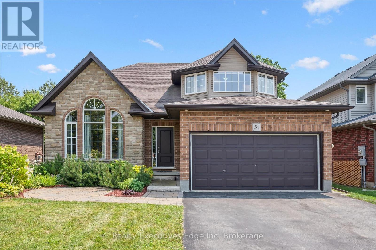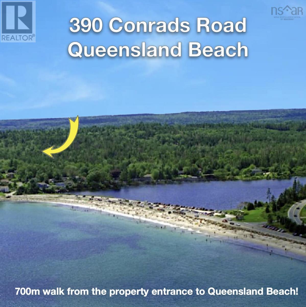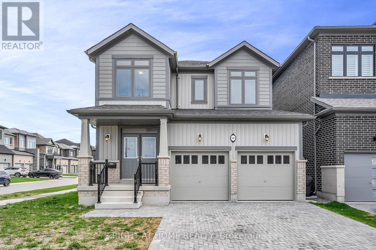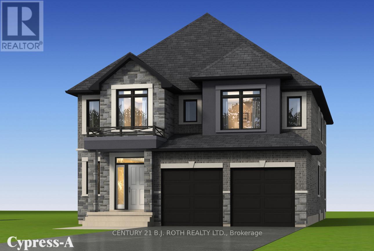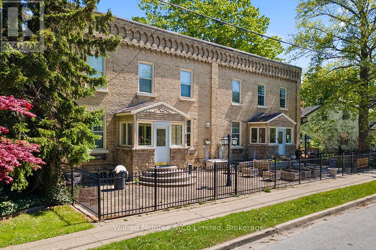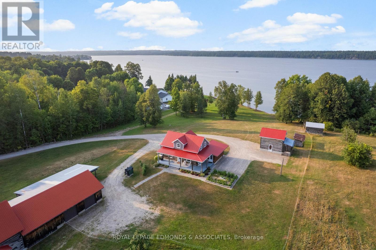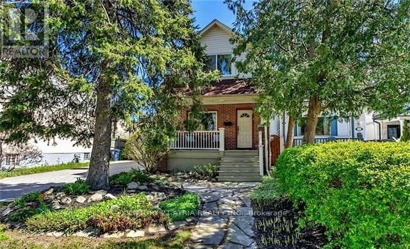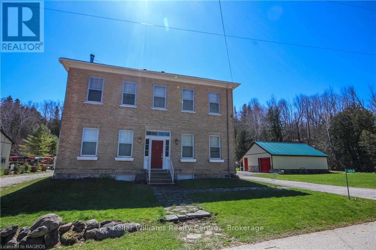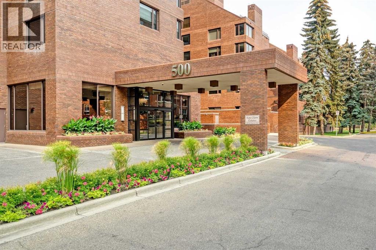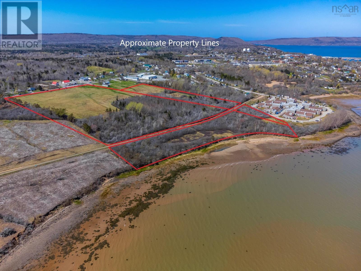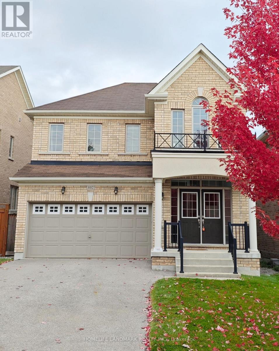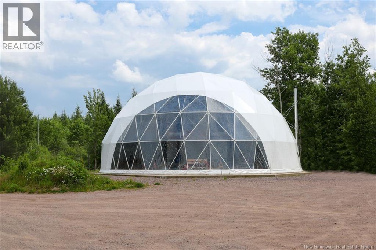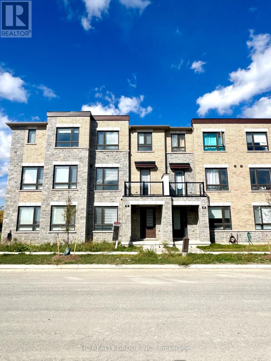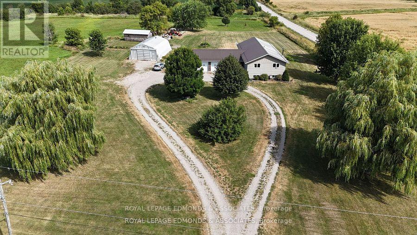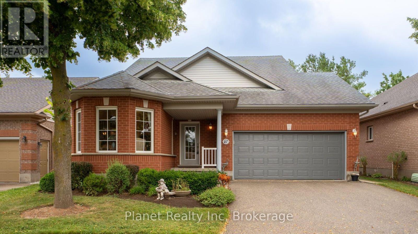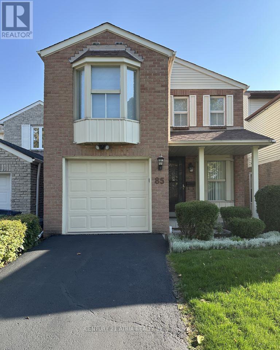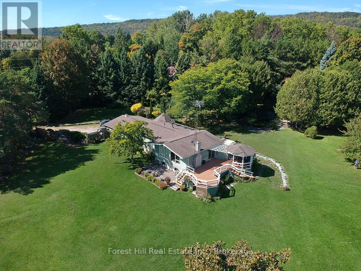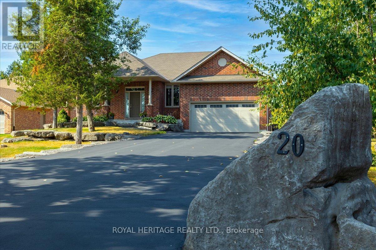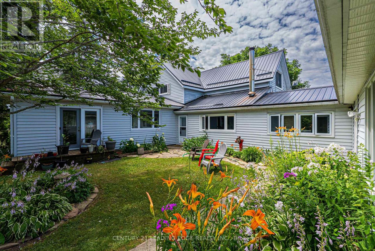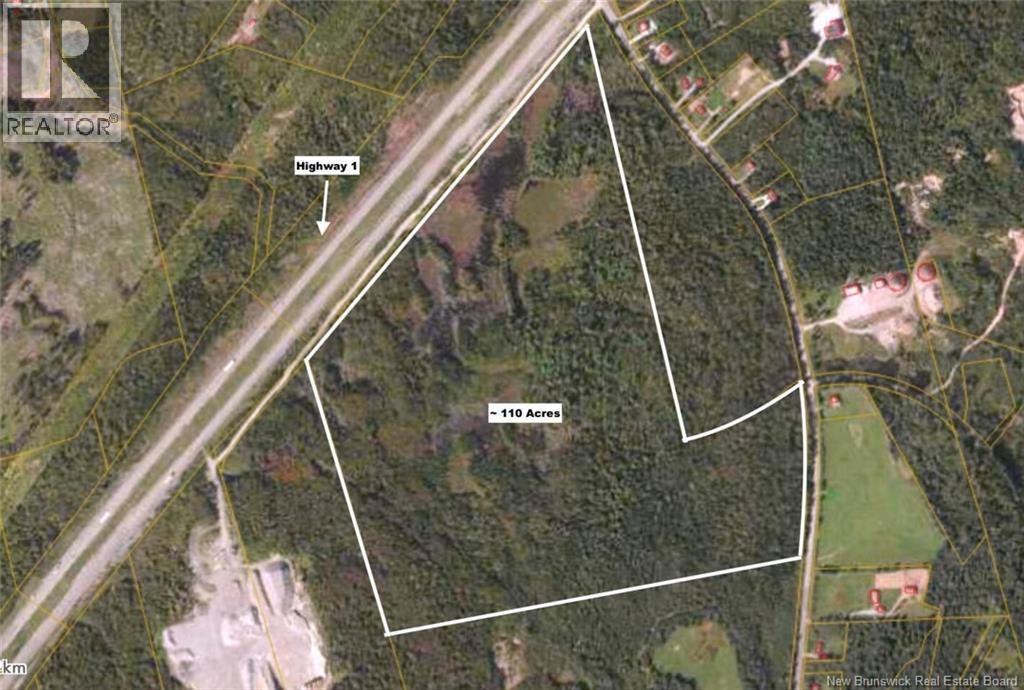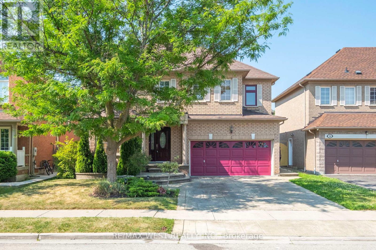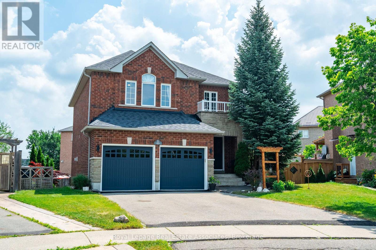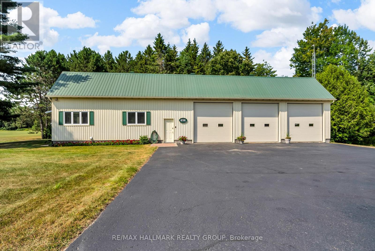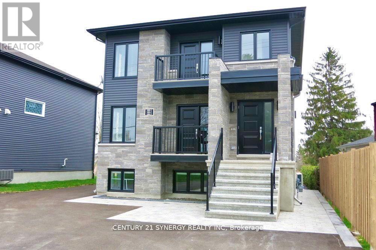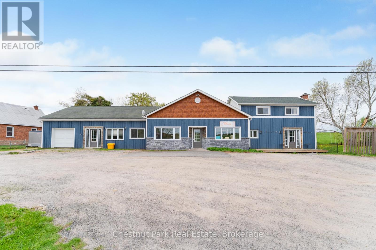19018 County Road 2 Road
South Glengarry, Ontario
Discover 19018 County Rd 2 and escape to your very own riverside retreat, a stunning waterfront gem in scenic South Glengarry where modern luxury meets the peaceful rhythm of the St. Lawrence River. From the moment you arrive, the home makes a statement - an expansive driveway lined with striking stone accents leads you to the inviting front entrance. But the real magic awaits out back a true backyard oasis with two newly built cedar patios & custom gazebo, a lush yard, two private docks, a dock shed, and endless unforgettable sunsets! Step inside and you're greeted by an airy foyer with sleek contemporary touches that set the tone. The heart of the home, a dream-worthy gourmet kitchen: Imagine prepping meals for your loved ones in a space offering granite counters, an expansive island, chic ambient lighting, ample custom cabinetry, and even a stylish wine bar for those post-boat-day toasts! The kitchen flows seamlessly into the dining and family area, and just beyond - a gorgeous patio overlooking the panoramic river views. Picture yourself enjoying sunset dinners or starlit soirées right here, where every evening feels like a vacation! On the main floor, you'll also find two beautifully updated bathrooms and three spacious bedrms, including a dreamy primary suite. This sanctuary comes complete with a spa-inspired ensuite featuring heated ceramic floors, a sleek stand-up shower, a massive 20ft W/I closet, and your own private cedar balcony overlooking the water - the perfect spot for morning coffee while watching the river wake up. Also, a main-floor laundry/storage room . Head downstairs via the stunning hardwood staircase with glass railing and discover a cozy, light-filled lounge & w/o to your backyard paradise! There's another 3 pc bathroom and tons of storage. And lets not forget the oversized double-car garage - room for all your toys! This isn't just a house, it's waterfront living at its finest, designed to be your permanent staycation! Allow 24 hrs irrev. (id:60626)
Century 21 Shield Realty Ltd.
B2 - 311 Bowes Road
Vaughan, Ontario
Great Industrial Units - All Main Floor, With Drive In And/Or Truck Level Shipping's Doors; Building New Roof, New Front Facade, New Front Windows, And Doors... Close To Major Highways And Public Transit; Great for small Manufacturing, permit a range of industrial activities, including manufacturing, processing, storage, and repair of goods, warehouse and supply, commercial activities. Close to Hwy 7, 407 and 400. (id:60626)
RE/MAX Realty Services Inc.
1388 Bromley Line E
Whitewater Region, Ontario
Nestled on over 100 acres of productive farmland, this grand estate offers a unique opportunity for those seeking a harmonious blend of luxury living and agricultural potential. Constructed in 2006, the elegant home occupies a prime corner lot and features a double garage, ensuring ample parking and storage. The interior boasts an open floor plan, seamlessly connecting the living spaces, and a four-season family room that provides breathtaking views of the expansive land. Modern conveniences include a Culligan water system set for 2024 and a Generac generator, ensuring peace of mind. With 65 acres of tillable land, a picturesque creek, and high-speed fiber optic internet available at the road, this property is as functional as it is beautiful. A massive Quonset hut promises versatility, whether used as a workshop or to house recreational equipment like four-wheelers or boats. Additional storage is available in a 12x30 shed. Offers require a 24-hour irrevocable period, with a fall closing date that allows the current tenant farmer to complete the harvest. This property is an idyllic retreat for those looking to embrace a rural lifestyle without sacrificing modern comforts. (id:60626)
Royal LePage Edmonds & Associates
3794 Muley Point Lane
Ramara, Ontario
Beautiful 4 season waterfront home on Lake Simcoe. 10 minutes from the City of Orillia & Casino Rama. Hard to find such a flat levelled backyard to the sandy waterfront. Perfect for a family fun on the water and 4 season living. Raised bungalow with 3 +1 bedrooms, 2+1 bathrooms, 1+1 kitchen. Walkout basement with separate entrance and beautiful waterviews. Access to the backyard and waterfront from both the floors. Huge insulated workshop can be easily converted back to garage. (id:60626)
Best Advice Realty Inc.
443 Comiskey Crescent
Mississauga, Ontario
Welcome to this elegant 4-bedroom semi-detached home located in the heart of Meadowvale Village one of Mississauga's most desirable communities. Thoughtfully designed for modern family living, the main floor features a bright, open-concept layout with 9 ft ceilings, hardwood flooring, and upgraded light fixtures. The spacious great room is filled with natural light and overlooks a private, landscaped backyard. A stylish kitchen with stainless steel appliances and a breakfast area offers direct access to the outdoor space. Upstairs, the primary suite includes a walk-in closet and an upgraded 3-piece ensuite, while three additional bedrooms provide generous space and comfort, along with a very functional second bathroom. The finished basement with a separate side entrance offers a complete living unit with its own kitchen, living room, and bathroom, ideal for in-laws or potential rental income (retrofit status not guaranteed by seller/broker). Conveniently located just minutes from Highways 401,403, and 407, Pearson Airport, major shopping centres, and the future Hurontario LRT (2026).Surrounded by top-rated schools, parks, and places of worship, this home delivers the perfect blend of style, space, and location. (id:60626)
Royal LePage Signature Realty
104 Hampton Ridge Drive
Belleville, Ontario
Looking for your own personal oasis? Modern Duvanco Homes built custom 2 story. This home has it all. In-ground HEATER SALT WATER POOL with covered outdoor bar and entertaining area. This back yard is the space everyone will envy. Fully fenced for optimal privacy, This corner lot home boasts 4 second level bedrooms and a 5th bedroom in the finished basement. 3 finished levels of living space. Open concept main floor features a spacious modern kitchen with a large sit at islatiledQuartz countertops and custom cabinetry include light valance and under cabinet lighting. Private front office/study with French doors for those who work at home or just need some privacy. 4 bedrooms on the upper level, all spacious while the primary bedroom features a 5 piece en suite, Tiled shower With custom glass door, separate soaker with double vanity and a spacious walk in closet. Providing every luxury needed in a master bedroom. Finished basement includes a dedicated exercise room, 3 piece bathroom, recreation room and the 5th bedroom. Located in sought after Settlers Ridge this neighborhood has so much to offer. Plenty of green space with play structures, soccer fields and an asphalt biking/running trail with ample lighting for evening walks. Located close to all city amenities and quick access to highway 401. To recreate this home with outdoor features the cost would far exceed the asking price. Seller have said bring them an offer. (id:60626)
RE/MAX Quinte Ltd.
22 Thomas Hope Lane
Markham, Ontario
Welcome To 2 Year Old Luxury Town Home By Fair Tree, Large Windows, Super Bright , Hardwood On 1st,2nd,3rd floors, Upgraded Glazed Porcelain Floor Tile In Foyer, Pot Lights, Soaring Nine Foot Ceiling On 1st,2nd Floors, Carrara Doors With Brushed Nickel Plated Knobs, Stained Handcrafted OAK STAIRCASE With Oak Handrail And Wrought Iron Pickets From The 1st To The 2nd, Fiberglass Laundry Tub, Custom GRANITE Countertops, GRANITE Countertops With Undermount Sink In all Bathroom, Pedestal Sink In Powder Room, Marble Threshold And Marble Door Jambs In All Shower Stalls , Master Bedroom With Walk In Closet & 5 Pc Ensuite, Privacy Locks On All Washroom Doors, Plate Mirror In All Washrooms, Three Piece Rough In For Future Basement Washroom, 1st Patio, 2nd And 3rd Floor Walk Out to Balconies, Close to Costco, Walmart, Home Depot, Canadian Tire (id:60626)
Dream Home Realty Inc.
45 Munro Street
Carleton Place, Ontario
Attention Investors, Business Owners, Builders and Developers.\r\nPrime Land, Property, and Business for Sale!\r\nSeize this incredible opportunity to own a profitable, well-established restaurant located in the heart of Downtown Carleton Place. This Famous Asian Fusion restaurant sits on an expansive 81? x 218? lot (0.398 acre), offering a unique and rare development potential.\r\nDevelopment Potential: This property offers significant potential for redevelopment. With its prime location and generous lot size, there is the possibility to demolish and rebuild, subject to verification with the Town of Carleton place. This opportunity is ideal for investors looking to capitalize on the growth and demand in the area.\r\nBusiness Potential: Take advantage of substantial revenue generated from the high-traffic area (situated on a street corner near Hwy 7) and loyal customer base. The Commercial Structure is about 1,300 SQFT. Turn-key, with training available to ensure a smooth transition. (id:60626)
Home Run Realty Inc.
802 Groomes Vista Road
North Qu'appelle Rm No. 187, Saskatchewan
This stunning 2,724 sq. ft. luxury home blends elegance, comfort, and modern convenience. Designed with meticulous attention to detail, this two-story masterpiece features four spacious bedrooms and three bathrooms with heated floors. Upstairs, each bedroom boasts its own ensuite, ensuring ultimate privacy and comfort. The heart of the home is the gourmet kitchen, equipped with high-end appliances, quartz countertops, and a large island with ample storage, making it a dream for cooking and entertaining. The living room is breathtaking, with soaring 30-foot floor-to-ceiling windows that flood the space with natural light and provide panoramic views. At the top of the stairs, a spacious great room overlooks the serene lake, offering a perfect retreat. The master suite is a true sanctuary, featuring a cozy fireplace, a luxurious five-piece ensuite, and a walk-in closet. Step out onto the 14’x21’ covered deck—an ideal spot to enjoy your morning coffee while taking in the stunning surroundings. Designed for year-round enjoyment, the outdoor living spaces are equally impressive. Off the kitchen, a 14’x21’ screened-in patio features power screen openers, four radiant heaters, and a fireplace, creating a perfect space to entertain or unwind while watching television. With 805 sq. ft. of deck space, there’s no shortage of areas to relax and enjoy the outdoors. At the water’s edge, a custom bar and firepit area provide the perfect setting for entertaining after a day of boating or water activities. This home is fully wired for audio and video, integrating Control4 smart home technology for seamless automation throughout. Completing the package is an oversized three-car garage, offering ample storage and convenience. This extraordinary home is designed for those who appreciate luxury, technology, and a seamless indoor-outdoor lifestyle. Luxury lake homes like this rarely come for sale. Don't miss your opportunity—schedule your private viewing today. (id:60626)
Stone Ridge Realty Inc.
(West Side) - Part Of 484 Carlisle Street
Saugeen Shores, Ontario
Envision owning a versatile estate in the heart of picturesque Saugeen Shores, blending the potential for various business ventures. This property has been suggested for hosting elegant weddings, operating as a high-end Airbnb, & functioning as a fully licensed inn, appealing to boutique motel investors and entrepreneurs. Strategically located for the perfect balance of serene countryside charm and convenient access to major Ontario towns and attractions, this property stands out as a prime venue for weddings or corporate gatherings. Its expansive, beautifully kept gardens provide an idyllic setting for special occasions, while its potential for high-end accommodations meets the growing demand in the lucrative short-term rental market. For boutique motel investors, this offers a unique chance to create a distinctive hospitality experience, thanks to extensive customization opportunities. The property's appeal is magnified by the stunning natural scenery and cultural richness of the Grey-Bruce area, making it a captivating destination for travelers and a promising investment. Step outside to be mesmerized by the Saugeen River, mature trees, a large spring-fed pond, & entertainment quarters featuring a large 11-person hot tub & magnificent fireplace. This turnkey opportunity is not just a business venture but a chance to become part of a community, with a local elementary school nearby enhancing its family-friendly appeal. This adds a layer of attractiveness for investors and entrepreneurs looking to tap into a market that values educational convenience, making it a fully furnished home & business opportunity awaiting your personal touch. (id:60626)
Keller Williams Realty Centres
2704 A Line Rd
Richards Landing, Ontario
Step into a rare opportunity to own a piece of history. Offered for sale for the first time in over a century, this exceptional 190-acre maple syrup farm has been home to four generations of award-winning maple syrup producers. With a thriving 8,000-tap sugar bush, a fully equipped sugar camp, and everything needed to continue operations, this is a turnkey maple syrup business with a rich legacy. The property includes: A 3-bed, 2-bath farmhouse full of character and potential, multiple versatile outbuildings used for a work shop, equipment storage, construction, farming, and boat storage. Approximately 18 acres of cleared, workable fields ideal for crops or expansion. This farm is more than just land—it's a legacy. Whether you’re looking to carry on a storied maple syrup tradition, expand into agri-tourism, or enjoy a private, picturesque piece of rural paradise, this property offers unmatched potential. (id:60626)
Century 21 Choice Realty Inc.
63 White Elm Road
Barrie, Ontario
Beautiful 2 Storey (4 + 2 bedroom) home with in-law apartment (not registered) with separate entrance on stunning ravine lot with inground pool. Property has a lawn irrigation system. Lots of parking and 3 walkouts off the rear of house (one on each level) Home is approximately 3000 Sq feet plus finished basement. This home features 4 bedrooms and 4 bathrooms. Large primary bedroom has beautiful balcony overlooking greenspace. Kitchen features top of the line stainless steel appliances , side by side refrigerator and side by side stove & B/I microwave, and large island. Newer heat pump and hot water on demand, 2 skylights. (id:60626)
Century 21 B.j. Roth Realty Ltd.
2364 Kingston Road
Toronto, Ontario
One of the most favourable changing business neighbourhoods in Toronto. Transformation is in motion as more and more new condos are being erected connecting the Scarborough Bluffs with the Beaches. A chance to own a property in Cliffcrest in a neighbourhood that has great potential and room to grow. Current tenant on main floor till Nov. 2026. Willing to move with few months notice. Reception in front + 3 offices. 2nd floor vacant - needs paint and some touch ups. 2nd floor - 2 bdrm apt, hdwd throughout with 9' ceilings + hdwd floors. 2 car parking in front + 2 car parking at back, front and back entrance. (id:60626)
Royal LePage Vision Realty
Paslawski Half Tyvan
Francis Rm No. 127, Saskatchewan
Here is 2 quarters of good farm land just east of Tyvan Sask. Seeded to Alfalfa grass 3 years ago, this can be converted back to grainland and would qualify for organic production if desired. Land is mostly open, some bush on it can be clears. It touches 3 quarters of grainland currently for sale by tender, so possible to put together a package of 5 quarters open good grainland. Give us a call for details. (id:60626)
Farm Boy Realty Corp.
389 Albert Street
Hawkesbury, Ontario
Step inside this exquisitely crafted residence, where classic design meets modern comfort. The richly detailed interiors are a masterclass in elegance, blending natural materials, meticulous craftsmanship, and a warm, inviting atmosphere. From the hardwood floors to the grand staircases and custom bookcases, every inch of this home speaks to durability, beauty, and timeless sophistication for those who appreciate pure luxury. A chefs dream and an entertainers delight, the kitchen boasts stunning stained wood cabinetry, granite countertops, and a large central island perfect for gathering. The fine woodwork and timeless finishes make it as beautiful as it is functional.The generously sized dining room features elegant woodwork and sweeping views of the outdoors, making every meal whether an intimate dinner or a grand celebration of memorable occasion.The main-level sitting area offers a refined space to welcome guests while having a splendid view to the outdoor pool area. Also on this level is a jack and Jill bathroom with large bedrooms on either side. Outdoors, impressive pool invites relaxation and recreation. A large pool shed houses the mechanics and offers space for a future washroom/change area. The beautifully hardscape grounds offers minimal upkeep. Plant materials are fully irrigated and if so desired, a grassy play area can be created at the rear of the property. On the upper level you have three generously sized bedrooms including a large primary suite with connected-bathroom . The primary bedroom offers a walk-out patio that is nothing short of breathtaking.The lower level includes an exercise room, house keepers quarters, large family room, study rooms and much more. Attached, but private, in-law suite is perfect for multigenerational living ideally for elder family members. Complete with bedroom, living room kitchen, luxurious bathroom and separate entrance.Best of all, systems ensure this home is efficient with a low carbon footprint. (id:60626)
Sotheby's International Realty
2 William Campbell Road
Otonabee-South Monaghan, Ontario
Located in a coveted Peterborough community, this Burnham Meadows, Picture Homes model is one of a kind! Featuring an attractive 50ft lot on a private cul de sac in a protected green space setting. Just east of the city, this community of Burnham Meadows blends country serenity with city convenience near to the Trent System, community parks, golf courses, Trent University and the list goes on. This showstopping floor plan with close to 4000sq ft of living space, boasts soaring ceilings, a dramatic front room with enormous windows flooding the space with light and accented by a sky high 15ft ceiling. The luxurious hardwood flooring throughout, leads to a dining room fit for a kings feast, cooked up in a sprawling country kitchen with breakfast area overlooking a cozy living room with fireplace and opening onto an elevated deck overlooking lush greenery. The main level boasts a conveniently located laundry & powder room giving access to the double car garage. The magic continues on the second level with 3 generously sized bedrooms and a spectacular master suite with a spa-like ensuite bath and His & Hers closets. The expansive walkout basement offers another generously sized bedroom, full bath, and a sizable rec room, with potential for a 6th bedroom and storage galore. Walkout to the back yard paradise, complete with gazebo, garden shed and a fabulous swim spa. This home is an invitation to luxury, nature, and unforgettable memories. (id:60626)
Royal Heritage Realty Ltd.
42 Highland Street
Dysart Et Al, Ontario
Exceptional Commercial Opportunity in the Heart of Downtown Haliburton - Prime location, multiple revenue streams, and unbeatable visibility this gas station offers it all. Situated on the main street in downtown Haliburton, this property features a fully operational gas station, propane tank filling station, and a tire shop with one lift. Currently set up for a single bay, there's excellent potential to expand into a second bay for increased service capacity. The upper level includes a large office and storage area with a 3-piece bath, as well as a spacious 3-bedroom apartment offering over 1,150 square feet of living space. Enjoy stunning views over Head Lake and a walkout to a large rooftop deck perfect for relaxation or entertaining. With its commercial zoning, easy access, and high-traffic location, this property presents a fantastic opportunity for an owner-operator or investor. Take advantage of the existing operations and explore the potential for additional business ventures in one of Haliburton's most desirable downtown locations. Haliburton County is one of the fastest-growing areas in Canada, making this the perfect time to invest in its thriving business community. (id:60626)
Century 21 Granite Realty Group Inc.
51 Marr Drive
Centre Wellington, Ontario
Welcome to this cozy home situated in a highly sought after family neighborhood. This property boasts 3 generous sized bedrooms with ample closets and 3 bathrooms. Hardwood floors throughout, vaulted ceiling with large windows, providing abundant natural lighting. Featuring a massive pool sized lot that will allow you endless possibilities for a backyard Oasis. Enjoy your morning coffee on the back deck. Located just a short walk to Elora's vibrant shops, cafes, and restaurants. (id:60626)
Realty Executives Edge Inc
700 Brookdale Avenue
Cornwall, Ontario
The site is approximately 1.1 acres in total area with a 3,300 sq ft Harvey's restaurant located on the property. The property is subject to a long term lease, the terms and conditions of which will be provided to qualified buyers under NDA. The site has approximately 40 parking spaces allocated to the current use. There is an adjacent and contiguous 1.1 acre parcel of vacant land available for sale at $885,000. (id:60626)
RE/MAX Affiliates Marquis Ltd.
390 Conrads Road
Hubbards, Nova Scotia
Developers! Builders! Investors! Short-term Rental Specialists! This 23-acre property, located at 390 Conrads Road in Hubbards is ready for your subdivision application for seven large R2 building lots in a serene mature woodland property just 700 meters from Queensland Beach Provincial Park on the pristine waters of Nova Scotia's St Margarets Bay. The Seller commissioned DesignPoint Engineering to create a subdivision plan which includes a drawing and a detailed step-by-step letter to describe how you can take this property from its current state to being permit- and shovel-ready. The results of the engineer's plan is a Highest-and-Best-Use, As-of-Right development yielding seven R2 lots (Two Unit Dwelling Zone). This designation allows Single-unit Dwellings, Two-unit Dwellings (Duplexes), and Backyard Suites. Zoned for flexible residential use, this expansive 23-acre parcel provides an ideal canvas for a thoughtfully designed residential subdivision, estate home community, or a boutique coastal retreat. With its prime location, development potential, and increasing demand for coastal properties, this 23-acre parcel at 390 Conrads Road represents an outstanding opportunity to create your landmark residential or vacation community. (id:60626)
RE/MAX Nova (Halifax)
2091 Hallandale Street
Oshawa, Ontario
Great Opportunity To Own A Beautiful Detached 2 Storey Home In North Oshawa Area, Surrounded By New Built Homes. Stunning 4 Bedroom, 4 Washroom, Corner Lot, Offer More Than 2,300 Sqft Living Area Including Finished Bsmt (Around 411 sqft) By Builder For Entertainment. Double Car Garage And Walk Up Bsmt. Excellent Layout With 9 Feet Ceiling On Main Floor, Open Concept Kitchen, Quartz Counter Top And Large Island. Stainless Steel Appliances. Slide Door Walk Out Directly To the Back Yard. Big Windows With Ton Of Natural Light For Living Areas. Upgraded Hardwoof Floors And Oak Stair Case. Entrance To The Garae From Inside. Primary Room With 5 Pieces Ensuite And Walk-In Closet. 3 Other Bedrooms With Their Own Closets and Windows. Close To All Amenities, Cineplex, Restaurants, Costco, Ontario Tech University, Shopping Malls, And Minutes To Hwy 407. Nearby Conservation Parks, Schools And Green Spaces... A Must See! (id:60626)
Right At Home Realty
Lot 34 Monarch Drive
Orillia, Ontario
Discover the soon-to-be-completed Mancini Home, now under construction in the highly desirable West Ridge Community on Monarch Drive. This Cypress Elevation A model offers 4 spacious bedrooms, 3.5 bathrooms, and a convenient upper-level laundry room. Thoughtfully designed with modern features, the home includes an open-concept kitchen with quartz countertops, 9-foot ceilings on the main floor, elegant rounded drywall corners, an oak staircase, and a walk-out basement. Each bedroom has access to its own bathroom, including a Jack and Jill en-suite. Backing onto the peaceful West Ridge pond, the home combines natural surroundings with everyday conveniencejust minutes from West Ridge Place, home to Best Buy, Home Depot, Food Basics, and more. With construction underway, this is a rare opportunity to secure a brand-new home in a prime location, with the added benefit of still being able to choose your own finishes. (id:60626)
Century 21 B.j. Roth Realty Ltd.
623/625 Elgin Street
Saugeen Shores, Ontario
Exceptional investment opportunity with this meticulously maintained 4-plex income property in the heart of Port Elgin! This fully tenanted, all-brick building generates a steady gross income and is ideally located just one block from downtown, ensuring high demand and ease of rental. Situated on a beautifully landscaped 66ft x 132ft lot, the property features a charming wrought-iron fenced courtyard at the front, enhancing its curb appeal, and a fenced rear yard offering a shared outdoor space for tenants. Each of the four spacious apartments features 2 bedrooms and 1 bathroom, with three units equipped with convenient in-suite laundry. The building is efficiently heated with hot water radiant baseboards, complemented by cozy natural gas fireplaces in three units. While rents are currently all-inclusive, the presence of four separate hydro meters allows for a seamless transition to individual metering, offering potential for improved ROI in the future. Additional amenities include dedicated parking for each unit accessible via the rear lane, as well as a detached double garage with in-floor hot water heating and a 2-piece washroom. This versatile garage space is perfect for personal storage, a workshop, or even potential additional rental income. The property and grounds have been lovingly maintained, reflecting years of careful stewardship. This outstanding income property is a must-see for savvy investors seeking a reliable, turnkey opportunity in a prime location! (id:60626)
Wilfred Mcintee & Co Limited
172 Mink Lake Road
North Algona Wilberforce, Ontario
Discover the perfect blend of history, character, and modern luxury with this extraordinary countryside waterfront retreat on over 12 acres of beautifully landscaped and private land. Boasting 220 feet of frontage on the sparkling waters of Mink Lake, this one-of-a-kind 4-bedroom, 3-bathroom property is a true sanctuary, seamlessly marrying rustic charm with elegant upgrades. At the heart of the home lies the original 1800's log cabin, thoughtfully restored to preserve its soul with exposed beams, deep window sills, and timeless craftsmanship. The main floor features a spacious open-concept kitchen and dining room, complete with stainless steel appliances, gas cooktop with griddle, wall oven, island sink, and abundant storage. Large, bright windows flood the space with natural light and offer views of the serene landscape while the double doors open to the private patio. Enjoy the comfort of a main floor primary bedroom with a beautifully updated ensuite, while upstairs provides three additional bedrooms and a full bathroom, perfect for family or guests. A unique salon space adds a distinctive touch, ideal for home business, studio, or convert to main floor laundry. The addition completed in 2017 has ICF to the roof. Enjoy views of the water and landscaped yard from the double door walkout basement. Outside, the charm continues with a wrap-around covered porch - perfect for morning coffees or evening sunsets. This property is well-equipped for hobbyists, trades, or animal lovers with a detached 1-car garage with loft, an impressive 3-car detached garage with heated workshop and loft, an attached carport, chicken coop, and a 3-stall horse barn. With unmatched privacy, stunning lake views, and a rare combination of heritage and modern living, this exceptional estate is a dream come true just waiting to be experienced. 24 Hour Irrevocable on all offers. (id:60626)
Royal LePage Edmonds & Associates
9 East Road
Toronto, Ontario
Attention Developers, Builders, and Renovators! Incredible opportunity in the highly sought-after Birchcliff neighbourhood. This 50-foot wide lot comes with approved severance and permits for two detached dwelling's ideal for your next build. Alternatively, renovate and enjoy the existing home, offering over 2,500 sq. ft. of above grade living space, with a separate entrance. Endless potential with multiple options: Build two new homes. Live in one and rent the other. Renovate and customize your dream home. Located near top-rated schools, parks, transit, local shops, and all essential amenities. Property is being sold in as-is condition. Buyer to conduct their own due diligence. (id:60626)
Century 21 Atria Realty Inc.
1203 Honeywood Drive
London South, Ontario
TO BE BUILT- the ICON From Origin Homes. Full walk-out lot property with RAVINEWOODED. proudly situated in South East London's newest development, Jackson Meadows. This icon model is an embodiment of luxury, showcasing high-end features and thoughtful upgrades throughout. The separate entrance leading to abasement. Boasting a generous 2488 sqft, The Origin offers 4 bedrooms and 3.5 bathrooms. Inside, the home is adorned with luxurious finishes and features that elevate the living experience. High gloss cabinets, quartz countertops and backsplashes, soft-close cabinets, a sleek linear fireplace, pot lighting and much more. COME AND SEE WHAT THIS INCREDIBLE HOME HAS TO OFFER. ** This is a linked property.** (id:60626)
Streetcity Realty Inc.
(West Side) - Part Of 484 Carlisle Street
Saugeen Shores, Ontario
Envision owning a versatile estate in the heart of picturesque Saugeen Shores, blending the potential for various business ventures. This property has been suggested for hosting elegant weddings, operating as a high-end Airbnb, & functioning as a fully licensed inn, appealing to boutique motel investors and entrepreneurs. Strategically located for the perfect balance of serene countryside charm and convenient access to major Ontario towns and attractions, this property stands out as a prime venue for weddings or corporate gatherings. Its expansive, beautifully kept gardens provide an idyllic setting for special occasions, while its potential for high-end accommodations meets the growing demand in the lucrative short-term rental market. For boutique motel investors, this offers a unique chance to create a distinctive hospitality experience, thanks to extensive customization opportunities. The property's appeal is magnified by the stunning natural scenery and cultural richness of the Grey-Bruce area, making it a captivating destination for travelers and a promising investment. Step outside to be mesmerized by the Saugeen River, mature trees, a large spring-fed pond, & entertainment quarters featuring a large 11-person hot tub & magnificent fireplace. This turnkey opportunity is not just a business venture but a chance to become part of a community, with a local elementary school nearby enhancing its family-friendly appeal. This adds a layer of attractiveness for investors and entrepreneurs looking to tap into a market that values educational convenience, making it a fully furnished home & business opportunity awaiting your personal touch. (id:60626)
Keller Williams Realty Centres
102k, 500 Eau Claire Avenue Sw
Calgary, Alberta
This meticulously renovated residence by Stephanie Martin Interior Design presents an unparalleled balance of contemporary elegance, and curated living. 10ft. ceilings create an immediate sense of grandeur, complementing the high design where every detail maximizes functionality, including integrated storage solutions for a streamlined aesthetic. The inviting living area, featuring a fireplace with painted glass surround, a custom-built sectional, including a bespoke desk for optimized remote work—seamlessly blends high design with productivity. The dining space is anchored by a suspended lighting fixture, large kitchen island, and a premier appliance package for a true chef's experience. This thoughtfully executed one-bedroom layout includes a custom walk-in closet for superior organization. The European spa-inspired ensuite bathroom offers a luxurious escape, featuring an Ultra bath air tub and an open-style shower. A well appointed powder room, and laundry room complete your home. Beyond the refined interiors, this main-floor unit home has two private patios, extending the living space and offering an immersive urban experience. Located within the prestigious 500 Eau Claire Estates, it provides a unique balance of tranquility and accessibility, discreetly positioned in a secluded section of the building. The details of the renovation are precisely implemented, and must be experienced to appreciate this level of exemplar design. (id:60626)
Century 21 Bravo Realty
Lot 1 Highway 303
Conway, Nova Scotia
Amazing waterfront development opportunity! One of the most desirable commercial/residential properties in Western Nova Scotia. Imagine almost 29 acres of prime development land that is cleared with sweeping views of the Annapolis Basin. This property has 692 feet of frontage on Hwy 303 in Conway (the New Minas of Digby County) and about 800 feet of salt water frontage with beach access. Zoned for mixed use development with access to county sewer service. Easy stroll to everything in Digby and a world of opportunity. Don't miss this one! (id:60626)
RE/MAX Banner Real Estate
16 Forman Street
Brant, Ontario
Escape to the country! Welcome to this lovely custom built 3+2-bedroom, 2.5 bathroom family home sitting on a one acre country lot with no back yard neighbours! Fantastic open concept main level, with the bright and airy kitchen/dining/living room with cathedral ceiling, pot lighting and large windows overlooking the spacious covered back yard deck. Take a moment to admire the show piece gas fireplace located in the living room. The primary suite is located on the west wing and features a spa-like ensuite with double rainhead shower and huge walk-in closet. Main floor laundry is around the corner, along with access to the double car attached garage. Two more generous bedrooms, a full bathroom, a powder room and an office round out the main level. Downstairs, the basement is full with two bedrooms and the remainder is awaiting your finishing touches. The double car attached garage with inside entry is super handy, and multiple vehicle driveway can even accommodate a tractor trailer or two. Large, fully fenced back yard to keep the kids or dogs contained. Come to the countryside and breath in the clean air and have peace of mind knowing you are in a safe, small town with lovely neighbours. Located on a paved road, a stones throw from the village of Scotland and mins to Hwy 403 (CR 25/Middle Townline Road exit) so commuting is simple and pleasurable. Book your private viewing today before this opportunity passes you by! Annual property taxes: $7,289. (id:60626)
RE/MAX Twin City Realty Inc.
602 Clifford Perry Place
Newmarket, Ontario
Fabulous ~2600Sq, 4-Bedroom 4-washroom Home with abundant natural light in the Heart of Newmarket! Very Bright Soaring 17' Tall Foyer To Circular Stairs. All 4 Bedrooms Have Ensuite Or Semi-Ensuites - 3 Washrooms On 2nd Floor. Extra Media Loft And Skylight On 2nd Floor. Granite Counter, Back-Splash, Upgraded Cabinets, Ss Appliances In A Modern Kitchen. Beautiful Upgraded Hardware Floor On Main Floor And Laminate On 2nd Floor. Main Floor Laundry. Close To Upper Canada Malls, 404 & 400. Close To Forest, Schools & Parks. (id:60626)
Homelife Landmark Realty Inc.
6054 Route 105
Waterborough, New Brunswick
Embrace a unique and lucrative opportunity to own a fully operational glamping business set on approximately 85 acres of picturesque land with breathtaking views of Grand Lake. This property offers the perfect blend of luxury and nature, making it an ideal destination for those seeking a memorable and relaxing getaway. The property consists of 3 domes (411 sq ft each), 7 domes (539 sq ft each) and 1 large dome (1901 sq ft). The large dome offers flexibility for future expansion or additional guest accommodations. Each dome comes fully equipped with a heat pump, pellet stove, wood-burning hot tub, full kitchen, and full bathroom. An equipment and tool storage garage ensures all maintenance needs are met. Dedicated laundry and electrical buildings provide added convenience. Enjoy 3.5 km of scenic hiking and snowshoeing trails winding through the property. Take advantage of the public beach and boat launch just across the road for endless water activities. Don't miss this chance to own a thriving glamping business in a prime location. Whether you're looking to invest in a profitable venture or seeking a lifestyle change surrounded by nature, this property is an exceptional find. (id:60626)
Exit Realty Advantage
RE/MAX East Coast Elite Realty
112 Robert Eaton Avenue W
Markham, Ontario
Client RemarksThis bright and spacious corner-unit freehold townhouse is located in a newly developed Markham community and offers a modern, functional layout perfect for family living. Featuring four bedrooms, hardwood floors on the second floor, and a sleek kitchen with stainless steel appliances, the home is freshly painted and upgraded throughout. The ground level includes a recreation area, a spacious bedroom, a full bathroom ideal for guests and direct access to the double car garage. On the second floor, large windows fill the open-concept living and dining area with natural light, while the breakfast area opens to a huge terrace perfect for summer BBQs. The third floor boasts three generously sized bedrooms, providing ample space and privacy. With a double private driveway, parking for four cars, and $$$ spent on upgrades, this home is steps away from community centres, schools, parks, shops, and restaurants, and just minutes from public transit and major highways, making it the perfect blend of style, comfort, and convenience. (id:60626)
Hc Realty Group Inc.
1388 Bromley Line
Whitewater Region, Ontario
Client RemarksNestled on over 100 acres of productive farmland, this grand estate offers a unique opportunity for those seeking a harmonious blend of luxury living and agricultural potential. Constructed in 2006, the elegant home occupies a prime corner lot and features a double garage, ensuring ample parking and storage. The interior boasts an open floor plan, seamlessly connecting the living spaces, and a four-season family room that provides breathtaking views of the expansive land. Modern conveniences include a Culligan water system set for 2024 and a Generac generator, ensuring peace of mind. With 65 acres of tillable land, a picturesque creek, and high-speed fiber optic internet available at the road, this property is as functional as it is beautiful. A massive Quonset hut promises versatility, whether used as a workshop or to house recreational equipment like four-wheelers or boats. Additional storage is available in a 12x30 shed. Offers require a 24-hour irrevocable period, with a fall closing date that allows the current tenant farmer to complete the harvest. This property is an idyllic retreat for those looking to embrace a rural lifestyle without sacrificing modern comforts. (id:60626)
Royal LePage Edmonds & Associates
67 White Pine Way
Guelph, Ontario
Welcome to 67 White Pine Way, a spacious and thoughtfully-designed home set upon one of the most peaceful streets in Guelph's Village by the Arboretum. Offering 2,250 square feet, with 2 bedrooms, 4 bathrooms, a double-car garage, and a versatile loft space, this home offers flexibility, privacy, and plenty of room to live and host in comfort. The main floor flows beautifully with a layout that balances everyday functionality and elegance. The living and dining areas are bright and welcoming, while the modern, white kitchen connects easily to a cozy family room and large back deck - your own private outdoor escape overlooking lush, mature greenery. The primary bedroom suite is generously sized, including ample closet space and an ensuite bath. Upstairs, the loft offers a perfect retreat for overnight guests with its own full bathroom, sitting area, and sense of separation. The finished lower level adds even more value with extra living space and a fourth bathroom - ideal for hobbies, hosting grandkids, or quiet relaxation. Life in the Village by the Arboretum means being a part of Ontario's Premier 55+ Community, with clubhouse amenities, social activities, events, and a welcoming atmosphere. If you're seeking a home that blends space, privacy, and community, 67 White Pine Way is ready to impress. Book your showing today! (id:60626)
Planet Realty Inc
85 Sandyhook Square
Toronto, Ontario
Bright & Spacious 3 bedroom freshly painted (2025); New kitchen quartz counter and stainless sink and new bathroom vanities (2025), Custom new deck (2024). Open concept Living & Dining room combined. Convenient location access to amenities: school, shopping, hwy 404/407., Go station and TTC. Perfect for starter home. ** This is a linked property.** (id:60626)
Century 21 Atria Realty Inc.
104 Mckay Court
Meaford, Ontario
Scenic 2-Acre Retreat Overlooking Georgian Bay Walk to the Beach. Discover the perfect balance of privacy, natural beauty and location with this charming Viceroy raised bungalow set on a stunning, park-like, 2-acre corner lot just a short walk from Kiowana Beach. Surrounded by mature trees and open green space, the property offers a rare sense of peace and openness with plenty of space to make your own. Step onto the large entertaining deck with gazebo and take in the serene setting with beautifully landscaped grounds, lush gardens, a tranquil pond, and space to roam. Inside, the home features 3+1 bedrooms, 2 bathrooms and solid oak flooring throughout the main level. Enjoy a cozy gas fireplace upstairs, and a WETT-certified wood stove on the lower level for added comfort and charm. The sunroom, with new Velux skylights, provides a bright, peaceful space to relax or grow year-round. Additional features include central air, an upgraded UV water system and an ideal location just minutes from the shops, restaurants, hospital, schools and marina of Meaford; a vibrant, four-season town with skiing, hiking, boating and the great outdoors. Whether you're looking for a full-time residence, a weekend retreat, or an investment in Georgian Bay living, this property offers a rare combination of natural beauty, space, and walkable shoreline access. (id:60626)
Forest Hill Real Estate Inc.
86 Park Road S
Oshawa, Ontario
Turnkey Investment Property! 4 Renovated Units In Convenient Oshawa Location. A+ Tenants. Gross Income: $75,947.75. Expenses $17,541.68. Professional Work And Upgrades. Lots Of Parking. 2-2 Bedrooms 2-Bachelor Units. 4 Washers/Dryers, 2 separate hydro Meters, New Furnace, Hwt, Ac, Security Cameras & new Siding. (id:60626)
Royal Service Real Estate Inc.
20 Island Bay Drive
Kawartha Lakes, Ontario
Port 32 on Pigeon Lake. Marshall built in 2017 this "1960 Model" features 3000+sqft of combined living space inside and plenty of curb appeal outside! You'll love this modern bungalow with its' spacious foyer that flows past a private home office/ Den and custom designed formal diningroom and into a natural light filled kitchen which is open to the great room boasting vaulted ceilings, a P/P fireplace and two walk outs to the open BBQ deck and rear yard. Our King sized primary suite features a 4 pc. ensuite w/soaker tub and glass enclosed shower and His n Hers closets! M/F laundry w/Garage access finishes the main level. Fully finished lower level features a cozy recreation room with PP fireplace and above grade windows, two additional guest bedrooms, a full 4 pc. Bath plus plenty of storage in the workshop/utility room. This home is conveniently situated one street behind the main entrance into Port 32 providing quick and easy access to the abutting Kawartha North Family Health Team and Dental Offices. Downtown Bobcaygeon boutiques, restaurants, grocery stores, Beer and Liquor stores are right around the corner, you can leave the car at home! Enjoy one of the many community events held all year long at Historic Lock 32, retirement in Bobcaygeon is never dull and volunteering opportunities are abundant. Shore Spa membership is included and feature a waterfront club with access to the Trent Severn System, a waterfront Patio, Tennis courts, inground salt water Pool, members only Marina And More. Port 32 is 90 minutes from Toronto yet feels a world away! (id:60626)
Royal Heritage Realty Ltd.
444 Cox Point Road
Cumberland Bay, New Brunswick
Waterfront Glamping Business! If you are motivate to own & operate your own business, there is a deal to be made here for Lakeview Glamping that you will be very happy with! The seller is highly motivated, make an offer! Welcome to a luxury lakeside retreat, w/ a newly constructed glamping operation that will meet the needs of many qualified buyers. If you're looking for a lifestyle in the wilderness, where the air & water are untouched & nature fills you daily, or you have a need to acquire a business that can be grown to provide life changing wealth, this is worth your time. First opened in Aug. 2022, the owner's personal circumstances have them now focused on retirement. - For ease, part time support would allow for more freedoms & flexibility to relax & enjoy the surrounds, incl. a significant body of fresh water - Currently offering 8 domes, all w/ hot tubs, all built w/ quality & longevity in mind, plus room for expansion. The only advertising being done is via AirB&B - There is approx. 2 acres of lake front yet to be developed, plus another 10-12 acres that can be developed. Turning your vision into reality! The owner is selling 100% of the authorized & issued share capital of the company. The offering price considers Working Capital is adjusted at $0, meaning the negotiated working capital amount will be in addition to the offering price. (id:60626)
Exp Realty
4077 Monck Road
Kawartha Lakes, Ontario
Attention Investors and Nature Enthusiasts! Discover a truly exceptional opportunity with 200 acres of pristine countryside featuring a charming Century home thoughtfully enhanced with two tasteful additions. This one-of-a-kind property offers an unparalleled blend of rustic charm and modern convenience, making it ideal for a variety of uses-whether as a year-round residence, a weekend retreat, or a profitable investment venture. Home Features Warm and Inviting Kitchen: A delightful eat-in country kitchen option of wooded stove or Eclectic stove that embodies the heart of the home. Elegant Living Spaces: Formal living and dining rooms filled with natural light and Fire place, offering a perfect setting for entertaining. Recreation Ready: A bright and spacious family room complements a games room plus 2 bedrooms, complete with a premium pool table for endless enjoyment. Additional Property Highlights Attached Double Garage and Detached Garage: Convenient and spacious, ideal for vehicles or workshop use. Outbuildings: Includes a 20x24 shed and a 10x12 garden shed for added storage. Outdoor Potential: The foundation of a recently demolished barn offers an exciting opportunity to create a custom outdoor entertaining area. Expansive Trails: With 200 acres of mostly mature forest, the property features trails perfect for ATV rides, snowmobiling, hiking, or peaceful nature walks. Ideal for a Hobby Farm, seasonal retreats, or short-term vacation rentals. Property Highlights 42 Acres Cleared: Ready for farming, gardening, or hobby farming or Renting out. Don't Miss Out! Opportunities like this are rare. **EXTRAS** Disclaimer! Don't Miss Out! Opportunities like this are rare. (id:60626)
Century 21 Leading Edge Realty Inc.
Lakeside Road
Smithtown, New Brunswick
Unlock the potential of this expansive 110 +/- acre parcel, ideally suited for investors and developers looking for their next major project. Located in a prime area with easy access to major highways and nearby cities, this versatile land offers a range of possibilities. Whether youre considering a large-scale development, a business venture, or a multi-phase residential subdivision, this property has the flexibility to accommodate your vision. Its perfect for creating the next sought-after community with ample space for subdividing and future growth. This parcel is an excellent long-term investment opportunity. Dont miss your chance to secure a large parcel of land in a growing area with endless possibilitiescontact today for more information or to schedule a tour. (id:60626)
Coldwell Banker Select Realty
6 Wintercress Circle
Brampton, Ontario
Welcome To 6 Wintercress Circle! This Beautifully Maintained (Original Owner!) 2218 Sqft (MPAC) Detached, 2 Storey 4 + 1 Bdrm / 4 Bth Family Home With Fully Finished Bsmt Complete With 5th Bdrm And 3 Pce Bth Is Absolutely Perfect For A Large Or Growing Family. From The Cavernous Living Space With 17ft Ceilings, To The Open Concept Kitchen And Eat-in Breakfast Area With W-Out To The Yard Perfect For Entertaining And The Cozy Family Room With Fireplace, (All Reno'd 2022) There Is An Abundance Of Practical Space For The Family To Relax And Enjoy Those Special Moments Together. Upstairs There Are 4 Large Bedrooms Including The Beautiful Primary Bedroom Complete With Recently Renovated 4 Pce Ensuite. Downstairs A Large Open Concept Rec Room Awaits Including A Large 5th Bdrm And 3 Pce Bth Ideal For In-Laws. Chock Full Of Many Upgrades Including Fresh Paint, Beautiful Patterned Concrete In Front And Back And Situated On A Private, Family-friendly Court Seconds To All Major Amenities, This Is A Fantastic Opportunity That Surely Will Not Last! Lots Of Updates / Upgrades Incl: Freshly-Painted Main Area (2025), Renovated Primary Ensuite Bth (2025), Renovated Main Floor (Living/Dining/Family Room/Kitchen 2022), Direct Access To Home From Garage, 5th Bdrm + 3 Pce Bth Bsmt (In-Law Potential) (id:60626)
RE/MAX West Realty Inc.
16 Sandyside Crescent
Brampton, Ontario
Welcome to 16 Sandyside Crescent, located in the sought-after Meadows of Fletchers Creek! This stunning 4 bedroom, 2.5bathroom home is filled with pride of ownership and nestled on a beautifully landscaped lot that backs onto a serene ravine with no rear neighbours. Step inside to Italian porcelain tiles that carry through the foyer, powder room, and into the chef-inspired kitchen. The living and dining areas feature rich hardwood flooring, perfect for both entertaining and relaxing. The upgraded kitchen is a showstopper with stainless steel appliances, quartz countertops, an undermount granite sink, and a stylish breakfast bar for extra seating. A new patio door leads to a raised deck overlooking the lush, private backyard oasis. Upstairs, you'll find four spacious bedrooms, including a serene primary suite with a spa-like ensuite. All bathrooms are thoughtfully finished with solid oak vanities. And there's more! The walkout basement is a hidden gem with endless possibilities. Whether you're envisioning an income-generating suite, space for multi-generational living, or a personalized retreat like a home gym, theatre, kids playroom, or chill pad, this space is ready for your vision. This is the one you've been waiting for. A perfect blend of style, comfort, and natural beauty! Kitchen updated '17, washer & dryer '19, appliances '20-21, laundry updated '23, windows '25, furnace &A/C ' 18, patio door '25 and roof '17. (id:60626)
Royal LePage Real Estate Associates
656 Ch Station Road
Alfred And Plantagenet, Ontario
34-Acre Alfred Retreat with Pond, Apple Orchard & Multiple Outbuildings! Escape to the country and enjoy your own private paradise just minutes from the charming village of Alfred. This one-of-a-kind property offers the perfect blend of peaceful rural living, functional spaces, and endless outdoor possibilities. The cozy 1-bedroom, 1-bathroom home comes complete with a 3-bay garage and a Generac generator, providing comfort and reliability in every season. Unique features abound, including a former bee hive shed with its own 2-piece bathroom, adding both character and versatility to the property. A second 3-bay barn in the middle of the lot provides additional space for equipment, vehicles, or workshop use-ideal for hobby farming or small business operations. Twelve acres of cultivable land open the door to agricultural ventures, while a thriving apple orchard offers fresh seasonal harvests. Nature lovers will be drawn to the property's scenic pond and well-maintained ATV trails, perfect for year-round recreation, whether it's exploring the land or simply enjoying the tranquility of the outdoors. The mix of open land and wooded areas provides privacy and a natural backdrop for a wide range of activities. Whether you envision running a hobby farm, creating a private getaway, or establishing a multi-use country estate, this Alfred gem delivers the space, features, and setting to make it happen. Small game, wild turkeys, and deer frequently roam the property-making it an excellent setting for the outdoor enthusiast or hunter. HWT 2019, Furnace and AC 2014, Windows 2010, Generac 2023, Driveway 2025, Garage Heater 2020. (id:60626)
RE/MAX Hallmark Realty Group
100 Laurier Street
Casselman, Ontario
Incredible Investment Opportunity in the Heart of Casselman No Rear Neighbours! This well-maintained triplex is ideally located in the vibrant and growing community of Casselman, offering a rare chance to own a fully leased income-generating property. Each of the three spacious units features 3 bedrooms, 1.5 bathrooms (3-piece + 2-piece), in-unit laundry, and a thoughtfully designed layout that appeals to quality tenants. Set on a private lot, the building offers six dedicated parking spaces two per unit for added convenience. All units are currently leased, including one on a month-to-month basis, providing both immediate cash flow and flexibility for the new owner. Whether you're a seasoned investor looking to expand your portfolio or a first-time buyer hoping to live in one unit while renting the others, this property checks all the boxes. With strong rental potential, a prime location near local amenities, and steady income, this is an opportunity you don't want to miss. For a full financial breakdown or to schedule a private viewing, don't hesitate to reach out! NOI $60,270 and a CAP RATE of 5.48% (id:60626)
Century 21 Synergy Realty Inc
2015 141 Highway
Muskoka Lakes, Ontario
Opportunity Awaits! This unique rural property offers the perfect blend of residential comfort and commercial versatility. Centrally located and just 20 minutes from Bracebridge, this charming residence includes an attached business area, garage, and a spacious commercial-grade workshop ideal for launching your own venture or generating rental income. Set on a scenic lot near both Three Mile Lake and Skeleton Lake, you will enjoy the peaceful Muskoka lifestyle while benefiting from excellent visibility and accessibility. Whether you're an entrepreneur looking to work from home or an investor seeking a flexible income property, this home offers endless potential. Don't miss your chance to create the perfect live/work lifestyle in the heart of Muskoka! (id:60626)
Chestnut Park Real Estate
5922 50 Avenue
Stettler, Alberta
This is an awesome business opportunity for investors or entrepreneurs, right in the bustling town of Stettler, AB. This successful liquor store is complete with the building on a 100' X 150' lot, so you don’t have to rent. The building was constructed in 2014, and you won’t find a much better location. Situated right on the busy hiway 12, this lot has high exposure, both to local traffic and people just passing through. There is a large store front, with bright overhead lighting and durable flooring. The shelving is included and the custom-built wine shelving is a brilliant addition. The front desk is L-shaped and has plenty of display space on the counter and cabinets underneath. The walk-in cooler measures 23' x 20' There is an office directly behind the front desk, which also has a long work surface and cabinets. The back storage room has space for shelving and pallets. The washroom and mechanical room are accessed here as well as a door into the cooler making restocking easy. There are double doors opening up to the back of the lot for incoming shipments. There is also a security system, cash register, and everything you need to carry on with business. The exterior is attractive with a covered entry, rock along the bottom, and a sidewalk along the front. There is plenty of paved parking and there are access points off of hiway 12 and 60th street. There is a 14' x 32' garage for storage and there is a spot for a dumpster (fenced in on 3 sides). This business has been successful for many years and has a consistent customer base. (id:60626)
RE/MAX 1st Choice Realty

