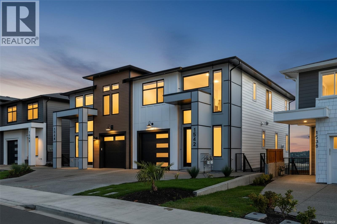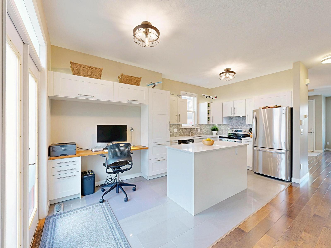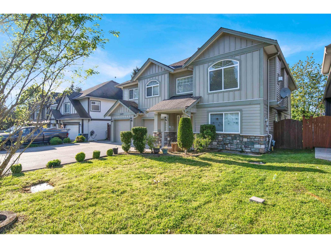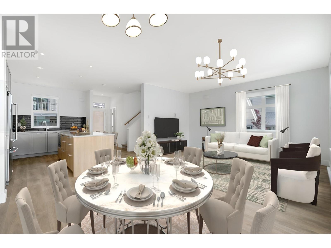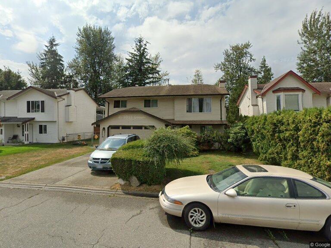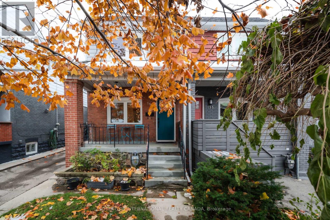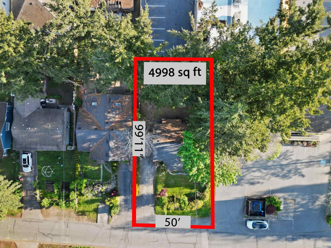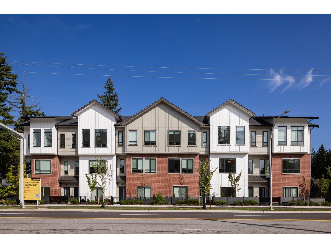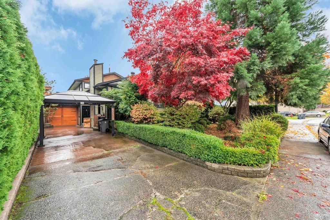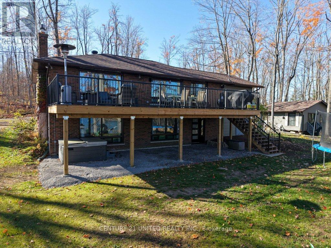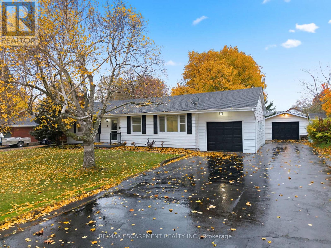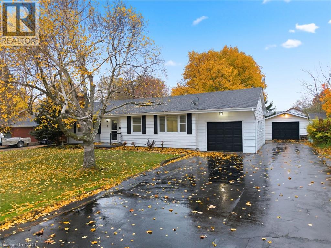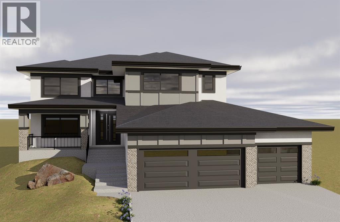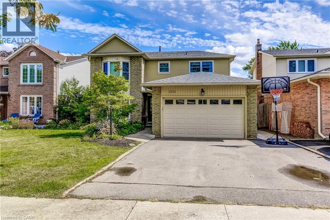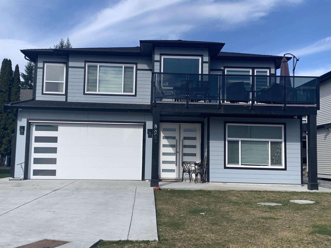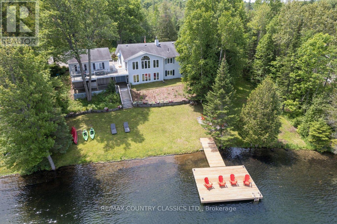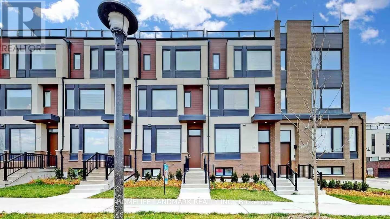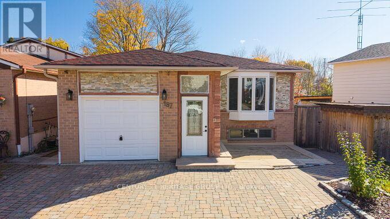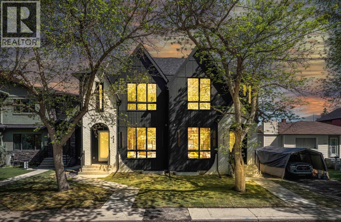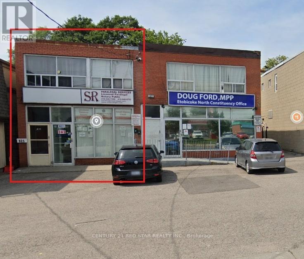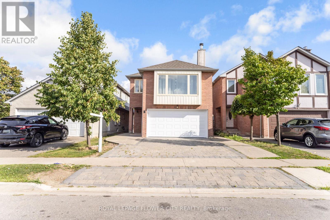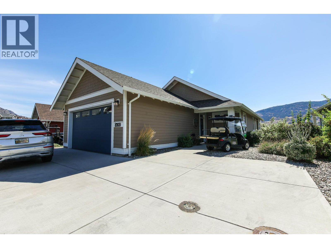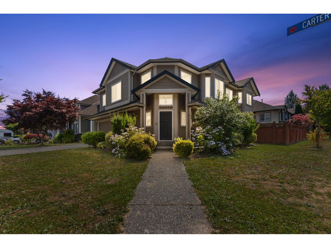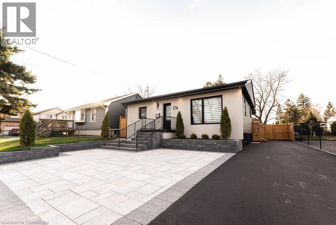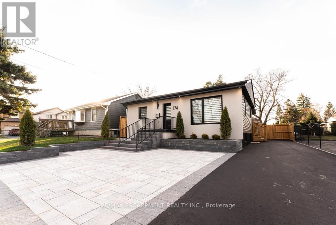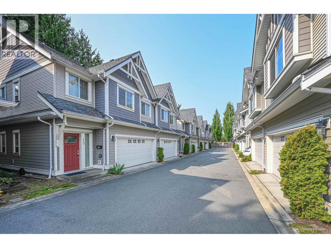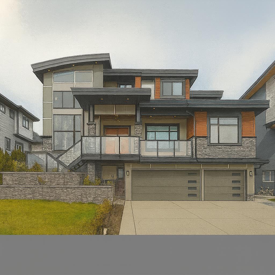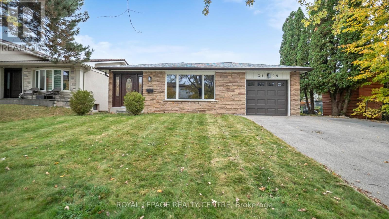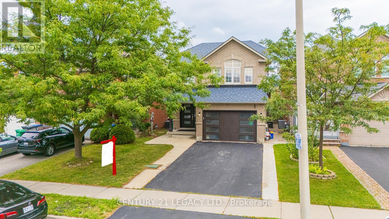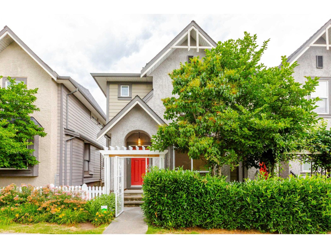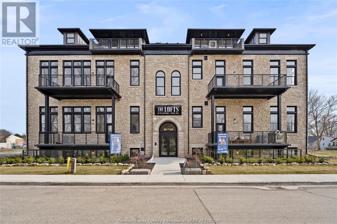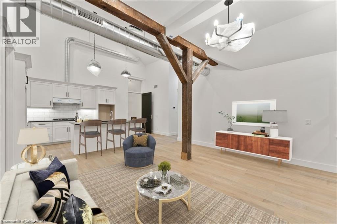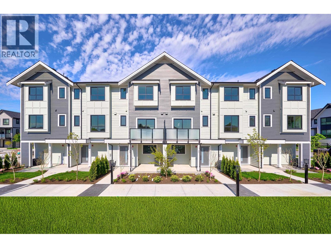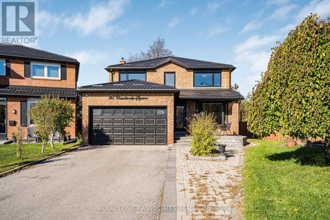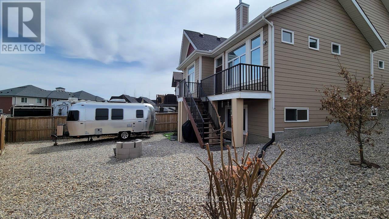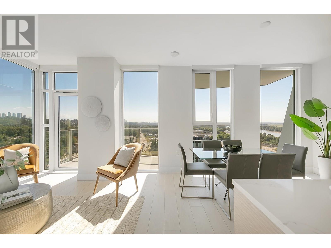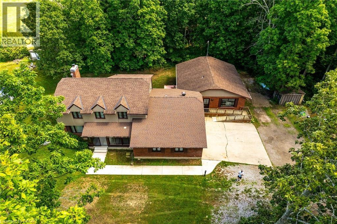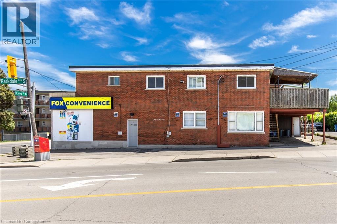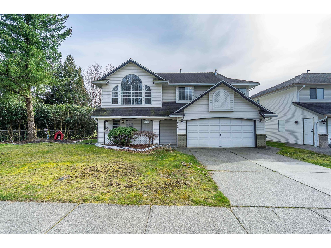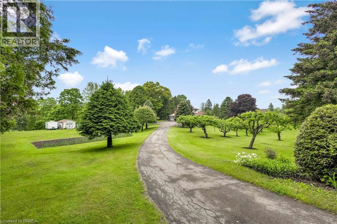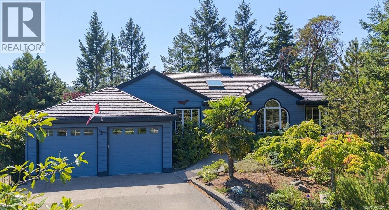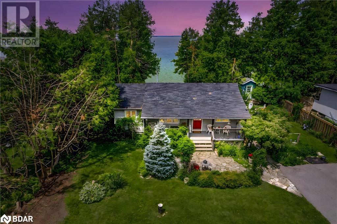1542 Marble Pl
Langford, British Columbia
Luxury duplex living with no strata fees. CODA Homes presents this BuiltGreen Platinum rated 5-bedroom, 4-bathroom Bear Mountain home. The main floor is open and bright with a gorgeous kitchen, large island, walk-in pantry, and Bosch appliances. The dining room opens to a sunny balcony and the comfortable living room features a gas fireplace. Upstairs find three generous bedrooms, including a primary with walk-in closet and a breathtaking ensuite. The walk-out lower level has a private entry, two bedrooms, a full bathroom, and a spacious rec room. Ideal for teens or an in-law suite. Builder is willing to complete the suite at cost. Quality finishes include engineered hardwood floors, quartz counters, and a high-efficiency ducted heat pump. The yard is fenced and landscaped. No strata fees. Easy highway access. Five minutes to Costco, shops, restaurants, and golf. GST rebate avail for eligible first-time buyers; BuiltGreen Platinum qualifies buyers for partial mortgage-insurance rebate. (id:60626)
RE/MAX Camosun
28 15688 28 Avenue
Surrey, British Columbia
Welcome to this exceptionally rare B plan Duplex home in Sakura. One-owner, immaculate with the perfect blend of space, privacy,& premium upgrades in a quiet, low-traffic location. Step into the grand entryway with soaring floor-to-ceiling windows that flood the home with natural light while keeping things cool & comfortable year-round. 4 bed,4 bath wide layout gives the feeling of a detached house. Side-by-Side double garage fits a full-size truck & includes EV charger rough-in for future convenience. New carpeting,wood stair risers, custom shiplap detailing,tinted windows throughout, A/C,new dishwasher,gas cooktop &hot water on demand. Outdoor Perks; Low-maintenance backyard with faux grass and spacious deck off main. Don't miss this opportunity. B Series Duplexes rarely come available. (id:60626)
Homelife Benchmark Realty Corp.
14883 57a Avenue
Surrey, British Columbia
Enter through a charming front garden archway to a warm, earthy interior of engineered hardwood floors with veils of sunlight. The ' heart of the home' is the custom-designed IKEA kitchen, complete with a spacious island. Multitasking is made easy with corner office access for a chef who likes to balance their banking while they bake. Newly modernized bathrooms boast the upper floors along with a large walk-in closet in the primary bedroom. Outside, a front porch that greets Mt Baker on the horizon and with a private patio for your evening soirees. An EV charger awaits your two vehicles as you drive in through the back lane access. A home that combines modern elegance with functional living. OPEN HOUSE: Saturday, November 22nd, 1:00pm - 3:00pm (id:60626)
Dexter Realty
32493 Egglestone Avenue
Mission, British Columbia
This well-kept, spacious 6-bedroom, 4-bathroom home is nestled in a highly sought-after neighborhood. The main floor features a granite kitchen with stainless steel appliances, a huge living room, formal dining area, and a cozy family room-perfect for everyday living and entertaining. Fresh exterior paint enhances its curb appeal. The master bedroom boasts a private ensuite with a corner jetted tub and separate shower. The basement includes a large rec room, additional bedroom, and full bathroom for upstairs use, plus a FULLY FINISHED 2-BDRM SUITE as a mortgage helper. There's also POTENTIAL FOR ADDITIONAL ONE - BDRM SUITE! Incredible value-this one won't last long! (id:60626)
Sutton Group-Alliance R.e.s.
153 1310 Mitchell Street
Coquitlam, British Columbia
NO GST!! BRAND NEW SPACIOUS CORNER UNIT TOWNHOUSE at Forester II by Townline. This spacious 3 bedroom 2.5 bath unit, close to 1,770sf, comes with double side-by-side garage which has ample space. Features include L-shape kitchen with big island, laminate flooring on main floor, very good size living and dining areas, which leads to the balcony, separate foyer area, and has south/north/east exposures which gives lots of natural light. Upstairs has 3 bedrooms. Primary bedroom fits a king size bed with walk-in-closet and ensuite with double sink, standard size shower and bathtub. The other 2 bedrooms can easily fit queen size beds. There is plenty of storage in the garage. Book your private showing today! (id:60626)
RE/MAX Crest Realty
2727 Mitchell Street
Abbotsford, British Columbia
Basement-entry family home backing onto peaceful Fishtrap Creek greenbelt in the heart of Abbotsford West - ultra-quiet and leafy yet only minutes to Hwy 1. Main level features 3 bedrooms + spacious living room and country-style kitchen; below offers a separate one-bedroom unauthorized suite with its own entry, perfect for in-laws or mortgage assistance. Walk to Blue Jay Elementary, Howe Middle, and W. J. Mouat Secondary. Over 5,800 sq ft lot offers room for future updates or an expansion. Measurements are approx and taken by listing agent and should be verified if important. (id:60626)
RE/MAX Heights Realty
157 Blackthorn Avenue
Toronto, Ontario
This is an exceptional move-in ready family home that sets the standard for contemporary, comfortable living. This updated residence flawlessly integrates modern design with practical, everyday functionality, offering a bright & inviting space for a dynamic family lifestyle. The moment you step inside, you are greeted by a bright, open-concept main floor. Designed with efficiency in mind, this layout ensures a seamless flow between living, dining & cooking areas, perfect for daily family life & entertaining. The main floor boasts a beautiful 2-piece powder room & a mudroom located towards the rear; this essential area acts as a buffer between the living space & the backyard/garage. It provides a dedicated spot for coats, shoes & bags, helping to keep the main living areas tidy, making transitions in & out of the home effortless. The 2nd floor is dedicated to rest & retreat, featuring 3 generously sized bedrooms. Each room offers ample private space & abundant natural light, comfortably accommodating the needs of the entire family. The lower level features a spacious & versatile rec room, 3-pc bath & laundry area. A significant & valuable feature of this property is the 1.5-car garage. This offers more than just secure, covered parking; the extra space provides crucial storage for seasonal items, tools, or serves as a perfect area for a workshop/hobby space. Boasting an incredible 11' of width, the drive is a breeze to get in and out of, unlike most mutual drives. The property is situated in a highly sought-after location, making it a compelling choice for families. The close proximity to schools simplifies the morning routine, allowing children to walk or have a quick commute. Commuters will find the location invaluable with quick access to public transit. This meticulously maintained residence represents a superb, turnkey opportunity. It is not just a house, but a chance to settle immediately into a high-quality, functional home within a fantastic neighbourhood. (id:60626)
Sotheby's International Realty Canada
12775 15a Avenue
Surrey, British Columbia
Build or renovate this cute house sitting on approx. 5000 sq lot ! Ocean Park, WALKING DISTANCE to shopping, recreation, transit, library, and the BEACH! Small Rancher is quite livable or rentable while waiting for plans . Enjoy a COTTAGE VACATION feel all year around in this beach neighborhood! Quiet street, cozy vibes, and southern sun! Drive-by, explore the area and make yourself at home in prestigious Ocean Park! (id:60626)
RE/MAX Truepeak Realty
13923 77a Avenue
Surrey, British Columbia
Basement Entry home on Rare 11,700 sqft, Ravine Lot on a Quiet Cul-De-Sac. Welcome to this updated 5 Bdrm & 2 Baths family home tucked away on a spacious 11,700 sq ft lot, situated in a quiet cul-de-sac and backing onto a serene ravine for ultimate privacy and natural beauty. The bright, open-concept upper floor features a new modern kitchen with stylish tile flooring, with laminate floors throughout the main living areas. Enjoy 3 generously sized Bedrooms on main floor & a tastefully updated main Bathroom, all framed by newer vinyl windows and fresh blinds. Downstairs boasts a Huge Recreation room, Lrg. Bedroom with Walk-in closet, another Bedroom or Office. Den which could be a Bedroom plus another full Bathroom and Laundry. Basement has a separate entrance. Covered Sundeck & RV parking. (id:60626)
Homelife Benchmark Titus Realty
4530 208 Street
Langley, British Columbia
RARE OFFERING - NO STRATA FEES ROWHOME. Brand new, move-in ready 3-level, 5 Bed + 4 bath home, including a 1-bed in-law suite on ground level. Featuring 2,198 SqFt of spacious interior living with a side-by-side double car garage with EV rough-in, 10' main and 12' bedroom ceilings, central A/C, gas cooktop, Fisher & Paykel and LG appliances, quartz countertops, his & hers walk-in closets, and smart home features with a Google Nest thermostat and Leviton Smart Switches. Outdoor features include a private, gated, landscaped yard and a 215 SqFt balcony. WITH $30,0000 WORTH OF UPGRADES INCLUDED. Call for a private appointment. (id:60626)
Sutton Group - 1st West Realty
6578 130a Street
Surrey, British Columbia
Very clean, spacious and well kept house in West Newton with Summerwynd Park in backyard. This is 3 split levels house with 3 bedrooms up with 2 full bathrooms, kitchen, dining and living room on main floor and very big recreation room below with glass door opening to back yard. It has wooden covered patio in the corner of back yard, makes it very enjoyable for family gatherings. Modern Appliance, which are upgraded in recent years, which includes, Stove (Samsung), Dishwasher (Bosch), cloth washer dryer (Bosch), Instant Hot water tank, Furnace and AC installed. House is spotless, a must view. (id:60626)
Laboutique Realty
241 Butler Drive
North Kawartha, Ontario
Stepping into resort-style living, this 2+2 bedroom, 2 bathroom brick bungalow sits on a sprawling 6+-acre property with 500ft of clean water frontage. Tucked away at the end of a quiet dead-end road, the home offers complete privacy while still being close to everyday conveniences. The property features everything you could imagine: an oversized heated shop, a secondary dwelling with 1 bedroom, separate kitchen and bathroom with rental or multigenerational living potential, a backup generator (2025), and an outdoor wood furnace that provides cozy heat all winter. Recent updates include a new dock (2023), a new oversized composite deck (2024), new vinyl plank flooring throughout (2024), stainless steel appliances, and numerous other upgrades. Perched on the stunning shores of Julian Lake, this home offers peace and seclusion while keeping you connected. Just a short 1 km walk away, you'll find the Woodview General Store, which also serves as the post office and LCBO. For added convenience, the fire station and pickleball court, park are just a 5 minute drive down the road. The property is only 15 minutes from Apsley, with its public school, grocery store, shops, restaurants, and community centre with a skating rink and gym. Lakefield is just 20 minutes away, and Peterborough, with its hospital and larger shopping options is only 40 minutes away. This home combines the best of both worlds: the feeling of a private resort retreat with the comfort of knowing amenities and community are never far. (id:60626)
Century 21 United Realty Inc.
3 Algonquin Avenue
Hamilton, Ontario
Wow, this home is beautiful. The 3+1 bedroom beauty has been transformed into a sleek, modern and inviting gem. On the main floor we have all new flooring(2025), updated white kitchen and stunning fireplace. All the main floor bedrooms are a great size and there is a wonderfully updated three-piece bathroom. In the basement we have matching new flooring(2025), a massive rec room, a bonus space with rough in for a future wet bar, a laundry room and a generous bedroom/basement office space. Outside you'll enjoy two garage areas for the family cars, parking for 8 and an inviting backyard with all the space that until now you could only dream about. If you're wanting a beautiful home with modern updates on a spacious lot this home is for you! RSA. (id:60626)
RE/MAX Escarpment Realty Inc.
3 Algonquin Avenue
Dundas, Ontario
Wow, this home is beautiful. The 3+1 bedroom beauty has been transformed into a sleek, modern and inviting gem. On the main floor we have all new flooring(2025), updated white kitchen and stunning fireplace. All the main floor bedrooms are a great size and there is a wonderfully updated three-piece bathroom. In the basement we have matching new flooring(2025), a massive rec room, a bonus space with rough in for a future wet bar, a laundry room and a generous bedroom/basement office space. Outside you’ll enjoy two garage areas for the family cars, parking for 8 and an inviting backyard with all the space that until now you could only dream about. If you're wanting a beautiful home with modern updates on a spacious lot this home is for you!Don’t be TOO LATE*! *REG TM. RSA. (id:60626)
RE/MAX Escarpment Realty Inc.
214 Waterstone Bay
Chestermere, Alberta
Welcome to this exceptional luxury home in the prestigious community of Waterford Estates, Chestermere. Step into a grand foyer that opens to an impressive living room with soaring open-to-below ceilings, setting the tone for the elegance and space this home offers. The main floor features a private office or den, a large bedroom with its own ensuite and closet, a spacious family room, a bright dining area, and a stunning gourmet kitchen with a massive island, complemented by a fully equipped spice kitchen and walk-in pantry. A generous mudroom and convenient two-piece bathroom complete this thoughtfully designed main level. Upstairs, the primary bedroom is a true retreat with a luxurious 5-piece ensuite and an expansive walk-in closet. The second bedroom also includes its own ensuite and walk-in closet, while two additional bedrooms share another full bathroom. A bonus room and upper-level laundry provide comfort and functionality for the entire family. Situated on a large pie-shaped lot with a huge backyard and a walkout basement, this home also features an attached three-car garage offering ample space for vehicles and storage. Ideally located near schools, parks, and shopping, this property combines elegance, convenience, and comfort in one of Chestermere’s most sought-after neighborhoods. (id:60626)
Trec The Real Estate Company
2212 Melissa Crescent
Burlington, Ontario
Welcome to 2212 Melissa Crescent in Burlington's sought-after Brant Hills community. This spacious 4 bedroom, 4 bathroom detached home offers over 3,000 sq. ft. of finished living space, ideal for growing families. The main level features a bright living, dining room and family room, a functional kitchen with plenty of cabinetry, and a cozy family room with a wood-burning fireplace. A main floor laundry with a door to outside adds everyday convenience. Upstairs, you'll find four very generous bedrooms, including a primary suite with its own ensuite, plus a second full bath. The finished basement adds versatility with a large rec room, den, office and bathroom. Plus, a large utility room with extra storage. Step outside to a private south facing backyard with a spacious deck, offering room to relax, entertain, and play on the 45 x 125 foot lot backing onto the pipeline creating tons of space from your rear neighbour and a great play area. Additional highlights include an attached garage with double-wide driveway parking for 3 cars, Roof 2018, Furnace and A/C 2019. Situated on a crescent surrounded by parks, schools, and transit, with easy access to highways and amenities, this home combines space, comfort, and a prime location. (id:60626)
Keller Williams Edge Realty
2212 Melissa Crescent
Burlington, Ontario
Welcome to 2212 Melissa Crescent in Burlington's sought-after Brant Hills community. This spacious 4 bedroom, 4 bathroom detached home offers over 3,000 sq. ft. of finished living space, ideal for growing families. The main level features a bright living, dining room and family room, a functional kitchen with plenty of cabinetry, and a cozy family room with a wood-burning fireplace. A main floor laundry with a door to outside adds everyday convenience. Upstairs, you'll find four very generous bedrooms, including a primary suite with its own ensuite, plus a second full bath. The finished basement adds versatility with a large rec room, den, office and bathroom. Plus, a large utility room with extra storage. Step outside to a private south facing backyard with a spacious deck, offering room to relax, entertain, and play on the 45 x 125 foot lot backing onto the pipeline creating tons of space from your rear neighbour and a great play area. Additional highlights include an attached garage with double-wide driveway parking for 3 cars, Roof 2018, Furnace and A/C 2019. Situated on a crescent surrounded by parks, schools, and transit, with easy access to highways and amenities, this home combines space, comfort, and a prime location. (id:60626)
Keller Williams Edge Realty
8850 Adachi Terrace
Mission, British Columbia
Custom-Built Beauty on a Quiet Cul-de-Sac - Ideal for Multi-Generational Living This stunning custom-built home offers the perfect blend of luxury, comfort, and flexibility. Designed with multi-generational living in mind, the layout features six bedrooms and 5 bathrooms, spread thoughtfully across two levels. Upstairs, you'll find four spacious bedrooms and three bathrooms, including a luxurious primary suite. A gourmet kitchen with high-end finishes and appliances makes entertaining a breeze, while features like central A/C and a built-in vacuum system add modern convenience. On the entry level, two private suites-one with two bedrooms, and another one-bedroom suite-provide the ideal setup for extended family, guests, or rental potential. Don't miss your chance to own this property! (id:60626)
Royal LePage Wheeler Cheam
112 Bay Shore Drive
Faraday, Ontario
Welcome to Your Waterfront Paradise on Bay Lake! Discover your own slice of paradise with this turnkey four-bedroom, two-bathroom home on the pristine shores of beautiful Bay Lake. Combining modern comfort, timeless style, and irresistible waterfront charm, this property is move-in ready and perfect for every lifestyle. The open-concept main level features a brand-new kitchen (2025) with sleek stainless steel appliances that flow seamlessly into spacious dining and living areas-ideal for entertaining or relaxing with family. Step outside onto the expansive deck to take in breathtaking lake views, or wander down to your private sandy shoreline and brand-new dock (2024) for a day on the water. A cozy, finished walkout basement provides a large family and game room with direct access to a firepit area, perfect for evening gatherings by the lake. Additional highlights include a double-car garage with ample storage, main-level laundry, a new water softener (2024), a roof updated in 2017, a propane furnace (2013), and central air conditioning. All appliances and furniture are included, making this truly turnkey. Whether you're looking for a year-round residence, a cottage retreat, or a proven income-generating property-currently a very successful Airbnb-this stunning Bay Lake home checks every box. Don't miss your chance to own this incredible waterfront escape! All appliances and furniture included. (id:60626)
RE/MAX Country Classics Ltd.
27 William Duncan Road
Toronto, Ontario
Welcome to this beautifully upgraded townhome offering over 2,000 sq. ft. of finished living space in one of Toronto's most vibrant and growing communities. Situated on a premium lot with 2 car wide garage, this home is filled with natural light and modern elegance throughout.Step into the open-concept main floor, featuring rich hardwood floors, a sleek kitchen with quartz countertops and an island, upgraded appliances - perfect for relaxing or entertaining guests.With 4 spacious bedrooms and 4 bathrooms, this home is thoughtfully designed for comfortable family living. The entire third floor is dedicated to the luxurious primary suite, showcasing two walk-in closets and a spa-inspired 5-piece ensuite - a true personal retreat.The finished basement adds valuable living space with a private 4th bedroom, ideal for guests, in-laws, or a home office.Located just steps from Downsview Park, TTC, subway, shopping, schools, and more, this home offers stylish, move-in-ready living in a prime urban setting.Don't miss this opportunity (id:60626)
Homelife Landmark Realty Inc.
187 Currey Crescent
Newmarket, Ontario
Discover this gorgeous 3-bedroom + 1 (in-basement) detached home in the heart of Newmarket. Located at 187 Currey Cres, just minutes from Yonge St & Mulock Dr, this move-in ready property features: Premium 55 ft frontage on a pie-shaped 55 116 ft lot - rare in this area. Fully renovated from top to bottom: gourmet chef's kitchen with quartz counters, custom cabinetry, stainless-steel appliances, stylish backsplash. Open living/dining on the main: hardwood floors, bay window in the living room, pot-lights in dining. Primary bedroom on main with built-in closet; second bedroom on main as well. Second floor family room with walk-out to private fenced backyard, plus third bedroom and full 3-pc bath. Finished basement with separate entrance: large rec room, full 5-pc bath, kitchen area - ideal for in-laws, teenager hang-out or rental suite. 3 full washrooms. Upgrades throughout: engineered hardwood & hardwood floors, glass railing, LED pot-lights, large windows for natural light, two laundry areas. Exterior: solid brick construction, attached garage, landscaped front & back yard, family-friendly neighborhood near schools, parks, transit, shops & highways. This home offers a rare find for families seeking space, comfort and easy access to everything Newmarket offers. (id:60626)
Century 21 Heritage Group Ltd.
432 23 Avenue Nw
Calgary, Alberta
Brand New 6-Bedroom Home with Legal Basement Suite in Mount Pleasant!Welcome to this stunning brand-new semi-detached infill offering over 3,100 sq ft of luxurious living space, including a legal 3-bedroom basement suite with a separate entrance—perfect for extended family or rental income!Located on a quiet street in the sought-after Mount Pleasant neighborhood with a north-facing backyard, this beautifully designed home features a total of 6 bedrooms and 4 bathrooms, along with a double detached garage.The main floor showcases a bright and open layout with 10 ft ceilings and abundant natural light. Enjoy upscale finishes throughout, including custom cabinetry, quartz countertops, a built-in pantry, and a spacious central island with stainless steel appliances. The inviting dining area flows effortlessly into the cozy living room, complete with a gas fireplace and large patio doors. A well-appointed mudroom with tile flooring and a full-wall built-in bench, plus a stylish powder room, complete the main floor.Upstairs, the primary suite is a true retreat, featuring a vaulted ceiling, large walk-in closet with built-in shelving, and a spa-inspired 5-piece ensuite with heated floors, free-standing tub, and a tiled steam shower with a built-in bench. Two additional spacious bedrooms, a full 4-piece bathroom, and a dedicated laundry room complete the upper level.The legal basement suite boasts 3 bedrooms, a full kitchen, bathroom, and private entrance—ideal for generating rental income or accommodating multi-generational living.Just steps from Confederation Park, and within walking distance to St. Joseph Elementary & Junior High School and École de la Rose Sauvage, this home offers quick access to downtown via Centre, 4th, and Centre Street.Don’t miss this exceptional opportunity to own a versatile and beautifully finished home in a prime inner-city location. Contact us today to book your private showing (id:60626)
Century 21 Bravo Realty
821 Albion Road
Toronto, Ontario
Excellent Investment Opportunity. Prime location end unit in busy plaza. The property consists of one two-bedroom apartment, three one-bedroom apartments, one bachelor unit, and a total of six full bathrooms. (id:60626)
Century 21 Red Star Realty Inc.
4 Natalie Court E
Brampton, Ontario
Fully renovated all-brick detached home on a quiet cul-de-sac in Westgate! LEGAL 2-BEDROOM basement apartment with SEPARATE laundry. Comes with ALL brand-new APPLIANCES (main + basement). Bright open-concept main floor with spacious living & dining, family-size kitchen with breakfast area, plus a main floor flex room that can be used as a 5th BEDROOM or HOME OFFICE. Upstairs features 4 large bedrooms and an oversized family room with fireplace. Double garage with extra driveway parking. Prime location near Hwy 410, Trinity Commons Mall, schools, parks & transit. Move-in ready! (id:60626)
Royal LePage Flower City Realty
2450 Radio Tower Road Unit# 202
Oliver, British Columbia
IMMACULATE LARGE COTTAGE HOME WITH BREATHTAKING VIEW CLOSE TO BEACH, MARINA AND REC CENTER WITH POOL! And the list goes on! Welcome to the full luxury recreational paradise “The Cottages” where comfort meets endless activities all within this incredible gated community! This pristine 3 Bed, 3 Bath, 2100+ sqft haven displays one of the best views overlooking Osoyoos Lake and the stunning Okanagan Valley! Warm up with a morning coffee on your private patio, take a dip in your Hot Tub, and end with a bottle of wine for a sunset evening. All main living is street level and no stairs! Walk into the bright and airy modern cottage themed open concept home with vaulted ceilings, electric fireplace, geothermal heating, central vac, water softner and water purifier, soapstone coloured quartz countertops, vinyl plank flooring, golf cart, additional screened heated patio and more! If your looking for short term rental income, this is it! With a recently finished lower suite one can do short term 5 day rentals! This home is unique compared to most others in the area as this has a larger green grass area perfect for families to play on! This home is located near the 1800ft waterfront with 500ft of beaches and walking distance to the Recreation Clubhouse with a swimming pool and gym! The cottages is a perfect place for family fun and recreation and great for investors! Yes Short Term Rentals (5+ days) are allowed! No GST or PTT. Book your viewing of this sweet cottage home today! (id:60626)
Exp Realty
32514 Carter Avenue
Mission, British Columbia
CORNER LOT in a prime location! WELCOME to this immaculate 2-storey home in one of the BEST quiet locations! 6 bedrooms & 4 FULL bathrooms. TONS of Natural light from all angles, upstairs features 3 spacious bedrooms, including a master with ensuite. Main floor boasts a formal living room, spacious family room, and an open-concept kitchen with pantry, all enhanced by high ceilings and natural light. Downstairs offers a large Bedroom or Rec room with a full bath-perfect for guests or extended family-plus a 2-bedroom basement suite INCOME POTENTIAL $ with a separate entrance as a mortgage helper. Roughed-in central vacuum and alarm wiring. Home is very well taken care of, don't miss out, Contact Today! (id:60626)
Pathway Executives Realty Inc.
174 Roxborough Avenue
Hamilton, Ontario
Welcome to this beautifully transformed bungalow that combines contemporary living with smart functionality! Every inch of this home has been thoughtfully renovated from top to bottom—brand new windows, doors, flooring, kitchens, and bathrooms—offering a truly move-in-ready experience. The main floor features a bright, open-concept layout with 2 spacious bedrooms, a modern full bathroom, and in-suite laundry. The sleek new kitchen boasts stylish finishes and flows seamlessly into the living and dining areas, perfect for both relaxing and entertaining. Downstairs, discover a completely self-contained in-law suite, ideal for multigenerational living or rental potential. The lower level includes 2 large bedrooms, a versatile living room that could easily serve as a third bedroom, a full kitchen, bathroom, and its own laundry room. Step outside to find a thoughtfully divided backyard, with each level enjoying its own private fenced outdoor space—a rare and valuable feature for privacy and flexibility. This home is truly brand new in every way—a modern masterpiece with potential income or extended family living, located in a family-friendly neighbourhood. Don’t miss the opportunity to own this exceptional, fully renovated gem! (id:60626)
RE/MAX Escarpment Realty Inc.
174 Roxborough Avenue
Hamilton, Ontario
Welcome to this beautifully transformed bungalow that combines contemporary living with smart functionality! Every inch of this home has been thoughtfully renovated from top to bottom - brand new windows, doors, flooring, kitchens, and bathrooms - offering a truly move-in-ready experience. The main floor features a bright, open-concept layout with 2 spacious bedrooms, a modern full bathroom, and in-suite laundry. The sleek new kitchen boasts stylish finishes and flows seamlessly into the living and dining areas, perfect for both relaxing and entertaining. Downstairs, discover a completely self-contained in-law suite, ideal for multigenerational living or rental potential. The lower level includes 2 large bedrooms, a versatile living room that could easily serve as a third bedroom, a full kitchen, bathroom, and its own laundry room. Step outside to find a thoughtfully divided backyard, with each level enjoying its own private fenced outdoor space - a rare and valuable feature for privacy and flexibility. This home is truly brand new in every way - a modern masterpiece with potential income or extended family living, located in a family-friendly neighbourhood. Don't miss the opportunity to own this exceptional, fully renovated gem! (id:60626)
RE/MAX Escarpment Realty Inc.
15 8200 Blundell Road
Richmond, British Columbia
Central Location! The unique & quiet inside unit 2 level duplex styled townhouse with 3 big sized bedrooms, a large extra den (could bedroom up) + 2.5 bath, a double Side-By-Side garage attached with lots of storage space, South facing backyard Located in the heart of Richmond. The nice ending unit with 1416 Sft, Bright, and well maintained. Close to Richmond Centre, Parks, restaurants and shopping center, only 5 minutes walk to public transit, near Schools (Garden City Elementary & Palmer Secondary school catchments). Don't miss out! Bring your best offer! (id:60626)
Royal Pacific Realty (Kingsway) Ltd.
2729 Eagle Peak Drive
Abbotsford, British Columbia
This lot located in East Abbotsford is a rare opportunity for builders looking to construct their dream home. With an approx size of 6989 sqft and N51 zoning, this lot presents a great investment opportunity. The stunning mountain views provide a picturesque backdrop for any new home, while the quiet and desirable location offers a serene and peaceful setting. You can enjoy a range of amenities such as shopping centers, parks, hiking and biking trails, and the Ledgeview Golf & Country Club. Additionally, the area is home to highly sought-after schools such as Prince Charles and Auguston Elementary schools, as well as Robert Bateman Secondary School. Easy access to Hwy #1 and the U.S. border, making it a convenient location for anyone who needs to travel or commute. (id:60626)
Century 21 Coastal Realty Ltd.
3199 Rymal Road
Mississauga, Ontario
Welcome To 3199 Rymal Rd. This Immaculately Maintained 3 Bedroom Bungalow Is In The Highly Sought After Applewood Neighbourhood On A Premium 50 Ft Wide Lot Backing Onto A Park. As You Step Inside You'll Be Greeted By An Open Bright Floor Plan With A Large L Shaped Living/Dining Room Featuring Crown Mouldings And Hardwood Floors. Recently Renovated Family Sized Kitchen With Custom Cabinets, Quartz Countertops Perfect For Entertaining. The Primary Bedroom Has A Large Walk-In Closet And 2 Pc Bath. 2nd And 3rd Bedrooms Have Been Combined, Easy To Convert Back To 3 Bedroom Layout. Separate Entrance Side Door To Basement Ideal For Multi Generational Families Or Second Suite Opportunity. Oversized Finished Basement With Rec Room, Bar, Bedroom And 3pc Bathroom. Home Has Updated Electrical, Topped Up Attic Insulation, Most Windows Are Newer, Newer Roof, Owned Tankless Water Heater, Lawn Sprinkler System, Updated Bathrooms. Beautiful Large Backyard With Stone Patio, Awning, And Shed. Great Location, Close To Shopping, Great Schools, Parks, Public Transit. Exceptional Pride Of Ownership Home. A MUST SEE! (id:60626)
Royal LePage Realty Centre
8191 Kunimoto Court
Mission, British Columbia
This stunning, renovated home in the heart of Mission is ideal for large families or those seeking additional rental income. The main floor boasts a spacious layout with four generously sized bedrooms, a bright and inviting living room, and a cozy family room, perfect for gatherings and everyday living. The modern design and high-quality finishes throughout make this home move-in ready. Conveniently located just steps away from a traditional elementary school and a nearby bus route, this property offers easy access to local amenities and public transportation, ensuring both convenience and connectivity. Downstairs, the home features a two-bedroom suite and a separate one-bedroom suite, both ideal for extended family, guests, or rental opportunities. Don't miss this rare opportunity. (id:60626)
Planet Group Realty Inc.
49 1910 Cedar Village Crescent
North Vancouver, British Columbia
Welcome to your new home - where the comfort of a detached house meets low maintenance townhome with modern finishing! Nestled in a quiet, tree-lined community, this SE-facing home offers privacy, space & a seamless indoor-outdoor lifestyle with newly painted 325sqft patio. Enter from your front porch by the carport with overhead storage, or through your private gate. The open-concept chef´s kitchen features Caesarstone quartz counters, s/s appliances, gas stove, & a centre island perfect for entertaining or a growing family. Upstairs boasts 3 beds incl a spacious primary with custom closets & renovated bath. The lower level offers a family room, den/4th bedroom, laundry, & extra storage. Close to parks, schools, shops, rec centre, transit, & trails-this home is West Coast living at its best! (id:60626)
Macdonald Realty Westmar
21 Serenity Lane
Brampton, Ontario
4 bedroom detached with 2 bedroom LEGAL basement apartment. Completely renovated with modern finishes. Brand new kitchen with built-in SS appliances. Engineered hardwood on main and second floor! California Shutters! New entrance door! Built-In closets, Large Driveway! Concrete Patio with large covered area! Covered Separate Entrance for basement! Separate laundry for basement! Shows 10++ Close to Trinity Mall, Hwy 410, Recreation Centre, Schools, Place of worship, Hospital and conservation area! Priced very aggressively for a quick action! (id:60626)
Century 21 Legacy Ltd.
21081 80 Avenue
Langley, British Columbia
NON STRATA END UNIT ROWHOME with basement, LIVE STRATA FREE in this stunning 5 bdrm, 4 bath home w/ separate entrance suite for guests or extended family in sought-after Willoughby. Chef's kitchen w/ quartz, S/S appliances, open-concept living, sunlit windows, & private yard-perfect for entertaining. Retreat to a luxe primary w/ WIC & spa ensuite. Finished bsmt offers 2 bdrm, rec/media space or private living area. Detached garage + 2 extra parking. Central Location Walk to schools, shops, parks, transit, Quick on/off access to HWY 1 for seamless travel to Vancouver, Surrey, and the Valley, An Immaculate, move-in ready-just unpack & enjoy! Quick Possession available. Don't miss out-book your private tour & embrace the Willoughby lifestyle! (id:60626)
Stonehaus Realty Corp.
247 Brock Street Unit# 403
Amherstburg, Ontario
2.99% FINANCING NOW AVAILABLE FOR A 3 YEAR TERM, CONDITIONS APPLY. WELCOME TO THE 1755 SQFT GENERAL BROCK MODEL AT THE HIGHLY ANTICIPATED LOFTS AT ST. ANTHONY. ENJOY THE PERFECT BLEND OF OLD WORLD CHARM & MODERN LUXURY WITH THIS UNIQUE LOFT STYLE CONDO. FEATURING GLEAMING ENGINEERED HARDWOOD FLOORS, QUARTZ COUNTER TOPS IN THE SPACIOUS MODERN KITCHEN FEATURING LARGE CENTRE ISLAND AND FULL APPLIANCE PACKAGE. 2 SPACIOUS BEDROOMS INCLUDING PRIMARY SUITE WITH WALK IN CLOSET AND BEAUTIFUL 5 PIECE ENSUITE BATHROOM. IN SUITE LAUNDRY, BRIGHT AIRY LIVING ROOM WITH PLENTY OF WINDOWS. PRIVATE BALCONY WITH BBQ HOOKUP. THIS ONE OF A KIND UNIT FEATURES SOARING CEILINGS & PLENTY OF ORIGINAL EXPOSED BRICK AND STONE. SITUATED IN A PRIME AMHERSTBURG LOCATION WALKING DISTANCE TO ALL AMENITIES INCLUDING AMHERSTBURG'S DESIRABLE DOWNTOWN CORE, DON' T MISS YOUR CHANCE TO BE PART OF THIS STUNNING DEVELOPMENT. (id:60626)
RE/MAX Preferred Realty Ltd. - 586
247 Brock Street Unit# 403
Amherstburg, Ontario
FREE CAR! FOR A LIMITED TIME, EACH NEW PURCHASE INCLUDES A FREE CAR! ALSO TAKE ADVANTAGE OF THE 2.99% BUILDER FINANCING. CONDITIONS APPLY. WELCOME TO THE 1755 SQFT GENERAL BROCK MODEL AT THE HIGHLY ANTICIPATED LOFTS AT ST. ANTHONY. ENJOY THE PERFECT BLEND OF OLD WORLD CHARM & MODERN LUXURY WITH THIS UNIQUE LOFT STYLE CONDO. FEATURING GLEAMING ENGINEERED HARDWOOD FLOORS, QUARTZ COUNTER TOPS IN THE SPACIOUS MODERN KITCHEN FEATURING LARGE CENTRE ISLAND AND FULL APPLIANCE PACKAGE. 2 SPACIOUS BEDROOMS INCLUDING PRIMARY SUITE WITH WALK IN CLOSET AND BEAUTIFUL 5 PIECE ENSUITE BATHROOM. IN SUITE LAUNDRY. BRIGHT AIRY LIVING ROOM WITH PLENTY OF WINDOWS. PRIVATE BALCONY WITH BBQ HOOKUP. THIS ONE OF A KIND UNIT FEATURES SOARING CEILINGS & PLENTY OF ORIGINAL EXPOSED BRICK AND STONE. SITUATED IN A PRIME AMHERSTBURG LOCATION WALKING DISTANCE TO ALL AMENITIES INCLUDING AMHERSTBURG'S DESIRABLE DOWNTOWN CORE. DON'T MISS YOUR CHANCE TO BE PART OF THIS STUNNING DEVELOPMENT. (id:60626)
Royal LePage Crown Realty Services Inc.
25 1115 Roma Avenue
New Westminster, British Columbia
SALE townhouses in Queensborough, New Westminster, offer 1564 SqFt plus a Double Garage with A/C, Radiant heat, Energy Efficient (As Per New Code), Vinyl flooring on main and Carpet in the bedrooms, branded appliances, quartz counter-tops, Hardie and shingles siding, and all the windows coverings. Have Accepted offer with Subject to buyer's Property Sale (id:60626)
Team 3000 Realty Ltd.
95 Carisbrooke Square
Toronto, Ontario
Welcome to this beautifully updated 4+2 bedroom, 4 bath family home in a highly sought-after neighbourhood! Featuring hardwood flooring throughout, a brand new kitchen with quartz countertops, stainless steel appliances, and new flooring on the main level. All bathrooms have been tastefully upgraded with quartz countertops and modern tiles. The finished basement offers additional living space, perfect for extended family or recreation. Recent upgrades include a new roof and new windows throughout. Situated on a premium deep pie-shaped lot that widens at the rear, offering a spacious backyard surrounded by mature trees - a peaceful and private setting ideal for relaxing or entertaining. Conveniently located close to schools, parks, shopping, TTC, Hwy 401, and Centenary Hospital. Move-in ready! (id:60626)
Royal LePage Associates Realty
38 Mahogany Pass Se
Calgary, Alberta
Walkout Double Garage Bungalow in Mahogany, renowned as one of Calgary's best communities!This charming home features 4 bedrooms and 3 bathrooms. It features air conditioning for comfortable summers, and a spacious pie lot backyard with RV parking.A key highlight of this property is its separate upper and lower units, offering incredible versatility. This makes it ideal for generating rental income or providing privacy for extended families.The moving date is flexible and can be negotiated to suit the buyer's needs. (id:60626)
Times Realty Group Inc.
2203 3538 Sawmill Crescent
Vancouver, British Columbia
Sky-high living starts here! Perched on the 22nd floor of River District's Avalon 3, this rare 3-bedroom+den corner home wraps you in floor-to-ceiling glass for jaw-dropping, uninterrupted panoramas of mountains, city, and water. Slide from your sleek, open-concept chef's kitchen into a sun-splashed living/dining room where every glance is a postcard. Lifestyle perks? Two side-by-side parking stalls, a private locker, ev chargers, concierge, playground, courtyard and resort-level amenities: plunge into the outdoor pool, unwind in the hot tub, crush a workout in the fully loaded fitness studio, or host evenings in the lounge. Guests? Two suites stand ready. Steps form the building you have too many restaurants to choose from, grocery stores, and riverside walking paths, and so much more! (id:60626)
Engel & Volkers Vancouver
188 Fisherville Road
Selkirk, Ontario
Have 3 families that all want to Live separately but with the convenience and affordability of the same property? Well… Welcome to 188 Fisherville Road which includes rarely offered 9 bedroom, 6 bathroom - 3 family home nestled among towering pines & hardwoods in southern Haldimand County - 45 mins Hamilton with Lake Erie just down the road. Great curb appeal with brick & sided exterior, concrete parking area, concrete walkways, back patio, AG pool, & gazebo area. Positioned majestically on 1.12ac lot is a 1983 “Robert Gee” custom built home featuring the main home with 2227sf of pristine living area, 1534sf basement which includes separate inlaw suite with separate access from the garage, 600sf garage + TOTALLY separate 1993 built 1232sf bungalow in-law addition with partially finished basement. Impressive floor to vaulted ceiling natural stone wood fireplace showcases primary dwelling’s family room includes adjacent “Winger” oak kitchen, SS appliances, & multiple patio door deck walk-outs. Comfortable living room, 2 desired MF bedrooms, new 3pc bath, & desired MF laundry room. Upper level enjoys sizeable primary bedroom with 3pc ensuite & WI closet, 2 additional secondary bedrooms & primary 4pc bath. The finished basement includes separate suite with 2 bedrooms, living room, eat in kitchen, & ample storage. The separate In-law boasts “Winger” cherry kitchen, bright living room, 2 bedrooms, 2 bathrooms, & partially finished basement. Shows Incredibly with numerous updates throughout. Must view to appreciate the design, layout, & square footage that home includes. Truly Irreplaceable multi generational Opportunity. (id:60626)
RE/MAX Escarpment Realty Inc.
2340 King Street E
Hamilton, Ontario
PRIME LOCATION Commercial/Residential mixed use building with C2 zoning. Owned and maintained by the same owners for almost four decades! High traffic area with a ton of exposure, steps away from the Red Hill Pkwy. Main floor features a 1000sqft commercial space currently operating as a convenience store, and a 700+sqft 2 bedroom apartment unit. 1150sqft Basement, and a 1400+sqft 3 bed apartment on the second floor with a private wooden deck and a storage shed. Each unit has a separate entrance along with designated parking. (id:60626)
RE/MAX Escarpment Realty Inc.
32958 Harwood Place
Abbotsford, British Columbia
Centrally located on a quiet cul de sac next to a community park. This 4 bed/ 3 bath family home will meet all your family's needs. The vaulted ceiling in the living rm & several lrg windows provide a bright & spacious living space. The kitchen has ample cupboard & counter space, S/S appliances & eating area which leads to a lrg deck for extra outdoor living space. The family rm adjacent to the kitchen, has a fireplace that can provide a cozy, relaxing space. The basement is fully finished with a separate entrance ideal for a potential suite. The lrg rec-room & flex rm provides an abundance of space for family & entertaining. The laundry rm adds convenience & can provide lots of storage space. The outdoor shed & garage provides extra storage options. Close to schools, transit & amenities. (id:60626)
RE/MAX Truepeak Realty
Ter 27 101 Terradore Lane
Bedford, Nova Scotia
Cresco's newest 2-storey masterpiece sets the standard for luxury living on Terradore Lane in the Parks of West Bedford. Purchase now and collaborate directly with Cresco's design team to choose all your selections on this 3,546 sqft, 4-bed, 3.5-bath double car garage home with walkout basement. Premium upgrades include exposed aggregate driveway and front steps, engineered hardwood floor and hardwood staircases, quartz countertops throughout, tons of pot lights, a 60" fireplace and floating cabinets feature a wall in the living room and much more. From the vaulted 14ft ceiling in the dining area to the chef's dream kitchen with an oversized island and butler's pantry, every feature exudes sophistication and functionality. Upstairs, you will enjoy the spacious primary suite with trey ceiling, oversized walk-in-closet, and custom ensuite showcasing a freestanding soaker tub and shower. The lower level offers versatility with a 4th bedroom, full bathroom and recreational room with walkout. Efficiency meets elegance with an EnerGuide rating high efficiency heat pump with natural gas and gas connections to the range and BBQ. (id:60626)
Royal LePage Atlantic
167 Governors Road E
Paris, Ontario
A rare opportunity awaits just outside St. George. Tucked away along a winding driveway, this beautifully maintained three-bedroom home sits on 2.5 acres of peaceful, secluded countryside—offering the perfect blend of rural charm and proximity to the city. Meticulously cared for by the original owners, the home features a spacious and inviting layout. The bright living and dining rooms showcase elegant hardwood floors, while the generous family room, complete with a cozy fireplace, provides a warm and welcoming space for gatherings. Upstairs, you'll find three well-proportioned bedrooms, offering comfort and privacy for the whole family. One of the home's standout features is the sunroom located just off the family room. Framed by large windows, it offers serene views of the ravine below, with its lush greenery and gentle stream—a perfect spot to unwind and enjoy the natural beauty that surrounds you. Combining the tranquility of country living with the convenience of being just minutes from town, this exceptional property is a true sanctuary. Your country home awaits (id:60626)
RE/MAX Twin City Realty Inc.
2360 Casey Pl
Nanoose Bay, British Columbia
Here's an immaculate Fairwinds home offering the best in main-level living. The open kitchen, dining nook, and family room flow seamlessly to a serene, low-maintenance backyard, while a formal dining and living room provide inviting spaces at the front of the home. The spacious primary suite features dual walk-in closets and a spa-inspired ensuite with walk-in shower and freestanding tub. A second bedroom, full bath, office, and laundry complete the natural light-filled main floor. Downstairs, you’ll find a guest-friendly bedroom, full bath, den, and abundant storage. Additional highlights include a double garage, ample driveway parking, updated plumbing, a 50-year metal roof with warranty, and numerous other upgrades. Nestled on a quiet cul-de-sac in beautiful Nanoose Bay, this home is truly an oasis you won't want to miss. (id:60626)
Royal LePage Nanaimo Realty (Nanishwyn)
24890 Thorah Park Boulevard
Beaverton, Ontario
Welcome to your Lake Simcoe retreat! With 77 feet of direct shoreline and stunning northwestern views, this is your front-row seat to breathtaking sunsets—every day. The expansive private yard spans 166.36 feet in depth, framed by hedges for seclusion while opening at the back to showcase stunning lake views. Mature gardens add natural beauty throughout the property. A charming boathouse and waterside deck provide the perfect spot to take in the scenery and enjoy life by the water. The full, finished Bunkie, complete with heat and hydro, offers a versatile additional living space—whether you envision it as a cozy guest suite, a private retreat, or a relaxing home office. Plus, an additional outbuilding, currently used as a small art studio, offers a peaceful workspace with inspiring views right over the lake. This inviting 2-bedroom, 1-bathroom waterfront bungalow in Beaverton offers serene water views from both the great room and kitchen, creating a picturesque and peaceful living space. The primary bedroom features its own sunroom with walkout access to the back deck and water—perfect for quiet mornings. This is your opportunity to embrace lakeside living with endless possibilities. Don’t miss this slice of paradise! (id:60626)
RE/MAX Crosstown Realty Inc. Brokerage

