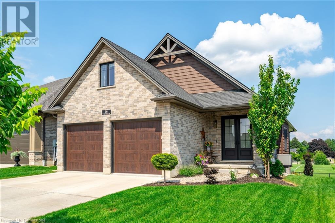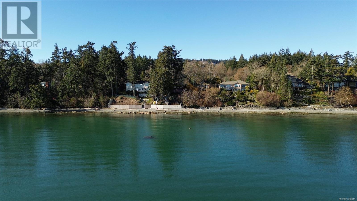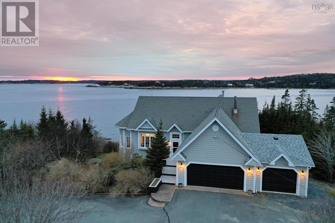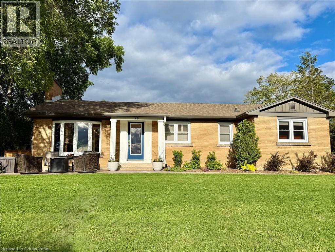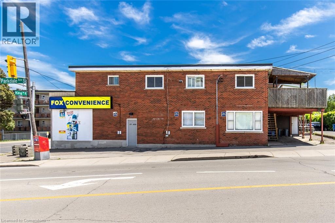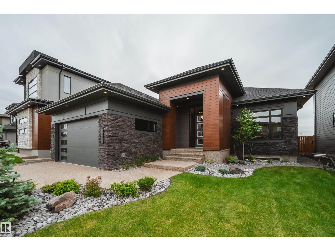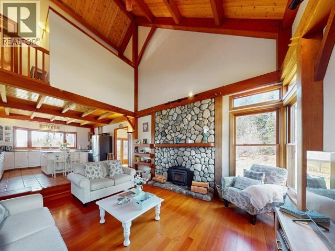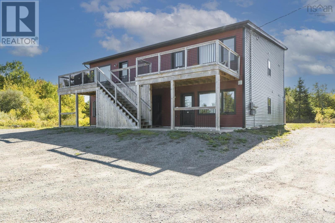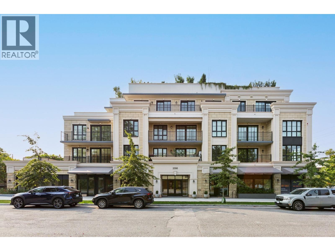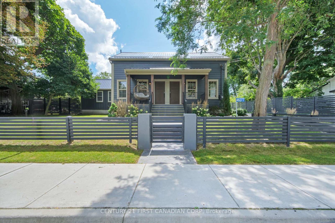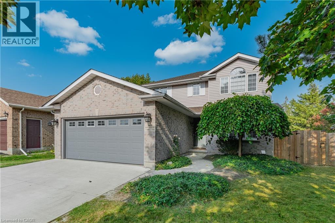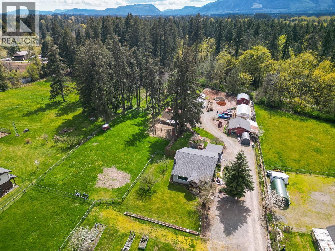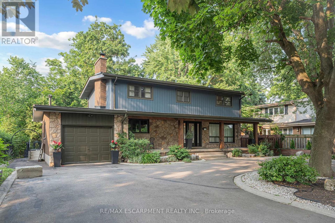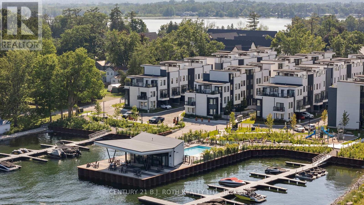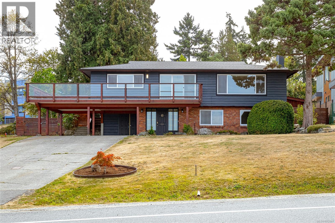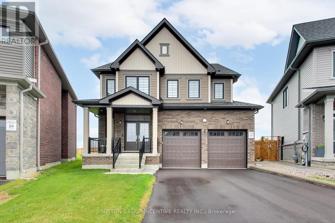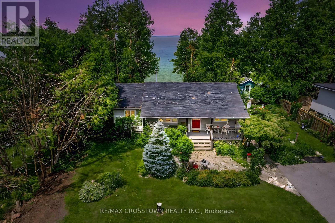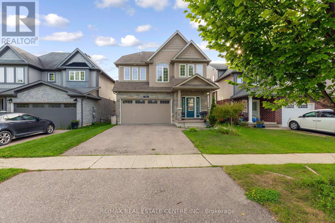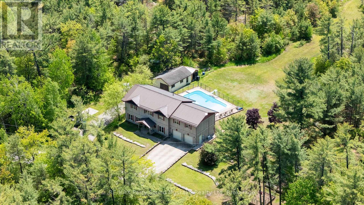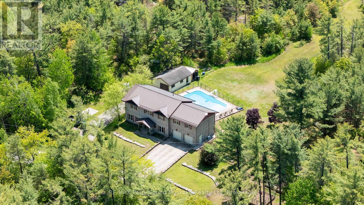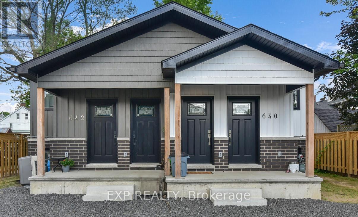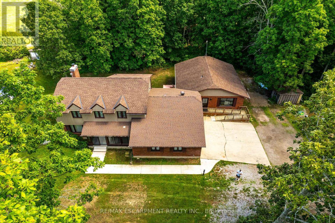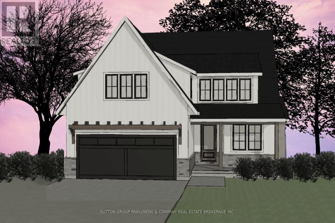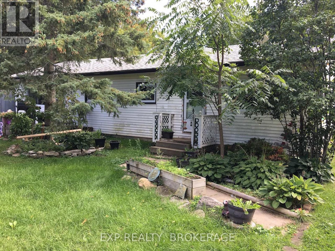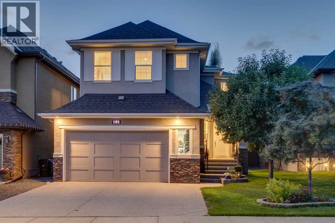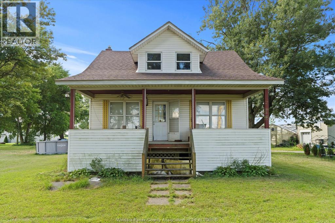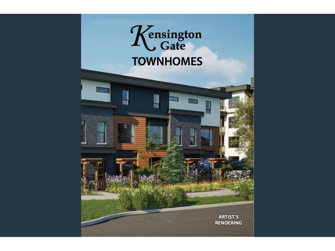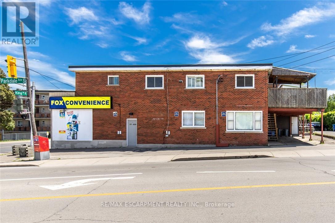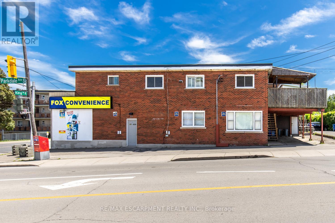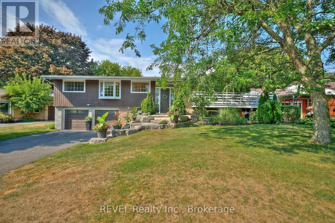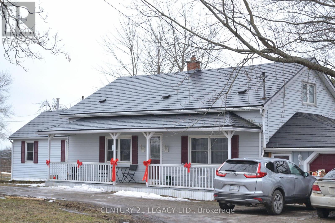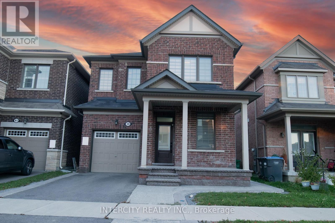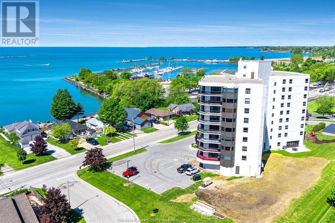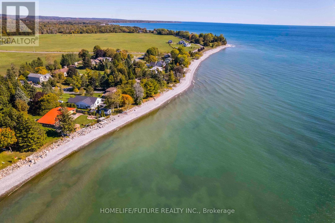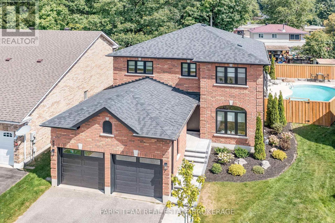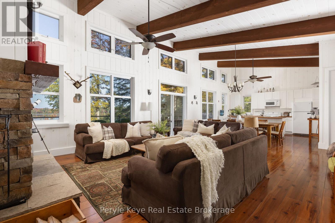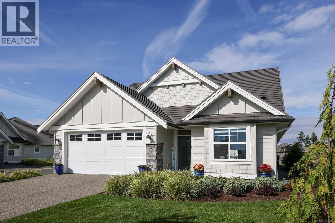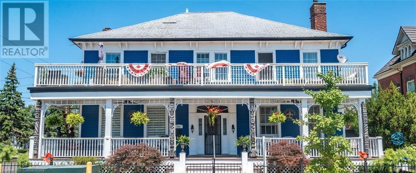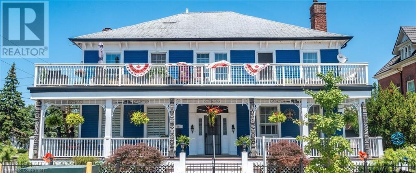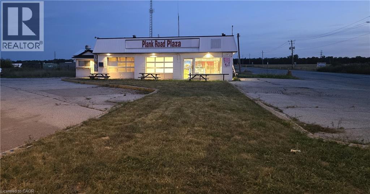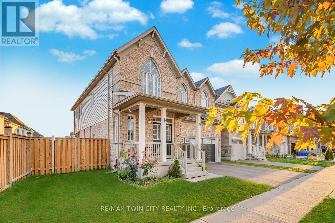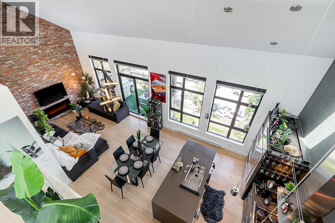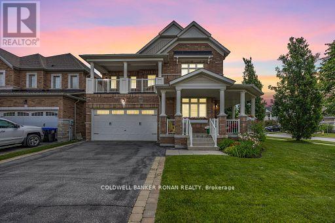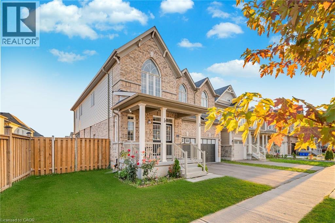16 Whiting Drive
Paris, Ontario
Discover this exquisite walk-out bungaloft, a stunning home nestled backing onto a peaceful park. Featuring 3 spacious bedrooms and 4 luxurious bathrooms, this property combines elegance and comfort. The main living area boasts luxurious finishes, a cozy fireplace in the main living area with a walk-out to deck, and engineered flooring throughout the main floor and loft. The chef’s kitchen is a culinary delight, highlighted by a large island perfect for gatherings. This exceptional residence offers a seamless blend of modern design and serene outdoor views, making it a perfect place to call home. (id:60626)
RE/MAX Escarpment Realty Inc.
9005 Lochside Dr
North Saanich, British Columbia
Build your dream home on this stunning walkout waterfront lot on the Saanich Peninsula! This 6.672 sq ft parcel offers a private beach overlooking a horizon of iconic west coast views like mighty Mount Baker, the dynamic Haro Straight and a collection of Gulf Islands. A beach- and boat-lover’s joy, this space benefits from a new concrete engineered retaining wall, durable stainless steel staircase and beachfront winch for kayaks, boats and more, making access to fun in the sun effortless! Walk along the beach sipping your morning coffee as the ocean spray kisses your face. Explore the lush greenery as you bike along the nearby Lochside Trail. Make a Thursday night tradition of shopping at the Sidney street market. Jet off to the mainland or faraway destinations with ease from YYJ and the ferry terminal, both just minutes from home. Whether you’re looking to set down roots or to develop these gorgeous lands, 9005 Lochside offers the best of the island to enjoy. (id:60626)
RE/MAX Camosun
79 Hages Lane
Prospect, Nova Scotia
Welcome home to this beautiful waterfront property on 3+ acres with privacy and approx 185 ft of shore frontage on Shad Bay with 4 bedrooms and 5 baths! See stunning ocean views from almost everywhere in the home and enjoy the sea air and nature that surrounds you! This wonderful custom built home is move in ready for its new family! With a double and singled attached garage, double large paved driveway, shed- it has room for everyone and everything. Enter the home via the large foyer with a 2pc powder room conveniently located next to the front door. Take note of the open concept living room with stone fireplace, dining area and chef's kitchen with cathedral ceilings and tons of windows allowing in natural light and views of the nature and ocean just outside your door. This area is great for entertaining and socializing with family and friends while preparing a yummy meal! Stunning views, centre island with cooktop and prep sink and pot filler, double wall ovens and tons of storage and counterspace. Up a short set of steps you will find the Primary bedroom with walk-in closet, 5pc Spa Inspired ensuite with double sided propane fireplace and its own private balcony, a 2nd bedroom with walk-in closet and 4 pc bath as well as laundry conveniently located on this level. Down a level from the main floor is a amazing space- great for adult children, extended family with a kitchen of its own, family room with great views and a private deck, dining area, 5pc bath and a bedroom along with a separate entrance and mud room area. Downstairs in the basement is a large rec room, a bedroom with a walk in closet, 3pc ensuite and a den area great for home office or work out area. Close by High Head walking trail. Appliances are included. Check out the Virtual Tour (id:60626)
RE/MAX Nova
28 Donjon Boulevard
Port Dover, Ontario
Discover your dream home in Port Dover! This exceptionally renovated residence on prestigious Donjon Blvd boasts a sprawling .66-acre lot with million-dollar sunset views overlooking Black Creek. Imagine basking by the impressive 50’ concrete heated inground pool, perfect for summer gatherings. Relax on the private 550-square-foot cedar deck with a hot tub nestled beside mature trees, or tend flowers and homegrown vegetables in five raised garden beds. And that’s just the outdoors! Inside, the custom kitchen features cabinets by Darbishire with soft-close, pullouts, and ample storage, plus a stunning 4’x10’ Cambria quartz island. Six appliances, including two ovens, and a beverage bar with bar fridge complete the space. Canadian hickory engineered flooring and a sunken living room with abundant natural light and floor-to-ceiling shiplap fireplace wall elevate the casually sophisticated ambiance. The primary suite offers a tiled shower with rain head, and walk-in closet. The main floor also includes a second bedroom, now a home office, and a 3-piece bathroom with walk-in shower. The lower level offers a private third bedroom, 3-piece bathroom, family room, laundry room with front loaders, bonus room, pantry, and complementary LVP flooring. Details of this remarkable home are provided on feature sheet. Embrace the lifestyle you deserve in this Port Dover masterpiece—schedule your viewing today (id:60626)
RE/MAX Erie Shores Realty Inc. Brokerage
2340 King Street E
Hamilton, Ontario
PRIME LOCATION Commercial/Residential mixed use building with C2 zoning. Owned and maintained by the same owners for almost four decades! High traffic area with a ton of exposure, steps away from the Red Hill Pkwy. Main floor features a 1000sqft commercial space currently operating as a convenience store, and a 700+sqft 2 bedroom apartment unit. 1150sqft Basement, and a 1400+sqft 3 bed apartment on the second floor with a private wooden deck and a storage shed. Each unit has a separate entrance along with designated parking. (id:60626)
RE/MAX Escarpment Realty Inc.
4832 Knight Cr Sw
Edmonton, Alberta
Luxury and accessibility meet in this custom Parkwood Homes build—barrier-free living with all the high-end features you expect. The residence combines elegance, function, and thoughtful design. The main floor showcases soaring 12’ ceilings, walls of windows that bathe the home in natural light, and an inviting open-concept living space. The chef’s kitchen features high-end built-in appliances, abundant upgraded cabinetry, a generous island with seating, and convenient lower fridge/freezer drawers. A walk-through pantry adds everyday ease. The home offers a versatile floor plan with a main-floor primary suite, a large den, and two additional spacious bedrooms in the fully developed basement. The lower level is designed for relaxation with a sprawling recreation room, full bathroom, and ample storage. Outdoors, enjoy a south-facing yard backing onto a walking trail—perfect for evening strolls or family activities. A full-length deck, partially covered for year-round enjoyment! (id:60626)
Rimrock Real Estate
3749 Highway 101
Powell River, British Columbia
FAMILY HOME ON 2.25 ACRES WITH OCEAN VIEW. Welcome to 3794 Highway 101.Featuring 5 bdrms (a rare 4 on the top floor) and 3 bathrooms. Private and serene setting, lush landscaping and ocean views from many rooms in this home. Fantastic architecture, boasting vaulted ceilings, wood beams and endless natural light. A brand new wood stove accompanies the beautiful rock wall. Main level in-floor heat, refreshed kitchen cabinets & counters, new farmhouse sink and appliances. Lots of room to host your guests inside, or open up all of your french doors to the expansive outdoor deck. Huge finished lower level with games room, cold storage, access outside through the sliding glass doors to the future covered patio. Plenty of room to park your vehicles and toys in the 36x32 shop with power. New chicken coop and run with a stream fed pond. A bonus boat shed is available at the bottom of the property. Rural living at its finest and just under 20 minutes out of the city. Call for more details! (id:60626)
Royal LePage Powell River
26-28 Raspberry Lane
Currys Corner, Nova Scotia
Attention investors! 26-28 Raspberry Lane in Currys Corner is a fantastic opportunity to own a cash-flowing 4-unit building in a prime location just minutes from town and amenities. Built only 3 years ago, this well-designed property offers four spacious 2 bedroom, 1 bathroom units, each complete with a bright living room, kitchen, dining area, den/office, and their own front and back deck spaces. The building has in-floor propane heating and each unit comes fully equipped with its own stove, fridge, dishwasher, microwave range hood, washer, and dryer. Set on a generous 3.06 acre lot with a circular driveway and plenty of parking. The large lot offers exciting potential for future development and the septic system was even designed to accommodate an additional building. A modern, low-maintenance investment property with excellent income and room to growthis is one opportunity you wont want to miss! (id:60626)
Royal LePage Atlantic - Valley(Windsor)
404 2096 W 47th Avenue
Vancouver, British Columbia
Discover Chloé in the prestigious heart of Kerrisdale. This 624 SF 1-bedroom+den with large 624 sf private deck features Parisian-inspired interiors by CHIL Interior Design, overheight ceilings, herringbone engineered hardwood floors, Italian porcelain tile, and Gaggenau appliances including a gas cooktop. Bath boasts quartz counters, Kohler sink and fixtures, plus Nu Heat in-floor heating. Air conditioning included. Quality concrete construction ensures durability, complemented by a 2-5-10 year warranty. Enjoy concierge service, elegant lounge & music room, fitness studio, landscaped courtyard with seating, and a common rooftop terrace. Steps from boutique shops, cafés, parks, and top schools, offering effortless city living in a serene, historic neighborhood. (id:60626)
Oakwyn Realty Ltd.
46277 Sparta Line
Central Elgin, Ontario
Nestled in the Historic and charming Village of Sparta, this is your opportunity to own a fully redesigned Award-winning Georgian Style home featuring many luxurious 'Modern Farmhouse' details including beautiful original hand hewn Historic Timberframe beams throughout the almost 3000sf of living spaces in these 2 attached dwellings. This Duplex was originally built in 1842 by Hiram Smith, one of the original settlers. With more than 1/3rd acre, this property is situated in amongst wineries, art galleries, boutiques, schools, along with SW Ontario's top private Golf & Country Clubs and more. Reach the 401/402 in 10 mins, an easy 15 min drive to 4 beaches. This complete redesign & build from the studs up features these updates (2020): new metal roof, soundproofed walls with sprayfoam insulation, new energy- efficient windows, new electrical, new plumbing, HVAC, new furnace & AC, new UV water treatment system, and new Septic. The Main house boasts a gorgeous comfortable livingroom, with a gas fireplace and overhead beams, feels very much like a sanctuary. |The whole family will enjoy the Custom Kitchen with stone counters, and a huge island with barstool seating, an open bright dining area overlooking the expansive backyard, with main floor laundry and 4 bdrms & 2.5 baths total on 2 levels. Take the custom open stairway up to Primary bdrm with a w/i closet and stunning full 4pc Ensuite with a Soaker tub. This Main house is very family-oriented. Enter the attached 'Cottage' through the back deck or through the Main hse. This separate one floor cottage boasts a stunning open concept living space with 1 bdrm, 1 full bath, laundry, a gas f/p, a custom kitchen with B/I cabinetry, very bright open and airy with panoramic views of the large private backyard. This is a very special place! Live in the Main house, host family & friends year-round in the cottage, or book the cottage or the house for year-round guests. See the Media Tab for more info. (id:60626)
Century 21 First Canadian Corp
368 Cavendish Drive
Waterloo, Ontario
**Located in Prestigious LAURELWOOD! This beautiful, renovated home offers over 2,750 sq. ft. of above grade finished area! **WALKOUT BASEMENT and massive rear and side yard (0.222-acre lot) surrounded by mature trees. **The main floor has an updated kitchen, subway tile backsplash, quartz countertops, plenty of cupboard space, large island and Kitchen Aid appliances are included. **Living room features custom built-ins, hardwood floors and 24 LED pot lights on the main level. **Main floor laundry and mudroom with access to the double garage. **Second level Primary bedroom with recessed ceilings, updated Ensuite with double sink, freestanding tub, and walk-in closet. **Updated main bathroom with soaker tub along with 2 additional generous size bedrooms, and skylight in the hallway. **Finished walkout basement with recreation room, 4th bedroom, 3-piece bathroom, tons of windows and sliding door to the rear yard! **Other features include roof replaced with 40-year shingles (2025), Concrete driveway (2020), Garage door (2019), 2-tier deck off the Kitchen, Shed with concrete pad (2020), Freshly painted (2025), upstairs carpets (2025) and fenced yard. **Located in the family-friendly Laurelwood neighbourhood surrounded by highly rated schools, parks including the Laurel Creek Conservation Area, and many biking/walking trails. Walking distance to Trillium Valley Park and Chancery Lane Trail. Just minutes away from the University of Waterloo Campus. (id:60626)
RE/MAX Real Estate Centre Inc.
3574 Cowichan Lake Rd
Duncan, British Columbia
Welcome to Red Bell Farm, a serene 2.73 acre retreat backing onto the Cowichan Valley Trail, offering privacy, charm, and endless possibilities yet only a 6 minute drive to downtown Duncan. The 4-bedroom, 2-bathroom farmhouse has been lovingly maintained, preserving the warmth and functionality of a traditional countryside home. The flat, sun-drenched acreage is perfect for agricultural pursuits, featuring outdoor gardens, lush foliage, fruit trees, and a productive greenhouse. Fully fenced with irrigation, it’s ready for sustainable farming or livestock. A picturesque pond with a nearby outdoor kitchen and fire pit creates the ideal setting for entertaining, quiet reflection, or other pursuits. The property is well-equipped with multiple outbuildings, including a barn, paddocks with a separate kitchen and farm stand/studio, and a spacious insulated Quonset building. Income opportunities abound, with potential for campsites, farm stands, livestock boarding, or the addition of a suite or secondary home. Whether you dream of a working farm, a rural escape, or a unique business venture, Red Bell Farm offers a rare blend of natural beauty, practicality, and potential. Don’t miss this one-of-a-kind property! (id:60626)
Coldwell Banker Oceanside Real Estate
316 Fennell Avenue
Hamilton, Ontario
Experience the perfect blend of style, space, and convenience at 316 Fennell Avenue West. This refreshed 4-bedroom, 3.5 bath two-storey home offers a turnkey lifestyle in a well-connected Hamilton neighbourhood. Inside, youll find a bright, modern kitchen ideal for both everyday living and entertainingfeaturing updated finishes and an open flow to the dining and living areas. The backyard is a true summer retreat, complete with a large concrete in-ground pool, spacious patio, and plenty of room to relax or host family and friends. Theres room here for everyone to live comfortably! Located within easy reach of: 403, the Linc, mountain accesses, shops of Locke, public transit, and a range of schools, this home is perfectly located for busy families or professionals looking for easy access to the city and beyond. Whether youre working from home, growing a family, or love to entertainthis property offers the lifestyle youve been looking for. (id:60626)
RE/MAX Escarpment Realty Inc.
8 Bru-Lor Lane
Orillia, Ontario
Welcome to 8 Bru-Lor Lane, Orillia's most prestigious lakefront community Mariners Pier, where elegance, tranquility, and modern sophistication converge. This architecturally refined 3 bed, 3 bath home spans three immaculate levels of thoughtfully curated design, boasting sweeping views of Lake Simcoe and Lake Couchiching, and includes a private boat slip. Step inside and ascend to the heart of the home, where grandeur meets warmth in an open-concept living and gourmet kitchen space designed for both inspired entertaining and peaceful retreat. At its center, a custom glass-enclosed wine feature exudes artistry and function. The chef's kitchen is a masterwork, showcasing a striking quartz island, custom cabinetry, integrated stainless-steel appliances, and a built-in wine fridge. Floor to ceiling windows with motorized blinds frame picturesque views and flood the space with natural light, while the balcony brings the outdoors in with ease. The third level unveils a private sanctuary, primary suite with a spa style ensuite, surrounded by two additional bedrooms designed with luxury and comfort. The meticulously designed main bath offers high end fixtures and finishes. Crowning this masterpiece is a breathtaking rooftop terrace, a rare amenity that delivers uninterrupted views of the lake and skyline. Every detail has been hand selected and exquisitely executed. Even the garage has been transformed, featuring LED lighting, a side mount opener, and an upgraded flush ceiling, echoing the home's commitment to excellence. To complete, the home comes fully furnished with all new designer furniture, premium appliances, fully stocked kitchen and every modern convenience ready to welcome you home from day one. As a privileged resident of Mariners Pier, you'll enjoy exclusive access to private resort style amenities, including a 21' private dock, outdoor pool, fire pit lounge and children's play area, all against the breathtaking backdrop of Ontario's most beautiful waterways. (id:60626)
Century 21 B.j. Roth Realty Ltd.
15 Cilaire Dr
Nanaimo, British Columbia
Prestigious Cilaire Ocean View Home – Vacant & Move-In Ready! Welcome to 15 Cilaire Drive, a 4-bedroom, 3-bathroom home in one of Nanaimo’s most sought-after neighbourhoods. Enjoy sweeping ocean and coastal mountain views from spacious living areas and a newly built sun-soaked deck. This home has been thoughtfully updated with a new hot water tank, 5-year-old roof, and high-efficiency windows, fresh interior paint, new carpet on stairs, downstairs bedroom, and recreation room, updated electrical, new fixtures, and fully landscaped grounds. With generously sized rooms, a versatile layout, and a prime location just minutes from schools, shopping, and Departure Bay Beach, this is an opportunity not to be missed. All measurements are approximate; buyers to verify if important. (id:60626)
Royal LePage Nanaimo Realty (Nanishwyn)
13 Abbey Crescent
Barrie, Ontario
Welcome to 13 Abbey Crescent, this stunning open concept 4 bedroom, 4 bathroom home. At the heart of this home is the gorgeous kitchen with a huge island, quartz countertops, under cabinet lighting, ultra premium Miele appliances and range hood. This amazing kitchen area flows into a great dining room space that connects with the beautiful family room with gas fireplace and massive windows overlooking the sun filled yard. Speaking of the yard this is one of the homes best features as it's one of the biggest yards in the development giving you endless potential. The main level has 9 foot ceilings, beautiful hardwood flooring, stylish window coverings, elegant pot and lighting features. You will also find a bonus room that makes for a great office or kids space on this level. The direct garage access leads into your mudroom/laundry area and there is also the convenience of 2 piece powder room. Follow the beautiful hardwood staircase up which leads you to 4 great sized bedrooms. The primary bedroom is huge with a spa like 5 piece en-suite that includes a free standing tub, stand alone shower, water closet and double vanity. Who doesn't love an oversized walk in closet? There will be no arguing over bathrooms for the kids as the 3 remaining bedrooms have that covered with a gorgeous jack and jill bathroom and the remaining bedroom has it's own en-suite. Located in south Barrie close to highways, The GO, shopping and restaurants. This place truly has it all and is a wonderful family home. (id:60626)
Sutton Group Incentive Realty Inc.
24890 Thorah Park Boulevard
Brock, Ontario
this is your front-row seat to breathtaking sunsets every day. The expansive private yard spans 166.36 feet in depth, framed by hedges for seclusion while opening at the back to showcase stunning lake views. Mature gardens add natural beauty throughout the property. A charming boathouse and waterside deck provide the perfect spot to take in the scenery and enjoy life by the water. The full, finished Bunkie, complete with heat and hydro, offers a versatile additional living space whether you envision it as a cozy guest suite, a private retreat, or a relaxing home office. Plus, an additional outbuilding, currently used as a small art studio, offers a peaceful workspace with inspiring views right over the lake. This inviting 2-bedroom, 1-bathroom waterfront bungalow in Beaverton offers serene water views from both the great room and kitchen, creating a picturesque and peaceful living space. The primary bedroom features its own sunroom with walkout access to the back deck and water perfect for quiet mornings. This is your opportunity to embrace lakeside living with endless possibilities. Don't miss this slice of paradise! (id:60626)
RE/MAX Crosstown Realty Inc.
56 Smith's Creek Drive
Wilmot, Ontario
Welcome to this stunning 3+2 bed, 4 bath two-storey home where style, comfort, and privacy come together effortlessly. Backing onto a peaceful wooded area with no rear neighbours, this home offers the ultimate retreat in one of New Hamburgs most sought-after neighbourhoods. Step outside to a beautiful composite deck, , the spacious primary bedroom features serene treetop views and a fully renovated ensuite with spa-like finishes . Modern Kitchen With quartz countertops throughout, builtin Appliances & huge walkin Pentry for extra space and thoughtful upgrades at every turn, this home is truly move-in ready. Legal Basement Apartment for additonal Income. Enjoy the perks of small-town living with big-city convenience steps from the Wilmot Rec Centre, Mike Schout Wetlands Reserve, local shops, and great restaurants. All just 15 minutes to Kitchener-Waterloo and 45 minutes to the GTA. (id:60626)
RE/MAX Real Estate Centre Inc.
217 South Shore Road
The Archipelago, Ontario
Beautiful cottage country family home, abutting crown land and steps away from Georgian Bay. Located in Pointe Au Baril on a year round maintained road. Residential use with commercial zoning. A spacious 3150 square feet, 3 bedrooms, 3 bathrooms , office, fully finished lower level with walk out, 2 living rooms and a brightly lit sitting room with natural light. A perfect space for a family and entertaining guests with potential granny suite or potential lower apartment with some renovation for additional income. Built in living room cabinetry. A spacious primary bedroom you won't want to leave with its own sitting or entertainment/collector room, exercise room or what ever you want room! :). Walk in closet and en-suite bathroom. Every room has plenty of space to relax, so no one needs to argue over who gets which room. Fenced in, in-ground pool, stone patio, gardens, large back yard for kids and pets to play. Single garage/workshop. Attached and insulated, automatic double car garage. Outdoor shower, stone patio. Plenty of storage, mudroom, grand entry, main floor laundry room. In floor heating 2 a/c wall hung units. Drilled well. New stove, dish washer, washer and microwave.New metal roof. Pathway across the road to go for a swim in Georgian Bay. Or keep your boat just a short distance away from full service marinas and explore the 30,000 islands that Georgian Bay has to offer, the renowned Ojibway Club, great boating, fishing and swimming. Set off on an adventure with access directly onto crown land from the property. Enjoy all season activities such as ATV, snowmobiling, cross country skiing and hiking.Quick access of highway 400 N to get the kids off to school or go shopping for amenities and then get back to your office with a view. A play ground of a home for all ages. Click on the media arrow for virtual tour, 3-D imaging and floor plans. (id:60626)
RE/MAX Parry Sound Muskoka Realty Ltd
217 South Shore Road
The Archipelago, Ontario
Great commercial opportunity! Live where you work, work where you play, forget that youre working. Commercial zoning and steps away from Georgian Bay. Located in Pointe Au Baril on a year round maintained road. Residential use with commercial zoning. A spacious 3150 square feet, 3 bedrooms, 3 bathrooms , office, fully finished lower level with walk out, 2 living rooms and a brightly lit sitting room with natural light. A perfect space for a family and entertaining guests with potential granny suite or potential lower apartment with some renovation for additional income. Built in living room cabinetry. A spacious primary bedroom you won't want to leave with its own sitting or entertainment/collector room, exercise room or what ever you want room! :). Walk in closet and en-suite bathroom. Every room has plenty of space to relax, so no one needs to argue over who gets which room. Fenced in, in-ground pool, stone patio, gardens, large back yard for kids and pets to play. Single garage/workshop. Attached and insulated, automatic double car garage. Outdoor shower, stone patio. Plenty of storage, mudroom, grand entry, main floor laundry room. In floor heating 2 a/c wall hung units. Drilled well. New stove, dish washer, washer and microwave.New metal roof. Pathway across the road to go for a swim in Georgian Bay. Or keep your boat just a short distance away from full service marinas and explore the 30,000 islands that Georgian Bay has to offer, the renowned Ojibway Club, great boating, fishing and swimming. Set off on an adventure with access directly onto crown land from the property. Enjoy all season activities such as ATV, snowmobiling, cross country skiing and hiking.Quick access of highway 400 N to get the kids off to school or go shopping for amenities and then get back to your peaceful workplace/home. Click on the media arrow below for video. If purchasing as commercial use, HST is applicable. (id:60626)
RE/MAX Parry Sound Muskoka Realty Ltd
376 Burwell Street
London East, Ontario
Presenting a rare opportunity to acquire a 7-unit multifamily property package in the heart of downtown London. This offering includes both a triplex and a fourplex, providing immediate cash flow and long-term value-add potential. The unit mix features four 2-bedroom units and three 1-bedroom units, appealing to a wide tenant demographic. Four units have been fully renovated with modern upgrades, offering strong rental appeal and reduced maintenance, while the remaining three units present clear potential for forced appreciation through cosmetic and functional improvements. Currently operating at a 5.4% cap rate, this property provides solid in-place returns with the opportunity to further enhance income as rents are brought to market and value-add improvements are completed. Shared on-site laundry facilities provide additional tenant convenience and a secondary income stream. Strategically located just steps from Londons downtown core, tenants benefit from proximity to transit, shopping, dining, employment hubs, and post-secondary institutions. This central location helps ensure consistent rental demand and low vacancy. For investors seeking both stability and upside, this property represents an exceptional opportunity to acquire a turnkey asset with multiple pathways to grow equity and cash flow. (id:60626)
Prime Real Estate Brokerage
642 West Street
Prescott, Ontario
Attention Investors! Purpose-built in 2024, this fully leased fourplex in central Prescott delivers turnkey income, low maintenance, and the ease of self-management. Each modern 2-bed/1-bath suite features open-concept living, durable vinyl flooring, stainless steel appliances (incl. dishwasher), in-unit laundry, and efficient hot-water boiler heating (heat included; tenants pay hydro, water & sewer). Annual rent: $93,480; NOI: $81,617.32; cap rate at asking: ~7%. Gravel parking for 6. Steps to downtown amenities and minutes to Hwy 401 and the St. Lawrence stable tenants, strong returns, and a great location. (id:60626)
Exp Realty
188 Fisherville Road
Haldimand, Ontario
Have 3 families that all want to Live separately but with the convenience and affordability of the same property? Well Welcome to 188 Fisherville Road which includes rarely offered 9 bedroom, 6 bathroom - 3 family home. Positioned on 1.12ac lot is a 1983 custom built home featuring the main home with 2227sf of living area, 1534sf basement which includes separate inlaw suite with separate access, 600sf garage + TOTALLY separate 1232sf bungalow in-law addition. Impressive floor to vaulted ceiling natural stone wood fireplace showcases primary dwellings family room includes adjacent Winger kitchen, living room, 2 MF bedrooms, 3pc bath, & MF laundry room. Upper level enjoys sizeable primary bedroom with 3pc ensuite & WI closet, 2 additional bedrooms & 4pc bath. The finished basement includes separate suite with 2 bedrooms, living room, eat in kitchen. The separate In-law boasts kitchen, living room, 2 bedrooms, 2 bathrooms. Irreplaceable multi generational Opportunity. (id:60626)
RE/MAX Escarpment Realty Inc.
Lot #25 - 87 Dearing Drive
South Huron, Ontario
Discover "Ontario's West Coast! Sol Haven in Grand Bend welcomes you with world class sunsets and sandy beaches; the finest in cultural & recreational living with a vibe thats second to none. Tons of amenities from golfing and boating, speedway racing, car shows, farmers markets, fine dining and long strolls on the beautiful beaches Lifestyle by design!! Site servicing now complete & model home now under construction & coming soon; beat the pricing increases with pre-construction incentives and first choice in homesite location. Award winning Melchers Developments; offering brand new one and two storey designs built to suit and personalized for your lifestyle. Our plans or yours finished with high end specifications and attention to detail. Architectural design services and professional decor consultations included with every New Home purchase. Experience the difference!! Note: Photos shown of similar model homes for reference purposes only & may show upgrades. Visit our Model Home in Kilworth Heights West at 44 Benner Blvd or 110 Timberwalk Trail in Ilderton; Open House Saturdays and Sundays 2-4pm most weekends. (id:60626)
Sutton Group Pawlowski & Company Real Estate Brokerage Inc.
Exp Realty
2559-2573 Kepler Road
Kingston, Ontario
First time publicly listed in almost 50 years. Eight (8) residential rental units on 31 acres of land just 10 minutes from Hwy. 401 off of Sydenham Road. Four (4) buildings, each with two 2-bedroom semi-detached units. Electric heat (paid by tenants). One unit has 3 bedrooms and a semi-finished basement with an updated oil tank (TSSA approved). Water is provided by 3 wells (each with separate treatment systems) and 4 septic systems (wells and septic systems fully tested/inspected in the last year). Newer breaker panels, hot water tanks, heaters, lights, switches/plugs, water treatment in three of the units, and numerous other improvements. One unit is fully renovated. Cash positive with 20% down (contact listing agent for financials). Possible VTB for downpayment. Significant lift opportunity with turnover and further improvements. Great investment opportunity or owner occupied with income/family compound. Walking distance to Loughborough Drive and a short drive to Kingston. (id:60626)
Exp Realty
101 Cranarch Common Se
Calgary, Alberta
Cranston Ridge Living – Where backyard views, Nature, and Elegance Meet | Perched atop Cranston Ridge, this extraordinary estate home offers uninterrupted mountain vistas, breathtaking sunsets, and a lifestyle that blends luxury with nature. Set on a professionally landscaped, oversized lot, the backyard is a true private oasis, complete with lush flower gardens, a deck, and interlocking brick patio—perfect for family gatherings or summer entertaining. ~ Step inside to an incredible living room open to below, where soaring ceilings and massive two-story windows frame the panoramic views, letting natural light pour in and creating a dramatic, unforgettable focal point. The open-concept design seamlessly connects the living room, dining nook, kitchen, and home office, making daily living and entertaining effortless. ~ The kitchen is as functional as it is stunning, featuring full-height white cabinetry, stainless appliances that include a gas range, a walkthrough pantry, and quartz countertops with generous surface space for meal preparation and entertaining. Rich millwork and elegant finishes flow throughout the home, reflecting the high standard of design and attention to detail. ~ Upstairs, the owner’s suite is a serene retreat with a spa-inspired ensuite, complete with a skylight, making for a private space to unwind. Two additional second floor bedrooms provide comfort for family or guests. and the bonus room complete with built-in speakers will make entertaining a breeze! Downstairs, the fully finished basement adds two more spacious bedrooms and versatile living space. Further bonuses you won't want to miss? An enlarged double garage, full air-conditioning, underground irrigation, a built-in vacuum system, and more!Step outside and enjoy your oversized west facing backyard living with direct access to the Ridge pathways, taking you from your doorstep straight into nature in moments—perfect for walks, morning runs, or quiet reflection. ~ Cranston also offers ex cellent schools, convenient local shoppes, dining, and grocery, and with Seton as an adjacent urban district, you gain access to the YMCA, theatre, and South Health Campus hospital, blending suburban tranquility with modern urban amenities. ~ This home is more than just a residence—it’s a statement of lifestyle, family, and success. From the meticulously designed interior to the serene backyard oasis and the dramatic, view-filled living room, every element celebrates both elegance and connection to nature. Cranston Ridge living at its finest awaits. (id:60626)
RE/MAX Realty Professionals
5625 Passion Flower Boulevard
Mississauga, Ontario
Stunning link house on a prime corner lot in one of Mississauga most prestigious areas. Open-concept layout offering the feel of a detached home, this 4-bedroom plus den boasts all good sized bedrooms and a large family room. The main floor presents a formal and a spacious living room, dining & family room. The master bedroom comes with a luxurious 4-piece ensuite for ultimate comfort with walk-in closet. Offering almost 2,100 sq ft of living space, plus an unspoiled basement with endless potential to make it your own. Lots of natural light. This home offers the perfect blend of modern living and everyday convenience. (id:60626)
RE/MAX Gold Realty Inc.
528 Mersea Road 8
Leamington, Ontario
THIS PROPERTY IS GREENHOUSE READY WITH SOME OLDER GREEN HOUSES IN NEED OF REPAIRS 14.36 ACRES/SINGLE FAMILY HOME, OUT BUILDINGS, LOTS TO OFFER, LOTS OF INTEREST (id:60626)
Century 21 Teams & Associates Ltd.
2 20932 83 Avenue
Langley, British Columbia
Welcome to Kensington Gate by Quadra - a rare 4-level townhouse in the center of Willoughby. This spacious home offers over 2,000 sq.ft with 3 bedrooms, 3 bathrooms, a big rec room, and a flex space that can be used as a 4th bedroom. Located quietly at the back of the complex, it gives you both privacy and convenience. Inside features include wide laminate floors, heated bathroom floors, A/C with heat pump, and an electric fireplace. The large rec room is great for a gym, office, or guest room. You also get a private EV-ready garage with side-by-side underground parking and your own garage door. Just a 1-minute walk to Lynn Fripps Elementary. Close to bus stops, schools, shops, Highway 1, and Carvolth Bus Exchange. Surrounded by quiet single-family homes. (id:60626)
Sutton Group - 1st West Realty
2340 King Street E
Hamilton, Ontario
PRIME LOCATION Commercial/Residential mixed use building with C2 zoning. Owned and maintained by the same owners for almost four decades! High traffic area with a ton of exposure, steps away from the Red Hill Pkwy. Main floor features a 1000sqft commercial space currently operating as a convenience store, and a 700+sqft 2 bedroom apartment unit. 1150sqft Basement, and a 1400+sqft 3 bed apartment on the second floor with a private wooden deck and a storage shed. Each unit has a separate entrance along with designated parking. (id:60626)
RE/MAX Escarpment Realty Inc.
2340 King Street E
Hamilton, Ontario
PRIME LOCATION Commercial/Residential mixed use building with C2 zoning. Owned and maintained by the same owners for almost four decades! High traffic area with a ton of exposure, steps away from the Red Hill Pkwy. Main floor features a 1000sqft commercial space currently operating as a convenience store, and a 700+sqft 2 bedroom apartment unit. 1150sqft Basement, and a 1400+sqft 3 bed apartment on the second floor with a private wooden deck and a storage shed. Each unit has a separate entrance along with designated parking. (id:60626)
RE/MAX Escarpment Realty Inc.
51 Pancake Lane
Pelham, Ontario
Simply breathtaking! Situated on an incredible 75 by 200-foot lot, 51 Pancake Lane offers comfort, style and space in equal measure! From the moment you arrive, the curb appeal is undeniable. A long driveway leads to a double-car garage, while stone steps framed by lush landscaping guide you to the front entrance. A charming wrap-around balcony spans the front and side of the home, creating an ideal spot to enjoy your morning coffee or unwind in the evening, surrounded by the beauty of picturesque Fonthill. The main floor is as inviting as it is functional. The bright living room features soaring ceilings, expansive windows that fill the space with natural light and a stunning gas fireplace. Opening to the dining room, with direct access to the balcony for a seamless indoor-outdoor experience, this space is intriguing. With two ovens, granite countertops, abundant cabinetry, an island, along with a lovely dining area, the kitchen is a true highlight of this home. Positioned at the back of the home, the primary suite offers a peaceful retreat with its own ensuite. Concluding the tour of the main floor is a beautifully updated 3-piece bath and two additional bedrooms, each with large closets, ensuring comfort and privacy for the whole family. Featuring a spacious recreation room, fourth bedroom, 4-piece bath and laundry room, all with plenty of storage and direct access to the garage - the lower level of this home is truly the cherry on top! Out back, the fully fenced yard, with a full irrigation system, offers a private oasis that has been beautifully curated. With mature trees, several seating areas and a gorgeous solarium equipped with hydro, this space offers a true extension of the home. Immaculately maintained and extensively updated, this property is perfectly positioned only moments from wonderful schools, shopping and scenic trails - combining everyday convenience with timeless charm. This is where your search ends and your next chapter begins - welcome home! (id:60626)
Revel Realty Inc.
2569 Bertie Road
Fort Erie, Ontario
26 plus acres with farm house with private entrance. Located on a seldom travelled town. Minutes from quaint ridgeway with its shops, restaurants, market and year round walking trail. Fort Erie and it's chain franchises are within a short drive.. The excellent layout provides an updated kitchen, large dining room, cozy family room. Much outside is available with fenced paddock, garage/workshop, horse barn etc.. The land itself looks to be high and dry and can provide a wonderful equestrian center with expansion or as is hobby farm for any size family to enjoy. A well priced farm ready to view. (id:60626)
Century 21 Legacy Ltd.
39 Divers Road
Brampton, Ontario
A RARE FIND GEM! ONLY LESS THAN 5 YRS OLD! BEAUTIFUL DETACHED HOUSE! BACKING ONTO POND WITH WALK TRAIL! OPEN CONCEPT WITH SEPARATE LIVING, OFFICE, FAMILY SIZED KITCHEN & COZY FAMILY RM FILLED WITH WARMTH & LOVE, IS AVAILABLE TO BE YOUR DREAM HOUSE. MANY UPGRADS INC. MAIN FLOOR SMOOTH CEILING, UPGRADE TRIM AND BASEBOARD, 5 PANEL DOORS, 12*24 TILES, HRDWD FLOOR MAIN & UPPER HALLWAY, MAPLE KITCHEN WITH GRANITE CNTRTPS, FREE-STAND TUB IN MASTER ENSUITE, 3 PIECE ROUGH-IN W/R & BIG WINDOWS IN BASEMENT. LEGALLY APPROVED BASEMENT WITH 2-BEDROOMS, 2-WASHROOMS AND KITCHEN ALONG WITH SEPARATE SIDE ENTRANCE FULLY CONCRETE BACKYARD WITH SIDE WALKWAY. FRESHLY PAINTED AND CURRENTLY RENTED. (id:60626)
Intercity Realty Inc.
109 Robson Road Unit# 501
Leamington, Ontario
Stunning waterfront condo with breathtaking views! This completely renovated 3 bed, 2 bath, 1840 sq. ft residence offers luxury living at its finest. Enjoy panoramic water views from your wrap-around balcony, perfect for relaxing or entertaining. The modern kitchen and bathrooms feature elegant quartz countertops throughout and all newer, high-end appliances, with fridge, dishwasher and new washer/dryer. Spacious and bright, this unit includes two underground parking spaces and assigned private storage unit on the 1st floor. With every detail thoughtfully updated, this move-in ready condo combines comfort, style and convenience in a prime waterfront location. Don't miss this rare opportunity! Contact listing agent for your private tour! (id:60626)
Century 21 Local Home Team Realty Inc.
120 North Shore Road
Alnwick/haldimand, Ontario
Welcome To 120 North Shore Road A Stunning And Spacious Family Home Nestled In A Quiet, Sought-After Lakeside Community. This Beautifully Maintained 5-Bedroom, 3-Bathroom Home Offer The Perfect Blend Of Comfort, Charm, And Functionality, Ideal For Family Living And Entertaining.Step Inside To A Sunken Living Room Featuring A Cozy Fireplace And Large French Doors That Walk Out To A Spacious Deck Overlooking The Backyard Oasis. The Bright Eat-In Kitchen Is Perfect For Family Gathering, While A Separate Formal Dining Room Provides The Perfect Space For Hosting.Enjoy Natural Light All Day Long, With Large Windows Facing Both The North And South Sides Of The Home. Upstairs, The Grand Spiral Staircase Leads To Five Generous Bedrooms, Including A Serene Primary Suite With A Private Ensuite Bath. Each Bedroom Is Filled With Natural Light And Offers Ample Space For Family Or Guests.The Second-Floor Hallway Includes Three Oversized Closets, Offering Excellent Storage Space Throughout.Enjoy Summers By The Large In-Ground Pool, Surrounded By Mature Trees And Plenty Of Space To Entertain Friends And Family. Located Just Steps From The Shores Of Lake Ontario, Enjoy Lake Breezes, Scenic Walks, And A Peaceful Lifestyle While Being Only A Short Drive To Amenities, Schools, And MoreYour Dream Lakeside Lifestyle Is Calling Dont Let It Slip Away!! (id:60626)
Homelife/future Realty Inc.
Sutton Group-Admiral Realty Inc.
993 Whitney Crescent
Midland, Ontario
Top 5 Reasons You Will Love This Home: 1) Exquisite home situated on a premium lot in an outstanding neighbourhood 2) Extensive upgrades include all new windows and doors, garage doors, a new roof, interior doors and trims, a completely new kitchen, bathrooms, flooring, paint, lighting, and fixtures; virtually every detail has been meticulously renovated 3) Stunning backyard oasis with a total privacy fence, a spacious patio, stone walkways, professional landscaping, and an inground pool, perfect for outdoor enjoyment 4) Exceptional open-concept layout boasting modern finishes and offers four generously sized bedrooms, creating a dream residence 5) A must-see property, unlike anything else in West end Midland, conveniently located near the Georgian Bay General Hospital, shopping, restaurants, and just moments from Georgian Bay. Age 18. (id:60626)
Faris Team Real Estate Brokerage
1127 Whispering Pines Trail
Bracebridge, Ontario
Life doesn't slow down, does it? The phone keeps ringing, the inbox keeps filling, and somehow the weekends slip by faster every year. You've built the life you once dreamed of, but lately, it feels like it's running you! And thats exactly why this place feels different. You think you're buying a cottage, but what you're really buying is time with the people you love. And that changes everything! Not just for weekends or summer breaks, but for every season ahead. Because lets be honest - time isn't slowing down. But here - it almost feels like it does. Picture this: 164 feet of shoreline, stretching wide and open. Northwest exposure giving you sunsets that make everyone stop what they're doing, no matter how busy the day. It's not just about looking at the water, every window, every angle points you toward it. The lake isn't the backdrop. Here it's the highlight! Inside, everything feels grand from the height of the doors to the ceilings. A gorgeous fireplace becomes the anchor of every gathering. It has the feel of an upscale cottage, but one that lets you breathe easy. Here, no one fusses about sandy feet inside or beach towels piled by the door. It's a place that feels full of life, everyone together, from sunrise swims to sunset dinners drifting in from the BBQ, and s'mores and stories shared around the fire. The Muskoka Room quickly becomes everyones favourite hangout, rain or shine. The bunkie? Chances are, someone will always call dibs. (It even has a 2PC bathroom.) And yes, there's laundry, plenty of storage, and all the practical touches including year round access and a heated lake line that make time at the cottage easier, year-round. Here's the truth. You don't want another house. You want a place where everyone has a great time. Where time slows, and no ones in a rush to leave. That's what this cottage is. Your pause button on life. A place to be fully present with the people you love. Everything else...can wait. (id:60626)
Peryle Keye Real Estate Brokerage
68 Wakefield Boulevard
Essa, Ontario
Rarely available $$$ upgraded nearly new home located in Angus Woodland Creeks family community nested in nature. Easy access to Parks, Golf Courses, Trails, School, Library, Highway. One-year new home loaded with elegant upgrades include upgraded light fixtures & interior &exterior pot lights, motion sensor exterior light. California shutters, patio door blind, extra kitchen pantry cabinet, stainless steel range hood &appliances, upgraded powder room cabinet & faucet, upgraded ceramic floor Foyer, laundry, kitchen, ceramic backsplash, upgrades primary ensuite & main bath (id:60626)
Oneforall Realty Inc.
00 Palace Road
Greater Napanee, Ontario
Prime location for residential Development. Site is zoned for 54 unit Condo or apartment development, or potential townhouse development. Situated just off the corner of Highway 2 and Palace Rd., this beautiful site overlooking Downtown Napanee is within walking distance of Springside Park, groceries, pharmacy and boutique shopping. Just a couple of minutes drive from the 401 along Palace Rd., giving you easy access to Belleville, Kingston, Ottawa and Toronto. Napanee is a growing community and poised for great growth. (id:60626)
K B Realty Inc.
115 1444 Crown Isle Dr
Courtenay, British Columbia
A rare offering in Crown Isle's luxurious Silverstone Estates. This spacious 1983 sq ft stand-alone, 3 bed/3 bath patio home has no shared walls with your neighbours, giving you privacy and the convenience of strata living in one beautiful package. Quality built by Integra Homes, the property features additional upgrades such as engineered hardwood flooring throughout, high-end Fisher & Paykel induction stove, custom blinds and central vacuum. The thoughtfully designed kitchen features quartz counters, shaker cabinets, pantry, and a large island overlooking the living room, complete with gas fireplace. Relax in the primary bedroom with luxurious 5 piece ensuite including soaker tub, heated floors and walk-in closet. The spotless double garage has epoxy flooring, custom Slatwall storage system and steel shelving. A partially fenced rear garden and patio complete this residence in the heart of the Comox Valley's premier golf community (id:60626)
Royal LePage-Comox Valley (Cv)
101 Lock Street E
Dunnville, Ontario
Welcome to 101 Lock St E, a truly unique home in the heart of Dunnville. Quietly nestled just 1 block from the Grand River, and downtown, you'll enjoy being walking distance from everything Dunnville has to offer. Ample living space between the main floor and the basement while you collect over $45,000 in yearly rents. The curb appeal grabs your attention from a distance. The massive deck with its hanging ferns, landscaping, and exotic trees, will have you enjoying your coffee a little more every morning. The main floor is great for entertaining family and friends with ample space to gather around your wood burning fireplace. The office, or bedroom, with an ensuite, and stained glass, will enable you to create your own custom space. The large kitchen, with walk-out to the back patio, and walk-out to the mudroom, will have you preparing your favorite meals and enjoying conversation in the heart of the house. The primary bedroom, with ensuite, and 3 complimentary bedrooms, provide enough space for a growing family, or multi-generational family to create their own personal space. A generous living room, small half kitchen, work room, 4-piece bathroom and a walk-out make this living space perfect for many uses. Live in the main floor and basement unit while earning passive income from the 3 auxiliary apartments that round out this home. All three have been recently updated, including parking, 2 have in-suite laundry, up-to-date market rents and some great tenants. Step out onto your new patio, covered with grape vines, and watch everyone enjoying the inground pool with a water slide. Too cold, then look no further than the Pool Room for year round hot tubbing. Kids can enjoy the play area, all fenced in for everyone's enjoyment. Built in BBQ, fridge and prep area, lounge chairs placed to compliment everyone's tolerance of the sun, really make this home one you will create memories in for a long time! Don't miss this great investment opportunity! (id:60626)
RE/MAX Escarpment Frank Realty
101 Lock Street E
Dunnville, Ontario
Welcome to 101 Lock St E, a truly unique home in the heart of Dunnville. Quietly nestled just 1 block from the Grand River, and downtown, you'll enjoy being walking distance from everything Dunnville has to offer. Ample living space between the main floor and the basement while you collect over $45,000 in yearly rents. The curb appeal grabs your attention from a distance. The massive deck with its hanging ferns, landscaping, and exotic trees, will have you enjoying your coffee a little more every morning. The main floor is great for entertaining family and friends with ample space to gather around your wood burning fireplace. The office, or bedroom, with an ensuite, and stained glass, will enable you to create your own custom space. The large kitchen, with walk-out to the back patio, and walk-out to the mudroom, will have you preparing your favorite meals and enjoying conversation in the heart of the house. The primary bedroom, with ensuite, and 3 complimentary bedrooms, provide enough space for a growing family, or multi-generational family to create their own personal space. A generous living room, small half kitchen, work room, 4-piece bathroom and a walk-out make this living space perfect for many uses. Live in the main floor and basement unit while earning passive income from the 3 auxiliary apartments that round out this home. All three have been recently updated, including parking, 2 have in-suite laundry, up-to-date market rents and some great tenants. Step out onto your new patio, covered with grape vines, and watch everyone enjoying the inground pool with a water slide. Too cold, then look no further than the Pool Room for year round hot tubbing. Kids can enjoy the play area, all fenced in for everyone's enjoyment. Built in BBQ, fridge and prep area, lounge chairs placed to compliment everyone's tolerance of the sun, really make this home one you will create memories in for a long time! Don't miss this great investment opportunity! (id:60626)
RE/MAX Escarpment Frank Realty
1501 Plank Road
Sarnia, Ontario
Vendor Take Back Option Available! Perfect Location for a Gas Station, It was a Gas Station in the Past! This Is a Rare Opportunity. Bring Your Culinary Vision and Start Serving Customers from Day One. Large Approximately Half Acre Lot Positioned on a High-Traffic Corner of Plank Road, the Property Sees Over 10,000 Vehicles Daily and Is Surrounded by Major Employers, Tradespeople, and Steady Industrial Activity with Minimal Competition. Strategically Located Across from Esso & Shell Gas Stations, and at the Corner of the Main Artery Road Taking Everyone in and Out of the City & to Petrolia. Whether Your Concept Is Burgers, Hot Dogs, Bagels, Asian, Mexican, Middle Eastern, Bakery, or Biryani, this Location Is Designed for Multiple Uses to Develop a Highly Profitable & Scalable Business. Previously Used as a Diner, and a Gas Station Before That! With More Than 20 Parking Spaces and Direct Access from Both Plank Road and Kimball Road, It Offers a Convenient Stop for the Local Workforce. The Sale Includes the Business Name Plank Road Plaza Ltd., All Municipal Approvals and Active Licenses, a Fully Equipped Commercial-Grade Kitchen, Four 20FT Storage Containers, and the Property Itself Everything Stays. Fire and Health Inspections Are Current, and the Site Is Professionally Maintained to Ensure Flexibility and Seamless Operations. Ideal for Independent Operators or Multi-Business Concepts, the Property Is Also Strategically Located Within 300 Meters of HWY 40, Now Under Expansion, and Across the Street from the Proposed HWY 40 Industrial Business Park Future Developments That Will Further Drive Traffic and Business Growth. Enbridge Gas Line Installation is Underway & in the Works! (id:60626)
Right At Home Realty Brokerage
411 Linden Drive
Cambridge, Ontario
Welcome to 411 Linden Drive, Cambridge: a beautifully maintained home where Elegance and modern living come together in perfect harmony. This stunning property instantly impresses with its amazing curb appeal, lush landscaping, and ample parking for 4 vehicles (2 car garage and 2 car driveway. Step inside to a welcoming foyer with soaring high ceilings. The main level is fully carpet-free, featuring Engineered hardwood flooring and 9-ft ceilings. Just a few steps down, a 2pc powder room adds convenience for guests. The bright and airy living room is highlighted by a gas fireplace that adds charm and cozy ambiance. The fully upgraded kitchen boasts stainless steel appliances, a gas stove, chic backsplash and a large center island. Adjacent to the kitchen, a sun-filled breakfast area flows seamlessly into a designated dining space, perfect for family meals and gatherings. Upstairs, a separate family room provides additional living space for movie nights or quiet moments. The home offers 4 spacious bedrooms and 3 full bathrooms, with two bedrooms featuring their own private ensuites. The primary suite is a true retreat, complete with a walk-in closet and luxurious ensuite bathroom. The basement is ready for your personal touch, with framing already in place for two additional bedrooms and a rough-in for a bathroom, along with plenty of storage space, providing incredible potential to suit your family's needs. Step outside to a fully fenced, expansive backyard - perfect for summer fun, hosting parties, or enjoying quiet outdoor relaxation. This property is ideally located just 2 minutes from Highway 401, with quick access to Conestoga College, top-rated schools, parks, public transit, shopping, and all amenities, making commuting and daily life convenient and effortless. This is a move-in ready home in a highly desirable location. Don't miss this fantastic opportunity, a true must-see property! book your showing Today! (id:60626)
RE/MAX Twin City Realty Inc.
416 220 Salter Street
New Westminster, British Columbia
Step into the iconic GLASSHOUSE LOFTS & experience penthouse living like never before. This 3 bed, 2 bath showstopper spans 1,429sqft blending industrial charm with luxury. Main level presents open concept floor plan with dramatic 20ft ceilings, reclaimed brick feature wall & balcony overlooking Port Royal Park. Sleek kitchen with quartz counters, top of the line s/s appliances & gas cooktop. Upstairs offers spa-inspired ensuite leading to dreamy primary bedroom with folding eclipse doors opening to 500sqft private rooftop terrace complete with gas firepits & overlooking Fraser River. Notable features incl. A/C, white oak floors, automated shade & black out blinds, 2 side-by-side parking & XL locker. Unbeatable riverfront location steps to trails & Q2Q ferry. Showings by appointment. (id:60626)
Oakwyn Realty Ltd.
71 Cauthers Crescent
New Tecumseth, Ontario
If You're Looking For A Spacious Multi-Generational Home, Look No Further Than 71 Cauthers Crescent in Alliston's Treetop Community! This Spacious 4 Bedroom/5 Bathroom "Tulip Tree Corner" Model Home On A PREMIUM 59.84' x 110' PRIVATE CORNER LOT In Alliston's Treetop Community Is A Must See! Stunning Quality Builder Finishes & Upgrades Throughout, 9'Ft Ceilings, Open Concept Living Space, Double Door Entry to A Private Den Or An Ideal Room For Any Family Member Requiring A Separate Main Floor Living Area, Bright Formal Living & Dining Areas, Hardwood Floors, Modern Kitchen, Granite Counter Tops & Centre Island/Breakfast Area, Custom Backsplash/Cabinetry With French Doors Opening To The Private, Fully Fenced Backyard With Mature Trees, a Custom Gazebo & Inground Irrigation System, Complete The Main Level And Outdoor Living Space! Double Door Entry To The Primary Bedroom, Spacious Walk-In Closet And 5 Pc Ensuite , plus 3 Spacious Bedrooms With Private & Semi Ensuites Complete The Upper Level! A Professionally Finished Basement (Builder Premium Upgrade) With A Second Kitchen, 4 Pc Bath, Provide Additional Comfortable Living Space For Everyone! Just over 3800 Sq Ft of Total Finished Living Space Make This Home The Perfect Size With An Ideal Layout For A Multi-Generational Family! Everything You Need Is Just Minutes Away, Primary & Secondary Public & Catholic Schools, Parks, Recreational Centre, Shopping, Dining & Entertainment, Including the Nottawasaga Inn Resort & Golf Course Just Across The Road! Easy Access To All the In-Town Conveniences Such As Walmart, Zehrs, FreshCo, No Frills, While Still Enjoying a Quiet Country Setting! An Ideal Commuter Location As Well, Minutes to Hwy 400, To The Bradford GO Station, Or Downtown Toronto In Less Then One Hour! (id:60626)
Coldwell Banker Ronan Realty
411 Linden Drive
Cambridge, Ontario
Welcome to 411 Linden Drive, Cambridge: a beautifully maintained home where Elegance and modern living come together in perfect harmony. This stunning property instantly impresses with its amazing curb appeal, lush landscaping, and ample parking for 4 vehicles (2 car garage and 2 car driveway. Step inside to a welcoming foyer with soaring high ceilings. The main level is fully carpet-free, featuring Engineered hardwood flooring and 9-ft ceilings. Just a few steps down, a 2pc powder room adds convenience for guests. The bright and airy living room is highlighted by a gas fireplace that adds charm and cozy ambiance. The fully upgraded kitchen boasts stainless steel appliances, a gas stove, chic backsplash and a large center island. Adjacent to the kitchen, a sun-filled breakfast area flows seamlessly into a designated dining space, perfect for family meals and gatherings. Upstairs, a separate family room provides additional living space for movie nights or quiet moments. The home offers 4 spacious bedrooms and 3 full bathrooms, with two bedrooms featuring their own private ensuites. The primary suite is a true retreat, complete with a walk-in closet and luxurious ensuite bathroom. The basement is ready for your personal touch, with framing already in place for two additional bedrooms and a rough-in for a bathroom, along with plenty of storage space, providing incredible potential to suit your family’s needs. Step outside to a fully fenced, expansive backyard — perfect for summer fun, hosting parties, or enjoying quiet outdoor relaxation. This property is ideally located just 2 minutes from Highway 401, with quick access to Conestoga College, top-rated schools, parks, public transit, shopping, and all amenities, making commuting and daily life convenient and effortless. This is a move-in ready home in a highly desirable location. Don’t miss this fantastic opportunity, a true must-see property! book your showing Today! (id:60626)
RE/MAX Twin City Realty Inc.

