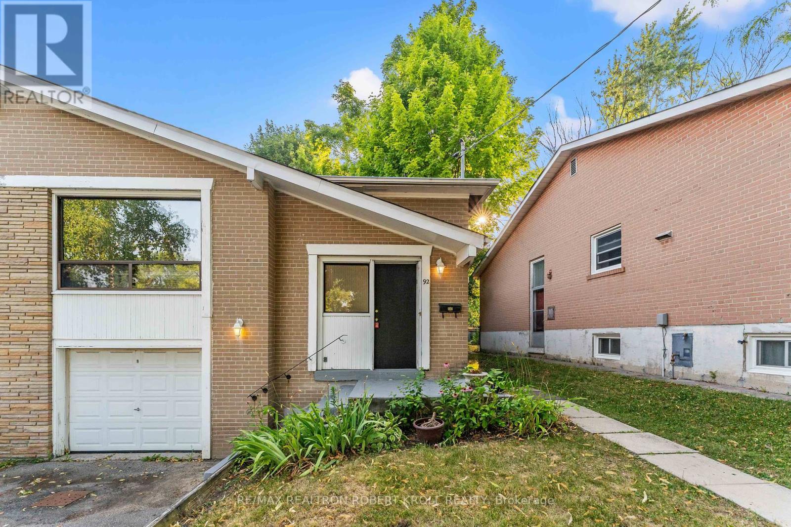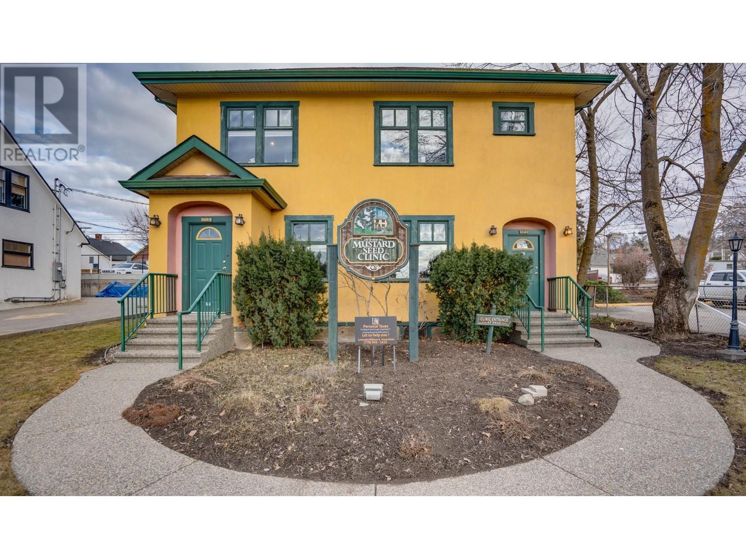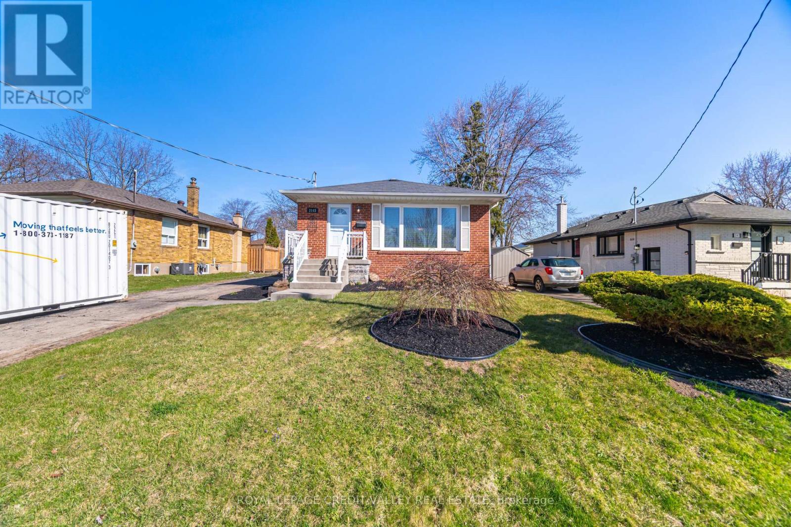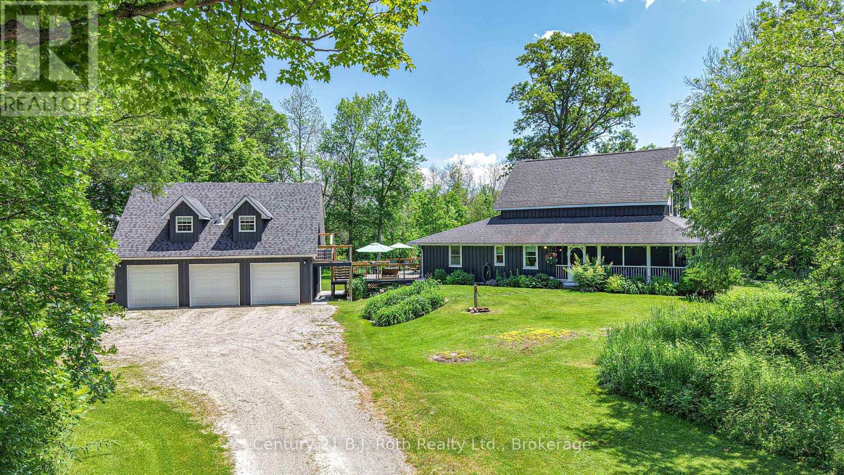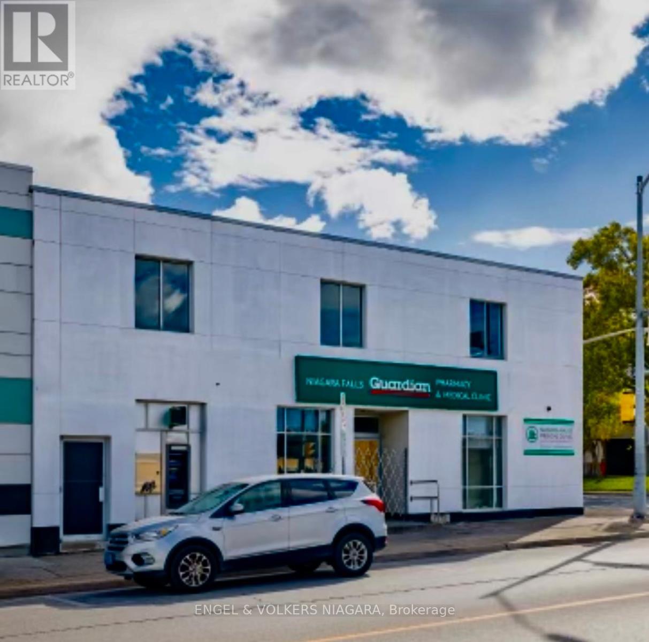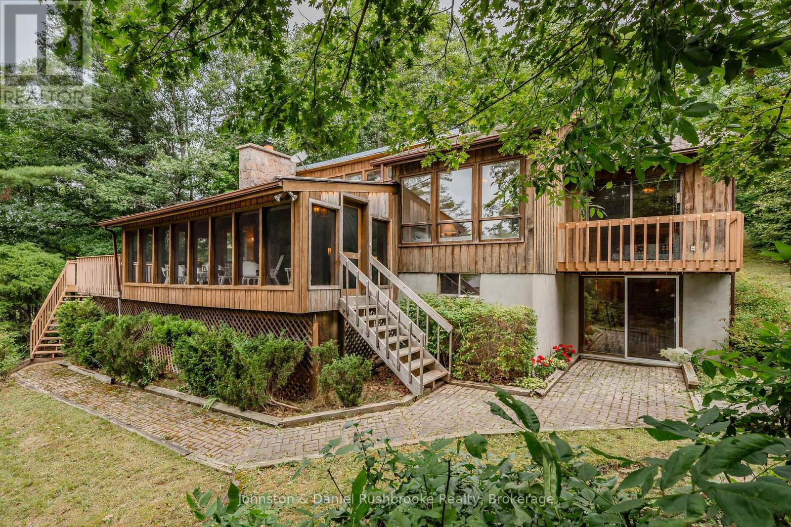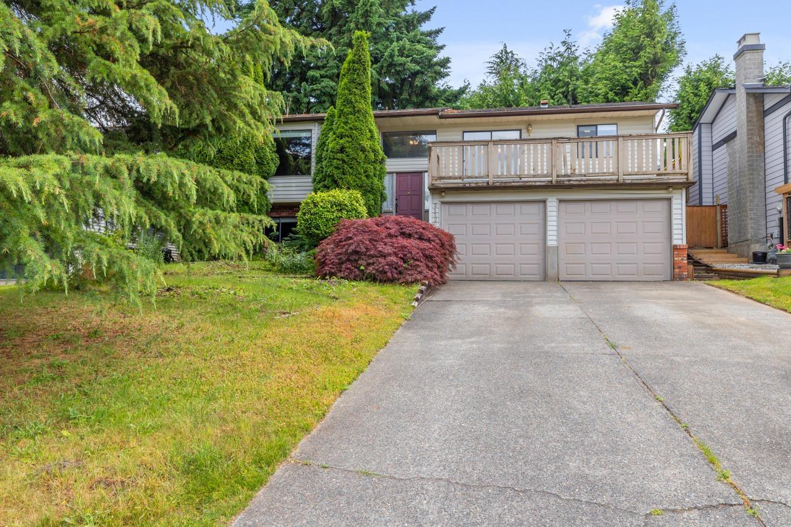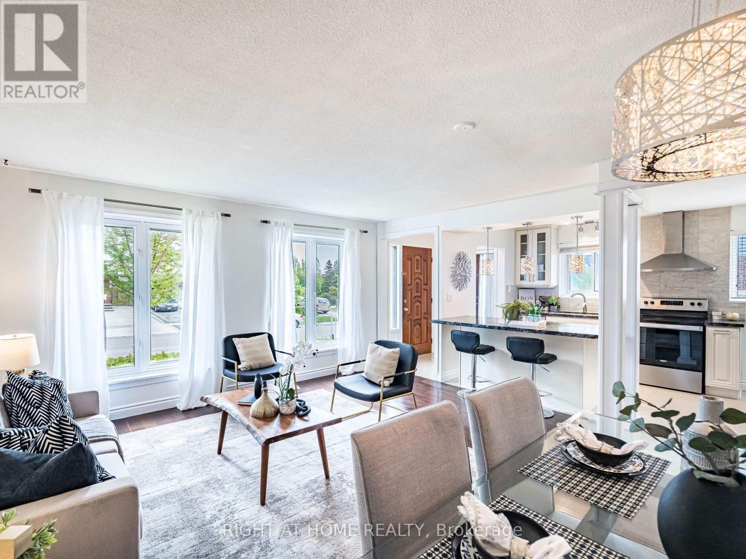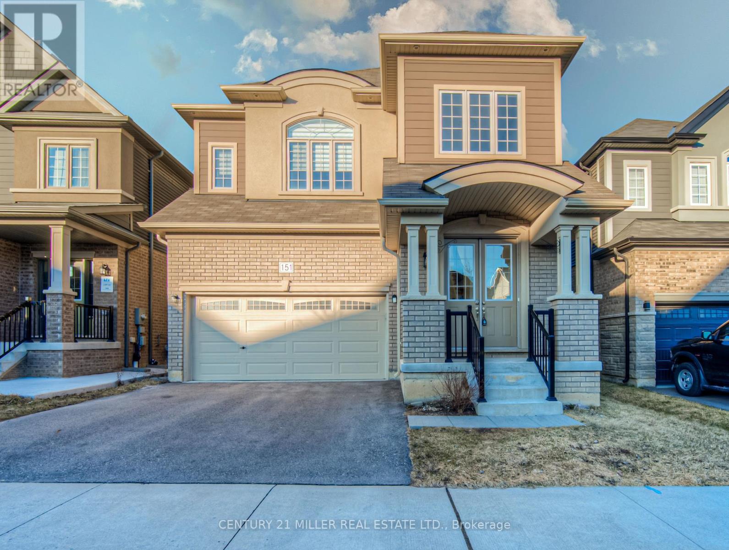92 Elise Terrace
Toronto, Ontario
Prime Newtonbrook West Opportunity Ideal For Families, Investors, Or Downsizers! Welcome To This Beautifully Maintained Semi-Detached Bungalow Located In The Heart Of Newtonbrook West, A Quiet, Family-Friendly Neighbourhood Known For Its Strong Sense Of Community. Perfect For First-Time Buyers, Savvy Investors, Or Those Looking To Downsize, This Freshly Painted Home Offers A Rare Combination Of Space, Comfort, New Hardwood Flooring, Freshly Painted and Potential for a Private Nanny or in-Law Suite. Step Into A Bright, Open-Concept Living and Dining Area, Ideal for Entertaining. The Family-Sized Kitchen Includes Ample Counter Space, Generous Cabinetry, And Room For A Breakfast Nook. The Primary Bedroom Overlooks the Backyard and Features A Walk-In Closet And A Private 2-Piece Ensuite. The Second And Third Bedrooms Offer Double Closets And Share A Spacious 4-Piece Family Bathroom. A Separate Side Entrance Leads To A Fully Finished Basement, With Combined Living/Dining, Bedroom, Kitchen and Laundry, Perfect For Extended Family, Nanny Suite or Guests. Unbeatable Location: Just Steps To Steeles & Bathurst, With Easy Access To Transit, Top-Rated Schools, Parks, And Shopping. This Move-In-Ready Home Is A Rare Find In One Of Torontos Most Desirable Neighbourhoods. Do not Miss Your Chance To Make It Yours!! (id:60626)
RE/MAX Realtron Robert Kroll Realty
3103 27 Street
Vernon, British Columbia
Own a piece of Vernon’s history with this beautifully maintained Heritage commercial building, prominently located on high-traffic 27th Street. Locally recognized as The Mustard Seed Clinic, this distinctive property offers exceptional visibility and charm, making it an ideal setting for professional offices. Spanning two full floors and serviced by an elevator, the building is perfectly configured for a variety of professional or medical uses. The lower level includes a full bathroom with shower, a kitchenette, and ample storage space—adding functionality and flexibility to the layout. Convenient rear lane access leads to a private 6-stall parking area. Major systems including electrical, plumbing, insulation, drywall, HVAC, and elevator were all updated in 1998, offering peace of mind with modern infrastructure wrapped in classic character. (id:60626)
Coldwell Banker Executives Realty
2143 Mountainside Drive
Burlington, Ontario
This beautifully updated bungalow is nestled in a highly sought-after mature neighborhood in Burlington. Conveniently located near shopping, top rated schools, four parks, walking/ biking paths, churches, recreation facilities and gyms, public transit, Burlington GO station and major highways (403, 407, QEW). This cozy home sits on a spacious, pool-sized, south- facing lot. Immaculately maintained, the home boasts numerous upgrades, including a remodeled kitchen, main bath, powder room, a high efficiency furnace, upgraded 200-amp electrical service, updated wiring and plumbing, a new porch for relaxing and much more. The basement has many large windows for lots of added natural light. The main floor offers a bright and inviting combined living/dining room with stunning maple hardwood flooring and large picture window that lets in lots of sunshine, perfect for growing plants and flowers. The gorgeous kitchen is thoughtfully designed with granite countertops, a pot filler over the stove and lots cabinetry for storing cooking implements and pantry supplies. The updated 4-piece bathroom is a quiet retreat while the three bedrooms include a primary suite with his and hers closets. The fully-finished basement feature a stunning, acoustically-isolated media room, a recreation room with gas stove, a powder room, a large, updated laundry room, an office by the base of the stairs, ample storage and a separate entrance, making it ideal for additional living space. This property still receives door-to-door mail delivery. (id:60626)
Royal LePage Credit Valley Real Estate
1151 Town Line
Severn, Ontario
This extraordinary Century home is set on over 18 acres of peaceful, natural landscape. Impeccably maintained, this 3 bedroom, 3 bath home blends timeless charm with quiet elegance, surrounded by mature trees, open space, and beauty in every direction. Inside you'll find a main floor primary bedroom with ensuite, main floor laundry, and warm, inviting living spaces. A spacious wrap-around covered porch and a charming upper balcony offer serene views and a strong connection to the outdoors, while a hot tub provides a perfect place to relax. Enjoy approximately 2.5 km of private walking trails, a gently flowing creek, and a picturesque barn that adds timeless character. A detached 3-car garage with finished bonus room above adds flexibility to this already exceptional property. Peaceful, private and ideally located, this beautiful and unique property is a rare find. (id:60626)
Century 21 B.j. Roth Realty Ltd.
4796 Victoria Ave Avenue
Niagara Falls, Ontario
Corner property in prime location, down town Niagara Falls. Former pharmacy and medical clinic features 5700 sq feet, on 2 floors plus full basement. Upper level could be used for apartments or what ever the need. Plus private parking lot freshly paved..Close to future site of new university and Queen. street. This building also housed a bank for many years. (id:60626)
Engel & Volkers Niagara
9 Elsasser Road
Seguin, Ontario
Sun & sand & gentle land...here is a delightful family offering! Looking for a fully winterized, 1800 plus sq ft family cottage/retirement home with excellent yr round access ? Look no further! Highly desirable Horseshoe Lake property offering 203 ft. 1.49 acres of perfect west exposure which guarantees plenty of sunshine!! Featuring gentle land and shallow sandy lake entry for little ones plus deep water off dock for perfect swimming and boating activities. Five bedrooms (note septic is rated for 3 but set up as 5 )and 2 bathrooms in this furnished walkout bungalow ,(see Chattel List) .Bright open concept design with a showpiece stunning grand granite fireplace in main living area and excellent lake views! Dining area offers space for the family and is adjacent to the open kitchen with seating for 5 at the spacious counter.From this area you will access the huge deck ideal for a crowd, offering clear views of the shimmering waters.Who wouldn't love the spacious screened in Muskoka Room (224 sq ft included in total sq ft) which runs full width of the cottage with space for dining and games and lounging with family and friends, perfectly accessed from the living room through patio doors.Primary bedroom on main level accesses a quaint lakeside private deck and there are 2 additional main level bedrooms and a 3 pce bathroom.The kids will love the cozy lower family room with walkout to the lakefront. 2 additional rooms used as bedrooms and another 3 piece bath plus a huge utility/laundry/storage room complete with level. New shingles and hydro panel in 2020. UV light and filtered water system for potable water. Located minutes from HWY 400 and 15 min to the delightful Town of Rosseau featuring 150 yr old well stocked Rosseau General Store and the best dining at Crossroads Restaurant! Yes-this ideal family property is a pleasure to show! (id:60626)
Johnston & Daniel Rushbrooke Realty
4140 4th Avenue
Whitehorse, Yukon
Prime Downtown Location! This 100'x100' corner lot on 4th Avenue hosts almost 5000 sf of commercial space plus two rental suites above. 100' of 4th Ave frontage with a retail portion, 5 bay doors w/ high ceilings and excess amount of storage. Plenty of parking in the front for customers and plenty of rear parking for tenants & staff. Mixed-Use Commercial zoning (CM2) offers wide range of commercial and residential uses (child care, eating & drinking establishments, health services, office-based businesses, clinics, private clubs, studios etc). Don't miss this rare opportunity to operate your business in a location set for success. (id:60626)
Coldwell Banker Redwood Realty
21220 93a Avenue
Langley, British Columbia
Welcome to this spacious 4-bedroom, 3-bathroom split-entry home in desirable Walnut Grove. Offering 2,185 sq ft of living space on a generous 5,745 sq ft lot, this property features a functional kitchen with stainless steel appliances, wood-burning fireplace, and a double car garage. The fenced backyard with wrap around deck is perfect for outdoor gatherings. Located in a great neighborhood near all schools, shopping and amenities. This great family home presents a fantastic opportunity to personalize and add value in a very sought-after area. Don't miss your chance...Call today! (id:60626)
Royal LePage Sterling Realty
118 Bonham Boulevard
Mississauga, Ontario
Most desirable neighborhood! Welcome to this well-maintained bungalow nestled in Streetsville Mississauga. Above grade sqft 1050 . Total approximately 2000 Sqft including basement. This beautiful bungalow comes with 3+2 bedrooms, open concept living and dining. Kitchen with center island. Stainless steel appliances. Wine cellar in the kitchen. Freshly painted main floor. Separate entrance to the basement. Basement comes with two bedrooms and kitchen providing more space to larger families. Newer driveway Asphalt (2025). Newer Furnace (2024). This spectacular home situated in the prestigious vista heights school district. Close To French Immersion Elementary and Secondary School. Walking distance to go station, and easy access to major highways. Streetsville is home to the largest number of historic buildings in the city and blends old world charm with its 300+ unique and inviting restaurants, cafes, pubs, and more. Be the part of this vibrant community. (id:60626)
Right At Home Realty
44 Cliffside Drive
Toronto, Ontario
Crazy for Cliffside! This bungalow is also bungawide AND bungadeep! A rare gem in the heart of one of Scarborough's most picturesque and established neighbourhoods. This beautifully expanded 3-bedroom, 2-bath bungalow offers estate-like curb appeal with its manicured hedges, elegant brick horseshoe driveway, and timeless charm. Step inside and be amazed by the spacious layout, highlighted by a stunning rear addition, a sun-drenched living room featuring three large windows, four skylights, and a walk-out to a private deck and stone patio through sliding glass doors. Perfect for entertaining or quiet mornings with a coffee, this bright and airy space brings the outdoors in. The converted garage library offers a cozy and inspiring retreat, ideal for reading, working from home, or simply relaxing in a space that's uniquely yours. A generous formal dining room provides room for large gatherings and special occasions, while the thoughtfully laid-out kitchen connects effortlessly to the main living areas. Downstairs, a separate 1-bedroom basement suite with its own kitchen adds flexibility ideal for in-laws, guests, or potential rental income. With its elegant exterior, spacious interior, and beautiful landscaping, 44 Cliffside Drive truly feels like a private estate, just minutes from the Bluffs, parks, both TTC and GO transit as well as proximity to restaurants and shopping. Don't miss this opportunity to own a home that offers both character and versatility in a prime Toronto location. Buyer & Agent must confirm all measurements. THREE Fireplaces - Wood Stove - Wood Fireplace (no WETT Inspection) AND Gas Fireplace in Living Room. (id:60626)
Royal LePage Estate Realty
431 Colonia Dr S
Ladysmith, British Columbia
“Discerning buyer pay attention.” Discover a remarkable new custom home that seamlessly blends exceptional quality & craftsmanship with ocean and coastal mountain views. This distinct contemporary residence features a total of five bedrooms and three bathrooms in a prime location. Designed for convenience of full access and functional living with most of the main residence situated on the top floor as well as a generous two bedroom ground-level suite with its own heat pump. The top floor hosts the main living areas, including a primary suite with a walk-in closet and ensuite with separate shower & soaker tub, two other well-appointed bedrooms, a full bathroom and an open-concept layout that fosters a welcoming atmosphere. The bright, airy floor plan is complemented by a designer kitchen, showcasing a large island, quartz countertops, stylish tile backsplash, and premium stainless-steel appliances, including a five-burner gas range. Expansive picture windows allow natural light to flood the space, emphasizing the views. Cozy up next to the fireplace or step outside to enjoy al fresco dining on the spacious deck looking out to trees and the ocean. Better still, unwind in the backyard. Access the cul-de-sac directly behind for the kids to play and for parking your toys. This home exemplifies quality construction and meticulous attention to detail, providing all the essentials for family living, while a separate legal suite offers the option for income. Showcasing additional highlights such as soaring living room ceiling, air conditioning, natural gas furnace and on demand hot water, double car garage with workshop area and a tidy fully landscaped yard. Built by Creative Concepts Construction, every detail has been thoughtfully considered. Bring your family to explore this outstanding home, ideally situated not far from schools, downtown, the Holland Creek Trail system and popular Transfer Beach. (id:60626)
Exp Realty (Na)
151 Bilanski Farm Road
Brantford, Ontario
Brantview Heights development. The Vermilion Model. Elevation A. 2,903 Sq ft. 5 bedrooms, 3.5 baths. Located in a family friendly neighbourhood. Open-Concept Main floor with well appointed rooms for dining Entertainment. Freshly painted. Hardwood on the main level. Curved staircase to second level features large master bedroom with double closet, Ensuite bathroom with standing shower and soaker tube. 4 additional bedrooms, Jack and Jill bathroom and a 4 pieces common bath. Main level laundry. A/C, Central Vacuum, Pot lights. Upgraded including full brick, 10 ceiling height on main level, 9 on second level and 9 in basement. The basement is unfinished. 5 Minutes drive to 403, shops, schools and parks. (id:60626)
Century 21 Miller Real Estate Ltd.

