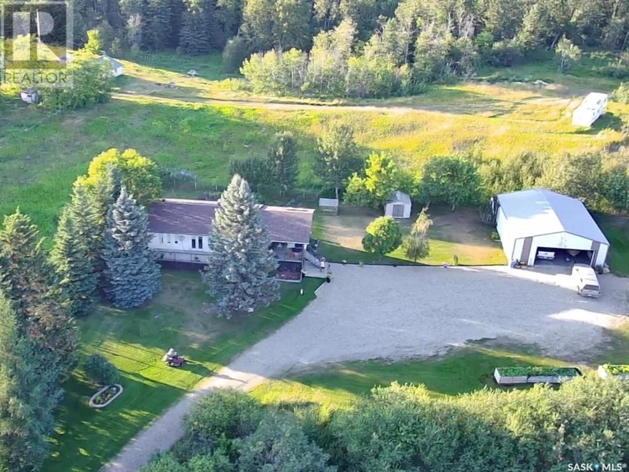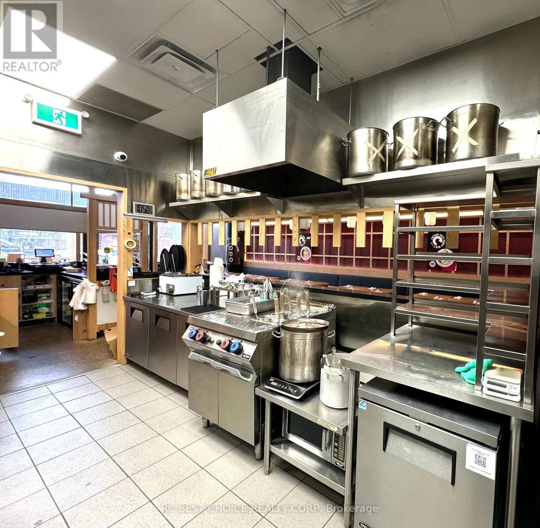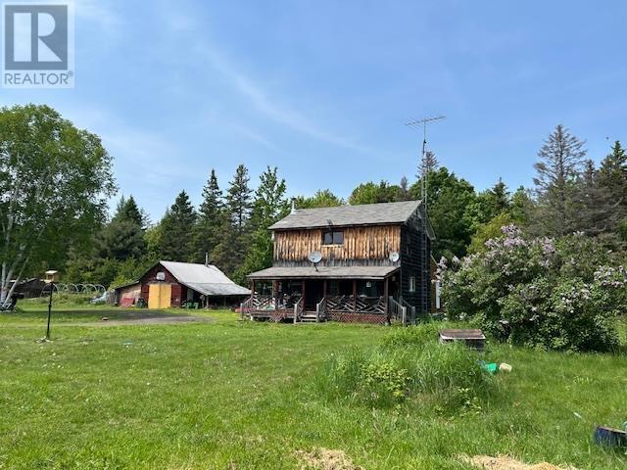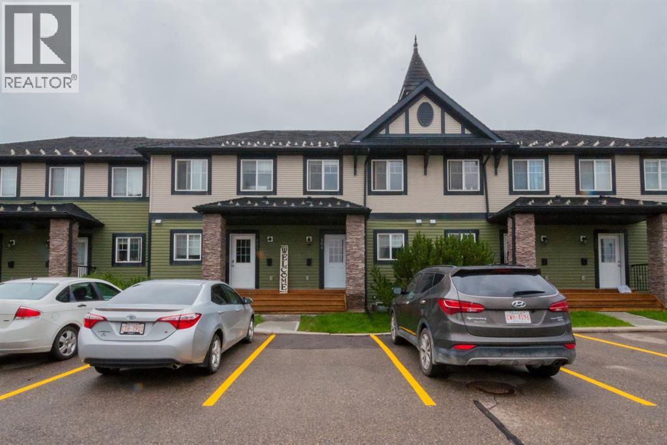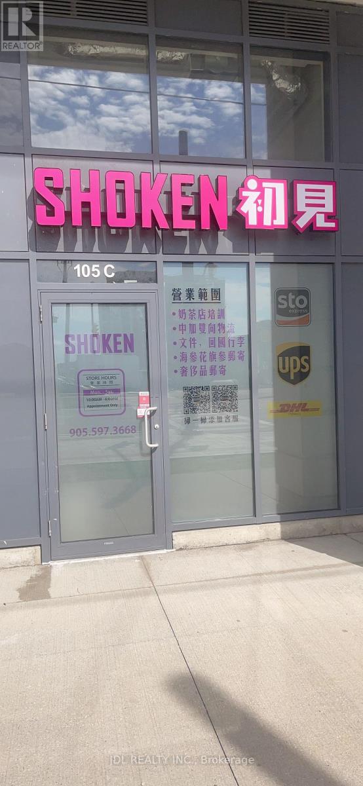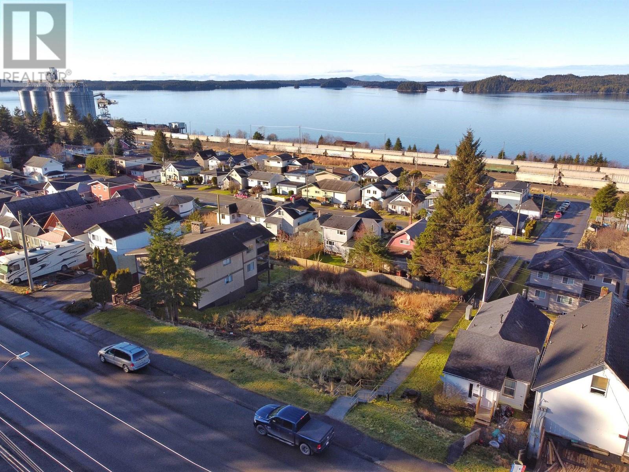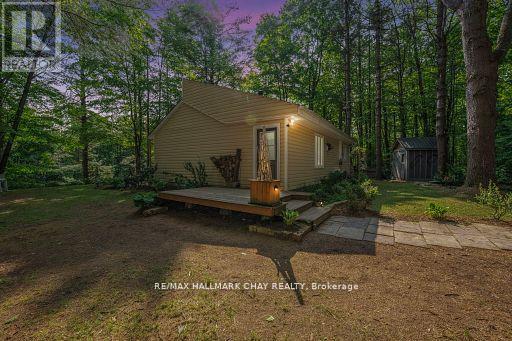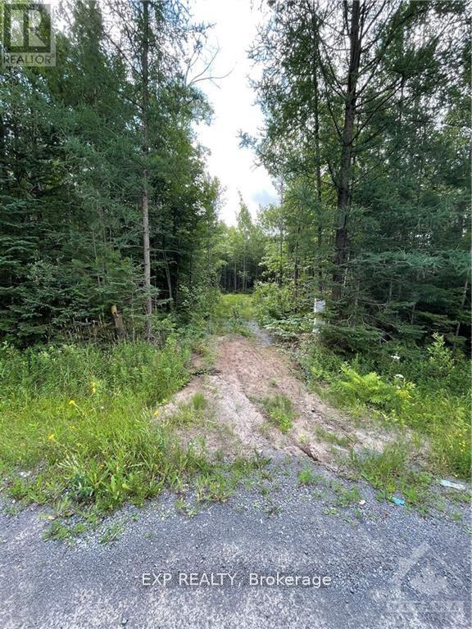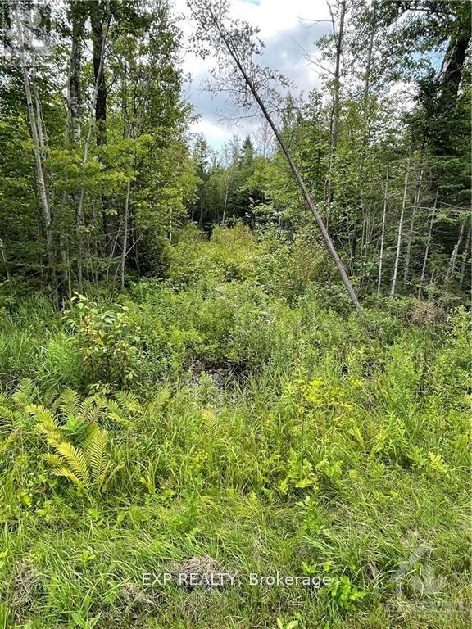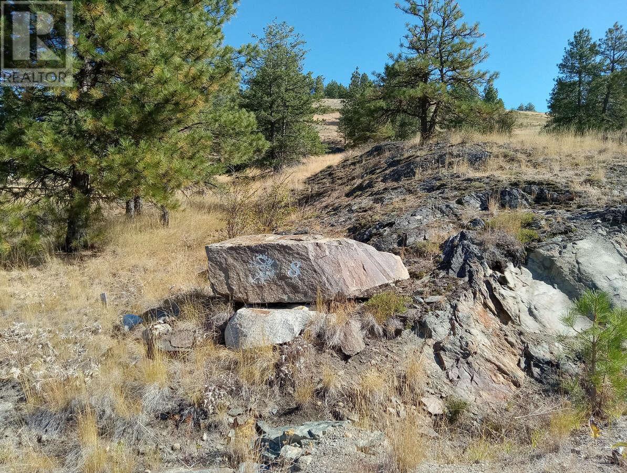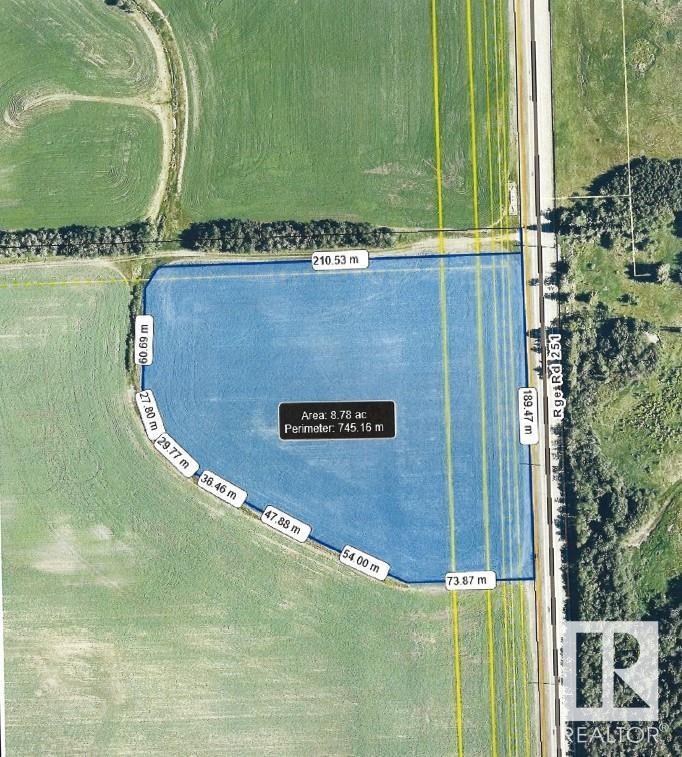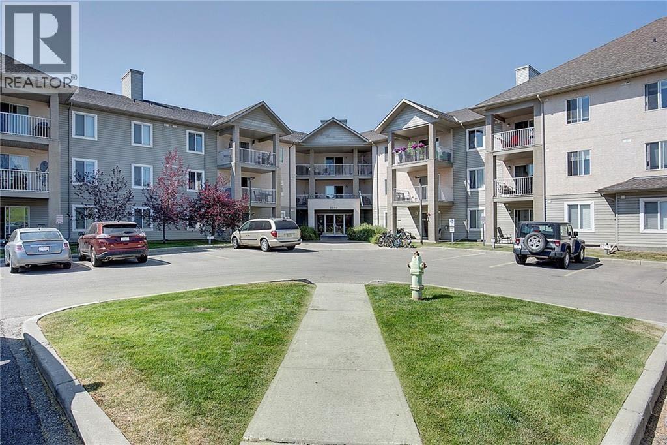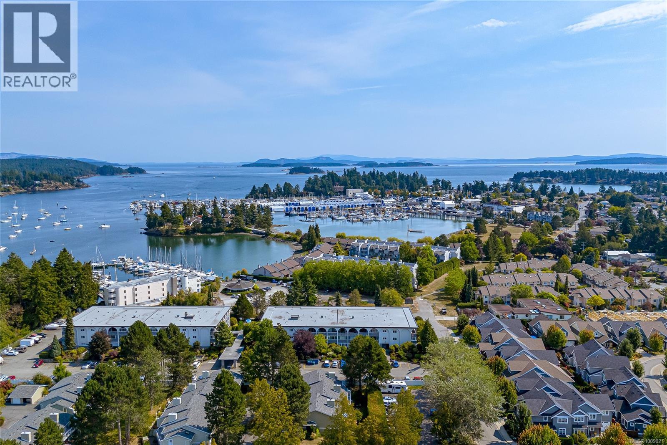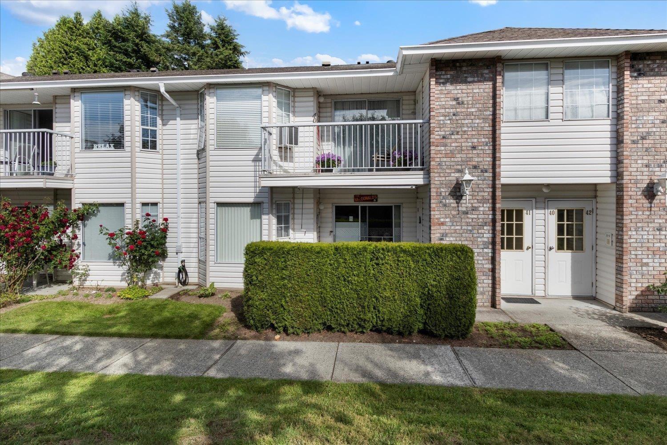1110, 2400 Ravenswood View Se
Airdrie, Alberta
CHECK OUT OUR 24/7 VIRTUAL OPEN HOUSE. Welcome to this stylish 2 bed, 2.5 bath end-unit townhome where modern design meets everyday comfort! Sitting on a slightly larger-than-average yard with no neighbours behind, this home is perfect for those who love a little extra privacy and outdoor space.Step inside and be impressed by the GALA floor plan—a layout that’s both sleek and functional, designed to offer plenty of room for family and guests. The heart of the home is the modern kitchen, complete with quartz countertops and stainless steel appliances. The open-concept living and dining areas make entertaining a breeze, while the private fenced backyard is ideal for catching up with friends or simply relaxing with your morning coffee.Upstairs, you’ll find two huge primary bedrooms, each with its own ensuite, providing the perfect setup for hosting overnight guests or giving everyone their own space to unwind. Comfort is top of mind with Mohawk carpets and plush 8 lb underlay, ensuring a cozy feel underfoot.This pet-friendly complex even has a dog wash station for residents, making it easy to keep your furry friends fresh and clean after a trip to the nearby parks. Plus, you’re just minutes from schools, shopping, and everyday amenities, making this home as convenient as it is stylish.With its dual master layout, modern finishes, and private yard, this townhome is designed for living—and entertaining—in style. Don’t miss out on this perfect blend of function, flair, and a touch of extra outdoor space! (id:60626)
Real Broker
208 - 795 Sherbrooke Street
Peterborough, Ontario
Bright & Spacious 2-Bedroom, 2 Bathroom Condo in Peterborough's Prime West End! Welcome to this sun-filled, oversized 2-bedroom, 2-bathroom condo offering over 1,100 sq. ft. of stylish and comfortable living in a highly sought-after location. Whether you' re a professional, downsizing, or seeking a low-maintenance lifestyle in a fantastic location, this spacious condo offers incredible value and comfort. As an end unit, this rare find boasts extra windows for added natural light, creating a warm and inviting atmosphere throughout. The thoughtfully designed layout includes a generous primary bedroom with a private en suite, while the open-concept living and dining area flows effortlessly to a private balcony perfect for morning coffee or unwinding in the evening. The kitchen features extra cabinetry, providing additional storage space not found in most units. Nestled in the heart of Peterborough's West End, this condo is just steps from the Peterborough Regional Health Centre, grocery stores, parks, a community centre, and public transit, offering both convenience and accessibility. Enjoy a host of on-site amenities including a secure intercom system, elevator, community friendship room, private storage locker, and on-site laundry. Plus, an exclusive parking spot and ample visitor parking ensure hassle-free living. Whether you're downsizing or a professional seeking a turnkey home, this premium condo presents an incredible opportunity to own a home that's ready for you to make it your own! (id:60626)
Right At Home Realty
301 Memorial Drive
Shell Lake, Saskatchewan
Acreage Living Meets Town Convenience – Your Dream Bungalow Awaits! Looking for that perfect blend of peaceful country charm with in-town perks? This raised bungalow offers just that and so much more! 4 Bedrooms, 3 Bathrooms, Over 4 Private Acres -Recently updated kitchen counters & appliances - New walk-in shower & stylish vinyl plank flooring - Spacious 30’ x 40’ garage with workshop & storage mezzanine - Full town services — but with all the space and serenity of acreage living! Love the outdoors? The property is a gardener’s paradise with a large garden plot, 3 large garden boxes, and room to roam. Enjoy morning coffee or evening wine on the welcoming deck, surrounded by birdsong and fresh air. Bonus: Drive your golf cart straight to the course from your own yard! Whether you’re entertaining on the patio, tinkering in the shop, or just soaking in the peace and quiet, this home offers the best of both worlds — and it’s just minutes from town (id:60626)
Choice Realty Systems
3 - 2131 Yonge Street
Toronto, Ontario
LOCATION! BRAND NAME!! CASH FLOW!!! Lifetime Opportunity To Own The Popular Japanese Ramen In The Most Vibrant CBD Toronto Has To Offer: Yonge/Eglinton. This Brand New Renovated Restaurant Is Featured Open Kitchen W/Ecology Unit, Removes Smoke/Grease/Odors From Kitchen Exhaust Air, Reduce Air Pollution, Compliance W/Green Building Requirement & Municipal Legislation. 1872 Sq. Ft. 54 Seats, Liquor License, Extremely High-Dense Neighbourhood, Amazing Seat Turnover, Steady Clientele From Luxurious Condo Residents & Non-Stop Foot Traffic, Easy Access To TTC Eglinton Subway Station & Crosstown LRT Providing An Expedited Commute For Both Customers & Employees. Full Training Is Available If Needed.**EXTRAS** Liquor License 54 Seats, Ecology Unit, Please See Equipment List! (id:60626)
Rc Best Choice Realty Corp
Lot 00 Frye Road
Chamcook, New Brunswick
A rare and remarkable opportunity on beautiful Chamcook Lake- 77 acres of mixed woods and open land with approx. 2,200 feet of road frontage and 150 feet of lakefront. Whether youre looking to build a private retreat, develop a family compound, or invest in future potential, this property delivers space, privacy, and possibilities. An unfinished camp sits tucked into the landscape, ready for your finishing touches or future expansion. A gravel pit on site adds utility or potential income. The lake access is quiet and scenicperfect for canoeing, kayaking, or casting a line. Located just minutes from St. Andrews by-the-Sea, this property offers the best of both worlds: peaceful seclusion with town conveniences nearby. Properties of this size, with waterfront access, are becoming increasingly hard to find. (id:60626)
Keller Williams Capital Realty
24088 Highway 17
Iron Bridge, Ontario
Charming country property on 43 acres. This 4 bedroom, 1.5 bath home offers the perfect blend of privacy and convenience. Whether you’re looking to homestead, start a hobby farm, or create your dream country retreat, this property has incredible potential. A large shed serves as a versatile space, ideal as a garage, livestock shelter, or chicken coop. Enjoy mature apple trees, blueberry bushes, and direct access to ATV trails for outdoor adventures. Located on the TransCanada Highway, the property is just across from the scenic Mississaugi river. With some updates and your personal touch, this could become a truly stunning rural home. Please allow 24 hrs for all showings. (id:60626)
Exit Realty True North
504, 140 Sagewood Boulevard Sw
Airdrie, Alberta
**OPEN HOUSE, SUNDAY SEPT 21 AT 1:00PM-3:30PM**Welcome to this charming and well maintained 3 bedroom townhouse located in the heart of Sagewood, Airdrie, a community known for its family friendly vibe, green spaces, and unbeatable convenience. This home is perfectly situated with both an elementary and middle school right out back, along with massive soccer fields just steps away. Plus, you’re within walking distance to multiple shopping centres, making daily errands a breeze!As you step inside, you're welcomed by a bright open concept main floor. The updated kitchen features a large central island, perfect for meal prep and casual gatherings, and flows effortlessly into the dining area and spacious living room. A large front window fills the space with natural light, creating a warm and inviting atmosphere throughout the main level. Upstairs, you’ll find a generous primary bedroom with two large closets and a big window that lets in plenty of sunlight. Across the hall are two additional well sized bedrooms, ideal for kids, guests, or a home office. The basement is partially developed, offering a great start and plenty of potential for buyers to customize the space to fit their needs, whether it’s a rec room, gym, or extra storage, so many opportunities. This Sagewood gem is the perfect combination of comfort, location, and opportunity. Whether you're a first time buyer, investor, or growing family, this home checks all the boxes! (id:60626)
RE/MAX Landan Real Estate
110 Clearview Crescent Unit# 103
Apex Mountain, British Columbia
Welcome to 103-110 Clearview Crescent at Apex Mountain! This cozy 2-bedroom, 2-bathroom ski condo plus bonus room is just a 5-minute walk to the village and ski runs, offering the perfect blend of comfort and convenience. With a warm fireplace, in-floor heating, and space to comfortably sleep 8–10 people (including 3 sets of bunks!), this home is ideal for family getaways or as a rental opportunity. After a day on the slopes, relax in your private hot tub and take in the mountain air. Whether for personal use or investment, this property delivers the ultimate Apex experience! (id:60626)
Chamberlain Property Group
#36 1030 Chappelle Bv Sw
Edmonton, Alberta
YOU CANNOT BEAT THIS LOCATION! Welcome to Mosaic Vista where this divine 3-storey condo townhome is ready to welcome you. Perfectly nestled in a tranquil & scenic OASIS, surrounded by walking trails, green space PLUS, unit has unobstructed views of pond from back patio & upper-level balcony…PRICELESS! Features 3 bdrms, 2.5 baths & 24x17 oversized attached & heated double garage w/man door access to main level. Here you will find the living room that can easily be used as a home office/flex place for kids. A few steps up, you are greeted by impressive Great Room adorned w/desired neutral palette throughout. Spacious dining rm has large windows for array of natural light. Kitchen is anchored w/centre block island, rich espresso cabinetry, upscale SS appliances, pantry & granite countertops. Family room w/patio door access to balcony is remarkable! Owner’s suite is complete w/private 4pc ensuite & WIC. 2 add'l jr rooms,4 pc bath & laundry closet. Landscaped, fenced & TURN-KEY READY. A++ (id:60626)
Real Broker
105c - 370 Hwy 7 E
Richmond Hill, Ontario
Location! Location! Location! Rare opportunity to own a prime ground-floor commercial unit on one of the busiest streets in Richmond Hill. This unit fronts directly onto High Traffic Highway 7, surrounded by high-rise residential condos and ongoing developments. Future T&T Supermarket is opening across the street, guaranteeing even higher foot traffic and business potential. Highlights: Ideal for retail, bubble tea, snack bar, beauty salon, nail spa, or hair studioSurrounded by high-income residents and top-ranking school zones strong spending power and stable clienteleExcellent exposure with signage permittedShared condo public washrooms, visitor surface & underground parkingEasy access to YRT/GO Transit, Hwy 407 & 404Why Buy This Unit: Small size means manageable investment & low carrying costHigh rental demand perfect for investors looking for steady cash flowFlexible use great for self-use business owners or long-term investors Option to assist buyers in applying for business loans or government small business grants helping you achieve your entrepreneurial dream sooner! (id:60626)
Jdl Realty Inc.
6521 49 Avenue
Camrose, Alberta
Over 2000 sq. ft. of Living Space | Unique 1.5 Storey HomeFrom the vaulted ceiling at the entryway, this home welcomes you with a bright and spacious feel. The kitchen, featuring a cooktop and wall oven, sits at the heart of the home, perfectly positioned between the dining/living room and the cozy family room with its gas fireplace and access to the back deck. Convenient main-floor laundry with ample storage and a 2-piece bath complete this levelUpstairs, the open loft area overlooks the main living space, adding both character and functionality. The upper floor offers three bedrooms, including a primary suite with a private balcony and 3-piece ensuite. A 4-piece bath serves the additional bedrooms.The basement is partially finished, featuring a 3-piece bath, a bedroom (without closet), and a large recreation area, providing plenty of options for family and guests.The heated attached garage offers year-round convenience. Outside, the oversized lot provides endless opportunities to create your backyard oasis with plenty of space for entertaining, gardening, or play.This thoughtfully designed floor plan offers comfort, charm, and room for the whole family. Located near a park, golf course, medical clinics, and west end shopping. (id:60626)
RE/MAX Real Estate (Edmonton) Ltd.
Rr40
Rural Mountain View County, Alberta
This stunning 4.15 acre property is located at the end of a county road, with private access. Two lots on one title!! There is a mountain view on this partially treed lot. It is cleared with a few trees so you can find the perfect building site for your new home. They have 2 drilled wells one with a functioning pump and great water on the property, one to suit a 3 bedroom home! They already have a septic mound designed and power on the property. There are only County of Mountainview restrictions, so check out their website. This is truly a dream come true! Call your realtor and come view this today!! (id:60626)
First Place Realty
Part Of Ne-8-66-22-W4
Athabasca, Alberta
15.32 acres within Town limits! Current use is residential, with rezoning would be an excellent location for commercial/industrial use with Highway 2 exposure. Home was built in 1973 with 4 bedrooms and 2 bathrooms. Walk-out basement has a large hobby room, bedroom and unfinished flex space open to your imagination. Acreage is mostly heavily treed and hilly with a private clearing stretching along the east side. Second approach off the highway at the south west end. This property offers unlimited possibilities. (id:60626)
3% Realty Progress
Lots-53-56 W 2nd Avenue
Prince Rupert, British Columbia
* PREC - Personal Real Estate Corporation. This centrally located building lot is conveniently situated close to the downtown core, and enjoys an excellent harbour view. The property is zoned residential multi-family. With all the projects slated for the region, this property could be an excellent opportunity for someone to build exactly what the community needs, an ocean-view 4-plex! (id:60626)
RE/MAX Coast Mountains (Pr)
21 Country Hills Rise Nw
Calgary, Alberta
Beautiful end unit condo with single attached garage. new painting two years ago, white kitchen cabnets and breakfast bar. The living room with a gas fireplace, crown mouldings, patio doors to the rear yard area and a concrete patio. The master bedroom is very spacious with a walk in closet and the other 2 bedrooms are a generous size as well. Single attached garage with inside entry. Sunny backyard with patio. This condo shows well and good for first time home buyer or investor and there are no disappointments here. Excellent value. (id:60626)
Diamond Realty & Associates Ltd.
4310 Canal Road
Severn, Ontario
Escape to peace and privacy at this serene all-season waterfront home nestled along the stunning Severn River. Set on a deep, private lot with no neighbors to one side, this home offers the perfect blend of quiet seclusion and waterfront adventure. Enjoy 75 feet of sandy river frontage, your own private dock, and incredible nature views from a spacious patio complete with a built-in smoker and BBQ combo ideal for entertaining or relaxing by the water. This cute as a button home is beaming with charm. Inside, you'll find a newer kitchen, two bedrooms, one with walkout to patio, and a full bath all designed for year-round comfort. Enjoy the cozy wood stove for those crisp winter days indoors, and a riverside fire pit for summer nights and entertaining. A new septic system adds peace of mind, while easy access to the highway makes this a convenient getaway or permanent residence. Whether you're into boating, fishing, or simply soaking up the peaceful atmosphere, this is a must-see property offering affordability, tranquility, and natural beauty all in one. Land Lease with Parks Canada just over $11,000/yr and with low property taxes for a waterfront home this one wont last! (id:60626)
RE/MAX Hallmark Chay Realty
00 A2 Concession Road 4 Road
Alfred And Plantagenet, Ontario
Beautiful 15 acre wooded lot, with all sorts of wildlife. A few short minutes from Old Highway 17 in Plantagenet and about 20 minutes from Rockland. The mixed woods trees provide shade and privacy but also a sense of seclusion while being close to modern amenities. The perfect retreat or space to build your new home. See also MLS X12145656 (19.3 acres) and MLS X12146024 (46.9 acres). Access to land only through Realtor booked appointment and only with that Realtor may you walk the land. (id:60626)
Exp Realty
00 A1 Concession Road 4 Road
Alfred And Plantagenet, Ontario
Beautiful 19.3 acre wooded lot, with some wetlands attracting all sorts of wildlife. A few short minutes from Old Highway 17 in Plantagenet and about 20 minutes from Rockland. The mixed woods trees provide shade and privacy but also a sense of seclusion while being close to modern amenities. The perfect retreat or space to build your new home. See also MLS X12145659 (15 acres) and MLS X12146024 (46.9 acres). Access to land only through Realtor booked appointment and only with that Realtor may you walk the land. (id:60626)
Exp Realty
1024 Bullmoose Trail Lot# 8
Osoyoos, British Columbia
For more information, please click Brochure button. Amazing 3.2 acre vacant land parcel for sale. Sweeping views across the valley and to the mountains in the distance. Located towards the end of a no thru road this tranquil property benefits from an elevated position that not only enhances the 200 degree plus views but encourages the use of passive solar and electric technology. Backing on to hundreds of acres of open space with no further construction plans, yet conveniently situated a few minutes drive from a main road which gives access to the town of Osoyoos (about 20 minutes drive) and the ski areas to the east, this lot sits amongst the Anarchist mountains in splendid silence (no road noise can be heard)....come and listen to the wind gently blowing through the grasses! A well is in place (reporting a total gpm of 38) and sealed driveway to prepared building site. The property itself is mainly gently sloping which allows greater use of the available land. The area has good internet and cell coverage and the property is within 5.0 km from the nearest fire hall. There are no building covenants in place. An exciting opportunity for you to build your dream home/getaway! (id:60626)
Easy List Realty
203, 88 Arbour Lake Road Nw
Calgary, Alberta
Super Location! Bright and spacious nice layout 2 bed+2 bath+Den condo located in prestigious community of Arbour Lake. Great location close to everything, LRT, Shopping Mall, School, Lake and YMCA. The layout was outstanding with a huge window which keep a brighten unit in whole day. The spacious living room with a cozy fireplace and opens to a private balcony which offer great view, perfect for relaxing or entertaining. Granite counter tops, stainless steel appliances, and cozy tile flooring. The master bedroom with a 4-pc ensuite and walk through closet. The second bedroom opposite the second 4-pc bath. A versatile den provides additional space for work or living. Enjoy the in-suite laundry. Lake access and building amenities are more attractive: a fitness center, meeting room, visitor parking, and bike storage! Another thing I must mentioned here is the secure assigned underground Tandem parking stall which provide two parking stalls is really a bonus to a condo unit, and an assigned storage locker really convenience. Lake community offers year-round access to the private lake for swimming, fishing, kayaking, and ice skating. Ideal for families and outdoor enthusiasts. Walking distance to Crowfoot Station, schools, parks and shopping center. Don't miss out on this incredible opportunity to own a truly remarkable property. Awesome neighbourhood! (id:60626)
Homecare Realty Ltd.
Twp 55 R 25
Rural Sturgeon County, Alberta
Sellers have approached county about subdiving 9.96 acres perfect for business use only. Currently used as agricultural so whole quarter is 402.00 tax and once subdivided county will re acess once sold and probably 200-300 dollars for taxes. there is a road access to a well site income 680.00 per year approximately (id:60626)
Royal LePage Arteam Realty
216, 2000 Citadel Meadow Point Nw
Calgary, Alberta
This spacious 2 bedroom, 2 bathroom end unit is tucked away in the desirable community of Citadel, offering rare privacy at the end of a quiet no-through street and fronting onto a natural reserve. With two titled parking stalls, this home combines comfort, convenience, and value. The bright, open floor plan features a large kitchen with good appliances and a modern feel. A generous dining area flows into the great room, creating the perfect space for entertaining. The primary suite offers a walk-through closet and a private 4-piece ensuite, while a second spacious bedroom is conveniently located near the main 4-piece bathroom. In-suite laundry and storage add to the functionality of this well-designed layout. Step out onto the private 2nd floor deck with a gas line for BBQs, with views of a serene green space with walking paths. Additional features include stylish flooring throughout, in-suite storage, and two coveted titled heated underground parking stalls. This well-managed, pet-friendly complex includes all utilities (heat, water, sewer, and electricity) in the condo fees. Ideally located close to shopping, schools, parks, and public transportation, this is a fantastic opportunity to own in one of Calgary’s most sought-after northwest communities. (id:60626)
Maxwell Capital Realty
108 2040 White Birch Rd
Sidney, British Columbia
You’ll love this spacious condo in picturesque Marina Park—an oceanfront community tucked beside the marina and just minutes from downtown Sidney. The enclosed sunroom, with beautiful new window coverings, adds privacy and security while extending your living space—perfect as a quiet reading nook or occasional guest room. Thoughtful updates completed in 2015, include a refreshed bathroom (new plumbing, tub surround, vanity, and toilet) and new flooring, including plush wall-to-wall carpet in the bedroom. The kitchen opens to the living room and flows into a generous dining area, ideal for hosting. Situated on the main floor, there’s no need for stairs or an elevator—simply step out and go. You’re moments from marinas, shops, restaurants, and have easy access to the airport and ferries to the Gulf Islands, Vancouver, and the San Juan Islands. Come see it today! (id:60626)
Royal LePage Coast Capital - Chatterton
39 2938 Trafalgar Street
Abbotsford, British Columbia
GROUND LEVEL townhome in sought-after 55+ Trafalgar Park! 2 bedrooms, 2 bathrooms incl ensuite. Updated floors, paint and pex water lines. Move in ready! 1 cat or dog permitted uo to 12" to shoulder and 12kg as adult. Amenities in complex include workshop, guest suite, car wash, gardens and common area gathering room. Excellent location, walk to public transit, malls and Mill Lake. (id:60626)
RE/MAX Nyda Realty Inc.



