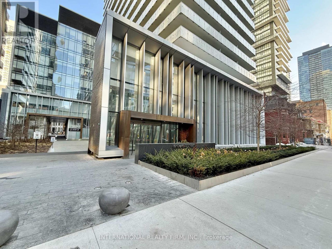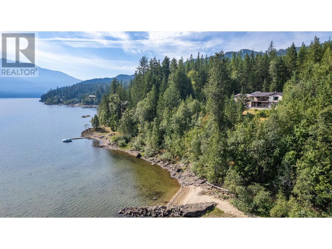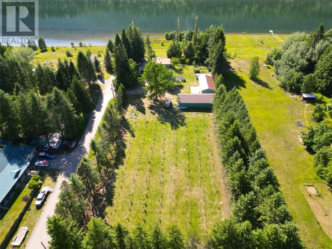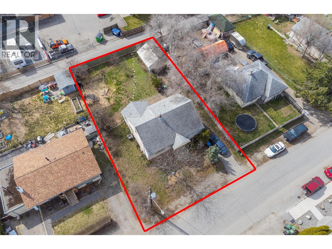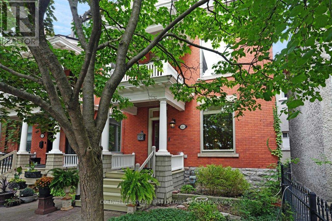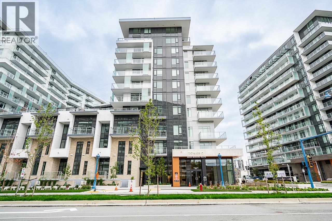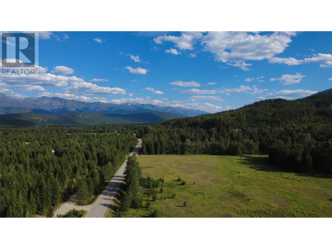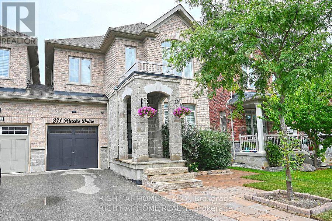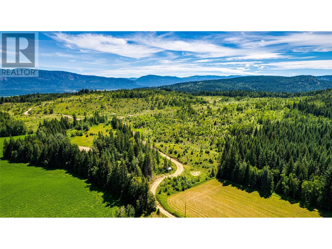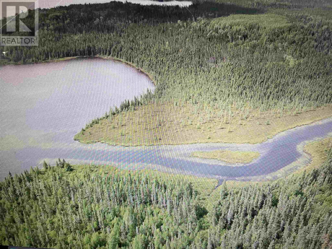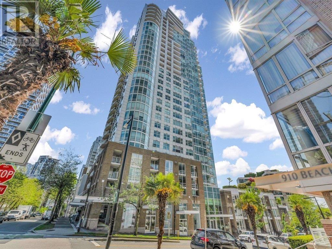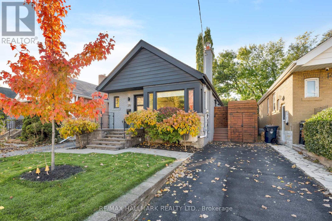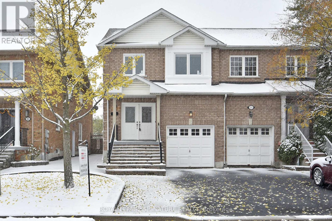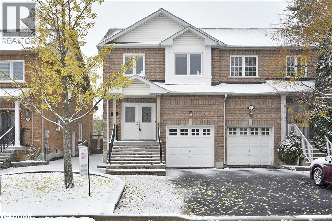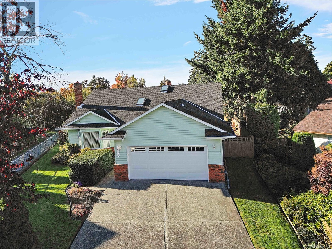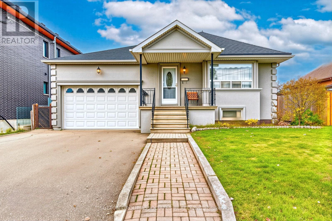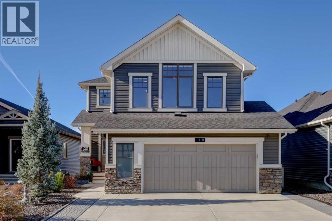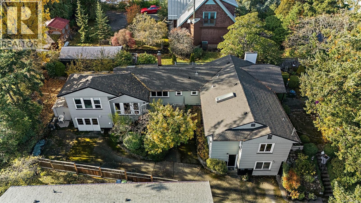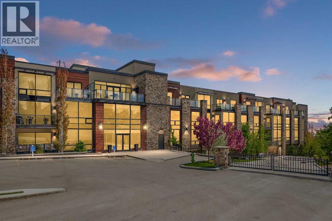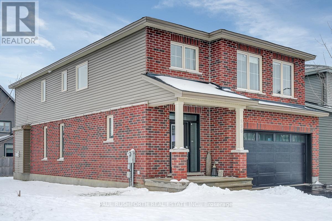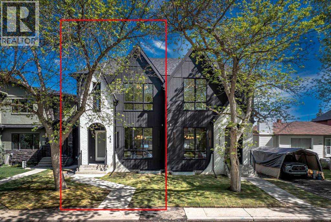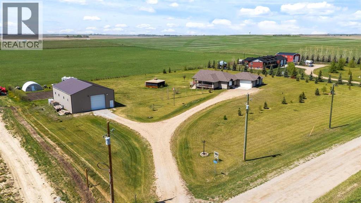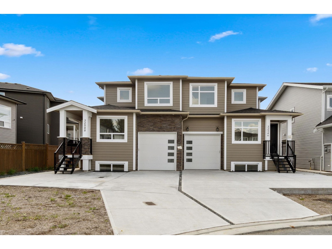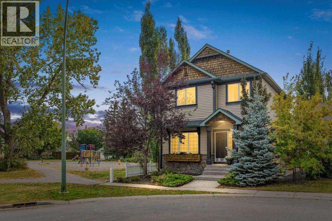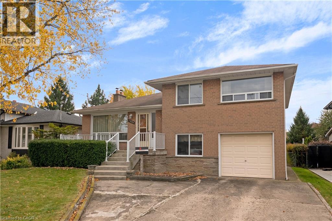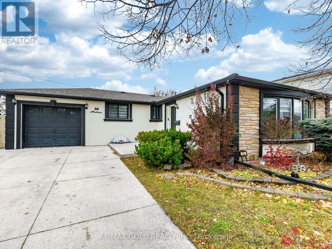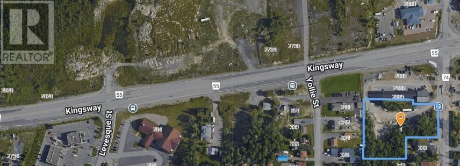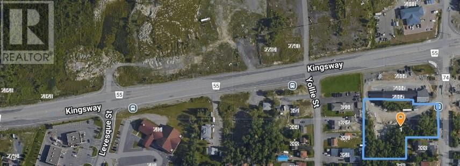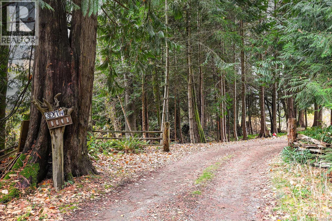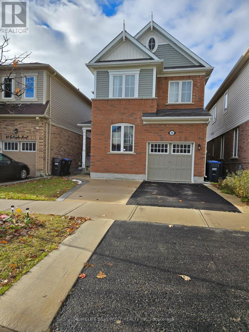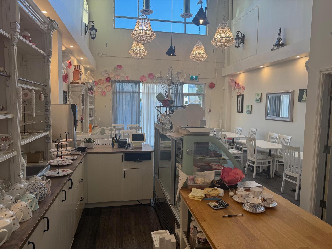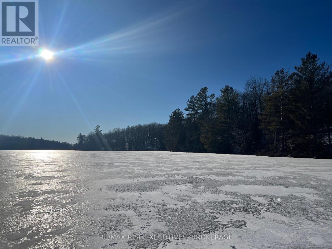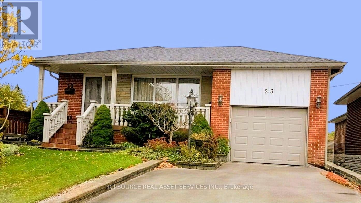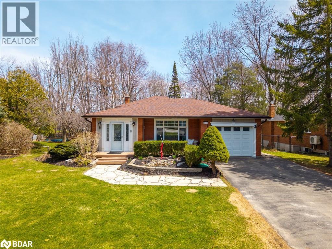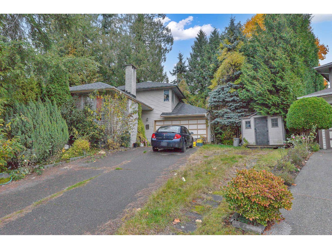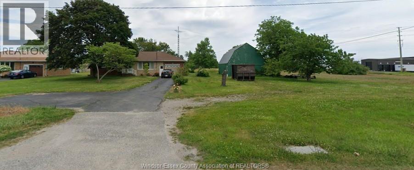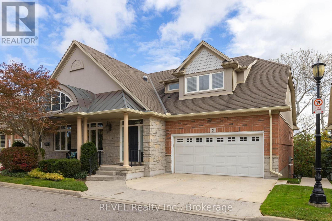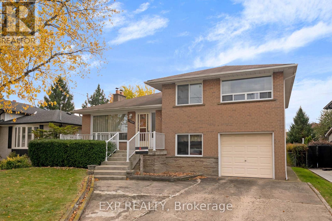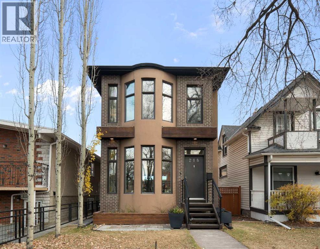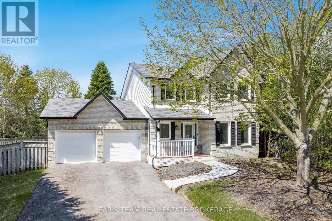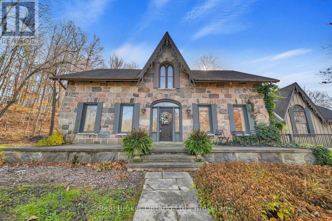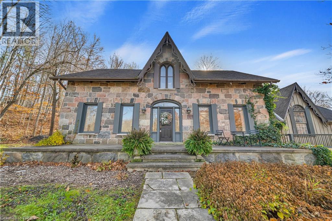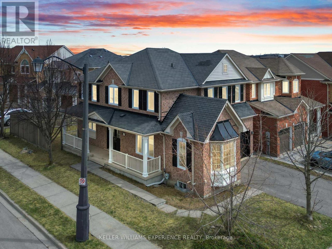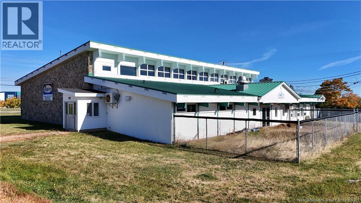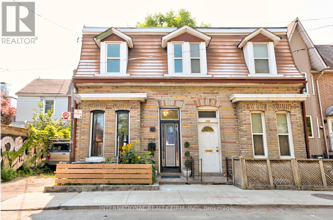Lph 5406 - 50 Charles Street E
Toronto, Ontario
Welcome to the superb Casa III building offering a luxurious Lower Penthouse apartment with dedicated parking. Located in one of downtown Torontos most vibrant neighbourhoods in the Bloor & Yonge area and walking distance to Yorkville. Stunning views of the City and Lake Ontario beyond with a large wrap around terrace with BBQ hookup. Generous open plan living room with floor to ceiling windows comprising of dining area and beautiful kitchen with Miele appliances. Principal bedroom with En Suite and Walk In closet.Bedroom 2 and Den with barn door. Family bathroom. High 10ft ceilings with floor to ceiling windows. Minutes to subway, fine shopping and dining. Brand new motorised blinds and curtains throughout are included. Condo amenities include Gym & Yoga room, Roof Top Lounge & BBQ area, Outdoor Pool, PartyRoom, Meeting room and Dining Lounge. One parking space included. (id:60626)
International Realty Firm
15730 Peters Road
Crawford Bay, British Columbia
LAKEFRONT LIVING IN CRAWFORD BAY! Tucked away on 3.37 serene acres, with almost 250 feet of waterfront, this beautiful walk-out lakefront home offers the perfect mix of privacy, space, and unbeatable views of Kootenay Lake. A tree-lined driveway welcomes you to the property, where the home is ideally situated to capture breathtaking lake and mountain vistas. Inside, the main floor features a bright, functional galley kitchen, a sunlit dining room, 3 bedrooms, full bathroom, and a spacious living room with expansive windows and a walkout to a covered deck—perfect for soaking in the scenery year-round. The walkout basement includes a half bath (shower roughed in), a flex room/bedroom and tons of storage and untapped development potential! Car lovers, hobbyists, or those with toys will love the oversized double garage plus an attached almost 700 sq.ft workshop, storage and covered RV/boat storage. Outside, enjoy manicured grounds, mature trees for privacy, garden, blueberry trees, and attached greenhouse. Located in the heart of Crawford Bay—just minutes to shops, cafes, the local market, and Kokanee Springs Golf Resort. Walk to Fishhawk Bay Marina or step into the lake from your own gradual-entry shoreline, known for its shallow waters ideal for swimming, paddling, and fishing. Kootenay Lake offers endless adventure—boating, kayaking, and world-class fishing right from your doorstep. This peaceful retreat must be seen to truly be appreciated. (id:60626)
Real Broker B.c. Ltd
1062 Scamp Road
Glade, British Columbia
Welcome to 1062 Scamp Road – the epitome of the dream Kootenay lifestyle. This exceptional riverfront property offers an inspiring blend of home, business, and natural beauty. Set on a fully fenced 2.9-acre parcel with 6.5-foot elk fencing for privacy and protection, it features a charming 3-bedroom, 3-bathroom home, a detached double garage, two large shops, a greenhouse, a sauna, and a hot tub for ultimate relaxation. Home to West Cyderz Cidery, the property also includes two flourishing orchards with 300 apple trees, a separately fenced garden area, ample parking, various outbuildings, and your own private dock on the Kootenay River—perfect for enjoying the stunning natural surroundings. Just minutes down the road, you’ll find the breathtaking Glade Waterfall, a beautiful local gem to share with friends, family, and visitors alike. Book your private showing today and start living the Kootenay dream. (id:60626)
Fair Realty (Nelson)
245 Ponto Road
Kelowna, British Columbia
News FLASH---Fresh off the press!! TRANSIT ORIENTATED DEVELOPMENT---potential to build up to 6 stories! WELCOME to Rutland's up-and-coming Urban Centre with possible permitted uses including townhouses, stacked townhouses, and apartment housing. Home has newer furnace, A/C, and hot water on demand, all installed in 2020. New to Rutland? Check out the website: https://www.ourrutland.ca All measurements are approximate (id:60626)
RE/MAX Kelowna
7920 Kidston Road Unit# 3
Coldstream, British Columbia
The Monarch at Lake Kalamalka is Coldstream’s Newest Community nestled into one of the last Mature Neighbourhoods. This Gorgeous 4.5 Acres is tucked away and directly across from the Striking Teal Waters of world-renowned Lake Kalamalka and Boasts 40 Luxury Semi-Detached Homes masterfully built by Brentwell Construction. Each Home showcases approximately 3300sqft of Designer Finishings from Copper & Oak Design. Floor to Ceiling Windows take in the View, an Executive Kitchen complete with Stainless Steel Appliances and an Elevator to take you to the Roof Top Patio where you will sink into your Hot Tub at the end of a long day or Simply Enjoy your Time with Friends while Entertaining in Style truly Embracing your Outdoor Living! Executive Master bedroom with 5 pc ensuite & walk-in closet, 2 additional bedrooms, Den/Office & Double Car Garage. Choose Walk-Up Grade Level Entry or Level entry with Walk-Out basement. Choose from Two Colour Pallets put together. Moments walk to Lake, Parks, and Recreation. GST is applicable. (id:60626)
RE/MAX Vernon
543 Besserer Street
Ottawa, Ontario
Fall in love with this elegant & spacious 3-Story 3-bedroom, 3-bath end-unit rowhouse in the heart of Sandy Hill where timeless charm meets effortless downtown living.Nestled on a picturesque tree-lined street, this beautifully maintained home greets you with soaring ceilings, gleaming hardwood floors, and vintage French doors that whisper stories of another era. Every detail from the warm glow of the wood-burning fireplace to the statement lighting and inviting bathrooms blends classic character with modern comfort.The sun-filled, updated kitchen opens to a private deck, perfect for morning coffee or evening gatherings, while the formal dining room sets the stage for memorable moments. Upstairs, a cozy family room with exposed brick and built-in bookshelves offers space to unwind or work in style.The serene primary suite features a walk-in closet and a spa-inspired ensuite with separate tub, shower, and vanity spaces a true retreat in the city. On the top floor, two generous bedrooms, including one ideal as a bright office or creative studio with its own deck, complete this rare find. Just steps from the Rideau River pathways, ByWard Market, uOttawa, Parliament Hill, and Strathcona Park, this home is more than a place to live its a piece of Sandy Hills story, filled with warmth, history, and undeniable charm.Association fee covers snow removal in laneway (Lane WayRight of Way Agreement). Parking at rear plus on-street. 24-hour irrevocable on offers (Form 244). Washer/dryer currently in basement but can be moved to primary suite. Some images virtually staged; unstaged photos show actual condition. (id:60626)
Coldwell Banker First Ottawa Realty
874 6600 Minoru Boulevard
Richmond, British Columbia
MOST SOUGHT-AFTER RARE corner unit. Brand new 2-bed, 2-bath, LR, office nook in 861sf offering breathtaking mountain views, city skyline and abundant natural light from all directions within; and out onto a private spacious wrap-around additional 368sf balcony. Includes 1 exclusive storage and 1 car park. Gourmet kitchen with precision-engineered German/Japanese appliances echoes beautifully in Italian cabinetry and quartz countertop. 24,000+sf resort-worthy amenities include fitness center; lounges; children´s play area; co-working spaces; and guest suites graced with park-like walkways and serene Sky Gardens. At the heart of Richmond, high-end shopping centre with SkyTrain connected, prestigious schools and city´s best attractions are all within steps. Open House: Sun Nov 16th, 2-4pm. (id:60626)
Oakwyn Realty Ltd.
Parcel A Hwy 6 Highway
Edgewood, British Columbia
Here is your opportunity to own 98 acres in Edgewood on the Inonoaklin River, zoned R2K and not in ALR! Potential to zone into smaller acreages. Geotechnical or reparian reports may be needed for any development to the property. Buyer to do their own due diligence to satisfy themselves of the uses of the property. The property consists of approximately 50 plus acres of bare land and approximately 40 acres on south side of river with notable timber value and access would be needed. This pristine property offers privacy, and different uses and the perfect spot for your dream home or country retreat and more! (id:60626)
Oakwyn Realty Okanagan
371 Hincks Drive
Milton, Ontario
Nestled between James Snow and Trudeau area of Milton. Tastefully upgraded link-detached home close to schools, parks, grocery, shopping & highways. Perfect for a growing family. 4 bedrooms, 3.5 washrooms, Finished open concept basement with a great room, wet bar, office/den space, pot lights & 3 pc washroom. Extended Chef's kitchen boasts S/S appls, Caesarstone countertops with large eat-in island, custom storage & soft close cabinets, tiled backsplash, walkout to a deck leading down to a paver stoned backyard & an 8*10 garden shed for all your additional storage. Main floor family room w/gas fireplace, separate living room combined with a dining room. Inviting space with well-placed pot lights, modern paint color & light fixtures, upgraded handrails & wrought iron pickets, crown moldings, high baseboards, California shutters and zebra blinds. Laundry in upper level with upgraded appliances and linen cabinets. Hardwood floors except basement have matching laminate floors. Exterior pot lights and fence lighting installed with timer. Parking 3 cars. EV Plugin in attached garage. Please note: Home has been tenanted for approx. 1.5 years. Pictures shared are from before the lease term commenced. Home will be cleaned and freshly painted prior to closing. (id:60626)
Right At Home Realty
800 Goosen Road
Enderby, British Columbia
Incredible opportunity to own 160 acres just minutes from Enderby and Salmon Arm. This property features stunning building sites, gently rolling terrain, and excellent development potential. Partially located within the ALR, offering flexibility for development. Ideal for farming, with ~80 acres of potentially arable sandy loam soil. Infrastructure in place includes a drilled well and two 400-amp electrical services, ready for your vision. Central location provides easy access to Vernon and Kelowna. Whether you're seeking a private estate, agricultural venture, or development project, this property offers unmatched versatility and value in the North Okanagan. A rare offering with size, location, and infrastructure in place—ready for immediate use or long-term investment. (id:60626)
B.c. Farm & Ranch Realty Corp.
37 Rudolph Rd
Thunder Bay, Ontario
Welcome to this beautifully renovated camp, completed in 2023, offering modern comfort and rustic charm in a peaceful natural setting. This 1,100 sq ft retreat sits on an impressive 110 acres of pristine land, providing ample space for recreation, relaxation, or future development. The property features cleared trails throughout, perfect for hiking, ATV riding, or exploring the serene surroundings. Adding to its unique value, the sale includes full mining rights, presenting a rare opportunity for long-term investment. Whether you’re seeking a private getaway or a strategic acquisition with significant development potential, this property offers incredible versatility and opportunity for investors. (id:60626)
Royal LePage Lannon Realty
910 1500 Hornby Street
Vancouver, British Columbia
Welcome to 888 Beach. Great opportunity to secure a home in the desirable Beach District. Close to the Seawall, English Bay, Granville Island, Downtown and many restaurants/shops in trendy Yaletown. This complex has a 24-hr Concierge, gym, indoor pool, sauna, EV (shared) and a private inner courtyard with greenery/reflecting pool. This 2 bed, 2 bath southwest-facing condo has a view of the marina and features engineered HW floors throughout with a gas fireplace in the living room. The kitchen has granite countertops and updated S/S appliances. The primary bedroom is large enough for a king-sized bed. Includes 2 parking and 1 storage. Some photos are virtually staged. (id:60626)
Macdonald Realty Westmar
26 Hutton Avenue
Toronto, Ontario
Welcome to 26 Hutton Ave! A refined and move-in-ready gem, truly exceptional in every way. Must see in person! This fantastic 2+1 Bedroom, 2 Bathroom Detached, Solid-Brick Bungalow in Prestigious East York offering functionality, and modern living. It features a large finished basement with a separate entrance, private driveway, beautiful front porch, and captivating curb appeal, this property is sure to impress. The main floor offers a bright, open-concept living and dining area highlighted by gleaming hardwood floors, pot lights, a custom fireplace/TV mantel and a double size door leading to a cozy side deck. A large picture window flood the space with natural light, creating a warm and inviting atmosphere. The modern kitchen showcases stainless steel appliances, a breakfast bar, and ample cabinetry for everyday functionality. The two main-floor bedrooms are generously sized and feature double custom mirrored closets offering exceptional storage. The basement, accessible through its own separate entrance, includes an additional bedroom with a wall-to-wall mirrored closet, a versatile recreation room, a 3-piece bathroom, and a laundry room complete with a countertop and sink for added convenience. Step outside to the large side deck with an external gas connection for BBQs, and to the fenced, private backyard oasis featuring a Greenhouse/Workshop shed and a charming tree house, providing both relaxation and functionality, ideal for entertaining family and friends. Situated in an exceptional East York location, just minutes to the DVP, close to schools, parks, and shops. Whether for families, professionals, or investors, this home delivers sophisticated living, multi-functional space, and outstanding long-term value. (id:60626)
RE/MAX Hallmark Realty Ltd.
257 Deepsprings Crescent
Vaughan, Ontario
**Beautiful Updated Home in Sought-After Vellore Village!** Welcome to this beautiful 3 Bedroom, 3 Washroom home in the highly desirable Vellore Village community, perfectly situated with no homes in front and overlooking peaceful Greenspace! Enjoy close proximity to Vaughan Mills Mall, top-rated Schools, Vaughan Hospital, Restaurants, Entertainment and quick access to Highway 400. This well-maintained property features NEW Windows, NEW Patio Door, updated Washrooms, fresh neutral paint throughout, upgraded Lighting and Hardwood Floors. The finished basement adds valuable living space. The exterior boasts a No-sidewalk driveway with 3-car parking, a complete interlock walkway from front to back, and a beautifully landscaped backyard with a HUGE deck-perfect for Entertaining! The updated kitchen offers NEW Stainless Steel Appliances, granite counters, a deep stainless steel sink, pot lights and a spacious eat-in area. The inviting family room features a cozy gas fireplace. A circular HARDWOOD staircase leads to the upper level with a HUGE primary bedroom w/ a 4-piece ensuite and walk-in closet, while the second bedroom offers a double closet and charming window nook. Great size third Bedroom. The finished basement includes a large Recreation Room, Laundry Room , Cold Room and 3-piece rough-in for an additional Washroom. This move-in ready home has it all - comfort, location, and style. Don't miss your chance to make it yours! (id:60626)
Royal LePage Signature Realty
257 Deepsprings Crescent
Vaughan, Ontario
**Beautiful Updated Home in Sought-After Vellore Village!** Welcome to this beautiful 3 Bedroom, 3 Washroom home in the highly desirable Vellore Village community, perfectly situated with no homes in front and overlooking peaceful Greenspace! Enjoy close proximity to Vaughan Mills Mall, top-rated Schools, Vaughan Hospital, Restaurants, Entertainment and quick access to Highway 400. This well-maintained property features NEW Windows, NEW Patio Door, updated Washrooms, fresh neutral paint throughout, upgraded Lighting and Hardwood Floors. The finished basement adds valuable living space. The exterior boasts a No-sidewalk driveway with 3-car parking, a complete interlock walkway from front to back, and a beautifully landscaped backyard with a HUGE deck—perfect for entertaining! The updated kitchen offers NEW stainless steel appliances, granite counters, a deep stainless steel sink, pot lights and a spacious eat-in area. The inviting family room features a cozy gas fireplace. A circular HARDWOOD staircase leads to the upper level with a HUGE primary bedroom w/ a 4-piece ensuite and walk-in closet, while the second bedroom offers a double closet and charming window nook. Great size third Bedroom. The finished basement includes a large Recreation Room, Laundry Room , Cold Room and 3-piece rough-in for an additional Washroom. This move-in ready home has it all—comfort, location, and style. Don’t miss your chance to make it yours! (id:60626)
Royal LePage Signature Realty
10288 Cleveland Rd
Sidney, British Columbia
OPEN HOUSE - Sun. Nov. 16 2-4pm - Welcome to 10288 Cleveland Road, Sidney. Tucked away at the end of a quiet cul-de-sac in one of Sidney’s most sought-after roads, this beautifully maintained 2 bed, 2 bath plus bonus family room rancher offers 1,594 sq. ft. of comfortable single-level living. Situated on a bright, level lot backing onto peaceful greenspace, this home combines privacy, convenience, and charm. The spacious open-plan living and dining area is ideal for entertaining, featuring a cozy gas fireplace. The kitchen flows into a sunny dining nook and a warm, inviting family room with a natural gas stove—perfect for relaxing mornings or quiet evenings. The generous primary bedroom includes a 3-piece ensuite, and the main 4-piece bath serves guests and the second bedroom. Outside, enjoy a fully fenced, beautifully landscaped backyard with a sunny deck, garden plot, storage shed, and a built-in sprinkler system to keep everything lush. The double-car garage, large laundry room (with washer, dryer, and freezer), and ample storage add practicality to this welcoming home. Located just minutes from downtown Sidney, the marina, ferry terminals, and all local amenities, this is easy living in a prime location. (id:60626)
Coldwell Banker Oceanside Real Estate
136 Anthony Road
Toronto, Ontario
136 Anthony Road Is A Rare, Charming, And Well-Preserved Family-Sized Bungalow Nestled On An Impressive 52-Foot-Wide Lot. Situated In A Desirable And Mature Neighbourhood, This Home Offers The Perfect Setting For Every Stage Of Life. The Thoughtfully Designed Main-Floor Layout Features Four Spacious Bedrooms, A Sun-Filled Living Room, And An Open-Concept Dining Area Abutted By A Cook's Kitchen Ideal For Easy Entertaining And Everyday Enjoyment. Convenient Interior Access To The Large Double Car Garage Makes Grocery Trips Effortless And Keeps You Sheltered From The Elements. The Lower Level Offers Endless Possibilities With An Expansive Recreation Room, A Kitchen And Dining Area, A Full Washroom, In-Law Suite Potential, And Abundant Storage Space. This Well Built And Maintained Home Can Be Enjoyed As Is Or Customized To Reflect Your Own Personal Preferences. Close To TTC, Future GO, Wilson Station, Highways, Yorkdale, Costco, New Humber Hospital, Schools, Parks And All Daily Essentials. (id:60626)
Sutton Group-Associates Realty Inc.
51 Fireside Terrace
Cochrane, Alberta
OPEN HOUSE: SUN, NOV 16th 1-3PM Executive Luxury Living with Panoramic Mountain & Wetland Views!!!Discover this stunning executive residence, perfectly positioned in Cochrane’s coveted Fireside community. Backing onto pristine green space and wetlands with views of the Wild Cat Hills and Rocky Mountains, this home seamlessly combines luxury, space, and serenity.Step inside to soaring 9’ ceilings, 8’ doors, and wide-plank engineered oak hardwood throughout the open-concept main floor. The gourmet chef’s kitchen impresses with an oversized granite island, full-height custom walnut cabinetry, gas cooktop, electric oven and Bosch microwave. A walk-through Butler’s Pantry leading to a thoughtfully designed mudroom and oversized garage with epoxy floors. Stylish gemstone lighting adds a touch of elegance and curb appeal to the home.The inviting family room features a striking feature wall with gas fireplace framed by custom walnut built-ins and under-cabinet lighting, while expansive west-facing windows fill the home with natural light and breathtaking views. Step onto the large west-facing deck with glass railing—perfect for entertaining or sunset dining.Upstairs offers a sunlit spacious vaulted bonus room, three bedrooms, and a luxurious primary retreat with spa-inspired ensuite, heated floors, granite double vanity, soaker tub, and a large walk-in closet. The upper-level laundry adds convenience and style with granite counters, cabinetry, and beautiful wood work. Stylish gemstone lighting adds a touch of elegance and curb appeal to the home The walk-out lower level is designed for entertainment with a media area, dual TVs, bar with sink and fridge, and access to a beautifully landscaped backyard oasis featuring underground irrigation, stamped concrete patio, raised garden beds and newly planted shrubs. A great space with lots potential.Enjoy Fireside’s vibrant community with schools, parks, pathways, sports fields, and local amenities—all just steps from your door. A prime location with easy access to both downtown Calgary and the mountains. Schedule you private showing today! (id:60626)
RE/MAX West Real Estate
943 Selkirk Ave
Esquimalt, British Columbia
Step into this charming 1948 character home, where timeless style meets modern versatility. Warm wood floors, elegant coved ceilings, and a cozy wood-burning fireplace create a sense of comfort and nostalgia, while abundant natural light fills every corner. The main home features three spacious bedrooms, including a sun-drenched primary suite with a skylight and private 2-piece ensuite. From the kitchen, watch the morning sun rise over a peaceful landscape, or relax on the large, private patio surrounded by lush greenery with water views. Thoughtfully designed in a front-and-back duplex style, this property is perfect for multi-generational living or added privacy. The suite offers a bright, inviting space with 1 bedroom plus a den (or 2nd bedroom), a cozy fireplace, and a private deck. Nestled in a quiet, friendly neighborhood close to parks, schools, and every convenience, this home offers the perfect balance of character, flexibility, and comfort — a truly special place to call home. (id:60626)
Coldwell Banker Oceanside Real Estate
313, 15 Cougar Ridge Landing Sw
Calgary, Alberta
Welcome to Unit 313 at The Views, a coveted residence in one of Calgary’s premier concrete and steel buildings, located in the city’s prestigious west side. Thoughtfully designed and beautifully appointed, this elegant home is ideal for down sizers seeking a refined lock and leave lifestyle. The open concept layout creates a sense of space and sophistication while the South facing floor to ceiling windows bathe the space in natural light. The chef-inspired kitchen flows seamlessly into the bright and inviting living area, with focal fireplace and custom quartz surround. The large balcony, complete with BBQ gas line, extends the living space outdoors and offers the perfect spot to relax and enjoy the sunshine. The home features two generously sized bedrooms, a versatile den, two full bathrooms, and a spacious laundry room, all complemented by exceptional storage options throughout. Over $100,000 in thoughtful upgrades enhance this residence, from wide plank hardwood flooring and upgraded kitchen cabinetry with added drawers, to quartz countertops and luxurious quartz fireplace surround. The kitchen is equipped with premium appliances, including a Wolf induction cooktop and a Sub-Zero refrigerator, and is anchored by a large island with an eating bar that’s perfect for entertaining. The walk-in pantry has been customized with MDF shelving, offering both style and practicality. The primary suite is designed for comfort and space, easily accommodating larger furniture and featuring a custom walk-in closet along with a five-piece ensuite that includes a soaker tub and oversized glass shower. A second bedroom also includes a walk-in closet, while the den provides a quiet retreat for work, reading or hobbies. Beyond the private comforts of the home, The Views offers an unmatched lifestyle with a variety of upscale amenities. Residents enjoy access to a fully equipped fitness center with infrared sauna, a golf simulator, and an elegant owners’ lounge with a full kitch en and each floor includes beautifully styled resident conversation areas. A heated driveway and parkade, along with indoor bicycle storage and secure lockers, ensure convenience throughout the year. The outdoor terrace is a true extension of your living space, offering BBQ's, a fireplace, and lounge seating with direct access to Calgary’s scenic pathways. The Views is known for its exceptional management and meticulous upkeep. Comprehensive condo fees cover heat, water, sewer, central air, exterior maintenance, landscaping, snow removal, and reserve fund contributions. Each unit features individually controlled heating and cooling for personalized year-round comfort. This is more than just a home—it’s a true "lock and leave" lifestyle defined by luxury, convenience, and community. (id:60626)
Sotheby's International Realty Canada
896 Sendero Way
Ottawa, Ontario
IMMACULATE. IMPRESSIVE. A STUNNING HOME. 2024 Built TARTAN Homes ASHTON MODEL with 2976 square feet of well designed living space + 600sqft in lower level: MAIN FLOOR HOME OFFICE, 3.5 bathrooms, 4+1 BEDROOMS. This SINGLE DETACHED in the Edenwylde community of DESIRABLE STITTSVILLE is a SHOWSTOPPER and is sure to please. Loaded w/ upgrades and designer finishes thru-out the FAMILY FRIENDLY floor-plan. Boasting an OPEN CONCEPT LAYOUT, this beauty has it all: stylish MODERN exterior, 9FT CEILINGS on main floor, SMOOTH CEILINGS, hardwood flooring, LUXURIOUS KITCHEN w/ premium appliances, subway tile backsplash, quartz counters, DOUBLE WALL OVEN/MICROWAVE, elegant light fixtures and loads of pot lights, custom window coverings and more. Oversized windows FILL THE HOME W/ NATURAL LIGHT. Lovely principal retreat: huge WIC and 5 piece ensuite bathroom (dual sinks, soaker tub, glass shower). Large family bathroom for bedrooms 2/3/4. The 'oh so nice' convenience of 2ND FLOOR LAUNDRY. The FULLY FINISHED BASEMENT provides a tremendous opportunity for LARGE or MULTI GENERATIONAL FAMILIES with a huge family room, 5TH BEDROOM and full bathroom. (easy conversion for inlaw suite). Cozy front porch. WONDERFUL CURB APPEAL bursting with Style sitting on a 47x100ft CORNER LOT. 2 Car garage with DOUBLE WIDE DRIVEWAY. This one has it all! Close proximity to wonderful schools, parks and amenities. Some photos have been virtually staged. Flexible closing available. Must See! (id:60626)
Paul Rushforth Real Estate Inc.
434 23 Avenue Nw
Calgary, Alberta
Discover inner city luxury in this brand new 6 bedroom masterpiece with a fully legal 3-bedroom basement suite in the heart of the community of Mount Pleasant NW! Offering over 2,800 sq. ft. of beautifully developed living space, this home combines bold design, top-tier finishes, and everyday functionality. The main level features upgraded 10 ft ceilings, oversized windows, and an open-concept layout combined with patio doors leading to the outdoor deck, perfect for entertaining. The designer kitchen features quartz counters, custom cabinetry, a massive island, built-in pantry, and premium stainless-steel appliances. Relax in the elegant living room with a sleek gas fireplace or step out to your sunny private yard. Upstairs, the primary suite is a showstopper with a spa-inspired ensuite with heated floors and huge walk-in closet, accompanied by two more spacious bedrooms and laundry. The legal basement suite offers a separate entrance, 3 bedrooms, a full kitchen, bath, laundry and tons of storage—ideal for rental income or extended family. Complete with a double detached garage, this residence blends timeless elegance with exceptional convenience—offering effortless access to downtown via Centre Street and 4th Street. Perfectly located just steps from Confederation Park, within walking distance to excellent schools including St. Joseph Elementary & Junior High and École de la Rose Sauvage, and only minutes from The Winston Golf Club, this coveted location truly captures the best of inner-city living. (id:60626)
Century 21 Bravo Realty
260030 Range Road 251
Rural Wheatland County, Alberta
~ HUGE PRICE IMPROVEMENT~ Escape to Country Living – Just 12 Minutes from Strathmore! Welcome to 260030 Range Road 251, a beautifully maintained 2.99-acre established acreage offering the perfect blend of functionality and comfort. Built in 2013, this property features a spacious 40'5" x 58'5" shop and a 30'11" x 36'6" attached garage with in-floor heat, ideal for hobbyists, mechanics, or those needing ample storage and workspace. Step inside to a thoughtfully designed main floor layout. You are welcomed by a generous foyer, with a dedicated office and walk-through pantry to your left and convenient access to the laundry room and closet to your right. The heart of the home is the open-concept kitchen, dining, and living area – perfect for entertaining. The kitchen boasts rich dark wood cabinetry, granite countertops, a corner pantry, and stainless steel appliances. The cozy dining nook is tucked to the side, flowing seamlessly into the bright living room, where the elegant curved staircase adds a stunning architectural focal point. The main floor primary suite offers a peaceful retreat with a spacious walk-in closet and a luxurious ensuite. Downstairs, the fully developed basement provides even more living space, featuring a large recreation room with a bar, two additional bedrooms, a 4-piece bath, and a generous utility/storage room. Outside, enjoy Alberta’s wide-open skies from the large covered deck with BBQ area, ideal for summer evenings or morning coffee. The gazebo offers additional outdoor space for gathering out of the elements. Whether you're looking for space to grow, work, or relax, this turn-key acreage checks all the boxes! (id:60626)
Cir Realty
32546 Higginbottom Court
Mission, British Columbia
Discover modern comfort in Mission's newest subdivision! This brand-new half duplex is the best remaining unit available and offers 6 bedrooms and 5 bathrooms, promising spacious living and luxurious amenities. Enjoy stunning mountain views and a tranquil atmosphere, perfect for relaxation. With customizable features, you can tailor this home to your preferences. Includes air conditioning via heat pump, brand new appliance package, option to add a mortgage helper, and a fully fenced backyard. Located close to schools, parks, and shopping, convenience is at your doorstep. Don't miss out on the opportunity to own a piece of this vibrant community - schedule a viewing today! (id:60626)
Century 21 Coastal Realty Ltd.
4702 21 Street Sw
Calgary, Alberta
Charming park-side family home built with love in year 2000 located on a quiet cul-de-sac and Passchendaele Park. Enjoy the gorgeous park beside this inviting 3 bedroom, main floor office, lower level fitness room, and 3.5 bathroom home that offers over 2,500 sq. ft. mostly original but well laid out living space in one of Calgary’s most desirable communities, Garrison Woods. Recent upgrades include full home newly painted, new light fixtures throughout, central air conditioning, new roof 2024, and new siding 2024. The main level welcomes you with 9’ ceilings, hardwood floors, and a bright open layout. A private front office inspires productivity with serene park views, while the spacious living room with a feature fireplace flows effortlessly into the dining area and kitchen. Designed for both everyday living and entertaining, the kitchen boasts granite counters, a central island with seating, abundant cabinetry, and stainless steel appliances. French doors lead to the private newly refinished dual deck complete with built-in seating and planters, and the fully fenced backyard — perfect for summer gatherings.Upstairs, the serene primary retreat offers a walk-in closet and a spa-like 5-piece ensuite with heated floor, dual sinks, a jetted soaker tub, and a separate shower. Two additional bedrooms, a full bathroom, and a convenient laundry room complete the upper level.The fully developed basement expands your living space with a large family/recreation room, dry bar with wine fridge, a fourth bedroom, full bathroom, and room for fitness equipment or play room.Additional highlights include a Sonos sound system, new air conditioner, double detached garage, and the unmatched lifestyle of Garrison Woods—where walkable streets, playgrounds, top-rated schools, and the vibrant shops and dining of Marda Loop are just minutes away. With quick access to downtown and Mount Royal University, this home offers both convenience and community.If you’re seeking the perfect bl end of design, comfort, and location—look no further. Schedule your private showing today and discover why this is more than a house, it’s your family’s next home. (id:60626)
Sotheby's International Realty Canada
1394 Strathy Avenue
Mississauga, Ontario
Spacious five-bedroom side-split in the heart of Lakeview. Bright main floor with large windows and plenty of natural light. Upper level offers three generous bedrooms, including a primary with 2 piece ensuite. Lower above-grade level includes two additional bedrooms. Basement features a large family room with wood-burning fireplace. Strong upside potential for renovation and/or expansion making it an excellent opportunity for handy families or investors. This is a solid home with great bones in a desirable neighbourhood a short distance to an approved & master planned waterfront redevelopment. (id:60626)
Exp Realty Of Canada Inc
38 Aintree Crescent
Brampton, Ontario
Stunning, Fully Upgraded with Legal Basement 3+3 Bedroom Detached Home on a 55-Ft Lot, Welcome to this beautifully maintained stucco and stone detached residence, featuring extensive upgrades throughout. The home offers 3+3 spacious bedrooms and 3 full bathrooms with both standing showers and tubs. Enjoy a modern kitchen with newer stainless steel appliances, quartz countertops, and ample cabinetry. The home features new flooring, elegant finishes, and a bright, open-concept layout perfect for family living and entertaining. The Legal basement includes a separate entrance, a large Living room, two generously sized bedrooms, and ample storage space-ideal for extended family or rental potential. Additional highlights include parking for up to 7 cars, a quiet family-friendly street, and proximity to schools, highways, parks, and all amenities. This exceptional property offers the perfect blend of comfort, style, and functionality-ready for you to move in and enjoy. (id:60626)
RE/MAX Gold Realty Inc.
114 Six Point Road
Toronto, Ontario
**PUBLIC OPEN HOUSE SAT. NOV. 15 and SUN. NOV. 16, 2:00-4:00PM ** Immaculate executive townhome in the heart of Islington Village. Built by Dunpar Homes, this residence offers a thoughtfully designed layout with 3 spacious bedrooms, including a full-floor primary retreat, 3 washrooms, and a 2-car tandem garage. The open-concept main level features exquisite hardwood floors, built-in shelves, a gas fireplace, pot lights, and a walk-out to a private deck with a BBQ gas line. The bright, modern kitchen includes marble countertops, stainless steel appliances, under-cabinet lighting, a south-facing bay window, and a breakfast bar. A versatile ground-floor flex space is ideal for a home office, gym, or studio. The top-floor primary suite spans the entire level, offering room for a king-sized bed and full-size furniture, a private deck, a large walk-in closet with custom organizers, and a luxurious ensuite with a glass shower, double vanity, and deep soaker tub. The second floor offers 2 generous bedrooms - one with a wall-to-wall closet organizer and the other with bright south-facing windows - plus a convenient laundry room and 4-piece bathroom. Designed for effortless entertaining, the main floor's 9' ceilings and tasteful finishes make this home truly move-in ready. The location is unbeatable: walk to Islington Subway Station, with GO Transit, Sherway Gardens, the Gardiner, Hwy 427, shops, restaurants, and parks all nearby ** A rare perk for this home (and not to be underestimated for daily living) convenient on-street parking right out front for your guests...seriously, this comes in incredibly handy! (id:60626)
RE/MAX All-Stars Realty Inc.
1 Moonlight Avenue
Sudbury, Ontario
Welcome to 1 Moonlight Avenue, a 1.76 acre C2 General Commercial vacant lot, that presents a rare opportunity in one of Sudbury’s most rapidly evolving corridors. This prime property offers exceptional visibility and access, positioned near the major road expansion project, and the vastly developing Kingsway Employment District—an area anticipating unprecedented growth. With active discussions surrounding the arrival of a Gateway Casino and a new film studio, among many other future business developments, this area is at the center of what many consider the largest and most dynamic development initiative in Northern Ontario. Zoned for broad commercial use, the property accommodates a wide range of possibilities such as retail, office, automotive, hospitality, brewery, multi-residential projects, and many other opportunities, making it ideal for developers and business owners seeking flexibility. With municipal services in close proximity to the lot, including water, sewer, natural gas, and hydro, the site is fully prepared for future development. Alongside access to key transportation routes, this property ensures long-term value in a thriving, high-traffic location. This property will allow you to be at the forefront of growth, opportunity, and future prosperity. At 1 Moonlight Avenue, opportunity isn’t just coming—it’s already here. (id:60626)
Lanctot Realty Ltd
1 Moonlight Avenue
Sudbury, Ontario
Welcome to 1 Moonlight Avenue, a 1.76 acre C2 General Commercial vacant lot, that presents a rare opportunity in one of Sudbury’s most rapidly evolving corridors. This prime property offers exceptional visibility and access, positioned near the major road expansion project, and the vastly developing Kingsway Employment District—an area anticipating unprecedented growth. With active discussions surrounding the arrival of a Gateway Casino and a new film studio, among many other future business developments, this area is at the center of what many consider the largest and most dynamic development initiative in Northern Ontario. Zoned for broad commercial use, the property accommodates a wide range of possibilities such as retail, office, automotive, hospitality, brewery, multi-residential projects, and many other opportunities, making it ideal for developers and business owners seeking flexibility. With municipal services in close proximity to the lot, including water, sewer, natural gas, and hydro, the site is fully prepared for future development. Alongside access to key transportation routes, this property ensures long-term value in a thriving, high-traffic location. This property will allow you to be at the forefront of growth, opportunity, and future prosperity. At 1 Moonlight Avenue, opportunity isn’t just coming—it’s already here. (id:60626)
Lanctot Realty Ltd
3274 Grant Rd
Courtenay, British Columbia
Meander down a windy treed drive, across a tiny creek, through the forest and into the open meadow, you have arrived. It is a magical little homestead, tucked away from the noise and commotion of the world. This classic old timer was built in the 40s and has been lovingly cared for through the decades. Large windows in the living and dining room invite in sweeping views to the snow-capped mountains in the distance. Solid wood floors and large old timbers provide a rustic, cozy feel to the farmhouse. There are a bedroom and bathroom on the main floor and another bath and two more bedrooms upstairs. Downstairs is laundry, storage and furnace. There is a very large, over height, detached shop, with an in-law suite above. And a secondary studio for arts, crafts, yoga, or whatever your dreams can imagine. A tiny creek feeds a small pond, complete with dock at the far corner of the property. It is all so pretty you will never want to leave (id:60626)
Royal LePage-Comox Valley (Cv)
46 Callandar Road
Brampton, Ontario
Discover your perfect sanctuary In a newly build neighborhood of Brampton! This breathtaking EAST FACING 4-bedroom, 3-bathroom home exudes modern sophistication, meticulously renovated to blend luxury with everyday comfort. Step into a bright, open-concept main floor, where high-end finishes, sleek quartz countertops, and premium stainless-steel appliances create an inviting space for family gatherings and entertaining. Flooded with natural light, this home radiates warmth and elegance. Upgrades elevate this property to the next level, pot lights, central vacuum system and security system rough-In, ensuring both style and convenience. This is more than a home, it's a lifestyle. Don't miss to own this. (id:60626)
Homelife Silvercity Realty Inc.
107 19289 Langley Bypass
Surrey, British Columbia
Exposure commercial retail store property for sale on Hwy 10, Surrey. Currently running cafe shop by owner. Very good location and Zoning is CH1 which allows buyer to open other business but verify with strata and City Hall. All measurements are approximate obtained from owner. Buyer and Buyer's Representative need verify all measurements before drafting contract. For more information please call. (id:60626)
Ypa Your Property Agent
100 Fitzgerald Lane
Frontenac, Ontario
Discover 164 acres of pristine, mostly wooded wilderness complete with a cozy hunting cabin. Boasting roughly 5,000 feet of waterfront along picturesque White Lake near Godfrey, Ontario, this rare property offers endless possibilities-from outdoor adventure to the creation of your dream lakeside escape. (id:60626)
RE/MAX Rise Executives
23 Alladin Avenue
Toronto, Ontario
Bright, clean and well-maintained, this move-in ready bungalow is situated in the desirable Rustic neighbourhood of Toronto. The property features three bedrooms on main floor, one additional bedroom in basement, two bathrooms, and two kitchens, providing approximately 2,700 Sq Ft of living space, including the finished basement. A spacious veranda and solarium offer ample outdoor living space. The front and back yards are generously sized, and a patio provides ample space for outdoor activities. The property features mature fruit trees and beautiful gardens. Single, oversized garage is attached and driveway can accommodate five cars. The interior features well-sized rooms and hardwood floors. Yhe roof and furnace were recently replaced (under 5 years). The property is located on a quiet street surrounded by tidy, well-kept homes. It is situated near a diverse mix of young families and established homeowners. A seperate entrance to the basement has potential for rental income, further enhancing the property's appeal. The property offers easy access to TTC, schools and 400/401. Estate Sale. *For Additional Property Details Click The Brochure Icon Below* (id:60626)
Ici Source Real Asset Services Inc.
2035 Craig Road
Innisfil, Ontario
This beautifully updated home sits on a stunning 75 x 202 treed lot, backing onto peaceful greenspace in a sought-after Alcona neighbourhood. A standout feature is the bright, above ground, self-contained 1-bedroom apartment with its own entrance, kitchen, laundry, and hydro; ideal for extra income or in-laws. The main living space offers a BRAND NEW designer kitchen, open-concept living, three spacious bedrooms and a spa-like semi-ensuite bathroom with a custom 2-person shower and corner soaker tub. Also appreciate the basement flex-space completely separate from the apartment, offering an extra 500sqft for your personal use. Enjoy the professionally landscaped yard, Arctic Ocean Legend swim spa with 60 jets, impressive barn with hydro ideal for a workshop, storage, or hobby space, and a generator backup system - providing peace of mind year-round. Located just a short walk to local shops, parks, and Innisfil Beach Park, and with easy access to Hwy 400, this property combines lifestyle and convenience in one perfect package. (id:60626)
Sutton Group Incentive Realty Inc. Brokerage
13063 97 Avenue
Surrey, British Columbia
This Four Level Split home is located on a quiet street in Cedar Hills residential neighbourhood on an over 7400 sqaure foot lot. Built by Noort Homes and this is the first time on the market since new. This nearly 2000 square foot home has three bedrooms, two full bathrooms up and a bedroom and 2 piece bathroom on the main floor which also has a typical layout of a good size living and dining rooms, kitchen, an adjacent family room and a bonus rec-room on the (fourth) basement level. Attention renovators and handy people as this home will need work but priced accordingly. Build your sweat equity! have your realtor set up a showing. (id:60626)
RE/MAX 2000 Realty
1205 Loseth Drive
Kelowna, British Columbia
Welcome to this spacious & suited 4 bed/ 4 bath single-family home in the heart of Black Mountain. With over 3,400 sq ft of well-cared-for living space, it offers plenty of room for the whole family. Enjoy stunning valley views from both the main level deck and lower level covered patio, while inside you’ll find bright, open living areas, an attached double-car garage, a versatile rec room and a 1 bed/1 bath legal suite with its own entrance and laundry. Situated on a .16 acre lot with a low-maintenance backyard space, the home is located in the quiet, family-friendly neighbourhood of Black Mountain close to golf courses, schools, trails, and shopping, this home offers comfort, space, and a welcoming place to call home. Don't miss your chance on this stunning home, contact our team today and book your private viewings today! (id:60626)
Vantage West Realty Inc.
Royal LePage Kelowna
1570 County Rd 34 Road
Ruthven, Ontario
Find yourself at the corner of Road 3 and County Road 34 with approximately 4.5 acres of A1 zoned property. This corner lot offers you a 4 bed, 2 bath home with a second kitchen, attached garage and a fantastic outbuilding. Call today and make this your property! (id:60626)
Jump Realty Inc.
3 - 31 Sawmill Road
St. Catharines, Ontario
Welcome to Cobblestone Gates an exclusive enclave tucked into the sought-after Martindale area. Minutes from the vibrant city centre, restaurants, shopping, hospital, highways, and the Performing Arts Centre. This serene, upscale community backs onto the picturesque Twelve Mile Creek corridor, offering direct access to wooded walking trails, the Merritt Trail, and year-round ravine views.This beautifully designed bungaloft condo townhome features soaring 17ft ceilings, an open-concept Great Room, and a chef-inspired kitchen with granite counters, stainless steel appliances. Large windows, fireplace and French doors frame the tranquil ravine setting, leading to your private deck with no rear neighbours.The main-floor Primary Bedroom offers a peaceful escape with its generous layout, walk-in closet, and a spa-like ensuite with soaker tub, double sinks and separate shower. Convenient main-floor laundry, powder room and garage access provide easy, one-level living.The second floor features an additional primary suite, 3 pc ensuite, walk-in closet and loft area for office or living space. The finished lower level expands your living space with a bright, grade-level walkout, full-sized windows, additional bedroom, a 3pc bathroom, and a spacious recreation or family room, ideal for extended family, guests, or a private in-law suite. Additional features include a double garage with interior access, engineered hardwood flooring, California shutters, and exceptional storage. With exterior maintenance handled for you, this is truly carefree, executive living in one of Martindale's most prestigious natural settings. (id:60626)
Revel Realty Inc.
1394 Strathy Avenue
Mississauga, Ontario
Spacious five-bedroom side-split in the heart of Lakeview. Bright main floor with large windows and plenty of natural light. Upper level offers three generous bedrooms, including a primary with 2 piece ensuite. Lower above-grade level includes two additional bedrooms. Basement features a large family room with wood-burning fireplace. Strong upside potential for renovation and/or expansion making it an excellent opportunity for handy families or investors. This is a solid home with great bones in a desirable neighbourhood a short distance to an approved & master planned waterfront redevelopment. (id:60626)
Exp Realty
218 8a Street Ne
Calgary, Alberta
This custom 3-bedroom Bridgeland infill makes everyday living feel special—and entertaining effortless. Offering over 2400 sq. Ft of indoor living space this home is exactly what you have been waiting for. Sun splashed, west facing dining with a welcoming bow window sets the tone for long dinners that flow into a generous living room, where custom built-ins frame a cozy gas fireplace. The island kitchen keeps the cook in the conversation with full height cabinetry, granite counters and premium appliances, including a Sub Zero fridge and a modern dual fuel gas range with double ovens. Brazilian cherry hardwood carries through the main floor and all three upper bedrooms. The vaulted primary retreat pampers with a walk-in closet and spa ensuite featuring a double vanity, an oversized body jet shower and a freestanding soaker tub. Downstairs, host movie night or the big game in a warm, refreshed rec room (wet bar rough in) with a work from home ready desk nook, proper laundry and a luxury bath with steam shower & heated floors—ideal for guests. On demand hot water and built-in speakers in the main floor and master bedroom complete the comfort. You will find Pride of ownership throughout along with recent updates (2021–2025) that include: oversized 22'×23' heated double garage with 60A sub panel & 220V (EV ready); backyard upgrade with, underground downspout drainage and latched under deck storage; central A/C; attic brought to approx. R50; privacy/UV window film, 2 new windows and new blinds; elegant kitchen chandelier; radon mitigation system; water softener; and a 2025 lower level refresh with new flooring plus custom build storage. These thoughtful improvements over excellent value and give turn key peace of mind. Entertaining extends outdoors. A low maintenance, landscaped yard offers a large patio for summer BBQs, while the heated garage doubles as a year round workshop or gear room. With over 1700+ sq.ft. of above grade space plus a finished lower level of 728, t here’s space for every occasion. Why Bridgeland: a beloved inner city community where weekend coffee runs and date night dinners are a stroll away. Walk to Murdoch Park, Tom Campbell’s Hill, the Bow River pathway network, St. Patrick’s Island and the Calgary Zoo; hop on the Bridgeland/Memorial LRT for a quick commute downtown and enjoy easy access to Memorial Drive and Deerfoot Trail. Quiet street, curated upgrades, and a layout made for gathering—this polished home is easy to love and truly move in ready. (id:60626)
Real Estate Professionals Inc.
2 Heritage Road
Innisfil, Ontario
Top 5 Reasons You Will Love This Home: 1) Delightful 2-storey home boasting a brick and vinyl siding exterior with a covered front porch that sets the tone for warm welcomes and quiet morning coffees 2) Inside, enjoy a spacious kitchen, dedicated dining area, and a large living room that flows seamlessly into the hot tub room, complemented by a convenient front office and bathroom ideal for remote work or hosting guests 3) Upper level presents four generously sized bedrooms, including a private primary suite with its own walk-in closet and ensuite, creating a perfect retreat for rest and relaxation 4) Step into the fully fenced backyard, complete with a large deck for al fresco dining, direct access to the sauna, and ample greenspace surrounded by mature trees 5) Perfectly located in a friendly community with easy access to schools, parks, shopping, dining, and major highways, while vibrant local events like the Steam Show, Music Festival, and WingDing bring small-town charm to everyday living. 2,447 square feet plus an unfinished basement. *Please note some images have been virtually staged to show the potential of the home. (id:60626)
Faris Team Real Estate Brokerage
4766 Hyndman Drive
Southwest Middlesex, Ontario
Welcome to 4766 Hyndman Drive - a beautifully updated 2-bedroom, 3-bath home that perfectly balances rustic charm with modern comfort. Nestled in a peaceful rural setting, this inviting property offers the privacy, tranquility, and scenic beauty that country living is known for. Step inside and you'll immediately appreciate the warm wood accents, natural textures, and timeless design that create a cozy, welcoming atmosphere throughout. The home's abundant natural light pours through large windows, enhancing the open-concept spaces and highlighting the craftsmanship in every detail. The custom kitchen is a true centerpiece, featuring upgraded cabinetry and thoughtful design for everyday function and entertaining alike. Enjoy major upgrades to the heating and cooling systems, ensuring year-round comfort and efficiency. Step out to the newly enhanced deck, where you can unwind and take in the picturesque surroundings - the perfect spot for morning coffee or evening gatherings. Outside, the expansive yard and scenic views complete this exceptional property, offering endless opportunities for gardening, outdoor recreation, or simply enjoying the calm of nature. If you've been searching for a peaceful retreat with character, comfort, and thoughtful upgrades - this Appin gem is ready to welcome you home. (id:60626)
Real Broker Ontario Ltd.
4766 Hyndman Drive
Appin, Ontario
Welcome to 4766 Hyndman Drive - a beautifully updated 2-bedroom, 3-bath home that perfectly balances rustic charm with modern comfort. Nestled in a peaceful rural setting, this inviting property offers the privacy, tranquility, and scenic beauty that country living is known for. Step inside and you'll immediately appreciate the warm wood accents, natural textures, and timeless design that create a cozy, welcoming atmosphere throughout. The home's abundant natural light pours through large windows, enhancing the open-concept spaces and highlighting the craftsmanship in every detail. The custom kitchen is a true centerpiece, featuring upgraded cabinetry and thoughtful design for everyday function and entertaining alike. Enjoy major upgrades to the heating and cooling systems, ensuring year-round comfort and efficiency. Step out to the newly enhanced deck, where you can unwind and take in the picturesque surroundings - the perfect spot for morning coffee or evening gatherings. Outside, the expansive yard and scenic views complete this exceptional property, offering endless opportunities for gardening, outdoor recreation, or simply enjoying the calm of nature. If you've been searching for a peaceful retreat with character, comfort, and thoughtful upgrades - this Appin gem is ready to welcome you home. (id:60626)
Real Broker Ontario Ltd
Real Broker Ontario Ltd.
33 Hopper Lane
Newmarket, Ontario
Welcome to this beautifully renovated 4-bedroom detached home in the highly sought-after Woodland Hills community. Situated on a corner lot in a family-friendly neighbourhood, this bright and spacious property offers the perfect blend of comfort and convenience. Recently renovated, this beautiful home boasts new hardwood floors on the main and upper levels, fresh paint, a brand-new staircase with wrought iron pickets, upgraded bathrooms, and stylish light fixtures. The modern kitchen is equipped with quartz countertops, a matching backsplash, freshly painted cabinets, and brand-new appliances, including a fridge, dishwasher, and electric range. Upstairs, you'll find four generously sized bedrooms, including a primary suite with a walk-in closet and private ensuite featuring a soaker tub and separate shower. The double-wide driveway with no sidewalk offers parking for 4+2 vehicles, and there's inside access to the garage. The unfinished basement includes a rough-in for an additional bathroom, ready for your personal touches. Prime Location with Easy Access to Major Stores, Transit, Dining & Entertainment: Including Costco, Walmart, Canadian Tire, BestBuy, Silver City Cinema. Upper Canada Mall is just 5 minutes away, while the GO Station, and a hospital are all within a 10-minute drive. Commuters will appreciate the proximity to Highways 404 and 400. Enjoy the outdoors with nearby green spaces, walking trails, parks, and schools - all contributing to a vibrant and convenient lifestyle! (id:60626)
Keller Williams Experience Realty
895 St Anne
Bathurst, New Brunswick
Iconic Commercial Opportunity Prime Location Near Downtown! This iconic property offers endless potential in a highly visible and convenient location! Situated close to downtown, shopping, and entertainment, with excellent exposure to daily vehicle traffic and easy access to the highway, this is the perfect spot for your next business venture. Most recently used as a youth centre, the building previously housed a high-end restaurant showcasing its versatility for a wide range of commercial uses. With ample square footage, this solid, well-maintained building has seen numerous improvements over the years and provides the perfect canvas to bring your vision to life. Features include abundant on-site parking, strong curb appeal, and a layout that can easily be adapted to suit retail, office, restaurant, or community-oriented uses. Dont miss this opportunity to own a landmark property in a high-traffic, high-potential area! (id:60626)
Royal LePage Parkwood Realty
108 Shaw Street
Toronto, Ontario
A standout opportunity for first-time buyers, families, or investors. Bright and move-in ready, this 3-bed home offers high ceilings, modern laminate floors, and an open main level with a generous living and dining area. The eat-in kitchen features ample storage, newer appliances, and a rear mudroom with convenient main-floor laundry.Upstairs includes a spacious primary bedroom, second bedroom, and a third ideal for a nursery or home office. The lower level offers a cozy rec room and second full bath.Key updates: renovated kitchen (2016), waterproofed basement + sump pump (2016), furnace & A/C (2016), new flooring (2019), and pot lights throughout. A second-floor wall A/C adds summer comfort.Enjoy a large private deck with a rare CN Tower view. Permit parking available on Shaw.Steps to Queen West, Ossington, Trinity Bellwoods, cafés, shops, and schools. (id:60626)
International Realty Firm

