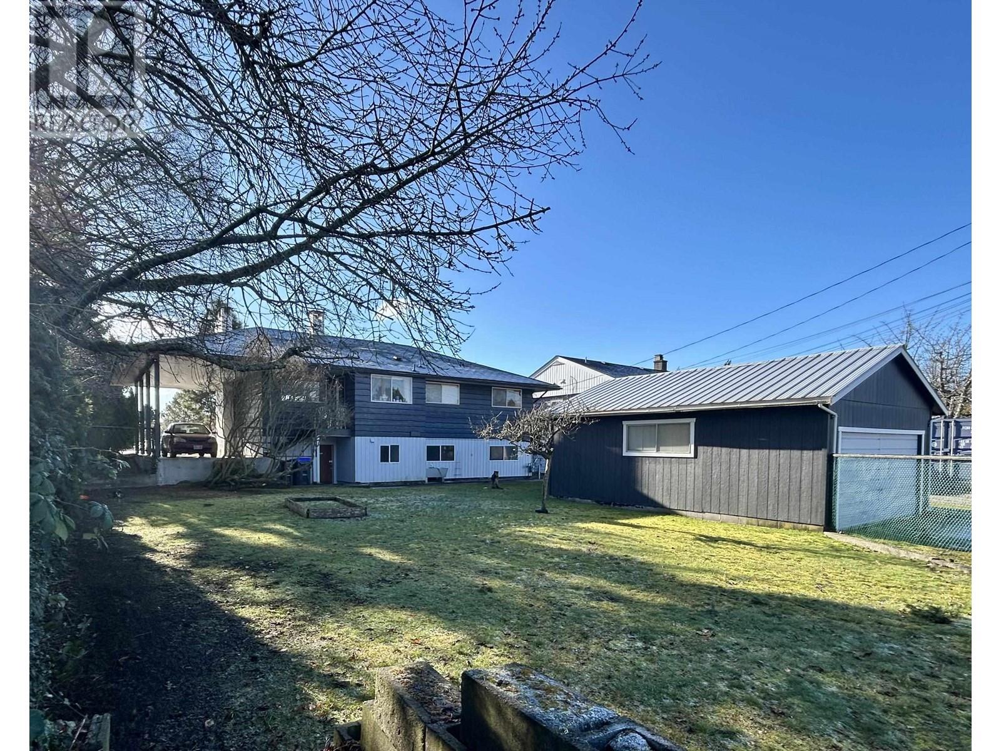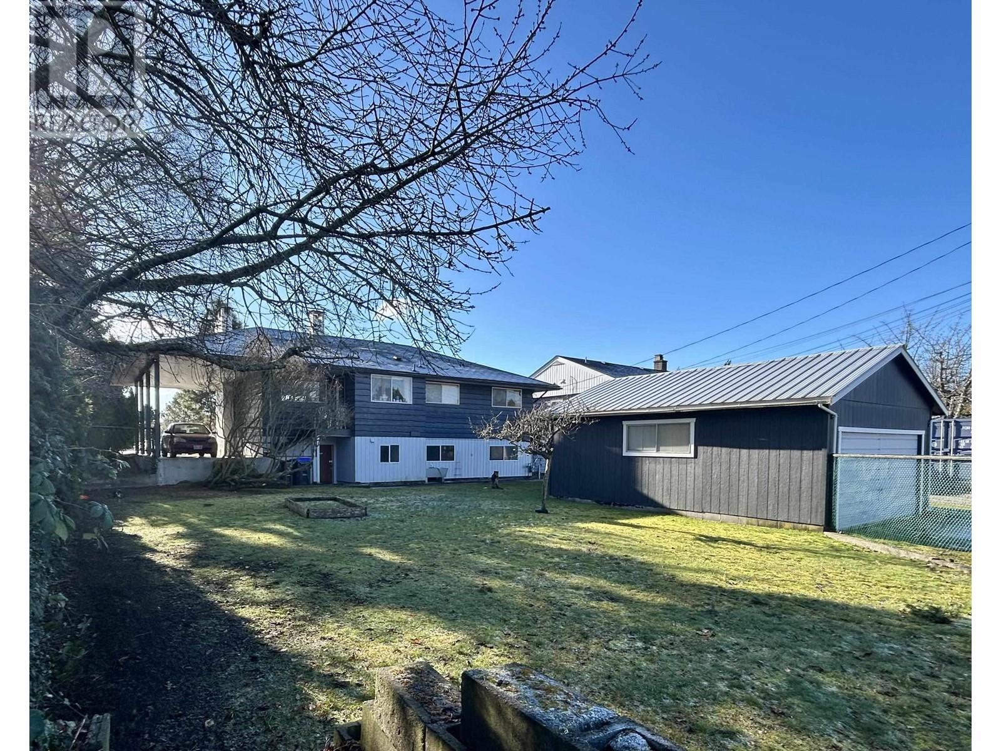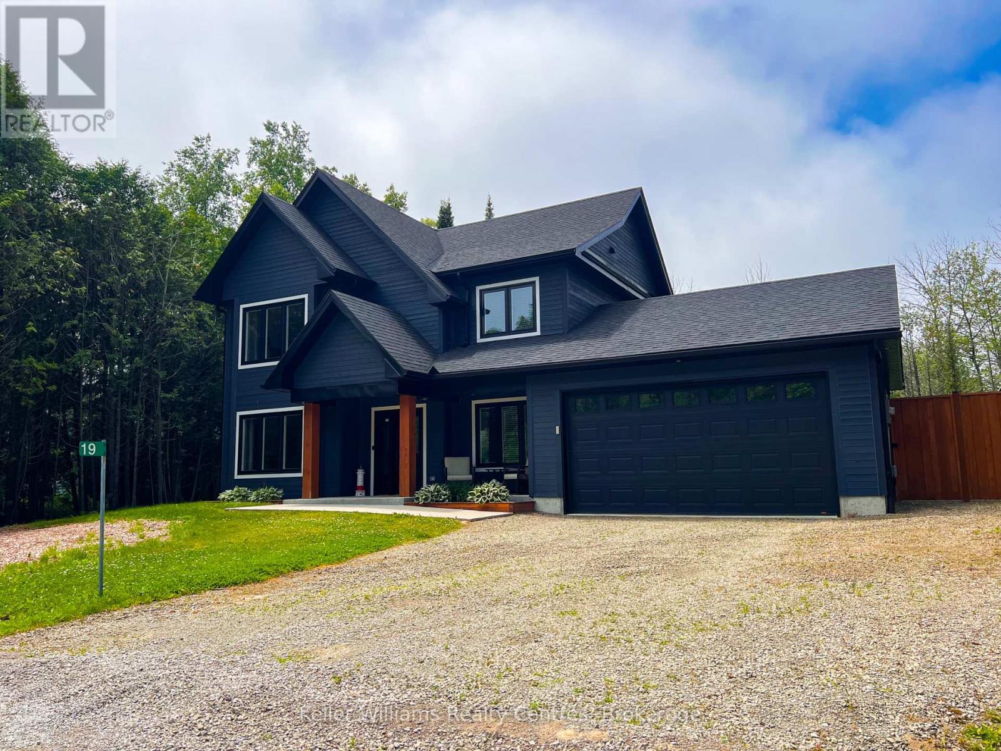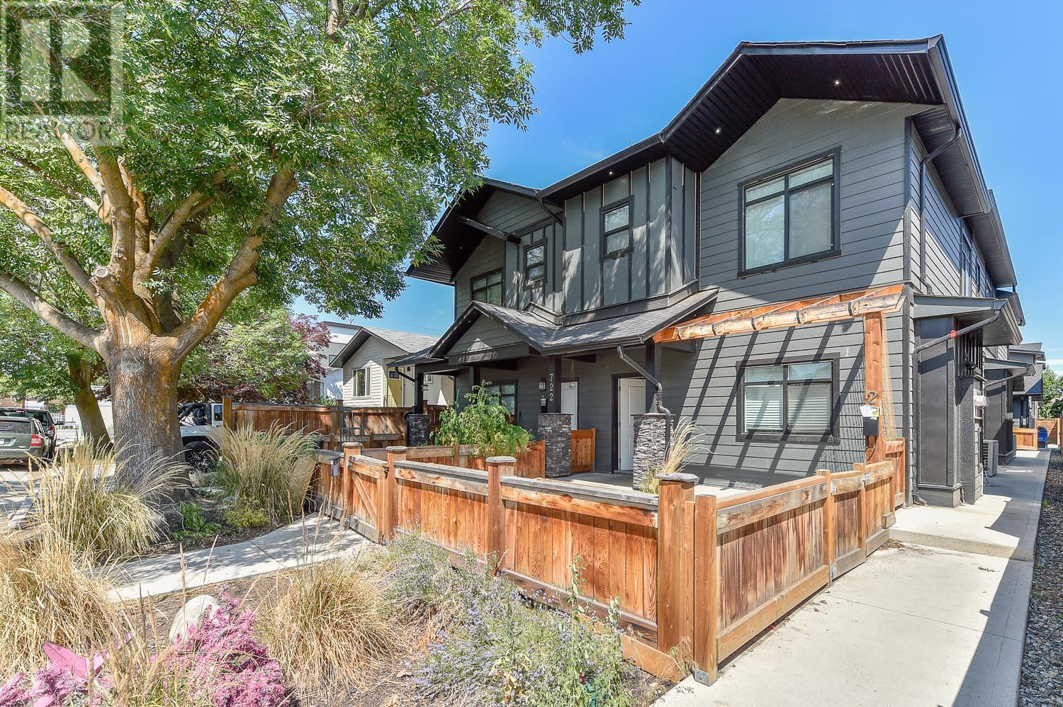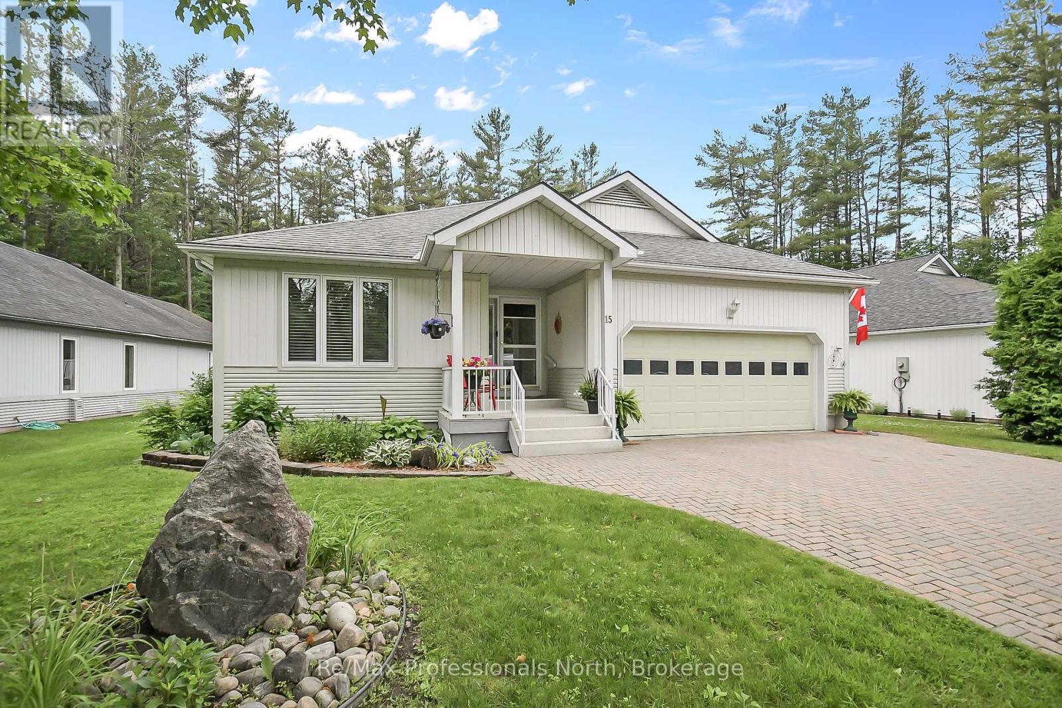255 East 11th Street
Hamilton, Ontario
Beautiful 3 Bedroom Plus Family Room With Walk-Out To Backyard New Large Deck Overlooking The Spacious Yard With Mature Pine Trees. Detach Home Sits On A Large 56x102 Feet, Lot Quiet Dead-End Street In Center Hamilton Mountain Location. Features New Renovated Kitchen With New Stainless Steel Appliances. New Engineered Hardwood Floors Throughout Main Level. Upstairs You Will Find 2 Generous Size Bedrooms And 2-Piece Washroom. This Home Has Been Freshly Painted Through-Out Including The Basement. The Basement Offers Excellent Potential As An In-Law Suite, With A Separate Entrance, Tts Own Kitchen, 3-Piece Bathroom, Large Bedroom. Located Near Desirable Inch Park, One Of Hamilton Most Convenient And Well-Connected Neighborhoods, This Home Is Steps Away From Parks, Trails, Shopping, Transit, And Some Of The City's Best Schools. Easy Access To The LINC And Downtown. (id:60626)
Right At Home Realty
22 19551 66 Avenue
Surrey, British Columbia
A great find in Clayton's Manhattan Skye! This townhome offers unbeatable value, privacy, and location. Duplex-style unit shares one wall only. Features 3 beds, 2.5 baths, a 3-level with tandem garage, extra storage, and EV charger. Main floor has open living & dining room and a kitchen with granite counters, newer fridge & microwave (under 1 yr), plus space for eating area or small den. Upstairs offers 3 beds, incl. a primary with Mt. Baker views, walk-in closet, and 4-pc ensuite. Newer washer/dryer, hot water tank (2019), laminate flooring (3 yrs) and brand new carpet on stairs and hallway. Close to schools, parks & Willowbrook Mall. Amenities: clubhouse & gym. Open house cancelled today July 20; 2-4pm. Agent is under the weather. Sorry for the inconvenience. (id:60626)
Sutton Group-West Coast Realty (Langley)
5690 Mermaid Street
Sechelt, British Columbia
Centrally located commercially zoned home in Sechelt! This Rancher with full, partially finished, basement is perfect for someone wanting to run their business and have a place to live. Finish off the lower level and it's the perfect live/ work opportunity. Another possibility is to live upstairs and rent out the lower level for a mortgage helper or rent top and bottom as an investment. Large detached garage off the laneway in the back and spacious backyard giving plenty of outdoor living space. Many options with this property, book your viewing today! (id:60626)
RE/MAX City Realty
5690 Mermaid Street
Sechelt, British Columbia
Centrally located commercially zoned home in Sechelt! This Rancher with full, partially finished, basement is perfect for someone wanting to run their business and have a place to live. Finish off the lower level and it's the perfect live/ work opportunity. Another possibility is to live upstairs and rent out the lower level for a mortgage helper. Large detached garage off the laneway in the back and spacious backyard giving plenty of outdoor living space. Many options with this property, book your viewing today! (id:60626)
RE/MAX City Realty
1908 Coronation Drive
London North, Ontario
This beautiful and 2 storey, family home with 3 bedrooms and 2.5 bathroom in NW London is perfect for any family. The open concept main floor features full 3/4 inch hardwood and tile flooring, custom built-in entertainment centre and fireplace mantle, eat-in kitchen, main floor laundry and beautiful inviting kitchen cupboards! Upstairs are 3 large bedrooms including the massive master with walk-in closet and en-suite bathroom. The basement has been finished with a family room and a space for a bathroom with rough in by the builder. Outside features stamped concrete driveway, sidewalk and back patio, a beautiful 10 x10 shed built on a concrete pad. Double car garage with 9 foot wide garage doors. Central vacuum and BBQ gas line in the backyard. Great neighborhood with great schools including St. John French Immersion Catholic Elementary School, Emily Carr public school, Saint Marguerite D'Youville Catholic Elementary School, Banting secondary school and Saint André Bessette Catholic Secondary School. Close to convenient shopping, many restaurants, great walking trails, and children's playgrounds. Perfect for a young family, or even professional couples. (id:60626)
Nu-Vista Premiere Realty Inc.
156 Bessie Willow Lane
Point Prim, Prince Edward Island
A PEI Dream Home - Luxurious Waterfront Living in Point Prim Welcome to 156 Bessie Willow Lane, a stunning custom-built waterfront estate nestled on 2.1 beautifully landscaped acres in the sought-after community of Point Prim, Prince Edward Island. With direct walk-down beach access and sweeping views of the Northumberland Strait, this is coastal living at its finest. Designed with comfort, elegance, and functionality in mind, this exceptional home features five spacious bedrooms and five bathrooms (three full and two half), including two principal ensuites, one conveniently located on the main floor. Whether you're hosting family, entertaining guests, or seeking a premium short-term rental investment opportunity, this home offers remarkable flexibility. The heart of the home is a chef's dream kitchen - complete with top-of-the-line appliances, including a professional-grade Viking propane stove - perfect for passionate cooks and culinary pros alike (The current owner is a food columnist). The open-concept living and dining areas flow into a spectacular heated sunroom through 18' of floor-to-ceiling glass doors, bringing the panoramic ocean views to the main living space. Enjoy year-round comfort with five ductless heat pumps, while expansive wraparound decks and an enclosed hot tub area create inviting spaces for outdoor living and entertaining in any season. A charming bunkie adds bonus space for guests, a private office, or creative studio. Every detail - from the curated gardens to the refined finishes has been thoughtfully considered to enhance both beauty and function. Located just minutes from the iconic Point Prim Lighthouse and the renowned Point Prim Chowder House, this one-of-a-kind property delivers luxury, serenity, and an authentic Island experience. Whether as a full-time residence or a seasonal retreat, this is your chance to own a truly exceptional piece of Prince Edward Island. (id:60626)
RE/MAX Charlottetown Realty
375 Douglas Glen Gardens Se
Calgary, Alberta
Executive two storey home located in Douglas Glen in a quite cul-de-sac next to Quarry Park, the Design creates a seamless flow between Kitchen, and living room. The formal dining room with the family room has a vaulted ceiling with lots of windows. The main floor has a half bath at the entrance, laundry room, pantry, fireplace. The upstairs has three bedrooms and the ensuite has his and her sinks with a jet tub and shower. House has an alarm system with door sensors and motion detectors. The exterior has a large custom built shed, for atv parking or gardening equipment, treated pine shake roof, and it is with in walking distance of the Bow River (id:60626)
Comfree
19 Laurdo Crescent
South Bruce Peninsula, Ontario
Welcome to your dream retreat at 19 Laurdo Crescent in the heart of charming Oliphant, Ontario, nestled in the scenic South Bruce Peninsula. This stunning 2019 two-story home or cottage sits just a short stroll from the pristine Lake Huron shoreline, where you can enjoy pet-friendly beaches, a nearby marina, and Ontario's breathtaking sunsets right from your backyard. Perfectly positioned just 10 minutes from Wiarton and Sauble Beach, this home offers easy access to local grocery stores, a hospital, schools, and delightful restaurants. Set on a spacious 80ft x 153ft lot with a partially fenced backyard, this property provides ample room for outdoor enjoyment. Step inside to discover a bright, open-concept living space filled with natural light, capturing stunning sunrises at the front and serene sunsets in the back. This 1,680 sq/ft home boasts three spacious bedrooms, three bathrooms, and a versatile office or den perfect for work or relaxation. Ample storage awaits with five closets, including a walk-in, a 10x12 storage shed, and an attached two-car garage. Modern comforts include a propane furnace, central air, a central vacuum system, municipal water, and a septic system. Move-in ready and ideally suited for families, retirees, or those seeking a peaceful, close to the lakeside escape, this home blends small-town charm with contemporary living. Schedule your private tour today and experience the magic of 19 Laurdo Crescent! (id:60626)
Keller Williams Realty Centres
1519 26 St Nw
Edmonton, Alberta
The Atlas home offers 2357 sqft on a walkout lot, featuring the Evolve model’s thoughtful design. It includes a dbl attached garage, 9 ft ceilings on the main & lower levels and Luxury Vinyl Plank throughout the main. The inviting foyer leads to a mudroom and a 3pc bath with a walk-in shower. A main-floor bedroom is near the open-concept nook, Great Room, and kitchen, which includes a spice kitchen, quartz counters, an island with a flush eating ledge, Silgranit sink, full-height tiled backsplash, and soft-close Thermofoil cabinets with crown moulding. The upper level boasts 2 primary suites—one with a walk-in closet & luxurious 5pc ensuite, and the other with a walk-in closet and 3pc ensuite. A bonus room, laundry room, main 3pc bath, and two additional bedrooms with ample closet space complete the upper floor. Additional features include large windows, a garden door, upgraded black matte fixtures, railings, finishing, a full appliance package, basement rough-ins, and extra side windows on every level. (id:60626)
Exp Realty
722 Coopland Crescent Unit# 2
Kelowna, British Columbia
Fabulous well location!! Walk to school, Pandosy Village or the beach! In the centre of Pandosy! Great 3 bedroom and 2.5 bathroom corner TOWNHOME in Fourplex with 1183 sq.ft., outdoor patio facing garage. Ideal for young families or investors. An open main level includes 9ft ceilings and built-in fireplace, large centre island, stainless steel appliances and great room concept. Powder room on the main floor, upstairs there are 3 bedrooms, 2 bathrooms and laundry. Great opportunity for INVESTORS and BUYERS. Enjoy this great location. Well priced! (id:60626)
Keller Williams Ocean Realty
409 Pheasant Drive
Williams Lake, British Columbia
* PREC - Personal Real Estate Corporation. Discover this one of a kind log home nestled on 3 fully fenced acres in the desirable FOX MOUNTAIN area. Offering the perfect blend of privacy and convenience, this property offers a peaceful retreat while being just minutes from town. Featuring 3 bedrooms and 2 bathrooms, this warm, updated and inviting home boasts rustic charm and modern comforts, while the custom well thought out kitchen is perfect for entertaining. With a spacious garage and large shop providing ample storage and workspace, this property is ideal for those seeking a country lifestyle. The beautiful acreage is perfect for a hobby farm and set up for horses. Don't miss the opportunity to own a beautiful home in a sought after location. (id:60626)
RE/MAX Williams Lake Realty
15 Pineridge Gate
Gravenhurst, Ontario
Welcome to this spacious bungalow located in the highly sought-after Pine Ridge Retirement Community. Offering 1500 sqft of mainfloor living space with 2 bedrooms, 2 full bathrooms, double attached garage and sprawling interlock driveway. There is 650sqft of bonus finished living space in the full basement with tons of additional storage and development potential. The heart of the home is the large, eat-in kitchen with ample cabinetry and counter space, plus direct access to the garage for easy grocery drop-offs. For entertaining, the formal dining room is spacious and welcoming, featuring sliding screen doors that open to the back deck, where you can relax and take in views of the tranquil forest, pond or barbecue on the built-in natural gas BBQ. A beautiful living room offers a cozy, yet grand, space to unwind, complete with a natural gas floor-to-ceiling stone fireplace and panoramic windows that flood the room with natural light. Throughout the main living areas, you'll find rich Brazilian cherry hardwood floors that add warmth and elegance. The main floor features two generously sized bedrooms and two bathrooms The primary bedroom is a true retreat, offering views of the peaceful forested backyard, a walk-in closet, and a private 3 piece ensuite bathroom. Enjoy the convenience of main floor laundry, making day-to-day living effortless. The partially finished basement offers a versatile rec room, office space, and a large workshop/storage area perfect for hobbies or future expansion. Additional features include a partial-home generator system and central vacuum. The interlock driveway and pathways lead you to your forested backyard. Pineridge is a retirement (55+) community with an annual $350 fee which provides lots of social activities that happen throughout the community and at the clubhouse. This package offers the perfect blend of privacy, community, and lifestyle! (id:60626)
RE/MAX Professionals North



