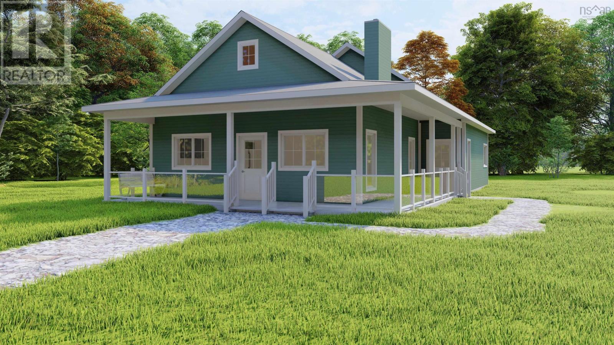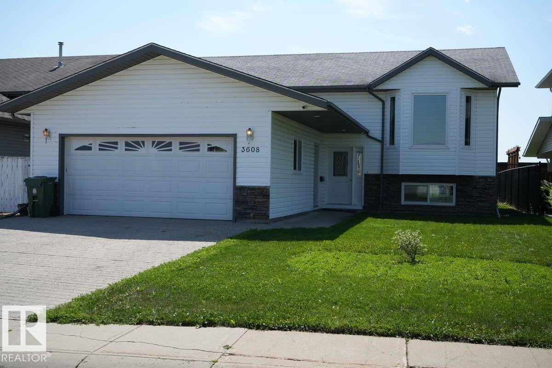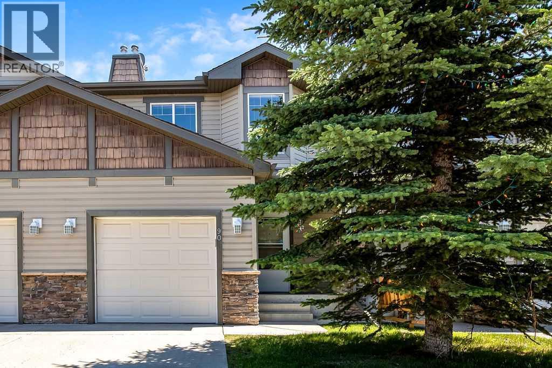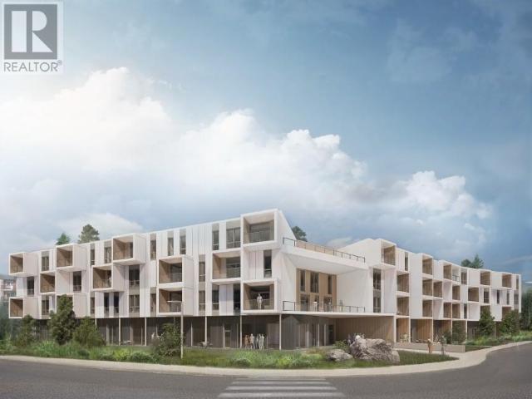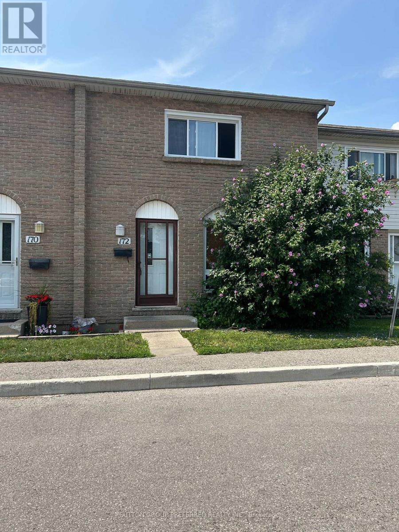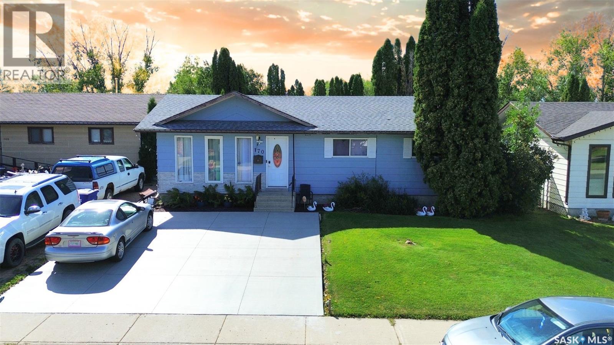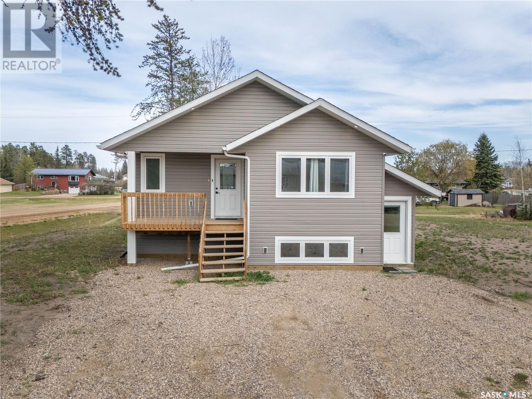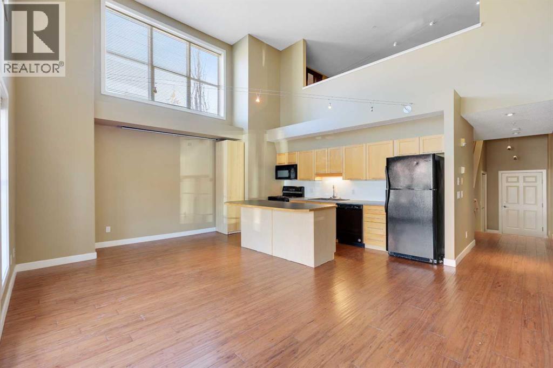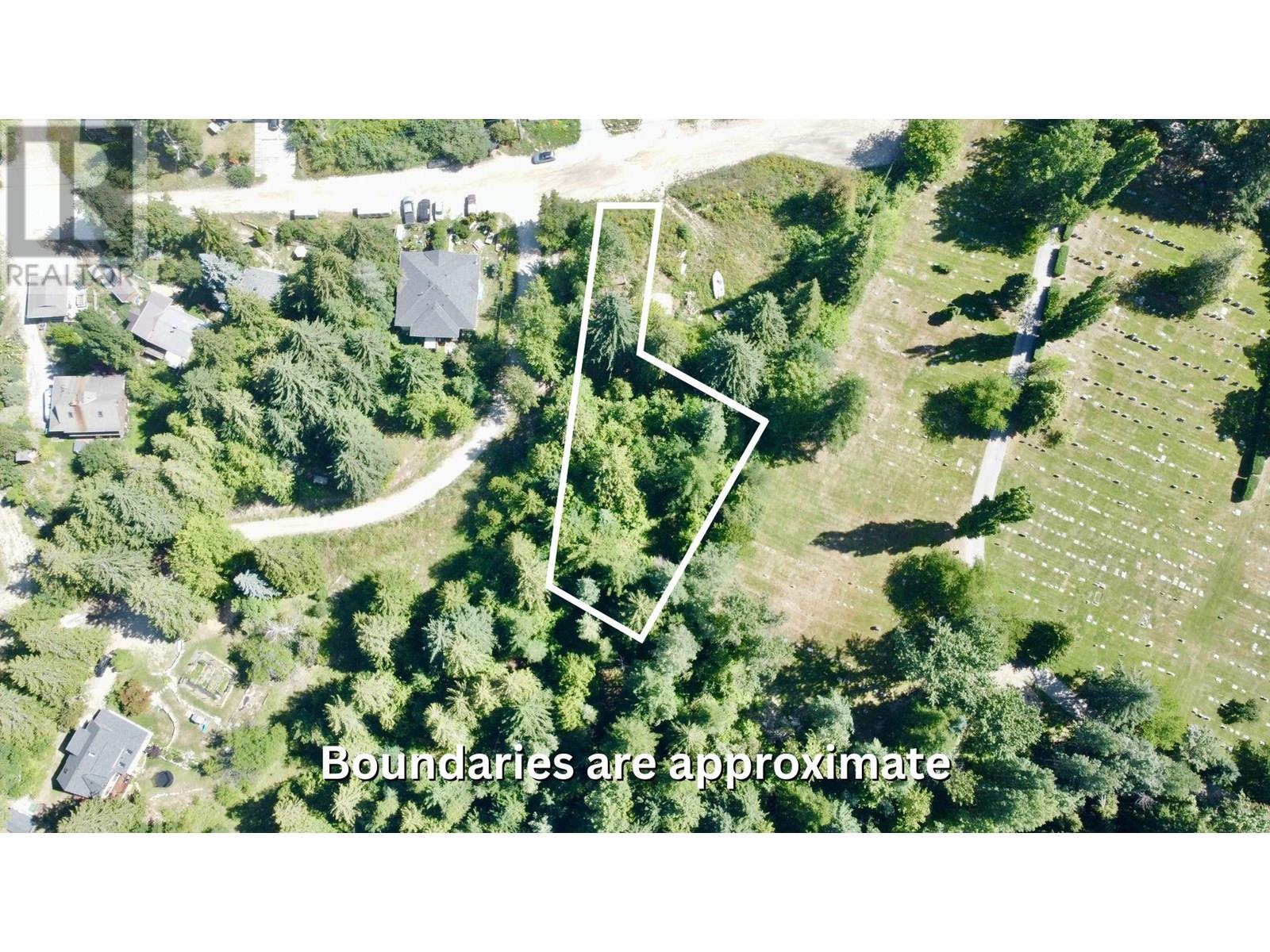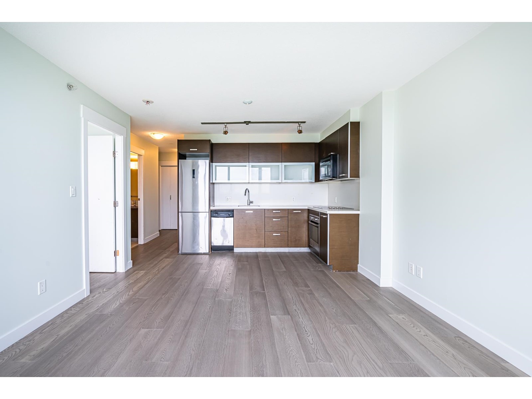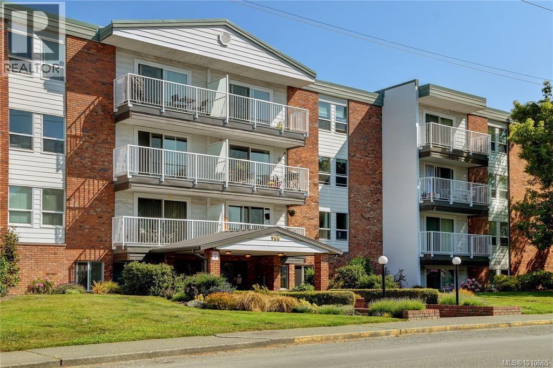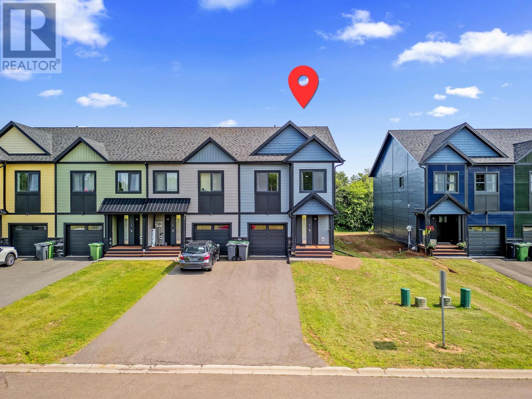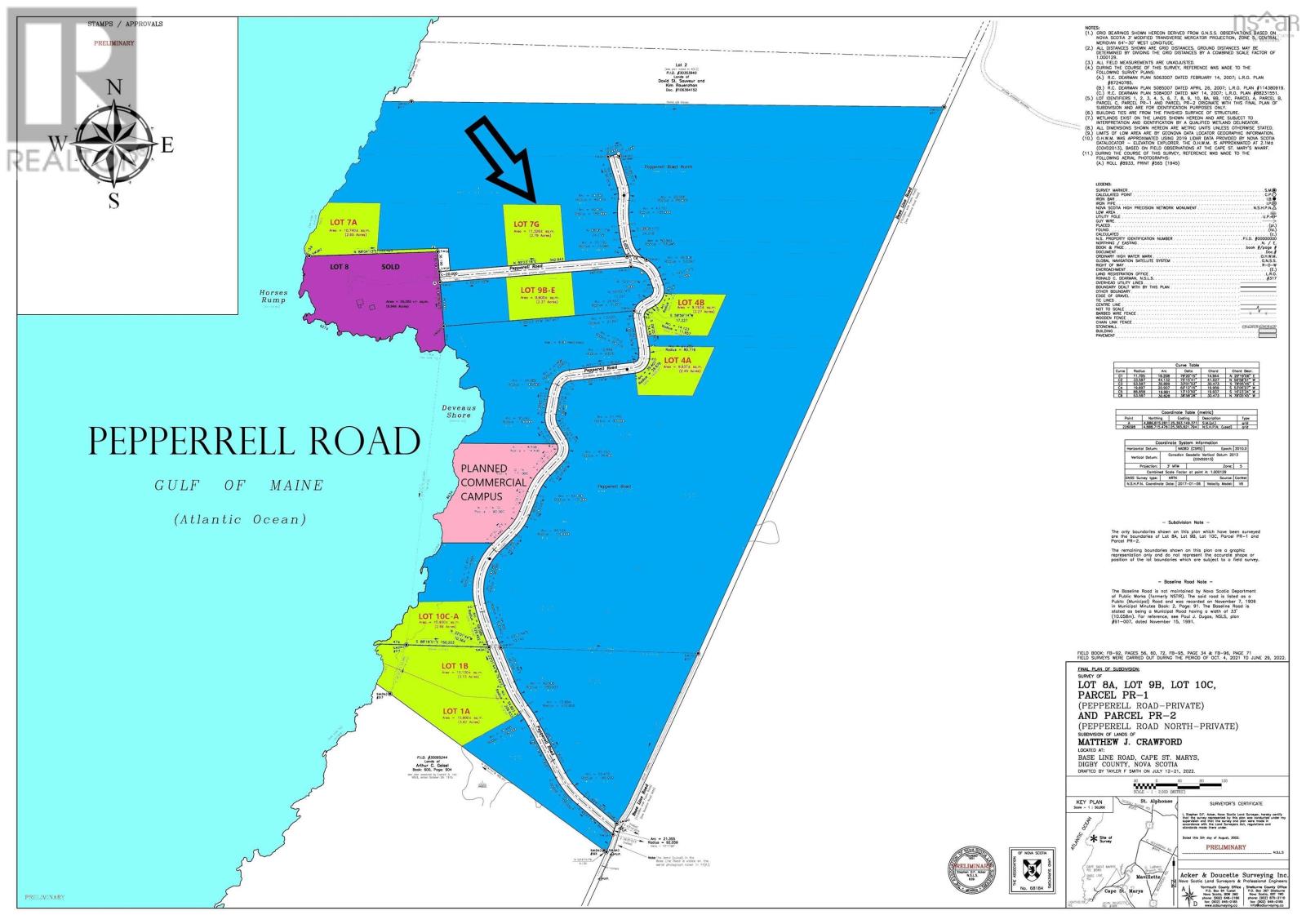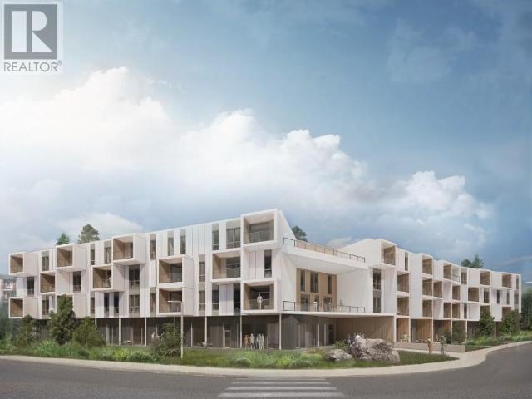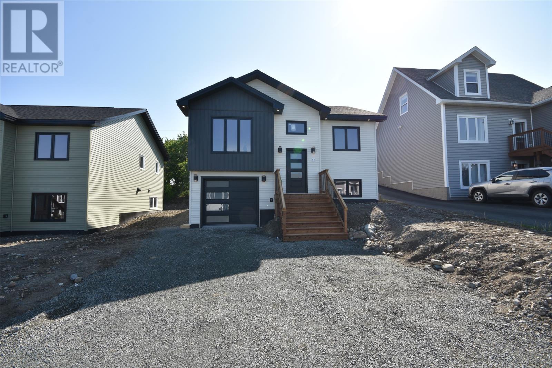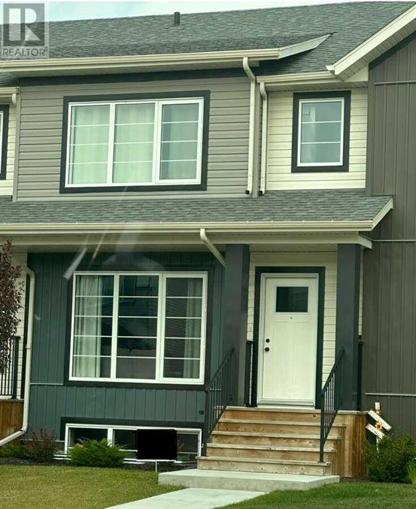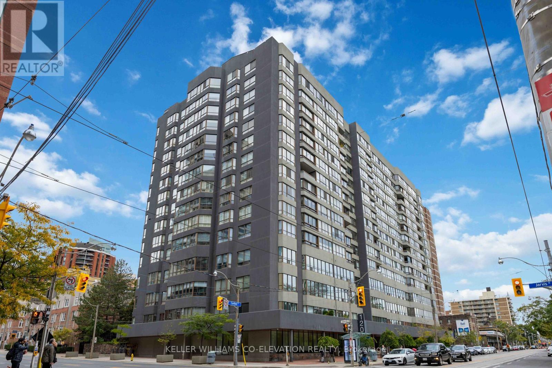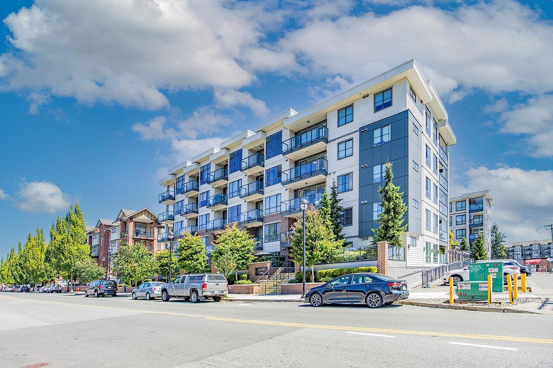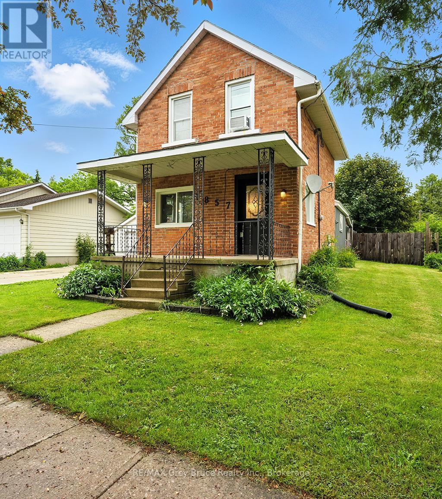Lot 25-2 Michaela Street
Pictou, Nova Scotia
This is a Facsimile Listing for a New Build. Photos Included Are Artist Renderings. Welcome to The IrisEffortless coastal living in charming Pictou. Step into your dream home at RoseView Estates, where modern comfort meets seaside serenity. Designed with lifestyle & comfort in mind, The Iris offers the perfect combination of low-maintenance living and timeless elegance - with no condo fees. Located just minutes from Pictous historic waterfront, vibrant shops, & cozy restaurants, this upcoming subdivision offers a lifestyle filled with convenience & community charm. Why The Iris is perfect for you? Bright and spacious living: With 9' ceilings & an open-concept layout, this home offers abundant natural light through large windows, creating a warm & inviting atmosphereideal for work or relaxation. Luxury meets practicality: Retreat to your personal oasis with a spa-inspired ensuite & a generous walk-in closet, providing the ultimate in comfort and functionality. Modern kitchen design: Custom cabinetry, premium countertops, & sleek stainless-steel appliances make meal prep enjoyable, whether for a casual lunch or entertaining friends. Stress-free, low-maintenance lifestyle: Enjoy peace of mind with a three-year landscaping contract that covers lawn care & snow removal, allowing you to focus on what truly matters. Surround yourself with professionally designed green spaces that offer tranquility & the chance to enjoy outdoor living without the hassle. A brush-finish concrete driveway & parking pad come standard, with the option to add a custom 18'x22' garage to suit your needs. Built for energy efficiency and durability: The Iris is constructed with Insulated Concrete Form (ICF) foundations, providing exceptional strength, energy savings, and year-round comfortperfect for living by the coast. Nestled in the heart of Pictou and close to hospitals, RoseView Estates combines small-town charm with contemporary sophistication. (id:60626)
The Agency Real Estate Brokerage
66 Belle Foret
Dieppe, New Brunswick
Welcome to 66 Belle Forêt, Dieppe! This beautiful semi-detached home offers the perfect blend of privacy, comfort, and convenience. Set in a DESIRABLE LOCATION , with close proximity to schools, daycares, supermarkets, gyms, and more, this home is a true gem. With NO BACKYARD NEIGHBOURS (ever!) and a scenic walking trail right behind, the house is situated on a LARGE CORNER LOT , ideal for planting your own kitchen garden. Inside, you'll find a spacious, CHEF-INSPIRED KITCHEN featuring an oversized island, modern cabinetry, a pantry, and a double-fridge setup perfect for hosting and everyday living. Most of the APPLIANCES are almost BRAND NEW : 2 HEAT PUMPS, ELECTRIC STOVE, FRIDGE and the DISHWASHER! The generously sized living room provides ample space to relax or entertain guests in style. Upstairs, the primary bedroom boasts a walk-in closet, complemented by two additional bedrooms and a large full bathroom. The fully finished lower level offers a comfortable family room, an extra bedroom, and a full bathroom perfect for guests, teenagers, or a private home office. Step outside to enjoy the large patio (storage underneath), perfect for summer BBQs and relaxing evenings, with FANTASTIC VIEWS year-round! The roof shingles were recently inspected and deemed to be in PERFECT CONDITION . This is a property you dont want to miss schedule your viewing today! (id:60626)
RE/MAX Quality Real Estate Inc.
3608 42 Av
Bonnyville Town, Alberta
For more information, please click on View Listing on Realtor Website. This beautifully maintained and fully developed home in Lakeview Estates offers spacious living with vaulted ceilings, oak trim, and oak cabinetry throughout. The home features large, open rooms, including a 4-piece master ensuite. The second main floor bedroom is conveniently plumbed for laundry. The fully developed lower level includes a family room, bathroom, laundry area, and two additional bedrooms. The property is fully fenced, making it ideal for privacy and outdoor enjoyment. Recent updates include: Professional paint on the upper floor (May 2025) All new kitchen appliances (April 2025) New roof shingles (August 2025). Located just a 5-minute walk from three schools serving all grade levels, this home is ideal for families seeking both comfort and convenience! (id:60626)
Easy List Realty
90 Cimarron Trail
Okotoks, Alberta
AMAZING LOCATION...Close to schools, shopping & urgent care, this beautiful, this 1337 sq ft, 3 bedroom townhouse has to be seen ! The main floor has an open theme with the kitchen, dining area & living room all flowing together as well as a 2 pc. bath and garage access. Upstairs you'll find 3 bedrooms, including the huge primary bedroom along with a family 4 pc. bath. The basement level is partially finished and awaiting your ideas !! You'll also find a insulted & drywalled, front, single garage and a beautiful patio at the back. (id:60626)
RE/MAX First
184 Shelley
Sudbury, Ontario
Don't miss this home shows pride of ownership immaculately clean. Peaceful, quiet backyard with privacy fencing and a touch of heaven at your door step. Patio doors off kitchen easy barbeque access. Home very spacious close to Cambrian College, good access for students to rent if owner so wishes to or keep as great family home. Close to Malley bypass, access to Valley and Garson. Schools, Churches, and Shopping close by. Many renovations to enjoy. This home is located minutes north/south/east/west to all amenities. Check out virtual video tour online now. (id:60626)
Coldwell Banker - Charles Marsh Real Estate
310-2 Klondike Road
Whitehorse, Yukon
Discover The Summit, an exceptional new residential project in Riverdale, Whitehorse, offering sophisticated condo living amid serene natural surroundings. Designed to elevate your lifestyle, The Summit seamlessly blends comfort, quality, and convenience, providing residents with thoughtfully designed spaces, modern amenities, and easy access to vibrant community attractions and outdoor recreation. Features include 10' ceilings with exposed wood, large windows, modern kitchens and tile bathrooms, private balconies, and more! Enjoy the perfect balance of tranquility and city living at The Summit--your gateway to a remarkable Yukon experience. (id:60626)
Yukon's Real Estate Advisers
172 - 1775 Culver Drive
London East, Ontario
Spacious 3 bedroom 2 bathroom condo in East London. Large living room. Eat-in kitchen. Good sized bedrooms. Finished family room, laundry and 3 piece bathroom in the lower level. Currently rented $2,400/month plus utilities - Tenant is month to month and Vacant possession may be possible . Close to bus routes, shopping, restaurants and more. (id:60626)
Sutton Group Preferred Realty Inc.
170 Whitecap Crescent
Saskatoon, Saskatchewan
Welcome to this charming bungalow, located in the desirable community of Parkridge, lovingly cared for by the same owners for over 40 years. Please view the Matterport 3D virtual tour in this listing. The bright and inviting living room features large windows that flood the space with natural light, creating a warm and welcoming atmosphere. Just off the living area, the dining area flows into a well-designed kitchen that boasts granite countertops, stainless steel appliances, and an abundance of storage and counter space. Newer patio doors off the dining room open up to a large deck, seamlessly extending your living space outdoors and offering views of the beautifully landscaped yard. The main floor includes three comfortable bedrooms, including a primary suite with its own ensuite, a beautifully renovated 4-piece main bathroom and convenient main floor laundry facilities add to the home's practicality and appeal. The fully finished basement offers even more living space with a large family room, a second kitchen and dining area, an additional bedroom, and a partially finished 3rd bathroom—ideal for guests or extended family. Step outside to your own private oasis. The backyard is a beautifully landscaped retreat with peaceful ponds, mature greenery, and a beautifully manicured yard. Backing onto green space, the property offers a sense of privacy and tranquillity. Several upgrades have been completed in recent years, including shingles, water heater, concrete driveway, and flooring on the main floor. With central air conditioning and a location close to schools, parks, and all the amenities you need, this is a home that truly has it all. A home inspection report, gas line encroachment report, seller's disclosure (PCDS), and a Property Information Disclosure (PID) are available for buyers to review prior to making an offer. Call now for your own private viewing! (id:60626)
Lpt Realty
126 2nd Street W
Pierceland, Saskatchewan
Experience a brand new home! This home was started in 2023 and completed in 2024. Step inside the main floor and be greeted by a stunning, modern kitchen with floor-to-ceiling white cabinetry, offering abundant storage and a large island for all your culinary essentials. The open-concept design connects the kitchen to the spacious living and dining areas, creating an ideal environment for both everyday living and entertaining guests. The main floor also features two bedrooms. Additionally, a versatile den, bathed in natural light from its large window, presents a fantastic opportunity to create a third bedroom or home office. A 4-piece bathroom caters to the main floor, along with a conveniently located and generously sized laundry room. The basement offers incredible potential with its own separate entrance, providing excellent flexibility for a secondary suite. You'll be impressed by the bright and airy feel of the basement, thanks to its large windows. This level boasts 2 bedrooms, one with a large walk-in closet. Both rooms have a 4 piece bathroom right next to it. Furthermore, a laundry area with a washer and dryer is already in place. The open-concept living/dining and potential kitchen area provides a blank canvas for creating a comfortable and self-contained living space. While a kitchen isn't currently installed, all the necessary wiring is conveniently located within the walls, simplifying the installation process. This home also come with Hot Water on Demand making sure nobody runs out of hot water! Outside, the property awaits your creative vision. This blank slate offers endless possibilities to design and cultivate the yard of your dreams. As an added bonus, the adjacent empty lot is also available for purchase, presenting a unique opportunity to expand your property or create even more outdoor space. (id:60626)
Coldwell Banker Signature
111, 1505 27 Avenue Sw
Calgary, Alberta
Welcome to this stunning corner loft nestled in the vibrant neighborhood of South Calgary, within walking distance from Calgary's Downtown Core, Marda Loop, and 17th Avenue. As you step into the loft, you're greeted by a spacious foyer. Follow the stunning hardwood floors that lead you into the expansive living area, boasting impressive 17-foot ceilings. Large windows adorn the space, inviting streams of natural light to enter the room, creating an inviting ambiance that's perfect for hosting gatherings. The well-appointed kitchen has a moveable kitchen island that offers the flexibility to customize the layout to suit your needs. Whether you're preparing a gourmet meal or enjoying a casual breakfast, this space effortlessly blends style with functionality. Around the corner you will find the large secondary bedroom accompanied by a 4-pc bathroom and stacked washer/dryer. Venture upstairs to discover the massive primary bedroom. This luxurious retreat boasts an updated en suite bathroom, offering a sanctuary of relaxation. This loft is being sold with TWO heated underground parking stalls. Book your viewing today and don’t miss out on this incredible inner-city opportunity. (id:60626)
Century 21 Bamber Realty Ltd.
2208 Creek Street
Nelson, British Columbia
A rare opportunity in Nelson’s sought-after Uphill neighbourhood — this 0.47-acre city lot is primed for development. An ideal choice for home builders, investors, developers, or anyone looking to build anything from a single family dwelling to a multi-dwelling property in a high-demand area. Set among majestic old-growth trees, this quiet and private property offers the perfect blend of nature and convenience. The land is gently sloped and easy to build on, with city services available at the lot line. Enjoy natural privacy and a tranquil forested setting—all just minutes from schools, parks, forest trails, mountain bike trails, the regional hospital, and vibrant downtown Nelson. With excellent access to amenities and the regional highway, this is a golden opportunity to create something special in a prime location. (id:60626)
Wk Real Estate Co.
1805 10777 University Drive
Surrey, British Columbia
New flooring and Painting! This is beautiful ONE BEDROOM plus a DEN unit on 18th floor has exceptional view of Fraser River and downtown of New Westminster. Laminate Flooring, stainless steel kitchen appliances, in-suite laundry and Granite Countertops, Open Floor plan. Less than a min walk to Gateway SkyTrain, 15 mins to Metrotown and 30 mins to downtown Vancouver. Walking distance to Shopping, Surrey City Centre Public Library, T&T, SFU, Restaurants, Coffee Shops (id:60626)
Multiple Realty Ltd.
111 900 Tolmie Ave
Victoria, British Columbia
Perfect location for students or snowbirds! Ground floor condo on the quiet side of the building offers updated laminated flooring and access from the patio to the parking area. Excellent location close to malls, parks, and all amenities, perfect for walking your small dog. Close to all manners of transportation, this no step entrance condo is a great starter home. There is separate storage and a designated parking spot, as well as bike storage. Recent replacement of doors, windows and balconies, depreciation report done. This is a perfect starter home, pied -a-terre or investment! Call today for an opportunity to view. (id:60626)
RE/MAX Camosun
10 Enderis Lane
Charlottetown, Prince Edward Island
Welcome to 10 Enderis Lane, an end unit, 3 years young, high efficiency built town house condo located in this sought out family friendly neighborhood. ICF construction, triple pane windows and doors, LED lights throughout, and installed heat pump. This beautiful 3 bedroom 3 bath home features an open concept living room and kitchen on the main floor, a modern European Design cabinetry with backsplash and stainless steel appliances, a sliding glass door leads to the back deck, the perfect place to enjoy the sun and BBQ on during the summer, with a washroom off the entry. The second floor features a large primary bedroom with an ensuite and walk in closet, the laundry is located just down the hall for your convenience. Two well sized bedrooms are located at the end of the hall together with a full bath completing the second floor living space. For informal entertaining a rec room is located in the lower level, a more relaxed space for kids old and young to play and hang out. With a single car attached garage, the condo fee covers snow removal and grass cutting, which makes upkeep worry free, check out this home today to see all of the features this home has to offer, some photos are virtually staged. All measurements are approximate and should be verified by the purchaser if deemed necessary. (id:60626)
Exit Realty Pei
320 - 2550 Simcoe Street N
Oshawa, Ontario
Welcome Home to this Massive Open-Concept 516 Sq ft Studio + Den. This Rarely Offered Functional Floorplan is Larger than Most 1 Bedroom Units in the Building and comes with Highly Desired Covered Parking Conveniently Located right next to the Entrance and an Oversized Locker. Versatile Layout has the Ability to Sleep 3 People as the Large Den is Perfect to use as Additional Sleeping Space or Home Office Setup. With Natural Light Throughout, this Unit features Modern European Style Kitchen, 2 Large Double Door Closets, Ensuite Laundry and Spacious Full Bathroom. Relax on your Large West-Facing Corner Balcony (76 Sq ft) boasting Breath-Taking Sunset Views. Take Advantage of this Prime location just steps to Costco, RioCan Shopping Center, Durham College, Ontario Tech University and Free Hwy 407. Building Amenities Include: Fitness Centre, Movie Theatre Room, Private Dining Room, Private Dog Park, Pet Wash Station, Business Work Pods, 24 Hours Security/Concierge, Party Room, Outdoor BBQ Area, Visitor Parking & Guest Suites. Book your Showing Today! (id:60626)
Century 21 Leading Edge Realty Inc.
Lot 7g Pepperrell Road
Cape St Marys, Nova Scotia
Spanning +/-2.79 acres, LOT 7G offers breathtaking ocean views and proximity to the primary and most valuable lot as well as the owner's residence. Capitalize on potential comps that can significantly elevate your home's value - perhaps your shrewdest investment to date! Embark on the exciting journey of selecting the perfect location for your home on this picturesque, forested lot teeming with vegetation and wildlife. Contemplate the placement of your residence, from the curves in the driveway to the orientation of the house - facing south to capture the sun or towards the mesmerizing ocean. Let your dreams take flight! As a proud homeowner at Pepperrell Road of Lot 7G, you'll enjoy permitted access to the super amenity known as The Cliff Walk at Pepperrell Road. Following a visit to the planned Town Square at Pepperrell Road and a delightful meal, treat your guests to a scenic stroll along the ocean - a truly fantastic experience! ALL PRICES IN CANADIAN DOLLARS ARE APPROXIMATE AND SUBJECT TO CURRENT US DOLLAR EXCHANGE RATES AT TIME OF SIGNED CONTRACT AND SHALL BE RECALCULATED. (id:60626)
RE/MAX Banner Real Estate(Yarmouth)
314-2 Klondike Road
Whitehorse, Yukon
Discover The Summit, an exceptional new residential project in Riverdale, Whitehorse, offering sophisticated condo living amid serene natural surroundings. Designed to elevate your lifestyle, The Summit seamlessly blends comfort, quality, and convenience, providing residents with thoughtfully designed spaces, modern amenities, and easy access to vibrant community attractions and outdoor recreation. Features include 10' ceilings with exposed wood, large windows, modern kitchens and tile bathrooms, private balconies, and more! Enjoy the perfect balance of tranquility and city living at The Summit--your gateway to a remarkable Yukon experience. (id:60626)
Yukon's Real Estate Advisers
1176 Golden Donald Upper Road
Golden, British Columbia
Only 11.76 km from the Town of Golden and even closer to the SkyBridge and a multitude of other outdoor activities. This heavily treed view lot is the perfect place to get away—without being too far from town. Nearly 6.5 acres of private forest offer unlimited options: build your dream home or just set up camp with nothing more than an RV. It could also be a great location for a vacation rental business. There’s a drilled well, power at the lot line, and a new driveway that winds up to a fantastic building site. Clearing some trees would open up the million dollar view and the further you move away from the road, the better it gets. Don’t miss your opportunity to own one of the best lots near the Blaeberry Valley. (id:60626)
Exp Realty
Lot 8 Erica (Phase 3) Avenue
Conception Bay South, Newfoundland & Labrador
This brand new 2 bedroom 2 bathroom modern home will be starting construction soon. Offering open concept living and kitchen area, primary bedroom with ensuite, additional bedroom and bathroom. The lower level consists of finished laundry room, large in-house garage and an unfinished portion with rough-in for future bathroom. Located in the new phase 3 of Erica Avenue which is a family oriented street close to all schools, shopping & amenities with amazing ocean views. Double paved driveway, front & back hydroseed lawn. 10 Year Atlantic home Warranty. Hst rebate to be assigned back to vendor on closing. Model pictures. (id:60626)
RE/MAX Infinity Realty Inc.
90 Memorial Parkway
Rural Red Deer County, Alberta
For more information, please click the "More Information" button. Located in the burgeoning community of Gasoline Alley, these properties present an excellent potential opportunity for investors and first-time buyers alike, featuring the added benefit of no condo fees. The upstairs layout includes a spacious primary bedroom complete with a private ensuite bathroom and two additional bedrooms ideal for families, roommates, or a home office space. The main floor boasts an open-concept kitchen and living room designed for both relaxation and entertaining, along with a convenient half bathroom for guests. The unfinished basement provides endless possibilities for customization, whether you envision a home gym, extra living area, or additional storage. Outdoors, residents will appreciate fully fenced yards that ensure privacy and safety for children or pets, along with extra gravel parking pads in the back to supplement street parking. Built just four years ago, these properties require minimal maintenance while adhering to modern living standards. Ideally situated near schools, shopping, and major commuter routes, this thriving neighborhood is a perfect choice for those seeking convenience and value. Currently, a rental property. (id:60626)
Easy List Realty
419 - 120 Carlton Street
Toronto, Ontario
Elevate your business with this bright and versatile office space featuring south exposure overlooking Allan Gardens. Located in a sought-after Tridel building at Carlton and Jarvis, this address offers exceptional convenience with two parking spots, easy TTC access, and just minutes from the downtown core. This suite blends functionality and comfort, with full access to building amenities including an indoor pool, hot tub, sauna, yoga studio, fitness centre, billiards lounge, library, meeting rooms, banquet room, and a squash court. Currently leased at $2,500 per month, this is an excellent opportunity for both investors and end-users seeking a professional space in a central location. A rare combination of lifestyle and location. Book your showing today. (id:60626)
Keller Williams Co-Elevation Realty
418 5638 201a Street
Langley, British Columbia
Step into a new era of urban living at The Civic, perfectly blending modern elegance with unparalleled convenience. This stunning 1-bedroom upper unit is a rare gem, offering a meticulously designed layout and an expansive balcony for your private oasis in the sky. This is one of the best priced units in Langley! The interior is a showcase of style, featuring soaring 9-foot ceilings, sleek granite countertops, and premium stainless steel appliances that make the kitchen a joy to use. Location is everything - the Civic delivers. Future Surrey-Langley SkyTrain just moments away - ideal for investors or first time homebuyers. Low strata fee. Don't miss this opportunity to own a piece of Langley's most desirable and rapidly growing community. New fridge & W/D. Schedule your viewing today. (id:60626)
Georgia Pacific Realty Corp.
53216 Range Road 181
Rural Yellowhead County, Alberta
17.1 Acres – Just Minutes from Town! Looking for space and privacy but still want to be close to town, This 4 bed, 2 full bath modular home sits on 17.1 beautiful acres and is move-in ready with a new roof! - 30' x 60' shop – perfect for projects, storage, or business- Spacious layout – great for families or hosting- Peaceful setting – enjoy country living with town just minutes away (id:60626)
Century 21 Twin Realty
1857 6th Avenue E
Owen Sound, Ontario
Excellent East side 1.5 story home with detached garage and a 185 foot deep lot. This 2 bedroom 1 bathroom home is a perfect starter home. The main floor offers an open concept kitchen, dining and living room with lots of windows letting the natural light flow throughout the main floor. The second floor has 2 bedrooms, new flooring and a fully updated 4 pc bathroom. Outside features a detached garage with little workshop area, covered front porch and partially fenced yard. (id:60626)
RE/MAX Grey Bruce Realty Inc.

