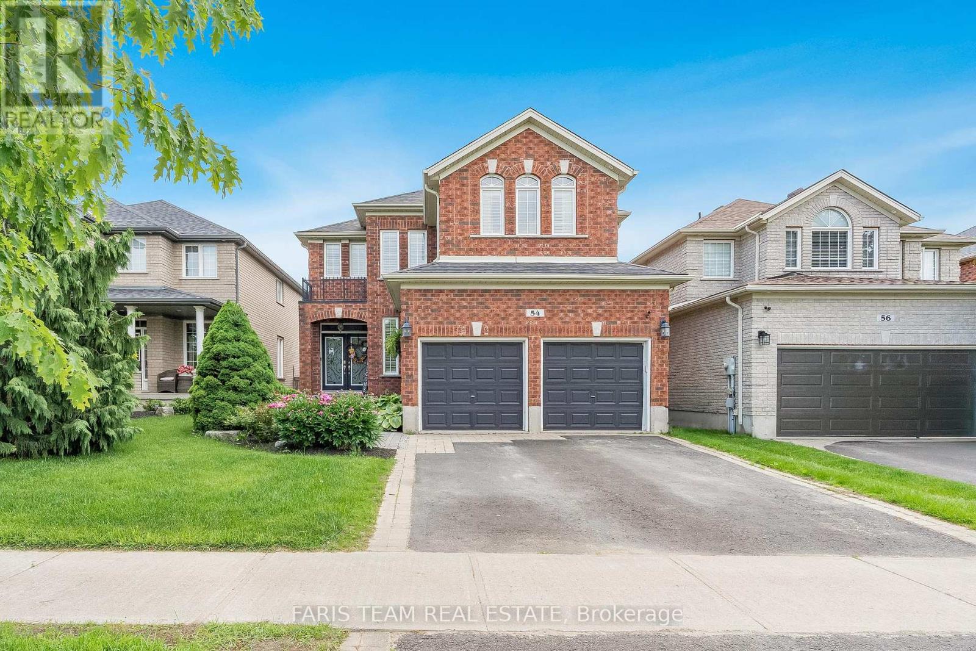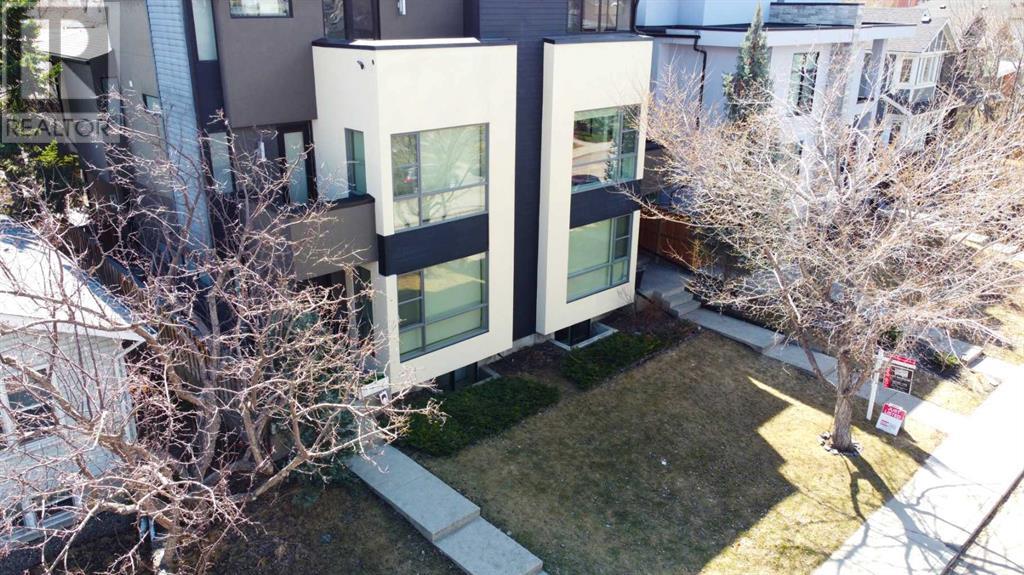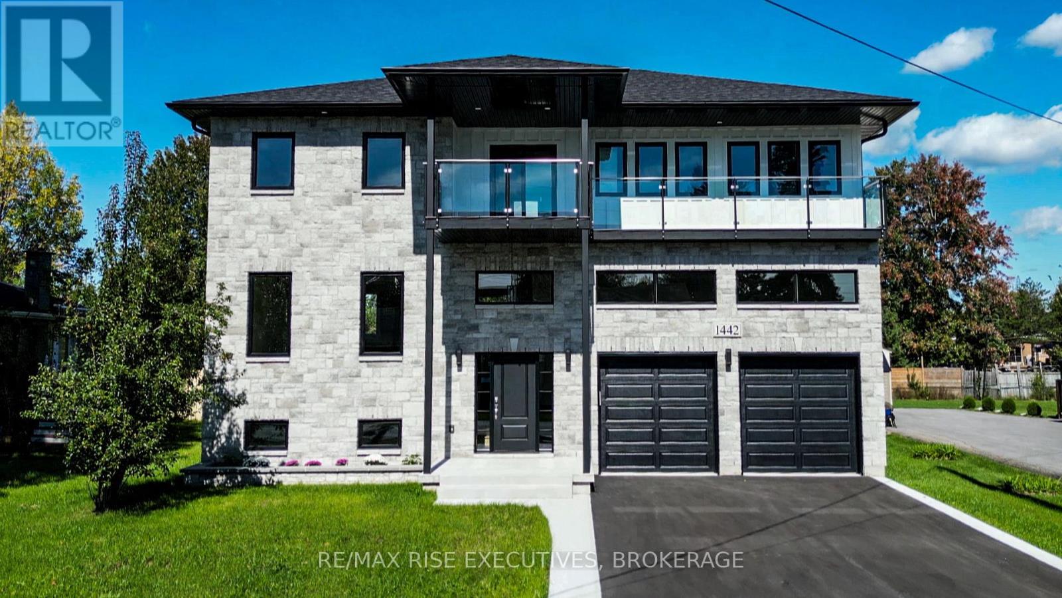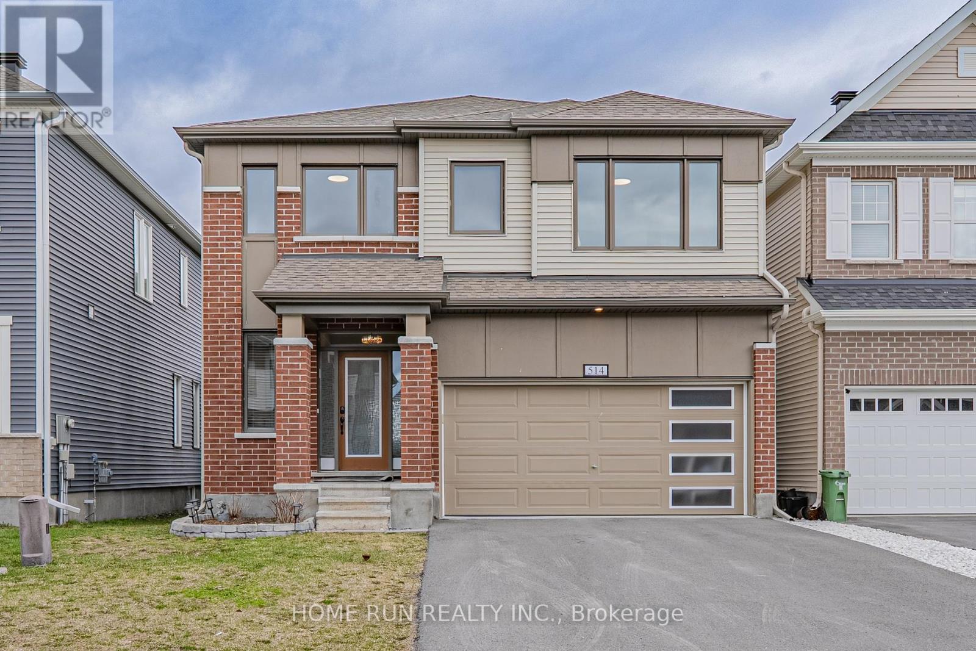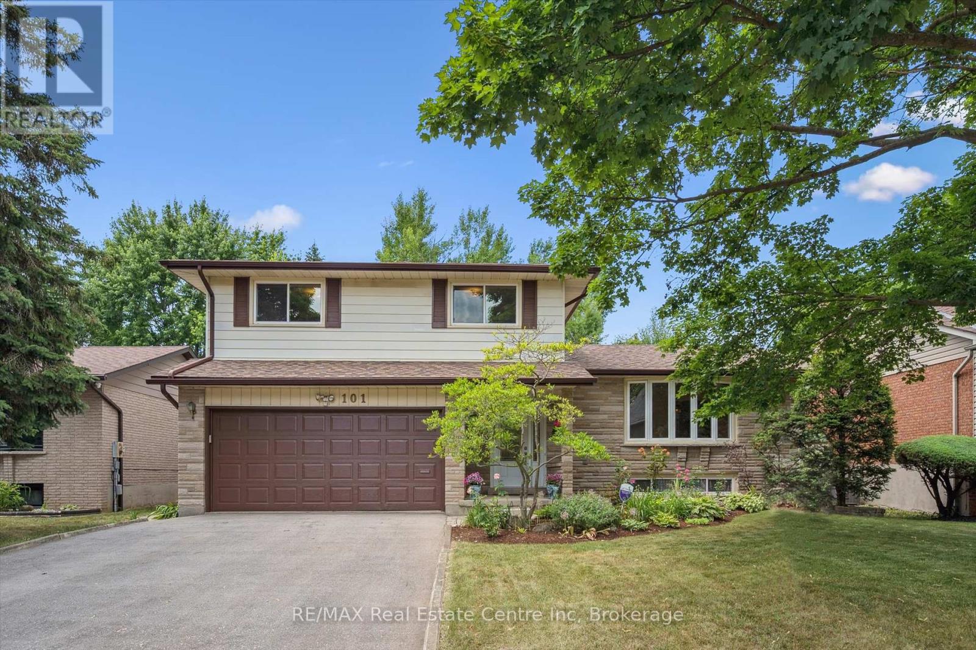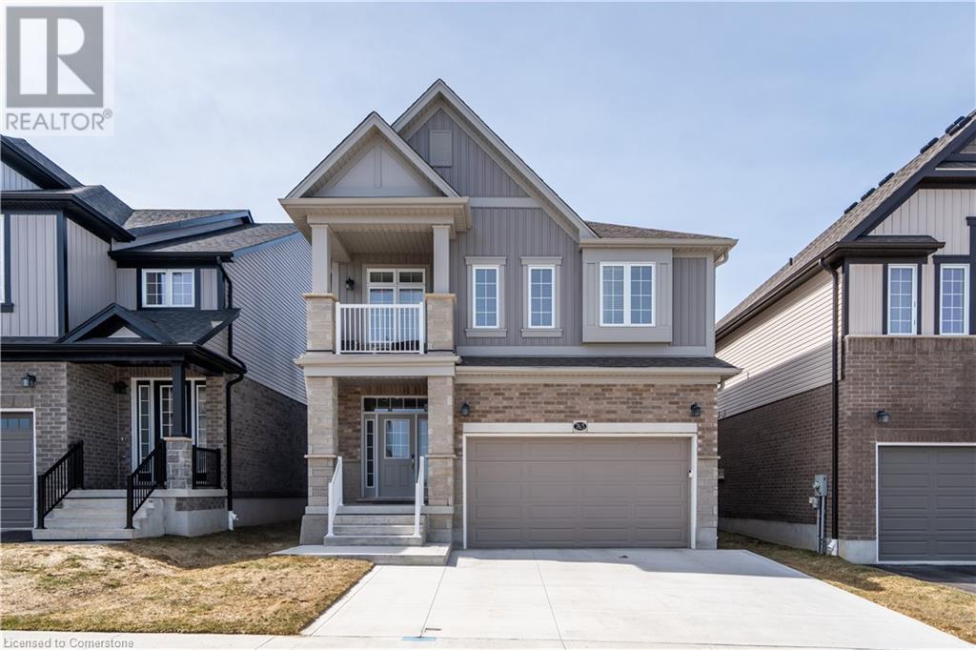54 Parisian Crescent
Barrie, Ontario
Top 5 Reasons You Will Love This Home: 1) The ultimate entertainer's dream home boasting a sparkling pool, a private theatre, and a stylish bar, creating the perfect setting for unforgettable gatherings 2) Seamless main level featuring 9' ceilings, offering a bright and spacious ambiance 3) Retreat to the luxurious primary suite complete with a spa-like 5-piece ensuite finished with a jetted tub, glass-enclosed shower, and dual sinks for added convenience 4) Beautifully designed eat-in kitchen showcasing granite countertops, a stylish backsplash, a breakfast bar for casual dining, and a walkout to the backyard 5) Settled in a vibrant, family-friendly neighbourhood, enjoy nearby trails leading to the waterfront, plus access to parks, tennis courts, soccer fields, and basketball courts for an active lifestyle. 3,862 fin.sq.ft. Visit our website for more detailed information. (id:60626)
Faris Team Real Estate
2307 3 Avenue Nw
Calgary, Alberta
TIMELESS DESIGN MEETS MODERN LIVING IN WEST HILLHURST. This custom-designed home in sought-after West Hillhurst, blends a refined style with warm materials creating a unique home with timeless appeal. Set on a 130' deep south-facing lot, the property offers over 3,200 sq. ft. of living space with high-quality finishing, delivering exceptional value. The MAIN LEVEL’s layout balances open-plan flow with rooms defined by level changes and feature elements that create cozy, inviting spaces. This intimate design is complimented by 9-foot flat ceilings, rich Tigerwood floors, large windows, and an open staircase featuring skylight that floods the home with natural light. The heart of the home is an entertainer’s dream - a sleek kitchen with custom cabinetry, a massive 8’ quartz island, full wall pantry, and top-tier Sub-Zero and AEG stainless appliances. Opposite the island is a built in desk, offering lots of area for guests to "hang out", or as a work surface. The spacious great room features a two-sided gas fireplace and built-in media wall and seamlessly connects to the tiled mudroom and the Zen-like backyard retreat. The SECOND LEVEL, offers two bedrooms separated for privacy, each with a 4 piece bath. The primary includes a fireplace, walk-in closet, and spa-inspired ensuite with heated floors, jetted tub, dual vanities, shower with body sprays, rain shower, and bar shower heads, framed by 10mm glass. The THIRD FLOOR flex space is an ideal home office, gym, or studio which opens onto a private 13’ enclosed sunroom (this level could also be converted to bedroom, with a few modifications). The fully finished BASEMENT has 9’ ceilings and a large media/rec room with 5.1 surround sound/built-in speakers, a full bar area, ( mechanical room behind offers possibility for bar sink), guest bedroom, and 3 piece. bath with zoned in-floor heating throughout. House interior was repainted end of 2024, and new roof 2020. Double high velocity furnaces, provide more efficie nt heat/air distribution, and soft "flex" ducting reduces noise and dust.Located minutes from Kensington shops and restaurants, several top schools, the river pathways, Foothills hospital, U. of C., SAIT, and downtown, this home delivers style, substance, and a location that never goes out of fashion. A list of upgrades and Maintenance history, can be found in supplements. (id:60626)
Royal LePage Benchmark
1635 13 Avenue Sw
Calgary, Alberta
Prime opportunity in one of Calgary’s most desirable inner-city neighbourhoods — welcome to 1635 13 Avenue SW in vibrant Sunalta. This well-maintained and very liveable bungalow sits on an oversized 50x130 ft lot, offering exceptional value for families, investors, or developers looking to secure a prime location with both immediate functionality and long-term upside. Whether you're a buyer looking for a spacious home in a lively, walkable community, or an investor eyeing future development under the flexible H-GO zoning, this property delivers.The home itself is a large bungalow that has been thoughtfully updated and meticulously cared for. It features fresh paint, new luxury vinyl plank flooring, a newer roof (2019), a high-efficiency furnace (2014), and a brand-new hot water tank (2023). The layout offers generous living space, making it ideal for families or rental use, while the expansive backyard provides a private oasis in the heart of the city. With strong holding potential, this home is ready to live in or rent out while you plan your future development.Sunalta is one of Calgary’s most dynamic and fast-evolving inner-city communities. It strikes the perfect balance between urban energy and residential charm. Just steps away from 17th Avenue SW, residents enjoy immediate access to Calgary’s best cafés, restaurants, boutiques, nightlife, and fitness studios. The Sunalta LRT station is a short walk away, connecting you quickly to downtown and the rest of the city. Surrounded by parks, tennis courts, and the Bow River pathway system, the area also offers plenty of outdoor lifestyle options. With a strong sense of community, nearby schools, and a growing mix of residential redevelopment, Sunalta continues to attract homeowners, professionals, and investors alike.Adding even more value, the neighbouring property at 1633 13 Avenue SW is also available for purchase, offering the rare chance to consolidate two side-by-side lots — a dream opportunity for builde rs or long-term land holders. Whether you’re looking to live, rent, or build, 1635 13 Avenue SW represents exceptional potential in a location that just keeps getting better. (id:60626)
Century 21 Bamber Realty Ltd.
32 Galbraith Drive
Stoney Creek, Ontario
Immerse yourself in the charm of Olde Stoney Creek with this beautifully appointed family home at 32 Galbraith Drive. Set on a mature 56 x 196-foot ravine lot, backing onto Green Acres Park, this property offers exceptional curb appeal and a backyard sanctuary. Inside, you’re welcomed by a spacious foyer that sets the tone for this thoughtfully designed home. The main level features a large eat-in kitchen, formal living & dining rooms, and 3-generous bedrooms, including a primary retreat complete with a custom walk-in closet and a spa-inspired ensuite. In fact, all the bathrooms feel like spaces you'll want to linger in. The lower level adds versatility, offering a 4th bedroom, full bath, a family room with gas fireplace, and a walkout/separate entrance. The backyard is truly a rare find - lush, expansive, and surrounded by mature trees, the raised deck feels like a treehouse oasis, perfect for entertaining or enjoying your morning coffee. Located in one of Stoney Creek’s most sought-after neighbourhoods, Galbraith Drive is walkable to the historic downtown core, where you’ll find quaint shops, cafés, restaurants, and community events, as well as proximity to top-rated schools & parks. Nature lovers and commuters alike will appreciate being just minutes from Devil’s Punchbowl, Bruce Trail, and scenic escarpment hikes, with easy access to the Red Hill and QEW for quick connections to Hamilton, the GTA, and Niagara. (id:60626)
Coldwell Banker Community Professionals
1442 Sproule Street
Kingston, Ontario
This stunning custom-built home is a true showpiece that turns heads and draws attention from everyone who passes by. Offering over 2,300 sq. ft. of beautifully finished living space above grade plus a fully finished lower level this home must be seen in person to be fully appreciated. The main floor features soaring 10 ceilings, custom-crafted wood staircases, and elegant designer railings.At the heart of the open-concept layout is a chefs kitchen with granite countertops, a spacious island, and sleek, modern finishes. Upstairs, you'll find three generous bedrooms, a conveniently located laundry room, and a luxurious primary suite. The 6-piece ensuite bath feels like a spa retreat, complete with a separate water closet, a deep soaker tub, and a two-person shower each accented with floor-to-ceiling porcelain tile. Custom closet shelving adds functionality and style to each bedroom. Step out onto the upper-level balcony, where glass railings provide a clean, modern aesthetic and a perfect outdoor escape. The lower level also impresses with 10 ceilings and oversized windows that fill the rec room, office/den, and fourth bathroom with natural light. Additional storage can be found under the stairs and in the utility room. The exterior showcases striking curb appeal with its stone and Hardie board façade, black modern accents, expansive windows, and a glass balcony. A grand 14 covered front entrance creates a warm and welcoming first impression. Designed with both style and functionality in mind, this home is perfect for a growing family and is available for immediate closing. A full list of high-end upgrades far exceeding typical builder standards is available upon request. (id:60626)
RE/MAX Rise Executives
514 Nordmann Fir Court
Ottawa, Ontario
An Extremely Rare Find! Discover this magazine-worthy Parkside model in Abbottsville Crossing, Kanata South/Stittsville, backing onto over 40 acres of city-owned protected green space with ponds, conifers, and winding trails!This home offers approximately 3,500 sq. ft. of luxury living space, featuring 4 bedrooms, 5 bathrooms, and a fully finished walkout basement. The foyer includes a windowed powder room and a walk-in closet. The striking staircase enhances the open-to-above space, creating a seamless flow between the large living and dining areas -- one of the most impressive open-concept designs in Mattamy's lineup. The living room, anchored by a 36" gas fireplace, boasts large windows with breathtaking views. In the chef's kitchen, you'll find extended-height cabinetry, quartz countertops, high-end stainless steel appliances, and an expansive island ideal for entertaining. The adjoining breakfast area features a beautiful light fixture and a 6' patio slider leading to a full-length deck --another unique highlight of this home. A cozy home office is also located on the main level.The second floor is exceptionally functional, offering four oversized bedrooms, a large laundry room, and three bathrooms, including two full ensuites. The primary bedroom occupies the rear of the home, bathed in natural light from a large window, and includes a spacious walk-in closet and a luxurious 5-piece ensuite with a freestanding tub and frameless shower. The other three generously sized bedrooms each have walk-in closets, with two sharing a Jack and Jill bath and the third featuring its own ensuite.The fully finished basement includes a home theatre system and a full bath. Enjoy the fully fenced, landscaped backyard and full-length deck! Located steps from parks, the Trans-Canada Trail, shopping, and dining. (id:60626)
Home Run Realty Inc.
96 - 5480 Glen Erin Drive
Mississauga, Ontario
Spectacular Executive End Unit Townhouse in the Exclusive "Enclave on the Park" Complex in Central Erin Mills. Elegant Open Concept Living Area with Cozy Gas Fireplace and Dining Room with Walkout to Backyard Deck. This Bright Skylight Home Features Gleaming Hardwood Floors, Crown Molding Throughout, Wood Staircase, Stunning Kitchen with Pantry, Granite Counter Top, Marble Backsplash, and Porcelain Floors. Spacious Bedrooms with the Primary Bedroom Featuring a 5 Pc Ensuite and Walk-in Closet. Basement is Fully Finished with Large Recreation Room and 4 Pc Bathroom. Newer Garage Door& Storm Doors, Deck, Windows. New Lennox Heater and Air Conditioner with Warranty. (id:60626)
Homelife/response Realty Inc.
101 Harvard Road
Guelph, Ontario
Large family home in one of Guelph's most sought after mature neighbourhoods with REGISTERED apartment! Welcome to 101 Harvard in Campus Estates. Not your typical split level, this incredible home is much bigger than it first looks offering over 2300sqft featuring a massive rear addition! The main floor offers all the living space you could desire: formal living room with huge bow window, dining room and office with french doors, huge eat-in kitchen complete with centre island & SS fridge/stove/cooktop, microwave plus updated quartz counters all filled with natural light and an enormous family room boasting a wall of garden doors, vaulted ceilings, potlights and skylights. The views to the meticulously landscaped backyard are spectacular...your own manicured park-like lot! A large foyer, plenty of closet space, 2 pce bath with quartz counters and access to the 2 car attached garage finish the main level. Upstairs you'll find 3 oversized bedrooms plus 2 full baths including 3pce ensuite and renovated main bath with double sink vanity. The lower level offers a large rec room area, laundry and tons of storage! BONUS registered as a 2 unit home with the City, self contained accessory apartment with separate side entrance! Thoughtfully designed and very well laid out. Fantastic mortgage helper or investment potential a short walk to the University of Guelph! Updated vinyl windows, updated roof, newer furnace and A/C. One owner home being sold for the first time by the original owners. Walk to all amenities including several schools, parks, groceries and Stone Road Mall, commuter friendly location. Don't miss your opportunity to own this rare offering, book your showing today! (id:60626)
RE/MAX Real Estate Centre Inc
101 Harvard Road
Guelph, Ontario
Large family home in one of Guelph's most sought after mature neighbourhoods with REGISTERED apartment! Welcome to 101 Harvard in Campus Estates. Not your typical split level, this incredible home is much bigger than it first looks offering over 2300sqft featuring a massive rear addition! The main floor offers all the living space you could desire: formal living room with huge bow window, dining room and office with french doors, huge eat-in kitchen complete with centre island & SS fridge/stove/cooktop, microwave plus updated quartz counters all filled with natural light and an enormous family room boasting a wall of garden doors, vaulted ceilings, potlights and skylights. The views to the meticulously landscaped backyard are spectacular...your own manicured park-like lot! A large foyer, plenty of closet space, 2 pce bath with quartz counters and access to the 2 car attached garage finish the main level. Upstairs you'll find 3 oversized bedrooms plus 2 full baths including 3pce ensuite and renovated main bath with double sink vanity. The lower level offers a large rec room area, laundry and tons of storage! BONUS registered as a 2 unit home with the City, self contained accessory apartment with separate side entrance! Thoughtfully designed and very well laid out. Fantastic mortgage helper or investment potential a short walk to the University of Guelph! Updated vinyl windows, updated roof, newer furnace and A/C. One owner home being sold for the first time by the original owners. Walk to all amenities including several schools, parks, groceries and Stone Road Mall, commuter friendly location. Don't miss your opportunity to own this rare offering, book your showing today! (id:60626)
RE/MAX Real Estate Centre Inc.
765 Autumn Willow Drive
Waterloo, Ontario
Located in the Vista Hills community in Waterloo, this spacious Activa built, Net Zero Ready home boasts a thoughtfully designed living space. Absolutely stunning design with high-end finishes! This home offers 3 bedrooms, 3.5 bathrooms, convenient second floor laundry, and a mudroom on the main level off the garage. Your open concept main floor will surely impress with light hardwood flooring throughout, large windows overlooking your backyard with no rear neighbours and a gorgeous kitchen with taller upper cabinets giving you plenty of storage, and gleaming quartz countertops. The basement is fully finished with a spacious rec-room, full 3-piece bathroom, ample storage, taller ceilings, and larger windows. Just a short drive to all your amenities like Costco, The Boardwalk, Canadian Tire, great schools, University of Waterloo and Wilfred Laurier. Don't miss out on this opportunity to call this your home! (id:60626)
Peak Realty Ltd.
Royal LePage Wolle Realty
2119 5 Street Sw
Calgary, Alberta
Great Investment Opportunity in the heart of Cliff Bungalow! This well-maintained 6-unit building is an ideal choice for investors seeking a property near all key amenities, transit, universities, and downtown. The building includes 3 two-bedroom units, 2 one-bedroom units, and 1 bachelor unit, plus 3 storage units, a laundry area, and off-street parking for 5 vehicles with plug-ins. Steps from the #3 bus route and with quick access to Erlton C-Train Station, future tenants will enjoy convenient public transport options. The property currently generates a gross annual income of $94,500 and is located near the shops and restaurants of 17th Ave SW and 4 St SW. (id:60626)
Royal LePage Benchmark
2823 24 Street Nw
Calgary, Alberta
Don't miss your chance to own a BRAND NEW SEMI-DETACHED INFILL in the highly desirable community of BANFF TRAIL! Built by Allure Luxury Homes and set for Winter completion, this stunning property still offers time to customize the interior finishes to your personal style. Featuring over 3068 sq ft of thoughtfully designed living space, this home offers 4 bedrooms, 4.5 bathrooms, and upscale features throughout.The main floor showcases a bright, open layout with soaring 12-ft front windows, a recessed ceiling, and a sun-filled glass-enclosed office with an open-to-below design that floods the space with natural light. The chef’s kitchen includes ceiling-height custom cabinetry, quartz countertops, a designer tile backsplash, and a large central island with ample bar seating. The living room is both functional and beautiful, centered around a sleek gas fireplace with full-height tile surround, flanked by elegant arched niches on both sides for added architectural charm. Dual sliding glass doors lead to the rear deck and backyard, creating a perfect indoor-outdoor flow.Upstairs, the primary retreat is a true sanctuary with a recessed ceiling, large windows, and TWO spacious walk-in closets. The spa-inspired ensuite features heated tile floors, dual sinks, quartz counters, a freestanding soaker tub, and a fully tiled glass shower. Two additional bedrooms each have private ensuite bathrooms, and a full laundry room completes the upper floor.The fully finished basement offers a separate side entrance and is ideal for entertainment or multi-generational living. Highlights include a spacious rec room with built-in entertainment center, a stylish wet bar, a dedicated home gym, and a large bedroom with a walk-in closet and full bathroom.Ideally located just steps from West Confederation Park, the University of Calgary, McMahon Stadium, Foothills Athletic Park, and top-rated schools, this exceptional property offers the perfect blend of luxury, lifestyle, and inner-city co nvenience. Easy access to Crowchild Trail and 16th Ave makes commuting a breeze. (id:60626)
Urban-Realty.ca

