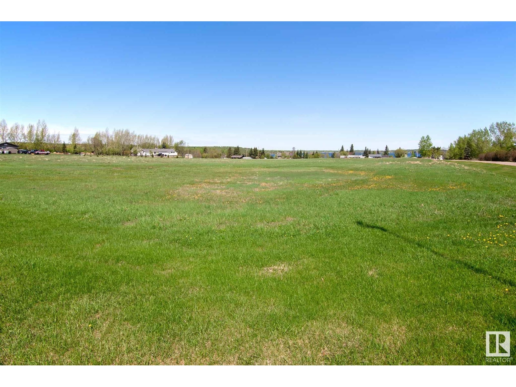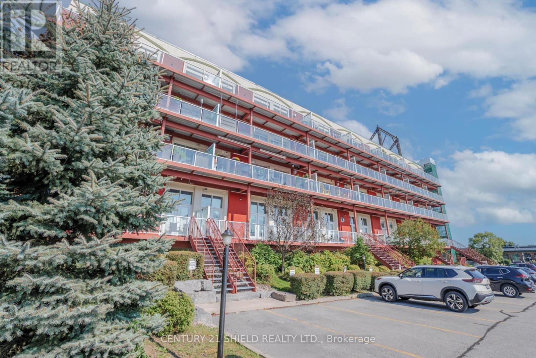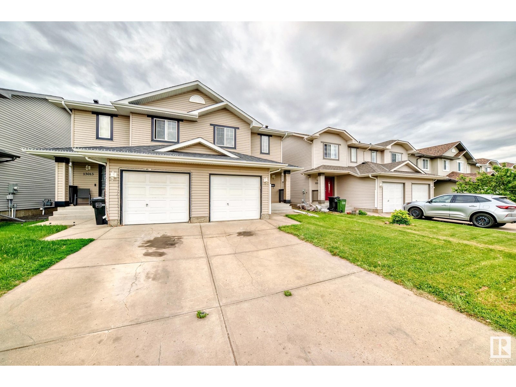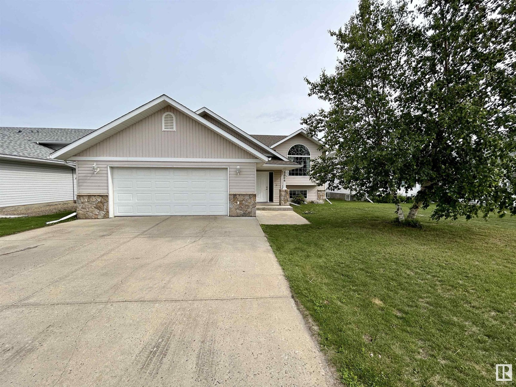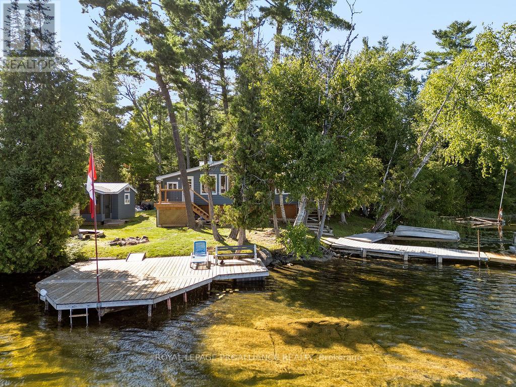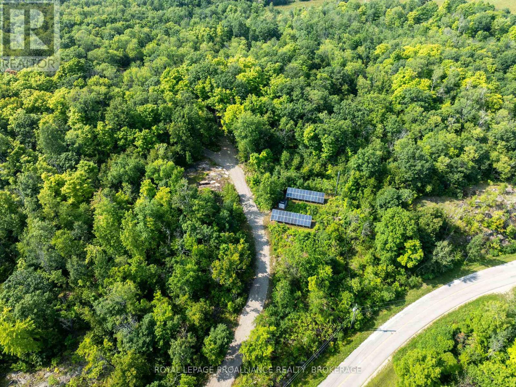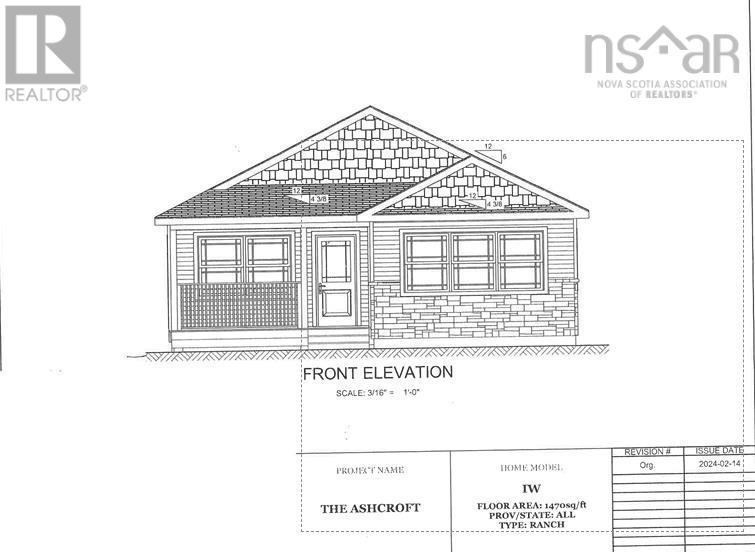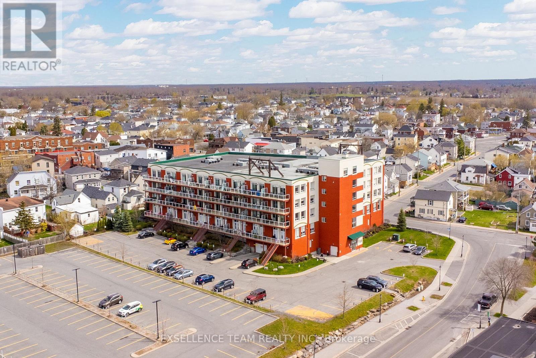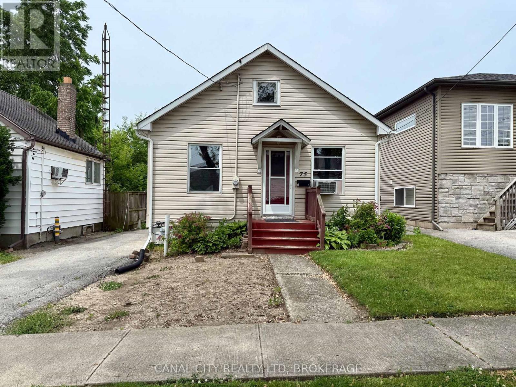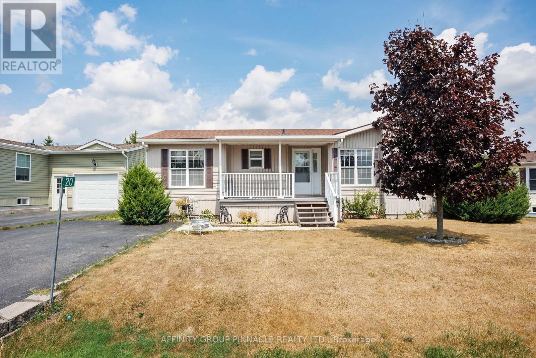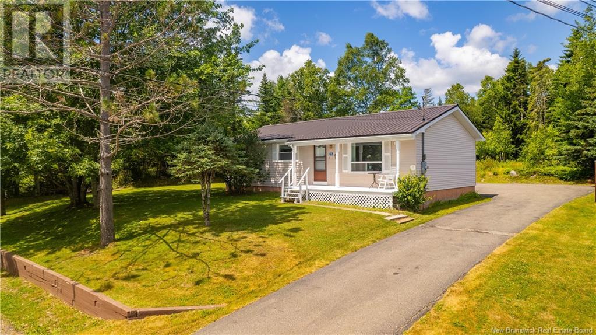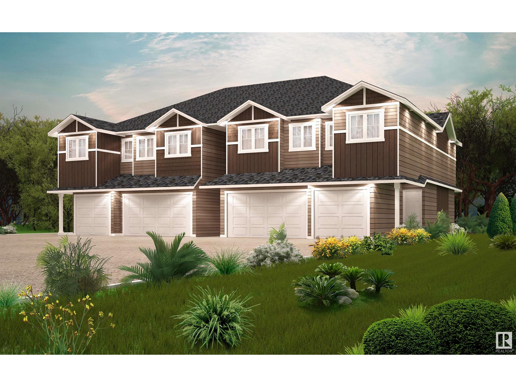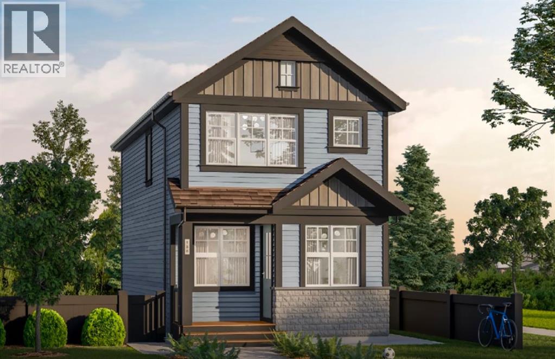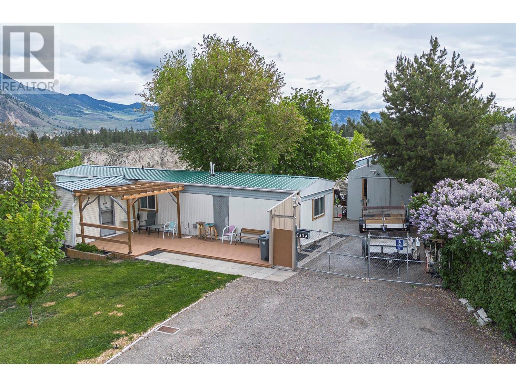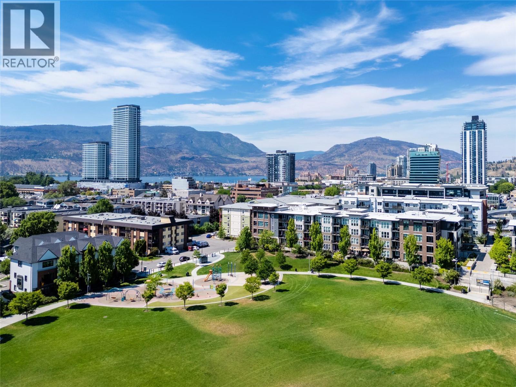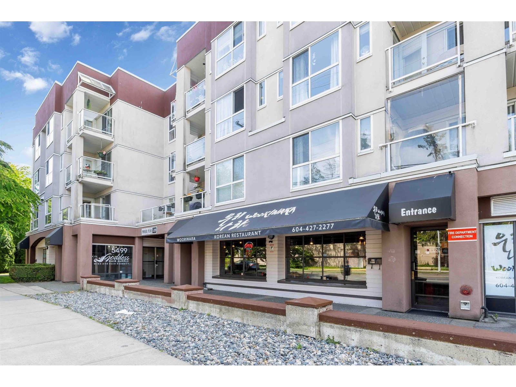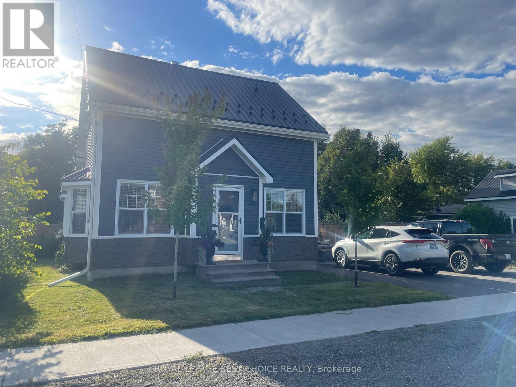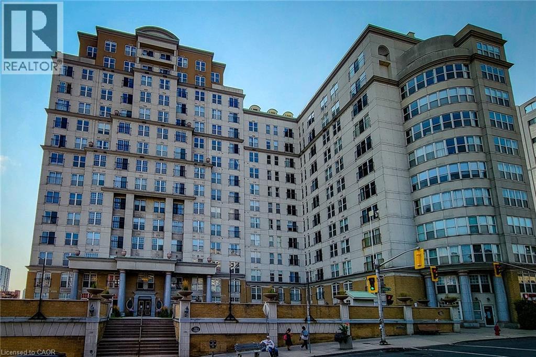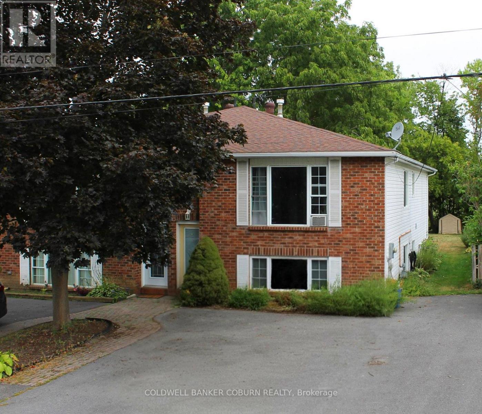Highway 28 Twp Rd 611
Rural Bonnyville M.d., Alberta
Tee off on this potential! 7 acres of prime development property, bordering the Bonnyville Golf and Country Club, with spectacular views of Moose Lake and walking distance to the shoreline, beaches, and playground. Only a 5 minute drive to the town of Bonnyville, and easy access to Highway 28. Whether you’re planning a large condo project, a small community, a townhome complex, or just a private acreage- swing for the green and the possibilities are endless! (id:60626)
RE/MAX Bonnyville Realty
210 - 710 Cotton Mill Street
Cornwall, Ontario
This second-floor suite features soaring 12-foot ceilings, a cozy gas fireplace, and an airy open-concept layout that's filled with natural light thanks to an entire wall of windows and patio doors leading to your private balcony complete with natural gas BBQ hookup. The kitchen is both functional and stylish, featuring granite countertops and a smart layout perfect for cooking or entertaining. The primary bedroom includes a spacious walk-in closet with direct access to a beautifully finished ensuite bath complete with ceramic walk-in shower. A second bedroom and guest bath round out the space, ideal for hosting visitors or setting up a home office. The building offers a range of convenient amenities including a fitness room, rooftop terrace with St. Lawrence River views, and a peaceful library lounge. Plus, everyday essentials like a bistro, pharmacy, and medical office are just a short stroll away. If ease of living and walkable amenities are what you're after, Unit 210 is well worth a look. (id:60626)
Century 21 Shield Realty Ltd.
117 Dorin Drive
Hinton, Alberta
A solid 4 bedroom mill home with a double detached garage and two large concrete drive ways. The main floor consists of a bright front living room, kitchen with large pantry, and a dining nook. In addition, there's a full bath and 3 bedrooms on this level. The front door leads into the main living area and the back door comes in at the top of the stairs down to the basement - a great layout for someone looking to add a suite. The main level has had fresh paint and the furnace was just serviced. The lower level has a huge family room and rec space, large utility room including laundry, and a 4th bedroom. Outside, the parking at this property is way above average with 2 separate concrete pads, a double detached garage, and plenty of room for toys and an RV. The large yard space has crab apple and choke cherry trees and it fronts onto a quiet, one-way street. (id:60626)
Royal LePage Andre Kopp & Associates
13017 162 A Av Nw
Edmonton, Alberta
Discover this newly renovated 2 bed, 2.5 bath duplex in the desirable community of Oxford. Each bedroom features it's own walk in closet and private en-suite, offering comfort and privacy-perfect for families or shared living. Enjoy a private backyard, fully finished basement, and attached single-car garage. Located just 2 minutes away from Albany Market Square, you'll have quick access to the luxury Movati gym, a plethora of dining options, and several grocery stores. Nearby Oxford Park and a variety of daycare options make this an ideal family-friendly location. Zoned for top-rated Elizabeth Finch School and Sir John Thompson School, this home offers the perfect blend of style, convenience, and community. Don't miss your chance to own this Oxford gem. (id:60626)
Sterling Real Estate
32 Cockburn Street
North Stormont, Ontario
This charming 3-bedroom, 2-story home blends character with thoughtful updates. Perfect for families or couples, it features a spacious living room ideal for relaxing or entertaining hosting game nights, or simply unwinding with a good book. Many windows brighten the space with natural light. The expansive dining room is great for gatherings, and the newly renovated kitchen offers modern cabinetry and ample storage. A convenient partial bathroom on the main floor adds functionality, and a full bathroom on the second floor serves the upper level. Upstairs, you'll find three generously sized bedrooms, ideal for work, guests, or growing families. The unfinished basement offers additional storage. Situated on an extra-long double lot with a detached garage, this property provides abundant outdoor space and interior comfort. Plus, its located near a daycare, making it ideal for young families. Don't miss this opportunity, book your private showing today! (id:60626)
Exit Realty Matrix
5834 46 Av
St. Paul Town, Alberta
Spring Creek Living – The Perfect Fit for Any Family! Just steps from the playground and a short stroll to the golf course, this move-in ready home offers comfort, space, and versatility for families of all sizes. Whether you're just starting out or looking to downsize, you’ll appreciate the 4 bedrooms and 3 bathrooms, including a spacious primary suite with a walk-in closet and 4-piece ensuite. The bright and open kitchen is a true centerpiece, featuring a large island and dining area with patio doors that lead out to a generous deck—perfect for entertaining. Downstairs, enjoy a flexible layout with a cozy family room on one side and a tucked-away room ideal for a bedroom, office, or hobby space. The fully fenced, oversized backyard provides plenty of room for kids, pets, and outdoor fun. Located in a welcoming, family-friendly neighborhood and complete with a double attached garage—this one is ready to welcome you home! (id:60626)
Century 21 Poirier Real Estate
5 Water - Gunter Lake
Tudor And Cashel, Ontario
Enjoy your new piece of paradise on Gunter Lake Island! Take in the fresh air coming off the lake while you sip a morning coffee or evening beverage and watch the loons dance and echo across the lake. Some of the best fishing on the lake is just a cast away from the front shoreline of the cottage/home. A full-size kitchen, featuring a custom stain glass piece, a living room with wood-stove, laundry room and a sun-room that allows you to overlook the lake when reading, playing board games or hosting a casual evening with friends and family. Guests staying the night will have their own privacy in an air conditioned bunkie. Plenty of upgrades were made in 2023 that were thoughtfully made to add to the comfort of living while remaining true to the feeling of lakeside living. Upgrades include a steel roof, siding, flooring, insulated floors, heat pump with AC, ceiling fans, tin ceiling, new windows and doors in the laundry room,new door in primary bedroom and the water system was upgraded with a heated line. Two storage sheds and a garden shed offer plenty of storage for wood, tools, outdoor furniture and water toys. With all that having a retreat on the water offers in the summer for boating,swimming and fishing, when the ice freezes, Gunter Lake becomes part of the OFSC Snow Mobile Trail, and is also well-known for the quality of ice fishing. The shoreline on the front side of the property offers shallower hard bottom surfaces for muddling around in the crystal clear water, or swim off the backside of the property featuring a third dock and deeper waters. This truly is a piece of paradise that once you stand on the shores and look out over the water, you will picture the adventures and the memories that you and those closest to you will cherish for years to come. (id:60626)
Royal LePage Proalliance Realty
572 Oak Bluffs Road
Frontenac, Ontario
Located in one of eastern Ontario's premier waterfront communities and situated between Bobs Lake and Crow Lake, sits this 9-acre lot that is ready for your designs and dream home. This property has a circular gravel lane in place as well as monthly income from a MICROFIT Solar Panel Installation. There is also an active hydro post with an outlet in place for electricity. There is an outhouse on site to use if you are just looking for a camping property before you build your home. Oak Bluffs Road is a year-round paved road, and the lot is located off of a cul-de-sac at the west end of the community. The towering trees on this lot frame many possible building sites and the rugged, rocky terrain offers a beautiful place to hike and explore. There are also many hiking trails throughout the common lands of this development, along with Crown Land directly to the west and access to a gated paved boat launch area, docking and maybe a quick swim. Bobs Lake is one of the largest lakes in the area stretching about 19 km to the south with a channel connecting to Crow Lake. This is the perfect location for the outdoors person with boating, fishing, hiking, x-country skiing and snowmobiling. Don't miss this spectacular piece of Canadian Shield! (id:60626)
Royal LePage Proalliance Realty
2b Main Street
Kingston, Nova Scotia
Presenting, gorgeous 3 Bedroom, 2 full bath, bungalow with bright open concept floor plan, You will love the large kitchen with pantry, beautiful, your choice of cabinets from our samples, center island with your choice of counter tops, large dining area, Spacious bright large living room includes one ductless heat pump, walk out to your private backyard, large Primary bedroom features lovely 1-4pc en-suite with walk in closet, 2 other bright large bedrooms and another 1-4 pc bathroom, a large mud room with storage and laundry, your choice of flooring from the samples as well as siding and paint colors, completes this amazing home. Covered porch are a few beautiful features, start designing your new home. If your looking to downsize and want One floor living you can pick all your flooring, paint colors, fixtures from builders samples to make it your own. Build your new home in a Beautiful community, right across form Avery's farm market minutes from CFB Greenwood and hwy access and so much more in this beautiful community. (id:60626)
Royal LePage Anchor Realty
412 - 710 Cotton Mill Street
Cornwall, Ontario
One level open concept, 2-bedroom, 2-bathroom unit features 9' ceilings and industrial charm. Cozy up by the gas fireplace or fire up the natural gas BBQ on your covered balcony. The open concept layout boasts granite countertops, in-suite laundry, a walk-through closet, and a private ensuite. Storage and secure building access add peace of mind. Enjoy amazing amenities like a rooftop terrace with stunning views of the St. Lawrence River, and 2 elevators. One underground parking with a car wash bay. Amenities include gym, guest suite, library lounge roof top terrace with smooth membrane on floor. Love the outdoors? There's a bike path, marina, and public transit just steps away. The custom curtains are new as of July 2024. All appliances are included (Washer and Dryer November 2024) At Seller's request, 48 hours irrevocable on all offers. (id:60626)
Exsellence Team Realty Inc.
75 West Street N
Thorold, Ontario
ATTENTION first time home buyers or investors! This perfect starter or investment property offers 2 + 1 Bedroom, 2 kitchens and 2 baths. Offers 100 amp service, separate access to basement for potential apartment setup, maintenance free exterior, large fenced lot, 2 tool sheds, hot tub, and a private single car drive. Just minutes to Brock University, steps to bus route, and a short walk to Historic Downtown Thorold and amenities. Easy access to Hwys 58 and 406. (id:60626)
Canal City Realty Ltd
2501 Grant Road
Prince George, British Columbia
* PREC - Personal Real Estate Corporation. Freshly painted 3 bed, 1 bath rancher on a half-acre lot! Updates include exterior paint, soffits, gutters, roof, new high-efficiency furnace, hot water tank, and more. Enjoy two large decks, a pole shed, large storage building with lean-to, huge greenhouse, and mature trees. Move-in ready with modern touches and great curb appeal! Some photos have been virtually staged and should not be relied upon. All measurements are approximate, buyer to verify if deemed necessary (id:60626)
Exp Realty
20 Creekside Circle
Kawartha Lakes, Ontario
Welcome to 20 Creekside Circle at Heron's Landing, a desirable Parkbridge Residential retirement community in Dunsford, Ontario. This beautifully maintained bungalow, nestled between Lindsay and Bobcaygeon, offers the perfect blend of comfort, convenience, and community for peaceful retirement living. Step inside to a bright, spacious, open-concept layout, perfect for relaxed living and entertaining. The combined living room, kitchen, and dining area are filled with natural light and feature tasteful finishes. The kitchen boasts ample cabinetry, a functional layout, and step out to a large 3 season sunroom that's eat-in ideal for morning coffee or hosting friends. This thoughtfully designed home features two generous bedrooms and two full bathrooms, including a primary suite with its own private ensuite. As part of an active adult community, residents enjoy access to shared amenities and the warmth of like-minded neighbours. Amenities include a recreation centre, heated outdoor pool, fitness room, and games & hobby rooms. (id:60626)
Affinity Group Pinnacle Realty Ltd.
16 Armstrong Crescent
St George, New Brunswick
Welcome to 16 Armstrong Crescent, located in St. Georges sought-after subdivision. This quiet, family-friendly neighbourhood is just a 30-minute drive to Saint John, offering the perfect balance of small-town charm and city convenience. With Canal Beach nearby for sunny day swims and scenic strolls, and local schools, shops, and trails just minutes from your doorstep, youll love the lifestyle this community provides. Set on a landscaped 0.33-acre lot, this versatile home offers 4 bedrooms, 2 full baths, and a spacious finished basement, ideal for growing families or those who love to entertain. The open-concept kitchen and dining area flow seamlessly into a bright living room, while the lower level features a large rec room, laundry area, and bonus flex space perfect for a home office, hobby room, or guest suite. Enjoy peaceful evenings on the back deck, tinker in the insulated garage, or take advantage of the additional workshop and storage buildings. Whether you're commuting to the city, enjoying a beach day, or staying close to all that makes St. George special, this move-in-ready home checks all the boxes. Better call to book ypour private showing today! (id:60626)
Keller Williams Capital Realty
#20 7020 Keswick Cm Sw
Edmonton, Alberta
Discover modern living in Keswick Heights with this pre-construction townhome, ready for possession in 2026–2027! Featuring 3 bedrooms, 2.5 bathrooms, and approx. 1302 SQFT, this home offers a double attached garage, 9' ceilings, quartz countertops, chrome fixtures, and an LED lighting package. Enjoy durable laminate flooring on the main floor and the convenience of a pet-friendly condo community. Nestled minutes from Currents of Windermere, scenic ponds, and walking trails, this townhome is the perfect blend of comfort and lifestyle. A smart, affordable choice for first-time buyers or savvy investors! **PLEASE NOTE** PICTURES ARE ARTIST CONCEPT; ACTUAL UNIT, PLANS, FIXTURES, AND FINISES MAY VARY & SUBJECT TO AVAILABILITY/CHANGES WITHOUT NOTICE! (id:60626)
Century 21 All Stars Realty Ltd
8709 Copperwood Road
Grande Prairie, Alberta
Capture the Extraordinary opportunity to own an amazing property in Grande Prairie’s newest modern community of EASTHAVEN. The Laned 150 New Construction Home | 2 Story | 1422 Sq.Ft. | 3-Bedrooms | 2.5-Bathrooms | Open Floor Plan | 9’ High Ceilings | Dream Kitchen | Luxury Vinyl Plank Flooring | Luxury Tile Plank Flooring | Loaded with Upgrades | Upper-Level Laundry | Spacious Yard & Much More. The main floor features a welcoming entrance with large closet which leads into a bright & spacious great room accented by a sleek & stylish electric fireplace. Open concept main floor offers great livability perfect for families & entertaining alike. Now let’s talk about the kitchen in this home…One Word…WOW. Quartz countertops, soft close cabinets, backsplash, upgraded appliance package included, undermount Sili granite sink, amazing full ceiling height cabinetry, large island with eating bar with extra countertop space & pantry make this not only a show stopper, it also makes it truly functional. A rear door leads to future deck space (deck optional). A well-appointed & discreetly located 2pc. powder room completes the main floor. Upper level of the home will continue to impress, let’s start in the primary suite offering a walk-in closet, ensuite bathroom with shower and modern finishes. Upper level laundry space with a brand new washer & dryer (included) located next to all the bedrooms makes something that feels like a chore can now become a breeze. Bedrooms 2 + 3 offer large windows for natural light and shelving and the 4pc. bathroom with bathtub is easily accessible from the extra bedrooms. A side entrance to the home that leads to the lower level can offer many different options. Built and designed by Anthem properties. Anthem doesn’t just build homes, they create communities. With over 30 years of experience Anthem is proud to be able to build homes designed for you. The interior photos attached are sample photos from a previous build. (id:60626)
RE/MAX Grande Prairie
5399 Shelly Drive
Kamloops, British Columbia
Lovely views from this home at the end of the cul-de-sac. This home features 2 bedrooms, 1-3 piece bathroom with walk-in shower with laundry. Living room is bright with slider out to deck (natural gas outlet on deck) and fenced backyard with mature shade trees. 14 by 12 shop with 9 by 12 addition with electrical & 240 plug. Green house. Recent updates are windows, sliding door, high efficiency furnace, wall air conditioner, flooring, bathroom, countertop & 1 cabinet in kitchen, fridge and washer. Metal roof has been replaced. Early possession possible. (id:60626)
RE/MAX Real Estate (Kamloops)
205, 333 22 Avenue Sw
Calgary, Alberta
THIS IS IT! WELCOME TO DESTINY – DOWNTOWN LIVING IN MISSION! Are you searching for an inner-city condo with TITLED UNDERGROUND PARKING, A ROOFTOP PATIO, SEPARATE STORAGE, and AIR CONDITIONING? How about a layout with TWO BEDROOMS, TWO FULL BATHROOMS, and an open-concept feel that actually makes sense? This beautifully maintained unit has just received BRAND NEW FLOORING THROUGHOUT, and a FRESH COAT OF PAINT. It offers all of these things and more in one of Calgary’s most walkable and vibrant neighbourhoods. Step inside to 9-foot ceilings, hardwood floors, and a sleek kitchen with granite countertops, stainless steel appliances, tons of cabinet space, and a raised bar perfect for entertaining or casual meals. The bright and spacious living area opens onto your own private balcony — ideal for morning coffee or winding down at the end of the day. The layout is smart, with a large primary suite that includes a walk-through closet and private ensuite, while the second bedroom and full 4-piece bath are thoughtfully placed for privacy — perfect for guests, roommates, or a home office setup. You’ll love the in-suite laundry, tons of storage, and modern finishes throughout. The building is CONCRETE CONSTRUCTION for added quiet and comfort, and features underground visitor parking and a rooftop patio with skyline views. All this just steps to 4th Street, the Elbow River pathways, Repsol Centre, restaurants, cafes, and transit — and just minutes from downtown. MISSION LIVING DOESN’T GET BETTER THAN THIS — BOOK YOUR SHOWING TODAY! (id:60626)
Maxwell Capital Realty
1775 Chapman Place Unit# 116
Kelowna, British Columbia
Bright & modern 1 bed condo with large, ground level patio at Central Green! Welcome to your peaceful urban retreat in the heart of Kelowna. This stylish one bedroom, one bathroom condo is tucked away on the quiet courtyard side of the sought-after, LEED-certified Central Green 2 development, a pet-friendly community directly beside Rowcliffe Park. Rarely offered, this unit features an extra-large patio, perfect for outdoor relaxation, entertaining and pets. Inside, enjoy the airy feel of higher ceilings and an open-concept layout. The kitchen is outfitted with sleek quartz countertops and stainless steel appliances, offering a clean, modern aesthetic. The home comes with one secure underground parking stall and a private storage locker for added convenience. Located just steps from downtown via the new Bertram pedestrian overpass, you're within walking distance to restaurants, shops, groceries, beaches, and schools. Kelowna General Hospital is only a five-minute drive away. Rowcliffe Park features a community garden and a fully fenced dog park, making this area ideal for all everyone. (id:60626)
Royal LePage Kelowna
Realty One Real Estate Ltd
309 5499 203 Street
Langley, British Columbia
CORNER UNIT in Pioneer Place facing west on the quiet side of the building, located in Langley. This 815sqft of spacious living has a 15'2 x 11'2 large primary bedroom w/ a walk-in closet. Access to the balcony from the bedroom & living room. Featuring a generous size kitchen w/ plenty of cupboard and counter space. In-Suite laundry. Pets allowed w/ restrictions. Underbuilding parking is available, in addition to a storage locker and a bicycle area. Located within walking distance to the library, shopping, dining, transit, the future SkyTrain station and parks. (id:60626)
Century 21 Coastal Realty Ltd.
77 Third Street
Englehart, Ontario
Welcome to this charming and meticulously upgraded modern farmhouse-style home, perfectly blending modern amenities with classic appeal. Situated directly across from schools on a large corner lot and just a short walk from downtown, this home offers an ideal balance of peaceful living and urban convenience. Step inside and be captivated by the inviting atmosphere. The main floor features a spacious living room with a cozy fireplace perfect for relaxing evenings. The primary bedroom is also conveniently located on this level, complete with a private ensuite. Upstairs, you'll find three additional bedrooms and a versatile loft space, ideal for a home office, playroom, or media area. The upstairs three-piece bathroom is a true highlight, with a stylish clawfoot tub that adds a touch of vintage elegance. This home has been thoughtfully renovated from top to bottom, ensuring both beauty and durability. The extensive upgrades include a steel roof, new siding, and new windows and doors and more! For outdoor living the back yard features a new deck that overlooks the private, fully fenced backyard with an above ground pool, shed and greenhouse-a perfect spot for outdoor entertaining or for kids and pets to play. With its modern finishes, fantastic location, and extensive list of upgrades, this home is truly a rare find. (id:60626)
Royal LePage Best Choice Realty
135 James Street S Unit# 402
Hamilton, Ontario
This beautifully updated corner unit is the perfect blend of elegance and urban convenience. Featuring 9' ceilings and walls of windows, this space is bathed in natural light. The newly renovated kitchen features sleek quartz countertops and brand-new appliances, perfect for cooking and entertaining. Freshly painted and showcasing new vinyl flooring, this condo is move-in ready. Enjoy the charm of a Juliette balcony and in-suite laundry, along with access to premium building amenities including a fitness room, rooftop garden and concierge service. Situated just steps from the GO Station and the trendy shops and restaurants of James and King William, this is your opportunity to experience exceptional living in the heart of the city. (id:60626)
Platinum Lion Realty Inc.
50 B Fifth Street
South Dundas, Ontario
LOCATION CONVENIENCE LIFESTYLE - Welcome to this charming semi-detached home the perfect low-maintenance starter or downsizers dream. Featuring 2+1 bedrooms and a 4-piece bath on the main level, this home offers the ease and comfort of single-floor living, enhanced by an open-concept design and large windows that flood the space with natural light. Downstairs, the finished basement provides a versatile extra bedroom or rec room, with additional space that could easily be transformed into another bedroom (egress windows already in place). Outside youll enjoy a private back deck ideal for summer barbecues and casual entertaining. Double parking adds everyday convenience, while the quiet street with no rear neighbours ensures privacy and peace. Best of all, you'll be just steps from everything: the St. Lawrence River, local shops, restaurants, parks, the beach, boat launch, medical clinics, curling club, arena, library, and Upper Canada Playhouse all within walking or biking distance. This home truly combines comfort, convenience, and lifestyle in one perfect package. (id:60626)
Coldwell Banker Coburn Realty
212 Jura Street
Colonsay, Saskatchewan
Charming Renovated Home with Dream Shop –212 Jura St in Colonsay, SK Located just 30 minutes east of Saskatoon in the quiet community of Colonsay, this beautifully renovated 1.5-storey home offers 1,588 sq. ft. of thoughtfully designed living space The massive dream garage/shop is a must see and is perfect for hobbyists, mechanics, or small business owners. The heart of the home is the open-concept kitchen, complete with granite countertops, a granite sink in the island, stainless steel appliances including a gas range, a massive pantry, hardwood floors, and a built-in bar area—ideal for entertaining. The living space features vaulted ceilings, large windows that flood the home with natural light, and a cozy natural gas fireplace. The primary bedroom is spacious with two closets, while the main bathroom feels luxurious with double sinks, a granite vanity, tiled backsplash, a sit-down shower, and heated tile floors. Upstairs, you’ll find a generous second bedroom with a walk-in closet, plus a large office/loft area, both beautifully finished in pinewood. The finished basement includes a third large bedroom and a full 4-piece bathroom with a corner tub and shower. Outside, the low-maintenance, fenced courtyard is Xeriscaped with vinyl fencing, two sheds (one insulated with power), concrete patio and ample space to relax or entertain. A true showstopper is the 34’ x 40’ heated garage/shop. Standout features include: 12’ ceilings, interior lined with steel, radiant heat, floor drain, 3 bays - each plumbed with air and power, wall plugs every 3 feet, wall cabinets, home office, a separate storage room with in-floor heat and extra enclosed storage above. Off-street parking for at least 12 vehicles. This property is the perfect blend of comfort, style, and functionality. Whether you're looking for family living or the ultimate shop setup—this one has it all. Don't miss your chance to own this unique property! Call to book your showing. (id:60626)
Realty Executives Saskatoon

