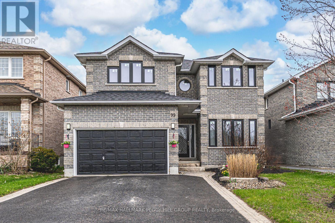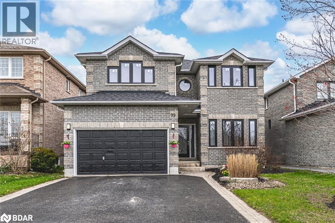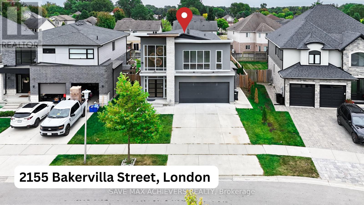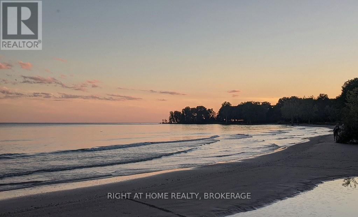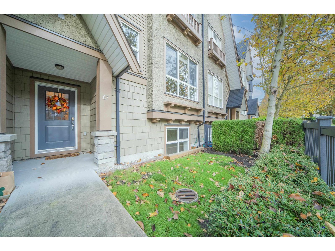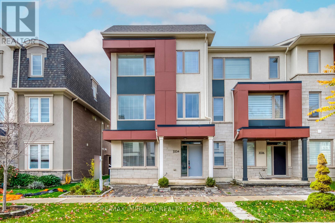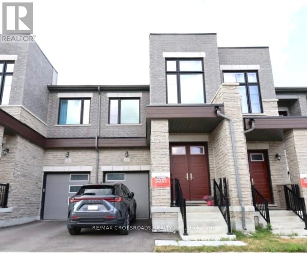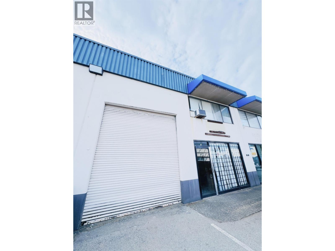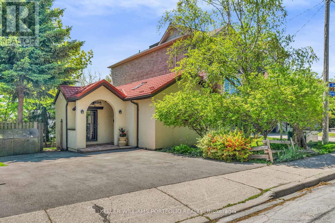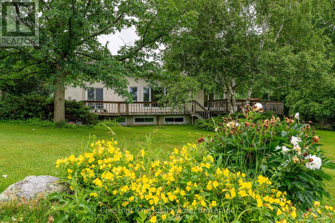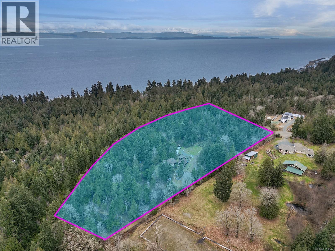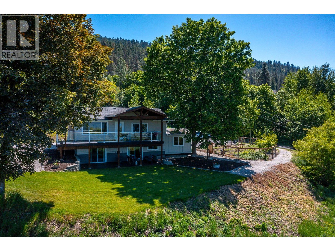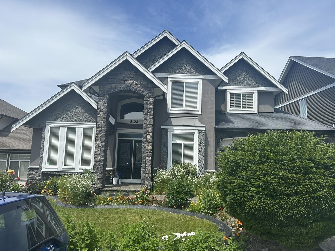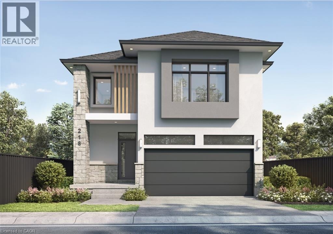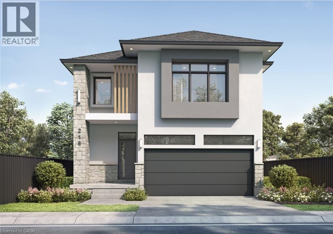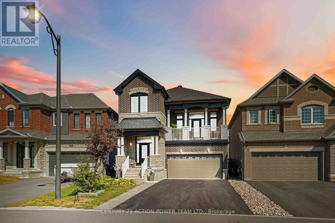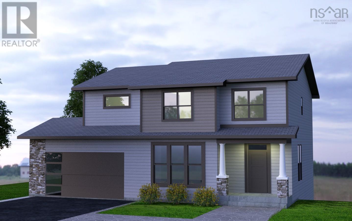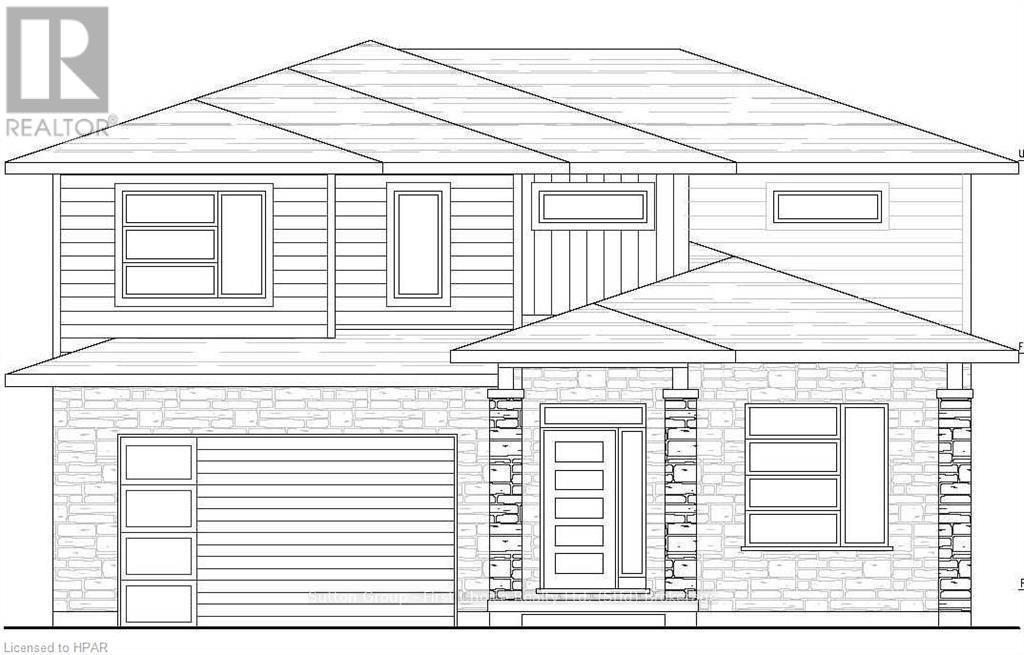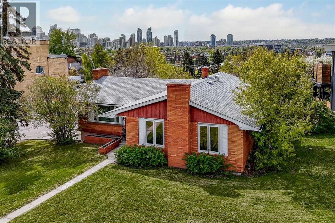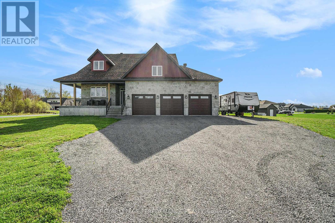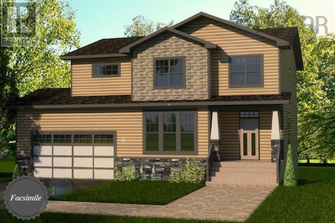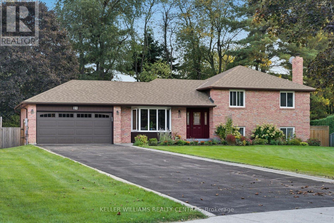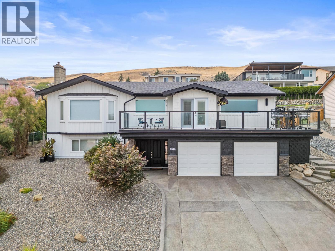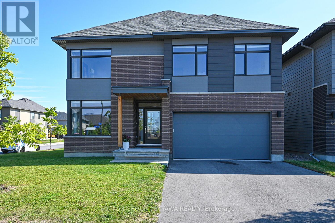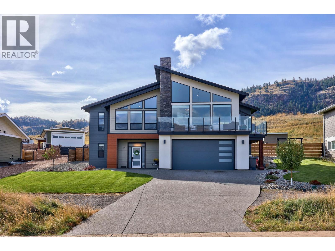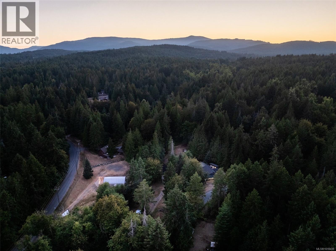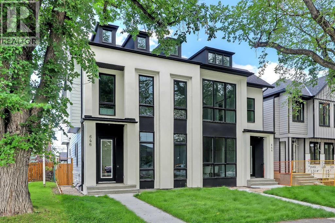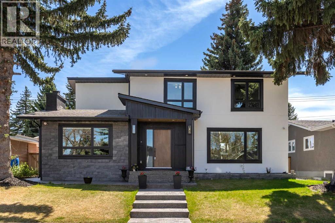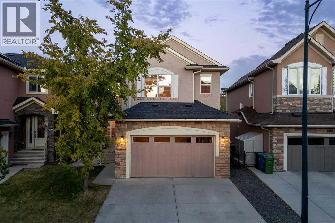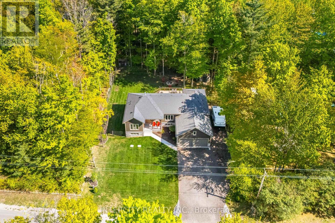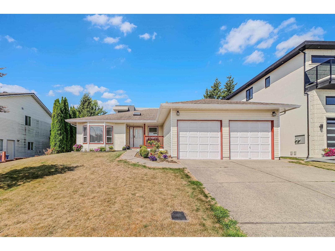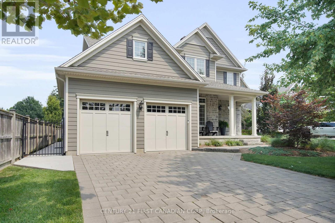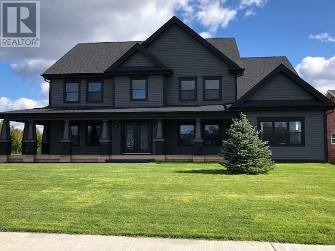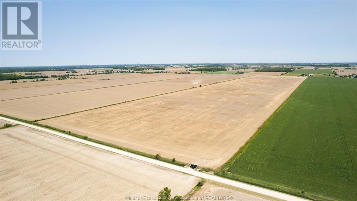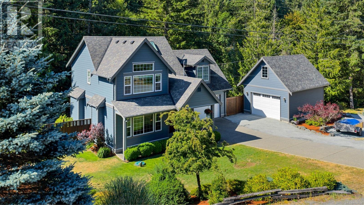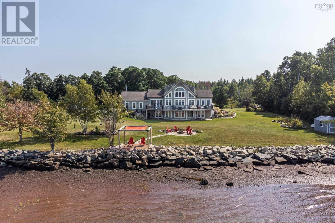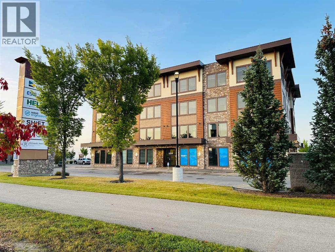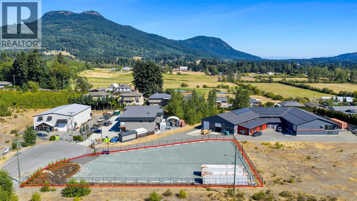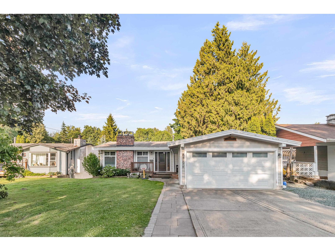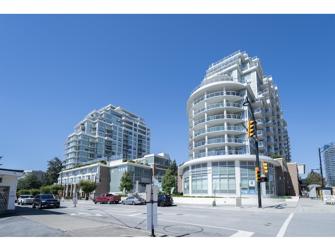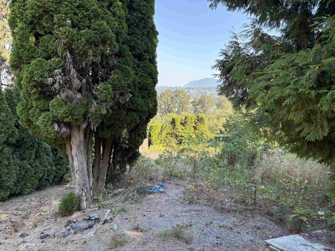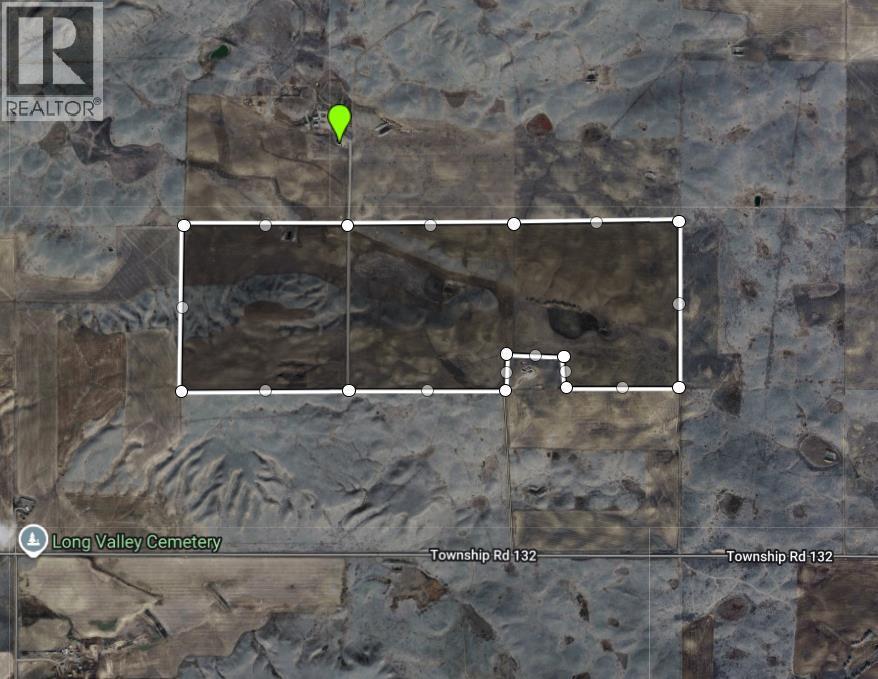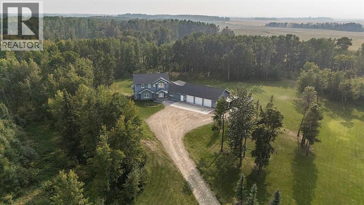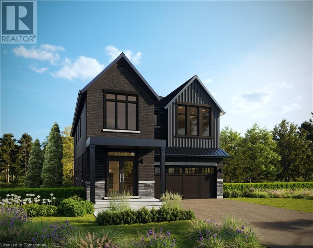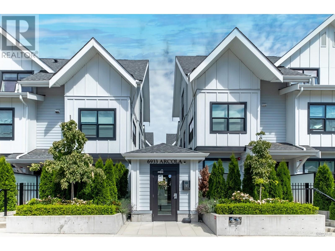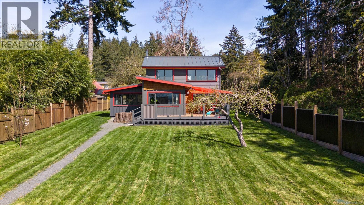99 Mcintyre Drive
Barrie, Ontario
YOUR DREAM HOME JUST HIT THE MARKET AND IT'S EVEN BETTER IN PERSON! Tucked away on a quiet street with no direct neighbours in front or behind, this jaw-dropping home backs onto a tranquil pond and delivers over 3,000 sq ft of magazine-worthy living space. Step outside your door to Ardagh Bluffs' scenic trails, with schools, parks, and playgrounds just a short stroll away. Quick access to County Road 27 and Highway 400 makes your commute easy. Inside, every detail stuns. The designer kitchen is a total knockout, featuring white cabinetry with glass inserts, quartz counters, crown moulding, pot lights, a herringbone backsplash, a Café Induction range and a convenient pot filler that ties it all together. The living room features a sleek tray ceiling and a 3D feature wall. The dining room shines with coffered ceilings and pot lights. The family room is bold and beautiful, featuring a gas fireplace and a geometric accent wall. Need space to work or play? The main-floor office and stylish laundry room with garage access deliver function with flair. Upstairs, the oversized primary suite boasts a walk-in closet and a spa-like ensuite. Renovated bathrooms and upgraded luxury vinyl flooring maintain a consistent style throughout. The fully fenced backyard is summer-ready with a large deck, a gazebo, and peaceful pond views. Big-ticket updates include newer windows and patio door, R60 attic insulation, updated shingles, a new furnace and A/C, and a sump pump system with waterjet backup. This #HomeToStay is the total package! (id:60626)
RE/MAX Hallmark Peggy Hill Group Realty
99 Mcintyre Drive
Barrie, Ontario
YOUR DREAM HOME JUST HIT THE MARKET AND IT’S EVEN BETTER IN PERSON! Tucked away on a quiet street with no direct neighbours in front or behind, this jaw-dropping home backs onto a tranquil pond and delivers over 3,000 sq ft of magazine-worthy living space. Step outside your door to Ardagh Bluffs’ scenic trails, with schools, parks, and playgrounds just a short stroll away. Quick access to County Road 27 and Highway 400 makes your commute easy. Inside, every detail stuns. The designer kitchen is a total knockout, featuring white cabinetry with glass inserts, quartz counters, crown moulding, pot lights, a herringbone backsplash, a Café Induction range and a convenient pot filler that ties it all together. The living room features a sleek tray ceiling and a 3D feature wall. The dining room shines with coffered ceilings and pot lights. The family room is bold and beautiful, featuring a gas fireplace and a geometric accent wall. Need space to work or play? The main-floor office and stylish laundry room with garage access deliver function with flair. Upstairs, the oversized primary suite boasts a walk-in closet and a spa-like ensuite. Renovated bathrooms and upgraded luxury vinyl flooring maintain a consistent style throughout. The fully fenced backyard is summer-ready with a large deck, a gazebo, and peaceful pond views. Big-ticket updates include newer windows and patio door, R60 attic insulation, updated shingles, a new furnace and A/C, and a sump pump system with waterjet backup. This #HomeToStay is the total package! (id:60626)
RE/MAX Hallmark Peggy Hill Group Realty Brokerage
2155 Bakervilla Street
London South, Ontario
Welcome to lovely Lambeth. This stunning detached carpet-free home is perfectly located in a desirable neighbourhood of Lambeth. Designed for both comfort and style, it features an open-concept floor plan filled with natural light, gleaming hardwood floors and elegant finishes. As soon soon as you walk in, you are welcomed by 21 feet foyer with luxurious chandelier and huge glass window. The gourmet custom kitchen comes equipped with appliances, ample counter space and a seamless layout ideal for cooking and entertaining with lot of cabinet space. A spacious living room with custom partition showcase and TV unit wall offers the perfect spot to unwind. Primary bedroom is of generous size with lot of natural light and comes with 4 piece ensuite bathroom and custom made walk-in closet. Other 3 bedrooms are quite spacious with ample natural light. Fully fenced landscaped backyard offers large deck and inground pool for outdoor gatherings, pool parties or quiet relaxation. Basement is fully finished with separate side entrance and is in sync with the house and offers reck room, bedroom and full washroom. Lot of dollars spend for upgrading concrete driveway which extends till backyard surrounding the house. Close to Hwy 401, shopping outlets, parks and school. This home truly combines elegance, functionality, and modern convenience --- ready to welcome its next owners. (id:60626)
Save Max Achievers Realty
4345 Erie Road
Fort Erie, Ontario
A Rare Opportunity in Crystal Beach - Two Side-by-Side Lakefront Properties. -----Welcome to Crystal Beach, where generations gather and days unfold to the rhythm of the waves. Rarely does an offering like this arise: two lakefront properties, each with direct access to a private sandy beach and crystal-clear, shallow water perfect for swimming, paddleboarding, or watching the sunset paint the horizon. ---The three-bedroom summer cottage captures the nostalgic charm of carefree beach days. Its warm wood interior, claw-foot tub, and panoramic views blend vintage character with comfort. Thoughtful updates, including a new roof (2019), some windows, updated plumbing, and on-demand hot water. It's ready for the next generation's memories. -----Next door the year-round lake house is bright, open, and designed for connection. Expansive lake views fill every window, while double garden doors lead to a spacious deck with an outdoor fireplace, perfect for evening gatherings under the stars. Inside, a cozy wood-burning hearth anchors the living space, and an inviting kitchen brings everyone together. Upstairs, the bedrooms frame postcard-perfect views through charming bay windows. The large garage offers room for vehicles and lake toys, and with municipal water and sewer, four-season living is effortless. ----Together, these properties create a rare double-lot lakefront estate - ideal for extended families or close friends dreaming of shared summers by the shore. --- one or both and build your family's legacy at the lake. With the potential to add Accessory Dwelling Units (ADUs), there's room for everyone to stay and play.See MLS X12516570 for year-round lake house listing. (id:60626)
Right At Home Realty
67 10489 Delsom Crescent
Delta, British Columbia
Welcome to this south facing home in this quiet and beautiful neighbourhood. There are 4 large bedrooms, 3.5 bathrooms in this spacious townhouse with 9 feet high ceilings, laminate floor and ss appliances, 3 large bedrooms on upper floor including a huge master bedroom. One bedroom & bathroom can be used for guest room / office, or media room. Amenities include club, gym, pool, party room and basketball court. Open House: Sat Nov 15 2-4 PM. (id:60626)
Youlive Realty
3334 Carding Mill Trail
Oakville, Ontario
Rear Contemporary Style Freehold Double Garage Townhouse With 4 Bedrooms & 4 Bathrooms (2 En-suites). End-Unit. Over 2000 Sq Ft. Bright & Spacious Open Concept Layout. Premium Model With Builder Upgrades. Large Windows. Kitchen With Quartz Counter Top And Huge Pantry. Breakfast W/O To Fabulous Deck. 9" Ceiling On Ground & 2nd Floor. 1st Floor Bedroom W/ En-suite. Can Be Used As In-law Suite Or Office. Great Schools District, Parks, Trails, Shopping And More. AC 2025, Range Hood Fan 2025. (id:60626)
RE/MAX Imperial Realty Inc.
12 Schmeltzer Crescent
Richmond Hill, Ontario
Traditional Two Stories Freehold Townhouse at Oakridge Meadows, This Home features a Double Door Entrance and Modern Living with 9' Ceilings. Plenty Natural Light to Great Room and Dining. Eat in Kitchen and Extra Tall Kitchen Cabinet with Plenty of Storage. Quartz Countertop and Central Island, Stainless Steel Appliances, Pot Lights, Hardwood Floors Throughout Main and 2nd Floor. Hardwood Staircase with Iron Picket, Open to Bright & Spacious Master Bedroom Offering 5-Pc Ensuite with Huge Walk-in Closet. Near All Amenities, Lake Wilcox, Parks, Schools, Restaurants, Home Depot, Costco. Minutes Drive to Hwy 404, Go Train, Farmers Markets, Golf Courses, Nature Trails. (id:60626)
RE/MAX Crossroads Realty Inc.
3 12840 Bathgate Way
Richmond, British Columbia
This spacious first and second floor industrial/office unit is ideally situated in the heart of a bustling commercial hub. The property is close to IKEA, prominent retail outlets, commercial shops and dining places, providing excellent exposure and convenience for clients. Warehouse spaces, two freezers and one office on the main floor, with multiple offices and warehouse space on the upper floor. The unit is well-designed to support a variety of business operations, to facilitate efficient versatile requirements. Parking is conveniently located in front of the unit, ensuring easy access for customers and service team. Convenient location offers seamless connectivity to major transit routes. The combination of strategic location, functional design, and accessibility makes the property an exceptional opportunity for industrial and office users. (id:60626)
Royal Pacific Realty Corp.
42 Forty First Street
Toronto, Ontario
New Buyers, Contractors, Investors....Welcome To 42 Forty First St. Nestled In Sought-After Long Branch District, Located South Of Lake Shore Blvd W. Situated On A Large 40 X 120 Ft Spacious Lot With Many Mature Trees. Live In, Rent, Or Build Your Dream Home! This Bright, Skylit, Approx. 1000 Sq Ft, 1+1 Bedroom Bungalow, Includes Slate Floor Entrance, Hardwood Floor Living Rm, Kitchen With Ceramic Floor And Backsplash, Double Sink And Bar Sink, Solid French Door Walkout To Beautifully Covered 13 X 12 Ft Deck, Separate Entrance To Potential Basement Apartment. It's Perfectly Located Near Marie Curtis Park, For Nature Enthusiasts, And The Waterfront, With Scenic Biking Trails And Picturesque Walking Paths. Commuting Is A Breeze With Easy Access To Major Routes, Including The 427, QEW, 401, And Walking Distance To The TTC, Pearson Airport. Steps To Marie Curtis Sandy Beaches, Children's Playground And Water Park, Restaurants, Transit, Go Station. (id:60626)
Keller Williams Portfolio Realty
164 Slabtown Road
Blue Mountains, Ontario
Welcome to life at 164 Slabtown Rd where peace, privacy, and year-round adventure come together. Just a short stroll from the Beaver River, this charming home sits on nearly an acre of land surrounded by mature trees, curated gardens, and a private backyard oasis perfect for outdoor living and children's playground. Inside, over 2,500 sq.ft. of finished living space offers room for the whole family with 4 bedrooms and 3 bathrooms. The great room features soaring vaulted ceilings with rustic barn beams, a wood-burning stove for cozy winter nights, and oversized windows that bring the natural surroundings inside. The open-concept living, and dining areas flow seamlessly to an expansive back deck, ideal for al fresco summer entertaining, morning coffee, or quiet evenings listening to the birds and nature. The main floor hosts a peaceful primary suite with 4-pc ensuite, plus two additional bedrooms, a 3-pc bath, and a laundry room for easy one-level living. The lower level, which can be accessed from the main floor, also has its own separate entrance, and includes a second kitchen, living/dining space, bedroom, 3 pc bath and laundry, perfect for extended family, teens, or a private guest or in-law suite. Store your gear and seasonal toys in two spacious sheds, one for bikes, golf clubs and gardening tools, the other is stocked with firewood. Located just minutes from The Georgian Bay Club, The Peaks Ski Club, local wineries/cideries, and downtown Thornbury's restaurants, galleries, and boutiques, this property places you at the heart of everything The Blue Mountains has to offer. Ski, golf, paddle, hike, relax - its all right here. Discover the lifestyle you've been waiting for. (id:60626)
Chestnut Park Real Estate
300 Bonsai Pl
Qualicum Beach, British Columbia
Welcome to 300 Bonsai Pl! This stunning 6.86-acre property features THREE distinct buildings nestled among mature trees, winding trails, a peaceful pond, and vibrant gardens. Accessed via a secluded driveway, the property offers ample space for all your toys, hobbies, and outdoor adventures. The main West Coast-style home boasts dramatic vaulted ceilings, a cozy wood-burning stove, skylights that flood the space with natural light, beautiful stained glass accents, and a loft-style primary bedroom plus a flexible second bedroom or office. Step out onto the spacious covered deck, perfect for year-round entertaining. Two charming detached cottages and a powered workshop add versatility, whether you're hosting guests, pursuing creative projects, or seeking rental potential. Designed for seamless indoor-outdoor living, this expansive retreat invites you to relax, explore, and thrive. (id:60626)
RE/MAX Camosun
3253 Phillips Road
Vernon, British Columbia
Experience the best of both worlds with this exceptional 2.68-acre view property in Vernon's South BX. Enjoy the peace of country living combined with easy access to schools (Hillview & VSS catchment), recreation, and downtown Vernon, all just minutes away. This fully fenced, gated, and low-maintenance property boasts a newly-paved, tree-lined driveway leading to an oversized parking area and stunning panoramic valley views stretching from Okanagan Lake to Swan Lake. The updated 4-bedroom, 2-bathroom family home is meticulously kept. The upper level features an open-concept layout with hardwood floors and a new kitchen with quartz countertops, an island, and newer appliances. A cozy living room with a wood-burning fireplace, 2 bedrooms, and a bathroom complete this level. Downstairs, find the primary bedroom with walk-out access to a covered patio, an additional bedroom, a full bathroom, and laundry room. The impressive post and beam deck is an incredible covered space perfect for entertaining and enjoying the spectacular views, relaxation and Okanagan sunsets. Outside, a large, fenced garden with fruit trees, a firepit, and ample privacy create your personal sanctuary. Extra storage can be found in the two-leveled shop with power, a Sea Can, and covered RV storage with power and water. The zoning allows for a detached secondary dwelling OR a secondary suite, offering incredible flexibility for your future needs. Don't miss this opportunity to own a piece of Vernon paradise! (id:60626)
Royal LePage Downtown Realty
5133 Cecil Ridge Place, Promontory
Chilliwack, British Columbia
Incredible Investment Opportunity! Discover the potential in this spacious 3-level home offering over 4,600 sqft of living space with stunning mountain views. The main and upper levels feature hardwood flooring, granite countertops, and stainless-steel appliances, creating a blend of comfort and style. Upstairs boasts 5 generous bedrooms and 3 bathrooms "“ perfect for growing families. The fully finished basement includes two self-contained suites, each with its own private entrance, ideal for extended family or rental income. Whether you're looking to invest or create your dream home, this property offers exceptional value and versatility. Don't miss this rare opportunity "“ schedule your viewing today! * PREC - Personal Real Estate Corporation (id:60626)
Royal LePage Wheeler Cheam
460 Green Gate Boulevard
Cambridge, Ontario
MOFFAT CREEK - Discover your dream home in the highly desirable Moffat Creek community. These stunning detached homes offer 4 and 3-bedroom models, 2.5 bathrooms, and an ideal blend of contemporary design and everyday practicality. Step inside this Hibiscus A end-model offering an open-concept, carpet-free main floor with soaring 9-foot ceilings, creating an inviting, light-filled space. The chef-inspired kitchen features quartz countertops, a spacious island with an extended bar, ample storage for all your culinary needs, open to the living room and dining room with a walkout. Upstairs, the primary suite is a private oasis, complete with a spacious walk-in closet and a luxurious 3pc ensuite. Thoughtfully designed, the second floor also includes the convenience of upstairs laundry to simplify your daily routine. Enjoy the perfect balance of peaceful living and urban convenience. Tucked in a community next to an undeveloped forest, offering access to scenic walking trails and tranquil green spaces, providing a serene escape from the everyday hustle. With incredible standard finishes and exceptional craftsmanship from trusted builder Ridgeview Homes—Waterloo Region's Home Builder of 2020-2021—this is modern living at its best. Located in a desirable growing family-friendly neighbourhood in East Galt, steps to Green Gate Park, close to schools & Valens Lake Conservation Area. Only a 4-minute drive to Highway 8 & 11 minutes to Highway 401.**Lot premiums are in addition to, if applicable – please see attached price sheet* (id:60626)
RE/MAX Twin City Faisal Susiwala Realty
504 Green Gate Boulevard
Cambridge, Ontario
MOFFAT CREEK - Discover your dream home in the highly desirable Moffat Creek community. These stunning detached homes offer 4 and 3-bedroom models, 2.5 bathrooms, and an ideal blend of contemporary design and everyday practicality. Step inside this Hibiscus A end-model offering an open-concept, carpet-free main floor with soaring 9-foot ceilings, creating an inviting, light-filled space. The chef-inspired kitchen features quartz countertops, a spacious island with an extended bar, ample storage for all your culinary needs, open to the living room and dining room with a walkout. Upstairs, the primary suite is a private oasis, complete with a spacious walk-in closet and a luxurious 3pc ensuite. Thoughtfully designed, the second floor also includes the convenience of upstairs laundry to simplify your daily routine. Enjoy the perfect balance of peaceful living and urban convenience. Tucked in a community next to an undeveloped forest, offering access to scenic walking trails and tranquil green spaces, providing a serene escape from the everyday hustle. With incredible standard finishes and exceptional craftsmanship from trusted builder Ridgeview Homes—Waterloo Region's Home Builder of 2020-2021—this is modern living at its best. Located in a desirable growing family-friendly neighbourhood in East Galt, steps to Green Gate Park, close to schools & Valens Lake Conservation Area. Only a 4-minute drive to Highway 8 & 11 minutes to Highway 401.**Lot premiums are in addition to, if applicable – please see attached price sheet* (id:60626)
RE/MAX Twin City Faisal Susiwala Realty
54 Malachigan Crescent
Ottawa, Ontario
Welcome to 24 Malachigan a remarkable 2019-built Minto home offering upgrades galore, modern elegance, and over 3,000 sq. ft. of beautifully finished living space. Designed with both function and style in mind, this home is ideal for families who want space, light, and luxury in a sought-after community. The exterior makes a bold statement with its all-brick and stone façade and double car garage, setting the tone for what awaits inside. Step into a bright, open-concept layout where the living, dining, and kitchen spaces flow seamlessly together, making entertaining a breeze. Expansive upgraded oversized windows and an oversized patio door off the kitchen fill the main floor with natural light, creating an airy and inviting atmosphere. The heart of the home is the elegant family room, featuring soaring ceilings, a gas fireplace, and a private balcony, while its open-to-above design connects both levels of the home for a sense of grandeur. Upstairs, you'll find four spacious bedrooms and two full bathrooms, including a luxurious primary retreat with a private ensuite and a well-appointed main bathroom for family use. The thoughtful design ensures comfort and privacy for everyone. The convenience continues with a powder room on the main level and a full bathroom in the finished basement. The lower level is a true extension of the home, offering huge upgraded windows that flood the space with light making it perfect for a home theatre, gym, recreation room, or additional living area. Every detail has been carefully considered, from gleaming hardwood floors to oversized windows throughout and premium finishes that add both elegance and practicality. With its spacious layout, upgraded features, and modern design, 24 Malachigan is more than just a home its a lifestyle. Move-in ready and designed to impress, this property is a rare opportunity in todays market. (id:60626)
Century 21 Action Power Team Ltd.
5055 85 Blackbird Lane, Indigo Shores
Middle Sackville, Nova Scotia
The Onyx by Marchand Homes This executive two-storey home is a facsimile listing, to be built on a stunning 3.3-acre lakefront lot on Drain Lake in the highly sought-after community of Indigo Shores. With 4 bedrooms, 3.5 bathrooms, and over 3,000 sq. ft. of finished living space, The Onyx combines thoughtful design with timeless style for the modern family. The main level features a bright, open-concept layout with a soaring two-storey great room, a spacious kitchen and dining area, and a versatile home office/den. A dedicated kids playroom adds even more functionality for busy family living. Upstairs, youll find three bedrooms, including a serene primary suite with a spa-inspired ensuite, walk-in closet, and views overlooking the great room and two-storey windows framing the lake. The fully finished walkout basement expands your living space with two rec rooms, a fourth bedroom, a full bathroom, and the perfect setting for a media room or home gymdesigned for entertaining and everyday life alike. Nestled in Indigo Shores, a vibrant lakeside community in Middle Sackville, youll enjoy peaceful surroundings just minutes from all amenities, with quick highway access and only 25 minutes to Downtown Halifax. Discover the perfect blend of modern design, exceptional craftsmanship, and natural serenity with The Onyx by Marchand Homes. (id:60626)
Sutton Group Professional Realty
127 Kastner Street
Stratford, Ontario
Pinnacle Quality Homes presents its newest Model "The Weston" on Lot #39 in Phase 4\r\nof "Countryside Estates". This 2426 sq. ft. Energy Star Rated 2 storey home boasts\r\n4 bedrooms + Den, 3 baths and a spacious yet functional open concept design perfect\r\nfor families. 9' ceilings on main level; custom kitchen with island and built-in\r\ncorner pantry; living room features a natural gas fireplace and french doors\r\nleading to large covered (concrete) deck; dining area with vaulted LED accented\r\nceiling; main floor laundry/mudroom; master bed w/walk-in closet and 5 piece\r\nensuite with walk-in tiled shower & free-standing tub. Central Air; Central Vac;\r\nWater Softener; BBQ quick-connect gas line; 2 car attached garage with openers\r\n(fully insulated/dry walled and primed); fully sodded lot. Flexible closing date,\r\nthis stunning family home is to be built. Call for more information / other plan\r\noptions available in Phase #4, or custom design your own! Limited Lots Remaining. (id:60626)
Sutton Group - First Choice Realty Ltd.
1927 Briar Crescent Nw
Calgary, Alberta
An exceptional investment opportunity awaits in the highly sought-after community of Briar Hill. Perched on one of Calgary’s premier ridge lots, this expansive 9,289 square foot corner property offers sweeping, unobstructed views of the downtown skyline and backs onto serene green space. Nestled on prestigious Briar Crescent and surrounded by multi-million dollar homes, this lot presents the perfect canvas to build a true inner-city estate. With a sun-drenched, south-facing backyard and commanding position on the ridge, this property offers the rare combination of privacy, luxury, and incredible city views. Just minutes from downtown and with easy access to major roadways, shopping, and top-tier schools, it’s an ideal location for those seeking upscale living without the congestion of denser urban neighborhoods. Whether you're an investor or a custom home builder, this is a rare opportunity to create something spectacular in one of Calgary’s most coveted enclaves. Let your vision come to life in a location that truly speaks for itself. (id:60626)
Century 21 Bravo Realty
209 Des Violettes Street
Clarence-Rockland, Ontario
Welcome to this stunning 2,718 sq. ft. custom-built bungalow with loft, perfectly situated on a spacious corner lot in a highly sought-after, family friendly community. This 7-bedroom, 4-bathroom home seamlessly blends modern elegance with rustic charm, offering an inviting and functional layout. The wraparound covered porch leads into a bright and airy main floor with vaulted ceilings and an abundance of natural light. The gourmet kitchen is a chefs dream, featuring quartz countertops, floor-to-ceiling cabinetry, a large island, high-end stainless steel appliances, a breakfast bar, and a walk-in pantry, all flowing effortlessly into the dining and living areas. A cozy reading nook and a double-sided gas fireplace add warmth and character to the space. The luxurious master suite boasts a walk-in closet and a spa-like 5-piece ensuite with a soaker tub and double-sided fireplace. The fully finished basement offers an in-law suite, three additional rooms, a wet bar, and a fireplace, providing ample space for extended family. A heated three-car garage, parking for 10+ vehicles, and two 30-amp plugs for trailers add to the home's convenience. Located in a vibrant community with direct access to bike paths and ski-doo trails, this exceptional home offers the perfect balance of comfort, style, and outdoor living. Don't miss your chance to own this one-of-a-kind property! (id:60626)
Royal LePage Performance Realty
Lot 5057 39 Blackbird Lane, Indigo Shores
Middle Sackville, Nova Scotia
Introducing The Quincey by Marchand Homes, a stunning executive two-storey home nestled in the sought-after community of Indigo Shores. Located in the heart of Middle Sackville, Indigo Shores is a vibrant and rapidly expanding neighbourhood, offering a mix of lakefront and lake-access properties designed to suit a variety of lifestyles. With quick highway access, this subdivision is minutes from all amenities, and a 25 minute drive to Downtown Halifax. Discover the perfect blend of modern living and natural serenity. (id:60626)
Sutton Group Professional Realty
21 Valentini Avenue
East Gwillimbury, Ontario
Nestled On A Premium 1/3 Acre, Fully Fenced Lot, This Charming 3-Bedroom Sidesplit Offers The Perfect Blend Of Space, Privacy And Functionality. Located On A Quiet Court, Surrounded By Mature Trees And Lush Landscaping, This Home Is Ideal For Families Seeking Peace And Comfort Just Minutes From All Amenities. Step Inside To Find Large Principal Rooms, Including A Sun-Filled Living Room With A Beautiful Bay Window, Overlooking The Formal Dining Area, Perfect For Hosting Gatherings. The Spacious Kitchen Features An Abundance Of Cabinetry, A Convenient Pantry And A Generous Breakfast Area With Walkout To A Sundeck, Making Outdoor Dining And Entertaining A Breeze.The Primary Bedroom Boasts A Large Closet And A Luxurious 5-Piece Spa-Like Cheater Ensuite Bath. Two Additional Bedrooms Are Bright And Roomy, Offering Great Flexibility For Families Or A Home Office Setup. Relax In The Cozy Family Room With A Wood-Burning Fireplace, Ideal For Chilly Evenings. The Lower Level Offers Even More Space With A 4th Bedroom And A 3-Piece Bathroom, Perfect For In-Laws, Guests Or Older Children. A Partially Finished Basement Provides Additional Living Or Recreation Space And Can Be Customized To Suit Your Family's Needs. Located Close To Schools, Parks, Trails And All Essential Amenities, This Is A True Family-Friendly Gem In A Sought-After Neighbourhood. Don't Miss This Opportunity To Own A Spacious, Beautifully Maintained Home On A Rare Oversized Lot In East Gwillimbury! (id:60626)
Keller Williams Realty Centres
8990 College Drive
Coldstream, British Columbia
Every home has a story and this beautifully renovated Coldstream residence speaks volumes about quality, comfort, and family living. Overlooking the turquoise waters of Kalamalka Lake and Kalamalka Provincial Park, this 2,451 sq. ft. home blends thoughtful renovations with functional design. Featuring 4 bedrooms and 3 bathrooms, this home offers space for a growing family alongside inviting areas to gather. The stunning kitchen with dining area is the heart of the home, while multiple decks with well over 850 sq ft of back deck space that together provides sun-soaked or shaded areas to relax throughout the day. Practicality meets lifestyle with a garage, workshop, and RV parking, paired with low-maintenance landscaping so you can spend less time on chores and more time making memories. This location is ideal for active families, close to Okanagan College, The Greater Vernon Athletics Park, and the Rail Trail, all within a welcoming community of neighbors. Whether you’re seeking space, convenience, or a connection to the Okanagan lifestyle, this home is ready to be the backdrop for your family’s next chapter. (id:60626)
RE/MAX Vernon
732 Wooler Place
Ottawa, Ontario
NEW PRICE - PRICED TO SELL! This home offers INCREDIBLE VALUE for an HN-built property. With its luxury upgrades, soaring ceilings, natural light, and unbeatable location, 732 Wooler is more than a house; it's a home designed for modern family living. Model is the highly sought-after Kenson, crafted by one of Ottawa's top firms, Simmonds Architecture. Perfectly positioned on a premium corner lot in Findlay Creek, it's been extensively upgraded with over $130K of luxury features, blending modern style, thoughtful design, and generous living space. Inside, you'll find 4 bedrooms & full laundry room upstairs, a main floor office, a fully finished basement, a double-car garage, and ample storage. The chef's kitchen is a true showpiece, featuring Bosch Benchmark and 800 Series appliances, built-in fridge, induction cooktop with WiFi AutoChef, 30" wall oven, slide-out professional hood fan, and fully integrated dishwasher. Finishes include quartz counters, a full-slab backsplash, and a French EuroCave 44-bottle wine fridge - a dream setup for any entertainer. Natural light floods the home thanks to its abundance of windows and soaring ceilings in the living room, anchored by a striking floor-to-ceiling gas fireplace. Details like upgraded tiles in the entrance, mudroom, and all three bathrooms, double sinks in both the ensuite and second bath, & walk-in closets in the 2nd and 3rd bedrooms add everyday luxury. The primary suite and living room accent walls, custom hardwired electric blinds, and modern glass railings elevate the design even further. The finished basement offers an ideal entertaining area, a rough-in for a 4th bathroom, and plenty of storage. The home is pre-wired for alarm and includes a rough-in for central vac for added convenience. Located within walking distance to Starbucks, Canadian Tire, McDonalds, Tim Hortons, LCBO, FreshCo & more. Fred Barrett (Leitrim) Rink, excellent schools, parks, trails, & sports fields all minutes away - this home has it all (id:60626)
Sutton Group - Ottawa Realty
161 Rue Cheval Noir
Kamloops, British Columbia
Stunning lake and mountain views from this beautiful executive home in Tobiano. The main floor features a vaulted ceiling that frames the incredible views and brings in tons of natural light. The living area includes custom built-ins, a cozy gas fireplace, and opens onto a large front deck with topless glass railing—ideal for entertaining or relaxing. The chef's kitchen offers a large island, quartz counters, gas range, and plenty of cupboard space. Also on the main floor are three spacious bedrooms, including the vaulted-ceiling primary suite with a walk-in closet and luxurious 5pc ensuite featuring a freestanding soaker tub, separate tile shower, and double vanity. A stylish 4pc main bathroom completes the floor. The fully finished basement welcomes you with a large entryway and offers two additional bedrooms, a 4pc bathroom with tile surround, a bright laundry room with counters and cupboards, a home office, and a spacious rec room for movie nights, workouts, or games. The beautifully landscaped yard includes brickwork stairs leading to a flat grassy area—ideal for kids, pets, or a trampoline. Garden boxes with irrigation, gas BBQ hookup, and a gorgeous hot tub make outdoor living exceptional. Extras include a new heat pump (2023), underground power for future shop, gemstone lights, and a 12-zone irrigation system. Only 15 mins to Kamloops. Golf, marina, trails, and dining nearby. Don’t miss out—book your showing today! (id:60626)
Century 21 Assurance Realty Ltd.
1811 Silver Mine Rd
Shawnigan Lake, British Columbia
An absolutely captivating 3-bedroom, 3-bathroom rancher, built in 2001, with a functional layout. Fir wood floors and modern features blend to create a warm, inviting atmosphere. This jaw-dropping property was thoughtfully designed, with three main entrances—two of which accommodate vehicles of all sizes. A massive greenhouse and flexible zoning offer endless potential bringing your vision to life and positioning it ahead of the rest. Possibilities include a charming bed & breakfast, boutique daycare, or flourishing agricultural venture. Fenced chicken coops are ready for your flock! A seasonal creek only adds to the wow factor of this property. Just minutes from Shawnigan Lake and close to Cobble Hill and Shawnigan Lake town centres. The home is placed well away from the main road yet minutes to the highway to take you straight to Victoria or Duncan and beyond. This home offers the foundation for the lifestyle you’ve always imagined, come see it for yourself. (id:60626)
Exp Realty
646 25 Avenue Nw
Calgary, Alberta
Modern luxury meets timeless charm in this beautifully crafted semi-detached home in the heart of Mount Pleasant. Offering over 1,900 sq. ft. of thoughtfully designed living space above grade, this 3-bedroom, 2.5-bathroom residence blends high-end finishings with family-friendly function and a legal secondary suite (pending final inspection) with 2 bedrooms, 1 bathroom, over 800 sq. ft. of living space, all just steps from Confederation Park and the vibrant 4th Street corridor.The main floor welcomes you with soaring 10’ ceilings, engineered hardwood floors, and custom millwork throughout. The open-concept living and dining area is anchored by a sleek gas fireplace with built-in shelving and large sliding glass doors that open to a bright facing backyard, perfect for indoor-outdoor living.The chef’s kitchen is a showstopper, complete with premium stainless steel appliances, a custom range hood, quartz countertops, a central island with seating, and full-height cabinetry.A pocket office with a built-in desk and shelving is located near the front and at the rear, a mudroom with built-in storage keep day-to-day life organized and clutter-free.Upstairs, the primary retreat impresses with vaulted ceilings, a large walk-in closet, and a spa-like ensuite with heated tile floors, dual vanities, a glass shower, freestanding soaker tub, and private water closet. Two additional bedrooms with custom closets, a laundry room with sink and cabinetry complete the second floor.This home also features a 2-bedroom legal secondary suite (pending final inspection), offering its own private side entrance for added privacy and independence. Designed with the same elevated finishings as the main level, the suite includes a stylish full kitchen, open-concept living and dining area, a sleek 4-piece bathroom, and dedicated laundry with a built-in sink. Whether you're accommodating extended family, welcoming long-term guests, or exploring rental opportunities, this flexible space adds bo th function and future value.Located on a quiet, tree-lined street in one of Calgary’s most sought-after communities, you’re just steps from parks, walking paths, top-rated schools, and popular local spots like Velvet Café, 4th Spot Kitchen & Bar, and Milk Ice Cream. Quick access to 16th Ave, 14th Street, and transit makes commuting a breeze.This is your opportunity to own a brand new, upscale home in a neighbourhood that truly has it all. (id:60626)
RE/MAX House Of Real Estate
201 Wascana Crescent Se
Calgary, Alberta
Welcome to 201 Wascana Crescent SE — a meticulously renovated 4-bedroom, 3.5-bathroom residence nestled in the prestigious community of WILLOW PARK. This exceptional home effortlessly combines contemporary sophistication with practical design, offering the perfect balance of style and comfort.Set on a generous lot, the property features a well-designed blend of outdoor living space and LOW-MAINTENANCE landscaping, ideal for both relaxation and entertaining. Upon entering, you're greeted by two expansive living areas on the main floor, providing ample room for hosting guests or enjoying quality family time.The kitchen is truly a showstopper — a luxurious space where high-end finishes and thoughtful details make an immediate impression. Also on the main level is an elegant home office bathed in NATURAL LIGHT from its sunny south-facing windows, creating an inspiring workspace.Upstairs, you’ll find three generously sized bedrooms, including a grand primary suite that serves as a true retreat. It boasts a spa-inspired ENSUITE and an oversized walk-in closet with additional built-ins, ensuring plentiful storage. The two additional bedrooms offer flexible space perfect for children’s rooms, guest suites, or additional offices.Notable upgrades include a NEW ROOF, HOT-WATER TANK, and FURNACE — all replaced in 2023 — providing modern comfort and long-term peace of mind. The COMPLETE RENOVATION in 2023 gives the home a fresh, contemporary feel while preserving its original charm.Outside, a spacious TRIPLE-CAR garage adds exceptional convenience for parking and storage. Located in a prime area, this home is within easy reach of top-rated schools such as Acadia School (K–6), David Thompson School (7–9), and Lord Beaverbrook High School (10–12).This is a rare opportunity to own a fully updated home in one of Calgary’s most coveted neighborhoods. Don’t miss your chance — book your private showing today! (id:60626)
Century 21 Bamber Realty Ltd.
145 Sage Meadows Circle Nw
Calgary, Alberta
OPEN HOUSE, Sunday, Nov 9, 2:00pm-4:00pm. This stunning two-story residence offers over 3,800 sq. ft. of beautifully developed living space, perfectly designed for comfort and functionality. Backing onto Nose Creek - a beautiful tranquil natural setting, the east-facing backyard welcomes peaceful morning sunshine and provides a serene backdrop to everyday living. Step inside and be greeted by soaring ceilings and an abundance of natural light that enhances the elegant open layout. The main floor features a formal living and dining room—ideal for gatherings—along with a versatile flex room that can be used as a home office or study. The gourmet kitchen is a true showpiece, featuring granite countertops, a centre island, and stainless steel built-in appliances. The living room is warm and inviting, anchored by a cozy fireplace framed with beautiful built-in shelving and complemented by rich hardwood floors. Upstairs, the expansive primary suite offers a luxurious retreat with a spa-inspired ensuite, dual sinks, and a spacious walk-in closet. Two additional bedrooms and a large bonus room provide plenty of space for family and relaxation.The fully developed walkout basement is thoughtfully designed with two bedrooms, a full bathroom, and a complete kitchen — perfect for extended family or guests. This exceptional home offers easy access to major roads, nearby amenities, and scenic walking paths, making it an ideal blend of comfort, convenience, and natural beauty. Bonus Features: NEW ROOF and NEW EAVESTROUGH ***VIRTUAL TOUR AVAILABLE*** (id:60626)
Royal LePage Benchmark
41 Tall Pines Drive
Tiny, Ontario
Your escape from the city awaits at 41 Tall Pines. This executive ranch-style bungalow is situated on a beautifully treed lot, just a stroll from the shores of Georgian Bay at Lafontaine Beach. Enjoy epic sand soaked sunsets before retiring to your backyard oasis to stargaze from the hot tub spa. This home is a true entertainers' delight. It offers parking for over 8 vehicles or recreational toys. The expansive basement is perfect for large family gatherings and parties. Your feast of friends is a breeze with upgraded stainless steel appliances and generous seating areas to break bread! A nature lovers' dream, this property must be seen and experienced to truly be appreciated. Live your best life at 41 Tall Pines! (id:60626)
Intercity Realty Inc.
3099 Curlew Drive
Abbotsford, British Columbia
Welcome to this charming Rancher/Bungalow tucked away in the highly desirable West Abbotsford area, just minutes from Highstreet Mall and all major amenities! This 1,730 sq. ft. home sits on a spacious 7,380 sq. ft. lot and features 3 bedrooms and 2 full bathrooms, all on one level. Inside, enjoy a functional layout with a bright living room, cozy gas fireplace, spacious dining area, and a well-equipped kitchen. The home includes a large family room and a fully fenced yard, perfect for kids, pets, or summer BBQs. (id:60626)
Exp Realty Of Canada
3442 Settlement Place
London South, Ontario
Situated on a quiet cul-de-sac in the highly desirable neighbourhood of Talbot Village, on an oversized treed/landscaped mature lot, updated in 2024! Welcome to 3442 Settlement Place! This gorgeous two storey home is sure to impress. As soon as you enter this home you are greeted by the warmth that his home provides, & drawn to all of the elegant & modern details. The main floor features an open-concept layout with a large foyer, cozy living room with a natural gas fireplace great for relaxing after a long day, an eat-in kitchen with a dinette & dry-bar perfect for those who enjoy entertaining, an elegant home office/den with custom shelving/storage & feature wall, and a 2-pc powder room off of the mudroom that is sure to make a statement. The oversized windows, crown moulding, custom millwork, upgraded lighting fixtures, fresh neutral paint throughout, & light engineered hardwood & tile flooring provides a comforting and luxurious feel. Making your way up to the second floor, you are automatically drawn to the stunning custom feature wall & oversized lighting fixture. The second floor features 3 bedrooms, a shared 4pc bathroom, separate laundry room, and the primary bedroom has another custom feature wall, walk-in closet, and a 4-pc bathroom with his & hers vanity and more oversized windows with california shutters. The finished basement is a bonus with a 4th bedroom, 3-pc bathroom, and rec-room great for game night! Enjoy those warm summer nights in your fully fenced, private, and mature backyard (pool sized lot). The large stamped concrete patio is equipped with a natural gas line that makes hosting family BBQ's a breeze, and has rough in for 2 outdoor speakers. The custom shed was built to match the house, and is a bonus for those who need that extra storage space. This home is conveniently located, walking distance to all amenities & schools - and only a short 7 minute drive to the 401 corridor. Come and check out what this home has to offer today! (id:60626)
Century 21 First Canadian Corp
29 Ivany's Road
Grand Falls-Windsor, Newfoundland & Labrador
A glamorous home, unique and custom built!!! This five bedroom(4+1) home leaves you in awe the moment you approach the property, and upon entering you are welcomed to a bright and airy foyer with 9' ceilings. Main features a stunning family room, dining room, kitchen, living room with panoramic fireplace, half bath, mudroom and large laundry, massive master bedroom, with two walk in closets and large ensuite. Upstairs contains four additional bedrooms, two with a Jack/Jill washroom, and additional full bath, and huge media room 15' X 32'. Grounds are fully landscaped, with covered veranda, stamped concrete walkway, double paved driveway, in ground irrigation system, 28'X 46' garage with 12' ceilings, loft, insulated, in floor heating(plus 12'5X24' extension). Home features all in floor heating with a commercial size wood burning unit plus electric, engineered hardwood floors/porcelain and as well contains a full undeveloped basement. Gorgeous rear covered deck complete with lighting measuring 16'X28', and a sundeck 12'X16'. Many, many more features....... (id:60626)
RE/MAX Central Real Estate Ltd. - Grand Falls-Win
V/l Road 6 West
Kingsville, Ontario
WELCOME TO YOUR 50 ACRES. This Farm is located off the Amer Townline (County Rd 23) on ROAD 6 W heading east and is fronting on the North side of ROAD 6 W. Road access to property. This Brookstone Clay ground is a great yield producing farm. Al Zoning allows for multiple uses. Great location for a local farmer to add to his cash crop portfolio. Buyer to satisfy themselves with all the services and any building requirements or permits needed if buyer is looking to build a home. Current Soy bean crop will be owners to harvest when ready. Call today and let's make this one of ""Your Best Moves Yet"". (id:60626)
Deerbrook Realty Inc.
V/l Road 6 West
Kingsville, Ontario
WELCOME TO YOUR 50 ACRES. This Farm is located off the Amer Townline (County Rd 23) on ROAD 6 W heading east and is fronting on the North side of ROAD 6 W. Road access to property. This Brookstone Clay ground is a great yield producing farm. Al Zoning allows for multiple uses. Great location for a local farmer to add to his cash crop portfolio. Buyer to satisfy themselves with all the services and any building requirements or permits needed if buyer is looking to build a home. Current Soy bean crop will be owners to harvest when ready. Call today and let's make this one of ""Your Best Moves Yet"". (id:60626)
Deerbrook Realty Inc.
2260 Baron Rd
Cobble Hill, British Columbia
Exceptional Home in Sought-After Silvermine Estates. Move-in ready and beautifully maintained, this stunning home blends comfort, style, and tranquility. Pride of ownership is evident the moment you walk in. Situated on a private and peaceful .86-acre lot on a no-thru road, this main-level living home features 9' ceilings, hardwood floors, a heat pump, and granite island countertops. Upstairs are three spacious bedrooms, two bathrooms, and a large bonus room—ideal for a playroom, media room, or office. Updates include newer carpet upstairs, chic wallpaper, fresh exterior paint, and a newer detached shop/garage. Enjoy a composite deck, irrigated garden boxes, and a forested yard with a pond—your own private retreat. A double heated garage and spacious crawlspace offer abundant storage. Located in the heart of the Cowichan Valley—home to hiking trails, hidden gems, and outdoor adventure—this property offers a lifestyle you'll love. (id:60626)
Pemberton Holmes Ltd. (Dun)
13573 Highway 6
Wallace Bridge, Nova Scotia
Escape to the serene beauty of Wallace Bay, where this expansive chalet-style home blends luxury with natural tranquility. Set on a sprawling lot with 400 feet of private waterfront, this A-frame retreat offers breathtaking views of the Northumberland Strait, stunning sunrises and sunsets, and a thoughtfully designed interior that seamlessly balances modern upgrades with timeless charm. Professionally renovated throughout, this home showcases high-quality craftsmanship and modern conveniences. The custom kitchen is a standout, featuring quartz countertops, wood floating shelves, a walk-in pantry, and a large working islandideal for both casual mornings and gourmet entertaining. The open-to-above great room is the heart of the home, with soaring ceilings, floor-to-ceiling windows that flood the space with natural light, and a cozy fireplace for year-round comfort. Upstairs, the loft-style primary suite offers a private retreat with stunning water views and a fully renovated ensuite, complete with in-floor heating, a custom-tiled shower, and a stone countertops. A fully renovated main floor bathroom and gorgeous engineered hardwood floors elevate the main living areas, while heat pumps and a new propane furnace provide energy-efficient, year-round comfort. The homes exquisite curb appeal is matched by its beautifully landscaped property, featuring mature gardens, a wrap-around deck, and a fire pit area perfect for gathering under the stars. Your coastal lifestyle awaitsswim, boat, or kayak from your private waterfront, explore nearby trails and beaches, or take in the sea breeze in this vibrant community. Wallace Wharf (with boat launch and docking), Ski Wentworth, and several golf courses, including Northumberland Links, Wallace River, and Fox Harbour Resort, are just minutes away. This is your chance to embrace a peaceful, four-season oceanfront lifestyle in one of the regions most desirable locations! (id:60626)
Parachute Realty
204, 10514 67 Avenue
Grande Prairie, Alberta
RARE "AAA" office space available for purchase in the prestigious Stone Ridge Professional building. This high end steel and concrete building features ample parking and great road exposure so your business will stand out. This is part of a well managed condo and the unit has been built out with top of the line finishing and is move in ready for a fraction of the cost of a new build. This unit features a welcoming reception 4 private offices a large bullpen, kitchen and boardroom, 2 bathrooms . The whole space is well lit with plenty of natural light and will keep you connected with high speed fibre internet . As a owner you will even have access to rooftop patio complete with BBQ. (id:60626)
RE/MAX Grande Prairie
6181 Scott Rd
Duncan, British Columbia
This industrial-zoned lot in Duncan is well-suited for serving southern Vancouver Island. Located with convenient access to major transportation hubs, this property is perfect for industrial or commercial ventures. Currently configured for an RV, boat, and self-contained portable unit storage business, it would be able to provide income while offering flexibility for future redevelopment or long-term value growth. The fully fenced, level, and graded lot is move-in ready, featuring a durable gravel surface, solar-powered exterior lighting, municipal sewer and water connections, and a rain garden for efficient surface water management. Buyers will need to secure a business license to operate the self-storage business and are encouraged to conduct due diligence, consulting with the Municipality of North Cowichan as needed. This is a unique opportunity to invest in a versatile, income-generating property. (id:60626)
Coldwell Banker Oceanside Real Estate
Sutton Group-West Coast Realty (Dunc)
1876 Dahl Crescent
Abbotsford, British Columbia
Perfect home for first time buyers, growing family or investors! Take advantage of this 4 bedroom 3 bathroom plus den home with a 1 bedroom basement suite for a mortgage helper. The large rec-room & flex rm provides an abundance of space for family & entertaining. The two car garage has R20 insulated walls R40 ceiling, 240 power and sound proof...a perfect workshop, startup office, or place to rock out! Family-friendly street with lots of kids! Walking distance to shopping, parks, schools, public transit, entertainment, Mill Lake & Malls, & Hwy 1. This home has it all. Call TODAY for a private tour! (id:60626)
Sutton Group-West Coast Realty (Abbotsford)
104 15165 Thrift Avenue
Surrey, British Columbia
Bosa Properties, This concrete 2 level home has two street level entrances with the added value of flexible WR CD-016 Zoning that allows for potential live/work, and upper-level office use! This home also features Air conditioning, HRV, imported Italian kitchens with porcelain Calacatta slab backsplashes & Bosch appliances. Relax in the private Residents Lounge, complete with fireplace, kitchen & large screen TV. Two parking stalls and one locker. School Catchment is Semiahmoo Secondary. Don't miss this unique opportunity! (id:60626)
Lehomes Realty Premier
13993 116 Avenue
Surrey, British Columbia
Over 11,000 Square feet view lot ready to be built on. (id:60626)
RE/MAX 2000 Realty
13308 Range Road 32
Rural Cypress County, Alberta
Spread across three cultivated quarters, just 30 minutes east of Medicine Hat. Each quarter of farmland is individually fenced with Texas gates and ready for use. There are 3 dugouts in total; two are spring-fed. 1 dugout has a well with a windmill on it. There are also 2 grain bins with steel floors. There is approximately $6,000/year in well site lease revenue. Quarter 1: NW 14-13-3-W4. Quarter 2: NE 14-13-3-W4. Quarter 3: NE 15-13-3-W4. Land was seeded to Triticale and spring wheat in 2024, and to all Spring Wheat in 2025. (id:60626)
RE/MAX Medalta Real Estate
8, 15015 Township 424
Rural Ponoka County, Alberta
Stunning Acreage Retreat – 3.96 Acres Just 9 Minutes East of Rimbey!Discover this beautifully updated & meticulously maintained two-story home offering nearly 4 acres of park-like surroundings. With mature trees, extensive landscaping, & a southwest-facing backyard, this property provides privacy, natural beauty, & endless outdoor space for relaxation or play.Step inside & kitchen area, and an abundance of built-in cabinetry throughout. The chef’s kitchen includes a brand-new oven (April 2025) & flows seamlessly into the large dining area—perfect for entertaining. The massive main floor laundry room is fully equipped with cabinetry, a utility sink, & built-ins at the rear entry for coats and boots.The main floor master suite is a serene retreat with views of your treed property, a generous walk-in closet, a luxurious ensuite with a huge tiled shower, his & her sinks, & a deep soaker tub. Upstairs, two spacious bedrooms & a large bonus room offers great space for family or guests.The bright, fully finished walk-out basement is a showstopper, boasting in-floor heating, two oversized bedrooms, a full bath, a potential future wet bar area, theater & games spaces, & a massive utility/storage room. The basement opens to a stamped concrete patio, already set with two posts for your future deck plans.Additional features include: Hunter Douglas Blinds~ New control board on the furnace~ High-efficiency furnace plus air conditionerWater filtration system with updated flow switch for chlorine control~ Built-in vacuum system ( with new hose that has a 10 year warranty)~New stamped concrete walkways & front apron~ Septic cleaned (Sept 2024)~ Gas fireplace (awaiting final finish)Huge garage with sink, drain, & three large overhead doors (id:60626)
Royal LePage Network Realty Corp.
76 Ralph Newbrooke Circle
Paris, Ontario
Exceptional rare find 5 bedroom, 3.5 bathroom, 3153 sqft home in the sought after area Riverbank Estates surrounded by Barkers Bush, walking trails and the Nith river. Entering from the covered porch into a spacious foyer with double door closet, powder room, 9' ceiling with impactful 8' doors, ceramic flooring in foyer, mudroom/laundry, kitchen and breakfast area, hardwood in main hall, great room and dinning room. Kitchen features walk-in pantry, quartz counter tops with undermount sink, microwave, and the island has a gas cook top and dishwasher. Extended height cabinets, set of 2 pot and pan drawer waterline to fridge. This open concept home boasts a great room with a cozy fireplace, oversized 9'x 8' sliders to the backyard from the breakfast area. Continue up stunning curving oak staircase to second floor with 9' ceiling and 8' doors. Master features luxury ensuite and large walk-in closet. Bed 2 and 3 share a jack and jill bathroom , bed 4 enjoys its own ensuite. Bed 5 features walk-in closet. Full unfinished basement has a 3pc rough-in in basement for future bathroom, and cold cellar. A/C, 200 amp service are included. Work with our design team to choose your colours for the flooring, cabinets and countertops to personalize to your tastes for this Marigold Farmhouse model. (id:60626)
Royal LePage Macro Realty
302 6933 Arcola Street
Burnaby, British Columbia
Welcome to Arcola by Kingswood - This 3-bed, 3-bath home features an open layout with no wasted space, perfect for modern living. The kitchen is equipped with quartz countertops, shaker-style cabinetry, s/s appliances with a 5-burner gas cooktop, soft-close drawers, & under-cabinet lighting. Upstairs, you will find two generously sized bedrooms, a stylish bathroom, & convenient laundry facilities. Above, the spacious primary suite offers a bright and airy retreat, complete with an ensuite, a walk-in closet, & French doors that open to a private balcony. The lower level is a versatile flex space, ideal for an office, media room, or playroom. Additional features include one underground parking spot with an EV station. Nestled in a family-friendly community, just minutes from everything! (id:60626)
RE/MAX Westcoast
104 8883 King George Boulevard
Surrey, British Columbia
Invest now at today's lowest price and build equity before completion! Secure your future home in this stunning presale houseplex featuring 6 beds & 4 baths across 3 levels and over 2,068 sq.ft. of open-concept living. Perfect for rental income or extended family. Highlights include 9' ceilings, gourmet kitchen with quartz countertops & Stainless Steel Appliances, bedroom & full washroom on the main floor for your elders, single garage, full A/C, and security system rough-in. Prime location near schools, shopping, and transit. Don't miss this rare presale opportunity! Live in one, rent the other - ideal for families or investors. Move-in Fall 2026! (id:60626)
Exp Realty Of Canada
1304 Midden Rd
Comox, British Columbia
Welcome to Croteau Beach—one of the most treasured communities in Comox. Updated and move-in ready, this property/home has had many recent improvements including NEW: septic system, metal roof, perimeter drainage, posts, gates & fencing, structural supports, & heating upgrades—a solid foundation for years to come. Set on a spacious, south-facing lot with laneway access, this WestCoast style home embraces seaside living. French doors open to a sun-soaked patio, large windows frame ocean and mountain views, allowing natural light to fill every space. Inside 2 beds, 1 den, & 1.5 bath, with stunning views, complemented by double-glazed windows & energy-efficient appliances, making it as comfortable as it is charming. Room to entertain family & friends, inside & out. CR1 Zone- potential for guest suite or studio space. Croteau Beach is a place where neighbours wave, kids ride bikes to the water, and the rhythm of life slows. (id:60626)
Engel & Volkers Vancouver Island North

