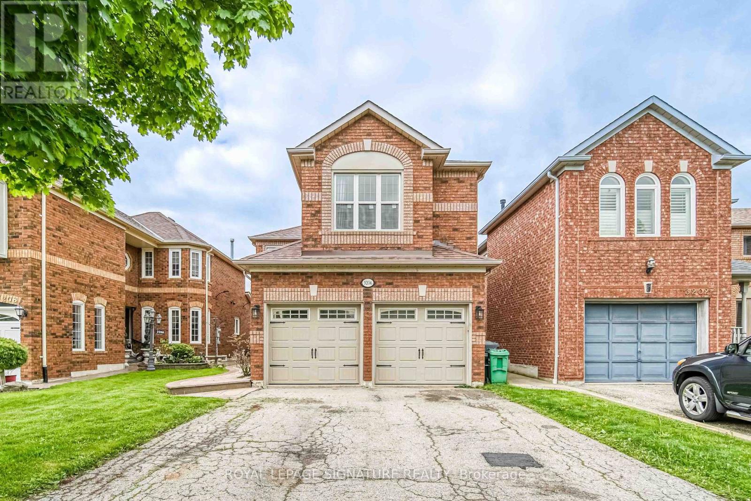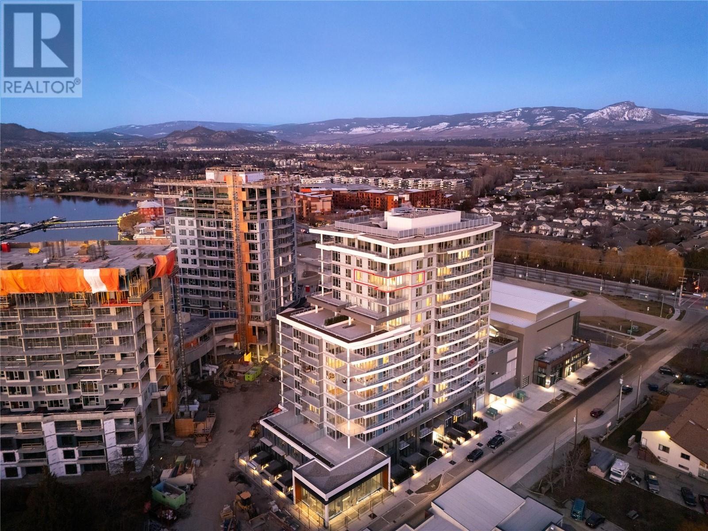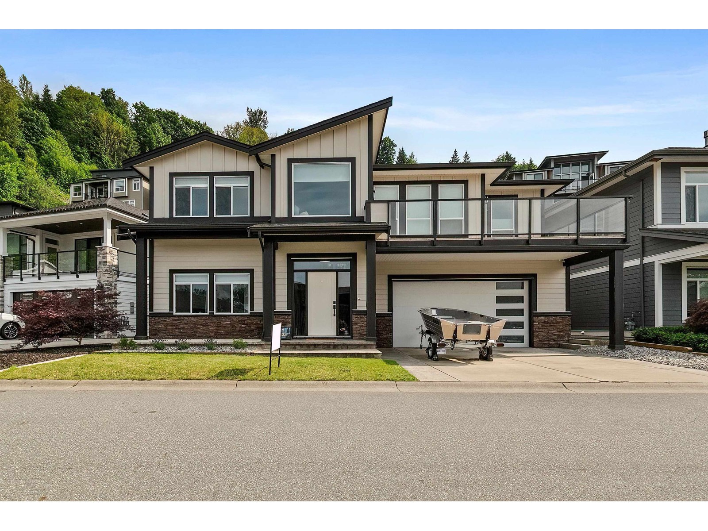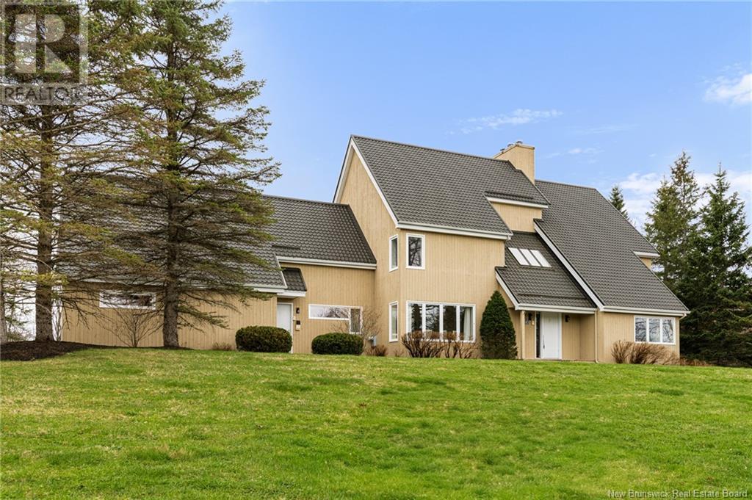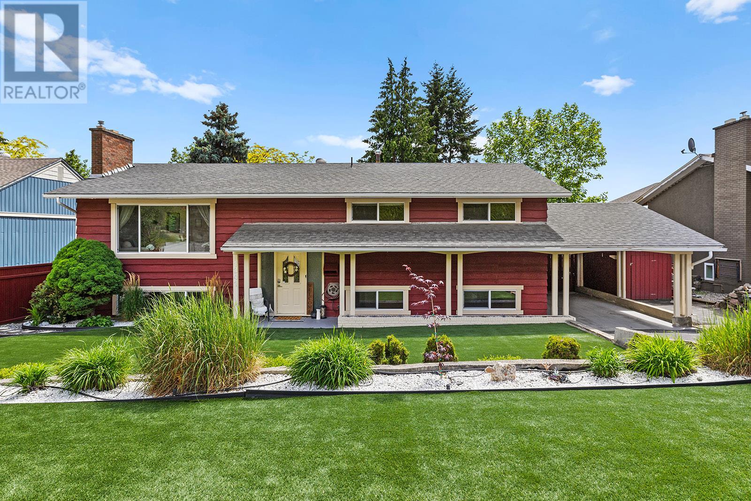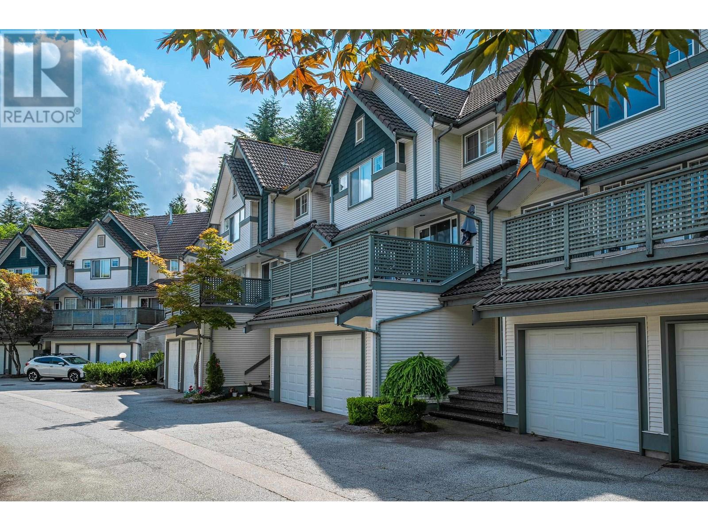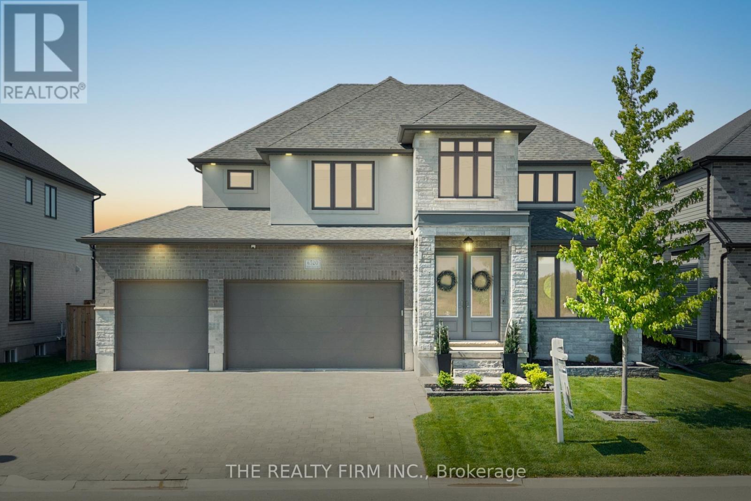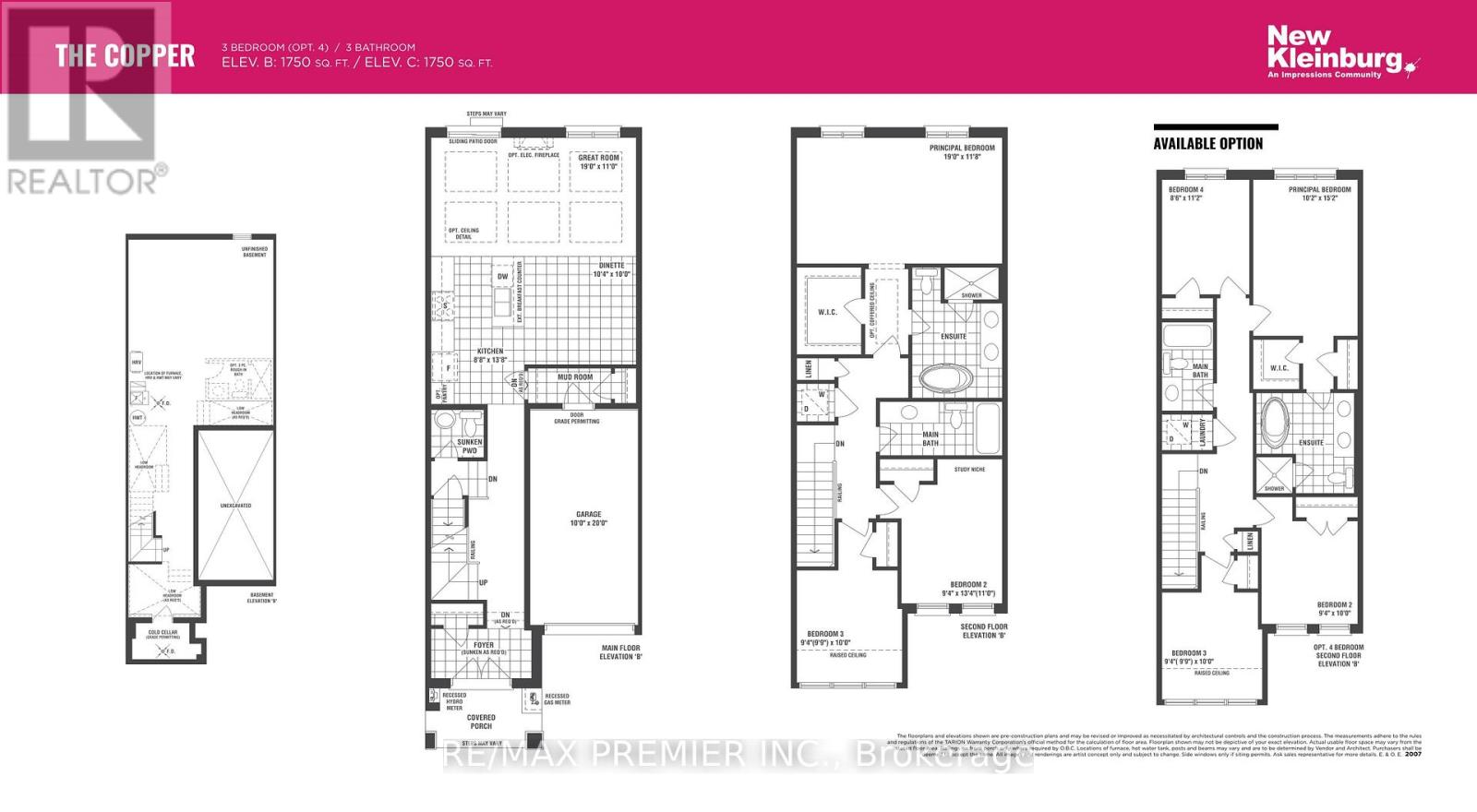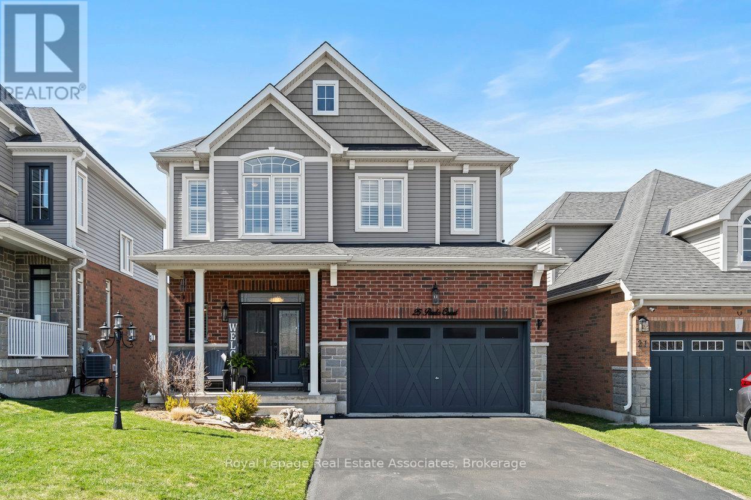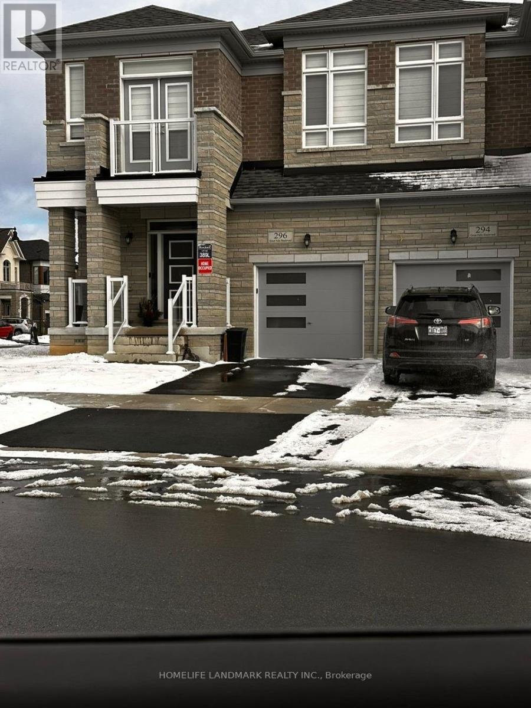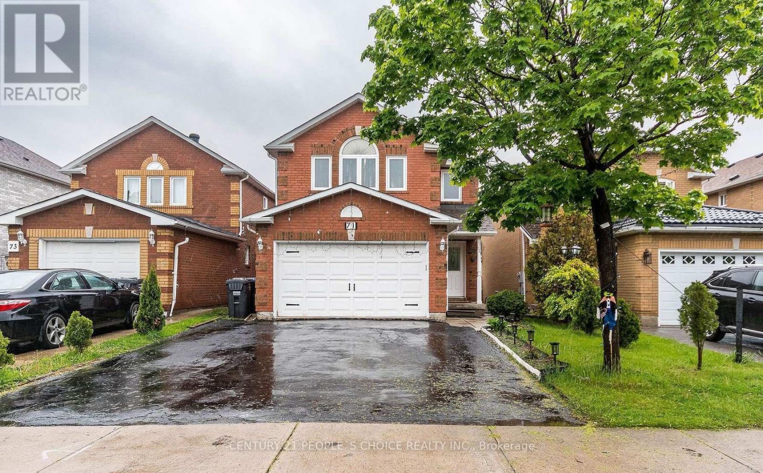3206 Forrestdale Circle
Mississauga, Ontario
Prime Location Alert! Introducing a Mattamy-built home in the highly sought-after Avonlea neighborhood. The main floor family room seamlessly integrates with the kitchen, creating an ideal space for hosting gatherings. Convenience is key with a main floor laundry room that provides direct access to the double car garage. This home features 4 bedrooms, including a generously sized master bedroom with dual closets, one of which is a walk-in + a 4 pc ensuite bathroom. Additionally, enjoy the convenience of parks and trails just a short stroll away. (id:60626)
Royal LePage Signature Realty
RE/MAX Millennium Real Estate
3699 Capozzi Road Unit# 1307
Kelowna, British Columbia
Welcome to #1307 3699 Capozzi Road! Built by the award-winning Mission Group, Aqua Waterfront Village is a brand-new development offering vacation-inspired living along the shores of Okanagan Lake. This luxurious SW facing, 2-bedroom + Den, 2-bathroom unit includes 1149 sq. Ft of living space, w/ a 175 sq. Ft covered balcony offering breathtaking views of Okanagan Lake. The E1 floorplan is designed with simplicity and elegance in mind and offers clean lines, bright open living space, and calming neutral colours throughout. The kitchen features premium shaker wood cabinetry, polished quartz countertops and stainless-steel appliances. The interior is finished with brushed-oak engineered hardwood floors and porcelain tile. Aqua Waterfront Village is an amenity rich community and features a fifth-floor podium with a pool, hot tub, firepit enclaves, BBQ area, and access to a two-story fitness centre. Other amenities include a lofted fireside lounge, bike storage, bike wash/maintenance room, dog wash, and exclusive access opportunities to be a member of the Aqua Boat Club. Aqua Waterfront Village is located in the heart of the Lower Mission – walk to coffee shops, restaurants, breweries, shopping, Rotary Beach Park and Boyce-Gyro Beach Park. Two side-by-side parking stalls and one storage locker included. Rentals are allowed, with restrictions (min. 30 days) and pets are also allowed, with restrictions (up to two dogs, or two cats or one dog and one cat). Purchase price, plus GST. (id:60626)
Oakwyn Realty Ltd.
Oakwyn Realty Okanagan
34 Fenley Drive
Toronto, Ontario
34 Fenley Drive is a spacious and lovely 3-Bedroom detached bungalow in the highly desired Kingsview neighbourhood on an incredible street! This well-loved 1261 sqft home sits on a large 46 x 127 ft lot and has many great features including a wide-open Living and Dining Room with large windows letting in lots of natural light with hardwood floors that continue through the rest of the home. The Eat-In Kitchen is very large and can be opened up if desired. There are three spacious bedrooms on the main floor all with large windows, closets, and steps away from a full 5-Piece Bathroom with dual sinks. Stairs lead down to the full and finished basement which is also accessible through a side door separate entrance. It offers a spacious family/recreation room with above grade windows and wood-burning fireplace, a second full bathroom, and two additional rooms perfect as bedrooms, offices, and more! The fenced-in backyard is ready for Summer and family fun playtime, gardening, and BBQs. This home is close to great schools, Public Transit, Shopping, Highway Access, and more! All this located on a quiet street with amazing neighbours. There is so much to love. Make an appointment to see this beautiful home today! (id:60626)
Panorama R.e. Limited
23 50778 Ledgestone Place, Eastern Hillsides
Chilliwack, British Columbia
Elegant 4-Bedroom Home in Sunridge "“ Style, Space & Stunning Views This beautifully designed 4 bed, 3 bath home in sought-after Sunridge blends comfort with sophistication. The open-concept main floor features high ceilings, white shaker cabinets, quartz counters, gas range, and a large island"”ideal for family meals or casual entertaining. The great room centers around a gas fireplace and opens to a front deck with golf course and mountain views. The primary suite includes a walk-in closet, spa-style ensuite, and direct patio access. Downstairs offers a rec room, bar, full bath, and separate entry"”perfect for a future suite or home office. With AC, oversized garage, and close to The Falls Golf Course, schools, shopping, and hiking trails, this home suits both families and professionals. (id:60626)
RE/MAX Nyda Realty Inc.
353 Lavoie Street
Dieppe, New Brunswick
CUSTOM ARCHITECTURAL HOME FEATURING UNIQUE FINISHES THROUGHOUT! Located on the PRESTIGIOUS LAVOIE STREET in DIEPPE, this LARGE HOME sits on a manicured 0.8 ACRE PRIVATE LOT. The main level offers living room with double sided fireplace, large kitchen with massive island and breakfast nook, formal dining room, family room, office or front sitting room. Half bath and separate laundry room complete the main level. Up the STRIKING HARDWOOD STAIRCASE, the PRIMARY BEDROOM includes walk through closet, private balcony overlooking the backyard, double sided fireplace leading into the 5 PC Ensuite. Down the hall, three well appointed bedrooms, office and full family bathroom complete this level. The lower level adds additional living space with games room, full bathroom, fifth bedroom, storage room, mechanical room and much more. EXTRAS include: DUCTED HEAT PUMP for central air, FRESHLY PAINTED, NEW GARAGE DOORS, and much more. Call your REALTOR® to view! (id:60626)
Exit Realty Associates
1341 Monterey Crescent
Kelowna, British Columbia
This beautifully updated 4-bedroom, 4-bathroom home in the heart of Glenmore offers a rare blend of modern comfort, income potential, and exceptional outdoor living. Thoughtfully renovated throughout, the Upstairs main bathroom features heated floors & bidet. The home features new flooring in key areas, including the entry, kitchen, bathrooms, and a fully finished basement—perfect for additional living space, a recreation room, or a potential suite setup. Step outside into your private oasis, complete with an in-ground pool, gas fire pit, outdoor bar, dining area, and multiple lounge spaces surrounded by mature trees, grapevines, and vibrant perennial gardens. With auto irrigation, three storage sheds, and a synthetic front lawn, this property is as low-maintenance as it is stunning. The home also includes a fully licensed Airbnb unit in the basement. Located just minutes from Knox Mountain's hiking and biking trails, local parks, tennis and pickleball courts, and only a short walk or bike ride to downtown Kelowna, beaches, shops, and restaurants, this home offers true Okanagan lifestyle living year-round. Whether you're entertaining outdoors, relaxing poolside, or exploring everything Kelowna has to offer, this home checks all the boxes. (id:60626)
RE/MAX Kelowna
6 2382 Parkway Boulevard
Coquitlam, British Columbia
Welcome to Chateau Ridge, nestled atop the prestigious Westwood Plateau on the 4th fairway of Westwood Golf Course. Outdoor enthusiasts will love the nearby nature trails and parks. Bright 4 bed, 3 bath townhome with mountain views and tasteful updates throughout, including new laminate flooring and quartz kitchen countertops. Enjoy a separate family room, eating area, and a private patio off the kitchen. The spacious dining room leads to a large deck with views of Mount Baker. The cozy living room features a gas fireplace and plenty of natural light. Bonus rec room. School catchment: Hampton Park Elementary and École Dr. Charles Best Secondary. Experience upscale living at its finest in Westwood Plateau! Open House July 20 Sun 2:00 - 4:00 PM. (id:60626)
Vanhaus Gruppe Realty Inc.
6520 Crown Grant Road
London South, Ontario
Welcome to 6520 Crown Grant Road, a beautifully upgraded former model home located in the sought-after Talbot Village community. With over $130,000 in upgrades, this home offers luxurious living on a 64-foot-wide lot with a triple car garage, fantastic curb appeal, and meticulously maintained landscaping. Featuring 4 bedrooms, 5 bathrooms, and 2,933 sq. ft. of above-grade living space, this family-friendly home is filled with thoughtful upgrades, high tech security and entertainment features and modern conveniences throughout. Step inside to find 8' doors and wide entryways on the main level, along with a bright home office accented by a custom feature wall. Entertain in style in the formal dining room with crown moulding or relax in the spacious living room with a cozy fireplace. The chefs kitchen is complete with ample cabinetry, stainless steel appliances including a gas range with dual oven, a large centre island, and a custom walk-in pantry and spacious dining area. A 2-piece powder room and functional mudroom/laundry area with garage access and built-in storage complete the main floor. Upstairs, discover generous bedrooms, including two connected by a Jack & Jill 3-piece bath. The primary suite is a private retreat with double doors, a walk-in closet designed to impress, and a spa-like 5-piece ensuite. A fourth bedroom features its own 4-piece ensuite, ideal for guests or teens. The finished lower level includes a 2-piece bath, a stunning quartz bar with built-in fridge, and room to add a 5th bedroom if desired. The expansive backyard is an oasis thoughtfully designed for family fun with a deck with pergola, fire pit area, play structure, green space and a shed. Tall evergreens along the fence line create a year-round natural privacy screen. Just minutes from top-rated schools, scenic trails, Westwood Power Centre, and highways 401 & 402. (id:60626)
The Realty Firm Inc.
19 Singhampton Road
Vaughan, Ontario
This brand new!!! Never lived in!!! Home built by award-winning Arista Homes offers 1750 sqft of sun-bright living space. The open concept main floor with family sized kitchen and dinette Includes an extended counter centre island with granite counter & undermount sink, extra tall designer cabinets & pantry overlooking an oversized family sized great room with a limestone mantle gas fireplace perfect for entertaining. 9ft ceilings add to the grand open-concept with hardwood flooring throughout the main floor complimented with stained oak stairs and banister. Second floor 9' ceilings add to the sunbright comfort. The primary bedroom is complete with a spa finished 5pc ensuite and walk-in closet. Bedrooms 2, 3 & 4 are generously sized with closets and windows. The spacious rear yard is ideal for your comfort and outdoor enjoyment. Newly developed family-oriented community prime to welcome a family lifestyle. You'll find parks, schools, shopping centers, and easy access to Hwys 427, 407, 400 making this property an ideal choice for a modern and convenient lifestyle. EXTRAS: Close to all amenities. AC, HRV, Rough-in central Vac, rough-in security, rough-in basement 3pc. Full new home Tarion Warranty (id:60626)
RE/MAX Premier Inc.
25 Paula Court
Orangeville, Ontario
NOT TO MISS! 25 Paula Court, Orangeville - a stunning two-storey, 4-bedroom home built in 2015, blending modern sophistication with exceptional upgrades. Tucked away on a private court with no homes behind, this property invites you to relax on a sunlit back deck with breathtaking sunset views, enjoy a fully fenced backyard featuring a custom-built shed, and explore a private walking path leading to a serene pond. Step inside to an inviting, light-filled interior, enhanced by California shutters throughout. The living room features warm hardwood floors, while the gourmet kitchen boasts quartz countertops, a center island and premium stainless steel appliances - including a double oven range. The dining area offers a walk-out to the deck, perfect for alfresco dining and entertaining. Numerous renovations have added style and functionality, including redesigned basement stairs with accent pillars (2018) improve connectivity from the main floor, while tastefully applied accent walls in the family room, powder room and basement stair landing (2019) add striking visual details throughout. The fully finished basement, also completed in 2018, showcases a dramatic floor-to-ceiling stone electric fireplace, contemporary driftwood accents, a 3-piece bathroom and a walk-out to the backyard. Additional updates include wainscoting on the main floor, upgraded light fixtures (2024), and refined shiplap accents in the primary and second bedrooms (2025), creating warm, inviting spaces. Updated AC unit, washer/dryer & dishwasher in 2024. A fresh paint job in 2025 further revitalizes the home, while the primary suite offers a tranquil escape with a sliding barn door leading to a luxurious 4-piece ensuite. Ideally located in Orangeville - near shopping, dining, parks, recreation centres, and scenic walking trails through forests and by lakes - this home effortlessly blends contemporary comfort with natural beauty. Experience the exceptional lifestyle that awaits at 25 Paula Court. (id:60626)
Royal LePage Real Estate Associates
296 Great Falls Boulevard E
Hamilton, Ontario
Welcome to Your Dream Home! This exceptional semi detached Corner home it is 2 years new. Home build by Star Lane Homes brings quality upgrades with contemporary charm, features 9'ceilings on main and second floor, together with open concept, hardwood floors, smooth ceilings and tons of natural light that makes you want to stay and relax. Stunning upgraded kitchen with double pantry, central island with, quartz countertop, S/S appliances and finishes that invites you to enjoy the kitchen to the fullest. Upgraded staircase with perfectly matched color with hardwood leads you to true Master retreat that include with spacious bedroom overlooking the yard, walk in closet as well as en-suite with soaking tub and separate frameless glass shower. Second bedroom with double closet, walk out to balcony ready for extended family. 2 other bedrooms are bright and ready for new owner to be explored.4pc Main bathroom closes 2nd floor tour. Unfinished basement gives owner a possibility for family getaway or potential secondary income. Other convenient features of the house would be: Laundry on the main floor with direct access to garage, rough-in central vacuum, gas fireplace, upgraded lighting, zebra blinds. Curb appeal of the house simply stands out, from beautiful landscaping that its being professionally maintained, covered porch for those that like to sitand relax outside to stunning Stone- Brick combination as an upgraded feature of the house.Take a walk through Bruce Trail, walk at Great Falls or the Parks, there is always natures not far from your steps. Minutes to Go, QEW,407, shopping, schools. Must be seen to appreciate the value!!! (id:60626)
Homelife Landmark Realty Inc.
71 Ravenscliffe Court W
Brampton, Ontario
Very Well Kept Detached 4 Bedrooms Home With One Bedroom Finished Basement With Separate Entrance. Laminate In Living/Dining & Family Room With Fireplace, Eat In Kitchen W/O To Deck, Double Car Garage With 4 Car Parking In Driveway, Master Bedroom With W/I Closet And 4Pc Ensuite, All Other Bedrooms Are Good Size As Well, One Bedroom Finished Basement With Separate Entrance, Ac And Furnace Are New And Rental (2024). Minutes Walk To Parks And Public Transit. Close To All Amenities.Extras: Pot Lights, Close To All Amenities Such As A School, Park, Plaza, Go Station, Recreation And Much More. (id:60626)
Century 21 People's Choice Realty Inc.

