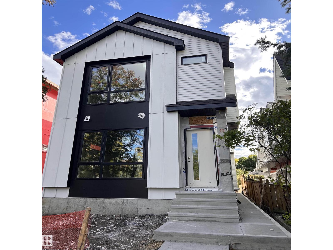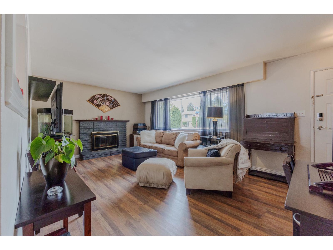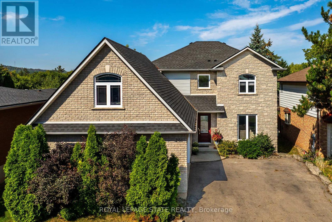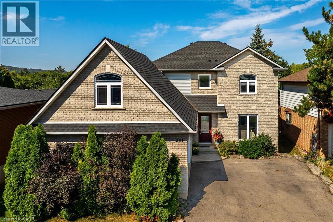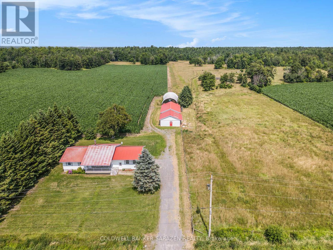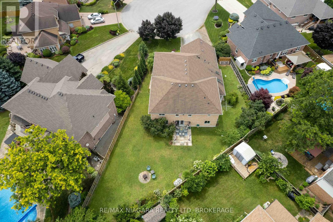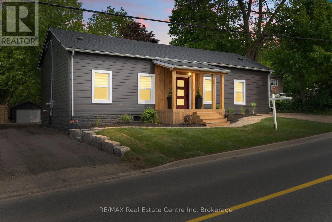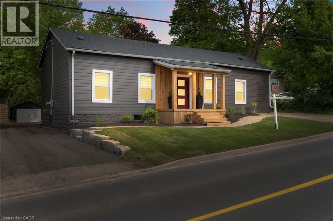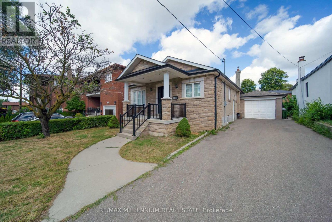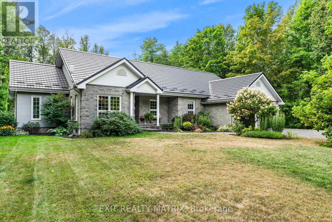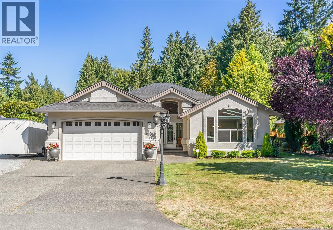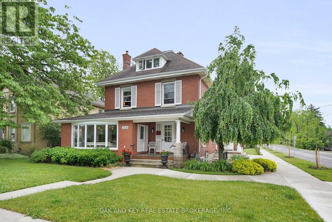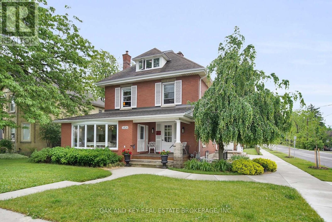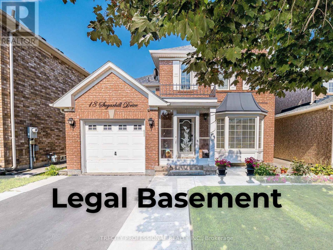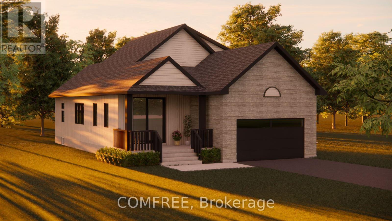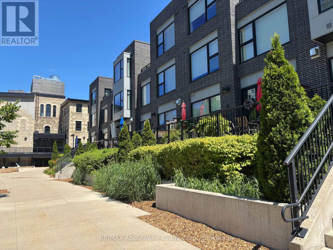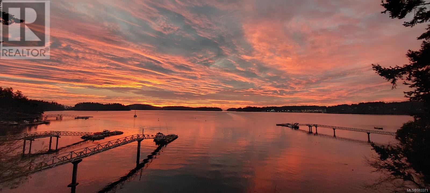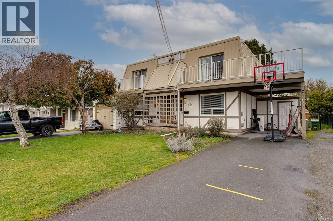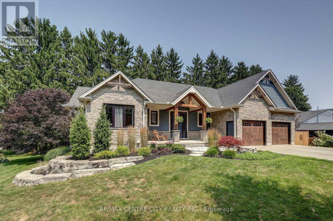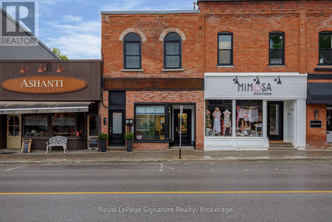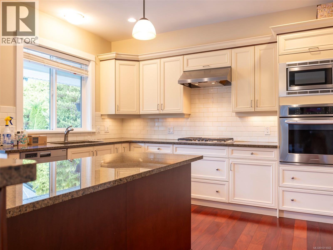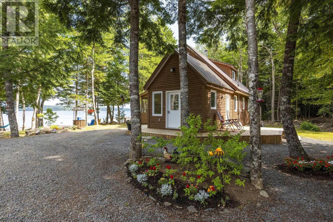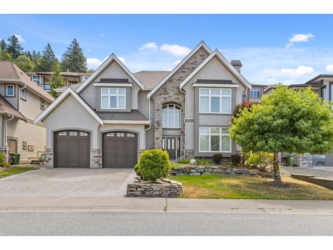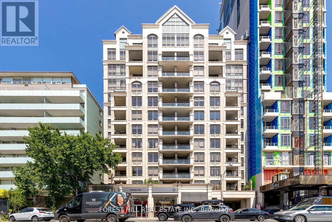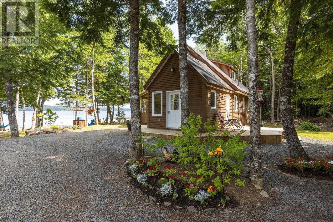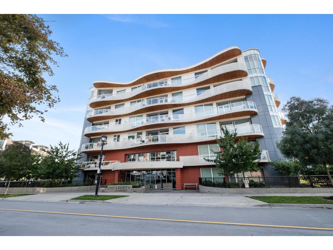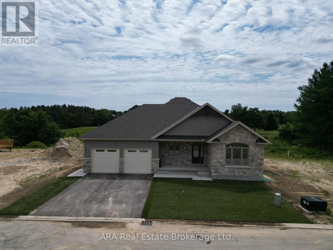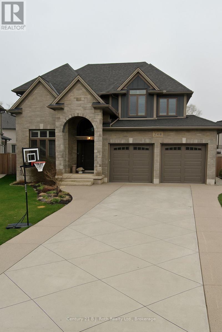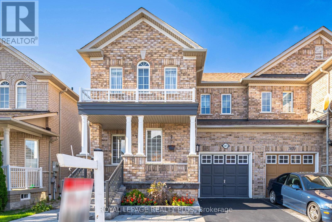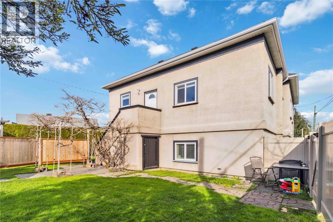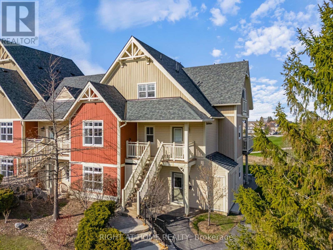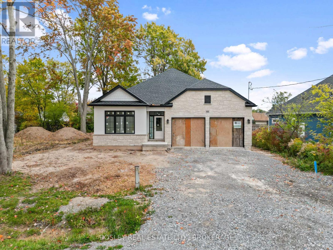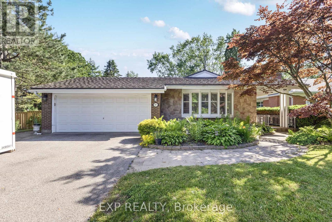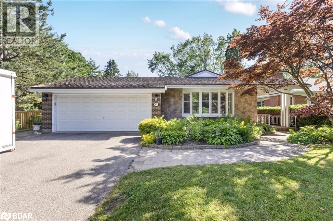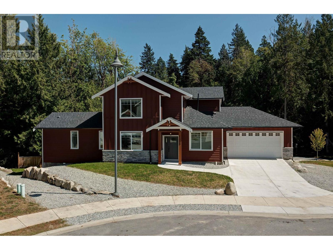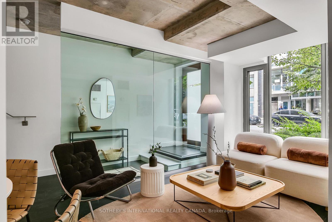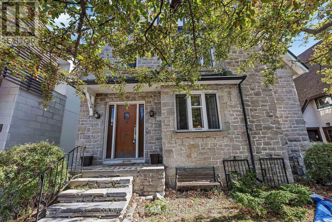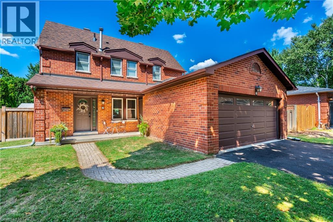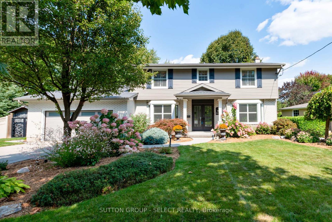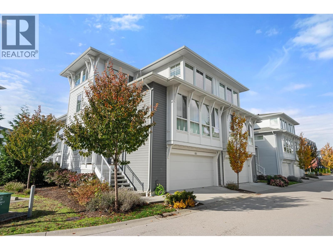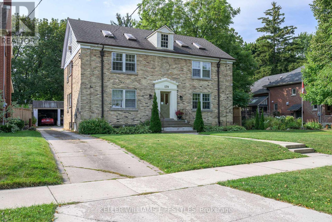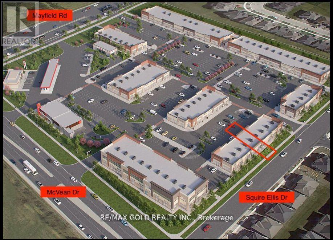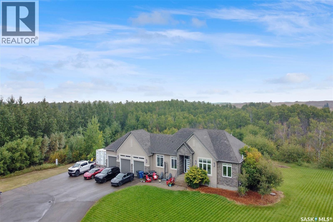11613 79 Av Nw
Edmonton, Alberta
Welcome to this stunning brand-new build in Belgravia, one of Edmonton’s most sought-after communities. Thoughtfully designed with soaring 10' ceilings on the main floor, 9' ceilings upstairs, and 9' ceilings in the basement, this home exudes modern elegance and spacious comfort. The main level offers a bright den with a half bath, ideal for work or study, while large windows capture views of the open green area directly across the street. Upstairs you’ll find three generous bedrooms, two full bathrooms, and a versatile loft that creates an extra living space. The lower level features a fully legal TWO BEDROOM suite with a private entrance perfect for extended family or potential income. The home electrical service is upgraded to 200 Amps, and the detached double garage includes a rough-in for an electric car charger. Belgravia is cherished for its tree-lined streets, excellent schools, and easy access to the University, LRT, and River Valley. An opportunity to own a brand new home in a timeless location. (id:60626)
Maxwell Progressive
7980 112 Street
Delta, British Columbia
Welcome to this inviting ranch-style home on a spacious 6,600 sqft lot in one of N.Delta's most sought-after neighbourhoods. Featuring 3 bdrms, 1 bthrm, & 1,093 sqft of well-planned living, this home offers comfort, convenience & incredible potential. The bright, updated kitchen boasts modern countertops, stylish backsplash, & stainless steel appliances, while the open living & dining areas flow seamlessly to a large deck & expansive backyard-perfect for kids, pets, or entertaining friends on summer evenings. A detached workshop, single-car garage, and plenty of parking add to the everyday functionality. This property is an ideal choice for families moving up from a condo/townhouse, those looking to downsize, or buyers seeking a prime site to build their dream home. With OCP designation for Small Scale Residential, permitting up to 4 units, it's also an exceptional opportunity for investors and builders. All this in a prime location close to top-rated schools, Sungod Rec Ctr, parks, shopping & dining. (id:60626)
Royal LePage West Real Estate Services
201 Jones Road
Hamilton, Ontario
Welcome to 201 Jones Road an executive family home that perfectly blends style, function, and lifestyle. This beautifully updated 3+2 bedroom, 3.5 bathroom residence offers almost 3000sq. ft+ of finished living space. The main floor is designed for both entertaining and family living, featuring a separate living room, dining room, and a spacious family room complete with a gas fireplace and custom built-in shelving. The updated kitchen is open-concept and a great central feature of the home. Upstairs, youll find three generous bedrooms, each with walk-in closets, including a luxurious primary retreat with a private 4-piece ensuite. The fully finished lower level provides two additional bedrooms and plenty of flexible living space for guests, a home office, or recreation. Step outside to your own private oasis a saltwater in-ground pool, hot tub, and gazebo, perfect for summer relaxation and entertaining. Ideally located near excellent schools, escarpment trails, wine country, and offering quick QEW access for commuters. This is the perfect place to call home move-in ready, family-focused, and built for making memories. Book your private viewing today! (id:60626)
Royal LePage State Realty
201 Jones Road
Stoney Creek, Ontario
Welcome to 201 Jones Road – an executive family home that perfectly blends style, function, and lifestyle. This beautifully updated 3+2 bedroom, 3.5 bathroom residence offers almost 3000sq. ft+ of finished living space. The main floor is designed for both entertaining and family living, featuring a separate living room, dining room, and a spacious family room complete with a gas fireplace and custom built-in shelving. The updated kitchen is open-concept and a great central feature of the home. Upstairs, you’ll find three generous bedrooms, each with walk-in closets, including a luxurious primary retreat with a private 4-piece ensuite. The fully finished lower level provides two additional bedrooms and plenty of flexible living space for guests, a home office, or recreation. Step outside to your own private oasis – a saltwater in-ground pool, hot tub, and gazebo, perfect for summer relaxation and entertaining. Ideally located near excellent schools, escarpment trails, wine country, and offering quick QEW access for commuters. This is the perfect place to call home – move-in ready, family-focused, and built for making memories. Book your private viewing today! (id:60626)
Royal LePage State Realty Inc.
402 Scheel Drive
Mcnab/braeside, Ontario
60 Acre farm property within 35 Minutes of Ottawa. Private location yet just minutes to Arnprior. This property has it all. Approx. 30-35 Acres Tillable Crop. Land currently planted in corn and some hay. Pasture and bush area as well. Property has frontage on two roads. 2 - Large Open Loafing Barns. Property could be ideally suited for Livestock, Horses or storage for contractor etc. 3 Bed Room Bungalow. Good Sized Eat In Kitchen with plenty of counter and cupboard space. Large Living Room with wood burning fireplace gives access to nice private back yard deck. Hardwood floors throughout. Full Basement has some interior framing but remains ready for your finishing touches. Heating is with Wood/Electric Combo Furnace, Large parking area. (id:60626)
Coldwell Banker Sarazen Realty
35 Elgin Street S
Blue Mountains, Ontario
Beautiful 2+2 bedroom raised bunglow on a quiet dead end street in downtown Thornbury, steps to the waterfront and downtown shops and restaurants. This home has been meticulously cared for and updated since the current owner took possession and features an open plan main level with refaced kitchen, new quartz counters and new hardware and a gas f/p in living room. The primary features a new bathroom with tiled shower and a walk in closet. There is also a guest bedroom and 2 piece powder room. The lower level has 2 good sized guest bedrooms, with updated 4 piece bathroom, a laundry room and large rec. room. The garage has been drywalled, insulated and an epoxy floor installed along with expansive steel cabinetry. Other upgrades include all new flooring, paint, new rear cement patio with hot tub and shed, new furnance 2019, new a/c 2022. (id:60626)
Sotheby's International Realty Canada
6287 Emma Street
Niagara Falls, Ontario
Much larger than it looks! Located in the prestigious Moretta Estates - on a private cul de sac with a massive pie shaped lot! Custom built 4 level backsplit boasting 4000sqft of total living space boasting 4+1 Bedrooms, 2 Bathrooms, and full walk out basement! Main floor layout offers inviting foyer with access into your double car garage, sunken living room, formal dining room and a massive chef's dream kitchen with access to a covered side patio - perfect for family BBQs! Second level has 4 bedrooms all equipped with tons of closet space and a 5+ piece bathroom with jacuzzi tub, stand up tiled shower and double vanities! Lower level is truly a remarkable space being above grade and equipped with a full walk out basement from the rec room plus having an additional side entrance. Enjoy the comfort of natural light into the oversized rec room featuring a gas fireplace, home office, pool table/games area, additional bedroom and 4 piece bathroom. The lowest basement area has the opportunity to create a true inlaw suite or ability to finish into another bedroom/theatre room/additional office space, coupled with a cold cellar and massive laundry area loaded with additional storage. Double car garage is fully finished with vinyl side interior and the driveway has enough space to park up to 6 vehicles! Fully fenced private backyard with enough space to install a future pool, offers plenty of garden/lawn area and additional storage space if needed. Fully landscaped property with underground sprinkler system - a green thumb's dream! Perfect for families that are looking to expand or have inlaws move in to live under the same roof! Close to all amenities, minutes to wine country, golf courses, and QEW highway. Do not let this one slip by - this is the opportunity you've been waiting for! (id:60626)
RE/MAX Niagara Realty Ltd
1283 Swan Street
North Dumfries, Ontario
It's not just a home, it's a lifestyle! Sitting on close to a half acre, this sprawling 2655 sq ft. showpiece bungalow masterfully blends historic charm with contemporary sophistication. Situated on an oversized tree lined private oasis and backing onto green space, it's so lush and peaceful, yet functional with two driveways and garage/workshop. Yoga or art studio to your left, backyard and private deck with hot tub to your right, and up a few steps into your dream home. The foyer has a private guest bath and then opens up into a massive, soaring ceiling kitchen, living room and dining room. The heart of the home - the entertainer's dream kitchen, with 10 ft. live edge wormy maple slab island, built in appliances including wine fridge, curated lighting, quartz, gas cooktop, and black sink and fixtures, this room is show-stopping. The dining room and living room are breathtaking. Vaulted ceilings with stone fireplace, beamed ceilings, new windows and doors, it's magnificent. Off the living room is the entrance to one of two completely separate private living spaces. This large bedroom with sitting area, walk in closet and five pc bath with private laundry can easily be converted into two bedrooms (by the Seller). Back through the kitchen, behind the massive 8 foot sliding door, retreat to your luxurious primary suite. Private den, spa like bath with walk in double, stone shower, and a large secluded bedroom with a secondary room which encompasses a w/in closet, laundry, coffee station, and walkout to private sitting area with hot tub. Accessible via the side entry, a few stairs down, you'll find a private wine cellar/speakeasy/cigar lounge for a moody, intimate retreat. Outside, the massive backyard invites you to unwind, with a private art or yoga studio overlooking the green space beyond, fire pit gathering area, detached garage/workshop, all offering endless lifestyle potential right at home Built to the highest standard by a master tradesman. (id:60626)
RE/MAX Real Estate Centre Inc.
RE/MAX Twin City Realty Inc.
1283 Swan Street
Ayr, Ontario
It's not just a home, it's a lifestyle! Sitting on close to a half acre, this sprawling 2655 sq ft. showpiece bungalow masterfully blends historic charm with contemporary sophistication. Situated on an oversized tree lined private oasis and backing onto green space, it's so lush and peaceful, yet functional with two driveways and garage/workshop. Yoga or art studio to your left, backyard and private deck with hot tub to your right, and up a few steps into your dream home. The foyer has a private guest bath and then opens up into a massive, soaring ceiling kitchen, living room and dining room. The heart of the home - the entertainer's dream kitchen, with 10 ft. live edge wormy maple slab island, built in appliances including wine fridge, curated lighting, quartz, gas cooktop, and black sink and fixtures, this room is show-stopping. The dining room and living room are breathtaking. Vaulted ceilings with stone fireplace, beamed ceilings, new windows and doors, it's magnificent. Off the living room is the entrance to one of two completely separate private living spaces. This large bedroom with sitting area, walk in closet and five pc bath with private laundry can easily be converted into two bedrooms (by the Seller). Back through the kitchen, behind the massive 8 foot sliding door, retreat to your luxurious primary suite. Private den, spa like bath with walk in double, stone shower, and a large secluded bedroom with a secondary room which encompasses a w/in closet, laundry, coffee station, and walkout to private sitting area with hot tub. Accessible via the side entry, a few stairs down, you'll find a private wine cellar/speakeasy/cigar lounge for a moody, intimate retreat. Outside, the massive backyard invites you to unwind, with a private art or yoga studio overlooking the green space beyond, fire pit gathering area, detached garage/workshop, all offering endless lifestyle potential right at home Built to the highest standard by a master tradesman. (id:60626)
RE/MAX Real Estate Centre Inc.
RE/MAX Twin City Realty Inc.
2757 Heardcreek Trail
London North, Ontario
***WALK OUT BASEMENT BACKING ONTO CREEK** HAZELWOOD HOMES proudly presents THE APPLEWOOD - 2441 Sq. Ft. of the highest quality finishes. This 4 bedroom, 3.5 bathroom home to be built on a private premium lot in the desirable community of Fox Field North. Base price includes hardwood flooring on the main floor, ceramic tile in all wet areas, Quartz countertops in the kitchen, central air conditioning, stain grade poplar staircase with wrought iron spindles, 9ft ceilings on the main floor, 60" electric linear fireplace, ceramic tile shower with custom glass enclosure and much more. When building with Hazelwood Homes, luxury comes standard! Finished basement available at an additional cost. Located close to all amenities including shopping, great schools, playgrounds, University of Western Ontario and London Health Sciences Centre. More plans and lots available. Photos are from previous model for illustrative purposes and may show upgraded items. (id:60626)
Century 21 First Canadian Corp
226 Falstaff Avenue
Toronto, Ontario
Welcome To This Stunning Brick & Stone Detached Bungalow, Ideally Located Just Minutes From Highway 401. Sitting On An Impressive 45 x 135 Foot Lot With An Extra-Long Driveway, This Home Offers Both Space And Convenience For Families And Commuters Alike.Inside, You'll Find A Bright And Updated Kitchen With A Functional Design, Leading Into A Spacious Layout That Includes Three Well-Appointed Bedrooms On The Main Floor. The Home Has Been Carefully Maintained And Thoughtfully Updated, Making It Move-In Ready While Still Offering Opportunities To Customize To Your Taste.The Large Finished Basement Is A True Highlight, Featuring A Second Kitchen And Multiple Separate Entrances, Providing Endless Possibilities. Whether You're Envisioning An In-Law Suite, Rental Income Potential, Or Additional Living And Entertainment Space, This Lower Level Can Adapt To Meet Your Needs.With Its Generous Lot Size, Upgraded Interior, And Versatile Basement, This Property Offers A Rare Combination Of Comfort, Convenience, And Potential In A Sought-After Location. (id:60626)
RE/MAX Millennium Real Estate
1736 Groves Road
Russell, Ontario
This expansive bungalow, set on over 2.5 acres of treed property in Russell, perfectly balances comfort, character, and resort-style living. Thoughtfully designed and beautifully maintained, it offers bright, inviting spaces ideal for everyday life and entertaining. At the heart of the home, the kitchen features ample cabinetry, generous counter space, and a seamless flow into the sunny breakfast nook, where French doors open directly to the backyard oasis. Gather in the welcoming family room with a cozy fireplace, entertain in the formal dining room with peaceful treed views, or relax in the living room with French doors leading to a covered outdoor space. The main level offers two bedrooms, including a luxurious primary suite with a walk-in closet and spa-inspired 5-piece ensuite, while a separate 4-piece bathroom serves family and guests. The spacious lower level expands the living space with three additional bedrooms, a spacious laundry room, a 3-piece bathroom, and a large recreational area. Step outside to your private resort: a 12x30 inground saltwater pool with a 6-ft deep end, fully fenced for safety and enjoyment, surrounded by beautifully landscaped grounds, a terrace for outdoor dining, and a dedicated fire pit area for evenings under the stars. For those who enjoy gardening and homesteading, the property also features a large vegetable garden, chicken coop, and wood shed. Additional highlights include a durable tin roof, an attached 2-car garage, and a 24x30 garage base already in place a perfect rough-in for a future workshop or garage expansion. Blending modern comforts with timeless charm, this property is more than a home its a lifestyle retreat. From its bright interiors to its incredible outdoor amenities, every detail has been designed to make you feel at home. From the moment you arrive, you'll know: this is where you're meant to be. (id:60626)
Exit Realty Matrix
8 Thimbleweed Drive
Bluewater, Ontario
New Build in Bayfield Meadows! This stunning 2-storey home, completed in 2023, offers over 2800 sq ft of luxury living just steps from Lake Huron. Thoughtfully designed with high-end finishes and exceptional craftsmanship throughout. The open-concept main floor features 9' ceilings, a spectacular custom kitchen with large island, quartz countertops, and a spacious great room with quartz-surround gas fireplace. Separate formal dining room perfect for entertaining. The main-floor primary bedroom includes a spa-like ensuite and generous walk-in closet. Upstairs offers another fabulous secondary family room with gas fireplace, two additional large bedrooms, and a 3-piece bath ideal for family or guests. Enjoy efficient in-floor heating, natural gas furnace, and A/C for year-round comfort. The exterior boasts a mix of wood and stone, concrete driveway, covered front porch, and rear patio perfect for outdoor enjoyment. Double garage provides plenty of space for vehicles and storage. Located just a block from the beach in a quiet, upscale neighbourhood surrounded by quality homes built by the same developer. A short walk takes you to Bayfield's historic Main Street, filled with shops, dining, and lakeside charm. Whether you're looking for a full-time residence, family getaway, or the perfect place to retire, this home delivers lifestyle, location, and luxury. Includes Tarion warranty. Don't miss your chance to own in one of Lake Hurons most desirable communities! (id:60626)
RE/MAX Reliable Realty Inc
96 Kitchener Road
Toronto, Ontario
This is what you have been waiting for! Fabulous house and location close to TTC, GO, shopping, places of worship, Hwy 401, UofT, parks - all on a quiet, safe, friendly street. Original bungalow plus addition over the garage. Main floor freshly painted, new doors and handles. Brand new central vac. Driveway resealed summer of 2024. Two entrances to basement apartment. Property approved for 1290 sq foot Garden Suite in backyard. Please allow 24 hours for showings. Thanks! (id:60626)
All-Purpose Realty Services Inc.
1195 Roberton Blvd
French Creek, British Columbia
Thoughtfully updated and located across from a treed area of Morningstar golf course, creating privacy, this elegant rancher is a must-see. A one-year-old roof & two-year-old heat pump offer peace of mind, while the kitchen shines with stainless steel appliances, an oven with warming drawer, a two-year-old dishwasher, & a three-year-old state-of-the-art washer/dryer. New heated tile floors in the kitchen & primary ensuite pair beautifully with solid refinished hardwood in the great room. Three fireplaces—in the living room, family room, and primary bedroom—create inviting warmth throughout. A spacious rear covered patio overlooks a private, landscaped & fully fenced backyard, while three skylights, vaulted ceilings, a double garage, extra parking on side of home for RV &/or boat, & a Golf cart garage in back complete the features of this home. Every detail has been thoughtfully upgraded, blending modern convenience with timeless style in a sought-after location. (id:60626)
Royal LePage Parksville-Qualicum Beach Realty (Qu)
2424 Main Street
London South, Ontario
Welcome to 2424 Main St, a prime property located in the heart of Lambeth, Ontario. This stunning corner lot offers incredible versatility and curb appeal, making it a perfect opportunity for investors, entrepreneurs, or anyone seeking a unique live-in option. Situated along bustling Main Street and just minutes from Highways 402 and 401, this location provides unmatched accessibility and visibility, with approximately 15,000 vehicles passing by daily.The property features highly versatile BDC (Business District Commercial) zoning, allowing for almost endless potential uses, from retail and office spaces to mixed residential and commercial purposes. Recently updated from top to bottom, the interior boasts modern finishes throughout and a flexible layout that can suit a variety of needs. The property can be used entirely for commercial purposes or divided into income-producing units, with the option to separate the main and lower levels. While the lower unit is currently non-conforming, it offers tremendous potential for a variety of uses. Multiple entrances enhance the functionality, allowing for easy access to both floors. Inside, the space includes four bathrooms, designed to accommodate a wide range of uses.The large lot offers ample on-site parking, ideal for businesses or tenants, while its prominent location along Main Street ensures high visibility for commercial endeavors. Whether youre looking to operate your business, create a dual-purpose property, or simply make a smart investment, 2424 Main St delivers exceptional potential. (id:60626)
Oak And Key Real Estate Brokerage
2424 Main Street
London South, Ontario
Welcome to 2424 Main St, a prime property located in the heart of Lambeth, Ontario. This stunning corner lot offers incredible versatility and curb appeal, making it a perfect opportunity for investors, entrepreneurs, or anyone seeking a unique live-in option. Situated along bustling Main Street and just minutes from Highways 402 and 401, this location provides unmatched accessibility and visibility, with approximately 15,000 vehicles passing by daily.The property features highly versatile BDC (Business District Commercial) zoning, allowing for almost endless potential uses, from retail and office spaces to mixed residential and commercial purposes. Recently updated from top to bottom, the interior boasts modern finishes throughout and a flexible layout that can suit a variety of needs. The property can be used entirely for commercial purposes or divided into income-producing units, with the option to separate the main and lower levels. While the lower unit is currently non-conforming, it offers tremendous potential for a variety of uses. Multiple entrances enhance the functionality, allowing for easy access to both floors. Inside, the space includes four bathrooms, designed to accommodate a wide range of uses.The large lot offers ample on-site parking, ideal for businesses or tenants, while its prominent location along Main Street ensures high visibility for commercial endeavors. Whether youre looking to operate your business, create a dual-purpose property, or simply make a smart investment, 2424 Main St delivers exceptional potential. (id:60626)
Oak And Key Real Estate Brokerage
18 Sugarhill Drive
Brampton, Ontario
This Contemporary Home Features 3+1 Bedrooms, 5 Car Parkings, Beautifully Maintained Front Lawn and Spacious Backyard with Lovely Pargola Perfect for Entertaining and Relaxing. Finished Legal Basement with seperate Entrance, Front Porch Enclosure Adds Extra Layer of Protection From Harsh Winter Weather and an Insulating Barrier Between Home and Outdoors. Large Bay Window Offers Panoramic View of Outdoors and Increase Natural Lights. Situated in a Family Friendly Neighbourhood, Near Park, School, Plaza, Walk to Recreational Centre (Cassie Campbell), Bus Stop, Go Station. Upgrades Include: New Kitchen (2024), Stair (2024), Primary Bedroom Suite (2022), Flooring (2021), Pargola (2023), Air Condition (2021), Roof (2019), Furnace (2016). (id:60626)
Tri-City Professional Realty Inc.
116 Vista View Terrace
Grafton, Ontario
Grafton Heights is a stunning hillside parcel with sweeping views of Grafton's landscape and of Lake Ontario. Only minutes to Cobourg and Highway 401, some of Northumberlands best trails and wineries, and within 45 minutes of the Great Toronto Area, Grafton Heights is the perfect balance of rural feel and urban access. The community is serviced by natural gas, municipal water, fibre optic internet, private septic and pool sized lots. The Wicklow is an elegant 3 bed, 2.5 bath bungalow, with a 2 car garage, and 1,353 sqft. of unfinished basement that blends timeless charm with modern comfort, and perfect for those who crave quiet luxury. (id:60626)
Comfree
Rl5 - 53 Arthur Street S
Guelph, Ontario
AMAZING RIVERFRONT URBAN TOWNHOME in the heart of downtown Guelph. ** 2,136 sq.ft.Townhome flooded with sunlight on all levels** 2 oversize bdrms PLUS den area ** Soaring Ceilings ** Massive windows treated with UV protection ** Hardwood on all levels ** Gourmet kitchen with high end built-in appliances and huge pantry ** Great Room with floor to ceiling fireplace, wired for TV installation ** Walkout to 26 Ft Terrace on the River, ready for your BBQ and friends ** PLUS Top Floor balcony with amazing River Views ** Master Bdrm with luxurious 5 piece ensuite and 2 walk-in closets** Second Bdrm also with walk-in closet ** In-suite storage room AND separate heated common area locker ** 2 side by side parking on the main level garage area, just steps to your unit ** Condo Fees include Water, Gas and use of extensive facilities including gym, party room, library and more ** Enjoy a walk along the River Walk connecting to extensive trail system ** Steps to GO train, the downtown dining experience and Royal City Park ** It Cant Get Any Better Than This!! One Seller is RRESP. (id:60626)
RE/MAX Aboutowne Realty Corp.
10 Mckenzie Cres
Piers Island, British Columbia
Piers Island has 131 private properties surrounding the island. The interior is greenspace filled with hiking trails and an interior road connecting the properties. Roughly 30 year round residents on the island and the remaining seasonal residents. Here you have a balance of both privacy and community. The home is a well maintained 3 bedroom, 2 bathroom totaling over 2,100 sq.ft of living space. The main floor, has 2 bedrooms and 1 bathroom with an open kitchen and living area encompassing an expansive view of the southern gulf islands. A generous sized sundeck extends the entire front of the home, which is a perfect place to relax and entertain. The lower level features a bright 1 bedroom, 1 bathroom guest suite, which has enough space to accommodate plenty of family and friends. There is a generous sized workshop that could also be a studio or bunky to accommodate additional guests. This opportunity is a complete package that offers a magical experience on both land and sea in comfort for all ages. (id:60626)
Landquest Realty Corporation
2031/2033 Melville Dr
Sidney, British Columbia
Amazing opportunity in Sidney by the Sea!! Explore the many options this property has to offer whether it is a great investment property for you or somewhere to call home with a mortgage helper. This full side by side Duplex offers 2, 3 level homes, spacious fenced backyards & off street parking. Each home features main level living & dining rooms and galley style kitchens, with doors opening onto patios that overlook sundrenched backyards, each upper level is home to 3 bedrooms and a full bath. On the lower levels you will find tons of storage and insuite laundry. Located on a quiet family oriented street and walking distance to all that the Town of Sidney has to offer, including the waterfront, dining, shopping and transportation. A short drive to the BC Ferries or Victoria International Airport and just a 20 min drive to downtown Victoria. (id:60626)
Real Broker B.c. Ltd.
4799 Sunset Road
Central Elgin, Ontario
Welcome to this exceptional custom-built ranch home offering approximately 2,200 sq. ft. above grade and more than 3,800 sq. ft. of total finished living space, perfectly situated on a mature, professionally landscaped lot. This 6 bedroom, 3 bathroom home (3+3) blends luxurious finishes with smart design and spacious comfort. Step inside to a bright, open-concept main floor featuring soaring vaulted ceilings, hardwood flooring throughout, and a striking focal gas fireplace. The gourmet kitchen is an entertainer's dream with quartz countertops, a massive island, walk-in pantry, and built-in surround sound speakers throughout the living space. A mudroom adds functionality and convenience. The primary suite is a true retreat, showcasing a generously sized bedroom, walk-in closet, and a spa-inspired ensuite with luxury finishes and stone countertops - also found in all bathrooms. The fully finished lower level boasts 9-foot ceilings, oversized windows for abundant natural light, laundry room, and an ideal layout for extended family or guests. Outside, enjoy the stunning curb appeal, large covered deck, hot tub, and dog run, all surrounded by mature trees and manicured landscaping. The double-car garage and wide driveway complete this beautiful property. This thoughtfully designed home truly checks all the boxes - space, elegance, function, and comfort. Minutes to the Port Stanley Beach, shopping and entertainment. Enjoy the best of both worlds with this stunning home. (id:60626)
RE/MAX Centre City Realty Inc.
41 Bruce Street S
Blue Mountains, Ontario
Located on sought-after Bruce Street, this commercial building offers an exceptional investment in the heart of Thornbury. The main level features a well-maintained and professional commercial space, currently operating as a law office, with excellent street visibility, a welcoming reception area, private offices, and a meeting room ideal for a range of professional or retail uses. Upstairs, a thoughtfully renovated 2-bedroom apartment provides stylish and comfortable living with high-end finishes, a modern kitchen, and an open-concept layout filled with natural light. Step out onto the private rooftop patio an incredible bonus space perfect for entertaining& relaxing. This property blends lifestyle and business seamlessly, with private parking and easy access to Thornbury's shops, restaurants, waterfront, and trails. Whether you're an investor, entrepreneur, or looking for the ideal live-work setup, this unique offering is not to be missed. (id:60626)
Royal LePage Signature Realty
3 1290 Richardson St
Victoria, British Columbia
Beautiful, spacious, and immediately available Character Conversion suite utilizing the main and upper floor of the original home. The comfort and character of this Victorian home has been celebrated in this wonderful re-construction of a beautiful Fairfield home. Inside you will notice a genuine feeling of comfort in a floor plan that represents the original use of the home. The spacious main floor area, complete with lovely front entrance and large rear deck, plus gardening opportunities outside, provide a comfortable lifestyle. On the doorstep are wonderful parks, schools, shopping, and other excellent amenities that come with living in Fairfield. Enjoy living in a completely residential area, and also only a short walk to all of the vibrancy and excitement of Downtown Victoria. The space is well maintained and any new owner will be able to enjoy the care and attention that has been taking in keeping this property in such beautiful condition. (id:60626)
Team 3000 Realty Ltd
945 High Landing Road
Parkdale, Nova Scotia
"SHERBROOKE LAKE!!! Do not miss out on one of Nova Scotia's most sought-after lakefront, perfectly nestled in your very own private cove. This exceptional property offers a lifestyle beyond compare, boasting 2 acres with over 350 feet of pristine waterfront. What truly sets this estate apart are the 2 PID #s(two lots), offering unparalleled development potential. One lot features an impressive 35 x 50 - insulated, wired, and heated garage with a metal roof, two garage doors, complete with a septic system approval and Generlink system installed, able to build another home on this PID number. This versatile space is perfect for entertaining, hobbies, storing all your toys, or extensive storage. On the main house lot, enjoy a private beach area, a delightful 'she' shed, a dedicated workshop, a tool shed, and a wood shed. The home itself boasts numerous recent enhancements, including a 12 x 16 extension and a completely renovated kitchen featuring granite countertops, new windows, backsplash, soft-close cabinetry, high-quality appliances, and light fixtures. Further upgrades include a wrap-around deck, new metal roof, new vinyl plank flooring throughout, and updated bathrooms with granite countertops. This is an unparalleled opportunity for a private estate or a savvy investment. Enjoy fishing, boating, four wheeling and snowmobiling. Entertainment is endless. Your dream lakefront estate awaits!" (id:60626)
Royal LePage Atlantic (New Minas)
47088 Sylvan Drive, Promontory
Chilliwack, British Columbia
Discover exceptional living in pristine condition, 4-bedroom, 3-bathroom Promontory home, with breathtaking mountain and valley views. Spacious and open living areas with 9' ceilings lead to a covered patio oasis with a built-in fireplace for entertaining. Ample storage throughout. For the EV owner, the garage has two Level 2 chargers. Just steps from Philippson Family Park, Thom Creek trail, local shops, cafes. Easy access to Hwy 1. (id:60626)
Rennie & Associates Realty Ltd.
1006 - 99 Avenue Road
Toronto, Ontario
Welcome to 99 Avenue Road, a stunning private boutique residence in the heart of Yorkville where luxury living meets unparalleled convenience.This elegant condo features 2 bedrooms, 2 bathrooms, & an impressive open-concept living & dining area that sets the stage for both entertaining guests & cozy evenings at home. The soaring 10-foot ceilings & unobstructed west-facing views invite you to savour breathtaking sunsets over the vibrant Annex neighbourhood, while the private open balcony offers the perfect spot for a morning coffee & outdoor grilling(BBQs allowed).The chefs kitchen is a dream come true, equipped with sleek stainless-steel appliances, beautiful granite countertops, & a convenient breakfast bar ideal for casual brunches. The master suite provides a personal retreat with a spacious walk-in closet & a luxurious spa-like 5-piece bathroom designed for ultimate relaxation. This luxury building ensures an opulent lifestyle with inclusive maintenance fees thatcover every essential detail including 1.5 Gbps Bell Fibe Internet with a TV package (Crave/HBO, a $250/month value), water, gas, heat, & centralAC in addition to a dedicated parking spot with an upgraded electric vehicle charger, extra storage with an included locker, & 24-hour concierge service along with valet parking for residents & guests. Residents of 99 Avenue Road also enjoy an array of premium amenities, including a fully equipped exercise room, a serene sauna, a beautifully landscaped garden oasis, a stylish party/meeting room & a guest suite for visiting family &friends. This residence offers a truly elevated living experience. Situated just steps away from Whole Foods, Yorkville Village, Hazelton Lanes, fine dining, University of Toronto, Queens Park, & cultural landmarks such as the ROM, Gardiner Museum, & AGO, this exquisite home perfectlyblends comfort, convenience, & sophistication in one of Toronto's most sought-after neighbourhoods. (id:60626)
Forest Hill Real Estate Inc.
945 High Landing Road
Parkdale, Nova Scotia
"SHERBROOKE LAKE!!! Do not miss out on one of Nova Scotia's most sought-after lakefront, perfectly nestled in your very own private cove. This exceptional property offers a lifestyle beyond compare, boasting 2 acres with over 350 feet of pristine waterfront. What truly sets this estate apart are the 2 PID #s(two lots), offering unparalleled development potential. One lot features an impressive 35 x 50 - insulated, wired, and heated garage with a metal roof, two garage doors, complete with a septic system approval and Generlink system installed, able to build another home on this PID number. This versatile space is perfect for entertaining, hobbies, storing all your toys, or extensive storage. On the main house lot, enjoy a private beach area, a delightful 'she' shed, a dedicated workshop, a tool shed, and a wood shed. The home itself boasts numerous recent enhancements, including a 12 x 16 extension and a completely renovated kitchen featuring granite countertops, new windows, backsplash, soft-close cabinetry, high-quality appliances, and light fixtures. Further upgrades include a wrap-around deck, new metal roof, new vinyl plank flooring throughout, and updated bathrooms with granite countertops. This is an unparalleled opportunity for a private estate or a savvy investment. Enjoy fishing, boating, four wheeling and snowmobiling. Entertainment is endless. Your dream lakefront estate awaits!" (id:60626)
Royal LePage Atlantic (New Minas)
511 20416 Park Avenue
Langley, British Columbia
Legacy On Park Avenue designed & built by a 47-year German builder/developer as his legacy. Luxury six-story building, stunning architecture, aluminum, tile, glass exterior, fabulous lobby, concierge, 6000 sq. ft. of amenities: party, board, meeting rooms & gym. Underground EV, heating/cooling system. Spacious 1594 sq. ft. 3 bedrooms. 3rd bedroom has murphy bed. Sub-penthouse north/east corner plan. 9 to 14" ceilings, floor to ceiling windows, engineered white oak flooring, Caesarstone countertops in kitchen & baths, top of the line cabinetry, built-ins, Fisher & Paykel appliances, electric fireplace. 40 ft. long balcony with mountain & park views, fire table & barbeque hook ups. An amazing rancher in the sky. No expense spared & so convenient: walk to shops, parks, sky-train. (id:60626)
Homelife Benchmark Realty Corp.
27 - 16 Hilton Lane
Meaford, Ontario
Scenic Views from Bungalow with Pond and Green Directly Behind Randle Run #5 Green - This beautifully designed 3-bedroom bungalow offers tranquil views across a large pond to the #5 and #6 greens on Randle Run, creating a peaceful and picturesque setting for everyday living. Enjoy the scenery from your back deck and main living areas, where large windows frame the natural beauty. Start your mornings with a quiet beverage or entertain friends in the evening this home is perfect for both relaxation and hosting. The cathedral ceiling in the living room enhances the sense of space and light, while the third bedroom offers flexibility as a home office or guest room. The two-car garage includes extra space at the rear, ideal for a workbench or golf cart parking. With 1,766 sq ft of living space, this home provides comfort and functionality in a sought-after location. **Important Information: Applicable sales tax is not included in the purchase price. Due to the current political landscape surrounding taxation on properties under $1.5 million, buyers should be aware that sales tax still applies. The roll number and MPAC assessment will be completed after final occupancy. HST is in addition to the purchase price, but the Builder is open to assignment of the Principal Residence Rebate from qualified buyers. Please Note: This property has been professionally staged. All furniture and décor shown in the photos are not included in the sale. (id:60626)
Ara Real Estate Brokerage Ltd.
8025 139a Street
Surrey, British Columbia
Prime Location - Everything You Need, Minutes Away! Unauthorized Bachelor suite previously was rented for $1100, now used as Salon by owner. Situated near Bear Creek Park, this home is close to Brookside Gurudwara Sahib, Mandir, and Church, offering a vibrant, inclusive community. Just minutes from Newton's shopping hub-including Costco, Superstore, No frills, Fruticana, and more plus HUB for multi cultural food like Babas Chicken, Boston Pizza and more. Easy access to major highways, schools, and transit makes commuting a breeze. Recent upgrades include: Modern kitchen with quartz countertops & stainless steel appliances Updated bathrooms, new flooring, windows, vinyl siding & fresh paint French doors lead to a private, spacious backyard (id:60626)
Ypa Your Property Agent
2314 Ballymote Way
London North, Ontario
Welcome to 2314 Ballymote Way, a stunning 4+1 bedroom home nestled in the desirable Ballymote Woods community. This fully finished home is packed with upgrades and features a private backyard oasis complete with a 16' x 32' heated inground pool and soothing waterfall, your own personal retreat. Inside, enjoy 9' ceilings, white oak wide plank hardwood, and custom finishes throughout. The main floor offers a spacious den, formal dining room, a chef-inspired kitchen with marble countertops, and a bright living room with a cozy gas fireplace. The home is equipped with built-in surround sound for a seamless audio experience. Upstairs, you'll find four generously sized bedrooms, including a luxurious primary suite with soaker tub, glass shower, double closets, and a sound-insulated laundry room. The fully finished lower level adds even more living space with a warm family room, fireplace, custom bar, a 5th bedroom, and a full bathroom with heated floors. Outside, a two-tier covered porch overlooks the stunning pool area the perfect setting for entertaining or unwinding in style. More photos coming soon! (id:60626)
Century 21 B.j. Roth Realty Ltd.
3673 Freeman Terrace
Mississauga, Ontario
Welcome to this stunning family home in Churchill Meadows Area! With 1921 Sqft. with elegant hardwood flooring throughout. The main floor features smooth ceilings, complemented by beautiful crown molding on the first and second floors, and the stairs are crafted with hardwood and iron pickets. kitchen with granite countertops and backsplash. The home boasts a finished basement with a separate entrance from the garage, with spacious Bedroom, living room and a nice kitchen, perfect for an in-law suite or rental opportunity. 2 Sets of Washer &Dryer, one on the 2nd floor and another one in the basement. Don't miss out on this exceptional property. (id:60626)
Royal LePage Realty Plus
806 Old Esquimalt Rd
Esquimalt, British Columbia
NEW PRICE $1,125,000. Virtual OH: HD PHOTOS, & 3D FLOOR PLAN online. Exceptionally rare multigenerational home & income-producing opportunity in a prime Esquimalt location bordering Vic West! This full duplex offers 3 self-contained suites: a spacious 2–3bd/1bth owner-occupied suite also w/heat pump, a 2bd/1bth with heat pump, & a 1 bd/1bth 2-level unit, Each has private laundry & yard space, plus a detached single-car garage. Built for quiet, efficient living with bright, functional interiors. Unbeatable walkability—steps to transit, groceries, recreation, all levels of schools & vibrant community events like the Buccaneer Parade! Enjoy oceanfront walkways & quick access to downtown Victoria, Spinnakers, Saxe Point Pub, Flying Squirrel & Driftwood Brewery. Ideal for extended families or savvy investors seeking flexibility & income. Showings by appointment only with proper notice—don’t miss this rare chance to own in one of Greater Victoria’s most dynamic and convenient neighborhoods! (id:60626)
Exp Realty
229 - 130 Fairway Court
Blue Mountains, Ontario
Experience all-season living and lucrative investment potential in this beautifully renovated 3-bedroom, 2-bathroom stacked townhome located in the sought-after Rivergrass community, eligible for a Short-Term Accommodation (STA) license. Perfectly situated just minutes from Blue Mountain Village, ski hills, golf courses, beaches, Collingwood, and Scandinave Spa, this turnkey, fully furnished retreat offers a rare opportunity to enjoy and profit from one of Ontarios top four-season destinations.This bright, two-story corner unit features a spacious open-concept layout with an upgraded kitchen, charming brick fireplace, and new finishes throughout, including updated countertops, main level flooring, stylish bathrooms, light fixtures, window coverings and more. Two generously sized bedrooms and a 4-piece bath are located on the main level, while the private upper-level primary suite boasts a Juliette balcony, 3-piece ensuite, and double closet an ideal layout for guests or family. Enjoy the private storage locker for skis, in-suite laundry, and smart door lock/camera system, plus access to resort-style amenities including a seasonal pool, year-round hot tub, resort shuttle, Blue Mountain Village Association Membership (with exclusive discounts, private beach access, event perks, and more), and 24-hour security. Currently operating as a successful short-term rental, this unit can earn $90,000+ in annual rental income, making it the perfect investment opportunity with personal-use flexibility. Everything you need is included from appliances and kitchenware to artwork and TVs, just bring your bags! Whether you're looking for a savvy investment, a weekend escape, or a full-time residence with unbeatable amenities and views of the golf course, 130 Fairway Court #229 delivers it all. (id:60626)
Right At Home Realty
60 Pleasant Avenue N
Fort Erie, Ontario
Brand new 2+1 bedroom, 3.5 bathroom bungalow built by highly regarded Niagara Pines Developments 450m from the waterfront. Currently under construction but nearing completion, this home showcases timeless design and quality finishes including engineered hardwood flooring throughout most of the main level, quartz countertops, and pot lights. The open-concept layout features a bright living room with a modern built-in gas fireplace, a stylish kitchen with a large island and breakfast bar, and an adjoining dining area overlooking the backyard. A versatile bonus room off the living area includes main floor laundry and extra storage space (or potential pantry).The primary bedroom is a true retreat, complete with a 5-piece ensuite, walk-in closet, and access to the back deck. The second bedroom also offers its own 3-piece ensuite. At the front of the home, a den provides flexible space for a home office or guest room. The partially finished lower level extends the living space with an additional bedroom and full bathroom, with room to finish more if desired. All of this with a distinguished stone-and-stucco exterior and double car garage. Set just a 6-minute walk to Burleigh Beach and a short 4-minute drive to downtown Ridgeway, this location offers the best of small-town living with parks, sports fields, and nature trails all nearby. Anticipated completion: January/February 2026. (id:60626)
Bosley Real Estate Ltd.
87 Tutela Heights Road
Brant, Ontario
Welcome to this beautiful property nestled in the highly sought-after Tutela Heights neighbourhood where the charm of country living meets the convenience of the city. Surrounded by mature trees, rolling fields, and scenic walking trails, this home offers peace, privacy, and easy access to amenities. The historic Graham Bell Homestead Museum, family parks, shopping, and banks are all nearby. This well-maintained home features 3+2 bedrooms, 3 bathrooms, and a bright, open-concept kitchen on the main floor, with another full kitchen in the basement. Between both kitchens, you'll find (2) stainless steel refrigerators, (2) stainless steel stoves, (1) stainless steel dishwasher, and an abundance of cupboard and counter space ideal for family living, entertaining, or multi-generational families. The cozy sitting room boasts a beautiful wood fireplace and two oversized skylights that flood the space with natural light, creating a warm and inviting atmosphere. Recent updates include new windows installed in 2023, providing energy efficiency and modern appeal. Outside, the expansive driveway offers parking for up to 6 vehicles with no sidewalks. The private backyard is perfect for summer entertaining, complete with an inground pool. This is a rare opportunity to enjoy the tranquility and spacious lots that Tutela Heights is known for, all while being just minutes from the conveniences of city life. (id:60626)
Exp Realty
87 Tutela Heights Road
Brantford, Ontario
Welcome to this beautiful property nestled in the highly sought-after Tutela Heights neighbourhood where the charm of country living meets the convenience of the city. Surrounded by mature trees, rolling fields, and scenic walking trails, this home offers peace, privacy, and easy access to amenities. The historic Graham Bell Homestead Museum, family parks, shopping, and banks are all nearby. This well-maintained home features 3+2 bedrooms, 3 bathrooms, and a bright, open-concept kitchen on the main floor, with another full kitchen in the basement. Between both kitchens, you'll find (2) s/s refrigerators, (2) s/s stoves, (1) stainless steel dishwasher, and an abundance of cupboard and counter space ideal for family living, entertaining, or multi-generational families. The cozy sitting room boasts a beautiful wood fireplace and two oversized skylights that flood the space with natural light, creating a warm and inviting atmosphere. Recent updates include new windows installed in 2023, providing energy efficiency and modern appeal. Outside, the expansive driveway offers parking for up to 6 vehicles with no sidewalks. The private backyard is perfect for summer entertaining, complete with an inground pool. This is a rare opportunity to enjoy the tranquility and spacious lots that Tutela Heights is known for, all while being just minutes from the conveniences of city life. (id:60626)
Exp Realty Brokerage
6070-6072 Heartwood Place
Sechelt, British Columbia
Large Scale living in West Porpoise Bay. Brand New construction with full 10 year New Home Warranty. This 3 Bedroom+ Den 2 Storey home has a legal 2 Bdrm suite below with separate entrance. Beautiful modern finishing's, double attached garage, high vaulted ceilings this home is sure to please. Bright open floor plan with a main floor primary suite with luxurious ensuite & main floor Den/ Office or 4th bedroom. 2 bedrooms up make it a perfect family home. The legal suite is ideal; for family or mortgage helper. All district services, forced air furnace with AC. Community Beach and Marina with moorage, within walking distance. 5 minutes to Golf, Tennis, and Hiking trails. Large Storage room. No disappointments here. (id:60626)
113 - 55 Stewart Street
Toronto, Ontario
The ultimate, true live/work opportunity located in the heart of King West. Welcome to the Residences at 1 Hotel and specifically the townhomes addressed on Stewart St. #25 is 1410 square feet of exceptional proportions on two levels. A multi purpose living/ dining/work area with spacious kitchen on the main level. The second level boasts a large family/great room with two bedrooms, each with their own bathroom and good sized closets. Freshly painted, dark wood flooring throughout, some exposed concrete ceilings and large floor to ceiling north facing windows. An ideal opportunity for professionals and or creative entrepreneurs looking to be located in a lively and dynamic neighbourhood with easy access to all the daily amenities one requires, public transit, highways, Billy Bishop Airport, world class restaurants and cafes, entertainment and sporting venues. (id:60626)
Sotheby's International Realty Canada
211 B Melrose Avenue
Ottawa, Ontario
Located just steps from the Civic Hospital in a highly desirable neighborhood, this charming three-storey home offers the perfect blend of original character and thoughtful updates.Featuring hardwood throughout, the home boasts four spacious bedrooms and two full bathrooms.The main level includes a large, inviting living room with fireplace and a formal dining room, both filled with natural light and showcasing beautiful original details. The functional, well-laid-out kitchen provides access to a private deck and rear yard. Upstairs, the second floor offers three generously sized bedrooms and a full bathroom. The entire third level is dedicated to a spacious primary suite with its own full bathroom, creating a private and peaceful retreat.The finished basement offers additional living space and flexibility for a family room, home office, or recreation area. While the finishes may be dated, the basement is dry, in good condition, and full of potential for modern updates.Additional features include a new roof, Average hydro and heating costs available. With large rooms throughout, great bones, hardwood flooring, and loads of character, this home is move-in ready while still offering opportunities to make it your own. Don't miss the chance to own a truly special property in one of the city's most sought-after locations. (id:60626)
Coldwell Banker Sarazen Realty
6 Lilac Court
Ancaster, Ontario
Nestled in an older, established neighbourhood on a quiet court, this charming home is the perfect place to raise your family. Step inside to discover 3 spacious bedrooms plus a spa like ensuite in the primary bedroom to relax at the end of the day, plus a versatile main-floor den, an oversized kitchen that seamlessly opens to the living room, and 2.5 bathrooms. The finished basement with a wet bar offers the ultimate space for entertaining, while outside, you can imagine summer days spent in your private backyard pool. A freshly paved double driveway (new asphalt this spring) leads to a full double garage, adding both function and curb appeal. This property blends comfort, convenience, and lifestyle-ready for you to call home. (id:60626)
RE/MAX Escarpment Golfi Realty Inc.
47 Shavian Boulevard
London North, Ontario
Set well back off the street on an oversized 80 x 140 foot treed lot in north London's highly sought after Masonville neighbourhood is this lovingly cared for and tastefully updated family home, a short sidewalk stroll from Masonville Public School, one of the regions top ranked schools. This homes family friendly layout has been modernized with an open concept kitchen, dining and family room and includes a wall of windows to the stunning private back yard with two tiered concrete patios and pool. New custom designed kitchen (16), with gorgeous Quartz counters, sprawls with plenty of storage and counter space and includes a two-seat peninsula, separate wet bar with beverage fridge, full size stainless-steel fridge & freezer and a built-in corner bench dinette seating overlooking a composite rear deck, ideal for BBQing. The spacious family room has soaring vaulted ceiling and cozy gas fireplace with brick surround. Main floor study with French doors includes custom double desk and built-in shelves. Hardwood floors are throughout the main and second floors with slate floor foyer and tiled bathrooms floors. Upstairs there are four good sized bedrooms. The primary suite is complete with walk-in closet and updated ensuite bathroom with glass shower. Finished lower level includes insulated dry-core flooring in the rec-room, games room and laundry room. An additional 2pc bathroom in the lower level is next to a separate door & staircase to the backyard patio for convenient access from the pool. Additional upgrades include new windows (01) and vinyl siding, roof and additional insulation in 2020. This incredible location is only a 10-minute walk to Masonville Place, 18 minutes to University Hospital, 21 minutes to Western University and only 5 minutes to Helen Mott Shaw Park. With concrete driveway, walkways, patios and extensive landscaping this home truly has it all. Book your viewing today. (id:60626)
Sutton Group - Select Realty
103 4638 Orca Way
Tsawwassen, British Columbia
You will love everything about Seaside - more sun, beach & ocean near by, Tsw Mills Mall down the street, Tsawwassen Springs Golf Course, Nat's Cafe & Newman´s fine foods in walking distance and a 10,000 sf Clubhouse with outdoor pool, gym, beautiful lounge & games room. 4-bed Duplex style home with private yard, double garage & flexible layout - Primary bedroom, family room or a grand office on the main, guest/teenager's room with full bathroom downstairs for privacy & 2 bedrooms up. Light filled main level with 10 ft ceilings, XL kitchen, 7 ft island. Living & dining seamlessly connects to a large covered deck, where you can live al fresco in all seasons. Windows on 3 sides allow for a beautiful symphony of light throughout the day. Exceptionally clean and shows like almost new. Downsizers will love the house sized rooms, families will love to see & hear their kids in your own sunny yard. This one just might be the one! No speculation & vacancy tax. OPEN HOUSE: SUN NOV 16th | 1 - 4PM (id:60626)
Stilhavn Real Estate Services
179 Devonshire Avenue
London South, Ontario
Location, location, location! Prime real estate opportunity, located on one of the most desirable streets in Wortley Village! Welcome to 179 Devonshire Avenue, exquisite character, all-brick, purpose built five plex. For the first time on the market in almost 40 years, this beautiful century building exudes heritage and charm while running seamlessly like a well oiled machine. All five units are equipped with AAA tenants - one being your property manager - an eat-in kitchen, cozy living room, spacious primary bedroom and a 4-piece bathroom. With three units being 2-bedroom suites, this building was designed to offer variety for single families and multi-families alike. Oh, and we can't forget to mention the 4 assigned covered parking spots with an extra spot for the last unit located directly behind the building for privacy and security. On the lower level you'll find a coin operated communal washer and dryer, two hot water tanks that are owned, original boiler system that runs well and clean (2pts/million carbon rating), and 5 storage lockers (one for each unit). Two of the most exquisite units can be found on the 2nd floor, both are beautiful loft apartments with ensuites and walk-in closets. These must be seen in person to be fully appreciated! Close to an abundance of shopping centres, restaurants, public and catholic schools, and parks, this property is perfect for someone looking to be located centrally, but live in a peaceful, quiet area. Here, you can benefit from all the amenities and conveniences of Wortley Village while still enjoying a sense of tranquility in your own home. The landlord has thoroughly enjoyed taking care of this hidden gem and it surely won't last long, so what are you waiting for? Don't delay, book your showing today! Contact LA directly for financials. (id:60626)
Keller Williams Lifestyles
29 - 11625 Mcvean Drive Ne
Brampton, Ontario
Excellent Investment Opportunity in Prime Brampton Location! Own this 983 sq. ft. commercial retail unit in one of Brampton's most sought-after neighbourhoods. The property is leased to a well-established, successfully operating restaurant with a 5+5+5 year term at $46/sq. ft. + TMI, with an annual rent increase of $1/sq. ft. Ideally situated at the busy intersection of Mayfield Rd & McVean Dr, this property offers maximum visibility and exposure along a high- traffic corridor. Surrounded by dense residential and commercial developments, this is a turnkey investment offering steady rental income and excellent future growth potential. TMI Is $13.50 per sqft. (id:60626)
RE/MAX Gold Realty Inc.
300 Hanley Crescent
Edenwold Rm No.158, Saskatchewan
Don’t miss this stunning walkout bungalow nestled on a prime 4.9-acre lot, highlighted by over 2 acres of mature trees complete with private walking and biking paths, a rare retreat just minutes from the city and walking distance to White Butte trails. This 1840 sq ft bungalow offers over 3,600 sq ft of beautifully developed living space with 5 bedrooms, a den, and 3 bathrooms, designed for both family living and entertaining. The exterior showcases stucco and stone finishes with a triple attached heated garage, with gemstone lighting, in-ground sprinklers attached to well. A fully paved driveway provides ample parking for guests, trailers, and toys. Step inside to a bright, open foyer with tile floors that lead into the expansive main level. The living room features vaulted ceilings, hardwood flooring, and a striking floor to ceiling fireplace, with large windows that flood the space with natural light and frame picturesque views of your private acreage. The kitchen is both stylish and functional, complete with quartz countertops, a large island, stainless steel appliances, and abundant cabinetry. A convenient walk-through pantry connects to the laundry/mudroom with direct access to the heated garage. The dining area, surrounded by windows, opens onto a wrap-around deck with a gas BBQ hookup, the perfect spot for summer entertaining. The main floor offers 3 bedrooms, including a spacious primary suite with a walk-in closet and a 3-pc ensuite. A garden door off the ensuite leads to the deck, offering a private outdoor escape. A full bathroom with a tiled soaker tub serves the additional bedrooms. The fully developed walkout basement extends your living space with a large recreation room featuring a second fireplace, French doors to a versatile den, 2 additional bedrooms, and a 3-pc bathroom. Walkout access opens onto a covered aggregate patio featuring gemstone lighting and the beautifully landscaped backyard, where the treed acreage and private trails await. (id:60626)
Exp Realty

