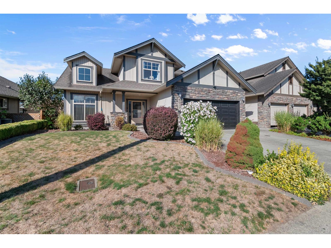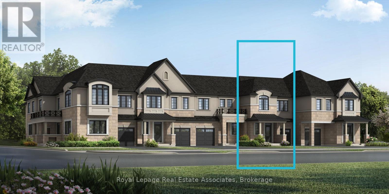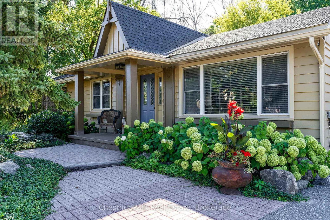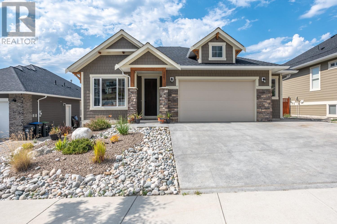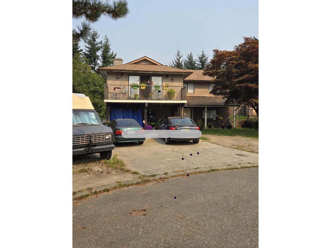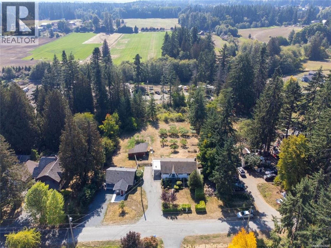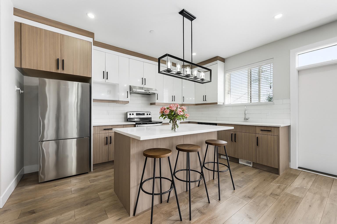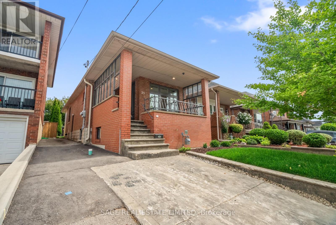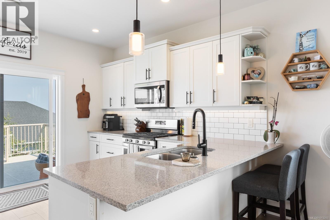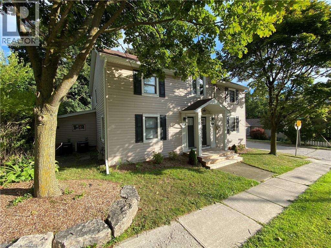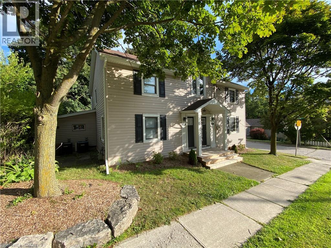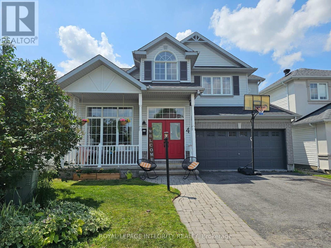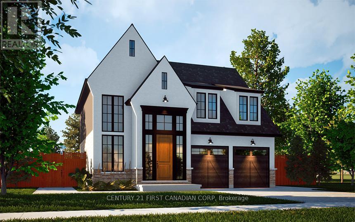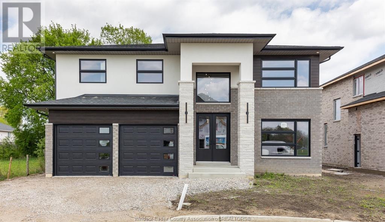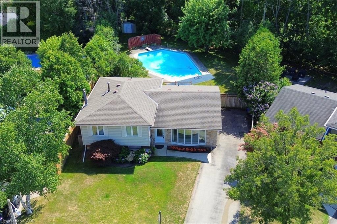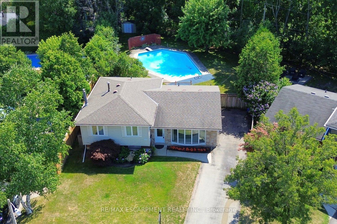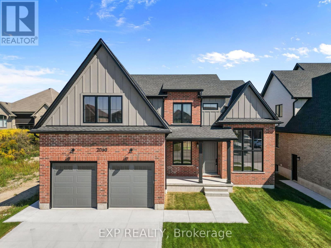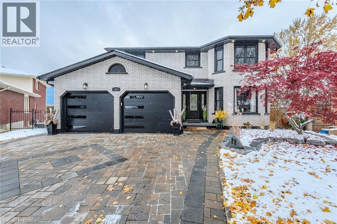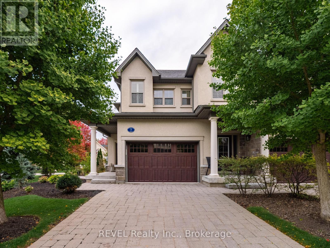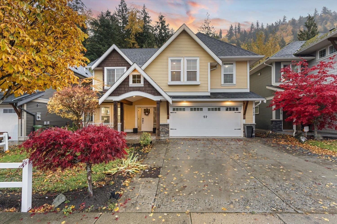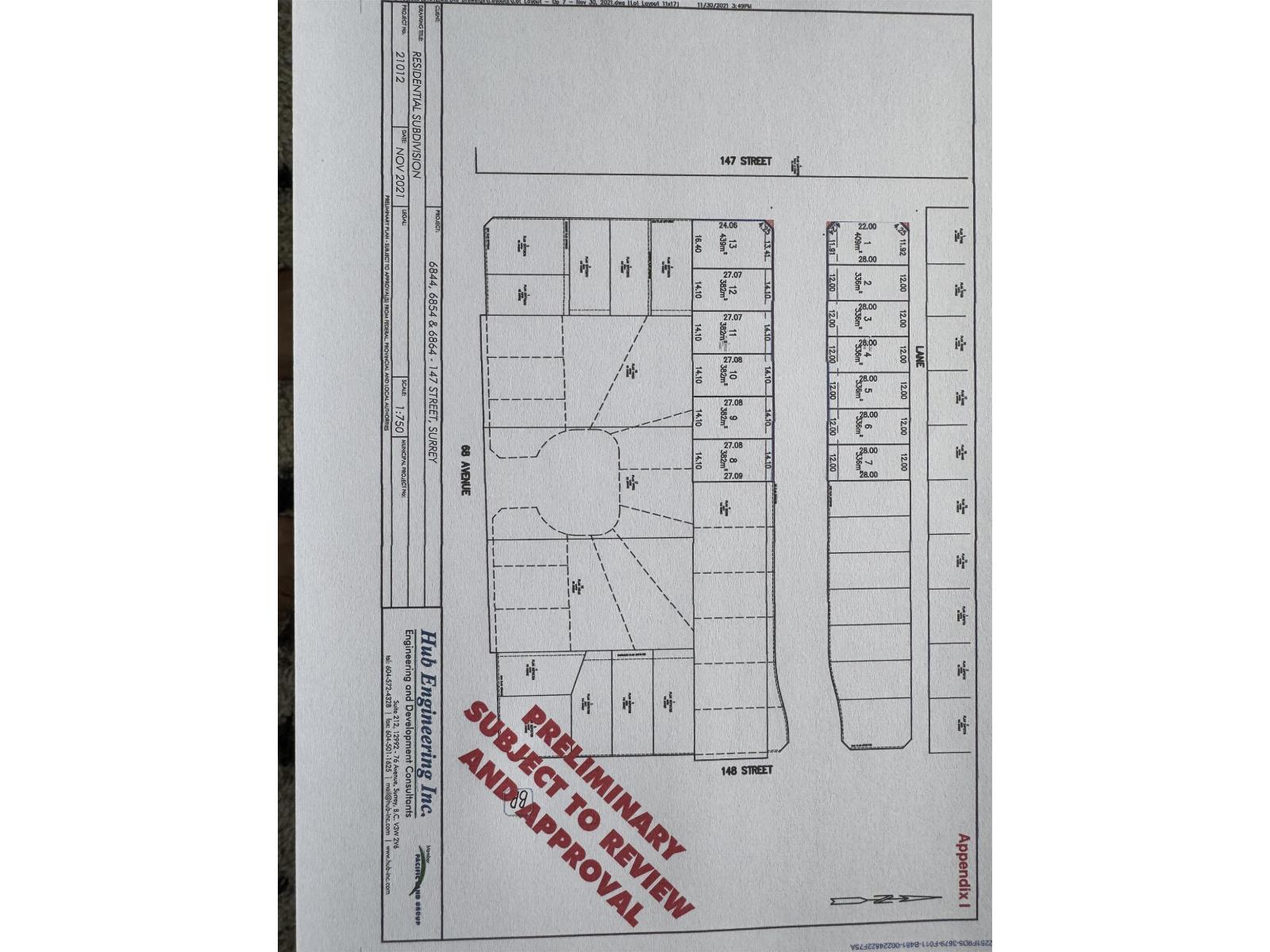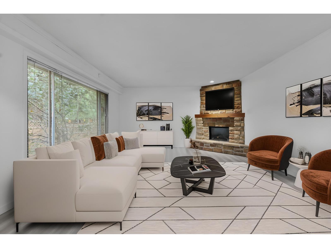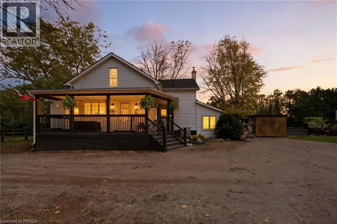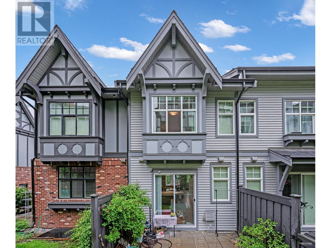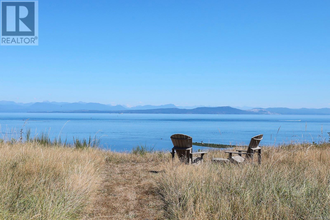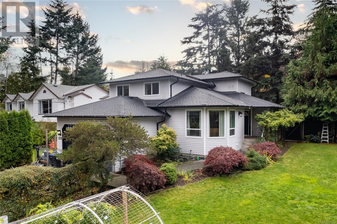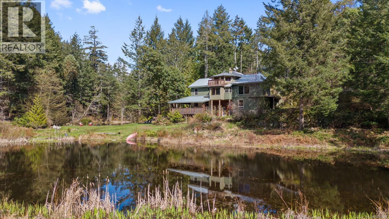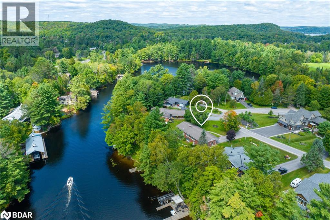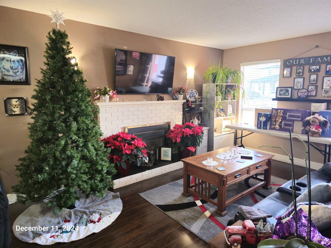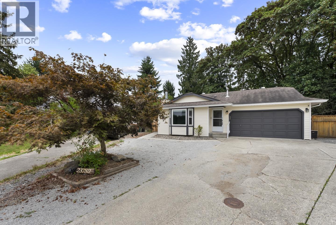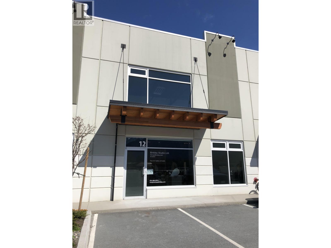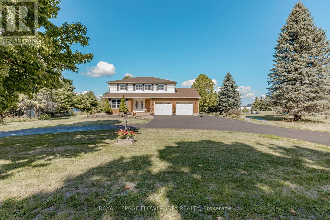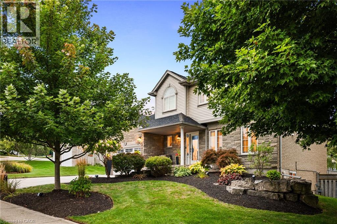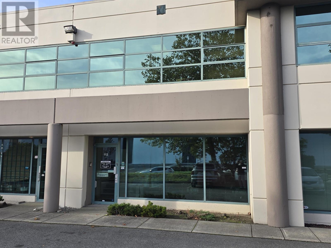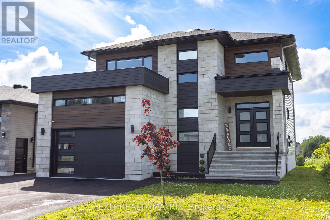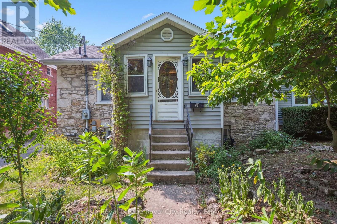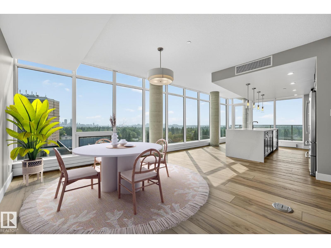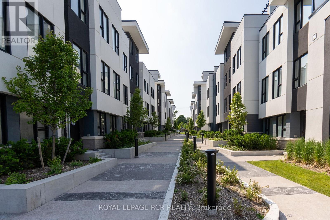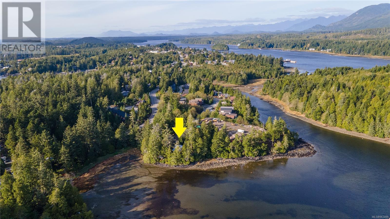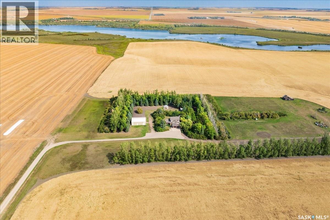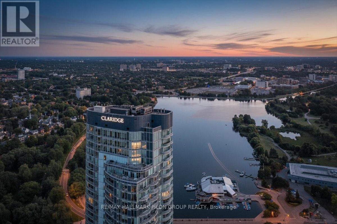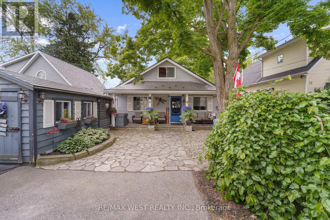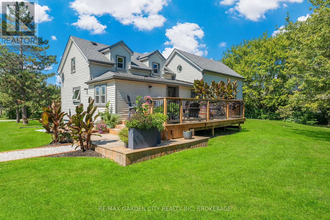45775 Higginson Road, Sardis South
Chilliwack, British Columbia
Welcome to this beautiful Sardis Park home! Offering 3 spacious bdrms, 2.5 baths, a bright & inviting open-concept layout & a large living/family room perfect for family gatherings; ideal for comfortable everyday living. The modern kitchen has been tastefully updated & flows seamlessly onto a generous patio -perfect for entertaining or enjoying quiet evenings outdoors. The fully fenced yard provides both privacy & security, while abundant parking ensures room for all your vehicles. A large 1 bdrm w/den, self-contained suite w/own laundry & sep entrance offers excellent flexibility for extended family or mortgage helper potential. Walking distance to all levels of highly rated schools & golf course. So much to offer, this Sardis Park gem is move-in ready & waiting for you! (id:60626)
RE/MAX Nyda Realty Inc.
3244 Meadowridge Drive
Oakville, Ontario
Welcome To 3244 Meadowridge Drive, A Beautifully Designed Townhome Nestled In The Highly Desirable Community Of Joshua Meadows In Oakville. Built By Mattamy Homes, This Stunning Laurel Model Offers 1,717 Sq. Ft. Of Contemporary Living Space Thoughtfully Crafted For Modern Families With Geothermal Energy. The Main Level Features An Inviting Open-Concept Layout That Seamlessly Combines The Dining And Living Areas, Enhanced By A Stylish Electric Fireplace That Sets The Perfect Ambiance For Relaxed Evenings Or Elegant Entertaining. The Spacious Kitchen Serves As The Heart Of The Home, Showcasing A Large Centre Island, Built-In Stainless Steel Appliances, And A Direct Walkout To The Backyard-Perfect For Enjoying Morning Coffee Or Summer Barbecues. Upstairs, The Primary Suite Offers A Tranquil Retreat Complete With A Walk-In Closet And A 3-Piece Ensuite, While Three Additional Well-Appointed Bedrooms Provide Ample Space For Family, Guests, Or A Home Office, Alongside A Luxurious 5-Piece Main Bathroom Designed For Everyday Comfort. The Unfinished Basement Presents A Fantastic Opportunity To Customize The Space To Suit Your Lifestyle, Featuring Laundry Hook-Up And A 3-Piece Rough-In For Future Development. Ideally Located Close To Top-Rated Schools, Beautiful Parks, Shopping, Dining, And All The Exceptional Amenities Oakville Has To Offer, This Home Combines Modern Style With Everyday Convenience. With Easy Access To Major Highways And Public Transit, 3244 Meadowridge Drive Offers A Perfect Blend Of Comfort, Functionality, And Location-An Ideal Place To Call Home In One Of Oakville's Most Sought-After Neighbourhoods. (id:60626)
Royal LePage Real Estate Associates
72 Campbell Street
Collingwood, Ontario
Welcome to this immaculate bungalow in the heart of Collingwood, offering 1,891 sq.ft. of beautifully finished living space, 3 bedrooms, and 2 bathrooms. Perfectly located, you can stroll to downtown for dining and entertainment, with both elementary and high schools close by. Set on a generous lot surrounded by mature trees, this home features an extra-large backyard just waiting for your landscaping vision-whether its a pool, gardens, or a custom outdoor retreat. Two separate decks provide options for entertaining, morning coffee, or quiet evening relaxation. Inside, the open-concept layout blends a gourmet chefs kitchen, complete with a gas cooktop and large centre island, into the dining and living areas. A pantry/coffee station and clever laundry closet add convenience. The inviting living room, with a gas fireplace, is the heart of the home on chilly winter nights. The primary suite is a private sanctuary with a vaulted ceiling, wood-burning fireplace, two walkouts to separate decks, double closets, and a 3-pc ensuite. Two additional bedrooms (one currently used as an office) and a full guest bath offer flexibility for family or visitors A dedicated office with pocket doors makes working from home a breeze. Practical touches include a mudroom with inside garage entry and an oversized 1.5-car garage with workshop/storage space-ideal for paddleboards, kayaks, golf clubs, or seasonal gear. All of this just minutes from the Collingwood marina, grocery stores, and a 20-minute drive to Thornbury's restaurants and shops. Whether you're raising a family, downsizing, or looking for a weekend escape, this home offers comfort, convenience, and endless potential. (id:60626)
Chestnut Park Real Estate
310 - 863 St Clair Avenue W
Toronto, Ontario
The Ultimate in Modern Living at Monza Condos! Live the urban dream in Monza Condos, ideally located in the vibrant St. Clair West and Wychwood Park neighbourhoods. This 843 sq ft suite features two spacious bedrooms, a versatile den, and two full bathrooms, offering unparalleled flexibility for both work and leisure.The open-concept layout invites natural light into every corner, highlighting the chef-inspired kitchen with sophisticated cabinetry and integrated premium appliances, including an induction cooktop, convection oven, full-size panelled fridge, and panelled dishwasher. The den offers the perfect space for a home office, media lounge, or extra guest accommodation. Enjoy the tranquility of your south-facing balcony, offering picturesque views of the lush tree-lined streets below. Monza Condos first-class amenities include a fully equipped fitness centre and an elegant rooftop terrace with sweeping city views, BBQ area, outdoor dining space, and luxurious lounge seating for all occasions. Take advantage of exclusive summer incentives, including discounted pricing, cash back, and an expedited closing process. Secure your place at Monza Condos today and enjoy unparalleled design and an exceptional urban lifestyle. (id:60626)
Sage Real Estate Limited
1067 Holden Road
Penticton, British Columbia
Welcome to this spacious and beautifully designed 4-bedroom plus den rancher in Sendero Canyon. This versatile home is perfectly suited for a wide range of homeowners—from young and growing families to empty nesters seeking comfort and style. Inside, you’ll find an impressive, bright, and open layout featuring 12-foot tray ceilings, oversized windows, and a gas fireplace that creates a warm and inviting atmosphere. The kitchen is both functional and elegant, boasting quartz countertops, soft-close drawers and doors, and high-end finishes throughout. The primary suite offers a luxurious 5-piece en-suite bath, perfect for unwinding after a long day. Step outside to enjoy the fully covered back patio, a beautifully landscaped, fenced yard with concrete edging, garden beds, and privacy-enhancing cedars—ideal for both relaxing and entertaining. The double garage includes a convenient man door for easy access. This home combines quality, comfort, and privacy in an unbeatable location. Quick Possession Available! (id:60626)
Chamberlain Property Group
31447 Winton Avenue
Abbotsford, British Columbia
Spacious 7-bedroom, 3-bathroom basement-entry home, partially renovated and full of potential. Situated on a large 16,117 sq ft tiered lot, the private backyard-perfect for relaxing or entertaining. The basement includes 3 bedrooms and a full bathroom, ideal for extended family, guests. Plenty of extra parking available, including space at the side yard for your RV, boat, or other toys. Conveniently located close to schools and with easy access to the freeway. Photos were taken before the house was rented. Don't miss your chance to make this property your own-come take a look! (id:60626)
Century 21 Coastal Realty Ltd.
1777 Eglington Ave
Nanaimo, British Columbia
An exceptional opportunity for multi-family living or rental income—this one-acre South Wellington, property offers two updated homes, a workshop, and flexible space to suit your needs. The main home features nearly 2,000 sq ft with 4 beds, 2 baths, new flooring, fresh paint, a bright oak kitchen, and spacious living/dining opening to a large deck. Potential for guest or in-law suite. The fully renovated 2-bed cottage includes a spa-style bath with heated penny-tile floors, modern kitchen with stainless appliances, and heat pump—ideal for extended family or rental. Extras: EV charger, ample RV/toy parking, fenced yard, garden space, and a fully equipped workshop. Rural charm meets modern living—book your showing today! (id:60626)
Royal LePage Nanaimo Realty Ld
32927 3rd Avenue
Mission, British Columbia
Looking for your DREAM home?? Look no further!! This BEAUTIFUL house offers 2,297 sq. ft of LUXURIOUS LIVING plus a 2 bed walk-out suite w/separate entrance & laundry! This house offers a long driveway w/DOUBLE CAR garage - plenty of parking! As you walk in, there is a large bedroom w/2 pc ensuite. Right up the stairs, you will find a GORGEOUS open-concept kitchen w/S/S appliances, quartz counters, light wood cabinets & sizable island boasting TONS of storage space, not to mention the MASSIVE balcony w/IMPRESSIVE MTN VIEWS! 3 beds up - the HUGE master bedroom is highlighted by an EXQUISITE 3 piece ensuite & AMPLE space in the W.I.C. Located in the HEART of Mission, just a 5-minute drive to the junction, this home is a MUST-SEE! DON'T MISS OUT; BOOK YOUR SHOWING NOW! (id:60626)
RE/MAX Nyda Realty Inc. (Vedder North)
25 Chamberlain Avenue
Toronto, Ontario
Duplexes Have More Fun. Investors! House-Hackers! Multi-Generational Families! Welcome to 25 Chamberlain Avenue - a stunning, fully renovated 4-bedroom legal duplex with 2 bedrooms on the main level and 2 bedrooms in the bright, fully renovated lower unit! This detached bungalow sits on a 25x125.50 foot lot and has been completely transformed from the studs, offering a perfect blend of modern design and functionality. Both units feature an open-concept layout, sleek contemporary kitchen, stylish finishes, and in-unit laundry. This home is an ideal opportunity for investors, multi-generational families, or end-users seeking rental income to help offset monthly costs. Thoughtfully renovated with attention to detail, both units offer modern fixtures, updated electrical and plumbing, brand-new flooring, and energy-efficient features - ensuring a truly move-in-ready experience. Sitting on one of the most spacious lots in the area, this property boasts a huge backyard, perfect for entertaining, gardening, or creating an outdoor retreat. The front parking adds extra convenience in this high-demand area. Located just minutes from multiple stops on the highly anticipated Eglinton LRT, commuting is effortless with easy access to TTC, major roads, and future transit expansion. Nestled in the growing Fairbank community, this home is surrounded by parks, schools, shopping, dining, and vibrant neighborhood amenities. Enjoy the best of city living with nearby Fairbank Memorial Park, York Beltline Trail, and quick connections to downtown Toronto. This is a rare opportunity to own a turn-key duplex in a rapidly appreciating neighborhood. Whether you're looking for a smart investment, a home with rental income, or a multigenerational living solution, this one checks all the boxes. Don't miss your chance to own in one of Torontos most exciting up-and-coming areas! Generates over $5,500/month in rent! Both tenants leaving by end of November!! (id:60626)
Sage Real Estate Limited
2514 Beaumont Ave
Cumberland, British Columbia
Welcome to this beautifully designed 2-story home in the sought-after Coal Valley Estates, Cumberland. Enjoy stunning mountain views and quality craftsmanship throughout. The main floor features a bright, open-concept layout with spacious living area, functional kitchen with quartz counters and large deck - perfect for BBQs and mountain views! Upstairs are 3 generous bedrooms. The primary suite has walk-in closet and ensuite. On the ground floor there's a welcoming entry with a den. The 2-bedroom suite with its own entrance -creates ideal rental income. Cumberland is a highly desirable destination, offering world-class mountain biking, hiking, and access to Comox Lake, all within minutes. The historic village atmosphere is rich with unique shops, art, breweries, and a strong sense of community. With its natural beauty, historic charm, and vibrant events, Cumberland is perfect for both outdoor enthusiasts and those seeking a culturally rich, laid-back lifestyle (id:60626)
Royal LePage-Comox Valley (Cv)
358 Dundas Street E
Hamilton, Ontario
VACANT OCCUPANCY AVAILABLE. This side-by-side duplex offers two spacious 2-bedroom, 1-bathroom units. Each unit has fully separated utilities and two dedicated parking spaces, keeping operating costs low and providing convenience for tenants. More than $150,000 in recent upgrades have been completed including plumbing, electrical, HVAC systems, kitchens, windows, siding, doors, and exterior improvements. Both units can be delivered vacant, offering flexibility for investors or owner-occupiers looking to live in one unit and rent the other. Located in the heart of downtown Waterdown, the property is steps to shopping, coffee shops, and restaurants, and only a 10-minute drive to the Aldershot GO station. (id:60626)
Royal LePage State Realty Inc.
358 Dundas Street E
Hamilton, Ontario
VACANT OCCUPANCY AVAILABLE. This side-by-side duplex offers two spacious 2-bedroom, 1-bathroom units. Each unit has fully separated utilities and two dedicated parking spaces, keeping operating costs low and providing convenience for tenants. More than $150,000 in recent upgrades have been completed including plumbing, electrical, HVAC systems, kitchens, windows, siding, doors, and exterior improvements. Both units can be delivered vacant, offering flexibility for investors or owner-occupiers looking to live in one unit and rent the other. Located in the heart of downtown Waterdown, the property is steps to shopping, coffee shops, and restaurants, and only a 10-minute drive to the Aldershot GO station. (id:60626)
Royal LePage State Realty Inc.
1420 Elan Pl
Sooke, British Columbia
Elegant Executive Home. Tucked up a winding, landscaped drive & perched among the treetops, this fabulous 2005 built 1-owner home offers a rare blend of meticulous design & serene, natural surroundings. Engineered terraced gardens feature private nooks throughout, creating a zen retreat. Open-concept layout provides generous space while maintaining privacy, perfect for large/extended families, or easily suited for income potential. Main level showcases rich wood floors, vaulted ceiling in living, & gas FP in formal dining. Shaker-style kitchen includes an island & SS appliances. Entertainment-sized deck, partially covered for year-round enjoyment. Primary suite boasts WIC & spa-like ensuite w/soaker tub. Downstairs offers flexible living w/a massive rec.room, family room & easy suite potential! Spotless dbl garage provides ample parking & storage. Extra perks include heat pump, new HWT & wired generator. Incredible location near parks, hiking, kayaking, & biking with no Sooke Traffic! (id:60626)
Royal LePage Coast Capital - Sooke
61 William Street E
Caledon, Ontario
Modern renovated country bungalow on a private lot surrounded by nature and mature trees. Step inside to modern efficient, clean and bright on a large lot close to all amenities. Over 2000 sq ft of finished living space. Seperate entrance to full remodelled basement. This quiet neighbourhood is perfect and peaceful. Step into the backyard to a 14 x 22 deck with sunken hot tub and views of the fire pit. ** Extras: renovated kitchen with quartz countertops, newer windows, bathrooms, electrical, flooring, plumbing - EV charging outlet, 200 amp panel. Abuts Forks of the Credit Provincial Park, Caledon Ski Club, multiple golf courses. (id:60626)
Royal LePage Rcr Realty
4 Bracewood Way
Ottawa, Ontario
Welcome to your dream home in the heart of Stonebridge. This stunning property is an entertainers paradise, featuring a luxurious saltwater heated pool, relaxing hot tub, and an expansive interlocked patio with a built-in deck, covered gazebos, and a tranquil water fall feature. The fully fenced backyard is a private oasis, perfect for family time, summer barbecues, or gathering with friends. Inside, the home is filled with natural light, thanks to tinted windows that reduce heat while maintaining brightness. The vaulted ceilings add a grand touch, and the separate air conditioning unit for the upper level ensures cool comfort throughout. The bright and open kitchen is ideal for cooking and entertaining, complete with stainless steel appliances, a gas stove, and modern finishes. The main floor offers a welcoming front foyer with a custom built-in dressing unit perfect for shoes, jackets, and everyday essentials. The home continues to impress with a beautiful laundry room, a convenient office nook, and countless thoughtful upgrades throughout. The fully finished basement adds incredible value with an additional bedroom, partial bathroom, a dedicated office space, and a stylish bar area perfect for guests, teens, or working from home and plenty of storage space. Located in a family-friendly community with parks, schools, and amenities nearby, this home truly has it all. Whether you're relaxing poolside or enjoying the comfort of its interior features, this Stonebridge beauty offers the lifestyle you've been waiting for. (id:60626)
Royal LePage Integrity Realty
240 Foxborough Place
Thames Centre, Ontario
Royal Oak Homes proudly introduces The Manhattan, a stunning 2,236 sq. ft. residence to be built in the highly desirable Foxborough community in Thorndale. This thoughtfully designed home features 4 bedrooms, 2.5 bathrooms, and an expansive open-concept layout. The chef-inspired kitchen includes a walk-in pantry and seamlessly flows into the bright, airy living and dining areas, creating the perfect space for entertaining. A double car garage connects to a generous mudroom for added convenience. The primary suite offers a private retreat, complete with a luxurious 5-piece ensuite that includes a stand-alone soaker tub and a custom glass-enclosed shower. Oversized windows throughout the home flood the space with natural light, enhancing the modern and inviting atmosphere. Included in the base price are premium finishes such as hardwood flooring on the main level and upper landing, ceramic tile in all wet areas, Quartz countertops in the kitchen and bathrooms, 9 ft. ceilings on the main floor, central air conditioning, a poplar staircase with iron spindles, a gas fireplace, and a designer ceramic tile shower with a custom glass enclosure, among many other exceptional features. Additional floor plans and lots are available. Photos shown are from previous models and are for illustrative purposes only; actual finishes and layouts may vary based on selections. (id:60626)
Century 21 First Canadian Corp
1223 Campana Crescent
Lakeshore, Ontario
Searching for a brand new home in 2025? Look no further than J. RAUTI CUSTOM HOMES in our Lakeshore New Centre Estates. When you build with J.Rauti, you can only expect the best as our homes include the highest quality materials and finishes for the best price. Including luxurious granite & quartz countertops, porcelain tile & engineered hardwood flooring, as well as custom woodwork on the staircase and fireplace, the options and selections are endless with J.Rauti. With custom drawn floorplans, your home will be specifically designed for you and your family, with many different possibilities and inclusions. Between the custom floorplan, the highest quality finishes, and the best building locations in the city, building a home with J. Rauti is not only the best decision for you, but also for the hundreds of satisfied families who have worked with us to create their dream home. Call now to start your perfect home process. **PHOTOS FROM ANOTHER MODEL & MAY NOT BE EXACTLY AS SHOWN.** (id:60626)
Remo Valente Real Estate (1990) Limited
552 Hull Court
Burlington, Ontario
Rare opportunity to own this meticulously maintained split-level home, lovingly cared for by its original owner since 1967. Located on a quiet court in desirable South Burlington, within the sought-after Nelson High School catchment, this property sits on a private, pie-shaped ravine lot featuring a beautiful backyard oasis complete with an in-ground pool—perfect for entertaining. The home offers spacious principal rooms, ideal for family living and gatherings. While move-in ready, it also presents a perfect canvas to add your personal touch. Updates include most windows and a new furnace (2025). Situated in a family-friendly neighbourhood close to parks, schools, and amenities, this is a rare find in an exceptional location. (id:60626)
RE/MAX Escarpment Realty Inc.
552 Hull Court
Burlington, Ontario
Rare opportunity to own this meticulously maintained split-level home, lovingly cared for by its original owner since 1967. Located on a quiet court in desirable South Burlington, within the sought-after Nelson High School catchment, this property sits on a private, pie-shaped ravine lot featuring a beautiful backyard oasis complete with an in-ground pool - perfect for entertaining or relaxing in nature. The home offers spacious principal rooms, ideal for family living and gatherings. While move-in ready, it also presents a perfect canvas to add your personal touch. Recent updates include most windows and a new furnace (2025). Situated in a family-friendly neighbourhood close to parks, schools, and amenities, this is a rare find in an exceptional location. (id:60626)
RE/MAX Escarpment Realty Inc.
2060 Wickerson Road
London South, Ontario
"The Orchard," meticulously crafted by the renowned Clayfield Builders, is a breathtaking 2-story Farmhouse- style residence nestled within the delightful community of Wickerson Heights in Byron, with 55-foot frontage. Offering 4 spacious bedrooms, approx 2515 square feet of living space that includes over 1200 on the main floor. Soaring ceilings set the tone of the main floor, the formal dining room offers a stunning two-story window. Adjacent to the formal dining room, you'll discover a captivating butler's servery, complete with ample space for a wine fridge. The kitchen is an absolute showstopper, showcasing custom cabinets, complemented by a island. The kitchen opens to a large great room that can be as grand or cozy as you desire. A back porch with covered area is a standout feature. The custom staircase gracefully leads to the second level, where you'll find the primary bedroom, complete with a spacious walk-in closet. The ensuite bathroom is a masterpiece, offering double sinks, a freestanding bathtub, a glass-enclosed walk-in shower. The second level holds 4 bedrooms and two full bathrooms including a laundry room and ample storage. The main floor boasts a convenient 2-piece powder room with as well as a spacious mudroom. The garage is thoughtfully designed with extended length, ideal for a pickup truck. The lower level boasts 8 ft 7" ceilings, double insulation and pre- studded walls, all set for customization. Embrace a lifestyle of comfort, elegance, and the creation of cherished memories at "The Orchard". A concrete walk-way to the front porch and driveway and to the side garage door. (id:60626)
Exp Realty
11 Royal Oak Drive
Brantford, Ontario
Welcome to 11 Royal Oak Drive, an extensively renovated executive home located in Brantford’s highly sought-after North End. Situated on a .25-acre lot, this impressive property offers over 3,000 sq. ft. of finished living space with 5 bedrooms and 4 bathrooms—perfect for families seeking style and space. The home features modern finishes throughout, a bright open layout, and a walk-out basement leading to an entertainer’s dream backyard. Enjoy a multi-tiered deck, concrete patio, outdoor bar area, and a fully fenced yard with an above-ground pool. Major updates provide peace of mind, including a new roof, furnace, A/C, electrical panel, and garage doors. This property truly combines luxury, comfort, and functionality in one of Brantford’s premier neighbourhoods. (id:60626)
RE/MAX Twin City Realty Inc
A7 - 7 Aberdeen Lane S
Niagara-On-The-Lake, Ontario
Luxury Living in the Heart of Niagara-on-the-Lake. Welcome to 7 Aberdeen Lane S, an elegant executive townhome offering sophisticated, low-maintenance living just steps from the charm of Old Town. This beautifully designed residence combines modern comfort, timeless style, and an unbeatable location in one of Ontario's most desirable communities. The bright open-concept main floor features hardwood flooring, high ceilings, and oversized windows that flood the space with natural light. The gourmet kitchen showcases premium cabinetry, stainless-steel appliances, quartz countertops, and a large island perfect for entertaining. The adjoining dining and living areas flow seamlessly to a private balcony overlooking the landscaped courtyard - ideal for relaxing with morning coffee or evening wine. Upstairs, the spacious primary suite offers a walk-in closet and spa-inspired ensuite with glass shower and double vanity. A second bedroom and full bath provide comfort for guests or family. The lower level includes a versatile space perfect for a home office, media room, or guest suite, complete with a full bathroom. Enjoy the convenience of an in-home elevator connecting all levels, a private garage with interior access, and low condo maintenance that lets you focus on enjoying the Niagara lifestyle. Situated within walking distance of boutique shops, renowned restaurants, world-class wineries, and the Shaw Festival Theatre, this property delivers exceptional living in an unbeatable location. Experience refined living, effortless comfort, and timeless Niagara-on-the-Lake charm at 7 Aberdeen Lane S. (id:60626)
Revel Realty Inc.
6184 Rexford Drive, Promontory
Chilliwack, British Columbia
Vaulted ceilings, modern finishes, and a private backyard "- this 5 bed, 3 bath Promontory home has it all. Complete with mountain views, this family-friendly residence offers space, style and flexibility. The bright, open-concept kitchen features stainless steel appliances, a large island and seamless flow into a stunning living room with vaulted ceilings and a stone-accented gas fireplace. Step outside to your fully fenced, tree-lined yard with hot tub - relax enjoy! Upstairs, three spacious bedrooms include a luxurious primary suite with a walk-in closet, double vanity and walk-in shower. The lower level has a separate entrance, office and 2 bedrooms plus rough-ins to create a 1 bedroom suite "- perfect for guests or extra income potential. OPEN HOUSE CANCELLED. (id:60626)
Homelife Advantage Realty Ltd.
Lt.13 6864 147 Street
Surrey, British Columbia
New Subdivision in highly sought-after neighborhood in Sullivan. Lot will be Fully serviced in 4-5 months. Lots will allow 3 level homes with legal suite & also you can build side by side duplex home with garden suite. Great opportunity to build your Dream Home in this quiet and Desirable location close to schools, parks, gurdwara, golf courses and offers easy access to all major routes. (id:60626)
Royal LePage Global Force Realty
31825 Oak Avenue
Abbotsford, British Columbia
Prime West Abbotsford location! This 2,671 sq. ft. home sits on a 7,350 sq. ft. level rectangular lot (70' x 105'). Featuring 5 bedrooms and 3 full baths, including a 2-bedroom mortgage helper basement suite with separate entrance and laundry. The home includes a permitted addition by the previous owner, showcasing a stunning master bedroom with vaulted ceilings, a spa-like ensuite with dual shower heads and heated tile floors, plus French doors leading to a large deck with natural gas hookup. Close to Baba Banda Singh Bahadur Gurdwara, shopping, new home developments, and with easy access to Hwy 1. (id:60626)
Lighthouse Realty Ltd.
87 Norwich Road
Scotland, Ontario
If you’ve been dreaming of a hobby farm that offers both tranquility and convenience, this property could be the one! Situated on 2.12 acres, this charming acreage is perfectly set up for your rural lifestyle — complete with 4 paddocks, a chicken coop, 3-stall barn, and 2 horse shelters. Enjoy summer days by the above-ground saltwater pool, and take advantage of the heated 40' x 60' shop — ideal for hobbies, or storage. The property is zoned agricultural, giving you the flexibility to live your country dream while staying close to surrounding cities. Inside, you’ll find a cozy and inviting 3-bedroom, 2-bathroom home that’s move-in ready. With a warm, welcoming feel and practical layout, it’s the perfect blend of comfort and functionality. Whether you’re looking to keep animals, garden, or simply enjoy wide open space, this property offers everything you need for the ultimate hobby farm lifestyle — all that’s left to do is move in and make it your own! (id:60626)
Peak Realty Ltd.
64 3552 Victoria Drive
Coquitlam, British Columbia
Welcome to Victoria by Mosaic Homes - a Tudor Style Townhouse located in the popular Burke Mountain Area. This 3 bedroom & 2.5 bathroom townhouse feature bright and extra high 10' ceiling on the main floor with an open layout, oversized windows allowing a lot of natural light into the home, expansive deck and fenced front yard on the main level, designer kitchen with large island, high end stainless steel appliances. Attached 2 cars tandem garage and more parking spots on the driveway and front of the home. Minutes away from Coquitlam Centre, Skytrain station, groceries, restaurants, parks and trails. Pet friendly and rental allowed. (id:60626)
Royal Pacific Realty (Kingsway) Ltd.
290 Connemara Rd
Comox, British Columbia
Stunning high bank waterfront property in Comox! This East facing, 0.65-acre property offers breathtaking views over the Strait of Georgia and is located in the exclusive 17-lot community of Claddagh Estates. With 100 feet of frontage, municipal water, and sewer, and only 10 minutes from downtown, this building lot is a rare offering. Situated only a few minutes from the sandy shores of Kye Bay, you will fall in love with the blank canvas this coastal property provides. For more information, contact Christiaan Horsfall at 250-702-7150. (id:60626)
RE/MAX Ocean Pacific Realty (Cx)
7465 Fernmar Rd
Lantzville, British Columbia
Amazing family friendly home in a great neighbourhood in Upper Lantzville! 3 BR + den custom home with quality finishes (including Brazilian cherry hardwood floors). The main level offers a living room with gas f/p, dining room and the kitchen with quartz counters, gas range, and heated floors. Down from the kitchen is the cozy family room with gas f/p (perfect for movie night with the family), the den, laundry room, a 3 piece bath and access to the o/h garage & crawl space (storage!). Access to the huge covered patio area with hot tub & the fully fenced back yard is off the family room. Upstairs there are 2 large secondary BRs & a full bath plus the primary BR featuring a large deck, w/i closet, luxe en-suite with heated floors, jetted tub, & a double shower. 0.31 acre fully serviced lot with fruit trees, berries, & raised garden beds, great yard for the kids and pets to play & even a chicken coop. Located close to schools, shopping, golf, parks, and the Copley Ridge trails. (id:60626)
Royal LePage Parksville-Qualicum Beach Realty (Qu)
2 Welch Rd
Lasqueti Island, British Columbia
Unveil a 40+ acre sanctuary on Lasqueti Island, a perfect blend of comfort and nature. Home to four tranquil ponds, hummingbirds, ducks, and dragonflies. The centerpiece is a labour-of-love home, with a concrete foundation, metal roof, and enduring siding. Revel in hardwood floors and tasteful wood finishes throughout. The main level hosts two bedrooms and a sunken kitchen and living room. A separate bedroom with ensuite downstairs makes for an ideal guest room or Bed and Breakfast. The upstairs features another unique bedroom and artist studio, complete with a balcony overlooking the pond and gardens. A huge greenhouse sits next to the abundant water supply and just below the solar panels and excellent power system. Additional charm comes from the 2-bedroom recently updated guest cabin. With 40 acres of space there is an option to subdivide with partners or yourself. A dynamic property that aligns with your lifestyle and dreams. (id:60626)
Engel & Volkers Vancouver Island North
443 By-Lock Acres Road
Huntsville, Ontario
Discover your dream Muskoka River waterfront Year around home, just minutes from town by car or boat! This charming 3+1 bedroom bungalow on a quiet, dead-end street is a gem. The bright living room features a cozy gas fireplace, and a spacious sunroom offers breathtaking river views. Step onto the Riverside Deck for sun-soaked relaxation. The lower level boasts a fourth bedroom and a large recreation room, leading to your private riverfront yard. Your dock is the gateway to boating adventures or a refreshing river swim. Enjoy access to four lakes and over 40 miles of boating, with the added perk of cruising to town for shopping, dining, and entertainment. Embrace the Muskoka lifestyle your tranquil oasis and riverside haven await! (id:60626)
Sotheby's International Realty Canada
32575 Peardonville Road
Abbotsford, British Columbia
Great family home with 5 to 7 minute walk to Mill Lake, School & Shopping. Very clean Rancher with day light Walk out basement to a private fenced backyard. Total 6 bedrooms (3 Up & 3 Down). 3pc. ens. in PDRM. Gas F/P in Livingroom. Nice spacious Oak Kitchen with Nook & a door to Big Sundeck. Basement is fully finished. Large Rec. room, Games room & 2 bedrooms. Full bath down. Updated about 10 yrs ago. Roof, floors, paint, garage door & motor etc. Separate entry. Loads of parking. Walk to Mill Lake, Shopping & schools. Buy to live or an investment. Excellent clean tenants for last 8 years. Love to stay & rent. Must give 24 hrs. notice to show. Please do not knock on door. Thx for your cooperation. Please TB for showing. Priced to sell!! Bring Offers. (id:60626)
Century 21 Coastal Realty Ltd.
23 Lucida Court
Whitchurch-Stouffville, Ontario
Wonderful Detached family home with single-car garage, located on a quiet, family-friendly street. Open Concept Main Floor with bright & practical layout, Newly Installed Broadloom, modern kitchen w/ stainless steel appliances with a Walkout to Rear Year. The Second Floor offers 3 spacious bedrooms, including a primary suite w/ walk-in closet and 4 Piece ensuite bathroom. The Property Features a fully fenced backyard ideal for entertaining or relaxing. Conveniently located near parks, schools, Main Street shopping, GO Train station, & major highways, this home and property are Must See!!! (id:60626)
Royal LePage Your Community Realty
23780 119b Avenue
Maple Ridge, British Columbia
Charming 3-bed, 2-bath rancher in a cul-de-sac close to major road yet still quite, perfect for retirees or starter families. Close to schools, shopping, transit, and recreation. Enjoy a bright open living area with a bay window and gas fireplace, a spacious primary suite with walk-in closet and 3-piece ensuite, and a kitchen opening to a new BBQ patio with a private fenced backyard and vegetable garden, backing onto green space. Upgrades include new deck, fencing, triple-glazed windows, French doors, renovated bathrooms, vinyl plank flooring, central AC, double garage, and RV/boat parking. Two storage sheds add convenience. Move-in ready-book your tour today! (id:60626)
Royal Pacific Realty (Kingsway) Ltd.
12 38936 Queens Way
Squamish, British Columbia
Queens Way Business Park: Centrally located in the Squamish Business Park. Great opportunity to own a warehouse without the added cost of mezzanine. Functional layout with industrial work area and showroom / office. Two bathrooms (one with shower). Warehouse has venting, floor drain (sump) and distributed 30 amp hydro receptacles in shop. Large bay door (10' x 12'), steel shelving, tool bench and kitchenette. Great lighting works well for studio display area. Call today to arrange private showing. (id:60626)
RE/MAX Masters Realty
169 Sunningdale Drive
Belleville, Ontario
Situated just minutes north of Hwy 401 and close to all amenities, 169 Sunningdale Drive offers a rare 1-acre property combining comfort, space, and functionality. This well-appointed2-storey home features over 2,700 sq. ft. of finished living space with 5 bedrooms, 4 bathrooms, generous principal rooms, and a double car garage ideal for family living or multi-generational needs. A standout feature is the 32 x 44 heated workshop with two 10 garage doors and a separately metered 100-amp panel, providing excellent potential for a home-based business, hobby space, or car enthusiast. Outdoors, the property showcases mature trees, perennial gardens, and a 3-tier deck with awning (2020), creating a private retreat for entertaining and relaxation. Inside, updates include a renovated 4-pc ensuite (2021), roof (2019/2020), upgraded kitchen with granite countertops and built-in appliances (2021), hardwood floors and carpeting (2019/2021), UV light system (2021). Additional highlights include a spacious rec room and a cozy wood-burning fireplace, ensuring comfort and enjoyment in every season.Step outside to your private backyard oasis featuring a spacious patio, perfect for relaxing or entertaining. Whether hosting summer BBQs, enjoying morning coffee, or unwinding after a long day, this outdoor space offers the ideal blend of comfort and style. (id:60626)
Royal LePage Flower City Realty
144 Endeavour Drive
Cambridge, Ontario
This turnkey family home in Hespeler is packed with thoughtful upgrades, stylish finishes, and functionality from top to bottom. Inside, this 3+1 bedroom, 3.5-bathroom home offers a fully finished walk-out basement with a full bathroom and an additional bedroom — perfect for guests, teens, or in-law potential. The kitchen has been refreshed with sleek, contemporary updates (2024), while the family room is warmed by a stunning stone accent fireplace that adds texture and charm (2022). Upstairs, the bedroom level features wide plank engineered hardwood flooring throughout (2021), adding warmth and sophistication. Throughout the home, custom Hinkley lighting creates a designer feel, paired with custom shutters and window coverings for a polished finish. Step outside to a backyard built for relaxing and entertaining. A waterproof composite deck spans the back of the home, featuring glass railings (2021), integrated lighting, and a full-length powered awning (2021), so you can enjoy the space in any weather. The fully fenced yard includes a private hot tub and low-maintenance landscaping, all backing onto lush greenspace with no rear neighbours—offering privacy, tranquility, and an unbeatable view. And when it comes to location, this home delivers. You're just minutes from vibrant Hespeler Village, with local gems like the Hespeler Library, Fashion History Museum, Heritage Centre, and a range of great dining options. The Mill Pond Trail is close by for nature lovers, while nearby schools and parks make it perfect for families. Plus, Highway 401 is just minutes away, offering unbeatable convenience. (id:60626)
The Agency
69 Ralph Newbrooke Circle
Paris, Ontario
This is your opportunity to buy a new construction home where you can pick all your interior colours and move-in in 120 days. Nestled within the Nith River Peninsula, this stunning 2-story home features 2409 sqft and is a rare opportunity to back onto protected greenspace surrounded by Barker's Bush and scenic walking trails along the river. Step inside to a thoughtfully designed main floor with 9' ceilings and 8' doors that create a sense of openness and elegance. The flexible layout includes engineered hardwood in the dining/living room, spacious den and great room. Throughout the powder room and gourmet kitchen you will find ceramic tile that ties all the spaces together. The open concept is perfect for entertaining and feeling connected to guests, as there's plenty of space to gather whether its in the great room by the gas fireplace, or the kitchen that features quartz countertops, extended-height cabinetry, a large island and walk-in pantry. Head out to the backyard which is conveniently accessed by the large sliding door off the breakfast area, making BBQ a breeze. Head up the designer oak stairs to the second level which also features 9' ceilings throughout. The primary suite is a true retreat with a 17' x 5'6 private balcony - perfect for watching the evening sunsets. The suite also includes a spacious walk-in closet and a luxury ensuite with double sinks, a soaker tub, and a ceramic walk-in shower with a glass door. There are an additional 3 bedrooms and 4pc bathroom on the second floor as well as the laundry room for everyday convenience. This home is built to drywall, so it's ready for you to make it your own by choosing your preferred flooring, cabinetry, and countertops with the guidance of our interior designer, ensuring your home reflects your style perfectly. Don't miss this opportunity to live in an exclusive neighbourhood where nature meets luxury – this is the place everyone will wish they lived! (id:60626)
Royal LePage Macro Realty
112 7198 Vantage Way
Delta, British Columbia
Tilbury - Strategically located in Delta Business Centre - a primary industrial park in Metro Vancouver. Excellent links to all areas of the Lower Mainland, YVR, Tsawwassen Ferry Terminal, Deltaport Container Terminal, Fraser Valley and US Border. Quality tilt up construction. Mezzanine over part of shop area. Extensive front glazing. 2nd floor office with kitchenette. Wired high-speed internet. 3 phase power. Two parking stalls at front plus roadside. Pit loading dock with leveler. Minutes to Tilbury Ice and Amazon. (id:60626)
Homelife Benchmark Realty (Langley) Corp.
516 Barrage Street
Casselman, Ontario
This is more than a home, it's a lifestyle. Nestled on the serene South Nation River, this stunning masterpiece blends sleek modern design with the natural beauty of the water. From the moment you enter, the space captivates with gleaming hardwood floors that flow seamlessly through the expansive, open-concept living areas. The dream floor to ceiling windows flood the space in natural light and breathtaking views, while the fireplace creates a cozy atmosphere, perfect for family gatherings or relaxed evenings. The custom chefs kitchen is a vision of elegance, featuring waterfall countertops, high-end appliances, and a custom walk-in pantry with a beer fridge, a true entertainer's paradise. The dining space opens through patio doors to a spacious back deck, bringing the outdoors in and offering the perfect setting for alfresco dining with stunning river views. On the main level, you'll find a sleek two-piece bathroom, laundry room, and easy access to the large garage. Electric blinds provide effortless control over light and privacy. Upstairs, the primary bedroom is your personal oasis, offering river views and an ensuite designed for indulgence, complete with a soaking tub, glass shower, and double sinks. The walk-in closet is a masterpiece in itself, large and luxurious. The fully finished lower level is all about relaxation and recreation, featuring a home gym, a spacious family room, and a sauna for the ultimate unwinding experience. Step outside to your covered back deck, overlooking the river, where you can enjoy serene moments or entertain guests. With river access, a spacious yard, and an extended driveway, this home offers everything you need for a dream lifestyle. This is your forever sanctuary, luxurious, sexy, and unforgettable. Welcome to your dream home on the South Nation River. (id:60626)
Exit Realty Matrix
69 Nottingham Street
Guelph, Ontario
This distinctive stone cottage, originally built in 1880, was thoughtfully expanded in 1994 with a spacious two-storey addition to meet the needs of modern family living. Ideally situated in the heart of downtown Guelph, this exceptional home offers a rare blend of historic character and contemporary comfort that is nestled on a generous lot with parking for four vehicles and the potential to build a garage or workshop. The main floor offers a warm and inviting layout, featuring a bright living room within the addition, a spacious eat-in kitchen, a formal dining room, an office, and a cozy sunroom- a fantastic space to unwind with your morning coffee or a favourite book. You'll also find two well-appointed bedrooms, including the primary suite, a full 4-piece bathroom, and an enclosed porch, all contributing to a functional and versatile main level. The second-storey addition includes four additional, well-sized bedrooms and a second 4-piece bathroom, providing ample space for growing families or guests, while the partially finished basement extends the living area with a recreation room, perfect for movie nights, a games room, or a children's play area. Step outside to enjoy the large deck and fully fenced backyard with mature trees, offering a peaceful setting for entertaining, gardening, or play. With over 2,600 square feet of living space, this home is ideal for growing families seeking charm, modern livability, and unbeatable walkability. Just steps from the heart of downtown Guelph and walking trails along the Speed River, this property is truly one of a kind. (id:60626)
Royal LePage Royal City Realty
#705 14105 West Block Drive Nw
Edmonton, Alberta
Experience the quiet luxuries and sophistication of a truly elevated lifestyle in a development designed to defy the Edmonton condo market. West Block in Glenora is known for its prestigious address & a quieter approach to condo living with only sixty residences atop the mixed use plaza. Dual heating systems in suite for even temperatures, dropped ceiling between units and oversized, functional patios are just some of the uncommon details and added comforts built in to the building. Residence 705 is a 2bed 2bath + den home w/ 1648sq.ft (builder) wrapped in floor to ceiling windows overlooking Downtown Edmonton and the River Valley to the South. Valuable titled parking and multiple storage units (including main floor) are included in prime location setting this unit apart. The exclusive amenity floor is comprised of a full gym, kitchen, lounge, boardroom, outdoor patio, green space for small pets & an overnight suite. Building car wash, dog wash and dry cleaning service available. This is one of a kind. (id:60626)
RE/MAX Preferred Choice
9 Bru-Lor Lane
Orillia, Ontario
Waterfront living in the desirable narrows of Lake Simcoe and Couchiching. Enjoy the luxury of cottage living without maintenance and steps from your own designated boat slip. This unit has 3 bedrooms and 4 bathrooms, offering the perfect blend of comfort and modern elegance. Imagine waking up to the views of a shimmering lake every morning, while enjoying the serenity of waterfront living. Step onto your private rooftop terrace and soak in the panoramic vistas, perfect for entertaining guests or unwinding in tranquility. As if that wasn't enough, indulge in the resort-style amenities which include a waterfront pavilion, park, private pool and fire pit. Experience the epitome of waterfront living in this meticulously crafted townhouse that offers numerous upgrades throughout. (id:60626)
Royal LePage Rcr Realty
225 Boardwalk Blvd
Ucluelet, British Columbia
Escape to the ultimate West Coast retreat at this waterfront vacation rental cottage in breathtaking Ucluelet. Nestled directly down the road from the awe-inspiring Wild Pacific Trail and Terrace Beach, this custom-built cottage boasts exceptional craftsmanship and design with an antique flare. Enjoy an idyllic family getaway or generate income through full nightly rental - the choice is yours. From stunning fir floors to custom windows, board and batten cedar siding, and an elegant metal roof, this charming cottage exudes warmth and beauty at every turn. Experience the best of West Coast living in this exquisite vacation home. (id:60626)
RE/MAX Mid-Island Realty (Uclet)
The Golden Willow Farm
Sherwood Rm No. 159, Saskatchewan
Spacious 2400 sq. ft. home with double attached, insulated & heated garage, updated main floor with hardwood, newer cabinets in modern kitchen, with island, granite countertops, main floor laundry, rear foyer to garage with cabinets & bathroom, storage & closet with ceramic tile. Livingroom, dining & family room with newer hardwood, cabinets and gas fireplace with a very cozy atmosphere. Master bedroom with newer hardwood and large bathroom with ceramic flooring. 2 other spacious bedrooms with carpet floors. The 13.26 acres is like a southern Saskatchewan oasis with space to grow & over 3000 mature trees planted in 1984, a second double car insulated & heated garage, storage container, heated above ground heated swimming pool with changing room & equipment room. Beautiful quaint gardening areas in the well taken care of mature trees and bushes, a 42' x 48' straight wall shed for an RV, trailer or equipment storage with power & asphalt flooring. The acreage has ability for more expansion, building or abusiness opportunity being within 10 km of Regina. Call your agent today (id:60626)
Realty Executives Diversified Realty
3907 - 805 Carling Avenue
Ottawa, Ontario
Torn between the joys of lakeside living and the vibrance of city life? At The Claridge Icon, Ottawa's tallest landmark, you are invited to indulge in both, without compromise. This 1290 square foot BABY PENTHOUSE is a statement of modern elegance. Framed by sweeping floor-to-ceiling windows and soaring 9ft ceilings, the residence is immersed in natural light, offering an ever-changing panorama, from the rolling Gatineau Hills and fireworks over Parliament Hill to the glittering city skyline and sparkling view of Dow's Lake. The expansive wraparound balcony, with SOUTHERN AND EASTERN EXPOSURES, becomes your private front-row seat to it all. Hardwood floors carry throughout the open and airy plan, anchored by a crisp white kitchen with a striking WATERFALL ISLAND. The primary suite easily ACCOMODATES A KING BED and enjoys calming views of Dow's Lake with a private balcony, a walk-in closet, and a spa-inspired ensuite with totally upgraded finishes. A second bedroom and full bath echo the same attention to quality. Modern convenience is woven into the space with in-suite laundry and the inclusion of a locker and coveted parking spot. Residents of the icon enjoy WORLD CLASS AMENITIES including 24/7 concierge service, private guest suites, a state-of-the-art fitness and yoga studio, an indoor pool, theatre room, bike room, sauna, BBQ area and terrace along with a curated collection of social and entertaining spaces. Just outside your door, discover some of OTTAWA'S FINEST DINING in Little Italy, stroll or bike along the gardens of Commissioner's Park, kayak on Dow's Lake, and enjoy effortless access to transit and entertainment. Here, life at the top isn't just about the view, it's about a vibrant and full lifestyle. Some photos virtually staged. (id:60626)
RE/MAX Hallmark Pilon Group Realty
23 Holly Trail
Puslinch, Ontario
-Tranquil Lakefront Living at 23 Holly Trail- Your Private Retreat on Puslinch Lake. Welcome to 23 Holly Trail, a charming 3-bedroom, 1-bathroom home nestled on the shores of picturesque Puslinch Lake. This inviting property offers a rare opportunity to embrace peaceful, lakeside living just minutes from city conveniences. Inside, you'll be captivated by sweeping lake views and a warm, cottage-style ambiance. The open-concept living and dining area features beautiful hardwood floors, vaulted wood ceilings, and a unique spiral staircase, adding rustic charm and character. The spacious kitchen is a chefs delight, complete with a large island/breakfast bar, plenty of seating, and a cozy coffee bar area ideal for entertaining or enjoying quiet mornings by the water. The lofted third bedroom provides a perfect guest space or private retreat and includes generous storage. Throughout the home, natural light and waterfront vistas create a serene, calming atmosphere.Step outside to your own lakeside oasis. A large patio and private dock invite you to unwind, entertain, or explore the water perfect for boating, swimming, or simply enjoying the view. Additional features include: A lifetime warranty on the metal roof (house and shed). Fiber optic internet, ensuring reliable high-speed connectivity, Close proximity to Highway 401, offering quick access to nearby amenities while maintaining a true escape-from-it-all feel. Experience the best of cottage living without the long drive. Whether you're looking for a full-time residence or a weekend getaway, this unique lakefront home blends natural beauty, comfort, and convenience. Don't miss your chance to own a slice of paradise. (id:60626)
RE/MAX West Realty Inc.
444 Webber Road
Pelham, Ontario
Dream Country Retreat on 7.95 Acres in Pelham. Welcome to your own slice of paradise nestled on nearly 8 acres in the heart of Pelham, this stunning 2,543 sq. ft. property is perfect for anyone craving room to roam, privacy, and the tranquility of a rural lifestyle, all while staying close to town amenities. This beautifully updated home features a unique layout that includes a separate in-law suite with its own private entrance and driveway ideal for multigenerational living, guests, or potential rental income. Step inside from the newer, oversized side deck into a spacious foyer. The renovated kitchen offers an abundance of cabinetry, a large walk-in pantry, and flows seamlessly into the generous formal dining room. Just off the dining area, you'll find a bright and inviting sunroom, a perfect spot for morning coffee or nurturing your favorite plants. The living room is filled with natural light, boasting two large windows (including a new front window in 2025) and newer flooring. A stylish 3-piece bathroom and an updated laundry room with ample storage complete the main floor. The in-law suite includes its own bedroom, a 4-piece bath, a cozy kitchenette/sitting area, and a private entrance. Upstairs, the primary bedroom impresses with its size and private 3-piece ensuite. Two additional generous bedrooms complete the upper level. There are two basements: one dedicated to storage and utilities, and the other featuring a spacious games/recreation room, ideal for entertaining or family fun. Step outside and be transported to a serene, cottage-like setting. A short stroll past the barn leads you to an incredible deck and bar area, overlooking a picturesque pond. Its a dream entertaining space that feels like an outdoor restaurant. In the winter, enjoy skating or a friendly game of hockey right on your own pond. Explore the private walking or riding trails cut throughout the property, and take advantage of the hoop house and polygreenhouse for gardening and seeding. (id:60626)
RE/MAX Garden City Realty Inc

