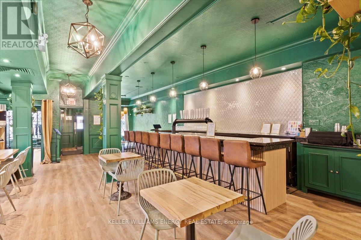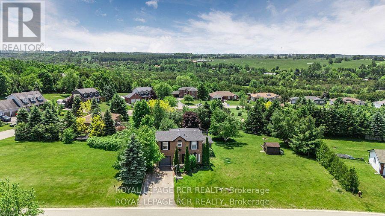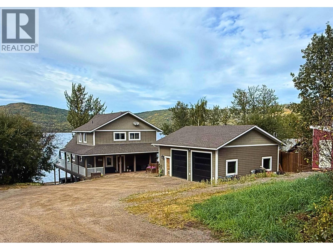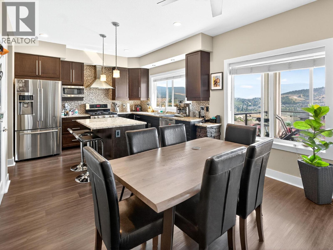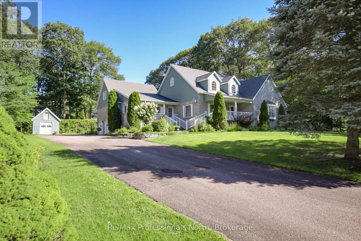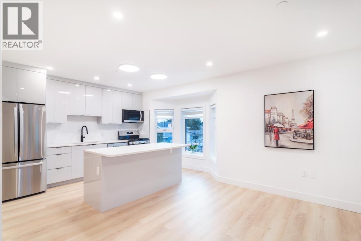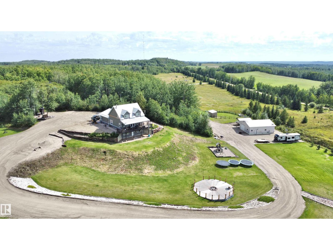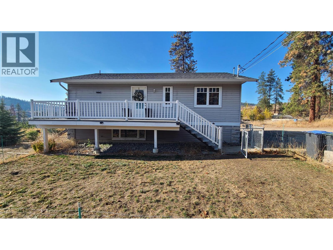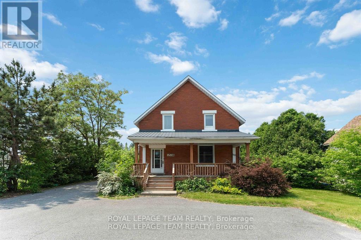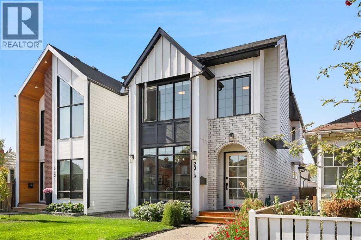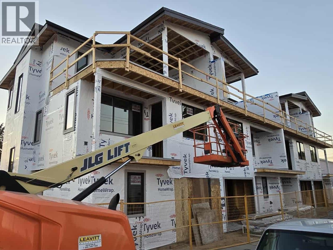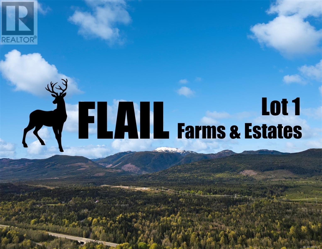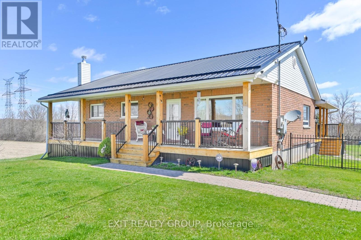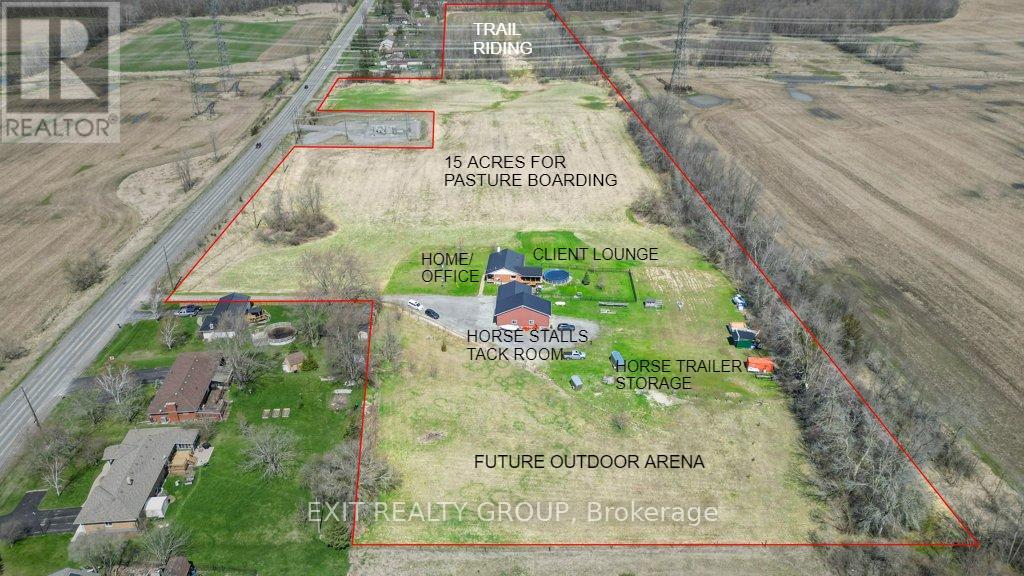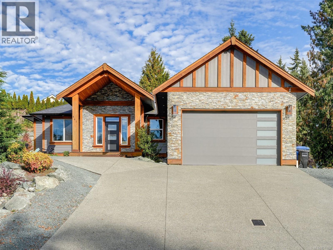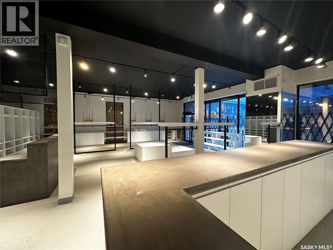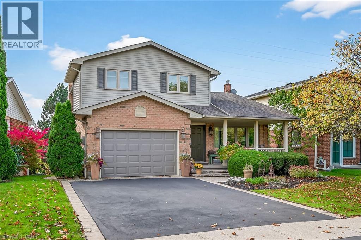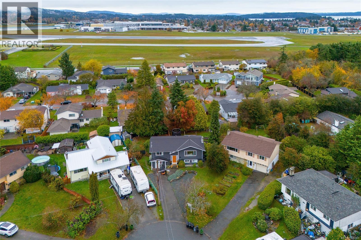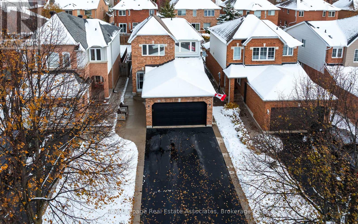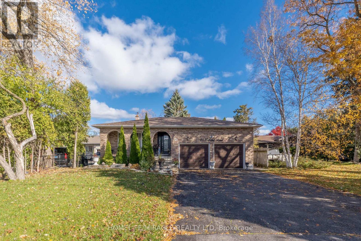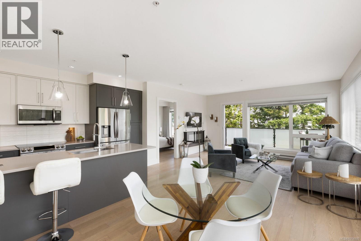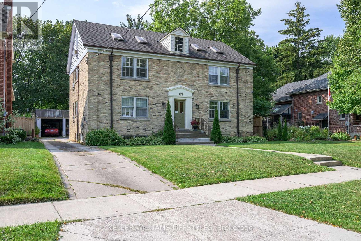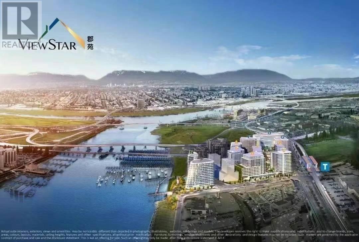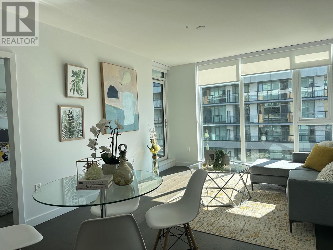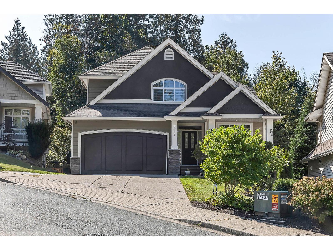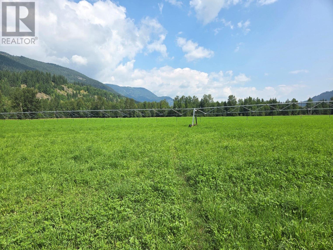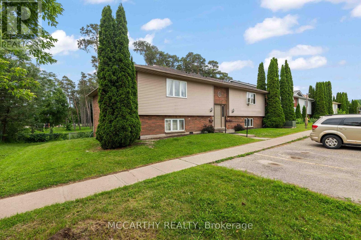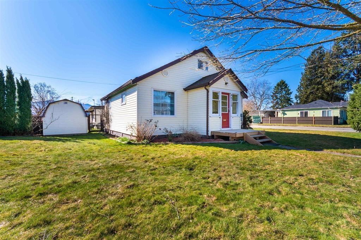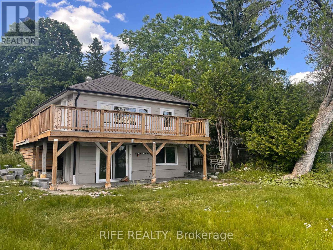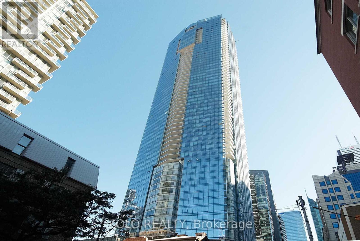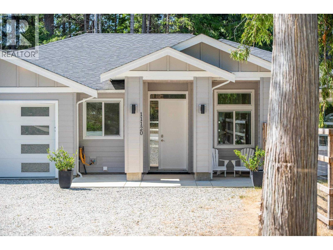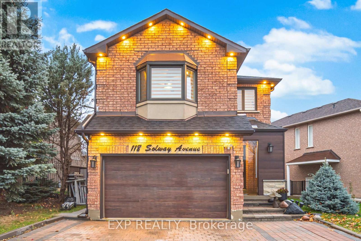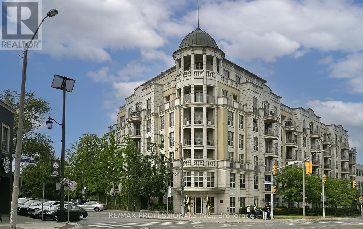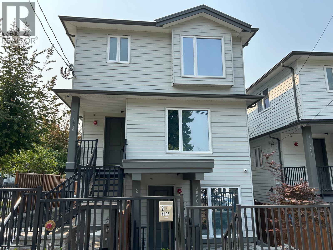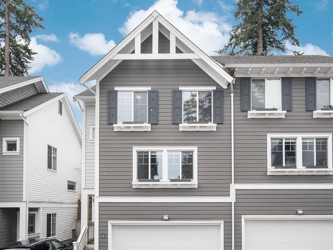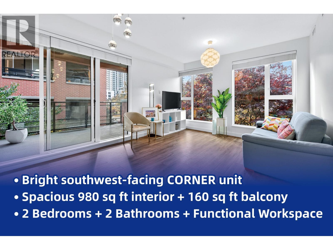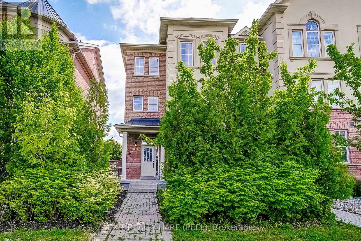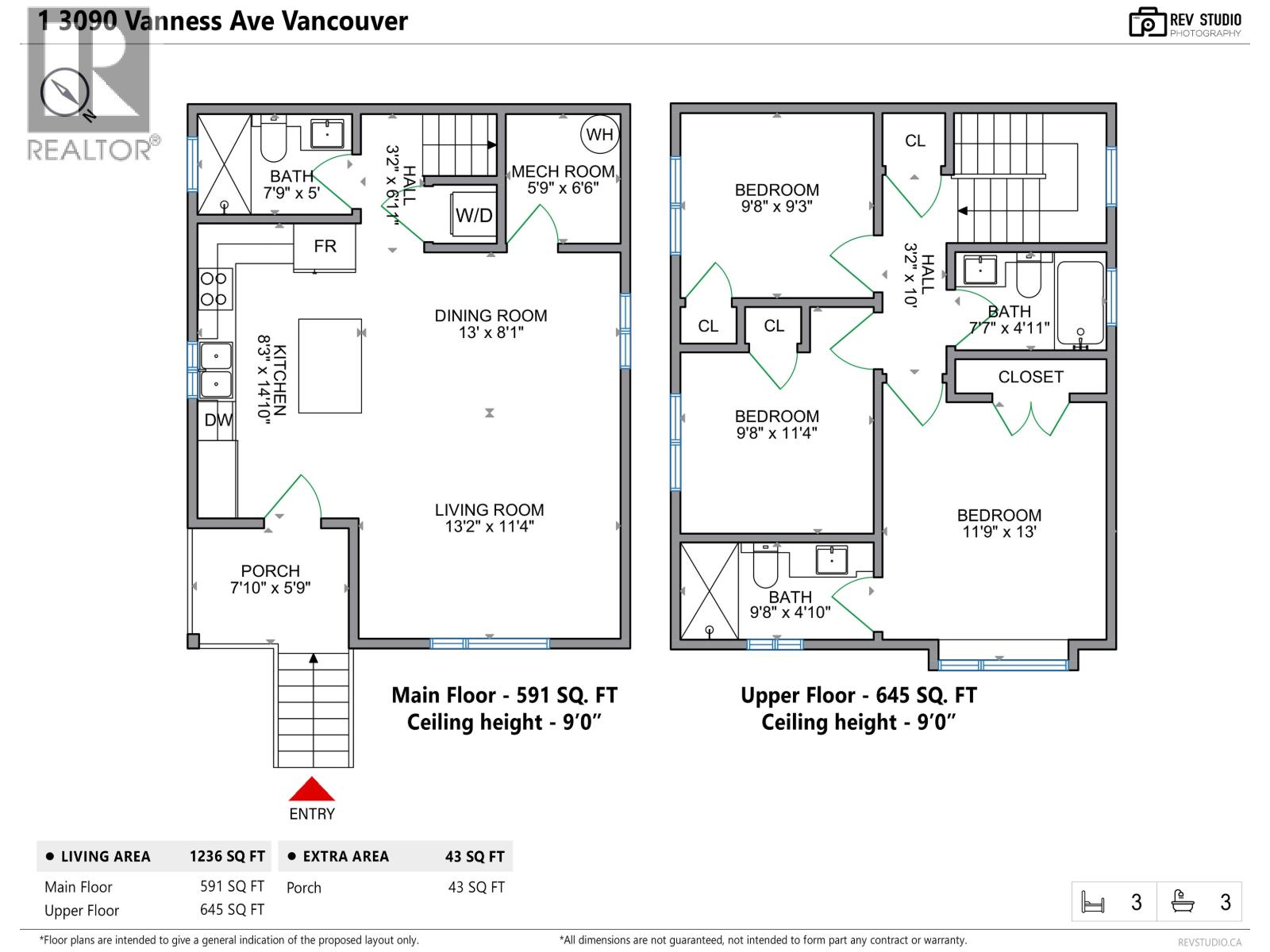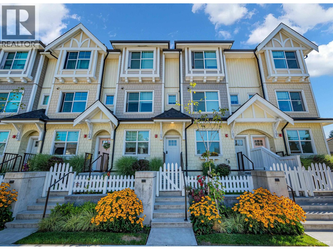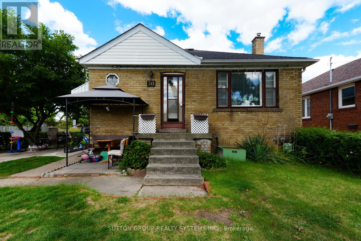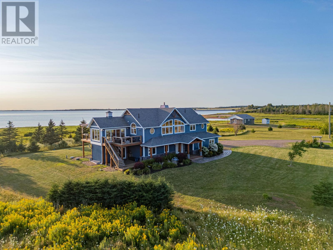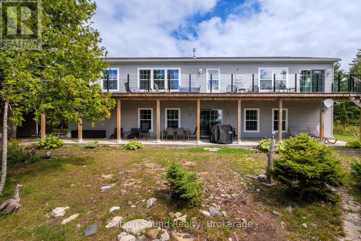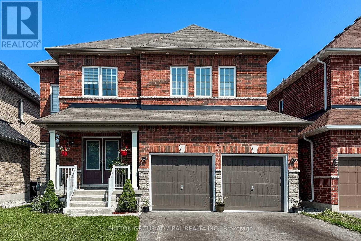21 Celina Street
Oshawa, Ontario
Prime downtown Oshawa investment property featuring a newly renovated commercial building. Located in the heart of the city's revitalized core, surrounded by offices, theatres, and major new residential developments. Steps from the Tribute Communities Centre and near the future GO Station expansion. Features a large commercial kitchen and licensed patio with a total seating capacity of 199 - a strong draw for quality tenants. Currently generating a 5.5% cap rate with stable income. Future rezoning potential adds additional upside. Excellent opportunity in one of Durham's fastest growing downtown corridors. (id:60626)
Keller Williams Energy Real Estate
18 Peter Street
Amaranth, Ontario
Nestled in the vibrant community of Amaranth, within the charming hamlet of Waldemar! This stunning family home has recently undergone significant updates, including a major addition to the side and back that was completed in 2024. As you step inside, you're greeted by a spacious foyer that opens to a convenient laundry room and a stylish 2-piece powder room. The expansive open-concept living and dining area is perfect for entertaining, featuring a cozy gas fireplace, elegant pot lights, and so much more. The gourmet chefs kitchen is truly a show stopper, boasting an impressive8-foot island topped with exquisite quartz countertops and custom cabinetry. Equipped with brand new KitchenAid stainless steel appliances (2024), an undermount sink, timeless backsplash, and a walk-in pantry, this kitchen is a culinary dream come true! The large and bright primary bedroom offers dual closets and a luxurious ensuite that features a stunning glass walk-in shower, a toilet, heated floors, and a double vanity. Two additional bedrooms and a newly renovated main bath complete the upper level, providing ample space for family and guests. The basement is mostly finished, providing extra living space along with a generous 350 square foot crawl space dedicated to all your storage needs. Step outside to the amazing backyard, which is fenced on three-quarters of the perimeter and is equipped with a professionally installed invisible dog fence system. This outdoor oasis is perfect for cozy campfires and enjoying breathtaking sunsets. Don't miss this incredible opportunity to call 18 Peter Street your home! (id:60626)
Royal LePage Rcr Realty
6986 South Moberly Lake Road
Moberly Lake, British Columbia
Stunning Custom Lakefront Home on Moberly Lake! Escape to your own private paradise on the pristine south side of Moberly Lake! This breathtaking 3,300 sq ft custom-built home maximizes every spectacular lake and mountain view with soaring vaulted ceilings and expansive windows throughout. Five spacious bedrooms and three full baths offer comfort for the whole family. The top-floor primary retreat features an ensuite and walk-in closet, while the private loft is the perfect reading nook to soak in those incredible vistas. Entertain on the large open deck, relax under the covered deck, unwind in your private hot tub, or nurture your green thumb in the greenhouse. The walkout daylight basement seamlessly connects indoor and outdoor living. The 32'x28' detached double garage is ideal for projects and toy storage, plus abundant additional parking. Landscaped grounds complete this property. Just 20 minutes to Chetwynd, 40 minutes to Hudson's Hope—this is the perfect year-round lakefront retreat combining tranquil waterfront living with convenient access to amenities. Don't miss this rare opportunity to own a slice of lakefront heaven! (id:60626)
Century 21 Energy Realty
150 Maclarens Side Road
Ottawa, Ontario
Your Dream Home Awaits- Modern Luxury Meets Country Charm! Discover your Private Oasis in this NEW 2023, Custom-Built detached home on a sprawling 1.996-Acre Treed lot w/3586 SF AG! Long driveway leads to an Oversized HEATED THREE CAR Garage, while the striking wood exterior & Modern Black Windows frame a charming wrap-around porch. Step inside the Grand Entrance w/19ft Ceilings, flowing into rooms w/10ft Ceilings & 9ft doors throughout the main flr. Enjoy the warmth of 3/4" Engineered Oak Flooring w/Gradient In-Flr Heating. A convenient main-flr DEN & GUEST SUITE fts a modern 3PC Bath w/Custom Quartz Vanity & stylish black & grey tiling. The heart of the home is the stunning Open-Concept Kitchen, Liv Rm & Din Rm, bathed in natural light & overlooking your Private Treed Backyard. The White Kitchen boasts Modern Black Quartz Counters, lg island w/Break Bar, Floating Wood Shelves & SS Appliances including a 6-burner Gas Stove & Oversized WALK-IN PANTRY! A powder room & garage access are conveniently located off the kitchen. Patio doors lead from the Spacious Din Rm to a back Deck (2025), inviting you to your private treed oasis w/ample room for play & a cozy Firepit. An elegant Oak Staircase leads to the 2nd floor w/9ft Ceilings & Engineered Oak Fls that flows into the Primary Bedroom w/Luxury 5PC Ensuite. Indulge in the custom Double Vanity w/Quartz, a Standalone Black Tub & an Upgraded 6' x 4' shower w/ 24 x 24 tiles, double shower heads & bench. Huge WIC w/custom shelving completes this luxurious retreat. The second floor also offers a dream Laundry Rm, two more spacious Bedrooms w/Built-Ins & a versatile BONUS Family Rm (or extra bedroom/office/gym) w/Full Bath & Storage. Heated 3 Car Garage w/Radiant Flr Heating- (on own thermostat) & Insulated Garage Doors. Country Living w/Exclusive Access to a Private Beach in Maclarens Landing (approx. $50/family/yr). This home truly has it all! 24HR IRREVOCABLE ON ALL OFFERS (id:60626)
RE/MAX Affiliates Realty Ltd.
1365 Nishi Court
Kelowna, British Columbia
Situated in the sought-after Black Mountain community, this beautifully crafted four bedroom, four bathroom rancher walkout captures sweeping valley and mountain views while offering the convenience of a legal suite. The main level is bright and inviting with an open concept design that blends a kitchen with granite countertops and SS appliances, a spacious dining area, and a comfortable living room ideal for gatherings. The primary suite is a private retreat with a walk-in closet and spa inspired ensuite. Also, on the main is a second bedroom, a large covered patio, full bath, laundry, and a heated garage. The walkout lower level features nearly nine foot ceilings, and a well designed legal suite, complete with its own entrance, laundry, private covered patio and mountain views. Additional highlights include updated flooring, ceiling speakers, Ethernet connectivity, abundant storage throughout, and a professionally zero scaped yard designed for low maintenance living. Just minutes from Black Mountain Golf Club, parks, trails, shopping, and Kelowna International Airport, this home offers the perfect balance of comfort, convenience, and natural beauty. (id:60626)
Royal LePage Kelowna
1791 Sprucegrove Court
Kelowna, British Columbia
Amazing 3 bedroom updated home with swimming pool. This beautiful house is located in Glenmore minutes away from all amenities. The backyard has views for miles and your own salt water inground pool and hot tub, landscaping is complete with multiple sitting areas to enjoy your totally private yard. Book your showing today. (id:60626)
Judy Lindsay Okanagan
160 Tiffany Trail
Gravenhurst, Ontario
Welcome to prestigious Tiffany Trail where oversized lots and homes are all around! Lovingly maintained by the original owners since built in 2000, pride of ownership is evident throughout. This home showcases timeless craftsmanship while offering about 5000 sq. ft. of finished living space on an oversized 0.45-acre meticulously landscaped lot. Step inside this exquisite custom built bungalow to find a thoughtfully designed 2,790 sqft main floor with 3 spacious bedrooms, 2.5 bathrooms, 3 season Muskoka room, and elegant open concept vaulted living space. The fully finished 2202 sqft basement offers 9' ceilings, a den, 3rd full bathroom, a rough in bar/kitchenette area, with walk-up access through the garage offering exceptional versatility and in-law suite potential. Storage galore throughout the entire home. The exterior is equally impressive, featuring a stone façade, flagstone walkways, and impeccable gardens enhanced with an in-ground sprinkler system. Notable updates include: Roof with extended warranty (2021), Furnace (2022), Central Air Conditioning (2024), Eavestroughs (2025) , and Upgraded Alarm System (2025). Oversized (23.5' x 27.5') double attached garage, spacious driveway great for guests, RV's, Boats and access to the backyard. This home and property is a statement, a truly rare opportunity to own a remarkable home in a highly sought after safe neighborhood. (id:60626)
RE/MAX Professionals North
13 Lakewood Crescent
Port Colborne, Ontario
Enjoy sweeping views of Port Colborne's lighthouse and Sugarloaf Marina from this lakefront home. This 2-storey property features 4 bedrooms, 3.5 baths, and nautical design throughout.The main level offers a living room with gas fireplace and vaulted wood ceiling, open-concept dining, and a luxury kitchen. Upstairs, find 4 bedrooms including a primary suite with ensuite bath and private balcony overlooking the lake.The finished basement includes a family room with brick fireplace, games room with black walnut bar, sauna, walk-in shower, and storage.Outside, relax in the inground pool, hot tub with retractable cabana roof, and screened-in area-all nestled between the 2.5-car garage and home on a private lot. NOTE: - seller does warrant or have knowledge of any all systems and chattels - give no guarantee to working status including but limited to the pool, sauna, hot tub and all other fixtures. (id:60626)
Coldwell Banker Advantage Real Estate Inc
3304 Wellington Avenue
Vancouver, British Columbia
BRAND NEW, centrally located 3 bed, 2 bath, Air Conditioned single-level home on the main floor of an exclusive 4-unit complex. NO Strata Fees! Blends heritage charm with modern living. Efficient layout (no wasted space on stairs!), ideal for aging in place, with an open plan, 9' ceilings, abundant windows, and natural light. Stylish kitchen boasts SS appliances, quartz counters, and perfectly located island. Elegant bay window with wrap-around views. Spacious bedrooms with organized closets; primary features ensuite and walk-in closet. Enjoy drinks on spacious balcony with mountain views! Minutes from Hwy 1, parks, shopping. Walk to Skytrain, close to bike paths-perfect for car-free living. Across from Sir Wilfred Grenfell Elementary. Open House Sunday Nov. 16, 2-4 pm. (id:60626)
Saba Realty Ltd.
5208 Twp Road 505
Rural Parkland County, Alberta
WOW! 147 Acres of rolling hills with amazing views!! This incredibly beautiful property features a fully renovated 1 1/2 storey, 4 bedroom, 4 bath, hilltop home with a walkout basement. The chef in the family is going to love the magazine worthy kitchen featuring a massive eat-up island, ss appliances, quartz everywhere, huge pantry and the open dining area with cozy wood stove. Spend your morning drinking coffee on the covered deck while enjoying the spectacular view. Main floor includes a luxurious primary suite with fireplace, massive custom walk-in closet, and spa-like 5-piece ensuite. Top floor features 2 large bedrooms, 5 piece bath, and flex area. The fully finished, walk-out, basement features a family room, bedroom, 3 piece bath and laundry. Property includes a heated 40' x 33' shop, horse shelter, corrals, tons of quad trails and so much more. 40 minutes to Stony and 1 hour to Edmonton. Come see your new home! (id:60626)
RE/MAX Elite
2670 Glenmore Rd Road
Kelowna, British Columbia
A rare opportunity in Kelowna’s highly sought-after Glenmore area! This 1.98-acre property, located at 2670 Glenmore Road and outside the ALR, features a beautifully maintained 2,050 sq. ft. home with 2 bedrooms, 2 bathrooms, and a den that can serve as a third bedroom or office. Substantially renovated and exceptionally well cared for, the home offers a spacious patio with stunning views, creating a perfect retreat in a peaceful rural setting. Currently rented for $2,500 per month plus utilities with a reliable tenant eager to stay, the property provides steady holding income while you explore its future potential. The adjoining 63 acres are also available, offering a combined 65 acres—including 22 acres outside the Agricultural Land Reserve—presenting one of Kelowna’s largest and most promising land assembly opportunities. Just minutes from UBC Okanagan, Kelowna International Airport, and the City Centre, this property offers exceptional potential for future growth, development, or long-term investment. (id:60626)
RE/MAX Wine Capital Realty
1538 Stittsville Main Street
Ottawa, Ontario
For Sale Prime Main Street Commercial Property! Discover an exceptional opportunity to own a versatile office or retail space at 1538 Stittsville Main Street, offering outstanding exposure in a high-traffic location. This well-maintained, fully wheelchair-accessible building features ample rear parking and a bright, welcoming reception area leading to the main floor, which includes three spacious offices and a powder room. The second floor offers three additional offices, a full bath, and a convenient kitchenetteideal for professional use or flexible workspace configurations. The basement, with over 9-foot ceilings, includes a large 15x15 open area perfect for additional offices, a workshop, or storage. Recent updates include new LVP flooring on the main level. A fantastic investment or owner-occupier opportunity in the heart of Stittsville growing main street corridor! (id:60626)
Royal LePage Team Realty
2319 16 Street Se
Calgary, Alberta
Located in the desirable community of Inglewood, this modern home sits on a quiet extra-wide street with a sunny west-facing backyard and an oversized lot. The main floor features a beautiful open-concept layout with a large kitchen, professional-grade stainless steel appliances, and hard surface counters. Hardwood flooring flows through the main and upper levels, complemented by a spacious family room with soaring 10-foot ceilings.Upstairs, you’ll find three bedrooms, including a generously sized primary suite with a spa-inspired 5-piece ensuite featuring a fully installed steam shower, an extra-large soaker tub, and a huge walk-in closet. The additional bedrooms also offer walk-in closets and large windows that fill the rooms with natural light.The fully developed basement includes a media area, bar, 4-piece bathroom, and an additional bedroom—perfect for guests or family. Outside, the landscaped yard and double detached garage complete this impressive property.Beyond the home, Inglewood offers a lifestyle like no other. Known as Calgary’s oldest and one of its most vibrant neighborhoods, you’ll enjoy a unique mix of local shops, galleries, restaurants, and craft breweries just minutes from your door. The Bow River pathways and nearby parks provide endless opportunities for biking, walking, and exploring nature, while quick access to downtown ensures convenience without compromising on character and charm. (id:60626)
Century 21 Masters
724 Morrison Avenue Unit# 3
Kelowna, British Columbia
Secure your home early and take advantage of exclusive buyer incentives. Early purchase incentives now available on this brand-new South Pandosy townhome, scheduled for Fall 2025 completion. Located at 724 Morrison Avenue, this 3 bedroom, 3.5 bathroom home is thoughtfully designed with a main-floor primary suite featuring a walk-in closet, double vanity, and private water closet. The open-concept main level highlights high-end vinyl plank flooring, Caesarstone quartz counters, and stainless steel appliances, with the dining area opening onto a private patio. Upstairs, enjoy both a covered and open rooftop deck for entertaining. The lower level includes a versatile space with separate entrance, wet bar/kitchen, and 3-piece bath—perfect for a guest suite, student, gym, or office. Additional features include an extra-deep garage with EV charging and professional landscaping at completion. Just steps from Okanagan Lake, Kinsmen Beach, Kelowna General Hospital, tennis courts, and South Pandosy’s shops and dining. Buyers may also qualify for a partial PTT exemption and possible GST rebate. Appliance and lighting packages available upon request. (id:60626)
Royal LePage Kelowna
Lot 1 Flail Rd
Qualicum Beach, British Columbia
Click on ''Multimedia'' for full drone and aerial views. Flail Estates. Large treed country acreage or farm with potential mountain views. Great location to live an active lifestyle with Ocean, Rivers, and Lakes just minutes away. Lot 1 offers 54.6 acres with great options for a nice building site. This lot is partially cleared. This is private country living at it's finest. Buy now and build when you are ready, no build timeline. Building Scheme in place to protect your investment. Land is Zoned AG1 and is in ALR. Drilled well in place produces 10 gpm. Flail Rd has hardtop surfacing with no gravel or dust. Price plus GST. Contact the listing agent, Kirk Walper, at 250-228-4275 for more information. (id:60626)
Royal LePage Parksville-Qualicum Beach Realty (Pk)
1690 Wallbridge Loyalist Road
Quinte West, Ontario
Discover the perfect balance of country living & opportunity on this versatile 20-acre property. Ideal as a hobby farm, it also offers excellent potential for equestrian use, kennels, or even greenhouse operations. With 15 acres on one side & 5 acres on the other side of main buildings, the layout naturally supports pastures, gardens, paddocks, & riding areas, while still leaving room for expansion & creative projects. A private access road to the back acreage ensures easy movement for trailers, equipment, or livestock. At the centre of the property sits a 2,200 sq ft heated & insulated garage - ready to serve as a barn, workshop, or storage facility. Whether you envision horse stalls, tack & feed rooms, kennel runs, or a greenhouse hub, this building is a solid foundation for your plans. Additional features include a 100 x 64 chain-link fenced area, chicken coop, & assorted fruit trees that add both charm & utility to the farmstead. The well-maintained 3-bedroom, 2-bath home offers modern comfort, with a finished lower level & entertainment area complete with pool table. An automatic 16kW backup generator powers both the home & garage, providing peace of mind. Outdoors, you'll enjoy a heated above-ground pool with a large, covered deck for family gatherings or relaxation. Both the home & garage feature durable metal roofs for long-term protection. For equestrian enthusiasts, there's plenty of space to design paddocks, run-in sheds, or riding arena. The zoning allows for rural commercial uses such as dog kennels or commercial greenhouses, making this property ideal for anyone seeking a flexible agri-business hub or simply a well-equipped hobby farm. Located just minutes from Belleville & Prince Edward County - & within easy reach of the GTA - this property combines rural tranquility with convenient access to city amenities. A rare opportunity to create the country lifestyle you've imagined, with room for animals, gardens, & future business ventures all in one place. (id:60626)
Exit Realty Group
1690 Wallbridge Loyalist Road
Quinte West, Ontario
Discover the perfect balance of country living & opportunity on this versatile 20-acre property. Ideal as a hobby farm, it also offers excellent potential for equestrian use, kennels, or even greenhouse operations. With 15 acres on one side & 5 acres on the other side of main buildings, the layout naturally supports pastures, gardens, paddocks, & riding areas, while still leaving room for expansion & creative projects. A private access road to the back acreage ensures easy movement for trailers, equipment, or livestock. At the centre of the property sits a 2,200 sq ft heated & insulated garage - ready to serve as a barn, workshop, or storage facility. Whether you envision horse stalls, tack & feed rooms, kennel runs, or a greenhouse hub, this building is a solid foundation for your plans. Additional features include a 100 x 64 chain-link fenced area, chicken coop, & assorted fruit trees that add both charm & utility to the farmstead. The well-maintained 3-bedroom, 2-bath home offers modern comfort, with a finished lower level & entertainment area complete with pool table. An automatic 16kW backup generator powers both the home & garage, providing peace of mind. Outdoors, you'll enjoy a heated above-ground pool with a large, covered deck for family gatherings or relaxation. Both the home & garage feature durable metal roofs for long-term protection. For equestrian enthusiasts, there's plenty of space to design paddocks, run-in sheds, or riding arena. The zoning allows for rural commercial uses such as dog kennels or commercial greenhouses, making this property ideal for anyone seeking a flexible agri-business hub or simply a well-equipped hobby farm. Located just minutes from Belleville & Prince Edward County - & within easy reach of the GTA - this property combines rural tranquility with convenient access to city amenities. A rare opportunity to create the country lifestyle you've imagined, with room for animals, gardens, & future business ventures all in one place. (id:60626)
Exit Realty Group
847 Bucktail Rd
Mill Bay, British Columbia
OPEN SUN - NOV 16 FROM: 1PM-2:30PM. ONE LEVEL LIVING IN THE POPULAR MILL SPRINGS NEIGHBOURHOOD OF MILL BAY. THIS 2022 BUILT HOME RESTS ON A PRIVATE 0.32 ACRE LOT AND OFFERS TREMENDOUS VALUE! Close to the Marina / Boat Launch, Shopping Centre, Brentwood College, Bridgemans Bistro and the Brentwood Ferry. This Craftsman Style House features: High 11-ft ceiling, great room concept living with large Island Kitchen, Butler's Pantry, Natural Gas Fireplace, over-size double car garage, Heat Pump / Air-Conditioning, covered patio for year-round outdoor living and a private backyard that is ideal for children and pets. Just 40 Km North of Victoria, this special property radiates pride and is sure to impress. (id:60626)
RE/MAX Generation
24284 101a Avenue
Maple Ridge, British Columbia
Bright, roomy, and tucked away on a quiet street that´s easy to fall in love with. This spacious home features an open floorplan on the main with lots of windows throughout, gas fireplace in living rm & gourmet kitchen with ample storage & counter space & a versatile den that can be a great home office, or another bdrm. The top floor offers 3 large rooms, the master has a good size walking closet, ensuite & views of the private greenbelt in the back. Fully finished spacious 1 bdrm bsmt suite has its own separate entrance & laundry. The double garage is on a wide back lane plus lots of street parking out front. Located in a family friendly neighbourhood, close to schools, parks, playgrounds, coffee shops, transportation, recreation. Come see your future home at our OPEN HOUSE Sat Nov 15, 2-4pm. (id:60626)
Keller Williams Ocean Realty Vancentral
306 20th Street W
Saskatoon, Saskatchewan
Contemporary renovated building on 20th avenue. Corner lot featuring 6200 square feet plus full useable basement. Renovated store front space, open-non renovated space ready for a new tenant/development. Basement with multiple office areas, good size storage area and multiple bathrooms. (October 2024 appraisal available). Quick possession available and much more. (id:60626)
Realtyone Real Estate Services Inc.
Trcg The Realty Consultants Group
12 Vance Crescent
Waterdown, Ontario
Welcome to 12 Vance Crescent, nestled in one of Waterdown’s most favourite neighbourhoods. This beautifully maintained home boasts a custom kitchen designed for both function and style, perfect for entertaining or everyday living. The sun-filled, spacious rooms throughout the home offer a warm and inviting atmosphere, with natural light pouring in from every angle. Enjoy the convenience of main floor laundry, a 1.5 car garage, and a walk-out basement that leads to a private backyard backing onto serene green space—ideal for peaceful mornings or evening relaxation or entertaining. Located just minutes from school, highway access, and shopping, this property combines comfort, convenience, and community charm. Don’t miss your chance to own this gem in Waterdown—where space, light, and location come together. (id:60626)
Judy Marsales Real Estate Ltd.
9583 Christine Pl
Sidney, British Columbia
Nestled on a family-friendly cul-de-sac this updated home offers opportunity for outstanding value. Sitting on a 7,841 sq ft lot, the property has undergone tasteful & practical upgrades, making it move-in ready. Upper, level is designed for comfortable, contemporary living & features a bright, spacious layout w/2BRs & an updated 4 PC BA. The heart of this home is the modernized chef’s kitchen, boasting ample counter space & updated cabinetry. An adjoining eating area provides a casual spot for daily meals, seamlessly connecting to a large, welcoming living room. The bright spacious lower level has been transformed into a 2 BR suite, an ideal setup for extended family living or as it is - a mortgage helper, renting for $2,500 per month to long-term tenants. The exterior of the property reflects the same high standard of care found inside, showcasing recent improvements: a new roof (2024), privacy fencing-you will enjoy a newly installed fence that thoughtfully divides the backyard creating separate & private outdoor spaces for both you & the lower-level tenants. A dedicated 100 sq ft storage shed/workspace provides an ideal area for hobbies, a private workshop, or simply additional storage. The large backyard is perfect for kids, pets, avid gardeners & outdoor entertaining. The property is situated a short level walk from the 9 KM walking path that encircles the airport, additionally a few minutes away, the pedestrian walkover connects residents directly to the walking path that leads into the charming heart of Sidney By The Sea, allowing for level walking access to all the town's cafes, shops, & waterfront amenities. This gem is located within excellent school catchment areas. offers close proximity to Panorama Recreation Centre giving you easy access to pools, fitness facilities, & community programming. This combination of a beautifully updated home, potential income, & amenities makes this property an unparalleled opportunity in the Sidney real estate market. (id:60626)
Pemberton Holmes Ltd.
51 Curry Crescent
Halton Hills, Ontario
This beautifully upgraded 4-bed, 4-bath detached home is nestled in one of South Georgetowns quietest and most sought-after neighbourhoods. This home is located just steps from trails, parks, schools, and the Gellert Community Centre, offering everything you need for an active family lifestyle. As you enter, the living room greets you with a warm, inviting atmosphere. Large windows fill the space with natural light, highlighting the rich hardwood floors and tasteful finishes. This elegant space is perfect for family time, unwinding after a busy day, or entertaining friends. Every detail has been upgraded, from the hardwood floors that flow seamlessly across all levels, to the crown moulding, accent walls, and LED pot lighting throughout. The open layout is enhanced by smart-home features, including Wi-Fi lighting and switches, a smart thermostat, and smoke detectors that integrate with Google or Alexa. The bright, spacious eat-in kitchen boasts modern finishes, including a countertop gas range, ample counter space, and a kitchen island perfect for family gatherings. Upstairs, the recently renovated bathrooms offer a touch of luxury, including a Jacuzzi tub in the main bath. The primary bedroom features a walk-in closet with custom organizers and an upgraded private ensuite. The fully finished basement adds valuable living space, with a bedroom, three-piece bathroom, laundry room with storage. The lower level also offers the perfect space for cozy family movie nights, featuring a built-in projector screen. The exterior is equally well-maintained, with a concrete walkway & patio, and driveway parking for 4 vehicles. The attached two-car garage is fully insulated, drywalled, and heated, with epoxy flooring, built-in shelving, and hot and cold water access. Outdoor living is effortless with a natural gas line for your BBQ and fire table, soffit lighting, and a sprinkler system. This turn-key home must be seen in person to truly appreciate its upgrades. (id:60626)
Royal LePage Real Estate Associates
73 Garrard Road
Whitby, Ontario
73 Garrard Rd presents a once-in-a-lifetime chance to own a substantial property on an unparalleled, oversized 60' x 190' lot in the prime, highly-sought-after Blue Grass Meadows community of Whitby. This meticulously maintained 4-bedroom, 4-bathroom detached backsplit is the epitome of pride of ownership, offering an exceptional blend of suburban tranquility and urban convenience. The home boasts four levels of finished living space, perfect for any large or extended family. The main floor features newer hardwood flooring in the bright, combined living and dining area, ideal for hosting. The heart of the home is the expansive, sunken family room, complete with newer hardwood, a beautiful fireplace and a desirable walk-out to the incredible backyard oasis. The family-sized, eat-in kitchen overlooks the stunning grounds, awaiting your personal touch. The upper level provide privacy with three generously sized bedrooms, including a master suite with a 3-piece ensuite. The Master and the second bedroom both feature walk-outs to a shared sun deck, a quiet retreat for morning coffee. The lower level is a fantastic asset for savvy investors or those seeking flexible living, as it offers a large recreation room and a dedicated separate entrance, creating excellent potential for a future in-law suite or rental unit (Buyer to verify zoning and permits). The defining feature remains the massive, park-like backyard, a genuine rarity in this area. Imagine endless summer possibilities, from gardening to family gatherings, all within your private domain. Located moments from Dundas Street amenities, highly-rated schools (Dr. Robert Thornton PS), and seamless access to the 401/412/407, this location ensures minimal commuting time and maximum lifestyle convenience. Homes with this lot size and potential are exceptionally scarce. Don't miss this outstanding opportunity to invest in your future and secure a truly unique Whitby address! (id:60626)
Homelife/miracle Realty Ltd
303 2526 Bevan Ave
Sidney, British Columbia
Welcome to this exquisite 2-bedroom, 2-bathroom condo in the heart of downtown Sidney, where modern elegance meets coastal charm. Perfectly positioned to capture ocean views, this home offers an exceptional lifestyle for those seeking beauty, comfort, and convenience. From the moment you step inside, you'll notice the attention to detail in every finish. The open-concept floor plan flows effortlessly, anchored by a chef-inspired kitchen featuring stainless steel appliances, a generous quartz island, and extensive cabinetry that provides both style and function. Whether you're preparing a casual meal or hosting a gathering, the layout is designed to impress. The spacious living area is flooded with natural light through oversized windows, creating a bright and inviting atmosphere. The primary bedroom is a serene retreat with a walk-through closet and a spa-like 5-piece ensuite—perfect for unwinding after a day by the sea. Enjoy your morning coffee or evening glass of wine on the private deck while taking in the ever-changing views of the ocean and sky. Additional thoughtful features include fresh interior paint, blackout blinds in the bedrooms, and roll-out drawers in the kitchen for added convenience. This residence also offers secure underground parking, a private storage locker, and the flexibility of no age restrictions. Step outside and explore all that Sidney has to offer—from boutique shops and local cafés to scenic waterfront strolls along the boardwalk. Meticulously maintained and move-in ready, this home is more than just a condo—it’s a lifestyle. Don’t miss your chance to make it yours. (id:60626)
The Agency
179 Devonshire Avenue
London South, Ontario
Location, location, location! Prime real estate opportunity, located on one of the most desirable streets in Wortley Village! Welcome to 179 Devonshire Avenue, exquisite character, all-brick, purpose built five plex. For the first time on the market in almost 40 years, this beautiful century building exudes heritage and charm while running seamlessly like a well oiled machine. All five units are equipped with AAA tenants - one being your property manager - an eat-in kitchen, cozy living room, spacious primary bedroom and a 4-piece bathroom. With three units being 2-bedroom suites, this building was designed to offer variety for single families and multi-families alike. Oh, and we can't forget to mention the 4 assigned covered parking spots with an extra spot for the last unit located directly behind the building for privacy and security. On the lower level you'll find a coin operated communal washer and dryer, two hot water tanks that are owned, original boiler system that runs well and clean (2pts/million carbon rating), and 5 storage lockers (one for each unit). Two of the most exquisite units can be found on the 2nd floor, both are beautiful loft apartments with ensuites and walk-in closets. These must be seen in person to be fully appreciated! Close to an abundance of shopping centres, restaurants, public and catholic schools, and parks, this property is perfect for someone looking to be located centrally, but live in a peaceful, quiet area. Here, you can benefit from all the amenities and conveniences of Wortley Village while still enjoying a sense of tranquility in your own home. The landlord has thoroughly enjoyed taking care of this hidden gem and it surely won't last long, so what are you waiting for? Don't delay, book your showing today! Contact LA directly for financials. (id:60626)
Keller Williams Lifestyles
705 8160 Mcmyn Way
Richmond, British Columbia
ViewPay 15% deposit , MOVE IN NOW, COMPLETE IN 2.5 Year! star, the largest water front community in Richmond. This perfect 2bedrooms 2 bathrooms plus flex floorplan 984SFT ,1 Parking, 1 Locker. Big Master Bedroom,high ceiling, open floor plan, extensive used hardwood floor thru out, high end cabinetry with Miele appliances, air conditioning, CLUB HOUSE, INDOOR SWIMMING POOL, GYM, Entertainment Room with ROOF GARDEN. Steps away to SKYTRAIN STATION. Close to SCHOOL, COSTCO, YAOHAN CENTRE, T&T, LANDSDOWN & RICHMOND SHOPPING MALL, RESTAURANTS, SEA WALK, COMMUNITY VERY CENTRAL LOCATION. MUST SEE! (id:60626)
Grand Central Realty
608 3280 Corvette Way
Richmond, British Columbia
2 bed 2 bath courtyard SE facing a/c home in prime city centre location. Best layout, Lots of natural lights.Gorgeous garden view. ViewStar, the largest water front live/work community in Richmond. Set in a stunning location that provides effortless access to the best of the West Coast, this is a community where the airport is close by, 2023 ready Capstan SkyTrain station is across the road, and all that Vancouver has to offer is 5 minutes away. Deposit to own limited time programme allows you to move in to a new home with only 15% down payment and completes in 2.5 years. Happy to show you ALL ViewStar inventories, there are developer reserved units. Pls call and ask. Open house Sun 1-4pm by appointment. (id:60626)
RE/MAX Crest Realty
5637 Thom Creek Drive, Promontory
Chilliwack, British Columbia
Welcome to Beautiful Falcon Heights featuring this one of a kind 2 storey with basement home backing on to a combination of greenspace and views of the valley, This home features a large coffered tiled inlay foyer, custom maple kitchen with a spacious granite island including a bar sink, newer appliances, a large great room, den, hardwood floors, 9ft ceilings on the main floor, Upstairs you'll find 4 spacious bedrooms including the master bedroom with a 4 piece ensuite and walk in closet, The walkout basement features a games and living room and spare bedroom, new furnace and demand hot water system, Enjoy the incredible views and private green space from your balcony, large fully fenced back yard great for kids, close access to schools, Prest Rd and freeway. (id:60626)
RE/MAX Nyda Realty Inc.
3284/3326 Yellowhead Highway S
Clearwater, British Columbia
120 acres two Titles, ½ mile of Riverfront, 45 acres under Pivot produces about 3.5 tons per acre, the rest irrigated pasture with reel, 3000 ft. of buried 6” main line with 14 Hydrants to service hose reel, almost 4K of 5 strand barb wire fencing with well-designed alley ways to move cattle to different pastures, pastures can support 35 head for the season, one drilled well, two ponds, lots of water to irrigate from, some lower parts will flood some years at high water for a short time. 60 x 84 Hay Shed/Shop with Steel Trusses on concrete foundation, Shop is 20x36 Insulated and heated, 11KM north of Little Fort on Yellowhead Hwy, easy access, this is a well-organized high produce cattle ranch, a good building site could be established to build a home. GST is applicable. (id:60626)
B.c. Farm & Ranch Realty Corp.
H - 50 Third Street
Orangeville, Ontario
Are you looking for an opportunity to live and rent out, or an investment to rent out all units. This fourplex apartment building, featuring four units, each Apartment has approx 1000 sq ft plus parking lots for 6 cars, 2 bedrooms and 1-4pc bathroom, available with Vendor Take-Back (VTB) financing on approved credit at reasonable rates offers an ideal investment opportunity. Each unit, equipped with its own hot water supply, tenants pays for its own hydro. The building features two upper-level apartments with balconies and two lower-level walk-out apartments. Conveniently located next to Zehrs Shopping Centre and close to downtown, it also offers easy access to a nearby park, making it an attractive option for tenants. Currently fully tenanted with Good long term Tenants, Parking out front, close to Downtown, parks, Shopping Centre, Quiet and comfortable living **EXTRAS** Total Revenue : Unit 1 $1,025 per month, Unit 2 $925 per month, Unit 3 $1,530 per month, Unit 4 $1,025 per month total $4,505.00/month x 12 $54,060.00/year, Each of the fourplex are owners as a 1/8th owner of the common areas property PIN 34021-0003. Share expenses for the snow removal, lawn cutting, garbage removal approx $600 per month to executive committee manager. (id:60626)
Mccarthy Realty
46110 Third Avenue, Chilliwack Proper East
Chilliwack, British Columbia
* Investor Alert* *Investor Alert* Renovated 3BDR,family home, quiet neighborhood ,new kitchen ,bath & carpet .Original hardwood floor. Corner lot, ample parking with 4car drive way & lane access, lots of space for your equipment's & trailer. Detached garage/shop w220V. Fenced BKYD, garden boxes & shed Close to Elementary & Middle Schools. Build YR coach house/rezoning potential for SIX PLEX(please verify with the CITY HALL). * Investor Alert* (id:60626)
Lehomes Realty Premier
41 Connor Drive
Whitchurch-Stouffville, Ontario
Don't Miss This Rare Direct Waterfront Property! Beautiful Lake View! Enjoin Your Happy Life! Huge Lot 95 X 101 Ft Located On A Quiet Dead End Street*One Of The Largest Water Front Lot On Musselman's Lake*$$$ Update! New Renovation Top To Bottom! Brand New Roof, Brand New Gas Heating System, Air Conditioner, Foundation Waterproof Finished! Brand new Deck With Beautiful Lake View! Move-In Condition! * W/O To The Backyard From Ground Floor*Tremendous Potential For Investment Or Development! (id:60626)
Rife Realty
Royal Elite Realty Inc.
5505 - 180 University Avenue
Toronto, Ontario
Luxury Living At Shangri-La! Exclusive "Private Estates" Suite (50th Floor & Above Only). Large One Bedroom Model (Approx 900 Sqft) With Huge Windows And Incredible View! "Private Estates" Residents Enjoy Valet Parking, Limo Service, Private Express Elevators, 10 Ft Ceiling. Herringbone Hardwood Floors, Large Luxurious Washroom With Marble Floor, Walls And Counter. Ample Ensuite Storage! Parking And Locker Included. (id:60626)
Zolo Realty
11120 Sunshine Coast Highway
Pender Harbour, British Columbia
Modern 3-year-old rancher on 2.4 acres with bright open layout with 10 foot ceiling and 9 foot doors, A/C, gas stove, pantry, covered deck & sun lit fenced yard. Spacious primary with spa-like en-suite, walk-in closet & private yard access. Room to add 3rd bedroom. Open land for garden space, subdivision potential and space for a possible outbuilding or RV parking. (id:60626)
RE/MAX City Realty
118 Solway Avenue
Vaughan, Ontario
Welcome to 118 Solway Ave in Vaughan. This beautifully renovated detached brick home features a large pattern interlock driveway with 3 parking spaces and 1 garage parking. Custom designs throughout, starting at the front entrance, with a floor-to-ceiling glass door enclosure and modern front doors. Main floor boasts pot lights, barn-style doors, built-in speakers and accent walls. The large eat-in kitchen features stainless steel appliances, gas stove, granite countertops, an oversized island and plenty of storage. Walk out from the kitchen to the stunningly designed backyard with pergolas, a hot tub and a built-in BBQ area, perfect for entertaining. Second-level family room, stone wall gas fireplace, custom built-in closet. Primary bedroom 3-piece ensuite and double closets. Basement with a separate entrance, electric fireplace, a kitchen, 2 bedrooms, 3 pc bath, separate laundry and extra storage. Fantastic location in Maple - Vaughan near community centres, Maple Nature Reserve, Maple Regional Park, Cortellucci Vaughan Hospital, Canada's Wonderland, Vaughan Mills Shopping and All amenities. Access to public transit and highways. (id:60626)
Exp Realty
504 - 3085 Bloor Street W
Toronto, Ontario
The Avonhurst Suite in The Montgomery's coveted boutique building in the heart of The Kingsway. South facing suite with two bedrooms and a den. Approximately 1205 Square Feet. Master W/Ensuite & Walk-Out To Balcony. Both parking and locker are conveniently located close to elevators. Stroll To Kingsway Shops, Schools, Parks, TTC! Move In & Enjoy The Lifestyle! (id:60626)
RE/MAX Professionals Inc.
1 3096 Vanness Avenue
Vancouver, British Columbia
Quality built brand new two level front unit in a Triplex setting. No Strata Fee. The main floor comes with a bright and spacious living room ,dinning room and a gourmet kitchen. The second floor has 3 bedrooms and two full baths. Other features include; Air condition, HRV, Heat Pump, Fridge, Stove, Washer and Dryer, Dish Washer, Window coverings, security system, EV outlet, Fully landscaped and fenced. Built by a reputable builder with years of experience. Prime location ideally situated between the Joyce-Collingwood and 29th Ave Skytrain stations, close to park, school and bus. Easy to show by appointment only. (id:60626)
Oakwyn Realty Encore
24 15128 24 Avenue
Surrey, British Columbia
This gorgeous 1932sq ft 3 bdrm + flex, 4 bath townhouse is located in the rarely available boutique collection of only 35 homes built by Dawson Sawyer. Semiahmoo Trail is a fabulous neighborhood in South Surrey steps away from all amenities, great schools, shopping, transit, parks & easy freeway access.The home has been immaculately cared for and offers RARE main floor access to a private, fenced south facing back yard & expansive patio.Contemporary open concept floorplan with 9 ft ceilings and large low E windows is perfect for entertaining & enjoyment with an oversized gourmet kitchen with imported quartz and massive island.Upstairs offers lovely primary suite with 5 pce ensuite and W/I closet& vaulted ceiling. Great flex/games/bed down with 3 pce bath.Lots of storage, dble garage. 10/10 (id:60626)
RE/MAX City Realty
205 7928 Yukon Street
Vancouver, British Columbia
Welcome to Park & Metro by Marcon! This bright and spacious southwest-facing corner home offers 980 sq.ft. of modern comfort, with 2 bedrooms, 2 bathrooms, and a functional workspace. With high ceilings and a smart layout, the residence feels open and inviting. Expansive windows maximize natural light while showcasing quiet Yukon Street and the Marine Gateway skyline. The gourmet kitchen features premium cabinetry, a large pantry, Bosch integrated appliances, quartz countertops, wide-plank flooring, and A/C. Comes with parking (EV charger) and a large storage locker. Steps to Winona Park, T&T, restaurants, Cineplex, banks, Canada Line and bus. Easy access to Downtown, YVR, Oakridge and Richmond. School catchment: Sexsmith Elementary & Churchill Secondary. (id:60626)
Multiple Realty Ltd.
5907 2108 Gilmore Avenue
Burnaby, British Columbia
Stunning Southwest Corner Residence with Breathtaking Panoramic Views, Perched on the 59th floor of Gilmore Place Tower 2, the tallest tower in Burnaby This exceptional 2 bed+den, 2 bath home showcases unobstructed 180° views of the mountains, ocean, and city skyline. The open-concept layout features refined European appliances by Fulgor Milano and Blomberg. Enjoy access to over 75,000 sqft. of resort-style amenities, including two fully equipped fitness centres, indoor and outdoor pools, hot tubs, saunas, a dog park and wash station, bowling lanes, guest suites, event lounges, co-working spaces, a golf simulator, basketball court, concierge service, and more. Experience elevated living at its finest! Call today! Openhouse Sat,Sun 2-4 (id:60626)
Grand Central Realty
41 Poetry Drive
Vaughan, Ontario
Executive Townhouse In The Heart Of Vellore Village. This Spectacular 2300+ Sq Ft Property Boasts a Large Eat-In Kitchen With Quartz Counters, Brand new Appliances, hardwood through out, crown mouldings in main areas not including bedrooms and bathrooms , finished basement, Italian light fixtures, Custom finished closets and Laundry Cabinetry with storage , 4 bedrooms , 2 ensuites , 5 bathrooms , Private drive way, largest outdoor backyard space of any townhouse on the street, with a beautiful balcony attached to the family room, overlooking the backyard, 4 CCTV cameras Close To Transit, Hwy 400, Cortellucci Hospital, Restaurants, Shops, Schools And More! (id:60626)
Exit Realty Hare (Peel)
1 3090 Vanness Avenue
Vancouver, British Columbia
NO STRATA FEE! Modern front-unit home in a brand-new triplex. This 2-storey home offers 3 spacious bedrooms and 3 full baths in Joyce-Collingwood Vancouver. Features a stylish living room with custom TV cabinet, sleek kitchen with S/S appliances and large island, plus A/C, HRV, heat pump, security system, EV-ready parking, and fenced front & back yards. Includes ensuite laundry, ample storage, and 2/5/10 warranty. Convenient location near schools, parks, and SkyTrain stations. Built by a reputable builder. Easy to show. OPEN HOUSE Saturday Nov 15. 11:30-1pm (id:60626)
Oakwyn Realty Ltd.
103 707 Robinson Street
Coquitlam, British Columbia
The Robinsons, developed by reputable developer - Formwerks Boutique Properties in Coquitlam West Area. This one year new 3 bedrooms and 2.5 baths townhome features functional and open layout on main floor, gourmet kitchen equipped with high end appliances, quartz countertops and quality cabinet. Master bedroom located on top floor with vaulted ceiling. Community courtyard with outdoor play space and gardens, walking distance from Burquitlam SkyTrain, schools, YMCY, parks. Two parkings(one EV), one locker. Your search ends here! (id:60626)
RE/MAX Crest Realty
30 Silvercrest Avenue
Toronto, Ontario
Look No More! Welcome To This Beautiful Well Maintained Single Detached Bungalow Home Located In Prime Location & Family Friendly Neighbourhood In The Alderwood Community. This Rarely Offered 40 x 125 Ft Corner Lot Home Is Fully Renovated And Well Maintained By It's Proud Owners For The Last 20 Years. Offers A Modern Kitchen & 3 Large Size Bedrooms & Full Bathroom Upstairs Along With Second Kitchen, Full Bathroom, 2 Bedrooms And Open Concept Living Space In The Basement. Includes A Separate Entrance, Ample Garage Space, And Large Size Backyard To Entertain. Roof (2015), Furnace (2016), AC (2004), Basement Has Been Waterproofed & Insulated (2015), And Kitchens (2010). Laminate Flooring and Neutral Colour Paint Throughout. Located Right Off Hwy 427 & QEW & Mere Minutes To Downtown Toronto, TTC, Go Train & Subway Stations And Lakeshore. Steps To Public Transit, Sherway Gardens Mall, Schools, Places Of Worship, Parks, Grocery Stores, Restaurants. (id:60626)
Sutton Group Realty Systems Inc.
127 Sailors Lane
Malpeque, Prince Edward Island
It all starts with a long winding private lane and you find a property that pairs craftsmanship with 3.16 acres of coastal beauty. 127 Sailors Lane is that rare find. Built in 2016 by a trusted PEI Builder, this 2,441sf two-storey home sits proudly on a slab foundation, purpose-built for Island Living. From its premium exterior finishes, to its detailed interior Red Western Oak trim, each has been thoughtfully considered. Step into the main floor through the Red Western Cedar covered entry where warm tiled floors and custom built-ins greet you. This level features two bedrooms (one with a Murphy Bed), a full bath and a bright entertaining space with a high-efficiency Napoleon wood fireplace surrounded by custom stonework and a full wet bar. Large west-facing windows and sliding doors draw in golden-hour light. The heated double garage included floor drains and access to the home's utility room that houses the home?s duct heat pump. Up the oak staircase, vaulted ceilings and faux beams elevate the open-concept second level. The chef?s kitchen, a custom one by Tops to Floors, features quartz composite counters, GE Cafe appliances and solid wood, soft-close cabinetry. A vaulted solarium finished in Western Red Cedar offers warmth and charm, a favourite space of the current owners. A second fireplace(propane) anchors the family room with arched windows framing the Bay views. Step out to the expansive second-storey cedar deck and take in the unforgettable sunsets. Off the family room, the primary suite offers a true 4pc ensuite with clawfoot tub, walk-in shower and custom closet. Built with hurricane ties, foam insulation, real plywood and premium materials, this home is as solid as it is beautiful. In a setting as iconic as Malpeque, opportunities like this are few and far between. (id:60626)
Century 21 Northumberland Realty
682 Dorcas Bay Road
Northern Bruce Peninsula, Ontario
A remarkable property on Dorcas Bay Road is wonderful home or cottage. This raised bungalow with beautiful views of Lake Huron on a sheltered inlet. A 4 season escape from your busy life. Relax in this cozy retreat. The primary bedroom, with a spacious private en-suite just melts your worries in the large bath tub. Relax by the water or enjoy a game of table tennis in the large rec room. A forced air propane furnace with central air will keep you comfortable year round. This amazing property has everything you are looking for. Close to Cyprus Lake and Tobermory. A wonderful place to entertain with open living space on the main floor with a charming fire place. Indulge yourself in this relaxing retreat on the Bruce Peninsula. As an Airbnb this property generates approximately $100,000.00 per year in rental income. (id:60626)
Sutton-Sound Realty
3 Cypress Point Street
Barrie, Ontario
Looking for a home that offers everyday comfort & income generating potential without compromising on style and space? This is the one! Located on a quiet, desirable street, this beautiful residence offers comfortable family living & an excellent income-generating opportunity. This home will impresses you from the moment you step inside. The bright open concept layout is designed for both relaxed family living & entertaining featuring 9 smooth ceilings, pot lights, hardwood flooring throughout the main living areas. Spacious Great Room includes cozy gas fireplace, seamlessly connected to the chefs kitchen equipped with a built-in pantry & ample storage. The main floor also features convenient laundry room with direct access to double car garage equipped with an electric vehicle charging station. Upstairs, unwind in the spacious primary suite, complete with a wall-mounted fireplace, double closets, luxurious 5-piece ensuite that includes glass-enclosed shower & deep soaking tub. 3 additional well-appointed bedrooms provide ample space for family or guests, with a Jack&Jill bathroom connecting two rooms & separate 4-piece main bath for added convenience. Legal basement apartment includes generous living & dining area, full kitchen, bedroom, den, 3-piece bathroom with heated floors & rough-in for secondary laundry. Perfectly designed for entertaining the expansive backyard features custom-crafted wooden deck, two stylish pergolas including one thoughtfully positioned over the BBQ area, creating an ideal setting for both lively summer gatherings & peaceful evenings under the stars. Ideally located steps from Muirfield Park, scenic trails& playground, this home offers quick access to golf courses, top-rated schools & all essential amenities. Enjoy the convenience of being just 5 minutes to shopping&services,10 minutes to HW400 & only 45 min to Collingwood, Toronto & Cottage Country making it perfectly situated for both daily living& weekend escapes. (id:60626)
Sutton Group-Admiral Realty Inc.

