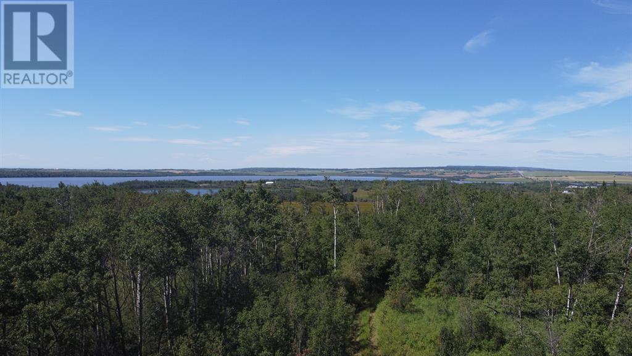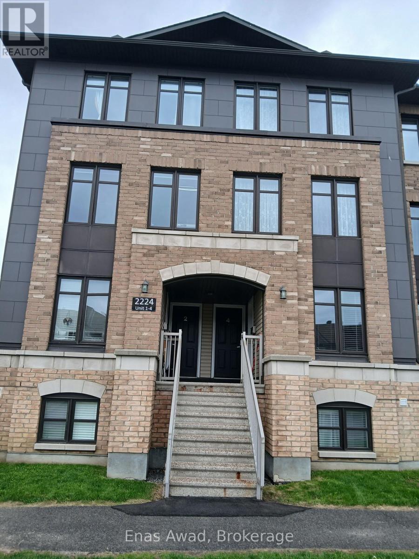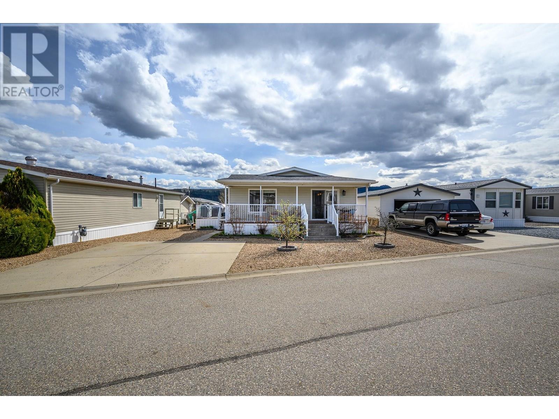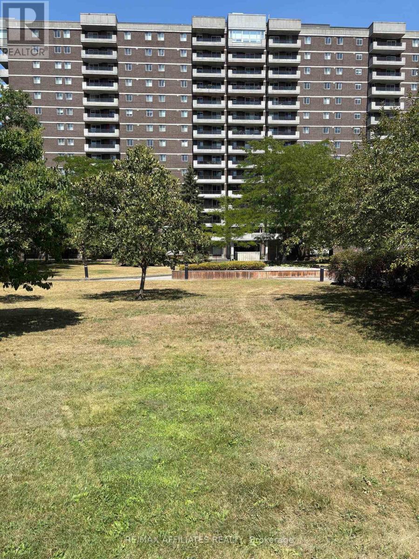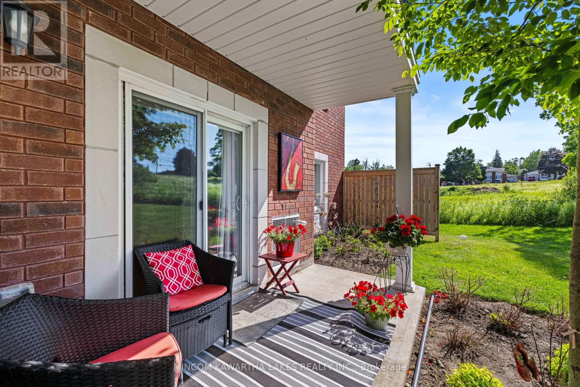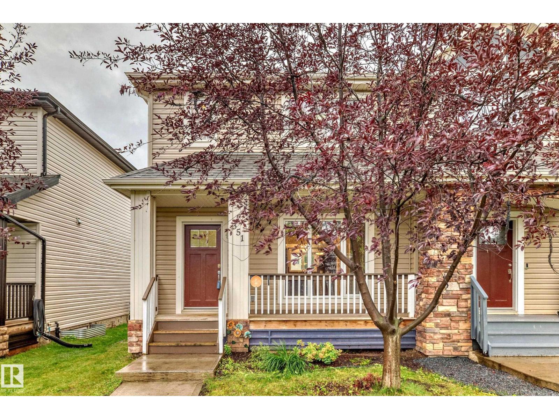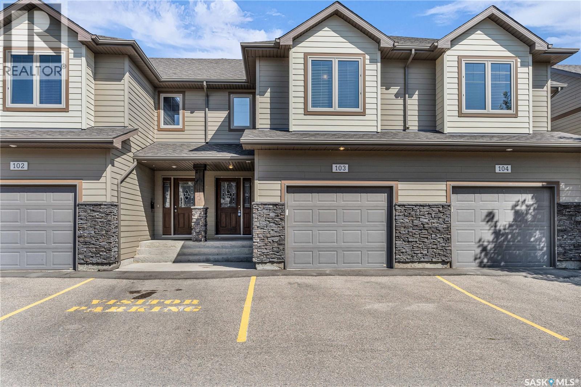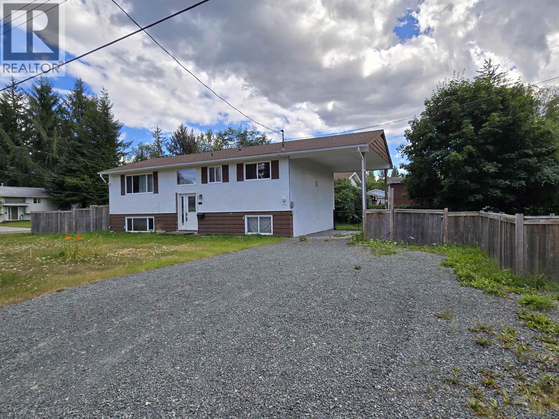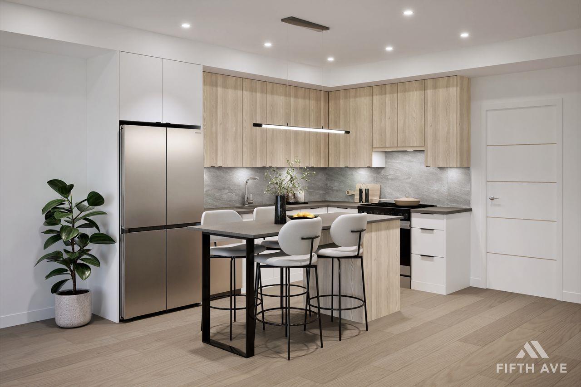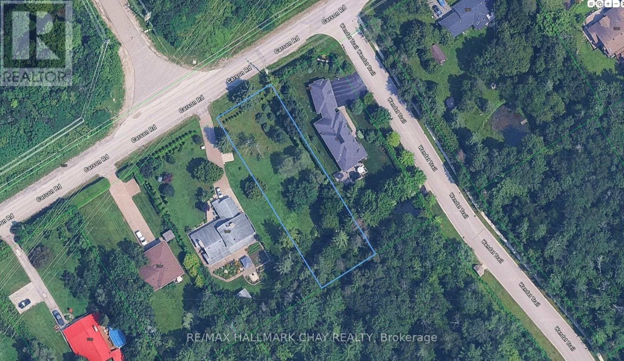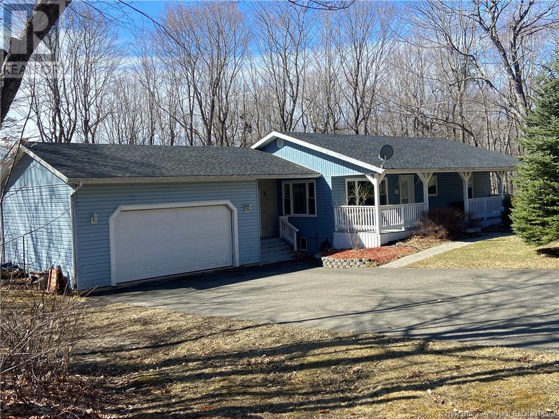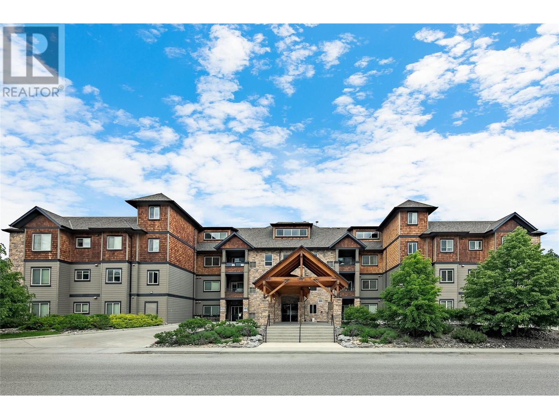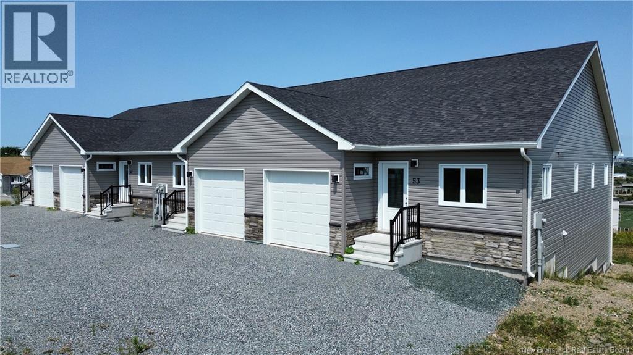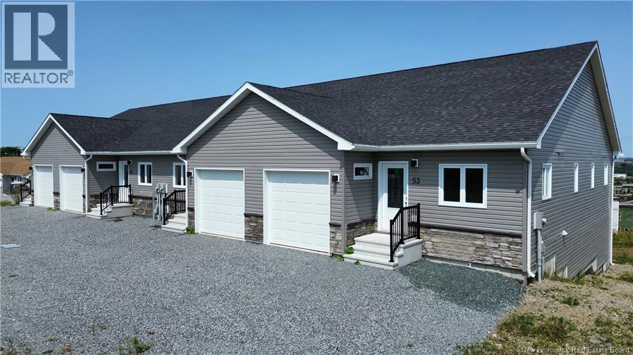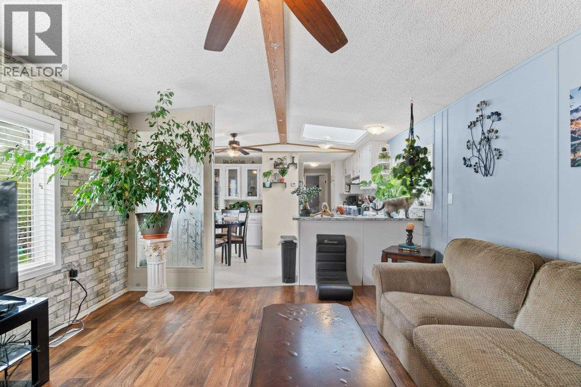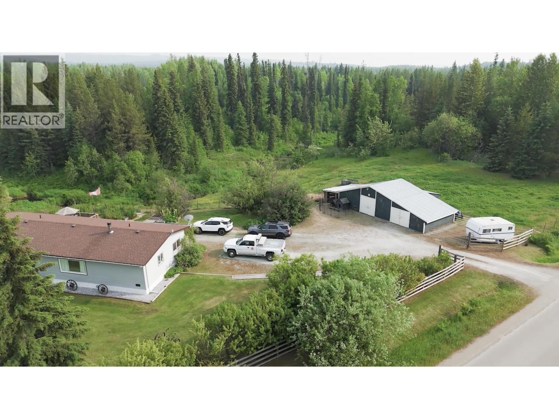Pt Ne-7-72-7-W6
Rural Grande Prairie No. 1, Alberta
Absolutely gorgeous piece of land with views of Saskatoon Lake to the West and beautiful countryside to the East, just 15min West of Grande Prairie. Excellent natural drainage, mix of trees and meadow, and already has an existing well. This 10 acre parcel has been subdivided from the quarter. The rest of the quarter has been donated as ER and other than an access to the lake, will never be developed. (id:60626)
RE/MAX Grande Prairie
240 G & M Road Unit# 49
Kamloops, British Columbia
Welcome to one of the few mobile home parks in Kamloops that welcomes large dogs, making this an ideal spot for pet lovers. This well-maintained home is perfect for anyone looking to downsize without giving up the pleasures of gardening and outdoor space. Enjoy the benefits of single level living with just the right amount of yard to relax, garden, or entertain, all with a very reasonable pad rental of only $400/month. Inside, you'll find a thoughtful layout featuring three bedrooms and two full bathrooms, including a private ensuite off the master bedroom. There is a quaint breakfast nook that leads to an open concept living and dining area creating a warm and inviting space for everyday living. The living room also has a WETT-certified wood fireplace that keeps the home comfortable and efficient during the colder months. The side entrance leads into a spacious laundry room that provides ample storage. Located in a central and convenient area, you're just steps from the new Swelaps Market, gas station, and Starbucks, with quick access to the highway making commuting or running errands a breeze. This home offers the perfect combination of comfort, convenience, and community. Don't hesitate to book your showing today. (id:60626)
RE/MAX Real Estate (Kamloops)
3 - 2224 Marble Crescent
Clarence-Rockland, Ontario
For more information please click on "More Information" Link Below.. Beautiful condo Nestled in the heart of Morris Village, Rockland, the gorgeous 2-bedroom condo blends modern living with timeless elegance. Spacious, open-concept layout where natural light floods the living space, creating a warm and inviting ambiance. The bright, well-equipped kitchen opens to a generous living room. Enjoy the comfort of laminate, vinyl, and wall-to-wall carpet flooring, thoughtfully selected to complement each space. Both bedrooms offer the luxury of private ensuites, providing a serene retreat for every resident. Additional conveniences include in-unit laundry with extra storage, ensuring everyday functionality. Impeccably maintained and move-in ready, this home includes parking and is situated in a tranquil, highly sought-after community. Don't miss the opportunity to embrace a lifestyle of comfort and convenience your perfect home awaits in Morris Village. Current Tenant in place and very reliable. Great investment opportunity. (id:60626)
Enas Awad
12560 Westside Road Unit# 21
Vernon, British Columbia
This beautifully renovated double-wide manufactured home offers over 1,200 square feet of comfortable living space, thoughtfully designed to provide a perfect blend of style and functionality. With over $20,000 invested in material upgrades in 2024/2025, every corner showcases a high attention to detail. The home boasts brand-new flooring throughout, doors and trim with rabbeted door jambs, high end baseboards and casings, new light fixtures, kitchen cabinet doors, stove, microwave, paint throughout, new railing on front deck, hardware, and toilets. Electrical has been fully updated with permits, and new hoses and shut offs have also been upgraded. Nothing left to do but move in and start enjoying your new home! Outside, there are two newly painted decks (one covered, and one uncovered) for you to enjoy. Parking is a breeze with two paved parking spaces, and an additional area for a small boat or trailer. The low maintenance backyard has a variety of fruit trees to enjoy. There is also a greenhouse, and a large shed/shop with power for storage or tinkering. Coyote Crossing Villas is a well-run, family-friendly park that embraces a sense of community. Pad Rent of $500/mo cover water, sewer, garbage, and snow removal. The park welcomes pets with restrictions (up to 2 pets, 25lbs each), ensuring that your furry companions can join in on the fun. Head Lease in place until 2047 - financing available. (id:60626)
Royal LePage Downtown Realty
71 Aiden Street
West Royalty, Prince Edward Island
Discover 71 Aiden Street a sleek, modern Semi detached nestled in the sought after Windsor Park neighbourhood. Offering 1,144 square feet of thoughtfully designed living space, this home is ideal for both homeowners and savvy investors. With three generous bedrooms, two full bathrooms, and a private courtyard perfect for relaxing or entertaining, comfort and convenience come together seamlessly. Step inside to a bright, open-concept floor plan featuring luxury vinyl flooring throughout the main areas as well as luxury vinyl tile in the bathrooms, providing long-lasting durability and effortless upkeep. The kitchen is a standout, combining style and function with quartz countertops and custom-built cabinetry boasting a modern flair. Best of all, all kitchen appliances are included. The large primary bedroom offers a spacious custom walk-in closet, and a private ensuite complete with a stylish shower and quartz-topped vanity. Finished with modern exterior styling and premium siding accents, this home delivers impressive curb appeal and protective covenants are in place to ensure long-lasting value. Perfectly positioned just minutes from UPEI, shopping, dining, coffee shops, the Charlottetown Airport, and other amenities, you will enjoy a peaceful yet connected lifestyle. The expected completion is Fall 2025, and the property includes an 8-Year Lux Home Warranty. Please note: Tax and Assessment values are to be determined. HST included in price, rebate to be assigned to the Vendor. (id:60626)
Homelife P.e.i. Realty Inc.
811 - 1705 Playfair Drive
Ottawa, Ontario
Lovely south facing 2 Bedroom 2 Bath apartment featuring hardwood floors throughout. The kitchen has granite countertops and lots of cupboard space. The primary bedroom has a walk-in closet and a 3 piece ensuite bath with a walk-in shower. The 2nd bedroom is spacious and could be used as an office or guest bedroom. Convenient In-suite laundry room with Washer/Dryer. The living room has a patio door to the balcony featuring a lovely south view. The building features a games room, fitness room, sauna, library, large party room, workshop, car wash bay in the garage and bicycle storage. This building is well managed, well maintained and has a solid reserve fund. The building is smoke free and pet free. Parking#B25 storage locker #140. This is a clean, quiet residential building catering to a primarily Adult demographic. (id:60626)
RE/MAX Affiliates Realty
18610 Hwy 62 Highway
Tudor And Cashel, Ontario
2 storey on 7.9 acres. 2 bedroom 2 bath, main floor laundry, deck on front with awning for shade, balcony from primary bedroom overlooking the property, freshly painted, new carpet in living room 2025 and new wainscotting made of spalted birch . Woodstove and electric for back up, cut your firewood off the property, Fronts on 2 roads, highway and Cooney Lane, trail at back of property which is the Heritage Trail with alternative routes for a long journey or short with trail off property to reach, 100 acres of crown land adjacent for privacy. Perennial, raised garden beds, greenhouse and extra bunky/workshop. Trailer that is on site is negotiable and Sellers use as a bunky for guests. (id:60626)
RE/MAX Quinte Ltd.
4217 Lakeshore Drive
Sylvan Lake, Alberta
LAST LOT LEFT ON LAKESHORE DRIVE! WOW...don't miss this opportunity to build your dream home/cottage on the lake on this 32 x 130 ft. lot. Cottage district lots have become increasing rare, now is the time to build. This unbeatable location is on Lakeshore drive just across from the park and steps to the lake. You'll love watching the all action and enjoying the sunsets from your deck. With close proximity to restaurants, shopping, the marina, boardwalk-you'll be able to truly enjoy the Sylvan Lake lifestyle. Sylvan has become a 4 seasons destination with countless activities going on all year long. Lots have been graded and serviced and are ready to build on. The rear laneway will be paved. No restrictions on time to build so you can hold it until YOU are ready. (id:60626)
Rcr - Royal Carpet Realty Ltd.
105 - 910 Wentworth Street
Peterborough West, Ontario
Lovely main floor end unit condo in a terrific location - close to shopping, The Parkway, hospital, Kawartha Golf Club, and all amenities. Main floor laundry off kitchen and sliding doors from the living room to the patio and yard area. Central Air. All appliances included. (id:60626)
Mincom Kawartha Lakes Realty Inc.
351 Secord Bv Nw
Edmonton, Alberta
This charming half duplex is an excellent choice whether you’re buying your first home or looking to downsize. Conveniently located near schools, shopping, grocery stores, and with quick access to both the Anthony Henday and Whitemud Drive, it offers comfort and practicality in a prime location. Inside, the main floor features a welcoming mix of hardwood, tile, and carpet, with a bright and functional layout perfect for daily living and entertaining. Upstairs you’ll find three bedrooms, including a spacious primary with its own walk-in closet, giving you a private retreat at the end of the day. All appliances are included, making this home move-in ready. Don’t miss out on this opportunity to enjoy comfort, convenience, and value in one great package. (id:60626)
Royal LePage Arteam Realty
931 - 251 Jarvis Street
Toronto, Ontario
Experience Downtown Toronto Living At Its Finest At Dundas Square Gardens! This Modern Open-Concept One (1) Bedroom Is Filled With Natural Sunlight And Offers A Clear, Unobstructed View Of The City. Unit Features Floor To Ceiling Windows, West Exposure, Rustic Wood-Accented Bedroom Wall With Mirrored Closet & Sliding Glass Doors, Modern Finishes And Built In Appliances. Ideally Located In The Heart Of Downtown Toronto, Just Steps From Ontario Treasury Board Secretariat, CAC, And Steps From Dundas Subway & Toronto's Eaton Centre. Toronto Metropolitan University (Ryerson) Is Across The Street! The Building Boasts Incredible Amenities, Including A 16,000 Sqft. Rooftop Terrace, A Fully Equipped Gym, Outdoor Pool, Hot Tub, Lounge Sundeck, Billiard, Yoga, Party Room, Sky Lounge, 24Hrs Concierge, Outdoor Gardens With BBQ A Dog Walking Area And Much More! Steps To Restaurants, Shops, Hospitals. Accessible By Ttc Via Dundas Street Car, Subway Line 1, And Union Station. 465 Sq Ft, Plus 38 Sq Ft Balcony. Only 5 Years Old. (id:60626)
Right At Home Realty
103 4100 Sandhill Crescent
Regina, Saskatchewan
Exceptional townhouse condo in the desirable Creeks neighbourhood. Neat and clean, this 1415 sq/ft condo has just been refreshed with new paint throughout, modern laminate flooring on the main level and an open concept. Spacious living room, dining area and kitchen with new dishwasher and microwave, plenty of cabinet space and under and upper cabinet lighting. Private backyard with synthetic lawn and patio area. On the second level you'll find 3 bedrooms with a large primary with 3 piece bathroom and walk-in closet. The basement is completely developed with an L-shaped rec-room and a full bathroom and laundry room. The single attached garage has direct entry. Condo fees are $333/month and include exterior building maintenance and common area insurance, snow removal, lawn care, reserve fund and garbage pick up. Quick possession available. (id:60626)
RE/MAX Crown Real Estate
5107 Mills Avenue
Terrace, British Columbia
Looking for a family home in a central area that you can make your own? This handy-man's special could be just what you were looking for! This large family home features 5 bedrooms and 2 bathrooms, with a spacious layout of the kitchen, dining area and living room. Downstairs is a huge rec room for the kids to play or to make in to your private theater room. This house is worth a look if you're not afraid of a little work to make your dreams come true! (id:60626)
RE/MAX Coast Mountains - Kitimat
203 30424 Cardinal Avenue
Abbotsford, British Columbia
Large one-bed, one bath home steps from Highstreet Mall. This home features a modern kitchen, quartz countertops, two-tone cabinetry, and stainless steel appliances, including a gas range. The spa-inspired bathroom includes a frameless glass shower and contemporary finishes. Centrally located next to Highstreet Shopping Centre, Hwy 1, and Abbotsford Airport. Enjoy top-tier amenities like a gym, rooftop terrace, and play area. Air conditioning, Melamine closet organizers, 1 parking, and 1 storage included! (id:60626)
Fifth Avenue Real Estate Marketing Ltd.
1083 Carson Road
Springwater, Ontario
Welcome to 1083 Carson Road, a rare opportunity to build your dream home on a stunning 0.46-acre lot (80 ft x 250 ft) nestled in the peaceful countryside of Springwater. No neighbours in the back this lot backs onto crown land and neighbouring the distinguished Carson Ridge Estates. Offering the perfect canvas for your ideal lifestyle. Imagine waking up to the sounds of nature, enjoying morning coffee overlooking the stream at the rear far end of your property, and ending your day under star filled skies. All just a short drive to the vibrant city of Barrie. With easy access to Highway 26 and Highway 400, you're ideally positioned between the serene escape of the country and the amenities of city life.This premium residential lot is ready for your vision, with municipal water and hydro available at the road. Whether you're a builder, investor or a family ready to create a forever home, this location offers both serenity and convenience. Enjoy all that Simcoe County has to offer from lakes and ski hills to golf courses and hiking trails, while being minutes from Barries shopping, hospital, dining and entertainment. Here's your opportunity to make your dream come true! Watch the video for a birds eye view of this exceptional property. (id:60626)
RE/MAX Hallmark Chay Realty
206 Sherwood Lane Nw
Calgary, Alberta
Just Listed in Sherwood! This stylish two bedroom end-unit townhouse offers an open concept layout and an oversized attached garage. Step inside to a ceramic tile foyer that leads to a bright main floor featuring a modern kitchen with quartz countertops, sleek laminate flooring, and a full stainless steel appliance package, including an upgraded gas stove ideal for the family chef. The spacious dining area flows seamlessly into a sunny living room that opens onto your private balcony—complete with a privacy screen and a gas line for easy BBQing. Upstairs, you’ll find two generous bedrooms, convenient upper-floor laundry, and a well-appointed 4-piece bathroom. The primary bedroom offers comfort and functionality with his-and-hers closets. The oversized single garage provides ample storage space in front of your vehicle or can be transformed into a creative space like a man cave. The utility/furnace room is conveniently located through a side door in the garage. Don’t wait, homes like this don’t stay on the market for long. Call today to book your showing! (id:60626)
RE/MAX Real Estate (Mountain View)
24 Mountain View Crescent
Oakland, New Brunswick
This beautiful family home located just minutes from Florenceville Bristol, has had many recent upgrades. The kitchen was completely redone, new engineered hardwood floors have been added throughout, all rooms have been recently painted, exterior has been paint, new front walk completed, and new eavestrough with leaf screen installed. The large attached two car garage with mud entry is perfect. The front porch and back deck allow you to choose sun or shade all summer long. The living room is bright and spacious and the bedrooms are a good size. There is a second bath on the lower level and the lower level can readily be developed into more family space. The sub division provides large acre lots with lots of privacy. (id:60626)
Thompson Real Estate Ltd
1957 Kane Road Unit# 101
Kelowna, British Columbia
Located in the heart of North Glenmore, this stylish and move-in-ready 1-bedroom plus den condo offers the perfect blend of convenience, comfort, and flexibility. With walk-out access, this home is ideal for pet owners, downsizers, and those who value a low-maintenance, lock-and-leave lifestyle. Inside, you'll find a thoughtfully designed open layout with updated flooring, granite countertops, and stainless steel appliances. The kitchen opens to the living space, featuring a cozy electric fireplace and large sliding doors to your covered patio. The spacious den—complete with a modern barn door—is perfect for a home office, guest room, or quiet study space. The suite offers two full bathrooms, including an ensuite with soaker tub and a second bathroom with a walk-in shower. The primary bedroom is generously sized and offers great natural light with privacy, thanks to the mature trees outside your window. Additional features include secure underground parking, and access to building amenities: a well-equipped gym, and community lounge with kitchen. Just steps to shopping at Glenpark Village, restaurants, schools, walking trails, and transit—and only a short commute to UBCO—this location is safe, convenient, and ideal for students as well. Rentals and pets allowed with restrictions. Quick possession possible—an excellent opportunity for first-time buyers, investors, students, or those looking to simplify without compromising lifestyle. (id:60626)
RE/MAX Kelowna - Stone Sisters
47 Rockingstone Drive
Saint John, New Brunswick
Thinking about making Fallsview Subdivision your new home? Nows the perfect time! We are offering a $5,000 bonus to any buyer with a firm sale before May 1 on a Rockingstone property! Discover modern living in this beautiful brand new garden home located on the west side of Saint John at 47 Rockingstone Drive. Featuring an open concept kitchen, living room, and dining room that create a spacious and inviting atmosphere ideal for both entertaining and everyday living. With two well-appointed bedrooms and a bathroom, this home provides ample space for rest and relaxation. Enjoy seamless indoor-outdoor living with a door to the deck right off the living room, perfect for summer barbecues and enjoying the fresh air. The partially finished basement offers additional living space and the potential for customization to suit your needs. Additionally, the attached single car garage ensures your vehicle is secure while providing extra storage space. Located in a prime area on the west side of Saint John, this garden home is close to all the amenities you need, including shopping, dining, and recreational facilities. Dont miss out on the chance to own this fantastic property. (id:60626)
RE/MAX Professionals
51 Rockingstone Drive
Saint John, New Brunswick
Thinking about making Fallsview Subdivision your new home? Nows the perfect time! We are offering a $5,000 bonus to any buyer with a firm sale before May 1 on a Rockingstone property! Discover modern living in this beautiful brand new garden home located on the west side of Saint John at 51 Rockingstone Drive. Featuring an open concept kitchen, living room, and dining room that create a spacious and inviting atmosphere ideal for both entertaining and everyday living. With two well-appointed bedrooms and a bathroom, this home provides ample space for rest and relaxation. Enjoy seamless indoor-outdoor living with a door to the deck right off the living room, perfect for summer barbecues and enjoying the fresh air. The partially finished basement offers additional living space and the potential for customization to suit your needs. Additionally, the attached single car garage ensures your vehicle is secure while providing extra storage space. Located in a prime area on the west side of Saint John, this garden home is close to all the amenities you need, including shopping, dining, and recreational facilities. Dont miss out on the chance to own this fantastic property. (id:60626)
RE/MAX Professionals
6751 51 Street Ne
Salmon Arm, British Columbia
Freehold Bare Land Strata | Current Strata Fee: $100/month (Note: Strata fee increasing to $115/month effective July 1, 2025) Discover the charm of the Canoe neighborhood in this 3-bedroom, 2-bathroom home, located in the desirable Canoe Creek Estates. This well-maintained 1992-built residence offers a great investment opportunity with a tenant already in place. Step inside to a bright, open-concept living room and kitchen, ideal for entertaining and everyday living. The primary bedroom features its own ensuite, providing privacy and comfort. Enjoy outdoor living with a fenced yard, patio, deck, and a handy storage shed — all set on your own lot in this bare land strata development. Perfectly situated on a quiet cul-de-sac, this home offers peaceful living while being just minutes from key amenities: North Canoe Elementary School Canoe Beach and Marina Golf Course Restaurants like Canooligans & Beach Cafe Canoe Village Market Parks, playgrounds, and public transit Whether you're looking to expand your rental portfolio or settle down in a friendly, relaxed community, this property offers the best of both worlds — comfort, convenience, and long-term value. Don’t miss out on this opportunity to own in beautiful Canoe, Salmon Arm. Book your viewing today! (id:60626)
Coldwell Banker Executives Realty
324 Bridlewood Lane Sw
Calgary, Alberta
Welcome to this beautifully maintained two-bedroom townhouse in the highly sought-after community of Wild Flower at Bridlewood. Ideally located in the heart of Bridlewood, this home offers the perfect blend of comfort, functionality, and convenience. Step inside to discover a bright, open-concept layout featuring soaring ceilings and a spacious living room centered around a cozy gas fireplace. A patio door leads to your private deck, perfect for enjoying your morning coffee or unwinding in the evening. The thoughtfully designed kitchen boasts stainless steel appliances and rich maple cabinetry, combining style with everyday practicality. A convenient 2-piece powder room completes the main level. Upstairs, you’ll find two generously sized bedrooms, including a primary suite with a walk-in closet. The upper-level laundry is located in the hallway, right next to a full 4-piece bathroom for added convenience. Additional features include a single attached garage, ultra-low condo fees, and a quiet, well-managed complex. Just minutes from Stoney Trail and close to schools, parks, shopping, restaurants, and public transit, this location has it all. Don’t miss this exceptional opportunity. Call today to book your private showing! (id:60626)
Century 21 Bamber Realty Ltd.
443 Cranbrook Square Se
Calgary, Alberta
Welcome to 443 Cranbrook Square SE, wonderful 2 storey townhome in the highly sought-after community of Cranston’s Riverstone. Just steps away from Fish Creek Park, Bow River, surrounded with walking paths, this home offers a nature-filled, quiet location with all everyday conveniences close by. Step inside and you will be welcomed with huge open plan living room filled with natural light from large windows. Spacious white kitchen with pantry, central island, quartz counters and stainless-steel appliances offers abundance of space. Back door opens up to your private, fenced back yard with a wooden deck - backing on to a nice walking pathway. Upstairs you will find 2 spacious bedrooms, primary with nice 3 piece en-suite, 4 piece main bath and very convenient laundry room. This condo is equipped with large hot water tank, high efficiency furnace and central air ventilation system. Outdoor parking stall located just in front of the front steps offers easy access. Just minutes to Deerfoot and Stony Trail, Seton’s shopping, restaurants, all levels of schools, surrounded with peaceful nature of the river valley. (id:60626)
Iq Real Estate Inc.
23700 W Red Rock Road
Prince George, British Columbia
Offered for sale for the first time in 30 years. This beautifully manicured 5 acre property has stunning views of Red Rock Creek. The main house is a nicely updated 2 bed/2 bath manufactured home with addition which includes newer windows and vinyl siding. A large deck overlooks the ravine while the rest of the property is set up nicely for animals and includes a wired shop, great for your tools, toys and extra storage. Only 20 minutes to downtown Prince George, this one truly must be seen. (id:60626)
Century 21 Energy Realty (Pg)

