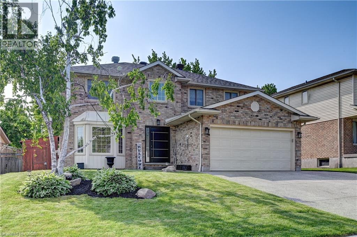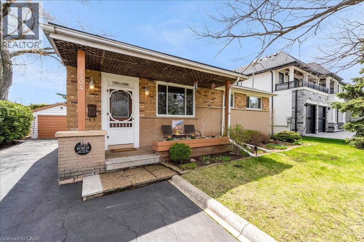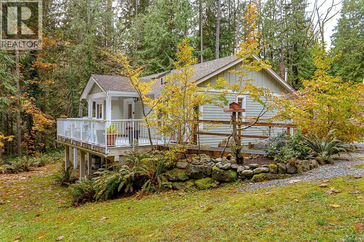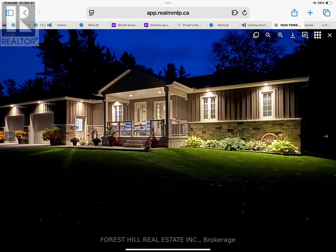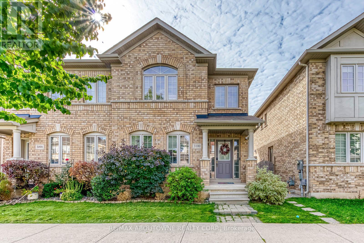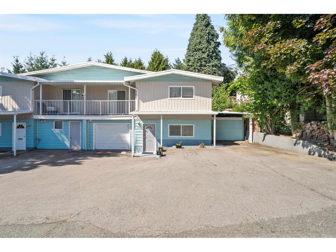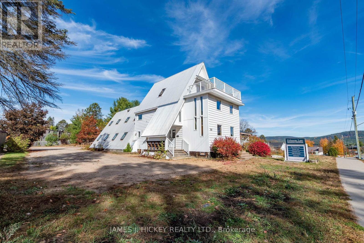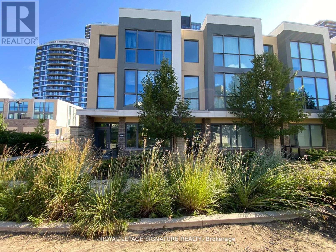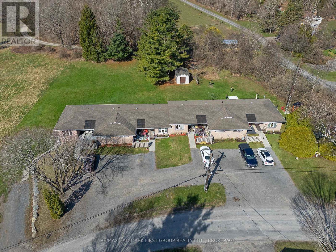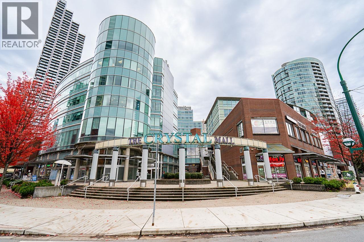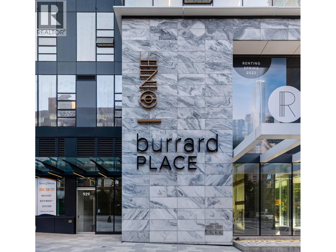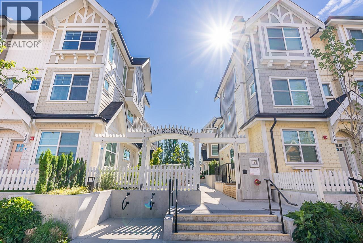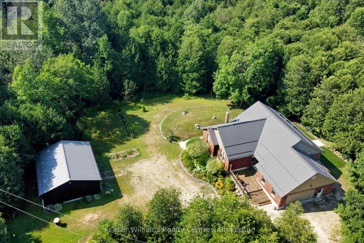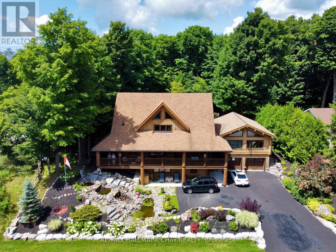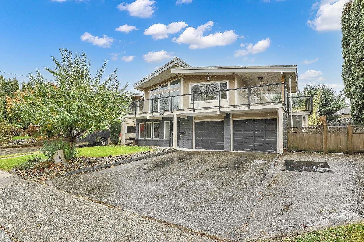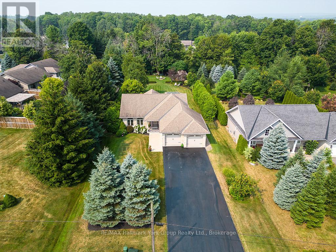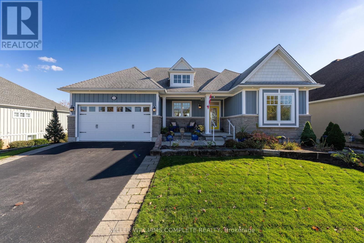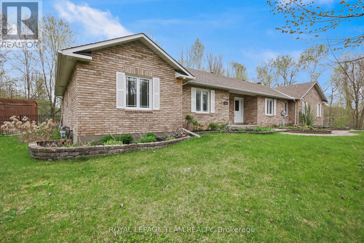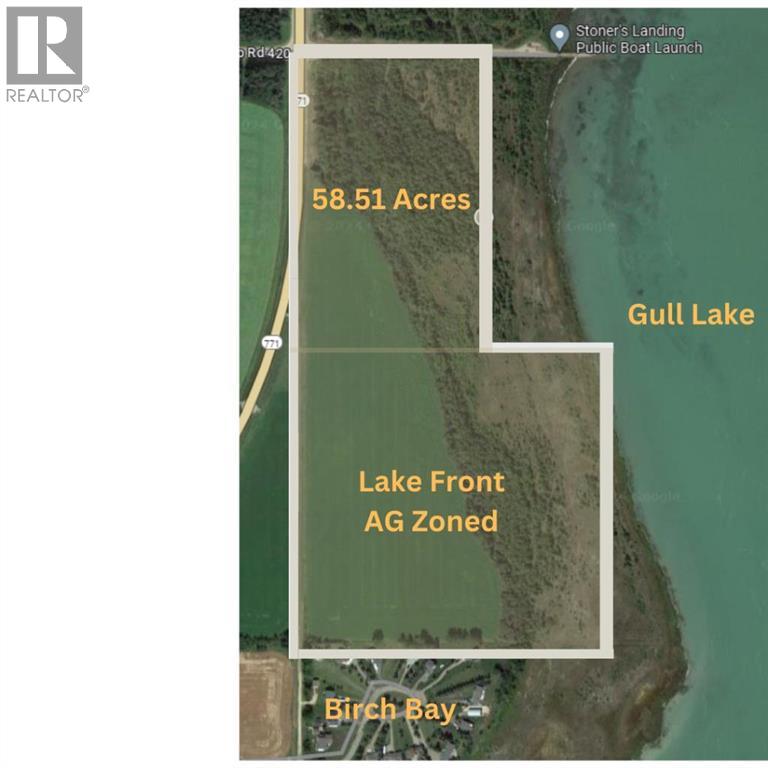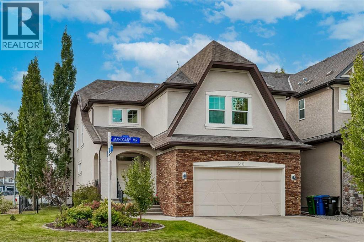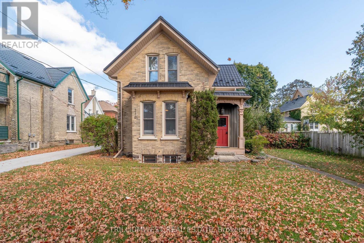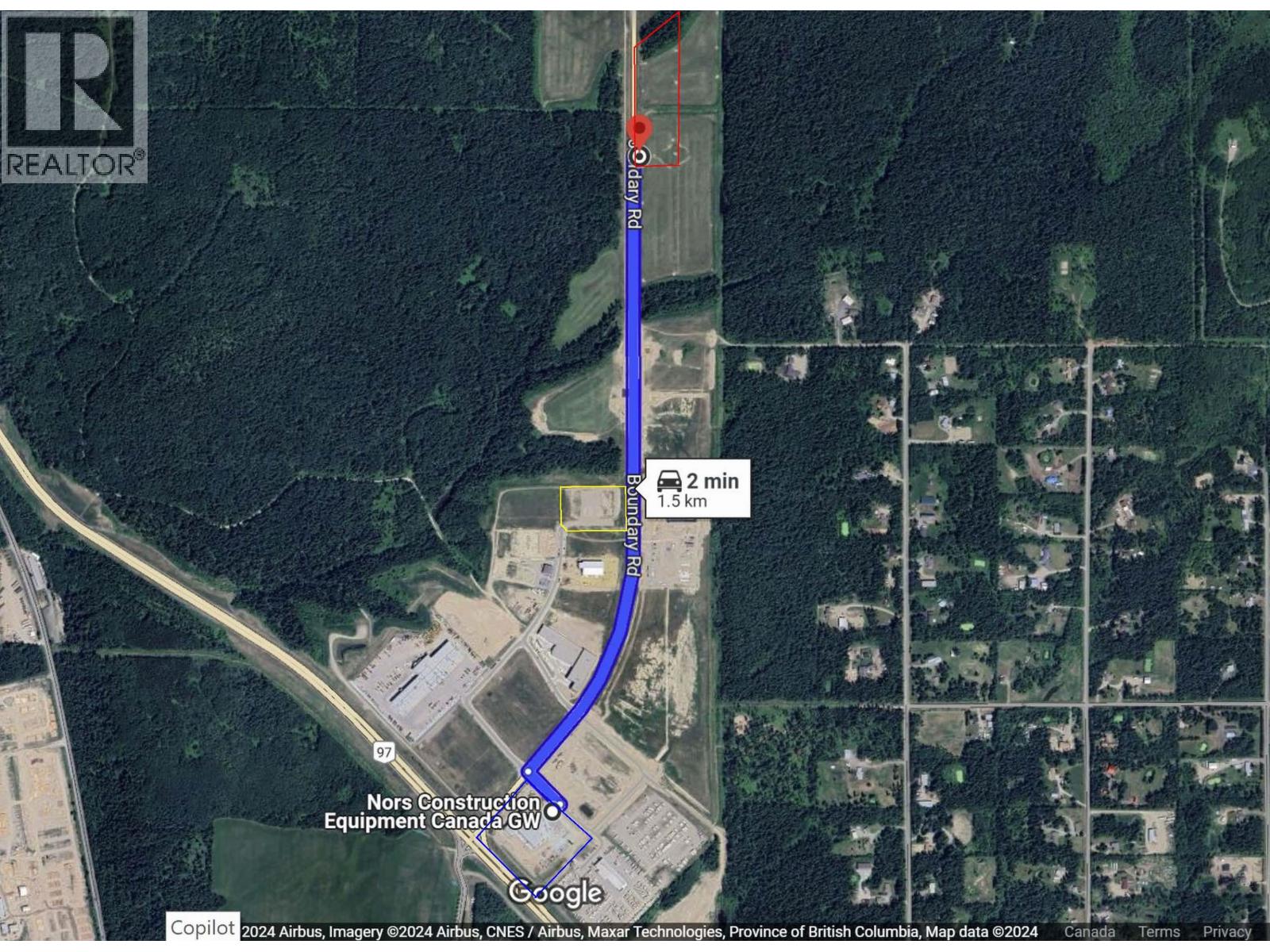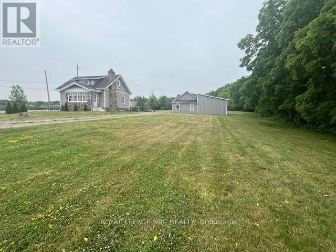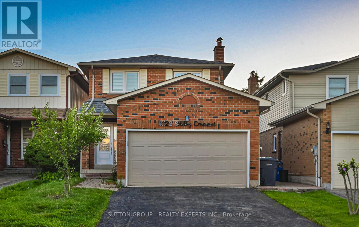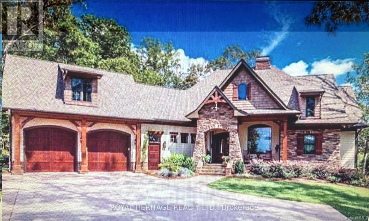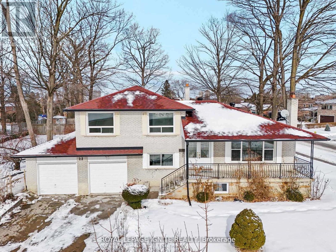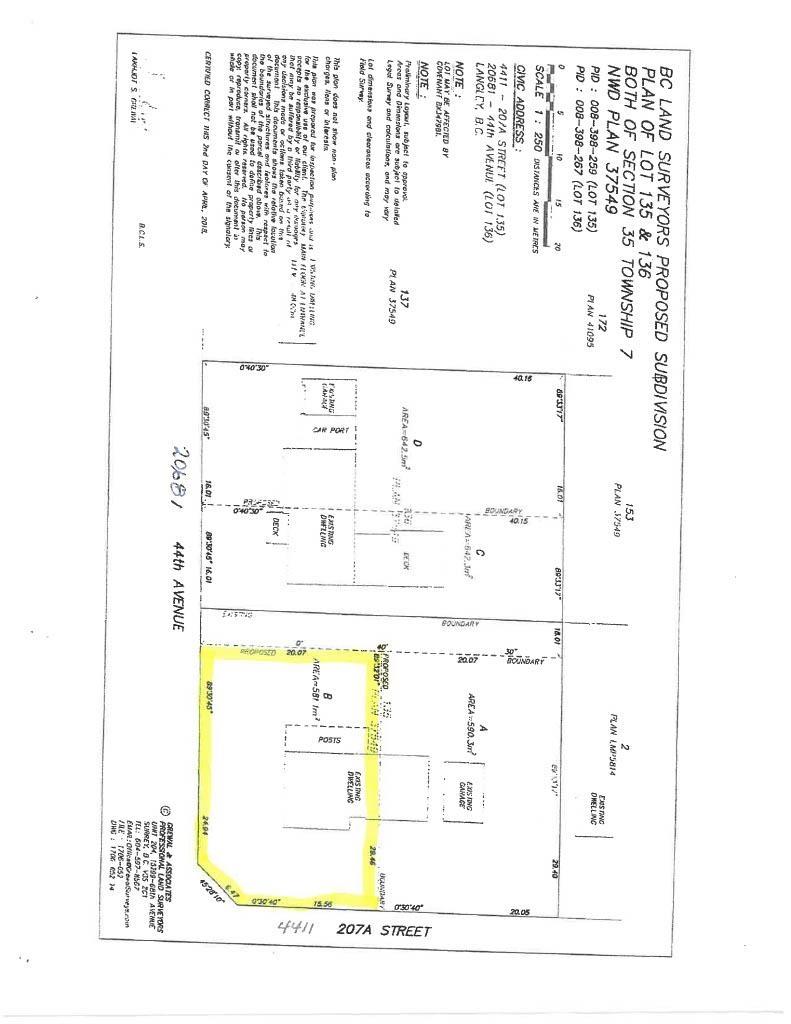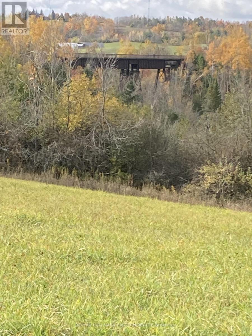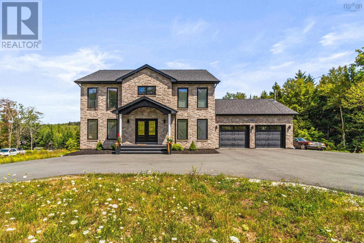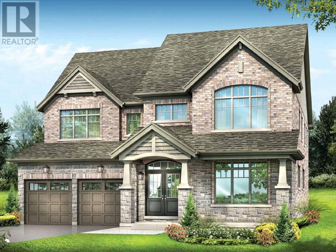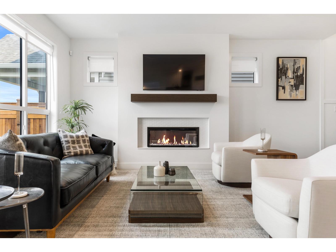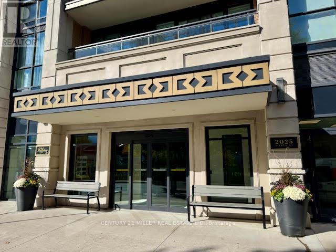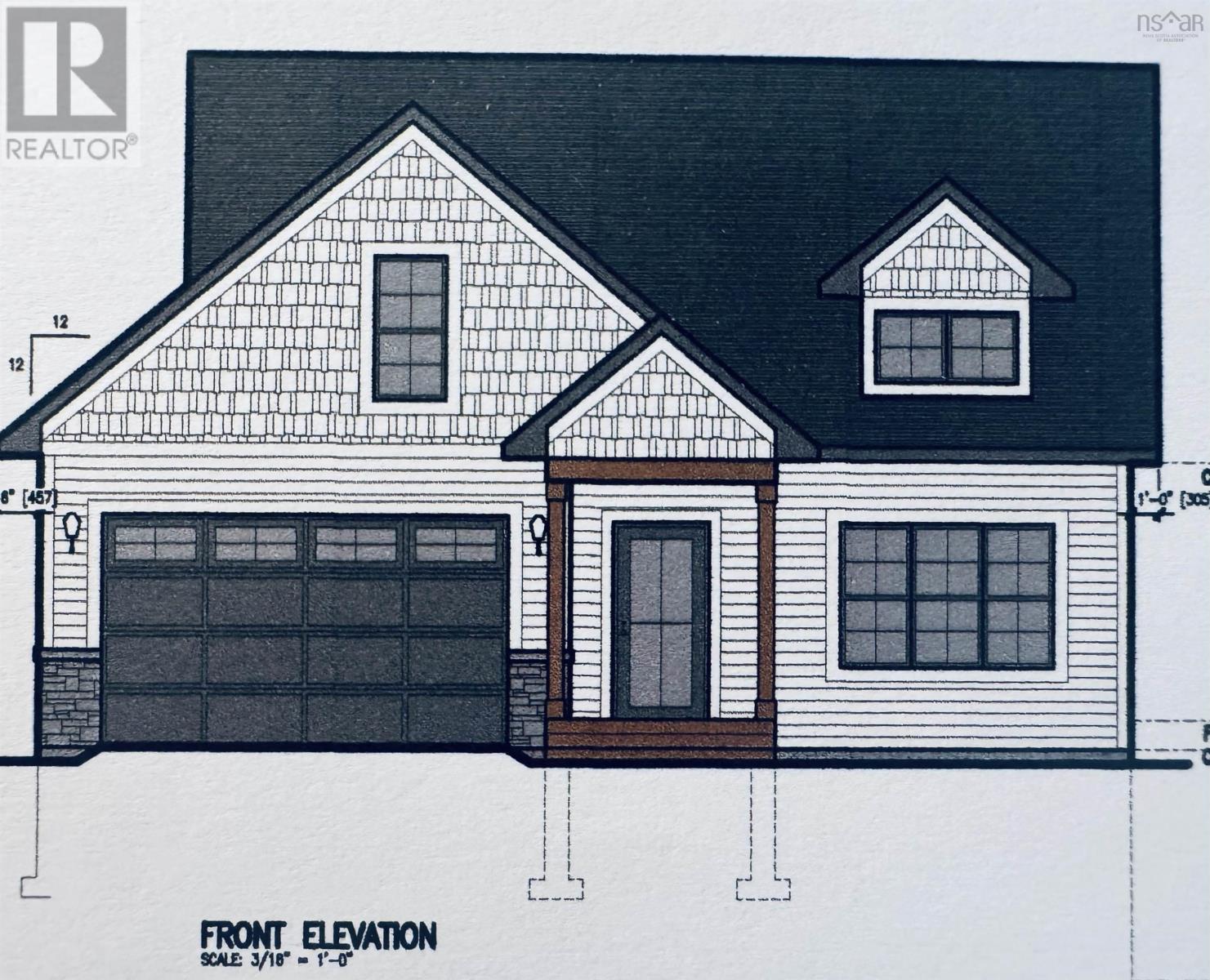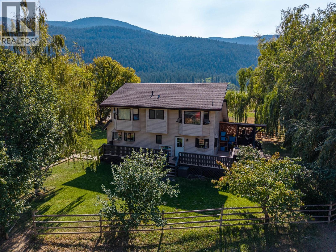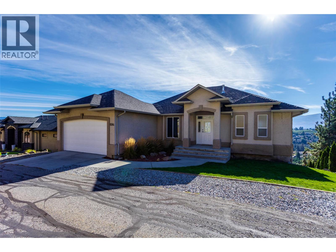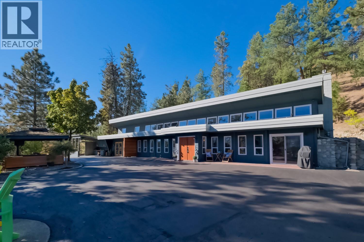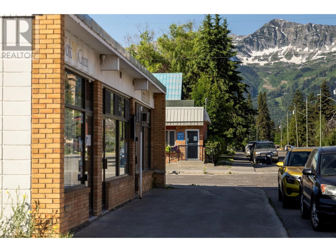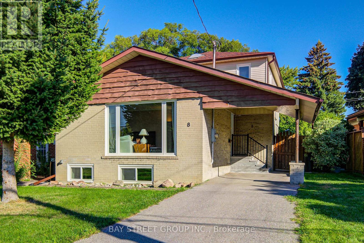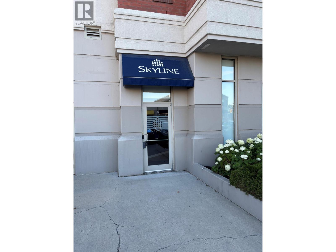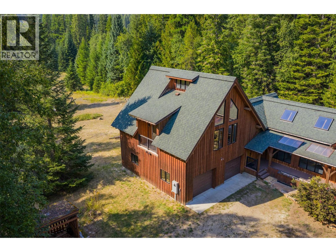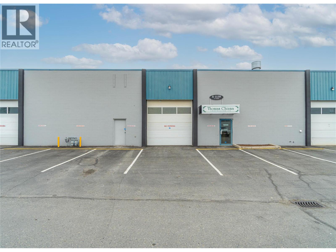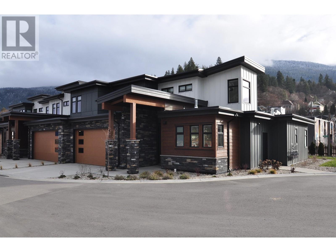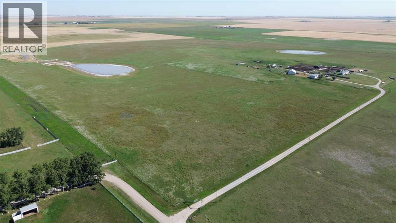352 Stephanie Drive
Guelph, Ontario
Beautifully updated home offering exceptional curb appeal with a neutral cream brick exterior, modern front door, concrete driveway, and double car garage. Inside, you’ll find a spacious layout designed for both everyday living and entertaining. The heart of the home is the chef-inspired kitchen, fully upgraded in 2024, featuring a side-by-side refrigerator and freezer, six-burner gas stove with pot filler, built-in microwave, quartz countertops and backsplash. The main floor has beautiful engineered hardwood and ceramic flooring throughout, the striking wood staircase with glass railing, also updated in 2024, sets a modern tone. Convenient main floor laundry with a gas dryer adds everyday functionality. Upstairs, retreat to the oversized primary suite complete with a walk-in closet and spacious ensuite bath. Generously sized bedrooms and bathrooms provide comfort for the whole family. The fully finished basement extends your living space with endless possibilities for a future home theatre, gym, office, or play area. Step outside to your private backyard oasis! Enjoy a stamped concrete patio, a deck with privacy wall (2023), a hydro pool, gas line for barbecue and future fire pit, and a fully fenced yard (2020). The roof was replaced in 2019, offering peace of mind for years to come. This home blends timeless charm with modern updates—truly a must see! (id:60626)
Peak Realty Ltd.
1504 Bridge Road
Oakville, Ontario
Endless opportunity awaits, welcome to this beautifully cared-for bungalow offering over 1,600 square feet of versatile living space across two levels. Whether you’re a family looking for comfort, a downsizer craving ease, or a buyer ready to create something truly your own, this home delivers the perfect canvas. Set on a generous lot in one of Oakville’s most desirable neighbourhoods, this property is an incredible opportunity for builders, renovators, or anyone with vision or simply move right in. The main floor features a bright, open layout with seamless flow between the kitchen, dining, and living areas - ideal for entertaining or relaxed everyday living. Enjoy quiet mornings on the private front porch or unwind in the backyard surrounded by mature trees and lush perennials for total privacy. The main-floor primary bedroom opens to a two-level deck with a vine-covered pergola, creating the perfect spot for coffee, cocktails, or enjoying a dip in the hot tub. The lower level adds plenty of flexibility with a large rec room (gas line ready for a future fireplace), a spacious office or potential bedroom, and a convenient 3-piece bath. With pot lights and generous natural light, this home feels warm and welcoming throughout. A detached garage provides excellent storage and parking, and the property has been lovingly maintained, ready for its next chapter. Located just minutes from Bronte Harbour, Coronation Park, and Downtown Oakville, with easy access to trails, shopping, and highways, this home combines potential, privacy, and prime location. Your chance to make this bungalow your own has arrived. (id:60626)
Century 21 Miller Real Estate Ltd.
350 Dogwood Dr
Ladysmith, British Columbia
Holland Creek. Your own trails offer you peace and serenity as you venture through your own property. The 3 bdrm, 3 bath level entry home is nestled within this peaceful setting, offering complete privacy with all city services. Open concept layout with loads of windows to enjoy the natural backdrop. Vaulted ceilings in living room and dining room. Partially unfinished Basement with opportunity to finish with your own touch, or a suite? Work shop under the large wrap around deck. Subdividable potential adds future opportunity. Enjoy the best of both worlds, walk to shops, schools and amenities while living in your own secluded retreat. Build your dream shop, garden along the creek, or simply relax in this natural oasis. A truly unique and rare property right in the heart of town. (id:60626)
Royal LePage Nanaimo Realty Ld
1025 Tower Crescent
Gravenhurst, Ontario
Beautifully maintained home set back from the road, perfect for outdoor enthusiasts seeking peace and privacy. A paved 4,200 sq. ft. driveway offers excellent curb appeal and ample parking, easily accommodating multiple vehicles or RVs. Enjoy a newly built screened-in porch overlooking the expansive yard, cleared yet bordered by trees for the ideal blend of open space and natural views. Inside, the bright and spacious kitchen showcases a large island with quartz countertops and direct garage entry for convenience. The Lower Level provides separate living accommodations, complete with its own entrance from the garage, 2 large bedrooms, family room, a full bathroom, and a kitchen area ideal for extended family or guests. The basement also offers generous storage space and includes a secure safe room. An oversized heated double car garage (with drains for car washing etc.and hot and cold taps) extends to 2 additional tandem garages fully insulated and heated, currently used as a workshop, games room , gym and golf simulator area. A true multi purpose man cave. Outdoors, the property is designed for relaxation and fun with a hot tub, outdoor fire area, golf practice area , and horseshoe pits, making it a year-round retreat. A wired-in Generac system provides peace of mind. Located just off Hwy 11, within 10 minutes of Gravenhurst and 15 minutes of Orillia. Sparrow Lake and Kahshe Lake are at your doorstep, offering endless recreational opportunities. A versatile and thoughtfully designed home that blends character, functionality, and lifestyle in one exceptional package. (id:60626)
Forest Hill Real Estate Inc.
3100 Robert Brown Boulevard
Oakville, Ontario
Beautifully Updated Freehold Semi-Detached Home in Sought-After Glenorchy. This exceptional 3-bedroom, 2.5-bath fully freehold semi-detached home sits on a quiet, family-friendly street in North Oakville's desirable Glenorchy community - steps from top-rated schools, parks, the new library, recreation centre, shopping, and restaurants. Offering nearly 2,500 sq. ft. of finished living space and a true double-car garage, this home has been lovingly maintained and thoughtfully updated by the current owners. It is now carpet-free, freshly repainted throughout, and features modernized bathrooms and impeccable finishing touches. The inviting main floor features an open-concept layout with a bright living and dining area, hardwood flooring, crown mouldings, and wainscoting. The eat-in kitchen offers granite countertops, stainless steel appliances, upgraded cabinetry, and a breakfast area overlooking the private backyard. Upstairs are three spacious bedrooms, including a primary suite with a 4-piece ensuite, along with a beautifully updated main bathroom. The newly finished lower level adds valuable living space, including a media/TV room, recreation area, home office, and provisions for a future bathroom. Outside, enjoy a covered back porch, low-maintenance interlock patio, and access to the detached two-car garage. Ideally located for easy access to major highways, public transit, Oakville GO, and Oakville Trafalgar Memorial Hospital. Within the catchment for Oodenawi Public School and Forest Trail French Immersion, both highly sought-after. A beautifully presented, move-in-ready home in one of Oakville's most popular neighbourhoods - with no condo or laneway fees and every detail taken care of. (id:60626)
RE/MAX Aboutowne Realty Corp.
13687 112 Avenue
Surrey, British Columbia
Welcome to your dream home! Discover the perfect blend of comfort, style, and convenience in this stunning 1/2 duplex that boasts 5 spacious bedrooms, 3 bathrooms, spanning an impressive 2,264 sqft of interior living space. This property is designed for both relaxation and entertaining, making it ideal for families of all sizes. Situated on a generous 4,212 sqft lot with ample yard space allowing for parking, backyard entertaining. Located just minutes from central city, Patullo Bridge, Hwy 17, elementary school, this home offers unparalleled convenience. Mortgage helper! Schedule a viewing today. (id:60626)
RE/MAX City Realty
120 Deep River Road
Deep River, Ontario
Versatile Commercial/Residential Gem in the Heart of Deep River. Discover a rare opportunity to own a beautifully renovated landmark property offering both professional and residential luxury. Ideally located in central Deep River, this exceptional building is perfect for entrepreneurs, professionals, or investors seeking a dynamic live-work space. Main Level - Professional Potential Step through the impressive front entrance into a spacious commercial suite featuring five bright offices and a dedicated boardroom-ideal for clinics, studios, or executive use. Second Level - Stylish Living Upstairs, enjoy a stunning residential retreat complete with a cozy living room and gas fireplace, a custom country-style kitchen, and direct access to a private balcony with hot tub-perfect for unwinding or entertaining. Third Level - Private Sanctuary Ascend the elegant spiral staircase to a serene primary suite with a 3-piece en-suite bath and walk-in closet. Wake up to breathtaking views of the Laurentian Mountains and Ottawa River. Bonus Apartment A separate one-bedroom apartment offers flexible options: expand your living space or generate rental income with its private entrance. Outdoor Features The large, fenced backyard includes a covered deck, ample commercial parking, and a newly built detached garage-blending convenience with comfort. This is more than a property-it's a lifestyle upgrade. Elevate your work-from-home experience and invest in a space that truly does it all. 48 hour irrevocable required on all Offers. (id:60626)
James J. Hickey Realty Ltd.
1 - 5040 Four Springs Avenue
Mississauga, Ontario
Rare Townhome in In the Heart of Mississauga with 15 Acres of Park & Creek. Over 2000 S.F 3+1 Br, 3 Bath, Large Terrace W & 2 Car Garage W/House Entry. Modern Design: Large windows which is Floor to Ceiling, Wall to Wall Windows Create a Lot of Natural Light in This Perfect & Open Concept Layout. Large Terrace with Gas Bbq Hookup! Enjoy Marquee Club Which Includes Outdoor Swimming Pool, Hot Tub, Exercise Room, Party Room and Children's Playground. Close To Square One Area, Great Schools & Major Hwys! (id:60626)
Royal LePage Signature Realty
128 Haskins Point Road
Leeds And The Thousand Islands, Ontario
Beautifully maintained and updated 5 unit townhouse complex, fully tenanted. Features 4 - 2 bedroom units, each with a full bath and a lower level 1 bedroom, 1 bath unit. Unit 1 has an extra full bath. Tenants pay Hydro. Annual rent of $69,819, Lawn and snow care $3,600, Taxes 2025 $4,732.63. No rentals. Updates to the property include: Shingles (2014), windows & doors (2015), 3-200 amp panels, all baseboard heaters and upgraded thermostats. Packed gravel parking and beautifully maintained property including a 12 x 16 storage unit (sided & shingled 2023). Extensive list of Interior Renovations available. This property shows care and pride of ownership. Located in the charming village of Seeley's Bay, the property is located within walking distance of a park, public boat dock, Cranberry Lake & the Rideau Canal. You can also walk to the local grocery store, hardware store, post office, library, pharmacy, LCBO, local Chocolatier and more. (id:60626)
RE/MAX Hallmark First Group Realty Ltd.
613,615 4538 Kingsway
Burnaby, British Columbia
Prime Metrotown fully finished air-conditioned office space at the corner of Willingdon and Kingsway. Prestigious 1168 sq. ft. top floor penthouse office space with endless N. Shore mountain and city views in the Crystal Mall office tower! Arguably the best office location in Metrotown. 2 units combined into one with 2 entrances, kitchen, & deluxe built-in cabinetry included! Convenient 3 hour free parking. Reserved parking for $145/ month. Just a short walk to the Metrotown Skytrain station. Located adjacent to Crystal Shopping Mall and a short walk to Metropolis at Metrotown. Easy Hwy 1 access. Common areas & washrooms are in addition to the net useable 1168 sq. ft. size. Possession anytime. Easy to show. (id:60626)
Royal LePage Ben Gauer & Assoc
2312 1289 Hornby Street
Vancouver, British Columbia
Located in the heart of downtown Vancouver, One Burrard Place is a landmark luxury high-rise by Reliance Properties & the Jim Pattison Group, designed by internationally acclaimed IBI Group Architects. This residence offers year-round comfort with EV parking, central A/C, hardwood floors, and soaring ceilings. Residents enjoy exclusive access to Club One´s 30,000 sq. ft. of world-class amenities, including lap pool, sauna, state-of-the-art fitness centre, and 24/7 concierge. With shopping, parks, seawall, and transit at your doorstep, Burrard Place sets a new standard for urban living. Presented as new and move-in ready. (id:60626)
Macdonald Realty
120 707 Robinson Street
Coquitlam, British Columbia
Welcome to "The Robinson"! A boutique collection of 34 West Coast contemporary townhomes in prime West Coquitlam. This home offers over 1,360 sq ft, 3 BED + 3 BATH across 3 levels with open-concept living and sleek modern design. Wide-plank eng. laminate spans the main level, leading to a gourmet kitchen with QUARTZ countertops, S/S appliances, GAS range-oven, herringbone tile backsplash & brushed brass fixtures. The 2nd level features 2 LARGE bdrms with a shared 4-piece bath. The top level is a private primary retreat with its own balcony, spa-like ensuite with double vanity, soaker tub & oversized shower. Walk to Burquitlam SkyTrain, Lougheed Mall, schools, parks, shops, restaurants & more. Includes 2 EV-ready parking stalls & STORAGE LOCKER. Call now to book your viewing! (id:60626)
RE/MAX All Points Realty
034660 Sideroad 5 Ndr
West Grey, Ontario
This 2006 brick bungalow sits on over 20 acres and comes complete with a 28' x 32' workshop, charming cottage, private pond, walking or ATV trails, and the beautiful Deer Creek running through the property. Offering over 2800 sq. ft. of total living space, the home features a bright living room with soaring vaulted ceilings, a primary suite with a walk-in closet and 3-piece ensuite, and a versatile room perfect for a home office or 3rd main floor bedroom. The fully finished basement expands your living area with a large rec room, hobby room, office, 3rd full bath, tons of storage, and a convenient walk-up to the outdoors. Appliances are included, and the attached two-car garage adds even more functionality. Step outside to expansive decks overlooking the pond, where frogs and turtles make their home, or cast a line in the creek and enjoy fishing right on your own property. Nature lovers will appreciate the abundance of wildlife and peaceful surroundings at every turn. Just steps from the house youll find your newly renovated cottage, an ideal guest space or quiet getaway. With its natural beauty and complete privacy, this property is a rare opportunity to own a country retreat with every feature you could ask for! (id:60626)
Keller Williams Realty Centres
118 Highland Drive
Oro-Medonte, Ontario
Welcome to 118 Highland Drive, Oro-Medonte. Discover the charm and craftsmanship of this stunning log home in the heart of Horseshoe Valley. Featured in the movie The Christmas Chronicles starring Kurt Russell, this home radiates warmth and comfort, complemented by award-winning landscaping and a breathtaking 3-tier pond a tranquil highlight of the property. Step inside to a spacious foyer with tile flooring which leads into a cozy yet expansive rec room with rich hardwood floors. This level also features a beautiful wet bar, a comfortable bedroom, and a 4-piece bathroom, ideal for entertaining or hosting guests.The open-concept main floor is designed for modern living. The kitchen dazzles with granite countertops, stainless steel appliances, and a breakfast bar, flowing effortlessly into the dining and living room. A walk-in pantry with a built-in freezer and second fridge provides exceptional storage, while a stylish powder room completes this level.The second floor offers two generously sized bedrooms, each with its own ensuite. The primary suite boasts a walkout to a private balcony overlooking the backyard and includes a convenient laundry area. A bright office space and soaring cathedral ceilings with wood beams enhance the airy ambiance of the home.The heated garage, complete with an entertainment room above, blends utility with style. Outdoor living is equally impressive, with multiple walkouts to covered porches, including a wrap-around porch and private balconiesperfect for soaking in the peaceful surroundings. You will love the cleanliness and efficiency of the water radiators and in-floor heating, ensuring consistent warmth and a clean, comfortable atmosphere throughout.Situated just one minute from Vetta Nordic Spa, five minutes from Horseshoe Valley Resort, and close to Craighurst amenities and major highways, this property offers a harmonious blend of natural beauty and unmatched convenience. (id:60626)
RE/MAX Hallmark Chay Realty
34076 Larch Street
Abbotsford, British Columbia
A beautiful 5 bedroom family home with tons of modern upgrades and a versatile layout - including a bright mortgage-helper / in-law suite. Situated on a quiet, tree-lined street in one of Abbotsford's most desirable neighbourhoods, This home is move-in ready inside and out. Enjoy the private backyard oasis with new deck and pool with new pump. The perfect spot for summer gatherings, barbecues, or quiet evening relaxation. Major systems and finishes all recently updated. New upstairs fridge and 2 new dishwashers, new HWT. Modern colours and textures. Lots of parking. This home blends lifestyle, functionality, and flexibility - perfect for families, multi-generational living, or investors seeking strong rental potential. (id:60626)
Royal LePage Elite West
450 Ridge Road
Meaford, Ontario
Meaford Bungalow Beauty - Custom Home Charm & Year-Round Comfort Welcome to this stunning custom-built bungalow in the heart of Meaford, where elegance and comfort combine to create the perfect family retreat or year-round escape. Step through the large, welcoming foyer into a bright, open-concept living space that seamlessly blends the living, dining, and kitchen areas, all featuring gleaming hardwood floors. The heart of the home is the spacious living room warmed by a cozy fireplace and views of the beautifully landscaped backyard. The kitchen is a chef's dream with beautiful cabinetry, ample counter space, and picturesque views of your backyard oasis. Just off the living area, the sunroom offers a tranquil space filled with natural light perfect for relaxing or entertaining. The main floor features a luxurious primary bedroom retreat with vaulted ceilings, a private ensuite, and dual closets. A generous second bedroom and a full bathroom complete the main level. Downstairs, the fully finished basement is ideal for hosting family and friends. It boasts a large recreation area with a second fireplace, a bar/kitchenette, and two spacious bedrooms thoughtfully designed for comfort and privacy. Step outside to enjoy the beautifully fenced and landscaped backyard, complete with a shed bar, garden sanctuary, gas BBQ hookup, and wiring for a hot tub. The oversized insulated and heated two-car garage offers inside access, rear yard access, hot and cold water, and a driveway large enough for six vehicles. Located just minutes from Meaford's historic downtown, Meaford Hall, Georgian Bay, the waterfront, marina, local apple orchards, wineries, and scenic trails, this home also offers easy access to Thornbury, Blue Mountain Village, and nearby ski hills. A truly exceptional property where luxury meets lifestyle in the charming community of Meaford. (id:60626)
RE/MAX Hallmark York Group Realty Ltd.
110 Sunrise Court
Fort Erie, Ontario
Step into this exceptional bungalow in the highly sought-after adult lifestyle community of Ridgeway by the Lake, a serene and friendly enclave just steps from downtown Ridgeway, Crystal Beach, and the sparkling lakefront. The main level impresses with vaulted ceilings, an abundance of natural light, and a thoughtful layout designed for comfort and elegance. A bright, chef-inspired white kitchen with built-in appliances opens to the family room and living area, where a cozy gas fireplace adds warmth and charm. The luxurious primary suite features a generous bedroom and a spa-like ensuite, complemented by a second bedroom, full bath, and convenient main-floor laundry. The family room leads to a covered patio overlooking meticulously landscaped grounds. The lower level offers a large rec room, an additional bedroom with its own ensuite, a versatile workshop, ample storage, and two walkouts to the backyard, which is beautifully landscaped, gated, and backs onto walking trails, green space, and a tranquil pond. This home is also equipped with a Generac generator. Residents can enjoy the exclusive option of a membership at the private Algonquin Club, with amenities including a pool, fitness room, games room, craft room and all purpose kitchen for approximately $90/month. This distinguished home effortlessly combines sophisticated design, resort-style living, and unparalleled access to the best of Ridgeway by the Lake-a rare opportunity to own a true masterpiece. (id:60626)
Keller Williams Complete Realty
Royal LePage Real Estate Associates
5719 Stuewe Drive
Ottawa, Ontario
Nestled in the tranquil Rideau Forest neighbourhood of Manotick, 5719 Stuewe Drive is a meticulously crafted bungalow that offers aharmonious blend of luxury, comfort, and privacy. Set on an approximately ~2 acre lot, this custom-built home boasts 4 bedrooms, 2 fullbathrooms, and a partially finished lower level, providing ample space for family living and entertaining. The home's elegant design featureshardwood flooring, a natural gas fireplace, and an updated kitchen with quartz countertops and stainless steel appliances. The primary suite is aretreat of its own, complete with a walk-in closet, private access to the backyard, and a luxurious 5-piece ensuite. Outside, the property isenveloped by mature trees, offering a serene backdrop for the interlock patio and deck. Offering 3+ car garage with a Tesla wall connector &le driveway parking. Located just minutes from local amenities, this home provides the perfect balance of rural tranquility and urbanaccessibility. Schedule a private showing. (id:60626)
Royal LePage Team Realty
579 Baie-Des-Castors Street
Ottawa, Ontario
This impressive luxury bungalow offers exceptional design, high-end finishes, and an ideal location backing onto peaceful green space and a scenic bike path. The exterior features an interlock walkway, covered front veranda, and landscaped grounds that enhance curb appeal. Inside, a spacious front foyer with subway tile flooring opens to 9' flat ceilings and an elegant open-concept layout. The chef's kitchen is the heart of the home, showcasing an oversized center island with breakfast bar, quartz countertops, two-tone cabinetry, a wine rack, and a deep 24" pantry. The recessed sink beneath a window provides backyard views, while the horizontal tile backsplash and modern lighting complete the look. The adjoining dining area offers access to an elevated balcony, perfect for outdoor dining or relaxing with a view. The living room is bright and welcoming, featuring hardwood flooring, high baseboards, wrap-around windows with a curved transom, cathedral ceiling, and a gas fireplace with tiled hearth. The rear primary bedroom includes a double-sided walk-in closet and a 4-piece ensuite with glass shower, stand-alone tub, and quartz vanity. A second bedroom or office with glass door, a 3-piece bath, and convenient main floor laundry complete the main level.The walk-out lower level is fully finished with 9' ceilings, pot lighting, and a spacious recreation room with patio access. Two additional bedrooms, a full 3-piece bath, and storage areas provide excellent flexibility for guests or family. The fenced backyard is beautifully landscaped and designed for relaxation and entertainment, gazebo, patio, putting green, and storage shed. Located close to walking trails and a short 15 minute walk to new LRT station, this property combines luxury, comfort, and convenience in one exceptional package. OPEN HOUSE SUNDAY NOVEMBER 9th 2-4PM! (id:60626)
Century 21 Synergy Realty Inc
On Highway 771
Rural Lacombe County, Alberta
58.51 acre parcel with Gull Lake frontage currently Zoned AG with Parkland Beach to the north and Birch Bay to the south. 27 Acres of this piece are cultivated. Possibilities are endless here with county approval development ideas include a Wedding Venue, Campground or Residential Development. Directly to the north is the Stoner's Landing public boat launch. Rare opportunity here to own lakefront property on the west side of Gull Lake with Paved Access. (id:60626)
Century 21 Maximum
310 Mahogany Manor Se
Calgary, Alberta
OPEN HOUSE Sun NOV 16TH FROM 1-3! Lakeside Luxury Meets Modern Family Living in Mahogany! Welcome to a home that blends sophisticated style with the ultimate family lifestyle. This stunning, Morrison-built corner-lot home in the prestigious Mahogany community offers an exceptional living experience, just steps from private lake access and exclusive community amenities. A Modern & Inviting Interior-Step inside to a bright and spacious main floor designed for both daily life and grand entertaining. Light laminate flooring flows throughout, leading you to the heart of the home: a chef's kitchen. It features an expansive island, granite countertops, and sleek white cabinetry complemented by top-of-the-line stainless steel appliances. Adjacent to the kitchen, a formal dining area is ready for intimate dinners, while the cozy living room offers a perfect gathering space with its striking stone-surround fireplace. A Private Family Sanctuary-The upper level is a peaceful retreat for the entire family. It hosts four generously sized bedrooms, including a lavish primary suite complete with a luxurious ensuite and a large walk-in closet. A versatile bonus room provides a perfect space for a media room, play area, or quiet study. For ultimate convenience, the upstairs laundry room is fully equipped with a sink and ample cabinet storage. Ultimate Versatility & Comfort-This home is engineered for year-round comfort with central AC, dual furnaces, and triple-pane windows. The fully finished basement, with its 9-foot ceilings and oversized windows, is an impressive, bright space perfect for a variety of uses. A fifth bedroom and a full bathroom make it ideal for guests or a growing family. The thoughtfully designed wet bar with a full-sized refrigerator and dishwasher, plus a dedicated washer/dryer hookup, creates a self-contained living space for multi-generational families. Your Exclusive Outdoor Heaven-Enjoy a tranquil, low-maintenance escape in your private backyard. A large, s outh-facing maintenance-free deck is the perfect spot for relaxing and entertaining, while the beautifully landscaped yard, filled with mature trees and shrubs, provides a serene backdrop. A special perk of this home is the semi-private lake access through a residents-only gate, leading to a shared dock just moments from your door. This exceptional home is not just a place to live—it's a lifestyle waiting to be discovered. Don't miss the chance to experience the beauty and elegance of this Mahogany Estates. The location is prime in so many ways, close to shopping, restaurants, Stoney Tr, South Health Campus and the YMCA! (id:60626)
Exp Realty
352 Stephanie Drive
Guelph, Ontario
Beautifully updated home offering exceptional curb appeal with a neutral cream brick exterior, modern front door, concrete driveway, and double car garage. Inside, you'll find a spacious layout designed for both everyday living and entertaining. The heart of the home is the chef-inspired kitchen, fully upgraded in 2024, featuring a side-by-side refrigerator and freezer, six-burner gas stove with pot filler, built-in microwave, quartz countertops and backsplash. The main floor has beautiful engineered hardwood and ceramic flooring throughout, the striking wood staircase with glass railing, also updated in 2024, sets a modern tone. Convenient main floor laundry with a gas dryer adds everyday functionality. Upstairs, retreat to the oversized primary suite complete with a walk-in closet and spacious ensuite bath. Generously sized bedrooms and bathrooms provide comfort for the whole family. The fully finished basement extends your living space with endless possibilities for a future home theatre, gym, office, or play area. Step outside to your private backyard oasis! Enjoy a stamped concrete patio, a deck with privacy wall (2023), a hydro pool, gas line for barbecue and future fire pit, and a fully fenced yard (2020). The roof was replaced in 2019, offering peace of mind for years to come. This home blends timeless charm with modern updates-truly a must see! (id:60626)
Peak Realty Ltd
379 Ardmore Street
Ottawa, Ontario
OPEN HOUSE SUNDAY NOV. 16TH FROM 2-4P.M! Welcome to 379 Ardmore - A METICULOUSLY maintained Westbrook model by Richcraft for sale by the original owners! Located on a PREMIUM CORNER LOT with West Facing Exposure, and over 3800 SQFT of living space (including the finished basement). Flooded with over $50,000 in upgrades including Shaker Cabinets, Granite Countertops in the Kitchen and all Baths, Pot Lights, Wainscotting, Crown Moulding, and California Shutters on each window - this home is truly a showstopper! The gourmet kitchen features granite countertops, stainless steel appliances with gas stove hookup, a walk-in pantry and servery making it an entertainers dream. Host holidays dinners in your formal dining room, or everyday meals in the breakfast nook. Off of the kitchen is a spacious family room with a cozy gas fireplace. The main floor den can be used as an office or bedroom with a full 3-piece bathroom beside. Upstairs boasts 4 large bedrooms each with it's own walk-in closet and access to an en-suite bathroom. The primary bedroom offers a walk-in closet and luxury 4-piece en-suite with a large soaker tub, glass shower and double vanity sink. The basement has been fully finished with a 810 sqft of living space and with an optional bedroom or home office. Perfect for movie nights, a home gym or play area. Enjoy summer nights in your fenced in backyard and cooking with your gas BBQ on your deck. Fantastic location surrounded by highly rated schools and minutes to transit, parks and everyday conveniences. Lots of storage and an incredibly beautiful home! (id:60626)
Engel & Volkers Ottawa
210 Lancaster Street E
Kitchener, Ontario
A rare opportunity to own a one-of-a-kind Victorian home (circa 1857) with a fully finished detached garage and private office/studio space all just steps from Downtown Kitchener. This 2-storey yellow brick home blends timeless character with modern upgrades. The spacious main house features soaring 9'4" ceilings, original trim, and plenty of natural light. Major updates include triple-glazed windows upstairs (2019), steel roof (2019), and a brand-new furnace and AC (2024) for year-round comfort and efficiency. The second floor was fully renovated in 2017 with spray foam insulation, vaulted ceilings in the primary bedroom, upper-level laundry, and a luxurious 5-piece bathroom with heated floors. Standout Feature Detached Garage with Heated Office/Studio: Oversized double car garage with full attic storage Attached climate-controlled office/studio with vaulted ceilings and large windows Heated by a dedicated furnace plus a ductless split system (AC + heat pump) Includes a 2-piece bathroom and its own 100-amp panel Perfect for remote work, creative studio, home business, or potential guest suite Exterior & Lot Features: Massive 78.45 x 211.99 lot Beautifully landscaped with mature trees and exceptional privacy Concrete driveway (2020) accommodates up to 10 vehicles Large wood deck, custom childrens playhouse, and firepit area No heritage designation future flexibility for renovations or additions Location Highlights: Walk to the Kitchener Market, LRT, Google HQ, restaurants, shopping, and Victoria Park. Quick access to KWs Tech Hub and downtown core amenities. This is a truly unique property that combines historic charm, extensive modern updates, and unmatched outdoor and workspace versatility. (id:60626)
Trilliumwest Real Estate
1044 Legacy Road
Prince George, British Columbia
5.066 acre M2 Industrial zoned land ready for development and selling below Assessed value! 780 feet frontage fronting Boundary Road, Located less than a mile off of Hwy 97, brings unparalleled advantage to your business. Neighbored with Metso Canada Inc., a mining technology and services company; Surrounding with great businesses, e.g., Gregg Distributors, Great West Equipment, Inland Truck and Equipment, etc. Price will be a little higher after December 10th, 2025. (id:60626)
RE/MAX City Realty
5706 King Street
Lincoln, Ontario
Welcome to this 3 bedroom 1.5 story farm house with all the charm and modern amenities. Featuring a New kitchen, quartz counters, main floor laundry and sun room with heated floors, Newer powder room and all new hardwood oak floors on main floor, Primary bedroom is located on the main floor, Two more bedrooms are up on second level with a new bathroom, the property is so pretty with over 75 new trees planted, There is a Huge barn that has two sky lights and an upper loft area, great for many uses. The home sits on 1.55 acres and close to town (id:60626)
Royal LePage NRC Realty
4322 Shelby Crescent
Mississauga, Ontario
Location, Location. Your dream home awaits you. Greetings from 4322 Shelby cres. A Fully Renovated Family Gem!Discover this stunning3-bedroom (converted from 4 bedrooms) detached home nestled in the heart of Mississauga, most desirable family-friendly neighbourhoods.Thoughtfully updated throughout, this move-in ready residence blends modern elegance with everyday comfort. Main Floor Features: Bright,open-concept layout with brand new flooring, Designer chefs kitchen with beautiful quartz countertop. Newer stainless steel appliances and ample cabinetry Upper Level: Spacious primary retreat with 4-piece ensuite, Two Large beautiful generous bedrooms with large closets.Finished Basement with brand new kitchen and versatile rec space, Cold room, abundant storage, Outdoor Living: Fully Fenced backyard with side entrance. Minutes to top-rated schools, parks, transit, and all essential amenities. Perfect for growing families seeking convenience,community, and quality. Don't miss this exceptional opportunity schedule your private showing today! (id:60626)
Sutton Group - Realty Experts Inc.
19 New Pierce Drive
Stirling-Rawdon, Ontario
Build your dream home on a beautifully treed 4.15-acre lot, located on a quiet country road near Stirling among other custom homes. This to-be-built bungalow offers modern comfort in a serene setting. The covered front porch opens to a welcoming foyer and spacious Family Room with fireplace and walkout to the rear deck. The Kitchen features a central island, walk-in pantry, and bright dining nook, while the formal Dining Room at the front is perfect for special occasions. The Primary Suite includes a spa-like 5-piece ensuite, expansive walk-in closet, and direct access to the utility/laundry area. A private study near the entrance provides an ideal home office. Three additional bedrooms, each with private or shared baths and generous closets, are located on the opposite side of the home. Additional features include: drilled well, forced-air gas heating, central air, a full and durable ICF foundation construction with basement primed and ready for future expansion to suit your needs. There is also an optional 26' x 14' (364 sq ft) bonus room above the oversized garage. This custom home lot can accommodate a walk-out basement and combines thoughtful design, comfort, and style in an exclusive country setting. (id:60626)
Royal Heritage Realty Ltd.
6 Brantley Crescent
Toronto, Ontario
This Rarely Offered Corner Lot (60ftx129ft) Detached Home on a Crescent in the Highly Sought After York University Heights offers the ultimate in privacy and safety. Walking Distance To Parks, Schools, Public Transit & Other Amenities. Newly Renovated top to bottom while preserving the original Hardwood underneath. Renovated Kitchen, Flooring, Tiles, Lighting, Painting, Stairs, Closets, Bathrooms, Crown Moulding, etc. Amazing Curb Appeal and lot size to do amazing things. Extended Porch to sit and enjoy the sunshine. Double Car Garage and 4 Car Parking on the driveway. Sidesplit 4 with a Functional Layout: Main level offers Large Living Room with Large Windows, Dining Room and New Kitchen With Quartz Counters, Quartz Backsplash, New Cabinets. 2nd Level offers 3 spacious Bedrooms, Linen Closet and Fully Renovated Full Bathroom. In Between Floor offers 1 bedroom, mudroom with Closet, Full Bathroom and Access to Backyard which can be used as a Separate Entrance to the Basement. Lower level offers a fully finished Basement Open Concept With Separate Laundry Room, Full Bathroom, Large Cold Storage and a wood burning Fireplace. Storage Spaces throughout the house. Spacious & Quiet Side yard with mature trees perfect for the summer gathering. With its prime location, stunning features, well thought out layout, move-in ready condition, this home is truly a masterpiece! Amazing Location & Move in Ready Home 6 Mins Drive to York University, Walk To TTC, Future Finch West LRT, Downsview Park, Trails/Ravines, 401 & 400 Highways, Hospitals, Parks, Schools, Shopping. (id:60626)
Royal LePage Ignite Realty
Lot B 207a Street
Langley, British Columbia
Rare opportunity to build a duplex, legal and conforming multi family in nice neighborhood. Either as an investment for rental, build it out yourself for real sale or to have your family close for sibling or multigenerational living. With high prices on land, the numbers make sense on this one! (id:60626)
Stonehaus Realty Corp.
323 Orange Corners Road
Kawartha Lakes, Ontario
Build your dream home on this Incredible 110+ acre farm. Property boarders on the Trans Canada Trail and comes with scenic views and unrivaled privacy. Overlooks the Doube's Trestle Bridge and includes parts of the Buttermilk Valley. This breathtaking property consists of 60 workable acres with Otonabee loam soil and drainage tiles. Property currently maintained by local farmer who annually removes hay. A beautiful year-round stream running through the middle of the property and surrounded by mature cedar trees. Multiple locations for your new home all with views that are unimaginable. Property must be visited in order to appreciate the grandeur. (id:60626)
RE/MAX Hallmark Eastern Realty
382 Galloway Drive
Beaver Bank, Nova Scotia
Welcome to 382 Galloway Drive a spectacular three-year-old custom home nestled on a private 1.32-acre lot surrounded by nature. Every detail in this home has been thoughtfully selected and upgraded to create a truly one-of-a-kind property. From the moment you arrive, the impressive curb appeal sets the tone with a grand U-shaped paved driveway, sleek black windows, Fusion Stone accents, and an oversized double garage. Step through the front doors and you are greeted by a soaring foyer with an elegant custom staircase at its centre. Extended front windows flood the space with natural light, while high ceilings create a sense of openness and grandeur. The main level boasts stunning Delicato floor tile and a layout that is both luxurious and practical. The chefs kitchen is a showstopper, featuring a striking enlarged island with quartz countertops, Thermador appliances including a gas range with pot filler, and a dramatic Frozen Tundra quartz backsplash. Just off the kitchen, the spacious living room showcases a floor-to-ceiling fireplace clad in Nero Marquina tile. Completing the main level is a formal dining room, private office, elegant powder room, and a mudroom/laundry entrance with custom built-in seating and storage. Upstairs, youll find four generously sized bedrooms, including a breathtaking primary suite with a walk-through closet and spa-inspired ensuite featuring a custom glass shower, large soaker tub, and dual sinks with quartz counters. The fully finished lower level offers incredible versatility with a sprawling recreation room, walkout access to the backyard, a dedicated cigar/smoking lounge with ventilation and soundproofing, rough-in for a wet bar, full bathroom, and ample storage. This home is brimming with upgrades and luxury finishes: pot lights, ductless heat pump, wired speakers, a 60-amp generator panel, and so much more. Private yet close to amenities, 382 Galloway Drive is the perfect blend of sophistication, comfort, and convenienc (id:60626)
RE/MAX Nova
RE/MAX Nova (Halifax)
1787 Emberton Way
Innisfil, Ontario
Part of the Belle Aire Shores community and features the Breaker Model built by Zancor Homes. This large family size home features a generous size kitchen with island, family room off the main floor breakfast area, a main floor office, combined living and dining rooms for large entertaining, mud room, second floor laundry, grande main bedroom with spa like ensuite and walk-in closets for him and her, one bedroom with an ensuite bath, two bedrooms with semi-ensuites, and more. Two new parks in the area to be built within the year. One right across the street. Offers anytime. (id:60626)
Marquis Real Estate Corporation
44708 Willowstream Road, Lower Landing
Chilliwack, British Columbia
Welcome to Cedarbrook, named Residential Community of the Year and built by award winning developer, Westbow Construction. This brand new Trail Home offers a thoughtfully designed layout with 3 bedrooms and 2 bathrooms in the main home, plus a legal 1-bedroom suite"-perfect for rental income, extended family, or guests. Inside, the open-concept floor plan seamlessly connects the kitchen, dining, and living areas, creating a bright and inviting space for everyday living and entertaining. Step out onto the spacious balcony and enjoy the peaceful backdrop of Cedarbrook's private trail network, offering a true connection to nature. Beyond your doorstep, the community park is just a short walk away, featuring a splash park and playground where kids can play and families can gather. (id:60626)
Homelife Advantage Realty Ltd.
807 - 2025 Maria Street
Burlington, Ontario
Luxury Living at The Berkeley, Downtown Burlington. Welcome to The Berkeley - a sophisticated, hotel-inspired residence with 24-hour concierge in the heart of downtown Burlington. This stunning 1,200 sq. ft. corner suite offers 2 bedrooms, 2 bathrooms, and breathtaking southwest views, including the lake. Featuring 9' ceilings. The kitchen has quartz backsplash, and premium built-in appliances. Floor-to-ceiling windows fill the space with natural light, hardwood flooring and a designer feature wall. The primary suite boasts a walk-in closet and spa-inspired ensuite with double sinks, soaker tub, and glass shower. Wraparound balcony perfect for entertaining. Level 7 - Party Room, Guest Suites, Fitness. Level "R" - for Rooftop Terrace/Garden. Bicycle Room on Ground Floor. Steps to the lake, restaurants, shops, and the GO Station - experience downtown luxury at its finest. (id:60626)
Century 21 Miller Real Estate Ltd.
Lot 8-15 Provence Way, Brunello Estates
Timberlea, Nova Scotia
The "Laurel" -FH Development Group's newest BUNGALOW plan at the Links at Brunello is NOW AVAILABLE. Nestled on a 10,000 square foot lot featuring SPECTACULAR VIEWS of the 9th fairway, over 2700 square feet of luxury living space, 4 bedrooms +3 FULL bathrooms, WALKOUT basement with rough-in for laundry connections +Wet Bar included int he purchase price! The MAIN FLOOR of this well thought design features a spacious foyer with built-in bench/locker system+ double coat closet, 2 spacious bedrooms, the primary bedroom ensuite includes a custom shower stall with his/her sinks + good sized w/I closet; kitchen/dining area and living room are open concept and accented with large windows for tons of natural light! L-shaped kitchen with o/s centre island is a chef's delight with stunning views of the 9th fairway. Convenient MAIN FLOOR laundry+ BONUS MUDROOM from the interior door access from the garage makes laundry and storage a pleasure; a 2nd FULL bathroom completes the main floor. LOWER LEVEL futures 2 additional bedrooms +3rd FULL Bathroom, oversized rec room with large windows and walkout would make for an ideal in-law suite or shared accommodations. OTHER FEATURES include ENERGY EFFICIENT DUCTED HEAT PUMP, 17X21 and GARAGE, CONCRETE EXPOSED AGGREGATE DRIVEWAY. (id:60626)
Sutton Group Professional Realty
955 Royal Dornoch Dr
Qualicum Beach, British Columbia
Golf in the morning, beach in the afternoon… and repeat. Known for its beautiful beaches and walkability, this 3 bed, 3 bath bright and spacious rancher in the sought-after Eaglecrest neighbourhood is sure to please the most discerning buyer! Backing directly onto the 3rd fairway at Eaglecrest Golf Club, this 0.21-acre lot home has been thoughtfully renovated from the inside out. Enjoy vaulted ceilings, a skylit entry and an east-facing solarium and deck perfect for morning sun and peaceful views. Recent updates include fully renovated bathrooms with heated floors in the ensuite, new quality laminate flooring throughout, updated kitchen with new cooktop, windows, hardy board siding, soffits, exterior lighting, just to name a few! Two ductless heat pumps, dual hot water tanks, and a massage therapy walk-in tub provide comfort & efficiency. Oversized windows throughout the home showcase the mature landscaping, adding privacy. Just minutes to downtown Qualicum, Parksville, sandy beaches, the marina, and more. A well designed, move-in-ready legacy property. All measurements are approximate; buyer to do their own due diligence. Call/Text Mandy Colford with Team Invest West for your private tour 250-739-5678. View all listings www.TeamInvestWest.com (id:60626)
RE/MAX Professionals (Na)
1815 Nicolls Road
Merritt, British Columbia
Welcome to this 12-acre flat parcel in the beautiful Sunshine Valley, perfectly set along the banks of the Nicola River. The multi-level home offers a thoughtful layout with the primary bedroom, formal dining, and spacious living room on the main floor, plus two bedrooms and a remodelled bath upstairs. The home also features a full basement with tons of potential. Updates include new plumbing throughout, a certified pellet stove, UV light and reverse osmosis water system, and a wrap-around deck—partially covered for year-round enjoyment. The property is fully fenced and cross-fenced with post and rail fencing, making it ideal for horses or livestock. Outbuildings include a 24x24 horse barn with tack room, hay storage, a 20x30 Quonset, machine shed, shop, guest house and a full-size riding arena with four entrances. A 200-foot artesian well, drilled in 2024, ensures excellent water supply. An above-ground pool with a surrounding deck adds to the outdoor lifestyle. This property combines comfortable living with incredible functionality for hobby farming, equestrian use, or simply enjoying the natural beauty of the valley. LISTED BY RE/MAX LEGACY. Call to schedule a viewing. (id:60626)
RE/MAX Legacy
281 Norton Street
Penticton, British Columbia
Six unit walk-up apartment, consists of 4 - two bedroom units and 2 - studio units. All units have fridge/stove and wall air conditioner, hotwater tank, shared laundry in the building. All units are maintained with low turn over. Two units have been recently updated with new kitchens and bathrooms, new flooring and paint. Opportunity for development - property next door is also available. (id:60626)
Front Street Realty
1084 Aurora Heights
West Kelowna, British Columbia
Welcome to Aurora Heights — an exclusive gated community where luxury and tranquility meet, offering breathtaking panoramic views of Okanagan Lake, the city, and the surrounding mountains. This beautifully updated home is perfectly positioned to take full advantage of its setting, with expansive windows that fill the interior with natural light and frame the stunning scenery beyond. Inside, the home has been freshly painted throughout, complemented by new flooring and brand-new appliances that lend a fresh, modern feel. The lighting has been thoughtfully updated, enhancing the ambiance in every room and highlighting the home’s bright and inviting character. With 4 bedrooms, 3 bathrooms, and a spacious media room, this home is ideal for both everyday living and entertaining. Two large decks provide exceptional outdoor spaces to relax or gather with friends while enjoying the captivating views. The large 550 sqft crawl space with 6’ ceilings offers an abundance of convenient storage. Situated on over one-third of an acre, the property includes a beautifully landscaped front yard and a natural forested area in the back — perfect for those who appreciate a touch of nature and privacy. Set within one of the area’s most desirable gated neighbourhoods, this home combines style, comfort, and stunning vistas — a true retreat above the lake. (id:60626)
Coldwell Banker Horizon Realty
5290 Trepanier Bench Road
Peachland, British Columbia
Perched above the shimmering waters of Okanagan Lake, this architectural, custom-designed home is a private sanctuary blending timeless craftsmanship with modern comfort. Thoughtfully positioned to capture sweeping lake and valley views, it offers privacy in a peaceful setting. Vaulted ceilings, exposed cedar beams, and engineered oak floors are complemented by 7-zone in-floor heating, creating relaxed sophistication throughout. The main home features 2 bedrooms and 2 bathrooms, including a spacious primary suite with a luxurious ensuite and sunken tub. An open-concept living area with a gas fireplace and large windows fills the home with natural light and stunning views. A self-contained suite with its own fireplace, cooktop, and private entrance offers flexibility for guests or income potential. Set on a gently sloped lakeview lot with no immediate neighbours, the property includes open parking, storage sheds, and a charming bunky with electricity, ideal as a studio or guest retreat. Minutes from Peachland’s waterfront, trails, and wineries, this home embodies the Okanagan lifestyle of beauty, design, and privacy. (id:60626)
Chamberlain Property Group
302 2nd Avenue
Fernie, British Columbia
Downtown Fernie Commercial Opportunity! With commercial property rarely available right in the heart of Fernie's downtown core, this is your chance to own a low maintenance, fully tenanted building right on 2nd Ave. Two separate spaces of approximately 1,200 square feet and a third at 1,500 square feet, government agency tenants in two of the spaces and a long term tenant in the third. The building has been exceptionally well maintained, including recently painted and an eight year old roof. Lots of parking at the north side of the building and at the rear. Take advantage of this prime opportunity to become part of Fernie's vibrant downtown core! (id:60626)
Sotheby's International Realty Canada
8 Shediac Road
Toronto, Ontario
Well Maintained 2 Story detach House with lot of upgrades, 1855sqft with 2 Bedrooms upstairs including one large size master bedroom, and two bedroom on the main floor with full size bathroom, one of the Bedroom could use as Family room W/O to the deck. Brand new Stairs with Skylight. All Rooms with large window bring tons of natural lights makes the rooms warm and cozy. Open Concept kitchen with lots of space and separate dining room. the higher level finished basement makes all room comfortable, has 20'Rec,Rm With Crown Moulding. perfect for first time home buyers and muti family. Walking distance to the Park. (id:60626)
Bay Street Group Inc.
1131 Lawson Avenue Unit# 4
Kelowna, British Columbia
Exceptional opportunity to purchase a 1,843 sq ft of professional office space in the prestigious Centuria Urban Village, centrally located in Kelowna’s vibrant Capri area. This well-appointed unit features 4 private offices, 2 washrooms, a kitchen, boardroom, and a welcoming reception area, all within a beautiful and highly functional layout. Ideal for professional or service-based businesses. Benefit from excellent exposure with signage available, plus convenient access to ample parking, transit, a major grocery store, and other established tenants. A prime location for growing your business in the heart of the city! (id:60626)
Coldwell Banker Horizon Realty
2496 Pass Creek Road
Pass Creek, British Columbia
Tucked away on 17 exceptionally private acres, this stunning Craftsman post-and-beam home is a true retreat. This home exudes quality in every carefully planned detail. The warm timber framing, soaring ceilings, and walls of glass create a perfect blend of rustic charm and modern elegance. The country kitchen is the heart of this home and features a wood-fired pizza oven. Designed for both comfort and versatility, the property includes a spacious in-law suite ideal for guests, extended family, or even a private office. A serene duck pond adds to the natural beauty, offering a peaceful spot to relax and enjoy the wildlife. Whether you’re seeking quiet country living, a place to entertain, or simply room to breathe, this property offers a rare combination of privacy, craftsmanship, and natural beauty. There's plenty of level acreage to grow all kinds of food, or plant fruit trees and berry bushes. Located in the Pass Creek valley it' just 25 minutes to Nelson or Castlegar. Pass Creek Valley is a rare tapestry woven from history, culture, and nature. Whether you're exploring interpretive trails by the creek, camping under a canopy of forest, enjoying local events like the Fall Fair, or simply soaking in the tranquil atmosphere, this valley offers a uniquely Kootenay experience. Its blend of heritage, conservation, and recreation makes it not just a destination—but a heartfelt invitation to discover something quietly extraordinary just beyond Castlegar’s edge. (id:60626)
Coldwell Banker Executives Realty
1139 12th Street Unit# 8
Kamloops, British Columbia
Offered as a share sale inclusive of a thriving, profitable custom cabinet business and real estate, a rarely available commercial unit in the 12th Street Business Centre. This 3,500 (see floorplan on listing) square foot warehouse/shop includes a front showroom, office, and mezzanine. The well equipped, turn key custom cabinet shop features planers, table saws, belt sander, air compressor, dust collection system (and much more), plus a fully operational finishing paint booth. This is one of the largest units in the development with a layout suitable for a range of light industrial or service commercial uses. Contact the listing agents for more information or to arrange a viewing. (id:60626)
Exp Realty (Kamloops)
910 Lakeside Drive Unit# 401
Nelson, British Columbia
Welcome to The Shoreline. The Shoreline homes are contemporary and conventional for all lifestyles. Enjoy open, modern designs that offer warmth and a connected feel to our beautiful environment while loving our contemporary interiors and curated interior design palettes. Live in a new neighbourhood that is steps away from the lake as well as minutes away from Lakeside Park, the soccer and ball fields, grocery stores, micro brewery and all that the restaurants in the downtown core. This 2 storey unit offers 3 bedrooms and 2.5 bathrooms, with an open main floor living plan, bedrooms on the upper floor with full bathroom for guests or office/hobby room and a main floor primary bedroom for one floor living. Hopefully with a future marina built homeowners will have everything at their fingertips. This will be one of the nicest developments to be created in Nelson and will provide much needed homes for our growing population. Come find out why Nelson is one of the best year round lifestyle communities in BC. GST applicable (id:60626)
Coldwell Banker Rosling Real Estate (Nelson)
124041, 280 Range Road Road
Rural Willow Creek No. 26, Alberta
Available now! This quarter section just minutes from Claresholm, Alberta is perfect for a hobby or small farm operation or to add to your current holdings. This property is in a perfect location! From highway 2, going through town you arrive mostly by highway 520 and then maintained road. You'll wish it was a longer drive so that you can enjoy the lush prairie and foothills. The scenery doesn't stop there. The view from the homes is stunning in every direction!Currently this property is arranged to house multiple horses and has additionally held over 200 head of cattle in the past. The majority of the property is used as grass pasture land that has a cross fence roughly half way through. The pens have 3 watering stations run from a 3500 Gal cistern with well access. In the pen area there is also a newer 27'x39' barn with stalls as well as a tack shed behind the home. Need room for equipment? No problem! Just behind the principal home is a 60'x 40' Quonset. This property has two separate homes including a 3 bedroom house over 1600 squ ft with an unfinished basement as well as a 3 bedroom mobile coming in over 1500 squ ft. The home properties are fed from one well while the stock waterers are fed from another shallow well or the cistern. To add there is a brand new paved road to the property as of early October. Certified third party appraisal included in supplements, call your favorite realtor today! (id:60626)
Real Broker

