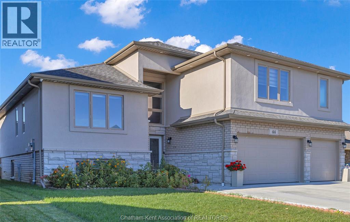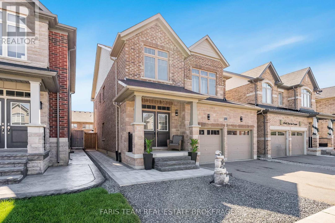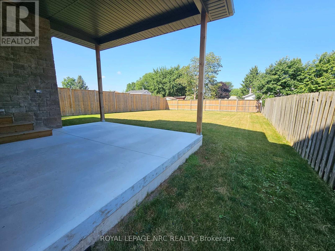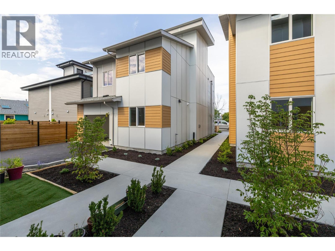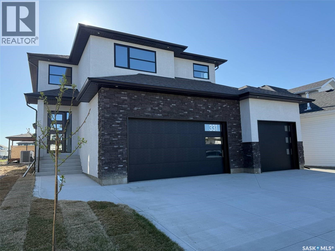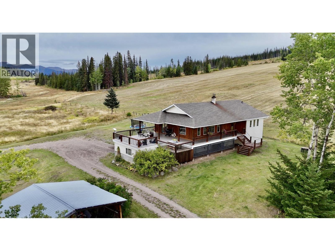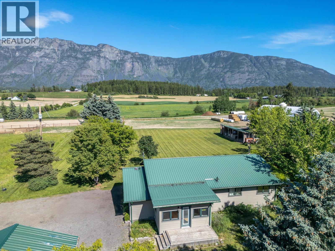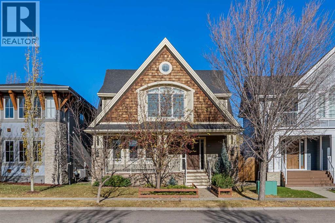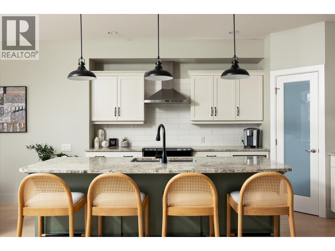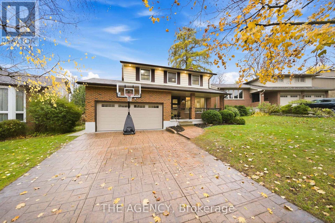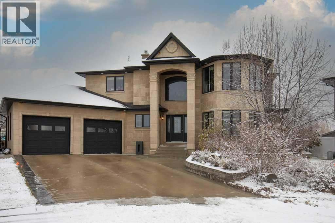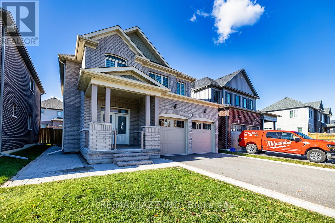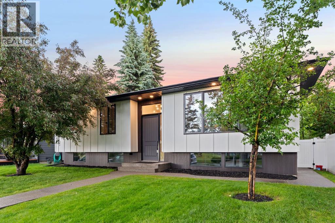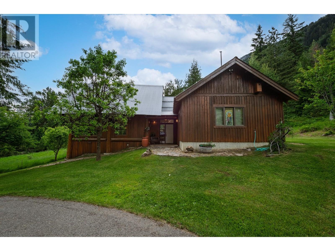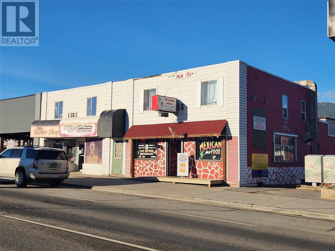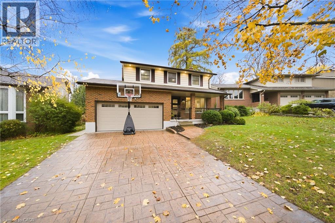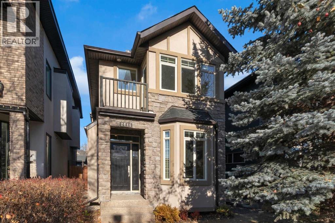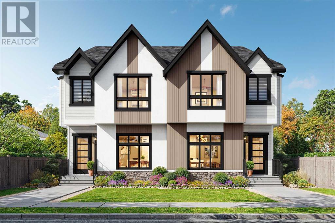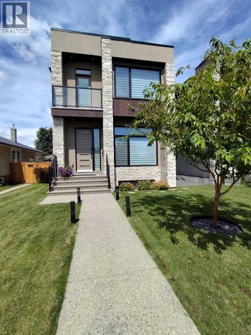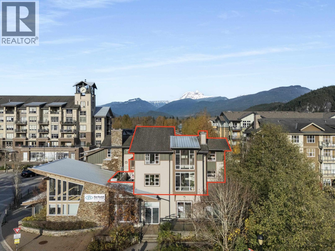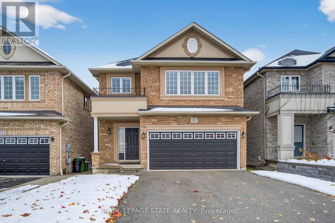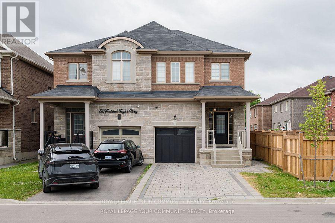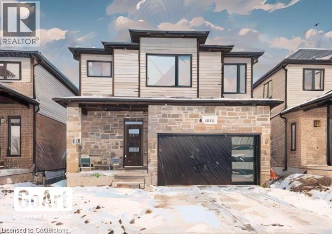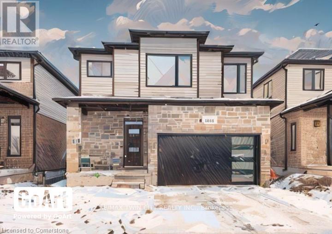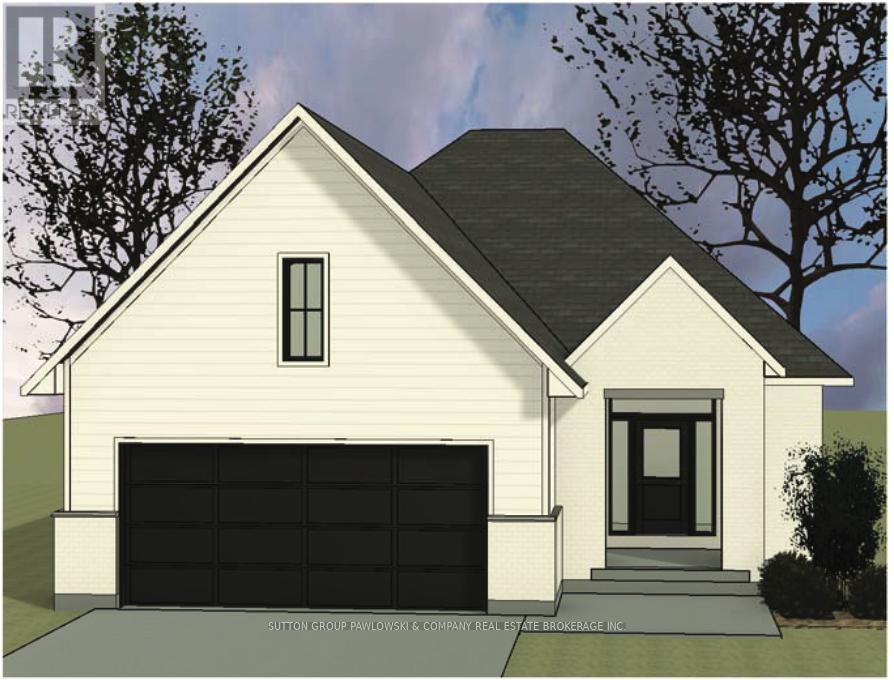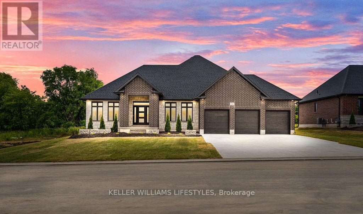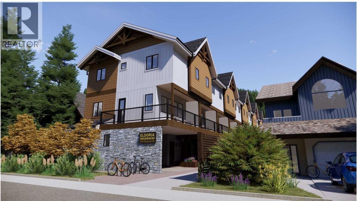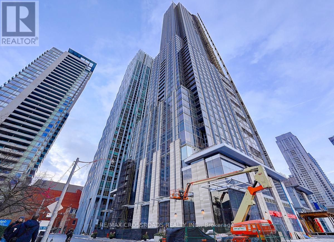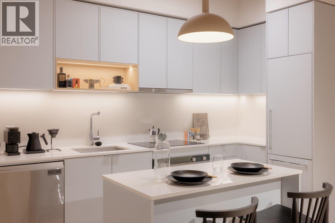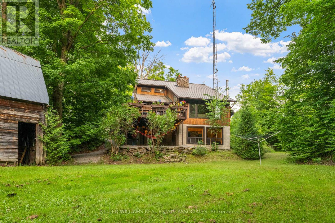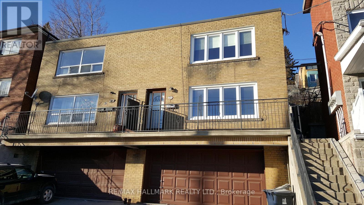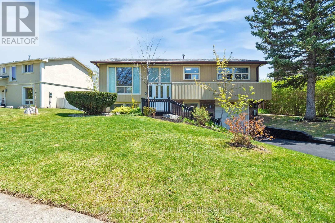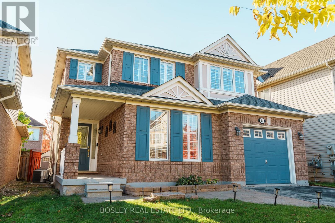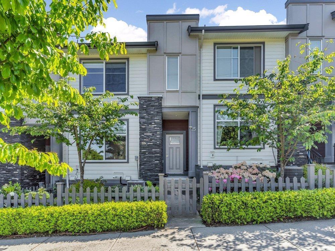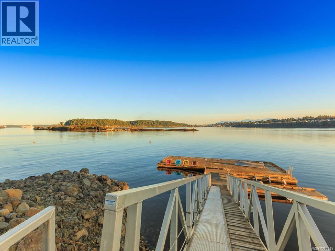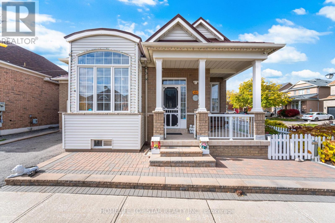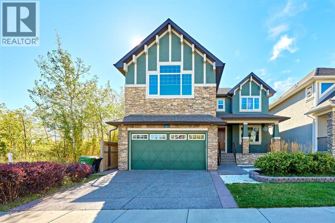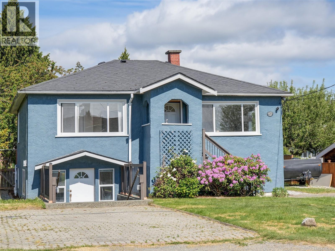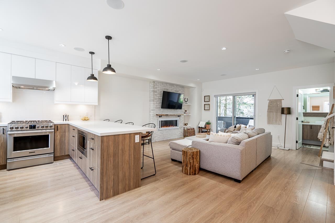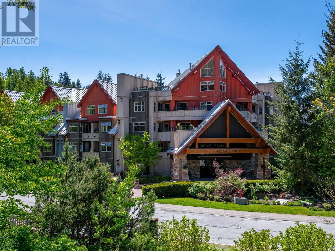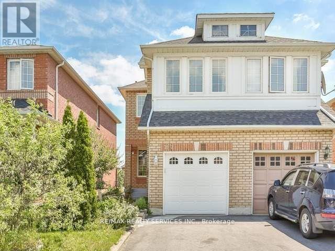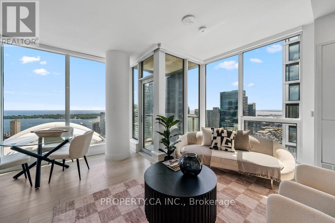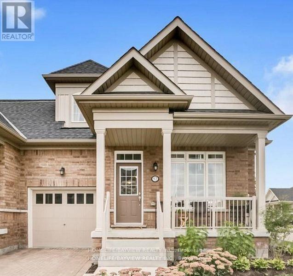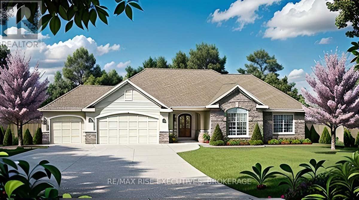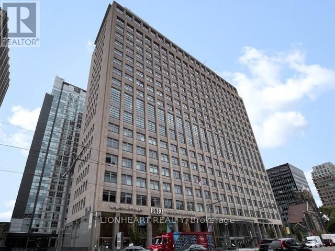54 Garside Crescent
Toronto, Ontario
Bright & Spacious 3 Bedroom Bungalow! Great Street - Sought After Crescent Location. Desirable Neighborhood. 2 Kitchens. 2 Bathrooms. Spacious Living & Dining Rooms. Kitchen Overlooks Dining Room. Side Entrance To Large Finished Basement With Kitchen, Bedroom, Den & 3Pce Bath. Private Drive. Note: Long Extended Garage - 1.5 Cars Deep - Ideal For Extra Storage. Hardwood Floor In All Main Floor Bedrooms & Living/Dining Rooms. Beautiful Large Lot. Great Curb Appeal. Convenient Location-Close To Schools, Parks, Rec Center, Library, Highways & Shopping. Steps to T.T.C. bus stop. Roof Reshingled'2023 (ceiling damage occurred prior to the reshingled roof). Gas Furnace'2016. (id:60626)
Realty Life Ltd.
44 Peachtree Lane
Chatham, Ontario
Welcome to 44 Peachtree Lane, a custom designed home in the sought-after Prestancia community. Built in 2021 by Hadi Custom Homes, this bi-level offers 4 + 2 bedrooms, 3 full baths, and a layout that blends everyday comfort with long-term value. The open-concept main floor connects the kitchen, dining, and great room, leading to a covered porch overlooking a large corner fully fenced lot. With two large bedrooms and 4pc bath. The seconds level features a third bedroom and epic primary suite with walk in closet and 5 pc ensuite. Quality finishes, tall ceilings, and oversized windows create a bright, inviting feel throughout. The triple-car garage and wide concrete driveway provide space for vehicles, hobbies, or storage with ease.The lower level is a fully finished, self-contained 2-bedroom suite with its own kitchen, laundry, and separate—currently bringing in steady rental income of $1900/mth. Whether used for extended family, guests, or supplemental revenue, it adds flexibility rarely found in today’s market. A smart opportunity for multi-generational living or offsetting mortgage costs in one of Chatham’s premier neighbourhoods. (id:60626)
RE/MAX Preferred Realty Ltd.
1464 Farrow Crescent
Innisfil, Ontario
Top 5 Reasons You Will Love This Home: ***$5000 towards taxes or decorative bonus*** 1) Boasting four spacious bedrooms, each complete with its own private ensuite, this home showcases a well-planned layout that perfectly balances privacy and practicality 2) The stylish interior opens seamlessly to a beautifully landscaped backyard, ideal for entertaining, summer barbecues, or simply relaxing with family and friends 3) Located just minutes away from Lake Simcoe, top-rated schools, everyday essentials, and major commuter routes, creating an ideal location perfect for both families and professionals 4) The open-concept kitchen and living area create a warm, connected family space, while the separate dining room offers an elegant setting for more formal gatherings 5) Set in one of Innisfil's most desirable neighbourhoods, this newer build combines modern design with natural surroundings, only a short stroll from the lake. 2,508 above grade sq.ft plus an unfinished basement. (id:60626)
Faris Team Real Estate Brokerage
4705 Lee Avenue
Niagara Falls, Ontario
Stunning New Build on a Premium 48x148 Lot - Nearing Completion! Experience quality craftsmanship and modern design in this exceptional 2-storey new build offering over 2,400 sq. ft. of finished living space. Thoughtfully designed for today's lifestyle, it features 3 spacious bedrooms, 2.5 baths, and a finished lower-level rec room. The bright, open-concept main floor showcases 9-ft ceilings, a welcoming foyer, and a stylish kitchen with island and ample cabinetry. Upstairs, the primary suite offers a walk-in closet and 4-piece ensuite with double sinks. Two additional bedrooms, a 4-piece bath, and second-floor laundry add everyday convenience. The finished basement includes a rec room, rough-in for a 3-piece bath, and potential for a 4th bedroom. Exterior highlights include stone and stucco finishes, a covered rear patio, and a fenced yard. Notable details: oak staircases, iron spindles, tray ceilings, and recessed lighting. Built by a trusted, local builder. Prime location near parks, schools, shopping, transit, and the QEW. (id:60626)
Royal LePage NRC Realty
763 Patterson Avenue Lot# 2
Kelowna, British Columbia
Stylish Townhome in Pandosy Village! This gorgeous 3-bedroom + den, 4-bathroom townhouse combines high-end finishes, smart functionality, and unbeatable walkability. The bright, open-concept main floor showcases a chef-inspired kitchen with a large corner pantry, oversized island with seating, and seamless flow into the dining area and inviting great room—complete with a cozy natural gas fireplace. Upstairs, the primary suite is a true retreat with a walk-in closet and spa-like ensuite featuring a double vanity, freestanding tub, and walk-in shower. Two additional bedrooms, a second full bathroom with double vanity, plus a beautifully designed laundry room—with brand-new LG washer/dryer, folding counter, sink, and extra storage—complete the upper level. The crown jewel of this home is the top-floor recreation room with soaring vaulted ceilings, sleek wet bar, and direct access to an expansive rooftop patio—perfect for entertaining, relaxing in the sun, or adding a hot tub for the ultimate Okanagan lifestyle. Just two blocks from Kinsmen Beach and steps to the vibrant shops, dining, and amenities of Pandosy Village, this central location also offers easy access to Kelowna General Hospital, parks, and schools. Stylish, spacious, and perfectly situated—this is your chance to experience Kelowna living at its finest! (id:60626)
RE/MAX Kelowna
331 Woolf Bay
Saskatoon, Saskatchewan
Large executive style fully developed home with views of park in Aspen Ridge. Walking up to this home you will notice the triple driveway and front landscaping to be included. Amazing bright and open two storey entrance greets you as you enter the home. Beautiful vinyl plank flooring throughout the open concept kitchen, living room with fireplace and dining room. Dream kitchen with plenty of cabinets, quartz countertops, built-in wall oven and microwave, range hood fan, and large side by side fridge / freezer. All kitchen appliances are included. The dining room leads to the deck! Open staircase leads to the second floor which includes 3 bedrooms, 4 piece bathroom, laundry room, and large bonus room. The vinyl plank continues through all bedrooms and bonus room here as well. Primary bedrooms feature a gorgeous en suite, with dual sinks, soaker tub and walk in tiled shower. Dream closet with plenty of built in shelving and storage. Fully developed basement, large family room, 4th bedroom, 4 piece bathroom and bar! This home comes complete with a 4 car attached garage and central air! Ready for immediate possession! (id:60626)
Boyes Group Realty Inc.
6667 Boundary Road
Telkwa, British Columbia
First time on market! This 158 acre property is approximately 20 minutes to from downtown Smithers BC and is set up and ready to be a working farm with a huge 80' x 100' barn, 3 bay pole machine storage shed, woodworking shop and greenhouse. With access to crown land from the Northwest corner, enjoy established ski and walking trails in the Hislop area. The 4 bedroom, 2 bathroom house is spacious and open with lots of windows to take in the panoramic valley views, and the massive sundeck is partially covered so you can enjoy grilling 365 days a year. (id:60626)
RE/MAX Bulkley Valley
2315 16th Street
Lister, British Columbia
Set on nearly 20 acres of private land framed by breathtaking views of the Skimmerhorn Mountain range, this spacious 3-bedroom, 2-bath home shines with granite countertops, hardwood and tile floors, and thoughtful updates that make it truly move-in ready. The detached single garage is loaded—with a 12x12 walk-in cooler, workbenches, plus a cozy guest suite with its own kitchenette and 3-piece bathroom, perfect for visitors or family. Step outside to a full complement of features: garden shed, tack room, horse shelter, riding arena, (4) heated livestock waterers, plus ample hay and equipment storage. The impressive 40'x100' quonset, built in 2022 and equipped with power and water, adds serious versatility. With fenced pastures and lush garden space, you have all you need for animals and outdoor living. Located just minutes from Lister Park, an 18-hole golf course, and roughly 300 acres of equestrian trails, this property isn’t just a farm—it’s a lifestyle waiting to be lived. Contact your Realtor to book a showing! (id:60626)
Real Broker B.c. Ltd
10 Cooperstown Court Sw
Airdrie, Alberta
Welcome to this McKee Homes masterpiece, where refined design and traditional charm blend seamlessly in one of Airdrie’s most sought-after communities. Boasting nearly 4,000 sq. ft. of impeccably finished living space, this stunning home sits on a quiet street across from a picturesque green park—the perfect setting for family life.Step inside and experience the quality craftsmanship McKee Homes is known for. Soaring 10-foot ceilings, elegant crown moulding, and floor-to-ceiling windows create an airy sophistication, while rich hardwood floors and brand-new carpet bring warmth throughout.The chef-inspired kitchen is the heart of this home, featuring granite countertops, ceiling-height cabinetry, and premium JENNAIR appliances. A walk-in pantry with automatic lighting and tall shelving, plus a butler’s coffee bar with a wine fridge, add both functionality and flair. Entertain effortlessly in the open-concept layout, or enjoy the flexibility of a formal dining room that doubles as a main floor office.Your backyard oasis awaits — designed for year-round enjoyment. The composite deck is maintenance-free, enhanced by a custom louvred roof, automatic sunshade, and a cozy gas fireplace. The two-tiered stamped concrete patio, irrigated garden beds, and private fenced green space make outdoor living a dream come true. With no neighbours behind and full privacy on both sides, it’s an exclusive retreat in the heart of the city.Upstairs, the sunlit bonus room offers two built-in workspaces — ideal for homework, music, or creativity. The spacious primary suite features a large walk-in closet and a spa-inspired 5-piece ensuite with heated tile floors. Two additional bedrooms, a stylish 4-piece bath, and a well-designed laundry room with storage and counter space complete the upper level.Downstairs, entertain in style with a custom wet bar, gas fireplace with reclaimed barn wood feature wall, and a dedicated gym that could easily be converted into a fourth bedroom. Need more space? A fifth bedroom is ready to be finished in the oversized storage area. Unwind in your private sauna—a luxurious bonus that elevates this home above the rest.The heated oversized attached garage features epoxy flooring, a built-in workshop, and room for all your gear. (id:60626)
Kic Realty
2149 Madera Court
Westbank, British Columbia
This beautifully updated walk-out rancher offers an Okanagan Lake view. The home is meticulously maintained and move-in ready, featuring a primary bedroom on the main level for added convenience. It includes new luxury vinyl plank flooring on the main level for a modern look, along with plush cushion carpet in the lower level for comfort. The interior design is inspired by a beach theme, creating a relaxed and airy ambiance throughout the home. The kitchen and bathrooms have been renovated with new fixtures and appliances. Fresh paint throughout, including the garage, adds to the bright and inviting atmosphere. The three additional bedrooms include a cool bunkhouse perfect for guests or grandkids. The lower level offers a versatile recreation room, ideal for movie nights. Two outdoor patios enhance the living space, with the main level patio offering privacy screening and lake views, while the lower patio is equipped with screens for outdoor enjoyment in the sunshine or shoulder seasons. Living in the area means enjoying a vibrant community surrounded by natural beauty. It offers a perfect blend of outdoor recreation, wine country lifestyle, and convenient amenities. You can explore numerous parks, beaches, and hiking trails, or spend your time golfing at Sonoma Pines own Two Eagles Golf Course. Designed by Les Furber, Two Eagles features lush fairways on a gentle sloping landscape with spectacular lake views, whether you're an avid golfer or out to simply enjoy the scenery. This home provides a laid-back yet active lifestyle, making it ideal for families, retirees, and outdoor enthusiasts alike. Schedule your showing today and experience turn-key living at its finest. (id:60626)
Sotheby's International Realty Canada
23 Stonegate Drive
Kitchener, Ontario
Welcome to 23 Stonegate Drive - a fully renovated family home offering over 2,900sqft of finished living space. Featuring 5 bedrooms, 3.5 bathrooms, and a fully finished walkout basement, this home perfectly combines modern design with a rare natural backdrop. With no rear neighbours and breathtaking views of the Grand River, it offers both privacy and serenity. Every detail has been thoughtfully updated - flooring, trim, doors, lighting, kitchen, bathrooms, and appliances - creating a fresh, contemporary aesthetic throughout. The main floor showcases an impressive kitchen with granite countertops and generous cabinetry, an inviting dining area with a bay window, and a bright living room that opens onto an elevated deck overlooking mature trees. A convenient main-floor laundry room and a 2-piece powder room complete the space. Upstairs, you'll find four spacious bedrooms and two beautifully renovated bathrooms, including a serene primary suite designed for relaxation. The walkout lower level expands your living space with a large recreation room, cozy gas fireplace, fifth bedroom, updated 3-piece bathroom, and a covered patio leading to your private trail down to the river. Step outside and enjoy the outdoors right from your backyard - walk the river trails, launch a canoe, or simply take in the tranquil views. All this, just minutes from shopping, skiing, highway access, and more. (id:60626)
The Agency
10 Fieldstone Way
Sylvan Lake, Alberta
Here is the one you've been waiting for! This STUNNING TWO-STORY has finally hit the market! Perched on an expansive pie lot in the prestigious neighborhood of Fieldstone. The stone facade and soaring pillars offer that WOW factor. Greet your guests into the grand foyer, accented with it's 14 foot ceiling and curved staircase. The extensive floor plan features elements of elegance along with thoughtful functionality. Tray ceilings, crown molding, heated floors, and custom blinds & millwork throughout. Multiple gathering areas - indoor and out- make entertaining easy. Take your pick between lounging in the formal living room or cuddling up in the cozy family room. The gourmet kitchen features warm custom cabinetry and stainless steel appliances. Dine with the added ambience of the stunning gas fireplace. Laundry and a mud room are convenient additions to this level. This impressive two-story home offers SIX SPACIOUS BEDROOMS, each designed with comfort and style. The primary suite serves as a private retreat, complete with a spa-like 5-piece ensuite and gorgeous gas fireplace. The his & hers walk-in closets lead to the convenience of a personal home gym. This prime location could also accommodate an amazing home office. The NEWLY RENOVATED lower level lends itself to entertaining. The large windows allow for loads of natural light and the in-floor heating offers an added comfort. Socialize in the expansive rec room or cuddle up for movie nights in the theatre room. The two generous bedrooms on this floor are joined by a Jack n' Jill 4-piece bathroom. This reverse pit lot allows for an oversized backyard, beautifully landscaped and complimented by both retaining walls and cement enclosures. The oversized double attached garage is heated and provides plenty of indoor parking. Additional upgrades include: TWO BRAND NEW furnaces, a NEW hot water tank, and TWO A/C UNITS! Fieldstone is an exclusive neighborhood featuring lovely walking trails and parks. Along with convenie nt access to several schools and highway 11. This large luxury home is designed to impress, with an abundance of space, style, and comfort. A truly exceptional property with so much to offer. Treat yourself to a viewing today! (id:60626)
RE/MAX Real Estate Central Alberta
10 Thomas Bird Street
Clarington, Ontario
Welcome to your dream home! Step into this immaculate, gently loved residence in one of the city's most desirable subdivisions. From the moment you enter, you're welcomed by a spacious, sunlit foyer with elegant ceramic flooring, a generous closet, and direct access to the attached garage. The heart of this home is a chef's delight: an open-concept kitchen with luxurious countertops and a stylish backsplash. Whether you're preparing a family feast or hosting friends, you'll appreciate the breakfast bar, extra-large pantry, and abundant cupboard and counter space. Stainless steel appliances, ceramic floors, and modern pot lights complete the sophisticated look. Flowing from the kitchen, the living and dining areas are designed for comfort and entertaining. Large windows bathe the rooms in natural light, enhanced by California shutters and beautiful laminate flooring. There's ample room for gatherings. Step out from the dining area to the fully fenced, private backyard for outdoor relaxation, barbecues, or playtime with kids and pets. The main level also boasts a private family room with rich laminate floors, ideal for movie nights or quiet reading. A stylish two-piece washroom adds convenience. Ascend to the upper level, where four spacious bedrooms await. The primary suite is a true retreat, featuring a massive walk-in closet and a five-piece ensuite with a soaker tub, separate shower, and double sinks. A unique walk-through from the master to the second bedroom offers flexibility, perfect for a nursery, home office, or dressing room. Each bedroom features elegant laminate flooring, large closets, and generous windows. An additional five-piece bathroom with double sinks ensures comfort for the whole family. No more hauling laundry up and down stairs as the well-appointed laundry room is conveniently located on the upper level. This beautifully maintained home combines style, space, and functionality. Schedule your viewing today and prepare to be impressed! (id:60626)
RE/MAX Jazz Inc.
10404 Maplemont Road Se
Calgary, Alberta
"OPEN HOUSE MONDAY-WEDNESDAY 3PM-5PM "Introducing this fully remodelled custom home located in the heart of Maple Ridge, Calgary, just across the street from a large park. This stunning property boasts impeccable curb appeal, with every detail finished to the highest quality. The exterior features brand new hardy board siding, exposed concrete landscaping, and a grand entrance door that sets the tone for what lies beyond. As you step inside, you are greeted by a spacious and bright open concept floor plan. The living area is adorned with a custom glass fireplace, providing a cozy ambiance during cold winter nights. The gourmet kitchen is a true centerpiece, featuring a large quartz island with a sleek finish, ample storage, and high-end appliances that blend seamlessly into the modern aesthetic. Adjacent to the kitchen is a generous dining area, perfect for hosting gatherings and enjoying meals with family and friends. The master bedroom has been meticulously designed to create an oasis of tranquility. With its spacious layout, custom windows, and a luxurious 6-piece ensuite, it offers a perfect retreat. The walk-in closet, complete with its own private laundry, adds both convenience and elegance. Additionally, on the main floor, you will find a second bedroom with its own ensuite, as well as a lovely guest bathroom. The lower level of this home is fully finished and offers a multitude of entertainment options. A spacious rec area with a bar provides an ideal space for hosting parties and gatherings. Another living area, complete with a custom glass fireplace, offers a cozy spot for relaxation. The basement also includes two large rooms, a 3-piece bathroom, and laundry facilities. The meticulously landscaped backyard is a true haven, featuring a brand new double garage, a deck for outdoor enjoyment, and a fully fenced yard for privacy and security. Don't miss out on the opportunity to own this beautiful property that combines elegance, functionality, and a prime loc ation. (id:60626)
Real Broker
16749 Crawford Creek Road
Crawford Bay, British Columbia
Welcome to one of the region’s most iconic and admired properties—40 acres of usable, open meadowland nestled in the mountains. This stunning home offers executive comfort, custom craftsmanship, and limitless potential in a serene, natural setting. The expansive main level features soaring ceilings, exposed log beams, and a custom fireplace wall, with large windows throughout that frame sweeping views of the surrounding landscape. Designed for both luxury and functionality, the home includes three spacious bedrooms, each with its own ensuite and ample closet space. The primary suite is a private retreat with multiple closets—including a large walk-in—and a spacious ensuite bath. Both guest bedrooms offer direct outdoor access to the patio. Multiple living and entertaining areas, abundant storage, and thoughtful finishes throughout make this home truly special. An upstairs hobby room adds flexible space for creativity or relaxation. Outdoor living shines with several seating areas, including a covered patio. The grounds feature mature landscaping, fruit trees, and a paved driveway that winds through the trees, revealing panoramic views. A massive shop with tall ceilings, a charming Chalet, RV parking with hookups, and covered parking for boats or equipment provide exceptional versatility. Adding historic charm, a restored heritage building sits on the property—a known local landmark and art piece. With land on both sides of Crawford Creek Road, the possibilities are endless: a private retreat, guest accommodations, or the ranch of your dreams. Located minutes from Kokanee Springs Golf Course, Kootenay Lake, beaches, marinas, and endless backcountry roads, this rare offering blends natural beauty, privacy, and adventure. (id:60626)
Century 21 Assurance Realty
2472 Main Street
West Kelowna, British Columbia
4 unit commercial building on Hwy 97 in Westbank Town Centre. Fully leased with long term, diversified mix of tenants! 3 Ground floor units and large office/studio space on the 2nd floor. Currently grossing $78,000 annually. Ground Level tenants : Unit 1 - Eddys Barber Shop Unit 2- Christianes Pet Grooming Unit 3- 2 Brothers Mexican Restaurant Upper unit- Westbank Sound studio In the Path of Progress ! New zoning ,""Westbank Urban Centre Commercial Core"" zone currently allows for mixed use development up to 15 Stories. New roof recently installed April 2025 Asset sale , GST applicable. (id:60626)
Realty One Real Estate Ltd
23 Stonegate Drive
Kitchener, Ontario
Welcome to 23 Stonegate Drive - a fully renovated family home offering over 2,900sqft of finished living space. Featuring 5 bedrooms, 3.5 bathrooms, and a fully finished walkout basement, this home perfectly combines modern design with a rare natural backdrop. With no rear neighbours and breathtaking views of the Grand River, it offers both privacy and serenity. Every detail has been thoughtfully updated - flooring, trim, doors, lighting, kitchen, bathrooms, and appliances - creating a fresh, contemporary aesthetic throughout. The main floor showcases an impressive kitchen with granite countertops and generous cabinetry, an inviting dining area with a bay window, and a bright living room that opens onto an elevated deck overlooking mature trees. A convenient main-floor laundry room and a 2-piece powder room complete the space. Upstairs, you’ll find four spacious bedrooms and two beautifully renovated bathrooms, including a serene primary suite designed for relaxation. The walkout lower level expands your living space with a large recreation room, cozy gas fireplace, fifth bedroom, updated 3-piece bathroom, and a covered patio leading to your private trail down to the river. Step outside and enjoy the outdoors right from your backyard - walk the river trails, launch a canoe, or simply take in the tranquil views. All this, just minutes from shopping, skiing, highway access, and more. (id:60626)
The Agency
2046 49 Avenue Sw
Calgary, Alberta
Beautiful family home located on a quiet tree-lined street in the sought after community of Altadore. This spacious 2-storey, 4 bedroom house has a great layout with many standout features including the elegant curved staircase with open risers, 3 gas fireplaces, 3 skylights, built-in cabinetry, built-in speakers, and Hunter Douglas blinds throughout. Brand new hot water tank (November 2025) and roof shingles replaced in 2024. Upon entering the home you will notice the natural light throughout, quality finishing details, and functional layout with spacious room sizes. The foyer has a custom built-in closet, and leads to the bright dining room, roomy enough to accommodate a large dining table along with additional space for a seating area or other dining room furniture pieces. The kitchen offers granite countertops, espresso-stained cabinetry including a built-in wine rack and end of island cabinetry, breakfast bar seating at the island, reverse-osmosis water system, and stainless steel appliances including a Jenn-Air gas range and refrigerator. The kitchen opens onto the living room featuring a gas fireplace, full built-in cabinetry wall, and large windows to enjoy the view of your private yard. The powder room completes the main level. On the upper level you will find the bright primary suite with vaulted ceiling, south-facing balcony, built-in cabinetry, dual-sided fireplace and elegant ensuite with heated floors, dual vanities, soaker tub, and full tiled shower with rain drop shower head and glass door. The two additional bedrooms upstairs are good sizes and are located near the 4-piece bathroom that has one of three skylights, fully tiled shower/tub combo and vanity with granite countertop. Convenient upstairs laundry with storage and a drying rod, and 2 large linen/storage closets complete the upper level. The fully finished basement includes the 4th bedroom, full bathroom with heated floor, family room with gas fireplace and built-in cabinetry, wet bar with b everage fridge and wine shelving, and utility room. Fully fenced private yard with landscaping, composite deck and a double garage with storage shelving. This location has so much to offer! Enjoy Glenmore Athletic Park, River Park, several schools within walking distance, all the amenities that Marda Loop has to offer and easy access in and out of the community. Homes like this do not come on the market in Altadore often so do not delay viewing this great property! (id:60626)
RE/MAX Realty Professionals
61 Deer Ridge Lane
Bluewater, Ontario
The Chase at Deer Ridge is a picturesque residential community, currently nestled amongst mature vineyards and the surrounding wooded area in the southeast portion of Bayfield, a quintessential Ontario Village at the shores of Lake Huron. When completed, there will be a total of 23 dwellings, consisting of 13 beautiful Bungalow Townhomes and nine detached Bungalow homes (currently under construction) by Larry Otten Contracting. The detached Bungalow on Lot 9 is unique, as it has been built as a Net Zero Home. Net Zero Homes often have the potential to produce as much clean energy as they consume. They are far more energy-efficient than typical new homes and significantly reduce your environmental impact. The various parts of the house work together to provide consistent temperatures throughout, prevent drafts, and filter indoor air to reduce dust and allergens. The result: increased energy performance and the ultimate in comfort; a home at the forefront of sustainability. It all adds up to a better living experience. This spacious, well-appointed home is approx. 1,618 sq. ft. on the main level to include an Engineered Hardwood Flooring, a primary bedroom with walk-in closet, 4pc ensuite with heated floor, spacious guest bedroom, open concept living/dining/kitchen area, which includes a spacious kitchen island for entertaining, walk-out to lovely covered porch, plus a 4pc bathroom, laundry and double car garage. Finished basement with two additional bedrooms, rec-room, and 4pc bathroom. Standard upgrades are included: Paved double drive, sodded lot, central air, Heat Pump, HVAC system, belt-driven garage door opener, water softener, and water heater. Please see the attached supplemental documents for House Plans, Lot Plan and Building. (id:60626)
Home And Company Real Estate Corp Brokerage
3536 43 Street Sw
Calgary, Alberta
Welcome to a home that effortlessly blends modern charm with smart design. This beautifully finished SEMI-DETACHED INFILL in Glenbrook is full of natural light and stylish touches from top to bottom. With a functional layout, a 2-BED LOWER SUITE (subject to permits & approval by the city), and thoughtful spaces throughout, there’s room for your everyday flow and your weekend gatherings. Step through the front door into a bright, airy foyer with a convenient powder room just off to the side. Right away, you’re greeted by a refreshing layout — the dining room sits at the front of the home, surrounded by windows that fill the space with natural light. From there, the space flows naturally into the central kitchen. Designed with clean lines, it features ceiling-height cabinetry, quartz counters, a large island with seating, and modern lighting that adds just the right amount of flair. At the back of the home, the living room offers a cozy place to unwind, anchored by a sleek fireplace with built-in shelving and closed storage. Oversized windows overlook the yard, bringing in soft afternoon light. Just off the living room is a rear mudroom that connects to both the kitchen and the backyard, complete with built-in closets and a bench — the ideal drop zone for coats, backpacks, and dog leashes. Outside, you’ll find a fenced yard, a concrete patio area perfect for summer BBQs, and a double detached garage with alley access. There’s room to relax, entertain, and let pets or kids play freely. Upstairs, the primary suite is a calming retreat with VAULTED CEILINGS, large windows, and a generous walk-in closet. The ensuite feels like a spa with dual sinks, a glass shower, and a freestanding tub. Two more bedrooms, a full bath, and a dedicated laundry room with upper cabinets and a sink complete the upper level. There’s also a handy tech nook at the top of the stairs — ideal for a study station or extra workspace. Downstairs, the 2-BED LOWER SUITE (subject to permits & city appro val) has its own PRIVATE ENTRANCE and a modern, open-concept layout. The full kitchen features QUARTZ COUNTERS and STAINLESS STEEL APPLIANCES, plus there’s a sleek 4-pc bath, dedicated laundry, and two good-sized bedrooms — including one with a WALK-IN CLOSET. Whether you use it for extended family, guests, or rental income, it’s a flexible and stylish space. Location-wise, you’re in the heart of Glenbrook — a walkable, tree-lined community filled with charm and convenience. You're just a few minutes from Westhills and Signal Hill shopping centres (hello, restaurants, groceries, and big-box stores), and even closer to local gems like Glamorgan Bakery, Richmond Road Co-op, and Optimist Park. Schools for all ages are nearby, as well as Mount Royal University, playgrounds, and off-leash areas. Quick access to Sarcee Trail and Glenmore makes commuting a breeze — whether you’re heading downtown, west to the mountains, or anywhere in between. (id:60626)
RE/MAX House Of Real Estate
3118 14 Avenue Sw
Calgary, Alberta
Pride of ownership is evident throughout this meticulously maintained, modern infill, located in one of Calgary’s most desirable inner-city communities. The thoughtfully designed floor plan sets this home apart, with the living room situated at the front of the house and a spacious dining area off the kitchen. A dedicated home office, half bath and a full mudroom with built-in seating and storage complete the main floor layout. The main floor impresses with wide plank distressed hardwood and 10 ft Level 5 painted ceilings and an expansive gas fireplace. The open-concept kitchen features a 10 ft island with thick quartz countertops, a waterfall edge and wood detailing. The high end KitchenAid appliance package includes a massive double wide fridge/freezer, built-in oven and microwave, 5-burner gas cooktop, and dishwasher. Custom soft close cabinetry extends to the ceiling, offering abundant storage solutions. Throughout the home you’ll find designer touches including a glass wall and glass stair railings on all three levels. Solid core 8 ft interior doors on the main and upper level add a sense of quiet luxury and improved soundproofing. A built-in Vacuflo system with a kitchen kick pan adds everyday convenience.The upper level offers three generously sized bedrooms, a convenient laundry room, and a bright bonus room at the front of the home. The luxurious primary suite includes a spacious walk-in closet and a spa-inspired ensuite featuring a soaker tub and an oversized shower with rain head.The fully finished basement features a glass-enclosed home gym with cork flooring, wine room, a wet bar with wine fridge, a home theatre space, a guest bedroom, and a full bathroom with heated floors. Enjoy outdoor living in the spacious backyard, featuring a large patio perfect for entertaining. A gas bbq hookup makes outdoor cooking a breeze while the low maintenance yard offers just the right amount of green space for kids, pets or a garden. The double detached garage is insulated and drywalled.Enjoy easy access to the Westbrook CTrain station, grocery stores, restaurants, public library, public pool, schools, parks, and the Shaganappi Point Golf Course. Outdoor enthusiasts will appreciate the nearby Shaganappi Community Association park, which features a skating rink, tennis courts and an off-leash dog park. Don't miss your chance to own this exceptional property, book your showing today! (id:60626)
Cir Realty
38226 Eaglewind Boulevard
Squamish, British Columbia
One of Squamish's most unique townhomes, this three-bedroom, two-bath home features soaring 22-foot lofted ceilings and lives more like a detached home than a townhouse. Enjoy incredible 360° mountain views, windows in every direction, and three private decks and patios that capture sunlight all day long. The chef's kitchen flows seamlessly into the open-concept living space, while floor-to-ceiling glass brings the mountains right into your home. The garage is also incredible - loads of space for your gear, a gym and your vehicle. If you're tired of ordinary townhomes, this is a must-see-there's truly nothing else like it. (id:60626)
Macdonald Realty
61 Irwin Avenue
Hamilton, Ontario
Welcome to this stunning open-concept home located in the prestigious and highly sought-after Meadowlands community! Situated on an extra deep lot with a rare walkout basement, this home offers the perfect blend of space, style, and convenience. Featuring 4 generously sized bedrooms and 2.5 bathrooms, including a spacious primary suite with a private ensuite, this home is designed for modern family living. The upgraded kitchen boasts granite countertops, extended cabinetry, stainless steel appliances, and a large pantry ideal for any home chef. Enjoy meals in the bright dinette or host dinners in the formal dining room. Upstairs, you'll find the convenience of a laundry room, and the open-concept layout continues with a welcoming family room that flows effortlessly from the kitchen. Step outside to a fully fenced backyard via the walkout basement, offering potential for additional living space or an in-law suite. The double car garage with inside entry, paired with a double-wide driveway, provides parking for up to four vehicles. Located just minutes from the new Tiffany Hill school, parks, shopping, public transit, and major highways, this home is perfect for families seeking comfort, quality, and a top-tier location. House has just been freshly painted. (id:60626)
Royal LePage State Realty
54 Frederick Taylor Way
East Gwillimbury, Ontario
Beautifully renovated semi-detached home in the heart of Mt Albert, thoughtfully designed with top-of-the-line finishes and an open-concept layout that's perfect for both everyday living and entertaining. The custom kitchen, complete with a spacious island and breakfast bar, flows into a bright living area accented with built-in cabinetry, shiplap-clad walls and ceilings, and sleek pot lighting throughout. The foyer and dining area feature elegant Italian floor tiles, wainscotting, and a built-in bench, while German oak ceilings and custom zebra blinds add a luxurious finishing touch. This offers three bedrooms, three bathrooms, a freshly painted garage and front door, and a beautifully interlocked driveway, side walkway, and backyard with a rough-in for an outdoor kitchen. Soffit lighting, a cedar-clad porch ceiling, built-in speakers, and surveillance cameras complete the package, making this a truly rare find that blends quality craftsmanship, modern comfort, and timeless design. (id:60626)
Royal LePage Your Community Realty
63 Weymouth Street
Elmira, Ontario
This stunning Brand New To Be Built 4 bedroom, 3 bath home is exactly what you have been waiting for. Features include gorgeous hardwood stairs with iron spindles, 9' ceilings on main floor, designer floor to ceiling kitchen including custom specialty drawers, push and pop doors in upper cabinets and in back of island, under counter lighting, upgraded sink and taps and beautiful quartz countertops. Dining area overlooks great room with fireplace. Upstairs features a huge primary suite with walk in closet and glass/tile shower in 3 piece ensuite. 3 spacious children’s bedrooms, a nicely appointed main bath and an upper laundry room complete the second floor. Other upgrades include pot lighting, modern doors and trim, all plumbing fixtures including toilets, high quality hard surface flooring, quartz countertops, upper laundry cabinetry & central air. Enjoy the small town living that friendly Elmira has to offer with beautiful parks, trails, shopping and amenities all while being only 10 minutes from Waterloo. (id:60626)
RE/MAX Twin City Realty Inc.
63 Weymouth Street
Woolwich, Ontario
This stunning Brand New To Be Built 4 bedroom, 3 bath home is exactly what you have been waiting for. Features include gorgeous hardwood stairs with iron spindles, 9' ceilings on main floor, designer floor to ceiling kitchen including custom specialty drawers, push and pop doors in upper cabinets and in back of island, under counter lighting, upgraded sink and taps and beautiful quartz countertops. Dining area overlooks great room with fireplace. Upstairs features a huge primary suite with walk in closet and glass/tile shower in 3 piece ensuite. 3 spacious childrens bedrooms, a nicely appointed main bath and an upper laundry room complete the second floor. Other upgrades include pot lighting, modern doors and trim, all plumbing fixtures including toilets, high quality hard surface flooring, quartz countertops, upper laundry cabinetry & central air. Enjoy the small town living that friendly Elmira has to offer with beautiful parks, trails, shopping and amenities all while being only 10 minutes from Waterloo (id:60626)
RE/MAX Twin City Realty Inc.
Lot #24 - 5 Timberwalk Close
Middlesex Centre, Ontario
Welcome to Timberwalk in Ilderton - Love Where You Live! TO BE BUILT by Melchers Developments Inc., a trusted, family-run builder celebrated for craftsmanship, timeless design, and a legacy of building in London and surrounding communities since 1987. Timberwalk offers the perfect balance of small-town charm and modern convenience-just minutes north of London. Choose from a stunning collection of custom-designed homes showcasing exceptional attention to detail, open-concept layouts, and premium finishes throughout. Each floor plan is thoughtfully designed with today's families in mind, featuring bright, functional living spaces, generous kitchens with quartz countertops, custom cabinetry, and large islands overlooking spacious great rooms-ideal for entertaining or relaxing. Personalize your home with Melchers' in-house design team to create a space that reflects your lifestyle. Nestled in the heart of Ilderton, Timberwalk offers a peaceful, family-friendly atmosphere surrounded by parks, walking trails, and green space. Enjoy the relaxed pace of small-town living without sacrificing proximity to schools, shopping, golf courses, and all the amenities of London just a short drive away. Discover why families have trusted Melchers Developments Inc. for generations. Register now for builder incentives and reserve today before 2026 price increases.Visit our model homes at 110 Timberwalk Trail in Ilderton and 44 Benner Blvd in Kilworth Heights West, open most Saturdays and Sundays 2-4 p.m. Note: Photos are from a model home and may show upgrades not included in the prices and are for reference only. (id:60626)
Sutton Group Pawlowski & Company Real Estate Brokerage Inc.
Exp Realty
52 East Glen Drive
Lambton Shores, Ontario
Welcome to the Marquis, an exquisite 2,378 sqft bungalow in Crossfield Estates, designed for luxurious, functional living. This stunning home features 3 spacious bedrooms, 2.5 baths, and an open-concept layout that blends comfort and style. The great room, anchored by a gas fireplace, flows into the gourmet kitchen with quartz countertops, a walk-in pantry, and a large island. The primary suite is a true retreat, with a spa-inspired ensuite offering a soaker tub, glass shower, and walk-in closet. Two additional bedrooms share a well-appointed bath. A dedicated office, mudroom/laundry, and an oversized three-car garage add convenience. Enjoy outdoor living on the covered porches. Built with high-end finishes like engineered hardwood, tile flooring, and a high-efficiency HVAC system, the Marquis blends elegance and modern functionality. Other models and lots available. Price includes HST. Property tax & assessment not set. Hot water tank is a rental. To be built, sold from floor plans. (id:60626)
Keller Williams Lifestyles
10, 418 Muskrat Street
Banff, Alberta
Exclusive Presale Opportunity in Downtown BanffDiscover a limited collection of 10 brand-new townhomes just steps from Banff’s vibrant downtown core. Each 3-bedroom, 2 full bathroom townhome offers modern design, high-quality finishes, and a private one-car garage. Perfect for families or investors, these homes combine comfort and functionality in one of Canada’s most desirable real estate markets.Banff is renowned for its natural beauty, stable property values, and limited development opportunities—creating exceptional long-term value. Enjoy the convenience of being only a 3-minute walk to shops, restaurants, and world-famous mountain scenery. A rare chance to own new construction in the heart of Banff.Listed price is inclusive of new Home GST, buyers may be eligible for gst rebates. (id:60626)
Royal LePage Solutions
1607 - 11 Yorkville Avenue
Toronto, Ontario
Enjoy the prestigious address in yorkville:11YV! This brand lovely 2bedroom with 2 washrooms unit features one of the best layouts in the building, offers stunning east view. 9ft smoothed ceiling thru-out. Enjoy B/I Miele appliances with elegant vibes. The spacious, open-concept design that creates an inviting atmosphere. Step out onto your private balcony for a breath of fresh air. The building boasts luxury amenities, making it the perfect place to relax and unwind. Located just steps from the Yonge/Bloor subway station, top-tier shopping centres, the University of Toronto, Toronto Metropolitan University, and an array of restaurants and the Four Seasons Hotel, this location offers unparalleled convenience. Don't miss your chance to choose your lifestyle in this vibrant community. (id:60626)
RE/MAX Crossroads Realty Inc.
104 3633 Willingdon Avenue
Burnaby, British Columbia
Discover Kwasen Village by Aquilini Development, a 40-acre masterplanned community in Central Burnaby across from BCIT at Canada Way & Willingdon Ave. Designed for connected living, it offers modern residences, parks, shops, a grocery store, restaurants and cafes all within walking distance. This 2 Bedroom + Den townhome features Fulgor Milano and Fisher & Paykel appliances, interiors by award-winning CHIL Design, EV-ready parking, and a private locker. Residents enjoy over 19,000 sq.ft. of amenities including a co-work lounge, theatre, rooftop terrace plus access to Cedar House's fitness centre, infrared sauna, Halotherapy Salt Room, private wellness circuit, and outdoor community spaces. (id:60626)
Rennie & Associates Realty Ltd.
Rennie Marketing Systems
41 York Lake Road
Orkney Rm No. 244, Saskatchewan
Exquisite country living, with the City of Yorkton a short 2 min drive. This amazing property features just under 3000 sq ft on 2 levels and also contains a fully finished basement. Welcome to your dreams and your own oasis, 41 York Lake Road. As you pull up the exterior of the home with its lavish natural stone, 3 car attached heated garage and a 40x70 shop for all of your toys to store and space to complete all your hobbies. Entering through the garage your large entranceway and main floor laundry room greet you. From here it opens to your “dreams” as this massive kitchen with gorgeous cabinets, quartz countertops and so much counter and pantry space. The dining area is off to the side of the kitchen with large east facing windows allowing all the natural light to pour in. The floor to second story is all exposed to the ceiling to enjoy your living room area complete with gas fireplace. The master bedroom features so much space and contains exit doors to your backyard deck, oversized walk-in closet and your 5-piece ensuite bath with double sinks. There are two additional rooms on the main floor, office space, sitting area and an additional 2-piece bath. Heading upstairs the beautiful staircase 2 large bedrooms each with their own sink area and then share a tiled shower and washroom area. A loft space overlooking your living room area and terrific views of your property. Downstairs this massive space hosts your rec room area that is so large you fit all your games tables and large entertainment center. Additional 2 bedrooms with one being used currently as the home gym. 4-piece bath and numerous storage rooms and your utility room area. The basement also contains access to your triple heated garage! Outside this 13-acre property has room for those ponies or horses you wanted and again your 40x70 shop. So much to describe, you just must come and see your next property only 2 km down York Lake Road! (id:60626)
RE/MAX Blue Chip Realty
1979 County Rd 48 Road
Kawartha Lakes, Ontario
Chalet vibes, vaulted ceilings, and cottage charm welcome to your 3+3 bed, 3 bath escape in Kawartha Lakes. Set on 10.12 acres with 300 ft frontage, this Viceroy-style home brings the outdoors in with wall-to-wall windows, wood finishes, and multiple walkouts to a wraparound sundeck. The great room stuns with a stone fireplace, soaring ceilings, and forest views. Enjoy an eat-in kitchen with bamboo floors, vaulted pine ceilings in the dining room, and a sunroom hot tub moment allowing for a deep exhale. Upstairs: a primary suite with his/hers closets and ensuite. Downstairs: two bedrooms, a walkout rec room, fireplace, and spiral staircase. Massive 32x40 ft updated heated studio workshop (2022) with in-floor heating, 200 amp service, and room for six+ vehicles. Updated windows/doors (2022), new eaves (2024), and furnace (2023). Just 4 mins to Balsam Lake Provincial Park, this is a full-time home or dreamy weekend retreat. Nature, privacy, and pure peace all wrapped into one. (id:60626)
Royal LePage Real Estate Associates
1268 Davenport Road
Toronto, Ontario
A Rare Hilltop Duplex Offering Stunning CN Tower Views & Smart Investment Potential! With over 2,000 Sqft of thoughtfully designed living space in one of Torontos most dynamic and convenient neighbourhoods, this smart investment property is perfect for end-users, investors, or multi-generational families. Each self-contained unit features a well-proportioned layout with modern functionality. Step inside the main floor unit greeted by a warm, inviting layout featuring a full kitchen, dedicated living and dining rooms, and two generously sized bedrooms. The upper unit spans two storeys, beginning with a sunlit living area and stylish kitchen on the second floor. Upstairs, a spacious third-floor retreat offers two bedrooms, including a serene primary suite complete with a private 4pc ensuite and skyline views that elevate everyday living. Downstairs, the lower level features a shared laundry area and ample storage space, adding convenience and practicality. A rare find in the city, the detached 2-car garage provides secure parking or the opportunity for laneway home potential. Located in the heart of Davenport Village, surrounded by a growing mix of cafes, shops, and restaurants, with easy access to the Junction, Corso Italia, Geary Avenue, and multiple transit options. Parks, schools, and community amenities are all nearby, offering a rich urban lifestyle with a strong sense of neighbourhood. Whether you're looking to live in one unit and rent the other, house extended family, or generate full rental income, this home offers flexibility, function, and long-term value. Don't miss this opportunity to own a piece of Toronto with views, parking, and potential in an unbeatable location. Includes: All existing electrical light fixtures, window coverings, 2 stoves, 2 fridges and washer/dryer. (id:60626)
RE/MAX Hallmark Realty Ltd.
6119 Wabukayne Court
Mississauga, Ontario
Welcome Home to this Elegant Raised 3+1 Bed, 2 Bath, 2-Kitchen Bungalow. Situated on a quiet, traffic-free court in one of Mississaugas most sought-after neighbourhoods, this home blends style, comfort, and flexibility. Bright, sun-filled windows and an open-concept living/dining area with gleaming hardwood floors(2025) create a warm, sophisticated atmosphere. The gourmet kitchen boasts stainless steel appliances and generous cabinetry ideal for both daily living and entertaining. The main floor offers a spacious primary bedroom plus two additional well-sized bedrooms. The finished basement provides exceptional value, featuring a large rec room, second kitchen, additional bedroom, and a 3-piece bath perfect as an in-law suite with private garage entrance. Backyard is an orchard/garden with many mature fruit trees and lots of perennials for easy maintenance. Additional highlights include a built-in garage and proximity to top-rated schools, shopping, major highways (401, 403, 407), scenic trails, and Lake Wabukayne.Move-in ready and ideal for young families. A must-see opportunity! (id:60626)
Bay Street Group Inc.
811 Watson Terrace
Milton, Ontario
Welcome to 811 Watson Terrace - a beautifully updated, move-in-ready detached home in one of Milton's most desirable pockets. This charming 3+1 bedroom home sits on a quiet, resident-only terrace, offering peace, privacy, and minimal traffic. Step inside to a bright, open-concept main floor where natural light fills the space from morning to evening. The smart layout ensures every corner of the home is functional and inviting, perfect for both everyday living and entertaining. All four bathrooms have been tastefully renovated with modern finishes, and the luxurious primary ensuite features an enlarged glass shower and freestanding soaking tub - your very own spa-like retreat. The fully finished basement adds even more living space, with a sleek, bright design ideal for movie nights, hosting guests, or creating a home office or gym. Outdoor lovers will appreciate the proximity to Watson Park, trails, and greenspace, while commuters and shoppers will love the easy access to Mississauga, Oakville, and Milton's growing selection of shops, restaurants, and conveniences. Within minutes drive to Toronto Premium Outlet Mall and Milton GO station. Here, you truly get the best of both worlds - nature and neighbourhood charm, with the convenience of the city just minutes away. A home that is welcoming and effortlessly functional - in a location that truly has it all. Don't miss your chance to make 811 Watson Terrace yours. (id:60626)
Bosley Real Estate Ltd.
25 15633 Mountain View Drive
Surrey, British Columbia
Welcome to Imperial at Grandview Heights by Crest Homes - nearly 2,000 sq.ft. of luxury townhouse living in South Surrey's most desirable neighborhood. This 4 bed, 4 bath home feels like a house with its private street entrance, double garage + long driveway for 2 extra cars, and spacious private yard backing onto green space. Features include central A/C, natural gas heating, Low-E windows, crown mouldings, hardwood flooring upgrades, quartz countertops, modern shaker cabinetry, and a bar-style island kitchen with premium appliances. Family-oriented complex within minutes to top schools, shopping, trails, and more - a perfect blend of comfort, style, and convenience! Open House Saturday Nov 15th, 2-4pm! (id:60626)
Luxmore Realty
3026 Waterstone Way
Nanaimo, British Columbia
Luxurious half duplex within a premier waterfront development in Departure Bay, featuring dock & private beach access, built by Windley Contracting. Rarely do homes become available in The Shores, approximately 2,850 sq.ft. residence offers generous space w/ advantages of detached-style living. Private entry/garage lead into south-facing, 3-bed, 3-bath home, offering 2 dens & designed to capture natural light & scenic views. Enjoy sunshine & breathtaking mountain & harbour views from multiple outdoor areas, including a balcony off living room, where you'll find engineered hardwood flooring, gas fireplace, 9’ ceilings + loads of living space. Gourmet kitchen is appointed w/ stone countertops, gas cooktop, custom-crafted wood cabinetry, pantry, large sit-up breakfast bar, & heated tile flooring. Adjacent to kitchen is spacious dining & family room w/ second gas fireplace that opens onto expansive rear patio, ideal for gardening or relaxing in the shade. Upstairs features 3 generous bedrooms, including primary suite w/ newly renovated 5-piece ensuite, walk-in closet w/ built-ins & additional full bathroom for guests. Upper level also offers more views of Departure Bay from both primary bedroom & den. Ample storage is available with a step-up crawl space offering extra height, & residents can fully enjoy the private community pier & dock extending out into the bay... perfect for boating, kayaking, jet skiing, swimming, fishing, overnights & more. Last time a home was for sale in this exclusive & well-managed development was over 6 years ago, features a limited number of homes, conveniently located just minutes from shopping, grocery stores, restaurants & outdoor recreation. This is a complete Island lifestyle package. Contact Sean McLintock PREC* at 250-729-1766 or sean@seanmclintock.com for a comprehensive buyer’s package or to arrange a private showing. Additional video available (All data/measurements approximate, should be verified if important) (id:60626)
RE/MAX Professionals (Na)
26 Delray Drive
Markham, Ontario
Charming 2+2 Bedroom Bungalow on a Beautiful Corner Lot. Welcome to this stunning, well-maintained 2+2 bedroom bungalow, perfectly situated on a desirable corner lot with beautiful landscaping surrounding the property. This home blends modern upgrades with timeless comfort, ideal for families or multi-generational living in a comfortable Bungalow style living. Step inside to an inviting open-concept great room featuring a cozy fireplace, light oak hardwood floors, with large windows that fill the space with natural light. The modern kitchen boasts a breakfast island, ample cabinetry,, making it perfect for both everyday living and entertaining. This home boasts 7 appliances with every appliances and equipment owned and not rented. The primary bedroom offers a renovated ensuite washroom, while all bedrooms feature built-in beds for smart use of space and convenience. A sunken main-floor laundry room adds practicality and charm. The finished basement includes a bright and spacious in-law suite with 2 bedrooms, a 3-piece bathroom, and a separate living unfinished area - ideal for extended family or rental income potential. Newer Furnace, Newer Heat Pump, and Newer Tankless Water Heater, Energy Recovery Ventilator (ERV) and Humidifier, Single garage with automatic door opener, Beautifully landscaped yard offering excellent curb appeal This home is truly move-in ready, offering comfort, efficiency, and style in every detail. (id:60626)
Homelife Top Star Realty Inc.
8101 9 Avenue Sw
Calgary, Alberta
If you’ve been searching for the perfect family home in the highly sought-after community of West Springs — this is it! Nestled on a quiet street right beside a lush green space, 2513sqft above ground, this beautifully maintained home offers the perfect blend of functionality, style, and serenity. Step inside to a spacious foyer that sets the tone for the rest of the home. To your right, a bright office makes for the ideal work-from-home setup. The stunning living room features soaring ceilings and a breathtaking two-storey bay window that floods the space with natural light. Designed with entertaining and family living in mind, the open-concept kitchen and living area were thoughtfully expanded during construction to accommodate a chef-inspired oversized island, additional counter space, and a generously sized dining area. From here, step out onto the large south-facing backyard and deck, complete with a gas line—ready for your summer BBQs and sunset lounging. Main floor is finished with rich hardwood flooring, adding warmth and elegance throughout. A convenient mudroom/laundry area and a powder room complete the main floor. Upstairs, the open staircase and high ceilings continue to impress. A spacious vaulted bonus room is perfect for movie nights, a kids' playroom, or a second lounge area. The primary suite is a true retreat, featuring a spa-like ensuite with a walk-in glass shower, corner soaking tub, and walk-in closet. Two additional bedrooms provide comfort and flexibility—one of them includes a charming bay window with a built-in storage bench. The oversized double garage was custom-built with an extended width of 24.4 feet and an added height of 3 inches, easily accommodating larger vehicles like a pickup truck. The basement has been partially finished and boasts an efficient layout that offers endless possibilities for future development—create a home gym, media room, or guest suite tailored to your lifestyle. Recent updates include a brand new dishwasher (June 2025) and newer washer and dryer (2023). This home is ideally located close to consistently well-ranked public schools for elementary, junior high, and high school, and is within short distance to some of Calgary’s most prestigious private schools, making it a smart choice for families who value excellent education. Enjoy the peace and quiet of this tranquil location while staying just minutes from top-rated schools, shopping centers, restaurants, and recreation. With easy access to the Rocky Mountains and downtown Calgary, this exceptional property truly offers the best of both worlds. Dont miss your chance to make this amazing home your own! (id:60626)
Skyrock
2962 Millgrove St
Saanich, British Columbia
Welcome to 2962 Millgrove St! This is an amazing 3 bedroom 2 bathroom home with a 1 bedroom self contained VACANT SUITE on the lower level! This home has been well cared for with tasteful updating from its current owners including new vinyl plank flooring, paint, baseboards, fixtures, and much more! Enter inside to find a spacious living area that leads into your large kitchen and dining room. You will notice a bright feel with natural lighting throughout. There are also two spacious bedrooms and a full bathroom on the main level. Downstairs you will find your self contained suite that has also been updated including; flooring, paint, cabinets – this is turn key and vacant! Some other things to note are; Forced air electric heating, 200AMP power, newer hot water tank, TWO DRIVEWAYS and ample parking for BOAT/RV, air circulator in attic. Do not forget about being located steps away from the Gorge Waterway, Tillicum Mall, walking trails, restaurants and so much more! Book your showing today! (id:60626)
RE/MAX Camosun
35 1670 160 Street
Surrey, British Columbia
Welcome to Isola-where style meets coastal living. This stunning 4 bed, 4 bath 1888 sq ft townhome feels like a show home with tasteful updates, quality upgrades, and an open-concept design perfect for modern living. The heart of the home is its spacious kitchen and living area, flowing seamlessly to a large private balcony-ideal for entertaining or unwinding outdoors. Bonus feature - stay comfortable all year round with Air Conditioning! Just minutes from the beach, you'll enjoy the best of South Surrey living with easy access to local shops, schools, and transit. With room for the whole family and a location that blends lifestyle with convenience, this home truly has it all. (id:60626)
Macdonald Realty (Surrey/152)
211 2050 Lake Placid Road
Whistler, British Columbia
Ultimate Whistler Adventure Retreat - Ski-In/Ski-Out! Embrace the outdoors with this prime 1-bedroom getaway in Lake Placid Lodge, steps from the Creekside Gondola. Whether you're skiing, snowboarding, biking, or hiking, this location offers unbeatable access to Whistler´s best trails. Relax after a day of adventure with mountain views from your cozy window bed or unwind in the heated outdoor pool, hot tub, sauna, and BBQ area. Conveniently located near Creekside Market, restaurants, and Dusty´s Bar & Grill. Zoned for unlimited owner use or short-term rentals, making it the perfect basecamp for year-round exploration. Available furnished and move-in ready! (id:60626)
Angell Hasman & Associates Realty Ltd.
7067 Frontier Ridge
Mississauga, Ontario
4 Bedrooms SEMI in the desired Levi Creek Area Of Meadowvale Village In Heart Of Mississauga !!! Lots Of Sunlight !!! Enjoy An Open Concept Practical Layout With Hardwood Floors, LED Pot lights. Kitchen With Stainless steel Appliances/ Backsplash & Quartz Counters. 4 good size Bedrooms with 2 FULL washrooms on 2nd floor. Finished Basement with Recreation Room, Full Washroom & Wet Bar perfect to entertain Guests. Entrance From Garage To Home. (id:60626)
RE/MAX Realty Services Inc.
3708 - 35 Mercer Street
Toronto, Ontario
Welcome to the prestigious NOBU Residences. A brand new, never-lived-in luxury residence, this impressive 862 sq. ft. southwest corner unit features 2 bedrooms plus a study and 2 bathrooms, offering an unparalleled living experience. Nestled in the heart of Toronto's vibrant Entertainment District, this home is surrounded by premium amenities, including the acclaimed NOBU restaurant. With a transit score of 100/100 and a walk score of 99/100, you'll find everything you need within walking distance from the subway and PATH to restaurants, shops, Rogers Centre, CN Tower, and other major attractions.The unit boasts soaring 9-foot ceilings and laminate flooring throughout, creating a spacious and bright ambiance enhanced by floor-to-ceiling windows. The open-concept design allows for a seamless flow between living spaces. The gourmet kitchen features integrated Miele appliances such as a cooktop, built-in oven, fridge, dishwasher, and washer/dryer, all complemented by stylish quartz countertops and a matching backsplash.The primary bedroom includes a luxurious 3-piece ensuite and upgraded closet organizers, while the modern bathrooms are thoughtfully designed for both elegance and practicality. Residents are treated to an array of five-star amenities, including a state-of-the-art fitness center, hot tub, yoga area, private dining room, screening room, BBQ & prep deck, sauna & steam room, massage room, games room, and the exclusive Nobu Villa on the terrace. The unit also features a keyless entry door for added convenience.Living at Nobu Residence means embracing luxury and sophistication, with everything you desire right at your doorstep. Don't miss the opportunity to own this exceptional property in one of Toronto's most sought-after locations. (id:60626)
Property.ca Inc.
52 Bluestone Crescent
Brampton, Ontario
Spacious And Bright Open Concept End Unit Townhouse (Like Semi Detached) In Highly Desirable Rosedale Village. Within The City Offers Incredible Amenities Such As 24 Hour Security, Onsite Private 9 Hole Golf Course As Well As A Rec Centre ,swimming,gym,library,tennis crt, Pickleball, Bocce, Shuffle Board & Lawn Bowling Courts, Lounge, Auditorium. No Snow Shovelling Or Grass Cutting For You,. Close To Trinity Commons Mall And Hwy. 410. This Home Offers : 17 ft ceiling in living room,Stainless Steel Kitchen Appliances, Backsplash, Main Floor Laundry And Access To The Garage, Main Floor Bedroom With Full Ensuite Washroom, Loft On The 2nd Floor . Close To Hwy 410, School, Hospitals, Public Transit, Rec Centre...... (id:60626)
Homelife/bayview Realty Inc.
Lot B4 Hetu Road
Front Of Leeds & Seeleys Bay, Ontario
Welcome to River Valley Estates. Build your dream home with a builder of your choice, or utilize the experience of Hetu Homes. Set within an architecturally controlled estate community on the Gananoque River, River Valley Estates provides convenient access to Kingston, Brockville and the 1000 Islands. Located just minutes north of Hwy401 at Gananoque, the possibilities are endless with Hetu Homes. As a Tarion registered builder with over 20 years experience in new home construction, Hetu Homes offers a fully customizable building experience with a range of craftsman style designs and plans to choose from. Wake up to nature and bird song within a stadium of forest and start living your best life. Lot B4 features a soaring 1700 sq ft country home with 3 car garage, dressed to impress and set on 2.7 total acres. Enjoy the large foyer, open concept kitchen and great room and Master Bedroom wing with walk in and ensuite. Standard specs include porcelain tile, hdwd, granite counters, 9 foot ceilings in bsmt, A/C, the list goes on. All plans/designs can be modified. Some restrictive covenants apply. (id:60626)
RE/MAX Rise Executives
605 - 111 St Clair Avenue W
Toronto, Ontario
Loads of Natural Light in This Spacious Condo At the Imperial Plaza In Midtown Toronto. Two Bed Two Bath Corner Unit With Loft Like Ceilings And Split Bedroom Floor Plan Is Situated Amid Historic Mid-Century Architecture Where Forest Hill Meets Deer Park. 24 Hour Concierge. Access To The Luxurious Imperial Club With Over 20,000 Sq. Ft. Of Amenities. Outdoor Terrace With Bbq's. Yonge/St Clair TTC Nearby Along With Numerous Parks, Green Space and Excellent Schools. Imperial Club Includes Pool, Steam Rm., Squash Courts, Spin Studio, Yoga, Golf Simulator, Screening Room, Sound Studio, Party Rooms, Games Rm. Longos/Lcbo/Strbcks In Lobby. (id:60626)
Lionheart Realty


