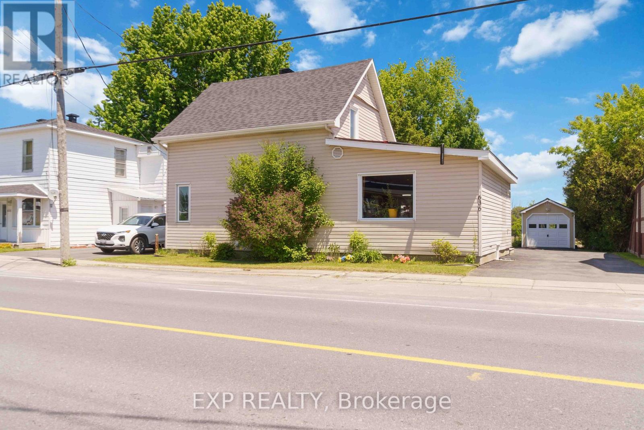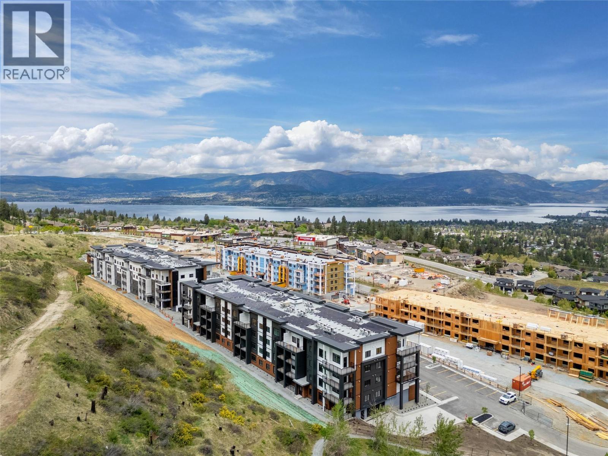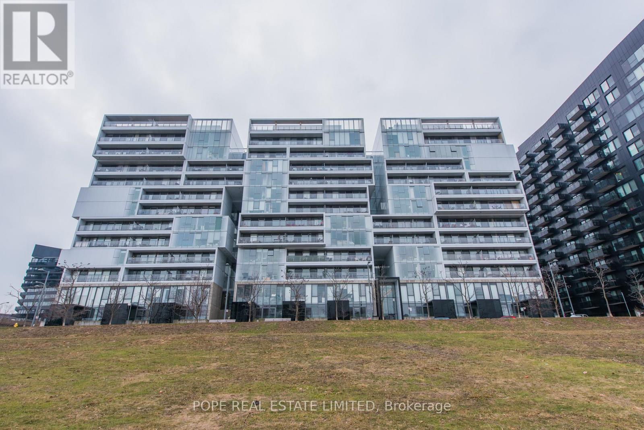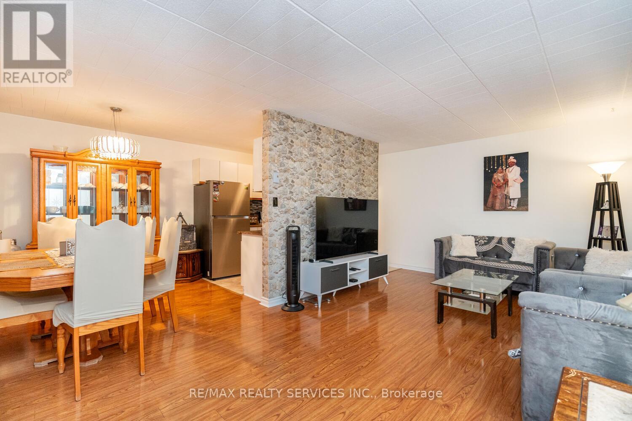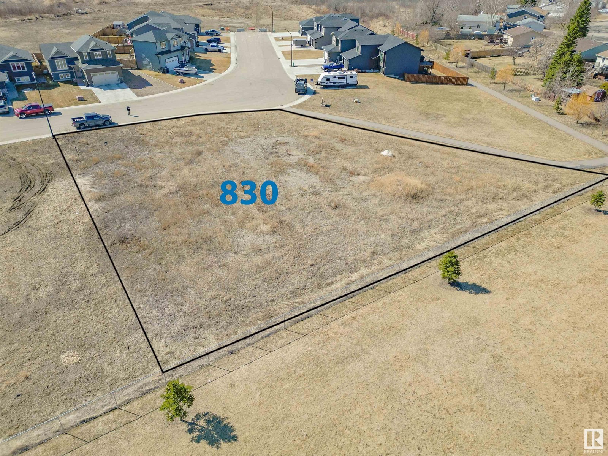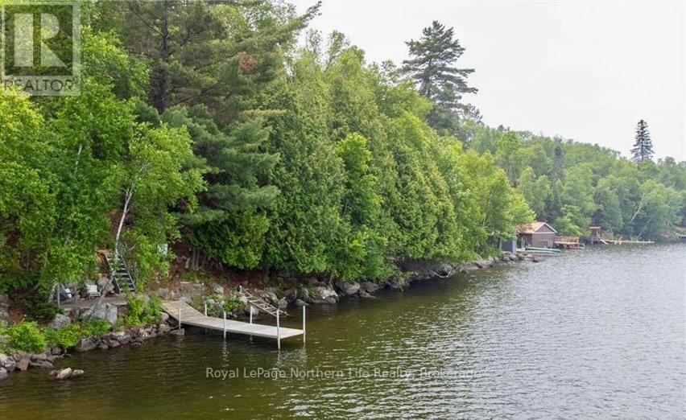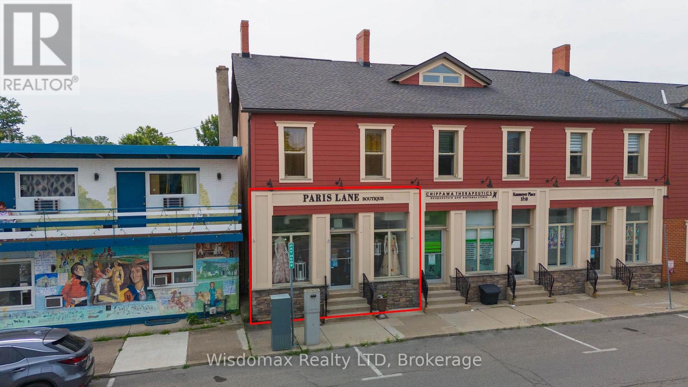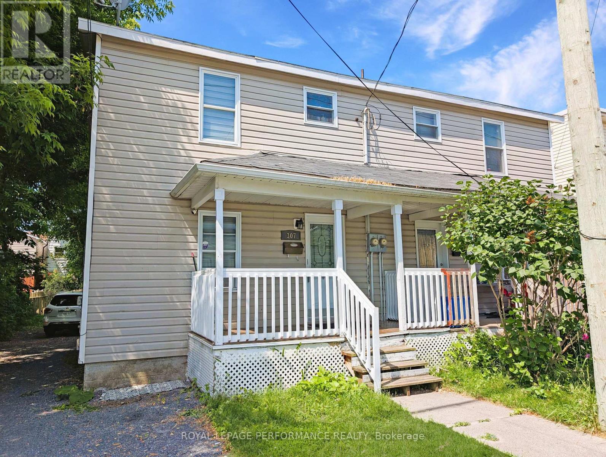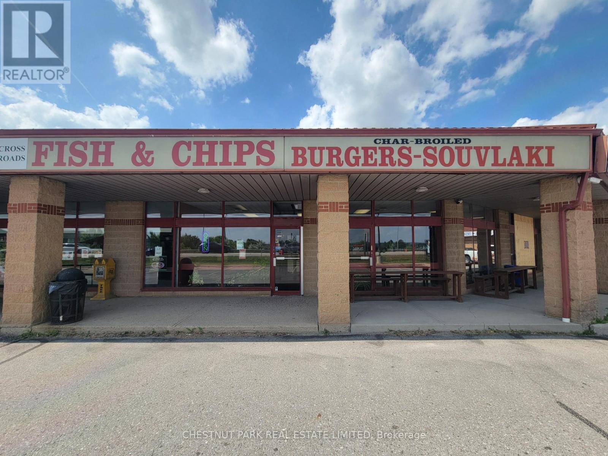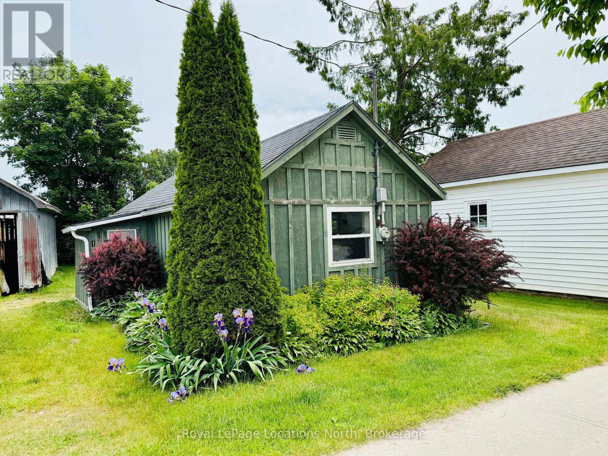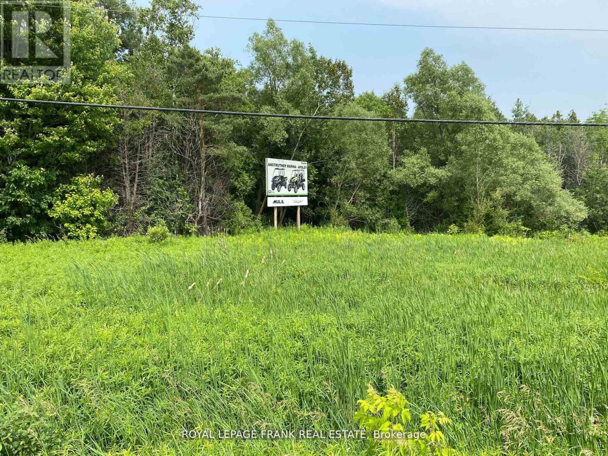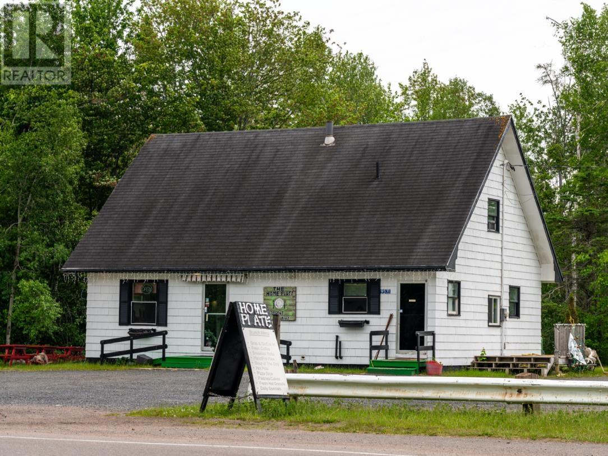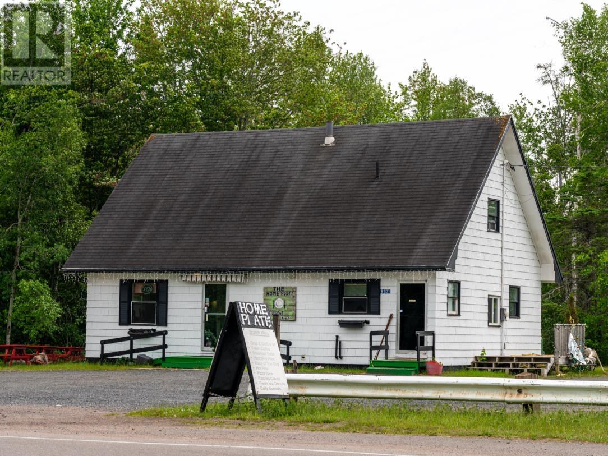636 County Road 9
Alfred And Plantagenet, Ontario
Welcome to this spacious 1,920 sq ft home just minutes from Plantagenet and only a 3-minute walk to the scenic Prescott-Russell Recreational Trail. This inviting 3-bedroom, 2-bathroom property combines the charm of country living with modern conveniences. Enjoy a paved driveway, a one-car garage (featuring an engineered wood floor built in 2020), ample parking space, and a generous fenced garden perfect for kids and pets. The backyard opens onto a peaceful open field and features a gazebo with a relaxing hot tub ideal for unwinding or entertaining. Inside, the warm and welcoming layout offers an open-concept design that's both functional and easy to maintain. Step into the bright foyer and take just three steps up to a spacious combined kitchen and dining area, perfect for hosting friends and family. This flows seamlessly into the large family/living room. The main level includes a full bathroom with laundry, as well as the primary bedroom, which boasts a walk-in closet and a beautifully updated private ensuite located on the lower level. Upstairs, you'll find two more generously sized bedrooms. The basement is mostly unfinished but offers a bright and roomy workshop space, ideal for hobbies or additional storage. Additional highlights include: city water and sewer, natural gas heating, and a fantastic location. (id:60626)
Exp Realty
1057 Frost Road Unit# 215
Kelowna, British Columbia
**Ascent-Exclusive 2.99% MORTGAGE RATE Incentive On Now** (conditions apply). Size Matters at Ascent and at approx. 661 sqft this second floor one-bedroom condo is incredibly spacious and offers unbeatable value. The oversized deck offers an additional approx. 198 sqft of outdoor living space. Brand New, Move-In-Ready, Contemporary Finishes. Other features include stainless steel appliances, quartz countertops, and an oversized laundry room with energy-star-rated appliances, and ample storage space. It also comes with one parking included! You’re steps from Ascent’s Community Building featuring a gym, games area, kitchen, plenty of space for relaxing or hosting, a patio, and more. You’re also steps away from Mission Village at The Ponds (Save On Foods, Shoppers, Starbucks, Banks, Fitness, and other shops and services) and minutes from public transit, hiking and biking trails, wineries, and the beach. Built by Highstreet, this Carbon-Free Home comes with double warranty and meets the highest BC Energy Step Code standards. It also features built-in leak detection for peace of mind. *Eligible for Property Transfer Tax Exemption* (save up to approx. $5,898 on this home). *Plus new gov’t GST Rebate for first time home buyers (save up to approx. $19,745 on this home)* (*conditions apply) Photos are of a similar home; some features may vary. Showhome Open This Week Thursday to Sunday from 12-3pm or by appointment. (id:60626)
RE/MAX Kelowna
204-213 Keno Way
Whitehorse, Yukon
Top-floor living at its finest! This bright 2 bed, 1 bath condo offers privacy, a sun-soaked balcony, and modern open-concept design - all in a low maintenance package. The 800sqft unit features 9' ceilings, triple-glazed windows, and a sleek IKEA kitchen complete with soft-close cabinetry, stainless steel appliances, breakfast bar seating, and a cozy dining area. The spacious living room opens to a private over 100 sqft balcony where you can enjoy morning sun, evening sunsets, and mountain views. Additional highlights include in-suite laundry, HRV system, and superior insulation (R40 walls, R60 ceiling) for year-round comfort and sound proofing. A dedicated parking stall and exterior storage locker add convenience, while condo fees of $265/month cover water, sewer, garbage, exterior insurance, and grounds maintenance, making this truly move-in ready and easy living! (id:60626)
Exp Realty
3603, 60 Skyview Ranch Road Ne
Calgary, Alberta
Brand New | Top-Floor Unit | 3 Bedrooms | 2 Full Bathrooms | 2 Primary Suites | Titled Underground Parking | Assigned Storage Locker | Park-Facing Balcony | EV charging access conveniently located in the exterior surface parking area.Welcome to this beautifully designed, brand-new top-floor 3-bedroom, 2-bathroom condo located in the vibrant community of Skyview Ranch.Enjoy the peace and quiet of top-floor living—no upstairs neighbors—with enhanced privacy and sound insulation. The bright, open-concept layout features approximately 9-foot ceilings and luxury vinyl plank flooring throughout for a clean, modern, and low-maintenance lifestyle. A solid-core entry door with custom address plate and accent lighting sets a welcoming tone. Smart home features include USB charging outlets, TV/data hookups, and a quiet, front-load in-suite washer and dryer, vented to the exterior and equipped with a quick shut-off valve. The laundry area is enhanced with wired shelving, offering convenient additional storage. Stylish, energy-efficient lighting fixtures complete the polished interior.The kitchen is both functional and elegant, with floor-to-ceiling soft-close cabinetry, quartz countertops, a full-height ceramic tile backsplash, and an undermount stainless-steel sink with a high-arc pull-out faucet. A sleek stainless steel appliance package—including a fridge, slide-in electric range, microwave hood fan, and dishwasher—adds modern convenience, while deep drawers and thoughtful storage solutions enhance practicality.This home offers two spacious primary suites, each with walk-in closets. The first primary suite features a private ensuite with dual sinks, a tiled standing shower, and modern cabinetry. The second primary suite also includes its own ensuite, which connects to the main living area via a Jack & Jill door—offering flexibility for guests while maintaining privacy. A third bedroom completes the layout and can easily be used as an office, den, or guest room.Both bathrooms are finished with quartz countertops, porcelain sinks, chrome fixtures, modern tilework, and eco-conscious low-flow features, all supported by pressure-balanced valves for added safety and comfort.Enjoy your morning coffee or unwind on the glass-enclosed, park-facing balcony, with peaceful green space views and no overhead noise—perfect for relaxing at any time of day.Additional highlights include titled underground parking and EV charging access conveniently located in the exterior surface parking area.Or if you prefer something simpler: , an assigned storage locker, and because it’s a brand-new home, you’ll enjoy the peace of mind provided by the Alberta New Home Warranty Program.Located just steps from local amenities, with easy access to Stoney Trail and Deerfoot Trail, this home offers quiet, modern living in one of Calgary’s most convenient and fast-growing neighborhoods. Book your private showing today and experience top-floor comfort, thoughtful design, and long-term value. (id:60626)
RE/MAX Real Estate (Mountain View)
278 Model Farm Road
Quispamsis, New Brunswick
Welcome to a cherished family home. Nestled in one of the most desirable areas of Quispamsis, this beautiful two-storey home sits on a rare double lot, just under 2 acres, with serene river views from the back of the property. The home radiates warmth and creativityits walls echoing the music of a talented father and adorned with the art of a gifted mother. The stunning yard has long been the pride of the neighborhood, bursting with vibrant flowers and lush gardens from spring through fall. Inside, youll find 3 spacious bedrooms, a versatile bonus room downstairs, and 1.5 bathsperfect for growing families or creative souls seeking space and inspiration. Just a one-minute drive to Meenans Cove Beach, where you can enjoy boat launches, baseball, beach volleyball, and summer barbecues and just 10 minutes from schools and the heart of shopping, bars and restaurants, parks and literally everything that Quispamsis NB has to offer! Dont miss this chance to own a spectacular property and home filled with decades of love, art, and music in a truly special location. (id:60626)
Coldwell Banker Select Realty
1001 - 3 Towering Heights Boulevard
St. Catharines, Ontario
LOVE WHERE YOU LIVE! Welcome to Southgate, a desirable condominium complex with so much to offer and located in the sought-after community of Old Glenridge in the heart of St. Catharines. A fantastic opportunity to own a large 1 bedroom + den. Perched on the 10th floor of this fabulous complex enjoy endless views from every room in this expansive 1125 sq ft, 1.5 bath with sprawling light filled living & dining including hardwood & ceramic throughout, eat-in kitchen with stylish backsplash and undermount lighting. The primary bedroom with brand new hardwood flooring has an ensuite bath with jacuzzi tub and a spacious walk-in closet. Off the hallway is the 2 piece bathroom and the spacious in-suite laundry and storage room. The den/sunroom can be multi use, office/TV room and has been used with a pullout couch as a guest bedroom. Freshly painted with modern lighting, custom blinds throughout and new toilets. The spa-like recreation facilities feature an indoor pool, whirlpool, sauna, exercise room, party/craft/games rooms, library and workshop. Close to shopping, downtown, sports/event arena, Performing Arts Centre and major highways. Indoor parking 54B, separate storage locker 96B. Pet free building. Southgate is a community minded condominium building that you will be proud to call home! ** INCLUDED IN MONTHLY FEE ** Building Insurance, Contribution towards reserve fund, Building Maintenance, Bell Fibe Cable TV, Central Air Conditioning, Common Elements, Ground Maintenance/Landscaping, Heat, Hydro, Natural Gas, Parking, Water. (id:60626)
Boldt Realty Inc.
104 Chestnut Way
Fort Mcmurray, Alberta
Charming & Affordable – 104 Chestnut WayWelcome to this well-appointed 1,423 sq ft two-storey home in the quiet, established community of Timberlea. With 4 bedrooms and 3.5 bathrooms, this property offers great value and space for the whole family.The main floor features a bright open-concept layout with hardwood floors, a cozy gas fireplace, large windows, and a convenient 2-piece bath. The kitchen is finished with ceramic tile, dark maple cabinetry, and ample counter space—perfect for everyday living and entertaining.Upstairs, the spacious primary suite includes a walk-in closet and a 4-piece ensuite with a jetted tub and separate shower. The fully developed basement—with a separate entrance—adds versatility with a kitchenette, rec room, bedroom, and full bath, ideal for guests or rental income.Additional highlights include central A/C, rear lane access, and plenty of parking. Located near parks, trails, schools, and shopping—this is a home you don’t want to miss!Call today to book your private tour! (id:60626)
Royal LePage Benchmark
1203 - 32 Trolley Crescent
Toronto, Ontario
Completed in 2015, 32 Trolley is an architectural triumph by acclaimed Saucier + Perotte Architectes, Urban Capital & Waterfront Toronto. River City Phase 2 is situated on the lower eastern edge of downtown in the desirable Corktown & The West Donlands neighborhoods. Very well connected to Riverside, Leslieville, Distillery District, St. Lawrence Market, Corktown Commons Park, Don River Valley Park & Toronto's Waterfront Trail System & TTC 504A/504B/501. A modern jr 1 bedroom loft style apartment showcasing approximately 452 sf of very usable interior space, sleeping area, 1 bath, 9 ft exposed concrete ceilings, galvanized spiral duct, walnut hardwood floor throughout, modern kitchen featuring glossy grey flat slab doors, s/s appliances, quartz countertop, a fully tiled spa inspired bath featuring soaker tub, shower, large vanity & vanity mirror, and overlooking grassy greenbelt flanking the Don River. 1 bicycle rack included. The building features 24hr security, a well equipped gym, large party room featuring lounge, bar, kitchen, dining area, shuffle board & billiards table, comfortable guest suite, outdoor pool, sun deck & outdoor grilling area. (id:60626)
Pope Real Estate Limited
#67 525 Secord Bv Nw
Edmonton, Alberta
This is StreetSide Developments the Ivy model. This innovative home design with the ground level featuring a double oversized attached garage that leads to the front entrance/foyer. It features a large kitchen with a center island. The cabinets are modern and there is a full back splash & quartz counter tops throughout. It is open to the living room and the living room features lots of windows that makes it super bright. . The deck has a vinyl surface & glass with aluminum railing that is off the living room. This home features 3 bedrooms with with 2.5 baths. The flooring is luxury vinyl plank & carpet. Maintenance fees are $75/month. It is professionally landscaped. Visitor parking on site.***Home is under construction and the photos of a recently built home colors may vary, this home will be complete by September of this year *** (id:60626)
Royal LePage Arteam Realty
302 - 29 West Avenue W
Kitchener, Ontario
Attention First-Time Home Buyers! Own This Spacious 3-Bedroom, 2-Bathroom Condo In The Heart Of Downtown Kitchener With As Little As $20,000(Approx) Down Payment. Offering Approximately 1,150 Sq. Ft., This Bright And Well-Maintained Unit Features A Private Balcony, Perfect For Relaxing Or Entertaining. The Open-Concept Layout Provides A Comfortable Flow Between The Living And Dining Areas, While The Kitchen Offers Ample Cabinetry And Counter Space. Generous-Sized Bedrooms Provide Plenty Of Room For Rest And Storage. Enjoy The Convenience Of Nearby Transit, Shopping, Schools, Parks, And Restaurants, Ensuring Everything You Need Is Just Minutes Away. With Easy Access To Major Highways And Public Transportation, Commuting Is A Breeze. Why Rent When You Can Own? Take Advantage Of This Affordable Opportunity And Schedule Your Viewing Today. (id:60626)
RE/MAX Realty Services Inc.
601, 115 Sagewood Drive Sw
Airdrie, Alberta
Discover this beautifully maintained end unit townhouse in the heart of Sagewood, Airdrie. With over 1,378 sq ft of living space, this home is perfect for first-time buyers or those looking to downsize. The open-concept second floor seamlessly connects the living, dining and kitchen areas, creating an inviting space for everyday living and entertaining. The kitchen features stainless steel appliances, quartz countertops, a classic backsplash and a peninsula island with a breakfast bar. Large patio doors flood the area with natural light and lead to a sunny south facing balcony ideal for summer BBQs and relaxation. It offers three spacious bedrooms, including a primary suite complete with a generous walk-in closet and a private ensuite bathroom. A second full common bathroom, 2 secondary bedrooms and a conveniently located laundry area add to the home’s functionality. The property also boasts a large tandem garage—the biggest in its class, offering secure parking and additional space for storage or a workshop. Situated close to schools, parks and all the amenities Airdrie has to offer, this stylish and practical townhome presents a fantastic opportunity to own in a vibrant community. Book your showing today! (id:60626)
Exp Realty
57 Kennedy Street
Brantford, Ontario
Attention Builders & Contractors! A Truly Rare Find with Tons of Potential on this Lot Located in the Core in the City of Brantford. Plans in Place for Building Two Semi-Detached Homes, Each with 3 Bedrooms, and Previously Approved Permit to Build a Large 1620 Sqft Custom Bungalow Home with 3 Bedrooms + a Large Basement! The NLR Zoning Allows for Many Uses Including Triplexes, Bed & Breakfast Establishment, Child Care Centre, Lodging House, Short Term Accommodation, Place of Worship & Much More. Just off of the West Street / Henry St / Clarence St Intersections. Very Upscale Street With Many Houses Surrounding with Tons of Character. Build the Home of Your Dream at an Affordable Cost! Click on the Multimedia Video to View a Video Tour of the Property! (id:60626)
Right At Home Realty
830 Schooner Dr
Cold Lake, Alberta
This property is zoned R3 and is designed for a small multi-family apartment; townhouses, facing each other, a 4 plex or 6 plex; with plenty of room for parking, a yard, and located right behind the newer Cold Lake Elementary School, and the new Schooner Subdivision. It is only a few short blocks to the Cold Lake Marina, and Emma's Convenience Store is only 2 blocks away. There is a walk-way to allow access from Schooner over to Forest Drive, and the school playground is readily accessible. The Happy House Daycare is only 3 or 4 lots over, making daycare easily available for a young family. The lot is located in a cul-de-sac so there is no through traffic, making it safer for families with young children. (id:60626)
RE/MAX Platinum Realty
816 Angus Street
Regina, Saskatchewan
Welcome to 816 Angus Street COMMERCIAL BLANK CANVAS | 1,500 SF | READY FOR YOUR VISION Prime Opportunity for Mechanics, Storage, or Custom Build-Out PROPERTY HIGHLIGHTS: 1,500 SF Versatile Space: A clean slate to design for your specific business needs—ideal for auto repair, storage, light manufacturing, retail, or workshop. Customizable Flooring: Concrete slab ready to be poured and reinforced to your specs (e.g., 6"+ for heavy equipment, epoxy coatings, or basic finish for storage). Heating & Electrical Flexibility: Prepped for HVAC or unit heater installation (gas/electric) and electrical upgrades (100–200+ amp service). Tailor systems to your operational needs. High-Ceiling Space: Ample vertical room for lifts, shelving, or inventory storage. Loading Access & Parking: Convenient for deliveries, contractors, or customer access. KEY SELLING POINTS: Turnkey Customization: Buyers can design the space affordably—quotes available for concrete work, heating, and electrical upgrades. Zoning-Friendly: Approved for commercial/industrial uses (confirm specifics with your agent). (id:60626)
Exp Realty
219 North Star Drive E
Bonfield, Ontario
Waterfront building lot ready for your dream home or year round cottage. Already cleared with year-round access on a township maintained road. Northwestern exposure capitalizes on the sunset views and shoreline sun most of the day. Gentle slope to the lake. This property is governed by North Bay Mattawa Conservation Authority so a set back from the lake does need to be maintained with limited disturbance to the vegetation on the shoreline but ample prime building locations still exist. Dont pass up your opportunity to own a premier lot on beautiful Lake Nosbonsing. (id:60626)
Royal LePage Northern Life Realty
4 - 3710 Main Street
Niagara Falls, Ontario
Prime Opportunity Awaits! Nestled in a high-visibility, bustling commercial area, this exceptional condo unit is a gem waiting to be discovered. Known as " VALENTINA NAILS & LASHES " the vibrant space is poised for new beginnings as the current business requires a larger space. Spanning 900 square feet of contemporary allure, this open-concept haven boasts a versatile layout featuring a convenient 2-piece washroom and an expansive office complemented by basement storage. Recently revitalized with fresh paint, updated lighting, and flooring, every corner exudes modern charm and endless potential. Whether you envision a chic pharmacy, cozy coffee shop, innovative mortgage company, Massage or Nail Salon or stylish hair salon, the canvas is yours to paint with boundless creativity. Seize this chance to redefine possibilities in this dynamic space where dreams meet reality. Don't miss out on this prime commercial opportunity at 3710 Main Street, Niagara Falls. Contact the listing brokerage today to schedule a viewing and explore the endless possibilities this space has to offer. (id:60626)
Wisdomax Realty Ltd
307-309 Prince Arthur Street
Cornwall, Ontario
Discover Your Next Investment Gem Imagine owning a property that not only promises steady income but also thrives in one of Cornwall, Ontario's most sought-after neighborhoods. Located on the Prince Arthur Street, this side-by-side duplex is a rare opportunity for savvy buyers looking to capitalize on a thriving real estate market. With two spacious three-bedroom units, separate electricity meters, and tenants covering their own utilities, this property is designed for maximum profitability and minimal hassle. Perfectly positioned in the heart of Cornwall, just steps from vibrant shops, top-rated schools, and scenic parks, this duplex is more than a home its a gateway to financial freedom and a lifestyle of convenience. Whether you're a first-time investor, a seasoned portfolio builder, or seeking a home with income potential, this property is your ticket to success. Dual Three-Bedroom Units: Each unit boasts three generously sized bedrooms, ideal for families, professionals, or roommates. Bright, airy rooms with large windows create an inviting atmosphere that tenants love. Private Side-by-Side Layout: Unlike stacked units, this duplex offers complete privacy with separate front and rear entrances for each unit, reducing noise and maintenance costs. Separate Electricity Meters: Tenants pay their own electricity, streamlining utility management and eliminating disputes, so you can focus on collecting rent. Tenant-Paid Utilities: Electricity, water, and heating are the tenants responsibility, significantly reducing your operating costs and boosting your bottom line. Private Backyards: Each unit enjoys its own outdoor space, perfect for barbecues, gardening, or family playtime, enhancing tenant retention. Ample Parking: Dedicated parking spaces for each unit ensure convenience for tenants and their guests, a highly desirable feature in urban settings. (id:60626)
Royal LePage Performance Realty
107 Bond Street Unit# 303
Orillia, Ontario
Welcome to Unit 303 at 107 Bond St, Orillia! Step inside this This 2-bedroom, 2-bathroom gem to discover an inviting open-concept layout where the kitchen seamlessly blends into the living room, creating a spacious and functional area perfect for entertaining or relaxing. With plenty of cabinet space, meal preparation is a breeze in the well-appointed kitchen. Beyond the comforts of this stylish unit, residents can enjoy the vibrant community of Orillia, brimming with amenities such as cafes, shops, and recreational options. Whether you're seeking outdoor adventures or cozy evenings in, this property offers the best of both worlds. Welcome home to Unit 303, where comfort, convenience, and community converge. (id:60626)
Exp Realty
3,4 - 6048 Highway 9
King, Ontario
Rare Opportunity To Own And Run A Profitable Restaurant Business At One Of The Busiest Intersections In Schomberg. Located In A Busy Strip Mall At The North/ West Corner And Fronting On Highway 9, Minutes To Highway 400. Very Loyal Clientele. Renovation and All New Equipment November 2023. Full List Is In The Attachments. (id:60626)
Chestnut Park Real Estate Limited
7101 Mason Street
Ottawa, Ontario
This is a great opportunity to build your dream home in Ottawa on a land surrounded by hedge trees where you can enjoythe privacy and tranquility of your property. Its located on a quiet street south of Findlay Creek near the intersection of BankStreet and Mitch Owens - only minutes to Greely/Metcalfe; close to the airport and Leitrim station, with quick access to allamenities in Bank street. Future Commercial Development is a walking distance from the Land. The lot is cleared and flat. (id:60626)
Tru Realty
177 Collingwood Street
Clearview, Ontario
Whether you're looking to build your dream home or enjoy the charm of a simple village retreat, this property offers a rare opportunity in the heart of Creemore. Currently on-site is a compact 360 sq ft cabin featuring 1 bedroom, 1 bathroom, and an open-concept kitchen and living area ideal for weekend getaways or minimalist year-round living. With essential services already in place, you have the flexibility to renovate, expand, or start fresh with a new build.Just steps from Creemore's vibrant shops, cafes, and community events, this location offers the perfect balance of peace and convenience. Whether you're drawn by the natural surroundings, the strong sense of community, or the slower pace of small-town life, this property is a blank canvas full of potential. Don't miss your chance to own a piece of Creemore (id:60626)
Royal LePage Locations North
0 Hwy 115/35
Clarington, Ontario
Approximately 56 Acres Of Vacant Land Fronting On Hwy 115/35 And Also Fronting On An Unopened Road At The Rear. There Is Wet Land And Trees Were Planted Over 30 Years Ago. Enjoy The Outdoors. There Is A Culvert Off The Highway Giving Access To The Property. Two Large Commercial Signs On The Property Provide Some Annual Income. Property Taxes Are Reduced Due To A Stewardship Plan For Natural Areas. All Buyers To Do Their Own Due Diligence Regarding The Property's Uses. (id:60626)
Royal LePage Frank Real Estate
9571 Normans Road
Murray River, Prince Edward Island
(VIDEO - Click on the Multi-Media Link) Commercial Property Murray River! "Live upstairs, serve downstairs?own the lifestyle and the business!" Located in this quaint village, this rare mixed-use property offers the perfect blend of small-town charm and entrepreneurial opportunity. Just a short drive to Montague and some of the island?s most stunning beaches, it's a place where trails, nature, and a true sense of community are part of daily life. On the main level, a successful, locally loved restaurant draws steady traffic with high visibility and a strong reputation. The space is fully operational, with the option to purchase the existing equipment?perfect for anyone ready to hit the ground running. Upstairs, the private living quarters feature two bedrooms, a full bath, an eat-in kitchen, and a cozy living room, making it ideal for an owner-operator or as a rental unit. Zoned commercial, the property is a rare find under today?s stricter building codes, offering flexibility and long-term value. Whether you're ready to launch your next venture or invest in a turnkey property with built-in lifestyle benefits, this opportunity checks every box. (id:60626)
Powerhouse Realty Pei Inc
9571 Normans Road
Murray River, Prince Edward Island
(VIDEO - Click on the Multi-Media Link) Commercial Property Murray River! "Live upstairs, serve downstairs?own the lifestyle and the business!" Located in this quaint village, this rare mixed-use property offers the perfect blend of small-town charm and entrepreneurial opportunity. Just a short drive to Montague and some of the island?s most stunning beaches, it's a place where trails, nature, and a true sense of community are part of daily life. On the main level, a successful, locally loved restaurant draws steady traffic with high visibility and a strong reputation. The space is fully operational, with the option to purchase the existing equipment?perfect for anyone ready to hit the ground running. Upstairs, the private living quarters feature two bedrooms, a full bath, an eat-in kitchen, and a cozy living room, making it ideal for an owner-operator or as a rental unit. Zoned commercial, the property is a rare find under today?s stricter building codes, offering flexibility and long-term value. Whether you're ready to launch your next venture or invest in a turnkey property with built-in lifestyle benefits, this opportunity checks every box. (id:60626)
Powerhouse Realty Pei Inc

