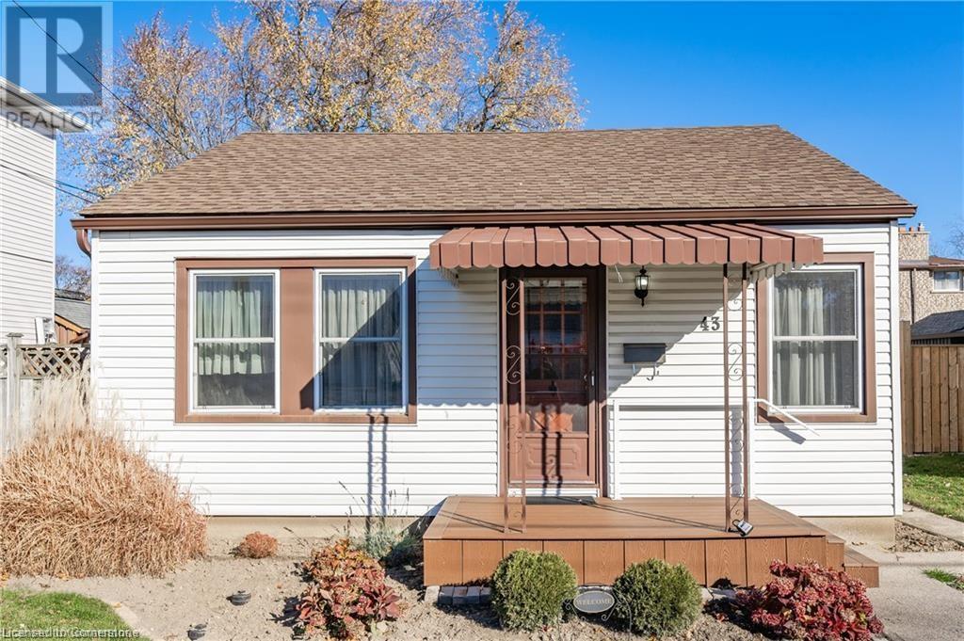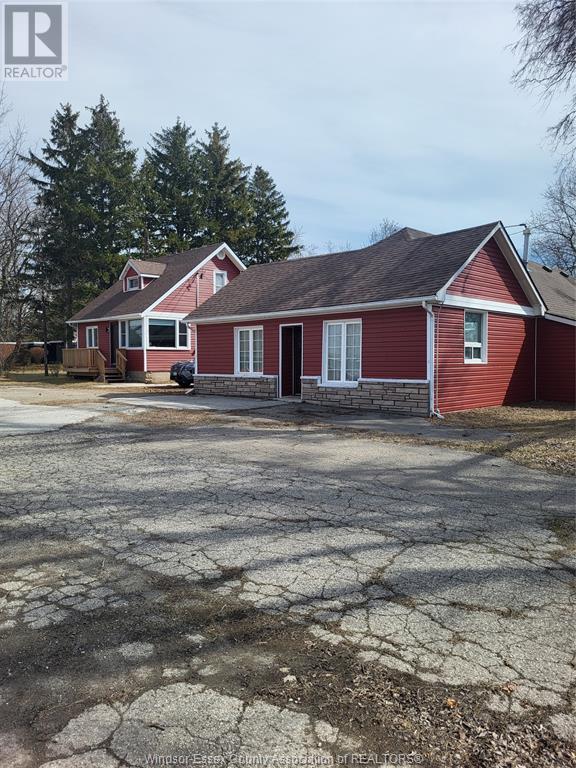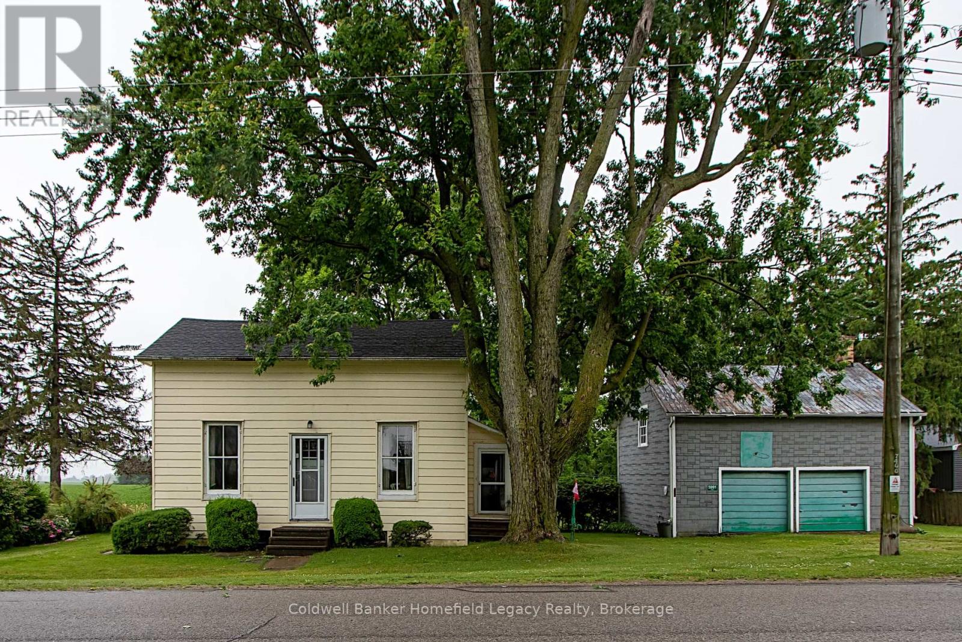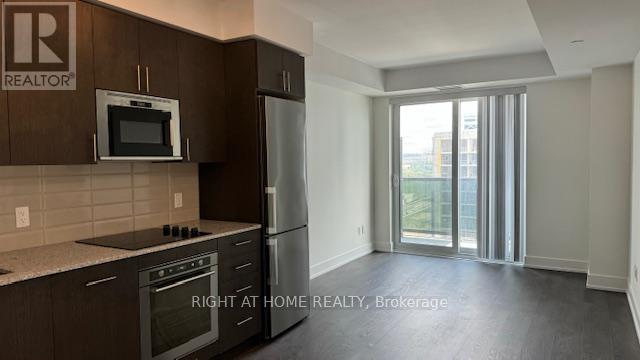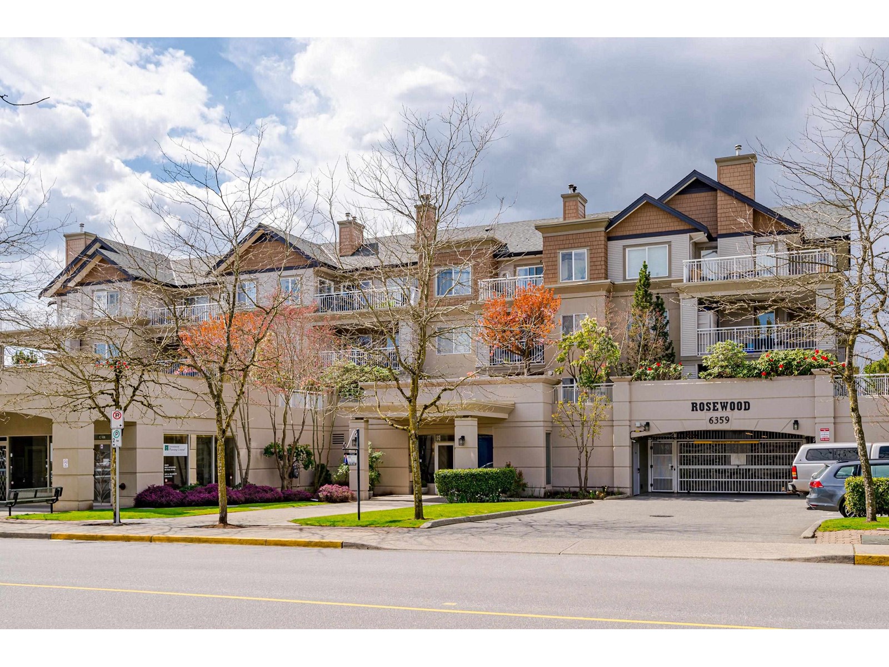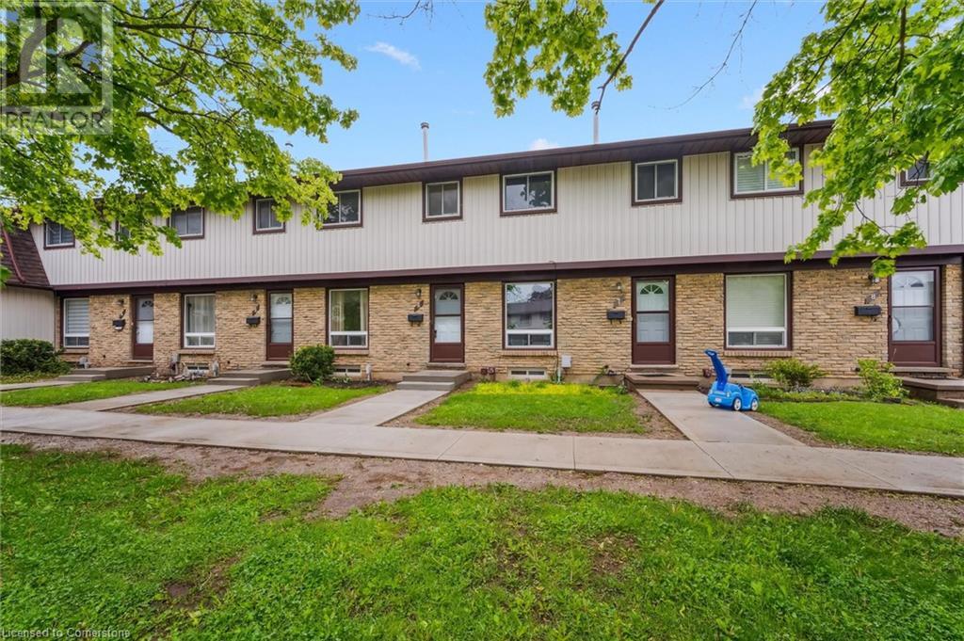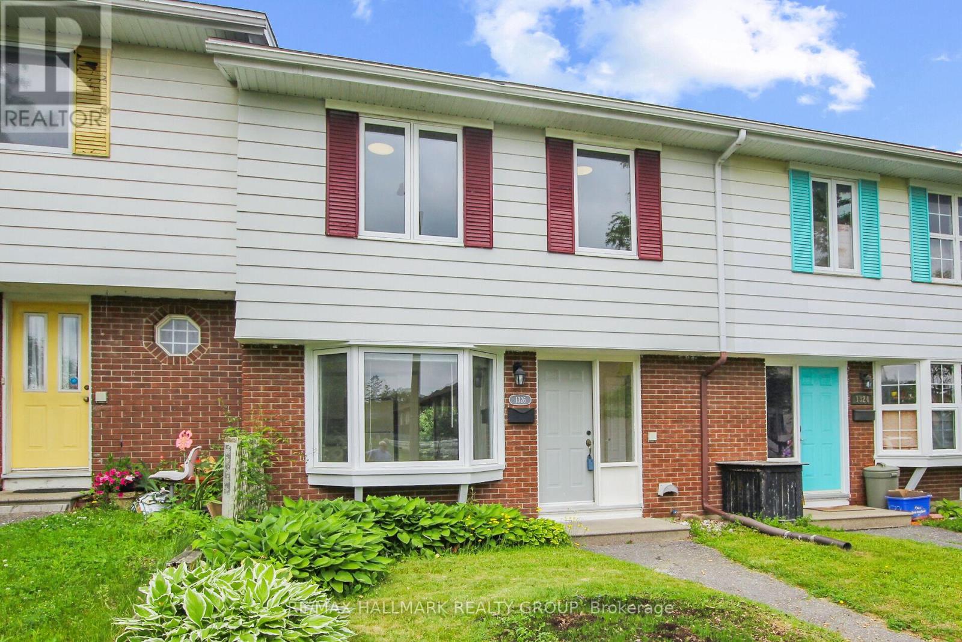216 Burgar Street
Welland, Ontario
This beautifully updated 2+2 bedroom bungalow offers a stylish and functional layout with a fully finished in-law suite and separate entrance, perfect for extended family or added versatility. Renovated from top to bottom, this home features fresh, modern finishes throughout, including new flooring, paint, vinyl siding, roof, and a welcoming front deck. The main floor offers a bright, open living space and two spacious bedrooms, while the lower level includes two additional bedrooms, a full bath, and a second living area with its own full kitchen. Whether you're looking for a home with room to grow or the potential for dual living, this one delivers. (id:60626)
RE/MAX Niagara Realty Ltd
43 Munn Street
Hamilton, Ontario
Nestled in the heart of Hamilton's Raleigh neighborhood, 43 Munn Street presents a prime opportunity for savvy investors and developers. This property, situated on a generous 41.5 x 100-foot lot, offers the potential to construct two side-by-side semi-detached homes, each accommodating three units—totaling six income-generating units. Located in Hamilton's family-friendly Raleigh neighborhood, 43 Munn Street offers easy access to parks, schools, shopping, public transit, and major amenities—making it an ideal location for renters and long-term growth. (id:60626)
RE/MAX Escarpment Realty Inc.
8902 Talbot Trail
Chatham-Kent, Ontario
Rare opportunity to own large commercial space (1500 sq ft) and totally renovated 1 1/2 storey single family home with tons of beautiful country charm on a highly visible corner of Erieau Road. Located minutes from Erieau Marine and beach. Check out the stunning retro kitchen with all new appliances, open to front dining area. Cozy family room offers natural wood fireplace and barn door to upper level where you'll find two more roomy bedrooms. Enjoy the main floor primary bedroom and a beautifully renovated bath with walk-in shower, antique vanity and laundry area behind solid wood doors. Lower level boasts a private office/recreation area and plenty of additional storage. Updates also include: Furnace, electrical, plumbing, siding, roof, deck and porches. Commercial space offers 14 x 34 workshop/retail space, lots of storage, forced air gas heating and roughed in bath. NOTE: Contact listing agent regarding financing, zoning and permitted uses. (id:60626)
Deerbrook Realty Inc.
5991 Line 6 Line
Perth South, Ontario
This is your chance to become the next owner of this long term family home in the Village of Woodham . Imagine living in the quiet villiage of Woodham with lots of room for the kids and a huge back yard in this well kept family home . Move right in or do some renovations to update to your liking . This home features large main floor principle rooms including a double living room plus a large dining area and eat in kitchen . spacious front entry and large laundry storage area completes the lower level while the upper floor features a large primary bedroom , two additional bedrooms and a den or possible space for an upper bathroom when ready . The basement is great for additional storage . The large detached coachhouse offers lots of possibilitys with plenty of storage options including a large loft area . Imagine the possibilitys . (id:60626)
Coldwell Banker Homefield Legacy Realty
85 Boullee Street
London East, Ontario
Great starter or retirement home. Large lot, 3 bedroom, rear mud room, large covered front porch, garage with additional attached second structure/shop with hydro and radiant overhead heat. Home also has Generac generator, full basement. Good size rooms, large paved driveway, central air. Good location close to many amenities, schools, park, shopping. Great value, a must see. Appliances included. Quick closing possible. (id:60626)
RE/MAX Centre City John Direnzo Team
4730 Sixth Avenue
Niagara Falls, Ontario
Welcome Home...This charming two-storey, 3 bedroom, 1+1 bath, character home blends traditional style with practical features, making it ideal for first-time buyers or your growing family. The main level offers a comfortable layout with a bright living space, a functional kitchen, and a cozy formal dining area to host all of your family gatherings. Upstairs, you will find three well-sized bedrooms and a 3pc bath. The basement, with its separate entrance, adds serious value with in-law or income suite potential. Whether you are looking to offset your mortgage or house extended family, this space could potentially offer flexibility. A standout feature is the covered three-season porch perfect for relaxing or entertaining, direct access to the fully fenced, small, low maintenance yard. A single-car garage adds convenience, providing additional parking or storage, while the classic details and solid structure give the home timeless appeal. Located in the heart of the city, this home delivers character, comfort, and opportunity all at an entry-level price point. It's a smart move for buyers ready to invest in their future. Whether you are looking to settle in or build equity, this home delivers practicality, character, and potential in one solid package. Updates; Sump Pump 2024 w/alarm + backup battery~HF & WH 2023~Roof 2013~Original Hardwoods throughout home, including the stairway~ Basement w/income potential & private walkup/out...Schedule a showing, call LA direct 289-213-7270 (id:60626)
RE/MAX Garden City Realty Inc
51 Manning Street
Red Deer, Alberta
Step into a splendid home, perfect for first time buyers and growing families alike. This home is nestled in a friendly community, mere moments from schools and local shopping delights. With its 4 level split design, the home provides a harmonious balance of spacious living and cozy warmth. Boasting four well-appointed bedrooms, this residence ensures ample space for everyone. The master suite is a true haven with a full 4 piece ensuite. The house comes with 2.5 bathrooms, catering to the needs of a bustling household. The heart of the home features hard flooring surfaces that extend throughout, setting the stage for a contemporary and easy-to-maintain lifestyle. The living room, drenched in natural light thanks to large windows, invites relaxation. The kitchen, equipped with stainless steel appliances, new subway tile backsplash and a generous window over the sink, offers a cheerful spot to cook while overlooking the back yard. A separate dining area, with sliding doors, opens onto a covered deck, encouraging outdoor entertainment. The 3rd level unveils another bedroom, a massive family room, a 2 piece bath and direct back yard access, while the 4th level presents additional space with a den, laundry, extra storage and rec room. The exterior doesn’t disappoint either; the large, meticulously maintained lot is a child’s dream and dad’s pride, with a 23’x21’ garage and an oversized shed to satisfy all your storage needs. (id:60626)
Royal LePage Network Realty Corp.
1913 - 2550 Simcoe Street N
Oshawa, Ontario
Welcome To This Spotless, Bright, Spacious & Well Laid Out 1 Bedroom Plus Den Unit In The Iconic UC Tower Built By Tribute Communities Who Are The Recipients Of Durham's Builder Of The Year Award! This Building Is Conveniently Located Near Durham College, ON Tech University, 407 & Is In Walking Distance To Shopping Plazas, Restaurants, Costco Etc. This Well Laid Out Building Has A Warm Layout And Includes Over 20,000 Sq/Ft Of Exceptional Amenities Inclusive Of Outdoor Bbq Area, Concierge, Guest Suites, Gym and Media Room to name a few plus It Is Also On The Transit Line! This Modern Unit Offers A Great Sized Balcony Plus A Juliet Balcony In The Primary Bedroom Which Offers A Great East View Of The City. The Den Is A Large Enough Separate Area That Can Be Used As A Second Bedroom / Office. Unit Comes With 1 Double Sized Locker And 1 Parking Spot. (id:60626)
Right At Home Realty
415 6359 198 Street
Langley, British Columbia
Penthouse beauty! Almost 700sf 1 bdrm 1 bthrm PLUS den style north facing home. 2 skylights. Great room concept with your kitchen overlooking your dng and lvg rm. Kitchen has a breakfast bar, lots of cabinets and granite countertops. Livingroom has a gas f/p and access to your private deck. Primary bedroom has a wi closet + another closet, cheater ensuite w/has an oversized shower w/tile surround & granite c/tops. The den has sliders to your balcony. Laundry area is huge and open w/cabinets & counterspace. Bright home on the quiet side of the building. 2 parking spots, 1 storage locker. Close to transit, shopping, restaurants, Willowbrook and more. (id:60626)
One Percent Realty Ltd.
210 Glamis Road Unit# 6
Cambridge, Ontario
Welcome to this 3-bedroom condo townhome in the sought-after North Galt neighbourhood of Cambridge! Perfect for first-time buyers, families, or investors, this well-maintained home offers a functional layout with a bright living room, an eat-in kitchen, and a walkout to your private backyard—ideal for entertaining or enjoying summer evenings. Upstairs features three spacious bedrooms and a full bathroom. Located in a quiet, family-friendly complex close to schools, parks, shopping, and easy access to the 401. A great opportunity to own in a desirable area—book your private showing today! (id:60626)
RE/MAX Twin City Realty Inc. Brokerage-2
2832 Koshal Cr Sw
Edmonton, Alberta
Welcome to this stunning modern half duplex featuring a single attached garage and a thoughtfully designed layout perfect for families or first-time buyers. This home offers 3 spacious bedrooms, including a primary suite complete with a walk-in closet and a private 3pc en suite. The chef-inspired kitchen boasts full-height white cabinetry, sleek quartz countertops, and a large island with an eating bar—ideal for entertaining or casual dining. Enjoy cozy evenings in the bright living room with an elegant electric fireplace. The main floor is finished with stylish and durable luxury vinyl plank flooring, and the home is equipped with central A/C for year-round comfort. Step outside to a west-facing backyard, perfect for enjoying sunsets and outdoor gatherings. This home also includes a smart home system—control all the lights right from your phone with the dedicated app for added ease and efficiency. Conveniently located close to schools, shopping, gyms, and all major amenities—this home truly has it all! (id:60626)
RE/MAX Excellence
1326 Morrison Drive
Ottawa, Ontario
3 Bedroom 1 1/2 Bath row unit townhome. Bright eat in kitchen w/bay window, tile floor and 4 appliances. Combination Living room/Dining room w/hardwood floors and a full wall of built in shelving. Large primary bedroom plus two more bedrooms all with hardwood. 6 Appliances including Refrigerator, Stove, Dishwasher, Microwave, Washer and Dryer. Updates include high efficiency gas furnace in 2017, All windows and patio door replaced in 2022 and main bath tub and surround with Bath Fitters in 2022. West facing fully fenced rear yard with updated decking 2025. Freshly repainted waiting for the new owners. Unfinished basement. 1 car parking in spot #11. Only minutes to the 417/416, Queensway Carleton Hospital, College Square, Algonquin College and future LRT. Ideal for first time buyer or investor. (id:60626)
RE/MAX Hallmark Realty Group


