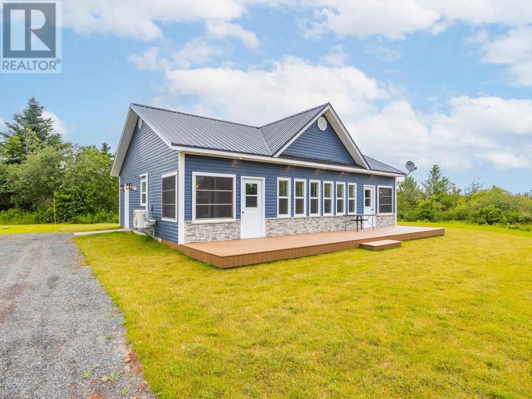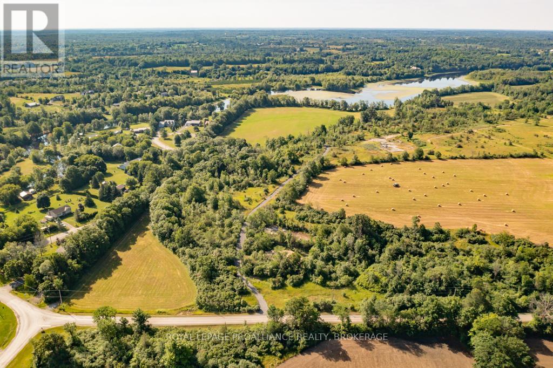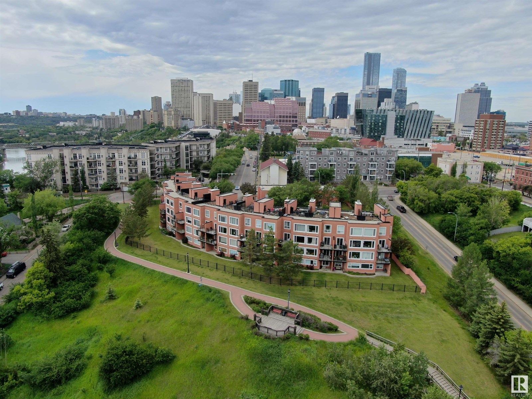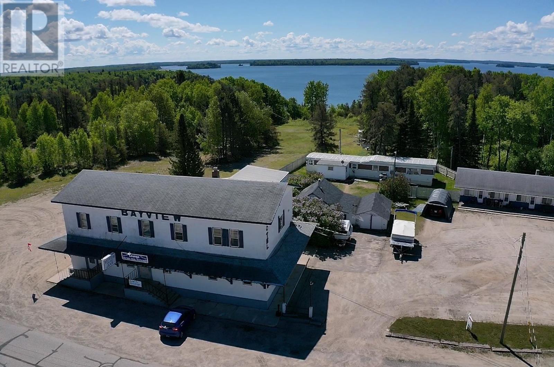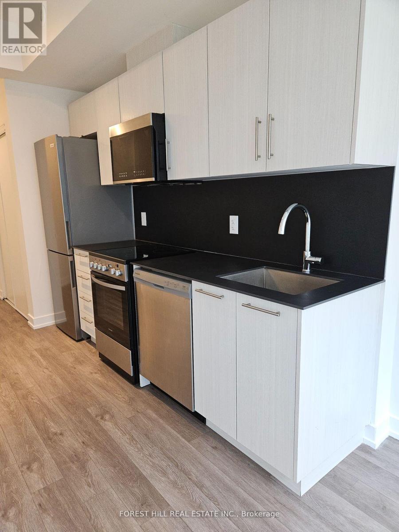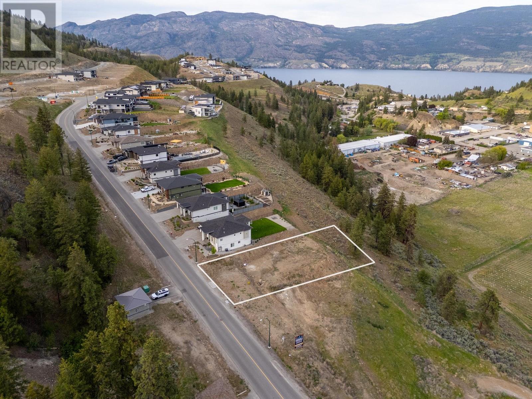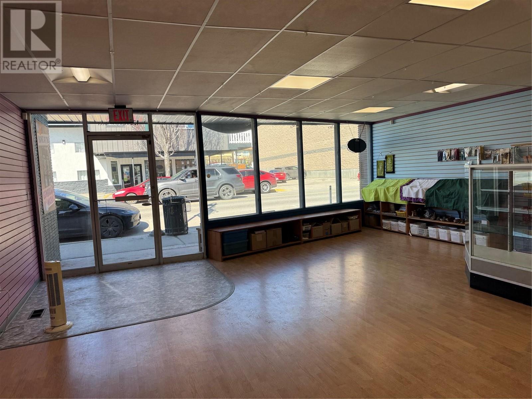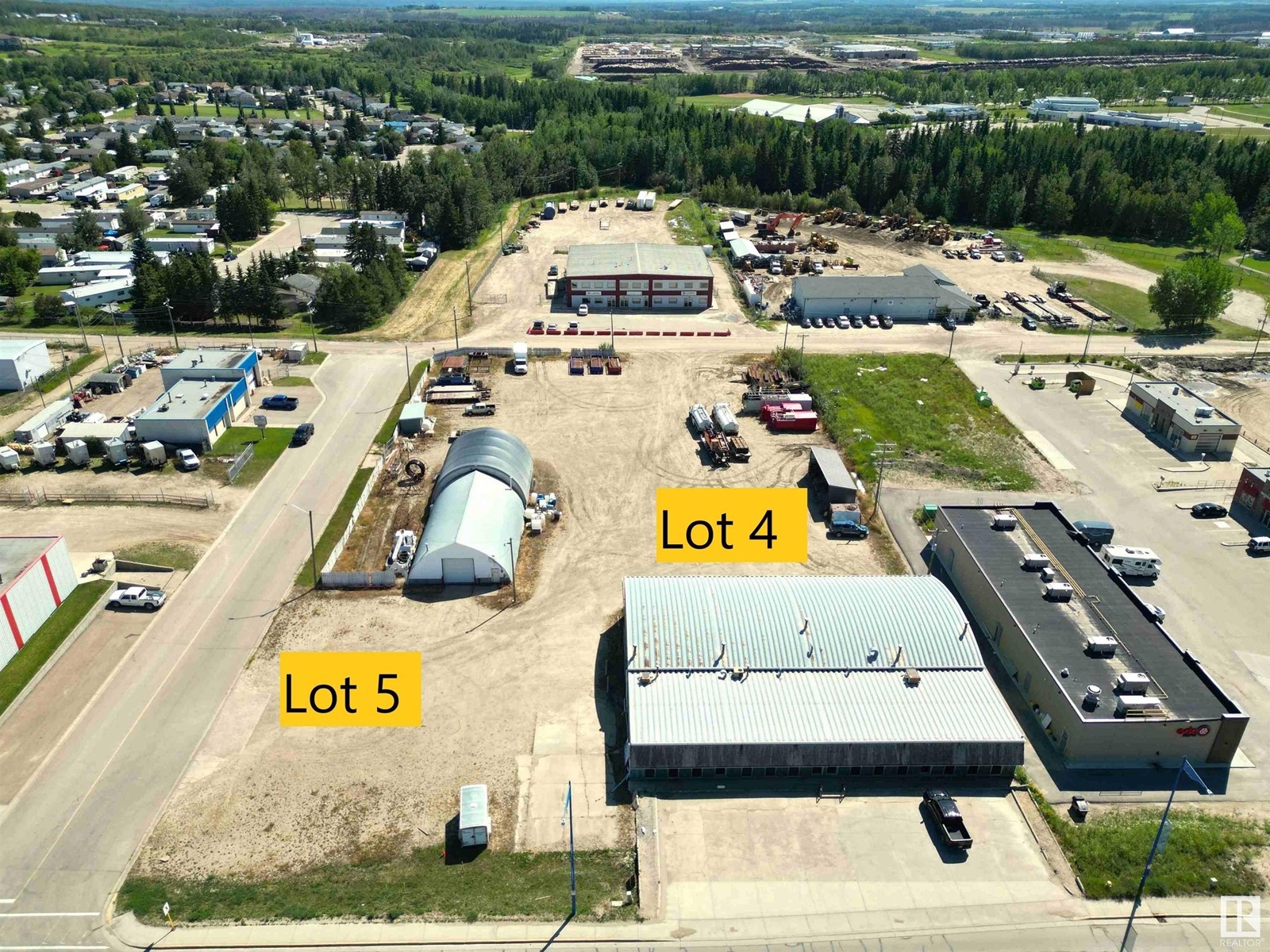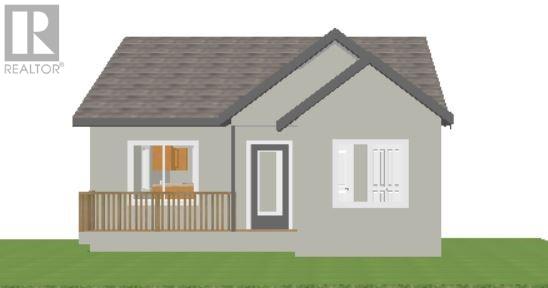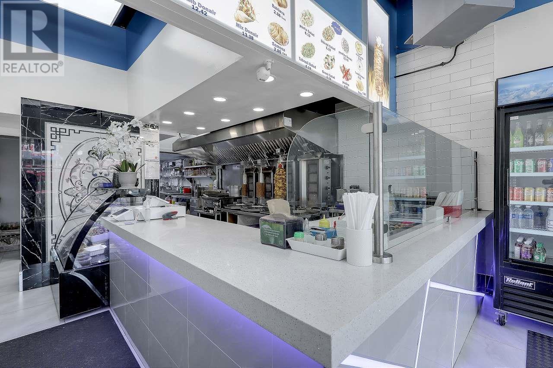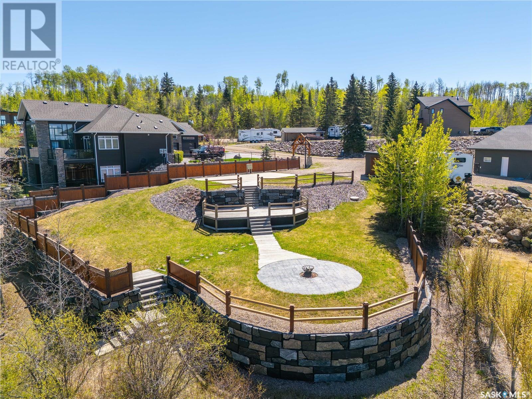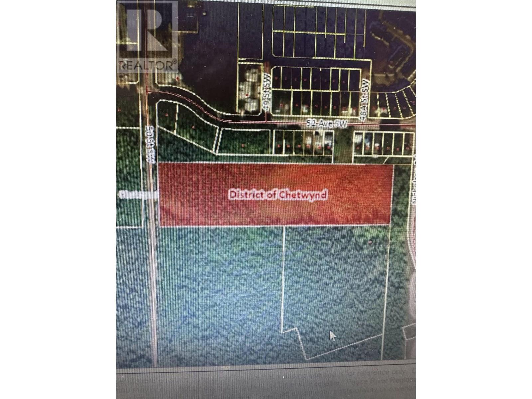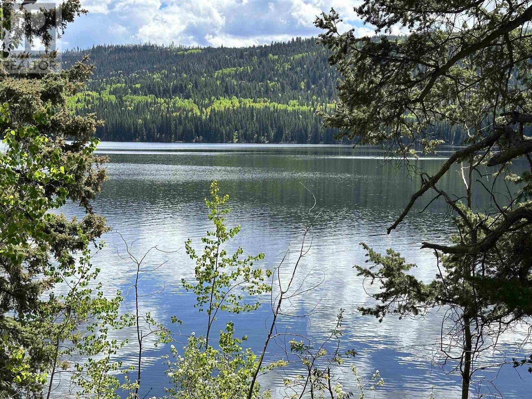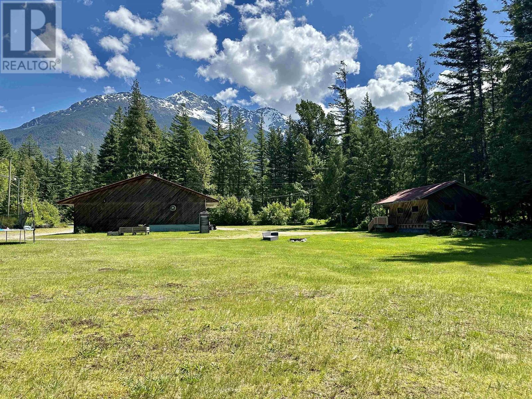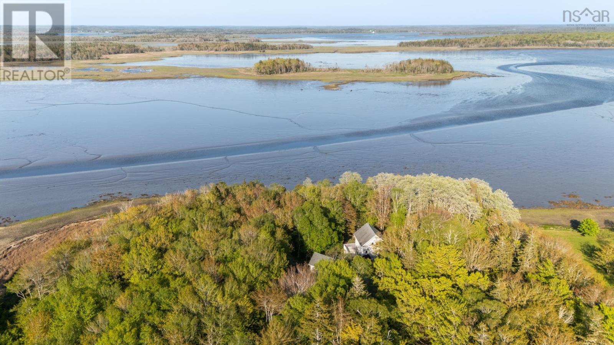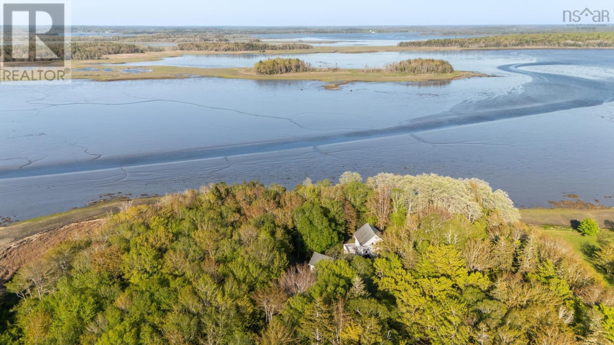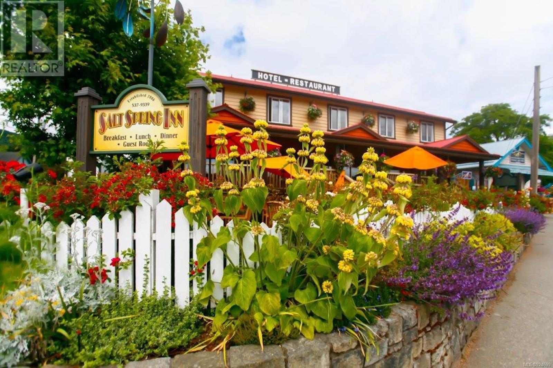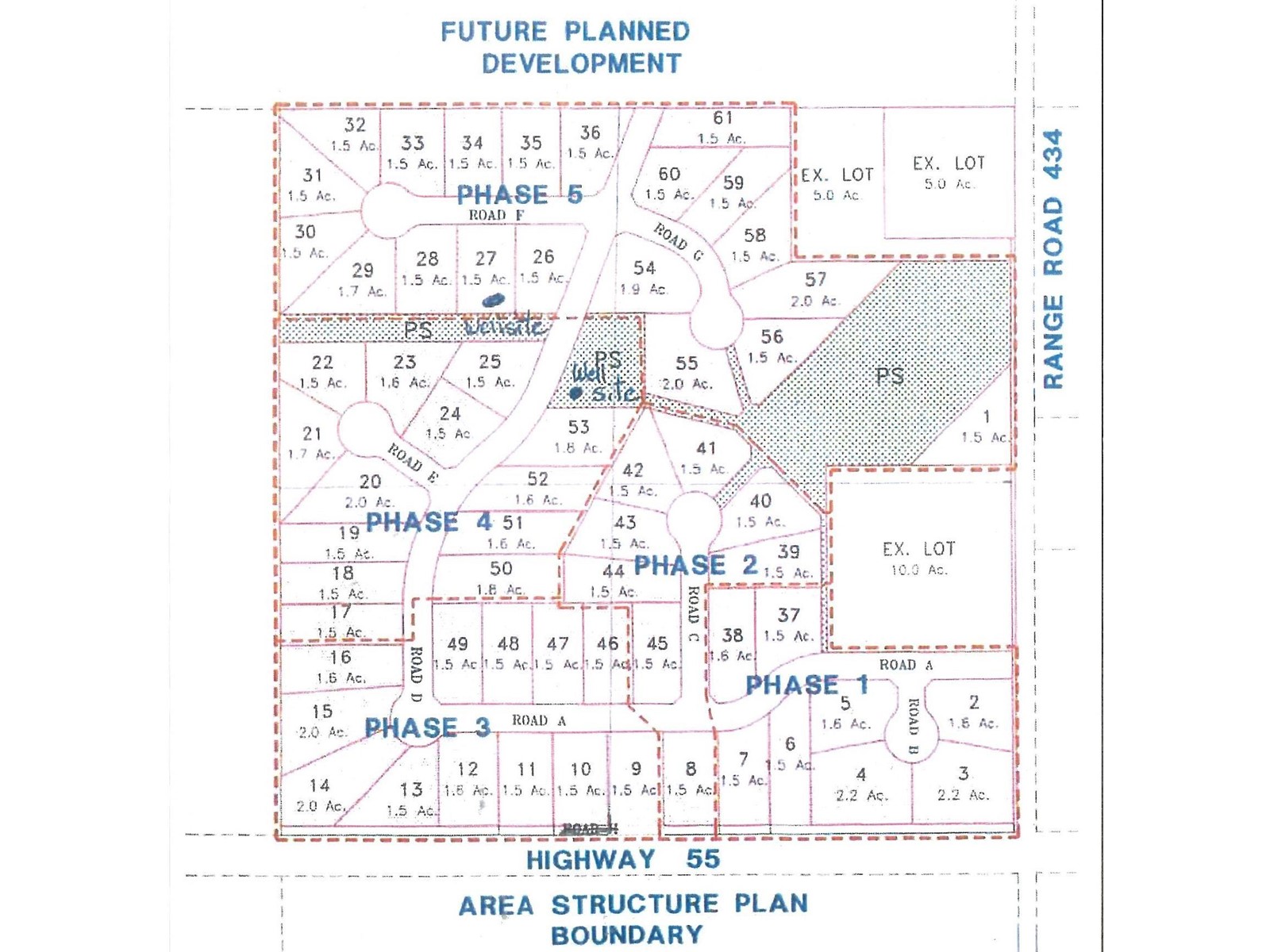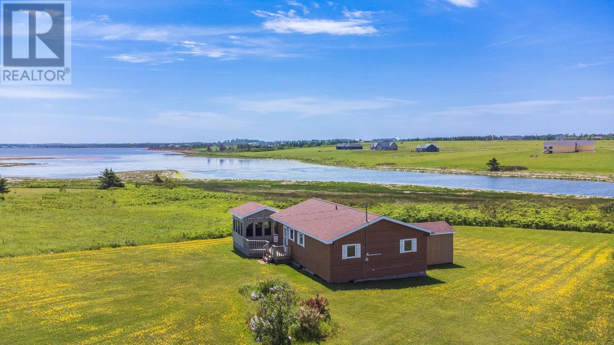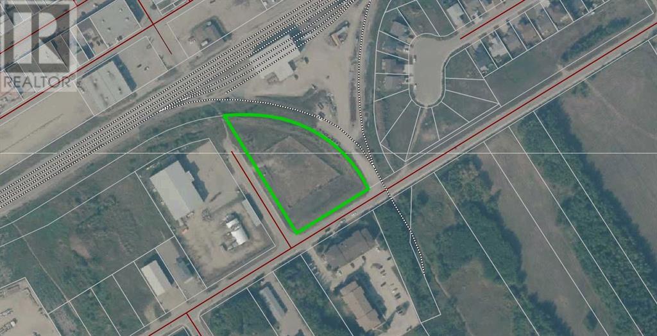101 Albion Crescent
Albion, Prince Edward Island
[VIDEO & VIRTUAL TOUR available - click virtual tour/multimedia link to view] Fantastic views of Sturgeon Bay from the patio of this 3 bedroom, 4-season home. Newly built using the highest quality materials and workmanship will make this a home you will enjoy for years. This home comes with extras such as a heat pump, an outdoor shower for beach days, deeded access to the beach, and much more. Buy it as an investment property and rent it out, use it for your own personal use, or a combination of both. Peace and tranquility, and only minutes from shopping, restaurants, golfing, etc. (id:60626)
Century 21 Colonial Realty Inc
Lot 2 Petworth Road
Stone Mills, Ontario
Opportunity knocks. 10 Acre parcel with nearly 250ft of water frontage on the Napanee River. Featuring a natural shoreline, you can fish, kayak and canoe and enjoy the peace and quiet. A gravel drive is in place and with a lovely mix of open spaces and trees, there are various areas to potentially build your private country dream home. This lot is located just minutes from Yarker and Harrowsmith and close to Odessa and an easy to commute to Kingston. Please do not walk the property without an appointment. (id:60626)
Royal LePage Proalliance Realty
#108 10105 95 St Nw
Edmonton, Alberta
Luxury fully renovated condo nestled right by the picturesque North Saskatchewan River, offers a blend of urban convenience and natural beauty. The main floor layout is designed for modern living, featuring a bright and airy open concept living, dining, and kitchen area. A light filled den is located near the entrance, perfect space for an office or reading nook. The brand-new kitchen is equipped with top-of-the-line appliances, sleek granite countertops, and ample storage space. The main floor also includes a luxurious washroom with steam shower. Step out onto the private balcony and enjoy the breathtaking views of the river valley year round. On the lower level, you'll find two spacious bedrooms with the master suite boasting a luxurious custom shower and a walk-in closet. Additional features include a new furnace and hot water tank, ensuite laundry, titled underground parking, and access to building amenities.Easy access to walking trails, parks, and downtown Edmonton. (id:60626)
Rimrock Real Estate
35 Spruce Ave
Vermilion Bay, Ontario
Here's your chance to become a part of history! The Bayview Hotel in Vermilion Bay, Ontario, holds a significant place in the local history of the community. Established in the early 1900s, the hotel originally served as a stopping point for travellers and loggers exploring the vast wilderness of Northwestern Ontario. Over the years, the Bayview Hotel evolved into a hub of social activity, hosting events, gatherings, and providing accommodation for visitors to the area. With its picturesque location overlooking Eagle Lake, the hotel became a popular destination for tourists seeking relaxation and natural beauty. You can now enjoy owning and operating this fully licensed lounge with a bar and dance floor. In the main building there is a one bedroom apartment on the main floor and 3 one bedroom apartments and a bachelor apartment on the second floor. The 5 Unit Motel next to the main building has been renovated into 4 one bedroom apartments for extra added income.Laminate flooring in the bar replaced in 2018. High efficiency furnace upgrades also completed in 2018. Other upgrades include a new Hot Water tank in 2024, shingles in 2012 and an upgraded fire alarm system. Must be seen to be appreciated. Call to day and make your appointment to view! (id:60626)
RE/MAX Northwest Realty Ltd.
Th16 - 871 Sheppard Avenue W
Toronto, Ontario
Welcome to 871 Sheppard Ave W a modern bachelor/1-bedroom townhome in the newly built Greenwich Village community (2024). This bright, open-concept unit is in brand new condition and filled with natural sunlight. It features stainless steel appliances, roller blackout blinds, sleek laminate flooring, and no carpet throughout. Includes a private balcony, 1 underground parking space, and 1 locker. Conveniently located just minutes from Sheppard West Subway Station, Hwy 401, York University, Yorkdale Mall, and top-rated schools. (id:60626)
Forest Hill Real Estate Inc.
17415 Sanborn Street
Summerland, British Columbia
Prime View Lot in Summerland BC! Discover the perfect canvas for your dream home at 17415 Sanborn Street. Nestled in the picturesque Hunters Hill planned development, this 0.328-acre freehold property offers stunning views of rolling hills and lush agricultural landscapes, creating an idyllic setting for your future residence. Conveniently located close to town and all essential amenities, this CR1-zoned lot is well-suited for a walkout-style home, maximizing both space and panoramic vistas. With services available at the lot line, this resale opportunity comes with an established building scheme, ensuring a well-planned and cohesive neighborhood. Buyers are encouraged to conduct their own due diligence to explore the full potential of this exceptional piece of land. Seize this rare chance to build in one of Summerland’s most sought-after communities! (id:60626)
RE/MAX Kelowna
1221 Canyon Street
Creston, British Columbia
What a great space for your business! Clean & updated, with stock room & restroom. Over 1200 square feet of space with rear parking and street parking. Former home of Golden Treasures; this building is in the heart of town. Lots of foot traffic. Make it yours today! Don't miss out on this opportunity to bring your business to life! (id:60626)
RE/MAX Discovery Real Estate
Lot 20 Everetts Way
Hunts Point, Nova Scotia
L&S #1283. Visit Realtor.ca for video. Beautiful Bold Oceanfront Lot. Comprising 2.8 acres with 227 feet of direct frontage and south/southeast exposure. The setting is striking - bold, rocky with crashing surf, the inimitable salt spray and thundering sounds of the sea. Surveyed (pins flagged), gravel driveway in place. Part of Hunts Point Landing. Private road. Covenants and association fees apply. NO HST. Minutes from fine dining, golf and white sand beaches. Less than 10 minutes to the amenities of Liverpool, including hospital, shopping, schools, museums and more. Option to purchase together with adjacent (non-oceanfront) lot 21A. Survey and covenants under Documents tab. (id:60626)
Land & Sea Real Estate Services Inc
5709 50 Ave
Drayton Valley, Alberta
1.1 acre lot with a 40' x 60' metal arch rib quonset with concrete floor, with an attached 40' x 42' tarp quonset. Adjacent 1.1 acre lot to the west, Lot 4, is also available for sale. Zoned C-Gen - Commercial, General District. Located on 50 Ave with good access to Hwy 22. (id:60626)
Moore's Realty Ltd.
16 Fencer Place
Conception Bay South, Newfoundland & Labrador
2 Bedroom , 2 bathroom Grade level bungalow located in Butlers Sub -Division!! This property features, an open concept floor plan with a walk in pantry, main floor laundry, large master with a walk in closet, upgraded trim package, 35 year shingles, energy efficient windows, basement insulated with a rough in for a future bathroom, ....this list keeps going....fully landscaped, eaves-trough, double paved driveway, 10 Year Atlantic New Home Warranty. HST Rebate to be assigned to the builder on closing!! (id:60626)
RE/MAX Realty Specialists
1206 Davie Street
Vancouver, British Columbia
Are you looking for a fantastic opportunity to own a successful DONAIR KEBAB MEDITERRANEAN restaurant in downtown Vancouver? Look no further than this popular restaurant for sale, located in the heart of the bustling commercial strip on Davie Street. Excellent online reviews and a loyal customer base. Well-established restaurant is a trusted brand in the area. Prime location just steps away from Sunset Beach, offices, hotels, hospital, shopping centers, and more. Turn-key operation, everything is set up for you to take over and start earning money from day one. 1200 sqft. Full commercial kitchen with 10ft ventilation. With all the equipment and staff in place! Don't miss out on this chance to own a successful restaurant in one of the most sought-after locations in the city. Contact the listing agent for more information (id:60626)
Royal LePage Global Force Realty
2503 - 380 Dixon Road
Toronto, Ontario
Large one Bedroom unit with spectular view. Laminate and ceramic floors. Swimming pool on the main Floor. easy access to the air port and highways. TTC at front door. (id:60626)
Right At Home Realty
425 Huron Road
South Bruce Peninsula, Ontario
Welcome to the perfect family cottage or turn-key investment opportunity just steps from the shores of Lake Huron. This cozy retreat offers a beautiful blend of rustic charm and modern comfort, with thoughtful updates throughout. Fully furnished and move-in ready, this property features three bedrooms and a four-piece bathroom, providing ample space for friends and family to relax and unwind. Enjoy partial water views from the back deck or spend your evenings gathered around the firepit under the stars. This well-maintained property has seen numerous improvements, including a new well pump (2016), septic system (2013), shingles (2020), fridge (2018), and bathroom flooring (2021). In April 2023, a new pump and pressure tank were installed, along with updated pipes and proper drainage infrastructure beneath the cottage. Additional enhancements include a Nest Smart Smoke/CO detector, Yale keyless entry, a new ceiling fan, and a wall heater in the living room. Located just a short walk to the beach and only 15 minutes from Wiarton for all your amenities, this charming escape is ready for you to start making memories. Book your private showing today and experience the charm of this property for yourself. (id:60626)
Keller Williams Realty Centres
101 55 Highway
Debden, Saskatchewan
101 Highway 55 in Debden is now up for sale! This was once a thriving gas station with service and repair and a restaurant. It currently has a great restaurant operating, with a cool retro atmosphere with fabulous food! The restaurant is currently renting the space and would love to continue their business here. There is also a storage/retail area with approximately 1600 sq ft of space, and attached door to the restaurant. Service Garage with over 1700 sq ft has 2 overhead doors measuring 12’ wide by 10’ high. There is also another garage bay that was a car wash at one time. The property has new natural gas furnaces, had a new roof done on it ($100,000 value), and has further renovations done in the restaurant, service garage, and the retail area. Taxes are $5739 annually. There is no environmental available. Vendor financing may be an option - inquire for more information. There is lots of potential here with fantastic location – to book a viewing please contact an agent to set up! (id:60626)
RE/MAX North Country
819 Spruce Street
Beaver River Rm No. 622, Saskatchewan
Picture this: waking up to the gentle lapping of waves on Lac Des Iles, the sun sparkling on the water, and the tranquility of Meadow Lake Provincial Park surrounding you. This exceptional lakefront lot in Lauman's Landing offers the chance to make that dream a reality. Build your custom home or charming cabin and enjoy year-round access to this natural paradise. The lot comes equipped with the essentials – a 12x16 shed, power, water, and septic are already installed, along with convenient power access along the front of the lot and a separate water line perfect for rinsing off after a swim or paddle. Phone and natural gas lines are also available at the property edge, simplifying the building process. A private path leads you down to the pristine sandy beach, your own personal gateway to the lake. Lauman's Landing is conveniently located just 10 minutes from Northern Meadows Golf Club, a premiere 18 hole golf course. Offering a peaceful escape without sacrificing accessibility you are just two hours north of Lloydminster, 45 minutes east of Cold Lake, and 3 hours and 45 minutes east of Edmonton. The renderings showcase the Copper Creek II model, a home that perfectly complements the scale and beauty of this remarkable lot. (id:60626)
Coldwell Banker Signature
3103 District Lot
Chetwynd, British Columbia
Attention Investors and Land Developers. Exceptional opportunity for future development. Prime Location. Call for details. (id:60626)
Royal LePage Aspire - Dc
8680 Eagan Lake Road
Bridge Lake, British Columbia
Here's your chance to own almost 2ac of waterfront property on the western shores of beautiful Eagan Lake! This historic property is adorned with mature & healthy fir trees and has sweeping views of Eagan Lake & the Eagan Lake Valley! Featuring a drilled well, hydro just steps away at the road & over 215ft of shoreline in a sheltered bay, this property ticks all the boxes & is ready to bring your dreams into reality. The Eagan Lake area offers many opportunities for year round recreation including swimming, fishing, horseback riding, snowmobiling & nordic skiing to name a few. Only 20 mins to Bridge Lake General Store but off the beaten path, this is a prime opportunity to enjoy the tranquility of the lake without sacrificing your modern comforts. (id:60626)
RE/MAX 100
2498 S Douglas Drive
Hagensborg, British Columbia
* PREC - Personal Real Estate Corporation. Discover an exceptional investment opportunity with this 1.4-acre commercially zoned property. It features a spacious retail store/shop, a large fenced yard, and a cozy cabin suitable for personal use or rental. The shop includes a 23'x24' showroom, a 14'x23' office/front desk area, a 19'4x40' work bay, a 7'5x8' parts room, and a bathroom. Fully serviced and insulated, it's ready for your business. The cabin's top floor boasts an open-concept living/dining and kitchen area with charming wood interior siding. The full, unfinished basement includes a 4-piece bath, a bedroom, a utility area, and space for a second bedroom or storage. The expansive, level yard offers beautiful mountain views and ample room for parking or other business ventures. (id:60626)
Landquest Realty Corp (Northern)
81 Chemin Des Bouleaux
Sluice Point, Nova Scotia
Nestled nicely in the hardwoods just 20 minutes from Yarmouth is 81 Chemin des Bouleaux. This cottage / recreation property features coastal shoreline on Indian Bay. Additionally there are several out buildings that can serve for short term living space or extended family accommodations. There is a pathway right to the shore and a gazebo like setting for watching the tide as it flows by. The main house features an open concept style and a loft bedroom with ensuite. Also on the lower level a rec room with an additional sun room for enjoying the summer heat. As spring approaches it will be a pleasure to come and see how this property transitions to the next season. This property can serve many purposes for your needs. Schedule a viewing today to see if this is for you. (id:60626)
The Real Estate Store
81 Chemin Des Bouleaux
Sluice Point, Nova Scotia
Nestled nicely in the hardwoods just 20 minutes from Yarmouth is 81 Chemin des Bouleaux. This cottage / recreation property features coastal shoreline on Indian Bay. Additionally there are several out buildings that can serve for short term living space or extended family accommodations. There is a pathway right to the shore and a gazebo like setting for watching the tide as it flows by. The main house features an open concept style and a loft bedroom with ensuite. Also on the lower level a rec room with an additional sun room for enjoying the summer heat. As spring approaches it will be a pleasure to come and see how this property transitions to the next season. This property can serve many purposes for your needs. Schedule a viewing today to see if this is for you. (id:60626)
The Real Estate Store
132 Lower Ganges Rd
Salt Spring, British Columbia
Are you looking for an ideal opportunity to be Salt Spring’s premier boutique hotelier and restauranteur? Introducing Salt Spring Inn located in the heart of Ganges, which has been in operation since early 2007 in a restored historic property dating back to 1937. It has a charming three-star Inn featuring 7 guest rooms, each with unique cozy décor. The hotel's on-site restaurant serves locally sourced and crafted cuisine with a wide focus on meeting the needs of the island community and its many visitors. From the Inn, it is an easy walk to many of the village's shops, galleries, and cafés, and just a short drive to many of Salt Spring Island's other attractions, including hiking trails, mountain lookouts and beaches. The Salt Spring Inn, with its rich history, prime location and local support will allow a new hotelier/restaurateur to quickly take charge of a dynamic business in a vibrant and iconic, island community. This is a share sale of the business only. (id:60626)
Royal LePage Duncan Realty Salt Spring Island
63304 Rng Rd 434
Rural Bonnyville M.d., Alberta
Excellent location just off highway 55 is this ready to develop land in Tamarack Estates with the Area Structure plan complete and approved by the MD of Bonnyville. Great opportunity to develop this country residential with small lots design (approx 1.5 acres each) and fully treed parcel so each owner gets a private setting to build their dream home on! (id:60626)
Coldwell Banker Lifestyle
54 Rosie Lane
Rustico, Prince Edward Island
Welcome to 54 Rosie Lane in the desirable community of South Rustico, PEI, a seasonal cottage being sold turn-key, simply waiting for you and the family to arrive with your bags! This waterfront cottage features 2 bedrooms, 1 bathroom and stunning views of the water while only steps away from our Island's gorgeous beaches. The cottage is perfectly situated to capture the amazing views through the floor-to-ceiling windows, all while enjoying the open-concept floor plan. Sitting on a large 0.85 acre lot with 105 feet of water frontage, this property offers tons of space for the family to play either outdoors or in the water. The large screened-in porch will be a big hit on those late summer nights, and the newer shed is a huge bonus for storage. Whether you're looking for your family's new summer getaway, or a fantastic seasonal rental, there are many reasons you will fall in love with 54 Rosie Lane. Note: All measurements are approximate and must be verified by the purchaser if deemed necessary. (id:60626)
Allan Weeks Real Estate Co.
9820 99 Avenue
Lac La Biche, Alberta
Unlock the potential of this versatile commercial vacant lot, perfectly situated in the thriving community of Lac la Biche County. Corner lot is level and landscaped with approximately 0.7 acres fenced. This prime piece of real estate offers a unique opportunity for a variety of business ventures, making it an ideal investment for entrepreneurs and developers alike. This 2.13 acre lot has many permitted uses such as Child Care, Multi use, Retail, Storage, Animal care and office ... just to name a few. Call today for your personal viewing or additional information (id:60626)
RE/MAX La Biche Realty

