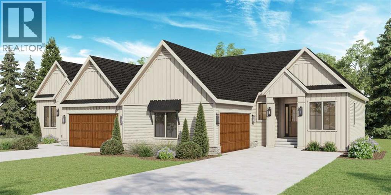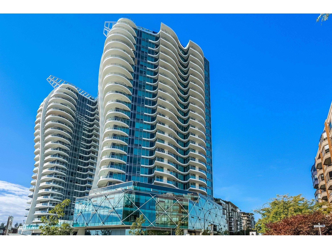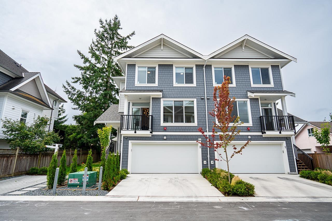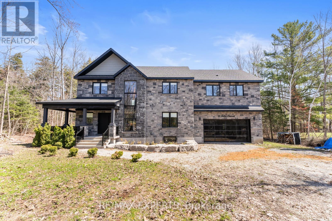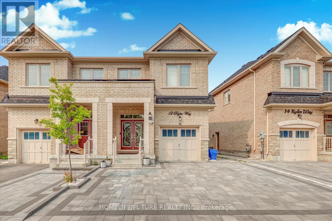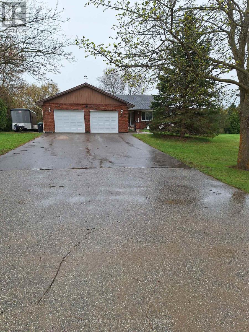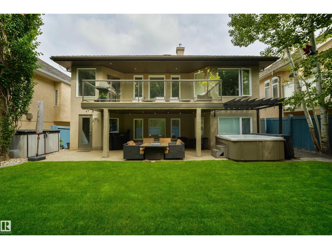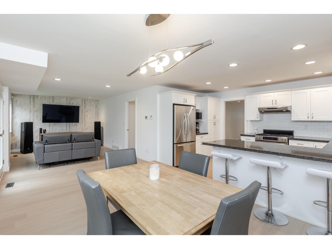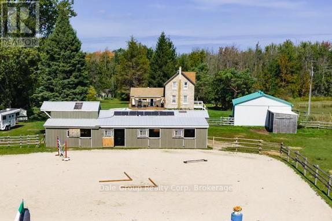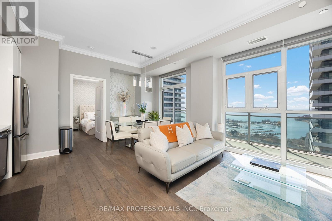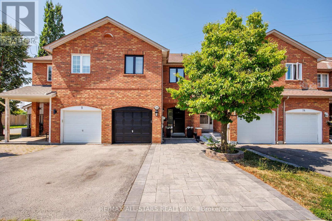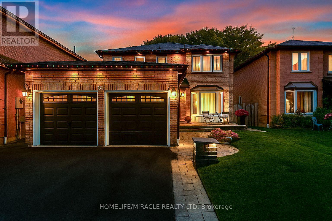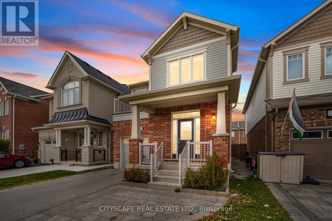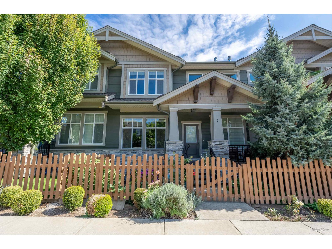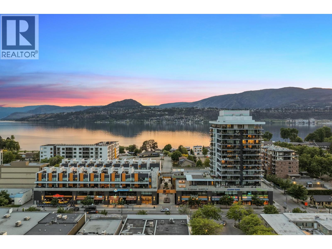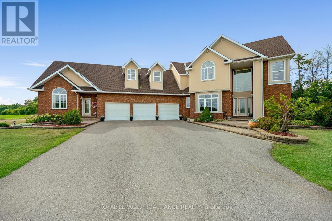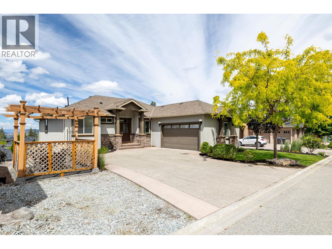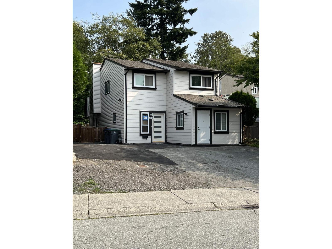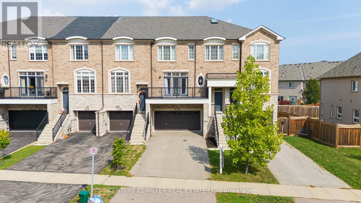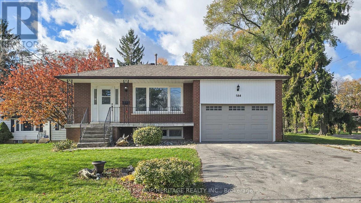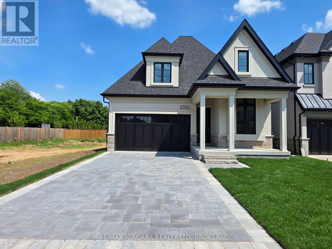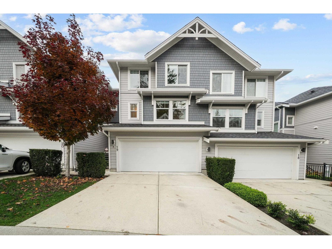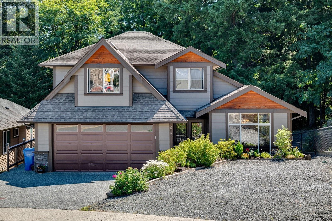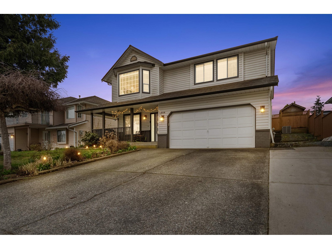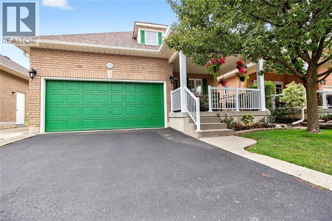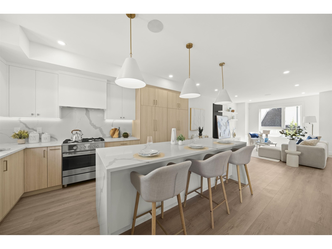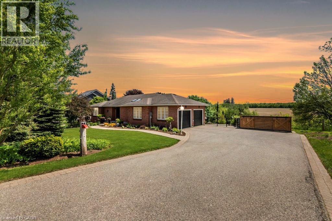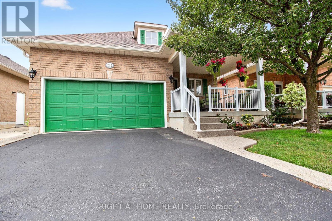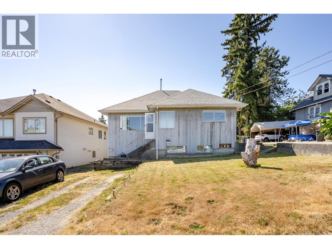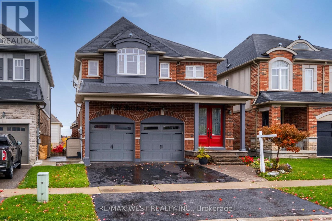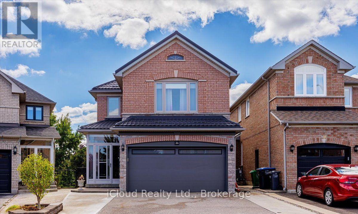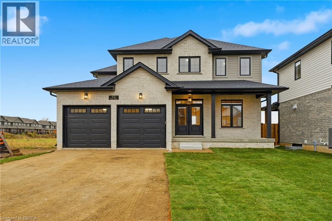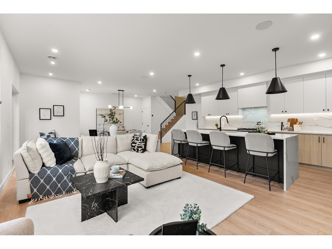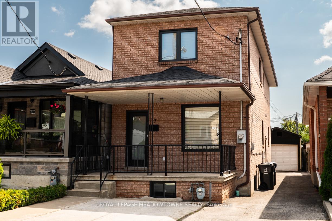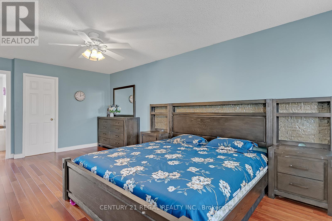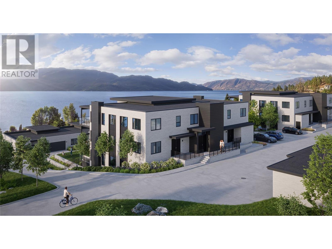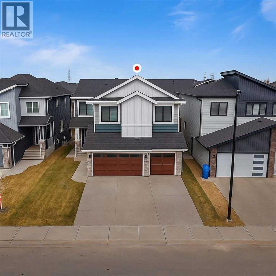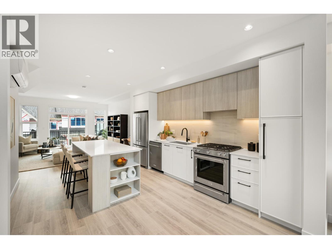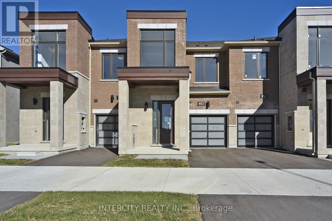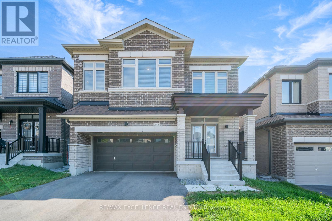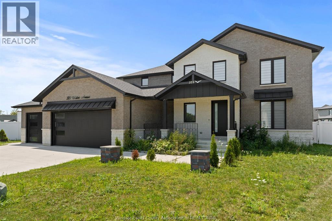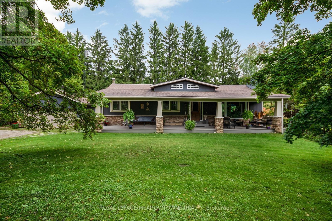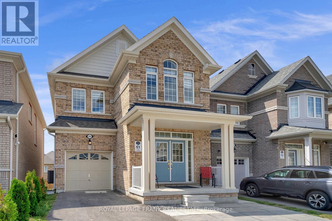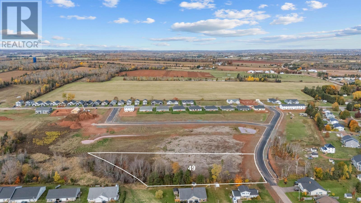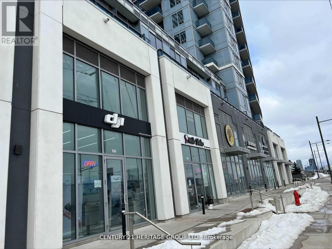514 Pine Creek Ridge
Rural Foothills County, Alberta
This beautifully crafted villa bungalow offers the perfect blend of luxury and comfort in a thoughtfully designed single-level layout. The main floor features a stunning primary bedroom with a spa-like ensuite and custom walk-in closet, along with a designer kitchen complete with built-in appliances and a walk-through butler’s pantry. A soaring vaulted great room with rich architectural detail anchors the home, creating an atmosphere of refined sophistication. The fully finished basement extends the living space with a spacious entertainment area, complete with a sleek wet bar, media lounge, games room, full bathroom, and an additional bedroom—ideal for guests or family. Designed for effortless living and timeless appeal, this home delivers a truly elevated bungalow experience. Photos are representative. (id:60626)
Bode Platform Inc.
1201 1501 Foster Street
White Rock, British Columbia
FOSTER MARTIN - The epitome of luxury in the heart of White Rock! This beautiful 2 Bed, 2 Bath & Den Corner unit has it all. Enjoy the panoramic view of Mountain Baker & the ever exciting waters of Boundary/Semiahmoo Bay from the 2 balconies which seamlessly allows indoor living to expand to the outdoors. Excellent floor plan boasts lots of natural light & space. Thoughtfully designed with elegant touches to inspire, featuring top-of-the-line Miele appliances, hardwood floors, carrera marble tiles and countertops, a cozy gas fireplace and upgraded fixtures. Amazing 10,000 sq.ft. amenities. Walking distance to everything. School catchment, White Rock Elementary and Semiahmoo Secondary. (id:60626)
Macdonald Realty (Surrey/152)
2 2525 156 Street
Surrey, British Columbia
Welcome to this exquisite 3 BED PLUS MEDIA ROOM, 3 BATH custom townhouse in a charming six-unit boutique development. Featuring high-end finishes, this residence offers a spacious walk-out street-level entrance and dedicated parking for ultimate convenience. The open-concept living area is bathed in natural light, perfect for entertaining or relaxing. Ideally located in the heart of Grandview Corners, you're just a short stroll from the Morgan Crossing outlets, with shopping, dining, gyms, schools, and other amenities at your fingertips. This property beautifully combines luxury, comfort, and accessibility, with low strata fees. Don't miss your chance to make this stunning townhouse your new home!!!! (id:60626)
Century 21 Coastal Realty Ltd.
12 Scarden Avenue
Toronto, Ontario
Fabulous original owner home - Large quality Chiavatti built wide style bungalow.Rare opportunity, first time available for sale since new! Meticulously maintained by loving family that truly has pride in ownership. Superior layout, extremely functional with many upgrades throughout.Large interior rooms, spacious hallways, sun filled living room and dining room. Beautiful main floor kitchen featuring large eat-in area, upgraded cabinets and granite counters. Sunroom with skylights and heated with cozy fireplace - enjoy room year round. Lower level features grand areas and of course Nonna's kitchen and cantina - rare to find such a large kitchen and eat-in. This south facing home features a double private driveway and large high double garage with lots of storage. Newer High Efficiency Forced Air Gas furnace (2023), newer water heater tank (2024) and interior paint (2025). Exterior features beautiful mature landscaping and backyard vegetable and flower garden areas and solid concrete walkways. This home offers great potential for multi-generational living, potential for living in and renting out large lower level or potential use of basement as a nanny suite. Roof shingles, aluminum eavestroughs, windows, backyard sunroom, floors and some exterior doors upgraded since new.Truly a great home in a fantastic location - steps to public parks, public transit, quick access to highway. Short distance to shopping, great local restaurants and local schools. Convenience, quality craftsmanship, and impeccably maintained condition all wrapped in one. You will not be disappointed in all this home has to offer. Don't miss the opportunity to own this beautiful bungalow. Simply move in and ENJOY! (id:60626)
Right At Home Realty
11 Joliet Crescent
Tiny, Ontario
Welcome to your lakeside retreat, where modern sophistication meets timeless elegance. Nestled in the heart of Tiny Township, this stunning 5-bedroom home offers deeded access to private beaches, scenic park trails, and the warmth of a vibrant community.Inside, natural light floods the living room through expansive sliding glass doors that open to a spacious backyard deckideal for entertaining or unwinding under the stars. The gourmet kitchen is a true centerpiece, boasting a dramatic waterfall quartz island, premium stainless steel appliances, and custom cabinetry. A dedicated dining room with a bespoke wine cellar and built-in features makes hosting unforgettable gatherings effortless.The show-stopping glass staircase, framed by a soaring two-storey window, leads to the private quarters. The primary suite is a haven of light and luxury, with oversized windows, a spa-inspired ensuite featuring a double rain shower, and a grand walk-in closet awaiting your personal design. Four additional bedrooms offer ample space, beautiful views, and elevated finishes throughout.Set on an oversized lot, the property offers unmatched outdoor living with a sprawling deckperfect for summer dining, sunset views, and relaxing in nature. With Association approval, you may also add a private dock, offering direct access to the water and the ultimate lakeside lifestyle. For added convenience, furnishings are available for purchase, making this home move-in ready and effortlessly stylish. (id:60626)
RE/MAX Experts
12 Ryler Way
Markham, Ontario
Look No Further! Gorgeous Caste Rock Built Semi Detached Home In High Demand Location Next To Golf Club, With 4 Bedrooms And 4 Washrooms. Upgrades Inc Pot Lights, 9' Ceilings Makes This Already Spacious Home Feel Even Bigger. Hardwood Floors Throughout, Bright Open Concept Kitchen With Lots Of Natural Light, Quartz Counters & Island Overlook Great Room, Primary Bedroom W/Spa Like 5pc En-Suite, Side Entrance To Basement For Potential Rental Income, Double Door Entry, Interlocked Front/Side Entrance. Bright & Spacious. Minites To 407, Steel, Costco, Home Depot, Canadian Tire, Supermarket And Much More. (id:60626)
Homelife/future Realty Inc.
6497 6th Line
New Tecumseth, Ontario
Honey start the car! First time on the market for this Country Bungalow in 23 years.. This Immaculate All Brick Beauty with approx 2400 sq ft is situated on .94 Acre private ravine lot with wildlife at your back door. Almost all the home has hardwood flooring and open concept living. Master bedroom has a walk-out to the deck. Livingroom has propane fireplace and a out to the deck. Large shop for Poppa with 2 inside entries from house. Huge lower level with a warming woodstove and all finished for in-law potential or just entertaining. This won't last long... ** This is a linked property.** (id:60626)
Sutton Group On The Bay Realty Ltd.
14 Prestige Pt Nw
Edmonton, Alberta
A Walkout Bungalow backing on to the ravine doesn’t come up often and this one in the Gated community of Prestige Point has it all. This 4 Bedroom Home is steps away from the Edmonton Country Club Golf Course and has been renovated from Top to Bottom! Most homes in this neighborhood need 3-$400k of renovations, but this one is turn key! The Sub Zero and Wolf appliances in the open concept kitchen are a chef’s dream and make entertaining a pleasure. All windows have recently been replaced, alongside the 40-year cedar shake roof ($45k), while all of the custom cabinetry and imported Brazilian granite line the entire home. All of the bathrooms have been updated- you name it this place has it. Wine cellar, steam shower, heated bathroom floors, hot tub, irrigation system, professional landscaping - everything’s been considered all the way up to the extra blown in insulation in the attic. With 2 beds up & main floor laundry this is the perfect combination of size and privacy providing an unbeatable lifestyle. (id:60626)
RE/MAX Excellence
2389 Wakefield Drive
Langley, British Columbia
Beautifully updated 3-bed, 3-bath home in a prime Willoughby location! Features include new wide-plank laminate flooring on the main, new carpet upstairs, fresh paint, & new interior doors. The bright, open living room layout offers a cozy gas fireplace alongside a stylish kitchen with white shaker cabinets, stone counters, stainless steel appliances, & a large eat-up bar. Upstairs has 3 spacious bedrooms, including a primary with walk-in closet & ensuite. Bathrooms are tastefully refreshed. Enjoy the fully fenced backyard with stamped concrete patio, pergola, & grassy space for kids - plus a dog run along the side of the home. Extras include EV plug-in ready, central vac rough-in, security cameras, & single-car garage. Close to parks, shopping and future Skytrain! Just move in and enjoy! (id:60626)
Royal LePage - Wolstencroft
362404 Lindenwood Road
Georgian Bluffs, Ontario
Welcome to this private and picturesque 50 acre hobby farm, perfectly suited and currently used for horses but ideal for many other uses. A charming and cozy 3 bedroom stone farmhouse anchors the property, offering timeless character in a truly serene setting. Currently designed with equestrians in mind, you'll find 3 fenced pastures totaling 9 acres + a crushed dust riding ring (also used for winter turnout), run in's, along with approximately 22 workable acres that presently provide 45-50 thousand pounds of hay each year -enough hay to feed six horses year round-no outside hay costs required. The horse barn is thoughtfully equipped with 7 stalls (6 with center aisle doors and exterior dutch doors), solar hydro, insulation, and hot or cold water. A 36x36 hay barn, 39x27 garage/workshop with two oversized overhead doors, and 3 km of private riding trails. Completing the ideal farm package is an insulated chicken coop, and large dog house. This unique property has been carefully developed to operate with remarkable self-sufficiency. An outdoor wood boiler supplies heat, with the possibility of all fuel being harvested from the land itself, as well as an oil furnace (tank age 2025) for backup or regular use. A large greenhouse further enhances the property, offering the ability to grow abundant fresh food and extend the growing season. Adding to the versatility is a separate 2 bedroom open concept dwelling with its own utilities- perfect for guest accommodations, rental income or bed and bale opportunities. Whether you are seeing a turn key horse facility, a sustainable country retreat, or a property with income potential this rare offering provides endless possibilities in a stunning natural setting. (id:60626)
Dale Group Realty Corp
Lph3501 - 33 Shore Breeze Drive
Toronto, Ontario
Welcome to Jade Waterfront Condos, located in the picturesque lakeside neighborhood of Humber Bay Shores. This sleek and modern building, featuring striking wave-like balconies, offers an impressive array of amenities for its residents. Highlights include a spacious gym with stunning southern views of the lake while you workout, a beautiful party room, theater room, and a resort-style outdoor pool equipped with lounge chairs. Additional amenities include guest suites, dog wash station, ample visitor parking, car wash stall, yoga room, sauna/hot tub, barbecue area with terrace seating, games room, golf simulator/putting green, and 24/7 security and concierge services. This modern lower-penthouse suite features floor-to-ceiling windows that allow sunlight to flood each room, creating a bright and inviting atmosphere. Every window offers scenic views of the lake. The spacious layout includes split bedrooms, a large den that can be used as a nursery, and high-end finishes. The owner has made numerous upgrades throughout the suite that provide a warm and cozy feel. Both bedrooms come with ensuite bathrooms, while a powder room is conveniently located in the large front foyer for your guests. The unit is equipped with a full-sized washer and dryer and includes a laundry sink. Additionally, there is a massive 15-ft x 9-ft private locker room located in front of the parking spot, which is a condo living dream! You'll enjoy breathtaking southwest views of Lake Ontario and the marina from the expansive balcony. This suite has so much to offer and is move-in ready! Walking distance to numerous fantastic restaurants. Enjoy an after-dinner stroll along the Humber Bay Path, located across the road from many dining options. The bike path extends to downtown Toronto. You'll find nearby parks, highways, grocery stores, coffee shops, a seasonal farmers market, the Mimico Cruising Club Marina, Mimico GO station, and a future Park Lawn GO station coming to the area. (id:60626)
RE/MAX Professionals Inc.
10 Sufi Crescent
Toronto, Ontario
A spacious and versatile townhouse in the heart of North York. With 5 bedrooms and 4 bathrooms, this home has been thoughtfully designed to suit families of all sizes. From its custom floorplan featuring an open-concept kitchen with a sit-up central island to the inviting family room with a double-sided gas fireplace, every detail has been tailored for both style and comfort. A central dining room anchors the main floor, while a bonus room with an adjoining full bathroom offers the flexibility of a home office or an additional bedroom. Upstairs, four well-proportioned bedrooms provide ample space for family living, with a beautifully upgraded Primary Ensuite bathroom, while the fully finished lower level expands your possibilities with a dedicated entertainment area, full wet bar, sit-up island, full kitchen-style cabinetry, and cozy electric fireplace. A 3-pc steam shower (with heated floors!), lower-level laundry, storage and office space finish up the basement. Whether you're hosting friends for a movie night or enjoying quiet evenings at home, the layout easily adapts to your lifestyle. And just wait until you see the backyard! The outdoor living space is equally impressive, featuring a multi-level composite deck, pergola, and hot tub - an ideal setting for year-round relaxation and gatherings. Situated minutes from the new Eglinton LRT, transit, amenities and convenient highway access, the location is ideal for commuters! (id:60626)
RE/MAX All-Stars Realty Inc.
33 Ritchie Avenue
Ajax, Ontario
Welcome to 33 Ritchie Ave, a beautifully upgraded detached home where no expense has been spared on renovations. Featuring 4+1 bedrooms, 4 bathrooms, and a fully finished basement, this home has been extensively renovated with over $200,000 in upgrades and truly shows like new. Boasting one of the best layouts, it offers separate living, dining, and family rooms with hardwood floors throughout the main and upper levels. The spacious living room features a large bay window, while the open-concept family room is warm and inviting with a gas fireplace. The modern kitchen showcases stainless steel appliances, quartz countertops and backsplash, extended cabinetry with crown moulding, valance lighting, and a breakfast area with a walk-out to the backyard deck. A convenient main floor laundry room includes custom cabinetry, a quartz countertop, and backsplash. An elegant oak staircase with metal pickets leads upstairs to the spacious primary suite, complete with a walk-in closet, linen closet, and a luxurious 5-piece ensuite featuring a floating vanity, upgraded tiles, frameless glass shower, and a make-up counter. Bedrooms two, three, and four are all generously sized. The finished basement features a spacious open-concept recreation room combined with a kitchen and wet bar, complete with laminate flooring, pot lights, quartz countertops, an additional bedroom, and a 4-piece bath ideal for extended family or guests.. Outside, enjoy a large backyard and an extended driveway providing ample parking. Pot lights are installed throughout the home, both inside and out. This meticulously maintained property combines luxury, style, and functionality in one of Ajax's most desirable neighbourhoods. (id:60626)
Homelife/miracle Realty Ltd
309 Rathburn Road
Toronto, Ontario
Welcome to 309 Rathburn Rd, situated in the highly sought-after Glen Park neighbourhood in prime Etobicoke. This charming and solid brick 1.5-storey detached home sits on a very impressive south-facing 10,450 sq. ft. lot, surrounded by mature, towering trees and lush landscaping, offering exceptional privacy. Step inside to a classic centre hall layout featuring bright, spacious principal rooms. The main floor includes a large living and dining area, large 4 piece washroom with Floor to Ceiling Porcelain Tile and an eat-in kitchen. Hardwood flooring throughout the main and upper levels. Meticulously cared for by the same family for 40 years, this home exudes pride of ownership. An inviting flagstone walkway and front entrance welcomes you, while a new cedar deck off the rear entrance provides the perfect outdoor space to enjoy views of a vibrant garden filled with colorful vegetables, herbs, and flowers. High-quality European tilt-and-turn windows are installed throughout the entire home. This versatile property is ideal for first-time buyers, growing families, or those looking to renovate or expand. The generous lot size and location offer endless possibilities. Additional features include an attached single garage and private driveway with parking for up to 5 vehicles, Two large Bedrooms on the Upper Level. The Lower Level has all above grade windows, a large rec room and dedicated Laundry Room with a double sink. Situated just minutes from top-rated/ranked schools, parks, trails, and all major amenities, with easy access to public transit and major highways. This home offers the perfect blend of privacy, potential, and convenience. This is a rare opportunity to acquire a detached home on a lot of this size in Etobicoke. Note: 3 photos digitally staged (kitchen, primary bedroom, rec room). (id:60626)
Right At Home Realty
141 Hatt Court
Milton, Ontario
Welcome to this stunning 4-bed, 3-bath home with a finished basement, perfectly situated in one of the most sought-after neighborhoods! Thoughtfully upgraded and maintained like new, this home has been freshly painted throughout and offers inviting living and dining areas, a warm family room with a cozy fireplace and large sun-filled windows, and a modern kitchen featuring a breakfast bar and premium stainless steel appliances. Enjoy 9-ft ceilings, pot lights, and upgraded hardwood floors that add elegance across every room. The spacious primary suite includes a luxurious ensuite with a frameless glass shower and access to a private balcony, your perfect spot to unwind. With direct garage access, concrete landscaping with extra parking, and no sidewalk, this move-in-ready home is just steps from top-rated schools, beautiful parks, and all the amenities your family will love! (id:60626)
Cityscape Real Estate Ltd.
3 7138 210 Street
Langley, British Columbia
Entering this beautiful large townhouse, you are welcomed by the grand living room boasting 20 feet of high ceiling, large dining area and gourmet kitchen with a massive island, with quartz countertops, stainless steel appliances, and a gas fireplace. Main floor features a masters bedroom, walk-in closet and huge en-suite. Upstairs has 2 large bedrooms and a huge loft area. Basement is fully finished with one bedroom, a full bathroom, and a recreation room, and pre-wired for sound system. Other upgrades include laminate floor throughout the unit, and epoxy flooring in the garage. Gas connection in the patio for BBQ. Double garage with extra storage, and exterior parkings. Walking trails and playgrounds near by. (id:60626)
Team 3000 Realty Ltd.
485 Groves Avenue Unit# 1101
Kelowna, British Columbia
Beautiful luxury condo at Sopa Square in the vibrant South Pandosy community with $150+K in upgrades and just steps to Okanagan Lake. Bright and open 3 bedroom floor plan with a flex space that could be used as an office or a den. With floor to ceiling windows in the main living space, this home is flooded with an abundance of natural light. Enjoy the utmost in outdoor living on the covered wrap-around patio that overlooks the city and offers beautiful views of the lake. Attention to detail is evident at every turn. This home has been well finished throughout and offers stylish updates including designer lighting, feature walls, and custom wainscoting in the primary bedroom. The gourmet kitchen will delight any culinary enthusiast with a stainless-steel appliance package including a Wolf gas range. Entertain with ease at the large centre island. An electric fireplace in the living room creates a cozy ambiance. The primary bedroom boasts a 4-piece en suite and walk through closet. Two additional bedrooms share an adjacent bath. Residents of SOPA will enjoy the resort style amenities including a fitness centre, outdoor pool & hot tub, and sun-soaked terrace. A new waterfront city park is planned to open this summer. Stroll the Abbott St. Corridor or the Pandosy Village amidst boutique shopping, fine restaurants & trendy cafes–truly a vibrant community within a city. (id:60626)
Unison Jane Hoffman Realty
3560/3562 Weir Road
Edwardsburgh/cardinal, Ontario
3560-3562 Weir Road offers endless possibilities whether you're seeking a multi-generational home, in-law suite, or even a rental investment, this property has it all.This custom-built home, circa 1998, was thoughtfully designed with families in mind. 3560 (the north unit) is an impressive 2-storey residence boasting over 3,000 sq. ft. of living space.Step into the grand foyer, where your attention is immediately drawn to the elegant chandelier cascading over the staircase. The main floor showcases a spacious formal living and dining room, along with a massive eat-in kitchen featuring an abundance of granite countertops and rich oak cabinetry. This space flows seamlessly into a cozy family room with a propane fireplace perfect for gatherings. Sunlight pours in through the generous windows, offering beautiful views of the patio and surrounding nature.Upstairs, the primary suite is a true retreat with a brand-new, spa-inspired ensuite-- complete with a soaker tub and walk-in shower-- you may never want to leave. Two additional large bedrooms offer ample space, each with deep closets that provide exceptional storage, as well as another 4 pc. bathroom. Now let's talk about # 3562 (the south unit) which is perfectly suited as an in-law suite, private residence, or rental. The units, connected in 2 ways, one being through a hallway & shared laundry room & the second being a spacious 3-bay garage that provides ample indoor parking for both units. This thoughtfully designed charming one-bedroom, one-bath bungalow, features an inviting open-concept layout (kitchen-dining-living room) w/ soaring cathedral ceilings offering 1,100 sq. ft , gleaming hardwood floors, a cozy propane fireplace, as well as an abundance of natural light. The brilliant design makes it both functional and welcoming, offering comfort and independence, while remaining closely connected to the main residence. Positioned on 1.12 acres of pristine property & accessible to hwy.416 & 401 for easy commutes. (id:60626)
Royal LePage Proalliance Realty
368 Trumpeter Court
Kelowna, British Columbia
Priced to sell. This beautiful 4-bed, 3.5-bath home with an office and newly added theatre room is priced as one of the lowest in the area offering incredible value, it showcases breathtaking views of the Okanagan’s cityscape, mountains, and lake. Designed for both comfort and style, the modern kitchen features granite countertops, stainless steel appliances, and a large island perfect for gatherings. The open-concept layout flows seamlessly through the dining area to a covered patio—ideal for year-round entertaining. The spacious primary master retreat includes a private deck, walk-through closet, and luxurious ensuite with steam shower and jetted tub. The lower level adds versatility with three bedrooms, including a private guest suite with its own ensuite and separate entrance—providing excellent suite potential for extended family or rental income. The theatre room offers even more flexibility for entertainment, a gym, or office space. Pride of ownership is evident throughout, with the hot water tank, furnace, and yard all professionally maintained. Outside, enjoy two decks, a pergola-covered patio, and meticulously landscaped gardens. A rare combination of location, condition, and unmatched value—this home truly won’t last. (id:60626)
Oakwyn Realty Okanagan-Letnick Estates
7662 125 Street
Surrey, British Columbia
Price to sell, renovated & move-in ready, this home is located in West Newton. It comes with 6 bedrooms, 3 & half washrooms, living & dinning room, and a secondary suite mortgage helper. Also, the spacious design includes an in-law suite option, ideal for extended family, friends, or guests. Enjoy the convenience of being within walking distance to schools and Newton Athletic Park. Don't miss the opportunity! Come and see it for yourself! (id:60626)
Ypa Your Property Agent
2419 Baronwood Drive
Oakville, Ontario
Welcome to this beautifully appointed townhouse offering over 2,000 sq. ft. of bright, thoughtfully designed living space. Rarely found in townhome living. This property includes a double car garage and an extended driveway with parking for four vehicles, ideal for growing families, guests, or multi-driver households. Inside, the main level features a sunlit living room and a cozy breakfast nook, seamlessly flowing into a formal dining area that opens to a private balcony, perfect for morning coffee or evening relaxation. The inviting family room with a fireplace provides a walk-out to the backyard, where lush green space adds a sense of privacy and serenity. Upstairs, the spacious primary bedroom includes a private ensuite, while the two additional bedrooms are connected by a well-designed Jack and Jill bathroom, a smart layout that balances comfort and convenience for families or guests. With its open-concept floor plan, abundant natural light, and location in a highly desirable neighbourhood, this home offers the perfect blend of style, space, and everyday functionality. (id:60626)
Century 21 Miller Real Estate Ltd.
584 Westshore Boulevard
Pickering, Ontario
Welcome to this charming 1656 sq ft, 4-level backsplit home, offering the perfect blend of comfort, functionality and family living. With 4 spacious bedrooms and 2 full baths, this property provides ample space for a growing family or those who love to entertain The layout flows beautifully, featuring bright and open living areas with large windows that fill the home with natural light. The modern kitchen also offers plenty of counter space and storage, making it ideal for both everyday meals and special gatherings. Quartz countertops, stainless steel appliances and a tiled backsplash add to the elegance of this home. The lower level is designed for relaxation and versatility, with a cozy family room that opens directly to the 27' x 13' composite deck in the backyard that overlooks your 36' x 18' inground pool, perfect for indoor-outdoor living. Whether you're hosting movie nights or enjoying quiet evenings by the wood burning fireplace, this space is truly the heart of the home. The additional 3 piece bathroom and bedroom on this level make it ideal for guests or a home office setup. Outside, your private backyard oasis awaits. Enjoy sunny days by the sparkling inground pool or unwind on the patio surrounded by mature trees. Located just steps from the lake and scenic walking trails and marina, this home combines peaceful nature living with modern convenience. It's a perfect retreat for those seeking comfort, recreation, and connection to the outdoors, all within a desirable, family-friendly neighborhood. *Fireplace "as is" no representation or warranties* (id:60626)
Sutton Group-Heritage Realty Inc.
Lot 79 Terravita Drive
Niagara Falls, Ontario
Discover refined living in Niagara Falls' exclusive Terravita community. Built by Kenmore Homes, this luxury bungalow is ideal for retirees or downsizers seeking comfort and ease-without sacrificing style. Featuring 2 bedrooms and 2 full bathrooms, this elegant home offers vaulted ceilings in both the living room and second bedroom, creating an airy, open feel. The primary suite includes a spa-like ensuite with a sleek glass shower. Enjoy main-floor laundry, a covered patio, and a charming, low-maintenance backyard-perfect for carefree living.The unfinished basement adds 1,450 sq ft of extra space, ready to be customized to your needs-whether that's storage, a gym, or a future rec room.Nestled near walking trails and just minutes from wine country, golf, fine dining, and everyday amenities, this home offers a lifestyle of true convenience.Ready for occupancy in just weeks, it also includes $23,000 in luxury upgrades, and the list price reflects a $70,000 limited-time promotion currently offered by Kenmore Homes.HST included for primary residence buyers only. (id:60626)
RE/MAX Niagara Realty Ltd
118 Timberwalk Trail
Middlesex Centre, Ontario
Welcome to The Tara by Saratoga Homes, a beautifully designed 2,537 sq. ft. modern two-storey home with a sleek brick and stucco exterior. The main floor offers a bright and open layout, ideal for both family living and entertaining. The spacious kitchen, dinette, and great room flow together seamlessly, anchored by a cozy gas fireplace. A flexible space on this level can be used as a study, dining room, or living room tailored to your needs. Additionally, the large laundry/mud room off the garage entrance adds a practical touch, providing ample storage and organization space.Upstairs, you'll find four generously sized bedrooms, including a bathroom that adds both convenience and privacy for family members or guests. The thoughtful layout of the second floor ensures comfort and functionality for everyone.The Tara perfectly balances modern design and family-friendly features, making it the ideal home for today's lifestyle. (id:60626)
Sutton Group - Select Realty
19 15717 Mountain View Drive
Surrey, British Columbia
Welcome to Olivia by Woodbridge Properties - Luxury Living in Grandview! Stunning 4-bed, 4-bath townhome with 2,000+ sq.ft. of modern, open-concept living. Main floor boasts 9ft ceilings, spacious living and dining areas, and a convenient powder room. Gourmet kitchen features quartz countertops, gas range, and gallery appliances. Large balcony with BBQ hookup and amazing views. Upstairs has vaulted primary bedroom with WIC and ensuite, alongside two additional bedrooms, a 4 piece bathroom, and a side-by-side laundry room. Versatile 4th bedroom or flex space below. Additional highlights include A/C, hot water on demand, double garage with driveway parking, and thoughtful upgrades throughout. Conveniently located near Morgan Crossing, Grandview Corners, Morgan Creek Golf, & top schools! (id:60626)
RE/MAX Treeland Realty
213 Shiloh Dr
Nanaimo, British Columbia
Distinctive custom 3-level family residence nestled against parkland with Westwood Lake trail access. Boasting 5 bedrooms, a spacious den, 2 comfortable family rooms, and a versatile bonus room above the garage for your unique needs. The gourmet kitchen features granite countertops, cork flooring, elegant designer hues, and a bright breakfast nook with bay windows—perfect for morning coffee. French doors on every level open onto two generous, private decks and a tranquil ground-level patio. The primary suite is a true retreat, offering a walk-in closet, spa-inspired ensuite with a soaker tub, custom-tiled double shower, and a secluded sundeck. The expansive basement, complete with its own kitchen and laundry, is ideal as a 2-bedroom in-law suite or a deluxe recreation/media room with mood lighting. Fully fenced and gated backyard with ample parking and convenient vehicle access to the rear, this exceptional home blends sophisticated living with ultimate privacy. (id:60626)
Royal LePage Nanaimo Realty (Nanishwyn)
32110 Rogers Avenue
Abbotsford, British Columbia
WELCOME to this beautiful 2 level RENOVATED home in Fairfield Estates. Situated on a 6000sqft lot, over $70,000 in upgrades, offering 5 spacious Bedrooms & 3 Bathrooms + DEN and potential for a 2 Bdrm mortgage helper. Upstairs features an open concept floor plan the family room drifts into the kitchen, with a separate living room & dining room. Downstairs is a fully finished basement offering a separate entrance, 2 bedrooms with a living room and laundry. The yard is spacious with a large deck/patio for entertainment and a storage shed. Ample parking, nearby all levels of school and parks. MUST SEE! (id:60626)
Pathway Executives Realty Inc.
282 Centennial Forest Drive
Milton, Ontario
A True Gem! Nestled in sought after Drury Park, backing onto greenspace, this bright and spacious 2-bedroom bungaloft boasts an open-concept design. The lovely kitchen, complete with a backsplash and center island, overlooks the inviting dining and living areas. The open-concept living and dining room features a cozy gas fireplace and walk-out to a private backyard oasis, perfect for relaxation, while the charming front porch offers a welcoming retreat. The generous primary bedroom includes a 3-piece ensuite and his-and-her closets. Plus a versatile loft with a 4-piece bathroom and additional his-and-her closets overlooks the picturesque backyard. The finished basement offers a recreation room, den, and a 4-piece bathroom, plus ample storage with a large cold room. Beautifully landscaped front and back, this home is close to shopping, hospitals, parks, and all essential amenities. Located in a coveted enclave of bungalows, this property is a rare find in a prestigious adult lifestyle community. A must-see! (id:60626)
Right At Home Realty Brokerage
41 16358 90 Avenue
Surrey, British Columbia
A spacious, move-in ready 3 bed + flex townhouse with all of the bells and whistles of a detached home! Fenced yard, dbl garage, low strata fees. Onyx & Ivory: Set in a prestigious neighbourhood of Fleetwood, surrounded by greenery. High-end finishes incl: European appliances, gas stove, large island w/ waterfall, quartz counters/backsplash, LED pot lights, designer light fixtures & e-poxy in garage. Open kitchen/living/dining & powder room + balcony on 2nd level. Wide-plank oak laminate throughout, forced air heating, hot water on demand + central A/C & millwork incl. Est. This home is an E2 plan in the Ivory (light) colour scheme. Photos are of this home. Go to show home for access: OPEN DAILY 12-5PM (except Fridays) #7 - 16358 90TH AVE. (id:60626)
Oakwyn Realty Ltd.
3207 Perth Line 26
Stratford, Ontario
Welcome to this beautifully cared-for country home minutes from Stratford, Tavistock and Highway 7 where breathtaking views and a peaceful setting create a truly special place to call home. Set on a generous half-acre lot, with a fully fenced back yard, the property features a spacious walk-out deck that runs across the entire back of the house, with an interlock stone patio located just below—perfect for outdoor gatherings and quiet relaxation. The primary bedroom includes its own side patio, ideal for enjoying the outdoors on warmer days, while an exterior awning provides shade and comfort throughout the summer on the back deck. The grounds are impeccably manicured and include a newer garden shed and you will also enjoy a heated garage with new garage doors. There’s ample parking available, making it easy to welcome guests or accommodate multiple vehicles. Inside, the home is fully finished on both levels and offers 4 spacious bedrooms and 2.5 bathrooms. The main living room features a cozy electric fireplace, while the basement is warmed by a wood fireplace and includes a stylish wet bar—perfect for entertaining. The custom kitchen is a highlight, and the abundance of windows throughout the home fills almost every room with natural light. Recent updates add to the home’s appeal, including newer vinyl flooring and window shutters on the main level, updated closet shelving in the primary bedroom, a garbage enclosure at the end of the driveway, a hot water heater installed in 2023, a heat pump, and an updated electrical control panel. For added enjoyment, there is also a next to new hot tub (2022) with a TV box/receptacle to enjoy the game while in the hot tub and a campfire pit—ideal for relaxing evenings with family and friends. From its thoughtful upgrades to its inviting outdoor spaces, this is a home that offers a true sense of comfort and ease—a perfect retreat and a place you’ll be proud to call your own. (id:60626)
RE/MAX Real Estate Centre Inc.
282 Centennial Forest Drive
Milton, Ontario
A True Gem! Nestled in sought after Drury Park, backing onto greenspace, this bright and spacious 2-bedroom bungaloft boasts an open-concept design. The lovely kitchen, complete with a backsplash and center island, overlooks the inviting dining and living areas. The open-concept living and dining room features a cozy gas fireplace and walk-out to a private backyard oasis, perfect for relaxation, while the charming front porch offers a welcoming retreat. The generous primary bedroom includes a 3-piece ensuite and his-and-her closets. Plus a versatile loft with a 4-piece bathroom and additional his-and-her closets overlooks the picturesque backyard. The finished basement offers a recreation room, den, and a 4-piece bathroom, plus ample storage with a large cold room. Beautifully landscaped front and back, this home is close to shopping, hospitals, parks, and all essential amenities. Located in a coveted enclave of bungalows, this property is a rare find in a prestigious adult lifestyle community. A must-see! (id:60626)
Right At Home Realty
226 Nelson Street
Coquitlam, British Columbia
Calling all Builders / Investors opportunity knocks - 6492 sq.ft. corner lot with lane access. Lot offers many possibilities ranging from Duplex, Single Detached with Carriage House / Garden Cottage. RT1 Zoning. Two liveable & rentable suits while you plan. Buyers to conduct their own due diligence. Sold "As is Where Is". Contact your Realtor for further information. (id:60626)
Royal LePage Sterling Realty
31 Buxton Lane
Clarington, Ontario
The House You Have Been Waiting For! Step Inside This Tastefully Renovated 4 Bedroom 4 Bathroom Home Loaded With Tons Of Upgrades Throughout. This Home Features An Open Concept Main Floor Consisting of Hardwood Flooring Throughout, Gourmet Size Kitchen With Granite Countertops, Gas Fireplace With Stone Mantel In Great Room, And Coffered Ceiling In Dining Room, Which Is Perfect For Hosting Family Celebrations! Walkout From Kitchen To Massive 26x10 Deck Includes Gas Line Hookup. Head Upstairs With Custom 2nd Floor Staircase Leading To 4 Generous Size Bedrooms With Newer Flooring Throughout. Primary Bedroom Features A W/I Closet & Ensuite With Custom O/Sized Glass Shower & Jacuzzi Tub. Fully Finished Basement Has Easy Potential For In-law Suite With Private Walkout to Backyard, Additional Bathroom And Custom Wet bar. Enjoy The Outdoors In Your Private Backyard With Tiered Veg Garden And Custom Landscaping Along Pathway Towards The Backyard! (id:60626)
RE/MAX West Realty Inc.
36 Pacific Wind Crescent
Brampton, Ontario
Welcome to this beautifully maintained home offering nearly 3,000 sq. ft. of updated meticulously designed living space! Featuring a 2022 concrete driveway, metal roof, upgraded garage door, and no rear neighbours, this property combines privacy with style. Enjoy outdoor living on the covered composite deck with glass railings, planters, and 6-seat hot tub, surrounded by mature trees. Inside, the main floor impresses with herringbone tile, a modern low-profile gas fireplace, Illuminated ceiling with remote and a 4-season sunroom offering a serene retreat with heated floors and panoramic seasonal views. The show-stopping coffered ceiling 2022 eat-in kitchen dazzles with custom cabinetry including soft-close drawers, Silestone quartz counters, Bosch Black stainless steel appliance package, gas cooktop, pot filler, soap dispenser, Laundry closet equipped with Samsung machines (gas dryer) and storage. Kitchen also includes built-in office nook and utility closet for maximum convenience. Every detail reflects quality as Upstairs boasts angled hardwood flooring, a beautifully renovated main bath, and a luxury ensuite, while three spacious bedrooms include wall mounted shelving. Additional features include a Lennox furnace & A/C (2022), HEPA air filtration system, tankless water heater, and water softener. Finished basement with raised subfloor, versatile recreation space, Kitchenette, 3 pc washroom, media room that can double as a fourth bedroom. Garage wired for EV charging future ready convenience, abundant storage & direct interior access. This is a home that will impress at every turn, offering sophistication, comfort, and standout value in a fantastic Brampton location close to a major shopping centre and a short distance to highway 410. Stunning, Updated Family Home. No backyard neighbours; mature trees and privacy. Illuminated staircase, Basement includes Separate legal entrance. (id:60626)
Icloud Realty Ltd.
102 Oak Avenue
Paris, Ontario
Move-In Ready – Closing Available Now Set in the desirable North Paris community, this 4+1 bedroom, 3.5 bathroom home is designed for modern family living and built by trusted local builder Pinevest Homes, known for high-end finishes and meticulous attention to detail. The home includes a partially finished basement (can be sold unfinished), adding extra living space with a 5th bedroom and full 4-piece bathroom—ideal for guests, teens, or a private home office. The main floor features an open-concept layout, where the kitchen, dining, and living areas flow seamlessly for everyday comfort and easy entertaining. A dedicated main floor office adds flexibility for working from home or managing family life. Upstairs, the primary suite offers a private ensuite and walk-in closet, while four additional bedrooms and a second-floor laundry provide space and convenience for growing families. A covered back porch is perfect for morning coffee or summer BBQs. Conveniently located just minutes from shopping, groceries, restaurants, and fitness facilities, with quick access north to Cambridge, KW, and Highway 401, this home blends small-town charm with everyday convenience. Pinevest ensures that any potential benefit from new Federal or Provincial legislation promoting HST relief on new housing—if applicable prior to closing—will be passed directly to the buyer, with eligibility reviewed as needed. (id:60626)
RE/MAX Twin City Realty Inc
66 16358 90 Avenue
Surrey, British Columbia
3 bed + flex END townhouse (D1 Plan) with all of the bells and whistles of a detached home! Fenced yard, dbl garage, low strata fees. Onyx & Ivory: Set in a prestigious neighbourhood, surrounded by greenery. High-end finishes incl: European appliances, gas stove, large island w/ waterfall, quartz counters/backsplash, LED pot lights, designer light fixtures & e-poxy in garage. 3 levels. Flex on main flr. Open kitchen/living/dining & powder room + balcony on 2nd level. Upstairs you have 3 beds, 2 baths, incl a stunning ensuite w/ duel sinks, walk-in-closet + side-by-side laundry. Wide-plank oak laminate throughout, forced air heating, hot water on demand + central A/C & millwork incl. Est. Completion is early 2026. Show Home in photos is different than this floorplan. Photos are of A2 plan. SHOW HOME OPEN DAILY 12-5PM (except Fridays). Pets & rentals allowed. PHASE 2 NOW SELLING! (id:60626)
Oakwyn Realty Ltd.
17 Kersdale Avenue
Toronto, Ontario
Kersdale is one of those streets that is close to everything, yet quiet and private. This fully detached home, 1,754 Sq Ft large Plus 1018 Sq ft basement, has so many features including 3 spacious bedrooms, 3 full bathrooms with the opportunity to have another in the basement level, or convert the basement to an in-law suite. Massive kitchen with laundry on the main floor, which is a rarity in the area. The living and dining rooms are open concept and delightfully spacious. This home is a solid brick home with many renovations including windows (2019) Doors (2009) and roof (2023). The furnace and AC are newer and in excellent working condition. The Master bedroom has a large closet and wardrobes. The second and third bedrooms are both spacious. There's a lovely yard with a huge tandem garage which carries the potential of converting to a carriage house for added income, if so inclined. Location wise, you're so close to so much. Walking distance to the new LRT on Eglinton which should be up an running by the end of this century. Shopping at the Stockyards and every store you'd ever need. Book your appointment today and make sure you don't miss this opportunity. (id:60626)
Royal LePage Meadowtowne Realty
28 Upland Drive
Whitby, Ontario
4 bedroom detached house. BASEMENT :: living/dining/kitchen/washroom/laundry/separate entrance. MAIN FLOOR :: living/dining/kitchen with centre island/family area/fire place/2-pc washroom/laundry/entrance from garage/walk out to deck from kitchen/ pot lights/hardwood floor. SECOND FLOOR:: hardwood floor/4 bedrooms/3 washrooms/big master bedroom with 4 pc ensuite washroom/walking closet. Newer furnace & Ac (2021). Great location = easy access to hwy 401, short walk to public transit, shops on Dundas & Thickson. (id:60626)
Century 21 Regal Realty Inc.
5300 Buchanan Road Unit# Prop Sl8
Peachland, British Columbia
Welcome to McKay Grove, an exclusive collection of executive townhomes & condominiums, terraced into the serene hillside of Peachland, and located just steps from the Okanagan’s best beaches and trails, coffee shops and restaurants. This home contains 1,892 sqft of interior living space all one one level, boasting 3 bedrooms & 2 bathrooms, and views of Lake Okanagan. Upon entry, you are instantly greeted by the warm and luxurious finishing. This ground-level home features a large private deck, with direct access to curated green space - perfect for pet lovers! Featuring generous open concept living spaces, expansive windows, and luxury features throughout, this home has been curated with the finest designer finishes, fixtures, and appliances to create an unmistakable sense of comfort, welcome, and luxury. From engineered hardwood floors and Dekton-clad professional kitchens to Italian-imported custom mill work with integrated Fisher Paykel appliances, McKay Grove has been designed perfectly for downsizes, summer homes, or anything in between. Generous visitor parking and green space, and a short walk to the lake. Each home features a private double garage. Pet friendly with up to two pets (2 dogs or 2 cats, or 1 dog and 1 cat). Don't forget to check out the Virtual Tour! Move in Q4 2025. (id:60626)
Sotheby's International Realty Canada
18 South Shore Road
Chestermere, Alberta
NEWLY BUILT!! 2-BED LEGAL BASEMENT SUITE!! SEPARATE ENTRANCE!! SEPARATE LAUNDRY!! OVER 4550 SQFT OF LIVING SPACE!! 7 BEDROOMS + 5 FULL BATHS!! TRIPLE ATTACHED GARAGE!! MAIN FLOOR BEDROOM & FULL BATH!! Step into this stunning new home offering luxury, space, and functionality in every corner. The main floor welcomes you with a spacious living area featuring a cozy fireplace, a beautiful kitchen with a large island, built-in appliances, and an additional spice kitchen for extra convenience. Abundant cabinetry and access to the backyard deck make it perfect for everyday living and entertaining. A main floor bedroom with a 3-piece bath adds flexibility as it can be used as office as well. Upstairs features 4 BEDROOMS and 3 FULL BATHS, including a PRIMARY BEDROOM with a 5PC ENSUITE BATH and walk-in closet. Two bedrooms share a stylish Jack & Jill 5PC BATH, while the fourth bedroom enjoys 4PC BATH. A bonus family room and open-to-below layout complete the upper level, along with laundry on the same floor for convenience. The LEGAL SUITE BASEMENT offers a SEPARATE ENTRANCE, 2 bedrooms, a 4-piece bath, a full kitchen, and a spacious rec room with ample storage, Laundry as well. Located close to Chestermere Lake, the Canal, schools, and shopping, this home combines comfort, style, and practicality in one incredible package. DON’T MISS THIS OPPORTUNITY TO OWN A HOME WITH LUXURY, SPACE, AND INCOME POTENTIAL! (id:60626)
Real Broker
110 3421 Queenston Avenue
Coquitlam, British Columbia
Welcome home to Queenston - a collection of 23 craftsman-style executive townhomes designed for families just like yours. The open concept four-bedroom home boasts a gourmet kitchen with large island, gas stove and KitchenAid appliance package. This home offers an an unobstructed view to the Queenston with an expansive back yard leads to the spacious family room on the lower level. Visit our show home today at #104-4321 Queenston Ave. (id:60626)
RE/MAX Heights Realty
160 Mumbai Drive
Markham, Ontario
Brand-New Freehold Luxury Traditional 2-Storey Townhome. Built by a reputable builder Remington Homes. Beautiful Brick and Stone Exterior. Spacious well designed interior unit " The Cardinal " features 1,715 Sq. Ft. as per Builder's Plans. 9' ceilings on main and second floors. Granite counters in kitchen and washrooms. Hardwood on ground floor. Extra height kitchen cabinets plus kitchen island. Freestanding tub in primary ensuite. Finished Rec room in the basement with a 3-piece washroom for your convenience. Over $19K in upgrades (Level 2 upgrade kitchen cabinets, optional flash breakfast bar, upgraded hardwood on main floor including kitchen, upgraded stairs and pickets, oak basement stairs. This subdivision is next to Aaniin Community Centre, schools, major highways, transit routes, 2,000 km Nature Trails, gold clubs. Flexible closing available (30, 60, 90 days). (id:60626)
Intercity Realty Inc.
2085 Coppermine Street
Oshawa, Ontario
Welcome to this spacious and modern home offering over 2,600 sq ft of elegant living space in one of the Oshawa's most sought-after and thriving new neighbourhoods! Designed with comfort and style in mind, this home features 5 generously sized bedrooms and 4 bathrooms, making it perfect for large or growing families! The open-concept main floor showcases a bright living and dining area, a chef's kitchen with quartz countertops, centre island, and stainless steel appliances, and a cozy family room with a gas fireplace-ideal for entertaining and everyday living. Upstairs, the primary suite boasts walk-in his and hers closets and a spa-like ensuite with a double vanity, glass shower, and soaker tub. Additional bedrooms are spacious and well-lit, with ample closet space and access to beautifully appointed bathrooms! Located in a vibrant, family-friendly community, this home is steps away from parks, schools, shopping, and easy highway access, making it perfect for commuters and families alike! (id:60626)
RE/MAX Excellence Real Estate
375 Water Avenue
Lakeshore, Ontario
Discover 375 Water with stunning brick/stone exterior, in Lakeshore offers 5 generously sized beds, 4 stylish baths, and a 3-car garage. 2021 Built 2 storey home offering approx 2800sq ft of above great living space and approx 1000 sq ft of additional basement. Still in TARION WARRANTY. This home features a chef-inspired kitchen with a substantial island, walk-in pantry, and premium stainless steel appliances. Very Spacious living and dining areas provide plenty of room for family gatherings. The fully finished basement, complete with a second kitchen, offers flexible living space. Enjoy comfort with dual AC units and furnaces, covered porch, fully fenced and landscaped backward, sprinkler system, gas BBQ & alarm system.Located in great school district & close to all other amenities in a prime residential neighbourhood, this house has it all. (id:60626)
The Signature Group Realty Inc
5977 Fifth Line
Erin, Ontario
This private 1-acre setting has an expansive 264-foot frontage on the Fifth Line and the corner lot borders Sideroad 27 to the north. In 1861 the May School was built on this very lot and after 100 years of local education it was removed when Ross R. Mackay school opened. This home features great curb appeal and the lot is framed with a timeless split rail fence. The trees planted during the century old schoolhouse of the past provide mature varieties of pine, maple, and spruce in a serene sheltered space to enjoy nature. Thoughtfully placed Apple trees for baking, cherry tree for beauty and white birch for uplighting add to the beauty of this lot. The dual entrance u shaped driveway offers loads of parking for family toys. The double detached insulated garage with hydro has great possibilities. The 6-seater Artic Spa privately nestled in ornamental shrubbery will keep you outside all year long. Neighbouring forests, ponds and the adjacent rolling hills provide serene views. Go for a short stroll down the fifth line to the Elora-Cataract Trailway, famously know for hiking, biking and cross-country skiing. The no maintenance covered 10x49 front porch with composite decking is a versatile space for relaxing, entertaining and enjoying the outdoors. There is a large fenced in raised vegetable garden to ease your grocery bill and an A-frame storage shed for garden tools. The fern field is lush, maintenance free, and so pretty when its dancing in the breeze. The cozy 3+1 bed 2 full bath home has been well cared for and features 2 wood burning fireplaces, reclaimed maple floors and an eat in kitchen with walkout to a large composite family deck. The fully finished basement features a large rec room, 4th bedroom, full bathroom, two office/work spaces and is accessible by a separate entrance. The above grade oversize egress windows offer good natural light. The wood stove has a propane line for future conversion and the BBQ has a quick connect line as well. (id:60626)
Royal LePage Meadowtowne Realty
1884 Fosterbrook Street
Oshawa, Ontario
Welcome to 1884 Fosterbrook Street in Oshawa's sought after Fields of Harmony. This impressive two storey Hillside Elevation B was purchased as one of the largest floor plans and offers over 2,300 square feet of upgraded living with a mainly brick exterior for timeless curb appeal. The fully finished walkout basement was completed with permits and adds two bedrooms, a full bath, a wet bar, and enlarged egress windows that are perfect for extended family or guests. It also includes a dedicated second laundry room with hookups. The main floor features an open concept design anchored by Preverco 5/8" red oak hardwood Komodo through the great room and family and dining areas, complemented by a custom 50" linear electric fireplace with a 75" mantel shelf. The kitchen showcases Moonlight granite counters with an under-mount sink and an upgraded faucet, Siena oak cabinetry in a warm medium brown finish, a waterline to the fridge, a stainless hood fan, and a valance lighting rough in with junction. A builder added interior garage access door provides everyday convenience. Upstairs, every bathroom is finished with upgraded Moonlight granite counters over White Crystal vanities, while the oak staircase is stained to match with upgraded pickets. Builder installed hard wired security wiring is active, the front yard interlock enhances curb appeal, and additional touches include a TV outlet above the fireplace and an extra light box in the family and dining room. Original owners, pet free, never rented, and meticulously cared for, the home is approximately two years new with the balance of the Tarion New Home Warranty and a central vacuum rough in.Ideally located minutes to Highway 401 and Highway 407, schools, parks, shopping, and places of worship, with university and college about six minutes away, this home blends size, style, and function with a premium walkout lower level in one of Oshawa's most desirable new neighbourhoods. ** This is a linked property.** (id:60626)
Royal LePage Frank Real Estate
Lot 49 Heatherway Drive Ext.
Cornwall, Prince Edward Island
Preliminary approval is in place for an outstanding opportunity to develop 56 residential units in the highly sought-after Scottsview Meadows subdivision in Cornwall. This prime 2.14-acre site is ideally situated to facilitate a high-quality housing project within the vibrant Town of Cornwall. Located only 10 minutes from Charlottetown, Cornwall combines small-town charm with urban convenience, featuring a rapidly growing population. The site is conveniently close to various amenities, including shopping, dining, healthcare, and recreational facilities, as well as being within walking distance to local schools, making it perfect for families. With a robust housing market in Cornwall and its surrounding areas, this presents significant investment potential. Opportunities like this are rare?secure your investment in Scottsview Meadows today! (Property has recieved preliminary approved by the Town of Cornwall) Listing agent is part owner of the development. (id:60626)
Island Homes Pei Real Estate
106 - 7777 Weston Road
Vaughan, Ontario
A Fully Renovated, High-End Custom Designed Retail Store Located At Centro Square, A High Traffic Shopping Mall In A Densely Populated Central Vaughan Area. 1274sf Modern Retail Space. Best Location w/Store Front Facing Hwy 7 & Mall (Dual Entrance). Unit Can Be Converted Into Professional Office, Restaurant, Cafe, etc. Centro Square at Weston/Hwy 7 is Close to Hwy 400 & 407, VIVA, Subway In the Heart of Vaughan. Other Businesses In the Mall Include High End Jewelry stores, Pharmacy, Medical Offices, Professional Offices, Restaurants, Spas etc. Centro Square is a Multi-Use Complex w/Retail, Restaurant, Food court, 2 High-Rise Residential Buildings & an Office Building. (id:60626)
Century 21 Heritage Group Ltd.

