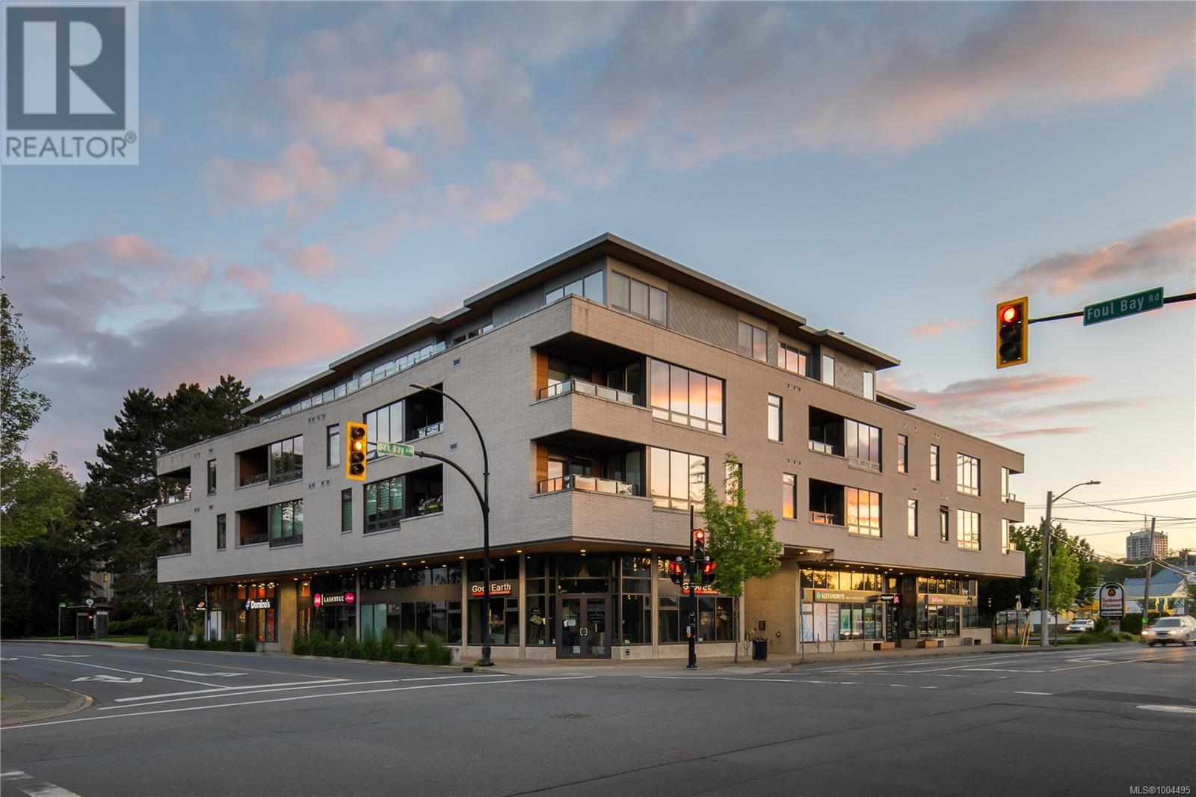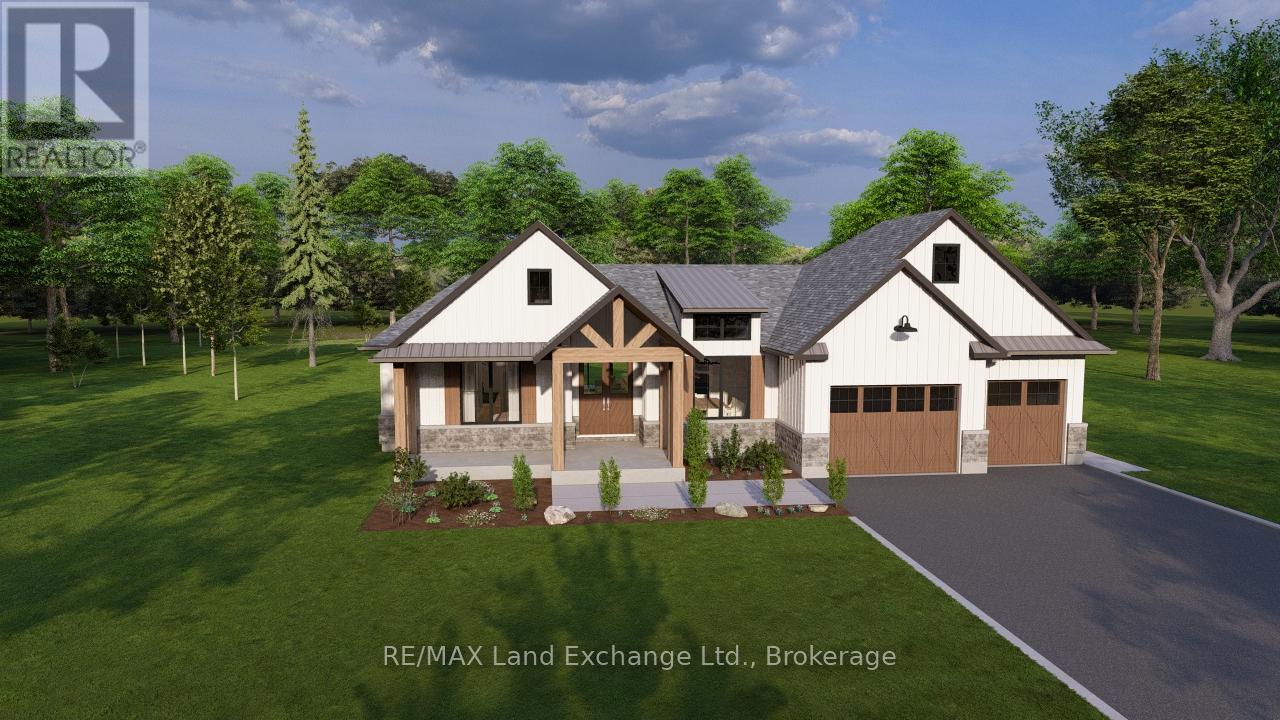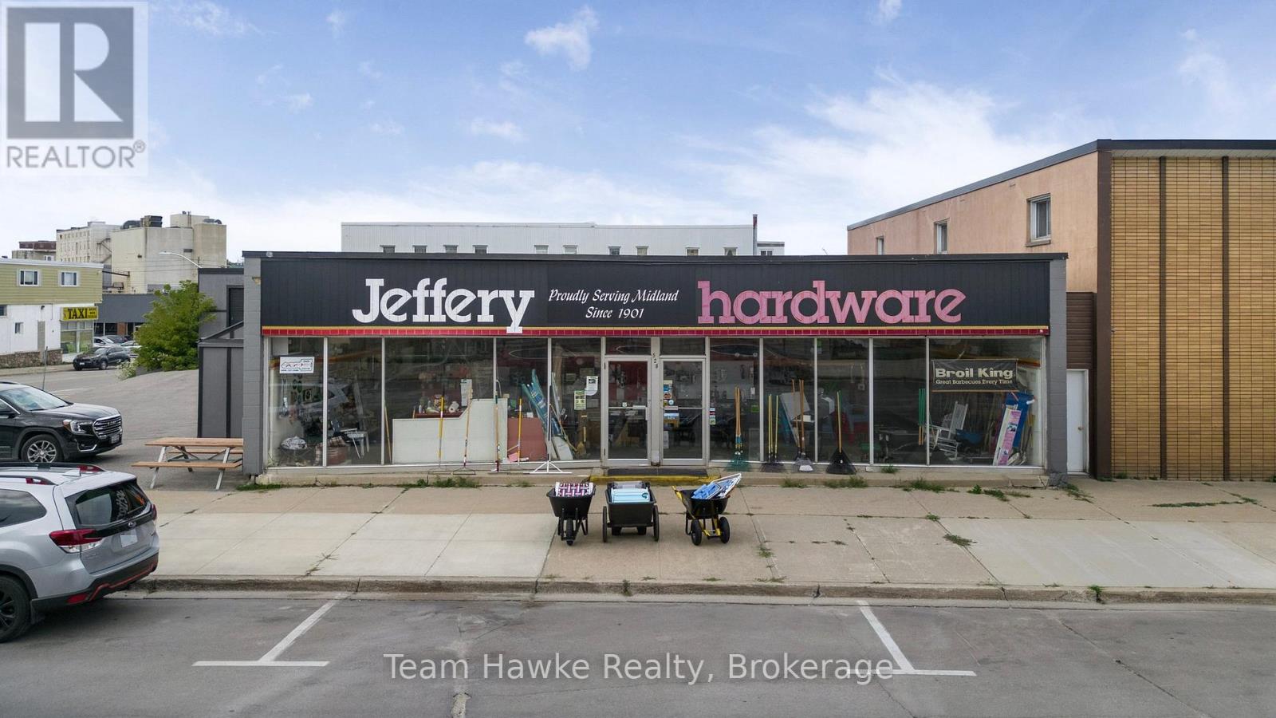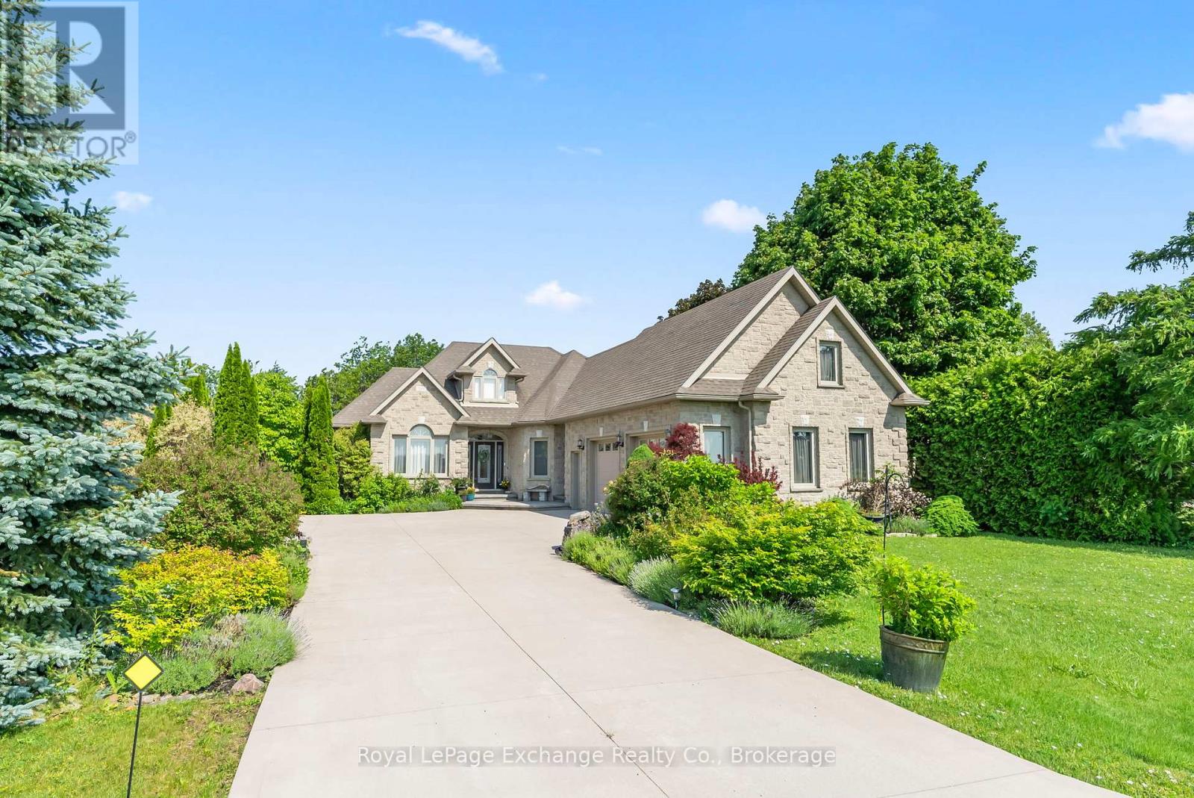7159 Spyglass Crescent
Mississauga, Ontario
Welcome To This Beautifully Updated 3+1 Bedroom, 4-Washroom Detached Home Offering An Inviting Open-Concept Layout Ideal For Modern Living* The Main Floor Boasts A Stunning Chef-Inspired Kitchen With Quartz Countertops, Custom Range Hood, Stainless Steel Appliances, And A Center Island Perfect For Entertaining* The Living And Dining Areas Are Enhanced With Pot Lights, Stylish Flooring, And Elegant Finishes Throughout* The Spacious Primary Bedroom Features A Cozy Sitting Nook And Abundant Natural Light* A Fully Finished Basement Provides Additional Living Space, Ideal For A Recreation Room, Home Office, Or In-Law Suite* Step Outside To A Generous Backyard With A Patio And Gazebo, Perfect For Year-Round Enjoyment* Located Close To Top-Rated Schools, Scenic Parks, Public Transit, And Minutes To Highways 401/403/407* This Is A Home That Blends Comfort, Style, And Convenience! (id:60626)
Exp Realty
17 Lake Drive E
Georgina, Ontario
Escape From The City Hustle To This Piece Of Paradise! Only 45 Min Drive From Toronto. Lakefront Charming 4-Season Home In A Sought After Area On South Shores Of Lake Simcoe. 50 Feet Of Waterfront With Private Extensive Permanent Dock And Lots Of Space For Outdoor Entertaining In Prime Swimming And Boating Area. This 2 Bedroom Bungalow Offers Gorgeous Lake Views And Lots Of Natural Light. Open Concept Kitchen/Dining/Living With Gas Fireplace And Walk-Out To The Large Wrap-Around Deck. Premium 50x150 Ft Lot. Short Walk To Public Transit. All Town Services Include Water/Sewer/Natural Gas. Live In This Charming Home Or Build Your Dream Home! (id:60626)
Exp Realty
309 1969 Oak Bay Ave
Victoria, British Columbia
Live in the heart of it all at Village Walk. This bright and spacious two-bedroom + den, two-bathroom condo offers 1,082 square feet of refined living in what is arguably Abstract Developments’ finest project to date. Perfectly positioned on the border of Oak Bay and Victoria, this west-facing home invites you to soak in beautiful sunsets and enjoy a highly walkable lifestyle, just steps to cafés, boutiques, banks, salons, Jubilee hospital, Oak Bay Rec Centre, local pubs and restaurants. Inside, you’ll appreciate the thoughtful design and high-end finishes, including Pella windows and patio door, radiant in-floor heating throughout, and in-suite laundry. The kitchen is fully equipped with tasteful cabinetry, stone countertops, and quality appliances—designed to blend function with style. Tucked away in a quiet part of the building, the home also includes one secure parking stall, storage, and bike storage. Urban convenience meets timeless design—this is one you don’t want to miss. (id:60626)
The Agency
240 Shadywood Crescent
Huron-Kinloss, Ontario
New home construction that is proudly being introduced by Cailor & Co. Homes and Fiori Designs. This home to be built will feature over 2000sq feet of luxury finishes that will feature vaulted ceilings in the great room that opens to an executive style kitchen in the heart of the home. This design and floorplan will allow for Split living lifestyle with the entire master suite featured on the north side of the home, and the other 2 bedrooms and full bathroom on the south side. Home will feature a full unfinished basement that the new owners will be able to finish to their taste. This property will include a full 2 car garage, an Optional covered porch, and all of this on a large lot on a quiet street in Point Clark. This home truly will be a dream come true for proud new owners and if your in the market, get in early to select your colours and finishes to truly make it yours. (id:60626)
RE/MAX Land Exchange Ltd.
32 Chestnut Drive
Guelph/eramosa, Ontario
This beautifully designed bungalow offers everything you need for convenient main-floor living. The gourmet kitchen features built-in stainless steel appliances and flows into a bright, open-concept living and dining area filled with natural light from oversized windows. The spacious primary bedroom includes a large ensuite, while the main floor also offers a laundry room, a powder room, and an elevated covered back deckperfect for enjoying sunsets.The fully finished walkout basement is just as impressive, with large windows, a guest bedroom with walk-in closet, an office, a full bathroom, and a family room with direct access to a private patioideal for extended family or guests.What truly sets this home apart is its full wheelchair accessibility: an entry ramp, automated garage entry, 36-inch wide interior doors, grab bars and a seat in the shower, and even a stair lift to the lower level. Whether needed now or appreciated as a thoughtful future feature, accessibility is already seamlessly integrated.Additional highlights include a lawn sprinkler system, security system, 9-foot ceilings with crown moulding, central vacuum with a kitchen kickplate, and a bright, drywalled garage. (id:60626)
Royal LePage Royal City Realty
1734 Broadoak Crescent
Pickering, Ontario
Welcome to 1734 Broadoak Crescent Where Comfort Meets Opportunity in the Heart of Pickering's Amberlea Neighborhood. This Beautifully Maintained 4+1 Bedroom, 4-Bathroom Detached Home Offers the Ideal Blend of Functional Space, Thoughtful Design, and Endless Potential. All Nestled on a Quiet, Family-Friendly Crescent in One of Pickering's Most Sought-After Communities. Step Inside to Find Sun-Filled Living Areas with an Open-Concept Flow Perfect for Entertaining and Family Life. Upstairs Features Four Generously Sized Bedrooms Including a Spacious Primary Suite with a Private Ensuite. Downstairs, the Fully Finished Walk-Out Lower Level Includes a Second Kitchen, Large Living Space, and Private Entrance. Perfectly Suited as an In-Law Suite or Future Income-Generating Opportunity for the Right Investor. Outside, Enjoy Low-Maintenance Landscaping with Stamped Concrete Pathways Along the Side and Rear of the Home, No Grass Cutting Required! A Large Upper Deck Offers Scenic Views of the Parkland Directly Behind, While the Fully Open Backyard Provides a Serene, Tree-Lined Escape for Play and Relaxation. This Home Also Features a Double-Car Garage with Extended Driveway Parking, Backs Onto a Large Community Park with Trails, Playgrounds, and Sports Fields, and Sits Just Steps Away From Top-Rated Schools, Shopping, Restaurants, Public Transit, and Highway 401. Located in the Coveted Amberlea Neighborhood, Known for its Family-Oriented Atmosphere and Proximity to All Urban Conveniences. This Home Presents the Perfect Opportunity to Settle Into a Move-In Ready Residence with Room to Add Personal Touches and Long-Term Value. Don't Miss Your Chance to Own in this Peaceful Yet Connected Pocket of Pickering. **NEW FURNACE, NEW AC, NEW HWT, NEW ROOF** (id:60626)
Exp Realty
455 Churchill Road
Drummond/north Elmsley, Ontario
Experience the perfect blend of modern comfort and rustic charm with this stunning two-story New England style farmhouse. Built in 2019 and situated on 53 acres, this 4-bedroom, 3.5 bath home is designed for both relaxation and functionality. The heart of the home is the spacious eat-in kitchen, featuring a large centre island, ample storage throughout including the walk-in pantry, and a convenient office nook, ideal for busy mornings or quiet productivity. The primary suite showcases double walk-in closets and 5 piece ensuite, while the 3 additional bedrooms offer large closets and share a lovely 4 piece bath. The cozy living room, complete with a wood-burning fireplace, not only adds a warm ambiance but also supplements the home's heating during the colder months. Step outside to enjoy the wrap-around veranda and take in the peaceful views of wildlife and the countryside. The property includes a maple bush, apple trees, and a pond that transforms into a skating rink each winter, perfect for family fun and creating lasting memories. Above the attached double car garage find a bonus family room with an additional room & 3 piece ensuite. For those seeking space for hobbies or small-scale farming, the additional 48 x 24 workshop is ideal for animals or projects, while the attached two-car garage provides convenience and storage. This exceptional property offers the best of country living, while being minutes from Perth and Smiths Falls and an easy commute to Ottawa. Don't miss the chance to call this tranquil retreat your home. **EXTRAS** Utility costs- Use 1 fill of propane per year (600 litres) $930 cost for the season, supplement with wood fireplace-approximately 12 cords per season. Hydro average costs are $275 per month in the summer months and $325 for the winter. (id:60626)
Royal LePage Advantage Realty
1420 40 Avenue Ne
Calgary, Alberta
Unlock the full potiental of your automotive business with this turn key CONDO FOR SALE IN McCALL NE AREA. Great Size and Good Location, Recently been renovated, 300k worth of equipment included is a Professional Grade Paint booth 14'x 30' with Hvac fully enclosed, proper ventilated, filtration system . The back over head door is 12'x14' with 20' Clear ceiling height. Wide bay and high ceiling allow easy access for cars and trucks. Building has been recently upgraded Steel Roof, pavement and sidewalk. Making this a good investment for now and decades to come. Additional features are a separate mixing/paint room. The paint mixing equipment is with a paint supplier and is for use if you order paint supply through them. Sizable Office and customer reception area. Main floor offers 2 large office rooms, storage room and bathroom. Upstairs has been renovated and offers 2 huge room with a modern bathroom with a shower. New paint, Vinyl floors, Tiles and shower. Great space for staff to eat lunch or to rent and collect income to help pay your mortgage. A stairway could be made to the lower level shop but it currently blocked off. Parking is convenient and is located in the front of the shop, 3 more stall in the rear making ideal for your business to strive. The shop is currently equipped with 200 amp and 100 amp power supply. (id:60626)
Century 21 Bravo Realty
526 Dominion Avenue
Midland, Ontario
Rare opportunity in downtown Midland to own a 100' x 100' lot with a 6200sqft one storey building. Downtown commercial zoning. Great retail or development. (id:60626)
Team Hawke Realty
130 Moores Beach Road
Georgina, Ontario
First time offered for sale and has been in the family for many many years. One-level living with approximately 1800Sf in this custom 1984 built home. Stunning unobstructed lake views and your own waterfront to enjoy. There is a dock for the boat and water toys. Enjoy relaxing on the back deck and all that direct-lakefront living has to offer. DISCLOSURE: The drilled well on subject property is the ownership of this property and is shared w/128 Moores Beach road as part of the property title. (id:60626)
Royal LePage Your Community Realty
87 Tutela Heights Road
Brant, Ontario
Welcome to this beautiful property nestled in the highly sought-after Tutela Heights neighbourhood where the charm of country living meets the convenience of the city. Surrounded by mature trees, rolling fields, and scenic walking trails, this home offers peace, privacy, and easy access to amenities. The historic Graham Bell Homestead Museum, family parks, shopping, and banks are all nearby. This well-maintained home features 3+2 bedrooms, 3 bathrooms, and a bright, open-concept kitchen on the main floor, with another full kitchen in the basement. Between both kitchens, you'll find (2) stainless steel refrigerators, (2) stainless steel stoves, (1) stainless steel dishwasher, and an abundance of cupboard and counter space ideal for family living, entertaining, or multi-generational families. The cozy sitting room boasts a beautiful wood fireplace and two oversized skylights that flood the space with natural light, creating a warm and inviting atmosphere. Recent updates include new windows installed in 2023, providing energy efficiency and modern appeal. Outside, the expansive driveway offers parking for up to 6 vehicles with no sidewalks. The private backyard is perfect for summer entertaining, complete with an inground pool. This is a rare opportunity to enjoy the tranquility and spacious lots that Tutela Heights is known for, all while being just minutes from the conveniences of city life. (id:60626)
Exp Realty
784 Lake Range Drive
Huron-Kinloss, Ontario
Nestled on a beautifully landscaped and privately treed lot, this stunning custom-built bungalow offers serene lake views and breathtaking Lake Huron sunsets. With an all-stone exterior and attached double car garage, the home exudes quality craftsmanship and timeless curb appeal. Inside, you'll find nearly 4000 sq. ft. sq ft of thoughtfully designed living space. The main floor features a spacious primary bedroom with a luxurious 5-piece ensuite, a second bedroom, a formal dining room, and a welcoming living room. The kitchen is a showstopper with granite countertops, rich cherry cabinetry, and a sunlit breakfast nook surrounded by windows perfect for enjoying your morning coffee with a view. The bonus loft above the garage adds flexibility as an additional bedroom, home office, or games room. The fully finished walkout basement provides seamless access to the backyard and includes a fourth bedroom, office, laundry room, family room, and large recreation area ideal for entertaining or multigenerational living. A rare combination of space, privacy, and location this exceptional home is the perfect retreat just moments from the shores of Lake Huron. (id:60626)
Royal LePage Exchange Realty Co.
















