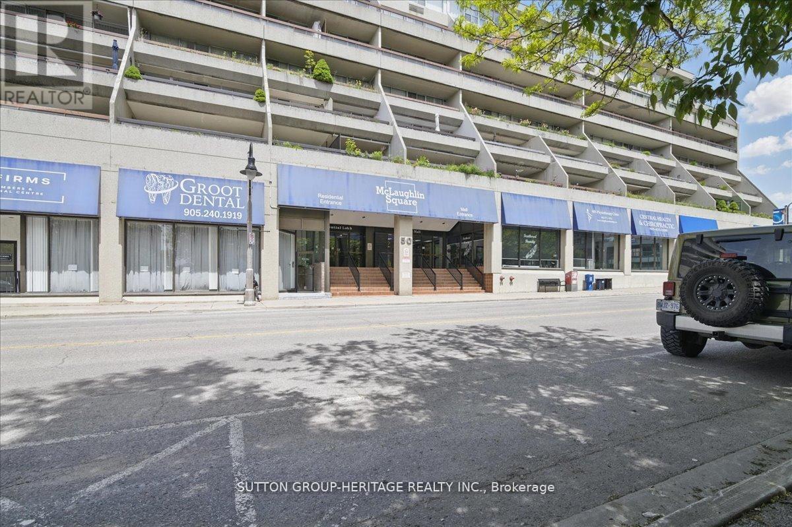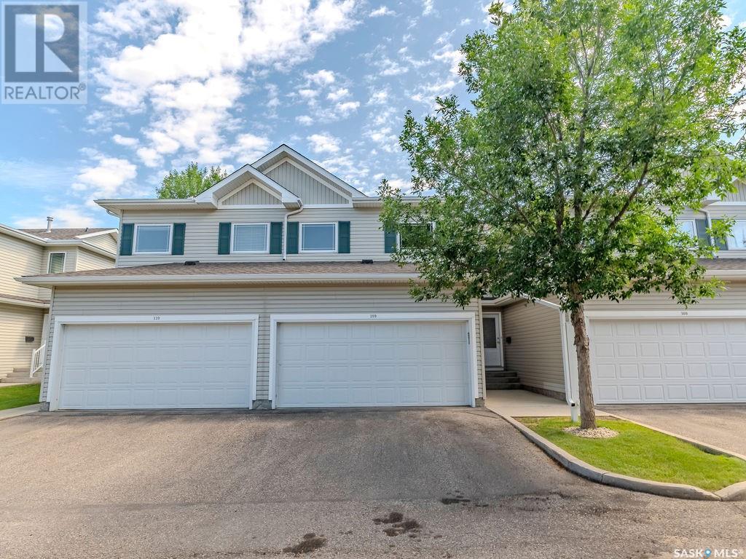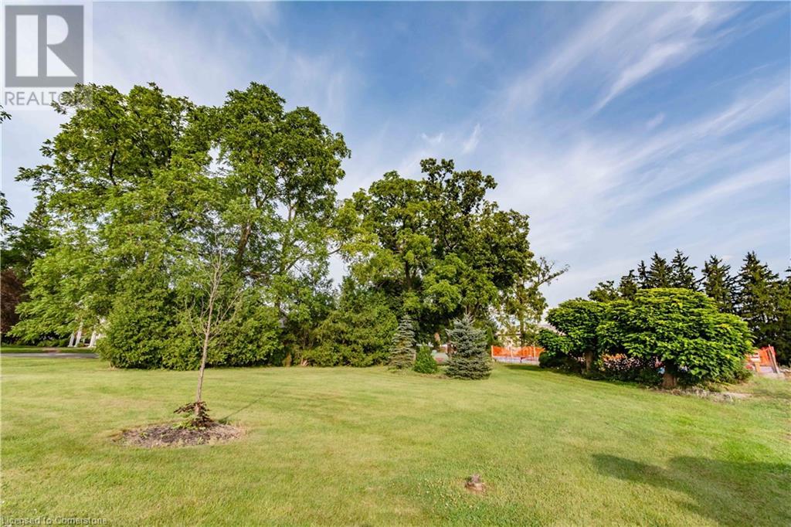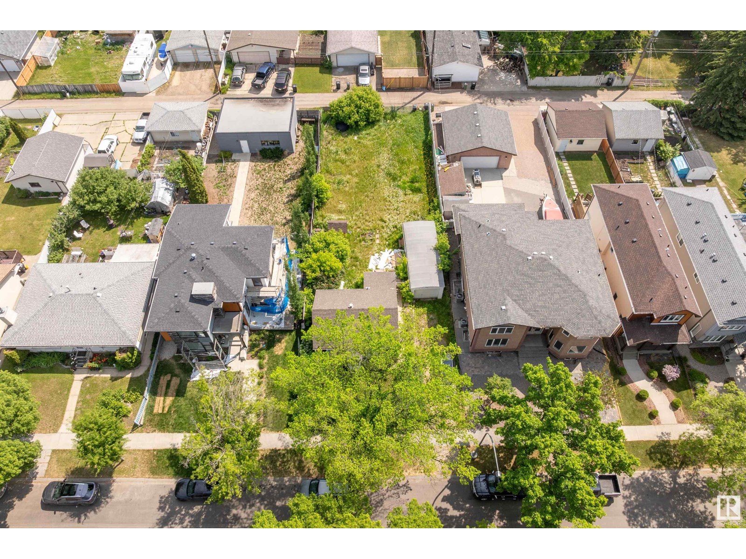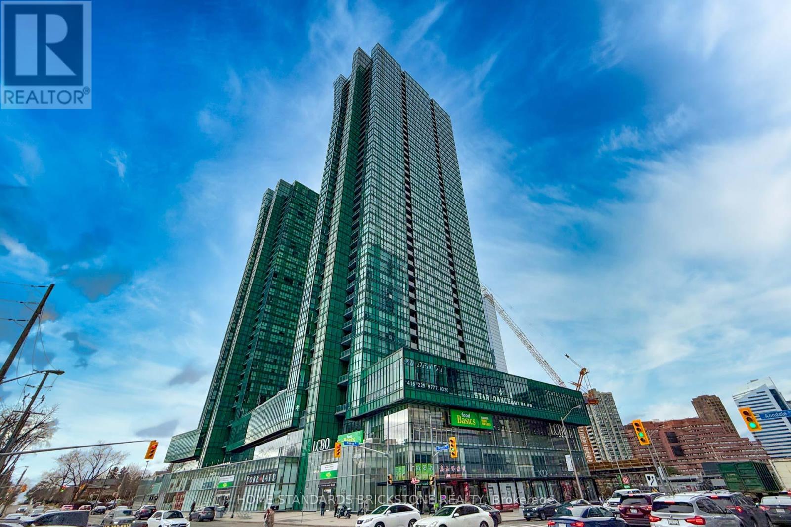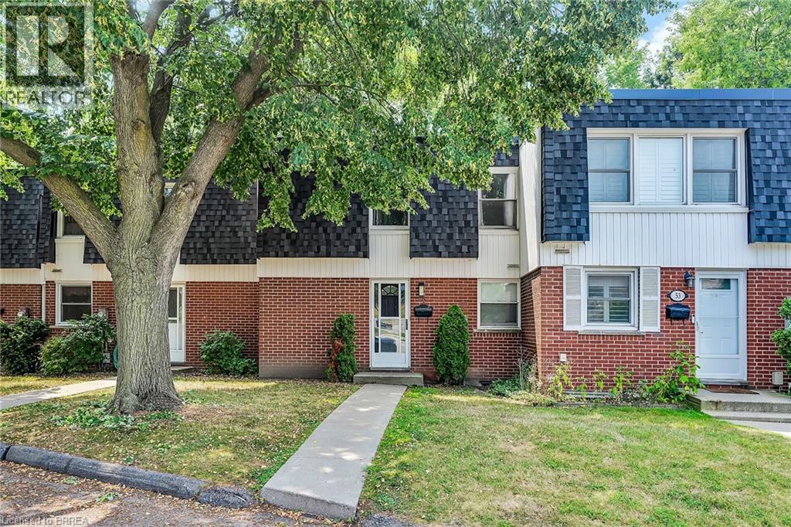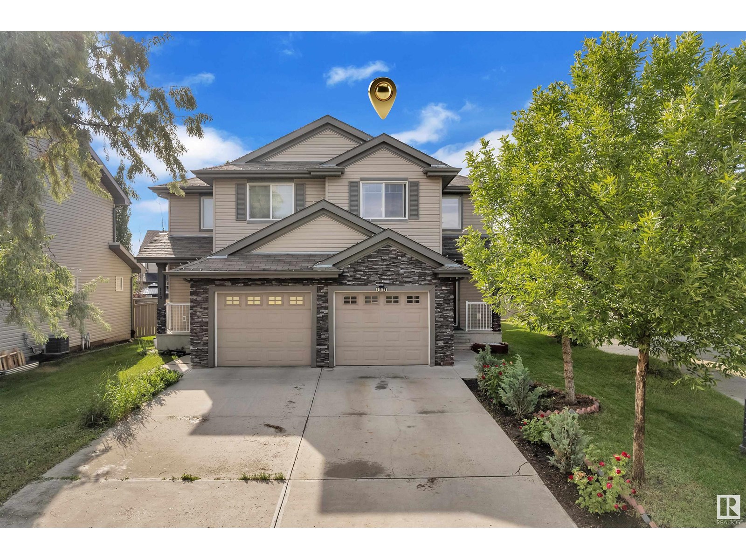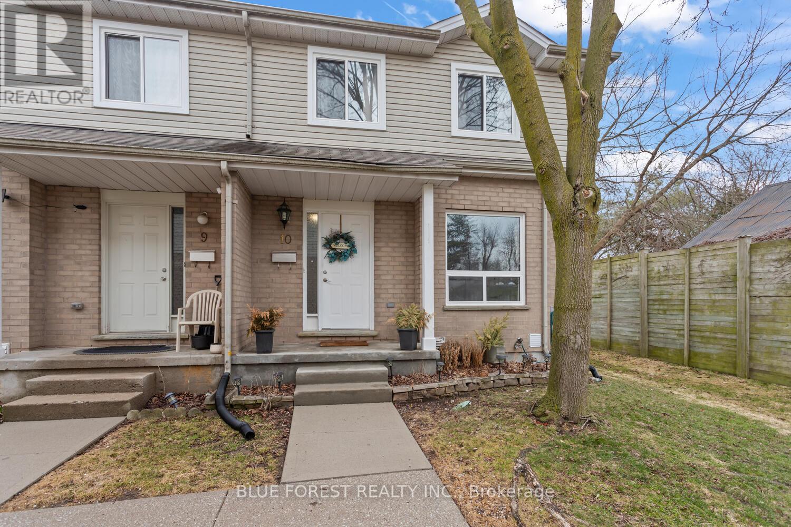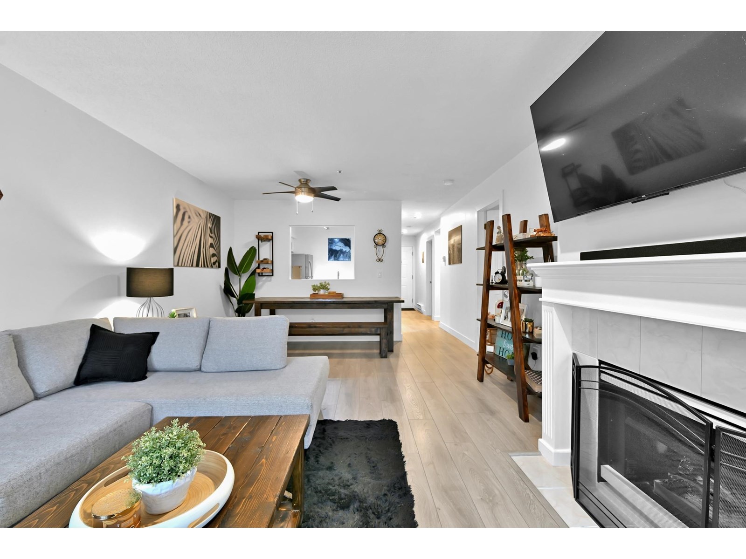8956 106 Avenue
Grande Prairie, Alberta
This beautifully maintained home is situated on a large corner lot with RV parking, close to 2 schools, walking trails and parks in Crystal Heights. The main floor features an inviting front entry that opens to the bright and airy front living room, a functional kitchen with a center island, pantry, plenty of cabinets and newer appliances. Two dining options to chose from, a dining area off the kitchen with large windows and access to the backyard and the second option just off the living room which could also be used as a cozy reading nook. The upper level is complete with a main bathroom and three bedrooms including the primary with walk in closet and ensuite. The third level offers a second living room with gas fireplace, a fourth bedroom, three-piece bathroom, laundry and convenient access to the attached garage. A large flex room perfect for a playroom, gym, theater or workshop, and an oversized storage room complete the fourth level. The fully fenced and landscaped yard backs onto an easement for additional space and added privacy, has a nice deck with gazebo to enjoy, a shed and a concrete parking pad. This is a must-see home in a great location. Book your showing today! (id:60626)
Royal LePage - The Realty Group
244 Larch Crescent
Leduc, Alberta
FANTASTIC DESIGN & AFFORDABLE! Welcome to 244 Larch Crescent... Gorgeous open concept design... main flr luxury vinyl plank flooring, Kitchen is dressed in white cabinets ceiling height, Hanstone grey quartz countertops w/undermount sinks, subway tile backsplash and corner pantry! Living rm is bright w/natural lite, equiped w/recessed HDMI above the Fire and Ice fireplace. Dining looks out to the deck and yard. Upper level Master Bedrm w/4pc ensuite & walkin clst, two additionl Bedrms, 4pc main bath, convenient Laundry rm. Basement is partially developed with Family rm, rec rm and bath. Single att garage insul. Landscaped w/deck & fenced. Energy efficient feat incl triple pane low E Argon filled windows, heat recovery HRV, 96% eff two-stage furnace & central AC. Convenient short walk to Woodbend Market, near Leduc Common and 'new' High School. Leduc is a wonderful City with ample ammenities and just minutes to Edm Int Airport-YEG and Edmonton. Affordable Home with no Condo Fees. YOU WILL LOVE THIS ONE!! (id:60626)
RE/MAX Real Estate
1640 Ufton Court Unit# 104
Kelowna, British Columbia
Spacious 2 Bedroom Condo in Prime Central Location – Move-In Ready! This 2-bedroom, 1,310 sq.ft. condo offers unbeatable value for both space and location. Tucked away on the quiet north side of the building, this home overlooks lush, park-like grounds and features a large enclosed balcony—perfect for enjoying the outdoors year-round. Inside, the bright and functional layout includes a spacious primary bedroom with a walk-in closet and cheater ensuite, complete with a deluxe soaker tub with relaxing air bubbles. The living room is warm and inviting, anchored by a cozy corner gas fireplace. Enjoy cooking in the refreshed kitchen with a new island, stainless steel appliances, fresh paint, and brand new flooring throughout. A brand new dishwasher adds modern convenience, and secure underground parking is included. This well-kept, no-age-restriction building offers unbeatable access—walk out your door to the Parkinson Recreation Centre and the popular Rail Trail. Transit, shopping, and every essential are just minutes away. A fantastic opportunity for anyone looking to enjoy the best of central Kelowna living! (id:60626)
Royal LePage Kelowna
232 - 50 Richmond Street E
Oshawa, Ontario
Welcome to this exceptionally large 2-bedroom, 2-bathroom condo offering outstanding value in a central location close to all amenities, transit, shopping, and dining. This bright and airy unit features wall-to-wall windows and two walk-outs to a 40-foot balcony overlooking a beautifully landscaped courtyard and gardens perfect for relaxing or entertaining. Enjoy the convenience of being on the same floor as premium building amenities, including an indoor swimming pool, workshop, and laundry facilities. With generous living spaces, natural light, and a functional layout, this condo is ideal for downsizers, first-time buyers, or anyone seeking space and comfort in a well-maintained building. condo fees include water, Cable and Internet. Please note the blue tarps are temporary - maintenance underway (id:60626)
Sutton Group-Heritage Realty Inc.
22 - 782 Viscount Road
London South, Ontario
Welcome to 22-782 Viscount Road, a beautifully renovated two storey condo townhouse in a highly desirable West London neighbourhood. This move-in ready home offers 3 spacious bedrooms, 1.5 updated bathrooms, and modern finishes throughout. The main floor is bright and open with laminate flooring, a large front window that fills the living and dining areas with natural light, and a thoughtfully renovated kitchen. Featuring wood-look tile, white cabinetry, stainless steel appliances, and a large centre island, the kitchen is both stylish and functional. It also provides direct access to a fully fenced private backyard patio, ideal for relaxing or entertaining. A renovated powder room completes the main level. The home is carpet free except for the stairs, with updated laminate flooring continuing throughout the second floors three bedrooms. The primary bedroom includes a walk-in closet, and the fully renovated main bathroom offers updated tile flooring, a new tub with tiled surround, and a modern vanity with a stone countertop and undermount sink. The lower level includes a spacious finished rec room with laminate flooring, along with an unfinished area that offers ample storage and laundry. Additional updates include a Lennox furnace and central air system installed in 2016, and all windows (excluding the basement) were replaced in 2012, providing peace of mind and energy efficiency. Condo fees include water and two parking spaces. Located close to excellent schools such as W. Sherwood Fox Public School and St. Jude Catholic School, and just minutes from major amenities including Westmount Mall, Food Basics, Starbucks, Cineplex, LCBO, and a variety of restaurants and shops. Public transit is easily accessible, and nearby parks and walking trails add to the appeal. This is a fantastic opportunity to own a stylish, low-maintenance home in a convenient and family-friendly location. (id:60626)
Royal LePage Triland Realty
51 West Terrace Pl
Spruce Grove, Alberta
This beautiful bi-level home is perfectly located kitty-corner from an entrance to the Participark and just moments from St. Joseph School—ideal for families! Step into a spacious, tiled front entry and head up to an inviting open-concept kitchen and dining area, featuring wood cabinets, a center island, and engineered hardwood floors. Cozy up by the fireplace in the bright, welcoming living room. Patio doors lead to a west-facing deck with park views—perfect for sunsets and evening BBQs. Upstairs includes 3 spacious bedrooms and a large 4-piece bath. The lower level boasts an office and two generous rec rooms with big windows and brand-new carpet—one could easily convert to a 4th bedroom .Kids will love the built-in toy box and tunnel! A 3-piece bathroom completes the lower level. Enjoy a fenced backyard, double detached garage, central A/C, and move-in ready convenience. (id:60626)
Century 21 Leading
677 Blackwolf Boulevard N
Lethbridge, Alberta
Coming soon to the award winning Blackwolf community, the Luca II duplexes offer a perfect combination of style, function, and unbeatable location. These thoughtfully designed homes feature 3 bedrooms, 2.5 bathrooms, and 1,100 sq. ft. of modern living space, complete with a rear attached single garage, full fencing and landscaping, and NO CONDO FEES. Premium finishes include upgraded James Hardie accent siding, Kohler plumbing fixtures, and stainless steel Samsung appliances, with two designer color packages to choose from. The convenient upstairs laundry and an undeveloped basement set up for a family room, a 4th bedroom, and an additional full bathroom offer endless possibilities for customization. Just a short walk to the 73-acre Legacy Park, residents will enjoy fantastic amenities like the spray park, pickleball courts, playgrounds, scenic walking paths, and two nearby dog parks. With shopping, schools, and other essentials close by, this is your chance to own in one of Lethbridge’s most sought-after neighborhoods, offering a perfect balance of modern living and outdoor convenience. NHW, FIRST TIME HOME BUYER! ASK ABOUT THE NEW GOVERNMENT GST REBATE WHERE YOU COULD RECEIVE THOUSANDS. Certain restrictions apply. (id:60626)
RE/MAX Real Estate - Lethbridge
318 James St N
Thunder Bay, Ontario
Solid and well maintained brick and stucco bungalow offering 3 plus 2 bedrooms and 2 baths, There is hardwood floorings in the living room and primary bedroom. Numerous updates include windows, roof, eaves, counter tops and A spacious 18 x 28 heated and wired workshop great for the hobbyist or or for storage. Great blend of comfort and convenience. (id:60626)
Town & Country Realty (Tbay) Inc.
109 825 Heritage Green
Saskatoon, Saskatchewan
Discover the perfect blend of comfort and convenience in this 3-bedroom, 2-bathroom townhome that's ready to welcome you home. The heart of this residence lies in its open concept main floor, where the living room, kitchen, and dining room flow seamlessly together, creating an inviting space that's ideal for everything from intimate family dinners to entertaining friends. This thoughtful layout maximizes both space and natural light, making the home feel larger and more welcoming than traditional closed-off floor plans. Throughout the entire home, you'll find brand new carpeting that adds warmth and comfort while giving the space that fresh, move-in ready appeal. The three generously sized bedrooms provide peaceful retreats for family members, each offering ample space for furniture and personal belongings. Adding to the home's versatility is a bonus room upstairs that can easily serve as a home office, children's playroom, guest room, or TV area. The unfinished basement presents an exciting opportunity for future expansion, whether you envision a family recreation room, home gym, workshop, or additional storage space. Meanwhile, the double attached garage not only provides secure parking for two vehicles but also offers valuable storage. Climate control is never a concern thanks to the central air conditioning system that ensures year-round comfort. Step outside to your private deck, where you can enjoy morning coffee, evening barbecues, or simply unwind while taking in the peaceful greenspace that extends beyond your backyard. To make your transition even easier, all appliances are included with the home, allowing you to move in without the hassle and expense of purchasing major appliances. This townhome represents an exceptional opportunity to enjoy modern living with low-maintenance convenience, all while providing the space, privacy, and amenities that make a house truly feel like home. (id:60626)
Century 21 Fusion
3 - 30 Prestige Circle
Ottawa, Ontario
Lovely 2 bedroom, 2 bathroom condo w/ 2 parking spots and views overlooking the Ottawa River. Discover effortless living at this spacious northwest facing corner unit condo located in the heart of Petries Landing. Modern kitchen w/ granite countertops w/ 3 stool breakfast bar, stylish square tiled backsplash, recessed double sink, stainless steel appliances and abundant floor to ceiling cabinetry. Bright open concept living and dining room w/ beautiful hardwood flooring, cozy gas fireplace, large windows, and double sliding doors to access the oversized 20ft x 8ft outdoor balcony where youll enjoy views of the river, forest and pond. Two spacious bedrooms both w/ 9 foot flat ceilings and expansive windows primary w/ walk-in closet. Main bath w/ separate bathtub and standup shower. Enjoy added convenience w/ in unit laundry, an additional 2 piece powder room, good storage space and two owned parking spaces. Located near all amenities, quick access to the 417 highway and just steps away from scenic trails along the Ottawa River. Condo fee includes: building insurance, maintenance fee, water, bike room, garage room, reserve fund allocation. 2 Parking Spots. 24 hours irrevocable on all offers. (id:60626)
RE/MAX Affiliates Realty Ltd.
30 7701 Central Saanich Rd
Central Saanich, British Columbia
Charming and spacious double wide in pet friendly adult community. Central Saanich Estates has a lush mature landscape with impeccably maintained roads and grounds. Unit 30 is set in the middle of the park away from the pat bay highway and has a sunny south exposed back yard, complete with detached workshop. Inside you will find almost 1500 square feet of finished living space. Large rooms with vaulted ceilings add a luxurious feel. Oversized primary bedroom features a private ensuite. Main living areas include 2 living rooms, a dining room, eating nook in the kitchen with bay windows, and a walk through kitchen with lots of storage space. Book your private tour today and experience affordable living without compromise. (id:60626)
Exp Realty
721 Hwy 54
Brantford, Ontario
Come bring your designs and build your dream home! This 0.57 acre lot is located in a fantastic neighborhood surrounded amongst large trees and greenery. This private backyard is fenced in and ready for you to enjoy. Close to conservation areas, trails and golf courses! The lot is already serviced with a dug well and septic tank. Enjoy the country lifestyle while being close to town amenities. Easy drive into downtown Brantford and just 30 minutes to Hamilton. This lot is ready to build on. There truly are endless possibilities with this lot. Seller will consider VTB. (id:60626)
RE/MAX Escarpment Realty Inc.
9715 154 St Nw
Edmonton, Alberta
Welcome to West Jasper Place! This 687 sq/m lot (50x148) offers endless potential in the heart of Edmonton’s west end. Ideal for developers or investors—build a 6 or 8 unit multi-family under the MLI Select program, two single-family homes or front/back duplexes. The owner is actively working with the City on a split title, creating two 25x148 lots—perfect for your next project. Demolition plans are already in motion, making this a build-ready opportunity. West-facing frontage, mature neighborhood, and close to transit, schools, and amenities. A prime location with unmatched flexibility! (id:60626)
Exp Realty
334 - 4750 Yonge Street
Toronto, Ontario
Prime Location For Professional Office On Yonge and Sheppard in the heart of North York, known as Landmark, Emerald Park Towers. South Facing Bright Office in the High-Density Residence Area. Direct Access To Subway & Easy To Hwy. Indoor Shopping Mall With Food Basics, LCBO, Coffee Shops And Restaurants. Ideal for Professionals: Lawyers, Accountants, Doctors, Travel Agents, Mortgage/Insurance Brokers, Education Consultants And More. (id:60626)
Home Standards Brickstone Realty
124 Pinehill Road Ne
Calgary, Alberta
Welcome to this beautiful and updated, semi-detached, totalling of 1,132 sqft living space and Oversized Double Detached Garage, no condo fee in sought-after Pineridge—ideal for first-time buyers, downsizers, or investors. This 1975-built home offers 3 bedrooms , a full bath in lower-level , and a convenient main-floor powder room. Newer Water Tank and Newer Furnace was replaced in 2023.Enjoy bright, west-facing living spaces filled with natural light streaming through the sliding patio door, seamlessly connecting the living room to a sunny outdoor deck and fully fenced backyard. The functional kitchen opens into dining area and leads out to a sunny deck - perfect for morning coffee and daily life and entertaining easy and enjoyable.Recently refreshed with fresh paint and clean, mixed vinyl plank and laminate floors throughout, this property is immaculate and ready for occupancy. An OVERSIZED DOUBLE DETACHED GARAGE adds extra space for your vehicles or storage needs. Located close to parks (Pineridge Outdoor Rink, Pinecliff Park and Village Square Leisure Centre), schools (Pineridge School, Douglas Harkness School, Lester B. Pearson High School), shopping, plaza and public transit, this duplex delivers affordable, low maintenance living with excellent potential.Book your showing today and see why 124 Pinehill Road NE is one not to miss! (id:60626)
Cir Realty
273 Elgin Street Unit# 52
Brantford, Ontario
Welcome to 273 Elgin St. unit 52 this beautiful condo is absolutely immaculate. Three bedroom one and a half bath completely renovated move in ready. Close to all amenities and the 403 perfect location and schools. You don’t wanna miss out on this one. Worry free living, condo fee covers all exterior building maintenance. roof, windows, doors, common area, grass and snow maintenance. (id:60626)
Peak Realty Ltd.
509 Aster Dr Nw
Edmonton, Alberta
NO CONDO FEE!!! GREAT VALUE!!! You read that right welcome to this is your last chance to own brand new row house unit the “Harley” Built by StreetSide Developments and is located in one of Edmonton's newest premier South East communities of Aster . With 1250+ square Feet, it comes with front yard landscaping and a double attached garage, this opportunity is perfect for a young family or young couple. Your main floor is complete with upgrade luxury Vinyl Plank flooring throughout the great room and the kitchen. Highlighted in your new kitchen are upgraded cabinets, upgraded counter tops and a tile back splash. Finishing off the main level is a 2 piece bathroom. The upper level has 3 bedrooms and 2 full bathrooms. ***This Home is under construction and is slated to be complete by the end of November , the photos are from previous show home, colors may vary *** (id:60626)
Royal LePage Arteam Realty
108 53 St Sw
Edmonton, Alberta
Charming Semi-Detached Home in Charlesworth Welcome to this beautifully maintained semi-detached single-family home located in the desirable community of Charlesworth. This home offers comfort, functionality, and a prime location perfect for families or first-time buyers. Step inside to discover a warm and inviting main floor featuring hardwood flooring, a modern kitchen with granite countertops, and neutral cabinetry that blends seamlessly with any décor style. Upstairs, you'll find plush carpeting for added comfort, while the developed basement provides additional living space — perfect for a rec room, home office, or gym. The property is fully fenced and landscaped, with a single attached front garage offering added convenience. Enjoy outdoor time with nearby parks, playgrounds, and easy access to top-rated schools and shopping. Commuting is a breeze with quick connections to the Anthony Henday. (id:60626)
Century 21 Smart Realty
10 - 484 Third Street
London East, Ontario
Welcome to this charming 3-bedroom, 2-bathroom end unit townhouse with a convenient location and modern features, this property offers a wonderful opportunity for comfortable and convenient living. The main floor layout includes a living room, dining area, and kitchen, making it perfect for entertaining guests or spending quality time with family. Upstairs, you'll discover three generously sized bedrooms with ample closet space. These rooms provide versatility and can easily be transformed into a home office, hobby room, or a cozy haven for relaxation. Headed down to the basement, you'll find a bonus room that can be utilized as a family room, home theater, or a play area for kids. The basement also provides plenty of storage space as well as you laundry facilities. Outside, the end unit location adds an extra sense of privacy. The backyard has a charming patio, providing a perfect space for outdoor relaxation and hosting summer barbecues. This townhouse is ideally situated and offers an easy access to a range of amenities and attractions. Located close to parks, schools, shopping centers, restaurants and close drive to the 401. Don't miss this exceptional opportunity to own a beautiful end unit townhouse. Schedule a viewing today!! (id:60626)
Blue Forest Realty Inc.
15 Queen Street S Unit# 601
Hamilton, Ontario
Welcome to unit 601 at Platinum Condos, ideally located in the vibrant heart of downtown Hamilton and just steps from the lively Hess Village.With everything at your doorstep, you will enjoy the convenience of walking to top restaurants, grocery stores, schools, and workplaces, while two nearby GO stations and bus stops make commuting a breeze. This bright 1+1 bedroom unit boasts an amazing view of the rooftop terrace and bustling Hess Village, a modern kitchen with upgraded cabinetry, and a thoughtful layout complete with a storage locker. Building amenities include a fully-equipped gym, party room, a spacious rooftop terrace with two BBQs, bike storage, and a front-door concierge. Perfect for investors, young professionals, or students seeking to own instead of rent, this is a great opportunity to invest in the thriving downtown Hamilton community. (id:60626)
Exp Realty
601 - 15 Queen Street S
Hamilton, Ontario
Welcome to unit 601 at Platinum Condos, ideally located in the vibrant heart of downtown Hamilton and just steps from the lively Hess Village.With everything at your doorstep, you will enjoy the convenience of walking to top restaurants, grocery stores, schools, and workplaces, while two nearby GO stations and bus stops make commuting a breeze. This bright 1+1 bedroom unit boasts an amazing view of the rooftop terrace and bustling Hess Village, a modern kitchen with upgraded cabinetry, and a thoughtful layout complete with a storage locker. Building amenities include a fully-equipped gym, party room, a spacious rooftop terrace with two BBQs, bike storage, and a front-door concierge. Perfect for investors, young professionals, or students seeking to own instead of rent, this is a great opportunity to invest in the thriving downtown Hamilton community. (id:60626)
Exp Realty
120 Savanna Walk Ne
Calgary, Alberta
Welcome to this stunning end-unit home featuring three spacious bedrooms and two and a half modern bathrooms. The heart of the home is the open-concept kitchen, complete with a large island, perfect for entertaining. Enjoy outdoor living with two balconies, one equipped with a gas barbecue line for your summer cookouts. Additional features include stainless steel appliances and a single attached garage.This home is located in the new community of Savanna in Saddle Ridge and offers extra windows for plenty of natural light. You’ll also find a convenient visitor parking area nearby. Location is key, and this property delivers. It’s just a 10 minute walk to the Saddle Ridge train station, making your commute a breeze. You’ll also find grocery stores, pizza places, and a doctor’s office just a short stroll away. Families will appreciate the convenience of having both middle and high schools within a 5 to 10 minute drive. Don’t miss out on this fantastic opportunity to own a beautiful home in a great location! (id:60626)
Real Estate Professionals Inc.
#36 10 Salisbury Wy
Sherwood Park, Alberta
Welcome to #10 Salisbury, Fully finished 3 level Townhomes, Beautifully appointed to fit a family, who want the luxury of a home. The kitchen boasts quartz counter tops and quality cabinets, The spacious living room has a bar area and electric fireplace. 3 bedrooms plus 4 piece ensuite in the primary. Total of 2.5 baths. Looking for a investment property look no farther. (id:60626)
Century 21 Smart Realty
203 33165 2 Avenue
Mission, British Columbia
This 963 sqft unit offers 2 beds & 2 baths plus a den that is used as a 3rd bed. The kitchen overlooks the living room, great for entertaining. Whether you're an investor, family or on your own, this updated condo would be be great for it all. The living room flows out to your private patio also accessible from the Master. 1 block from 1st ave shopping strip that has everything you need-West Coast Express, Post Office, many restaurants, banks and more! Residents enjoy access to a recreation room, 1 underground parking (can rent an extra spot for $30 per month and no wait list), storage and are allowed 2 cats/dogs. UPDATES: kitchen&bthrm counter tops, tiles, cabinets & sinks, faucets, soakertub, washer/dryer, dishwasher, flooring, moulding/baseboards, light fixtures, door knobs and paint! (id:60626)
Century 21 Creekside Realty Ltd.




