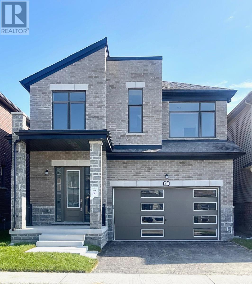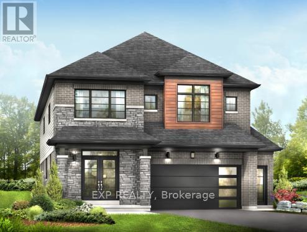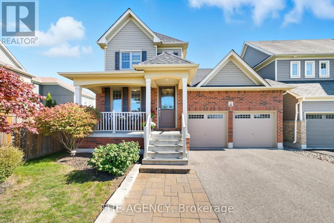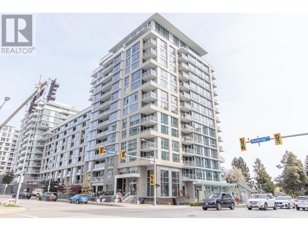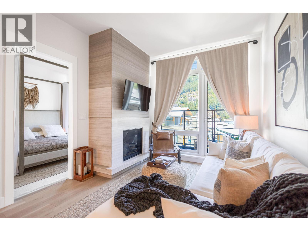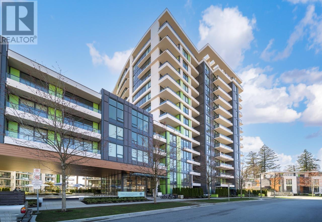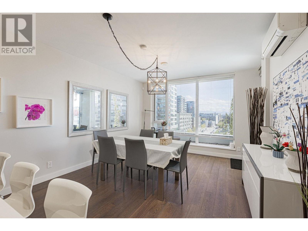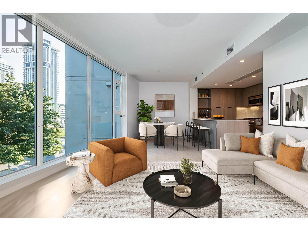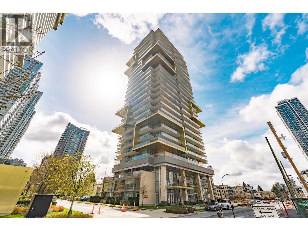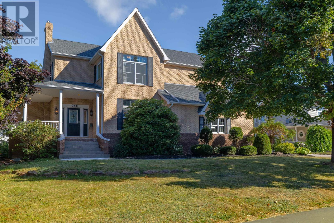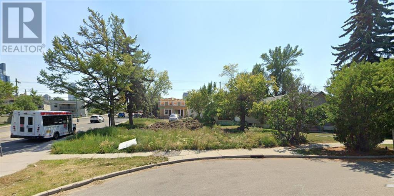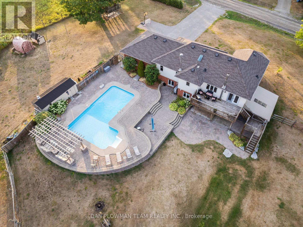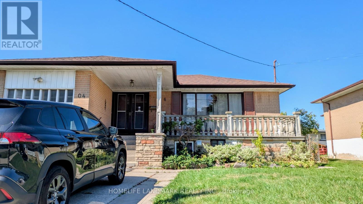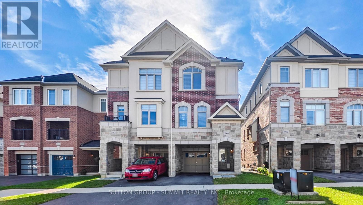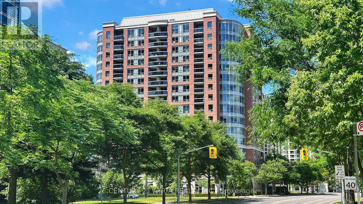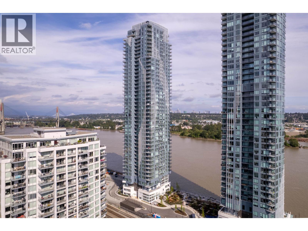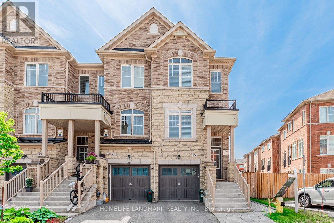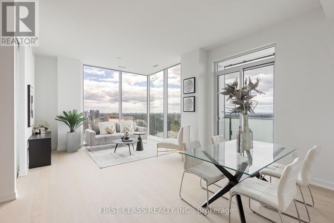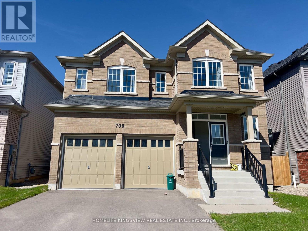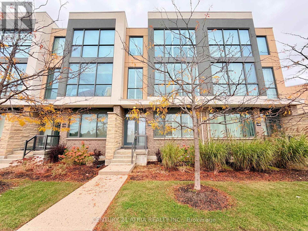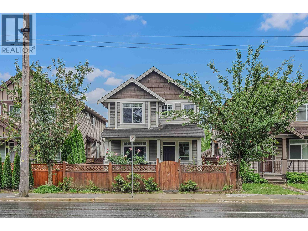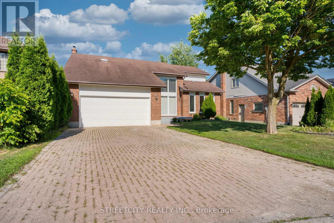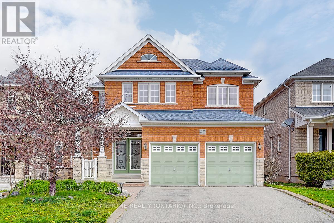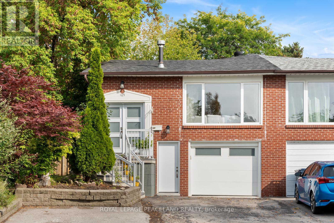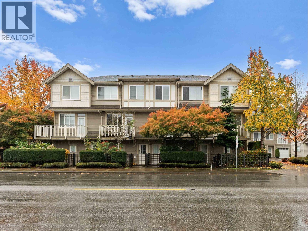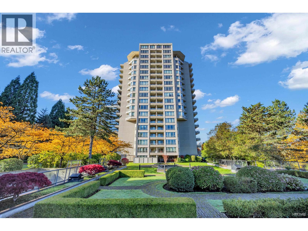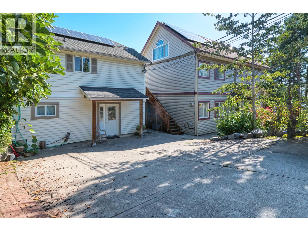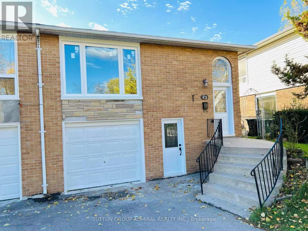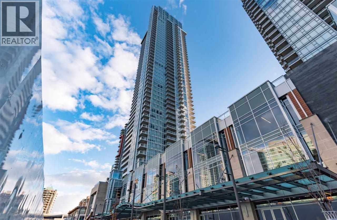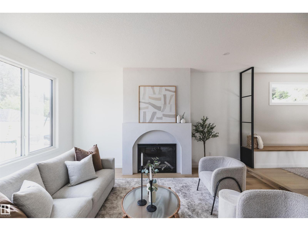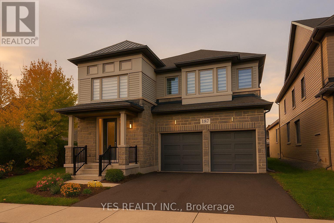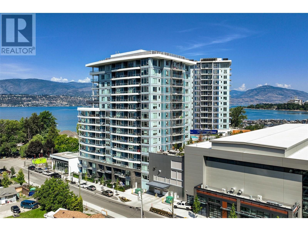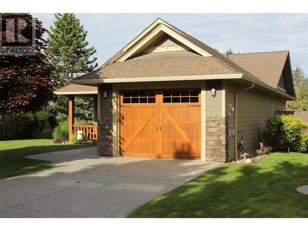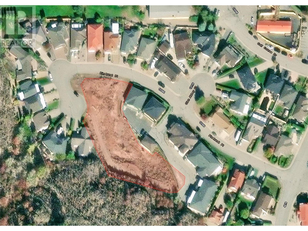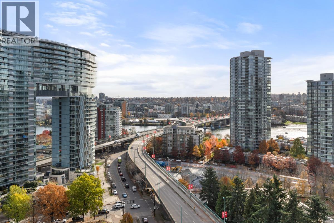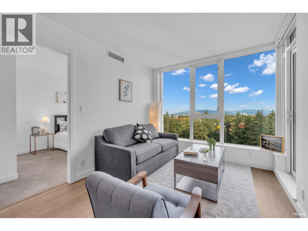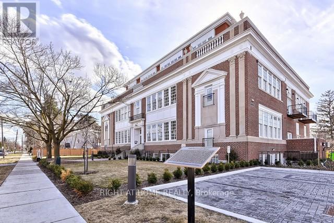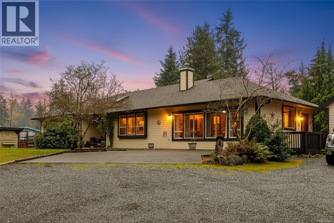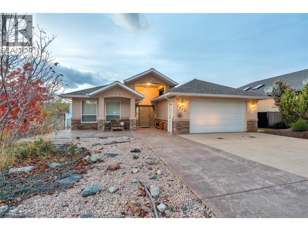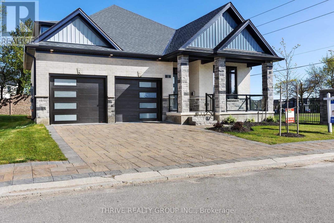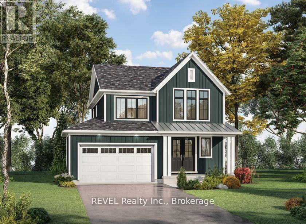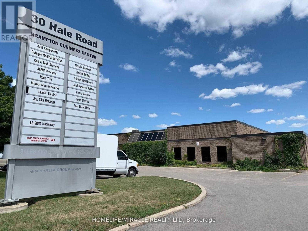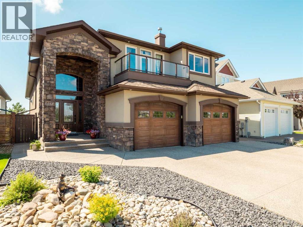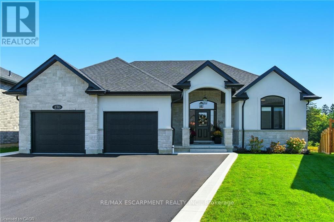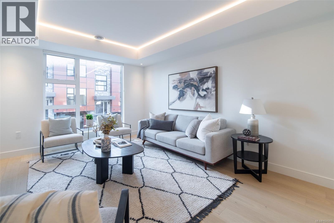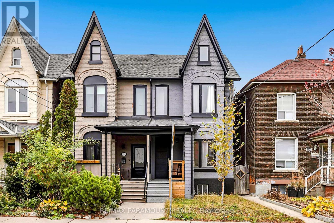2077 Chris Mason Street
Oshawa, Ontario
Beautiful New Detached Home. This Spacious 4-Bedroom Home boasts a walk-up from the basement to rear yard. Featuring 9 Feet Ceilings On The Main And Second Floors, An Open Concept Floor Plan, Granite Counter Top, Large Breakfast Island, Modern Custom Kitchen and 2nd Floor Laundry Room. Amazing Location, Minutes To Restaurants, Costco, Ontario Tech University, Big Shopping Malls, Hospital, Highway 407 & 401. Move in Ready. A Must See! (id:60626)
Pma Brethour Real Estate Corporation Inc.
240416 Phase 6b-2 Lot P2
Brantford, Ontario
Assignment Sale! Discover this stunning 4-bedroom, 4-bathroom detached Cambridge Model by Empire, nestled on a premium 44' lot and offering approximately 2,610 sq. ft. of thoughtfully designed living space with exceptional upgrades throughout. Step inside to soaring 9-ft ceilings on the main floor, hardwood flooring, elegant oak stairs with sleek black metal pickets, and an upgraded kitchen featuring extended cabinetry, soft-close pot & pan drawers, built-in waste/recycling bins, a pantry, a stainless steel chimney hood fan, and a gas line for the stove. The main floor offers a functional and open layout with a large eat-in breakfast area, a spacious great room, formal dining room, home office/den, powder room, and convenient garage access. Enjoy a seamless walk-out to the backyard through widened sliding patio doors from the kitchen. The upper level boasts a luxurious primary suite with a 5-piece ensuite and large walk-in closet, a shared 4-piece ensuite bath between the 2nd and 3rd bedrooms, and a private 4-piece ensuite in the 4th bedroom. Plus, an upper-level laundry room for added convenience. Additional upgrades include 8-ft double closet doors throughout (replacing standard sliders) and a 200 AMP electrical service. A perfect blend of style, space, and functionality dont miss this incredible opportunity! (id:60626)
Exp Realty
15 Carl Raby Street
Clarington, Ontario
Built to R2000 standard by award-winning Jeffrey Homes, this beautiful detached 2-storey alternative combines timeless design, thoughtful upgrades, and unbeatable convenience in one of Bowmanville's most sought-after family neighborhoods. Step inside this bungaloft to a bright, open-concept living, dining, and kitchen space highlighted by soaring cathedral ceilings. The kitchen is designed for both style and function, featuring Caesarstone countertops, an undermount sink, soft-close cabinetry, a pantry, and a generous island with seating for four. Five bedrooms, all above grade! The main level offers three spacious bedrooms, including a serene primary retreat with two walk-in closets and a spa-like ensuite with Caesarstone counters, a soaker tub, and a glass shower. Upstairs, you'll find a loft overlooking the main living area, plus two oversized bedrooms connected by a Jack & Jill bathroom perfect for kids, teens, or guests. There is over 1700 sq ft of unfinished living space available in the basement, ready for your finishing touches. Accessibility has been seamlessly integrated with wider hallways and doorways and a new wheelchair lift (2024) located inside the double-car garage. Practical touches include main-floor laundry with dual garage access, parking for six cars with no sidewalk interruption, and a partially framed basement ready for your personal finishes. Outside, the fully fenced backyard is ideal for relaxing and entertaining with a large deck and swim spa. Across the street, enjoy Harvey Jones Park with a splash pad, while just steps away are shops, restaurants, schools, amenities, transit, and quick access to Hwys 401 & 407. This home isn't just beautiful; it's built to exceed expectations. A rare blend of comfort, convenience, and craftsmanship. (id:60626)
The Agency
1210 8800 Hazelbridge Way
Richmond, British Columbia
Masterpiece by Concord Pacific - Concord Gardens - Most desirable 2 Bedroom + Den in South Estates. Open concept featuring north-facing extra large balcony, high end S/S Bosch appliances, laminated floors, quartz kitchen countertops, marble bathroom, cent5al heating and cooling system, and much more. Central location with tons of shopping, restaurants and transportation nearby. 5 mins walk to Capstan Skytrain station. Amazing Diamond Club with amenities such as gym, indoor swimming pool, bowling alley, badminton court, theatre room, and so on. 1 parking stall (L1-1017) is included. Unit is currently tenant occupied at monthly rent $3500. (id:60626)
Prompton Real Estate Services Inc.
408 6687 Nelson Avenue
West Vancouver, British Columbia
Discover the exceptional waterfront living experience at Beautiful Horseshoe Bay Sanctuary by West Bank. This luxurious 2-bedroom, 2-bathroom unit boasts an expansive indoor living area of 849 square ft and a total living area excluding a 100 square ft covered balcony. Every detail has been meticulously crafted, featuring high-quality Miele appliances, stone countertops, a gas fireplace, tiled bathrooms, a stylish kitchen with high ceilings, and designer wool carpet in the bedroom. Residents enjoy premium amenities such as a 24-hour concierge, gym, Chris Craft boat, EV charging station, resident's lounge, and paddleboards. Includes 1 parking spot, 1 storage locker and 2 bike lockers. (id:60626)
Panda Luxury Homes
507 3533 Ross Drive
Vancouver, British Columbia
2-bedroom apartment in the internationally renowned UBC university! Concrete high-rise building! Situated on the beautiful UBC campus! 9 feet high ceilings! Open and transparent design! Heat pump & A/C! The gourmet kitchen with stylish, superior-quality stainless steel appliances! Practical layout! Large balcony facing inner garden view! Apartment facilities include a gym and meeting room! Convenient location, walking distance to U-Hill Secondary, NRP Elementary, Community Centre, Save on Food, shopping mall, gyms, golf courses, swimming pools, restaurants, banks, UBC campus, close to Pacific Spirit Park and beach baths! Everything you need! Facing SE, facing the quite yard. Open house: Sat, Sep 13, 2-4pm. (id:60626)
Parallel 49 Realty
6015 5511 Hollybridge Way
Richmond, British Columbia
Townhouse Vibe, Condo Convenience! Rare nearly 1,500 sqft 2-level live/work home at ORA by ONNI, in the heart of Richmond. T&T Supermarket is right below, with the Olympic Oval, dyke, SkyTrain, and Richmond Centre steps away. Zoned RCL3 for flexible residential or commercial use. Features 1 bed + 1 bath per floor with separate entries-ideal for rentals, small businesses, or multigenerational living. Fully air-conditioned with quality finishes, modern kitchen, and premium appliances upstairs; spacious office or private suite below. Includes access to a 42,000 sqft Wellness Centre: gym, pool, sauna, squash courts & more. Book your private tour today! (id:60626)
Youlive Realty
407 1401 Hunter Street
North Vancouver, British Columbia
Built in 2022 in the picturesque Lynnmour neighbourhood of North Vancouver, this 2-bedroom, 2-bathroom residence offers 1,000+ square feet of interior living space, plus a generously sized balcony with serene forest views. The primary suite boasts a walk-in-closet and 4-piece ensuite. The kitchen includes sleek cabinetry, quartz countertops, luxury stainless steel appliances, and pantry space. With accessibility design features throughout and excellent amenities, including air conditioning, club house, gym, sauna, and the nearby Community Centre and Public Plaza. Includes in-suite laundry, 1 parking, bicycle storage locker, and balance of New Home Warranty. (id:60626)
Macdonald Realty
1805 6288 Cassie Avenue
Burnaby, British Columbia
Bright and impressive 3 bedroom suit at Gold House South Tower with 1,088 sqft of luxurious living. Enjoy sweeping 180° south and east views from a massive 420 sqft wrap around the balcony. Features include central A/C, and a stylish Italian-designed kitchen with premium Bosch appliances and built-in pantry. Residents enjoy 24-hour concierge service and 11,000+ sqft of amenities. Located in the heart of Metrotown, step from Metrotown Mall, Crystal Mall, Bonsor Community Centre, the library, and skytrain. A rare opportunity to upscale urban living! showing by appointment Wednesday 5-7PM// or Saturday 10-11am (id:60626)
Sutton Group - Vancouver First Realty
1 Strathmore Lane
Brighton, Prince Edward Island
This is a luxurious 5 bedroom, 5 bathroom family home located on a large corner lot in Brighton-- walking distance to the island's bestschools and amenities. Enjoy this home's elegant features including high ceilings (on both levels), a spacious eat-in kitchen, aseparate formal dining room, a large living room, and an attached double car garage. Upstairs you will find a spacious masterbedroom with an en-suite bathroom and his and hers closets. You will also find 3 additional bedrooms, 2 of which have their own en-suite bathrooms-- perfect for a growing family or for guests and visitors. In the basement you can enjoy even more space including anoffice, a family room, a laundry room, a spare room, a large cold storage room, and a workshop. Call today to see this large luxuryhome in person! All measurements approximate and should be verified by the purchaser if deemed necessary. (id:60626)
Homelife P.e.i. Realty Inc.
1601 Bowness Road Nw
Calgary, Alberta
The property is located at the corner of 14 street NW and Bowness Road NW. There is a rear laneway on the south end of the property. Excellent location to build multi-family homes, etc. (id:60626)
Cir Realty
478 Telecom Road
Kawartha Lakes, Ontario
Great Location, Close to the Durham Boarder & 5 Minutes From The 407. Imagine Waking Up To The Soft Glow Of Morning Light Spilling Across Rolling Landscapes, With Nothing But The Sound Of Birdsong In The Air. This Is More Than A Home - It's A Sanctuary. Nestled On A Full Acre In One Of The Most Desirable Communities, This Raised Bungalow Offers The Perfect Marriage Of Country Charm And Modern Comfort. Inside, The Open Concept Design Draws You In - Sunlight Dances Across Spacious Living Areas Where Family And Friends Naturally Gather. With 3+2 Bedrooms And 3 Full Washrooms, There's Room For Everyone And Every Occasion, Whether It's Cozy Winter Evenings By The Fire Or Hosting Holiday Dinners. Step Outside, And You'll Feel As Though You've Entered Your Own Private Resort. The Heated Inground Pool Shimmers Under The Sun, Inviting You To Dive In On Warm Afternoons Or Unwind Under The Stars. With Breathtaking Views In Every Direction And The Kind Of Privacy Only Country Living Can Offer, You'll Feel A World Away - Yet Remain Just Minutes From Everything You Need. This Isn't Just A Place To Live. It's Where Memories Are Made, Seasons Are Savoured, And Every Day Feels Like A Gateway. (id:60626)
Dan Plowman Team Realty Inc.
4 Derrydown Road
Toronto, Ontario
Excellent Location! Large bungalow on a big lot with a finished basement and private separate entrance. Walking distance to York University. Currently producing approximately $8,000 in rental income. A rare opportunity for both living and investment. Roof 2017, Heat pump/ AC 2024. (id:60626)
Homelife Landmark Realty Inc.
3964 Thomas Alton Boulevard
Burlington, Ontario
EXCELLENT KEPT semi-detached in a new sub-division, 2312 s.f. from MPAC, brick and stone face, balance of new home warranty, clean and bright, hardwood stairs, hardwood on main and 2/f., 36" GAS stove, upgraded appliances., excellent layout, 2 w/o decks, access from garage, total 4 baths; The first floor offers an open-concept layout, perfect for both living and office space. Upstairs, the second floor features a magnificent great room with a cozy gas fireplace and a chef's kitchen, complete with AN ISLAND bar and elegant granite countertop. THE 3RD FLOOR WITH 3 GOOD SIZE BEDROOMS AND LAUNDRY ROOM; 5PC ENSUITE IN MASTER BEDROOM, SEMI ENSUITE SHARED BY 2 OTHER BEDROOMS. This home is ideally located, with schools, parks, the Haber Recreation Centre, a golf course, and shopping all within walking distance. Plus, you're just minutes away from major highways 403 and 407, making commuting a breeze shows excellent (id:60626)
Sutton Group - Summit Realty Inc.
1541 Bentley Lane
Pickering, Ontario
Welcome to this beautifully maintained and tastefully updated home nestled in the highly desirable Brock Ridges neighbourhood. From the moment you arrive, the pride of ownership is undeniable - from the manicured gardens and freshly painted exterior doors to the charming front porch, perfect for morning coffee or evening relaxation. Step inside and feel instantly at ease. A calming neutral palette, abundant natural light, and thoughtful finishes create a warm and inviting atmosphere. The main floor features a slate-tiled front entryway, elegant formal living and dining rooms, a cozy family room with a gas fireplace, and an eat-in kitchen with stainless steel appliances overlooking a spacious deck and fully fenced backyard - ideal for entertaining or family time. Smart home features include Blink security cameras, a Nest thermostat, and WiFi-enabled light switches, offering added peace of mind and convenience. Upstairs, the custom vaulted ceiling (2015) with skylight (2022) and solar-powered blind (2022) enhances the sense of space and light. Three generously sized bedrooms include a serene primary retreat with a walk-in closet and a luxurious four-piece ensuite featuring a soaker tub and glass shower. The finished basement adds valuable flexible space for a rec room, home office, gym, or guest suite, and includes a spacious, well-equipped laundry room. Practicality meets comfort with no sidewalk to shovel, parking for up to six vehicles, and a heated, insulated double garage with hot/cold water plumbing and a high-security lock- perfect for a workshop or dream man cave. Additional highlights include: roof (2020), eaves (2023), furnace (2015), central vac, new garage heater (2025). All of this in a family-friendly location close to top-rated schools, restaurants, shopping, places of worship, public transit, and quick access to Highways 401 & 407. This is the one you've been waiting for - a true turnkey home that checks all the boxes. (id:60626)
The Agency
802 - 8 Mckee Avenue
Toronto, Ontario
Welcome to Marquis Condos at 8 McKee Avenue, a premier residence developed by the renowned Tridel. Ideally situated just off Yonge Street, this elegant home offers a perfect balance of convenience and tranquility. This spacious 3-bedroom suite, complete with a large den, features soaring 9-foot ceilings throughout which creates a bright and airy atmosphere. Enjoy the luxury of having 2 parking spots positioned directly across from the elevators, providing unmatched ease to your daily routine. Amenities include a 24-hour concierge, visitor parking, an indoor pool, sauna, jacuzzi, gym, party room, game room, and guest suite, offering both comfort and convenience for you and your guests. Located in the heart of North York, you'll enjoy seamless access to transit, including the TTC subway, GO Transit, and Viva buses. Nearby, you'll find top-rated schools, beautiful parks, shops, restaurants, and Highway 401 all just minutes away. Dont miss your chance to see this exceptional property, this one truly has it all. (id:60626)
Century 21 Atria Realty Inc.
2904 660 Quayside Drive
New Westminster, British Columbia
Welcome to true luxury living at Pier West, New Westminster´s premier waterfront address! This brand new 2 bed, 2 bath home on the 29th floor offers 1,025 sqft of thoughtfully designed space with unobstructed upper level views from every principal room. Enjoy two private balconies, floor-to-ceiling windows, A/C, and a sleek modern kitchen with premium appliances and designer cabinetry. Spa-inspired bathrooms, generous closet space, and in-suite laundry complete the home. Residents enjoy luxury amenities including concierge, sauna & steam room wellness centre, top notch gym & cycling loft studio, social lounge with panoramic water views and a luscious private dining room for premium entertaining-just steps to River Market, SkyTrain, and the scenic Quay boardwalk! (id:60626)
Stonehaus Realty Corp.
134 Dundas Way
Markham, Ontario
Welcome to the Stunning 4-Bed, 4-Bath Hard to find End-Unit Townhome (Feels Like a Semi!) with Abundant natural light. Built in 2017 on a premium corner lot with a spacious backyard. 9 foot Ceiling on second floor and nearly 2,000 sq ft (1991 sq ft) of beautifully upgraded living space with thousands spent on high-end finishes. Step into a custom-designed kitchen featuring upgraded granite countertops, extended cabinetry with pull-out pantry, and a built-in garbage disposal for added convenience. Enjoy elegant custom light fixtures throughout, upgraded hardwood flooring, oak staircase, and a ground-floor walk-out that can easily serve as a home office, bedroom, or in-law suite. Relax in your expansive backyard (triple the size of neighboring yards) fully fenced, decked and freshly paved extended interlock throughout the backyard ($12,000 in 2023), perfect for entertaining or family fun. Located just minutes from Mount Joy GO Station and within walking distance to schools, parks. Top-ranking Bur Oak Secondary School. A rare find that blends comfort, style, and unbeatable large backyard. POTL monthly fee is $123.94. (id:60626)
Homelife Landmark Realty Inc.
S3504 - 8 Olympic Garden Drive
Toronto, Ontario
Prime North York Location at Yonge/Cummer. Brand New2+1Bed & 2Bath Suite With Parking &Storage Locker. Amazing Layout, Bright & Spacious + Two Balconies. Open Concept Living &Dining Room With Luxury Kitchen, B/I Apps, Quartz Countertop, Cabinetry, Laminate Floors Throughout. Gym, Party Room And Visitor Parking, 24/7 Concierge, BusinessCentre, Comprehensive Wellness Area, Fitness Centre, Landscaped Courtyard Garden, Yoga Studio,Outdoor Yoga Deck, Weight Training, Cardio Equipment, Saunas, Movie Theatre & Games Room,Infinity-Edge Pool, Outdoor Lounge & BBQ Areas, Indoor Party Rooms, Guest Suites. 3 Mins To TTCFinch Subway Station, GO Bus. Steps To School, Parks, Restaurants and Shopping Centers. (id:60626)
First Class Realty Inc.
708 Gilmour Crescent
Shelburne, Ontario
Discover your forever home in serene Shelburne, a peaceful town perfect for families and professionals alike. This move-in-ready home in Shelburnes sought-after Hyland Village offers the perfect blend of luxury, space, and small-town charm. This expansive 4-bedroom, 4-bathroom detached freehold home boasts 3,200 square feet of thoughtfully designed living space, combining luxury and functionality in every detail. Nestled in the quiet Hyland Village subdivision of Shelburne, with easy access to schools, parks, and local amenities. Featuring a luxury kitchen with quartz island and high-end appliances, complemented by modern finishes throughout. Fully fenced backyard, perfect for kids, pets, or summer BBQs. Don't miss the opportunity to own this exceptional property! (id:60626)
Homelife Kingsview Real Estate Inc.
6 - 110 Little Creek Road
Mississauga, Ontario
Welcome To Luxury Living. This Bright 3-Bedroom Executive Townhome With 3.5 Baths, Boasts 9 Ft Ceilings On The Ground & 2nd Floors With Hardwood Flooring. The 2nd and 3rd Floors Offer Floor-To-Ceiling Windows, Beautiful Views Of The Park From The Family Room and Primary Bedroom. The Ground Floor Offers A Large Living Room That Can Be Converted To 4th Bedroom, A 3-Pc With Shower, Laundry Room With Laundry Sink, Direct Access To The 2-Car Garage. The Kitchen Boasts Granite Counters, With Plenty Of Counter Space And Storage Cabinets, Stainless Steel Appliances, An Eat-In Breakfast Area, Walk-Out To A Large Serene Terrace Great For Entertaining and BBQ. The Primary Bedroom Features A 5-Pc Ensuite & A Large Walk-In Closet. The Marquee Club Offers An Outdoor Pool and Gym. Amazing Location, Walk To Shoppers Drug Mart, Starbucks, Within Minutes To A Plethora Of Amenities Include Square One Shopping Centre, Walmart, Whole Foods, Paramount Foods, Oceans Supermarket, T&T, Metro, Plenty Of Restaurants, Cafes, Schools, Parks. Quick Access To Highways403 & 401. (id:60626)
Century 21 Atria Realty Inc.
23942 Dewdney Trunk Road
Maple Ridge, British Columbia
Nestled in the desirable Cottonwood neighborhood, this beautifully kept home blends comfort, quality, and location! Steps from schools, parks, and shopping, it features 9´ ceilings, crown moldings, laminate floors, and a deluxe kitchen with quartz counters, S/S appliances, and built-in desk. The primary bedroom offers a vaulted ceiling, 4-pc ensuite, and walk-in closet. A loft with wet bar makes a perfect office or lounge. Enjoy central A/C, upper laundry, fenced south-facing yard backing onto a quiet dead-end street, spacious patio, and 3´ crawl space. Open House Sat Oct 25th from 1:00-3:00pm. (id:60626)
Team 3000 Realty Ltd.
26 Grasmere Crescent
London North, Ontario
Located in Masonville, one of North London most sought-after communities, this exceptional home sits on a quiet, desirable crescent with no sidewalk offering driveway parking for up to four vehicles. Step inside to a welcoming foyer full of charm and character. The main floor features a private office, a formal dining room, a cozy family room with a brick fireplace, and a bright breakfast area with direct access to the backyard. The newly renovated kitchen is a standout, showcasing quartz countertops, a new ventilation system, a brand-new stove, and a new dishwasher. Upstairs, you'll find a spacious primary bedroom along with three additional large bedrooms. The beautifully updated ensuite includes both a bathtub and a shower, while the renovated main bathroom boasts a large walk-in shower and dual sinks. The fully finished basement offers a generous games room, a guest bedroom, and a full bathroom--ideal for entertaining or extended family stays. Additional highlights include: new engineered hardwood flooring on the main and second floors, brand-new windows for the whole house plus windows on the main floor with aluminum cladding, new Anti-Slip tile flooring in wet areas, fresh paint throughout using premium Benjamin Moore paints. Located just steps from a beautiful park and minutes from Masonville Public School, Masonville Place, Western University, University Hospital, and many other amenities. Don't miss this move-in-ready gem! (id:60626)
Streetcity Realty Inc.
40 Westminster Circle
Barrie, Ontario
4-Bed, 4-Bath Home in a Convenient LocationLocated close to schools, shopping, and the GO Station, this well-maintained home offers a practical layout with thoughtful features. The main floor includes hardwood flooring, 9-foot ceilings, a gas fireplace in the great room, and crown molding. A main-floor laundry room adds convenience.The upper level features bedrooms with walk-in closets and ensuite bathrooms.The basement apartment has a separate entrance and was recently renovated, offering 3 bedrooms, 3 bathrooms, laminate flooring, pot lights, and a new washer and dryer. Ideal for extended family or potential rental income.A solid option for homeowners or investors alike. (id:60626)
Mehome Realty (Ontario) Inc.
105 Apache Trail
Toronto, Ontario
A rare find in the heart of North York! This spacious 5-level backsplit, renovated in 2021, offers incredible versatility with 3 separate entrances perfect for large families or multi-generational living. Ideally located near Finch & Victoria Park, just steps to Seneca College, TTC, shopping, schools, parks, and minutes to Hwy 404/401. Move-in ready and full of potential, this home is being sold as is. Buyer and Buyers Agent to verify all information, measurements, and taxes. Seller and Seller's agents does not warrant the retrofit status of basement or secondary units. (id:60626)
Royal LePage Peaceland Realty
Royal LePage Signature Realty
27 8080 Francis Road
Richmond, British Columbia
Location! Location! Location! This lovely townhouse offers a spacious living and dining area. Nice kitchen with gas stove top & granite countertops. Roomy 3 bdrms & 2.5 baths. 9' ceilings with wonderful open layout. Double deep tandem garage. North and South facing brings tons of light. Very convenient location near No 3 & Francis Rd, close to transit, shopping and top rated school catchments (Lee Elementary and McRoberts Secondary). Move in ready. A pleasure to show. (id:60626)
Royal Pacific Realty Corp.
1807 6070 Mcmurray Avenue
Burnaby, British Columbia
Sub-Penthouse with Stunning Views! Rarely available two-level corner unit offering a highly functional layout with 2 bedrooms and 3 bathrooms. Enjoy breathtaking, unobstructed views of the mountains and Deer Lake from every room. Beautifully renovated and meticulously maintained, this home combines modern comfort with elegant design. Featuring two spacious balconies-one on each level-this residence offers some of the best outdoor space in the building, perfect for entertaining or relaxing. Comes with 2 side-by-side parking stalls and 1 storage locker. Residents enjoy excellent amenities including an indoor pool, fitness center, and recreation room. Conveniently located just a short walk to Metrotown Shopping Centre, restaurants, and transit. Don´t miss this exceptional opportunity-call today to schedule your private viewing! (id:60626)
RE/MAX Crest Realty
163 Pike Road
Langdale, British Columbia
A unique opportunity, this 20 year old home has an amazing panoramic view from every window. Solar panels heat the home, the upstairs suite and carriage home. As well, there are two tenants making this home very affordable. Live in the garden suite and enjoy the south exposure and all the wonderful fruit trees and extensive garden. This location checks so many boxes, school, ferry, beaches and trails all so close. Solid built home needs some updates but is wonderfully liveable. Located on the end of a cul-de-sac. Enjoy the adjoining greenspace and privacy. (id:60626)
Sutton Group-West Coast Realty
23 Hildenboro Square
Toronto, Ontario
Fantastic Luxury semi-detached Home in a Highly Sought-After Neighborhood. Ground level walk-out basement w/ separate entrances! The perfect blend of cozy, modern updates, & a great possible rental income opportunity! Owner spent $$$ newly renovated in 2025! This home with its unique feature high-quality finishes & impressive details. Boasts 3 spacious brms & 3 modern bathrms, New Wood Stairs(2025), tons of Pot lights(2025) , new ELfx, Fresh painted walls, brand-new entrance doors (2025), all inside doors & Closet doors through-out entire house. Fully reno on main floor offers smooth ceilings, new engineer hardwood flr (2025), open concept living rm w/a brand new Low E 180 Argon window (2025). Chef-inspired modern open concept kitchen (2025) featuring center island (2025) w/quartz countertop combined to use as a breakfast bar, Backsplash (2025) extending from the top down to floor behind stove. Plenty of cabinets (2025). New Appls incld: new Samsung stainless-steel fridge (2025), new stove (2025), new dishwasher (2025) & new range hood fan (2025). Spacious 3 bedrooms w/ endless amounts of natural sunlight, primary brm has new large 3Pcs ensuite washroom(2025) , large size new 2nd bathroom(2025). Finished Basement featured new luxury vinyl plank flooring (2025), new low E 180 Argon windows(2025) through-out basement, new ceramic floor in the hallway and entrance area. Spacious 2-bedroom with large windows. New LG washer(2025)/LG dryer(2025) in laundry room. new painted garage door. Fenced huge backyard for you to enjoy your own piece of paradise to play, BBQ, gardening, or simply unwind in nature. updated electrical panel, Hi-Ef Furnace, Roof (2023), driveway (2020). Hot water tank owned. Closed to all amenities. Steps to schools: L'Amoreaux CI, and Beverly Glen Junior PS, TTC stops, parks, restaurants, supermarket, shopping mall, and Library. Drive Minutes to Hwy401/404/DVP/ TTC, Seneca College and Hospital. Lots of More!!! (id:60626)
Sutton Group-Admiral Realty Inc.
5008 4670 Assembly Way
Burnaby, British Columbia
This exceptional 2 Bed, 2 Bath corner unit on the 50th floor at 4670 Assembly Way offers an unparalleled viewing experience. Step out onto your expansive wrap-around balcony and immerse yourself in breathtaking, panoramic views that stretch across the majestic North Shore Mountains to a serene lake and the distant ocean. This high-rise vantage point ensures maximum natural light and total privacy, making every moment spectacular. Residents enjoy premium building amenities including a state-of-the-art gym with steam and sauna rooms, a vibrant party room, a tranquil private garden area, and a handy guest suite. The unit comes complete with 1 secure parking stall and 1 dedicated storage locker. Some photos have been virtually staged to showcase the unit's potential. Book your private showing. (id:60626)
1ne Collective Realty Inc.
4216 121 St Nw
Edmonton, Alberta
Our next big project in ASPEN GARDENS! This future 3 beds, 2.5 bath single house will showcase an open-concept modern kitchen with a large island, flowing seamlessly into the great room and dining area. The main floor features a welcoming den at the front entry, a convenient mudroom, a stylish powder room, & a cozy fireplace in the great room. Upstairs, you’ll find a convenient laundry area, a beautiful primary suite with a walk-in closet & ensuite, plus 2 additional beds & a full bath. Families will love the proximity to top-ranked Westbrook School & Vernon Barford Junior High. Just minutes from Whitemud Park, Snow Valley Ski Resort & the Snow Valley Aerial Park, this prime location also offers quick access to Whitemud Creek Ravine’s scenic trails for biking, hiking & walking. With quality craftsmanship, elegant finishes, & an unbeatable location, this is an exceptional redevelopment opportunity in Aspen Gardens! ***HOME IS GOING TO BE CONSTRUCTED. Photos are from a previous build and for reference only (id:60626)
Local Real Estate
187 Provident Way
Hamilton, Ontario
Experience luxury living in the beautiful master-planned community of Mount Hope by Cachet Homes!This impressive detached home offers 4 bedrooms plus a den, 3.5 bathrooms, and approximately 2,807 sq. ft. of elegant living space on a 40 ft. lot (Zenith Elevation Collection). Features include a gourmet granite kitchen, hardwood flooring on the main level, and a bright, open-concept layout designed for modern family living.The unspoiled basement provides the perfect opportunity to create your dream living space - whether it's a cozy recreation area or an income-generating apartment. Pictures are virtually staged (id:60626)
Yes Realty Inc.
3699 Capozzi Road Unit# 811
Kelowna, British Columbia
MASSIVE PRICE REDUCTION. MUST BE SOLD. Welcome to Unit 811 at Aqua Waterfront Village—an exquisite 2-bed, 2-bath CORNER UNIT condo that redefines luxury lakefront living in Kelowna. Perched on the 8th floor, this home offers sweeping views of Okanagan Lake, creating a stunning backdrop for your everyday life. An open-concept layout connects the modern kitchen, featuring high-end finishes, with a bright living area framed by floor-to-ceiling windows. Step out onto the spacious balcony to enjoy serene lakefront vistas—perfect for morning coffee or evening relaxation. The primary bedroom features water views, a large closet, and an en-suite bathroom. Addons include closet organizers, built in microwave. Second bedroom is ideal for guests or a home office, with convenient access to the additional bathroom. Additional highlights include in-suite laundry and 2 UNDERGROUND PARKING SPACES, a rare and valuable perk. Life at Aqua Waterfront Village comes with access to unmatched amenities. Take advantage of the two-story fitness center, unwind in the pool or hot tub, and entertain friends at the indoor lounge, outdoor firepit, or BBQ area. This thoughtfully designed community combines leisure and luxury for an unparalleled living experience. Located steps from Okanagan Lake, vibrant dining options, and moments from downtown Kelowna, this property offers the perfect balance of peaceful waterfront living and urban convenience. (id:60626)
Coldwell Banker Horizon Realty
27 Birdie Lake Drive Unit# 4
Vernon, British Columbia
Overlooking Birdie Lake – spectacular location, west facing view of hole 15 of the Ridge Course! A coveted, small enclave of only 6 exceptional craftsman style ranchers with walk-out lower levels in this full strata. #4 features open concept main floor with luxurious hardwood flooring, high trayed ceilings, a beautiful stone feature fireplace & extensive fir treatment throughout. Large kitchen with lots of cabinetry, walk-in pantry, stainless appliances including a wine fridge, island bar & quartz countertops. Retreat down to your family room, 2 primary bedrooms both with ensuites. Covered flagstone front porch, covered deck with remote controlled sunscreens & covered lower patio provide just enough shade to enjoy that late afternoon refreshment as you watch golfers going for that hole-in-one! An extra deep single car garage easily fits your car + golf cart. Golf membership available, valued at $55,000 with $13,750 transfer fee payable by buyer within 12 months of closing. Having two world class golf courses to play is a golfer's dream come true! And only a short distance away, just up the hill, we couldn't have asked for a better neighbour with Sparkling Hill Wellness Hotel & their beautiful world class spa. Sparkling Hill is the world's best wellness hotel in the mountain category! Kalamalka & Okanagan Lakes are a short drive for untold hours of boating & swimming! Skiing at Silver Star is only 45 minutes away! See why this is one of the best places to live! (id:60626)
Rockridge Real Estate Company
12300 Pinehurst Place
Osoyoos, British Columbia
RARE DEVELOPMENT OPPORTUNITY! This remarkable 1.20acre parcel in the coveted Dividend Ridge subdivision in Osoyoos presents an ideal canvas for visionary investors or builders. Boasting a generous 0.48 Ha (1.20 acre) expanse, this prime land parcel comes complete with approved plans and development permit for the construction of 6 exquisite duplexes, each offering spacious units spanning between 1,800 - 2,000 sqft. Situated mere steps from the prestigious Osoyoos Golf Course and Country Club, this location is a golfer's paradise. Embrace the allure of tranquil surroundings while reveling in the convenience of proximity to this premier recreational amenity. Whether you're an investor seeking a lucrative project or a builder ready to embark on a prestigious development, seize this rare chance to create an exceptional living space in a sought-after locale. Don't miss out on the potential and promise this offering holds! (id:60626)
RE/MAX Realty Solutions
1902 989 Beatty Street
Vancouver, British Columbia
NOVA by BOSA in heart of Yaletown. This stunning corner 2 Bed + 2 Bath + Den + Flex offers over 1,050 SF of luxurious urban living. An entertainer´s dream with an open kitchen, 10´ island, gas cooktop & stainless appliances. Bright, spacious living & dining fit house-size furniture and open to a covered balcony with sunny water views for year-round use. Bedrooms are separated for privacy, with a spa-like ensuite, inspiring den & large flex/pantry. Enjoy great amenities-gym, yoga space, hot tub, steam room, lounge, guest suite & courtyard. Prime Yaletown location close to Robson, Granville, Costco, T&T, Seawall, Stadium & Arena. Includes 1 parking & 1 locker. (id:60626)
Team 3000 Realty Ltd.
2303 3355 Binning Road
Vancouver, British Columbia
Just on the right floor over the trees and forest allowing this particular NW facing unit can enjoy also open mountain and partial water views along with birghtness and stunning sunsets! A/C in the unit, engineer hardwood floor, beautiful and functional layout creates a pleasant livable space in this building - nestled beside Pacific Spirit Park in the heart of UBC´s Wesbrook Village, it combines nature and modern city living with proximity to shoppings and faculties. Amenities include a gym, yoga studio, social lounges,etc. One Parking One Locker included. Open House: Nov.15 (Sat) 12-4pm. (id:60626)
RE/MAX Crest Realty
Sutton Group-West Coast Realty
401 - 64 Wells Street
Aurora, Ontario
Village living at its best, this penthouse loft is in the iconic former Wells Street School, offers high-end finished 1177 sq ft living inside plus 307 sq ft terrace outside. Excellent positioning between Town Park across the street - with weekly seasonal Farmer's Market & music nights and the Aurora Town Square with the Library / Cultural Centre behind. Walk to shopping, library, services, Go / YRT transit. Low maintenacne & utility costs. Unique brick wall along whole, south 2- storey staircase wall. Scavolini kitchen & bath cabinetry, with high end stainless appliances & stainless backsplash. White oak, wide plank dark oil rubbed hardwood throughout. Thoughtful upgrades for enjoyment. (id:60626)
Right At Home Realty
5141 Ellison Pl
Duncan, British Columbia
Your Country Lifestyle Awaits. Welcome to country living at its best. This lovely three bedroom, two bath rancher is situated on a beautiful and fully usable 2.02-acre property, completely fenced and ideal for children and pets. Offering excellent outdoor living, enjoy the large, covered deck with easy access through elegant French doors off the dining area, perfect for year-round relaxation. The home features a welcoming living room, large family rood and a charming country kitchen, complimented by skylights throughout to provide bright natural light. Outside, the property is exceptionally equipped with a 24x25 detached workshop, a double bay covered RV area, and a fantastic 270 sq ft cabin. Additional highlights include raised garden beds for your homegrown harvest, a chicken coop, a great fire pit area for evenings with friends and family, and plenty of parking for vehicles, recreational toys, or equipment. All of this, just minutes from town, while still enjoying peaceful rural privacy. A wonderful opportunity to embrace space, comfort, and lifestyle. (id:60626)
Sutton Group-West Coast Realty (Dunc)
1563 Holden Road
Penticton, British Columbia
Experience the ultimate in Okanagan living with this exceptional home showcasing sweeping panoramic views of Okanagan Lake and the surrounding mountains. Offering over 3500 square feet of living space, every room is designed to capture the stunning scenery and offer a sense of space, light, and tranquility. Custom-built in 2004, this home combines superior craftsmanship with beautiful design and quality construction. The main floor features an inviting open-concept layout with large west-facing windows that highlight the panoramic view. Enjoy your large, beautifully appointed kitchen with a bright eating area, formal dining room, and spacious living room ideal for entertaining or relaxing. The main level also includes 2 bedrooms, 2 full bathrooms, and a large laundry room with plenty of extra storage. The lower level offers incredible flexibility with 2 additional bedrooms, a third full bath, and an expansive family room. For the larger family, this is an ideal space for guests or teenagers, or as a Games Room. Hobbyists and crafters will have plenty of space to spread out, not to mention the ample additional storage space. Outside, you have two oversized covered decks where you can unwind and enjoy sweeping lake and valley views as they change beautifully with every season. A truly exceptional home, with a view to match. Call your Realtor® or the listing agent today. All msmts approx. (id:60626)
Engel & Volkers South Okanagan
1 - 1061 Eagletrace Drive
London North, Ontario
Welcome to Rembrandt Walk a prestigious Vacant Land Condo Community by Rembrandt Homes! This Beautiful "The Gallery" Model Home that is Ready to Move into! Experience all the benefits of a detached home with the ease of low community fees that include lawn care and snow removal, giving you more time to enjoy a carefree lifestyle. This executive one-floor bungaloft boasts a thoughtfully designed floor plan with high-end finishes throughout. The open-concept main level showcases a chefs kitchen with premium appliances, a formal dining area, and a spacious living room with a cathedral ceiling and gas fireplace. Step outside to a large covered deck, perfect for relaxing or entertaining. The main floor also features a luxurious primary suite with a spa-like 5-piece ensuite. Upstairs, the versatile loft offers a media room, guest bedroom, and 4-piece bath. The fully finished lower level includes a cozy rec room, 3-piece bath, 4th bedroom, and plenty of storage. Move-in ready, this home includes custom window coverings and all appliances. The condo fee covers exterior grounds maintenance, including both front and rear yards, for true maintenance-free living. Located just minutes from shopping, Masonville Mall, Sunningdale Golf, and UWO/Hospital, this home combines elegance with convenience. Book your private showing today! Call for a Private Tour or Visit during Model Home Hours - Monday through Thursday 1-5pm & Saturday -Sunday 1-4pm (Closed Fridays) (id:60626)
Thrive Realty Group Inc.
Lot 50 Buttonwood Drive
Fort Erie, Ontario
A rare opportunity to own in Harbourtown Village, an upscale new construction community in Fort Erie by renowned local builder Silvergate Homes, proudly owned and operated for nearly 40 years. This thoughtfully planned neighbourhood offers a wide variety of unique, quality homes including 2-storey and bungalow detached single-family homes, as well as bungalow and 2-storey townhomes with numerous floor plans and square footages to suit every lifestyle and budget.This listing features The Boardwalk A layout a 1,916 sq ft detached 2-storey home offering 3 bedrooms and 2.5 bathrooms. This spacious and versatile design is perfect for families, with an open-concept main floor and well-appointed bedrooms on the upper level.Some homes are situated on premium lots backing onto a pond or wooded area, providing peaceful views and added privacy. Ideally located just minutes from the Peace Bridge and with quick access to the QEW, residents enjoy close proximity to all amenities including shopping, groceries, restaurants, Waverly Beach, and the Fort Erie Race Track. The Friendship Trail runs directly through the development, offering a scenic and active lifestyle for walking, running, biking, or dog walking. A nearby playground enhances the family-friendly atmosphere of this vibrant community.Harbourtown Village also offers a flexible deposit structure to make homeownership more accessible. See the brochure for a full list of features and available upgrades. Reach out today for details on all available home options and to secure your place in Harbourtown Village. (id:60626)
Revel Realty Inc.
16 - 30 Hale Road
Brampton, Ontario
2280 sq. ft. Industrial Condo for Sale in Steeles & Rutherford area in Brampton. Plus additional 150 sq. ft. Mezzanine for extra Storage. M2 Zoning, Warehousing, Light Manufacturing, Storage, Dispatch and many other uses available. No auto related business or place of Worship allowed. Small Office & Washroom in Unit, 14 Ft clear height. 1 Grade Level Drive-in Door with opener. Entrance from inside Corridor as well. 2 Dedicated Parking Spots at the back. Vacant Unit. Immediately available. Condo fees $829.63 includes non-metered hydro and water. (id:60626)
Homelife/miracle Realty Ltd
629 Southgate Boulevard S
Lethbridge, Alberta
Love at First Sight—A Nature Lover’s Dream HomeUpdated pricing based on a recent appraisal conducted by a certified appraiser. Appraisal report is attached for your referenceWelcome to a truly one-of-a-kind home in the heart of the sought-after Southgate community. Backing onto a tranquil lake and surrounded by peaceful pond and lush green spaces, this property is a rare gem that blends luxury, comfort, and natural beauty.Designed for both relaxation and entertaining, the open-concept layout on both levels is flooded with natural light from full-length, south-facing windows—offering stunning views year-round. Step out onto the spacious shaded deck or walkout patio and enjoy quiet mornings or lively evenings with the water and nature as your backdrop.Inside, elegance meets function with high-end finishes throughout: granite countertops, stainless steel appliances (including an induction stove installed in 2022), double-stained maple cabinetry, and beautiful bathrooms with granite floors —all with heated floors. The expansive master suite feels like a private retreat with its spa-inspired ensuite.With three cozy gas fireplaces, three full bathrooms, and an adaptable bonus room (perfect for an office or extra bedroom), this home suits families of all sizes. The walkout basement provides additional flexible living space, two bedrooms and a summer kitchen while a large crawl space and oversized, heated garage offer exceptional storage.Thoughtful updates and features include: 24 solar panels (2022)New washer & dryer (2023)New dishwasher (2022)Central air conditioningFront & back sprinkler systemLow-maintenance landscaping (2024)Heated and insulated garageLush greenery and lake views both front and backLocated just steps from walking and biking trails, parks, schools, and shopping, this home offers both tranquility and convenience. Solidly built, beautifully finished, and surrounded by nature, this is more than a home; it’s a lasting investment in lifestyle, comfort, and peace of mind. (id:60626)
Trec The Real Estate Company
701 Odyssey Way
Ottawa, Ontario
Luxurious Home in Findlay Creek. Welcome to 701 Odyssey Way. Located on one of the most desirable streets in Findlay Creek, this stunning 4+1 bedroom, 3.5 bathroom single-family home offers the perfect blend of upscale living and everyday comfort. Built by Claridge Homes and featuring over $100,000 in premium builder upgrades, this home stands out for its exceptional quality and modern design. The exterior features clean, contemporary curb appeal with interlock landscaping, sleek exterior lighting, and a thoughtfully designed entrance that sets a refined tone. The main floor is both functional and elegant, featuring a spacious family room, formal living and dining areas, high-gloss tile, modern hardwood flooring, and a custom chef's kitchen complete with a quartz waterfall island, quartz backsplash, and stylish open shelving. The open-concept layout flows seamlessly into the main living space, highlighted by a double-sided fireplace and built-in ceiling speakers, creating the perfect atmosphere for relaxation or entertaining. Upstairs, you'll find a bright, airy loft, four generously sized bedrooms, and beautifully upgraded bathrooms with quartz finishes and sleek, modern fixtures. The primary suite offers a true retreat, featuring a soaker tub, oversized vanity, and a walk-in closet. The fully finished basement adds even more versatility with a fifth bedroom, full bathroom, and a large open living area, ideal for entertaining, hosting guests, or creating a home gym or playroom. Located in one of Ottawa's fastest-growing and most family-friendly communities, this home is close to top-rated schools, parks, shopping, and every convenience all within a quiet, upscale pocket of Findlay Creek. (id:60626)
Exp Realty
270 Charles Street
Norfolk, Ontario
270 Charles St is a custom-built bungalow in Waterfords Cedar Park community, completed in 2023. The home offers over 3,200 sq ft of finished living space, with 4 bedrooms, 3 bathrooms, and 2 kitchens, including a full in-law suite with a separate entrance. The main floor features a quartz kitchen with centre island, a great room with gas fireplace, and a primary bedroom with ensuite and laundry. The lower level includes 2 bedrooms, a full bath, family room, and second kitchen, with access through the double garage. Additional features include remote-controlled blinds, a covered rear patio, and a private backyard. The property is located minutes from Waterford Ponds, Heritage Trails, and downtown shops. (id:60626)
RE/MAX Escarpment Realty Inc.
11 4253 Dieppe Rd
Saanich, British Columbia
NEW LISTING! Executive end-unit townhome at Paragon Parc, built by award-winning White Wolf Homes. Offering 2,386+ sq ft of refined living, this 3BD/4BA home blends luxury, space & privacy. Soaring rooflines, oversized windows & West Coast design set the tone. Main flr features: 9’ ceilings, gourmet kitchen w/ quartz counters, gas cooktop, wall oven, island, pantry, & deluxe KitchenAid appliances. Open-concept living/dining w/ fireplace, office nook, & powder rm. Stunning primary suite w/ walk-in closets, spa-like ensuite (heated tile, floating vanities, glass shower), + laundry & vaulted ceilings. Lower: media/rec rm, ideal for guests, gym or flex. Add'l features: radiant flrs, remote blinds, EV-ready garage, XL driveway, heat pump, fenced yard & patio backing greenspace. Community garden, kid’s park, trails, shops, airport & DT Victoria mins away. Full new home warranty. Move-in ready —your luxe lifestyle starts here. (id:60626)
Keller Williams Ocean Realty Vancentral
121 Mulock Avenue
Toronto, Ontario
Welcome to this fabulous Victorian semi-detached home in the highly sought-after Junction/Stockyard neighborhood. this home boasts an open-concept main floor with 10-foot ceilings, a powder room, and a modern chefs kitchen featuring an 8-foot island with quartz waterfall countertop. The home offers 3+1 bedrooms, With approximately 2,400 square feet, the newly added second floor includes a master bedroom with an ensuite, a second bedroom, and a bathroom. The finished basement with 1 bedroom and a full 3-piece bathroom. Parking is available for 3 cars. The backyard features a deck, This home has been upgraded with new windows, a new roof, new HVAC system, a new Hot water tank, and updated plumbing. The 8-foot high front door welcomes you upon arrival. Located close to all amenities, including shopping, transit, breweries, distilleries, gyms, and great restaurants, this prime location is just 10 minutes from major highways including the Gardiner, QEW, 400, and 401. The area also features top-rated schools for both elementary and secondary education, An added perk of this property is the potential to create and build a generous-sized laneway house (approximately 900 square feet), which can be used as a rental or an in-law suite, whichever you desire. (id:60626)
RE/MAX Paramount Realty

