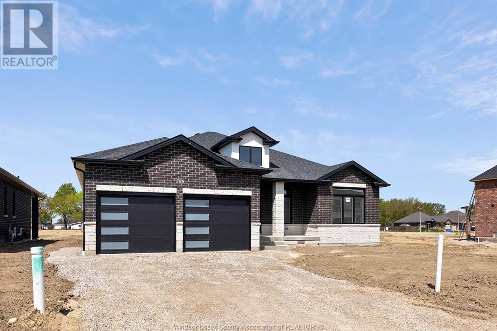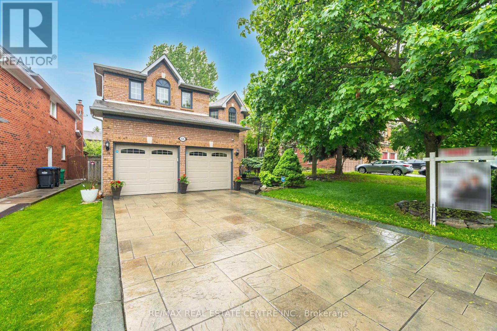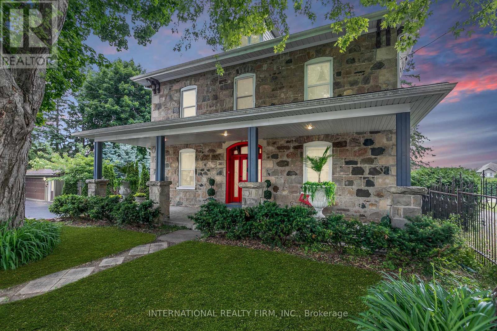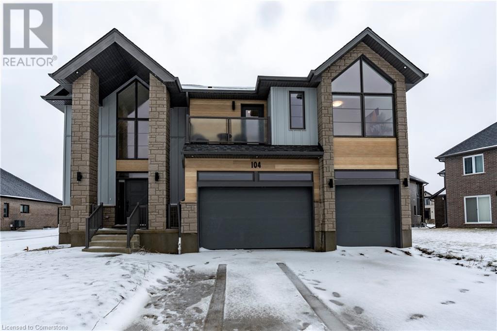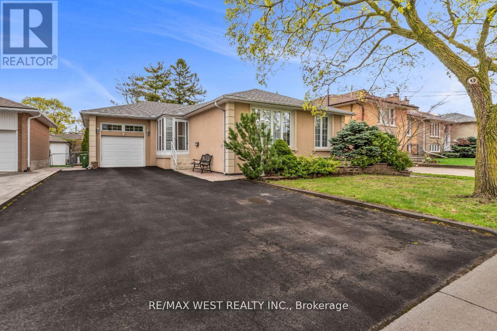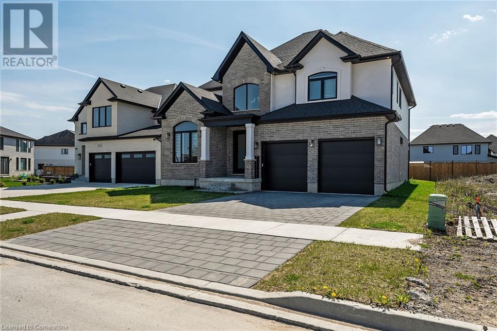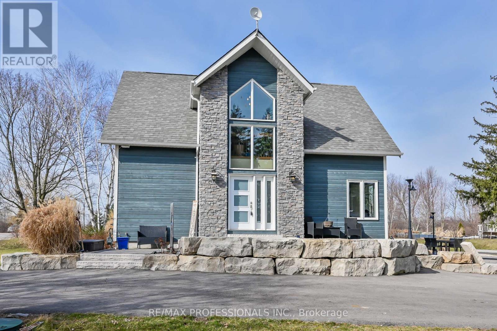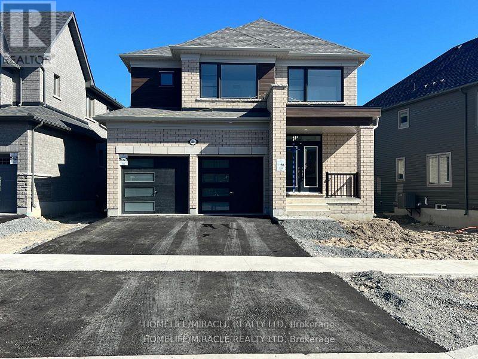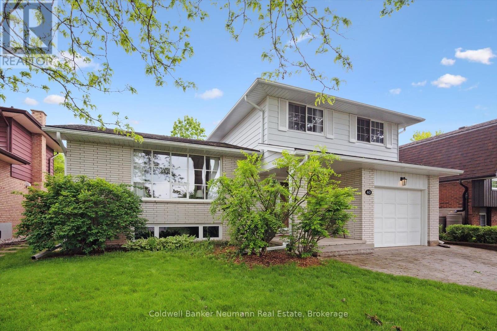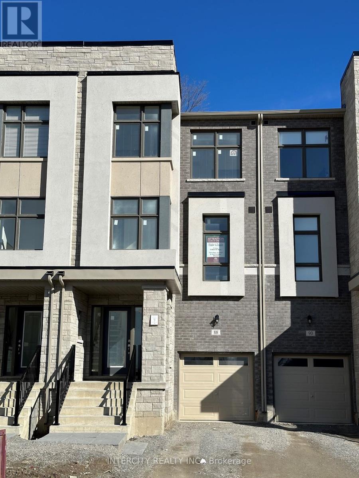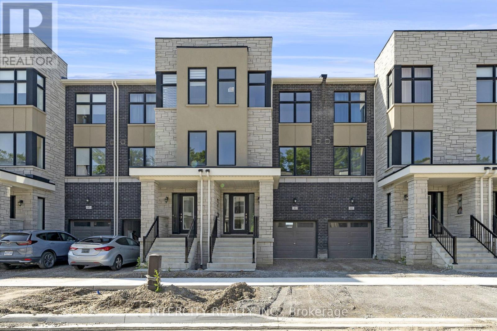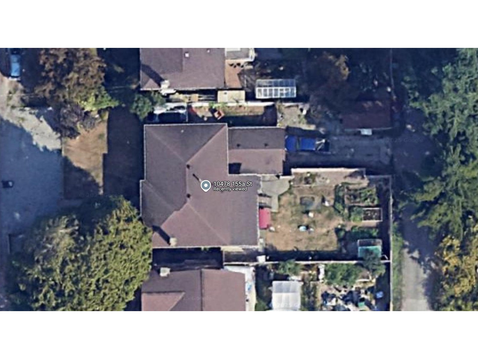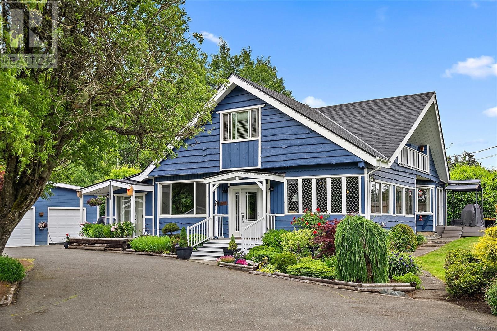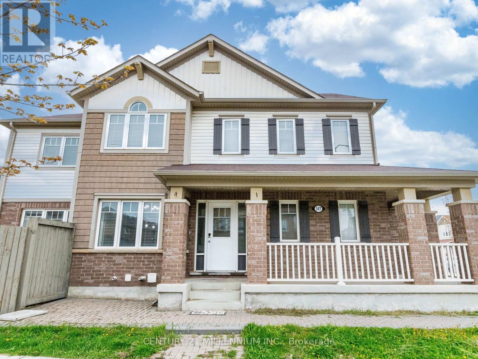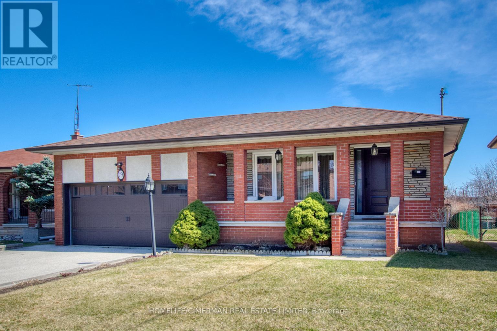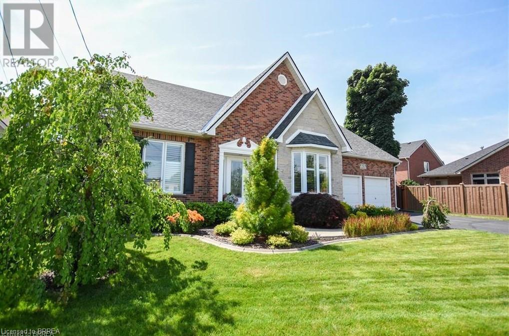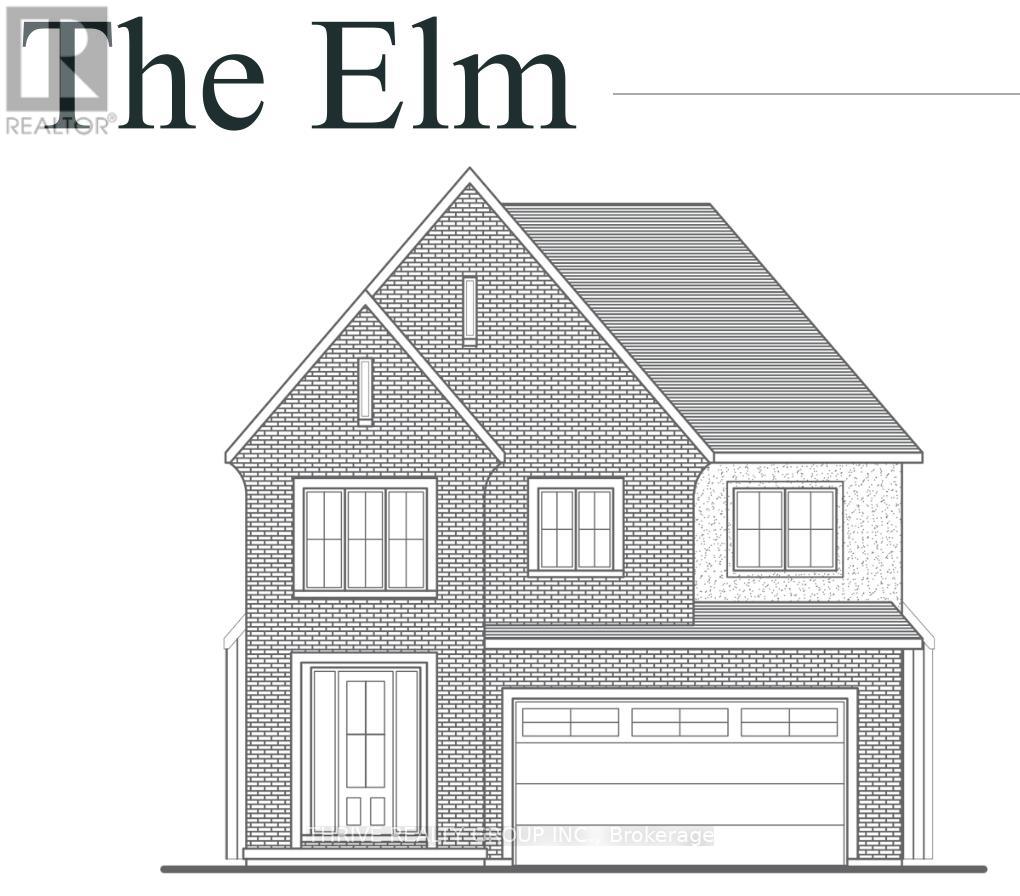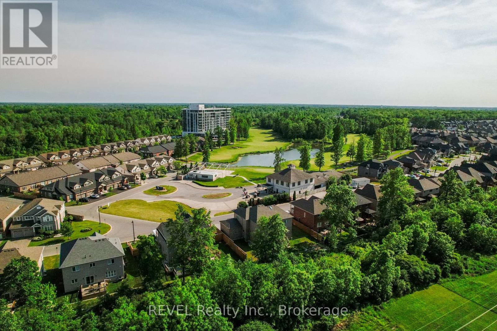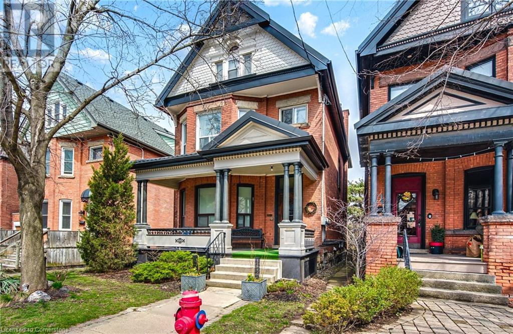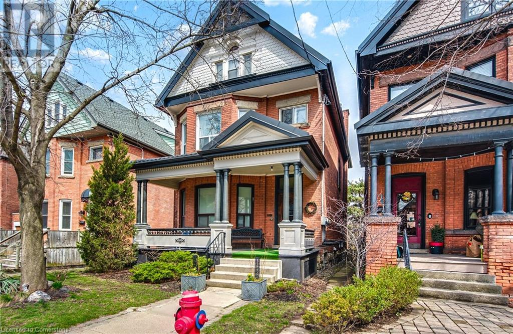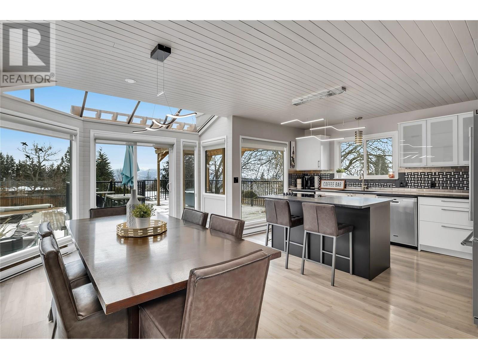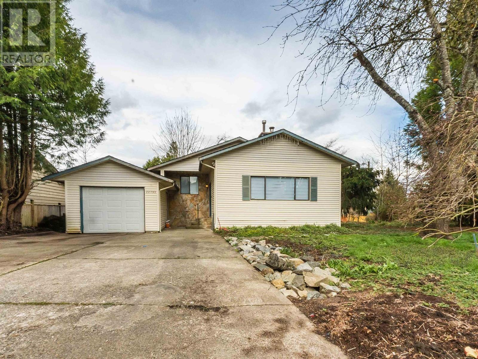1660 42 Street Sw
Calgary, Alberta
Don’t miss this European-built DETACHED INFILL in ROSSCARROCK! Situated close to 17th Ave next to other newly built infills, w/ everything you need within walking distance – Shopping, Coffee Shops & Restaurants, all levels of schools, and more along 17th! Made even more convenient w/ quick access to Bow Trail, 37th St, & Sarcee Trail to take you around the city. The convenient location is only improved upon by this home’s fantastic layout & attention to detail, inside & out! Access your home’s oversized 22-ft x 26-ft fully insulated & gas-heated detached garage offer access from the back alley OR the front 10.5-ft wide driveway! The garage enjoys 12-ft ceilings w/ a 10-ft door – big enough to store your RV securely! Other highlights include: Hansgrohe plumbing fixtures, granite countertops, California closets, in-floor heating, a built-in sound system across the entire house, a built-in camera surveillance system, hot water on demand, & water softener! The front foyer is bright & welcoming, w/ high transom windows & a built-in coat closet. The front dining room features a designer hanging light w/ engineered hardwood floors that take you into the central kitchen. The L-shaped kitchen offers you tons of space for hosting, w/ a central island w/ granite countertop, designer pendant lights, a dual basin undermount sink, ceiling-height cabinetry, & a walk-in pantry w/ custom built-in shelving! Completed w/ an upgraded JennAir appliance package w/ wall oven & microwave, French door fridge/freezer, dishwasher, & cooktop. The family room enjoys a beautifully designed inset gas fireplace w/ ceiling-height tile surround & built-in shelving with inset lighting. The large windows overlook the backyard & rear deck, the perfect place to enjoy a morning coffee & sunrise. A nice-sized foyer sits next to the back patio door providing plenty of room to enter the home and tuck away jackets & shoes! A bright workspace or w/ a built-in desk sits next to the kitchen perfect for a home work station. The main floor is finished off w/ a designer powder room w/ floating vanity & vessel sink. Three large skylights greet you on the upper level, w/ a bonus space at the top of the stairs, two secondary bedrooms w/ built-in closets, a modern 4-pc main bath with Hansgrohe fixtures, & a large laundry room. The upscale primary suite features tons of windows, a massive walk-in closet w/ built-in shelving, a private den/office space w/ pocket doors & built-in shelving, & an incredible 6-pc ensuite! The high-end ensuite features Hansgrohe fixtures, a fully tiled shower w/ a bench that transforms into a SAUNA, dual vanity, heated tile floors, & an elegant freestanding soaker tub next to more custom built-in cabinetry/shelving. Downstairs, the basement features a WALK UP entrance, a large rec area, a 4th bedroom, a main 3-pc bathroom, & a SECOND LAUNDRY w/ sink & COLD STORAGE. This home & location are truly ideal for any family looking to settle into the ultimate inner-city lifestyle! (id:60626)
RE/MAX House Of Real Estate
17 Thomas Street
South Bruce Peninsula, Ontario
The coolest house in Red Bay. Set against the panoramic backdrop of the ruggedly beautiful Bruce Peninsula, this extraordinary 2 acre estate is like nothing you've ever seen before. Just a short stroll to the sandy beaches of Lake Huron, where nightly sunsets set the sky ablaze, this 5 bedroom, 4 bathroom bespoke home offers everything you could want in a luxurious family getaway or resplendent year-round home. At its heart it's an architectural gem: 5,941 sq ft of main house and attached guest suite that seamlessly brings together striking modern craftsmanship and cozy cottage charm. Behind the towering hedges and iron gates, you'll be pulled into your own private world, complete with a pond, waterfall, and sandy beach. Start in the soaring two-storey foyer, where a grand open-tread staircase immediately sets the tone: This one is going to be different. Through swinging glass doors, the great room steals the show - douglas fir beams, a chandelier with hand-crank winch (because of course), a second-storey promenade, and a brand new kitchen that's equal parts showpiece and functional dream, complete with a quartz waterfall island, stainless steel appliance package, coffee bar, and a heritage replica cast iron cook stove with a chimney that rises two full floors. That's where you'll be making homemade pizzas. With a total of 6 fireplaces (4 wood-burning), and a state-of-the-art geothermal heating & cooling system, this home knows how to do cozy, sustainably and efficiently. The attached guest suite brings even more charm, with cedar tongue and groove, a spiral staircase, and a south-facing sunroom overlooking the pond. Crafted with every detail imaginable and 5 pages worth of thoughtful updates, this fully-renovated estate is ready to welcome you. Whether you're planning lazy beach days, epic family holidays, or simply craving your own slice of Bruce Peninsula paradise, 17 Thomas Street is that once-in-a-lifetime kind of place. Playful, private, and perfectly Red Bay. (id:60626)
Keller Williams Realty Centres
32101 50 Range
Rural Mountain View County, Alberta
NEW PRICE ='s NEW OPPORTUNITY!!!...OPEN HOUSE CXLd Due to Weather....Discover the pinnacle of country living with this stunning custom-built log home, perfectly nestled on 5 acres along a tranquil no-through road. Boasting over 1,800 square feet of thoughtfully designed living space, this exquisite residence features 3 spacious bedrooms, 2 modern bathrooms, and an oversized garage, all harmoniously blending rustic charm with contemporary comforts. Step onto the expansive front porch, framed by four unique log pillars, and prepare to be captivated. As you enter, you're welcomed by a generous foyer that opens to a bright and airy living, kitchen, and dining area, bathed in natural light and accentuated by soaring vaulted ceilings. Venture beyond the living room to find two inviting bedrooms, a stylish three-piece bathroom, and a beautifully appointed primary bedroom complete with a walk-in closet and a luxurious three-piece ensuite. Convenience is key, with a dedicated mudroom and laundry room leading to the garage (33’7 x 23’3), which continues the home's rustic elegance with two picture windows and practical floor drains. Outside, the property is fully fenced and cross-fenced with seasonal pond, RV parking pad with power and water and an automatic heated waterer for your four-legged companions. Don’t miss this extraordinary opportunity—call today to schedule your private tour and experience the magic of this remarkable home! (id:60626)
RE/MAX West Real Estate
2399 Golf Club Road
Hannon, Ontario
Country Paradise, minutes from all conveniences! Known as “White Oaks” this one of a kind charming family home is loaded with/ upgrades + spectacular features! Quality abound! 5 Bedrooms (2 with ensuites) including 3 main floor Bedrooms (1 with ensuite) 5 Bathrooms, Incredible open concept family room/den/kitchen featuring a “wall of Windows” overlooking a manicured treed + gardened yard! Enjoy the amazing waterfall + fish pond! Covered + open patios - pergola - tons of beautiful plants + trees. Huge lot 100 x 220 backing onto farm fields. Chefs kitchen w/ quality built in Gaggenau appliances, built-in oven, gas range top + more - 2 separate sinks - full hard surface Corion tops - huge stainless range hood + more! Home features a formal dining room. Rear of home + 2nd floor addition build 1992 adding considerable square footage totalling approximately 3300 sift. Master bedroom retreat w/ walkout to Hot tub deck - open huge ensuite with all the luxuries including whirlpool tub! Amazing views from many large windows! Added balcony from ensuite as well over looking yard. Basement has a large family room w/Fireplace + a rec room w/bar. Huge woodshop workshop + a separate office! Shop is ventilated to garage dust collector (air filtration). Gas Furnace, Sump pump - 2 filtration systems (1 for drilled well + 1 for cistern), UV filter, water softener, central air + full generator, 8000 Gal cistern + 24' drilled well. Unground irrigation that runs off rain water + cistern. Interlock driveway, stove walls + patios w/custom lighting! Tons of Hardwoods throughout + ceramics. Vaulted ceilings, skylights, spotlights, 2 car garage (oversized) + tons of parking! Rear Barn 16x25 insulated, roll up door w/corn heater included, concrete floor +full power. This is truly a one of a kind home and is priced for action! Won't last long! Add interior feature: Built-in sound system. Add fireplace: basement family room (id:60626)
Michael St. Jean Realty Inc.
2134 30 Avenue Sw
Calgary, Alberta
OPEN HOUSE August 3rd 12PM-2PM! Immerse yourself in scenic beauty and urban convenience with this remarkable residence in the vibrant Marda Loop District. A corrugated metal exterior and landscaped front yard provide charming curb appeal in this highly coveted neighbourhood. Step into the stunning entryway, where you are welcomed by an open floorplan, pristine hardwood, and fresh paint. The front living room is illuminated by sunlight with an impressive 18ft open to below and giant south facing triple glaze argon filled Plygem windows. Gather around the stone fronted gas fireplace and an accompanying metal feature wall that complements the outside of the home. Nearby is the immaculate chef's kitchen that boasts a long island with undermount sink and filtered water, sleek stainless steel appliances, gas cooktop and quartz countertops. Endless cabinetry space is ideal for optimal storage and organization while the abundant seating options are perfect for hosting dinner parties. A spacious dining room at the rear is filled with light and directly accesses the secluded courtyard patio nestled between the back of the home and convenient double garage. The adjacent powder room features a bowl mounted sink for an interesting pop of character. Ascend the open riser staircase which further radiates light from above onto the second level. Here you will find two large bedrooms and a versatile loft and den area; with built-ins that can easily convert this into a functional office or additional family room. A dedicated laundry room with sink further combines practicality and comfort. The third level encompasses the vast primary retreat and bonus space with a wet bar, both areas featuring new luxury vinyl plank flooring. The bonus area connects onto an enviable south-facing rooftop patio with sweeping views of the picturesque rocky mountains. The primary bedroom comes fully equipped with closet organizers, and an elegant ensuite with a built-in tiled tub, dual sinks, makeup vanit y, in floor heating, and glass enclosed shower with product niche and bench. Down below in the fully finished basement you will find 9ft ceilings, radiant in-floor heating and custom fit rubber gym matting in the expansive recreation space. Thoughtful upgrades include rigid styrofoam insulation and gravel on torch on roof, water softener, newer UV protected/triple glazed windows, built-in speakers, Toto toilets and undermount sinks throughout, and a tankless water heater system. Characterized by sunshine that spills into every corner of the home, along with two exclusive amenity spaces for ultimate enjoyment of the great outdoors while maintaining your privacy. This exceptional home has 3,550sq.ft of livable space and is favourably situated in the popular community of Richmond, with unparalleled proximity to green spaces, entertainment and retail; mere walking distance to 33rd Ave with quick access to the Downtown Core and beyond. A perfect blend of luxury and convenience. (id:60626)
Cir Realty
8548 Forestview Boulevard
Niagara Falls, Ontario
HEATED SALTWATER POOL. Welcome to 8548 Forestview Blvd, a popular and sought-after neighbourhood in Niagara Falls. This beautiful home has 5 bedrooms & 3 baths, which is impressive and convenient! Step into the foyer & you will see the soaring vaulted ceiling throughout the entire main level. The living room, featuring maple hardwood flooring, extends into the expansive, custom kitchen. Here, you will see granite counter tops, a marble back-splash, a gas stove, a large prep & storage space, plus an island, which provides separation from the very spacious dining area. This entire area takes you out back to the attached covered patio. While family & friends can enjoy the pool, the natural gas hook-up is close by for your BBQ. This private, fully fenced backyard is an entertainer's oasis, with an in-ground, saltwater pool, two sitting areas, landscaping, all accented with exposed aggregate surfaces from the front double driveway to this well-planned back patio. The second level of this home opens to a grand landing area with two large bedrooms, maple hardwood flooring, a full bath and a separate laundry room. Adjoining the landing up a few steps is the beautiful and private Primary Bedroom suite. A great space with huge his & her walk-in closets and a spa-like bath with a glass walk-in shower, a jetted tub & heated floors. The bright lower level is open to the kitchen and a floor-to-ceiling stone gas fireplace. This indoor gathering area is great for games or movie nights or reading a good novel. The 4th bedroom & another full bath finish this level. The basement with a separate entrance from the oversized garage could be ideal for an in-law or nanny setup with a kitchenette & 5th bedroom, or, a fantastic space for an office or playroom/games area. Other features include a built-in surround sound system, a sprinkler system, a reverse osmosis water system and a Generac generator (2024). Close to schools, shopping & transportation. Is this your next family home? ** This is a linked property.** (id:60626)
Sotheby's International Realty
196 West River Route
Cambridge, Ontario
A rare Opportunity on West River Rd Where Elegance Meets Nature Nestled on a private 0.8-acre lot with 80 feet of frontage and 500 feet of depth, this charming retreat offers the perfect blend of cottage warmth and city convenience. Thoughtfully maintained and full of character, the home features 3 bedrooms on the main floor, a 4-piece bath, an eat-in kitchen, and a bright open living/dining area with gleaming hardwood floors. The entire second floor presents excellent potential as a spacious loft-style primary bedroom with a 2-piece bath. Enjoy serene sunrise views over the river and immerse yourself in peaceful surroundings while being just minutes from shops, restaurants, and local amenities. Whether you're kayaking, fishing, or simply relaxing by the water, this property offers year-round enjoyment. Nicely updated throughout, the home includes a single garage, a single carport, and a brand-new central A/C system being installed. This is a truly special opportunity to own a unique property where nature, comfort, and lifestyle come together in harmony. (id:60626)
Century 21 People's Choice Realty Inc.
14 Andalusia Lane
Markham, Ontario
Contemporary Trendi Townhome at McCowan & 16th Ave! Built by Treasure Hill, this Spacious & Stylish townhome offers 2,262 sq ft of Livable Space; Finished basement; Durable Vinyl Flooring through out, No Carpet! Brand New LED Lighting on the Main floor & in the Primary Bedroom; Enjoy walk-out balconies from both the Breakfast area and the Primary bedroom. Direct access to a 2-car garage. High-end finishes throughout. Located in a prime Markham Neighborhood, Steps to GO Train Station, Markville Mall, Centennial Community Centre, Foodymart, Loblaws, FreshCo, restaurants, and banks. Situated within Top-rated school zones, including Fred Varley Public School and Bur Oak Secondary School, and just minutes to Hwy 407. (id:60626)
RE/MAX Excel Realty Ltd.
7363 Walton Rd
Honeymoon Bay, British Columbia
After spending a hot sun-filled day on the lake, boating, paddle boarding, or swimming in the crystal clear water, retreat to your cool shaded yard and continue to enjoy the outdoors playing horseshoes, corn hole, or just sit back and relax with a book and a cold beverage at this one of a kind log home with lake access. Boasting a grand living room, separate dining room, charming kitchen, and a primary suite on the main floor. Up the stunning curved Maple staircase are two bedrooms and a 3 piece bathroom. Enjoy year round outdoor amenities such as a fire pit, BBQ area and dining space. Adjacent to Gordon Bay Provincial Park, beach, boat ramp and golf course all nearby. The private, level site includes two legal titles with trail access to the lakeside lawn, beach, your own boat slip and shared wharf. Ample parking, plenty of room for family/friend’s campers or tents. Call NOW to view this enchanting property & start planning your summer on the lake! *CLICK THE MUST WATCH VIDEO* (id:60626)
Royal LePage Coast Capital - Westshore
5401 Firelane 24 Lane
Port Colborne, Ontario
This unique, turn-key operation offers everything you need to succeed, from A to Z, and comes with an established reputation, glowing reviews, and strong customer ratings. Just steps away from Pleasant Beach, and recognized by both locals and tourists, this prime property is nestled beside Sherkston Shores Elco Beach, which sees increased foot traffic during the summer months. The property features a fully equipped ice cream parlour, a four-season Italian restaurant with a liquor license, ample seating for 20 guests inside and 40 outdoor patio guests, and a large outdoor patio perfect for al fresco dining. As a bonus, you'll also find a fully winterized 3-bedroom, 1-bath cottage, providing extra accommodation or rental potential. Additional highlights include private beach access. Major updates completed in 2024; new septic tank, windows, siding, roof, furnace, AC, water filtration system, restaurant bathrooms, flooring, and much more. Seller will also give secret recipes that have loyal customers coming back for more. This is a rare opportunity to own a thriving beachside business with limitless potential. Come experience the charm of this coastal property and discover all it has to offer. The possibilities are endless! (id:60626)
RE/MAX Niagara Realty Ltd
416 220 Salter Street
New Westminster, British Columbia
Step into the iconic GLASSHOUSE LOFTS & experience penthouse living like never before. This 3 bed, 2 bath showstopper spans 1,429sqft blending industrial charm with luxury. Main level presents open concept floor plan with dramatic 20ft ceilings, reclaimed brick feature wall & balcony overlooking Port Royal Park. Sleek kitchen with quartz counters, top of the line s/s appliances & gas cooktop. Upstairs offers spa-inspired ensuite leading to dreamy primary bedroom with folding eclipse doors opening to 500sqft private rooftop terrace complete with gas firepits & overlooking Fraser River. Notable features incl. A/C, white oak floors, automated black out blinds, 2 side-by-side parking & XL locker. Unbeatable riverfront location steps to trails & Q2Q ferry. Open House: Sat Aug 2nd & Sun Aug 3rd, 2:30-4pm. (id:60626)
Oakwyn Realty Ltd.
4672 Zachary Crescent
Ramara, Ontario
This is the kind of property that doesn't come up often! Sitting on just over an acre, this one-owner home is tucked into a quiet neighbourhood and backs onto a beautiful horse farm giving you privacy, space, and stunning sunsets. The home is fully finished top to bottom, and ready for its next chapter. You'll love the convenience of natural gas, plus theres plenty of room for your vehicles and toys with both attached AND detached 2-car garages. The concrete driveway adds a clean finish to the curb appeal. Inside, the layout is functional, with room to entertain, relax, or grow. Step outside and enjoy your huge yard, over an acre of pristinely kept land. Perfect for kids, pets, bonfires, or just soaking in the peaceful country setting. Located less than 5 minutes from Orillia, you're close to schools, shopping, and the lake. (id:60626)
Exit Realty True North
3655 Farrow Avenue
Windsor, Ontario
Searching for a brand new home in 2025? Look no further than J. RAUTI CUSTOM HOMES in The Orchards of South Windsor. When you build with J.Rauti, you can only expect the best as our homes include the highest quality materials and finishes for the best price. Including luxurious granite & quartz countertops, porcelain tile & engineered hardwood flooring, as well as custom woodwork on the fireplace, the options and selections are endless with J.Rauti. With custom drawn floor plans, your home will be specifically designed for you and your family, with many different possibilities and inclusions. Between the custom floor plan, the highest quality finishes, and the best building locations in the city, building a home with J. Rauti is not only the best decision for you, but also for the hundreds of satisfied families who have worked with us to create their dream home. Call now to start your perfect home process. **PHOTOS NOT EXACT.** (id:60626)
Remo Valente Real Estate (1990) Limited
2175 Country Club Drive Unit# 26
Burlington, Ontario
This luxurious 2400sf Millcroft townhome will indeed impress the fussiest executives or empty nesters seeking a premium, low maintenance lifestyle in one of the most desirable neighborhoods in Burlington. With your first step inside you are welcomed by upscale features such as an open concept layout, premium flooring, a magnificent spiral staircase, custom California shutters adorning all windows, and attractive decor lighting throughout. The centerpiece of this home is the breathtaking renovated kitchen. The highest quality materials, craftsmanship and innovation embody this stunning focal point in the home, where culinary enjoyment and social entertaining intersect. The breakfast/sitting area features a vaulted ceiling and interior window panes to enhance the spaciousness and openness of this home. Retreat to a private rear yard patio and deck, perfect for relaxing or entertaining guests. Upstairs you'll find two oversized bedrooms, a 4pc bath and a den perfectly sized for a home office. The Primary bedroom boasts a large walk-in closet customized with a premium closet organizer system, and a renovated 4pc ensuite bath. The lower level of this beautiful home features a large recreation room with fireplace, a 3pc bath, and a large utility room providing plenty of storage space. Looking for added convenience? The laundry closet is located on the main level, and enjoy easy access to and from the double car garage with the separate entrance in the main hallway. A short five minute walk brings you to Millcroft Golf and Country Club, and great shopping and dining are less than a 10 minute drive. (id:60626)
Ipro Realty Ltd.
541 Sixteen Mile Drive
Oakville, Ontario
Beautifully Maintained Luxury Townhome In Sought-After North Oakville, Featuring 9-Foot Ceilings, Hardwood Flooring, A Sleek Modern Kitchen, And Professionally Curated Designer Finishes Throughout. Highlights Include A Fully Finished Basement, Upgraded Limestone Front Porch For Added Privacy, Epoxy-Coated Garage Floor, And Recent Updates Such As A High-Efficiency Furnace, EV Charger, And Dishwasher. Ideally Located Within Walking Distance To Three Shopping Plazas, The Newly Opened Sixteen Mile Sports Complex, And Top-Rated Schools. Enjoy Easy Access To Parks, Trails, And Major Highways (407/401/QEW), With Oakville Place Mall, The GO Station, And Oakville Trafalgar Memorial Hospital Just Minutes Away. Furnishings Negotiable. (id:60626)
One Percent Realty Ltd.
126 Eagleridge Drive
Brampton, Ontario
Welcome to this Beautiful Well-Maintained Detached Home. 2700 Sqft. 5-Bedroom on an Extra Deep Lot in Desirable Sandringham Neighborhood of Brampton! The main floor features a formal living room with a large bay window and gleaming hardwood floors, along with a separate formal dining room also finished in hardwood. Enjoy the separate cozy family room with a gas fireplace and hardwood flooring. The large eat-in kitchen is perfect for family gatherings, featuring a stylish backsplash, ceramic tile flooring, stainless steel appliances, a breakfast bar, and a bright breakfast area with a walkout to the backyard. Upstairs offers 5 generously sized bedrooms, including a spacious primary bedroom with a 5-piece ensuite, walk-in closet, and an additional double closet. The other 4 bedrooms are filled with natural light from multiple windows. Additional highlights include interior access to the garage, a beautifully landscaped backyard with a combination of stamped stone and green space, and an extended stamped stone driveway that accommodates 4 cars, with a total of 6 parking spaces including the garage. Close to all amenities, public transport, hospital and retail stores. This move-in-ready home is perfect for growing families and is located close to parks, schools, and all amenities. The Unfinished Basement Eagerly Awaits Your Creative Touch! Whether You Envision it as an Extra Cozy Space for Family, an Inlaw Suite, a Vibrant Home Office, or a Stylish Entertainment Space, the Possibilities are Endless. (id:60626)
RE/MAX Real Estate Centre Inc.
27 Quinton Ridge
Brampton, Ontario
Nestled within the prestigious Westfield Community of Brampton, this resplendent 2,300 sqft (above grade) semi-detached, exudes timeless elegance and modern sophistication. From the moment you step inside, you are enveloped by the grandeur of 9-foot ceilings gracing the main floor, where lustrous hardwood floors and a majestic oak staircase adorned with intricate iron spindles create an atmosphere of refined opulence. The culinary haven, a gourmet kitchen, captivates with its upgraded quartz countertops, double stainless steel sink, artful backsplash, and impeccable finishes, inviting both intimate dinners and lavish gatherings. Bathed in the soft glow of pot lights and framed by elegant California shutters, the home radiates a serene yet luxurious ambiance. Ascend to the second floor, where four generously proportioned bedrooms await, including a private in-law suite with its own en-suite bathroom and a sumptuous primary sanctuary boasting a capacious walk-in closet and a spa-inspired 5-piece en-suite. Three exquisitely appointed full bathrooms, each with quartz counters, and thoughtfully designed doored closets ensure both comfort and convenience. Beyond the interiors, this home's enviable location places you mere steps from a tranquil park and moments from esteemed schools, vibrant plazas, financial institutions, the Brampton Public Library, fine dining, essential grocers, the illustrious Lionhead Golf Club, and the forthcoming Embelton Community Centre. Seamless connectivity is afforded by proximity to Highways 401 and 407, while practical touches such as direct garage access to a well-appointed mud/laundry room and the absence of a sidewalk enhance daily ease and extra parking space. The legal basement, featuring two bedrooms and ample storage, presents a rare opportunity for supplemental income or an inviting space for extended family. (id:60626)
Royal LePage Real Estate Associates
261 Smith Street
Wellington North, Ontario
ESCAPE THE CITY TODAY!!! IT's TIME TO BUY NOW! LOW MORTGAGE RATES!!! RARE OPPORTUNITY TO OWN THIS HOUSE! The Stone House is one of the most iconic historical buildings. This "Grand Dame of Arthur" is nestled in the well known 'Most Patriotic Village of Arthur'. Have Peace of Mind With Approx 1/2 Acre Completely Enclosed & Fenced For Your Children And Pets Safety, Enjoy The Extra Large Property Right In Town, Municipal Water & Sewage, Fiber Optics High Speed Internet On-site, Gas, Hydro, Water Softener, Hot Water Tank Owned (No Rentals On Site), Main Floor 10' Coffered Ceilings, 2nd Floor 9' Cornice Ceilings, 13" Wood Trim/ 22"Window Sills Throughout, Granite, Hardwood Floors, Large Garden, 12 Parking Spots (2 Car Detached Garage, 10 Car Circular Paved Driveway), Covered Front/Back Porch, Heated Kitchen/Washroom Flooring, Large Eat-In Kitchen Island, Kitchen Walk Out To Back Yard And The Heated 29,000 Litre Salt Water In-Ground Pool, Electrical Powered Pool/Garden Shed, 2nd Floor With Full Size Cast Iron Stairs - Fire Escape Exit Off The Laundry Room, Water Softener, Gas Heated Water Tank, Radiant Heating, Heated Kitchen & Powder Room Floors. Short Commutes, 1 Hr to YYZ Airport, 1.5 Hrs To Downtown Toronto, 25 Minutes to Orangeville, 60 Minutes to Brampton, 15 Minutes to Fergus, 35 Minutes To Guelph Central Go/Via Station, In Town Local (GOST) Guelph Owen Sound Transit. Thousands Spent To Modernize. Walking Distance To Schools, Library, Restaurants, Markets, Shopping and So Much More. OPTION To Purchase The House Furnished. (No Heritage Designation Status) 4 HRS NOTICE TO SHOW. Thank you for stopping by to check out this rare listing. Tell your friends, share with your family, it will not last long with the mortgage rates dropping and the expected house price increase of approximately 4.7% For 2025.... See you soon! (id:60626)
International Realty Firm
7123 Jacksons Pl
Sooke, British Columbia
PRESTIGIOUS WHIFFIN SPIT - a premium planned oceanfront community. Custom built & fastidiously maintained 3-4 bed, 2 bath executive rancher w/bonus rm/bedroom & 3rd bath above detached dbl garage, totaling 2283sf of finished space. Nestled on a large, fenced/gated & masterfully landscaped 12,632sf/0.29ac lot just a short stroll to parks & beach. The wrap around, covered front porch welcomes you. Inside, be impressed w/the bright, open floor plan & gleaming floors awash in light thru picture windows & enhanced by airy 9' ceilings. Living rm w/gas fireplace opens to private backyard featuring gazebo, gardens & decking - creating an outdoor living paradise. Dining rm is ideal for family dinners. Gourmet kitchen w/quartz counters & island, stainless steel appls & pantry. 3 generous beds incl primary w/walk-in closet & opulent 4pc ensuite w/heated floors. Den/office, 4pc main bath, laundry/mud room & bonus rm/extra bedroom + 2pc bath above garage. Crawlspace & lots of parking! A rare find! (id:60626)
RE/MAX Camosun
104 Dempsey Drive
Stratford, Ontario
Stunning 2023 Built Luxury Home, is truly one-of-a-kind. This breathtaking house is approximately 3000 home features 4 beds and 3.5 baths with a spacious layout on each level. The Exterior Of the Home Features All Brick, Stone and Batten Board Finishes With a Triple Car Garage . The Main Floor Offers 9Ft Ceilings , Beautiful Engineered Hardwood and Ceramics Throughout. The Gorgeous Kitchen Features Large Island, Beautiful Backsplash , Decorative Hood Fan and Cambria Quartz Countertops with plenty of natural light throughout the home! Convenient Access to the patio through the kitchen. Main Floor Laundry Is Upgraded With Base Cabinets.Second floor has offers 4 spacious Bedrooms each with good size closet & bathroom, Master Bed features Walk-in closets and 5 Pc Ensuite. Second floor also have beautiful outside view overlooking the Pond. The basement offers great potential with a large unfinished space, and a 3 pc rough-in. It is located approximately 30 minutes from Kitchener/Waterloo and offering a flexible closing date, this two years old home caters to your lifestyle. With meticulous attention to detail, The Capulet provides a sophisticated living environment where modernity harmoniously meets the tranquility of nature, making it your dream home come to life. (id:60626)
RE/MAX Real Estate Centre Inc.
15 Breadner Drive
Toronto, Ontario
Spotless and Well Maintained Detached 4 Bedroom Bungalow In The Heart of Central Etobicoke. Features Include Hardwood Floors Throughout Main Floor, Family Size Kitchen, 2 Full Bathes, Open Concept Living and Dining Rooms. Plenty of Natural Sunlight. Separate Entrance to Finished Basement with Kitchen. Great for Large or Growing Families. Beautifully Landscaped Home with Brick Stone Walkways Surrounding Front and Rear yard. Rear Yard Deck with Retractable Awning. Garage, Private Drive with 4 Parking Spaces. Conveniently Located Walking distance to Great Schools, Parks, Shops, Transit and close to Major Highways. (id:60626)
RE/MAX West Realty Inc.
7266 Silver Creek Circle
London, Ontario
Welcome to the sought after Silverleaf Estates. The Camden Model Built by Luxurious Birchwood. With more than 3000 Sq Ft Of Luxury Living Space. Sitting on a prime lot with a lot of potential for those outdoor lovers, Hardwood Flooring, Beautiful Lighting, Granite Countertops, Kitchen Backsplash with Full set of stainless appliances. Open concept style, with modern looking accent wall in the bright living area with elegant fireplace and lots of windows. Home Office in the main level. Upstairs Features 4 Large Bedrooms Each With An Ensuite Or Jack And Jill Bathroom Including A Luxurious Master Retreat. Large Master Bedroom Features Huge Walk-In Closet And Stunning Ensuite With Upgraded Fixtures. Close to the highway And Many Amenities Including, Shopping, Restaurants, Community Center, Schools, Parks And Nature Trails. (id:60626)
Realty Network
9 Bill Knowles Street
Uxbridge, Ontario
Luxury Executive Condo Living in Uxbridge! Enjoy the ease and elegance of luxury condo living - no snow to shovel, no grass to cut, and no exterior building maintenance (as per condo declaration and by-laws). This beautifully designed home offers a rare blend of comfort, style, and carefree living. Step onto your oversized east-facing back deck and take in stunning sunrises, or relax on the front porch and enjoy the evening sunsets. Inside, the main floor boasts a spacious master bedroom with a luxurious 5-piece ensuite, perfect for everyday convenience and comfort. Upstairs, a bright and airy loft includes two bedrooms, a 4-piece bathroom, and a large sitting area ideal for guests or family. The fully finished lower level offers incredible space for entertaining, complete with a kitchen/bar, large recreation area, office or additional bedroom. This home is part of an exclusive enclave of just 47 luxury residences in a close-knit, friendly community nestled in the charming town of Uxbridge. Every detail has been thoughtfully designed - you wont be left wanting for anything. Live the lifestyle you deserve - relax, entertain, and enjoy! (id:60626)
Royal LePage Your Community Realty
195 Hwy 5 W
Hamilton, Ontario
Welcome home! This custom built (2015) 3 bedroom A-Frame home has many thoughtful upgrades, including in-floor heating throughout (natural gas), ICF foundation, and much more! It is nestled on a beautiful tree lined, half acre property on the outskirts of the highly desired Waterdown community. A welcoming and bright foyer leads you to the open concept living/dining and kitchen areas. Boasting vaulted ceilings, a gas fireplace and a breath taking two story wall of windows looking on to never to be developed green space. Move through the back hallway to a 4 piece bathroom flanked by your second and third bedrooms or office. Upstairs you will find an extra large private primary bedroom with ensuite 3piece bath and convenient access to laundry. The wrap around stone patio, covered composite deck off of the kitchen, and impeccably landscaped and easy to maintain property, adds additional living and entertaining space to this well designed home. The newly built (2023) garage fits two cars, or all your toys. Private driveway with parking for 15 cars, and close to all amenities that Waterdown has to offer. (id:60626)
RE/MAX Professionals Inc.
1004 Trailsview Avenue
Cobourg, Ontario
Brand new detached home in Tribute's Cobourg Trails! Unfinished Walkout Basement and ravine lot with pond view. Sun lit house with sophisticated layout - 9ft ceilings on main floor, giving airy & spacious feel. $$$ spent on builder upgrades. Unique layout offers privacy, no neighbours to the back. Office/den on main floor to work from home. Formal liv/din and separate great room w/ gas fireplace. Direct access from breakfast area to large deck, perfect for dining & entertaining. Garage access through laundry room. Spacious four bedrooms and four baths provide ample space for family and guests. Primary bedroom features 4-piece ensuite w/ standing shower, bath tub and his/hers walk-in closets.Brand new detached home in Tribute's Cobourg Trails! Unfinished Walkout Basement and ravine lot with pond view. Sun lit house with sophisticated layout - 9ft ceilings on main floor, giving airy & spacious feel. $$$ spent on builder upgrades. Unique layout offers privacy, no neighbours to the back. Office/den on main floor to work from home. Formal liv/din and separate great room w/ gas fireplace. Direct access from breakfast area to large deck, perfect for dining & entertaining. Garage access through laundry room. Spacious four bedrooms and four baths provide ample space for family and guests. Primary bedroom features 4-piece ensuite w/ standing shower, bath tub and his/hers walk-in closets. Tenant living in the property. (id:60626)
Homelife/miracle Realty Ltd
40 Keats Crescent
Guelph, Ontario
Set in one of South Guelph's most established and well-loved neighbourhoods, this spacious 1,782 sq. ft. side-split offers room to grow, live, and enjoy life. With 3 large bedrooms and 3 bathrooms, the home blends comfort with flexibility in a bright, open-concept layout that is filled with natural light. The living room is inviting and airy, featuring original hardwood floors, adding warmth and character to the space. The thoughtfully designed dining area- part of a seamless addition that was completed by the builder (Brombal), opens through patio doors to a sunny deck, perfect for morning coffee or casual entertaining. The big kitchen is move-in ready, with granite counters, wood cabinets and stainless steel appliances that are included. Down a few steps, the family room offers a classic wood-burning fireplace and a sliding door that leads to a beautifully private, fenced backyard, ideal for kids, pets, or evenings outdoors. The basement was finished with extra insulation and extends the living space with a cozy Rec room, complete with wool carpeting. A flexible bonus room adds even more value, perfect as a home office, music room, or potential 4th bedroom. There is also a large crawl space offering excellent storage, there is no shortage of that in this home. With space for an accessory apartment or in-law suite, this home provides the option for passive income or mortgage support. The interlock brick driveway and attached single-car garage add both style and convenience. Additional features: central air, central vac, owned water softener, owned water heater & garage door opener. Surrounded by mature trees on a quiet street, and just steps from schools, Preservation Park, and scenic trails, this is a truly family-friendly location. Minutes from the University of Guelph, Stone Road Mall, transit, the YMCA, and with easy access to the 401, this home combines comfort, convenience, and community in one timeless package. (id:60626)
Coldwell Banker Neumann Real Estate
88 Puisaya Drive
Richmond Hill, Ontario
Welcome to Uplands of Swan Lake Built By Caliber Homes. Brand new luxury modern townhouse in Richmond Hill on a Premium 110' deep lot nestled in the tranquility of natural surroundings. 2215 sq.ft. Lily 3 model Elev B. Part of new Master planned community. Mins away from Lake Wilcox, Hwy 404, Go stn & community centre. Lily 3 model Elevation B. Tandem garage. Bright home with abundance of windows. 9ft ceilings on 1st, 2nd, 3rd floors. Hardwood flooring main floor except tiled areas. Solid oak stairs. Spacious Great room. Modern open concept kitchen w/stainless steel appliance & centre island. Granite counter. Primary bedroom with coffered ceiling and w/o to balcony, 5 pc En-suite & walk-in closet. 3rd fl Laundry with tub. Storage closet on all floors. Full TARION New Home Warranty coverage. Buyer can select colours & finishes. No POTL Fees & Smooth Ceilings on 1st and 2nd Floor. **EXTRAS** Grading & driveway to be done by builder. (id:60626)
Intercity Realty Inc.
83 Puisaya Drive
Richmond Hill, Ontario
Welcome to Uplands of Swan Lake Built By Caliber Homes. Brand new luxury modern townhouse in Richmond Hill nestled in the tranquility of natural surroundings. 2300 sq.ft Lily 4 Model Elevation A. Part of new Master planned community. Mins away from Lake Wilcox, Hwy 404, Go station & community centre. Tandem garage. Bright home with abundance of windows. 9ft ceilings on 1st, 2nd, 3rd floors. Hardwood flooring main floor except tiled areas. Solid oak stairs. Spacious Great room. Modern open concept kitchen w/stainless steel appliance & centre island. Granite kitchen counter. Primary bedroom with coffered ceiling and w/o to balcony, 5 pc Ensuite & walk-in closet. 3rd floor Laundry with tub. Storage closet on all floors. Storage space in garage. Full TARION New Home Warranty coverage. No POTL Fees & Smooth Ceiling on 1st and 2nd Floor. (id:60626)
Intercity Realty Inc.
Lot 80 Damara Road
Caledon, Ontario
Introducing the Cabo Elevation C by Zancor Homes , a remarkable residence offering 1,972 square feet of beautifully designed living space. This Home combines elegance and functionality, featuring 9-foot ceilings on both the main and second levels, creating an open and spacious atmosphere throughout. The main floor ( excluding tiled areas ) and upper hallway are adorned with 31/4" x 3/4" engineered stained hardwood flooring, adding warmth and sophistication to the home. The custom oak veneer stairs are crafted with care , offering a choice between oak or metal pickets, all complemented by a tailored stain finish to suit your personal style. Tiled areas of the home are enhanced with high-end 12" x 24 porcelain tiles, offering both durability and a polished aesthetic. The Chef-inspired kitchen is designed for functionality and style, featuring deluxe cabinetry with tailor upper cabinets for enhanced storage, soft-close doors and drawers , a built -in recycling bin, and a spacious pot drawer for easy access to cookware. The polished stone countertops in both the kitchen and primary bathroom further elevate the home's luxurious appeal, providing a sophisticated touch to these key spaces. Pre-construction sales Tentative Closing is scheduled for Summer / Fall 2026. As part of an exclusive limited time offer, the home includes a bonus package featuring premium stainless steel whirlpool kitchen appliances, a washer and dryer , and a central air conditioning unit. This exceptional home presents and ideal blend of contemporary design, high-quality finishes, and throughout attention to detail, making it the perfect choice of those seeking luxury, comfort , and style. 80 Damara is backing on to future school/ no sidewalk. (id:60626)
Intercity Realty Inc.
10478 155a Street
Surrey, British Columbia
An opportunity to secure a prime holding property with future redevelopment potential and land assembly. Please check and verify with city of Surrey. This 5 bedroom house with a 2 bedroom suite is built on a large lot (7300+ Sqft). Location is very close to banks, Guildford rec centre and Guildford Mall. (id:60626)
Homelife Benchmark Realty (Langley) Corp.
107 Starfire Crescent Crescent
Stoney Creek, Ontario
In the heart of the upcoming WINONA, a BrantHaven project The Fifty, This beautiful new neighbourhood is located minutes from teh QEW, Costco and Winona Crossing Shopping Centre. Step into CHEDOKE style home and enjoy the open concept layout. Beautifully designed with updated hardwood floors. Quartz counter-top with white modern kitchen. Hardwood stairs with upgraded metal rails. Large master bedroom with its own luxury en-suite and large walk-in closet. Hardwood hallway and upgraded carpet in the bedrooms. Second floor laundry room. The house has great flow and a lot of natural light, shows A+ (id:60626)
Realty Network
157 Sage Meadows Circle Nw
Calgary, Alberta
Offered for the first time, this elegant walkout home is perfectly positioned on a quiet street backing directly onto a peaceful ravine with no rear neighbours and uninterrupted views of the natural landscape. Thoughtfully designed with 10 foot ceilings throughout the main floor and impeccably maintained, it offers nearly 4,100 sq. ft. of stylish, functional living space across three finished levels. A welcoming foyer with built-in seating and storage sets the tone for the high-end design throughout, including wide plank flooring, upgraded lighting, built-in speakers, central vacuum and oversized windows framing scenic views. The main floor office with French doors provides a private and productive workspace. The showpiece kitchen is designed for both entertaining and daily living with full-height cabinetry, dual wall ovens, a 6-burner gas stove, built-in coffee station, walk-in pantry and a large island with breakfast bar seating. Extended cabinetry with a wine fridge continues into the dining area, where patio sliders lead to the expansive full-width deck with glass railings and a spiral staircase to the lower yard, perfect for an indoor/outdoor lifestyle. The living room is anchored by a striking stone feature wall with a gas fireplace flanked by built-ins. Upstairs, a vaulted bonus room offers a bright family retreat, while the laundry room includes a sink, storage, and folding counter. The primary suite is a serene escape with tray ceiling detail, ravine views, a walk-in closet and a luxurious 5-piece ensuite with dual vanities, jetted soaker tub, oversized steam shower and built-in makeup station. Two additional bedrooms and a 4-piece bathroom complete the upper level. The finished walkout basement is built for entertaining, featuring a pub-style wet bar with stone feature wall and island, a rec room with fireplace, and a games area with a negotiable pool table. A fourth bedroom with walk-in closet and full 3-piece bath add versatility. Walk out to a covered p atio and a beautifully landscaped yard that blends into the natural reserve beyond. Outdoor highlights also include an exposed aggregate driveway, matching back patio, and steps to the backyard from the front of the home. The oversized double garage adds daily convenience. Located in one of NW Calgary’s most vibrant communities, this home is steps to walking paths, scenic ponds and wetlands, with quick access to shopping, schools, restaurants, fitness studios and Stoney Trail. The sellers have especially loved hosting on the upper deck, the kitchen’s functionality, the steam shower and the peace and wildlife of having no rear neighbours. (id:60626)
Lpt Realty
30 Regentview Drive
Brampton, Ontario
Welcome To 30 Regentview Drive! Discover Ultimate Privacy And Tranquility In This Massive, Uniquely Laid-Out Home Nestled On A Premium 50X116 Ravine Lot Facing The Expansive Richvale Park And Backing Directly Onto The Beautiful And Renowned Heart Lake Conservation Area A Rare Sanctuary Where You'll Forget You're Even In The City. Tucked Away On A Quiet Cul-De-Sac And Surrounded By Multimillion-Dollar Mansions Nearby, This Property Offers True Resort-Style Living Right At Your Doorstep. Richvale Park Offers Tennis Courts, Baseball Diamonds, And Soccer Fields Just Steps Away, While Heart Lake Conservation Area Boasts Zip-Lining, Boating, A Swimming Pool, And Scenic Trails For Endless Outdoor Fun. Step Inside To A Warm And Inviting Main Level Featuring A Separate Living And Dining Area, A Stunning Kitchen Equipped With High-End Stainless Steel Appliances, Heated Floors, And A Bright Eat-In Breakfast Nook, And A Cozy Family Room With A Walkout To Your Serene, Ultra-Private Backyard Where Birdsong Is Your Daily Soundtrack. Upstairs You'll Find 4 Spacious Bedrooms And 2 Full Baths, Including A Primary Bathroom With Heated Floors, Providing Plenty Of Room For The Whole Family. Need More Space? The Home Features Two Separate Basement Sections With A Kitchen And Full Bathroom, Perfect For Extended Family Or Guests. All Of This Is Just A Short Walk To Heart Lake Conservation Trails And Top-Rated Schools Like Sacred Heart Separate School And Robert H. Lagerquist Sr. Public School, Plus Minutes From Turnberry Golf Club And The Paul Palleschi Recreation Centre. Homes Like This Are A Rare Find! Come And Fall In Love With This Hidden Gem. (id:60626)
RE/MAX Real Estate Centre Inc.
3025 Cobble Hill Rd
Mill Bay, British Columbia
Discover your dream home on 1.79 park-like acres, a beautiful oasis offering the perfect escape from city life. This exquisite property features three spacious bedrooms and two baths, designed for comfort and relaxation. Surrounded by noise-buffering trees, you'll enjoy unparalleled tranquility. Begin your mornings with coffee in a different serene spot every day of the week. The large yard offers an orchard abundant with various fruit trees and wooded trails for leisurely strolls with your dog. Versatile paddocks provide space for a hobby farm or events venue. A large double door garage includes a 400 sq ft workshop, ideal for any project. The semi-detached, one-bedroom, one-bath suite is very private and serves as a great mortgage helper. This property offers endless possibilities to suit your needs and lifestyle. See the feature sheet for a long list of recent upgrades. Don’t miss out on this unique opportunity to own a piece of paradise. Contact us today for a private viewing! (id:60626)
Coldwell Banker Oceanside Real Estate
347 Robert Parkinson Drive
Brampton, Ontario
Prime Location Awaits! Nestled near Mount Pleasant GO Station, top-rated schools, a shoppingplaza, and picturesque parks, this stunning 4+2 bedroom home boasts a double car garage and an elegant front porch that exudes a royal charm. Step inside to discover a beautifully designed kitchen featuring extended cabinetry, along with a modern fridge and stove purchased in 2024. Sunlight pours through large windows that illuminate the spacious living areas. Each of the four generously sized bedrooms offers ample space, with the master bedroom featuring a sizeable closet and additional windows for a bright,airy feel. Enjoy a sprawling backyard perfect for outdoor activities and two separate laundry areas for added convenience. The finished basement, complete with its own entrance, includes two additional bedrooms, making it ideal for guests or family. This home showcases an attractive and practical layout in one of the citys fastest-growing neighborhoods. Dont let this opportunity slip away - schedule a visit today! Walking Trail, Park, Playground At A Walking Distance With Water Splash Pool. It Is A Property Not To Be Missed! (id:60626)
Century 21 Millennium Inc.
79 Aviemore Drive
Toronto, Ontario
This well-maintained Bungalow presents a unique opportunity for both homebuyers and investors. This property features 3 bedrooms, 2 full bathrooms, a fully finished basement with a separate entrance, a large rec room, and a large laundry and kitchen. Situated on a premium lot with close proximity to schools, parks and transit. Whether you're looking for a move-in ready residence or a promising rental investment this property offers long term value for all buyers. (id:60626)
Homelife/cimerman Real Estate Limited
18 Adanac Drive
Toronto, Ontario
ESCAPE TO NATURE WITHOUT LEAVING THE CITY! This stunning 3+2 bedroom bungalow on a coveted 40x164ft ravine lot offers the ultimate in privacy and tranquility - NO rear neighbours, just endless green space and walking trails at your doorstep! DOUBLE THE LIVING, DOUBLE THE POSSIBILITIES: The main floor welcomes you with gleaming laminate floors, three generous bedrooms, and a completely renovated 4-piece bath. The bright, open-concept living and dining area flows seamlessly into a stylish kitchen perfect for both daily life and entertaining. INCOME POTENTIAL GOLDMINE: The fully finished basement is a game-changer! With its own entrance, two additional bedrooms, second kitchen, renovated bathroom, and spacious rec room, this space is ideal for multigenerational families, Airbnb income, or that coveted in-law suite. HIDDEN GEM ALERT: Discover the secret bonus room behind the oversized garage - your future home office, art studio, fitness sanctuary, or meditation retreat. The possibilities are endless with this versatile space and separate entrance! TECH-SAVVY & FUTURE-READY: Complete with EV charging station, hardwired Ethernet throughout, and an extra-long driveway for all your toys and guests. LOCATION PERFECTION: Walk to GO Train and TTC for effortless commuting. Minutes to Bluffers Park, top schools, shopping, and recreation including nearby ice rink. Upper Bluffs living at its finest! PRIVATE BACKYARD OASIS: Mature trees create your own personal retreat - perfect for morning coffee, evening BBQs, or watching the seasons change from your tranquil ravine perch.This is more than a house - it's your gateway to serene living with endless potential. Opportunities like this in Scarborough's most sought-after pocket don't come around often! ****OPEN HOUSE SAT&SUN JULY 26/27 - 2pm-4pm**** (id:60626)
Real Broker Ontario Ltd.
51 Queensway Drive
Brantford, Ontario
ONE OF THE FEW LARGER HOMES LOCATED IN BRANTFORD'S POPULAR HENDERSON SURVEY CLOSE TO SCHOOLS, SHOPPING, PUBLIC TRANSIT, WALKING TRAILS & 403 ACCESS. THIS TRENDY 2200 SQ. FT. BUNGALOFT STYLE HOME OFFERS FULLY FUNCTIONAL MAIN FLOOR LIVING PLUS LOTS OF ROOM FOR YOUR FAMILY OR VISITORS. THE MAIN FLOOR MASTER BEDROOM WITH HIS AND HERS CLOSETS AND AJOINING ENSUITE WITH AMMENITIES YOU SHOULD EXPECT. GLASS WALL SHOWER SOAKER TUB, GRANITE & CERAMICS PLUS CORNER WINDOW DETAIL. STUNNING KITCHEN WITH NEWER STAINLESS STEEL APPLIANCES & RANGE HOOD & BREAKFAST BAR WITH GRANITE COUNTERS. THE EATERY AREA HAS TONS OF NATURAL LIGHT DUE LARGE GARDEN DOOR WITH TRANSOM WINDOW WHICH LEADS TO EXTERIOR DECK. THE GREAT ROOM HAS COZY GAS FIREPLACE INCREDIBLE MANTLE DETAIL WHICH ENCOMPASSES 3 LARGE SURROUNDING WINDOWS. ENTERTAINMENT SIZED DINING ROOM WITH HARDWOOD FLOORS AND VAULTED CEILING WHICH SOARS TO A HEIGHT OF 18FT AND LOFT ABOVE. MAIN FLOOR LAUNDRY/MUDROOM AND ADDITIONAL 2 PIECE BATH COMPLETES THE MAIN FLOOR. IMPRESSIVE WOOD STAIR CASE LEADS TO THE UPPER LEVEL WITH 2 LARGE BEDROOMS THAT SHARE JACK AND JILL 4 PIECE BATHROOM. LOVELY BUILT IN OFFICE SPACE WITH DESK AND LOADS OF STORAGE GIVES YOU AN OPEN AIRY SPACE TO WORK WITH COMMANDING VIEW OF FORMAL DINING ROOM BELOW. THE FULLY FINISHED LOWER LEVEL IS HOME TO A LARGE 4TH BEDROOM, HOME GYM WITH POCKET DOORS, TV ROOM WIRED FOR SURROUND SOUND AND ANOTHER WELCOMING GAS FIREPLACE.. LARGE 4 PIECE BATH WITH HEATED FLOOR, LARGE STORAGE ROOM AND UTILITY ROOM COMPLETE THE TOUR. EVERYONE APPRECIATES A 2 CAR GARAGE BUT ONE WITH HIGH CEILINGS, INTERIOR ACCESS AND SEPARATE DOOR TO EXTERIOR IS JUST A BONUS. MANICURED EXTERIOR GROUNDS HAVE BEEN PROFESSIONALLY LANDSCAPED WITH LAWN SPRINKLERS, DRIP IRRIGATION BEDS AND LOW VOLTAGE LIGHTING. THE REAR YARD IS FULLY FENCED AND DECK AND YARD OFFER A PRIVATE SETTING TO LOUNGE OR ENTERTAIN. WHAT MAKES THIS HOME UNIQUE IS THAT ALL THE I WANT EXTRAS ARE ALREADY HERE WAITING FOR YOU. (id:60626)
Advantage Realty Group (Brantford) Inc.
Lot 33 Virtue Drive
London, Ontario
Introducing "The Elm," an exceptional residence that beautifully combines sophistication, spaciousness, and modern amenities. Spanning 2,707 square feet, this home is perfect for those who appreciate both luxury and practicality. Upon entering, you'll be welcomed by an open and airy design that flows effortlessly from room to room. The central living area features a large great room, ideal for both entertaining and relaxation. The kitchen is designed with generous counter space, a central island, and high-end finishes.The Elm offers four spacious bedrooms, each with abundant closet space and natural light. The master suite is complete with a large, luxurious 5-piece ensuite bathroom. Three additional spacious bedrooms ensure plenty of room for everyone.With 3.5 bathrooms, this home is designed for maximum convenience. The upper floor also includes a well-placed laundry room, keeping household tasks neat and efficient.Looking for extra space? The full basement comes with rough-ins, giving you the opportunity to create additional living areas to suit your needs.The exterior of The Elm showcases a stunning brick design, offering both visual appeal and lasting durability. A two-car garage provides ample parking and storage, along with easy access to the home. Whether you're hosting events, relaxing in quiet moments, or planning for future expansion, "The Elm" has everything you need. Reach out today to explore the countless possibilities this remarkable home has to offer. (id:60626)
Thrive Realty Group Inc.
1003 - 7711 Green Vista Gate
Niagara Falls, Ontario
Experience luxury living in this stunning top-floor penthouse, boasting a spacious 1,717 square feet open-concept layout designed for both comfort and entertaining. Soaring 10-foot floor-to-ceiling windows offer breathtaking panoramic views of the golf course and lush greenery. Thoughtfully designed, the layout ensures all bedrooms are tucked away from the main living areas for added privacy. Step outside onto the expansive 456 square foot balcony, accessible from all three bedrooms, the kitchen, and the living area; perfect for entertaining or enjoying peaceful mornings. This exceptional unit includes two underground parking spaces and a private storage locker.The building offers an array of premium amenities, including a bright and spacious gym, yoga studio, and a stylish party room on the second floor. Pool, hot tub, and sauna provide a spa-like retreat, with private access from the second floor. Additional highlights include concierge services, upgraded cabinetry, and Fibre internet. The pet-friendly community is surrounded by scenic trails, making it perfect for nature lovers. An unparalleled blend of luxury, convenience, and lifestyle awaits. (id:60626)
Revel Realty Inc.
0 Dufferin Street
Quinte West, Ontario
Exceptional Investment Opportunity! Currently under construction, purpose-built triplex in the heart of Trenton, offering strong rental income potential and modern design throughout. Each self-contained unit features 2 bedrooms, 2 bathrooms, full kitchen, in-suite laundry, and private entrances. Competition Fall/Winter 2025 with quality craftsmanship and attention to detail, this turnkey property meets all current building code and fire code standards, ensuring peace of mind and long-term value. Tenants will enjoy contemporary finishes, energy-efficient systems, and ample on-site parking. This low-maintenance multi-unit residence is perfect for investors or those looking to live one unit and rent the rest at current market rents. (id:60626)
RE/MAX Community Realty Inc.
204 Herkimer Street
Hamilton, Ontario
Welcome to 204 Herkimer St. a one-of-a-kind century residence blending historic charm with contemporary versatility in sought-after Kirkendall neighbourhood. A prime investment or multi-generational living opportunity, this 2.5-storey detached beauty offers incredible value with four self-contained units including - three 1-bedroom and one 2-bedroom unit —each with its own kitchen, bath, and private entry. Separately metered. Original charm shines throughout this home with elegant hardwood flooring, wood trim, vintage hardware, and a character-rich front door. Thoughtful architectural details blend timeless character with spacious, well-laid-out floor plans, soaring 9 ft. ceilings, and solid brick construction on a hand-hewn stone foundation. A private driveway leads to a rare double detached garage, nicely landscaped grounds, and ample street parking. Steps to Locke Street’s vibrant shops, restaurants, top schools, greenspace, and transit—with easy highway and hospital access. A home that’s rare, remarkable, and ready — don’t miss it! (id:60626)
RE/MAX Escarpment Golfi Realty Inc.
204 Herkimer Street
Hamilton, Ontario
Welcome to 204 Herkimer St. a one-of-a-kind century residence blending historic charm with contemporary versatility in sought-after Kirkendall neighbourhood. A prime investment or multi-generational living opportunity, this 2.5-storey detached beauty offers incredible value with four self-contained units including three 1-bedroom and one 2-bedroom unit -each with its own kitchen, bath, and private entry. Separately metered. Original charm shines throughout this home with elegant hardwood flooring, wood trim, vintage hardware, and a character-rich front door. Thoughtful architectural details blend timeless character with spacious, well-laid-out floor plans, soaring 9 ft. ceilings, and solid brick construction on a hand-hewn stone foundation. A private driveway leads to a rare double detached garage, nicely landscaped grounds, and ample street parking. Steps to Locke Street's vibrant shops, restaurants, top schools, greenspace, and transit-with easy highway and hospital access. A home that's rare, remarkable, and ready- don't miss it! (id:60626)
RE/MAX Escarpment Golfi Realty Inc.
35 Weldon Street
Whitby, Ontario
Beautifully Well-Maintained Detached Home in Whitby's Prime Location! This property features 3+2 Bedrooms and 6 Bathrooms, all of which are spacious and include en-suites, even in the basement. The home was renovated approximately two years ago, which included new hardwood flooring on the second floor, new oak staircase, new laundry room on the second floor, new ensuite for the third bedroom, new finished basement with a kitchen, two bedrooms with 3-piece en-suites, and a separate entrance with another laundry set. The flawless layout includes a bright and inviting separate family room, a well-lit living room along with closed dining room that can easily serve as an office or be converted back to open dining area. The open-concept kitchen features stainless steel appliances and a large breakfast area. This well-planned home also offers 5 parking spots in the driveway and 2 cars in the garage. The opportunities are endless! This property is perfect for families or investors. (id:60626)
Century 21 Innovative Realty Inc.
9094 117 Street
Delta, British Columbia
PRICED BELOW BC ASSESSMENT. With great street appeal & a family-friendly layout, this 4-level split is ideal for growing families. Inside, you'll find 4 spacious bedrooms upstairs, including a primary suite w/ a full en-suite & walk-in closet. The bright, family-sized dining & living rooms feature a cozy corner window seat-perfect for gatherings. The large kitchen comes w/ a comfortable eating area & overlooks the inviting family room, where French doors open to a 14'7" x 13'2" patio-ideal for outdoor entertaining. A 5th bedroom is conveniently located off the family room, next to a full 3-piece bathroom. The basement boasts a huge rec room w/ plenty of storage. Just a short walk to Gibson Elem. & Delview Secondary. (id:60626)
Sutton Premier Realty
Exp Realty Of Canada
2535 Winnipeg Road
West Kelowna, British Columbia
Live the true Okanagan lifestyle of Lakeview Heights, just minutes from the renowned Westside Wine Trail with over 10 wineries, top-rated restaurants, and scenic hiking, this stunning 6 Bed, 4 Bath 3,500+ sq. ft. home is your private oasis. The main floor features 3 spacious bedrooms, an office, 2 baths, sun drenched kitchen space and laundry room. The expansive primary suite offers direct access to the outdoor retreat—step onto your private patio to enjoy a 20’ x 40’ saltwater pool and one of the most serene outdoor spaces in the area. Floor-to-ceiling windows flood the kitchen with natural light, highlighting breathtaking sunrise, mountain, and lake views. A cozy living room and office provide the perfect spaces to unwind. The lower level boasts 2 oversized bedrooms each with a full ensuite, a den, a large recreation space, and laundry—offering excellent suite potential for additional income. With ample parking, 2 fireplaces, carport, 2 detached storage sheds, a lush garden with fruit trees.. This home is truly a must-see. Only minutes to downtown Kelowna and city transit don't miss incredible opportunity! Schedule your showing today! (id:60626)
RE/MAX Kelowna
26 Boxen Harbour Lane
Frontenac Islands, Ontario
Welcome to your waterfront dream come true! This stunning 4-bedroom, 3.5-bathroom home offers breathtaking views and unbeatable access to the water, with flat rock shoreline perfect for swimming, sunbathing and boating. Relax on your private dock, take a dip in the pool, or unwind in the hot tub, all with a spectacular view as your backdrop. The screened-in porch is the perfect spot for morning coffee or evening drinks, offering a front-row seat to one of the most picturesque waterfronts you'll find. Inside, there's plenty of room for family and guests with spacious bedrooms and a thoughtful layout built for comfort and entertaining. Whether you're hosting a summer gathering or enjoying quiet evenings by the water, this property delivers a lifestyle most only dream about. Truly one-of-a-kind, this home must be seen in person to appreciate its full beauty. Book your private showing today, you won't want to leave! (id:60626)
Exp Realty
22793 Reid Avenue
Maple Ridge, British Columbia
This stunning renovated home, sits on a rectangular 7680 Square Feet Corner lot.Featuring brand new Samsung, and LG appliances. Home is a 2 story, 5 bedroom, and 2 bathroom house. Situated in a quiet, family friendly neighbourhood. Close to schools, transit, restaurants, shopping, community centres and parks. Great investment opportunity. Spacious 2 bedroom suite mortgage helper also newly renovated.Enjoy a bright living area with its private yard great for entertainment. Easy to show. Inquire now and make it yours. (id:60626)
Century 21 Coastal Realty Ltd.













