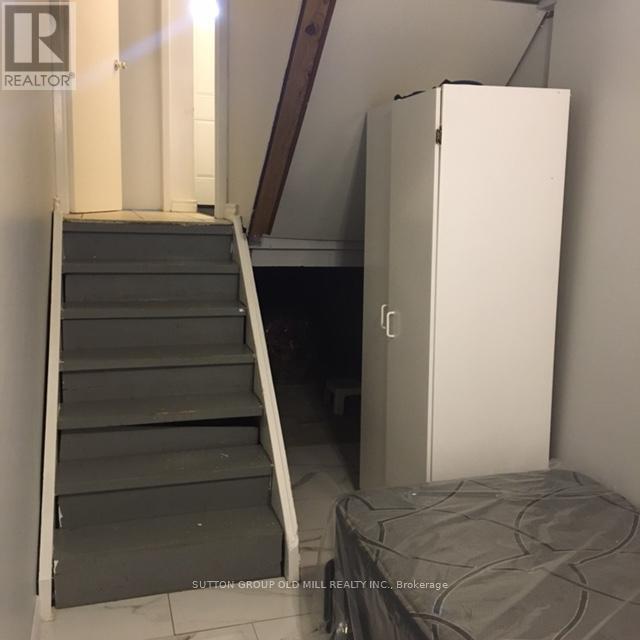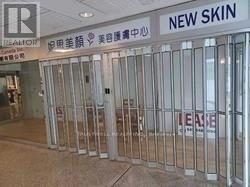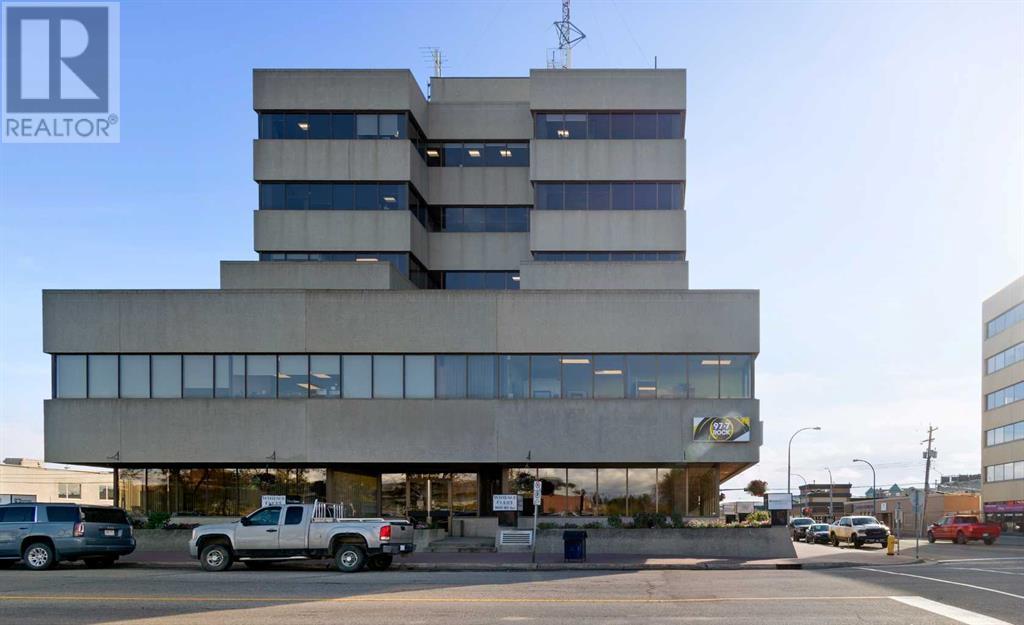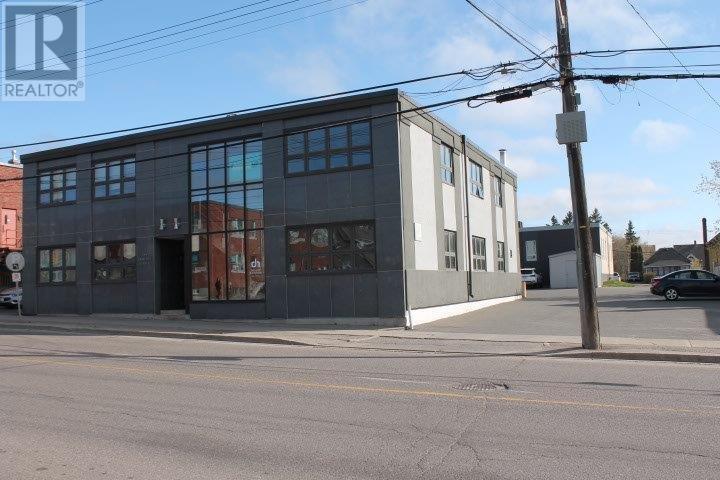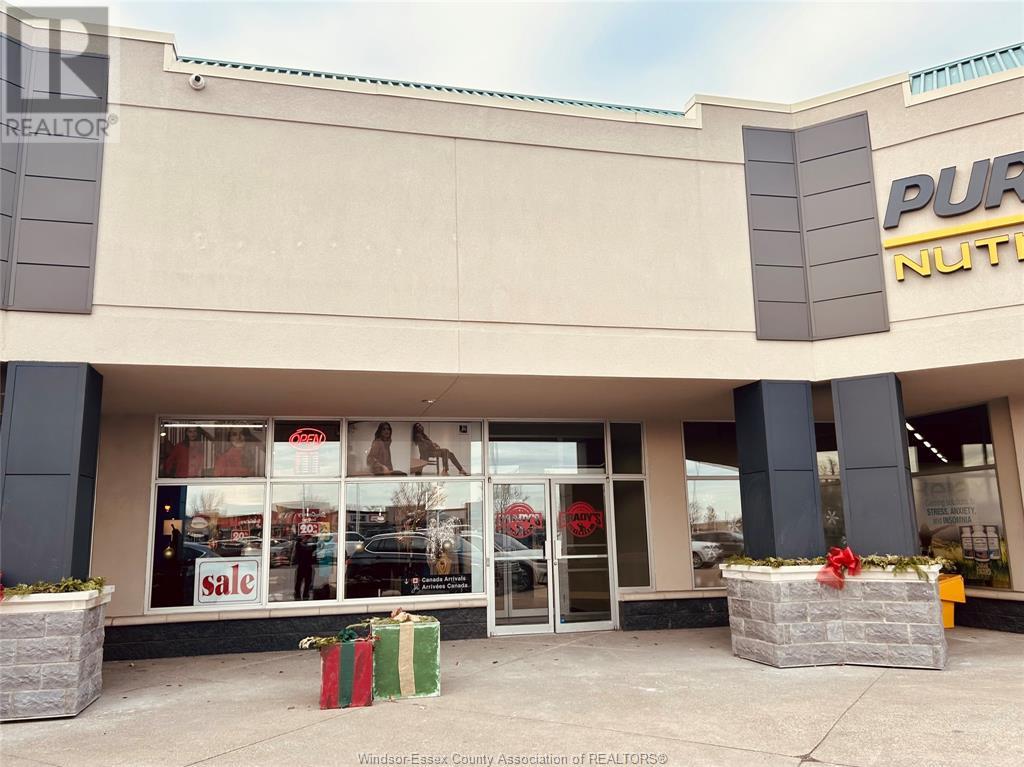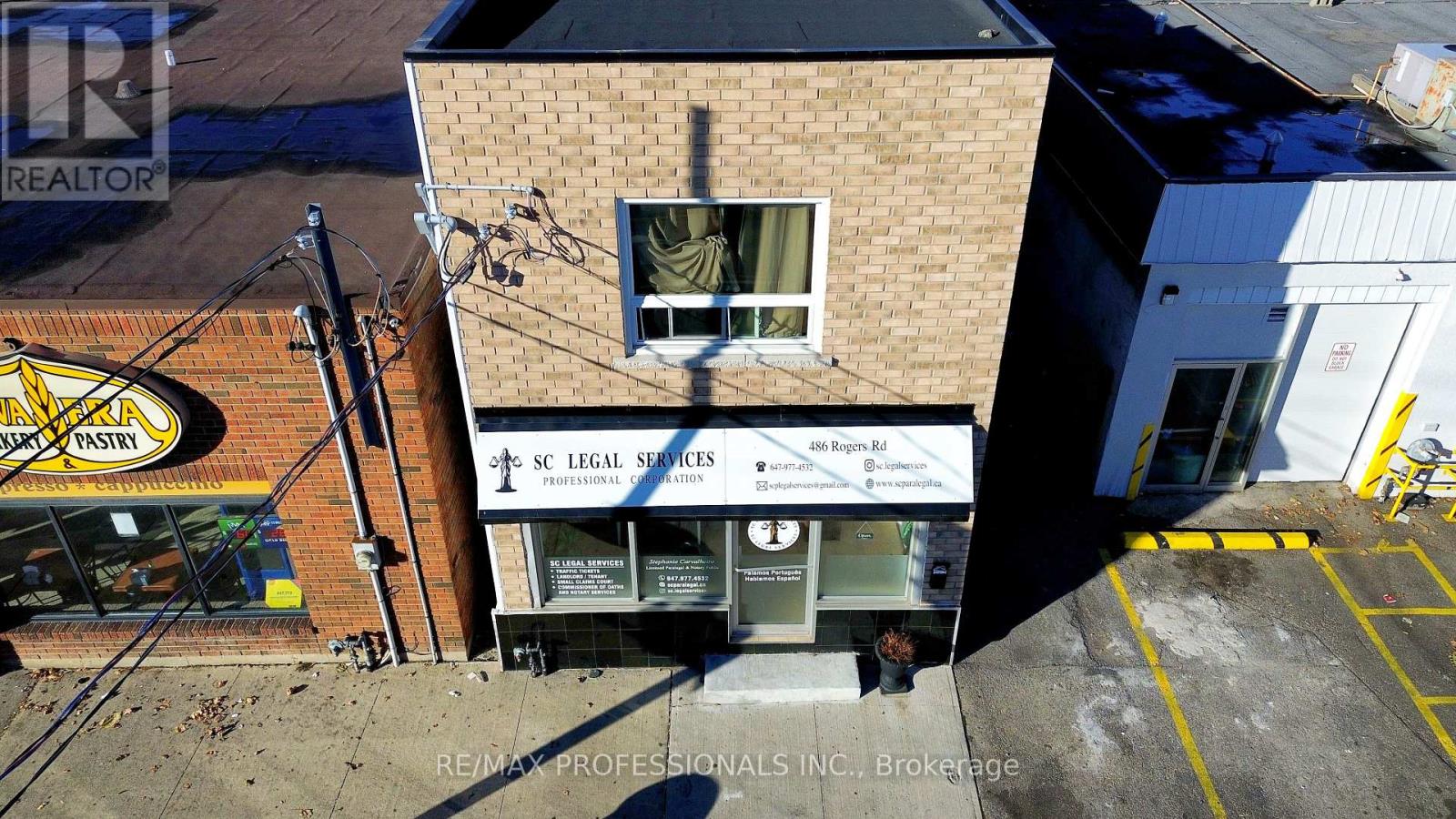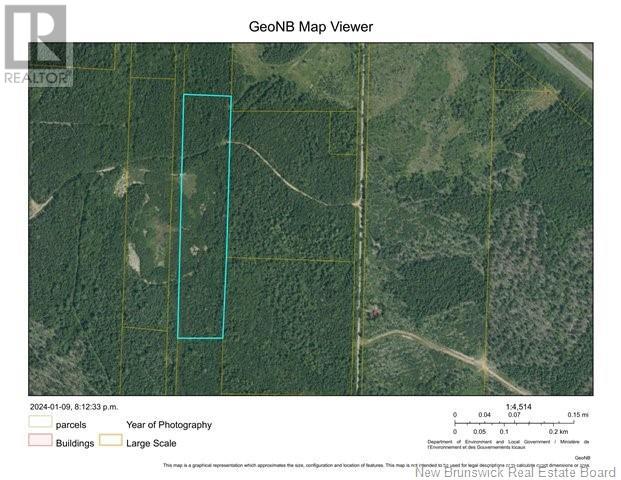515 Eganville Road
Pembroke, Ontario
Unlock the potential of your business with this commercial property that offers high visibility and exposure! This well-maintained building offers 1,500 square feet of prime commercial space that is ideally situated for businesses looking to expand their operations. This space is perfect for a variety of commercial uses including service-based, retail or offices. The space is situated on a large lot that offers plenty of parking and is easily accessible. Additional parking available on the street. Great opportunity for highly visible signage to maximize exposure for your business. Whether you are an established enterprise or an ambitious start-up, this location offers the space, flexibility and exposure needed to thrive. Book your private showing today! (id:60626)
Royal LePage Edmonds & Associates
64 - 1563 Albion Road
Toronto, Ontario
Conveniently Located Near Albion Shopping Mall, Steps To TTC & New LRT, Bus Stop, Shopping, Public Library, Place of Worship, School, Minutes to HWY, College, Suitable for Student, or Single Working Person. (id:60626)
Sutton Group Old Mill Realty Inc.
308 - 600 Alden Road
Markham, Ontario
3 professional office room available within the unit 308. Office #5 $1200/month, Office #6 $1800/month, Office #7 $1900/month. Can lease 1 office or all 3 together. Shared spaced with other offices in the unit. (id:60626)
Century 21 Leading Edge Realty Inc.
419 Craig Street
Pembroke, Ontario
Unlock the potential of your business with this commercial space that offers high visibility and exposure! This well-maintained building offers 1000 square feet of prime commercial space that is ideally situated for businesses looking to expand their operations or establish a strong presence in the community. The two overhead bay doors and large ceiling height offer versatility - perfect for a variety of commercial uses including service-based, retail or distribution operations. Ideal for contractors requiring a workshop and has the potential for additional storage space. The space is situated on a large lot that offers plenty of parking. Easily accessible. Whether you are an established enterprise or an ambitious start-up, this location offers the space, flexibility and exposure needed to thrive. Book your private showing today! (id:60626)
Royal LePage Edmonds & Associates
3 - 205 Church Street
Georgina, Ontario
Prime location in North Keswick! With the ability to customize the space for your needs, this is a great opportunity for establishing or expanding your business. **EXTRAS** Utilities Included (id:60626)
RE/MAX All-Stars Realty Inc.
251&265 - 222 Spadina Avenue
Toronto, Ontario
Two units combined on the second floor in the Chinatown Centre indoor mall. Corner unit facing Spadina Ave. Have the water sink inside. Can be used for Spa, Hair Salon or Many other uses. Gross Rent. Tenant only pays own hydro. Owner pays Property Taxes & Condo Maintenance Fee. (id:60626)
Trustwell Realty Inc.
101, 9835 101 Avenue
Grande Prairie, Alberta
All in lease. $1,200/month. If you’re looking to take your business to the next level and want to get into a space in a well respected professional building, this is your opportunity. Currently set up with built-in desks and a large storage area, this 759 sq.ft. main floor unit is located in the prestigious Windsor Court building in downtown Grande Prairie. Access is from the main vestibule of the building, with close proximity to the common washrooms that are currently slated for a full renovation. Don’t let this opportunity pass you by, contact your favorite commercial real estate professional today to arrange a viewing. (id:60626)
Royal LePage - The Realty Group
101 244 Camelot St
Thunder Bay, Ontario
Highly sought after downtown PA office space perfect for someone in the legal profession. Very close to the new Law school, features hard to get off street parking! 3 spots included as well as unlimited client parking off street. 836 sq ft of office space with 3 private offices, reception area and waiting room a bonus private meeting room is also included in this space!. This is a professional office building with front entrance for clients and a rear private entrance. Building has Central Air, security system and boiler heat. Heat is included, hydro and all other utilities are paid by the tenant (phone, internet etc). The space is currently shared with the landlord but can be made private if needed, call to view or if you have any questions. Available June 1 or later. (id:60626)
Sutton Group Bay City Realty Ltd.
3 - 425 Cannon Street E
Hamilton, Ontario
Spacious Studio with Backyard Access in a Prime Downtown Location! This cozy and functional unit offers comfortable living with a smart layout that includes a full bathroom, a well-equipped kitchen, and a comfortable living area. Thoughtfully updated with modern finishes, new flooring, and fresh paint throughout, this unit provides a clean and inviting atmosphere. Large windows allow natural light to brighten the space, making it feel open and welcoming. Located in a vibrant, fast-growing neighbourhood, youll enjoy easy access to public transit, parks, schools, shopping, Hamilton General Hospital, and major highways. Perfect for a single professional or a couple seeking affordable, stylish living in a convenient central location. Please note: there is no in-suite or shared laundry available in this unit. (id:60626)
Exp Realty
25 Amy Croft Drive
Tecumseh, Ontario
Welcome to this state-of-the-art professional facility, nestled in a growing, high traffic commercial plaza. A dynamic environment offering an opportunity to lease 1 of 5 private, fully finished suites from approx 130-250 sq ft, designed for a variety of professions. Massage, Osteopath, Naturopath, Legal, Accounting, each suite is inclusive of heating, cooling, & Wi-Fi, w/access to shared laundry room, ensuring max convenience. Various suites feature R/I for sinks for added functionality. The facility boasts a warm & inviting sitting area, accessible restroom along w/separate men’s & women’s restrooms, all contributing to a luxury experience for both practitioners and clients. Become part of a thriving community of professionals in a space that fosters growth & collaboration. Join established professionals like Brady's Fitness & Jellyfish Pilates. Lease rates are competitive! No hidden fees. Elevate your practice in a supportive, upscale environment today! See Attachment. (id:60626)
Royal LePage Binder Real Estate Inc - 633
Office #1 - 486 Rogers Road
Toronto, Ontario
Welcome to 486 Rogers Rd! Located at the bustling intersection of Rogers Road and Old Weston Road, a private office is now available for sublease within a well-established legal services office. Available for $1,300 + HST per Month. Situated in the heart of York, this space presents an excellent opportunity for professionals seeking a clean, accessible, and welcoming work environment. This individual office provides both privacy and professionalism, while also benefiting from a shared setup that includes a welcoming reception area, currently shared with the existing legal services provider. Tenants will also enjoy access to a spacious basement featuring a communal break and storage area, complete with a bathroom, offering comfort and convenience throughout your workday. Positioned in a high foot-traffic area, this location is ideal for client-facing professionals. It's easily accessible by TTC, with major transit routes just steps away, and offers nearby street parking for both you and your visitors. Its central location provides excellent connectivity to Toronto neighbourhoods, including North York, The Junction, Stockyards District, and many other areas. Additional perks include storefront and window ad space available for tenants to advertise their business name and information, perfect for building visibility and attracting walk-in clientele. This sublease is ideal for professionals in legal services, accounting, bookkeeping, immigration consulting, notary services, and any other independent or consulting professions. Whether you're just starting out or downsizing to a more efficient setup, this office offers a smart, professional solution in a collaborative environment.(LEASE AMOUNT IS $1,200 + HST.) (id:60626)
RE/MAX Professionals Inc.
Lot 3 Arsenault Road
Dieppe, New Brunswick
Lot 3 Arsenault Road in Dieppe presents a great industrial leasing opportunity! This 11.11 acre site has the potential for heavy equipment/vehicle parking or storage for your logistic operations (shipping containers etc.). The entry to the acreage is also gated. The property has the potential to be easily accessible from the Trans-Canada Highway and is just 10 minutes from the Greater Moncton Roméo LeBlanc International Airport. The parcel is zoned Industrial General. Price is $1,200.00/acre) + HST, if applicable, or at such other price and/or terms acceptable to the Owner. City of Dieppe is expanding Aviation Ave to reach these lots on Arsenault Road. Contact REALTOR® for leasing details. (id:60626)
Assist 2 Sell Hub City Realty


